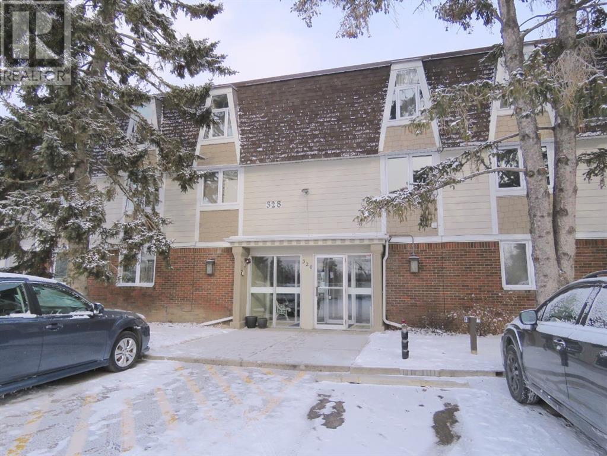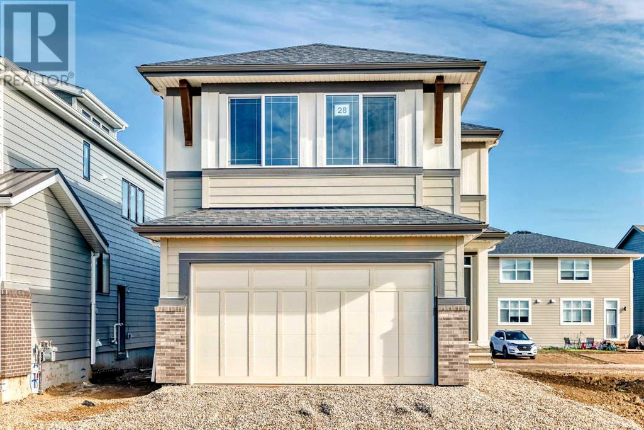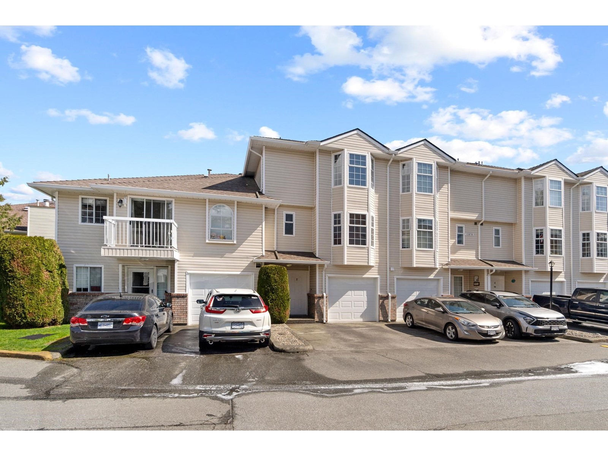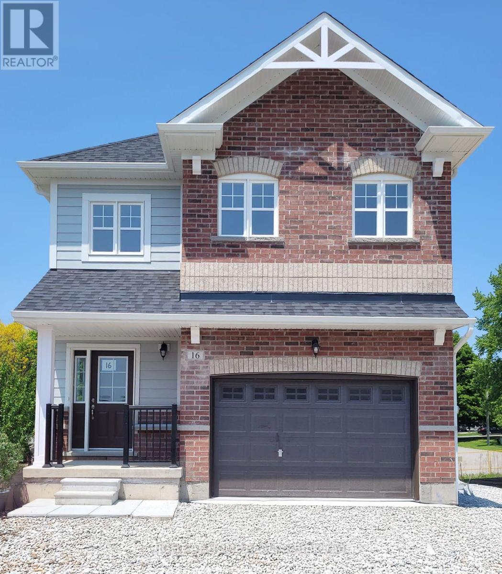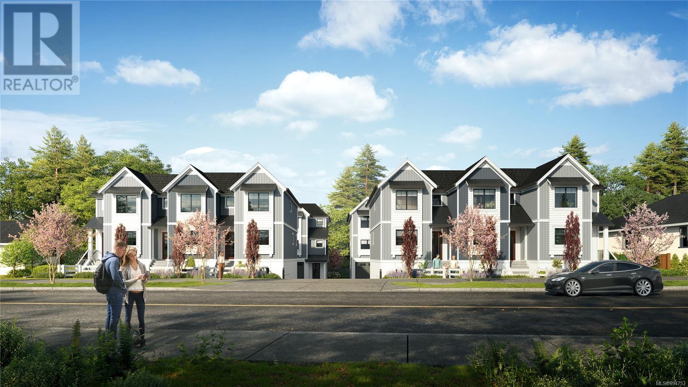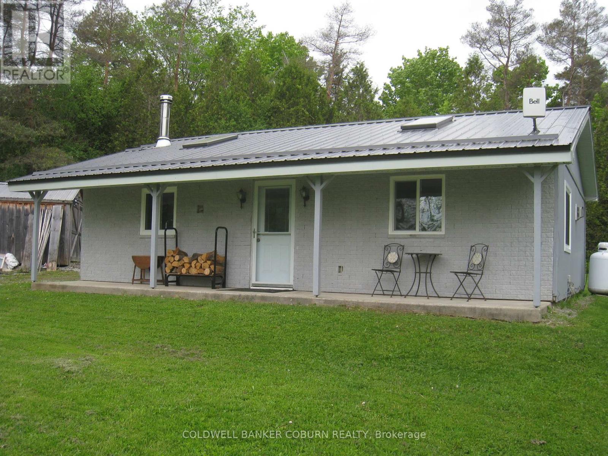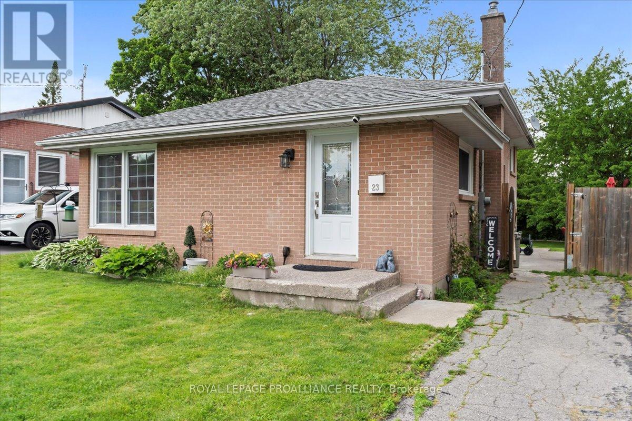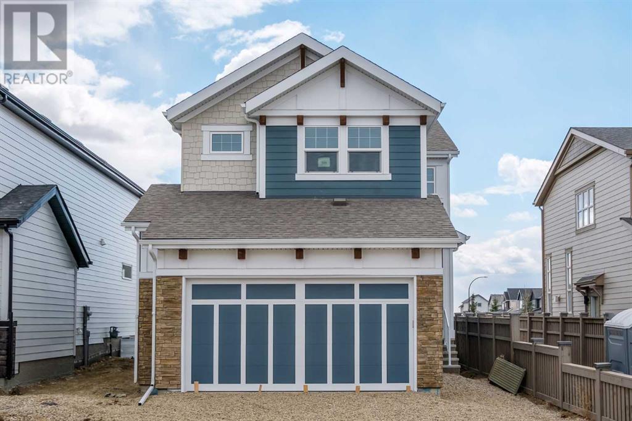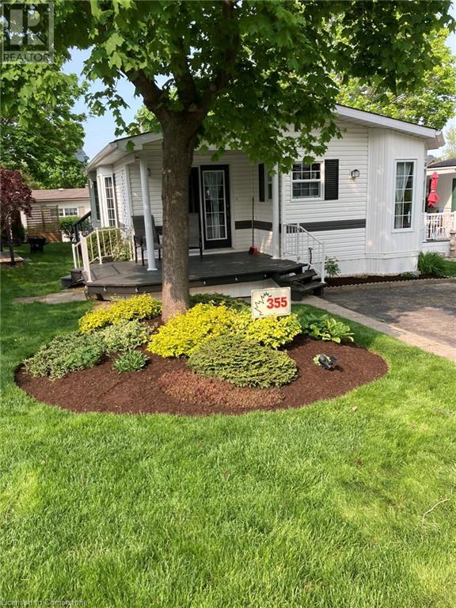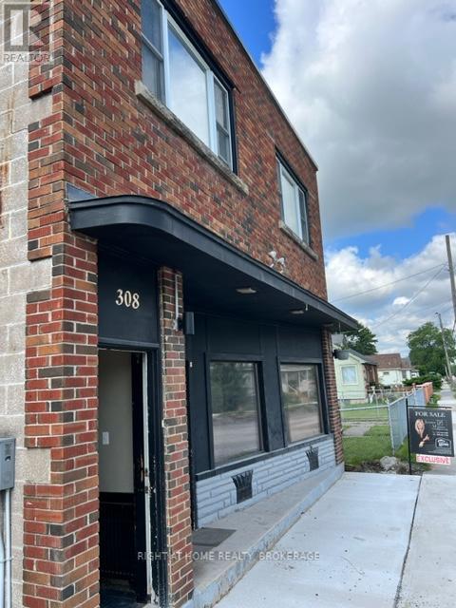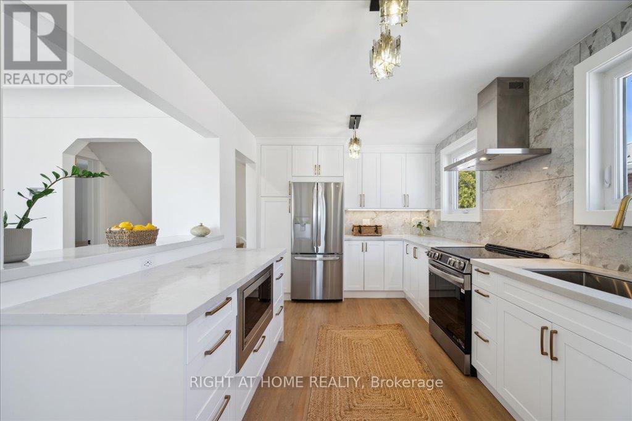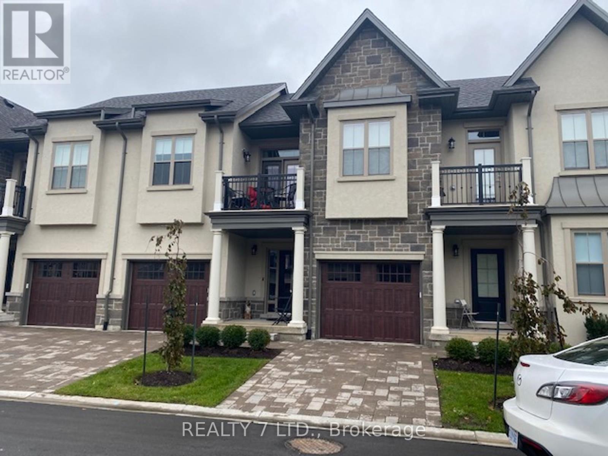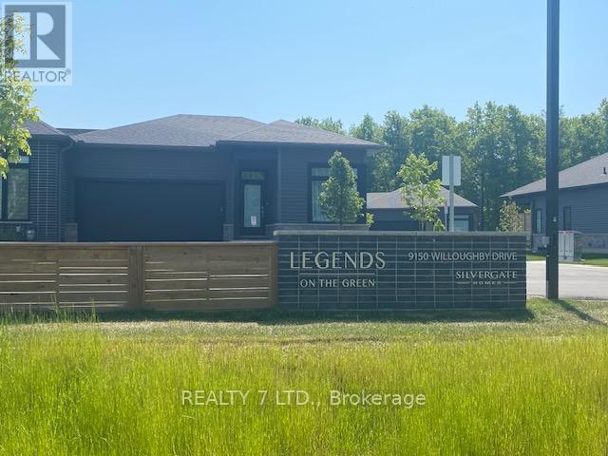204, 328 Cedar Crescent Sw
Calgary, Alberta
Very large fantastic balcony with a gorgeous view of Douglas fir Walking Trail, River Valley, nature, trees and privacy! CONCRETE BUILDING with CITY VIEWS! Where in Calgary can you buy an upgraded condo surrounded by green space backing onto Douglas Fir Trail with bike paths/walkways leading to the river, Edworthy Park and Shaganappi Golf Course, gorgeous valley, Bow River and downtown VIEWS, seclusion & privacy, and minutes to the LRT? THIS IS IT! Good sized entrance into the unit. The kitchen has been opened up. A wall of windows and patio doors leading out to the balcony and view. Loads of cabinets, granite tile countertops, lots of counter space and eating area with 4 bar stools. Downstairs: Laundry area, bathroom, gigantic assigned storage space for this unit, entertainment area for owner’s use, bike storage, exit to outdoors and one assigned parking stall with lots of street parking. Right across from the condo building is a very nice park. Walk to the Community Centre, strip mall with restaurant and much more. The Board is very diligent and has done many upgrades to the building inside and out.. Call today, vacant and EASY TO SHOW! (id:57557)
753 Riverview Way
Kingston, Ontario
WELCOME TO RIVERVIEW, KINGSTON EAST ENDS MOST POPULAR NEIGHBOURHOOD. THIS BEAUTIFULLY DESIGNED 2-YEAR-OLD(approximately) HOME OFFERS 3 BEDROOMS, 2.5 BATHS AND 1900SQFT OF STYLISH LIVING SPACE,SET ON A LARGE 44.95FT X 104.99FT LOT. FROM THE MOMENT YOU ENTER, YOU'LL BE AMAZED WITH 9-FOOT CEILINGS, THE TRENDY COLOR SCHEMES THROUGHOUT THE HOME. SPACIOUS LIVING ROOM WITH GAS FIREPLACE, LARGE WINDOWS AND POT LIGHTING OPEN TO THE DINING ROOM.THE KITCHEN FEATURES GRANITE COUNTERTOPS,CENTRE ISLAND, PANTRY. 3 BEDROOMS UP INCLUDING THE PRIMARY BEDROOM WITH A LARGE WALK-IN CLOSET AND 3-PIECE ENSUITE BATHROOM WITH DOUBLE SINKS.ADDITIONAL HIGHLIGHTS INCLUDE A 2ND FLOOR LAUNDRY, DRYWALLED GARAGE, INCREASE HEIGHT OF BASEMENT TO 9FT, A HIGH-EFFICIENCY FURNACE, AN HRV SYSTEM AND BATHROOM ROUGH-IN READY FOR FUTURE DEVELOPMENT. IDEALLY LOCATED IN POPULAR RIVERVIEW, CLOSE TO PARK, SCHOOLS, DOWNTOWN, AND ALL AMENITIES. (id:57557)
28 Magnolia Green Se
Calgary, Alberta
Introducing the "Tilsa" by Hopewell Residential, a stunning 4-bedroom home in the award-winning lake community of Mahogany. Situated across from green space and featuring rear lane access, this beautifully designed home offers both functionality and style, making it perfect for families of all sizes. The main floor boasts a bedroom and full bathroom, providing incredible versatility for guests, multi-generational living, or a private home office. The open-concept living and dining area is ideal for entertaining, enhanced by spindle railing on both the main and upper levels for an open, airy feel. The upgraded kitchen layout is a chef’s dream, featuring a chimney hood fan, built-in microwave, extra storage drawers, upgraded cabinetry, quartz countertops, and pot lights for a sleek and modern aesthetic. An exterior gas line makes summer BBQs a breeze, adding to the home’s thoughtful outdoor features. Upstairs, the bonus room (Entertainment Room) is bright and inviting, thanks to an added side window, creating the perfect space for family movie nights or relaxation. The primary suite is a luxurious retreat, complete with a 5-piece ensuite featuring a stand alone shower with tiled walls, and a spacious walk-in closet. The upper level is completed by two additional bedrooms, a conveniently located laundry room, and a stub wall between the Entertainment Room and stairs, offering privacy, separation and lots of furniture placement options. Designed with future potential in mind, this home includes a separate side entrance and 9' foundation height, making it ready for future basement development—an excellent opportunity for a secondary suite (A secondary suite would be subject to approval and permitting by the city/municipality). The double attached garage provides a secure and warm place for your vehicles with ample storage and convenience. Located in one of Calgary’s most sought-after communities, Mahogany offers an unmatched lifestyle with a 63-acre freshwater lake, two private beaches, and over 22,000 square feet of nearby commercial amenities. Enjoy easy access to parks, pathways, schools, shopping, and the South Health Campus, all while being just steps away from beautiful green space. With high-end finishes, premium upgrades, and an unbeatable location, this home truly has it all. Book your private showing today and experience the best of Mahogany living! **Please note, photos are from the show home/previous builds to demonstrate quality of construction & finishes and may not be an exact representation of this home** (id:57557)
2 13970 72 Avenue
Surrey, British Columbia
Step into this beautifully updated 3 bed, 3.5 bath townhome offering nearly 2,000 sq ft of bright, spacious living in a quiet gated community. The entry level features a large bedroom with its own full bathroom and private walkout yard backing onto greenspace - perfect for guests, in-laws, or a home office retreat. On the main floor, enjoy an open-concept layout with fresh paint, crown moulding, brand-new appliances, and a massive patio ideal for hosting or relaxing. Upstairs you'll find two generously sized bedrooms, each with their own bathrooms for ultimate comfort and privacy. Resort-style amenities include an outdoor pool, hot tub, tennis court, and gym - everything you need, right at home. Located within walking distance to George Vanier Elementary, Newton Exchange, parks, and transit. This home delivers the perfect blend of space, privacy, and convenience. Don't miss your chance to make it yours. (id:57557)
7 - 48 Centennial Road
Orangeville, Ontario
Why rent when you can own and invest in your future? This exceptional opportunity offers ownership of a unit that is partially leased, generating income. The remaining space is vacant ideal for your own business or to lease for additional revenue. This versatile industrial unit includes three offices, reception, a washroom, and additional second-floor storage or potential for redesign. Ideally situated just north of Centennial Road, the property benefits from high visibility with prominent signage. Zoned M1, it supports a wide range of permitted uses. (id:57557)
16 Ravenscraig Place
Innisfil, Ontario
Welcome to 16 Ravenscraig Place, discover modern living in the growing Village of Cookstown, dubbed the 'Coziest Corner in Innisfil'. This stunning brand-new home built in 2025 by Colony Park Homes has everything you and your family need, and more! 4 spacious bedrooms - Perfect for families! 3 Stylish bathrooms - Including a luxurious ensuite! Walk-out basement - Endless potential for extra living space! Upper-level laundry - Ultimate convenience and every mom and dad's dream, no more climbing the stairs lugging laundry! Prime location - Nestled alongside the historic Hindle Manor in the quaint Village of Cookstown, close to schools, shops, parks, and only a 7 minute drive to Hwy 400 and Tangers Outlet Mall! The primary bedroom boasts a large walk-in closet and a 4pc ensuite. Upgraded quartz counters throughout! Direct access to your 1.5 car garage - Great for extra storage of bikes, bbq, kids toys, etc. Flooded with natural light, this gorgeous home is move-in ready and built for comfort! The walk-out basement awaits your personal touch - but it's not too late to have the builder finish it for you before closing (to be covered under Tarion Warranty). Don't miss this opportunity - Less than builder pricing!! Come home to 16 Ravenscraig Place in the quaint new community, Ravenscraig Place, Cookstown, where small town living meets new world style and sophistication! Monthly Condo fees of $156.65 cover garbage/recycling pick up, snow removal, & road maintenance. (id:57557)
N/a Tobin Road
Elmwood, New Brunswick
This 69-acre woodlot is perfectly situated just 15 minutes from the town of Woodstock, offering both convenience and seclusion. With approximately 300 feet of waterfront on Greens Lake, its a dream spot for outdoor enthusiasts, nature lovers, or anyone looking to build a rustic retreat. Access is available via Crown Reserve Road, and a Marketing Board cruise report is on file for interested buyers. Whether youre looking to build a hunting camp, invest in recreational land, or secure your own slice of waterfront paradise in rural New Brunswickthis property is a rare find. Dont miss this opportunity! Reach out today for more information or to schedule a viewing. (id:57557)
Unit 1 3907 Cedar Hill Rd
Saanich, British Columbia
OPEN HOUSE FRI 4-6pm. MOVE IN JUNE 2025! Discover the epitome of modern elegance with Seba Construction’s latest creation – Twelve Cedars. This exquisite collection finds its home in the thriving heart of Saanich’s Cedar Hill community. Each townhome is a masterpiece of contemporary design, artfully infused with classic elements, creating a living space that is both timelessly stylish and comfortably homey. Nestled in the scenic Cedar Hill region, Twelve Cedars emerges as a premier townhome development, perfectly blending suburban peace with the perks of urban life. Ideal for home buyers seeking new townhomes in Saanich BC and Victoria BC, this community offers a unique balance where the calmness of nature meets the convenience of modern amenities. Surrounded by parks and elite golf courses, Twelve Cedars isn’t just a residence—it’s an invitation to a lifestyle replete with comfort and luxury. Experience the best in contemporary living with our spacious, elegant townhomes. SHOWINGS BY APPOINTMENT ONLY (id:57557)
Unit 11 3907 Cedar Hill Rd
Saanich, British Columbia
OPEN HOUSE FRI 4-6pm. MOVE IN JUNE 2025! Discover the epitome of modern elegance with Seba Construction’s latest creation – Twelve Cedars. This exquisite collection finds its home in the thriving heart of Saanich’s Cedar Hill community. Each townhome is a masterpiece of contemporary design, artfully infused with classic elements, creating a living space that is both timelessly stylish and comfortably homey. Nestled in the scenic Cedar Hill region, Twelve Cedars emerges as a premier townhome development, perfectly blending suburban peace with the perks of urban life. Ideal for home buyers seeking new townhomes in Saanich BC and Victoria BC, this community offers a unique balance where the calmness of nature meets the convenience of modern amenities. Surrounded by parks and elite golf courses, Twelve Cedars isn’t just a residence—it’s an invitation to a lifestyle replete with comfort and luxury. Experience the best in contemporary living with our spacious, elegant townhomes. SHOWINGS BY APPOINTMENT ONLY (id:57557)
6 Strathcona Street
Smiths Falls, Ontario
Beautiful Bungalow Retreat in the Heart of Smiths Falls. Tucked away on a quiet, tree-lined street just one block from the historic Rideau Canal, this beautifully updated bungalow offers an exceptional blend of comfort, sophistication, and location. Surrounded by picturesque parks and only moments from the vibrant downtown core, this residence places dining, boutique shopping, and everyday conveniences effortlessly within reach. From the moment you enter, the thoughtful layout and charm make an immediate impression. A spacious, light-filled living room with an oversized bay window invites relaxation, while the versatile formal dining room offers the perfect setting for elegant entertaining or can be reimagined as a cozy family room. At the heart of the home lies a generous, eat-in kitchen, ideal for both everyday living and hosting gatherings with ease. The convenience of main floor laundry and direct access from the attached garage further enhance the effortless functionality of this home. Step outside into your own private sanctuary. The beautifully landscaped backyard is a true oasis, complete with lush gardens, two well-appointed garden sheds, and a luxurious hot tub, an idyllic space to unwind and enjoy warm summer evenings under the stars. This home has been meticulously cared for and thoughtfully updated, with quality improvements including newer windows, a modern roof, updated furnace, hot water tank, and protective leaf guards ensuring both comfort and peace of mind for years to come. Rarely does a property of this caliber become available in such a coveted location. Experience the perfect blend of lifestyle, luxury, and tranquility all within the heart of Smiths Falls. (id:57557)
103 County 8 Road
Elizabethtown-Kitley, Ontario
Amazing country property with peaceful waterfront views. Location is private with the house set back from the road. Bungalow has had numerous renovation and upgrades. Fabulous kitchen featuring quartz counters, stainless appliances and rich dark cabinetry. 2 pantries offer lots of storage. Cozy woodstove in the kitchen easily heats the whole home. Additional corner propane fireplace can be set to temperature desired. Wide plank laminate flooring throughout, with tile in the combination bath and laundry. Heated bathroom floor. Views to waterfront bay from kitchen and living room. Front porch is great for relaxing in the nice weather and enjoying your morning coffee. Garage/shed 12 ft x 24 ft with a reinforced floor and board and batten siding. Metal roof on house; siding is engineered wood composite. Recycling and garbage collection. Other upgrades: vinyl windows and doors; new trim and moldings throughout house, rigid foam insulation under siding; blown in insulation in attic. Highspeed with Bell, Bell Express view satellite. Utilities-Hydro $90-120 per month. Wood 6-8 cords depending on winter severity. (id:57557)
23 Alfred Drive
Belleville, Ontario
Charming 3-Bedroom backsplit with In-Law Suite Potential & Upgraded Features! Welcome to this beautifully maintained 3-bedroom, 2-bathroom backsplit in a sought after Belleville neighbourhood. Step inside to discover an updated kitchen featuring modern appliances, sleek quartz countertops with glass tile backsplash and access to the patio and fenced in yard. The spacious living and dining areas flow effortlessly, offering a warm, inviting atmosphere for gatherings.Outdoors, enjoy a spacious fully fenced backyard perfect for kids or pets. Two large (Better Way)sheds with solar power provide endless possibilities for a workshop, home gym, and additional storage. Bright lower level with large windows and second bathroom with separate entrance provides opportunity for income or multi-generational living. Don't miss your chance to own this versatile gem! (id:57557)
5, 1616 41 Street
Edson, Alberta
This spacious unit features hardwood , ceramic tile and carpet flooring. Three bathrooms, 4 bedrooms. gas fireplace. Maple cabinets. Granite counter tops. Sliding glass door to private deck. Single car garage. Stainless steel appliances. A very nice upscale condo. (id:57557)
324 Magnolia Crescent Se
Calgary, Alberta
Welcome to the Kalara, a home where modern design meets everyday functionality at an attainable price. Thoughtfully crafted to suit the needs of today’s families, this residence blends style, convenience, and flexibility in every detail. The bright, open-concept layout seamlessly connects the kitchen, dining, and lifestyle areas, creating an inviting space perfect for entertaining or simply enjoying everyday life. With a desirable south-facing backyard, natural light floods the main living spaces, enhancing their warmth and charm. The kitchen is a standout feature, designed to be both stylish and practical. It boasts elegant pot lights, a built-in microwave, a sleek chimney hood fan, and carefully chosen finishes that balance beauty with function. Whether you’re cooking, hosting, or spending time with loved ones, this space is designed to accommodate it all. A spacious walk-in pantry adds even more storage, ensuring everything has its place. On the main floor, a versatile flex space provides an ideal setting for a home office, study area, or playroom—adapting to your family’s evolving needs. Upstairs, a centrally located loft offers additional flexibility, whether as a media room, reading nook, or play space for the kids. Just steps away, the upper-floor laundry room is conveniently situated near all bedrooms, simplifying daily routines. The primary suite serves as a private retreat, featuring a well-appointed ensuite with thoughtfully selected finishes to create a serene escape at the end of the day. With three additional bedrooms upstairs, this home is perfect for a growing family. Designed with future possibilities in mind, the Kalara features a 9-foot foundation, setting the stage for a future basement development. A secondary entrance adds even more potential, offering the flexibility for a guest suite, in-law space, or additional living area (subject to city/municipality approval and permitting). With its well-balanced layout, quality finishes, and expansion p otential, the Kalara in Mahogany is a home where comfort and value come together. Nestled in one of Calgary’s most sought-after lake communities, Mahogany offers an exceptional lifestyle with its stunning 63-acre freshwater lake, two private beaches, and over 22,000 square feet of nearby commercial amenities. The community is designed for families, featuring an abundance of parks, pathways, and recreational spaces, along with quick access to schools, shopping, and the South Health Campus. With its natural beauty and vibrant atmosphere, Mahogany is the perfect place to call home. **Photos are from the show home/previous builds to demonstrate quality of construction & finishes and may not be an exact representation of this home** (id:57557)
6513, 11811 Lake Fraser Drive Se
Calgary, Alberta
Welcome to Gateway South Centre, an exceptional & impeccably managed, pet-friendly concrete complex in the prestigious Lake Bonavista. Perfectly situated steps to Avenida Village, this fourth floor west facing condo is an ideal blend of modern updates, thoughtful design & unbeatable location, offering a prime lifestyle investment for homeowners & investors alike. Step into this beautifully renovated home featuring 10 foot flat ceilings ( no popcorn ), large west facing windows & new LVP flooring, all bathed in natural light. The open concept layout is designed for both comfort & functionality, boasting a spacious bedroom, a massive open den ideal for a home office & an elegant full bathroom complete with a walk-in oversized shower, sliding glass doors, tile flooring, extended granite counter, full-width mirror & modern vanity drawers. The modernized kitchen is a culinary showpiece, featuring warm white cabinetry, subway tile backsplash, granite countertops, an oversized island with seating for four & premium stainless appliances including a glass stovetop & high-tech sink. The space flows effortlessly into the bright living & dining areas, making entertaining seamless. From here, enjoy access to your covered west facing balcony, complete with a gas line hookup, the perfect place to unwind & take in mountain views, rain or shine. Additional comforts include in-suite laundry with stacked washer/dryer, top-of-the-line window coverings, air conditioning & a titled underground heated parking stall with private caged storage (#540). This eco-conscious, soundproof concrete building features geothermal heating & cooling, allowing residents to individually control their A/C and heat, with ALL utilities (electricity, heat, water) included in the condo fees. Whether you’re rightsizing, downsizing, or buying your first home, this unit offers everything you need—affordable, efficient & move-in ready. Gateway South Centre’s amenities are unmatched with a state-of-the-art fitness centre, dedicated yoga studio, two spacious party/social rooms (one with a kitchen available at no charge), owner’s lounge, interior courtyard, two on-site guest suites, ample visitor parking, elevators & secure entry doors. It’s a lifestyle of ease & convenience.The location is second to none: within walking distance to Avenida Shopping Centre, Tim Horton's, restaurants, yoga studios, a food hall, medical services, pharmacy & moments to Southcentre Mall, Anderson C-Train Station, Trico Centre & major routes like Macleod Trail, Anderson Road, Deerfoot Trail & Stoney Trail, making commuting & daily errands a breeze. Outdoor enthusiasts, have Fish Creek Park minutes away. With no age restrictions, pets allowed up to 23kg with board approval & no short-term rentals, this residence offers long-term comfort & flexibility. Whether you’re a professional, a couple, a downsizer, or an investor, this home checks every box for style, space, amenities, and location in one of Calgary’s most sought-after communities. (id:57557)
101 18811 72 Avenue
Surrey, British Columbia
Experience modern and healthy lifestyle at The Corners in Cloverdale, Surrey. This immaculate well-maintained 3-year old 1bed-1bath unit features an open layout concept extending from its gorgeous modern kitchen, living room and spacious balcony outside. All perfect for entertaining guests and family. This home is great for first-time buyers or investors alike looking for a friendly, convenient and fast growing community. First-rate amenities boast a guest suite, fitness lounge, work hub, entertainment centre, climbing wall, children's playroom, etc. Schools, shopping, lush parks, pharmacy are around and steps away for your convenience . The unit comes with one parking and one storage. Don't miss it. Book now to show. OPEN HOUSE: FRIDAY-Jun 13 3:00PM-6:00PM.. (id:57557)
410 13725 George Junction
Surrey, British Columbia
Unique opportunity to own this 2 bedroom home in the heart of King George Hub in Central Surrey! EXPOSURE:Unobstructed VIEW towards Green Timbers Forest and the inner COURT ! LOCATED near Schools, including SFU,Places of worship, Forest Trails, Superb Amenities with easy access to Transit and Major routes! SPECIAL FEATURES and UPGRADES: Functional layout with 2 Bedrooms in opposite corners, Central AC/heat pump, built-in FULGOR MILANO appliances with panel ready Fridge and Freezer. 9' ceilings and Laminate Floor throughout. Enjoy your BRAND NEW luxury in the area of exceptional potential ! (id:57557)
24 Chickadee Ln
Kakabeka Falls, Ontario
HAPPYLAND is the right name for this ideal place for Seniors. This quiet well maintained park is located just outside Kakabeka and offers a quiet well treed setting that has a heated pool and hot tub during the summer months. Enjoy this 1216 sq ft 2 BR modern style mobile home that feature a large oak kitchen with a huge amount of cabinets, cathedral ceilings in the living area, Gas Fireplace, a separate dining area, main floor laundry, a 3 season sun room, deck, 2 sheds and more. In this day of high rents and taxes, this is a viable alternative that offers, comfort, space and amenities in a quiet setting. This is a rare opportunity to keep your independence and still live happily for a reasonable price. (id:57557)
110 - 460 Dundas Street E
Hamilton, Ontario
Discover this bright and spacious 2-bedroom suite for lease with 1 Parking & 1 Locker, offering over 730 sqft of thoughtfully designed living space in a highly sought-after Waterdown neighbourhood. Perfect for modern lifestyles, this unit boasts an open concept layout seamlessly blending the living and dining areas, ideal for entertaining or comfortable everyday living. Prime Location, NEWER TREND 2, located in trendy hot spot of Waterdown. Nestled in a family-friendly community, you're just steps away from local parks, top-rated schools, and convenient transit options. Commuting is a breeze with quick access to the Waterdown GO Station, Hwy 407 and major routes. (2nd parking available for +$100/month) (id:57557)
580 Beaver Creek Road Unit# 355
Waterloo, Ontario
Snow birds...head south for Jan/Feb and return in March to this lovely turn-key mobile home situated in a 10 mth peaceful park in Waterloo close to Laurelwood Conservation Authority and within a few minutes of St. Jacob's Farmer's market and all the amenities that Waterloo has to offer! This home is move-in-ready and has been meticulously cared for and maintained both inside and out!. Perfect for those who enjoy entertaining and or gardening. It offers 2 bedrooms with generously sized closets, in suite laundry with stackable washer/dryer for your convenience, spacious open concept living and dining open to a bright eat-in kitchen with solid oak cabinets and all appliances included. The bathroom is a 4 pc with a tub/shower with surround. It is situated on a spacious lot with both a gazebo on a raised deck, rear deck and storage shed. There is also a front deck/patio next to the paved driveway. High speed internet available. This location is ideal in the park as it is close to visitor parking lot as well as the amenities the park has to offer including spacious 3000 sq. ft. recreation hall, sparkling heated swimming pool & 2 hot tubs, playground & play equipment, extensive floral gardens throughout, horseshoes, volleyball, badminton, basketball net, games room with billiards, ping pong, TV lounge, catch and release fishing pond. It is a pet friendly park with some restrictions of course and a has a fenced in dog area. Must be seen to be appreciated! (id:57557)
308 Broadway Street
Welland, Ontario
ATTENTION all Investors! Welcome to 308 Broadway, a rare and versatile multi-residential triplex in the thriving city of Welland. This unique property is zoned for both commercial and residential use, offering unmatched flexibility and potential for investors, entrepreneurs, or owner-occupiers looking to capitalize on a growing market. The main floor features a spacious and bright 2-bedroom unit, complete with a private entrance and in-suite laundry hookups perfect for comfortable living or a professional office setup. Upstairs, the second level offers two well-appointed 2-bedroom apartments, each filled with natural light and classic character, providing desirable rental options for tenants. The basement adds even more value, with a bathroom and plumbing already in place, offering potential to be converted into a fourth legal unit a rare and exciting opportunity to increase rental income and overall property value. Additional highlights include, High-efficiency boiler and water heaters all owned, Rear parking plus street parking available, Cap rate of 6.6%, prime central location with easy access to highways, public transit, and nearby amenities. Whether you're an experienced investor or new to real estate, this property is a smart addition to your portfolio. With solid income potential, mixed-use zoning, and expansion possibilities, 308 Broadway stands out as a truly unique and rewarding opportunity in one of Niagara's most promising cities. **Property is Tenanted** (id:57557)
272 East 35th Street
Hamilton, Ontario
Welcome to this stunning turn-key home in prime Hamilton Mountain, beautifully renovated with thoughtful upgrades throughout. The spacious, modern kitchen features a breakfast bar that overlooks an open-concept living room, perfect for entertaining. The main floor includes a flexible dining area that can double as a home office or easily be converted into an extra bedroom, along with a stylish bathroom featuring a walk-in shower with rain head. Upstairs, the principal bedroom offers smart built-in closets that maximize space, while the guest bedroom includes a generous walk-in closet. The fully finished basement adds incredible value, featuring a sound-insulated bedroom which can double as a music studio or private retreat, a full bathroom with a rain head tub/shower, a beautiful living/rec room, and an aesthetic, highly functional laundry space. Step outside to a large backyard oasis with a deck and gazebo, perfect for summer BBQs and outdoor living. Don't miss your chance to make this beautifully updated home yours! Updates List: Roof Shingles (2019), 2nd floor Siding and Eaves (2020), Basement waterproofing (2021), Insulation upgraded (2023), Plumbing (2023), Electrical (2023), Flooring (2023), Stairs (2023), Interior doors (2023), Main floor bathroom (2023), Basement bedroom soundproofing (2024), Basement bathroom (2024), Entry closet and kitchen windows/siding (2024), Kitchen and Laundry room (2024). (id:57557)
53 Aberdeen Lane S
Niagara-On-The-Lake, Ontario
Don't Miss The Opportunity To Be The Owner Of Luxury 2Bdr+1 Townhome With Balcony In Most Desirable Area In Canada Located In The Old Town Niagara-On-The-Lake. More Than $2000 SqFt Of Features Living Space Including Finished Basement With Full Bathroom, Hardwood 1st Level Flooring, Convenient 2nd Floor Laundry, 9 Ft 1st And 2nd Floor Ceiling, Chef's Kitchen Has Granite Countertop, Stainless Steel Appls. Every Bedroom Has Ensuite and California Closet Dressing Room. Live Within Walking Distance To Beautiful Queen Street With Boutiques And Fine Dining Restaurants. Steps To World Class Wineries, Spa And More. Community Centre Across The Road. Back Yard Patio Space. Measurements and Property Taxes Should Be Verified By Buyer Or Buyer's Agent. Condo Fees Include Building Insurance, Exterior Maintenance, Common Elements, Landscaping And Snow Removal. (id:57557)
40 - 9150 Willoughby Drive
Niagara Falls, Ontario
Attention Professionals. Minutes From The Niagara Parkway, Legends Golf Course And The One And Only Niagara Falls. Built By The Award-Winning Silvergate Homes This Three Bedrooms Three Full Bathrooms End-Unit Very Bright Bungalow Townhome Features A Fully Finished Basement And Gorgeous Upgrades. With Nine Foot Ceilings This Bright, Spacious, Gorgeously Designed Townhouse Is Sure To Impress. The Main Floor Features Engineered Hardwood And Quartz Countertops, And Bathrooms Throughout Feature Floating Vanities, Stunning Finishes, Windows And Beautiful Tile Selections. Convenient Laundry On The First Floor With Pocket Door. The Kitchen Features Island Quartz Waterfall Countertop With Seating For Four, Double Under-Mount Sink With Pull Out Garbage Containers, Heated Floor In Master Bathroom. All Closets Are Organized, Covered Cozy Wooden Deck Gives You A Great Relaxing Space To Spend Time With Family And Friends. Attention Professionals Who May Be Looking For A Home! A Brand New, Large, And Modern South Niagara Hospital Is Set To Be Built Within The Next 1-2 Years. Construction Is Already Underway. Care Free Living. (id:57557)

