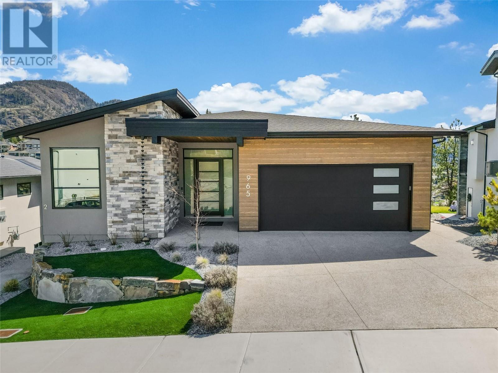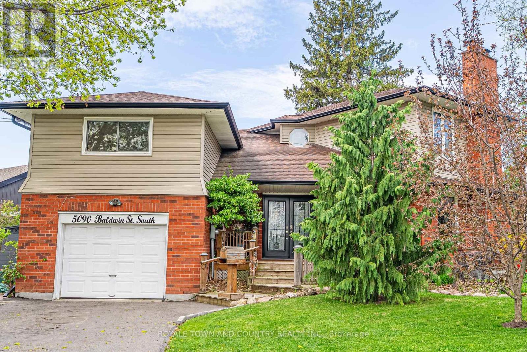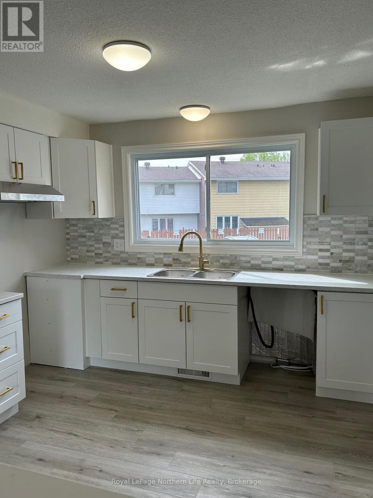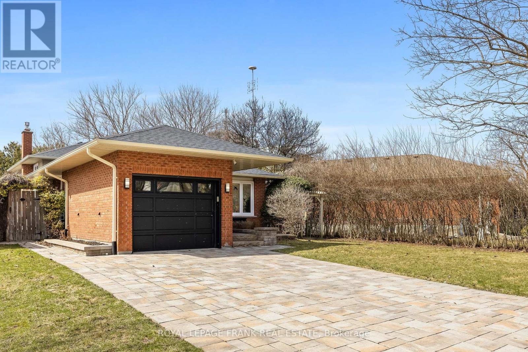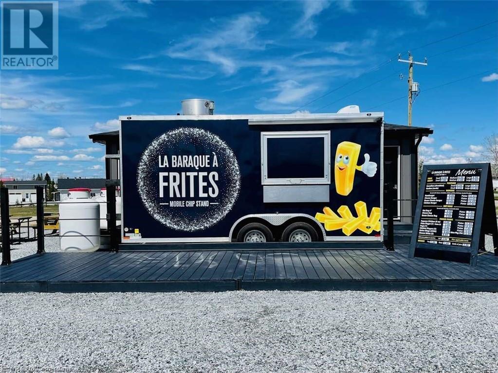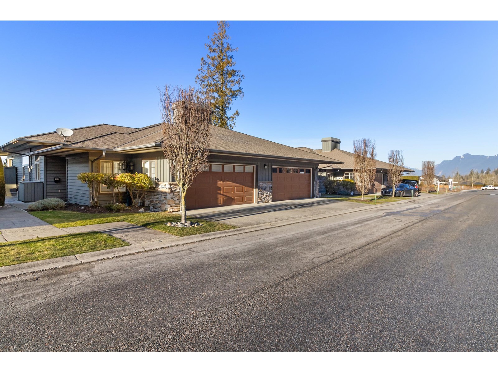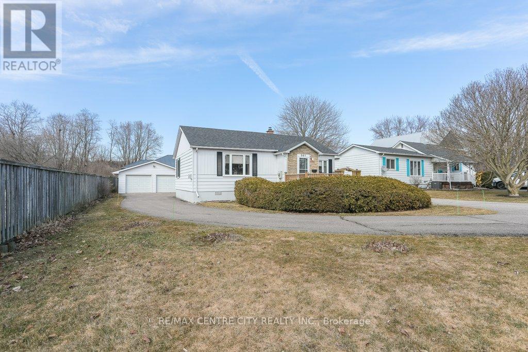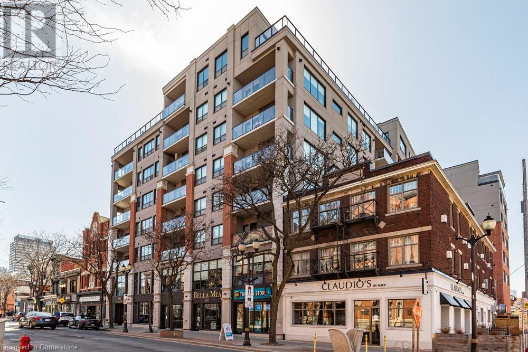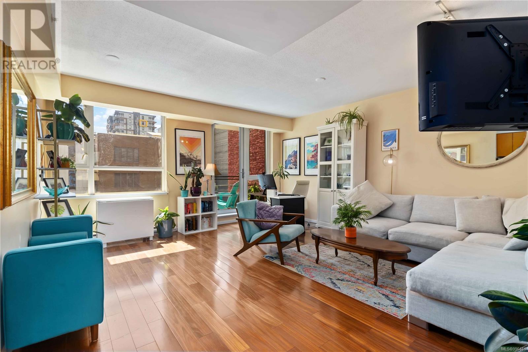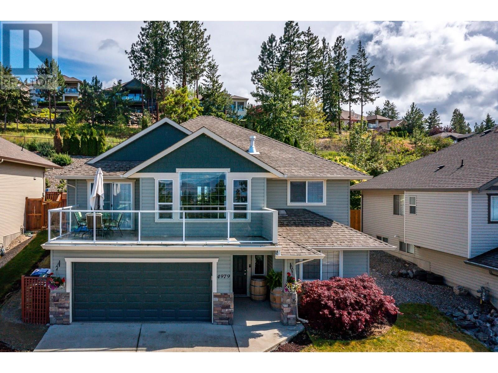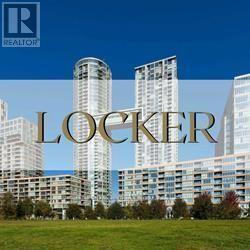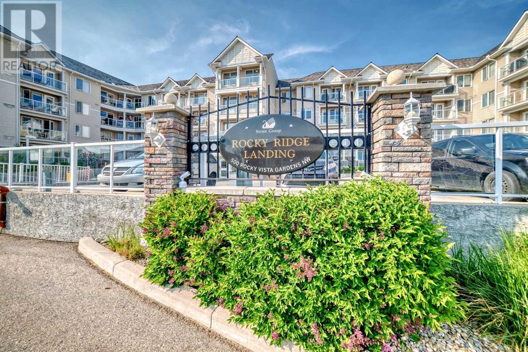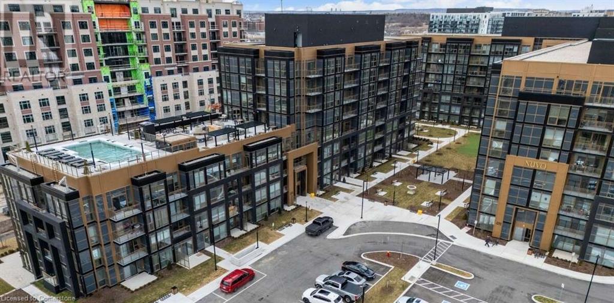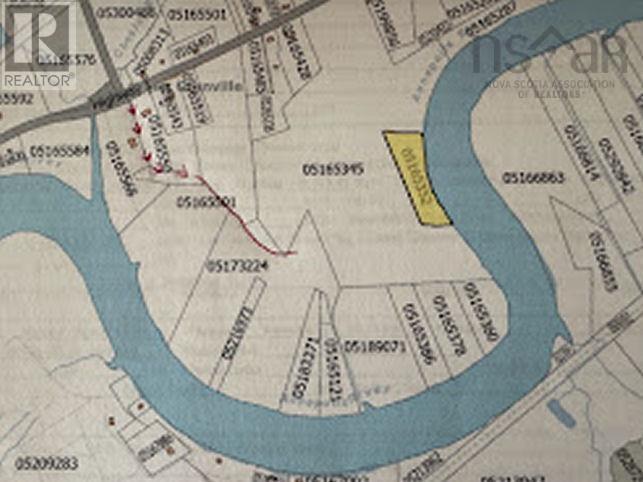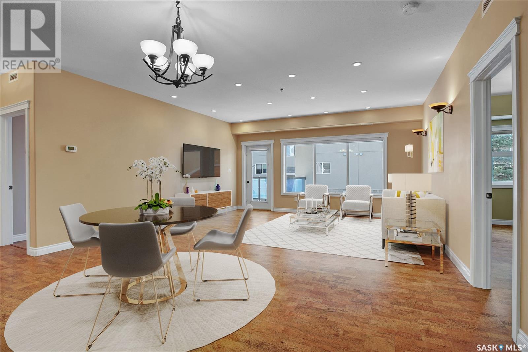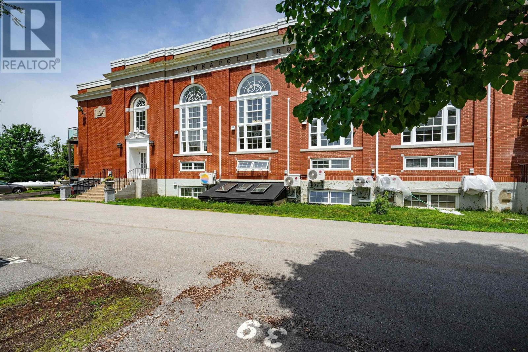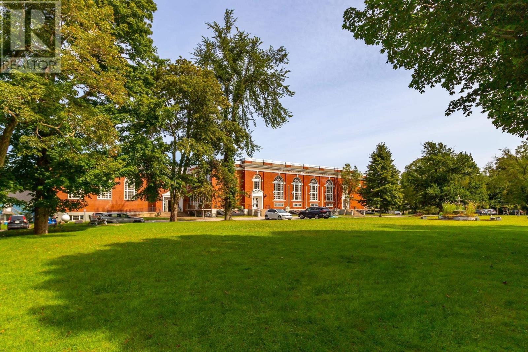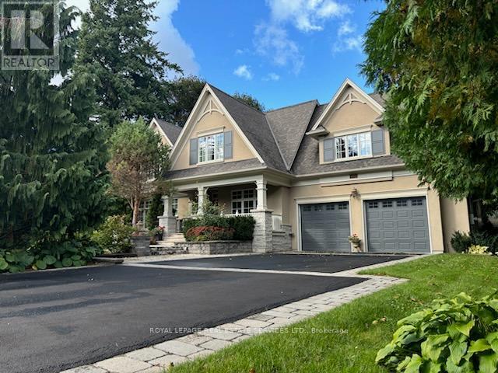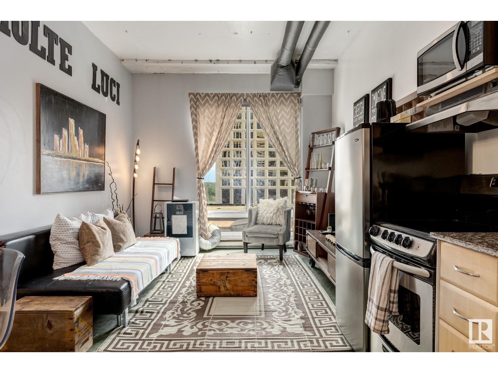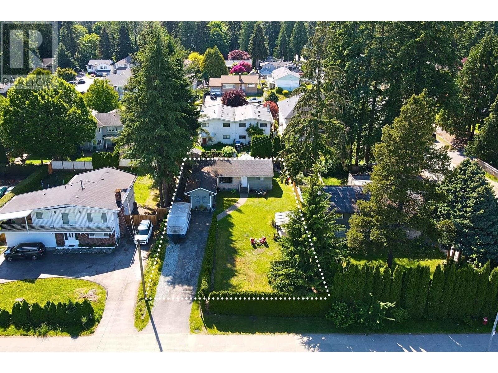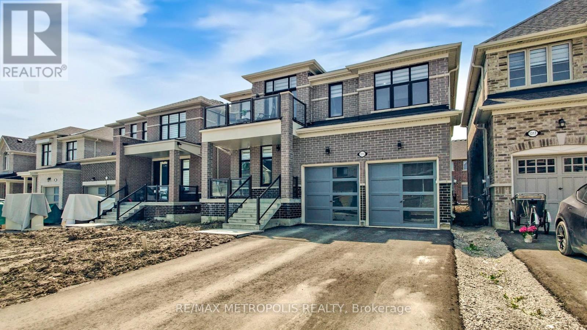7 Marluc Avenue
Minden Hills, Ontario
Builders Blowout Special ~Welcome to this stunning 1,610 sq ft bungalow located in one of Minden's most sought-after neighbourhoods offering exceptional value and thoughtful design throughout. Step inside and enjoy the bright, open-concept living, dining, and kitchen space perfect for entertaining or relaxed everyday living. The kitchen is a dream with granite countertops, crown moulding, under-cabinet lighting, and plenty of prep and storage space. The spacious primary bedroom boasts a walk in closet and 3-piece ensuite with walk-in shower and seat for comfort. Two additional bedrooms, a stylish 4-piece main bathroom, and a main floor laundry closet complete the functional layout. Quality finishes include an upgraded trim package, pot lights, and easy-care vinyl plank flooring throughout. The full, unfinished basement offers an additional 1,610 sq ft of potential living space, with large windows that flood the area with natural light. Split-level entrance leads to a double car attached garage with insulated, automatic doors. This home features a 200 amp electrical panel, forced air propane heating, high-efficiency HRV system, town water and sewers and a full 7 year Tarion Home Warranty. Built by a fully licensed reputable builder who has been building quality homes for over 20 years. Outside, the .33-acre lot is fully sodded front and back, with a spacious, level backyard perfect for kids, pets, or gardening. A full-height stone wall and vinyl shakes on the front gable add timeless curb appeal, while exterior pot lights provide warm evening ambiance. The gravel driveway is ready for all your parking needs. Steps away from downtown Minden where you will discover the famous Gull River, Boardwalk trails and some great shopping options. Also within walking distance to the newly constructed community centre. Come and discover Haliburton County's truly unique four season playground! (id:57557)
965 Lochness Street
Kelowna, British Columbia
Experience elevated living in this stunning, better-than-new custom home, ideally positioned on a premier front-row lot with unobstructed views of Black Mountain and the golf course - no neighboring homes in sight. The upper level features soaring ceilings, expansive windows, and a luxurious primary retreat with a spa-inspired ensuite, custom fireplace, and generous walk-in closet. You'll also find a spacious second bedroom, stylish bar, convenient laundry/mud room, chef's kitchen complete with a butler's pantry and abundant storage. Skiing is available just 30 minutes away at Big White and golf is playable year-round, this home includes a full-sized golf simulator bay or easily convertible into an additional poolside living space. The lower level boasts a 2-bedroom legal suite, two more bedrooms, a full bathroom, and versatile rec room with a laser projection movie screen. A full wet bar with fridge connects the rec room and golf bay, ideal for entertaining. Enjoy outdoor living with a full-sized pool featuring high-end smart equipment- remote lighting, variable speed pump, auto vac-easily managed via smartphone. The home also offers power blinds, integrated sound system, hot water on demand, irrigation, low-maintenance artificial turf, a comprehensive security system with cameras, and an oversized epoxy-coated garage with high ceilings and overhead storage. Step out your door to explore multiple trail systems, including Black Mountain Regional Park. (id:57557)
Da-56 189 Darner Drive
Beaver Bank, Nova Scotia
Rooftight Homes is proud to introduce "Diane" in Carriagewood Estates, Beaver Bank Halifax Nova Scotia. This model starts at $624,900 offering exceptional value for a fully finished NEW home, more lots are also available! This thoughtfully designed 3-bedroom, 4-bathroom 2-storey home, finished on all three levels and packed with incredible value. With nearly 2,000 sq/ft of living space, this home is under construction and will be ready at the end of Summer 2025! Currently Buyers will appreciate the choice of quality standard finishes as well as a range of upgrade options to personalize their space. As construction progresses, the opportunity to make upgrades and selections decreases, any upgrades added to model homes will be reflected in the final purchase price. The main level includes a bright, open-concept layout with a powder room discreetly placed off the entryway. Upstairs, you'll find the three bedrooms, a full main bathroom, and a primary bedroom with an ensuite bathroom & walk-in closet. The walk-out lower level offers a versatile recreation room, a second powder room, and ample storage. Situated on a city-serviced lot (no well or septic to maintain) and backing onto plenty of greenery, this home is located just minutes from Lower Sackville, Bedford Commons, and Highway 102 access. This is an incredible opportunity to own a quality new build in a hidden gem of a community. (id:57557)
52 Wootten Way N
Markham, Ontario
Welcome to your dream home! Nestled in the heart of highly sought-after Markham Village, this Custom Built Masterpiece, with an array of High End Finishes, offers everything you could want in a Luxury Property. 2 storey ceilings in Entryway & Living Room. 10 foot ceilings on Main Floor. 9 foot ceilings on the 2nd Floor & in Basement. Crown Molding, upgraded millwork, Coffered Ceilings, Skylights & Hunter Douglas blinds throughout. Separate Walk-Up Entrance in Basement. 2 Laundry Rooms. Ensuites & Custom Closet Organizers in all four 2nd Floor Bedrooms. The Open Concept Living Room & Formal Dining Room are perfect for hosting. The Main Floor Office with built-in shelving is tucked away from the Living area - ensuring privacy. Second work station nook beside the kitchen. The heart of this home is its chef-inspired Gourmet Eat-In Kitchen with top of the line stainless steel appliances, pot filler, and Servery with 2nd sink. The custom cabinetry offers ample storage, while the large central island is perfect for meal prep or casual dining. The Quartz countertops, sleek backsplash, & under-cabinet lighting add another touch of luxury to this already impressive space. The Family Room includes a gas fireplace and beautiful built-in shelves. Head upstairs to find 4 Spacious Bedrooms - each with a Vaulted Ceiling & Private Ensuite Bathroom! The Primary Bedroom has a large Walk-In Closet with custom organizers & Skylight. The Primary Ensuite features a modern free standing tub and Porcelain flooring & shower walls. 2nd floor Laundry Room makes laundry day a breeze! The Finished Basement offers a wet bar with fridge, a recreational space with games area, gas fireplace, 5th Bedroom(closet with custom organizers), 3-Piece Bathroom, 2nd Laundry Room and a Walk Up to the Backyard. The Garage has been customized including epoxy floor, slat walls & cabinetry. Front & back yards have been professionally landscaped including a Gazebo & Irrigation System. Gas Line for BBQ in Backyard. (id:57557)
5090 Baldwin Street S
Whitby, Ontario
Beautiful Unique Custom Home On Large Mature Treed Lot. 3+1 Bedroom, 3 Bath, with Finished Basement. Newer Renovated Kitchen W/ Quartz Countertops & Breakfast Bar(2023), Newer Semi Ensuite 5pc(2023), Laminate Flooring Throughout, Lrg 227' Deep Lot W/ Above Ground Pool. W/O to Large Deck from Dining Room, Garden Shed W/Hydro, and Hot Tub Hookup. 2 Main Floor Kitchens W/ another Wet Bar in the Basement W/ 240 Volt Hookup. 2 In-Law Suite Potentials!! Living Room W/ French Doors & Wood Fireplace. Garage Converted into Room, can Easily be Converted Back. Cozy & Private Backyard Making it the Perfect Spot to Entertain! Minutes From D/T Whitby, Golf Course, Conserv.Area, Restaurants, Shopping, Etc! GO/Transit Bus Route Directly Infront of House! (id:57557)
817 Evanston Drive Nw
Calgary, Alberta
~ WELCOME to the Desirable Community of EVANSTON~ ACROSS FROM THE PLAYGROUND & A NICE FRONT VIEW A WELL KEPT 2 STORY 1552 SQFT OPEN FLOOR PLAN 3 BEDROOMS TWO & HALF WASHROOMS , MAIN FLOOR DEN/OFFICE, LOCATED CLOSE TO ALL AMENITIES STONEY TRAIL RING ROAD,DEERFOOT TRAIL MINUTES AWAY FROM CROSSIRON MALL, NEW FRESHCO,Shoppers Drug Mart Shopping,Transit & PARK! Your New Home Welcomes you with Open Concept Nice & bright OPEN CONCEPT FLOOR PLANS …As you enter your new home you are met by OPEN TO ABOVE ENTRY WAY & SOUTH FACING OFFICE/DEN ROOM which flows into the main floor living space. Your new kitchen has decent amount of Kitchen Cabinets & Island ALL KITCHEN STAINLESS STEEL APPLIANCES REFRIGERATOR,ELECTRIC STOVE,MICROWAVE HOOD FAN, DISHWASHER,WASHER & DRYER & CENTRAL A/C, BUILT IN SPEAKERS* Your dining area is just off the kitchen and has enough space for dining table; Your spacious FAMILY ROOM is flooded with lots of natural light & features a cozy GAS fireplace *MAIN FLOOR HAS LAMINATE FLOORING & A 2-piece washroom on Main Floor complete this level… UPSTAIRS It has 3 Generously sized bedrooms 2 FULL WASHROOMS, Your master suite will be a private Oasis with Soaker tub & standing Shower, walk-in closet. This house has Nice SIZE DECK FOR BBQ & A SUNNY Backyard is Fully landscaped front & backyard and Fenced… The Back Lane IS PAVED & access to parking.It has two car CONCRETE PARKING PAD… Basement is Unfinished and ready for your personal touch. Call today to view this Beautiful house !!! (id:57557)
9 - 621 Gormanville Road
North Bay, Ontario
Attention investors, first time buyers, completely renovated 2 story condo townhouse. Close to Canadore College and Nipissing University, and the hospital. Second floor consists of 3 large bedrooms, 4 pc bath. Main floor with large living room, dining room combination with patio doors to large deck with privacy. Modern kitchen. Basement with finished rec room or 4th bedroom. Separate laundry room. 3 pc bath. Don't miss this opportunity as this unit is in a turn key condition, you won't be disappointed. Immediate occupancy. (id:57557)
80 Michael Boulevard
Whitby, Ontario
Welcome to the modern charm of this backsplit home. An entertainer's delight featuring a large gourmet kitchen, with a centre island, plenty of natural light, engineered hardwood floors, walkout to outdoor grilling station, and courtyard back yard. Amenities continue with heated floors, accent lighting, and irrigation system, and energy efficient heat pump system for heating / ac. There is plenty of space for the entire family here with a rec room, family room, living room, above ground pool, back deck area, and side deck area. Dont miss this gem - book your showing today! (id:57557)
201-203 Highway 11 W
Moonbeam, Ontario
For more information, please click Brochure button.Thriving Seasonal Business with Prime Highway Exposure – Moonbeam, Ontario Discover an exceptional opportunity to own a well-established and profitable seasonal business in the heart of Moonbeam. Situated on 1.38 acres at the high-traffic intersection of Highway 11 and Highway 581, this turnkey operation offers the perfect blend of food and fun — combining a popular chip stand with a charming 12-hole mini golf course. The property features a fully-equipped chip stand trailer, a dedicated prep room, clean washrooms, a gazebo with a covered seating area, and ample parking to accommodate steady summer crowds. The back portion of the lot is currently undeveloped, offering significant potential for expansion or additional revenue-generating opportunities. This business draws both locals and travelers throughout the summer months and boasts a loyal customer base, high visibility, and strong seasonal income. With everything in place and ready to operate, it’s an ideal venture for an entrepreneur seeking a rewarding investment with growth potential. Don’t miss this rare chance to step into a thriving seasonal operation in a prime Northern Ontario location. Partial seller financing available. (id:57557)
15b - 3960 Eglinton Avenue W
Mississauga, Ontario
Your opportunity to expand or open your restaurant in Ridgeway Plaza. Newly built and renovated with an extensive list of equipment, this location is a turnkey opportunity. Low Rent and high-end furnishings! Direct Exposure to Eglinton Avenue West and ample parking. Over 40 seats, and potential to add more. All equipment and chattels included for your operation! Sale of Business Only. Tons of growth potential in one of the most prime locations in the GTA. (id:57557)
104 51096 Falls Court, Eastern Hillsides
Chilliwack, British Columbia
Experience refined living in this elegantly updated 2-bed, 2-bath townhome in Vista Green at The Falls. This bright end-unit offers serene golf course, mountain, and valley views. Natural light floods the open layout, enhancing the modern updates. The spacious Great Room leads to an expansive patio, perfect for relaxation or entertaining. The beautifully renovated kitchen features an Island, dining area, quartz counters, a stylish tile backsplash, and ample storage. A separate formal dining room adds charm and versatility. This home is truly a tranquil retreat for those seeking a sophisticated lifestyle in a stunning golf course community. (id:57557)
A 7140 Rochester Avenue, Sardis West Vedder
Chilliwack, British Columbia
Beautiful brand new, 4-bedroom, 3.5-bath home in the heart of Sardis! This two-storey with basement offers an open-concept main floor, spacious bedrooms, and a gourmet kitchen with eating bar/island and convenient pantry, ideal for family living and entertaining. The primary bedroom features a spa-like ensuite with soaker tub, separate shower, and walk-in closet. Includes a legal 1-bedroom basement suite"”perfect as a mortgage helper or in-law suite. Located close to schools, shopping, parks, and trails. A perfect blend of style, space, and location"”book your showing today! * PREC - Personal Real Estate Corporation (id:57557)
408 - 300g Fourth Avenue
St. Catharines, Ontario
Luxurious executive two-bedroom condo for lease. This spacious and well-lit living area offers a large kitchen equipped with stainless steel appliances, granite countertops, and ample storage space. The primary bedroom with en-suite bathroom featuring a walk in glass shower. The second bedroom perfect for guests or a home office setup and a 2nd bathroom featuring a large tub. High-quality finishes, laminate floors, and modern fixtures throughout. The condo also features in-unit washer and dryer for added convenience. Exclusive access to building amenities, including a fitness room and secure entry & parking. Prime location in the heart of the city, close to shopping, dining, and major highway access. (id:57557)
367 Warren Street
Central Elgin, Ontario
Great opportunity for a first time buyer or just downsizing. Planning to make Port Stanley your permanent home or income property, this property will work for you. Located minutes from shopping, marina, golfing, school and beaches. This charming bungalow featuring bright living room with gas fireplace, dining room , modern kitchen, 4pc bath with jacuzzi, oversized primary bedroom, rec room, newer furnace and A/C, newer windows, 100 AMP breaker panel, oversized double car garage, plus a single car garage, both garages have hydro and electric doors. Lot 66 x 198 feet. This property is in excellent condition. OPEN HOUSE MAY 17/25, Hours 2 pm to 4pm (id:57557)
77 Dereham Drive
Tillsonburg, Ontario
Welcome to this stunning two-storey home, built in 2019 and perfectly positioned just down the street from the sought-after Westfield Public School. Thoughtfully designed with family living in mind, this spacious home offers 5 bedrooms, an office, and 4 beautifully finished bathrooms providing flexibility, comfort, and style. The open-concept main floor is bright and welcoming, anchored by a contemporary kitchen featuring quartz countertops, a large island for entertaining, and a corner pantry for added storage. The adjacent living and dining areas create an effortless flow, ideal for both everyday life and special occasions. Upstairs, the generous primary bedroom includes a walk-in closet and a private 4-piece ensuite, creating a peaceful retreat. The fully finished basement expands your living space with a modern 3-piece bathroom, complete with tile flooring and a walk-in tile shower, perfect for guests or older children. Outside, the fully fenced backyard is ready for summer enjoyment with a large deck and a convenient gas line for your BBQ. Whether you're hosting friends or enjoying a quiet evening at home, this space is designed to impress. With over 2,000 square feet of beautifully finished living space and an unbeatable location near parks, schools, and all the amenities Tillsonburg has to offer, this home checks every box. (id:57557)
1463 Inkar Road Unit# 5
Kelowna, British Columbia
Come and see the quality that has gone into our exquisite new townhomes. Fully finished and ready to move into. These eight (Now six left) meticulously crafted homes combine timeless finishes with contemporary design, featuring rooftop patios in a prime central location. Designed for a luxurious yet low-maintenance lifestyle, our townhomes offer the perfect blend of comfort and elegance. This 2 bed, 2.5 bath, centrally located townhouse comes with a rooftop patio engineered to accommodate a full-size hot tub, and comes complete with glass railing, water and gas! Upon entering the second floor living space you will find a spacious kitchen with quartz countertops, Upscale stainless steel appliances with gas range and walk-in pantry. There’s plenty of room for a dining table, and you will love the spacious living room with cozy gas fireplace. There are 2 large bedrooms on the 3rd floor; both with full ensuite bathrooms (perfect for guest privacy). This home has an attached double garage with provision made to add an EV charger! These homes have been constructed by the award-winning team at Plan B, and come with 2-5-10 New Home Warranty. Photos are from The furnished show suite, #5 is OPEN SUNDAYS 1-3PM. If you qualify as a 1st time homebuyer you may avoid all the Gst and most of the PTT. Call Mark for details 250-878-1113 (id:57557)
155 Hillcrest Avenue Unit# 704
Mississauga, Ontario
Welcome to this exceptional corner unit offering one of the largest and brightest layouts in the building. This beautifully maintained unit features 2 generously sized bedrooms, a versatile den ideal for a home office, 2 full bathrooms, and a sunlit solarium with unobstructed views. The kitchen is equipped with elegant quartz countertops, valance lighting, and ample cabinetry perfect for everyday living. Ideally located just minutes from Square One Shopping Centre and within walking distance to Cooksville GO Station, top-rated schools, hospitals, public transit. A rare opportunity to own a spacious, well-appointed home in a highly sought-after location. (id:57557)
181 James Street N Unit# 201
Hamilton, Ontario
For the visionaries who know just how special and hard-to-come-by a sprawling second-floor, commercially-zoned, 2,000 sq. ft. condo in the heart of downtown is. Carefully designed by a well-known local architect, every part of condo within the Acclamation Condos is well-utilized. Many permitted uses. What’s your vision? Office, retail, Spa &/or medical services, A co-working hub, A sharespace for local entrepreneurs? Very professional modern cool look to unit. Flexible open space includes 3 private offices, kitchen, 2 pc. bthrm., 10' windows are amazing and overlook street scenes & the buzz of James North Arts centre.. Great security. 2 underground parking spaces. Lovely lobby with elevator to #201, the only unit on that level Lots included in mthly fee;. Building Insurance, Central Air Conditioning, Common Elements, Exterior Maintenance, Natural Gas, Parking, Water & Bell fibe internet package!! (id:57557)
7993 Perth Road
Frontenac, Ontario
REDUCED TO $437,500 Charming 2-Story Home Near Buck Lake Ideal for First-Time Buyers! Welcome to your new home nestled in the heart of cottage country! This cozy 2-bedroom, 2-story home is perfect for first-time buyers or small families looking to settle in a peaceful, nature-rich setting. Located just moments from Buck Lake, Loon Lake, Devil Lake, and more, you'll have endless opportunities for boating, fishing, and outdoor adventure right at your doorstep.Step inside to discover numerous upgrades including new flooring, a modern furnace, and efficient air conditioning all adding comfort and style to this inviting home. The spacious private backyard is perfect for kids, pets, or simply relaxing in your own green space.Need extra storage or a spot for your toys? The 18' x 30' detached garage with power has you covered whether it's for your car, boat, or workshop needs.Enjoy scenic drives to the charming village of Westport or take a quick 20-minute drive into Kingston for city conveniences. Don't miss this opportunity to own a beautifully upgraded home in a serene setting. Book your personal viewing today and see how this house can become your forever home! (id:57557)
406 834 Johnson St
Victoria, British Columbia
Welcome to 406-834 Johnson! This sun-filled top-floor, corner unit is a 1-bedroom, 1-bathroom and is perfectly situated in the heart of downtown boasting just under 700 sq/ft. Offering an ideal blend of comfort and convenience, this south-facing unit fills the space with natural light and features a private balcony—perfect for morning coffee or unwinding after a busy day. Enjoy the benefits of secure bike storage, parking, and a separate storage locker for added flexibility. The building also boasts premium amenities including a stunning rooftop patio with panoramic city and water views and a stylish media lounge. Live steps from the vibrant downtown lifestyle—just minutes to the harbour, grocery stores, boutique shopping, trendy cafés, and top-rated restaurants. Whether you're a first-time buyer, downsizer, or looking for a prime investment property, this condo offers an unbeatable location. Don’t miss your chance to own a piece of downtown living! (id:57557)
255 Dieppe Drive Sw
Calgary, Alberta
**OPEN HOUSES: Jun 7 (1-4pm), Jun 14 (12-2pm), Jun 15 (1-3pm)** 1476 SQ.FT TOWNHOME | 4-BED or (3 + DEN) | 2.5 BATH | DOUBLE ATTACHED GARAGE | NEW HOME WARRANTY | LOW CONDO FEES. This brand-new townhome by Anthem Properties delivers exceptional value in Currie - one of Calgary’s most dynamic inner-city communities. With high-quality construction and thoughtful design throughout, this 4-bedroom (or 3 + large den) home features quartz countertops, durable LVP flooring, 9' ceilings, and an oversized kitchen made for both cooking and gathering. Enjoy the large front patio and private upper balcony - perfect for morning coffee or evening downtime. Additional features include a double attached garage, AC rough-in, window coverings, a full appliance package with gas range and chimney hood fan, and upper-level washer and dryer. Large, operable windows flood the home with natural light and fresh air. With room to live, work, and grow, this home offers modern comfort in a walkable community filled with parks, playgrounds, top-rated schools, heritage character, and local restaurants - just 8 minutes from downtown. Ask about the builder’s limited-time pricing incentive and book your showing today! (Note: Some photos are from the showhome with a similar layout and may not reflect the exact finishes of the unit for sale.) (id:57557)
618 - 1480 Bayly Street
Pickering, Ontario
**Freshly painted and new floors**This 2-bedroom, 2-bathroom suite offers upscale urban living one of Pickering's most sought-after communities. The bright and spacious unit features floor-to-ceiling windows, a sleek modern kitchen with quartz countertops and stainless steel appliances Enjoy a large terrace with unobstructed south views.Located just steps from the GO Station, minutes to Hwy 401, and close to Pickering Town Centre, Durham Live Casino, Frenchmans Bay, waterfront trails, parks, and more.Amenities include: Rooftop outdoor pool & garden terrace with BBQs and cabanas, gym & yoga studio, 24-hour concierge & stylish party room, Sauna, billiards lounge, and guest suites. (id:57557)
4979 Windsong Crescent
Kelowna, British Columbia
Discover this exquisite 4-bedroom plus den, 3-bathroom home nestled in the scenic Okanagan Valley in Upper Mission. Enjoy stunning views of Okanagan Lake from the open concept kitchen with gleaming quartz counter tops, living, and dining area, which seamlessly connects to both a balcony at the front and a covered deck leading to the private pool-sized yard at the back. Indulge in relaxation in the spa-like ensuite bathroom featuring 5 pieces, perfectly complementing the three bedrooms with the main bathroom, all conveniently located on the main floor. Entertain effortlessly in the spacious rec room and take advantage of the double attached garage and easy yard access, ideal for kids and pets alike. The lower level also boasts an additional bedroom, a full bathroom , laundry and plenty of storage. This meticulously designed residence offers a blend of sophistication and practicality, promising a serene lifestyle in one of Okanagan's most sought-after locations. Kelowna's Award winning schools catchment: Anne McClymont Elementary, Canyon Falls Middle Sc and Okanagan Mission Secondary. Walking distance to ""The Ponds""where you can find groceries, Starbucks and shopping. Easy low maintenance irrigated yard! Your private retreat awaits—schedule your viewing today (id:57557)
67 Evergreen Row Sw
Calgary, Alberta
LOVELY HOUSE WITH 4 BEDROOMS UPPER LEVEL NESTED IN THE HEART OF EVERGREEN ESTATE, first time on the market by original owner, this home features: 4 good size bedrooms on upper level, and a huge bonus room, 2 full bathrooms upper level and 2 pcs bath mainfloor, master bedroom with an ensuite. spacious mainfloor with front office space, kitchen renovated in 2023- New interior paint-roughed-in vacuflo-network jacks throughout he house- Dual furnaces- Low maintenance composite deck- Air conditioning - automated sprinkler system - Gemstone outdoor LED lights.......it is a great home to see...... (id:57557)
P1-230 - 15 Iceboat Terrace
Toronto, Ontario
Locker available for sale at 15 Iceboat Terrace. Must be registered owners of TSCC 2157 (id:57557)
316, 649 Marsh Road Ne
Calgary, Alberta
OPEN HOUSE June 14th 11AM-1PM! Envision yourself living a seamless condo lifestyle in the vibrant community of Bridgeland. Steps from the river pathway system, countless greenspaces, and surrounded by local boutiques, this freshly painted unit has been thoughtfully updated over the years with a clear pride of ownership throughout. Step inside the airy foyer and into the spacious kitchen and accompanying dining area, with upgraded stainless steel appliances including a new dishwasher and electric range, complemented by bright white cabinetry and tile backsplash. To the right is a large secondary bedroom and sizeable closet; this versatile space comes with unlimited potential and can be utilized for hosting guests, roommates, children or even converting into a home office or gym. The adjacent living room is illuminated by natural light, perfectly suited for your plant collection, with loads of space for varied furniture configurations and a beautiful white mantled gas fireplace for gathering around on chilly evenings. A sliding glass patio door leads out onto the private SW facing balcony, with sweeping views of the skyline above and surrounding inner city below. On the other end of the unit is the expansive primary retreat, equally as radiant thanks to two huge windows, and equipped with a functional built-in desk and organizer. A walk-in closet and attached four piece ensuite are favourable inclusions that inject both comfort and practicality into the space. An additional four piece bathroom at the front, along with dedicated in-suite laundry and a Central Vacuum System, ensure convenience and flexibility. Relish in the ease of condo living in Bridgeland Manor with an assigned underground parking stall and overall affordable condo fees. Ideally situated among an array of amenities including various cafes, restaurants and shops at your fingertips. With quick access to Edmonton Trail and Memorial Drive, and walking distance to numerous inner city attractions including the Downtown Core, this unit is in a prominent pedestrian-oriented location that truly can't be beat. (id:57557)
140, 2802 Kings Heights Gate Se
Airdrie, Alberta
Urban style meets everyday comfort in this beautifully renovated 3-bedroom, 3.5-bathroom end unit townhouse, complete with a single attached garage, fully finished walkout basement, and a south-facing fenced yard. Several renovations since 2022 including: professionally finished basement, plus fully updated kitchen, powder room, and front foyer. New light fixtures throughout, electric fireplace added, upper level was just freshly painted, and new microwave hood fan. Step inside to discover a bright, modern layout filled with stylish finishes including wide plank vinyl flooring, trendy lighting, and a fresh, contemporary colour palette. The sleek kitchen is a showstopper featuring quartz countertops, stainless steel appliances, funky backsplash, and plenty of storage. The open concept main floor flows effortlessly from the kitchen into the living area with electric fireplace, and dining area with access out to the sunny south-facing balcony equipped with a gas line for your BBQ. Upstairs, the primary suite is your private retreat with a walk-in closet and ensuite. Two additional bedrooms, a full bathroom, and a spacious laundry closet with shelves complete this level. The walkout basement adds even more living space with a flex room that is perfect for an office, guest bedroom or gym, with direct access to the backyard. The basement also includes the 3rd full bathroom with beautiful tiled shower, and spacious utility room with plenty of room to add storage shelving. You will love the convenience of the attached garage and the driveway for extra parking. Outside, enjoy your private south-facing yard that is fully fenced and ready for summer hangouts, gardening, or pets. Nicely cared for complex with lots of visitor parking and additional street parking. Located in a vibrant, family friendly neighbourhood close to parks, schools, and shopping...this is low maintenance living with high impact style! (id:57557)
301, 500 Rocky Vista Gardens Nw
Calgary, Alberta
Experience breathtaking west-facing views of the majestic mountains from both bedrooms and the living room in this stunning Rocky Ridge condo. Step out the patio doors to the balcony, where you can enjoy the serene backdrop and the convenience of a gas barbecue line for outdoor grilling. This two-bedroom, two-bathroom unit features brand new carpet and fresh paint throughout, creating a modern and inviting atmosphere. The kitchen is a chef's delight, with elegant granite countertops and three stainless steel appliances, perfect for culinary adventures.The complex offers an array of amenities, including a fully-equipped gym, a theater room for movie nights, and a spacious party room for entertaining guests. Additional storage is conveniently assigned in the parking lot.Rocky Ridge is a vibrant community known for its scenic beauty and outdoor recreational opportunities. Residents enjoy easy access to parks, walking trails, and the Rocky Ridge Ranch, which offers a variety of activities and events. The area is also well-served by public transportation and is close to shopping centers, schools, and other essential services. Plus, the Tuscany C-Train Station is just an 11-minute walk away, providing convenient access to the city and an easy commute to the mountains for weekend getaways.Don't miss the opportunity to make this beautiful condo your new home. Experience the perfect blend of comfort, style, and convenience in Rocky Ridge! (id:57557)
2333 Khalsa Gate Unit# 118
Oakville, Ontario
For more info on this property, please click Brochure button. Brand New NUVO 2 Condo for Sale – Luxury Living in a Prime Location! Experience modern and upscale living in this brand-new NUVO 2 condominium, offering exceptional amenities in a highly sought-after and safe neighborhood. With 526 square feet of thoughtfully designed living space, this unit is perfect for first-time buyers, investors, or those looking to downsize in style. It includes one underground parking spot for secure and convenient access, as well as a locker for extra storage. Residents of NUVO 2 enjoy an array of high-end amenities, including a rooftop pool with breathtaking views, a mini putting green, and a barbecue area for outdoor gatherings. Relax and rejuvenate at the Razul spa, stay active in the state-of-the-art gym, or entertain guests in the games room, media room, chef’s kitchen, and party room. Located in a vibrant and secure area, this condo provides the perfect blend of comfort, convenience, and luxury. Don’t miss out on this incredible opportunity! (id:57557)
16 Robinson Street
Kitimat, British Columbia
* PREC - Personal Real Estate Corporation. Prepare to be impressed by this beautifully designed 2022 home, offering 2,393 sq.ft of finished living space plus a 1,067 sq.ft partially finished basement ready for your personal touch. Step into a bright, open main floor featuring large windows, spacious living and dining areas, a stylish kitchen, 2-pc bath, and a large office perfect for remote work or hobbies! Upstairs offers 3 bedrooms, including a dreamy primary with walk-in closet and spa-inspired ensuite that will leave you relaxed after a long day! Enjoy stunning mountain views from every window. Fully fenced yard with RV parking, gravel pad, and dual gate access. Move-in ready and impeccably maintained this is a house you will want to see! Built by one of Kitimat's premier builders Cedar Ridge Construction! (id:57557)
10712 109 Street
Fort St. John, British Columbia
* PREC - Personal Real Estate Corporation. Welcome to this magnificent two-story home, perfectly situated on a generous corner lot boasting five spacious bedrooms, three well-appointed bathrooms, main floor laundry, and an oversized double garage. The heart of the home is the high-end kitchen with sleek countertops, and abundant storage. The open-concept living room with fireplace provides a warm and inviting space for gatherings. The main floor primary suite offers a private sanctuary with a luxurious 5 piece bathroom and dressing room.Upstairs you find the additional 4 bedrooms and a spacious family room. The walkout basement adds a substantial amount of living space and could serve as a rec room, office, bedrooms or gym. Outside, the property shines just as bright with its professionally landscaped yard. (id:57557)
11423 96a Street
Fort St. John, British Columbia
What a fantastic family home in the perfect location, across the street from Bert Ambrose Elementary School. Perfect for the children. This newer home highlighted features are the large white and bright kitchen with loads of cupboards and huge island, 3 bedrooms on main floor, fully finished basement which offers a rec room, another bedroom, man cave room/office, beautiful 4-piece bath with jet tub. Patio doors open onto the backyard deck where you will find a private deck and several lovely gardens. RV parking with access from the avenue, wired shed so you can keep that garage for parking. Don't miss this one. (id:57557)
61 Barn Owl Way
Simcoe, Ontario
Welcome to Simcoe’s first and only Net Zero subdivision! This luxury bungaloft townhome offers a perfect blend of luxury, energy efficient and modern finishes with open concept layout. Built with Net Zero standards, this home includes solar panels that generate the electricity needed to run the home year round. (LOWEST utility bills). It backs on to a farmland. NO rear neighbours! The main floor entails 2 beds and 2 full bathrooms along with a main floor laundary add to the home’s functionality. Upstairs, additional bedroom (loft) area can be used for a home office or cozy hideaway. The gourmet kitchen is equipped with high-end KitchenAid appliances, large island, quartz countertops and a built in pantry. Semi finished basement is an added BONUS. Walmart, Shoppers Drug Mart, restaurants, and more, this home is also just 15 minutes away from the beautiful beaches of Port Dover. Don't miss the opportunity to own this upgraded home in a community that combines sustainable living with luxurious comfort. (id:57557)
Lot 1 Highway 1
Upper Granville, Nova Scotia
Discover the beauty of being on the riverfront with this 3.63-acre lot nestled along the scenic Annapolis River. Perfect for outdoor enthusiasts, this property offers excellent opportunities for kayaking, canoeing, fishing and even small motor boating right from your own shoreline. Level and grassy, the lot provides a fantastic setting for an off-grid cottage or a seasonal RV retreat. Enjoy privacy and natural surroundings while still being conveniently located just minutes from the charming town of Bridgetown and the historic allure of Annapolis Royal. Accessed via a right-of-way from Highway 1, this peaceful riverside property is your chance to embrace being close to nature. (id:57557)
55 Sioux Crescent
Woodstock, Ontario
Welcome to this beautifully maintained bungalow featuring a double attached garage and a host of desirable upgrades. Located in a quiet, family-friendly neighborhood, this home offers the perfect blend of comfort, functionality, and modern style. The main floor boasts an open-concept design that seamlessly connects the kitchen to the spacious family room, perfect for entertaining or family gatherings. The kitchen is designed for both form and function, with ample cabinetry and workspace to inspire your inner chef. Newer vinyl plank flooring runs throughout the main and lower levels, offering a clean, contemporary feel and easy maintenance. With two generously sized bedrooms on the main floor, including a primary suite complete with a 3-piece ensuite, this home is ideal for both families and downsizers. A second full 3-piece bathroom on the main floor adds convenience for guests and additional household members. The fully finished basement provides additional living space, including a large rec room with a cozy gas fireplace, ideal for movie nights or relaxing on cool evenings. You'll also find a third spacious bedroom and another fully updated 3-piece bathroom, offering excellent space for guests or older children. Step outside to enjoy the professionally landscaped yard and your own private oasis, featuring a secluded deck and a relaxing hot tub, perfect for unwinding after a long day. This move-in ready home has been lovingly cared for and is ready for new owners to enjoy. Don't miss this rare opportunity to own a fully finished bungalow with a double garage, modern updates, and exceptional outdoor living! (id:57557)
102 419 Nelson Road
Saskatoon, Saskatchewan
Welcome to Aqua Terra – Bright, Spacious & Comfortably Elegant Condo Living. Step into this beautifully bright and airy open-concept condo offering just under 1,300 sq. ft. of thoughtfully designed living space. With 3 bedrooms, 2 bathrooms, and 2 heated underground parking stalls, this home blends comfort, style, and convenience in one of the city's most desirable communities. Enjoy affordable luxury with elegant granite countertops, tile backsplash, and under-cabinet lighting in the kitchen—perfect for both everyday living and entertaining. The warmth of in-floor heating combined with the efficiency of a forced air heating and cooling system ensures year-round comfort without the noise of an exterior A/C unit disrupting your balcony enjoyment. Relax on one of your two spacious balconies with a natural gas BBQ hookup, or retreat to your peaceful primary suite complete with a well-appointed ensuite bathroom and access to your private deck. The unit also includes Hunter Douglas window treatments, modern appliances, exclusive underground storage, and access to convenient amenities such as an underground car wash bay and a resident workshop. Aqua Terra is ideally located—walking distance to schools, shopping, parks, restaurants, medical services, and bus routes. The complex backs onto beautiful Agriculture Canada green space, providing a tranquil and scenic backdrop to your daily life. Pet-friendly (with Board approval), this home offers everything you need for a lifestyle of ease, comfort, and community. Don't miss this rare opportunity to own in one of the city's most well-appointed condo developments!... As per the Seller’s direction, all offers will be presented on 2025-06-16 at 1:00 PM (id:57557)
103 151 Ritchie Street
Annapolis Royal, Nova Scotia
Immaculate, one-bedroom condominium in an up-scale, school conversion. This large, cheerful unit offers an open concept main living area with premium finishes throughout and recent hardwood floors (2024). Located on the ground floor, with easy access to the outdoors and assigned parking spot, the condo is ideal for people with mobility issues or wanting to avoid steps. The unit consists of a spacious entry area, kitchen with stainless steel appliances and large island with quartz countertop, open concept dining and living room areas, built-in work space, bedroom, 4-piece bathroom with cheater door, and bonus, tastefully finished sunroom with skylights. All building amenities are within easy access, including your assigned storage locker and a communal bicycle room immediately across the hall. The town library, a café, and tech innovation lab are mere steps away. The building is situated on spacious grounds with mature shade trees and a greenhouse for the use of owners. A public pool, tennis courts, hiking trails, and the amenities of the downtown shopping area are all within a short walk away. Act now for maintenance-free condominium living in the highly desirable historic town of Annapolis Royal. (id:57557)
1386 East Prince Street
Salmon River, Nova Scotia
This charming starter home features a warm and inviting atmosphere, with two bedrooms and one and a half baths situated on a larger lot. The property has been well-maintained, with some upgrades completed, making it move-in ready for new owners. Centrally located in Salmon River, it offers convenient access to all local amenities. The backyard serves as a private oasis, complete with a fire pit for summer evenings. Upon entering, you'll find a mudroom that leads to a spacious living room, which features a wood fireplace and original hardwood floors that extend into the two generously sized bedrooms. A bright sunroom off the living room provides a pleasant spot for morning coffee and has the potential to be used as a third bedroom. The eat-in kitchen includes large windows allowing for ample natural light, stainless steel appliances which include a new fridge. The downstairs area offers plenty of storage space, an office/den, a laundry room, and the potential to finish a recreational room. Additional highlights of the home include a new oil tank, some upgrades to the bathroom, and an upgraded electrical panel, along with an opportunity for new flooring that has yet to be installed. This property presents a great opportunity for those looking to explore its many features. (id:57557)
211 151 Ritchie Street
Annapolis Royal, Nova Scotia
Luxurious two-bedroom condominium in a converted mid-century school, offers low maintenance living in the highly desirable town of Annapolis Royal. Developed in 2018, this spacious unit -- one of the largest in the building -- features over-sized, north facing windows that flood the living space with natural light and is tastefully finished with premium materials including durable bamboo flooring and quartz countertops. The open concept main living area is perfect for entertaining, there are two bedrooms each with their own ensuite bathrooms, and the generous sized deck for enjoying your morning coffee. The building sits on spacious grounds with mature shade trees and contains a town-operated gymnasium, public library and a small cafe. From the building it is an easy stroll to downtown attractions and shopping and there is nearby access to a trail system for hiking, biking or the nature enthusiast. Condominium fees cover all exterior maintenance, including snow removal, and municipal water and sewer, and there is assigned parking space plus ample visitor parking. Book your showing today as this unit won't last long! (id:57557)
503 Meadow Wood Road
Mississauga, Ontario
Spectacular home designed by David Small and built by Venchiarutti Builders. This home is steps from Lake Ontario, Rattray Marsh walking trails, Meadow Wood Tennis Club and Meadow Wood Lakefront Park Mississauga. Uniquely designed offering for a MULTIGENERATIONAL family layout inclusive of optimal areas for family living and entertaining. Should you require a main floor primary bedroom for a MULTIGENERATIONAL family member(s) with ensuite, sitting room and walkout to private deck you have found home. The Gourmet kitchen features quartz counters, oversized centre island, appliances feature a gas Wolf cooktop, Miele Dishwasher, KitchenAid refrigerator & ovens, built-in bar fridge and wall to wall glass windows inclusive of walkout to yard. Stunning open concept family room with built-ins, wood burning fireplace and picture views of mature setting. Private yet welcoming main floor study/office with built-ins to suite all ones needs. Upper level of residence is most impressive with high ceilings, secluded main primary bedroom along with oversized ensuite. Picture windows throughout the entire upper level share views of the rising sun, sunsets and when they are open the simmering sound of the waves touching the shore. Lower level welcomes the activity area of lower family room with gas fireplace, gym area with glass for loads of light, wet bar and a separate nanny's suite. One may consider this entire level for a MULTIGENERATIONAL family member(s) or simply a house guest to enjoy. Attention to detail is evident throughout from the impeccably maintained interior to breathtaking private treed backyard oasis inclusive of pool, waterfall, hot tub, pergola, shed, and covered outdoor kitchen area. Once in a lifetime opportunity to purchase and enjoy this special home. Move-in for Summer 2025. (id:57557)
#510 10024 Jasper Av Nw
Edmonton, Alberta
INVESTORS and Short-Term rental entrepreneurs! Seize the rare chance to own a proven high performing TURNKEY AIRBNB in a pet friendly, short term rental approved building. This GUEST FAVOURITE loft, boasting over 250+ 4.9/5 star reviews is a cash flowing machine ready for you to step in and profit!! Unique layout sleep up to 6 guests at a time maximizing rental income. Cash flow as high as 300% monthly in busy season! Polished concrete floors, in-suite laundry, stainless steel appliances, granite countertops, 10' ceilings and to top it off this unit is being sold FULLY FURNISHED. Move-in ready with stylish furniture, chic decor and all supplies included - zero setup costs or hassle. DIRECT LRT ACCESS through the Building. Quick ride to the University of Alberta, MacEwan, NAIT or the Parliament Buildings. Enjoy all Edmonton has to offer being steps away from all the best restaurants, bars, theatres, cafes, Rogers Place, shops, the river valley and much more! Experience the ultimate urban lifestyle! (id:57557)
3819 Coast Meridian Road
Port Coquitlam, British Columbia
Development potential in prime Oxford Heights! Set on a large, flat 8,184 SF rectangular lot, this RS-1 zoned property offers an excellent opportunity for small-scale multi-unit development. With future lane access and ample frontage, it´s an ideal site to build new and maximize value. The existing structure is a cozy, livable 3-bedroom rancher, perfect for generating rental income while you finalize your plans. A solid opportunity for builders, investors, or anyone looking to unlock the full potential of this generously sized lot in one of Port Coquitlam´s most desirable pockets. (id:57557)
2206, 15 Sunset Square
Cochrane, Alberta
Sunset Ridge welcomes you to the desirable, secure and peaceful Homestead Village Condo complex. This lovely, immaculately kept 2 Bdrm unit, located on the 2nd floor w/ elevator access, features an East facing unit allowing you to enjoy morning & early afternoon sun while enjoying your coffee and partial mountain views to the south. Open concept floorplan w/ good size dining space & comfortable cozy living area. Galley kitchen, beautiful granite counter tops, large raised eating bar, dark wood cabinetry, plenty of cupboard & counter space & stainless steel appliances. Primary Bdrm offers walkin closet & “cheater door” access to main 4pc Bath. Large 2nd Bdrm enhanced w/ glass French doors & custom character window offers variety of uses. Convenient In-suite laundry & storage, also included 1 underground titled parking stall & assigned cage storage . Subject to availability, additional oversized storage can be rented, as well as communal bike storage. This building offers easily accessible garbage chutes on each floor & convenient recycling station in basement. Building pet policy allows up to 2 pets each under 10kg (35cm to shoulder max) No short term rentals allowed & 85% owner occupied. Convenient location with variety of amenities just steps away,including gas station, restaurant, medical clinic, pharmacy, veterinary clinic & more. Quaint community with variety of scenic walking & bike paths connecting to downtown and rivervalley. This is the one, move in ready! (id:57557)
9503 88 Av Nw
Edmonton, Alberta
Elevated living in this modern 2.5-storey home showcasing panoramic downtown views from your rooftop patio all nestled in Bonnie Doon, steps from the Mill Creek Ravine. Open-concept main floor makes this home feel spacious, modern, & filled with natural light. The kitchen showcases a stunning waterfall quartz island, full-height quartz backsplash, upgraded cabinetry, butlers pantry & a premium appliance package. The main floor mudroom, 2 pc bath & access to the rear detached DBL garage for added convenience. The primary bedroom offers a gorgeous 5 pc ensuite, with stand alone tub, dual vanity, custom glass shower, & walk in closet. 2 additional second floor bedrooms & laundry complete this floor. The 3rd floor loft has a stylish bar with dishwasher, fridge, custom wine room, gas FP & your roof top patio w/t bbq gas line & city views. The bsmnt rec room, add'l bedroom & bath provide ample space for family living. Close to top-rated schools, charming cafés, & just minutes from the heart of downtown. (id:57557)
173 Sturtz Bn
Leduc, Alberta
Welcome to Southfork! This 2-storey gem offers 2,170 sq.ft of bright, open-concept living. The main floor features a chef-inspired kitchen w/ a massive island & tons of storage, large dining area, & a cozy living room—all flooded w/ natural light from the south-facing windows. You’ll also find a spacious pantry & stylish half bath on the main.Upstairs, enjoy a large bonus room perfect for family movie nights, plus a built-in office nook ideal for working from home. The spacious primary bedroom boasts a 5pc spa-like ensuite & generous walk-in closet. Two additional bedrooms, a 5pc main bath & upstairs laundry complete the level.The basement is partially finished & ready for your final touches. Stay cool all summer w/ central A/C! The sunny, south-facing backyard includes a deck & gazebo—perfect for summer BBQs, fires, & game nights. Double attached garage. A must-see home in a fantastic community! (id:57557)
1315 Davis Loop
Innisfil, Ontario
Welcome to this exquisite Laguna Model (Elevation B) by Ballymore Homes, offering 3,088 sq. ft. of refined living space above ground. From the grand 8-ft entry door to the soaring 9-ft ceilings on the main level, every detail reflects modern elegance. The gourmet kitchen is a chefs dream, featuring granite countertops, designer backsplash, soft-close cabinetry, a spacious breakfast island, and a built-in pull-out waste bin. Contemporary lighting flows throughout the main and upper levels, complemented by stylish zebra blinds. The main floor features a private library with elegant French doors, perfect for a home office or reading retreat. Enjoy the convenience of a Tesla EV charger and ample parking for up to 6 vehicles. Ideally located just minutes from Innisfill Beach, shopping mall, and both Public and Catholic school. This is luxury living at its finest designed for those who appreciate comfort and quality. Don't miss on a great opportunity to call this your home. (id:57557)
2220 20 Street S
Lethbridge, Alberta
Welcome to this bungalow in a superb southside location. Near Lethbridge Polytechnic, schools, shopping centers, Scenic Drive access to UofL, and downtown. This sunny, bright, 3+3 bedroom home on an extra large lot 70"x100' facing east and is warmed by the sun all day. In a delightful quiet neighbourhood where people walk their dogs, and bike to work. Main floor has three spacious bedrooms, the primary with the two piece ensuite and fitted closet. The third bedroom has sliding glass doors to to an extensive deck. Open plan kitchen and dining room, living room with fireplace. Kitchen has newer cupboards and over counter lighting plus a bay window overlooking the beautiful back yard.The lower level is a student guesthouse. It has a separate entrance and three spacious student bedrooms, all furnished. There is a huge family room with fireplace, Full kitchen, plenty of cupboards and laundry facilities.. There is a linen storage room and three-piece bath down. The yard is very private ,fenced, well treated, and low maintenance.There is a storage shed and bike rack on a concrete base as well as a hot tub.(as is). The carport provides two parking spaces and extended driveway for one more vehicle. There is curbside parking for 3 vehicles. Upgrades include roof(2012), plexiglass on carport, furnace, air-conditioning, electrical, water heater, and two new windows in basement bedrooms. A wonderful piece of real estate for single-family dwelling or revenue flo. (id:57557)
32 Fern Avenue
Richmond Hill, Ontario
Step into a home that captivates from the moment you arrive. The grand foyer welcomes you with soaring ceilings and natural light, leading into a spacious living and dining room perfect for entertaining or relaxing with family. Oversized windows throughout bring in beautiful natural light, creating a warm and inviting atmosphere.The heart of the home is the newly renovated kitchen, featuring high-end finishes, lots of cabinetry for ample storage, and generous space for gatherings. The main-floor office provides a quiet retreat for work or study, while the cozy family room is anchored by a gas fireplace for added comfort.Upstairs, a large skylight fills the hallway with sunshine. The spacious primary suite features his and hers closets and a luxurious ensuite with double sinks and a stand-up shower. All bedrooms are generously sized, and each bathroom is updated with premium finishes.The fully finished basement adds even more living space, including two additional bedrooms, a full bathroom, and a second gas fire place ideal for entertaining, a home gym, or multi-generational living & a cedar Closet. Outside, enjoy a beautifully landscaped backyard with a Weber BBQ and canopy your own private oasis. The 3-car garage includes a Tesla universal charger, 240V heater, and a separate 200-amp panel. Driveway parking fits up to 7 vehicles.This home is equipped with a full security system, including glass break sensors on both floors and CCTV cameras. Located in a family-friendly community, close to highly ranked schools, Hillcrest Mall, transit, and all essential amenities. Elegant, spacious, secure, and move-in ready, this home shows beautifully and is one you won't want to miss. (id:57557)


