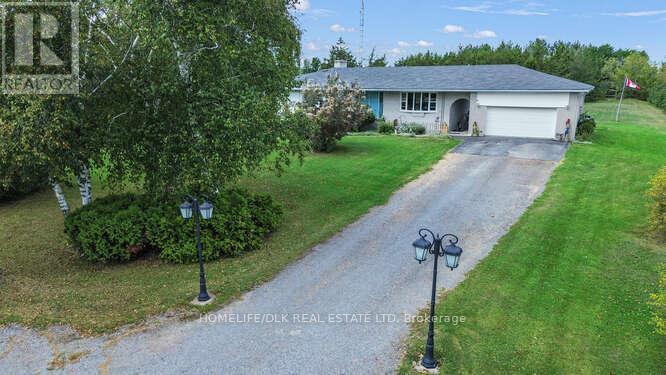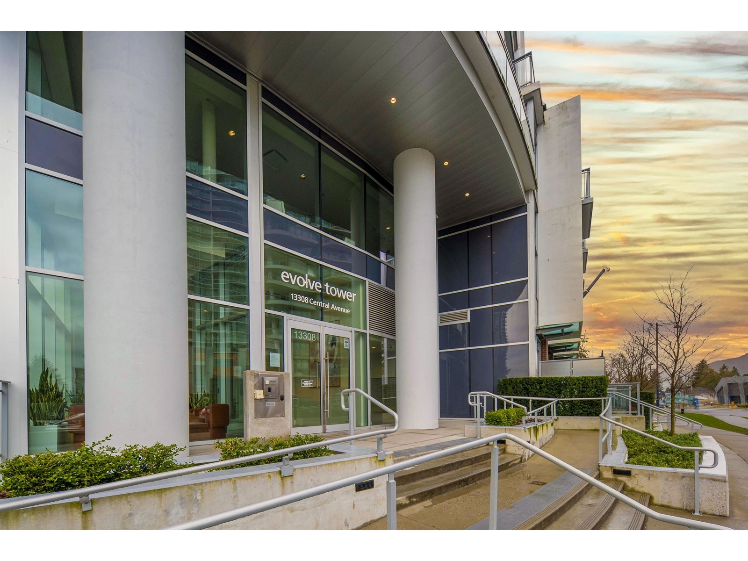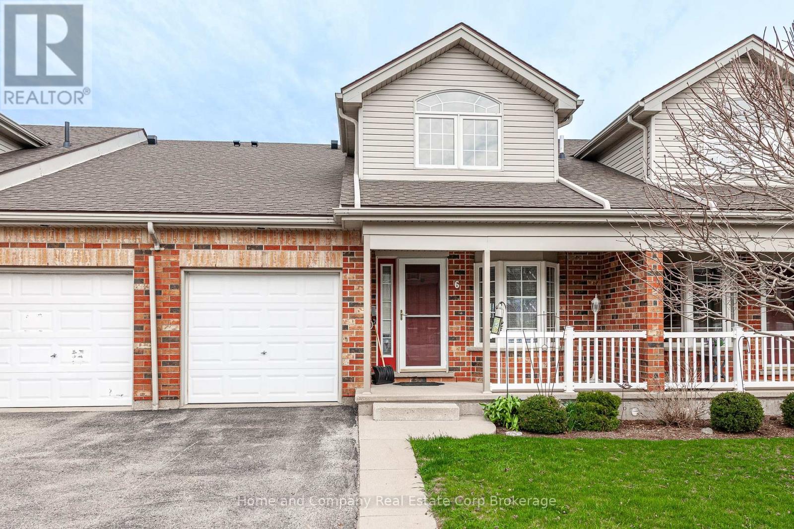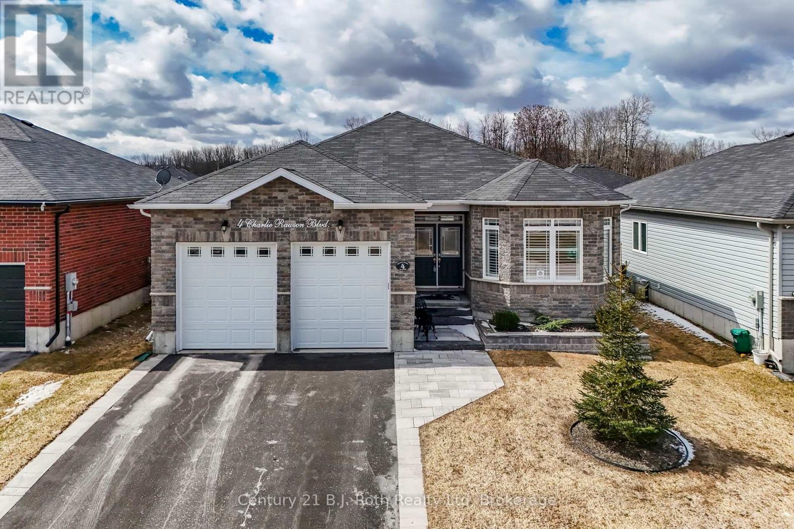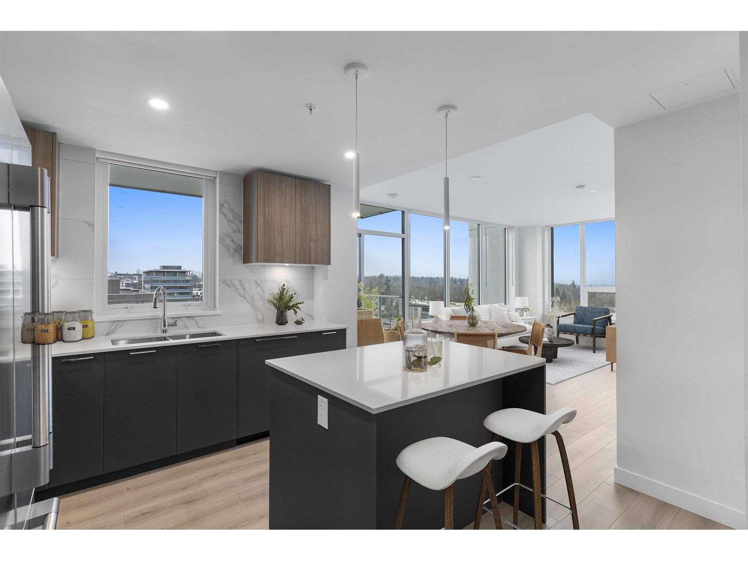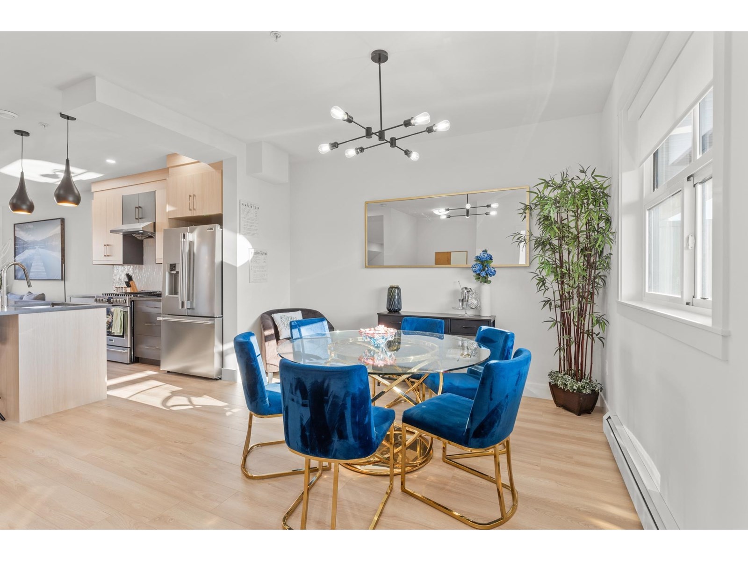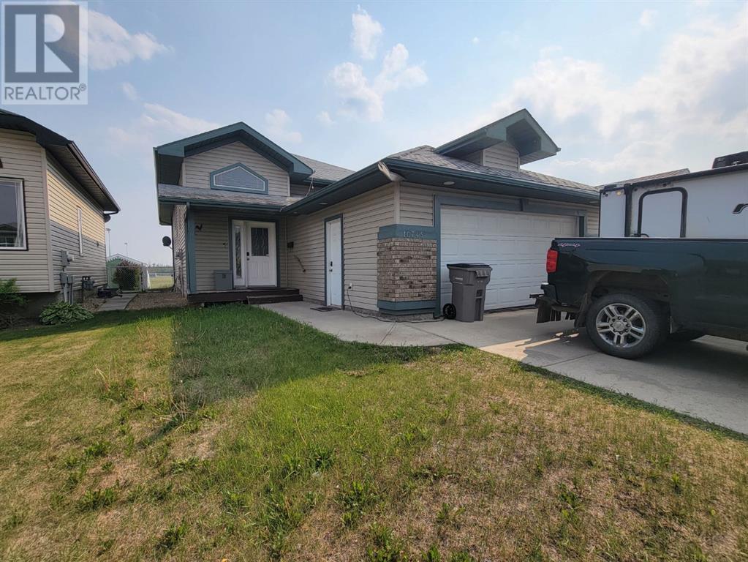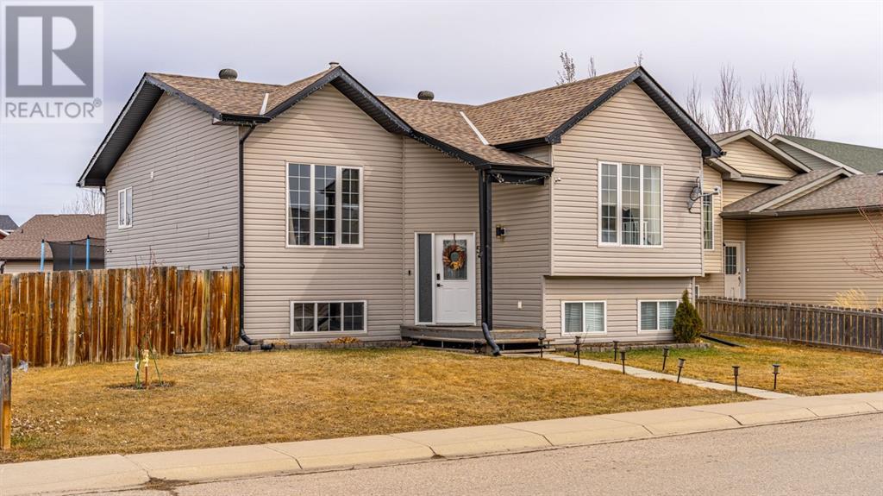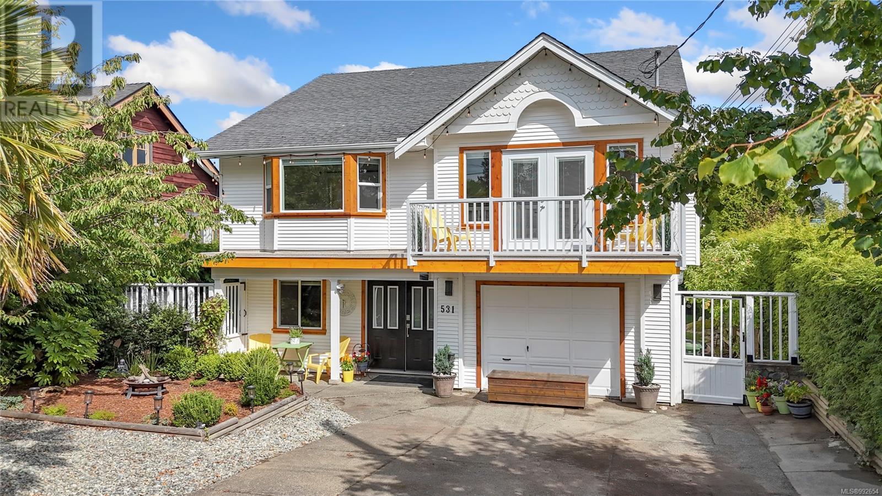53 Goodyear Road
Greater Napanee, Ontario
Flooring: Laminate, Welcome to 53 Goodyear Rd, Napanee. This beautiful 3 bedroom, 1.5 bath bungalow is perfect for the growing the family. Sitting on 1.5 acres just outside the city limits this home boasts all new windows and patio door (2024), new gas furnace (2024), heat pump (2023) plus a Generac system to relieve any concerns of a power outage. The main level boats laminate flooring, an open concept living room/ dining room, plenty of cupboard & counter space in the kitchen and a separate family/sitting room. With 3 good size bedrooms and a full bath the main level is complete. The basement offers a vast space with a 23x21 rec room and a 24x10 exercise room. The double car garage is attached with a breezeway which is a great sitting area if you need a break from the gorgeous views of the backyard from the rear deck. Come check out 53 Goodyear rd, before it is gone (id:57557)
79 Jackson Road
Dartmouth, Nova Scotia
5 UNIT (2 BDRMS EACH) BUILDING WITH HR-1 ZONING! Development possibility of a 5 storey multi-unit residential building with a possibility of up to 50 units(or more)...buyer to verify with HRM. Existing building has 5-2 bedroom units with potential for another unit utilizing the storage area. One of the sellers lives in the building and does not pay rent, however they are willig to sign a 1 year lease. Expenses are approximate. Rent is $950 month per unit (4) and the leases are month to month. (id:57557)
104 13308 Central Avenue
Surrey, British Columbia
Best Location in the core of Surrey center! The stunning 1-Bed +2 Bath loft-style townhouse is now here! Bright nature light flows into room via full-wall glass window. 24ft high ceiling, open gourmet kitchen with quartz counter top and SS appliances. Upstairs bedroom with ensuite bathroom, walk-in closet ,flex space for working and a fine private balcony for relax & extra entrance from patio.24 hrs concierge/security. A modern Gym & social room offer a healthy lifestyle. Most convenient for everything. Step to Skytrain station, shopping mall, SFU, KPU, Holland Park, etc. Perfect for first home buyer and investment. Welcome! (id:57557)
108 Loveys Street E
East Zorra-Tavistock, Ontario
Deceptively spacious and full of charm, this updated 2-storey home is ideal for a growing family. Backing onto open farmland, it offers peaceful views, a large yard for kids and pets, and plenty of space both inside and out. The main floor features a bright, renovated kitchen (by Apple Homes, 2019), a cozy living area filled with natural light, and a convenient powder room. Upstairs offers 3 bedrooms and a full bath with heated floors. The basement is framed and ready for your finishing touches; great potential for a rec room or extra storage. Major updates include a new septic bed and holding tank (2021, value: $30,000), furnace (2020), and 100-amp electrical (2017) - no knob & tube in this house! The upper level was gutted, re-insulated, and drywalled while keeping original trim, combining character with comfort. Main and upper level windows were replaced between 2013 and 2021. A durable metal roof (2017) and garage roof (2019) add lasting value, and the detached garage includes 30-amp service, perfect for hobbies or storage. With modern upgrades, classic charm, and space to grow, this move-in ready home is perfect for family living. (id:57557)
6 - 480 Douglas Street
Stratford, Ontario
Here it is! This condo townhouse boasts one of the best floor plan layouts in Stratford. Benefitting from seamless one floor living, along with a bonus loft and potential full basement development, this home has options! Bright and spacious, as you enter the front door your eyes are drawn through the hallway to the natural light beaming from the sliding doors. You are welcomed by the fresh, white kitchen with an abundance of cabinetry and counter space. The open concept dining/living room is warm and welcoming with its corner gas fireplace and soaring cathedral ceilings. Conveniently, the primary bedroom is only steps away with double closets and a 4 piece ensuite. Off the dining room is a 2 piece bath, and the laundry facilities tucked away. In the upper level is the lovely loft, with skylight and overlooking the living room below. A perfect space for either a family room or office if you work from home. Additionally, for guests, you will also find a 3 piece bath, bedroom with cathedral ceiling, and walk in closet in this separate living space. The large, dry basement with oversized windows provides the opportunity and potential for an additional bedroom, without compromising any storage space. Enjoy the outdoors on your private deck with retractable awning, while admiring the sunset. This friendly neighbourhood, known as Nathan Court is located in the East end of town within walking distance to a grocery store and drug store among other amenities. Now is the time! (id:57557)
4 Charlie Rawson Boulevard
Tay, Ontario
So much space, so much style this home truly delivers! Step through the grand double-door entrance into a spacious foyer that sets the tone for the 1,826 sq ft (exterior measurements) of thoughtfully designed living space above grade. With 3 generous bedrooms and 2 full bathrooms, this home offers the ideal blend of functionality and comfort. The main floor layout is perfect for entertaining, featuring a formal dining room for special occasions, an open-concept kitchen with an informal dining area, and a bright, welcoming living room with gas fireplace and a walkout to a 15 x 10 back deck where you can soak in a glimpse of serene evening sunsets. The mudroom/laundry room with direct access to the garage adds convenience and practicality for busy families. The fully finished basement is an entertainers dream, offering a spacious recreational or games area, cozy family room with a gas fireplace and wet bar, 4-piece bath, an additional bedroom, cold room, and ample storage. Hardwood and ceramic flooring run throughout the main floor and laminate flooring in the basement. The primary ensuite boasts double sinks and a walk-in shower for a spa-like retreat. The attached garage is insulated, featuring oversized 8 wide x 9 tall doors, perfect for larger vehicles or hobbyists. Located in a completed newer subdivision, this home offers quick access to major highways and is just a short drive to amenities. Plus, it's perfectly situated for year-round recreation to swim in Georgian Bay, bike or walk the Trans Canada Trail, ski, golf, or explore countless outdoor adventures nearby. Live, work, and play in the heart of Georgian Bay where lifestyle meets location. (id:57557)
801 20065 85 Avenue
Langley, British Columbia
Stunning 2 bedrooms and den home in the new Latimer Towers (B) - Langley's first ever concrete high rise! The concrete building creates excellent soundproofing throughout floors and neighbours which is an added bonus. The spacious corner unit floorplan holds 913 square feet of living space in addition spacious deck which showcases breathtaking views of both the mountains and city. This unit also comes with a storage locker and top end amenities including dog wash, enclosed dog park, playground, hobby room/workshop room, putting green, gym and luxury lounge spaces. Not to mention, this building has low strata fees which also includes your gas, hot water and heating in the strata fees! (id:57557)
6 46376 Yale Road, Chilliwack Proper East
Chilliwack, British Columbia
Welcome to Magnolia Grove"”where modern design, comfort, and opportunity come together. This spacious 4-bedroom, 3.5-bathroom townhome offers a unique ground-level suite complete with a wet bar, full 3-piece bathroom, and a walkout patio that opens to a generous backyard"”perfect for in-laws, guests, a home office, or potential rental income. The open-concept main floor features soaring 9-foot ceilings that flood the space with natural light. The chef-inspired kitchen is outfitted with professional-grade stainless steel appliances, quartz countertops, and sleek undermount sinks, ideal for everyday living and entertaining. Enjoy comfort year-round with high-efficiency heating and hot water system, plus the option to add a split AC/heat pump. The garage is EV-ready and includes built-in storage closets. Located just steps to Chilliwack Middle & Secondary Schools, cafés, restaurants, shops, breweries, and public transit. A perfect blend of function and future potential! (id:57557)
10745 72 Avenue
Grande Prairie, Alberta
NO REAR NEIGHBOURS, and situated in the highly sought after Mission Heights Neighbourhood! Find this bi level home, in fantastic shape, with a double car garage, a spacious entryway, 3 bedrooms on the main floor, including the primary bedroom with a full ensuite and his/her closets. Vaulted ceiling in the living room, an updated kitchen with stainless steel appliances, a dedicated dining area, back deck access to your 2 tiered deck, that has maintenance free deck boards. Planter boxes/Raised Garden Beds. Fully landscaped and fenced. Partially covered upper level perfect for sitting and enjoying the view, or keeping covered while bbq'ing in any season. Backing onto a green space/field means you can watch the kids walk to school (Charles Spencer or St. Joes Catholic) or to the Eastlink Center, Design Works Center, Skate Park, Hansen Lincoln Field, Restaurants, and so much more. This homes basement comes partially developed with a living room, a bar area, storage spaces, a utility room, laundry room, 1 bedroom, and a bathroom plumbed in/framed for your own development! This is a fantastic home in a desirable spot. Get in to tour this one, you'll be happy you did! (id:57557)
520 Carriage Lane Drive
Carstairs, Alberta
** OPEN HOUSE - June 15th - 1pm - 3pm ** This fantastic starter home & investment property in Carstairs’ Carriage Lane community is move-in ready and packed with upgrades you’ll love. Over 2100 Sqft of developed space, with 3 bedrooms upstairs and 3 more in the fully finished basement, there’s room for the whole family—and then some! Inside, the home features all new flooring throughout, completely renovated bathrooms, and quartz countertops that bring a fresh, modern feel to the space. Central A/C has also been added to keep things cool and comfortable all summer long.The main floor is bright and open, with large windows. The kitchen is both stylish and functional, offering rich maple cabinets, a sleek tile backsplash, quartz counters, and a breakfast bar for casual dining. The kitchen then flows right into your dining area. The primary bedroom includes a 2-piece ensuite, his-and-hers closets, and a large window. Two additional bedrooms and a beautifully updated 3-piece main bathroom to complete the upstairs layout. Downstairs, the fully finished basement offers 3 more bedrooms, a matching 3-piece bathroom, a large family room, with ample storage options.Outside, you’ll love the oversized yard with RV parking, lane access on two sides, and plenty of space to build your dream oversized double garage. The back deck is ideal for grilling and outdoor dining, with storage underneath for added convenience.This home has all the updates you’re looking for and the space your family needs—contact your favourite Realtor today for a private showing. (id:57557)
531 Dalton St
Victoria, British Columbia
Recently renovated 5-6 bedroom, 3 bath home combines modern comfort with coastal charm and enough room for the whole family! Outstanding location within walking distance to the beautiful waterfront Songhees Walkway, E&N trail, and only minutes to downtown Victoria, Saanich and Esquimalt. This home offers a luxurious and effortless lifestyle in one of Victoria's most convenient neighbourhoods. Freshly painted with plenty of storage on each floor, and water glimpses from the bright and inviting livingroom. The versatile layout can include a 1 or 2 bdrm in-law suite with separate entrance, ideal for extended family or teenagers. 2 kitchens, on-demand hot water systems, low maintenance landscaped and fenced yard with storage shed/greenhouse, fruit trees, plus numerous stunning updates throughout including recently renovated bathrooms, sleek new quartz countertops, appliances, light fixtures, hardware, and new vinyl on the front deck. Nothing was overlooked! (id:57557)
25 Highlander Street
Niagara-On-The-Lake, Ontario
Historic Charm Meets Endless Opportunity in Queenston. Nestled in the heart of this storied village - where Laura Secord once walked - this beautifully maintained home offers a rare blend of charm, comfort, and modern updates. Beautifully maintained and thoughtfully updated property offers incredible potential and great pride of ownership. Whether you are looking for a scenic building site, a smart investment, or a peaceful primary residence; this home delivers. Inside, you will find an inviting open-concept layout that is ideal for entertaining or enjoying relaxed everyday living. The main floor features a generous 4-piece bathroom, a cozy sitting room with panoramic views of the backyard, and seamless flow throughout the living space. Upstairs, you will discover two comfortable bedrooms and a versatile loft space perfect as a guest area, reading nook, or playroom. The fully finished basement extends the living space further with a bedroom, 3-piece bathroom, home office, laundry area, and ample storage. Outdoors, the landscaped tranquil yard is your private oasis, while the detached double garage offers space for storage, hobbies, or even a workshop for weekend projects. Perfectly situated for scenic walks along the Niagara Parkway, or hiking the Bruce Trail, you will also enjoy close proximity to renowned wineries, golf courses, and historic attractions. The Niagara River is just steps away, inviting you to enjoy boating, fishing, and water sports. With easy access to the QEW and U.S. border, this location makes for a convenient weekend getaway or year-round home. Intricate Details Of This Home Must Be Seen In Person. Welcome to 25 Highlander Street! (id:57557)

