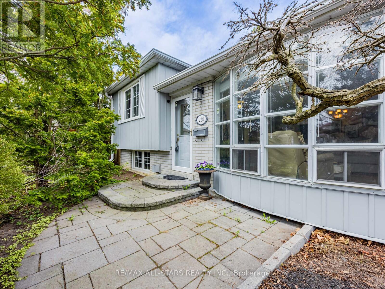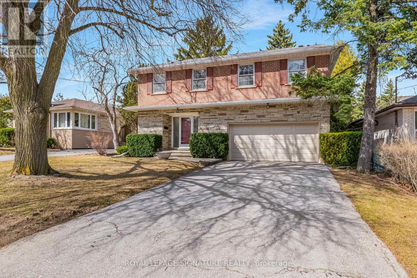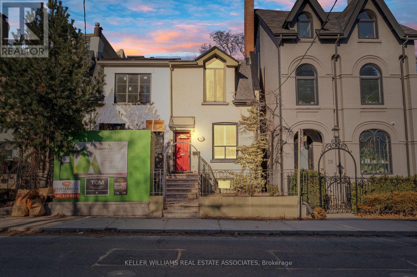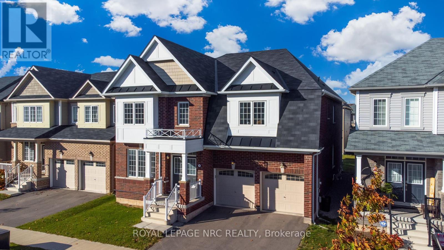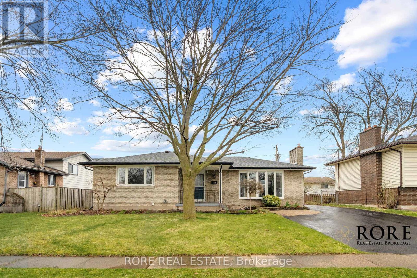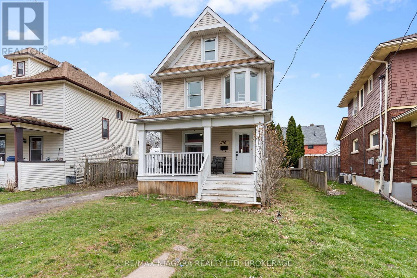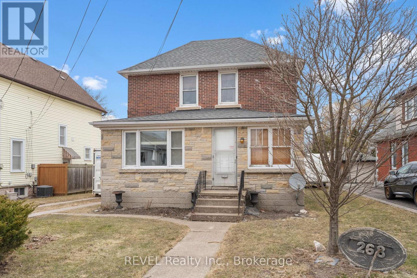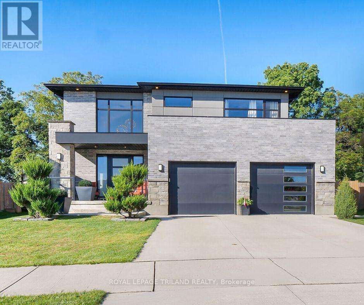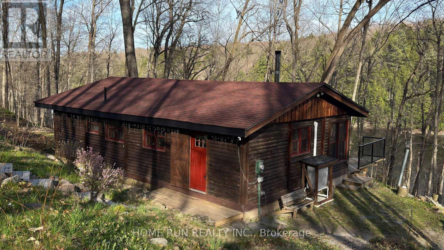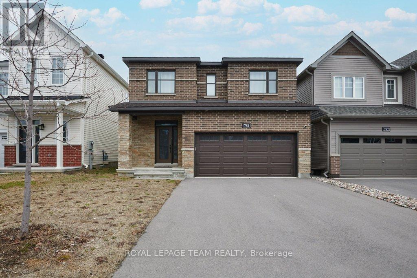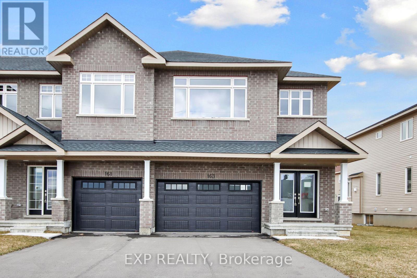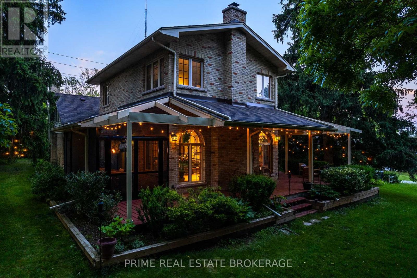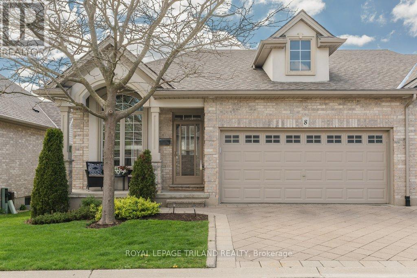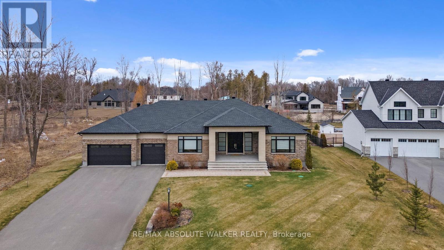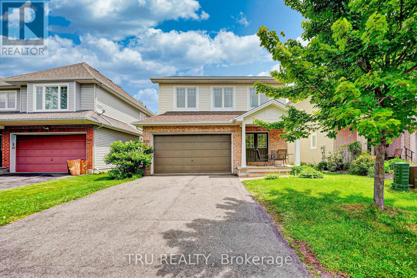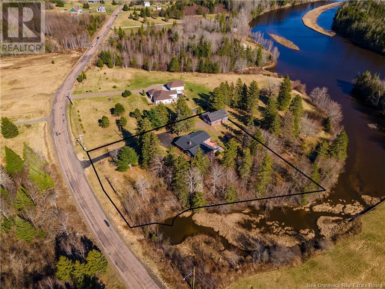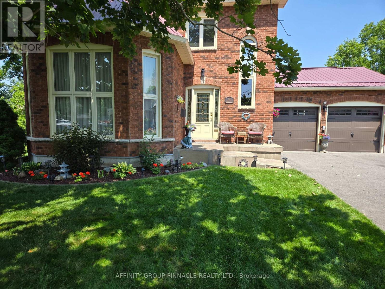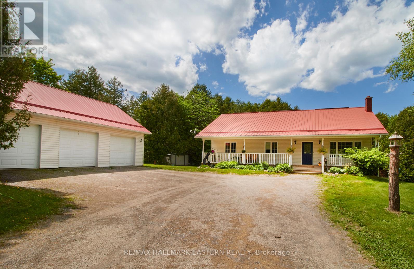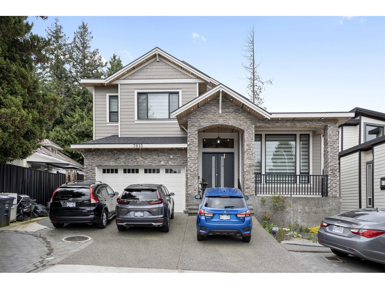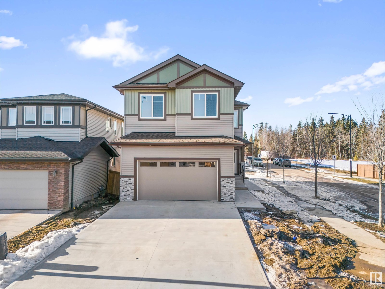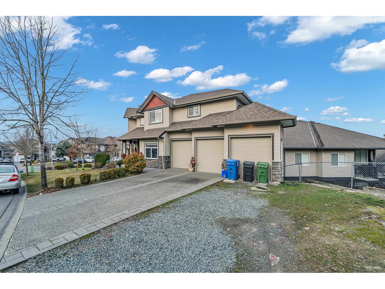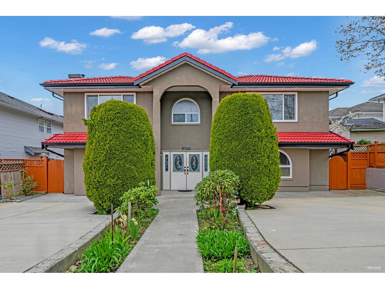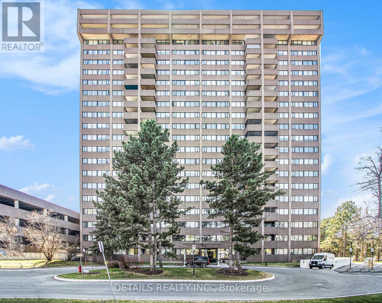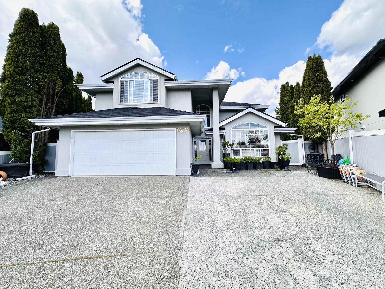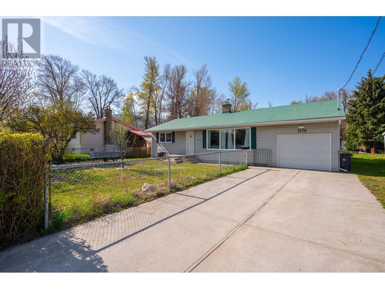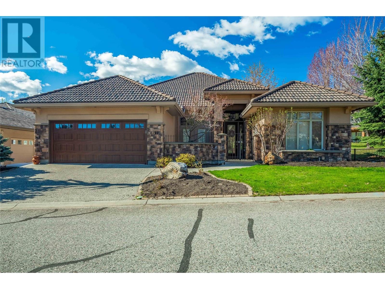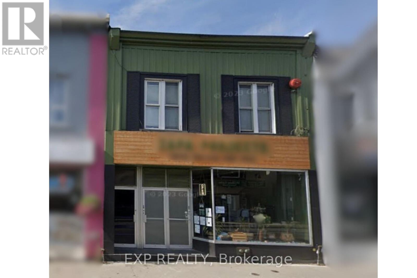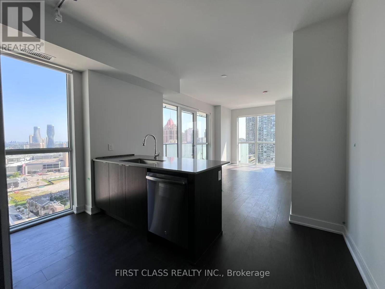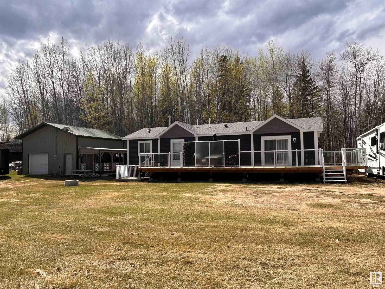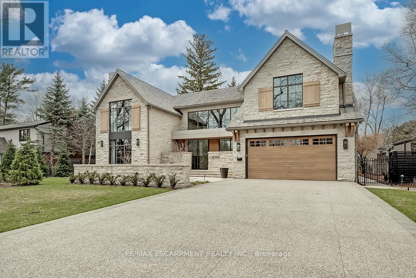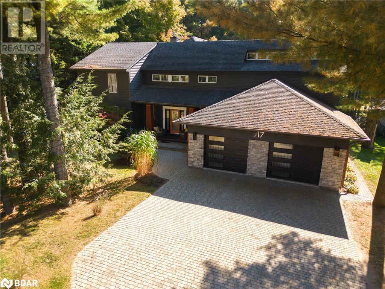517, 37543 England Way
Rural Red Deer County, Alberta
Looking to downsize? This 3 bedroom 2 bathroom manufactured home located in the adult section of desirable Waskasoo Estates is within minutes of Costco, Starbucks, restaurants, various businesses & the south end of Red Deer. The kitchen has oak cabinets with crown moulding, pantry and vaulted ceiling. Good sized eating area with garden doors out to a massive partially covered deck. The primary bedroom is a large size with a 4 piece ensuite with a jet tub. The living Room is spacious. There are 2 more good sized bedrooms and another 4 pc bathroom. The single garage is 13'4x22'9 and there is extra room to park 3 cars outside complete with a good sized garden box and a shed for extra storage. You can also have access to the clubhouse and RV storage (first come first served basis). Deck needs a bit of TLC. (id:57557)
2 - 188 Angus Drive
Ajax, Ontario
Brand new, bright, and spacious end-unit townhome built by Golden Falcon Homes in an unbeatable location! This 2-bedroom plus den, 2-bathroom home offers a functional layout with luxury finishes throughout, including engineered hardwood floors, stainless steel appliances, an open-concept kitchen, an oak staircase, and smooth ceilings. The bedrooms are bright and spacious, and the versatile den is perfect for a home office, study area, or guest space. Enjoy exceptional outdoor living with a private balcony and a large rooftop terrace perfect for morning coffee, evening relaxation, or entertaining. Ideally located just steps from supermarkets, Costco, shopping centers, fitness amenities, the library, and the hospital. Only minutes to the GO Train, public transit, and Highway 401 for easy commuting. Low maintenance fees include waste removal, snow clearing, road maintenance, grass cutting, and landscaping of common areas. Don't miss this rare opportunity to own a modern, move-in ready townhome in a highly sought-after community! (id:57557)
9518 Sheppard Avenue E
Toronto, Ontario
Why settle for a condo when you can own this beautifully updated townhouse with separate garages and tons of storage? The kitchen, featuring stainless steel appliances, opens to a private backyard that's perfect for summer BBQs and outdoor entertaining. Inside, you'll find fresh neutral paint, brand new flooring, and a layout that's truly move-in ready. Love the outdoors? Enjoy easy access to scenic Rouge Valley nature trails just a short walk away. This is a rare opportunity to own a great space at an unbeatable price don't miss out! (id:57557)
220 Catalina Drive
Toronto, Ontario
Welcome to Guildwood Village! This well maintained, south facing, warm and cozy home is waiting for its next new family. The main floor features gleaming hardwood floors, large bright windows, and an impressive open concept kitchen with marble island & counter. The kitchen also has a convenient side entrance from the driveway for easy unloading plus a separate pantry and combined family room with a walk out to the backyard oasis. Enjoy this summer to the fullest with a large 16' x 32' heated pool, gazebo lounge area, dining area, mini side yard for storage, two sheds, perennials and greenery. The basement boasts a large recreation room with above grade windows, fireplace and extra storage. Take a 10 minute stroll over to 24 hour TTC, splash pad, parks, tennis, local plaza with grocery store, restaurants, and other amenities. You're also only a 20 minute walk to the GO Train, Guild Inn & Gardens over looking Lake Ontario, Beach, Walking Trails and more. Don't forget, it's located in the highly rated Elizabeth Simcoe Junior Public School district, currently Jk - Grade 6 (soon to be up to Grade 8) and Sir Wilfrid Laurier Collegiate with International Baccalaureate IB program. Home inspection available upon request! (id:57557)
1117 Pisces Trail
Pickering, Ontario
Welcome to this impressive newly constructed home, designed with elegance, comfort, and practicality in mind. Perfectly positioned next to a future park and school, it provides exceptional convenience with quick access to Hwy 407, Hwy 401, the GO Station, shopping centres, nature trails, and top-tier schools all just minutes away. Inside, you'll find a spacious main floor layout with 9-foot ceilings, rich hardwood flooring, and chic light fixtures that enhance the homes modern charm. The open-concept living and dining spaces flow beautifully into a chef-inspired kitchen equipped with ample cabinetry and a generous dining area perfect for entertaining or casual family dinners. Large windows invite abundant natural light. Upstairs, the serene primary bedroom features a large walk-in closet and an upscale 5-piece ensuite complete with a deep soaking tub and separate shower. Located in a quiet, well-connected neighborhood, this thoughtfully finished home combines modern sophistication with everyday functionality ideal for families seeking comfort, quality, and convenience. (id:57557)
261 Kensington Crescent
Oshawa, Ontario
LEGAL DUPLEX! Charming legal duplex on a lovely crescent in the mature centennial neighborhood .Upper unit features 3 well-sized bedrooms with the two at the rear opening up to the back deck. Well maintained and freshly painted, this unit is fully self-contained with in suite laundry, fully fenced backyard access, and a gorgeous bay window overlooking the neighborhood. The lower unit features two bedrooms and an incredibly cozy living room with an exposed brick feature wall. The Galley kitchen Is updated and lower unit has access to single car garage. This is a great opportunity for families looking to have payments supplemented with additional income from a tenant or an investment property to rent out both. Lower unit is currently tenanted with a cooperative and responsible tenant. *some photos are virtually staged* (id:57557)
21 - 1455 O'connor Drive W
Toronto, Ontario
Welcome To The O'Connor at Amsterdam, An Upgraded Brand New Luxury Condo Townhome In Central East York. Close To Schools, Shopping and Transit. This Beautiful 3 bedroom offers 1,325 sq.ft. interior and 470 Sq Ft of outdoor space. Balconies on Each Level Complete With Appliances, Parking And Locker For Each Unit. Amenities Include A Gym, Party Room And Car Wash Station. Features & Finishes Include: Contemporary Cabinetry & Upgraded Quartz Counter-Tops and Upgraded Waterfall Kitchen Island. Quality Laminate Flooring Throughout W/ Upgraded Tiling In Bathrooms& Upgraded Tiles In Foyer. Smooth Ceilings. Chef's Kitchen W/ Breakfast Bar, Staggered Glass Tile Backsplash, Track Light, Soft-Close Drawers & Undermount Sink W/ Pullout Faucet. The parking and locker are not included. Parking is available for purchase. (id:57557)
16 Patience Lane
Ajax, Ontario
Renovated 3+1 Bedroom Townhouse WITH 2 PARKING SPOTS in Desirable Southeast Ajax Steps from the Lake and schools! Welcome to this beautifully renovated townhouse nestled in the highly sought-after South East Ajax community, just minutes from the lake, trails, and waterfront parks. Boasting 3 spacious bedrooms upstairs and a fully finished basement with an additional bedroom or flex space, this home offers the perfect blend of comfort, style, and functionality. Step into a bright and open concept living area with modern finishes throughout. Many upgrades! The updated kitchen features sleek stainless-steel appliances, a gas stove, and ample cabinetry ideal for home chefs and entertainers alike. The main level walks out to a gated, professionally landscaped backyard, perfect for relaxing or hosting gatherings in your private outdoor oasis with $ spent on interlock. Upstairs, you'll find three generously sized bedrooms, each with large closets and abundant natural light. The finished basement includes a plus - one bedroom or office and bathroom, providing flexibility for growing families or guests. Additional features include: Two parking spots, including an attached garage, fenced back yard. Modern bathrooms with stylish finishes. Well - maintained complex in a quiet, family - friendly neighborhood Located close to schools, shopping, public transit, and the lakefront, this move - in - ready home is a rare find in a prime location. Don't miss your chance to own a beautifully updated home in one of Ajax's most desirable communities! Check out the floorplans, virtual tour and photos and book your appointment today! (id:57557)
12 Feldbar Court
Toronto, Ontario
***Wonderful 4 Bedroom Executive Style Home In Prime Willowdale East*** Bright & Spacious, Terrific Flow, Generously Sized Rooms, Hardwood Floors Throughout, Multiple Walk-Outs, Finished Basement, Double Car Garage & Bonus Main Floor Office. Lovingly Maintained By Long Time Owner & In Pristine Condition. Awaits Your Designers Touch! So Many Options: Move In, Rent Out Or Renovate To Taste. Steps To Parks, Schools, Shopping & TTC. Earl Haig School District. (id:57557)
30 Belmont Street
Toronto, Ontario
Real estate is about LOCATION and 30 Belmont presents a rare opportunity to own a freehold property in one of the most highly sought-after locations in the city. From the moment you step inside, you're greeted by natural light that illuminates the bright and spacious layout. With elegant hardwood floors, 9-foot ceilings, and crown moulding accentuating the main floor, every detail radiates sophistication. The French doors open to a deck thats perfect for entertaining guests, hosting family, or enjoying the quiet privacy of a backyard not often seen in the heart of the city. Upstairs enjoy the thoughtfully renovated bathroom complete with stunning skylight, walk-in closet, & Juliette balcony off the second bedroom. Steps to transit, Ramsden Park, Fine Dining, and all the vibrancy Yorkville has to offer. Move-in ready, brimming with charm, & awaiting its next owner, Belmont is sure to sweep you off your feet! See virtual tour. Parking available $25.07/mth. Home Inspection available. (id:57557)
89 West Street
Stephenville Crossing, Newfoundland & Labrador
"Looking for an Investment property" This property consist of 3 buildings ...2 buildings consist of 3 units and the third has 5 units. Great Income property for a great price. Call for more info or to book a viewing. (id:57557)
17 Tunnel Road
Rose Blanche, Newfoundland & Labrador
17 Tunnel Road boast lots of character and updates for this cozy traditional saltbox home , located in the quiet picturesque coastal community of Rose Blanche. The home has a wonderful view of the harbour and is ideally situated on a walking trail linking both parts of the community. The home features three bedrooms and full bath on the second floor. The main level contains living room, eat in kitchen with adjacent dining nook, laundry area , porch with storage room. The home comes completely furnished and move in ready. Exterior wise you will find a small storage shed or hobby workshop and completely fenced yard. Recent upgrades were completed on the roofing shingles and eves. This is a perfect summer getaway retreat. Sit and relax in the front yard and take in the flowers and gardens while enjoying the wonderful sites and sounds of this quaint community. (id:57557)
16 Doreen Drive
Thorold, Ontario
Welcome to 16 Doreen Drive. This spacious, bright 2 Storey home will check all your boxes. Offering 4 oversized bedrooms, 4 bathrooms, a massive footprint with over 3480 sq. ft of finished living space. A house of this size is hard to come by! You will be greeted by the 9 ft ceilings throughout the main floor, 8 ft doors and a grand front entrance, followed by a large formal sitting room, leading you into the open concept kitchen with immaculate quartz countertops, a large island, ample cupboard space and a walk in pantry, this is a perfect place to host friends and family. The dining area is filled with natural light and offers sliding patio doors which lead to the backyard. The oversized living room offers a beautiful stone fireplace, with enough space for even the largest sectional. The double car garage with 2 automatic garage door openers, and electric car outlets, will lead you into a mudroom, with ample storage. The main floor also features a 2 pc powder room perfectly accessible for guests. Upstairs you will find 4 luxury sized bedrooms, each with a walk in closet, and private bathroom access. The primary bedroom offers an extra large walk in closet, and a spa like ensuite bathroom, with a soaker tub, separate walk in shower, and double sink quartz vanity. This house also offers a second primary bedroom , with a walk in closet and 5 pc ensuite privileges. Bedroom 3 & 4 are spacious and share a 4pc Jack & Jill bathroom. The second floor laundry room comes equipped with a laundry tub, and offers space for any storage needs. The basement is unspoiled, has been roughed in for a bathroom, and is ready for your personal touches. This house is pristine and move in ready, it must be seen to be appreciated. (id:57557)
22 Colonial Street
Welland, Ontario
Welcome to this beautifully renovated spacious 3-bedroom bungalow located on a quiet, family-friendly street in North Welland just a short walk to Niagara College and minutes from Hwy 406. This move-in ready home offers the perfect blend of comfort, functionality, and modern updates. Step inside to discover a bright and airy layout featuring a stunning four-season sunroom with a unique circular skylight, offering year-round enjoyment and seamless access to the fenced backyard, ideal for entertaining or relaxing in privacy. The fully finished basement boasts a complete in-law suite with its own kitchen, two additional bedrooms, ample storage, great for extended family or rental potential. Additional highlights include: Detached, heated, and insulated garage, new windows and roof (2023) and updated finishes throughout. Whether you're looking for multigenerational living or an income-generating opportunity, this home has it all. Don't miss your chance to own this North Welland gem! (id:57557)
4761 Epworth Circle
Niagara Falls, Ontario
Welcome to 4761 Epworth Circle, Niagara Falls A Rare Opportunity in the Heart of the City Nestled on a quiet, family-friendly circle in the vibrant city of Niagara Falls, this charming 2.5-storey detached home offers a unique blend of character, comfort, and modern updates. Whether you're a first-time buyer looking to step into homeownership or a savvy investor searching for a solid addition to your portfolio, this property checks all the right boxes. Boasting three spacious bedrooms and a recently renovated full 4-piece bathroom on the second floor, this home offers plenty of room to grow. The main level features a thoughtfully updated kitchen complete with quartz countertops, perfect for home-cooked meals or entertaining guests. Freshly painted throughout, the space feels bright, clean, and move-in ready. Step outside into a private, beautifully maintained backyard that offers the perfect setting for quiet evenings or weekend gatherings. The detached garage adds functionality and additional storage, while a half-bath rough-in in the basement presents future potential for added value. Located just minutes from excellent schools, lush parks, public transit, and all the amenities Niagara Falls is known for plus within walking distance to the iconic Clifton Hill, this home offers exceptional convenience with a lifestyle to match.Whether you're looking to settle down, launch your investment journey, or explore opportunities in Airbnb or long-term rentals, 4761 Epworth Circle is a smart, versatile investment in a location that continues to grow in demand. (id:57557)
268 Emerick Avenue W
Fort Erie, Ontario
Charming, 3 Bedroom, 2 bath home in north side of beautiful Fort Erie. Enjoy the massive back yard, or maybe even add an extra dwelling, or both. Plenty of room for both. This home has a detached garage, main floor laundry, second bathroom upstairs, and a long driveway for plenty of parking. It certainly checks a lot of boxes, at a great price ! Owner has already moved, so you can move in, anytime. Come see ! (id:57557)
2438 Red Thorne Crescent
London, Ontario
Lovely, sun-filled 4+1 bedroom home, 3.5 bathrooms, high-end appliances and finishes, fully finished basement, larger than the standard model. The back yard is pie-shaped, landscaped with an expansive patio and fully fenced, one of the largest lots in the neighbourhood. Backing on to protected forest, you will find Hummingbirds, Orioles, Blue jays and Cardinals in your lush, private back yard. Avoid the construction of other new neighbourhoods. There is nothing left to finish or fix just enjoy. Lambeth Public School is accepting new students for September! Easy walk to school or there is a school bus stop on the closest street corner. Two-minute walk to sports fields and playground. Wonderful area for families. (id:57557)
2335 Calabogie Road
Greater Madawaska, Ontario
Nestled on a huge lot, just 40 minutes from Ottawa, this charming pure wood cottage is enveloped by a lush green oasis, offering fantastic privacy and a direct connection to nature. Surrounded by towering trees and the soothing sounds of the Madawaska River, this retreat blends rustic charm with modern comfort. Inside, the two bedroom, two bathroom space boasts an open-concept design with a soaring cathedral ceiling, creating an airy, light-filled ambiance. Gather around the acoustic fireplace for cozy evenings, or unwind in the big sunroom where sunlight streams in year-round. Step outside to the huge deck facing the river, complete with a contemporary deck handrail ideal for dining, stargazing, or simply soaking in the serene views. The property features a private dock on the Madawaska River, where very clear water invites you to enjoy fishing, swimming, and boating on the quiet, peaceful river. Practical amenities include high-speed internet(perfect for vacation stays or remote work),abundant parking space, and a new air-source heat pump for year-round comfort. Whether you are kayaking at dawn, working from the sunroom, or savoring the stillness of your green oasis, this cottage offers a rare blend of adventure and seclusion. Calabogie Peaks Ski resort and Motorsports park in a very short driving distance. A true sanctuary where memories are made. (id:57557)
784 Cappamore Drive S
Ottawa, Ontario
Welcome to this masterpiece of architectural brilliance nestled in one of the most prestigious neighborhoods of Half Moon Bay. This property features 4 bedrooms, 3 bathrooms, an office space/Den. The house is filled with natural light, meticulously designed grand entrance that greets you with a 9 ft ceiling, and refined beautiful tiles. The chefs kitchen is a culinary dream, with a top-of-the-line induction gas stove and other appliances, an oversized island that is perfect for both intimate and large-scale entertainment, a large living area with a fireplace and the dinning area for family gatherings. Heading upstairs to the primary suite, a sanctuary of comfort featuring a spa-like bath with a soaking tub and a stand-up shower boutique-style walk-in closets. The additional 3 bedrooms have a 3piece bathroom. Outdoors, indulge in resort-style living, lush landscaping, and its fenced around for your privacy. This property is a must see as its has over $50k upgrades from the builder. (id:57557)
163 Hooper Street
Carleton Place, Ontario
Be the first to live in this BRAND NEW 4Bed/3Bath home in Carleton Landing! Olympia's popular Magnolia Model boasting 2230 sqft. A spacious foyer leads to a bright, open concept main floor with loads of potlights and natural light. Modern kitchen features loads of white cabinets, pantry, granite countertops, island with breakfast bar and patio door access to the backyard. Living room with a cozy gas fireplace overlooking the dining room, the perfect place to entertain guests. Mudroom off the double car garage. Primary bedroom with walk-in closet and spa like ensuite featuring a walk-in shower, soaker tub and expansive double vanity. Secondary bedrooms are a generous size and share a full bath. Laundry conveniently located on this level. Only minutes to amenities, shopping, schools and restaurants. (id:57557)
1499 Westdel Bourne Road
London South, Ontario
Set on an extraordinary 1.25-acre lot with no rear neighbours, this 19th-century gem offers the kind of privacy and space thats nearly impossible to find. With over 3,200 sq. ft. of thoughtfully designed living space, this home offers 4 generous bedrooms, 2 full bathrooms, and 2 additional half baths perfect for growing families or those who love to entertain. Inside, historic charm meets modern comfort with rich wood accents, exposed beams, elegant fireplaces, and an expansive family room bathed in natural light through west-facing windows. Step outside to your own private retreat, where a serene patio and sprawling backyard set the stage for morning coffee, summer barbecues, or simply soaking in the peaceful surroundings. Just minutes from schools, shopping, dining, and major routes, this one-of-a-kind property offers the rare blend of seclusion, character, and everyday convenience. **EXTRAS** Renovated powder room and primary ensuite, New flooring in the living room, New kitchen countertop, New furnace and AC installed in July 2024, Roof Updated in 2015 with 50-year shingles. (id:57557)
8 - 1 St Johns Drive
Middlesex Centre, Ontario
Welcome to your dream bungalow condo in the heart of Arva, Ontario! This move-in-ready gem offers 2+2 bedrooms and 3 full baths, perfectly designed for comfortable and stylish living. Step into the bright and spacious main floor featuring soaring 9-foot ceilings and a tray ceiling in the living area, complemented by a cozy gas fireplace ideal for those chilly evenings. The kitchen boasts newly added quartz countertops with a sprawling 10-foot island and modern finishes, making it a chef's delight. A home office/or bedroom at the front of the house provides the perfect space for remote work or bedroom. The primary bedroom offers a serene retreat with a walk-in closet and an ensuite bath. Convenience is key with main floor laundry and interior access to the 2-car garage. Patio doors lead to a large rear deck, perfect for entertaining or unwinding in privacy. The fully finished lower level has been updated with brand-new flooring in 2025 and features a large family room, two additional spacious bedrooms, and a full bath. Located just minutes north of Masonville Mall, this home offers easy access to shopping, dining, and entertainment. Enjoy the proximity to Weldon Park, which features walking trails, ponds, tennis courts, disc golf, and expansive green spaces perfect for outdoor recreation and relaxation. Don't miss this opportunity to experience the best of Arva living -schedule your private showing today! (id:57557)
700 Mcmanus Avenue
Ottawa, Ontario
Step into this stunning custom John Gerard bungalow, featuring an expansive 3400 sqft of main-floor living space, enhanced by over 2000 sqft of beautifully finished basement. Exuding luxury and sophistication, this full brick residence is adorned with high-end finishes throughout. The main floor showcases, timeless trim work, elegant hardwood floors, tile, and soaring ceilings ranging from 9 to 12 feet, contributing to the home's grand ambiance. A fully functional main floor laundry room and pantry room offer convenience, while four spacious bedrooms (one currently used as an office) on the main level, along with a fifth bedroom and full washroom in the basement, accommodate families of all sizes.The gourmet kitchen is a culinary delight, equipped with top-tier Thermador appliances, soft-close drawers, and cupboards, and adorned with sleek quartz countertops in the kitchen and all washrooms. The basement is an entertainer's paradise, boasting a large recreation room, wet bar, billiards area, full gym (easily convertible to a sixth bedroom), and ample storage space with direct access to the triple-car garage. The property is situated on an oversized 1.1 acre lot, larger than neighboring properties, and includes a wooded area that ensures privacy and seclusion. This exceptional property perfectly combines style, comfort, and functionality, making it an ideal place to call home. (id:57557)
536 Golden Sedge Way
Ottawa, Ontario
Discover this exquisite single-family residence. Featuring 4 bedrooms, 3.5 bathrooms, a fully finished basement. The open concept layout of this home creates a welcoming and spacious environment. Convenient proximity to the airport and all essential services, this home offers convenience and comfort at every turn.4 public & 6 Catholic schools serve this home. 3 playgrounds, 3 basketball courts and 6 other facilities are within a 20 mins walk. Street transit stop less than a 3 mins away. . Schedule a viewing today and make this house your home! Dcouvrez cette magnifique rsidence unifamiliale. Dote de 4 chambres coucher, 3,5 salles de bain et un sous-sol entirement fini. L'agencement aire ouverte de cette maison cre un environnement accueillant et spacieux. proximit de l'aroport et de tous les services essentiels, cette maison vous offre commodit et confort . 4 coles publiques et 6 coles catholiques desservent cette maison. 3 terrains de jeux, 3 terrains de basket-ball et 6 autres installations sont moins de 20 minutes pied. Arrt de transport en commun moins de 3 minutes. . Planifiez une visite ds aujourd'hui et faites de cette maison votre maison ! (id:57557)
50 Mcauley Drive Unit# 5
Moncton, New Brunswick
Are you looking for that perfect Condo? This one level unit is immaculate and offers an open concept design with cathedral ceilings. The living room is comfy and cozy with an energy efficient new 12000 BTU mini split, perfect for relaxing or entertaining. The bright kitchen has been upgraded and has plenty of cupboard and counter space, upgraded backsplash as well as a breakfast nook for those quick meals. The bedrooms are also bright and are well sized with good closet space. Enjoy the warmth of the heated floors in your 4pc bathroom. The laundry and storage room are located off of the kitchen with extra cupboard space for all your needs. Patio doors lead you to the largest private deck of all the condos with a beautiful private landscaped backyard with no worry of future development behind you. There is also a baby barn in the backyard for additional storage. Condo fees are some of the lowest you will find at $340.00 per month and include snow removal, lawn care, garbage pick up and water & sewer. 2 parking spaces included. Call today for your private viewing. This won't last long (id:57557)
1583 Shediac River Road
Shediac River, New Brunswick
*** WATER VIEW // DEEDED WATER ACCESS // IN-LAW SUITE OR RENTAL INCOME // 1.14 ACRE MATURE TREED LOT // DOUBLE GARAGE *** Welcome to 1583 Shediac River Rd, a charming brick and stone bungalow set on 1.14 acres with mature trees, nice views and deeded river access. This well-maintained home features a 1-BEDROOM IN-LAW SUITE with its own kitchen, 4pc bathroom with heated floor, and living room. The suite shares laundry on the main floor, though the main home is equipped for its own laundry connection. The main house boasts a great size EAT-IN KITCHEN and an inviting living/dining area centred around a STRIKING BRICK SURROUND WOOD-BURING FIREPLACE. The main floor also features a primary bedroom with DOUBLE CLOSETS, 2 spare bedrooms (one with BUILT-IN SHELVING), and a 3pc bath with JACUZZI tub. Downstairs features a large OPEN MULTI-PURPOSE AREA, DEN WITH WOOD STOVE, potential 5th bedroom (non-egress), cold room, massive storage/crawl space for firewood, and 4pc bathroom with DUAL VANITY and CORNER SHOWER. You will enjoy the views in your back yard which includes BEAUTIFUL TREES and a SCREENED-IN GAZEBO with ELECTRICITY and SPEAKERS, the ideal spot to relax and unwind. This home is also equipped with INSULATED and HEATED WORKSHOP with WOOD STOVE, CEDAR GARAGE with LOFT, and PAVED DRIVEWAY. This beautiful property is a gem for nature lovers and its bonus in-law suite is perfect for multi-generational family living or for those looking for rental income!! (id:57557)
Lt 49-51 Rcp 2190 Sidney Private
Quinte West, Ontario
15 Acres Of Land Zoned EP. Property Is Private And Accessed Through A 21 Foot Right Of Way Off Highway #2 In Bayside. No building permitted on property (id:57557)
20 Olympia Court
Kawartha Lakes, Ontario
Welcome to 20 Olympia Court! This custom built one owner home is located on a quiet tucked away court that offers plenty of privacy. This home has been meticulously maintained over the years and has seen many upgrades over the years including new windows throughout, Furnace (2023), Central Air (2022), Gas fireplace (2022), washer/dryer (2023). The main floor features an inviting foyer, family room with gas fireplace and built-in bookshelves,2 pc bath, laundry room, dining room, living room with large windows and an eat-in kitchen with walkout to a stunning landscaped backyard that backs on the Victoria rail trail. The second floor features a large primary bedroom with double closets and an updated 3 pc en suite, two additional bedrooms and another updated 4 pc bath. The lower level is unfinished and is awaiting your personal touch, lots of storage and large windows provide lots of light. The backyard features an oversized composite deck with a gazebo and lots of space for entertaining and a large storage shed. Come see what Olympia court has for you! (id:57557)
664 Syer Line
Cavan Monaghan, Ontario
Escape to the woods! In desirable Cavan Monaghan Township, "Cedar Ridge" is approximately 25 private acres of Nirvana offering a 2005 built 5 bedroom Ranch Bungalow with front verandah and walk-out basement, detached 3-bay 35.34 x 22.8 ft Garage/Workshop with storage loft, Municipal zoning and outbuildings for animal Daycare business, Pond, Trails through the Woods, and the "Maple Lodge" Forest Cabin on the Back Seven. This is two parcels of land separated by a freight railway, on two separate Deeds, being sold as one package. The house on the front parcel is efficiently heated by a combination wood & oil forced-air furnace system with central air conditioning. Natural light and warmth radiate through grand windows in an open concept great room with cathedral ceiling. Practical features include a metal roof, hardwood flooring and two walk-outs to the back deck on the main level, oodles of custom-built kitchen cabinetry and counter space, and an unfinished family room in the basement with glass door walkout to the backyard which could easily be converted to a second kitchen and living space for a 2nd family apartment. The potential future uses for home and business are endless, and the location is prime: Just 2 minutes drive west of the Millbrook GO Transit Depot at the Syer Line intersection of Hwy 115, providing quick access to Hwy 407 and GTA, or north to the City of Peterborough. Downtown Millbrook, the Coolest Village on the Planet, is less than a 7 minute drive south. Click the multi-media link for property website with aerial photos & video, additional pictures and information. (id:57557)
1058 Memory Lane
Frontenac, Ontario
Welcome to your perfect 4 season waterfront escape nestled on the peaceful shores of Howes Lake, just mins outside the charming town of Verona. Whether you're searching for a family cottage, year-round retreat, or a turnkey investment in your well-being, this beautiful, fully furnished bungalow offers everything you need to start living the lake life you've been dreaming of! Step inside and feel instantly at home. This charming 2 bed, 1 bath cottage features an airy open-concept layout, complete with a vaulted ceiling that creates a bright and spacious atmosphere. Stunning, unobstructed views of the lake are the natural centerpiece of every moment. The sunroom is the perfect place to enjoy morning coffee, afternoon reads, or cozy evening conversations. The large deck invites you to soak in the sunshine, host summer barbecues, or simply relax with your favorite drink as the sun sets over the shimmering lake. An outdoor experience second to none! Your very own private beach with a gentle slope to the water makes it easy for kids to swim and play. Enjoy boating, fishing adventures, and sunbathing from your dock, then gather around the fire pit at night to share stories under the stars - the simple, unforgettable moments that waterfront dreams are made of. This property comes fully furnished, complete with all swim toys and outdoor essentials, meaning you can move right in and start making memories from day one. With a metal roof and maintenance-free vinyl siding. Located in a family-oriented community and a welcoming neighborhood atmosphere. Plus, easy access to the K&P Trail for hiking, biking, snowmobiling, ATVing, and snowshoeing. Don't miss your chance to own this exceptional waterfront retreat and discover just how magical life on Howes Lake can be. (id:57557)
7615 148 Street
Surrey, British Columbia
Luxury living in Chimney Heights in this 6366 sq. ft. home on a 10,000 sq+ lot. This beautiful home is equipped with 10 bedrooms 9 bathrooms and spacious living area for your family. Huge lot offers plenty of parking, outdoor spaces. A picturesque backyard for you to enjoy and have gathering in the custom seating area with wrapped around firepit. A beautiful kitchen with large island, spice kitchen, theater room and fully covered deck are only few features in this mega home. Multiple mortgage helpers 2bed+2bed+1bed and 1bed in-law suite on main. Call for details and book your showing today. (id:57557)
2806 Wheaton Dr Nw
Edmonton, Alberta
Absolutely stunning custom-built bungalow with loft, offering over 6000 sq ft of luxurious living space in prestigious Windermere. Designed with modern elegance, this home features high-end finishes and impeccable craftsmanship. The main floor boasts 10 ft ceilings, an open-to-above living room with vaulted ceilings, and a 3-sided gas fireplace. The chef-inspired kitchen offers Jenn Air appliances, a large island, spice kitchen, and walk-in pantry, with the dining area opening to a spacious deck.The serene primary suite includes a spa-like ensuite with a jacuzzi tub, a custom wardrobe room, and patio access. A second bedroom and full bath complete the main level. Upstairs, the loft has a bonus room with a wet bar and two bedrooms with ensuites and walk-in closets. The lower level is perfect for entertaining, featuring a rec room with a wet bar, home theatre, exercise room, two baths, and a guest bedroom. 200-amp panel, heated 3-car garage and wired for EV charging. (id:57557)
204 Cavanagh Common Sw
Edmonton, Alberta
REGULAR LOT(CORNER) Perfect Home in the desirable community of CAVANAGH backing on to WALKING TRAIL with Spice Kitchen featuring 2426 sq ft of living space with 5 bedrooms and 3 bathrooms.Home features an open-to-above foyer, a spacious living room with large windows and an electric fireplace, and a gourmet kitchen with huge WATERFALL quartz countertops.The main floor also includes a bedroom, a large dining nook, spice kitchen, a 3-piece bathroom, and a mudroom.Upstairs, you'll find a bonus room, a master bedroom with a 5-piece ensuite, 3 additional bedrooms, a common washroom, and a laundry room. Luxurious finishings throughout the house with feature wall.All 3 floors have 9' ceiling height.The home also includes a legal side entry, providing great potential for future suite development.Outside, the large deck is perfect for entertaining, complete with a double car garage, this home offers modern comfort and style in a family-friendly neighborhood surrounded by walking trails and parks.MUST SEE!! (id:57557)
3526 Thurston Place
Abbotsford, British Columbia
This beautiful 3 storey house offers breathtaking views, situated in West Abbotsford's most desirable area. With over 4,564 Sq Ft of living space on a 6983 Sq Ft corner lot. This home offers impeccable quality and design. With 5 bedrooms above and two basement suites below acting as 2 mortgage helpers. Featuring two gorgeous patios, open concept living and updated kitchen. Great opportunity for families, up grading and or investors. Do not miss the opportunity to view this property. Touchbase for showings. (id:57557)
12377 64 Avenue
Surrey, British Columbia
Located within walking distance to shops, restaurants, and all levels of schools, this centrally situated property offers both convenience and comfort. The home features an updated kitchen, new flooring, and upgraded gutters. With parking for up to 12 vehicles-including garage, driveway, and lane access-this home is perfect for large families.The main floor boasts an open-concept, modern layout with a spacious kitchen and expansive family areas. A bedroom with a full bathroom and separate entrance on the main floor offers flexibility for guests, home office, or extended family. The basement includes (2+1) mortgage-helper suites. Enjoy the outdoors with a covered deck & the bus stop is right at your doorstep! (id:57557)
803 - 3360 Southgate Road
Ottawa, Ontario
Welcome to 3360 Southgate Road, Unit 803 a sun-filled, carpet-free residence that seamlessly blends comfort and functionality. This beautifully maintained unit features classic parquet and tile flooring, an upgraded kitchen and bathroom, and the added convenience of in-suite laundry. Step onto your private covered balcony and take in panoramic views from the 8th floor the perfect place to relax and unwind. Enjoy low condo fees ($541.20/month), which include all utilities and access to premium amenities such as an outdoor pool, sauna, guest suite, and more. Pride of ownership is evident throughout, with meticulous care from the current owner. Additional features include secure underground/covered parking and a private storage locker for your convenience. Whether youre a first-time buyer, investor, or looking to downsize, this move-in-ready home checks all the boxes. Dont miss out book your private showing today! (id:57557)
8234 151a Street
Surrey, British Columbia
Welcome to this spacious lot home Nestled in a quiet cul-de-sac, this 6-bedroom, 4-bathroom residence offers over 3,000 square feet of living space on a generous 7,700 sqft lot. Perfect for growing families, the main floor features ample living areas, a large kitchen fully renovated gourmet kitchen with separate dining area. Bonus : Ground level 2-bedroom basement suite with a separate entrance. The home is located in a peaceful, family-friendly neighborhood, just a short distance to both elementary and secondary schools and gold course. Lots of upgrades including flooring and paint. Boiler/hot water tank is 2 years old. Huge driveway. Covered sundeck in backyard offers plenty of patio space for summer BBQs and parties. Contact for a private showing. (id:57557)
Bsmt - 19 Hillfarm Drive
Toronto, Ontario
Newly Renovated, Separate Entrance, 2 Bedroom Apartment. Bright & Large Living Room Separate Laundry Located In High Demand & Convenient Milliken Community. Close To All Amenities, Walking Distance To Ttc, Milliken Mill Park, Schools, Supermarket, Library. *1 Parking Spot Available. (id:57557)
1876 Hamilton Avenue
Merritt, British Columbia
Welcome to this beautifully updated 3-bedroom, 1-bathroom rancher, tucked away on a quiet street and set on a generous 0.30 acre lot. This delightful home has been tastefully renovated and is truly move-in ready, offering a perfect blend of modern convenience and cozy charm. Step inside to discover a bright, open layout featuring an inviting modern kitchen, stylish updated flooring throughout, and a warm, welcoming atmosphere. The home offers a practical, level floor plan ideal for families, downsizers, or first-time buyers alike. Enjoy the convenience of a single-car garage, an additional storage room, and ample parking including space for an RV in the fully fenced front yard. The private backyard is a true oasis: a large deck invites you to relax and unwind, while the parklike setting features three mature apple trees and lush greenery. A garden shed provides dry, secure space for your tools and equipment, making this property a gardener’s dream. Situated near schools and amenities, this home offers peace and privacy without compromising convenience. Whether you're hosting friends or simply enjoying the quiet lifestyle, this adorable rancher has something for everyone. Don’t miss the chance to call this charming property your own, it’s a must-see! Call the listing agent to book your private showing. (id:57557)
301, 92 Saddletree Court Ne
Calgary, Alberta
This is a great start home or investment property opportunity. Property currently rented month to month for $1750 include utilities and tenant looking for long term. This top unit offers two beds and one bath, and open concept with in suite laundry room. The open floor plan showcases a spacious living room with large windows that flood the space with lots of natural light. This beautifully designed unit also features a private balcony, perfect for outdoor relaxation. The community hub offers a wide range of amenities, including local convenient ethnic shopping, parks, school, and LRT. Nearby services include Superstore, Costco, and Cross-Iron Mills Mall and airport. (id:57557)
416, 2000 Applevillage Court Se
Calgary, Alberta
Explore an incredible opportunity to invest in an immaculate condo building across the expansive Elliston Park. This top floor, corner unit is SW facing with 2 bedrooms and 2 full bathrooms. Completely updated with lush new carpet and fresh paint throughout, indulge in a modern, low-maintenance lifestyle at an affordable cost. The functional kitchen includes well-maintained maple cabinetry and sleek black appliances, with complementing dark tile backsplash. A characteristically open layout and large island cultivate the perfect space for your culinary endeavours and dinner parties, seamlessly transitioning into the well-illuminated living area that separates the bedrooms for optimal privacy. The primary retreat features a spacious walk-in closet and a private 4-piece ensuite with built-in storage shelving. A second large bedroom and accompanying 4-piece bathroom add to the unit’s versatility; making it an attractive option for families, roommates, hosting guests or even converting to a dedicated home office or gym. In-suite laundry and heated underground parking are additional perks that encompasses both comfort and convenience. This is by far the best unit in the entire building-- with sweeping mountain views off of the huge private balcony, fully equipped with its own gas line for summer BBQs and basking in the fresh air. This home is ideally situated amongst attractive retail and amenities, and a short walking distance to the playground, dog park and scenic picnic tables set around the pond. With additional favourable proximity to schools, the Max Purple Transit Line, and a quick drive to the extensive offerings found at East Hills Shopping Centre. Enjoy this bright, peaceful and move-in ready unit for incredible value! (id:57557)
4157 Gallaghers Parkland Drive
Kelowna, British Columbia
This gorgeous rancher with basement backs onto a large park space! It's large and well priced! Private location with green space on 2 sides and only 1 neighbour next door. Popular “Troon” open floor plan, 4189 sq. ft., 5 bedrooms, 3 full bathrooms. 2 bedrooms + den on the main floor, 3 more bedrooms down stairs. Huge rec/media room - built with an engineered beam, so no pillars will get in the way of your games area and media area. Other rooms include family room, den, gym, flex room, and bonus room (possible wine cellar). Lots of great outdoor living space, with a fenced courtyard out front, and large covered patio on the park side. Renovations in 2017, include quartz counter tops, large island, floor to ceiling cabinets, all new appliances in kitchen, new California shutters and Hunter Douglas blinds, outdoor cooking area, LED lighting throughout, all new appliances, opened up walls, lots of built-in cabinetry in the media room and more. Brand new washer & dryer! Other features: grand foyer, 3 gas fireplaces, lots of French doors, full surround sound in basement, heated floor & granite in basement bathroom, 11’ ceilings upstairs, 9’ in basement. Double garage + a spot for your golf cart. You'll also love the amenities at Gallagher’s Canyon – 2 golf courses, tennis courts, indoor pool, exceptional fitness centre, billiards, woodwork shop, yoga, Pilates & more. Enjoy the peace & tranquility of a country setting only minutes from city amenities! Live the Okanagan Lifestyle! (id:57557)
17 Mill Street E
Halton Hills, Ontario
Prime Commercial Lease Opportunity in the Heart of Downtown Acton! Opportunity Knocks! This Exceptional Commercial Space Offers High Visibility And Maximum Exposure Right On Acton's Bustling Mill Street East. Featuring A Large Display Window, This Property Is Ideal For Businesses Looking To Stand Out In A High-Traffic Location. Offering Approximately 8,500 Square Feet, The Space Includes Multiple Roughed-In Bathrooms And Can Be Tailored To Suit Your Needs. Lease The Entire Unit Or A Portion Of It. Includes 6 Designated Parking Spaces, Just 50 Feet From A Public Parking Lot Offering Over 50 Spaces Or Find Ample Free Street Parking Right At Your Storefront - Your Customers Will Have Easy Access. The Acton GO Station Is Only 650 Meters Away, Making This Location Even More Convenient For Staff And Customers Alike. With DC1 Zoning, The Possibilities Are Endless. The Landlords Are Open To Working With The Right Tenant, Offering Potential For Renovation Support Or Rent Abatement To Help Bring Your Vision To Life. TMI And Utilities Extra. Tenant To Verify All Uses And Measurements. Don't Miss This Chance To Establish Your Business In One Of Acton's Most Desirable Commercial Locations! (id:57557)
1606 - 4130 Parkside Village Drive
Mississauga, Ontario
This unit boasts laminate floors throughout, along with quartz counters and high end built-in stainless steel appliances in the kitchen. The highlight is the oversized balcony, offering a picturesque view of Square One. Just steps away from Square One, this apartment is ideal for both students and professionals. (id:57557)
20001 Twp Rd 661
Flatbush, Alberta
Immaculate 1,146 sq ft 3 bed, 2 bath home built in 2021 with high energy efficiency in mind; located in the heart of Alberta’s recreational paradise! ! Enjoy a bright a & open kitchen with stainless steel appliances and modern finishes, a primary bedroom with walk-in closet & 3-piece ensuite, plus two more bedrooms & a 4-piece bath. Outside, relax on the full-length deck with clear glass railing & strategically placed privacy panels to enjoy the views. A 24x24 heated shop with concrete floor & radiant heater for comfort at all seasons offers space for 2 vehicles, toys & tools. A fully screened-in hot tub room for year-round use is right off the house. Also includes a coverall shelter and shed. Located in a recreational paradise with fishing, quadding, and snowmobiling right from your door. Trails are 5 minutes away, link to the Trans Canada Trail in 10, or take a 2-hour ride to the mouth of the Pembina/Athabasca rivers. This property truly offers the best of rural living with modern comforts. (id:57557)
810 - 7 Grenville Street
Toronto, Ontario
Luxury Building! Steps Away To College Subway Station! This One Bedroom Unit Has The Best Layout W No Space Wasted! Modern Kitchen W Central Island! Beautiful West Views! 9 Ft Ceiling! Laminated Floor Throughout! Large Balcony! Close To Ryerson And U Of T. Easy Access To Eaton Centre, Loblaws, And Parks! Swimming Pool On The Top Floor! (id:57557)
3093 Princess Boulevard
Burlington, Ontario
Introducing "Roseland Manor" Awarded "Luxury Residence Canada" in the prestigious 2024 International Design & Architecture Awards! Located in the heart of "Olde" Roseland on a 100' x 150' lot backing onto Roseland Park and Tennis Club. 9,747 sq.ft. of luxury living space that showcases impeccable craftsmanship and harmoniously combines elegance and functionality. At the core of the home, the chefs kitchen boasts top-tier appliances, a full butlers pantry and a walk-out to a covered terrace with outdoor kitchen that overlooks the private and tranquil yard designed and completed by Cedar Springs. The great room helps to fill the home with loads of natural light thanks to its stunning display of floor to ceiling windows. The gas fireplace and a 20' coffered oak ceiling help to complete this unique and special setting. The main level also features a spacious bedroom with 3-piece ensuite and a library/office with gas fireplace and custom soapstone mantle. The luxurious upper level is highlighted by the primary bedroom, which incorporates a charming sitting area separated by a stone fireplace wall and features a 5-piece ensuite with access to a private dressing room. Two additional bedrooms on the upper level both have their own ensuites and the office can be used as an additional bedroom if desired. The extensive list of luxury features includes engineered white oak floors with herringbone hallway floors, oak ceilings, a residential elevator servicing all three levels, Control4 home automation, 400 amp service with 400 amp Generac generator, two laundry rooms, garage parking for three cars including a car lift to the lower level garage/workshop, an exterior snowmelt system for the driveway and front walkway/courtyard and a fully finished lower level with hydronic under floor heating, wine cellar, home theatre, exercise room and wet bar. This truly one of a kind residence is a unique opportunity and must be seen to be fully appreciated! 5 bedrooms and 4+2 bathrooms (id:57557)
17 Highland Drive
Oro-Medonte, Ontario
Welcome to your dream home on the prestigious Highland Drive in the heart of Horseshoe Valley! This stunning property is a masterpiece of design, featuring soaring cathedral ceilings and an expansive wall of windows that flood the space with natural light and offer breathtaking views of the lush, private, tree-lined lot. At the center of the home lies a gourmet, chef-inspired kitchen, fully updated to meet all your culinary needs. Every corner of this residence has been thoughtfully renovated and stylishly decorated, offering a blend of modern elegance and luxurious comfort. The main floor features a spacious master suite, perfect for those seeking both convenience and privacy, while the second level boasts two large bedrooms ideal for family or guests. The finished lower level includes two additional bedrooms, making this home a versatile choice for families of all sizes. It’s also an entertainer’s dream with a beautifully designed family room that includes a cozy fireplace, a bar, and even a home theater setup—perfect for movie nights or casual gatherings. But the outdoor spaces are just as impressive! The master suite opens onto a private, covered hot tub and a sprawling deck, creating your own personal retreat for ultimate relaxation. Nature lovers will appreciate the nearby hiking trails, skiing opportunities, and sports facilities like pickleball and tennis courts, as well as a play park for the little ones. With countless upgrades and distinctive features, this home is not just a place to live—it’s a lifestyle. Don’t miss your chance to experience the unmatched luxury and charm of Highland Drive. Schedule a viewing today and make this extraordinary property yours! (id:57557)




