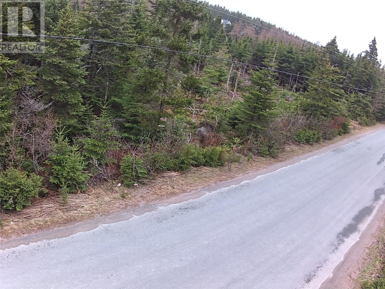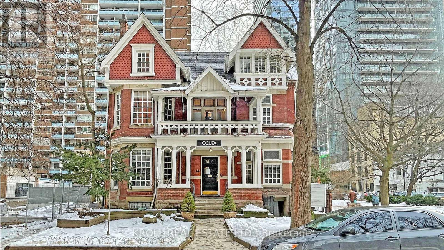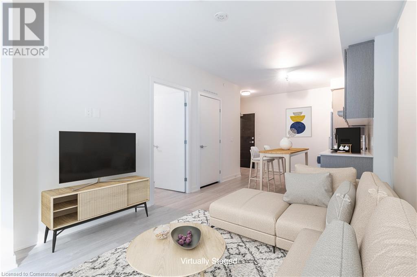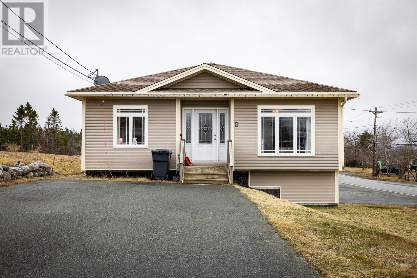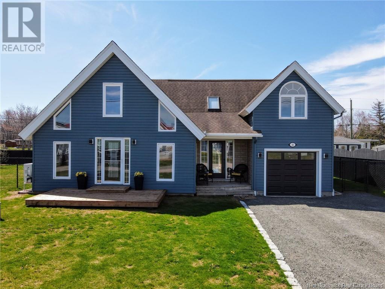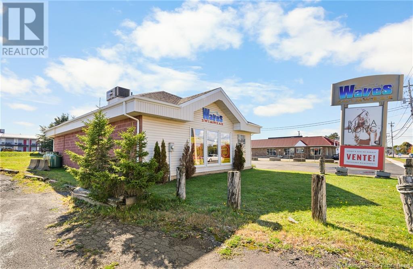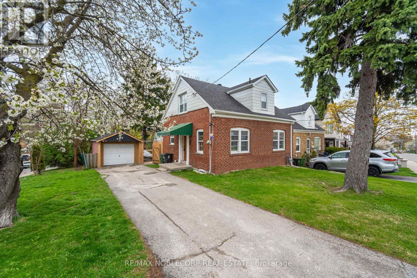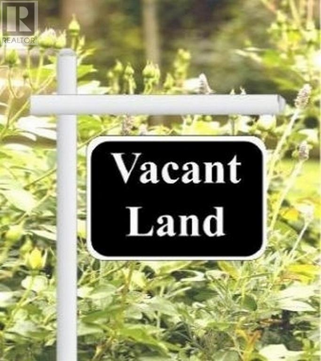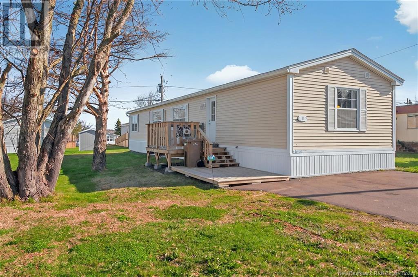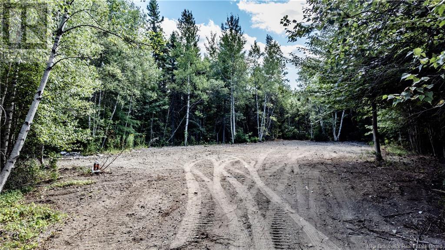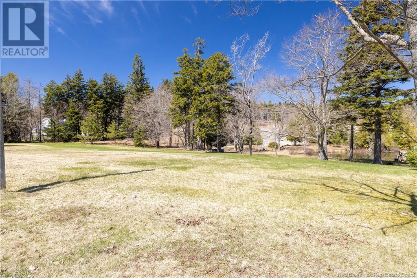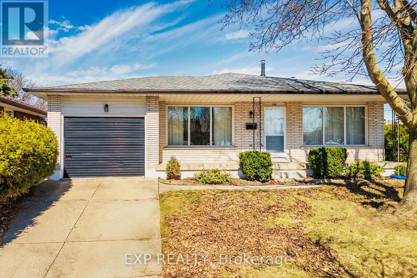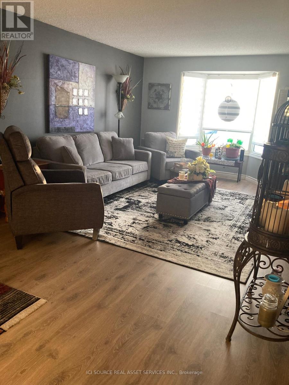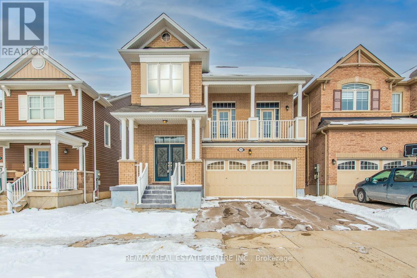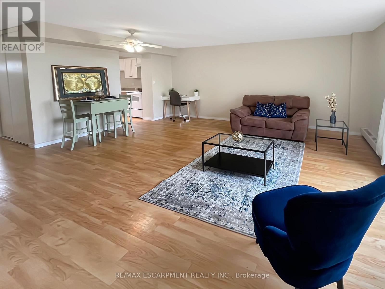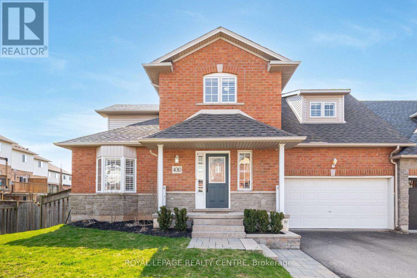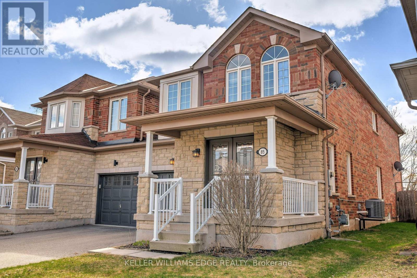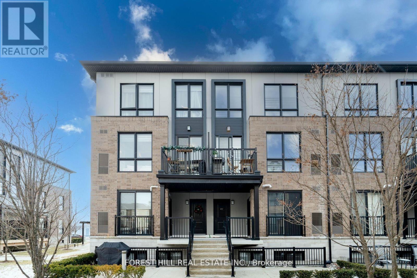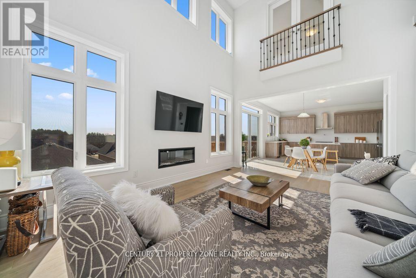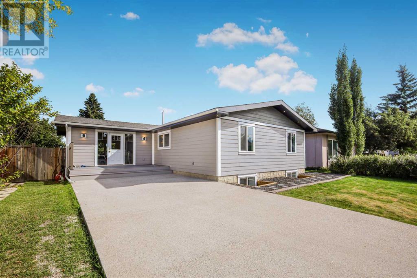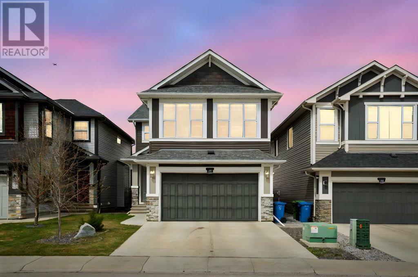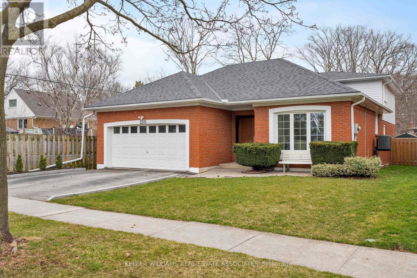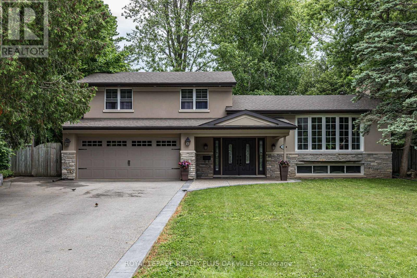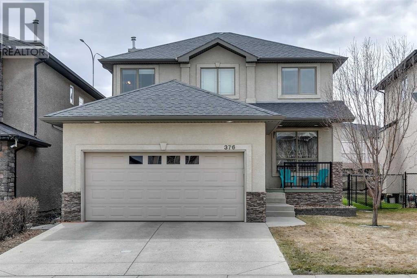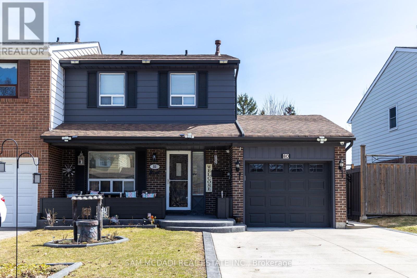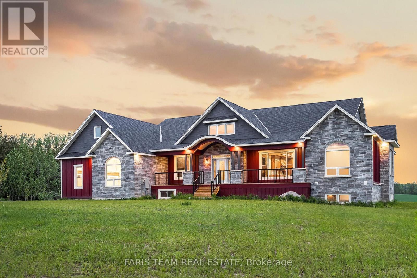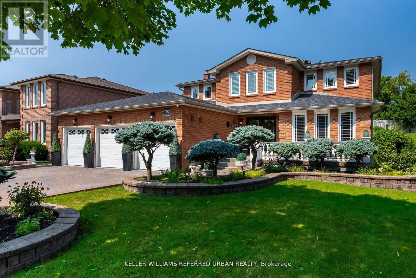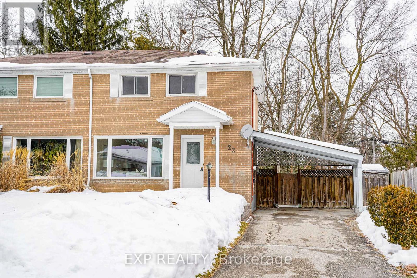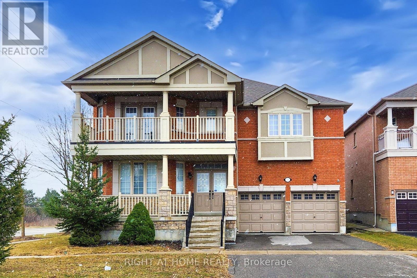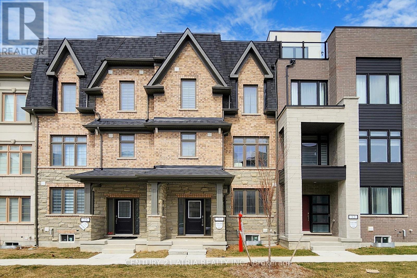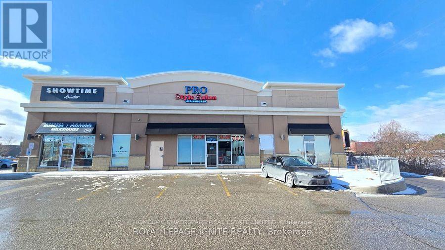56 Ridge Road
Holyrood, Newfoundland & Labrador
RIDGE ROAD, NORTH ARM, HOLYROOD, NL...Welcome to one of the most scenic towns on the Avalon, where there is so much happening from the famous Board Walk on the beach to the Marine Institute with its state of the art Ocean Technology, the Willows golf course, the Holyrood Marina, the new Tim Hortons, an ever expanding Holy Cross Elementary School and two Day Cares Centre's, two major land developments, Marina Shores and Mountain View Estates and the list goes on! There's pride of ownership everywhere in this Town and it shows!! So we introduce to you... 56 Ridge Road, Holyrood and an absolutely outstanding parcel of land that will surly impress! This .83 Acre available serviced parcel of land will make a beautiful homestead!! This treed lot gives you the ability to manicure exactly the layout of your private building lot...Impressive. Lots and lots of room for that dream home, detached garage, many option of landscaping with that gazebo over here, that man made pond over here and don'f forget the vegetable garden ...Wow!! Come walk this place...Vision what this place could be...You decide if this is where you want to be...Don't Delay!! (id:57557)
287 Kelly Road
Kinkora, Prince Edward Island
Are you considering a move to beautiful Prince Edward Island? Or perhaps relocating from the city to a quiet private spot overlooking some rolling hills? This 4 bedroom 1 bath 1500 sqft 2 story farmhouse is perfect for a home based business with a detached 34x50 full mechanic shop, 20x30 garage and located centrally between Summerside and Charlottetown. Located in Shamrock PEI just outside the Municipality of Kinkora. Kinkora still has that wonderful small town atmosphere with primary and secondary schools, a community center, church, a service station and of course the local pub where everyone will know your name. On the main level there is a lovely kitchen with island and seating so you can chat while preparing dinner. A separate dining area with room for a large gathering if desired. The living room includes a propane stove and heat pump. Finishing off the main floor are the full washroom, separate laundry (mud room) and entrance area with seating to greet guests. The large patio deck has recently been replaced and is ready for BBQ season. Upstairs the spacious bedrooms all have large closets, hard surface flooring and windows overlooking miles of hills. Recent home upgrades include but not limited to: fully renovated bathroom, new porch shingles, storm door, basement and attic insulated all in 2024. Heat pump 2023, front deck replaced in 2022, freshly gravelled driveway and parking area. The shop was built in 2015 and has been for mechanics with 2 hoist bays, a washroom, a second story office/storage area overlooking the main level and heated with propane and heat pump. This home has been lovingly maintained by the same owners for many years and is ready for a new family to make their memories. All measurements deemed correct but should be verified by purchasers if important. Property Condition Disclosure available. (id:57557)
1 - 17 Isabella Street
Toronto, Ontario
Ciao Bella! The William Britton House At 17 Isabella - An 1885-Built, Restored And Rarely Offered Masterpiece In The Heart Of Yonge & Bloor. A Nostalgic And Historical Ode To Toronto's Past, Presenting A Striking Juxtaposition Against A Rapidly Developing, Highly In-Demand And Modernizing Area Of The City. This Landmark Property With Its Unrivalled Address Is Ready To Write Its Next Chapter - The Possibilities Are Endless. Zoned Residential With Nearly 6,500 Total Sq Ft, Let Your Imagination Bring Forth This Property's Next Highest Potential. Yonge & Bloor Is A Hotbed For Recent Development - Potential To Acquire Additional Units Under Condo Corp As Assembly (Inquire Within) Or Potential Residential Multiplex (Buyer To Verify Use). Several Advantageous Options May Exist To Explore Highest And Best Use Of Site. Steps To Yonge-Bloor Station, Yorkville, 1Bloor Dev, Toronto's Best Restos & Shops, Uoft And More! Make Your Mark At The Heart Of Toronto. Non-Designated Listed Heritage. (id:57557)
212 King William Street Unit# 409
Hamilton, Ontario
1 PARKING SPOT INCLUDED! Beautifully designed 1 Bedroom condo with your own 269 square foot Terrace! Bright, clean and spacious living complete with a Locker, a Bike Rack, and in-suite Laundry. Light-toned flooring and large windows throughout allow no shortage of natural light! The open-concept layout of the living room and dining area makes for a great entertainment space. Enjoy the sunshine, your morning coffee or a good book outdoors on your personal terrace - a major bonus during the warmer months! The primary bedroom is spacious in size and features a large double closet. The amenities at KiWi Condos include a beautiful gym and yoga studio, a tech lounge, a bike repair station, a pet wash, a rooftop terrace with outdoor dining and lounge areas, a party room with a bar kitchen, indoor dining, a TV, a fireplace, and more! Situated in the heart of central Hamilton nearby many great restaurants, parks and shopping centres, with easy access to public transportation including the Hamilton GO Centre and West Harbour GO Station. Your next home awaits! Occupancy available as of July 1st, 2025. (id:57557)
4 Hopewell Garden Road
Conception Bay South, Newfoundland & Labrador
Welcome to this spacious and bright 5 bedroom home, with a lovely view of Conception Bay, great for you to enjoy those summer evenings admiring the sunsets. This spacious home offers an open floor plan perfect for you and the family to gather and entertain. The large open kitchen with lots of counter space is the perfect layout for those who love to cook. This home also has a great size rec-room with attached laundry. The downstairs until is bright and clean, it provides you with a two bedroom open layout along with bathroom & laundry room . This home is a smart investment and will not last long. Arrange your viewing today!Seller's Direction Re: Offers in place. There will be no conveyance of any written signed offers before 10am on Monday, May 5th. All offers to be submitted by 10am and left open until 1pm on that date. (id:57557)
0 Main Highway
Lower Island Cove, Newfoundland & Labrador
Opportunity is knocking for the savvy entrepreneur! This thriving business conveniently located on the main road in Lower Island Cove consists of a convenience store, gas bar and take out. This is a great opportunity to be your own boss! An expansion to add a Take Out was completed in 2017 and was a huge success. Property has had many renovations over the years and does not need any work. Located on the beautiful North Shore, this area caters to the growing tourism market and features spectacular whale watching, boating, walking/ATV trails and Northern Bay Sands beach and campgrounds, close to local hospital and amenities. Most appliances and equipment included in the sale. This opportunity is too good to pass up! Don't wait! (id:57557)
11 Baybreeze Lane
Grand-Barachois, New Brunswick
Welcome to Paradise! This charming year-round home, or perfect cottage getaway, is nestled in the serene Pointe aux Bouleaux, Barachois area, just minutes from Shediac, NB. With three public beach access points within a few minutes' walk, relaxation awaits at every turn. The home boasts a spacious foyer leading into a well-appointed kitchen, followed by a dining room and a great room with a breathtaking vaulted ceiling. The main level also features an updated 3pc bath and a cozy guest bedroom. Ascend the spiral staircase to the second level, where a walkway across the great room offers stunning ocean or starlit views from the lookout. The second floor hosts an updated 4pc bath and two bedrooms, including a primary room with versatile extra space for an office or living area. Outside, enjoy a fenced yard, storage shed, and $13,000 worth of landscaping enhancements, including grading, hydroseeding, and a new fire pit and pad. Additional features include newer mini-split AC unit, upgraded insulation and ceiling finishes, freshly painted interiors, a newly gravel driveway, water softener and UV light systems, a newly drilled well, updated light fixtures, and a newly front deck. Plus, the entire house, shed, and doors have been professionally painted by Spray Net, backed by a 15-year transferable warranty. Optional Sure Connect generator hookup available through NB Power for a monthly fee of $20. This property is a true gem awaiting discovery CALL TODAY! (id:57557)
523 Main Street
Shediac, New Brunswick
PRIME LOCATION! Welcome to 523 Main Street, situated in the heart of Shediac with excellent visibility in a bustling area. This TURN-KEY BUSINESS/ BUILDING is ready for new owners to take over! The sale includes the building and land, featuring a spacious parking lot and a 1,536 sq. ft. building that occupies only about half of the approximately half-acre property. Inside, you'll find a large showcase area, eight changing rooms, a bathroom, and a staff room. With a low-maintenance building and a dedicated team already in place, this 30-year-old operation is primed for continued success. Recent upgrades include a brand-new roof installed in the summer 2024, fresh interior paint from summer 2023, and new carpet flooring from summer 2020. Dont miss this incredible opportunity! (id:57557)
57 William Street
Yarmouth, Nova Scotia
Located within walking distance of cafes, shops, and restaurants, The Eakins House, known locally as 'The Gothik House" is one of Nova Scotia's most unique and cherished properties. This breathtaking Gothic Revival masterpiece has captivated onlookers for generations with its striking architecture and timeless appeal. With steeply pitched gables, intricate window hoods, and an elegant double-door entry, it stands as a stunning testament to Yarmouth's rich history and craftsmanship. It's the kind of home that turns heads and sparks curiosity in everyone who passes by. Step inside and discover a blend of historical character and modern comfort. With five spacious bedrooms and two and a half beautifully renovated bathrooms, the interior has been thoughtfully updated while preserving its original charm. Sunlight pours in through 32 brand-new windows, illuminating refinished plank flooring and custom-built bookshelf cabinetry. The kitchen is a seamless mix of historic elegance and modern convenience, complete with updated appliances and freshly refinished hardwood floors, perfect for gathering and entertaining. Outside, the magic continues. The entire exterior, including the picturesque coach house has been scraped, primed, and painted with care. A re-shingled porch roof and re-pointed stone foundation speak to the level of craftsmanship that's gone into preserving this one-of-a-kind property. The backyard offers a newly restored fence and gates, creating a private oasis in the heart of town. Currently operating as a beloved B&B, The Eakins House presents an exciting opportunity - whether you're dreaming of a distinctive family home or a charming business venture. (id:57557)
77 Lonborough Avenue
Toronto, Ontario
This well-maintained 3-bedroom, 1 1/2-storey home at 77 Lonborough Ave sits on an expansive lot with potential to subdivide or expand. It features a separate basement entrance with plenty of potential, a long private driveway, and a detached garage. The property is ideally located near TTC, schools, shops, major highways, hospitals, and grocery stores, with the future Keelesdale LRT station just a short walk away (completion date TBD). A fantastic opportunity for both first-time buyers and investors looking to make their mark! (id:57557)
229 Main Road
Cape Broyle, Newfoundland & Labrador
Ocean view undeveloped lot on the Southern Shore Highway in the scenic community of Cape Broyle. No services currently exist on the property. All building permits, approvals and any HST ( if applicable ) are the responsibility of the Purchaser. Current poll tax is $80. Once developed, garbage collection fees of $200 per year also apply. Property measures .412 hectares per survey. Per survey, there is a hydro easement through the property. There is also an encroachment of a septic line on one side of the property line ( see survey ). An encroachment of small portion of a garage exists on the lower end of the property as well. A lovely location for your new home build, centrally located in the community and just 45 minutes to to town. (id:57557)
9 Daffodil Lane
Riverview, New Brunswick
Welcome to 9 Daffodil Lane in Rivergarden Park, Riverview, NB. This 3 bedroom, 1 bathroom, 2019 mini home features an open concept living area with stainless steel appliances in the kitchen, a dining area, and a spacious living room. The primary bedroom has his & her closets. The 4pc bath has a laundry area. The other 2 bedrooms are at the opposite end of the home. Fridge, stove, dishwasher, washer & dryer as well as window coverings remain with the home. (id:57557)
10200 Route 134
Saint-Louis-De-Kent, New Brunswick
** WELL & SEPTIC ** **READY TO BUILD**n Over 1 acre of land along side plenty of possibilities. Welcome to 10200 Route 134, located in the quiet community of Saint-Louis De Kent. This lot is ready for new owner and offers some amazing potential, This treed lot is the ideal spot to build your dream home or cottage, install mini domes and potentially start a new business venture! As a bonus this treed lot gives you the chance to landscape to your own taste and liking all while still being able to keep some privacy! Ideal spot to let your kids and dogs run around stress free. Located in Saint Louis de Kent which has plenty of rivers around giving you the opportunity to Boat, canoe, kayak, jetski all within the area. You will also find multiple restaurants, grocery stores, pharmacies, clinics, community centres, banks and many local schools just to name a few in the community! Bouctouche dunes roughly 35 minutes away, the famous Kouchibouguac national park 10 minutes away where a series of winter and summer activities awaits you. Both ATV and snowmobile trails in the area, plenty of walking trails along side snowshoeing and ski locations! Roughly 55 minutes to Greater Moncton and 50 minutes to Miramichi, this place makes it quick and easy to get to a major cities & access major retail stores such as Costco. Please call, text or email. (id:57557)
Lot Loch Lomond Road
Saint John, New Brunswick
Build Your Dream Home Lochlomond Rd. This is a perfect canvas for your future home on this flat and level 1-acre building lot, ideally located in east Saint John on Nelsons Pond. This prime piece of land offers a rare opportunity to create a private retreat while still being close to city amenities. Don't miss out your ideal building site awaits! List price + HST. (id:57557)
69-71 Cedar Street
Cambridge, Ontario
Unlock an exceptional investment opportunity! This unique property includes a 4-plex and two single detached homes, offering a total of six units with 1, 2, and 3-bedroom layouts. Ideally located near top amenities, transit, and downtown Galt, this property is perfectly positioned for strong returns. (id:57557)
Lot Bridge Drive
Cambridge-Narrows, New Brunswick
Create your dream lifestyle on this stunning 14.5-acre property, perfectly situated in the heart of Cambridge Narrows. Whether you envision a beautiful home, a cozy cottage, or a charming hobby farm, this elevated parcel offers endless possibilities complete with sweeping views of Washademoak Lake. With approximately 700 feet of road frontage, theres also potential to subdivide into separate building lots. The land is partially cleared and partially treed. To be professionally subdivided from a larger parcel at the sellers expense prior to closing, (id:57557)
Lot 22-4 Wheeler Lane Longs Creek
Longs Creek, New Brunswick
Wheeler Cove is a private and secluded inlet on the St.John River referred to as ""The Headpond"" in beautiful Longs Creek, NB. This new subdivision provides easy access from the Longs Creek Road to Wheeler Lane where you'll find Lot 22-4, a 1.93 acre waterfront lot providing endless opportunities for your new ""Dream Home"". This lot is also adjacent to ""Kitchen Brook"" which empties into Wheeler Cove, which only further compliments the beautiful surrounding landscape. If you're a water enthusiast then you can enjoy boating, swimming, fishing or any other water activity right from your front yard on one of the most desired bodies of water the province has to offer. (id:57557)
46 Sinden Road
Brantford, Ontario
This charming, bright and beautiful detached home facing the east features 4 spacious bedrooms which include 2 Primary bedrooms with 5 piece ensuite washrooms and a jack & jill washroom shared between the other 2 bedrooms on the 2nd level. The main level boasts of a spacious kitchen, living, dining & breakfast area. Main level laundry room. Walk out to the patio from the breakfast area. Close to park, grocery stores, banks, schools & daycare center. (id:57557)
319 East 16th Street
Hamilton, Ontario
Discover this fully renovated, brand-new home, thoughtfully designed for modern living. The main floor features two bright bedrooms and a stylish full washroom, while the second floor offers two additional bedrooms and another full washroom, ideal for family or guests. The basement, with its own separate entrance, provides endless potential for a private suite, rental income, or additional living space. Every inch of this home has been updated with contemporary finishes and high-quality materials, making it completely move-in ready. This is a rare opportunity to own a fresh, versatile property with so many possibilities! please see the attached list of upgrades and floorplans. basement has approved plans already please see the attached. (id:57557)
4367 Chemonda Street
Niagara Falls, Ontario
Experience refined comfort and timeless elegance in this beautifully crafted 3-bedroom, 3-bathroom bungaloft, ideally situated in the heart of Niagara Falls. Thoughtfully designed with both functionality and luxury in mind, this home is the perfect blend of modern sophistication and everyday ease.Step into the expansive living and dining area, where soaring 18ft ceilings create a grand yet inviting ambiance, perfect for both quiet evenings and lively gatherings. The kitchen is a culinary delight, featuring sleek stainless steel appliances, marble countertops, and a bright breakfast area with walkout access to the backyard, offering seamless indoor-outdoor living.A versatile room on the main floor provides the perfect setting for a private home office or den. Also on the main level is the spacious primary suite, complete with a luxurious 5-piece ensuite and a generous walk-in closet, offering a serene retreat for rest and relaxation.Upstairs, two generously sized bedrooms provide comfort and privacy for family or guests, accompanied by a full bathroom.Enjoy outdoor living on the large covered porch, ideal for morning coffee or evening unwinding. The extensively sized backyard offers a private and open space, perfect for family enjoyment, entertaining, or peaceful outdoor moments.Set in a sought-after Niagara Falls neighbourhood, this elegant home offers easy access to local amenities, parks, attractions, and renowned wineries. (id:57557)
100 Hadeland Avenue
Hamilton, Ontario
Lovingly maintained and spacious, this all-brick backsplit offers a fantastic opportunity for homeowners or investors alike, featuring two separate units designed for comfortable living. The main level boasts a well-thought-out layout with a primary bedroom, two additional bedrooms, a bright and inviting living room, a dedicated dining area, and a functional kitchen, providing ample space for everyday living. A well-appointed 4-piece bathroom completes this level. The second unit, located in the basement, offers its own private entrance and is perfect for extended family or rental income. It includes a generously sized bedroom, a 3-piece bathroom, and a beautifully updated maple kitchen with an abundance of counter and cabinet space, including a convenient pantry for extra storage. The cozy living room, highlighted by a charming fireplace, creates a warm and welcoming atmosphere, while a separate rec room provides additional living space for relaxation or entertainment. This unit also features a foyer, a laundry area, and a cold room, adding to its practicality. The home sits on a private lot with the potential for double-wide parking if the existing bushes and flower bed are removed. Nestled in a desirable West Mountain location, this property offers unbeatable convenience with a bus stop right at the corner and excellent highway access for easy commuting. Surrounded by parks, schools, and shopping, it provides an ideal setting for families and professionals alike. Additionally, the city takes care of sidewalk snow removal and grass cutting along the Upper Paradise side, adding to the ease of maintenance. Pride of ownership is evident throughout this meticulously cared-for home, making it a must-see for those seeking quality, space, and a fantastic location. Don't miss out on this incredible opportunity! (id:57557)
20 Fairview Crescent
North Perth, Ontario
Welcome to 20 Fairview Crescent "The Village". This home is located in a Modular Park, but it was built on site with a 4' crawl space to hold the furnace, water heater, sump pump and storage. This well maintained home features 2 bedrooms, 3 piece bathroom newly renovated 1 year ago, kitchen, dining room, living room and laundry, all new laminate flooring throughout the house, as well as a 3 season sunroom which leads to private rear deck overlooking a pond. This home is on leased land ($727/Mth). There is a Community Hall which has TV, pool table and shuffle board. There is a games night, bingo night and can hold family gatherings. *For Additional Property Details Click The Brochure Icon Below* (id:57557)
342 Seabrook Drive
Kitchener, Ontario
This beautiful detached home in a highly desirable Kitchener neighborhood combines comfort, style, and functionality, making it a true gem for families. The residence boasts three spacious bedrooms, a versatile loft area perfect for family activities or a home office, and three full bathrooms, along with a convenient powder room on the main floor. The finished basement includes an additional bedroom with a full in-law setup, offering privacy and flexibility for guests or extended family. The upgraded kitchen features modern finishes, built-in appliances, and ample counter space, making it a dream for cooking enthusiasts. Natural light fills the home, creating a warm and inviting atmosphere. Situated close to schools, parks, shopping, and public transportation, this home is ideally located for family living. A portion of the garage has been converted into additional finished living space, which can easily be reverted if desired. Dont miss the opportunity to own this fantastic family home book your showing today! (id:57557)
6161 Thorold Stone Road E
Niagara Falls, Ontario
Dosa Eatery and Shake Therapy in Niagara falls. The best of the Menu items. Great Dosa and South Indian dishes with Shake Therapy (Combo of all the Menus)Excellent ambience and great Layout. You just Cant Go Wrong. See it to Believe it. Proven sales numbers and repeat Cleintale.First Year Sales at $ 600K ++(numbers are growing day after day) with very low rent of $ 5500 plus HST(for the most prominent plaza location in Niagara Falls ) and low overheads. This location has it all.Just get this Gem before its gone. (id:57557)
712 - 350 Quigley Road
Hamilton, Ontario
Thinking of a Condo lifestyle? An opportunity to own one of the largest layouts in the building. Coming in at 1150 sq ft, this unique 3-bedroom 2-story townhome is Perfect for commuters, as the location offers easy access to the Redhill Parkway and QEW, with plenty of walking trails nearby. The building boasts stunning views of greenspace and the surrounding area, with a spacious master bedroom, including newer windows, patio door and firedoor. The open-concept living/dining area and well-sized kitchen come with a brand new stove and fridge. There is space and hook-ups in the unit to bring a dishwasher, washer and dryer. There is also a bonus closet under the stairs that can be used as a walk-in pantry or added storage. The unit comes with one underground parking space, and a large storage locker in the basement. The building amenities include a basketball court (with nets in a covered area), a community garden, bike storage, a party room, children's playground and community BBQ's. The two-story layout and outdoor sky streets give the building a townhome feel, and being pet-friendly, you can have it all and your furry friends! Located in East Hamilton, close to schools, parks, shopping, and major highways, this is an affordable option with everything you need. (id:57557)
C202 - 5260 Dundas Street
Burlington, Ontario
Welcome to 5260 Dundas Street, Unit 202! This incredible Two-Bedroom, two Full-Bathroom condo includes One Parking and One Locker, nestled in the desirable Orchard neighbourhood.This stylish, upgraded two-story loft condo has so much to offer:Modern Open-Concept Kitchen: Featuring Quartz countertops, a Glass tile backsplash, upgraded Stainless Steel Appliances, a floor-to-ceiling pantry with ample storage, and a Central Island with an Eat-in area.Main Floor Bedroom: Features a large floor-to-ceiling window overlooking the terrace and park, bringing in natural light and serene views.Living Room: Boasts a stunning 20-foot high ceiling and a walkout to the terrace, perfect for enjoying the outdoor breeze.Upgraded Glass Staircase: Leads to the Second floor, where you'll find an spacious primary bedroom with a beautifully Upgraded Ensuite bathroom, a cozy reading nook, and a walkout to the private patio. The second floor also includes a convenient laundry area with upgraded washer and dryer, plus a walk-in closet for extra storage..Large windows throughout the unit provide abundant natural light, and the condo overlooks outdoor green space, offering plenty of privacy.The location is unbeatable just steps away from parks, trails, shopping, and restaurants, with easy access to highways and schools. Whether youre exploring the vibrant neighbourhood or unwinding at home, this space truly has it all.Dont miss your chance to make this stunning condo your new home. Book your private showing today! **EXTRAS** FRIDGE, STOVE, WASHER, DRYER, B/I DISHWASHER, All ELFS and All Windows Coverings (id:57557)
3301 Skipton Lane
Oakville, Ontario
Stunning Mccorquodale Model By Monarch Offering Over 4,800 Sq. Ft. Of Luxurious Living Space!This Beautifully Recently Upgraded Home Features 4+2 Bedrooms, 4.5 Bathrooms, Two Dedicated Office Areas, And A Fully Finished Basement. The Main Floor Boasts 9' Smooth Ceilings,Hardwood Floors, Pot Lights, 11" Baseboards, And Oversized Windows Throughout. The Sun-Filled Living Room With Gas Fireplace Flows Into The Upgraded Eat-In Kitchen With Granite Counters, A Large Island/Breakfast Bar, Stainless Steel Appliances, And Crown Moulding. The Primary Suite Features A 5-Piece Spa-Style Ensuite With Granite Double Sinks, Soaker Tub, And Glass Shower.The Expansive Basement Offers A 21'x28' Rec Area With Laminate Flooring, Wet Bar With Island And Fridge, Two Additional Bedrooms, A 3-Piece Bath, And Plenty Of Storage. Step Outside To A Sunny Private Yard With A Stunning Gazebo Perfect For Entertaining. Welcome Home! (id:57557)
47 Laurel Avenue
Toronto, Ontario
Sought After Burnhamthorpe Gardens! Large Custom Built home (over 5000 sqft including basement) on huge private lot (60X160 ft). Boasting 6 bedrooms, 4 bedrooms feature their own ensuite washroom. Large principal rooms with hardwood & marble floors throughout. Gourmet open concept kitchen with S/S appliances & w/o to covered porch. Main floor family room with gas fireplace & over looks yard. Garage access to side entrance. Lower level with new laminate floor wet bar & fireplace perfect for entertaining lower guest bedroom with 3 piece ensuite. Ideal for Nanny/teen suite. Great school district easy TTC & Hwy Access. (id:57557)
4010 Medland Drive
Burlington, Ontario
Welcome Home! Don't Miss The Opportunity To Own This 3 Bedroom, 3 and a Half Bathroom End Unit Townhome, Like Living In A Semi. Beautiful Home In Millcroft Area. This Home Features Hardwood Floors Throughout The First And Second Floors. New Quartz Countertop And Backsplash In Kitchen. Finished Basement With Full Bathroom. Gas Fireplace In The Dining Room Area. California Shutters Throughout. Large Backyard, With An Oversized Deck, Backing Onto Greenspace...Perfect For Entertaining! Large Main Bedroom With Walk-In Closet And Full Bathroom. 2 Car Garage With Access From Inside The Home. Close To Shopping, Schools, Parks And Golf Course. Laundry On The 2nd Floor. A Must See! (id:57557)
85 Mowat Crescent
Halton Hills, Ontario
Stunning and bright 4-bedroom home nestled in a fantastic neighbourhood! This beautifully updated property features an open-concept layout with hardwood flooring throughout and washrooms conveniently located on each level. The kitchen was fully renovated in 2022 and includes all stainless steel appliances (2022). The spacious primary bedroom boasts a luxurious ensuite with a stand-alone bathtub, perfect for unwinding. The finished basement offers a generous family room ideal for a home gym, office, or additional living space. Step outside to enjoy the serene garden, relax under the awning, or soak up the sun on the deck. Additional updates include a new roof (2018) and a stylish front entrance door. Located just steps from Berton Blvd Park, Main Street, and the Georgetown Fairgrounds this home offers the perfect blend of comfort, style, and convenience. (id:57557)
208 - 1210 Main Street E
Milton, Ontario
Absolutely stunning upper level two bedroom, three bathroom stacked townhome in the sought after Dempsey neighborhood. This sun filled unit comes with TWO PARKING SPOTS side by side in an underground garage and an extra large locker. Enjoy 9ft ceilings, modern design, open concept main floor, 3 bathrooms, plenty of storage space, high quality hardwood floors, large center island, Quartz Countertops, convenient upper floor laundry, lots of windows and natural sunlight throughout the unit. Located near great schools, HWY 401, plenty of shopping options, lots of parks and greenspace. 4 mins drive to Milton GO Station and Milton Common, 10 min walk to Lions Sport Park. Don't miss out on this rare 2 parking spot amazing unit!! **EXTRAS** 2 Underground Parking Spots And Large Locker (id:57557)
84 James Walker Avenue
Caledon, Ontario
This stunning 4,396 sqft luxury upgraded home, situated on a spacious 50x115 lot, offers exceptional space and style. Featuring 5 large bedrooms, including one on the main floor with its own ensuite bathroom, and 4 additional bedrooms on the second floor, each with its own ensuite, this home boasts a total of 6 bathrooms for ultimate privacy and convenience. The master bedroom is complemented by a rare Juliet balcony, adding European charm and offering views of the expansive family area below. The grand open-to-above family room features soaring 20-foot ceilings, creating a bright and airy atmosphere, while the main floor offers 10-foot ceilings. The second floor includes 9-foot ceilings and a versatile loft area, perfect for a home office, play area, or lounge. Every detail in this home has been upgraded with the finest finishes and materials. The chef-inspired kitchen flows seamlessly into the living and dining areas, perfect for entertaining. The walkout basement offers endless customization potential. Located in a quiet, nature-filled neighborhood, close to top-rated schools, this home provides luxury, privacy, and functionality. Don't miss out on this rare opportunity to own this exceptional property! (id:57557)
10604 Oakmoor Way Sw
Calgary, Alberta
This listing paints a beautiful picture of a fully renovated bungalow in Cedabrae, ready for a new family to move in. With its open-plan design and spacious layout, it's perfect for creating lasting memories. The extensive renovation, which took the home down to the studs, includes modern finishes throughout. Some key features are:- **Great Room**: A large, bright space with built-ins, a fireplace, and big windows allowing for natural light and views of both the front and backyards.- **Dining Nook**: Spacious enough to comfortably seat up to 12, with easy access to a massive composite deck through a sliding door.- **Chef’s Kitchen**: A dream for cooking enthusiasts, featuring a sit-up island, ample counter space, built-in ovens, a countertop stove, a multifunction sink, and abundant storage.- **Bedrooms & Bathrooms**: Three sizable main-floor bedrooms, including a master with a luxurious 5-piece ensuite, and an additional beautifully designed 4-piece bathroom.- **Lower Level**: Fully developed with a media room, a games area, a walk-up bar, two more large bedrooms, and another 4-piece bathroom.Everything from flooring, paint, windows, exterior, and doors to plumbing and electrical systems is brand new. A detached double garage can also be built upon request, making this home a complete package. Exterior is hardy board and the flooringing is engineered hardwood.If you're interested, don't hesitate to call your Realtor for a viewing! (id:57557)
88 Auburn Meadows Crescent Se
Calgary, Alberta
Step into luxury in the heart of the vibrant, family-friendly lake community of Auburn Bay! This stunning two-storey home combines high-end finishes with functional design, creating the perfect retreat for modern living.On the main floor, you’ll find a bright and airy open-concept layout enhanced by 9-foot ceilings and oversized triple-pane windows that flood the space with natural light. Gorgeous engineered hardwood flooring runs throughout, adding warmth and sophistication to every corner. The chef-inspired kitchen is a true showstopper, featuring a massive quartz island, full-height cabinetry, and a spacious walk-through pantry — ideal for entertaining or simply making everyday life a little easier.Upstairs, the home continues to impress with three generously sized bedrooms, including a luxurious primary suite with breathtaking mountain and downtown views. Two full bathrooms with sleek, modern finishes and a convenient powder room on the main floor add style and practicality. A massive bonus room offers endless possibilities — whether you envision a cozy family movie space, a home gym, or a quiet office retreat.The oversized attached garage is a rare and valuable find, easily accommodating two vehicles and a camping trailer. Out back, the west-facing yard offers the ultimate in privacy, backing onto an open field with no rear neighbors. Enjoy long summer evenings soaking up the sun or hosting gatherings on your beautiful dura deck while taking in the serene views.Location-wise, it doesn’t get better than this. You’re within walking distance to both new public elementary and middle schools, as well as a nearby Catholic elementary school. Three playgrounds are just a short walk away, offering plenty of fun for families. You’re also only five minutes from the Auburn Bay shopping area and ten minutes from South Health Campus. And of course, Auburn Bay residents enjoy access to the lake, parks, ponds, and scenic walking paths.With its thoughtful design, prem ium features, and unbeatable location, this property is truly a must-see. Don’t miss your chance to call it home — book your private tour today! (id:57557)
4 Baycrest Place Sw
Calgary, Alberta
Experience unparalleled luxury in this beautifully renovated home, located in the prestigious Bayview community. Rarely does an opportunity like this arise to own a property of such distinction. Every detail of this residence exudes sophistication and elegance, from the state-of-the-art “Siematic” kitchen with top-of-the-line appliances to the main floor master suite featuring a fireplace, custom built-ins, and a luxurious ensuite. The upper level includes a second ensuite bedroom with a custom walk-in closet, as well as two additional spacious bedrooms.Designed for entertaining, the open-concept family and recreation room boasts a custom bar, island, wet bar, built-in TV, and patio doors leading to a private oasis. The outdoor space is a true retreat, with expansive Kayu Batu decking, an outdoor BBQ, fireplace, two retractable awnings, and stunning landscape lighting for evening ambiance.This home is perfect for discerning buyers who value elegance, premium craftsmanship, and complete privacy.” (id:57557)
2375 Parkway Drive
Burlington, Ontario
*See Video Tour!* This stunning 4 bed 3 bath bungalow back-split is a rare find at nearly 2200 sq ft + over 1400 sq ft in the finished basement. It offers exceptionally large square footage for the area & everything you could want in a family-sized home: charming curb appeal, double car garage w/interior access, hardwood floors throughout, a bright and airy front living room that opens onto a separate dining room, a showstopper magazine-worthy completely redesigned kitchen w/extended height soft closing shaker cabinetry in a timeless dove grey, brass hardware & fixtures, incredible work/prep space on beautiful quartz counters, herringbone backsplash, large centre island w/breakfast bar & walk out to the yard. The massive 20 ft family room may be your favourite room in the house to catch up on Netflix or enjoy family movie nights as it's complete with a cozy wood burning fireplace w/beautiful stone surround & the 2nd of three backyard walk-outs. Those that work from home will appreciate the dedicated main floor home office. There's even a 4th bedroom on the main level, perfect for multi-generational living or guests. The main level is complete with an updated laundry/mudroom and all new powder room. On the upper level, you'll find 3 spacious bdrms, each with custom closet built-ins. The primary bdrm features double closets & semi-ensuite access to a 6-piece European style bathroom complete w/a skylight, double rain-head shower, dual sinks, jacuzzi tub and bidet. There's even more to love in the renovated lower level with all new wide plank LVP flooring, huge recreation room, separate gym/multipurpose or play area, open concept den, massive storage areas and an amazing all new 3pc bath w/large walk-in steam shower, heated floors, custom vanity & matte black fixtures. Outside, the 50 x 110 ft lot is made for easy living and family fun. Enjoy the hot tub, pool, interlock patio and sunny deck - perfectly designed for low-maintenance enjoyment. (id:57557)
165 Walby Drive
Oakville, Ontario
Coronation Park location on quiet street in beautiful southwest Oakville. Spacious, renovated home inside and out. The current owner has extensively renovated this home both inside and out. Open concept main level showcases a fully renovated kitchen with sleek granite countertops, huge island and separate butler servery. Loads of white cabinetry with top of the line Stainless Steel appliances including 6 burner Thermador gas stove, French door fridge with bottom freezer, B/I Dishwasher and microwave plus large picture window overlooking the private backyard. Main level also includes a dining room off the kitchen & a bright living room with stunning stone gas fireplace and large bay window. Spacious, redesigned front entry with double coat closets & main level faming room complete with 2pc. powder room, laundry room, inside entry to garage, walk out from family room to huge private back yard. The upper level has 3 bedrooms, ensuite & main baths. The lower level has a rec room, office/bdrm area, workout area, 3 pc. Bath, storage area, above ground windows & exit to the yard. The property features a huge, private back yard with large patio, the ideal space for entertaining and relaxing. (id:57557)
376 Everglade Circle Sw
Calgary, Alberta
Welcome to 376 Everglade Circle SW, a meticulously maintained home in the highly coveted community of Evercreek Estates, with no HOA fee. Spanning 2,684 sq ft of living space, this fully developed 4-bedroom, 3.5-bathroom residence offers an ideal blend of modern elegance and functional living, perfect for growing families, professionals, or those who love to entertain. Step inside and immediately feel at home in the well-planned main floor level, where an abundance of south facing rear windows flood the space with natural light. Located off the spacious foyer you will find a private home office area, as well as a huge Great room featuring a cozy gas fireplace framed by custom built-in bookshelves—a perfect setting for the family to gather, cozy evenings or entertaining guests. The chef-inspired kitchen boasts an abundance of dark stained cabinets, sleek granite countertops, high-end stainless-steel appliances, an expansive island with breakfast bar and corner pantry. Whether preparing meals for family or hosting dinner parties, this kitchen is designed for function and style. Upstairs offers a large primary bedroom w/walk-in closet and spa-inspired 5-piece ensuite offering dual vanities, deep soaker tub, and a large glass-enclosed shower. Two additional generous-sized bedrooms, each with large closets, share a modern 4-piece bath. The fully finished basement is thoughtfully designed with a sprawling rec room, secondary home office with built-in desk & upper cabinetry, spacious 4th bedroom, gorgeous 3-piece bathroom, and a massive laundry room with built-in cabinetry and a sink for your convenience. This lower level provides versatile living options—whether as a guest suite, home gym, or entertainment zone. Step outside to your fully landscaped backyard retreat, where thoughtful design meets natural beauty. Featuring a spacious upper deck with gas BBQ hook-up, lower ceramic tile patio and artificial lawn area, perfect for summer lounging and al fresco dining. Within walking distance of several area schools, playgrounds and beautiful Fish Creek Park offering scenic walking, running and biking trails. Minutes from public transportation including 2 LRT stations, groceries, Shawnessy YMCA and various shops/restaurants in both Shawnessy and Tsuut’ina, including Costco. Within a 10-minute drive to a variety of surrounding golf courses, and great access to Stoney Trail which allows for you to get up to the mountains or YYC in record time. This property is an absolute must see! (id:57557)
80 Longbourne Crescent
Brampton, Ontario
Welcome to this beautifully upgraded semi-detached home in Brampton, where modern finishes meet comfortable living! This inviting property features three spacious bedrooms and two upgraded bathrooms, making it perfect for families or anyone seeking extra space. As you step inside, you'll be greeted by hardwood floors and smooth ceilings that create a bright and airy atmosphere throughout the home. The upgraded kitchen features elegant quartz countertops and ample storage, seamlessly flowing into the dining area for easy entertaining.The family room is a standout feature, boasting a stylish stone accent wall that adds character and warmth. French doors lead you from the family room to an extended deck, ideal for outdoor gatherings and enjoying the beautiful backyard .Step outside to your expansive backyard oasis, where you'll find a beautiful gazebo perfect for relaxation or hosting summer barbecues. The large yard, with no houses behind, ensures your privacy and tranquility. A convenient gas line hook-up makes outdoor cooking effortless. The finished basement offers additional living space, perfect for a home office, playroom, or entertainment area. Other fearures include a heated garage complete with an air hose hookup, new light fixtures throughout, and a charming front porch that welcomes you home. Located in a desirable neighborhood, this home is close to schools, Chinguacousy park, Hwy 410 and transit lines, Parr Lake and Bramalea City Centre, making it an ideal choice for those seeking both convenience and comfort. (id:57557)
205 Allan Crescent Se
Calgary, Alberta
Great location, in the heart of Acadia , over 2000 sqft of development, Fully renovated, 2 blocks away from major shopping, near all amenities, large open and bright, 5 bedroom's, 3 full baths, double detached garage, large lot and back yard, Ideal for the growing family. (id:57557)
16 Albert Street
St. Clements, Ontario
Build Your Dream Home in St. Clements! Located in the charming small town of St. Clements, you’ll become part of a friendly, close-knit community where you truly feel at home. This is your opportunity to design and build a custom home that perfectly suits your lifestyle. Work with an experienced builder to bring your vision to life—whether you prefer a spacious 3-bedroom layout, a cozy 2-bedroom home, and/or a design with a finished basement. Enjoy a beautifully crafted home featuring a designer kitchen with the option for a large island, high-quality finishes, and convenient stairs leading from the garage to the basement. Finally, a home tailored to your needs! Please note: The renderings, room sizes, measurements, and pricing are for illustrative purposes only. These lots are designated for custom homes, with final pricing based on your unique design. Let’s start planning your perfect home today! (id:57557)
59 Wally Drive
Wasaga Beach, Ontario
Welcome to 59 Wally Drive in beautiful Wasaga Beach! This stunning end-unit townhome sits on an oversized lot, offering extra space, privacy, and an abundance of natural light. With soaring 9 ceilings and brand-new hardwood floors, the open-concept living space feels bright, airy, and inviting. The spacious living area flows seamlessly to the modern kitchen and walkout to a three season sunroom and deck that overlooks a professionally landscaped backyard with a full irrigation system. This home features two generous bedrooms and two full bathrooms, providing both comfort and convenience. With the added touch of stylish new California shutters adding elegance and privacy. Located just minutes from the beach, shops, restaurants, and amenities such as the community center, tennis and pickleball courts, this home offers the perfect blend of relaxation and lifestyle. Don't miss this incredible opportunity to live in one of Wasaga Beach's most sought-after communities with no maintenance fees! (id:57557)
8672 County Road 91
Clearview, Ontario
Top 5 Reasons You Will Love This Home: 1) Welcome home to this custom newly-built luxury four bedroom, four bathroom ranch bungalow that offers an idyllic countryside retreat on over 4-acres of land and boasts nearly 4,800 square feet of living space accentuated by soaring ceilings and sun-filled windows providing picturesque views every season 2) The kitchen showcases custom white oak cabinetry, an oversized island topped with quartzite natural crystal veneering, stainless-steel appliances including a KitchenAid gas range, a Whirlpool extra large fridge, a Fisher Paykel drawer dishwasher, a Bosch speed oven/microwave combo, and KitchenAid warming drawers with a 12' patio doors leading to the deck 3) Slate tile flooring, white oak hardwood, oversized custom baseboards, and charming 18th-century solid-wood doors grace the home, an expansive office and hosting four bedrooms including, a primary bedroom sanctuary with an LP gas fireplace, a walk-in closet with custom built-in shelving, and an ensuite bathroom with heated flooring, a multi-function shower system with a quartzite bench, and a soaker bathtub 4) Fully finished basement providing a cozy retreat featuring a cut field stone LP gas fireplace, reclaimed century wood accents, and a custom wet bar with a granite black sink 5) Conveniently located near Collingwood and its amenities, including public and private ski hills, golf courses, and marinas and a bonus, multi-use accessory building on the property with a 2,150 square foot potential for an upper-level space complete with hydro and water. 4,761 fin.sq.ft. Visit our website for more detailed information. *Please note some images have been virtually staged to show the potential of the home. (id:57557)
78 Beckenridge Drive
Markham, Ontario
Step into this luxurious Executive Chiavatti-built home, nestled on a beautifully landscaped lot with underground sprinklers and a triple-car garage. The grand double-door entry welcomes you into a soaring foyer, featuring a striking circular staircase crafted from oak with elegant wrought iron pickets and illuminated by a skylight above. Gleaming 12x24 porcelain tile and a dazzling chandelier set the tone for the rest of the home. The renovated eat-in kitchen is a chef's paradise, boasting high-end Wolf appliances with integrated fridge, dishwasher, and exhaust fan, gas range cooktop, built-in wall oven, microwave, and bar fridge, a coffee station, soft-close cabinets, upper cabinets with glass inserts, pantry, two lazy Susans, dual spice racks, under mount lighting, a farmer's sink, quartz countertops, specialized drawers for pots, pans, recycling, and garbage. The home features beautifully renovated bathrooms on main & 2nd floor, adding a touch of luxury to every floor. Designed for convenience, the main floor offers direct garage access, a 3-piece bathroom, a laundry room, pot lights, crown moulding, and a charming 3-season solarium, perfect for enjoying the outdoors in comfort, while the den provides a quiet space for work or relaxation, beautiful hardwood floors flow seamlessly through the main and second floors. The fully finished basement is an entertainer's dream, featuring a second very large eat-in kitchen, a spacious recreation room with bamboo flooring, gas fireplace, and a convenient walk-up to the solarium or for easy access to the landscaped backyard, two cantinas, tons of storage and a second laundry room, blending elegance with sustainability. Located close to all amenities, major highways, transit, York University, and highly-ranked schools, this home is perfectly situated for convenience and comfort. It offers the ideal balance of luxury, functionality, and thoughtful design, with exceptional attention to detail inside and out. (id:57557)
22 Jones Court
Aurora, Ontario
Stunning 2-Story Home Nestled In The Heart Of A Desirable Family-Friendly Neighborhood! This Beautifully Maintained Property Features 3 Spacious Bedrooms, 3 Bathrooms, And A Bright, Open-Concept Layout Perfect For Entertaining. $$$ Spent On Renovation. The Updated Kitchen Boasts Quartz Countertops, Backsplash And A Breakfast Area. Enjoy Laminate Flooring Throughout, A Cozy Living Space Overlook The Frontyard, And A Walkout To A Private Deck, Fenced Backyard. Finished Basement With Separated Entrance And 3 Pcs Washroom. Add A Kitchen And Partition Walls To Create A Rental Suite For Extra Income. Conveniently Located Near Schools, Parks, Transit, And Shopping. A Must-See! (id:57557)
19 Robert Grundy Road
Markham, Ontario
Welcome to luxury living at 19 Robert Grundy - located in one of the most desirable neighborhoods of Cachet Markham. Spacious 3383 square feet on the main and second floor while another 1691 square feet of unfinished basement awaits your personal touch. There are 5 bedrooms with 4 washrooms (plus rough in for a 5th washroom). Enjoy carpet free living throughout the house. This home is ready for your personal touches to move in and enjoy. The main level is an open concept living room, dining room and den with 9-ft ceilings that create a spacious feel throughout the main living areas. The open kitchen is ideal for family cooking together, featuring cabinets that match the pantry, stainless steel appliances and a breakfast area ideal for entertaining family and friends. The main floor family room has a gas fireplace and a walk out to the fully fenced and private backyard. The oversize primary bedroom offers a complete sitting area, walk in closet and 5-pc ensuite. The other 4 bedrooms are generously sized with semi ensuites and natural light from the large windows. Nestled in a fantastic location just steps away from top-rated schools, parks, shopping, and offering quick access to Hwy 404, this home combines convenience with community living. (id:57557)
30 Guardhouse Crescent
Markham, Ontario
Welcome to this Stunning Minto-Built Freehold Townhome in the Highly Sought-After Angus Glen Area! Featuring a Rare Double Car Garage and a Functional 4 Bedroom, 4 Bathroom Layout Including an Upgraded Main Floor Bedroom with Private Ensuite, Perfect for Guests or In-Laws. Beautifully Appointed with 9 Smooth Ceilings, Pot Lights, LED Fixtures, Hardwood Flooring on Main , and Direct Garage Access. The Modern Kitchen Boasts Quartz Countertops, Porcelain Backsplash, Oversized Centre Island Ideal for Everyday Living and Entertaining. Enjoy Outdoor Gatherings on the Spacious 536sqft Rooftop Terrace. Prime Location! Steps to Top-Ranked Pierre Elliott Trudeau High School, Buttonville Public School, Montessori & French Immersion Programs. Close to Angus Glen Golf Club, Parks, Trails, Supermarkets, Village Grocer, Main Street Unionville, Community Centres, and Minutes to Highways 404, 407. (id:57557)
4a - 2761 Markham Rd Road E
Toronto, Ontario
AMAZING LOCATION Right at Markham Road A MAIN-FLOOR RETAIL UNIT LOCATED ON MARKHAM ROAD, A BUSY AND WELL-TRAFFICKED MAIN STEET. THE SPACE IS APPROXIMATELY 900 SQ. FT. UNIT INCLUDES A WASHROOM. LOCATED IN CLOSE PROXIMITY TO 401/407, TTC, GROCERY STORES & OTHER AMENITIES. PLAZA HAS PLENTY OF SURFACE LEVEL PARKING SPACES (id:57557)

