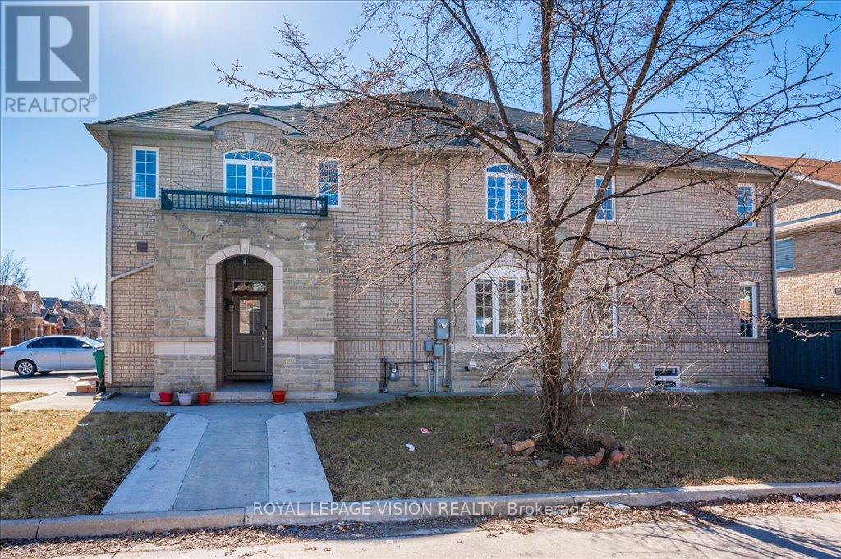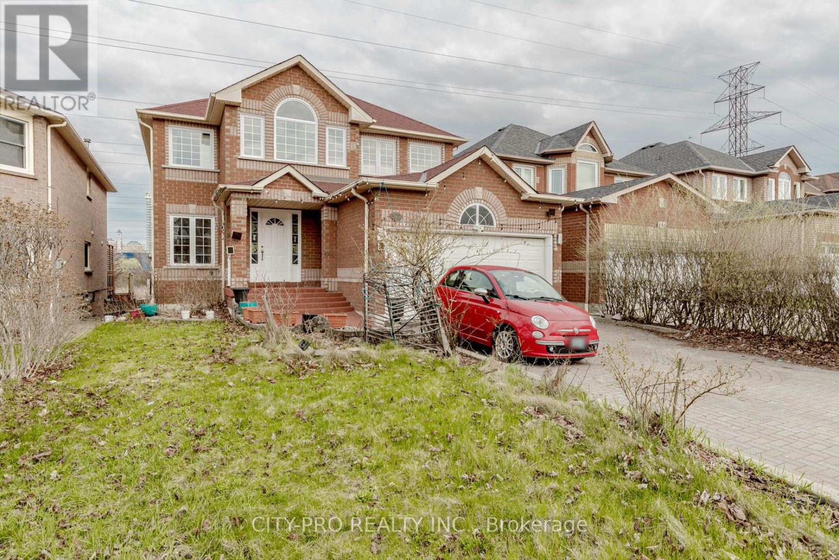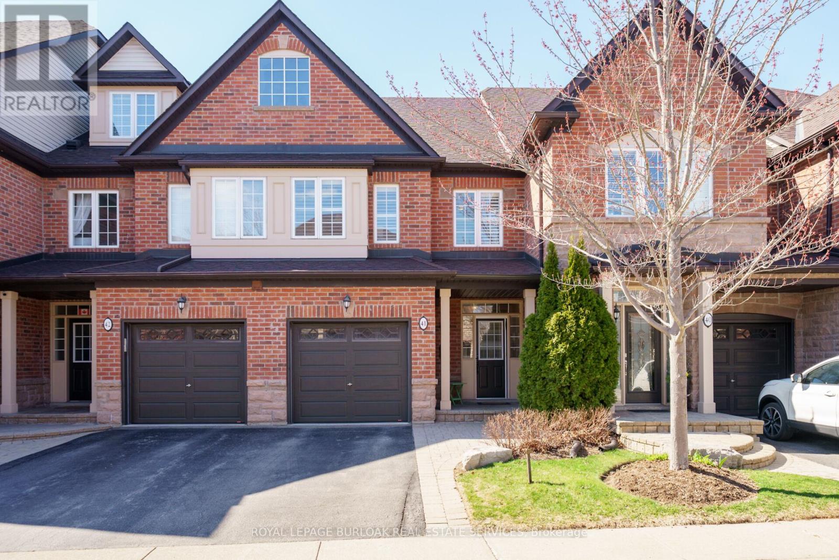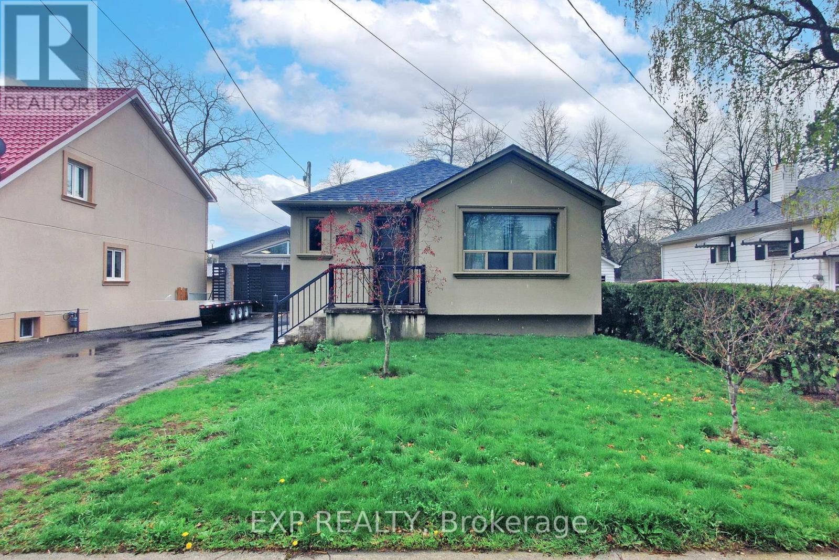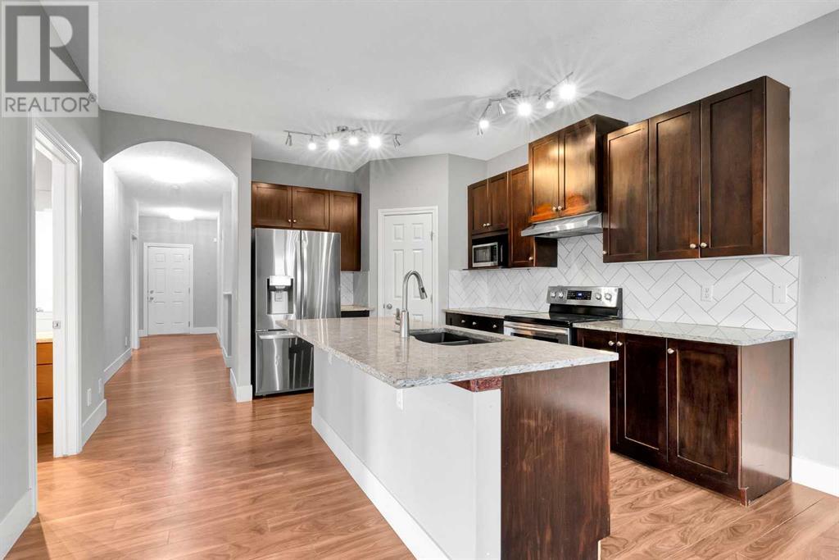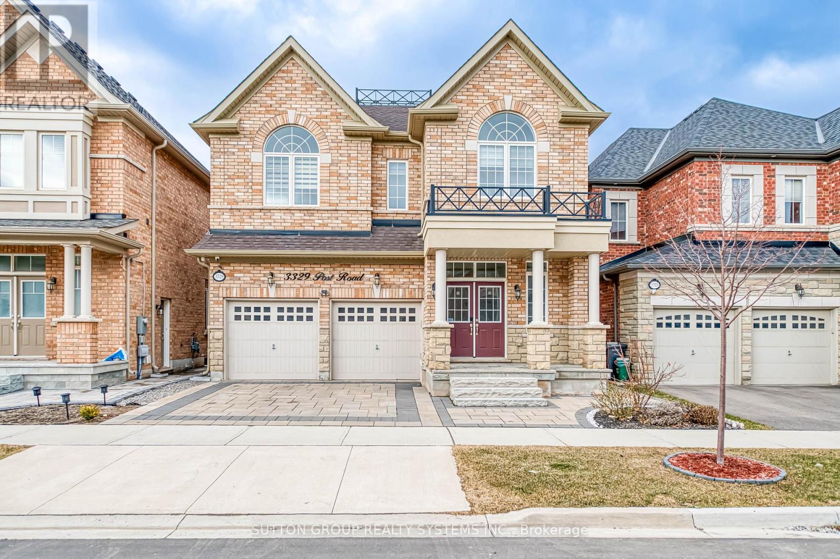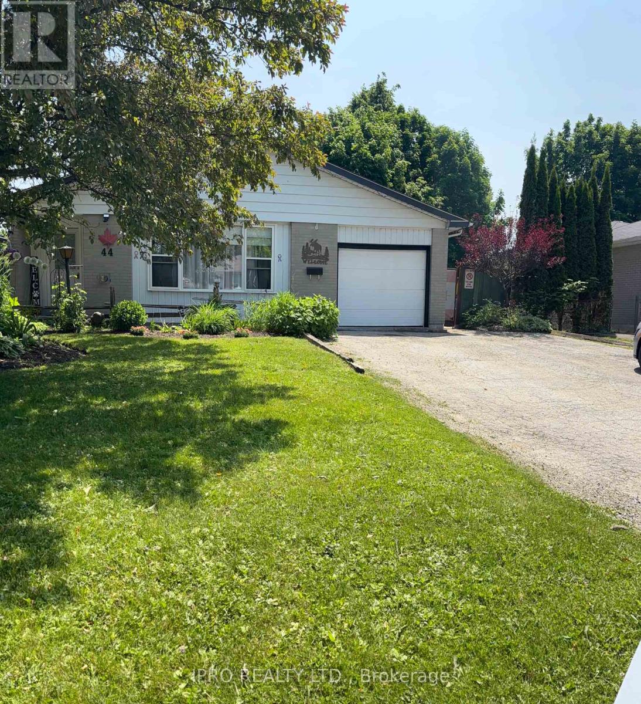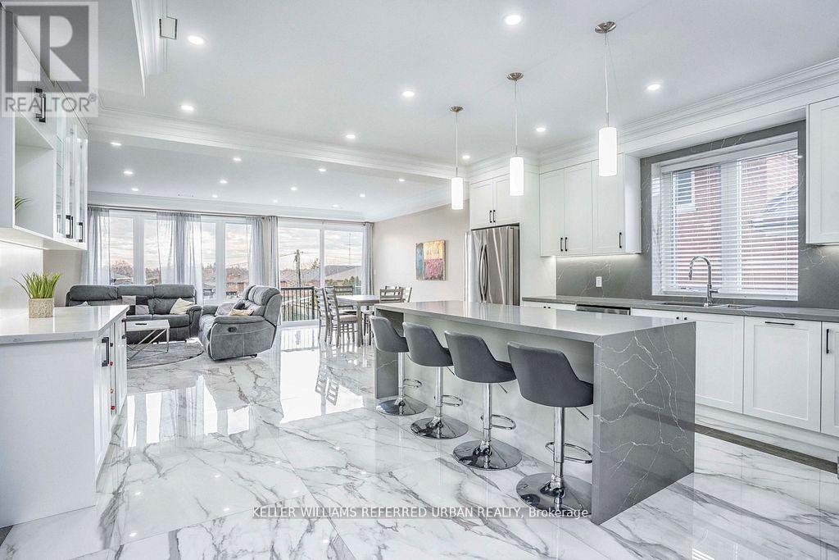32 Drexel Road
Brampton, Ontario
A BEAUTIFUL CORNER LOT SEMI DETACHED WITH ABUNDANCE DAYLIGHTS One Of The Largest LOT SIZE with Over2000 Sq Ft Above Ground + Finished 1 B/R LEGAL BASEMENT SEPERATE ENTRANCE APARTMENT W/ Separate Laundry on A Premium Extra Wide 30 Feet Lot. 4 Bedroom + Loft With Separate Entrance To New Legal2Br Basement W/ Separate Laundry & Kitchen W/ S/S Appliances. Freshly painted many Large Windows In Formal Dining/Living Room, Hardwood Floors With Oak Stair, Access upper floor stacked Laundry, To Garage, Fabulous Master Br W/5pc. Ensuite. Quartz Vanities In All Washrooms, Kitchen With Quartz Countertop & Backsplash W/ Extended Cabinets & Pantry W/ S/S Appliances. Upgraded Light Fixtures, Fully Fenced Backyard Concrete, 200-AMPS TESLA CHARGING PORT, UPGRADED 3-FULL WASHROOMSUPPER FLOOR,BASEMENT RENTING OPPORTUNITY WITH OWNERS USABLE STORAGE/BD-ROOM POSSIBILITY....U CAN'TMISS THIS (id:57557)
382 Harrowsmith Drive
Mississauga, Ontario
Location! Location! Gorgeous Sun filled Home, Finished Walk Out Basement With 2 Separate Entrances For Income Potential, Walk To Sq One Mall. Hardwood Floors in the family, living & Dining rooms. Large Family Room With Cathedral Ceiling, Sunken Ceiling In the Formal Living Room, Formal Dining Room Can Be Used As an Office. Open Concept kitchen leads Out To Huge Deck, Backing Onto Open ravine Land. Main Floor Laundry. Interlocked Driveway, Parking For Up To 6 Cars. Minutes To Schools. Ample Parking For Visitors. (id:57557)
2097 Arbourview Drive
Oakville, Ontario
Welcome to this beautifully upgraded, move-in ready Arthur Blakely home in Westmount one of Oakville's most sought-after family neighborhoods. This elegant 2-storey residence offers approximately 4,400 sq ft of finished living space across three levels, thoughtfully designed for modern family living and effortless entertaining. The main level features a warm and inviting layout with distinct yet flowing spaces, including a formal living room, a separate dining room for special gatherings, and a spacious family room with a cozy gas fireplace perfect for relaxed evenings at home. At the heart of the home is a gourmet, eat-in kitchen equipped with granite countertops, stainless steel appliances, ample cabinetry, and a generous breakfast area with views of the backyard. Upstairs, retreat to the luxurious primary suite, a true haven featuring his walk-in closet and her private dressing room, both outfitted with custom closet organizers. The stunning 5-piece ensuite is your personal spa, complete with a soaker tub and an oversized glass steam shower perfect for unwinding after a long day. The upper level also includes three additional well-appointed bedrooms, a shared 4-piece Jack & Jill bath, and a 4-piece main bath, all designed with comfort and style in mind. The fully finished basement extends your living space with multiple zones to enjoy: a cozy seating area by the fireplace, a dedicated games area, a built-in bar, 2 piece bath and your very own wine cellar deal for entertaining or simply enjoying some downtime. Step outside into your private backyard oasis. A large deck with a stylish pergola and a soothing hot tub creates the perfect space to relax or entertain under the stars. Lovingly maintained and truly turnkey, this exceptional home is nestled in a family-friendly community known for top-rated schools, scenic trails, and convenient access to highways, shopping, hospital and parks. (id:57557)
236 - 1145 Journeyman Lane
Mississauga, Ontario
Location, Location, Location! Welcome to Unit 236 The Clarkson. This Beautiful 2-Storey Condo Townhome is Everything a Commuter Could Ask For! Newly built in 2022 this Spacious and Modern Condo Town is Just STEPS Away From Clarkson GO with Easy Access to Mississauga MiWay Public Transit & Only 26-Min Express GOTrain Ride to Downtown Toronto's Union Station. The Unit Boasts 1095 sqft of Living Space including TWO Private Balconies. Several Upgrades include Hardwood floors, Quartz Countertops and Large Kitchen Island. 2 Bedrooms, Great for a Small Family Looking for a Place To Call Home. Primary bedroom Includes A 3-Piece Ensuite w. Shower, Study Nook & Private Balcony. Second Bedroom is Spacious with Access to a 4-piece Bath. Main Floor includes An Open Concept Living & Dining Area, 2Pc Powder Room and Main Floor In-Suite Laundry. Don't Miss Out, Book A Showing Today! Offers Anytime. (id:57557)
41 - 300 Ravineview Way
Oakville, Ontario
Welcome to 300 Ravineview Way in The Brownstones a highly sought-after townhome complex in Oakville! This beautifully maintained home offers an open-concept main level with hardwood floors, a modern kitchen with quartz countertops, and a spacious living area with a custom-built entertainment unit. Step through sliding glass doors to a private deck overlooking green space perfect for morning coffee or evening relaxation.Upstairs, three generous bedrooms include a primary suite with a walk-in closet, double closet, and ensuite. The finished basement adds a versatile bonus room, ideal for a home gym or guest suite, along with a full bathroom. Inside entry from the garage and California shutters throughout add comfort and style.Located in desirable Wedgewood Creek, just steps to trails, parks, Iroquois Ridge Community Centre, and top-rated schools. Quick access to the QEW, 403, and Oakville GO Station ensures easy commuting. This turnkey townhome is a rare gem in a vibrant community. Dont miss your chance to call it home! (id:57557)
3034 Parkerhill Road E
Mississauga, Ontario
Step into this stunning 2-bedroom bungalow located in the heart of bustling Mississauga, offering the perfect blend of comfort, convenience, and modern amenities. Situated mere minutes from a GO station, commuting is a breeze, making this home ideal for those with a busy lifestyle.As you approach, you'll be impressed by the fresh exterior, showcasing a new garage and workshop built in 2020. This spacious garage provides ample room for parking, storage, and tinkering on projects with its own furnace and A/C with 200amp services with 600 volts f power, making it a dream space for hobbyists and DIY enthusiasts alike.One of the standout features of this bungalow is its separate entrance to the basement. The upper floor has been rented. The owner will rent the garage for at 1 year from the new owner. Tenants need to be assumed by the new owner. 24 hours notice for showings. (id:57557)
197 Royal Crest View Nw
Calgary, Alberta
Elegant Executive Walkout Villa with Double Attached Garage!Experience refined living in this stunning executive walkout villa, designed for both comfort and style. The spacious main floor boasts a grand primary bedroom with an ensuite and walk-in closet, an inviting living room with a cozy gas fireplace, and a gourmet kitchen featuring a huge granite island—perfect for entertaining. A private den provides the ideal space for uninterrupted productivity, while the deck offers a serene retreat to relax and enjoy the evening with loved ones.The fully finished walkout basement expands your living space with a massive 27' x 15' recreation room, complete with a second fireplace, two generously sized bedrooms, and a full 4-piece bath. Step outside onto the walkout-level patio, which provides direct access to a spacious lot, perfect for outdoor enjoyment. This home has been tastefully upgraded, with recent updates including a new large hot water tank and fridge (2021) and new carpet (2023), ensuring modern convenience and comfort.Ideally situated close to schools, shopping, and city transit, this exceptional home is just minutes from the LRT station, offering effortless commuting. Don’t miss this rare opportunity—book your showing today! (id:57557)
3329 Post Road
Oakville, Ontario
Welcome To 3329 Post Road A Beautifully Designed 2,799 Sq. Ft. Home That Blends Elegance, Space, And Functionality For Modern Family Living. Featuring 4 Generously Sized Bedrooms And 5 Bathrooms, This Home Offers A Perfect Layout For Comfort And Convenience. The Sun-Filled Main Floor Showcases Hardwood Flooring And A Gourmet Kitchen With A Large Center Island, Quartz Countertops, And A Spacious Breakfast Area With Walk-Out Access To The Backyard. Ideal For Entertaining Or Quiet Family Evenings. Upstairs, Enjoy 3 Full Bathrooms, Including A Convenient Jack & Jill Setup, Making Busy Mornings A Breeze. The Finished Basement Adds Even More Living Space, Perfect For A Rec Room, Home Theatre, Or Guest Suite. Stylish, Sunlit, And Move-In Ready This Stunning Home Is Waiting To Welcome Its Next Family! (id:57557)
150 Saddlelake Grove Ne
Calgary, Alberta
CORNER LOT| 2 BASEMENT SUITES (1 LEGAL & 1 ILLEGAL)| 2 PRIMARY BEDROOMS| MAIN FLOOR BED+BATH| SPICE KITCHEN| Welcome to this beautifully maintained and spacious home located on a desirable corner lot in Saddleridge NE, conviniently located steps away from schools, shopping plazas, playgrounds, bus stoops and much more. Featuring a striking stucco and brick exterior, this home combines style, space, and functionality—perfect for a growing family.Step inside to discover a bright and open main floor with gorgeous Open-to Below with both a formal living room and a cozy family room—ideal for entertaining and everyday living. A gorgeous spiral staircase adds an elegant focal point, while recent upgrades such as new flooring and fresh paint bring a modern, refreshed look throughout the home. The large, well-appointed kitchen is a dream for any home chef, complemented by a separate spice kitchen for additional cooking space. A main floor den with a window offers flexibility as a home office or guest bedroom, conveniently located near a full three-piece bathroom. Upstairs, the luxurious primary suite features a walk-in closet and a spacious 5-piece en-suite. A second master bedroom includes its own private 3-piece en-suite, while two additional generously sized bedrooms share a 4-piece bathroom. A loft area provides extra living space—perfect for a reading nook, play area, or study zone. The Basement features a 2 Bedroom Legal suite with 1.5 Bath as well as 1 Bedroom illegal suite, both with its own separate kitchen and a shared laundry. Do not miss the golden opportunity to own this one of a kind home in the heart of Saddleridge!! (id:57557)
44 Madison Avenue
Orangeville, Ontario
Are you ready for a hot summer?? Cool off with your own pool and a short walk to Orangeville's splash pad and park! Charming Detached Backsplit in Prime Location! Welcome to this delightful detached backsplit, ideally situated in one of most desirable neighborhoods just steps from Parkinson Public School and the family splash pad Harvey Curry Park. This spacious 3-bedroom home is perfect for families, offering a warm and inviting layout designed for comfortable living. The cozy living room features a charming fireplace, ideal for relaxing on cooler evenings. One of the standout features of this home is the bright and airy sunroom, offering the perfect space to unwind or entertain 3 seasons of the year. Step outside to a large, fully fenced backyard oasis complete with a generous deck and an above-ground pool, ideal for hosting summer barbecues and gatherings with family and friends. The property also includes a garage and four driveway parking spaces, providing ample room for vehicles and storage. Families will love the unbeatable location with easy access to parks, splash pads, playgrounds, and other kid-friendly amenities all just a short walk away. Well-loved and move-in ready, this home offers the perfect blend of comfort, convenience, and community. Don't miss your chance to make this beautiful home yours! (id:57557)
104 Grizzly Rise
Rural Rocky View County, Alberta
Luxury living in Bearspaw Country Estates – WALK OUT SOUTH FACING BUNGALOW! Set on a tranquil 4-acre lot this versatile bungalow offers over 5700sf of refined living space, combining timeless elegance with modern comfort. With 5 bedrooms, 4.5 bathrooms, and an oversized 4-car garage, this home is designed to impress from the moment you arrive. The house is sited high in the development offering expansive VIEWS to the north and is accessed by the private tree-lined paved driveway. The front facade is clad with high end and durable stone tile. Step into a dramatic 20ft wide foyer, where stunning black marble flooring sets the tone for the luxurious interiors. Open-concept main living area features vaulted ceilings and rich engineered hardwood floors throughout. Every facade has large well placed windows which opens up the home. The great room with vaulted ceilings and tons of light centers around a sleek gas fireplace, perfect for cozy evenings. Off the family room, the open kitchen concept is functional and versatile, complete with a massive island with black quartz, a gas cooktop and easy access to the sun-filled south-facing upper deck ideal for relaxing in the sunshine. The design carries both the black marble and black quartz finishes throughout the entire design. Walk-through pantry connects to a spacious laundry/mudroom equipped with a pet shower and access to the garage - roomy enough for four vehicles and is complete with epoxy floors. A raised dining area offers elegant space for both intimate dinners and festive gatherings, while a private den provides a quiet retreat or home office. The very roomy primary suite features an electric fireplace, a walk-in closet, and a luxurious 5-piece ensuite with a corner soaker tub, double vanity, and separate shower. Step out from the suite to the patio in the morning or evening for some quiet time. A second MF bedroom (SECOND PRIMARY) with a private ensuite and impressive views finishes the main floor.The WALK-OUT BASE MENT is large, comfortable and versatile offering a spacious family room with a fireplace, a games/recreation area with pool table, a HOME THEATRE, GYM, and temperature-controlled wine cellar. Two additional bedrooms, two full baths, and another office/den offer space and flexibility for family or guests. Step outside to your private backyard oasis, beautifully landscaped with rock walls, mature trees, a firepit area, covered patio, and a hot tub, a perfect addition for year-round enjoyment. Modern upgrades include two furnaces, two hot water tanks, boiler heating, and 18 solar panels installed in 2018) for improved energy efficiency, new interior paint throughout, and some new light fixtures. Plenty of outdoor parking, including room for an RV or boat and the lot has super flexibility with it’s 4 acres offering great potential for future changes. Ideally located with easy access to Calgary, Cochrane, and Airdrie, this stunning estate offers a rare blend of seclusion, sophistication, and convenience. (id:57557)
83 Floral Parkway
Toronto, Ontario
Builders Own Custom Home! Beautiful bright main level features Heated Porcelain tile throughout, pot lights, high ceilings, & a gourmet kitchen featuring Quartz counters & backsplash. The kitchen features a large Quartz eat-in island. Tons of natural light, with a walkout to the backyard from the open concept living & dining. Heated flooring throughout the main level, as well as extensive sound proofing between the main & 2nd floor. Front office w/ 3 pc ensuite on Main level, can also be used as a 5th bedroom, or an in-law suite for aging parents! 4 generously sized bedrooms on the 2nd floor. Primary bedroom w/ Balcony, 5 pc ensuite, and huge walk in Closet! Featuring basement apartment with separate entrance & separate ensuite laundry! Sound insulation between all floors for complete privacy between Main levels and basement. Basement is tenanted on a month to month basis for $3750/month all inclusive, with great tenants! Tenants are happy and willing to stay (same occupants since Dec 2023) or can be made vacant for closing! Detached finished & heated garage with it's own panel ready for your EV charger! Fully heated driveway with tons of parking space... say goodbye to shovelling! (id:57557)

