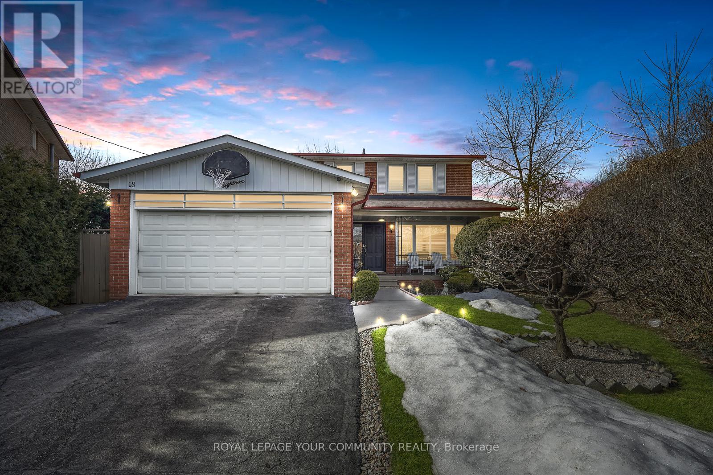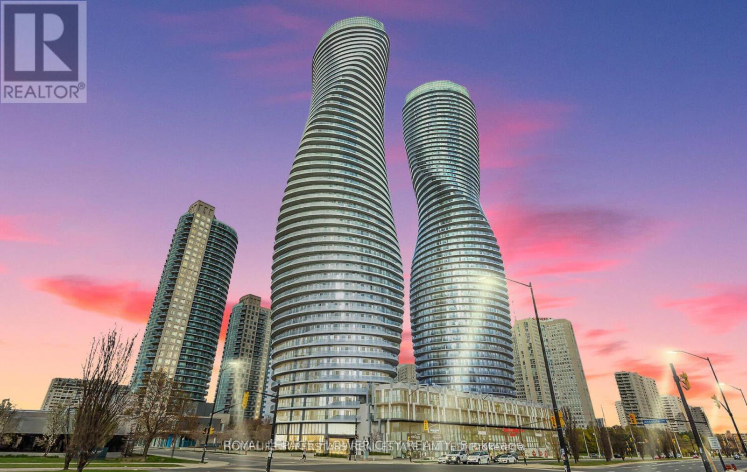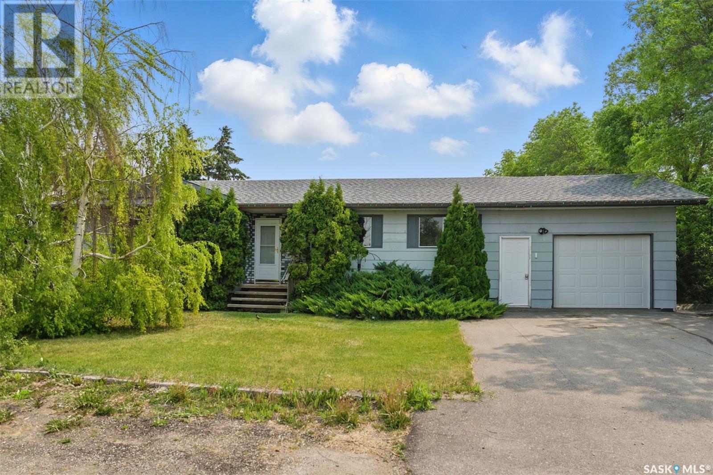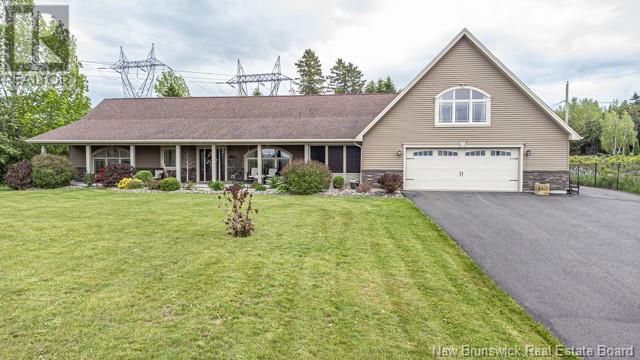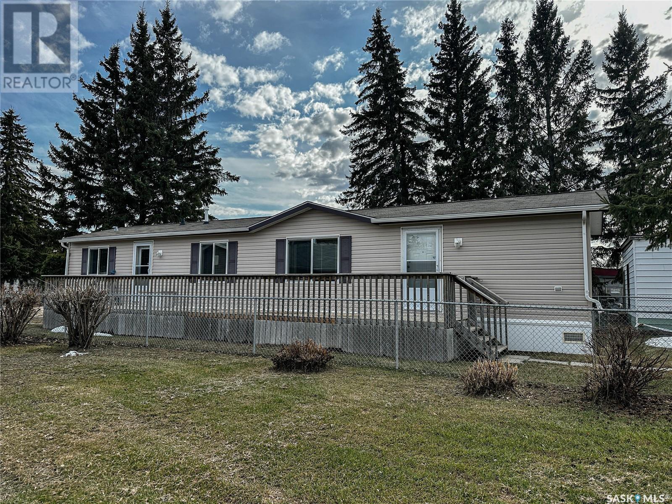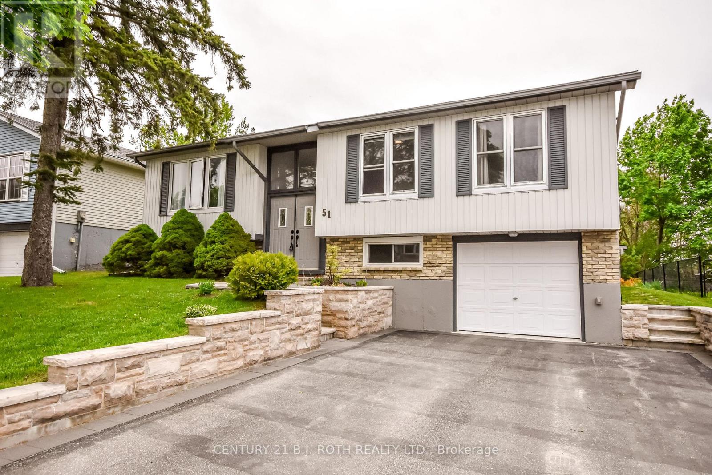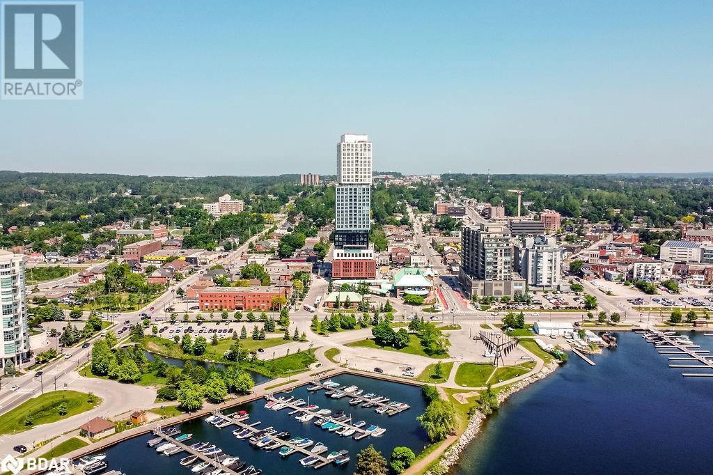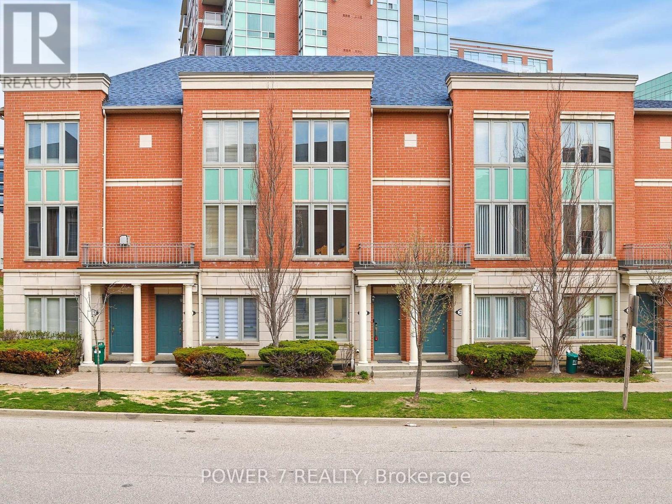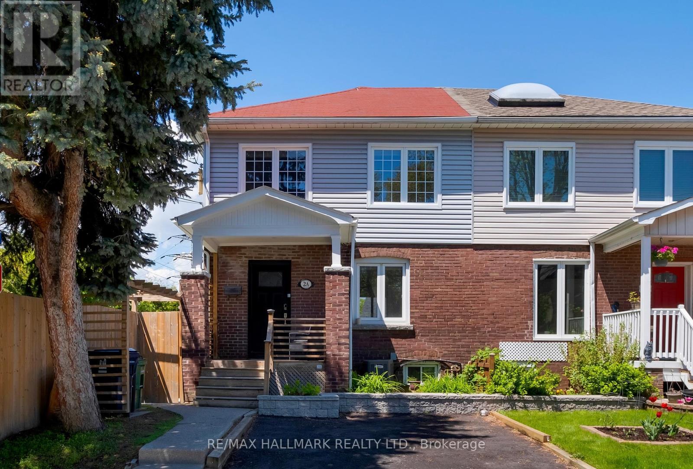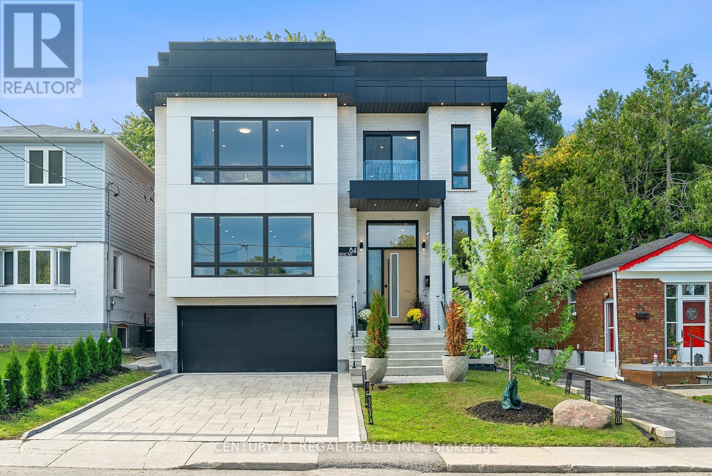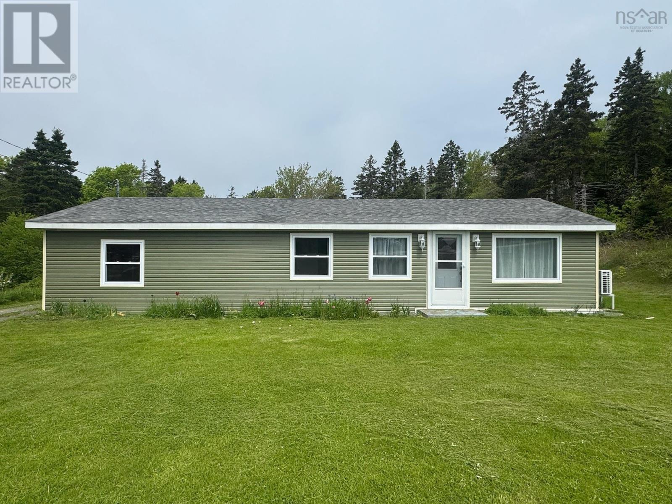2943a Bloor Street W
Toronto, Ontario
**Prime Investment or Owner-User Opportunity in the Heart of The Kingsway!**Welcome to 2943A Bloor Street West a rare chance to own a freestanding commercial building in one of Etobicokes most desirable and high-traffic neighbourhoods. This well-maintained mixed-use property features approx. 800 sq. ft. of main-level retail storefront, perfect for boutique shops, professional services, or retail ventures. The space is bright, welcoming, and offers fantastic visibility on bustling Bloor Street West.**Bonus: 650 sq. ft. of basement space**ideal for storage, staff use, or future expansion potential. The upper level boasts a 700sq. ft. private office suite, currently leased, generating immediate and stable income.**Additional highlights include**[4 dedicated parking spaces (2 front, 2 rear) ]; [High pedestrian and vehicular exposure]; [Just steps to Royal York Subway Station]; [Minutes from the new Etobicoke Civic Centre & Bloor Street retail corridor];Surrounded by upscale dining, boutique shops, banks, parks, and residential density, this location offers both incredible foot traffic and curb appeal. Zoned for versatility and ready for a wide range of business uses, its perfect for entrepreneurs, investors,and professionals seeking a flagship location.Whether you're expanding your portfolio or launching your business in a prestigious neighbourhood, this property checks every box.**Don't miss this chance to secure a foothold in one of Etobicoke's most established commercial nodes!** (id:57557)
18 Terryellen Crescent
Toronto, Ontario
THIS HOUSE IS REALLY SPECIAL! STARTING FROM THE WELCOMING FRONT PORCH AND THE INVITINGENTRANCE, YOU WILL FEEL YOU HAVE FINALLY FOUND YOUR DREAM HOME AS SOON AS YOU STEP INSIDE ANDARE IMMEDIATELY CAPTIVATED BY THE ABUNDANCE OF NATURAL LIGHT. THE LARGE WINDOWS CREATE A WARMAND INVITING AMBIANCE, WHILE THE FLOORPLAN DESIGN ALLOWS FOR SEAMLESS FLOW BETWEEN THE LIVINGAREAS CREATING AN INVITING ATMOSPHERE. THE MAIN FLOOR ALSO FEATURES AN OFFICE AND A LARGEFAMILY ROOM WITH FIREPLACE. THIS STUNNING HOME OFFERS THE PERFECT BLEND OF ELEGANCE ANDCOMFORT, MAKING IT THE IDEAL RETREAT FOR YOU AND YOUR FAMILY.WITH FOUR SPACIOUS BEDROOMS AND TWO BATHROOMS(ONE 4-PIECE PLUS ONE FIVE-PIECE) ON THE SECONDFLOOR, THERE'S PLENTY OF ROOM FOR EVERYONE TO ENJOY THEIR OWN SPACE!THE FINISHED BASEMENT IS CURRENTLY USED AS A HUGE REC-ROOM, A GAMES-ROOM, A LAUNDRY ROOM ANDAN ADDITIONAL ROOM THAT CAN BE USED AS A 5TH BEDROOM.MANY OTHER FEATURES ADD TO THE CONVENIENCE OF THIS HOME, SUCH AS A LARGE PIE-SHAPED LOT WITHABOVE-GROUND SWIMMING POOL ON TWO-TIERED DECK, CALIFORNIA SHUTTERS AND CROWN MOULDINGSTHROUGHOUT THE ENTIRE FIRST AND SECOND FLOORS, CARPET FREE FLOORS.THE NEIGHBOURHOOD IS A PARK HEAVEN, WITH 4 PARKS WITHIN A 20 MINUTE WALK), AND MORE THAN TENRECREATIONAL FACILITIES. IT ALSO FEATURES GREAT ELEMENTARY AND SECONDARY SCHOOLS, BOTH PUBLICAND CATHOLIC. (id:57557)
9 - 44 Goodmark Place
Toronto, Ontario
Excellent unit in a great complex. Close to transportation and Hwy 401, 427, 409. Close to the airport. 2 offices and 2 piece bathroom. Also has a 700 sqft mezzanine not included in square footage. Ideal for a small business or contractor. Landlord looking for a clean use, no automotive. All measurements to be verified by tenants or tenant's agent. Please provide credit check and references. (id:57557)
3907 - 50 Absolute Avenue E
Mississauga, Ontario
Welcome To Award Winning Landmark Building located near City Centre Mississauga, Directly Across From Square One Shopping Centre, walking distance to Sheridan College . This Beautiful Bright Premium 39th Floor South Facing 1 Bedroom Condo ( 600-699Sqft ) In Excellent ready to move in Condition. Clean Neutral Colors With Laminate Floors & 9 Ft Ceilings, Featuring A Modern Kitchen With S/S Appliances, new Quartz countertop Spacious Living/Dining Area With Walk/out To Expansive Balcony, & Bedroom With Floor To Ceiling Windows/Walkout. Soak In Amazing Unobstructed Views From The Balcony. In-Suite Laundry With Stacking Washer & Dryer. Unit Includes 1 Underground Parking Spot and Locker. Wonderful Building Amenities Include 24/7 Concierge, Recreation Centre With A Party Room, Guest Suites, Indoor & Outdoor Pools, Gym, Basketball Crt, Squash Crt, Theatre ,48th floor lounge, Paw spa an Amazing Place To Call this as Home. Included Common Elements, Parking, Water, Water Heater, Building Insurance. (id:57557)
472 Robinson Street
Moncton, New Brunswick
Welcome to 472 Robinson, a beautifully updated home where modern convenience meets classic charm in the heart of Moncton. This move-in-ready gem welcomes you with beautiful hardwood floors throughout the main living areas, sleek ceramic tile and details that have been carefully curated for both style and functionality. Enjoy the comfort of major upgrades already completed, including two brand-new mini-split heat pump systems, new drain tile, and updated electrical and plumbing that will give you peace of mind for years to come. Main floor offers a well appointed living room with feature wall and updated kitchen with breakfast bar area. Patio doors from the kitchen lead you to a spacious backyard deck, ideal for summer entertaining, weekend barbecues, or relaxing evenings under the stars. Ascend to the second level to find two bedrooms and 4PC bath that has been tastefully updated. Full of character and thoughtful updates, this home offers a rare blend of warmth, efficiency, and low-maintenance living. Located in a convenient neighbourhood within walking distance to Downtown Moncton, this is your opportunity to own an affordable home that truly has it all. Schedule your private showing today and experience it for yourself! Please note: Property taxes are currently based on non-owner-occupied status. (id:57557)
745 Grid Road
Bruno, Saskatchewan
745 Grid Road, Bruno, SK A rare find in one of Saskatchewan’s hottest small-town markets! This 1,288 sq ft bungalow sits on a huge 138’ x 110’ lot, backing directly onto a family-friendly park — perfect for kids to play and enjoy the outdoors. Built in 1978, the home offers 3 bedrooms on the main floor, plus a basement den that could easily be converted into a 4th bedroom. The lot size gives you room to expand, with plenty of space to build a detached garage or workshop in addition to the insulated, attached 1-car garage. Highlights: • Spacious layout with loads of potential • Basement is partially finished — ready for your ideas • direct park access and no rear neighbours • Massive backyard with mature trees • Insulated attached garage Located in Bruno, SK, this home offers a short drive to both Humboldt and Saskatoon, and is in prime proximity to the growing Jansen mine project, making it an ideal location for a growing family or first time Buyer. Homes in Bruno are moving quickly — don’t miss your shot at this one! (id:57557)
5 Snowshoe Street
Lower Kingsclear, New Brunswick
Private, Peaceful Living Just 15 Minutes from Fredericton Nestled in the serene community of Kingsclear, this immaculate bungalow offers one- level living on a beautifully landscaped one-acre lotjust a short drive from Fredericton. Step through the covered porch into a bright, open-concept layout with vaulted ceilings and hardwood floors throughout. The chefs kitchen features rich wood cabinetry, granite countertops, and a large island with a prep sinkflowing seamlessly into spacious living and dining areas, perfect for entertaining. The home includes a well-equipped laundry room, utility room, and an impressive triple- car garage with ample space and a screened-in sunroom. Above the garage, a large bonus room offers flexible use for a studio, gym, or guest bedroom . The private bedroom wing features a luxurious primary suite with walk-in closet, spa- like ensuite, soaker tub, tiled shower, and double vanity, plus a second bedroom and full bath. Energy-efficient geothermal in-floor heating, ductless heat pumps, a whole-home water treatment system, Generac generator, and fenced backyard complete this exceptional package. Book your private showing today! (id:57557)
345 Main Street
Meota, Saskatchewan
Charming 2-Bedroom Mobile Home in Meota – Near Jackfish Lake! This immaculate 2011 mobile home offers modern open-concept living with beautiful wood kitchen cabinets and ample storage. The spacious living room feels cozy yet inviting There is a large master bedroom which features sliding closet doors and an additional closet for extra storage, along with a 4-piece ensuite! On the other end of the mobile home there is an additional bedroom as well as another full 4-piece bathroom. Step outside to a treed, fenced backyard with a large deck and storage sheds—perfect for relaxing or entertaining. Centrally located near downtown Meota, you'll have easy access to golf, the beach, boating, swimming, fishing, snowmobiling, and more! There is central air for those hot summer days and all appliances will remain! Move in and start enjoying life by the lake! (id:57557)
51 Heather Street
Barrie, Ontario
Welcome to this beautifully updated raised bungalow in Barrie's desirable Sunnidale neighborhood! Thoughtfully maintained, this home offers comfort, style, and peace of mind with key updates, including a new roof and attic insulation (2020), furnace and A/C (2019), basement windows (2017), fully updated electrical (2016), and modern lighting throughout. Step inside to discover new hardwood and cork flooring, a refreshed staircase with sleek railings, and a custom ceramic tile entryway. The open concept main floor features a sun-filled living room & dining room, an eat-in kitchen, three generously sized bedrooms and a beautifully renovated bathroom. The bright kitchen is accented with updated baseboards and walks out to a raised deck perfect for entertaining or relaxing with your morning coffee. The spacious unfinished basement includes a blank canvas room and features a separate entry to the garage, laundry & bathroom rough in (toilet is already installed) and provides a solid foundation with endless potential for future customization. Outside, enjoy a private, partially fenced backyard with direct access to Riverwood Park. Custom, new shed on a concrete pad. The expanded double driveway is elegantly framed by a stunning limestone retaining wall, enhancing the home's impressive curb appeal . Ideally located close to all amenities & a short walk to schools, parks, shopping, transit! Very easy highway access! This home is an amazing opportunity for a variety of buyers! All updates and renovations are high quality and built to stand the test of time! Book your showing today! (id:57557)
Lower - 25 Charlemagne Avenue
Barrie, Ontario
Bright, spacious 1 bdrm, 1 bath lower level apartment in a lovely bungalow located in beautiful Innishore community in Barrie. Own laundry, 1 parking space. Bright large kitchen. Recently renovated. New kitchen,paint, some storage. Bonus den or other rm. Close to all amenities. All supportive docs w/rental app, credit report history, employment references. Utilities - Tenant pays 1/3 no pets due to allergies. (id:57557)
39 Mary Street Unit# 2502
Barrie, Ontario
Welcome to Suite 2502 at Debut Condos Where Luxury Meets Lakefront Living. Experience panoramic views of the City of Barrie from this stunning, brand-new 3-bedroom condo in the heart of the city's vibrant waterfront. This thoughtfully designed 1,043 sq ft suite features floor-to-ceiling windows, 9 ft ceilings, and modern, upscale finishes throughout. The open-concept kitchen is equipped with state-of-the-art appliances, seamlessly connected to the living and dining areas perfect for entertaining or relaxing in style. The primary bedroom includes a spacious walk-in closet and a private 3-piece ensuite with a tiled glass shower. Two equally sized additional bedrooms and a 4-piece main bathroom offer plenty of flexibility for families, guests, or a home office. Lease price + utilities, includes 1 underground parking, locker and available for immediate occupancy. Enjoy a prime location, just steps to downtown Barrie, where you'll find fine dining, boutique shopping, entertainment, the beach, marina, trails, public transit, the GO Train, and major commuter routes. Residents of Debut Condos will soon enjoy world-class amenities, including a fitness Centre, community BBQ area, rooftop terrace, and a spectacular infinity pool overlooking Kempenfelt Bay. This is more than a home its a lifestyle. Don't miss your chance to be part of Barrie's waterfront transformation. Book your showing today! (id:57557)
46 Frederick Taylor Way
East Gwillimbury, Ontario
Brand New, Over 3000 sqft & Stunning 4 Bedroom Detached W/Modern Exterior. Smooth Ceiling & High-quality tile Floor upgrade on Main. California shutters on the main. Upgraded Kitchen W/waterfall Quartz edges on Island, Quartz Countertop throughout, Quartz backsplash. Extended Breakfast counter Bar & Extended Cabinets in the kitchen. 5 Spacious Bedrooms & 4 Upgraded Bathrooms(Ensuites). 5 Pc Ensuite With Glass Shower & Walk-In Closet In Master. $100K of upgrades through the builder. The additional room on the main floor can be used as a bedroom or as an office room as you like. (id:57557)
26 Hearn Street
Bradford West Gwillimbury, Ontario
Brand New, Never Lived-In Luxury Home at the Peak of Bond Head!Welcome to the exclusive "Ridgeland" model by Sundance Homes the only one of its kind perched at the highest point of the community! Offering over 3,681 sq ft of above-grade living space, this stunning 5-bedroom, 3.5-bath home combines modern luxury with thoughtful functionality. A main floor den/office can easily serve as a 6th bedroom, ideal for multi-generational living or working from home.Step into an open-concept kitchen complete with stone countertops, sleek wet bar, and high-end vinyl laminate flooring. Walk out to your private deck and enjoy unobstructed greenbelt and hill views through oversized modern windows. The walk-out basement features a cold cellar, rough-in for a bathroom, and ample potential for a future in-law suite or entertainment area.Upgraded throughout with thousands spent. Smooth 9-ft ceilings on main and second floors 200 Amp electrical panel Contemporary aluminum/glass railings Direct access from the kitchen to the deckLocated in a rapidly growing community, with major industries and infrastructure projects underway. Enjoy quick access to Hwy 27 and Line 7, just 5 minutes from Hwy 400, and minutes from the upcoming Hwy 400-404 bypass, 20 Mins to Wonderland, the Honda Plant (Alliston)Nearby Amenities Include: Schools: Steps to Bond Head Elementary & Bradford District High School Recreation: Bond Head Golf Club & Conservation Areas for outdoor leisureThis is more than a home it's a lifestyle opportunity in one of Ontarios fastest-growing areas. Move in today and make it yours! (id:57557)
128 Glenmore Road
Middle Musquodoboit, Nova Scotia
First-time homebuyers, this charming country retreat is calling your name! Well maintained and thoughtfully updated, this home offers peace of mind with all the major work already completed. Enjoy the warmth of laminate flooring throughout the main level, a newer furnace and oil tank, a WETT-certified woodstove, a newer roof, and an updated hot water tank. The open-concept main floor boasts a spacious eat-in kitchen that flows seamlessly into a cozy living room, enhanced by skylights that bathe the space in natural light. The centerpiece of the home is the impressive woodstove, which efficiently heats the entire house using just 5-6 cords of wood per year. Step outside to discover 2.23 acres of beautifully landscaped lawn that gently slopes to a private pond and fire pitperfect for gatherings and relaxation. A walking trail meanders around the property, leading to a tranquil brook and a hidden spot to unwind in nature. Dont miss this perfect blend of rustic charm and modern comfort. The 26 x 32 detached wired garage with a 14 x 32 storage compartment completes this picture! (id:57557)
773 Island Rd
Oak Bay, British Columbia
773 Island Road is one of those rare houses that people discover, settle into, and easily transition through life’s stages. Built in 1912 with a practical and nuanced floor plan, it sits at the rise of the street on a corner lot to the treed right-of-way. Surrounded by greenery and irrigated low-maintenance gardens, it’s a joyous house in a magical setting. A welcoming foyer embraces all who enter. A bright living room with gas fireplace and stunning stained glass hosts gatherings as easily as it offers quiet spaces. Hardwood floors carry you to a dine-in kitchen, serving the memorable meals and moments that warm and inviting kitchens make possible. The dining room, with its fine details, supports entertaining large groups, family meals, or having a contemplative moment at any part of the day. An office appropriate to our work-at-home times that looks over the back garden, and a laundry and mud room, complete the first floor.Skilled work by Goodison Construction in 2016 saw a full upgrade of the lower level. New plumbing, electrical, heating, roof, rebuilt chimneys, and on-demand hot water deliver peace of mind and reflect a home that can be immediately lived in, with affordable heating, electrical, and water services. A thoughtful layout on the upper floor sees three bedrooms and a central bath fully rebuilt by Decora Tile. It’s a timeless design that offers space for family needs, and access to the large attic storage space. Downstairs, a wired media room and another full bath in a layout that has been future-proofed to serve as a fourth bedroom, or a separate-entrance space for guests or caregivers. A finished attached garage and separate utility room make key functions accessible. Perfectly located, modernized, turnkey examples of craftsmanship are rare. As is an adjacent ‘secret-garden’ giving city living a country-lane feel. 773 Island is a house for all parts of the day, all seasons, and all stages of life — and it’s now ready for you to call “home.” (id:57557)
26 Suncrest Boulevard
Markham, Ontario
Welcome to This Gorgeous 3-Bedroom Condo Townhouse located in one of the most prestigious and convenient Commerce Valley Community at Hwy 7 E/Leslie. Approx. 1,900 SF (Above Grade As per Mpac) with 3 Spacious Bedrooms, 3 Fully Renovated & Modern-Style Bathrooms. Re-modeled Kitchen with Marble Waterfall Countertops, Upgraded & Newer Cabinetry & Stainless Steel Fridge, Stove, Dishwasher, Microwave, Advanced Touch-Screen Fotile Rangehood & Undermount Double Sink, Solid Hardwood Floor Thru Ground, Main & 2nd Floors, A Finished Basement with an Open Recreational Room & Built-in Floor-to Ceiling Cabinets, There is a Walk Out To Your Front Yard for all your gardening needs. Spacious Living Room & Dining Room with Larger Windows, 2 Primary Bedrooms With 2 Ensuites (One with a Balcony). You Can Also Enjoy the Superb Condo Amenities including Gym/Exercise Room, Recreation Room, Sauna, Indoor Swimming Pool! Top Ranked School Zone: St. Robert Catholic High School (Ranked No. 1 High School out 746 High Schools in Ontario)!! ** 2 Underground Parking Included (Snow Shoveling is no longer an issue!) Minutes Drive to Hwy 404, Hwy 407, Go Station. Viva & York Region Bus Stops Are Right at Your Doorstep. 3- Minute walk to Ada Mackenize Park (with Tennis Courts, Soccer Field, Basketball Court & Childrens Playground), Minutes Walk to Times Square Shopping Centre, Commerce Gate, Doncrest Market Place, McDonalds, Major Banks, Restaurants, Cafes, Bubble Tea Shops and Much More! (id:57557)
480 Browning Street
Oshawa, Ontario
RENO'D LEGAL DUPLEX! Stylish Design, Clean, Updated Roof, Windows, Facade, Gutters, Large Paved Driveway, HVAC, Pot Lights, High-End Kitchens W/Quartz Countertops, Backsplash, Valance Light, Stainless Steel Appliances, Bathrooms, New Main Sewage Line & more! Separate Entrance to Bsmt Apt, 2 Sep Hydro Meters, 2 Laundry Sets, 6 Parking Spots & 2 Sheds. Turn-Key Investment. Well Maintained! Sought-after Donovan Area near schools, parks, it offers both a serene lifestyle & a great investment opportunity! Conveniently Located Off HWY 401 & Short Drive To All Amenities! (id:57557)
14 Bayside Gate E
Whitby, Ontario
Step into timeless elegance with this impeccably renovated 3-bedroom, 3-bathroom residence, perfectly blending modern luxury with classic design. Every inch of this home has been thoughtfully reimagined with a designers eye and an unwavering commitment to quality.From the moment you enter, you are greeted by White Oak herringbone engineered hardwood floors, Classic Italian Checkerboard Tile a statement in both style and craftsmanship. Stunning Powder Room With Black Floating Toilet & Tiled Walls Feels Like A High End Hotel or Restaurant. The heart of the home is the stunning custom kitchen, an integrated fridge, sleek quartz countertops with book matched backsplash, and minimalist cabinetry that is as functional as it is beautiful. The open-concept main floor flows effortlessly through sunlit living and dining spaces, designed for both everyday living and sophisticated entertaining. Upstairs, the bedrooms are serene, spacious, and stylish, including a primary retreat with a spa-inspired ensuite. The fully finished basement extends your living space with room for a home office, gym, or media lounge tailored to your lifestyle.Outside, professionally landscaped front and rear yards create the perfect balance of beauty and privacy. Whether you're hosting friends or enjoying a quiet evening under the stars, this outdoor space elevates everyday moments.Located in one of Whitby's most desirable, family-friendly neighbourhoods, youre just minutes from top-rated schools, parks, GO Transit, boutiques, restaurants, and quick highway access (401 & 412).Details Matter. And Here, No Expense Was Spared.This is more than a renovation its a reinvention of what home should feel like! City Plows Sidewalk! Maintenance Fee Of $163.52 Includes Back Lane Way Being Snow Plowed & Boulevard Cut. (id:57557)
2a Midburn Avenue
Toronto, Ontario
Must see on Midburn! This super cute semi checks all the boxes: 3 over-sized bedrooms, 2 full bathrooms, front pad parking, great curb appeal, and a long list of upgrades (yes, we actually have a list!). No pricing games here - offers anytime! The open concept main floor is bright and welcoming, with an updated kitchen that makes cooking and hosting a breeze. Big windows let the sunlight beam in for a bright and airy feel. The bedrooms are unexpectedly large with king sized primary and secondary bedroom. The finished basement offers a flexible space for a cozy family room, play area, or home gym - whatever suits your vibe. But the real bonus? The backyard. It's a private little oasis complete with new deck, fire pit and hot tub. All the good energy for weekend BBQs or weeknight hangouts. Your own little slice of the city that doesn't feel like the city. Located on one of the friendliest streets, you'll get that true community feel while being just steps to convenience; subway, GO Train, Dentonia park, Taylor Creek trails, schools, shops and the best of the Danforth. Well cared for & move in ready, this ones ready for its next happy chapter! (id:57557)
1998 Cocklin Crescent
Oshawa, Ontario
This stunning 2-story detached home in Oshawa's desirable Taunton Community is a must-see! Just steps from Seneca Trail School, it features a spacious family room and living rooms and 4 spacious bedrooms and 3 bathrooms, perfect for modern family living. The main floor boasts 9 ft ceilings, newly Installed beautiful hardwood Flooring, and custom shutters throughout. The kitchen is a true highlight, featuring granite countertops, Island stainless steel appliances, and a breakfast bar that seamlessly flows into a cozy living room with a walkout to a raised deck overlooking a fully fenced backyard. With a separate dining area, this space is perfect for entertaining. Upstairs, the primary suite is a bright retreat with 3 spacious closets (including a walk-in) and a spa-like ensuite with a double vanity, spacious shower, and relaxing soaker tub. The unfinished basement offers endless potential. Conveniently located near top-ranked schools, transit, shopping, and parks, with easy access to highways 407 & 401 ideal for commuter . (id:57557)
84 Bexhill Avenue
Toronto, Ontario
WELCOME TO 84 BEXHILL AVE! Step into this Luxurious 5+3 Bedroom Custom Built Home Right in the City of Toronto Along with a Double Car Garage! Enjoy over 4800sq.ft of Living Space! This Spacious Home is Designed for your Entertaining, Recreational and Relaxation needs! Enter into this Open Concept Modern Home with Soaring 12ft. Ceilings on the Main Floor. Along with your Dream Kitchen Featuring a Chefs Kitchen with High End MIELE Appliances, 13ft Long Waterfall Kitchen Island and a Large Walk out to the Patio. A Backyard Large Enough to even put in a Pool of your Dreams! Large Open Concept Living Room featuring a Gas Fireplace, Dining Area and Den. Also enjoy an Extra Level of space with a Raised Floor to the Family Room and a Private Room w/window for an Office/Den. The UPPER LEVEL has 5 BEDROOMS! A Master Ensuite that gives a True Hotel-Like Retreat feel of relaxation with a Walk-out Balcony to enjoy your reading or coffee in the AM, His/Her Closets w/a Walk-in closet. The Master 6pc Ensuite Bathroom entails a Free-standing Tub, Double Sinks and Double Rainfall Shower Heads for your ultimate relaxation. Large Closets, Large Sky Lights above the Open Riser Staircase provides natural sunlight with sleek Glass Panel railing system adds to this upscale modern look. Skylights also featured in the Bathroom and 2nd floor laundry room with custom cabinetry. The Basement is the ultimate recreational space with a Gym Room featuring Floor to Ceiling Glass System with Bio metric Finger Pad Entrance and Keypad. The BASEMENT has a separate walk-out entrance and Bedroom with a Walk-in Closet and 3pc Bathroom. This home has been Carefully Designed and no expenses spared. Plus an extra Floor Level on the Garage Level- Walk Inside and Enjoy an Extra Room with a Window that's designed as a Kids Play Space or Den/Office. This home is a must see and it even features a Kid Sized Basketball Space Area. Stunning property close to schools, hospitals, grocery stores, parks & More! (id:57557)
218 - 3447 Kennedy Road
Toronto, Ontario
Discover the perfect space to grow your practice or healthcare business in this state-of-the-art medical building, strategically located in a high-traffic area with excellent visibility and accessibility. This versatile property is designed to meet the needs of a wide range of medical and wellness services, offering a turnkey solution for physicians, specialists, therapists, and other healthcare providers. Ideal ForPrimary care physiciansSpecialists (e.g., dermatologists, cardiologists, orthopedists)Dental and oral health practicesPhysical therapy and rehabilitation centers Mental health and counseling servicesDiagnostic imaging and laboratory servicesChiropractors, acupuncturists, and alternative medicine providersMedical spas and wellness centers Building open 7 days/week, TTC stop at the door, ample & convenient surface parking. Suitable for various office & professional office use. Unit 217 is 752 soft , Unit 218 is 1076 soft, could be also leased separately. (id:57557)
1394 Lewis Drive
Quesnel, British Columbia
* PREC - Personal Real Estate Corporation. This affordable 4-bedroom, 2-bathroom family home is located in Uplands, just minutes from schools, parks, restaurants, and shopping. The main level features bay windows in the living and dining rooms, a cozy wood-burning fireplace, and newer flooring in the main living areas. Most windows have been updated to vinyl. The full basement is mostly finished, with some work still needed in the large laundry and utility room. Outside, the flat backyard is fenced on three sides and includes garden boxes, a brick patio, and an 8x8 sundeck. The home needs cosmetic updates and is priced accordingly, offering a great opportunity for buyers ready to personalize their space. (id:57557)
10979 Highway 4
St. Peter's, Nova Scotia
Move-in ready and fully renovated, this charming two-bedroom home offers the perfect blend of comfort and privacy. Located just 5km from all amenities in the town of St. Peters, it's an ideal choice for a summer retreat, cottage, or starter home. Extensive renovations to this home include, new sills, new roof, brand new windows and doors, vinyl siding, flooring and much more. Nestled on over half an acre with a backyard oasis, complete with a big beautiful tree for cover during your summer months hanging out. Everything is in working order, and house comes with most furnishings ,making this property a hassle-free investment. Whether you're seeking a peaceful getaway or a cozy place to call home, this property has it all! Book your showing today! (id:57557)


