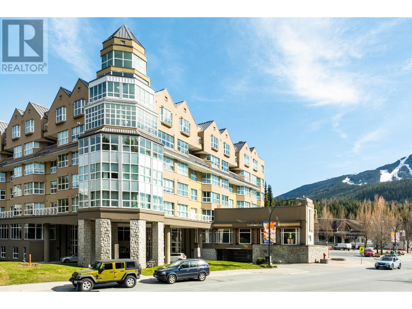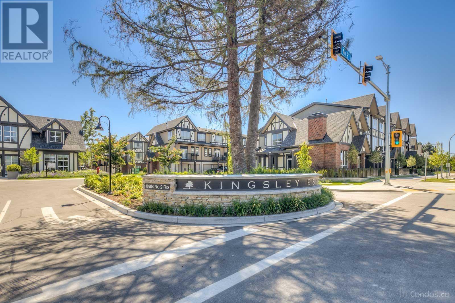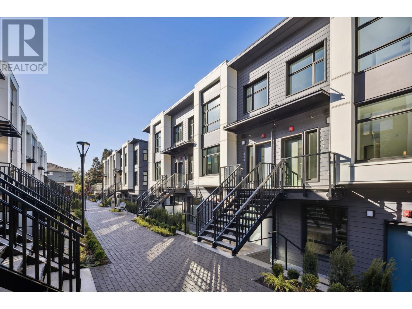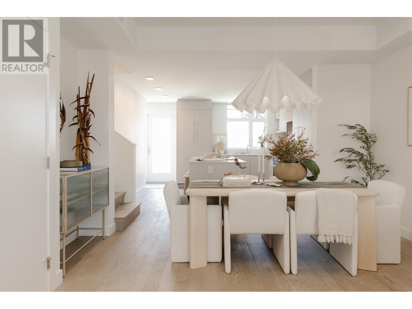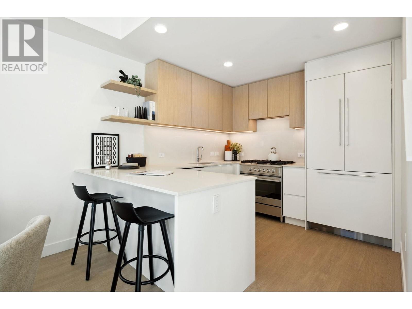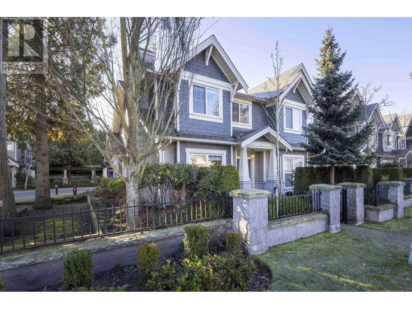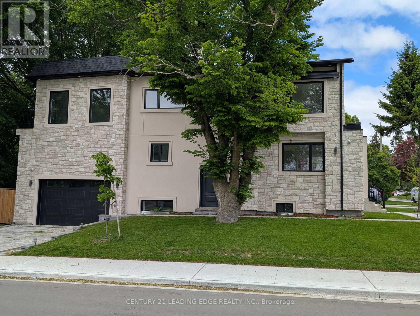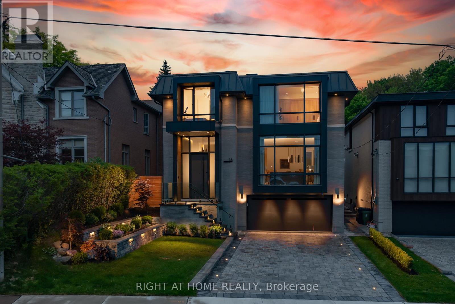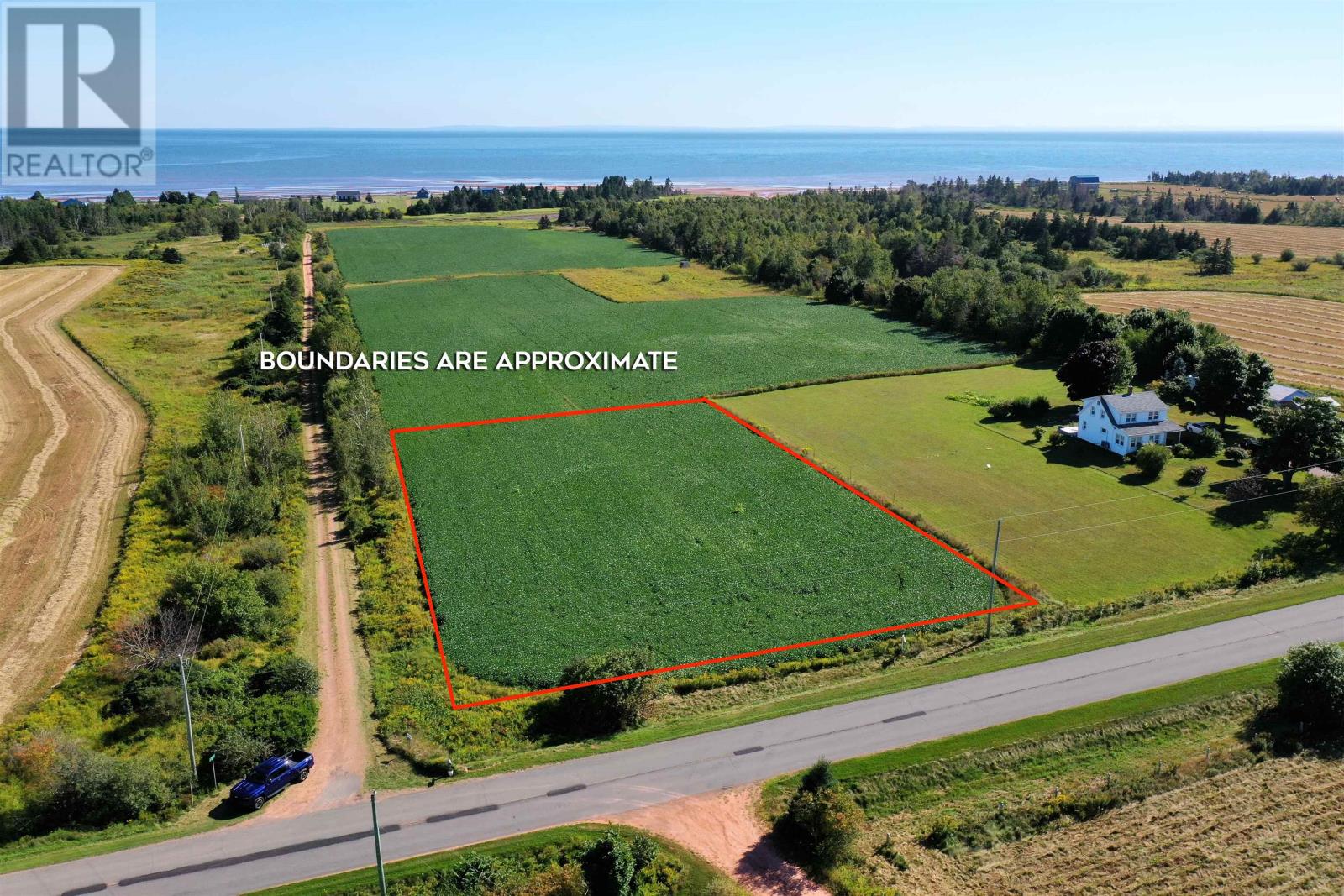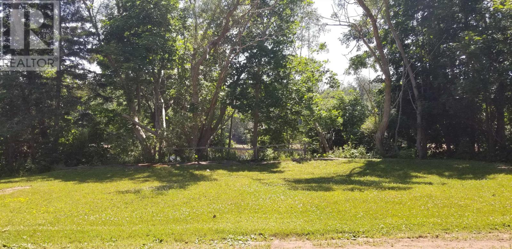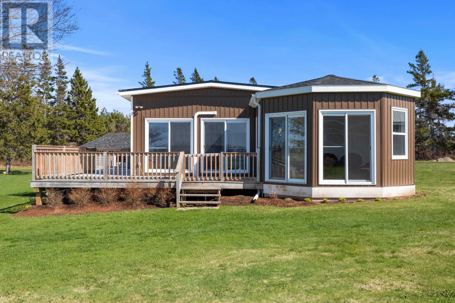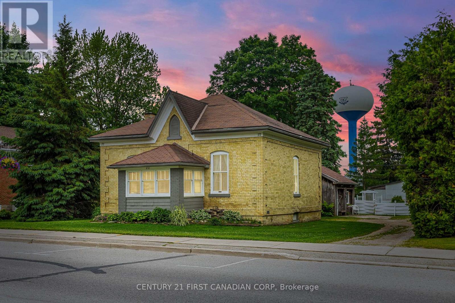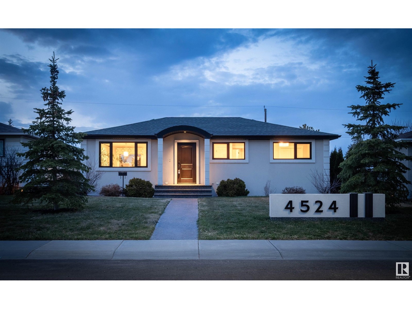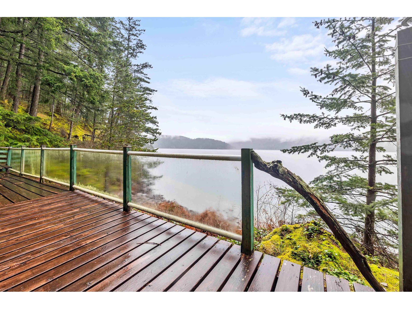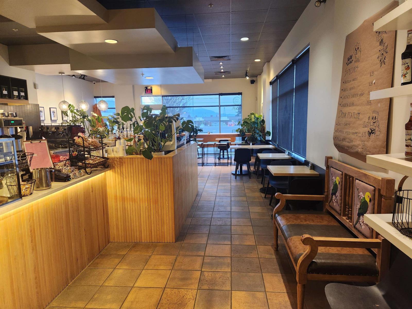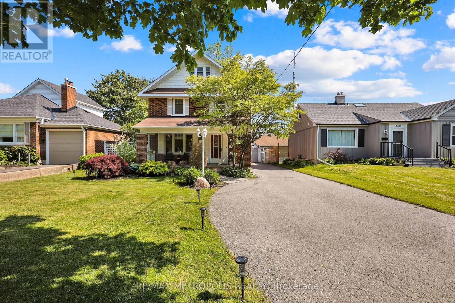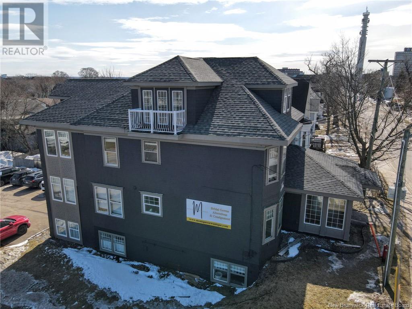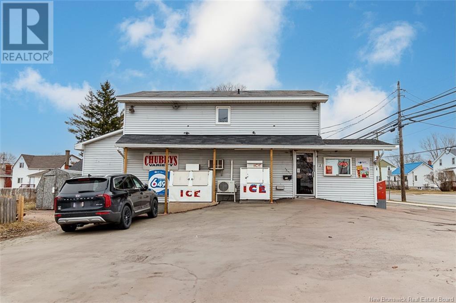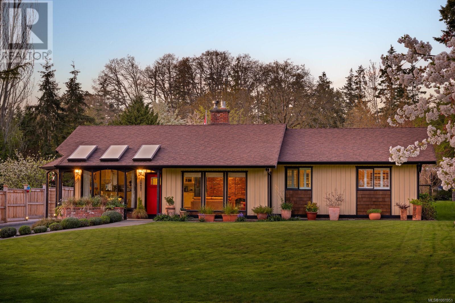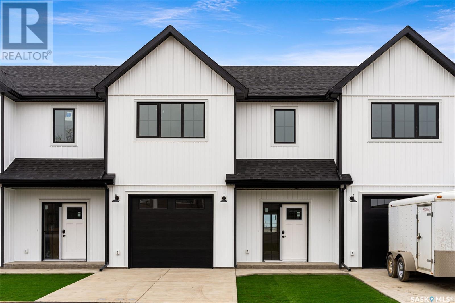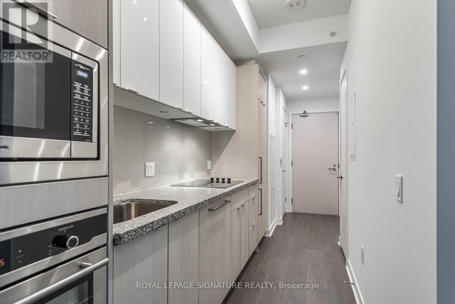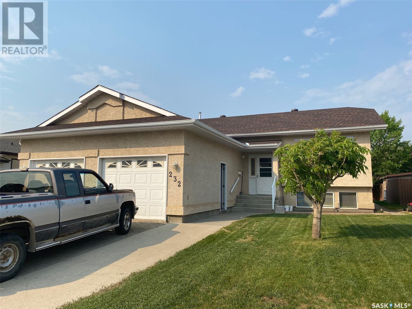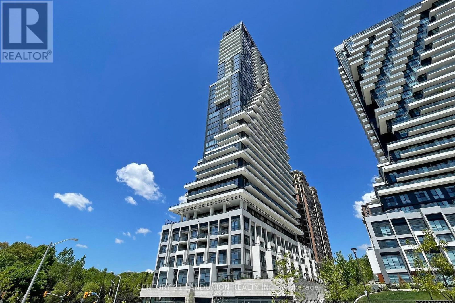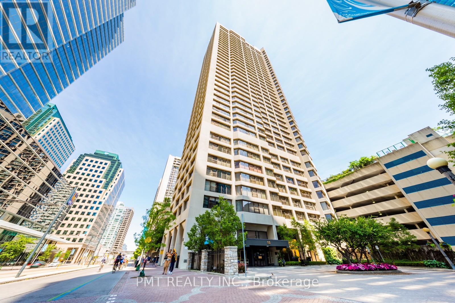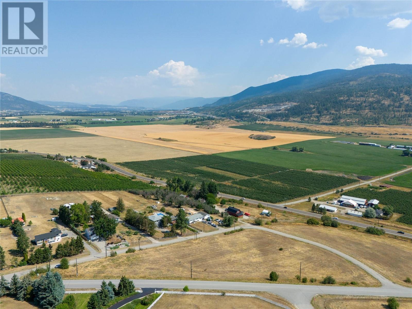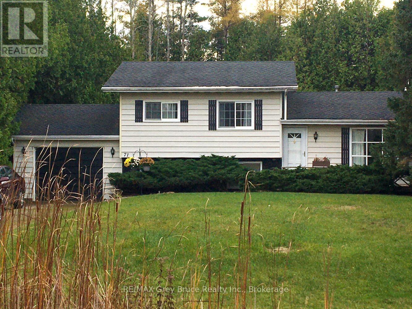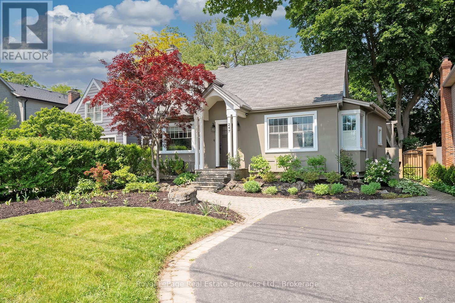210 4557 Blackcomb Way
Whistler, British Columbia
Ski-in/out! This wonderful condo is literally steps away from the Blackcomb Gondola, an easy walk into Whistler Village for dining and shopping. It has a quiet location in the building with floor-to-ceiling windows and a unique floorplan with spacious king bedroom and ensuite bathroom, a separate living room with sofa-bed and additional bathroom, and a bonus balcony area. Le Chamois is one of Whistler's favorite slopeside buildings: concrete construction with outdoor pool and hot tub, fitness room, secure underground parking, and front desk services. The property zoning allows unlimited owner use and short-term rentals. This beautiful condo is well-appointed and offered furnished and equipped for your immediate use or rental. Come have a look! (id:57557)
101 10388 No. 2 Road
Richmond, British Columbia
Richmond´s luxury townhouse complex- "Kingsley"by Polygon! This South/North facing, one of the best in the complex, CORNER unit has been very well kept like new. Open-concept layout, 10 ft ceiling, and huge windows from both side on the main floor attract sufficient natural sunlight and offer more living space. 4 spacious bedrooms, all come with en-suites, 4.5 bathrooms in total make this unit luxury, unique, cozy and comfortable for your whole family´s enjoyment. Features including side by side double garage, walk in pantry, top of the line appliances, and quality finishings are making this unit shine under spotlight. Only steps away to the 15-acre London Park green land, exercise amenities, and top schools in Richmond( McKinney Elem & Steveston London Sec). Open house Sat/Sun 2-4pm (id:57557)
123 1010 W 47th Avenue
Vancouver, British Columbia
OPEN HOUSE: JUNE 14TH, SAT 1-5PM & JUNE 15TH, SUN 2-4PM. (id:57557)
141 1014 W 47th Avenue
Vancouver, British Columbia
OPEN HOUSE: JUNE 14TH, SAT 1-5PM & JUNE 15TH, SUN 2-4PM. (id:57557)
242 1014 W 47th Avenue
Vancouver, British Columbia
OPEN HOUSE: JUNE 14TH, SAT 1-5PM & JUNE 15TH, SUN 2-4PM. (id:57557)
213 1008 W 47th Avenue
Vancouver, British Columbia
OPEN HOUSE: JUNE 14TH, SAT 1-5PM & JUNE 15TH, SUN 2-4PM. (id:57557)
1 7288 Blundell Road
Richmond, British Columbia
Location! Location! Location! NEW RENOVATED duplex style 2 storey nice townhouse in Sunnymede with RADIANT IN FLOOR HEATING. 2 levels with 3 spacious bedrooms and HUGE den with window( can be used for 4th bedroom). Side by side double garage. Radiant in-floor heating on both levels. Spacious and bright master bedroom with large walk-in closet. EXTREME LOW mangement fee for such a cozy nice home. Walking distance to Richmond High & Ferris Elementary school, shopping, library and community centre. OPEN HOUSE 2PM-4PM ON SUN.(JUNE 15). (id:57557)
50 Dorset Road
Toronto, Ontario
Welcome to 50 Dorset Road, a luxurious retreat in the heart of Cliffcrest Village. This exceptional home offers, an open, bright, beautifully crafted living space, designed for comfort, style, and effortless entertaining. Step inside to a spacious open-concept main floor, where natural light pours in, highlighting the expansive kitchen with a massive center islandthe perfect gathering spot for family and friends. High-end Frigidaire professional appliances, including a six-burner gas stove with a built-in air fryer and a separate double oven, make this kitchen a dream for any culinary enthusiast. Every detail has been thoughtfully curated to elevate your lifestyle. Upstairs, the primary suite is a private sanctuary, offering stunning views of Lake Ontario, a generous walk-in closet, and a beautifully designed ensuite that invites relaxation. All bedrooms share in the view of Lake Ontario. With multiple bathrooms on this level, busy mornings become a breeze. Modern finishes and thoughtful touches can be found throughout, adding to the homes elegant and functional design. The fully finished basement provides incredible versatilityit can be transformed into a separate suite for extended family or an income-generating rental. Additionally, the detached garage is full of potential, it could be reimagined into a 1,100 sq. ft. two-story accessory dwellingideal for a multigenerational living arrangement or additional rental income. Plus, with generous government incentives, making this vision a reality has never been easier. The main garage has double-height ceilings that could also accommodate a lofted storage space or even a car lift for extra vehicle storage. Location is everything, and this home delivers! Just moments from Bluffers Park, top-rated schools, shopping, and essential amenities, you'll have everything you need right at your doorstep. Dont miss this rare opportunity to own a stunning home in one of the area's most desirable neighborhoods. (id:57557)
18 Divadale Drive
Toronto, Ontario
Welcome To A Masterpiece In Modern Luxury Living Prestigiously Positioned In Toronto's Esteemed Leaside Community. Known For Its Top-Ranked School, Mature Tree-Lined Streets, Lush Parks & Boutique Shopping, 18 Divadale Drive Is A Bespoke Residence That Seamlessly Blends Timeless Elegance With Cutting-Edge Modernity. Built In 2023 & Set On An Expansive 42 X 146.66 Ft Lot With Easy Potential For A Custom Pool Oasis. 4+1 Bedrooms All With Private Ensuites, Including A Private Nanny/In-Law Suite, 7 Opulent Bathrooms, An Impeccably Designed Main Kitchen Plus A Chef's Kitchen With Pocket Doors, And A Basement Bar Kitchen Designed With Electric Stovetop, Sink, Mini Fridge, Dishwasher, And A Roll-Away Bar Table To Be Set Anywhere During Entertainment. Main Kitchen Features 2 Luxury Waterstone Fixtures, While Smart Home Automation Elevates Daily Living With Effortless Control Of Lighting, Climate & Water Controls, Security, And Entertainment. A Private Elevator Connects All Four Levels Great Convenience In All Aspects. Heated Main And Basement Floors Including Bathrooms, Imported Italian Stone, Brazilian Chandeliers, And Custom Finishes Define Every Inch Of This Refined Space. Landscaped Grounds, Heated Stone Pathways, And A Walk-Out Lower Level Complete This Exceptional Offering, Crafted For The Most Discerning Homeowner In A Community Known For Prestige, Privacy, And Enduring Value With All The Splendors! Click The Virtual Tour Link For All Photos, Videos And More. (id:57557)
Lot Point Prim Road
Point Prim, Prince Edward Island
1.15 acre lot with water view. Located on Route 209 known as the Point Prim Rd. A great location for a cottage or your year round home. Many amenities in the area including the Point Prim Lighthouse, Point Prim Chowder House, Cooper's Red and White Store and Belfast Highland Greens and Campground. (id:57557)
0 Annandale Road
Poplar Point, Prince Edward Island
22 Acres situated in close proximity to both the France Road Extension and the Riverview Drive Subdivision, this acreage offers the perfect blend of tranquility and convenience. Whether you're dreaming of building your coastal retreat or exploring investment opportunities, this property promises endless possibilities. Don't miss out on the chance to own a slice of coastal paradise with easy access to nearby amenities. Having the tax amount of $37.00 annually, this could be your next investment! (id:57557)
62 Riverside Drive
Montague, Prince Edward Island
Waterfront lot located on Riverside Drive Extension in Montague. Within walking distance of the Montague Marina, downtown shopping and restaurants. (id:57557)
69 Baybreeze Lane
Blooming Point, Prince Edward Island
Steps to the beach with gorgeous water views this year round property is minutes to Charlottetown! Located in Blooming Point, Prince Edward Island this 3 bedroom, 1 bathroom home sits off the main road down a private lane and has been renovated top to bottom. The main floor features 3 bedrooms, 1 bathroom, and an open concept kitchen, living and dining area with a propane fireplace and heat pump. There is also an attached 3 season gazebo with electric heat that leads to the back deck. Outside, the waterfront access is shared with the other 3 properties on the road and includes steps down to the beach. Come and check out this home for yourself and what living on the Tracadie Bay is all about! (id:57557)
49 Arlstan Drive
Toronto, Ontario
Tucked away on a private cul-de-sac and set on one of the largest lots on the street, Massive pool-sized lot measures 143' across the rear, with 160' depth on north side. this warm and inviting home blends timeless charm with modern comfort. With 3 bedrooms plus 2 additional rooms, it features a stunning interior with exposed wood beam ceilings that evoke the feeling of a cozy cottage in the heart of the city. The open-concept layout flows seamlessly from the kitchen to the dining and living areas, all overlooking a serene backyard oasis with a composite deck, outdoor fireplace, and lush mature trees offering unmatched privacy. The lot is pool-sized, and even comes with apple and blackberry trees for a sweet touch of nature. Inside, you'll find real hardwood floors, a wood-burning fireplace, heated limestone flooring from the garage entry through to the powder room, and thoughtful smart home upgrades like a Nest-controlled dual furnace & A/C system, Ring doorbell, and a full security system. The spacious primary bedroom boasts a beautiful en suite and an oversized walk-in closet. With a 2-car garage and space for 4 more vehicles on the driveway, plus abundant storage throughout, this home truly has it all. Close proximity to schools, places of worship, public, transportation, and all amenities. A rare and special find perfect for family living and effortless entertaining. (id:57557)
31 Riviere Tc
St. Albert, Alberta
Welcome to 31 Riviere Terrace in vibrant Riverside—where modern living meets comfort and sustainability! This beautifully upgraded home features low-maintenance landscaping with a massive deck, firepit area, and even a putting green—perfect for outdoor enjoyment and entertaining. Eco-conscious buyers will love the added value of solar panels, reducing utility costs year-round. Inside, the gourmet island kitchen impresses with quartz countertops, tiled backsplash, and open flow to the dining area with deck access—great for family meals and summer BBQs. The cozy living room offers a gas fireplace for relaxing evenings. Upstairs, the primary suite includes a walk-in closet and 3pc ensuite with walk-in shower, while two additional bedrooms share a 4pc bath—ideal for growing families. The unfinished basement provides future development potential. Located near parks, trails, schools, and great shopping—this home delivers lifestyle and location in one of St. Albert’s most popular newer communities! (id:57557)
77 Main Street S
South Huron, Ontario
Charming Century Home with *Commercial Opportunity* on DOUBLE LOT! Welcome to this yellow brick century home, nestled on a massive lot in the heart of Exeter. With approximately 2000sqft of finished living space, this property offers a perfect blend of historic charm and modern-day convenience. Beyond its residential appeal, this home offers commercial potential, making it an ideal choice for those seeking to combine their living space with a business venture. If you're interested in running a home-based business, such as a hair salon, or office space, the property has a designated area offering privacy & easy access for customers with ample parking.The home features three spacious bedrooms, including a large primary. High ceilings and oversized windows allow natural light to flood the space. Retaining much of its original character, the home showcases wide-plank hardwood floors, exquisite woodwork, oversized baseboards, and crystal doorknobs. A striking brick feature wall, complete with a beautiful arch and wood-burning fireplace, adds warmth to the living area.The eat-in kitchen is functional with easy access to a side deck that overlooks a vegetable garden, while the serene sounds of a nearby pond provide the perfect backdrop. The private backyard includes a fire pit area, ideal for gatherings. A front porch offers versatility as a sunroom, office, or sitting area.This home also boasts a well-appointed 4-piece bathroom with a classic clawfoot tub, and a main-floor laundry room with extra storage and pantry space. The massive work/office space, accessed by a side entrance, is perfect for anyone seeking a work-from-home solution.With original character intact and abundant space for living, working, and growing, this property offers endless possibilities. Whether you're looking to expand your business, start a side hustle, or simply enjoy a slice of history in a prime location-close to shopping, parks, schools & trails, the opportunities here are limitless! (id:57557)
4524 109a Av Nw
Edmonton, Alberta
Experience refined living in this exquisitely re-built transitional-style 5-bdrm home, blending classic beauty with modern comfort. Beautiful, engineered hardwood floors throughout, crystal light fixtures, and two grand limestone fireplaces create a luxurious ambiance. Completely transformed in 2015 by IL Contractor Services and Blue Stone Construction, this energy-efficient masterpiece with 1,922 square feet of total living space features brand-new electrical, plumbing, HVAC, and closed-cell spray foam insulation. Custom cabinetry, stunning granite countertops, and Riobel fixtures add elegance, while built-in speakers throughout ensure entertainment at every turn. Each bath features matching granite, gorgeous vanities and elegant frameless shower doors and mirrors. Step outside to an exposed aggregate patio and sidewalks, perfectly positioned backing the scenic Goldbar Park with ski trails and River Valley paths just steps away. Only minutes from downtown this home offers the best of nature & city living (id:57557)
447 Shore Drive
Bedford, Nova Scotia
This is the rarest moment in real estate, the one time when you really can have it all! Ocean frontage on the Bedford Basin, walkability to everything you need, and a home that has been beautifully designed and lovingly maintained.The terraced backyard is both peaceful and striking, designed for quiet mornings by the water and unforgettable evenings entertaining under the stars. From the moment you step inside, the home opens up to the view. Picture windows frame the basin at every turn, while high ceilings, recessed lighting, and timeless trim work add a sense of calm sophistication throughout. Tucked near the entry, the main-floor office is quiet and private, with a half bath and access to the built-in garage nearby. But the heart of the home is where it all comes together - an open layout that flows effortlessly between the kitchen, living, and dining areas. The kitchen stands out with rich wood shaker cabinets, Ubatuba granite counters, a walk-in corner pantry, and a breakfast nook so perfectly placed you may never want to leave for work. Upstairs, the primary suite is everything it should be - bright, serene, and anchored by panoramic water views. The ensuite is a true retreat, with a floating double vanity, glass shower with a view, and a soaker tub that invites you to linger. Two additional bedrooms, a full modern bath, and a proper laundry room complete the upper level. Even the lower level embraces the waterfront setting with water views from almost every angle. Warm cork floors run throughout, grounding a spacious rec room with propane fireplace, a quiet den for reading or reflection, a guest bedroom, full bath, and generous storage, all walking out to the back yard patio. This is more than just a home - it's a place to live fully, in one of Bedford's most iconic locations. Come see what a forever home feels like at 447 Shore Drive. (id:57557)
860 St Marks Road
Stirling-Rawdon, Ontario
Welcome to your idyllic rural escape, where century-home charm meets modern comforts. This 4-bedroom 2 1/2 bath farmhouse offers an abundance of space, privacy, and breathtaking natural surroundings. Set on a sprawling 100 acre (mpac) property that includes approximately 60 acres of workable land and remaining forest, this home is perfect for those seeking a serene lifestyle with modern conveniences. This home has been thoughtfully renovated all the while keeping it's timeless character and high ceilings. Grab a coffee and cozy up to the pellet stove while watching the wildlife pass by in the panoramic view. The beautifully updated kitchen features modern cupboards, ample granite countertops, and two deep farm sinks. Whether you're cooking a family meal or preparing for a dinner party, this kitchen offers both style and functionality. Step back in time when you walk into the large formal dining room that feature original hardwood floors. The updated bathrooms bring a touch of luxury to this century home, with features like a soaker tub that's perfect for relaxing after a long day. With ample sized bedrooms, walk-in closets, and bonus den or play room, there is no shortage of space for a large family. With in-law suite potential, this home is also perfect for multi-generational living. Multiple walkouts thoughout the home lead to the decks and porch, offering many entertaining areas but also connecting you effortlessly to the outdoor beauty surrounding the property. Outside, enjoy the peace and privacy of 100 acres (mpac) of land and forest, offering endless opportunities for farming, gardening, and outdoor activities. The 38 x 34 ft 3-door garage with a heated workshop is a dream for hobbyists, car enthusiasts, or those in need of ample storage. The 31 x 23 ft barn is just a bonus additional space for storage or projects but could be renovated to be a livestock barn. The possiblilities are endless which includes possible severence. (id:57557)
Nw-27-80-25-W4
Rural Opportunity No. 17, Alberta
For more information, please click on Brochure button below. Fully developed 4 bed, 3 bath bungalow on a fenced acreage, detached garage, open concept, overlooking nature preserve, private. The living room features wooden beam vaulted ceilings, large bay windows with a view of the nature preserve and lots of natural light, easily host a family gathering in the dining space that offers garden door access to the deck and backyard. The kitchen is south facing, with ample hardwood cabinet space, including an powered island with an eating bar, full tile backsplash, window above the sink and wall pantry. The master bedroom can accommodate a king size bed plus multiple pieces of large furniture; has two closets with built in organizer in the 4 piece ensuite. Second and third main floor bedrooms are conveniently located across from the 4 piece main bathroom. The fully finished basement has a family / entertainment room, a massive bedroom across from 2 piece bathroom, large bright laundry room and space for storage. The backyard is landscaped, includes a garden shed and is fully fenced, 32'l x 30'w double detached garage is insulated and heated with shelving and industrial compressor. Excellent location close to multiple schools, parks, playgrounds, beaches, golf course and stores. (id:57557)
735 Fire Route 93
Havelock-Belmont-Methuen, Ontario
Welcome to unparalleled waterfront living on Kasshabog Lake, where sophisticated design meets natural tranquility. This custom-built, ICF-constructed home is a masterclass in modern luxury, designed for those who seek both refinement and relaxation in a private, year-round retreat. Discover a bright, open-concept main level, framed by vaulted ceilings, exposed wooden beams, and dramatic floor-to-ceiling windows with breathtaking lake views. The gourmet kitchen is complete with Quartz countertops, a breakfast bar with a built-in stovetop, and premium extra large stainless steel appliances. The dining area and inviting living room centered around a cozy gas fireplace create an elegant yet welcoming atmosphere. Five spacious bedrooms and three spa-like bathrooms, this home offers plenty of space for guests, including a private loft that can function as a home office, reading nook, or additional sleeping quarters. The fully finished walkout lower level is where this home truly shines a luxury entertainment hub designed for unforgettable gatherings. Radiant in-floor heating, A media lounge with an electric fireplace- perfect for movie nights, A dry bar with a built-in wine fridge- ideal for hosting cocktail evenings, Walkout access to a private sun deck - seamlessly blending indoor and outdoor entertaining. Outdoors, a gravel path leads to a private dock, where deep, crystal-clear waters meet stunning granite rock formations ideal for swimming, boating, and soaking in the beauty of Kasshabog Lake. A circular driveway and oversized two-car garage with 9-ft doors provide ample space for vehicles and recreational storage. This home is designed for effortless comfort, featuring a wired-in Generac generator, smart thermostat, Starlink WiFi, and a 4-zone indoor/outdoor speaker system. Whether you're hosting lively gatherings, enjoying a quiet sunset by the fire, or exploring the thousands of acres of Crown Land nearby, this property offers it all. (id:57557)
Blk E Dl 421 Echo Island, Harrison Lake
Harrison Hot Springs, British Columbia
Restore this adorable A Frame Cottage on Echo Island to its former glory! Imagine soaking in the gorgeous views of the lake, majestic mountains & peaceful setting perfect for relaxing with friends & family at the Cottage. Lease renewed to 2041, on demand Hot Water, outdoor shower, indoor toilet, outhouse, propane cooktop, propane lights, plus 12 V lights that run off the generator, wood stove & gravity fed water to the cabin. The open living space was designed to take in the stunning scenery with your deck off the living space to extend the outdoors plus upstairs loft area w/multiple bunks for all your guests. Enjoy a quick 10 minute boat ride to the cabin and feel like you are away from it all. Take advantage of this amazing opportunity to create a magical retreat, call today! (id:57557)
107 45800 Promontory Road, Vedder Crossing
Chilliwack, British Columbia
Espresso Bar and Cafe Business for sale in prime Sardis location featuring delicious treats, appies, espresso and more! Large windows bringing in tons of natural light, just minutes away from Garrison Village, Promontory Heights, Vedder River, UFV and more! Steps away from schools. Very high traffic area. * PREC - Personal Real Estate Corporation (id:57557)
463 Athol Street E
Oshawa, Ontario
Welcome to this charming and spacious home available for lease in a beautiful, mature neighbourhood! This property offers a private backyard oasis with immaculate landscaping and ample outdoor space. Inside, enjoy 9-foot ceilings and a beautifully renovated kitchen featuring quartz countertops and stainless steel appliances. The open-concept main floor showcases a gas fireplace and stunning white oak engineered hardwood flooring, creating a warm and inviting atmosphere. Upstairs, you'll find three generously sized bedrooms and an additional upper loft that can be used as a home office or extra storage. The finished basement offers a spacious recreation room, a 2-piece bath, and even more storage. The detached garage/workshop adds further convenience, perfect for outdoor equipment or hobby use. Located just a 1-minute walk to the nearest bus stop, a 5-minute drive to Oshawa Centre, a 3-minute drive to the highly regarded St. Hedwig Catholic School, and only a 15-minute bus ride to Ontario Tech University! (id:57557)
#414 2504 109 St Nw
Edmonton, Alberta
Discover this beautiful 1-bedroom condo in sought after One Century Park. A concrete, pet friendly building with no units above for added privacy and quiet. This bright and stylish unit offers air conditioning, in-suite laundry, granite countertops throughout and a cozy electric fireplace for year round comfort. The open-concept living area is bathed in natural light from expansive south facing windows and leads to a private balcony with sweeping views. The spacious bedroom features a walk through closet with direct access to a sleek 4-piece bathroom. Additional highlights include titled underground parking, a separate storage cage and access to an on-site fitness center. Ideally located just steps from the LRT, shopping, restaurants and major routes like Anthony Henday, this home is perfect for professionals, first-time buyers or investors looking for a high potential opportunity. (id:57557)
3 - 1605 Charles Street
Whitby, Ontario
Whole home in a quiet townhouse complex. Property is clean and well cared for. Renovated kitchen and bathroom. Perfect for a family or three students to share. Large fenced backyard. Attached garage, and one driveway spot for a total of two parking. Great location close to the highway and GO Station. Close to the lake. Good schools and tons of amenities nearby. (id:57557)
7119 Tecumseh Road
Lakeshore, Ontario
TWO ACRES OF PRIME DEVELOPMENT LAND, minutes from Belle River, and the 401. Zoned Central Area Commercial Permitted uses include apartments, single or multi-family residences. Permitted Commercial uses include retail shopping plaza, animal clinic or daycare, car wash, retirement home or hospitality. Neighbouring Stoney Point Park is to be transformed into 23 acres of athlete fields & recreation, ensuring the vibrancy of the area in the years to come. (id:57557)
187 Botsford Street
Moncton, New Brunswick
TURN KEY in a PRIME HIGH VISIBILITY LOCATION! 3 commercial units are currently on 5-year leases and 3 residential units are on 1 year fixed term lease! 3 PIDs included: 00683292, 00680454 and 70288345 for one large parcel. High ceiling units with plenty of natural light! Many interior renovations in the past 15 years! New roof shingles 2021, updated side steps 2022, side retaining wall rebuilt in 2023 and the exterior was freshly repainted in 2024! 400AMP electrical. The storefront is available for rent at the moment, you can use it for your business or rent it out for the extra income. A great location to add to your investment portfolio! (id:57557)
121 Killam Drive
Moncton, New Brunswick
Prime Commercial & Residential Investment Opportunity in Moncton! Ideally located between Mountain Road and the Moncton Coliseum, this well-established convenience store offers high visibility and consistent foot traffic. Surrounded by residential neighborhoods, it benefits from strong local support and features a wide range of essential products including beverages, snacks, produce, pet supplies, lotto, bingo and more. What sets this store apart is its offering of government-issued fishing and hunting licensesservices rarely found in typical convenience stores. Above the shop is a private two-bedroom apartment with a separate entrance, full kitchen, bathroom, mini split and its own washer and dryer, making it perfect for rental income or personal use. Zoned NC (Neighbourhood Convenience), the property includes separate NB Power meters for the store and apartment, as well as ample on-site parking. With multiple income streams and a turnkey operation, this is a rare and valuable opportunity in the heart of Moncton. Contact your REALTOR ® today to learn more or to book your private showing! (UNEXPECTED VISITS WILL NOT BE WELCOMED) (id:57557)
528 Canoe Lake Estates Road
Quinan, Nova Scotia
You will have multiple options with this OFF GRID lakefront property. Enjoy it as your own peaceful getaway, as a popular Airbnb, the present owner having had 150+/- bookings in 2022/2023 or the beautiful location to build your dream cottage. All on 5.9 Acres with 210ft waterfrontage on Kegeshook Lake. Included is a heated and moveable 16ft Geodome (2021) on a poured slab that is only steps away from your private outside shower, washroom/outhouse, an inside or outside cooking station, that will provide you storage space. The dug well and solar power with generator(included) will provide comforts while you escape the busy. Finding much needed peace and quiet. (id:57557)
2 Tucker Street
Upper Coverdale, New Brunswick
**Beautiful 4-Bedroom, 2-Bathroom Bungalow on a Spacious Corner Lot** This well-maintained 4-bedroom, 2-bathroom bungalow offers comfort, space, and modern living all in one perfect package. Sitting proudly on a large corner lot, this home features a thoughtful open concept layout and plenty of room for the whole family both inside and out. The main level boasts a bright and modern kitchen, complete with sleek finishes and updated appliances. Enjoy the convenience of main floor laundry, a full bathroom, and three well-sized bedrooms perfect for family living. Downstairs, youll find a recently finished basement offering even more living space, including a generous family room ideal for movie nights or entertaining, along with a private fourth bedroom featuring its own ensuite perfect for guests or a teen retreat. Stay comfortable year-round with a mini split heat pump, and enjoy outdoor living in the fenced backyard great for pets, kids, or backyard BBQs. The attached garage and baby barn provides extra convenience and storage. And for the nature lover there are riverfront walking trails located just a short walk to the end of the street. This home is move-in ready and full of potential dont miss the opportunity to make it yours! (id:57557)
227 Surf Drive
Whites Lake, Nova Scotia
Relax and unwind at your Cul de sac with sounds of nature around you. At the Meadows of Surf Drive you are still only 15 minutes to Bayers Lake, and25minutes to Halifax, but the setting is serene. You have the option of several large country lots to build your own private dream home to enjoy with yourfamily, friends, and pets with room to roam. Trails, beaches, and nature at its most calm state awaits you. We have several lots to choose from. (id:57557)
222 Surf Drive
Whites Lake, Nova Scotia
Relax and unwind at your Cul de sac with sounds of nature around you. At the Meadows of Surf Drive you are still only 15 minutes to Bayers Lake, and 25 minutes to Halifax, but the setting is serene. You have the option of several large country lots to build your own private dream home to enjoy with your family, friends, and pets with room to roam. Trails, beaches, and nature at its most calm state awaits you. We have several lots to choose from. (id:57557)
223 Surf Drive
Whites Lake, Nova Scotia
Relax and unwind at your Cul de sac with sounds of nature around you. At the Meadows of Surf Drive you are still only 15 minutes to Bayers Lake, and25minutes to Halifax, but the setting is serene. You have the option of several large country lots to build your own private dream home to enjoy with yourfamily, friends, and pets with room to roam. Trails, beaches, and nature at its most calm state awaits you. We have several lots to choose from. (id:57557)
302 Laval Boulevard W
Lethbridge, Alberta
A unique 4 level split in the heart of Varsity Village - backing onto a walking path that leads to a park, one block from Nicholas Sheran and the spacious corner lot makes this a really special home. The main floor is focused on hosting - a bright living room with separation from the front entry, an eat-in kitchen with lots of space for the family to enjoy family meals and opens onto the covered deck! Heading upstairs there are 3 bedrooms that share a 4 piece bathroom (including jetted tub!). The lower level hosts a large family room with wood-burning fireplace and an option to add another bedroom and full laundry room. The basement has a recently renovated 3 piece bathroom, tons of cold storage and a flex room that works well as an office, movie room or games room! The backyard is a private oasis with an extended patio, pergola, water feature, storage shed and there's still a side yard to enjoy! (id:57557)
173 New Harbour Road
Blandford, Nova Scotia
Welcome to 173 New Harbour Rd., in the beautiful ocean community of Blandford, NS. This meticulously maintained 2 BR, 1.5 Bath home means easy one level living, where the work has already been done & theres nothing to do but move in & relax! Wait, theres something extra special about this property that you absolutely MUST SEE! The barn has been transformed & renovated into a spectacular living space offering over 1200 addition sq ft! This space is perfect for guests or perhaps use as short or long-term rental space. Located just 45 mins from Halifax, 20 mins to Hubbards or Chester, 5 mins to Bayswater Beach, 2 mins to the new Tancook Ferry & just a quick walk to the 2 KM Lagoon Trail, you will definitely love the relaxed lifestyle this property offers. The possibilities are endless! Your search is OVER, this is the one you have been waiting for to call HOME! (id:57557)
10807 Madrona Dr
North Saanich, British Columbia
Tucked into the heart of Deep Cove, this exceptional property blends coastal charm with refined living. On over half an acre of sunny, south-facing land, it’s a peaceful retreat just steps from beach access and forested trails—perfectly balancing nature and lifestyle. The 1,504 sq ft rancher is beautifully finished with two elegant bathrooms—one with a free-standing soaker tub, the other with a built-in shower—heated slate floors, hardwood in the main areas, and a cosy propane fireplace. A dedicated office/den offers versatility, while the custom kitchen is a chef’s dream with quartz counters, custom cabinetry, a two-drawer dishwasher and under-mount lighting. French doors open to a private patio, framed with retractable screens for effortless indoor-outdoor flow. These are rooms you are going to love walking into! Other thoughtful touches include custom window coverings, a utility room with built-in cabinetry, and an attached garage with epoxy flooring, bump-out storage, and organised recycling. A beautifully renovated second building offers endless potential—guest suite, studio, or multigenerational living. It features a large bedroom with coffered ceiling and dual closets, an open living area with a pellet stove and storage, a kitchen with French doors, and a modern 3-piece bath. The oversized garage includes 10’ ceilings, utility sink, keyless entry, and epoxy flooring. The yard is immaculately landscaped with raised veggie beds, metal and cedar fencing, arbours, an automated sprinkler system, and charming front and rear patios. Ample parking, a Sani-dump for your RV, and elegant curb lighting complete this rare offering. Every detail of this property speaks of comfort, craftsmanship, and West Coast serenity. Welcome to your coastal sanctuary in Deep Cove! (id:57557)
6 James Bay
Lumsden, Saskatchewan
Check out this newly subdivided modern home located in Lumsden SK. These stunning homes have been thoughtfully subdivided, Each home offers 1,732 square feet of modern living space (main and second floors), plus an additional 640 square feet of finished basement space. The exteriors are beautifully designed with board-and-batten vinyl siding, artificial grass in the front yard for easy maintenance, and a concrete driveway and sidewalk. Enjoy breathtaking valley views and a single-car attached garage with a structural slab. Main floor offers stylish vinyl plank flooring, quartz countertops, and appliances (fridge, stove, dishwasher, and above-range hood) are complemented by modern LED pot lighting and under-cabinet lighting. Cozy up to the 42" electric fireplace or enjoy entertainment on the included 50" LED TV. The second floor features plush carpet and tile bathroom floors providing comfort and style. The primary suite boasts a luxurious walk-in closet, a tile shower, and a double vanity for convenience. A second-level laundry room is included (appliances not provided). Basement is fully finished with carpet flooring, a full bathroom with a tub/shower, and plenty of space for relaxation or recreation. These homes are equipped with a 90% high-efficiency furnace, central air, HRV system, and a gas water heater, ensuring year-round comfort and energy efficiency. Moen taps add a touch of elegance to all plumbing fixtures. Finished garage is insulated, heated, and complete with lights, electrical outlets, and drywall finishing—perfect for Saskatchewan winters. Backed by the Sask Home Warranty, these homes provide peace of mind along with impeccable design and functionality. (id:57557)
219 545 Hassard Close
Saskatoon, Saskatchewan
Fabulous bright & open west facing condo in Kensington Flats. Perfect location with all the amenities you need within walking distance, including public transport. Short drive to Blairemore Suburban Cenre, Shaw Centre, Tommy Douglas & Bethlehem High Schools, and easy access to Downtown via 22nd St. Features include modern white kitchen with quartz counters, SS appliances, floating shelves, tile backsplash & movable island, 2 bedrooms, 2 bathrooms, ceiling cove moulding throughout, laminate floors, central air, west facing 6’x13’ balcony & 2 parking stalls (UG 45 & Surface 95). Building amenities include movie theatre room (located on 3rd floor), open flex space (located on 1st & 2nd floors), wheelchair accessible, elevator & secure building with video intercom. (id:57557)
703 - 115 Blue Jays Way
Toronto, Ontario
Experience luxury living at the King Blue Condos in Torontos vibrant Entertainment District. Featuring 9-foot ceilings, expansive floor-to-ceiling windows with sliding doors, and a sleek, modern kitchen equipped with integrated stainless steel appliances, this unit exudes contemporary style. Enjoy hardwood floors, roller shades, and proximity to TIFF, top-tier restaurants, the PATH, the waterfront, and the Financial District. The building boasts an array of world-class amenities including a gym, theatre, party room, sauna, pool, and visitor parking. (id:57557)
232 Morrison Drive
Yorkton, Saskatchewan
LOCATION LOCATION LOCATION!!! 232 Morrison is kitty corner to elementary schools in the desired Weinmaster area of city. Perfect family home that has 4 bedrooms, 3 bathrooms and over 2400 sq feet of living space. 3 generous sized bedrooms are located on main floor with master hosting a 3 pce ensuite. Kitchen hosts plenty of cabinets and counter space along with an island. The dining room has garden doors leading out to the deck and fenced back yard. Living room and 4 pce bathroom complete the main living area. The basement has a large rec room that will accommodate your comfy lazy boy furniture along with game tables. One more bedroom and 3 pce bathroom are in the basement. The garage is insulated and has direct entry to the house from basement. Upgrades to the home include new shingles and fence 4yrs ago. New high efficient furnace in 2024. stove new 2 months. microwave is new from 2024. All the comforts you need are here, central air , fenced yard, close proximity to schools, malls , walking trails and church.... As per the Seller’s direction, all offers will be presented on 2025-06-19 at 1:00 PM (id:57557)
2004 - 10 Inn On The Park Drive
Toronto, Ontario
Welcome To Chateau, The Third And Most Luxurious Phase Of Auberge On The Park Master-Planned Community Located At Leslie And Eglinton. This Exquisite 2-Bedroom Corner Suite Offers 949 Sqft Of Living Space Plus 390 sqft Balcony. Enjoy The Northeast-Facing Views of the City From the Floor-to-Ceiling Windows and Private Balcony. Equipped with Energy-Efficient 5-Star Modern Appliances, Soft-Close Cabinetry, and In-Suite Laundry. 1 Parking Included. Access to Hotel-like Amenities, Including a State-of-the-Art Gym, Refreshing Swimming Pool, Rejuvenating Spa, Spacious Party Room, Tranquil Yoga Studio, Invigorating Spin Studio, and Inviting BBQ Area, All Designed to Meet High-End Standards. Surrounded By Four Parks for a Natural Retreat and Conveniently Located Near Highways, Shops at Don Mills, And Supermarkets. Walking Distance To The New Eglinton Crosstown LRT and Sunnybrook Park. (id:57557)
3107 - 65 Harbour Square
Toronto, Ontario
Experience waterfront living at its finest on Queens Quay! Just steps from the lake, this spacious 1-bedroom offers stunning east-facing views of the beautiful morning light. Enjoy a full-sized kitchen with ample space to cook and entertain, plus access to fantastic building amenities including an indoor pool, gym, and visitor parking. A perfect blend of comfort and convenience in a truly unbeatable location. (id:57557)
601 - 93 Arthur Street S
Guelph, Ontario
Client RemarksBrand New 2+Den, 2 Full Bath Suite In The Iconic Anthem By The Metalworks Condos. Boasting Just Under 1200 Sq Ft Of Functional Living Space Plus Private Balcony Offering An Additional 106 Sq Ft Of Outdoor Living. Thoughtfully Designed Open Concept Split Bedroom Layout With Endless Closet Space Featuring Modern And Professional Finishes Throughout And Many Upgrades! Soaring 9' Ceilings And Walk-Out Offering Plenty Of Natural Light. Professionally Designed Kitchen With Full Pantry Closet, Upgraded Breakfast Island, Granite Counters, Undermount Lighting And Stainless Appliances. Spacious Primary Bedroom With Large Walk-In Closet And 3 Piece Bath. 2nd Bedroom With Double Closet And Large Window. Den Is Perfect For Home Office Or Bonus Rec Room. Luxurious Spa-Quality Baths Featuring Granite Counters. Convenient Walk-In Laundry Room Offers Additional Storage Space. Located Along The Banks Of The Grand River In Downtown Guelph, Surrounded By Countless Amenities Including Dining Options, Shops, Cafes, Services, Transit Options, Parks And Walking Trails, Minutes From University of Guelph. 1 Parking, 1 Locker, Water And High Speed Internet Included. Your Private Retreat Awaits! (id:57557)
105 Parker Place
Hinton, Alberta
Located on a quiet cul de sac in Thompson Lake this beautifully landscaped bi -level home has the upper floor renovations completed , An efficient and warm layout welcomes family to the large living room and kitchen . A separate dining room can work for formal dinners but also opens out to the deck for helping with family BBQ's ,The spacious master bedroom and ensuite lead to two regular bedrooms perfectly sized for the children.. The lower level family room has (26 x 14 )more than enough space for your entertainment and exercise needs. , 2 more bedroom s , separate laundry room separate furnace room and a work clothes bathroom/laundry has been roughed in by the entrance to the two car garage . Room for 4 vehicles in the driveway plus two in the garage .Title Insurance up to$350.00 Stunning mountain view of the Jasper Park (id:57557)
230 Mendenhall Road
Spallumcheen, British Columbia
Fantastic views of the Spallumcheen valley to the north from this triangular 3.0 acre parcel suitable for a country residence, dog kennel or hobby farm (not in ALR). Suitable for an accessory residential building not containing a suite <864.37 sq ft. Escape the city and build the dream home and enjoy the country life you've been dreaming of, with lots of room to build a shop and room for the kids or dogs to roam! To obtain additional information about this listing please visit our website. (id:57557)
71 William Court
South Bruce Peninsula, Ontario
harming 4-Season Retreat in Oliphant on the Bruce Peninsula. Discover the quaint lakeside community of Oliphant, just 10 minutes north of Sauble Beach. This sought-after destination offers excellent boating, fishing, swimming, sandy beaches, and breathtaking sunsets right in your neighbourhood.This well-maintained 2-bedroom side-split sits on a quiet, no-exit street just one block from the lake. The bright country kitchen features ample cupboard space and countertops, while the dining area overlooks a cozy living room with an airtight fireplace, perfect for relaxing evenings. The home also has a forced-air furnace for efficient heating and cooling.The lower level walkout leads to a beautifully landscaped backyard and deck & gazebo, offering a private retreat. Lower level hosts laundry room and very bright and sunny family room. A single attached garage provides convenience and storage.This solid home is ready for your fresh beach-house touches. Don't miss this opportunity to own a piece of paradise on the Bruce Peninsula! (id:57557)
247 Allan Street
Oakville, Ontario
Beautifully renovated, move-in ready family home overlooking Wallace Park in prime Old Oakville offers over 2,900 sq.ft. total living space with 3+1 bedrooms and 2.5 baths. Beautiful light-filled main floor with handy front Den with fireplace. Charming Family Room addition with fireplace and french door walk-out to deck & patio. Casual Dining Room adjacent white kitchen with quartz counters and stainless steel appliances. Hardwood floors throughout. Dramatic Primary Bedroom with 13-foot vaulted ceilings and extensive built-in closets. The second floor features two further bedrooms and nicely renovated family bathroom. Side entry from driveway with mudroom. Fully renovated basement ('20) with separate entry, 4th Bedroom or Gym/Office, Play Room, lovely new Laundry area and new 3-Pc Bathroom. Step outside to your private backyard oasis featuring a new deck ('23), fence ('22) and inground pool with a new liner, heater, filter & pump -perfect for summer entertaining! New furnace and AC ('20). Newly painted exterior and new front door ('24). New sewer line ('21). This meticulously maintained home offers turn-key living in one of Oakville's most desirable family neighborhoods. Steps Wallace Park tennis & skating; OTCC indoor pool. Walk to New Cental School, GO, Whole Foods, Downtown Oakville, the lake & harbour. Don't miss! (id:57557)

