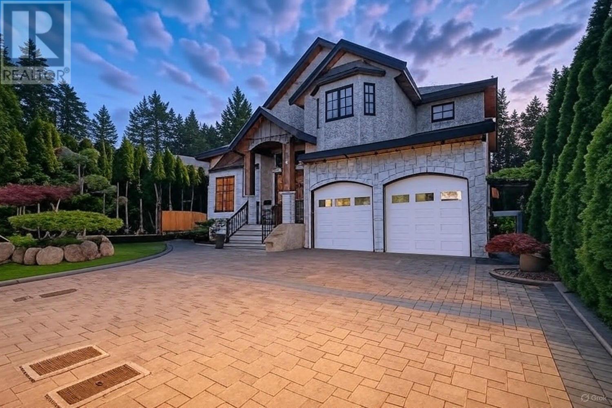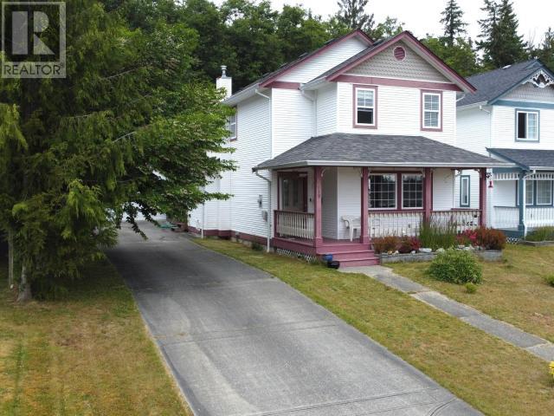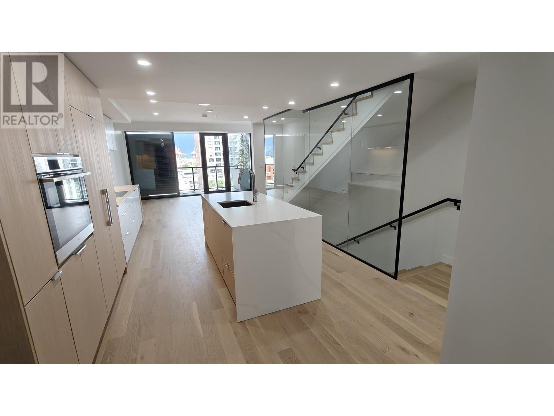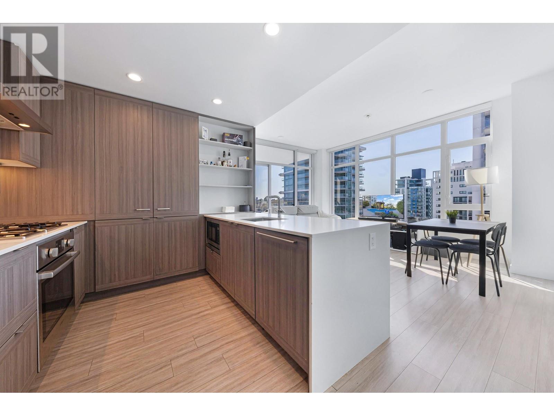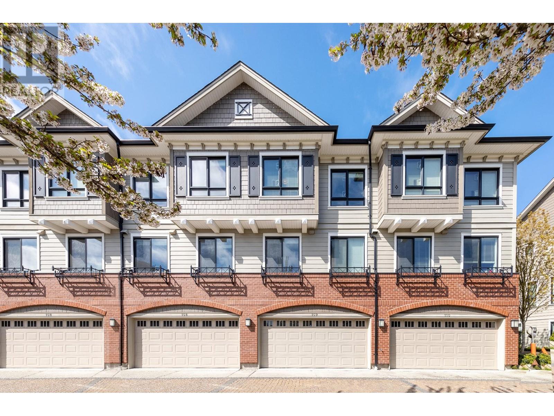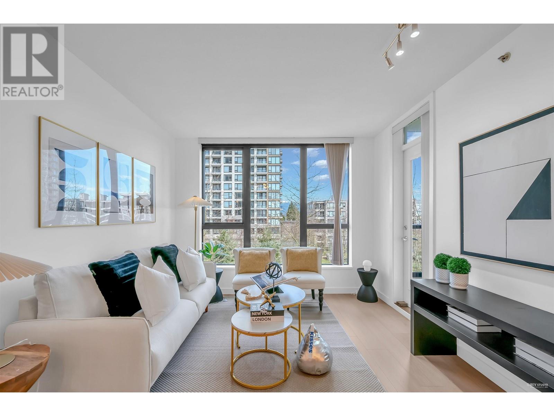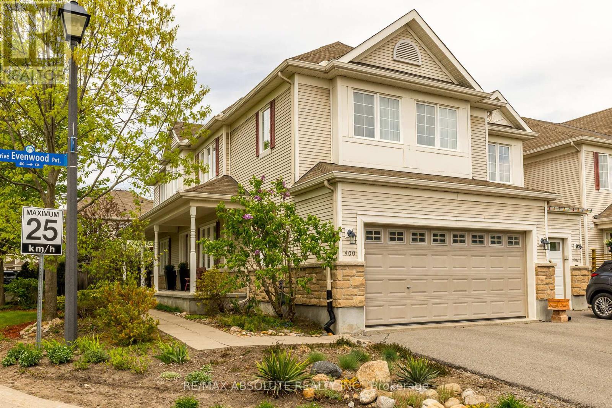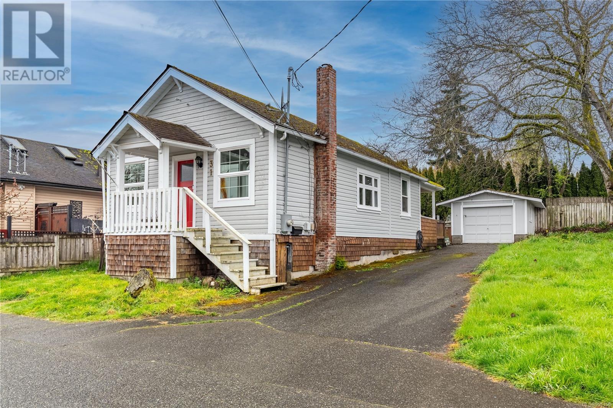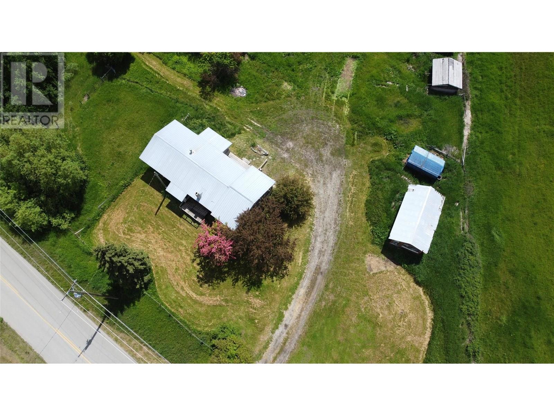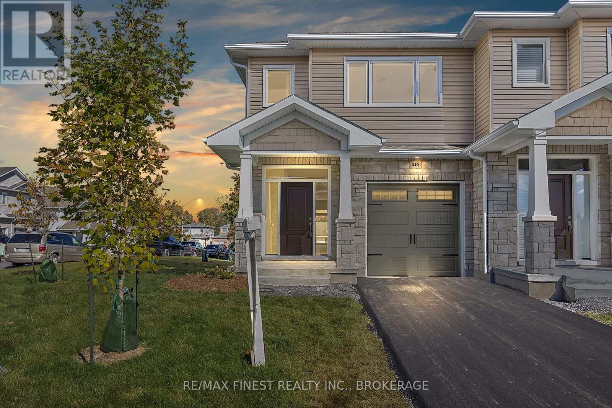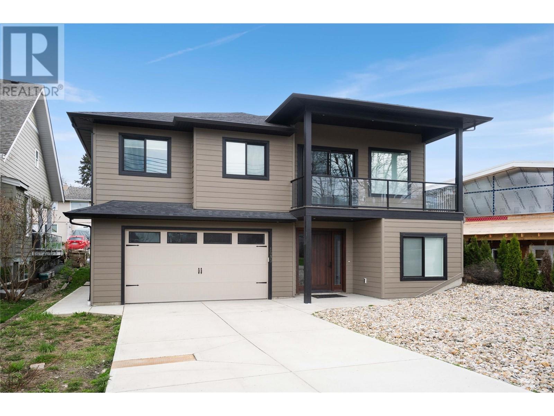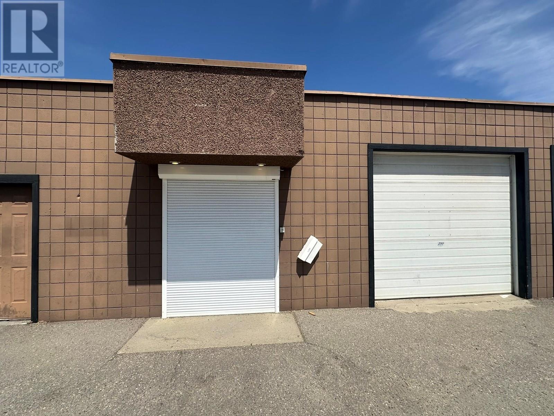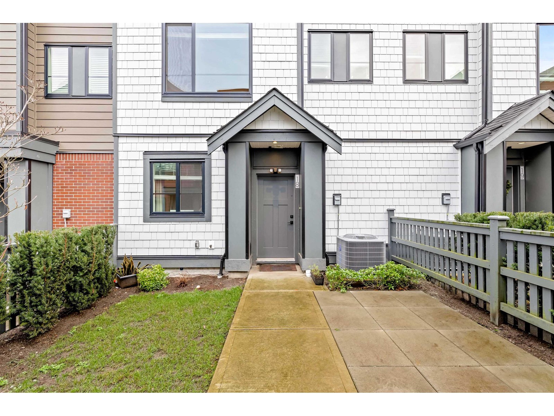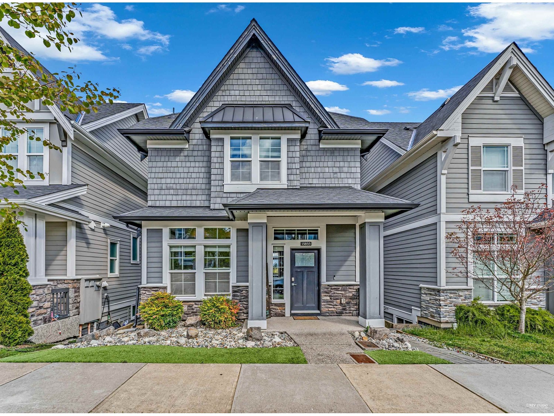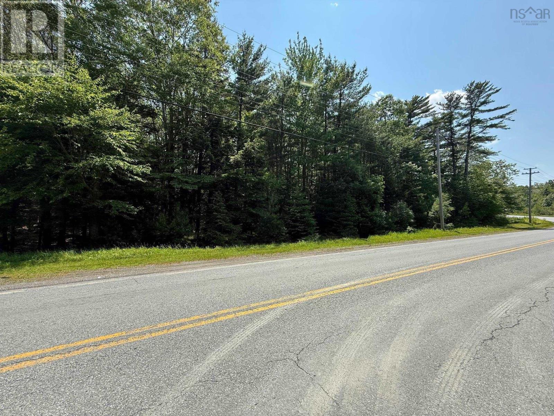836 Sprice Avenue
Coquitlam, British Columbia
Grand European-Inspired Custom Home A rare opportunity for discerning buyers: this exquisite European-inspired estate offers refined luxury, timeless craftsmanship, and exceptional flexibility-nestled on a 8,033 sqft lot in one of the city´s most prestigious neighborhoods. Spanning over 5431 sq.ft. across three elegant levels, this custom-built residence blends old-world charm with modern sophistication, designed to accommodate multi-generational living or income-producing suites with ease. Exceptional Features: 7 Bedrooms | 6 Spa-Inspired Bathrooms | 2 Powder Rooms - Generously proportioned, each space is thoughtfully appointed for comfort and style. Luxurious Primary Suite - A private sanctuary featuring a Jacuzzi tub, double rainfall shower, bidet, and a regal walk-in wardrobe. Sophisticated Living Spaces - Grand coffered ceilings, rich crown moldings, and a sunlit open-concept layout ideal for both entertaining and everyday elegance (id:57557)
9 3033 Shell Road
Richmond, British Columbia
Welcome to "NORTHGATE" a vibrant new community of modern townhouses which is well located in the East Cambie neighborhood of Desirable North Richmond. A collection of 3 & 4 bedroom units. This unit is a 3 bedroom 3 full bath on 3 level. The homes at Northgate Residences feature modern interiors with a nod to the traditional. From parks to shopping and restaurants, enjoy plenty of amenities located just outside your doorstep. Main floors offer open concept living spaces with elevated 10-foot ceilings. Water-resistant European inspired laminate floors provide the foundation for your family´s everyday needs. Modern Kitchen with Fisher Paykel Luxury appliances package. Close to Skytrain stations, major shopping, Highway 91 & 99 exits. (id:57557)
2926 Pilatus Run
Langford, British Columbia
Owners being transferred...MOTIVATED. Immaculate family home with VACANT detached carriage house with legal suite in the highly sought-after family-friendly Legacy Home Series phase of Westhills. This home features numerous custom luxury upgrades. The charming wrap-around porch leads you into this traditional style floor plan with living, dining, kitchen & family rooms all on the main level, with upstairs offering 3 well appointed bedrooms. Quality craftsmanship throughout with elegant wainscoting, feature fireplace, wood laminate flooring extending throughout most of the home. The kitchen boasts quartz countertops, farmhouse sink & high-end finishes while both upper bathrooms include twin sink quartz counters & heated floors. Easy access 5.5-ft crawlspace. The private fully fenced backyard has 2 patio areas & a secluded hot tub space perfect for unwinding. A standout feature of this property is the fully detached oversized two-car garage with beautifully finished carriage home perfect for rental income generator (can be rented starting from $1800/mo) or use as an in-law suite. Walking distance from elementary, middle, and high schools as well as the YMCA, transit, and Westshore town centre! (id:57557)
6619 Dieppe Cres
Powell River, British Columbia
Welcome to 6619 Dieppe Crescent, nestled in a peaceful and sought after subdivision known for its quality craftsmanship by Charlie Gatt. This charming 1997-built home offers a move-in ready option with a wonderfully functional layout. Step inside to a bright, open-concept main level featuring a spacious living, dining, and kitchen area, perfect for entertaining or cozy nights in by the gas fireplace. For convenience, a laundry room and a two piece bathroom are cleverly tucked into the back entry/mudroom. Upstairs, you'll discover three comfortable bedrooms and a full bathroom, all bathed in natural light and providing tranquil, private spaces. The appeal continues outside with a lovely patio and established gardens, all fully fenced for privacy and to protect your landscaping. A large 24'x26' double garage with 100amp power and dedicated studio space (or ample storage) is accessed via a generous concrete driveway. This home truly has all you need to comfortably enter the market. (id:57557)
42 West Jeddore Road
Jeddore, Nova Scotia
Quick closing available! 42 West Jeddore Road, this 2 year old bungalow is like new and is nestled on an extremely private 1.6 acre lot just 25 minutes to the city! The main level offers a spacious open concept design with 2 spacious bedrooms, 2 bathrooms, living room open to the kitchen and dining area plus a huge 1 year old 24 x 24 double car garage outside, with 2 x 6 walls, 9 foot ceilings and 8 foot doors it's every handtman's dream! The kitchen offers gorgeous mocha custom cabinetry with plenty of cabinet and counter space., brand new stainless appliances. Through the kitchen and to the rear of the home is a laundry/mud room area and walkout to the backyard. The huge primary suite boasts loads of closet space, an ensuite that is large enough to accomodate a separate dresser plus a walkin shower. As an added bonus ther are patio doors off the Master leading to an all season, screened in patio area. Other notable inclusions are new home warranty, laminated and tile flooring throughout, 3 ductless heat pumps for efficient heating and cooling, high end custom blinds throughout, and a large cattio for your furry friends! The lot itself also offers a fire pit area with wood storage, plenty of parking and turning spcae and loads of further development (there are two wells on the property) and landscape potential Also note we are wheelchair accessible with a small modification to the front steps, the entire interior offers 36 inch doors and lots of turning space. Escape from the city to the peace of Jeddore! (id:57557)
902 239 Keefer Street
Vancouver, British Columbia
HOT NEW PRICE, STUNNING VIEWS! Awesome 3 bedroom - 3-bathroom PENTHOUSE at SPARROW with almost 600 sqft ROOF TOP DECK! This amazing home offers stunning gourmet kitchen with white oak and white lacquer cabinets, quartz countertops, under-mounted sinks, high-end European appliances, the open plan features large dining and living area that walks out to nice balcony. This home has three bedrooms with gorgeous built-in solid cabinets. Both bathrooms feature wall-mounted vanity, Quartz countertops, Italian stone vanity, LED-lighting, rain & hand shower. One parking stall and locker included. Offers made with Developers Disclosure Statement. E.&O.E. BEST VALUE IN DOWNTOWN, MOVE IN READY! OPEN HOUSE SAT & SUN 3-5PM. (id:57557)
1308 1768 Cook Street
Vancouver, British Columbia
This unit just steps from Olympic Village SkyTrain, the Seawall, Science World, Mount Pleasant, and Chinatown - this walkable neighbourhood blends convenience with lifestyle. Welcome to Avenue One Step into the epitome of modern luxury with this like-new 2bed,den,2bath. breathtaking views from your fully equipped 220+ sqft outdoor living room, complete with: Outdoor solar shades, Elegant porcelain tile flooring,Built-in gas outlet & hose bib,Wood-look soffit ceiling with integrated heaters - perfect for year-round enjoyment **Inside**, the gourmet kitchen shines with integrated wood cabinetry, quartz countertops, and premium Miele stainless steel appliances including a gas stove,dishwasher, washer & dryer.24-hour concierge, Touchless automated car wash (id:57557)
2408 2351 Beta Avenue
Burnaby, British Columbia
Welcome to 2351 Beta Avenue - Starling at Lumina, a contemporary gem nestled in the vibrant heart of Brentwood. This stunning southwest corner unit offers an open-concept layout with breathtaking views of Metrotown. Designed for modern living, the home features 2 spacious bedrooms and 2 elegant bathrooms, complemented by high-end Bosch appliances, sleek quartz countertops, and a stylish backsplash. Soak in natural light from the expansive southern and western exposures, or unwind on your generously sized private balcony. Built with quality and comfort in mind, the unit includes high ceilings, air conditioning, and full home warranty. Enjoy the bonus of 1 parking stall and a storage locker. Pet and rental friendly, the building boasts a full suite of amenities: a well-equipped fitness center, inviting clubhouse, lush outdoor spaces, a dedicated dog park, BBQ area, EV charger & concierge service. Located just steps from Brentwood´s premier shopping, dining & Skytrain this is urban living at its finest! (id:57557)
109 9671 Alberta Road
Richmond, British Columbia
'Melrose Park'built in 2015 by renowned Citimark & Western Construction. The home features 4 bdrms, a den (which can be converted into a 5th bdrm), and 3 full bthrms(one of which is located on the main floor, providing added convenience for guests or family members). The main floor boasts 9' ceilings, ample natural light, and a spacious living and dining area. The kitchen comes fully equipped with stainless steel appliances, a gas stove, washer & dryer, and a security alarm system. Additional highlights include a balcony and a side-by-side 2 car garage. Walking distance to Henry Anderson Elementary, AR MacNeill Secondary, Garden City Park & all nearby amenities. Showing weekends only (id:57557)
511 7088 Salisbury Avenue
Burnaby, British Columbia
Location!Location!Location! West at Highgate Village is one of the most desired development in Burnaby! The Highgate Village Shopping Centre is filled with Save-On-Food, Shoppers Drug Mart, restaurants, banks and shops. Kingsway and Edmonds St connect residence to city centres and towns. Edmond Skytrain station is just minutes away. The 849 sf home includes 2 bed 2 bath with great garden view! Brand new laminate flooring and fresh paint! Include 1 underground parking stall and a large stroage locker! (id:57557)
400 Evenwood Pvt
Ottawa, Ontario
3 BED, 3 BATH, TWO CAR GARAGE, END UNIT in popular Stonebridge next to the Golf Course!!! Second floor laundry room WITH large window. Hardwood flooring on main, granite counter tops, walk-in pantry and a lovely, spacious back deck with beautiful perennial gardens. This home has super sized rooms - all 3 bedrooms are formidable and 2 with walk-in closets!!! Primary has a gracious ensuite complete with garden tub, separate shower and lots of storage. Double-wide linen closet, perfect for blankets and extra pillows. Charming, covered front porch provides shade on a sunny day with a glass of lemonade. Fully fenced yard and generous side garden round out this darling abode. Lots of parking for guests in the driveway or extra spots within the complex. $86/month assoc. fee. Newer furnace, A/C and fridge. Cedar deck and exterior BBQ hook up! Bathroom rough-in basement. (id:57557)
31 Gillespie St
Nanaimo, British Columbia
This beautifully refreshed 2-bedroom plus den home is nestled in the revitalized Harbour View District—a family-oriented neighbourhood popular with young families. Recently updated with a fresh exterior repaint, including the garage, the home proudly showcases its classic 1920s charm. Inside, character features like hardwood floors, original woodwork, and a welcoming covered entryway blend seamlessly with bright walls and modern fixtures. Enjoy partial ocean views from the property and soak up the sun on the spacious back patio, perfect for summer BBQs. The fully fenced yard features banana and plum trees and offers a safe, private space for kids, pets, or gardening. A long driveway provides ample parking for an RV, boat, or trailer. Whether you're putting down roots, looking to downsize, or seeking a smart investment, this home offers incredible value in a growing community. Don’t miss out! (id:57557)
28 Cleave Crescent
Quesnel, British Columbia
* PREC - Personal Real Estate Corporation. This well-kept 3-bedroom, 2-bathroom doublewide offers practical living with a smart layout and peaceful surroundings. Vaulted ceilings enhance the sense of space, while the open-concept design creates a smooth flow between the kitchen, dining, and living areas. Step outside to a fully fenced yard with a sundeck that overlooks a tranquil pond, perfect for birdwatching, relaxing, or enjoying the view. Tucked away in one of the park's most private spots, this home offers a quiet retreat from the hustle and bustle of daily life. (id:57557)
1414 Shay Street
Coquitlam, British Columbia
Located in the sought-after Burke Mountain area, this elegant home features a spacious great room with a gas fireplace and covered front deck. The gourmet kitchen includes quartz countertops, gas stove, premium appliances, dining area, and walk-in pantry. Upstairs offers three bedrooms, a versatile den, laundry room, and two full bathrooms, including a master suite with a five-piece ensuite and walk-in closet. The finished basement provides a large rec room, an additional bedroom, and full bathroom-perfect for family or guests. With modern design and thoughtful details, this home offers exceptional comfort. (id:57557)
2008 Notch Hill Road
Sorrento, British Columbia
This little 12.41 acre Farm on 2 titles is 100% in the ALR & brimming with potential! It has been farmed in the past & is located between two working farms in the fertile East-West facing Notch Hill Valley. However, it has been tenanted for many years & both buildings & property have not been maintained to the standards the owner would have liked to see. Now it needs someone with vision to restore it to its ""former glory"". On Parcel 1 is a 984 sq ft 3 Bed/1 Bath manufactured home on a skim-coated crawl space. It has additions providing a carport, raised deck, a front entrance, & a back mud-room. The entire structure is sided with wood. Electrical was updated, new panel installed, & Silver Label issued in October 2024. PARCEL#1 (with road access) is the larger 7.76 acre piece of property with the home, outbuildings, 2 wells, & 2 ponds. PARCEL#2 is 4.65 acre with Broderick Creek running through it. It backs onto the main CPKC railway line & is only accessible through Parcel #1. Outbuildings include a Pumphouse (with 30 amp subpanel to run pressure tank & pump for the well that serves the house), several chicken coops, an original log shed, & a large shed with concrete ""root cellar"" beneath it. This shed has an electrical panel which is Not hooked up. There is some fencing in various states of repair. Neighbours state that in the past, the property has been home to both sheep, and in the paddock closest to the road, ponies. Now, it awaits your ideas, inspiration & a little Love. (id:57557)
215 Heritage Park Drive
Greater Napanee, Ontario
IMMEDIATE OCCUPANCY AVAILABLE! BUILDER MODEL HOME, THE BROOKE PLAN FROM SELKIRK LIFESTYLE HOMES, THIS 1695 SQ/F END UNIT & CORNER LOT TOWNHOME FEATURES MANY FLOORING & INTERIOR UPGRADES, 3 BEDS, 2.5 BATH, LARGE PRIMARY BEDROOM W/ 4 PCE ENSUITE & LARGE WALK-IN CLOSET, OPEN CONCEPT MAIN FLOOR W/ SPACIOUS UPGRADED KITCHEN, MAIN FLOOR LAUNDRY, LAWN SPRINKLER SYSTEM, UPGRADED EXTERIOR STONE, FULL TARION WARRANTY, CALL TODAY TO BOOK YOUR TOUR! (id:57557)
1030 9 Avenue Ne
Salmon Arm, British Columbia
Stunning 2021-built lake view home in a quiet, no-thru road, located in a highly sought-after Salmon Arm area. This spacious home offers a bright, modern kitchen featuring quartz countertops, a gas range, pantry with pull-out drawers, corner sink and a huge eat-up island—perfect for entertaining. Enjoy lake and mountain views from the front deck, or relax on the private back deck. The luxurious primary suite boasts a gorgeous ensuite with a walk-in shower, soaker tub, double sinks, and a large walk-in closet with built-in shelving and drawers. This 6-bedroom, 3-bathroom home includes a fully self-contained 2-bedroom suite with its own entrance and laundry—ideal for guests or rental income. Additional highlights include a spacious foyer, double garage, and a flat driveway for easy parking. Just a short walk to downtown, schools, shopping, trails, the wharf, and the foreshore trail. A perfect family home in an unbeatable location! Flexible completion date possible. (id:57557)
4601 23 Street Unit# 2b
Vernon, British Columbia
Very affordable Light Industrial (INDL) lease space. Approximately 2116 sq ft of level entry and level space for only $2,274.00 per month. Cost of lease includes all the costs that would usually be called ""Triple Net"" or ""Additional Rent"" and calculates to approximately $8.00 per foot for the basic rent and $4.88 for the ""Additional Rent"". Floorplan coming soon but mostly open space with a 9 x 9 overhead door to shop area, a man door opening into an office area and a rent free shared bonus area with loading dock access and level access to your unit. Tenant only has to pay own utilities and and GST on the lease. Close in location, The most reasonable Industrial lease space in town. Use for your own business, or cheap enough to use as a hobby room, storage, vehicle parking, shared storage or ? Long term owner and landlord has a simple 1 page lease agreement. Near vacant and can accommodate a quick possession. Call for more info or a viewing. (id:57557)
150 Saddlelake Grove Ne
Calgary, Alberta
CORNER LOT| 2 BASEMENT SUITES (1 LEGAL & 1 ILLEGAL)| 2 PRIMARY BEDROOMS| MAIN FLOOR BED+BATH| SPICE KITCHEN| Welcome to this beautifully maintained and spacious home located on a desirable corner lot in Saddleridge NE, conviniently located steps away from schools, shopping plazas, playgrounds, bus stoops and much more. Featuring a striking stucco and brick exterior, this home combines style, space, and functionality—perfect for a growing family.Step inside to discover a bright and open main floor with gorgeous Open-to Below with both a formal living room and a cozy family room—ideal for entertaining and everyday living. A gorgeous spiral staircase adds an elegant focal point, while recent upgrades such as new flooring and fresh paint bring a modern, refreshed look throughout the home. The large, well-appointed kitchen is a dream for any home chef, complemented by a separate spice kitchen for additional cooking space. A main floor den with a window offers flexibility as a home office or guest bedroom, conveniently located near a full three-piece bathroom. Upstairs, the luxurious primary suite features a walk-in closet and a spacious 5-piece en-suite. A second master bedroom includes its own private 3-piece en-suite, while two additional generously sized bedrooms share a 4-piece bathroom. A loft area provides extra living space—perfect for a reading nook, play area, or study zone. The Basement features a 2 Bedroom Legal suite with 1.5 Bath as well as 1 Bedroom illegal suite, both with its own separate kitchen and a shared laundry. Do not miss the golden opportunity to own this one of a kind home in the heart of Saddleridge!! (id:57557)
34696 Laburnum Avenue
Abbotsford, British Columbia
RANCHER on large lot in East Abbotsford. The double garage was converted to a micro home 6 years ago which is fully self contained. The home has had some updated in the past few years which include radiant in floor hot water heat and a hot water tank. The main bathroom has a large soaker tub as well as a separate shower. There are skylights in the home as well as the suite. Patio doors off the living room lead to a wrap around deck giving you lots of outdoor sitting areas and access to the yard. 12' X 18' workshop in the yard with paved access from the driveway. Very private yard and loads of parking for RV's and cars. (id:57557)
18 19897 75a Avenue
Langley, British Columbia
Welcome to Zenterra's West Village Communities-Mayfair! This beautiful 4-bed 3-Bath townhouse, located in Langley's most tranquil community, offers a peaceful retreat. It features a finished side-by-side garage with an EV charging outlet, forced air heating, on-demand hot water, air conditioning, and a premium KitchenAid stainless steel appliance package. The home also includes a Whirlpool washer and dryer, plus a gas BBQ hook-up on the balcony for outdoor entertaining. Conveniently located near Secondary School, Langley Event Centre, and various recreational facilities such as tennis and basketball courts. You'll also be close to Willowbrook Shopping Centre, Movie Theatre and the future SkyTrain station. Open House May 4th 1-3pm (id:57557)
409 2242 Whatcom Road
Abbotsford, British Columbia
Discover the perfect condo lifestyle at WATERLEAF in EAST ABBOTSFORD! This immaculate, TOP-FLOOR, SOUTH-FACING unit boasts stunning views of Mt. Baker and the valley. The open-concept layout is flooded with natural light, featuring two spacious bedrooms on opposite sides and two bathrooms. Enjoy the views from your living room with electric fireplace and bright, white kitchen with stone countertops, stainless steel appliances, and a large WALK-IN PANTRY. The resort-style complex offers fantastic amenities, including an outdoor pool, hot tub, fitness room, and clubhouse. TWO SIDE BY SIDE PARKING AND STORAGE LOCKER. Convenience is key, located just a short walk to shopping, dining, and easy access to Hwy 1. This home is the perfect blend of comfort and practicality. (id:57557)
15855 29a Avenue
Surrey, British Columbia
Well known Foxridge home! A great open layout with 10' ceiling. Large windows with open kitchen. Laminate flooring throughout the main and upper floor. Equipped 5 bdrms and 4 bathrms. Vaulted ceiling master bedroom with huge ensuite has stunning city and mountain view. Walking out basement can be rented out as 1 bedroom suite or 2 bedroom suite. Steps away from Sunnyside Elementary School and Southridge School. 3 min drive to all shopping & dining, near Aquatic Centre and golf course. Double side by side garage and extra car pot. Perfect for growing family with a mortgage helper. Open house May 24 SAT 2-4pm. (id:57557)
Lot (Pid 60412582) Highway 325
Oakhill, Nova Scotia
The perfect opportunity for development just MINUTES from the town of Bridgewater. 21 acres in Oakhill ready to be subdivided. (id:57557)

