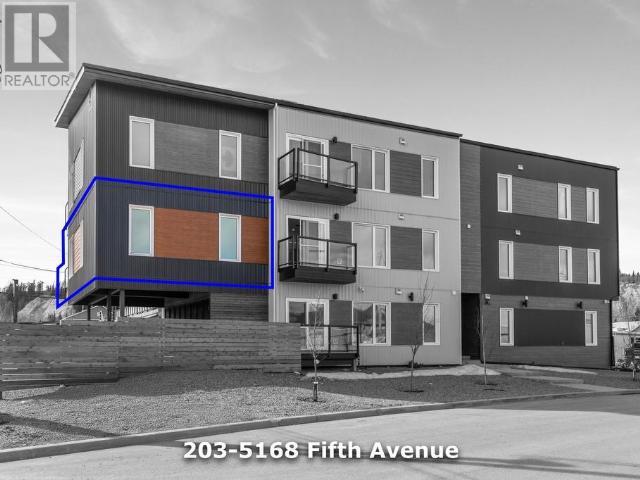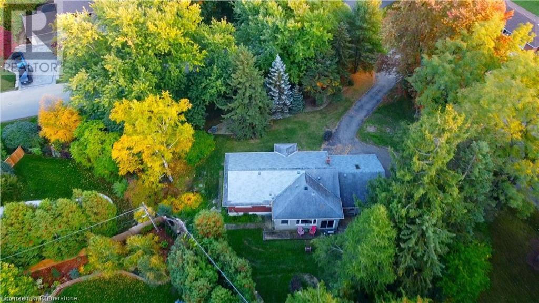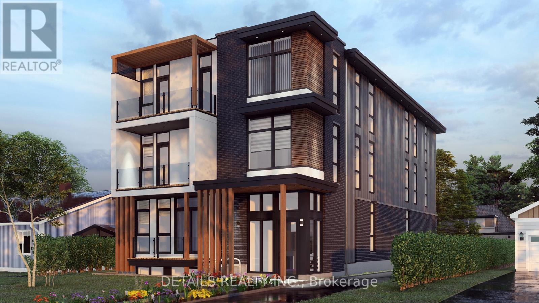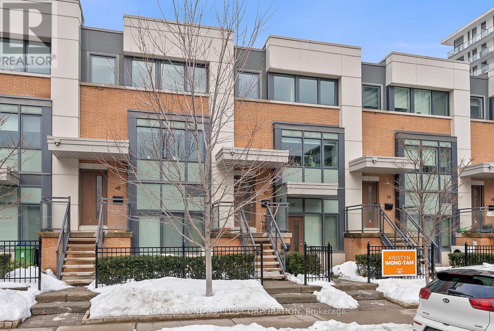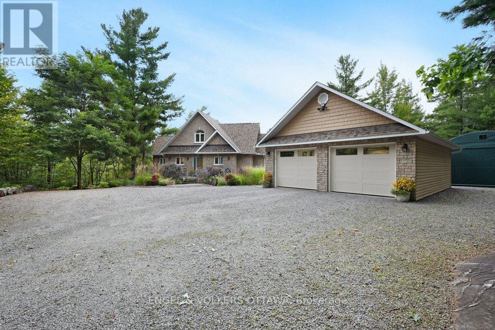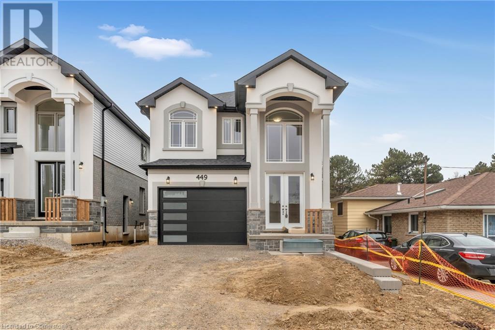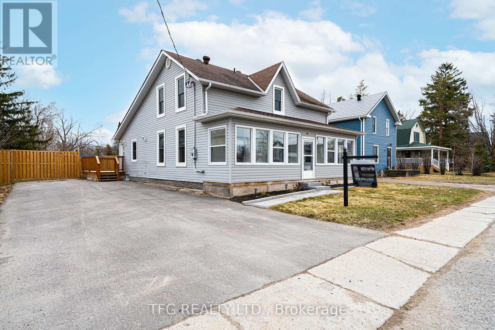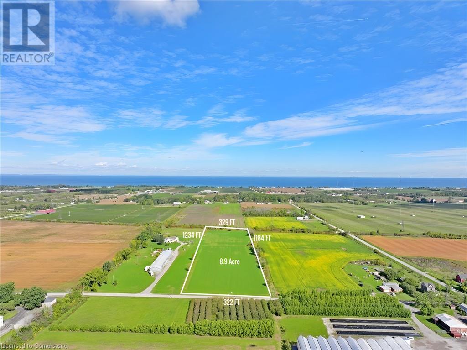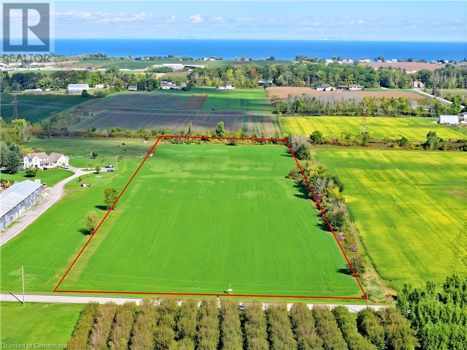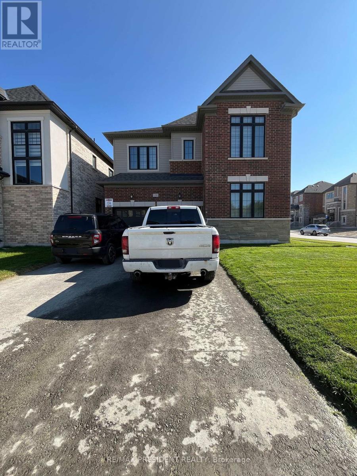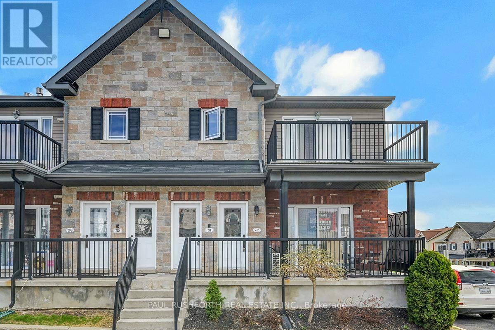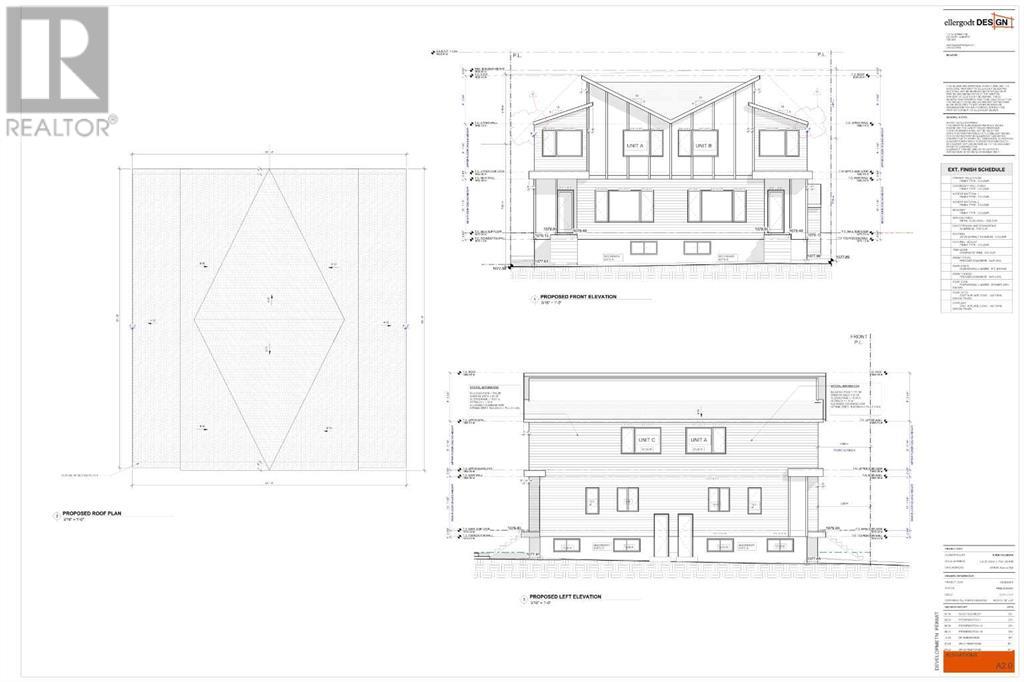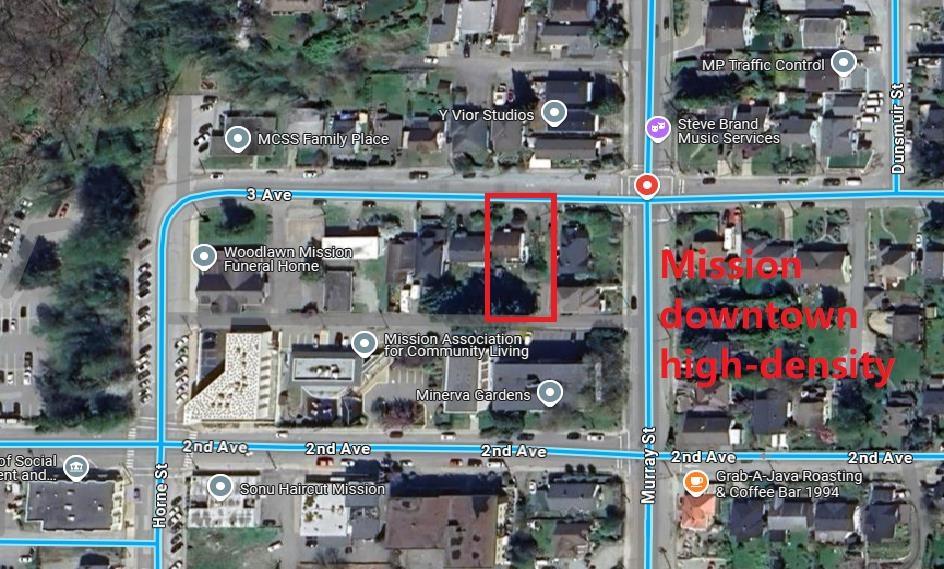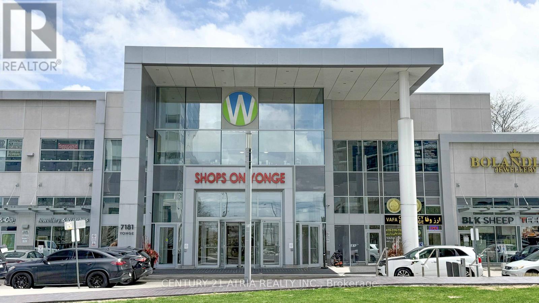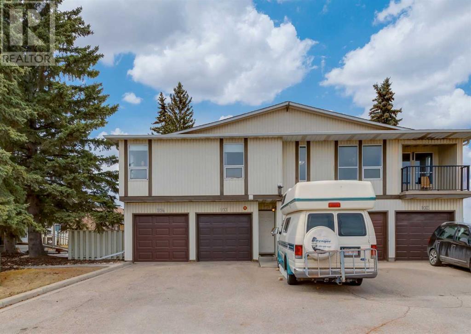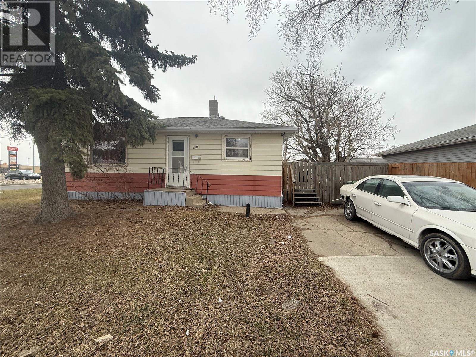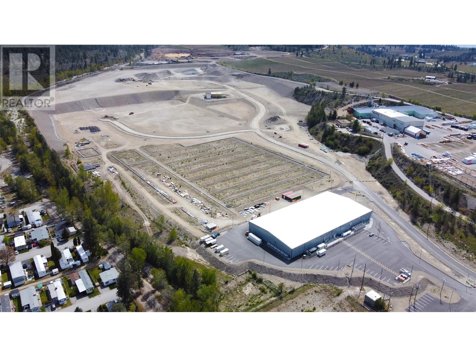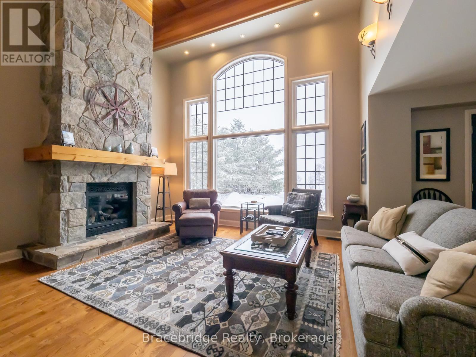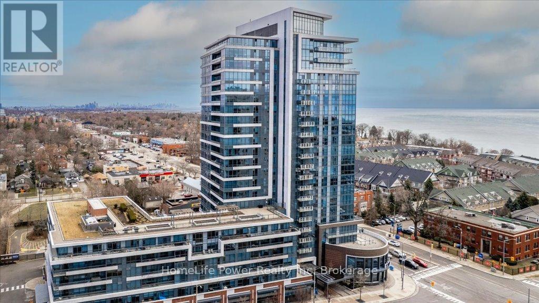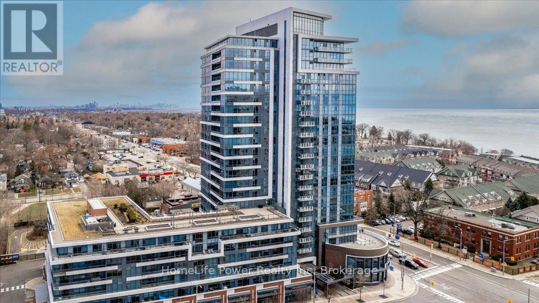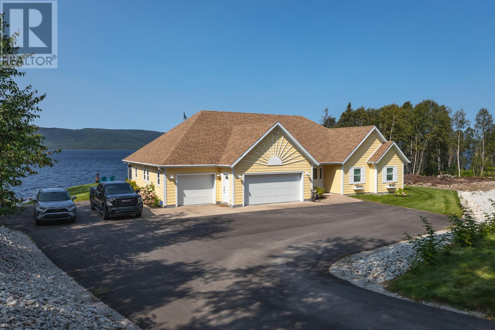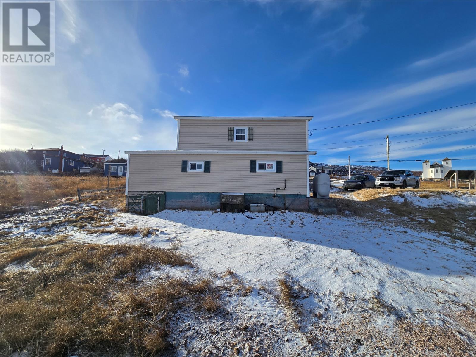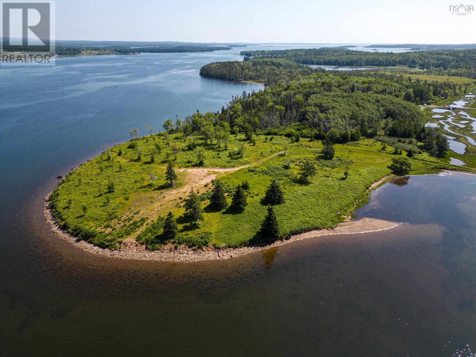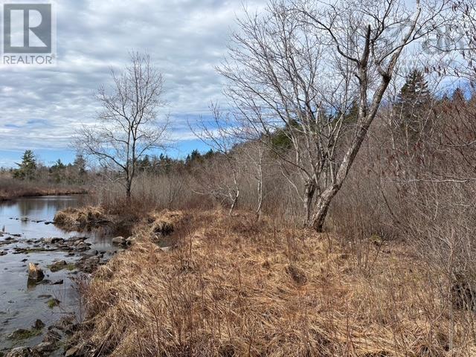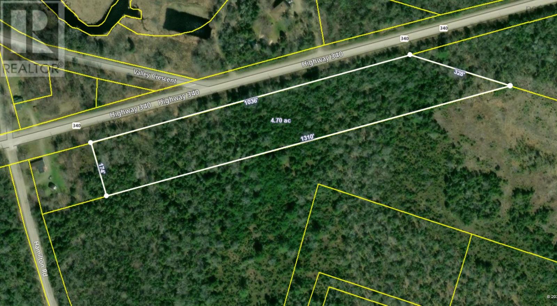201-5168 5th Avenue
Whitehorse, Yukon
City-centric. Style savvy. Walkable lifestyle. Suite 201 at 5th & Black offers 949 sqft of bright, modern living in a well-designed downtown condo building. This 2-bedroom + den, 2-bathroom corner suite boasts three exterior walls and northwest exposure for exceptional natural light, evening sun, and aurora opportunities. Inside, you'll find vinyl plank flooring, large windows, and a sleek kitchen with quartz countertops, tiled backsplash, and island with seating. The primary bedroom comes with a full ensuite, while the adjacent second bedroom and versatile corner den offer flexible space for guests, a home office, or creative use. A balcony with evening sun, laundry closet, powered parking stall, and exterior storage locker round out the package. This pet-friendly building allows rentals without limitations and puts you steps from trails, shops, restaurants, and downtown conveniences--urban living, Yukon style. Move-in ready and available now. (id:57557)
203-5168 5th Avenue
Whitehorse, Yukon
Vibrant, compact, and dialed into downtown--Suite 203 brings modern living into focus. This second-floor, 2-bedroom, 2-bathroom suite offers 752 sqft of smart design with southern exposure that fills the space with natural light. The open-concept main living area features 9' ceilings, vinyl plank flooring, and an upscale kitchen with quartz countertops, tiled backsplash, island with seating overhang, and stainless steel appliances. The primary bedroomincludes a private ensuite, while the cozy secondary bedroom is complemented by a separate full bathroom with integrated laundry. A south-facing balcony off the living room adds to the comfort, and a dedicated storage lockerkeeps things tidy. This suite is pet-friendly and rental-friendly with no limitations. Close to shops, restaurants, groceries, trails, and entertainment--it's everything you want, right where you want it. Available now/immediate possession. Condo fees:$301/month. (id:57557)
31 Sofitel Drive
Kitchener, Ontario
Welcome to this stunning basement suite in the sought-after Huron South community of Kitchener! Boasting soaring 9-foot ceilings, this spacious and beautifully finished unit features 2 generous bedrooms, and 1 parking spot. Thoughtfully designed for comfort and style, it offers a bright, open-concept layout with modern finishes throughout. Located in a quiet, family-friendly neighborhood and just minutes from schools, parks, shopping, transit, and all amenities, this is the perfect place to call home. Don't miss out on this incredible opportunity! (id:57557)
376 Philip Place Unit# B
Ancaster, Ontario
MUST BE SOLD TOGETHER WITH 376 PHILIP PLACE LOT A!! PRE-APPROVED SEVERANCE. 120x117 LOT! Calling all builders, developers, and investors! This beautiful 120 x 117 tree-lined lot W/ EXISTING LIVEABLE Bungalow in sought-after Ancaster Heights has severance pre-approval (subject to conditions, see listing attachments). This stunning property is simply awaiting your final touches. Sever and build two dream homes, or live in one and sell the other! This ultra-private property is steps to walking trails, parks, and Tiffany Falls. Sewer and water connected. Fronting on Massey and Philip - can provide many options for lot layout. Only a few minutes to 403 Highway, Shops of Downtown Ancaster, Dundas, and Mcmaster Hospital. The possibilities here are endless in one of Ancasters most prestigious neighbourhoods. The current home's interior was recently redone with new vinyl flooring, freshly painted, and a new kitchen featuring stainless steel appliances! U-Shaped two-car garage & driveway with access from Philip Place. Don't miss this amazing opportunity! (id:57557)
461 Green Road Unit# 104
Stoney Creek, Ontario
ASSIGNMENT SALE- TO BE BUILT- AUGUST 2025 OCCUPANCY- Modern 1 bed 1 bath suite at Muse Condos in Stoney Creek! 525 sq. ft. of thoughtfully designed living space. Features include 11’ ceilings, 7-piece appliance package, in-suite laundry, 1 underground parking space, and 1 locker. Enjoy lakeside living steps from the new GO Station, Confederation Park, Van Wagners Beach, trails, shopping, dining, and highway access.Residents have access to stunning art-inspired amenities: a 6th floor BBQ terrace, chef’s kitchen/lounge, art studio, media room, pet spa, and more. Smart home features include app-based climate control, security, energy tracking, and digital access. Tarion warranty included. (id:57557)
102 - 659 Donat Street
Ottawa, Ontario
The Maple sets a new standard for sustainable living there's truly nothing else like it in the city. a beautifully designed, brand-new 2-bedroom, 2-bath apartment in the heart of Ottawa, set on a peaceful, tree-lined street that feels like home from the moment you arrive. This modern, wheelchair-accessible unit features an open-concept kitchen with high-end finishes, full-size bathrooms, and a private balcony with stunning views perfect for relaxing or entertaining. With top-quality craftsmanship throughout and a strong sense of community, Offers a fresh, connected lifestyle just steps from Montfort Hospital, downtown, and all the city's best spots. Live where comfort meets convenience in a space that truly stands out. (id:57557)
301 - 659 Donat Street
Ottawa, Ontario
Welcome to The Maple a beautifully designed, energy-efficient 3-bedroom, 2 full bathroom apartment nestled on a quiet street in the heart of Ottawa. Just minutes from downtown, Montfort Hospital, and within walking distance to St. Laurent Complex, Strathcona Park, Beechwood Village, and scenic river trails, this spacious home offers modern open-concept living with stunning natural light, granite countertops, a sleek kitchen island with built-in sink and dishwasher, and a private balcony with heartwarming views. Built with attention to every detail and comfort, The Maple offers heat pump heating/cooling, with parking and storage available. Ready for move-in July 1st. (id:57557)
4 Byrr Anne Estates
Rural Wetaskiwin County, Alberta
Over 9 acres of beautifully treed land offering exceptional privacy and natural surroundings. This scenic parcel is an ideal location to build your dream home or cabin in the woods. Surrounded by mature trees and abundant wildlife, it provides a peaceful retreat with all the benefits of country living. Conveniently located just a short drive to Golf courses, local schools and the Village at Pigeon Lake. Whether you’re looking for a recreational getaway or a full-time residence, this property offers the perfect blend of seclusion and accessibility in a highly desirable area. Power and gas at the property line. (id:57557)
50 Cole Street
Toronto, Ontario
An affordable house alternative AND built-in garage in the Downtown Core? It's not impossible! Built by award winning Daniels, this corner unit, 2 storey stacked townhouse in the heart of the New Regent Park hits all the marks! 3 generous sized bedrooms and 3 bathrooms, including one full ensuite, an additional full and powder-room are all enveloped into almost 1400sqft of hardwood floors throughout. The large living and dining space extends to a roomy open concept kitchen and 130sqft terrace with BBQs allowed! Smart light switches allow you to customize your lighting. Quiet on both levels, you'll forget you're in the hustle and bustle of downtown life, especially with the convenience of an oversized garage that can safely house your car, bikes and other storage with an alcove on one side, and custom built shelving and tire racks on the other. Walking distance from schools, parks, community pools, art centres, grocery stores and more! TTC at your doorstep and the DVP around the corner! (id:57557)
1127 Deerfoot Trail
Burgis Beach, Saskatchewan
Good Spirit Lake known for its shallow shores , beautiful beaches and beautiful sand dunes . Located on the east shore of Good Spirit lake is the hamlet of Burgis Beach . The home features 964 square feet on the main level ,which includes a dining /kitchen ,spacious living , bathroom one bedroom and main floor laundry . The loft boost 286 square feet of space and features a roughed in en-suite . The home is serviced with Town of Canora water and a 1000 gallon septic tank .Heating is provided by electric baseboard heater threw out the cabin and a wood fire place in the Living room. The cabin is walking distance to beach and a short drive to the boat launch . Located 30 minutes northwest of Yorkton, don't miss this rare opportunity to own a year round lake property the whole family can enjoy! (id:57557)
544, 02540 Township Road 353
Rural Red Deer County, Alberta
Great price and excellent location on this immaculately maintained Taurus bunk model trailer complete with large, professionally constructed Arizona room. This unit comes fully furnished including all appliances, double bed, bunks, hide-a-bed couch, futon and even the housewares. The sunroom offers plenty of extra living space. Nicely landscaped yard, with well manicured lawn and a private firepit area for those special evenings under the stars. Large cement driveway, shed and 400lb propane tank included. Centrally located, just steps from Marina Park and a short stroll to the Clubhouse & pool. (id:57557)
#801 10238 103 St Nw
Edmonton, Alberta
Come home to the 8th floor of the prestigious Ultima Tower! This contemporary 2-bed 2-bath corner suite offers sweeping views of downtown. Located in Ice District just steps away from Rogers Place. Open floor plan with loads of natural light from south and east facing floor to ceiling windows. 9’ ceilings, neutral paint palette and luxury vinyl plank blanket the floor. The spacious kitchen has been carefully crafted with granite countertops, stainless steel appliance package and dark maple cabinets. Work from home, tan on the south facing deck, this condo is fantastic! With 2 spacious bedrooms, including the primary bedroom that boasts a large walk-in closet and private ensuite bath. The building has an amazing lifestyle amenities package that includes gym, hot tub, huge patio, bbq area, indoor kitchen space and sitting area. All of this, plus titled underground heated parking, all located within walking distance to Rogers Place, MacEwan University, Jasper Avenue, and so many eateries! (id:57557)
408 Sherbrooke Lane
Walden, Nova Scotia
SOUTH SHORE LAKE LIFE! Have you ever dreamt of living lakeside or having a cozy place to get away to on the weekends? This 3 level home nestled on the deep waters of Sherbrooke Lake has got you covered. This year round home has 2 cute bedrooms up, a large great room, kitchen and bathroom on the main floor. There is another room which could double as a den or additional bedroom off the kitchen. On the lower level you'll find an open concept recroom with lots of room for lounging, play space or extra room for housing all your friends and family. Embrace the cozy vibes provided by the warmth of a woodstove, chalet-style wood finishes and natures finest surroundings. All 3 levels have majestic views of one of the longest-largest lakes in the province. Large deck out back will be great for BBQ'ing and gathering. Take a walk down to the water and you'll find 265 ft of waterfront on the lake. Sherbrooke lake is known for its plentiful smallmouth bass and trout. You'll enjoy watersports, kayaking, boating, floating on a tube, swimming and everyting else lake! Located just 1.5 hours from the city of Halifax, 45 minutes to Bridgewater and less than 30 minutes to Mahone Bay. Home is available for immediate possession, you and your whole fam could be enjoying your new property all summer long if you book your showing soon. (id:57557)
916 Humphries Road
Horton, Ontario
Nestled just a short drive north of Renfrew, 916 Humphries Road is a charming one-and-a-half-story home on a peaceful road, steps from the Ottawa River. Surrounded by trees and meticulously landscaped gardens, this property provides the perfect blend of privacy and natural beauty yet only 10 minutes drive to amenities and 10 minutes from the Algonquin Trail - perfect for hiking, biking, 4-wheeling and more. With four bedrooms, four bathrooms, and a double-car garage, this home combines comfort and functionality. Enjoy the stunning views from one of two wrap-around decks or take in the tranquility of the outdoors from the walkout lower level, complete with a hot tub. Inside, the heart of the home is the spacious kitchen, featuring rich natural wood cabinetry, granite countertops, stainless appliances, and a large island that serves as both a gathering place and a functional space for meal prep. The open kitchen, dining and living areas are accented by beautiful views of the Ottawa River and warmed by a propane floor-to-ceiling stone fireplace. You can enjoy your morning coffee in the cozy sunroom and your favourite music through the indoor/outdoor Nuvo sound system. The primary bedroom is located on the main floor, offering a walk-in closet and a 4-pieceensuite with a walk-in shower. Upstairs, two bright and airy bedrooms share a main bathroom. The fully finished lower level provides versatile living space, with a family room including gas fireplace, home gym, bedroom/office, 3 piece bath and workshop perfect for a variety of uses. A Generac standby generator powers the whole home in the event of power outages. A water softener and air exchanger add to the functionality of the home. A public boat launch to the Ottawa River is just 5 minutes away. This is a rare opportunity to own a countryside retreat with modern comforts and exceptional outdoor living. Don't miss your chance to make this home your own! (id:57557)
447 B Stone Church Road W
Hamilton, Ontario
Experience luxurious living in this exquisite custom-built residence, located on Hamilton's sought-after West Mountain. This two-story home boasts a thoughtfully designed 3-bedroom, 2.5-bathroom layout. Upon entering, you'll be greeted by a grand entrance with soaring ceilings and elegant hardwood flooring, complemented by oversized windows that flood the space with natural light. The main floor features a 9-foot ceiling and an open-concept design. The stunning oak staircase is a centerpiece of the home, while the gourmet kitchen is equipped with granite countertops and seamlessly flows into a cozy living area complete with a gas fireplace. Convenience is key with a second-floor laundry room and a separate side entrance to the basement, offering potential for additional living space or a private suite. The property includes a 1-car garage with inside entry, providing ease and security. Situated on an oversized lot, this home offers ample outdoor space with convenient access to schools, shopping, highways, and more. It perfectly blends elegance, comfort, and practicality for discerning homeowners. (id:57557)
1702 Radisson Drive Se
Calgary, Alberta
The Development Site on the corner of Radison Drive SE and 16 Ave. SE. 17,438 Sq.Ft. Mu-1 Zoning very close to downtown Calgary and across the street from a large Co-Op shopping centre. (id:57557)
80 King Street E
Kawartha Lakes, Ontario
This well-kept recently renovated 4-bedroom, 2-bath home offers bright, modern living with added character in the heart of Omemee. The main floor features a well sized bedroom, an updated kitchen with stainless steel appliances and large windows that fill the space with natural light. Upstairs boasts 3 spacious bedrooms, while the unfinished basement offers extra room for a rec space, office, or home gym. Outside, enjoy a large fenced yard, a 14-ft custom-built shed, a private deck, and a 6-car driveway perfect for families, hobbyists, or anyone needing extra space. Just minutes from parks, schools, trails, and a short drive to Peterborough or Lindsay. A fantastic find in a great location! (id:57557)
222 Vellwood Common
Oakville, Ontario
This stylish 3-bedroom, 3-bathroom townhouse offers modern finishes and a spacious layout in Oakville's Lakeshore Woods community, with nearly 2,000 sq ft of thoughtfully designed living space. The main level features 10-foot ceilings, large windows with California shutters throughout, and an oversized living room with a cozy fireplace, perfect for relaxing or entertaining. The modern kitchen is designed with a large island and ample storage, while the dining area includes built-in cabinetry and a walkout to a private balcony with a gas line for BBQs.Upstairs, the primary bedroom offers a walk-in closet and a luxurious 5-piece ensuite, complete with double vanity sinks, a freestanding tub, and a Juliet balcony. The lower level features a spacious and versatile layout with a convenient walkout, perfect for a family room, with enough space for a home office or gym. The home also includes an attached garage with direct access, along with an additional driveway parking spot. Located in a family-friendly neighbourhood, this home is close to great schools, parks, playgrounds, and walking trails, with easy access to the lake, shopping, dining, transit, and major highways. (id:57557)
Lot 9 John N/a Street
Lincoln, Ontario
Discover 9 acres of prime, flat vacant land in the heart of Lincoln, a town renowned for its vineyards, wineries, and fruit farming. This tranquil and beautiful setting is just minutes from the QEW, future GO station, and thriving cities. Surrounded by multi-billion-dollar commercial and residential developments, this land offers tremendous potential for value appreciation. With hydro power and natural gas at the road, it’s an ideal location for building your dream home, greenhouses, a winery, agritourism, or a residential/business combination. Only an hour’s drive to the GTA and 25 minutes to Niagara Falls and the U.S. border, this land is a rare opportunity. The owner has held it for nearly 30 years, and it’s now being offered for sale for the first time publicly. The seller is also willing to consider a Vendor Take-Back Mortgage for serious investors, offering flexible financing options. Please pay attention: Don't walk on the land without the listing agent's approval. While there is no 911 address yet, enter 4259 John St, Beamsville, ON L0R 1B1 into your GPS to reach the site and see the For Sale sign. Act fast before this opportunity slips away! (id:57557)
Lot 9 John N/a Street
Lincoln, Ontario
Discover 9 acres of prime, flat vacant land in the heart of Lincoln, a town renowned for its vineyards, wineries, and fruit farming. This tranquil and beautiful setting is just minutes from the QEW, future GO station, and thriving cities. Surrounded by multi-billion-dollar commercial and residential developments, this land offers tremendous potential for value appreciation. With hydro power and natural gas at the road, it’s an ideal location for building your dream home, greenhouses, a winery, agritourism, or a residential/business combination. Only an hour’s drive to the GTA and 25 minutes to Niagara Falls and the U.S. border, this land is a rare opportunity. The owner has held it for nearly 30 years, and it’s now being offered for sale for the first time publicly. The seller is also willing to consider a Vendor Take-Back Mortgage for serious investors, offering flexible financing options. Please pay attention: Don't walk on the land without the listing agent's approval. While there is no 911 address yet, enter 4259 John St, Beamsville, ON L0R 1B1 into your GPS to reach the site and see the For Sale sign. Act fast before this opportunity slips away! (id:57557)
130 Wraggs Road
Bradford West Gwillimbury, Ontario
Introducing an exceptional detached residence offering approximately 3,500 sq. ft. of refined living space. No sidewalk in front of the driveway. Situated on a premium corner lot, this sun-filled home features four generously sized bedrooms, each complete with a private ensuite bathroom. Designed with comfort and style in mind, the home boasts 9-foot ceilings on both the main and second floor, complemented by elegant hardwood flooring throughout completely carpet-free. The inviting family room is anchored by a cozy fireplace, while the expansive kitchen includes a center island, walk-in pantry, and a bright breakfast area perfect for everyday dining and entertaining. Parking is abundant, with a double-car garage and a driveway accommodating up to four additional vehicles. Ideally located for convenient access to Highway 400 and the Bradford GO Station, the property is also approximately 10 minutes from a variety of amenities, including Walmart, Food Basics, Sobeys, The Home Depot, and the local Community Centre. The unfinished basement provides a blank canvas for future customization to suit your lifestyle needs. This beautiful home is move-in ready and awaiting its next chapter, make it yours today. Photos were taken when property was vacant. (id:57557)
609 Dundonald Drive
Ottawa, Ontario
Spacious, stylish, and ready to impress, welcome to this beautifully designed and meticulously maintained detached home, offering 3+1 bedrooms, 3.5 bathrooms, and a layout that perfectly blends comfort and functionality. With high ceilings throughout and thoughtful updates, this property is a true standout. Step inside to find rich vinyl and laminate flooring that flows seamlessly throughout the open concept main floor. The large kitchen is a chefs dream, featuring ample counter space, modern finishes, and a view that extends to the separate living and dining areas, ideal for entertaining or cozy family meals. The family room, complete with a gas fireplace and walkout to a private deck, offers a warm and inviting space for relaxation. Upstairs, discover three generously sized bedrooms, including a stunning primary suite with a 4-piece ensuite featuring a soaking tub and separate shower. A full bath and a conveniently located laundry unit add to the practicality of this level. The completely renovated lower level expands your living options with an additional bedroom, 3-piece bath, and a versatile entertainment space. Whether used as a secondary dwelling unit, home office, or guest retreat, this space offers endless potential. The backyard offers plenty of room for outdoor activities, gardening, or creating your own private oasis. This home is thoughtfully designed with spacious rooms, over 40K in modern updates, and a layout that works for any lifestyle. Don't miss your chance to make this exceptional property your own! (id:57557)
712 - 200 Eliot Street
Clarence-Rockland, Ontario
This bright and charming 2-bedroom, 1-bathroom End Unit condo is conveniently located on the ground level, offering easy access and comfort. The spacious layout features 9 foot ceilings and an open living and dining area, perfect for relaxing or entertaining. The kitchen is efficiently designed, providing convenient Island and plenty of storage and prep space. Both bedrooms are generously sized with ample closet space. Convenient in-unit laundry/storage room. Entire unit is carpet free. Lovely balcony for relaxing outdoors. Enjoy the convenience of your own designated parking spot, right outside the unit. Concrete construction for added sound proofing and privacy. Ideal for anyone seeking a low-maintenance living space with easy access to nearby amenities. ** Condominium Pet restrictions: pet must be less than 20lbs. (id:57557)
103 Capri Drive
West Porters Lake, Nova Scotia
Welcome to 103 Capri Drive.This beautifully renovated property, stripped to the studs and meticulously expanded in 2022, offers a unique blend of modern luxury and serene lakeside living. Located in the tranquil and prestigious community of West Porters Lake, this home provides the perfect retreat for water enthusiasts and nature lovers. The home spans a total of over 4300 square feet and is designed for both comfort and efficiency. It features three bedrooms and three bathrooms, making it perfect for families and guests. The property is classified as a two-story residential building, originally built in 1987, with significant modern updates. The home includes a spacious 1,000 square foot in-law suite, complete with a high-end kitchen and a separate electrical meter, making it ideal for rental opportunities.There is a heated garage featuring a large bonus room that makes an excellent office space. In addition to the main garage, there is another garage at the back of the house, which includes an additional office and a gym, offering versatility and convenience for both work-from-home needs and fitness enthusiasts. Don't miss the opportunity to own this exquisite lakeside home in one of the most sought-after communities. Be sure to add this home to your viewing list and experience the luxury and tranquility of West Porters Lake living. (id:57557)
8319 44 Avenue Nw
Calgary, Alberta
Investor Alert! Prime Development Opportunity. This exceptional property presents a rare opportunity to secure a high-yield asset in one of Calgary’s most desirable and rapidly growing communities. With a Development Permit underway for a 4-plex, each unit thoughtfully designed with its own legal basement suite, this property is ideal for the savvy investor looking for a project to build equity, generate strong rental income, diversify their real estate portfolio or to build and sell.Situated just minutes from local schools, the new Calgary Farmers’ Market, and premier recreational destinations including Canada Olympic Park and Bowness Park, this location offers lifestyle appeal for tenants and future homeowners alike. Whether it’s skating in the winter, paddling on the pond in the summer, exploring nearby trails year-round or enjoying a meal at the farmers market, this neighborhood combines urban convenience with outdoor charm.The existing lot is primed for transformation and surrounded by a mix of newly developed infill properties and established homes, reflecting the area’s ongoing revitalization and long-term value growth. Whether you choose to build or to buy this property, you're securing a foothold in one of Calgary’s most promising neighborhoods—with strong upside potential, rental income opportunities, and lasting community value.Don’t miss your chance to capitalize on this unique opportunity. Reach out for more information on Development permit. (id:57557)
33370 3 Avenue
Mission, British Columbia
Fantastic opportunity! This 3 bed, 2 bath property has immense potential. Situated on a 6100 sq ft lot, it boasts a convenient downtown location with easy access to amenities. With alley access. The house features a separate storage shed and large storage space under the deck. Moreover, the property has tremendous development potential with its designation for high-density (fsr 4.5-5.0) under the City of Mission's community plan. Great home for an investor with major upside and future potential. Don't miss out on this promising investment! (id:57557)
25 Bennett St
Bruce Mines, Ontario
Nicely treed, level, double building lots sold as one parcel. Municipal water/sewer and services available on the property. Walking distance to grocery store, restaurants, library, marina and shops in a picturesque small northern town. Low taxes and only 45 minutes from the Sault. (id:57557)
49 Nugent Street
Dieppe, New Brunswick
AVAILABLE TO VIEW! Welcome to 49 Nugent Street located in a peaceful cul-de-sac, this charming and meticulously maintained home is perfectly suited for first-time buyers, young families, or those looking to downsize without compromising on comfort or location. Set in a quiet, family-friendly neighborhood, the property offers a serene atmosphere with the added bonus of beautiful walking trails just a short stroll away. As you step inside, youll be welcomed by a spacious living room flows seamlessly into the dining area and kitchen, creating a warm and functional layout perfect for everyday living and entertaining. Large windows bathe the space in natural light, enhancing the airy, comfortable feel. The well-appointed kitchen offers ample cabinetry, modern appliances, and a convenient layout, making meal preparation a delight. From the dining area, patio doors lead out to a generously sized deck, providing an excellent extension of your living space for summer BBQs, relaxing with a book, or hosting family and friends. The fully finished lower level offers even more living space, featuring three generously sized bedrooms, each with ample closet space and large windows that provide plenty of natural light. A full family bathroom, thoughtfully designed with both functionality and style in mind, serves the lower level, making it an ideal setup for families or visiting guests. Additional highlights of this wonderful home include a double paved driveway and a landscaped yard. (id:57557)
186 - 7181 Yonge Street
Markham, Ontario
This commercial retail center presents a prime leasing opportunity at the prominent intersection of Yonge Street and Steeles Avenue, one of the most trafficked and strategically significant corridors in the Greater Toronto Area. The development is seamlessly integrated with Four residential condominium towers that are currently occupied, Positioned to benefit from substantial pedestrian and vehicular traffic, the mall offers exceptional visibility, accessibility, and long-term growth potential. The surrounding area is undergoing significant residential and commercial development, further enhancing the sites appeal for a wide range of retail, service, and hospitality tenants. This is a rare opportunity to secure a foothold in a rapidly evolving urban hub with strong future demand projections. (id:57557)
2212 33 Street Sw
Calgary, Alberta
Luxurious Walkout Duplex in Prime Killarney Location with a 2-BED LEGAL SUITE !Discover upscale living in this exquisite walkout duplex, perfectly situated in the vibrant community of Killarney. This beautifully crafted home combines contemporary elegance with functional design.Enter the bright, open-concept main floor, where the living room flows seamlessly into the dining area and a gourmet kitchen. Complete with high-end appliances, quartz countertops, and an oversized island, the kitchen is perfect for entertaining. A main-floor office offers a dedicated space for work or study.The upper level features a spacious primary suite, designed as a tranquil retreat with a luxurious ensuite that includes a steam shower and double vanity. Two additional well-appointed bedrooms, a modern bathroom, and a conveniently placed laundry room complete this floor.The fully finished walkout basement includes a private, legal suite with a separate entrance. It offers a bright living room, a fully equipped kitchen, two bedrooms, a full bathroom, and its own laundry, making it ideal for multi-generational living, hosting guests or additional rental income.This home is filled with high ceilings, abundant natural light, and high-quality finishes throughout. This Killarney duplex offers a perfect blend of luxury and functionality, ready to welcome you home. Call today to book a private viewing! (id:57557)
103, 544 Blackthorn Road Ne
Calgary, Alberta
Welcome to this well-kept 3-bedroom townhome offering excellent value and practical living in one of Calgary’s most accessible neighbourhoods. Whether you're a first-time homebuyer, down-sizer, or investor, this home checks all the right boxes for comfortable, low-maintenance living. Situated just steps from Nose Creek's picturesque pathways and the expansive Laycock Park, you’ll have endless outdoor space right outside your door - including walking and biking trails, playgrounds, wetlands, an off-leash dog area, and even ball diamonds for weekend games. It's an ideal setting for nature lovers, families, or anyone who enjoys an active lifestyle. Inside, the upper level features a cozy living room highlighted by a corner wood-burning fireplace. The adjacent dining area connects seamlessly to the kitchen and opens onto a covered south-facing balcony that offers a great view of the park and surrounding greenery - a perfect spot to relax and take in the scenery. It's a great spot for morning coffee or evening relaxation, rain or shine. All three bedrooms are located on the same upper level, providing a functional layout for families. The full four-piece bathroom is easily accessible, and durable vinyl flooring throughout the upper floor keeps things stylish and easy to clean. The lower level includes a spacious front entryway, access to the single attached garage (no more scraping ice in winter!), and a convenient laundry/storage area. Located in a well-managed complex, this unit is just minutes from shopping, schools, transit, and major routes like Deerfoot Trail. You’re also only a short drive from the airport - perfect for commuters or frequent travellers. If you’re looking for a move-in ready townhome with great amenities nearby and room to make it your own, this one deserves a look! (id:57557)
2105 Abbott Street
Regina, Saskatchewan
Located in a highly desirable area, this spacious corner lot offers tremendous potential for future multi-unit development. Situated adjacent to key amenities and services, the property features lane access on three sides, providing excellent flexibility for construction and access. Currently in solid condition for rental income, the home boasts recent upgrades including new laminate flooring, updated windows, a serviced and efficient furnace, and a high-efficiency water heater. The large lot and strategic location make this an ideal investment for developers or investors seeking to capitalize on a growing area. (id:57557)
1655 Maple Street Unit# 19 Lot# 19
Okanagan Falls, British Columbia
Investment property for sale! Opportunity to purchase a tenanted 2.74 acre industrial lot in the South Okanagan’s newest & largest industrial Business Park. Consisting of over 114 acres with 20 proposed strata lots, Avery Business Park offers shovel ready lots ranging from 2.5 to 10 acres. Located only 12 minutes from Penticton, less than 1 km off Highway 97, and close to other major highway access points including the US border, Avery Business Park is strategically and conveniently located in the heart of the South Okanagan. Lot 19 offers an investor a 6.6% cap rate on average rental income plus significant upside on the future sale of the lot by way of an option to purchase in the tenant's lease - contact listing agents for more details. (id:57557)
Carling 9 W8 - 3876 Muskoka Road 118 Highway W
Muskoka Lakes, Ontario
Experience effortless, luxurious vacationing at the Muskokan Resort Club on the prestigious shores of Lake Joseph. Carling 9, Week 8 is a beautifully appointed semi-detached villa offering 5 weeks of maintenance-free cottage living throughout the year. This 3-bedroom, 3-bathroom villa features an open-concept layout with spacious living, kitchen, and dining areas ideal for entertaining or relaxing with family and friends. Unwind in the cozy Muskoka Room or step outside to enjoy the expansive deck and covered porches with views of the natural surroundings. Ownership at the Muskokan includes full access to an array of resort-style amenities: tennis and basketball courts, a playground, a theater and games room in the Club House, a heated outdoor pool, and a stunning natural sand beach. Fully furnished and turnkey, the villa is ready for your Muskoka escape. As part of the Registry Collection, you also have the unique opportunity to travel and exchange your weeks at luxury resorts around the world. Located just minutes from both Bala and Port Carling, this is a rare opportunity to own your slice of Muskoka paradise. (id:57557)
G103-D1 - 1869 Muskoka 118 Highway W
Muskoka Lakes, Ontario
Welcome to the Grand Muskokan Villas at Touchstone Resort, nestled on the stunning shores of Lake Muskoka. This luxurious 3-bedroom villa is ideally situated right on the beach, offering breathtaking south-west views of the lake. With unit G103,-D1, you'll enjoy 1/8 fractional ownership giving you a stress-free way to experience Muskoka living without the upkeep of traditional cottage ownership. Just pack your bags and take advantage of the many resort amenities, including an infinity pool, a new lakefront pool, private beach, spa, fitness center, tennis courts, soccer and volleyball areas, fire pits, and scenic nature trails. Spend your days exploring the lake and evenings dining at the on-site gourmet restaurant. Conveniently located just minutes from both Port Carling and Bracebridge for easy access to shopping, dining, and other town amenities. Golf enthusiasts will love the short walk to Kirrie Glen Golf Course right across the street. This two-level suite is beachfront and features an open-concept layout, a spacious Muskoka Room and deck, plus a private balcony off the master bedroom. Best of all, this is a PET FRIENDLY unit bring your furry friend along for the adventure! (id:57557)
2102 - 1 Hurontario Street
Mississauga, Ontario
Luxury Sub-Penthouse with Breathtaking City & Lake Views - Port Credit: Welcome to Unit 2102 at 1 Hurontario St, a stunning sub-penthouse in the heart of Port Credit. This 2,282 sq. ft. upgraded residence offers an expansive open-concept layout, featuring breathtaking south and east views of the city skyline and shimmering lake. With 2 bedrooms and 2.5 baths, this rare gem combines luxury, comfort, and convenience. Step inside to discover floor-to-ceiling windows, flooding the space with natural light and highlighting the elegant high-end finishes. The modern chefs kitchen boasts premium appliances, sleek cabinetry, and a spacious island perfect for entertaining. The primary suite offers a spa-like ensuite and a walk-in closet, while the den provides a versatile space for a home office or additional seating area. Enjoy outdoor living on the 530 sq. ft. balcony, where you can relax and take in the breathtaking panoramic views. This unit also includes two parking spaces for ultimate convenience. Located in the heart of Port Credit, you will be just steps from boutique shops, top-rated restaurants, waterfront trails, and the GO Train, providing quick access to Toronto. Don't miss this rare opportunity to own a luxurious sub-penthouse in one of Mississauga's most sought-after neighborhoods! Schedule your private tour today. (id:57557)
2001 - 1 Hurontario Street
Mississauga, Ontario
Welcome to Unit 2001 at 1 Hurontario St, an elegant 2-bedroom + den, 2.5-bath, sub-penthouse, offering unparalleled panoramic views of Lake Ontario, the marina, and the Toronto skyline. This 2,280 sq. ft. luxury residence features a spectacular 612 sq. ft. wraparound terrace, perfect for enjoying breathtaking western sunsets over Port Credits waterfront. Inside, you'll find soaring 10-ft ceilings, gleaming hardwood floors, and a modern chefs kitchen with granite countertops. The spacious open-concept layout is flooded with natural light, thanks to floor-to-ceiling windows that frame the stunning views. The primary suite offers a spa-like ensuite and walk-in closet, while the versatile den is ideal for a home office or additional lounge space. With lots of upgrades, this residence embodies waterfront elegance in a thriving village setting, just steps from boutique shops, restaurants, and the GO Train. Residents enjoy state-of-the-art amenities, including a fitness center, two party rooms, a 24-hour concierge, and a rooftop garden terrace. Don't miss this rare opportunity to own a luxurious waterfront home in Port Credits most sought-after condo residence. Schedule your private tour today! (id:57557)
2520 Juliann Road Unit# 10
West Kelowna, British Columbia
1,550 square feet of main floor warehouse space with 492 square feet of second floor mezzanine space. Small reception area, in-suite washroom/laundry, 14' x 14' overhead door, 20' ceiling height, forced air gas heat, and 200 amp power. Strata fees - $261.66/month. Available immediately. (id:57557)
29 International Drive
Taylor Estates, Newfoundland & Labrador
Magnificent one-acre, beachfront property in Western Newfoundland with stunning westward vistas that promise breathtaking sunsets. Meticulously landscaped and seamlessly paved from the roadside to the water's edge, offering the luxury of strolling from your bedroom to your boat, all while clad in your favorite sandals. The heart of this haven is the open-concept space comprising a kitchen, dining area, and living room, featuring lofty cathedral ceilings adorned with naturally stained shiplap. Adding to comfort and functionality, a screened porch spans the entire length of the home and is accessible from the dining area, living space, or master bedroom. The ensuite bath is five pieces including a spacious shower and jetted tub. Two generously sized additional bedrooms, a second bath, laundry, and a pantry complete the layout. The double attached garage, equipped with an office space and half bath, ensures convenience with access from the front, rear, and interior of the home. This residence boasts six-inch walls, solid foam wrap, CanExcel siding, a four-ton heat-pump central air system for heating and cooling, a high-efficiency wood fireplace with zoned heating, and quartz countertops in the kitchen. A powered 16x14 exterior storage shed offers additional space, while a two-sided breakwater and private dock provide the ultimate waterfront experience. (id:57557)
28 Main Road
Grates Cove, Newfoundland & Labrador
Charming Two-Story Home in Historic Grates Cove Nestled in the picturesque community of Grates Cove—one of the legendary landing sites of explorer John Cabot—this two-story home offers a unique opportunity to own a piece of Newfoundland history. Known for its iconic rock walls and breathtaking ocean views, Grates Cove is a haven for nature lovers and outdoor enthusiasts alike. Relax on your porch and watch fishing boats make their way to the rich fishing grounds, or catch glimpses of majestic whales and towering icebergs during the season. The area boasts scenic walking and biking trails, snowmobiling routes, and a scenic boardwalk perfect for enjoying the coastal air. For berry-picking enthusiasts, the surrounding landscape is rich with blueberries, partridgeberries, bakeapples, marshberries, and cranberries. With a bit of TLC, this home has the potential to be a cozy year-round residence or a charming investment property in a truly one-of-a-kind location. (id:57557)
71 Oakridge Avenue Avenue
Innerkip, Ontario
Welcome to 71 Oakridge Avenue, Innerkip! This beautifully maintained all-brick bungalow sits on a sprawling 0.42Acre lot in one of Innerkip’s most desirable family-friendly neighbourhoods. With 3 spacious bedrooms, 3 full bathrooms, and over 2500 sq ft of finished living space, this home checks all the boxes for comfort, style, and functionality. Step inside to find a bright, open-concept layout featuring gleaming hardwood floors, a sun-filled living room with gas fireplace, and a dedicated dining space ideal for entertaining. The updated kitchen boasts rich wood cabinetry, stainless steel appliances, and elegant backsplash finishes—perfect for the home chef. The main floor primary suite offers a private 4-piece ensuite and tranquil views of the backyard. Two additional bedrooms and a second full bathroom complete the main level. Downstairs, you’ll find an expansive finished basement with a huge rec room, third full bathroom, and ample storage—perfect for movie nights, a home gym, or guest space. Outdoors, the backyard is a private retreat featuring a massive, fully fenced yard, mature trees, and a stone firepit area—ideal for summer evenings with friends and family. The oversized double garage and large driveway provide plenty of space for vehicles and storage. Located on a quiet street, just minutes from schools, parks, and Highway 401 access, 20 mins to Kitchener Costco, this home offers the best of small-town living with convenience at your doorstep. Book your private showing today! (id:57557)
320 Highway
Martinique, Nova Scotia
Panoramic Views with over 1600 feet of waterfrontage. This incredible 10 acre oceanfront property is situated in a sheltered passage between the mainland and Isle Madame. With almost 4000 year-round residents, this welcoming island offers all amenities. The property has development opportunities as it has already been divided into 6 lots with a road built throughout the property. Each unique lot offers charming characteristics but you may decide that you want to keep it all for yourself! (id:57557)
29 Shipyard Road
Cheverie, Nova Scotia
Ocean View, Beach View, Beach Access! Prime 2.44 acre building lot! This lot is level with a septic, well, driveway and roadside power already installed saving you $$$$. Lot is approved and surveyed. Shipyard Rd is paved and located approx. 20 minutes to Brooklyn, 30 minutes to Windsor, 45 minutes to Wolfville and approx. 1+ hour to either Halifax or Truro. All that is required is the design of your dream cottage or home. The views are fantastic and the beach located at the end of Shipyard Rd is approx. 200 ft. walking distance from the lot where you can kayak, rock hound or just relax on the sand. This lot differs from other lots in the area as there is no bluff, the beach is directly off the land making it easy access. (id:57557)
Lots Margo Road
Hassett, Nova Scotia
Brook frontage and three adjoining lots of land located on a gravel road passing through a quiet forest. Enjoy trees, the sounds of birds and the solitude of nature. The land is located near several lakes and has frontage on Stoney Brook. This could be the land you have been waiting for to build your off grid cabin or park your camper. There is a good driveway in place and several elevated spots to build. The three separate parcels combined are approximately 7.8 acres, PID# 30363733 is just over 5 acres, PID# 30363741 is 1.16 acres and the third PID# 30363758 is 1.17 acres. These could be sold separately. For amenities and shopping Weymouth and Saulnierville are each located about 20 minutes drive away. Don't miss the opportunity to purchase 7+ acres of Nova Scotia forest! (id:57557)
1056 Highway 276
Goshen, Nova Scotia
Bursting with opportunity! Rural zoning allows for 42 different commercial/residential uses, ranging from a single dwelling unit to multiple dwelling units, farm market outlets, tourism based uses, and garden/nursery sales/services. But the list doesn't end there; gas stations, warehouse and storage facilities, and building supply depots, among many other uses are also permitted under rural zoning. This half acre lot is cleared, boasts plenty of parking and best of all, is perfectly located with frontage on both main highways in the area. Let your entrepreneurial dreams run wild at 1056 Highway 276! Full list of permitted uses available upon request. (id:57557)
2281 South S River Denys Rd
Valley Mills, Nova Scotia
Cape Breton Island Investment Opportunity. A waterfront retreat on over 9 acres of land with 435 feet of riverfront where River Denys meets Bras dOr Lake, just west of Crowdis Bridge. This property offers great potential, including a 900 foot gravel driveway, 4 power poles from the road to the water, a dug well, and a septic system for 3 bedrooms. Two foundations are already in place one with a frost wall and slab for a house, and one with a frost wall for a garage. Additional features include a 10'x16' shed with a 200 amp electrical panel, a 240V outlet for an RV, water access for boat launching, and a sweet spring-fed water brook from the hill behind. There's also the potential for high-speed internet. Best of all, there are no restrictive covenants, so you can build and use the land however you like. Conveniently located just 15 minutes from Orangedale, which has a general store, gas station, and NSLC, and 25 minutes from Whycocomagh. Cabot Cliffs, Baddeck, and Port Hawkesbury are only 45 minutes away. Do not miss out on this unique investment opportunity! (id:57557)
Lot Highway 340
Pleasant Valley, Nova Scotia
Featuring close to 5 acres of treed land, over 1000 feet of road frontage and access to power, telephone, and internet services, this property is the perfect place to build your dream home or create a charming subdivision. Located in a highly visible area between the communities of Carleton and Pleasant Valley on Highway 340, this property also offers excellent exposure for a business. The mixture of hardwood and softwood trees provides a picturesque setting, the the availability of utilities makes it an attractive and convenient location to develop. In addition to its prime location and natural beauty, the property also offers a good balance of privacy and accessibility. This is a rare opportunity to own a piece of land with great potential in a nice location. Come explore the possibilities this property has to offer. (id:57557)
Lot 8 Salmon Bay Drive
Greenfield, Nova Scotia
Beautiful building lot of 1.42 acres with over 150 feet of shore frontage on Ponhook Lake. This land will be a joy to develop, as it is dry and level with good tree growth, yet not completely "overgrown". The waterfront is nice and clean, easy to access. Covenants apply. (id:57557)


