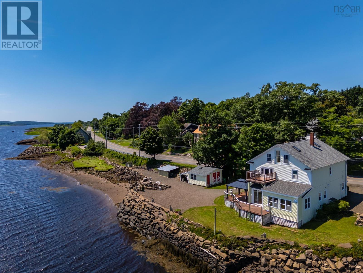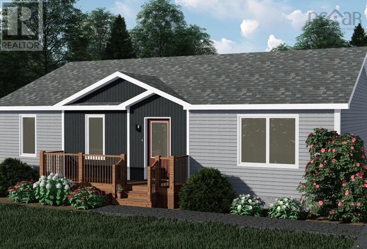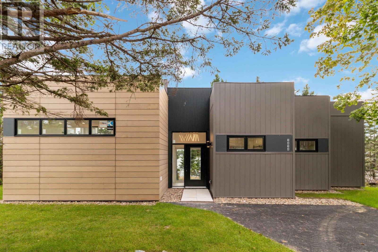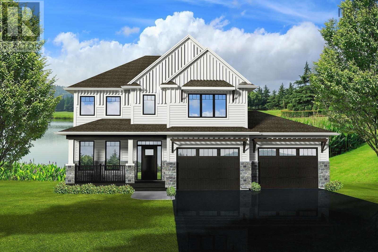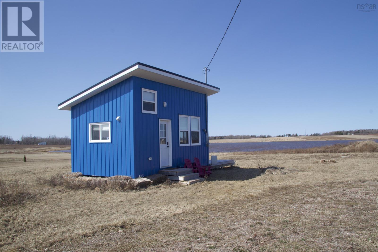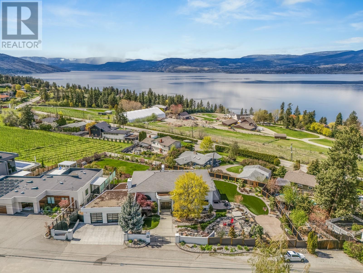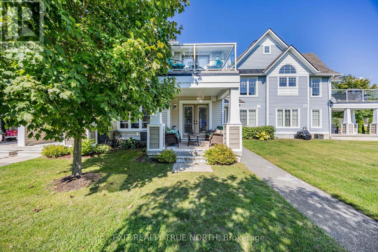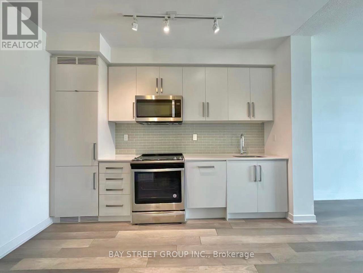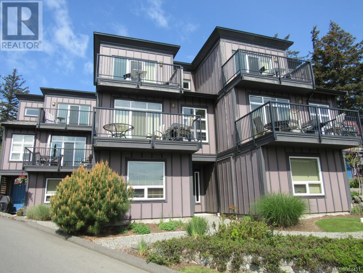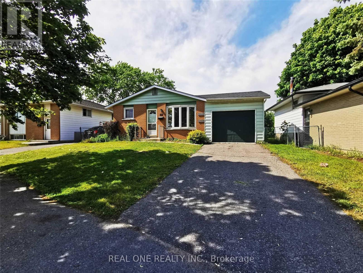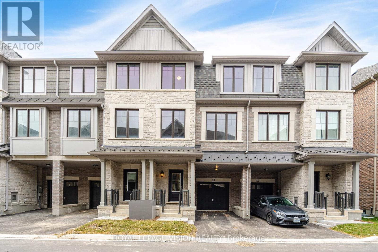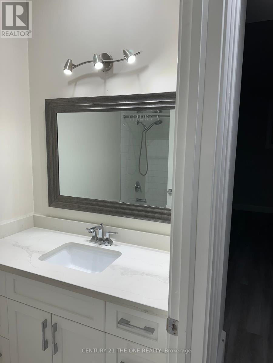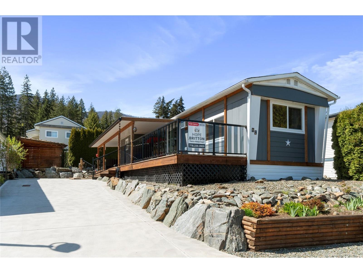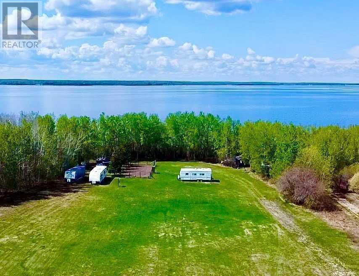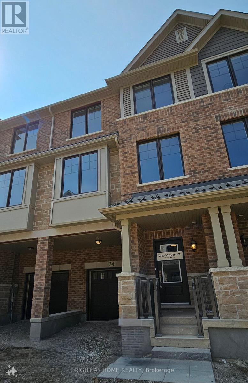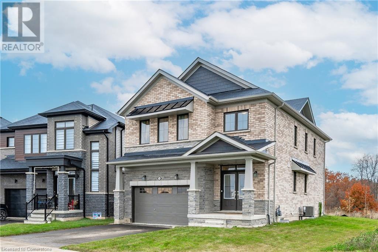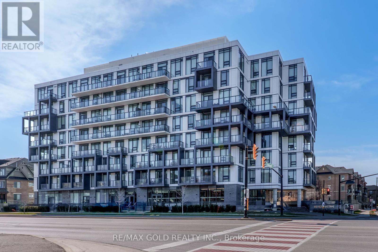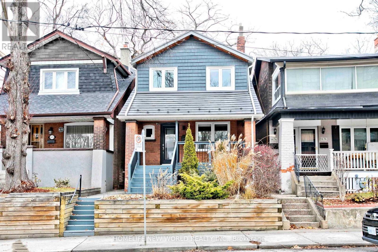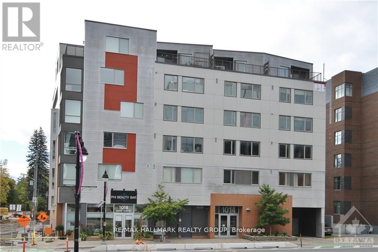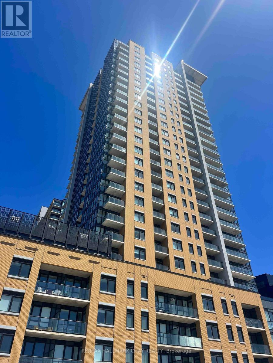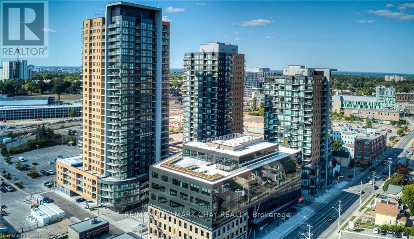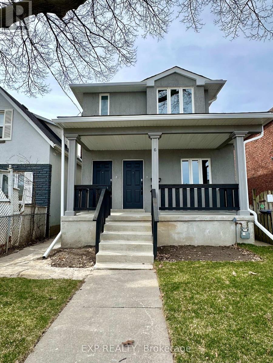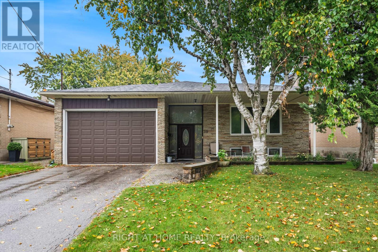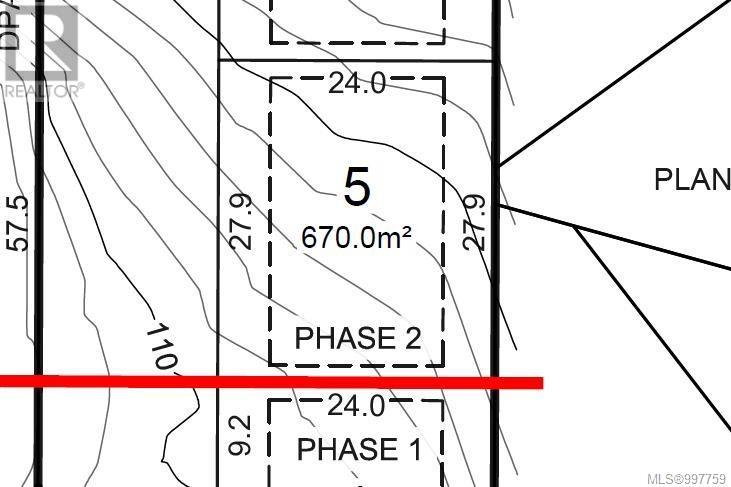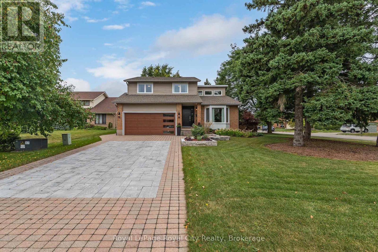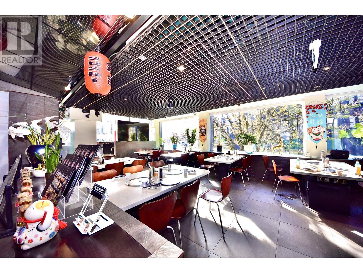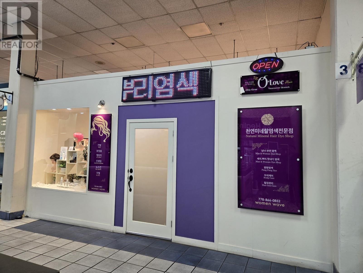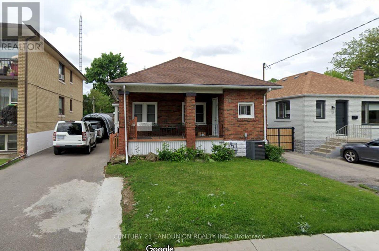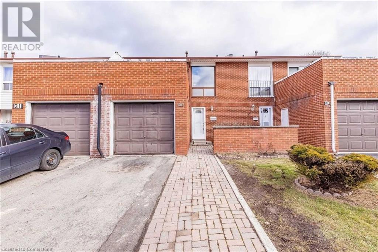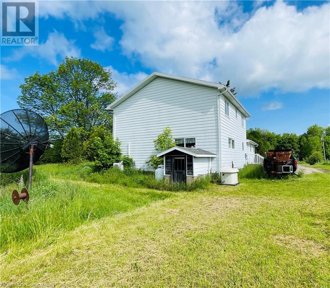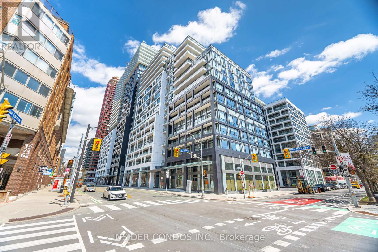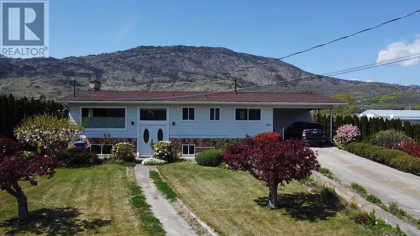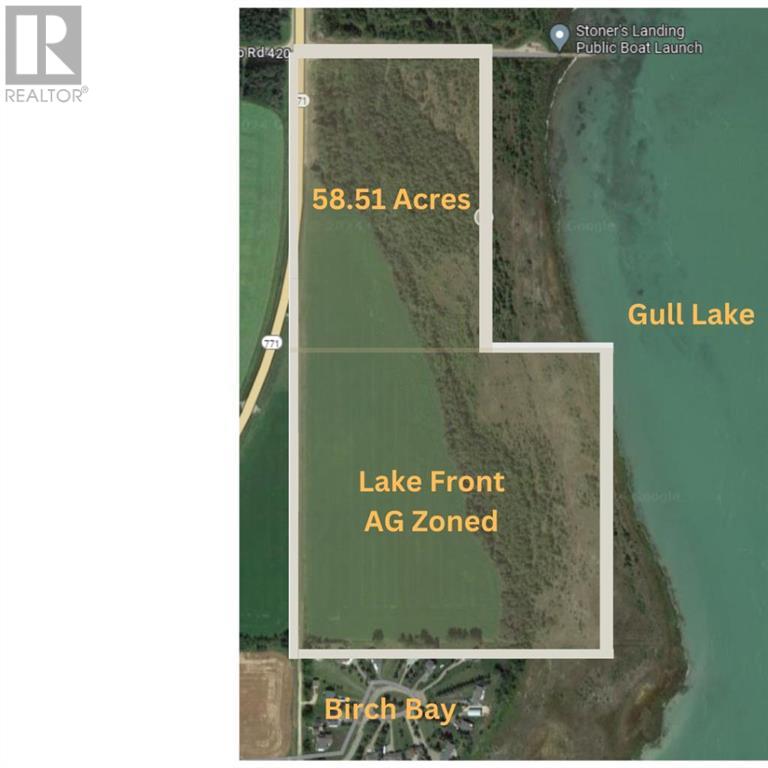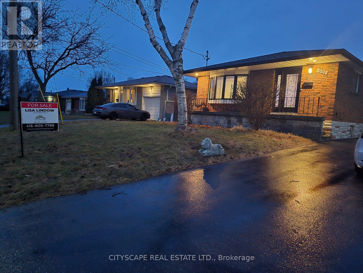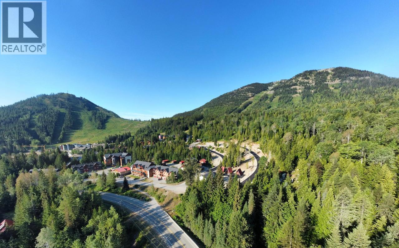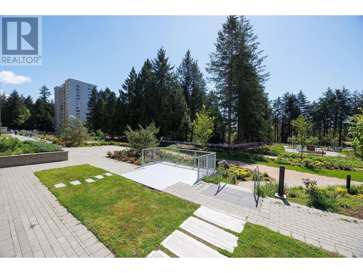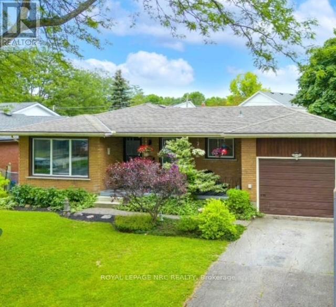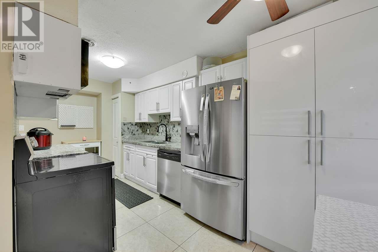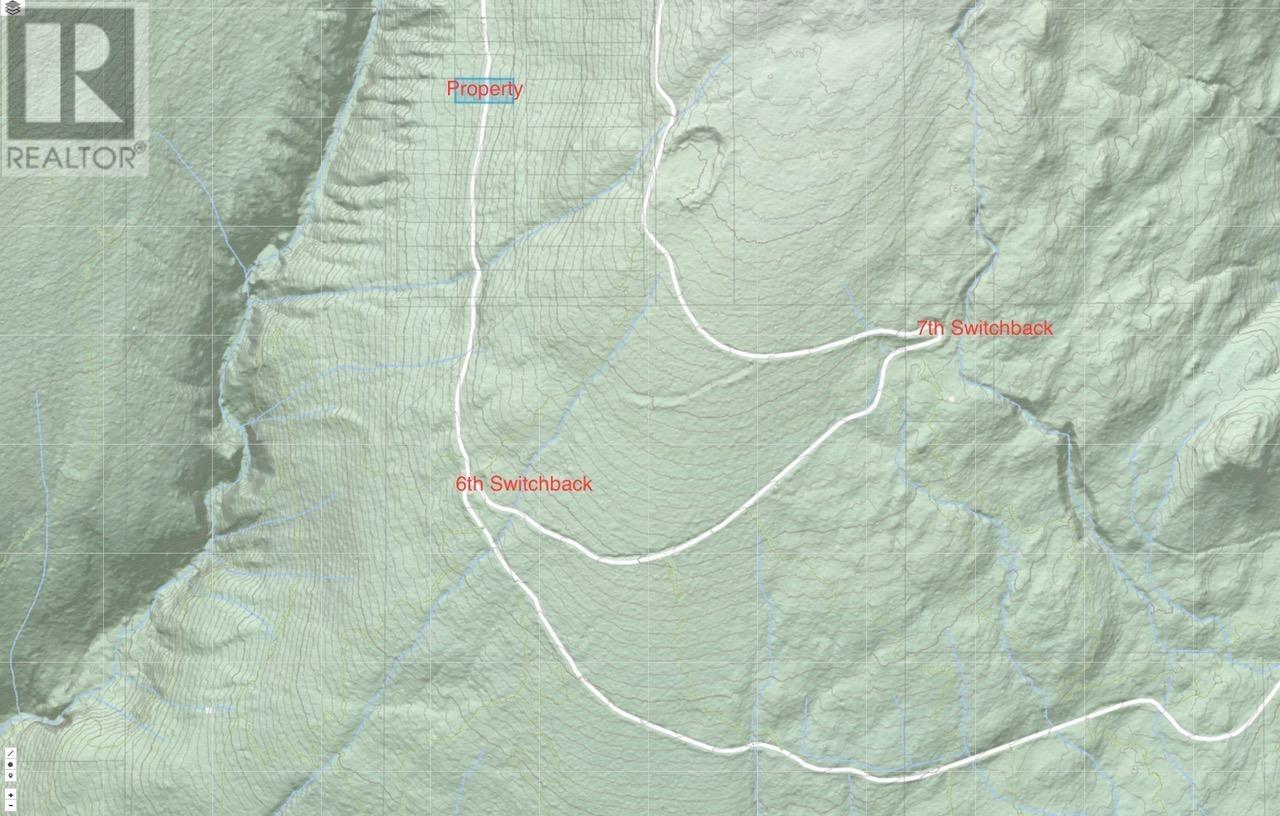5344 Granville Road
Granville Ferry, Nova Scotia
Looking for a waterfront property to call home? Check out this extensively renovated spacious home in the friendly neighborhood of Granville Ferry within walking distance of Annapolis Royal, where history and culture entwine. Accessible amenities include restaurants, cafes, pub, brewery, Historic Gardens, Kings Theatre, art galleries, Farmer's Markets, outdoor stage with live music and more. The home is in excellent condition and major systems have been upgraded (electrical, plumbing, kitchen, windows, and heat pumps). The efficiently designed bright, cheerful eat-in kitchen features solid wood cabinets for storage, stainless steel appliances, opens to dining area and spacious deck. Second level offers full suite with kitchen, bath, laundry, living room, plus 2 bedrooms - (great asset for potential rental, BnB) Walk-up, unfinished attic provides storage. Attractive curb appeal, landscaped lot with rock wall also provides a boat launch for high tide access and beach at low tide. From the lower oversized deck and upper balcony you'll relax to the sounds and view of the world's highest tides. Wired 16 x 16 shed. Municipal water & sewer. All appliances included! (id:57557)
N-9 Tully Lake
Elderbank, Nova Scotia
Searching for your next home? Welcome to luxurious simplicity, just 20 minutes from Halifax Stanfield International Airport. The Ross from Citadel Homes serves up two bedrooms, two bathrooms plus a spacious den. You'll love the open concept main living area, the abundance of natural light, and the worry-free living that comes with new construction. This thoughtfully designed bungalow will sit on a cleared and leveled 3.4 acre lot on Tully Lake, perfect for fishing, skating, paddling and epic views. This area is known for its abundant wildlife and endless opportunities to get outside and enjoy nature in its finest form. This home includes a 4 foot heated crawlspace, a 15,000 BTU ductless heat pump, a 6x6 front deck, a 10x20 rear deck, kitchen appliances, septic system and dug well. The Ross from Citadel Homes is in stock and ready for you to take ownership! View it today and get ready for the future you've been dreaming of. (id:57557)
3434 Prospect Road
Whites Lake, Nova Scotia
There are two homes 3432 and 3434 Prospect Road on PID #00377663 currently being converted into condominiums. This listing is for 3434 Prospect Road ($725,000) and there is a separate listing 3432 Prospect Road ($1,245,000 MLS #) - homes can be purchased individually if sold as condominiums. There is also an opportunity to acquire both homes as a single family freehold property (not condo) for an attractive package price of $1,950,000. RARE OPPORTUNITY- Discover an unparalleled coastal lifestyle with this 1.1-acre waterfront property featuring over 400ft of coastal frontage in Whites Lake on the Prospect Bay only 20 minutes to Bayers Lake and downtown Halifax. 3434 Prospect Road is a spacious 2-bedroom waterfront, one level home with its own driveway offering exceptional flexibility-perfect for those looking to downsize, generating rental income, or creating a private retreat. Freshly landscaped and set against a private beach backdrop, this property boasts direct water access, is dock ready and is perfect for kayaking, boating or simply enjoying the beauty of Prospect Bay. Currently thriving as an Airbnb, the possibilities are endless - don't miss this rare chance to own a piece of oceanfront paradise! (id:57557)
Lot 5061 Bondi Drive
Middle Sackville, Nova Scotia
Stonewater Homes presents "The Ronin" with its beautiful styling on a large waterfront lot in Indigo Shores. You will beimpressed by the high-end custom finishes and abundance of space this home has to offer. The welcoming foyer is open to aquiet and convenient home office space with sliding barn doors. The functional layout of this home is highlighted by thebright open concept living areas on the main floor, large custom kitchen with quartz countertops, kitchen island and abutler pantry that leads to a full-sized walk-in pantry for all of your storage needs. The sliding glass doors from yourdining area lead out to the deck that wraps around for a full view of your huge private back yard. The beautiful hardwoodstaircase leads to second level that includes 4 large bedrooms, a large laundry room with sink, added storage and a largeprimary suite that is sure to impress. The bright and spacious primary suite features a large walk-in closet and luxuriousensuite with a spa-like custom tiled shower, freestanding soaker tub and dual vanities. On the lower level you will find a5th bedroom, full bathroom and an enormous family room. Entertaining will be fun for adults and kids alike in thisfunctional, cozy space. Other features include hardwood flooring, ducted heat pump, propane fireplace, spacious deck andlarge two car garage. Build your dream home with Stonewater Homes. (id:57557)
52 Seastone Drive
Port Howe, Nova Scotia
Welcome to the North Shore! A beautiful retreat with warm water swimming and and an escape to simplified cottage life. A tiny home cottage, or a place to hang out while you build your dream cottage on a desirable lot in cottage country. Port Howe, Pugwash and the Amherst Shore are known to be Nova Scotia's go to location for Cottages... because the water is warm and the beaches are beautiful. A tidal location, which offers a stunning landscape day over day. This property features a drilled well, and full septic system; keeping the possibilities open for any future plans to expand. Thinking of adding to your rental portfolio? This could also be a great side business for an Airbnb or short term rental! Just in time for the 2025 summer season. Book your private viewing today. (id:57557)
4812 Lakeshore Place
Kelowna, British Columbia
This is the one you've been waiting for! Welcome to the Upper Missions most exceptional and rare offerings — a nearly 6,700 sq ft custom residence set on a pristine ½ acre lot with lake views, privacy, and a lifestyle that feels more like a resort than a home. Thoughtfully renovated over the years, this estate blends luxury with modern design & bold character. Designed for discerning buyers who value space, style, and indoor-outdoor living, this 6-bedroom, 7-bathroom home offers a flexible layout where almost every bedroom enjoys its own ensuite—ideal for hosting guests or accommodating families. The In-law suite adds convenience and privacy. Soak in the Okanagan lifestyle from your resort-caliber backyard featuring a pool, hot tub, syn lawn, and a fire pit area surrounded by a waterfall stream—a showpiece setting for both quiet evenings and elegant entertaining. The expansive patio and open-concept living areas flow effortlessly from indoors to out. Car enthusiasts will appreciate the triple garage with attached workshop, plus space for the RV & boat. Inside, a fully updated chefs kitchen, bar, multiple living rooms and games room create the perfect atmosphere for entertaining, while the home’s rock-and-roll edge add an unmistakable sense of personality & flair. Ideally located in a prestigious pocket of Upper Mission, you’ll enjoy privacy without sacrificing proximity—just mins from the Okanagan Lake, schools and daily shopping. This is more than a home—it’s an experience. (id:57557)
21 - 9 Mulligan Lane
Georgian Bay, Ontario
Location location location! it is everything and this one has it hands down!! Two level Condo Villa with a spectacular view out to the 1st fairway of & out to Georgian Bay from inside and from the serenity of your private covered porch. Inside, on the second level there are 2 generous sized Bedrooms & 1 full bathroom. On the main floor you will find a powder room, storage area, inside garage entry, spacious family room with propane gas fireplace boasting a stone facade and wood mantle open to the kitchen with granite counter as well as stainless steel appliances and pot & pan drawers. The inviting light filled breakfast area off the kitchen has a french door walk out to the private porch and simply stunning views to soak in spectacular sun rises and serene moments any time of the day. Deep garage with space for storage and 1 vehicle. Connectivity is easy! We have Bell Fibe ......The amazing spot is steps from golf course, club house & community swimming pool & a short walk to the community marina. Condo fee includes snow removal, property maintenance, reserve fund, common elements. Monthly Social Membership to be phased in for use of the community amenities as they are completed. Spectacular views in this year round home or cozy retreat. Covered front entry porch. Close to walking trails, snow mobile trails, lake swimming, golf, snow shoeing, skiing, community center, Mount St. Louis Moonstone and more. Easy drive to Barrie, Orillia, Midland & more. Minutes off the highway-feels like you're in the country. Room Measurements from Builder floor plan. (id:57557)
2103 - 5180 Yonge Street
Toronto, Ontario
1 Bedroom 1 Bathroom Unit With Big Balcony In The Heart Of The North York City Centre. 9Ft Ceiling With Floor To Ceiling Windows. Underground Direct Access To North York Centre/Subway Station, Steps To Library, Banks, Theater, Loblaws & Restaurants. (id:57557)
127 6971 West Coast Rd
Sooke, British Columbia
Sooke Harbour Resort and Marina offering well appointed townhomes in a breathtaking Oceanfront setting. Uniquely positioned in the heart of some of the best salmon fishing found on the West Coast of Vancouver Islan this 1140 sq ft 2 bedroom, 2 full bathroom townhouse comes completely furnished & featuring Granite Kitchen open to adj Dining & smart LR with slider to deck & BBQ. Attractive view Master suite complete with 4 pc ensuite. Finally an affordable opportunity for Oceanfront recreational Real Estate to meet your needs-stay awhile then take advantage of the revenue generating aspect of your investment. The price reflects 1/4 ownership Strata fees include Hydro, Water/Sewer, Bldg Insurance, Mgmt, Garbage p/u and Yard Maintenance. Sooke Harbour Resort & Marina is purpose built and with strata/hotel designation and provides continued short term rental revenue opportunities or makes a great island getaway. (id:57557)
151 Calderwood Drive
Kingston, Ontario
Conveniently located only 2 minutes from the nearest bus stop and in close proximity to Queens University, this well-maintained home features 3 bedrooms and a full 4-piece bathroom on the upper level. The lower level offers 2 additional bedrooms and a 3-piece bathroom, ideal for families or shared accommodations. Additional highlights include parking for 3 or more vehicles, two separate entrances, and a carpet-free interior in excellent, clean condition. Situated near all essential amenities, public transit, parks, schools, and more. (id:57557)
44 Folcroft Street
Brampton, Ontario
Be the first to live in this beautiful *never-lived-in* 1,790 sq ft townhome, perfectly located in the heart of Credit Valley. Featuring 3 bedrooms, 2.5 bathrooms, and a bright open-concept layout with 9 ft smooth ceilings and wood flooring throughout.The modern kitchen comes with stainless steel appliances, granite countertops, and a large island ideal for cooking and entertaining. Enjoy the versatile main-floor den with walkout to a private ravine backyard perfect for a home office, playroom, or extra living space.Upstairs, the spacious primary suite offers a walk-in closet and ensuite, with two more bedrooms and a full bath for the rest of the family.Close to top-rated schools, parks, and shoppingthis move-in-ready home has it all! **Extras:** Never Lived In | Private Ravine Backyard | 9 Ft Smooth Ceilings | Branthaven Quality (id:57557)
Lower - 201a Mcintosh Street
Toronto, Ontario
Prime Cliffside area, about 30 minutes from downtown. Well-designed custom-built home. Engineered hardwood floors on the basement level. Recently renovated with quartz countertops. 1 bedroom, 1 bathroom. Open concept living room. It offers a blend of convenience, modern living, and accessibility to various amenities, bus access nearby. (id:57557)
2932 Buckley Road Unit# 38
Sorrento, British Columbia
Welcome to Sorrento Place on the Lake! 55+. Amazing Lake and Mountain Views located on the shores of the Shuswap Lake. Fully renovated Glendale Manufactured Home. Charm and Grandeur! Walk onto your full-length Custom-Built Deck equipped for your gas BBQ. Come into your Fully Renovated Kitchen with Beautiful Granite Countertops. Bar Stool Seating at your Island with Extra Storage. Comfy Living Room with a Lake View! Exquisite flooring and a Spectacular designed Storage Closet Area with Stackable Washer/Dryer. Meander down the hall to your custom Washroom featuring beautiful hardware and a seated Shower. Unique Walk-in Closet! Spacious Primary Bedroom. Handy dandy Shop located in back. Stylish Patio with lots of room for a raised garden bed, or a beautiful table and chairs. Rock Landscaping and a Brand-New Custom Driveway adorning your new place! Amenities Boat Launch, Private Beach Area, Clubhouse, Pool Table, Horseshoe, & Fire Pit Area. This is for those who demand excellence! (id:57557)
161, 13412 Lakeland Dr
Lac La Biche, Alberta
Lakefront-Great Location! Over one acre property is a great location for building or for getaway at Wedgewood Estates. Natural gas, municipal water and sewer at the property line. Paid power, fenced garden and stunning sunset views!! Located on pavement just 5 minutes from town. Your family will love lakefront living with paved walkways to town, Churchill Park, and the Lac La Biche Golf Course! This leveled acreage has opened lawn area, treed campsite , and lakefront! Enjoy fishing, swimming, boating, water skiing or just relax and enjoy the beautiful sunsets!!! (id:57557)
34 Folcroft Street
Brampton, Ontario
New Luxury townhouse built by Branthaven Homes! Nestled in one of the most desirable and family-friendly neighborhoods in Brampton. This beautiful executive 3-bedroom, 3-bathroom home features tons of upgrades including, gleaming hardwood floors throughout, an open-concept layout, bright living and dining area, a modern kitchen with stainless steel appliances, and a cozy breakfast nook. Upstairs, the large bedrooms offer plenty of closet space and natural light. Conveniently located near schools, parks, shopping centers, and public transit, this home provides easy access to all the amenities you need. Ideal for families or professionals looking for comfort and convenience! (id:57557)
344 7 Street E
Brooks, Alberta
EXCELLENT 3478 SQ,FT shop for sale. This shop is in a great location to operate many businesses from, on a truck route. You will definitely appreciate having lots of storage space on the 0.64 acres or even room to expand if needed. The shop is heated by radiant heaters. and has 2 12 foot high overhead doors. You also have a reception area with washroom and a separate shop washroom. Low maintenance metal exterior is another bonus. Property is Zoned Light Industrial. (id:57557)
116 Whithorn Crescent
Caledonia, Ontario
Welcome to your family’s dream home! This beautiful 4-bedroom corner-lot house is designed with growing families in mind. Set on a premium ravine lot with scenic forest views, it offers the peace of nature while being steps away from everything you need—just 100 meters from a brand-new elementary school opening this year! Step inside to an airy, open-concept main floor featuring gleaming hardwood floors and 9-foot ceilings—perfect for playtime, hosting, or cozy nights in. The heart of the home is a chef-inspired kitchen, complete with top-tier Bosch and KitchenAid appliances, a powerful range hood, and stunning quartz countertops imported from Jordan—ideal for everything from busy breakfasts to family feasts. Enjoy thoughtful upgrades throughout: custom closets to keep everyone organized, California shutters for added comfort and privacy, and smart home features like an Ecobee thermostat, Ring security camera, and smart lock for peace of mind. The LiftMaster wall-mounted garage opener keeps your space tidy, while a convenient second-floor laundry room with high-end Electrolux machines makes chores a breeze. With its corner-lot location, this home offers extra yard space—perfect for backyard games or summer BBQs. And right across the street, you'll find a park with a playground, basketball court, and tennis court—your kids will never run out of things to do! This isn’t just a house—it’s where your family’s next chapter begins. With nature, community, and convenience all in one place, this home is ready to grow with you. Come see what life could look like—your ideal family home is waiting! (id:57557)
24 Cedar Dale Drive Drive
Kirkfield, Ontario
Amazing opportunity to own a gorgeous updated home on a beautiful deep lot with your own dock on Balsam Lake! Enjoy a peaceful country setting from your covered front porch or large rear deck, just steps from the lake. Stroll down to your own boat slip & get out on the water and experience the entire Trent Severn Waterway! An added bonus is that you are just south of the gorgeous sandy beach at Balsam Lake Provincial Park and a very quick boat ride to the Sand Bar. This 2200+ sq ft home has been lovingly cared for and thoughtfully maintained, and extensively updated in the past few years. Forced Air propane heat, central air, open concept layout with large bay windows, updated electrical, new water treatment system, California Shutters, main floor laundry room, 4 bedrooms upstairs incl Primary with extra large walk-in closet, fully remodeled bathroom upstairs, as well as a 3pc bath on the main floor, drilled well, septic pumped 2020++ The formal dining room features a convenient beverage serving area, main floor family room with lovely south facing windows & a walkout to your extra large deck. The open concept kitchen & breakfast area with separate island & lots of storage & workspace overlooking your formal living room lets you stay in the conversation while entertaining. Large closets throughout for storage Boat slip via the Balsam Lake Weekenders Association $250/year for slip & insurance (9 members). High speed internet available (owner currently using Starlink), Private year round road with snow plowing/street lights $125/year, garbage & recycling pick-up, shopping & amenities nearby in Coboconk. Incredible value & low taxes for a property with access to Balsam Lake. See Floor Plans, Video, Virtual Tour, Photo Gallery & Mapping under the Multi-media link. (id:57557)
510 - 180 Veterans Drive
Brampton, Ontario
A practical no wasted open concept layout of 777 sq ft (696 sq ft and a generous 81 sq ft Balcony) and gorgeous views. This modern condominium is close to Mount Pleasant GO Station is located within a private residential community in the very desirable Northwest Brampton area. A large size Den highlights additional space ideal for an office or extra living space or another bedroom. This condo features luxurious flooring throughout, a sizable open concept living room, floor to ceiling windows, a contemporary kitchen with stunning Stainless Steel appliances, and rare 1 parking space and 1 locker included! This unit also boasts a chic bathroom, an incredible outdoor balcony and an open concept main living area, perfect for entertaining and relaxing. The primary bedroom has picture perfect views, a closet and natural cascading light throughout. . This condominium is beautifully landscaped, surrounded by greenery, magnificent gardens, and private visitor parking. Electric car charging in available on site ( beside the visitors parking).This property is within walking distance to the fantastic convenient grocery stores, and gorgeous parks. (id:57557)
1672 Gerrard Street E
Toronto, Ontario
A charming two-storey brick Detach located in the highly coveted Upper Beaches Neighborhood, perfect for families looking for a quiet location in the heart of the city. The main floor boasts a bright and open-concept design with seamless sightlines to the living, dining, and kitchen areas. The primary bedroom is complete with pot lights, hardwood floors, built-in closets, and a gas fireplace, windows offer picturesque views of the front yard, The second bedroom boasts hardwood flooring, skylights providing an abundance of natural light, a built-in closet with additional storage space overhead, and a convenient walkout to a deck overlooking the rear yard. The third bedroom and a family bathroom on 2nd level. Newly renovated lower level features a free-flowing layout. Boasting a beautiful backyard and parking for two cars in the private driveway, this home affords the best of city living. (id:57557)
508 - 1014 Bank Street N
Ottawa, Ontario
Flooring: Hardwood, One underground parking spot. Stunning two storey 2 bedroom penthouse with roof top deck and garden area overlooking Landsdowne Park. Hardwood engineered floors, quartz kitchen counters, ss kitchen appliances, convenient main floor laundry, open concept living / dining main level. Second floor family room with patio doors to deck (9'6" x 9'2") and garden area (10'8" x 5'0"). Second floor primary bedroom, additional bedroom, and 4 pc bath. Conveniently located on Bank Street, with OC bus route at your front door, walk to Rideau Canal, shops, fine restaurants. 1160 sq ft from builders plans. Pets allowed (weight limit). Schedule B must accompany all offers. 24 hours irrevocable required on all offers as seller travels out of town a lot. Some rooms are virtually staged. Bicycle storage room., Flooring: Other (See Remarks). Pets allowed (weight restriction). (id:57557)
1137 & 1139 Kingsway Avenue Se
Medicine Hat, Alberta
Welcome to 1137 & 1139 Kingsway Ave SE! This is a unique opportunity to lease a mixed-use property that can be divided into two spaces, located on a high-traffic street for excellent visibility. Previously an automotive service center, this property is well-equipped for a variety of business ventures, thanks to its expansive layout, ample parking, and versatile spaces.The commercial property features an impressive 5,827 sq. ft. above grade. The main floor offers 4,557 sq. ft., including multiple shop bays, service areas, and workspaces, making it ideal for automotive services or adaptable for other business needs such as retail, workshops, or office space. Additionally, the upper floor provides 1,270 sq. ft. of storage and utility rooms, perfect for inventory, tools, or backend operations. With a total of 7 overhead doors, ranging from 8x8 to 12x12, the property offers endless occupancy opportunities. A key highlight is the convenience of off-street parking, providing easy access for both customers and staff. With plenty of parking space, you can accommodate your clients’ needs without congestion, making it ideal for customer-facing businesses. Located in the thriving SE Kingsway area, this property is designed for ambitious entrepreneurs or investors seeking maximum versatility and potential. Discover the endless possibilities at 1137 & 1139 Kingsway Ave SE and imagine your business thriving in this one-of-a-kind property! (id:57557)
A - 139 Third Avenue
Timmins, Ontario
This is a fantastic opportunity to lease space, centrally located in the heart of Timmins. This location, has a prominent storefront in a high-traffic area can greatly enhance customer attention and increase the number of potential buyers entering your business. The lease is $1275.00 plus HST, per month plus heat and hydro. Metered parking and pay per use parking lot nearby. See Realtor Remarks (id:57557)
4318 49 Avenue
Grimshaw, Alberta
Welcome to this charming and spacious bi-level home, perfectly situated right across from the park! With abundant natural light and an open, airy feel, this home is ideal for those who love both indoor comfort and outdoor beauty. Some features you will love include-An inviting layout where the upper level features bright and open living spaces, perfect for entertaining or relaxing with family. A well-appointed kitchen with ample cabinetry, counter space, and room to cook and gather is the heart of this home. A convenient screened in back 3 season room which is a great space to enjoy any time of the day! Spacious and comfortable well-lit bedrooms. A versatile lower level where you will find additional living space including a second kitchen, two of the bedrooms, a full bathroom and plenty of storage. The oversized garage with a workshop and cold room for garden vegetables: A rare find! The large garage includes an attached workshop—perfect for hobbyists, mechanics, or extra storage. Great yard with established landscaping, garden boxes and greenhouse-perfect for the outdoor enthusiast. Prime Location: Enjoy the convenience of being directly across from a park, offering beautiful views out over the fields, playground, and recreation at your doorstep. This home combines comfort, practicality, and an unbeatable location. Don’t miss your chance to make it yours—schedule a showing today! (id:57557)
4802 52 Avenue
Grimshaw, Alberta
Efficient and space optimized living! Welcome to this cozy and compact home, perfect for those seeking efficiency and comfort in a smaller footprint. This home is perfect for minimalists, first time buyers or those looking to downsize. This home maximizes every inch of space. With 1 bedroom and 1 bathroom, you also get a living room and eat in kitchen. The yard is large and features space for a garage if you need. Or take advantage of the current rental income and add this home to your rental portfolio. At a price this low, you can't go wrong. Why pay for more space than you need? Embrace efficient living and make this cozy gem your own! (id:57557)
2410, 1140 Taradale Drive Ne
Calgary, Alberta
Welcome to this beautifully renovated 2-bedroom, 2-bathroom condo in the heart of Taradale, offering 9-foot ceilings, serene lake views, and a smart, privacy-focused layout with bedrooms on opposite sides of the unit. Enjoy a bright and open floor plan with all-new appliances, brand new carpet, and a convenient in-suite washer and dryer.The spacious kitchen flows seamlessly into the living and dining areas, perfect for both relaxing and entertaining. Step out onto your private top-floor balcony and take in the peaceful lake scenery—your daily escape from the bustle of the city.This home comes complete with titled underground parking, a separate storage unit and ALL utilities included—even electricity—for total peace of mind and budget-friendly living.Located in a well-managed complex, you’ll have access to nearby schools, public transit, the Taradale Community Centre, parks, and the Genesis Centre, one of Calgary’s premier recreation and wellness facilities.Whether you're a first-time buyer, a downsizer, or investor, this condo checks all the boxes for comfort, location, and value. Don’t miss your chance to live in one of Taradale’s most sought-after communities Call you rrealtor today! (id:57557)
1709 - 108 Garment Street
Kitchener, Ontario
Experience modern urban living in this bright and beautifully designed 1-bedroom condo located steps away from the heart of downtown Kitchener. Featuring an open-concept layout, a balcony, large windows, and a sleek kitchen with stainless steel appliances. This space is perfect for professionals, first-time buyers, or investors. Enjoy access to premium building amenities including a fitness centre, outdoor terrace, party room, and 4th floor pool. Just steps to the LRT, tech companies, cafes, and Victoria Park. Don't miss your chance to own in one of Kitchener's most vibrant communities! (id:57557)
2401 - 108 Garment Street
Kitchener, Ontario
Experience modern urban living in this bright and beautifully designed 1-bedroom condo located steps away from the heart of downtown Kitchener. Featuring an open-concept layout, a balcony, large windows, and a sleek kitchen with stainless steel appliances. This space is perfect for professionals, first-time buyers, or investors. Enjoy access to premium building amenities including a fitness center, outdoor terrace, party room, and 4th floor pool. Just steps to the LRT, tech companies, cafes, and Victoria Park. Dont miss your chance to own in one of Kitcheners most vibrant communities! (id:57557)
Main - 6 Lapp Street
Toronto, Ontario
Enjoy the Comfort of Living in this Just Finished/Renovated New 3 Bedroom & 1.5 Bath Main Floor Apartment w/Your Own Private Front & Rear Entrances. Bright, Airy and Spacious! Quick Walk to Transit, The Stockyards Mall and Local Shops & Restaurants.This Lovely Apartment Comes with a New Kitchen with Granite Counters, New Stainless Steel Appls. All New Hardwood Floors, Pot lights, New Baths, Windows, In-suite Laundry. Fully Fenced Yard. Separate In-Suite Mini Split Heating/Cooling System. 1 Garage Parking Space Available for $100/mo. Conveniently Located Steps to Harwood Public School, St. Oscar Romero Secondary School & Lavender Creek Green Space. Enjoy the Comfort Living in a Completely Renovated Spacious Apartment! (id:57557)
39 Heathview Avenue
Toronto, Ontario
Welcome to this prime opportunity in the desirable Bayview Village area! This property features 3 bedrooms and 3 bathrooms, situated on a generous lot that offers tremendous potential for renovation or redevelopment.Whether youre looking to create your dream two-story home or capitalize on an investment opportunity, this location is ideal. Enjoy easy access to Bayview Villages vibrant array of grocery stores and banks and parks, and take advantage of the nearby DVP for seamless commuting.Dont miss your chance to explore the endless possibilities with this home. (id:57557)
Lt5 Hunter Way
Ladysmith, British Columbia
New DUPLEX zoning, registered and ready to build! Peacefully situated high along the city limits, this master planned community is every family's ideal destination. Voted as one of BC's top 10 towns to live in, Ladysmith offers the quality of life you've been looking for. Top rated schools, amazing beaches, community spirit, and historic old world charm are the hallmarks of this delightful seaside town. Lot 5 boasts an impressive 92 foot frontage (double most other city sized lots) and has the ideal lay of the land for two main level entry homes with walk-out lower levels. For all your building needs, Malone Estates has strategically partnered with well respected Kavors Construction to help turn your building aspirations in to a reality. Just outside your newly constructed doorstep you'll find miles of hiking and biking trails to places like Heart and Stocking Lakes, and the Kinsmen Park is right around the corner where the kids will enjoy groomed BMX tracks, open fields, and a whole host of awesome playground equipment. This inclusive bare land development is even exempt from Canada's foreign buyer ban, so everyone is welcome to be part of this newest and most desirable neighbourhood on Vancouver Island. With a lower cost of living and a great quality of life, this move is sure to be the right move. All data is approximate and to be verified independently. For more information and to arrange your personal site visit, please contact Peter today at 250-816-7325. (id:57557)
1 Huntington Place
Guelph, Ontario
Stunning Home in One of Guelphs Premier South- End Neighbourhood. An opportunity to enter one of Guelph's most sought after and prestigious communities, where luxury homes define the landscape and the value of neighbourhood continues to rise. Situated amid fine properties, it offers the perfect balance of affordability and high-end living. Top-tier schools, shopping, parks and all the amenities you could ever need minutes away, its truly a location that has it all. Step inside this meticulously updated home and discover a world of luxury. From the moment you walk through the door, you'll be captivated by the beautiful quality oak hardwood floors that flow throughout. The dream kitchen will inspire your inner chef featuring modern finishes and a layout perfect for family meals, or entertaining guests. Every detail has been thoroughly considered to create an inviting and functional space. The master ensuite and main bathroom are nothing short of luxurious with exquisite fixtures and finishes that elevate the homes appeal. Striking light fixtures add a touch of elegance throughout, casting a warm and welcoming glow that enhances the overall atmosphere. Nestled on a fabulous private, fully fenced lot, provides the ultimate in privacy and outdoor enjoyment. Whether relaxing in the backyard, enjoying a family barbeque or simply unwinding in your own private oasis, this property is perfect for both peaceful living and lively gatherings. In these uncertain times, one of the standout features of this property is the newly added legal, city registered 1 bedroom accessory apartment. Bright, beautiful and thoughtfully designed this space offers an incredible opportunity to attract high-quality tenants, making it an ideal rental or multi-generational living option. The owners have spared no expense in updating every inch of this home. Whether you're a growing family, looking for a long-term home or an investor seeking an opportunity with rental potential, this is a rare gem. (id:57557)
11706 Confidential
Vancouver, British Columbia
Famous well known BBQ, Hot pot & Bar restaurant located at the busy street of West End of Vancouver, the restaurant location has a history of nearly 30 years, with Japanese interior decoration, comfort and coziness, and a strong sense of commercial life in the surrounding area. The store covers an area of 6636 sqft, which is an extremely rare scale on this street, with a total of 218 seats, but also has as many as eight private rooms (the largest room can accommodate up to sixteen guests, some of the rooms are connected), 46 tables have full BBQ Hotpot Facilities and holds a liquor license to support 195 people at the same time. The kitchen in the store is equipped with perfect equipment to meet the needs of all kinds of food and beverages, such as barbecue, hot pot, spicy hot pot, Japanese cuisine, and water bar, building a food world that belongs to you. Various table arrangements and private room availability are available to host large banquets and parties. An underground parking lot is underneath the (id:57557)
103-3 4501 North Road
Burnaby, British Columbia
Beauty Salon & Natural Mineral Hair Dye Shop. Korean Town Centre Mall - 'North Road Centre'. Very high foot traffic. Within 5 minute walk to Lougheed Skytrain Station. Quick possession available. Monthly Gross Rent : $3,146.39. New lease negotiable with the landlord. EASY SHOWING. (id:57557)
Front Unit - 10 Nineteenth Street
Toronto, Ontario
Fully Renovated Main Floor rental with 2 big size bedrooms and 1 bath in a Great location and Street, Features a well sized kitchen combined with Dining and One Car Parking Spot. Tenant responsible for 1/3 of shared utilities. Walking distance to Humber College, Father John Redmond Catholic Secondary School, Immediate Access To Gardiner, Ttc At Your Door, Bus, Subway, Block From Streetcar. (id:57557)
3430 Brandon Gate Drive Unit# 20
Mississauga, Ontario
Welcome to this fully upgraded 3+1-bedroom, 2+1-bathroom condo townhouse in the heart of Malton. The main floor boasts a modern kitchen with stainless steel appliances and a stylish backsplash, complemented by laminate flooring throughout. the spacious living and dining area offers an open-concept layout, leading to a private, fully fenced backyard with a walk-out deck--perfect for outdoor entertaining. Upstairs, the master bedroom features a concrete balcony, while the finished basement provides a large recreation area for additional living space. Conveniently located near Westwood Mall, public transit, schools, parks, and with easy access to Highways 427 and 407. Includes, stove, built-in dishwasher, washer, dryer, and all electrical fixtures. Freshly painted ad ready for immediate occupancy. (id:57557)
219 Hill Road
Mindemoya, Ontario
Dual-Dwelling Retreat with Airbnb Potential in Mindemoya. Nestled on over 2 acres of serene land, this exceptional property features two detached homes, one house is one storey & second house is 2 storey, offering a unique blend of charm, comfort, and income potential. Just a 5-minute stroll from the beach and park, the main home is a beautifully converted log house, showcasing rustic character with modern updates. It features three cozy bedrooms, a well-equipped kitchen, and a stunning hardwood staircase that adds vintage appeal. The second home, built in 2022, boasts new appliances and modern amenities, providing a turnkey opportunity for comfortable living or short-term rental income. With the potential to operate one home as an Airbnb, you could offset mortgage costs while enjoying this tranquil retreat. The expansive front yard parking for up to eight vehicles, making it ideal for gatherings. With no neighboring homes behind, privacy is assured, enhancing the appeal of this peaceful getaway. Whether you're seeking a serene escape or a savvy investment, this rare find delivers on both fronts. (id:57557)
432 - 135 Lower Sherbourne Street
Toronto, Ontario
Welcome to an elegant new suite in one of Toronto's most sought-after, thoughtfully built communities. This contemporary residence showcases 9-foot ceilings and wide-plank laminate flooring, offering a seamless blend of style and space. The open-concept layout features a dedicated kitchen and living area, with the living room extending to a private balcony your own tranquil retreat in the city. The kitchen is outfitted with integrated appliances and a polished granite countertop, combining modern aesthetics with everyday function. The primary bedroom offers a serene space with a large picture window and ample closet storage. A private den enclosed with a door offers flexibility as a second bedroom, office, or creative space. Every inch of this suite is designed for efficiency, with clean lines and no wasted corners. Perfectly positioned steps from St. Lawrence Market (Phase 2 on the way), No Frills, boutiques, dining spots, and the Distillery District. With easy access to downtown, the DVP, and TTC, convenience is effortless. Move-in ready. Modern. Minimal. Sophisticated. (id:57557)
6012 107th Street
Osoyoos, British Columbia
Private Oasis in Osoyoos – Spacious Home with Suite Potential. Discover the perfect blend of privacy, space, and versatility in this exceptional Osoyoos property. Nestled in a tranquil setting, this expansive residence offers over 3,000 sq ft of thoughtfully designed living space, ideal for families, entertainers, or those seeking a serene retreat This generous layout boasts 5 bedrooms, 3 on the upper level and 2 on the lower, 2 Kitchens and 3 bathrooms, living room up and rec. room down providing ample space for family and guests. The walk-out lower level offers a fantastic opportunity to create a 1 or 2-bedroom suite, perfect for extended family or rental income. Recent upgrades include windows, some flooring, and updated mechanicals. The expansive outdoor area is ideal for hosting and large families with plenty of room to add a large shop or a swimming pool to enhance your lifestyle. Embrace the Osoyoos lifestyle in a home that offers both seclusion and convenience. Whether you're envisioning peaceful mornings or lively gatherings, this property provides the canvas for your dreams. With .57 Acre, there is opportunity for massive gardening, handyman's shop or create a home business with HWY access near by. Don't miss out on this unique opportunity—schedule your private viewing today! (id:57557)
On Highway 771
Rural Lacombe County, Alberta
58.51 acre parcel with Gull Lake frontage currently Zoned AG with Parkland Beach to the north and Birch Bay to the south. 27 Acres of this piece are cultivated. Possibilities are endless here with county approval development ideas include a Wedding Venue, Campground or Residential Development. Directly to the north is the Stoner's Landing public boat launch. Rare opportunity here to own lakefront property on the west side of Gull Lake with Paved Access. (id:57557)
891 Curtis Crescent
Cobourg, Ontario
Stop the Search. This Is the One! Nestled in a tranquil neighborhood, this meticulously renovated all-brick bungalow masterfully blends style, comfort, and functionality. Resort-Inspired Backyard oasis featuring an in-ground heated saltwater pool (new liner, 2023), a relaxing hot tub, a cozy firepit, and a fully equipped bar with overhead doors that seamlessly connect indoor and outdoor spaces. Exceptional Exterior Features...The property boasts newer soffits, fascia, contemporary outdoor pot lighting, two spacious sheds for ample storage, and a driveway accommodating up to six vehicles ideal for families and guests. Thoughtfully Designed Interior, enjoy smooth ceilings, modern pot lighting, and a custom Kraft Maid kitchen with solid wood cabinetry and high-end stainless steel appliances. The home has been upgraded to 200 amp service, with each room featuring updated electrical outlets with built-in USB charging ports and strategically placed TV-height receptacles, ensuring a clean, cord-free aesthetic. The main floor offers three generously sized bedrooms and a renovated bathroom with his-and-hers sinks and thoughtful accessibility features. The fully finished lower level, completely renovated to the studs in 2021, includes a separate entrance, a spa-like bathroom with heated floors, a floating tub, and a luxurious marble-and-glass shower. The semi-kitchen/wet bar features butcher block counters and custom built-ins, complemented by two additional bedrooms with egress window, all illuminated by pot lights for a bright, welcoming atmosphere. Whether you're seeking a family home, multi-generational living space, income suite, or entertainer's paradise, this property meets all your needs. It's a true beauty you'll fall in love with at first sight. (id:57557)
308 Ridge Road
Rossland, British Columbia
Echo Ridge slope side luxury living! Fully serviced lots are now selling to build your custom dream home. These lots are closely connected to nature and designed to take advantage of the panoramic views of the ski hill and valley views. Ski in lots only minutes to golfing, fishing, mountain biking, hiking, snowmobiling... the list goes on. Zoned for One Family Detached Dwelling; Two Family Detached Dwelling; Short-Term Rental; Home Occupation; Secondary Suite. Need I say more??? Call your REALTOR® today for more information. GST Applicable. Photos are of lot and nearby lots. Please check plan for lot size and shape. (id:57557)
310 2012 Fullerton Avenue
North Vancouver, British Columbia
This bright and spacious south-facing one-bedroom apartment offers a perfect blend of comfort and convenience. Recently updated with newer laminate flooring and paint, this home is move-in ready. Enjoy your morning coffee or evening sunset from the generously sized balcony. Key Features: Spacious One Bedroom, Modern Laminate Flooring, Private Balcony with South-Facing Views, One Parking Spot & Storage Locker, Pet-Friendly: One Cat Allowed. Building Amenities: Indoor Pool, Jacuzzi, Sauna, and Fitness Room Located just a 15-minute walk to Park Royal Shopping Centre, take in the beauty of the Capilano River along the way. Plus, enjoy easy access to public transit, connecting you to downtown Vancouver and the North Shore. Don´t miss out on this fantastic opportunity! (id:57557)
3190 Cattell Drive
Niagara Falls, Ontario
*POOL* Huge price reduction- priced to sell! WELCOME TO THIS SOLID BRICK BUNGALOW WITH **IN-LAW POTENTIAL w/separate entrance** THAT BOASTS 1642 SQFT OF FINISHED SPACE! This immaculate property is situated in the family-friendly village of Chippawa in the city of Niagara Falls **ONLY A FEW BLOCKS FROM THE NIAGARA RIVER AND THE PICTURESQUE VIEWS OF THE PARKWAY TRAILS AND PARKLANDS. This lovely home is located conveniently close to Riverview Public School, Sacred Heart Catholic School, Chippawa Creek, Legends Golf Course, and Riverview Park & Playground. Boasting a large lot of 60 X 110 ft WITH AN INGROUND POOL-with gas heater -PERFECT FOR THOSE UPCOMING SUMMER DAYS!!! The backyard is fully fenced and the majestic 55,000 liter concrete pool has depths of 8 ft in the deep end and 4 ft in the shallow end. Enjoy the sprawling covered front porch, perfect for your morning coffee or a quiet place to relax. The interior welcomes you into a bright main floor w/hardwood flooring, and a spacious living room w/gas fireplace. The kitchen has a generously sized eat-in area with a huge floor-to-ceiling pantry for extra storage. Enjoy the interior access to attached garage, and separate entrance out to the lovely newer aluminum sunroom w/hurricane proof windows. There are 3+1 bedrooms, and two full bathrooms; an updated 4pc on the main level & a 3 pc w/stand-up shower in the lower level. The basement is fully finished with a separate entrance and offers a rec room, workshop area, large cold cellar, 4th bedroom, laundry room and 2nd bathroom. This property is the perfect opportunity for those looking to enjoy the ease of bungalow living, multi-generational family living, or investment opportunity w/the potential extra income $$ of a rental unit. Come and view this impressive property and enjoy this backyard oasis just in time for summer! Seller welcomes all offers! (id:57557)
133 3469 E 49th Avenue
Vancouver, British Columbia
4beds 2 baths Corner FREEHOLD Townhome that brings a ton a light is in Sought after QUIET FAMILY NEIGHBORHOOD within the PRIME KILLARNEY AREA. Close to all the Services you will need Metrotown, Central Park, Champlain Mall, Schools, Bus Stops & SkyTrain. Hurry and book your showing! (id:57557)
Lot 2 Fromme Mt.
North Vancouver, British Columbia
Rare! almost an acre! Just off FROMME Mt 6th switchback of Mountain Hwy. One of only private lots in this area. Serene forest setting. The District of North Van. has no plans to develop this area. Possible tourism uses, lots of Hiking and Mountain Biking all around it . Zoned Parks Recreation and Open Space. Elevation 711m above sea level. Latitude, Longitude 49.36753° N, 123.06665° W. NOT zoned for residential use. PID # 014-607-476, any questions regarding dev to be directed to DNV. (id:57557)
28 - 175 Glengariff Drive
Southwold, Ontario
Quick Possession Home - The Clearing at The Ridge, One floor freehold condo , full appliances package included. Washer, Dryer, Stove, Dishwasher, Refrigerator and Microwave. Unit D12 boasts 1500 sq ft of finished living space. The main floor comprises a Primary bedroom with walk in closet and ensuite, an additional bedroom, main floor laundry, a full bathroom, open concept kitchen, dining and great room with electric fireplace and attached garage. The basement optional to be finished to include Bedroom, bathroom and Rec room. Outside a covered Front and rear Porch awaits. 120 Dollar condo fees per month (id:57557)
103 9235 Sasquatch Alley, Chilliwack Downtown
Chilliwack, British Columbia
Opportunity for retail space at District 1881! Tenant Improvements already complete. Retail in the front of the store, and storage space in the back. Currently a floral shop but can modified into your dream space. Intro rate of $2,650 gross for the first year and option to negotiate long-term lease. (id:57557)

