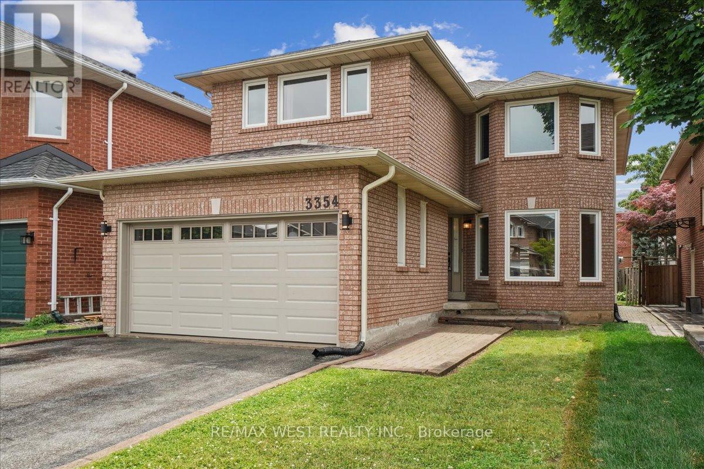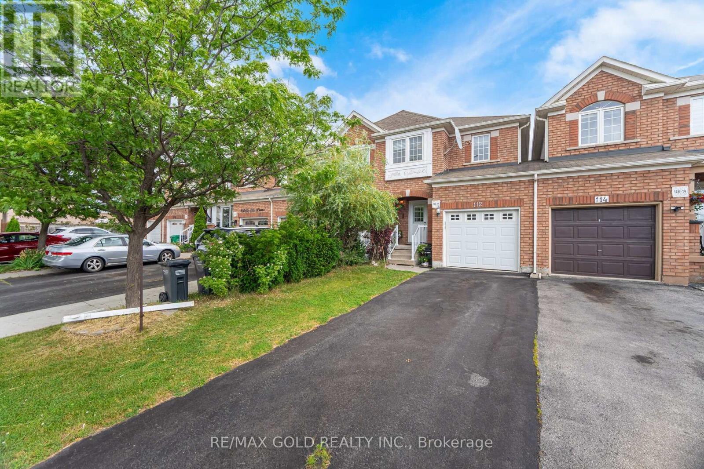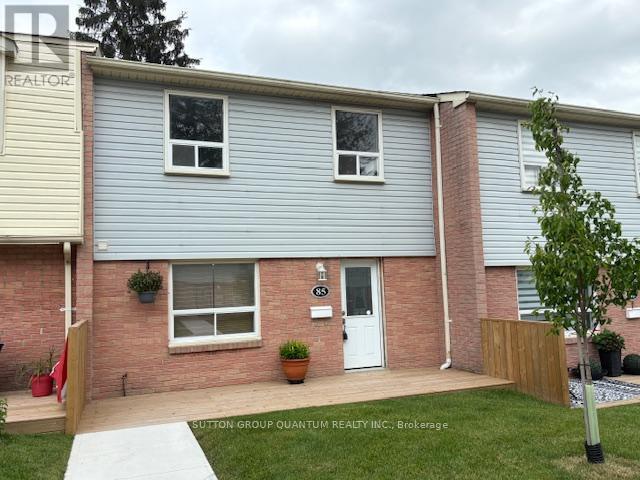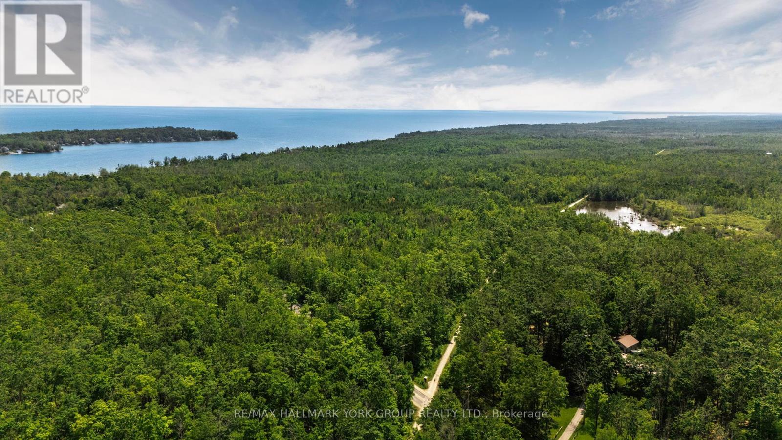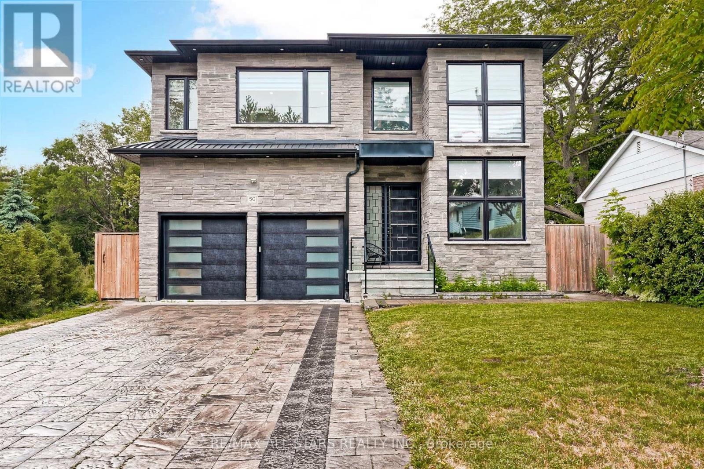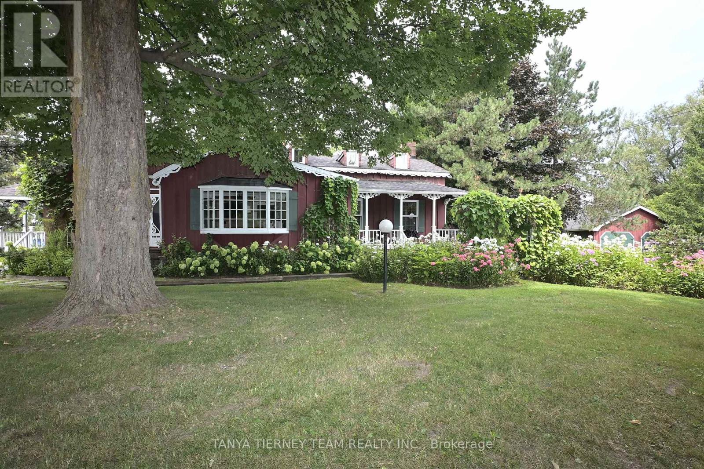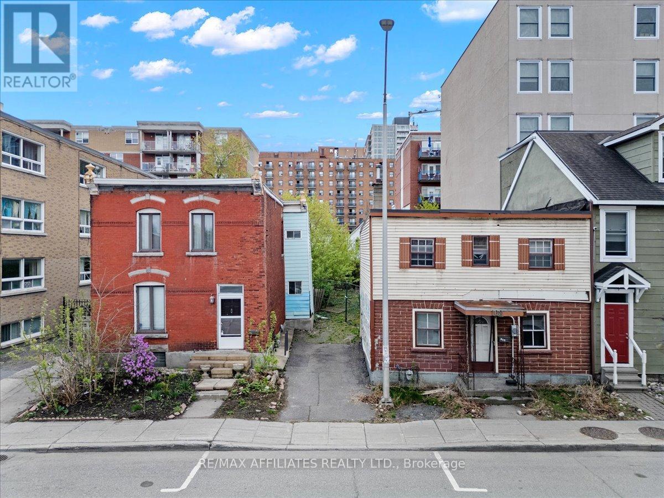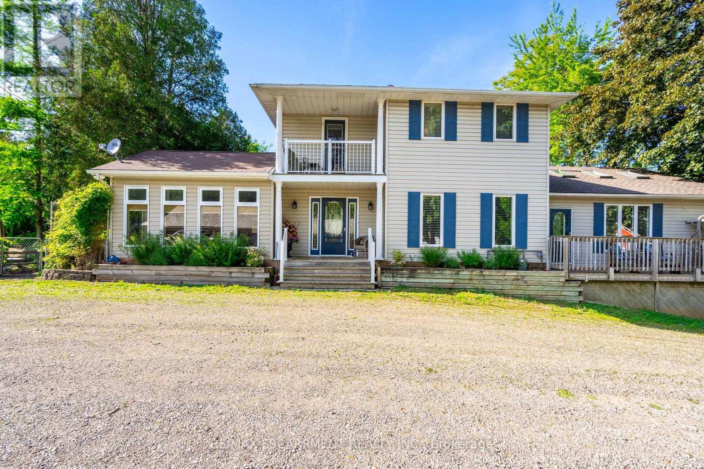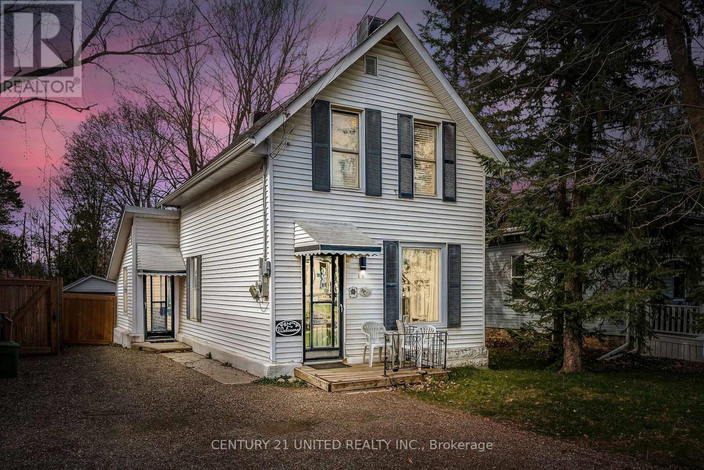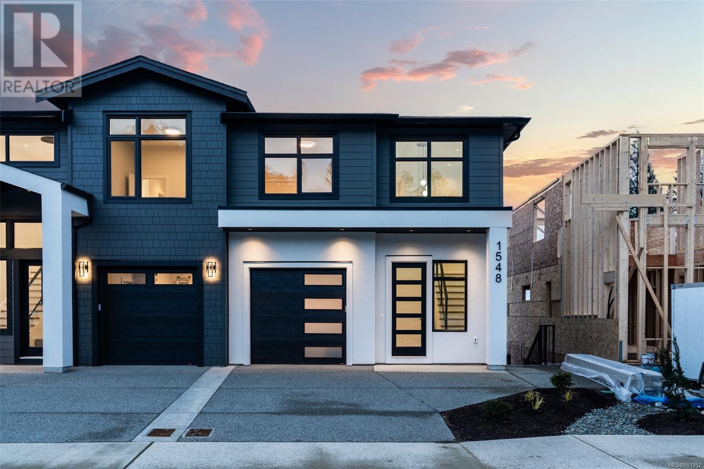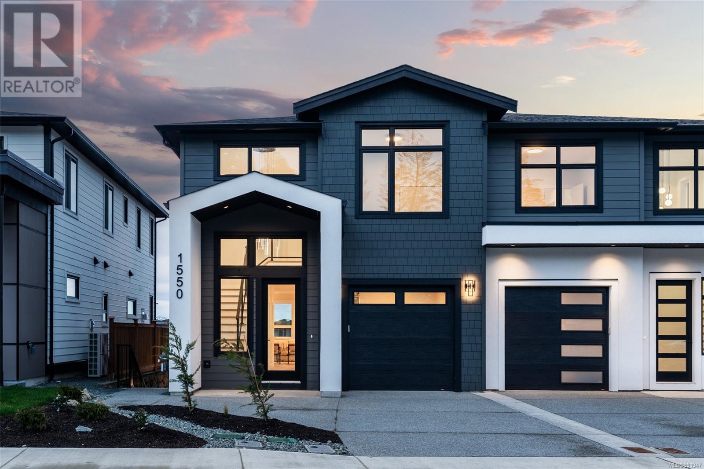1501 4353 Halifax Street
Burnaby, British Columbia
Completely renovated west facing unit in the oasis that is "Brentwood Gardens" Sparkling new kitchen, appliances, flooring , bathroom, light fixtures.This 1 bedroom and den could easily be used as a 2 bedroom. Building is in great shape with recent plumbing update, beautiful new exterior windows and doors, and recent roof.Fabulous unobstructed westerly downtown view! Enjoy the fabulous amenities that the neighbourhood has to offer.Short walk to Amazing Brentwood and skytrain station.1 parking and storage locker included. (id:57557)
4811 48 St
Rural Lac Ste. Anne County, Alberta
Renovated, AIR CONDITIONED, 3 bedroom, 1 1/2 story in a secluded location in Sunset Point. 1/2 acre manicured lot, backs on to golf course. 28x30 oversized heated double garage with paved driveway. 3 decks, (two of them covered) firepit, base for an above ground pool. Newer vinyl plank flooring throughout. Reno's include roofing, siding, cabinets, flooring, water conditioner. Choose your master suite—upstairs or down—both offer large bedrooms. Ample living space extends to a generous balcony and yard. (id:57557)
3354 Nutcracker Drive
Mississauga, Ontario
Welcome To 3354 Nutcracker Drive In The Wonderful Lisgar Community Of Magnificent Mississauga! This Freshly-Updated Detached 2-Storey 4+2 Bdrm, 3 Bath Family Home With In-Law Potential And Double Card Garage With 6 Car Parking Is The Perfect Opportunity For A Growing/Dual Family Situation. Boasting A Bright, Airy Open Concept Layout With Expansive Combined Living/Dining Rooms, Large Eat-In Kitchen With W-Out To Yard + Deck, Cozy Family Room With Fireplace, 4 Large Rooms Including A Master Retreat W/ 5pc Ensuite And 4th Bdrm That Can Serve As A 2nd Primary Bdrm. Downstairs Are 2 Finished Bdrms Perfect For In-Laws With A Rec Room To Complete Your Vision. Located In A AAA Location Seconds To All Major Amenities (Hwys, Transit, Schools, Parks, Shopping +++) This Is One Surely Not To Miss Out On! Direct Home Access To Mudroom/Laundry Room, In-Law Potential , 6 Car Parking, Yard With Deck Perfect For Relaxing And Entertaining. All Windows Approx. 4 Years Old. Some Virtual Staged Photos. (id:57557)
128 Sky Harbour Drive
Brampton, Ontario
Welcome to 128 Sky Harbour Drive - A Stylish, Move-In Ready Home in a Prime Brampton Location! This beautifully maintained East facing home features 3 generous bedrooms plus a large den that can easily convert to a 4th bedroom or a perfect home office. The home boasts immaculate flooring throughout and was freshly painted from top to bottom just weeks ago. The open-concept kitchen shines with modern countertops, ideal for everyday living and entertaining. Unwind in the sun-drenched great room, filled with natural light and warmth perfect for relaxing or peaceful mornings. The professionally finished basement includes a full 4-piece bathroom and a stylish wet bar with sleek countertop, modern backsplash, and built-in sink - easily adaptable as a compact kitchenette for added convenience. Upstairs, enjoy the ease of second-floor laundry, a spacious primary bedroom with ensuite and walk-in closet. With both garage and surface parking, this home checks all the boxes. Steps to banks, grocery stores, schools, parks, restaurants, and quick highway access - this is the home you've been waiting for! (id:57557)
16 Crosswood Lane
Brampton, Ontario
Welcome To 16 Crosswood Lane In Beautiful Brampton, Ontario. Offered For The First Time By The Original Owners, This Tidy, Clean And Practical 3 Bedroom / 2 Bath Multi-level Semi-Detached Home Offers Loads Of Living Space Over Multiple Floors, A Large Eat-in Kitchen, Separate Main Level Side Entrance, Raised Upper Floor Living Space With Vaulted Ceilings, Nice Private Yard, 3 Car Parking +++. This Fantastic Opportunity For Either A First-Time Buyer / Investor Or End-User Is Steps To All Major Amenities (Transit / Schools / Parks / Shopping / Hwys +++). This One Will Not Last!!! Separate Side Entrance (Main). Some Virtual Staged Photos. (id:57557)
10 - 4275 Millcroft Park Drive
Burlington, Ontario
A Rare Bungaloft with Double Garage in the Heart of Millcroft! Welcome to this spacious and unique bungaloft offering approximately 2,000 square feet of living space, plus an additional 1,400 square feet in the unfinished lower level ready for your personal touch! This thoughtfully laid out home features 2+1 bedrooms and 3 full bathrooms. The main level boasts brand new carpet, generous principal rooms, a large dining area, and a bright family room with soaring vaulted ceilings and walk-out access to the backyard. The main floor primary bedroom includes a walk-in closet and a 3-piece ensuite, while a second bedroom, a full 4-piece bathroom, and a convenient laundry room with garage access complete the main floor. Upstairs, the loft offers a versatile open space, an oversized walk-in closet, and another 4-piece bath ideal for guests or a home office. Outside, enjoy the convenience of a double car garage and a double-wide driveway. Tucked away in a quiet, well-maintained complex, this home is perfect for retirees and empty nesters seeking comfort and community. Located in the highly desirable Millcroft neighbourhood, close to all amenities. (id:57557)
3109 - 430 Square One Drive
Mississauga, Ontario
Welcome to Aviva 1 Where Modern Living Meets Prime Location! Be the first to live in this brand-new, never-before-occupied 2-bedroom, 2-bathroom condo in the vibrant heart of Mississauga City Centre. This thoughtfully designed unit offers a spacious open-concept layout, floor-to-ceiling windows, and two well-separated bedrooms for maximum privacy. Enjoy stunning, unobstructed north-facing views from the oversized balcony perfect for relaxing or entertaining. Ideally located with easy access to Highways 401, 403, and the QEW, and just steps from the Mississauga Bus Terminal, Sheridan College, and Mohawk College. A brand-new Food Basics is conveniently located on the ground floor for all your daily essentials. Residents enjoy access to top-tier amenities including a fully-equipped fitness center, party room, movie theatre, 24-hour concierge, and more. Dont miss this exceptional opportunity to own a luxury condo in one of Mississauga's most connected communities! (id:57557)
798 Shortreed Crescent
Milton, Ontario
Bright & Spacious Mattamy Freehold Townhome in Coates! Welcome to this beautifully maintained MATTAMY END UNIT FREEHOLD (NO CONDO FEES) townhome in the highly desirable Coates neighbourhood NO SIDEWALK, southeast-facing for abundant natural light. This open-concept home features oak hardwood flooring in the great and dining rooms and stairs, with large windows throughout the second floor. The modern kitchen includes a breakfast bar and nook, and the dining area has walkout to a spacious balcony perfect for outdoor chilling and entertaining. Upstairs offers two generously sized bedrooms, including the primary with a large WALK-IN closet and SEMI-ENSUITE Enjoy inside access from the garage, plus a finished main level laundry room with built-in shelving. You can park 2 cars in the driveway making possible a total of 3 parking. Upgrades include: Freshly painted second floor (2025), Owned furnace and A/C (2021. car programmable garage door system for added convenience Close to schools, parks, trails, shopping, banks, GO station, hospital, transit, and Hwy401/407, one bus ride to new Laurier University location. (id:57557)
112 Big Moe Crescent
Brampton, Ontario
Welcome To This Very Well Maintained Freehold Townhouse Comes With Finished Basement. Built On Extra Deep 162 Ft Lot. Open Concept Layout On The Main Floor With Spacious Living Room. Upgraded Kitchen Is Equipped With S/S Appliances & Breakfast Area. Second Floor Offers 3 Good Size Bedrooms. Master Bedroom With Ensuite Bath & Closet. Finished Basement Offer Rec Room. (id:57557)
85 - 1055 Shawnmarr Road
Mississauga, Ontario
Attention Contractors / Renovators! Demolition has begun in this Port Credit townhouse. All flooring and carpet removed from the main and lower level Upstairs hardwood installed in 3 bedrooms and the landing area. Design your own space and finishing from here! Spacious 3 bedroom, 2 bathroom layout with direct access to 2 underground parking spaces, private deck and fenced backyard. Priced to sell with quick closing! Dont miss this fabulous opportunity to be a part of vibrant Port Credit lifestyle just steps to the Lake, Jack Darling Park, beaches, dog parks, bike trails and all the great restaurants, shops, marina and festivals that PC Village has to offer. Family friendly community with childrens parkette across the street, close to schools, Go Train, Transit and easy access to all major highways and airport. (id:57557)
7 Garbutt Crescent
Collingwood, Ontario
DESIGNER FINISHES, FAMILY-SIZED SPACE, BACKING ONTO A PARK WITH A BACKYARD BUILT TO WOW! Think executive-style living, exceptional finishes, a spacious interior, and a backyard haven with a deck, wood gazebo, hot tub, and no direct rear neighbours backing onto a park - this one has it all! Located in the sought-after Mountaincroft neighbourhood of Collingwood, this beautifully maintained home backs directly onto Mountaincroft Park and playground, offering a family-friendly setting. Enjoy four-season living with Blue Mountain Resort, Georgian Bay, beaches, golf, hiking, Scandinave Spa, and downtown shops and dining just minutes away. Designed with coastal flair, the home features a gabled roofline, a blue exterior, a double garage with an inside entry, manicured gardens, a covered front porch, and double front doors with a transom window above. Built in 2015, the property offers over 2,100 sq ft of space, featuring cohesive finishes, modern lighting, and stylish decor. The living room features a gas fireplace, custom-built-ins, a TV niche, display shelving, accent lighting, and oversized windows. The showstopping kitchen presents white shaker cabinets, granite counters, a subway tile backsplash, stainless steel appliances, including a gas stove, an oversized island with seating, and a double-garden door walkout. A defined dining area adds warmth with board-and-batten detailing and statement lighting. Appreciate the convenience of main floor laundry, complete with storage cabinets and a sink. Upstairs, the generous primary suite features a walk-in closet, a board and batten feature wall, a sitting area, and a luxurious 5-pc ensuite with a dual vanity, soaker tub, and a large glass-walled shower. Three additional bedrooms are tastefully decorated and share an oversized 5-pc bathroom. The fenced, landscaped backyard is the ultimate escape with a hot tub, wood gazebo, gas BBQ hook-up, and a large deck. Rarely offered and impossible to forget - make it your #HomeToStay! (id:57557)
121 Fairlane Avenue
Barrie, Ontario
Tucked at the quiet end of the street with no direct front or rear neighbours, this thoughtfully upgraded townhome offers privacy, space, and livability in one of Barrie's fastest-growing commuter-friendly neighbourhoods. Just a 10-minute walk to the Barrie South GO Station and a quick bike ride to Wilkins Beach, this location delivers lifestyle. This is the second-largest "Downtown" model on the street, and the difference is felt throughout: a larger garage with added storage, an expansive, sun-filled foyer, and a smarter, more spacious main floor layout with room to relax and entertain. The kitchen impresses with extra counter space, floor-to-ceiling pantry, full wood cabinetry fronts, designer hardware, stone countertops, and a stylish backsplash. Upstairs, enjoy a large primary suite, with extra-large closet, a spacious second bedroom, and laundry right where you need it, next to all three bedrooms. This model even has space to add a main floor powder room (see attached original builder plans). Professionally finished with LED pot lights, upgraded trims, flat ceilings, custom doors and handles, and refreshed tile and fixtures, this home is less than 4 years old and ready to move in and enjoy. Ideal for first-time buyers, young families, or commuters who want more than just the basics,. Walk to the GO train, bike to the beach, and watch the kids play from the deck, this home offers a connected, active lifestyle, and its only getting better as the neighbourhood continues to grow. (id:57557)
600 14th Line South
Oro-Medonte, Ontario
Discover An Exceptional Land Offering In Oro-medonte. Situated Near The Tranquil Shores Of Carthew Bay On Lake Simcoe, This Expansive 146-acre Property Blends Natural Beauty With Limitless Potential. The Landscape Showcases A Diverse Mix Of Rolling Wooded Hills, Mature Forests, And Wetland Areas, Creating A Private And Picturesque Setting, Ideal For A Wide Range Of Uses.With Approximately 15.66 Acres Of Provincially Significant Wetlands, The Site Offers Ecological Value While Preserving Peace And Privacy. The Gently Undulating Topography Provides Multiple Elevated Building Sites, Perfect For Custom Homes Or Retreat-style Development. The Natural Elevation Supports Walkout-style Construction, Scenic Views, And Well-draining Land Ideal For Trails, Recreation, And More.Whether You're Planning A Private Estate, Recreational Retreat, Or Exploring Future Development (Subject To Approvals), This Is A Rare Opportunity To Shape Your Vision In A Breathtaking Natural Environment...Just Minutes From Orillia And A Short Drive To The GTA. (id:57557)
Bsmt - 62 Topham Crescent
Richmond Hill, Ontario
Very clean and bright basement apartment with separate entrance. Walk up from the side of the house. Large and open concept living and kitchen area, and a closed bedroom with large closet and window. Located in a quiet neighbourhood, with long driveway that can park up to 2 cars on the right side of the driveway. Close to Bathurst and Elgin Mills. Very Private and Fully Self Contained. (id:57557)
0 5 Concession Road
Brock, Ontario
Incredible opportunity to own a 100+ acres of versatile land in the heart of Brock Township. Located just minutes from the vibrant town of Beaverton and the shimmering shores of Lake Simcoe, this vacant lot offers the perfect setting for a future residence, recreational retreat, or a long-term investment.Zoned RU (Rural), the property permits the construction of one dwelling as per the Township of Brock ideal for those seeking privacy and space while still being conveniently close to modern amenities. With the flexibility for residential, commercial, or industrial potential (non-farmer owned), the possibilities here are as open as the land itself.Surrounded by a peaceful rural landscape and dotted with mature trees and open skies, the property is within easy reach of Beavertons shops, restaurants, and essential services. Enjoy weekend strolls along Lake Simcoe's waterfront, spend the day at Harbour Park or the Beaverton Yacht Club, or take part in the regions many outdoor activities from boating and fishing to snowmobiling and hiking.With quick access to major roads, you're also under 40 minutes to Orillia and less than 90 minutes to the GTA. Whether you're dreaming of building a custom home or looking to secure a rare piece of land in a growing community, this is a property that offers peace, potential, and proximity to the best of Durham Region and the Kawartha Lakes. (id:57557)
Lower - 85 Newbury Drive
Newmarket, Ontario
All Utilities Included Heat, Hydro & Water! Enjoy this newly renovated 2-bedroom basement apartment in a charming bungalow. Features a new kitchen with stainless steel appliances, ceramic backsplash, and modern range hood. The unit boasts all-new vinyl flooring, a freshly updated bathroom with a sleek stand-up shower, and its in immaculate condition. Shared use and respectful care of common areas are expected. Conveniently located near public transit, Upper Canada Mall, Southlake Hospital, parks, restaurants, pubs, and places of worship, everything you need is just minutes away. (id:57557)
2073 Kate Avenue
Innisfil, Ontario
EXCEPTIONAL OPPORTUNITY FOR FIRST-TIME BUYERS OR INVESTORS: TWO HOMES WITHIN WALKING DISTANCE OF THE BEACH! This property features two move-in-ready bungalows, offering incredible potential for in-law living or rental income possibilities to offset your mortgage. Nestled on a spacious 60 x 200 ft mature lot with plenty of parking, it provides ample room to relax, entertain, or even expand. Located in a desirable in-town location just minutes from all of Alconas amenities and within walking distance to Innisfil Beach and Park, this home is ideal for investors, first-time buyers, or families seeking flexibility. Step inside and enjoy bright, open-concept living spaces designed for comfort. In-floor heating adds exceptional comfort, while both homes feature well-maintained interiors and exteriors, and each is equipped with its own washer and dryer. Surrounded by year-round recreation options, including trails, parks, golf courses, marinas, and Friday Harbour Resort, youll love the lifestyle this home provides! Dont miss out; take the first step toward making this unique property your own #HomeToStay and start envisioning your future here! (id:57557)
167 Peel Street
Collingwood, Ontario
Welcome to 167 Peel Street--an exceptional opportunity to own a fully renovated home just steps from Collingwood's vibrant downtown and the sparkling shores of Georgian Bay. With Sunset Point Park, the extensive trail system, YMCA, shops, and restaurants all within walking distance, this location offers the very best of in-town living. Originally built in the 1880s, this home has been completely rebuilt from the inside out. Modern systems, updated plumbing, electrical, HVAC, and high-quality finishes throughout mean you can move in with confidence and peace of mind. A full home inspection is available for review. The main floor is anchored by a spacious primary suite with room for a king bed, sitting area, and even a home gym or yoga space. The adjoining ensuite bath and walk-in closet bring comfort and function together in a way that's rarely found in heritage properties. An open-concept kitchen, living, and dining area offers an inviting space to gather and entertain. Custom cabinetry, a large island, and brand-new appliances create a kitchen that is both stylish and highly functional. Upstairs, two additional bedrooms share a beautifully designed bathroom featuring a double vanity, freestanding tub, and glass shower--ideal for family or guests. Outside, enjoy a private backyard with storage shed and plenty of space to relax or host. Whether you're looking to downsize without compromise, invest in a turn-key home, or simply live in a walkable, established neighbourhood close to nature and culture--167 Peel delivers incredible value in a prime Collingwood location. Some photos have been virtually staged. (id:57557)
756 Freemont Court
Innisfil, Ontario
Steps from the Beach – A Rare Custom Bungalow in Alcona nestled in one of Innisfil’s most sought-after waterfront communities. This bungalow offers unparalleled access to the serene Alcona Beach. This expansive home features a total of 7 bedrooms and 4 bathrooms throughout. The main floor spans over 2200sqft and boasts 3 spacious bedrooms and 2 bathrooms, including ensuite. The updated kitchen is equipped with stainless steel appliances, 18x18 tiles, and a modern backsplash, seamlessly flowing into an open concept living area adorned with beautiful hardwood flooring and a cozy gas fireplace. The fully finished basement enhances the home’s versatility, offering 4 additional bedrooms, 2 full bathrooms including ensuite, a second kitchen, and a large living room. Perfect for multi-generational living or additional entertainment space, the possibilities are endless. Located just minutes from Friday Harbour Resort, top-rated schools and major amenities. With its prime location, expansive layout, and thoughtful upgrades, this isn’t just another listing—it’s a strategic move into a lifestyle of luxury, space, and beachside living. A must-see opportunity. Schedule your private showing today! Includes: Pool Table, Stainless Steel Kitchen Appliances, Samsung Washer & Dryer, Water Softener & Filtration System, Humidifier (id:57557)
13215/17 102 St Nw
Edmonton, Alberta
TWO UNITS FOR ONE PRICE!! This exceptional property showcases true pride of ownership. The upper unit features vaulted ceilings & an abundance of natural light, offering a bright Living space. You'll enjoy an open-concept living room, spacious kitchen w/dining area, 3 generous bedrooms, a full bath, & convenient in-unit storage. A separate entrance leads to the fully developed lower-level suite, which includes a large living room, open-concept kitchen, 2 bedrooms, another full bath, + ample storage—ideal for extended family/rental income. Shared laundry is easily accessible in a common area, & numerous upgrades: vinyl windows, renovated bathrooms, newer shingles, upgraded electrical, & additional insulation for enhanced energy efficiency. Outside, you’ll find a double detached garage with w/demising wall for privacy, a stunning fieldstone rock landscape feature, Unistone patio, garden area, and rear RV parking. Located in a high-demand area w/easy access in all directions! Turn-key multi-unit opportunity! (id:57557)
50 Eastville Avenue
Toronto, Ontario
Attention modern home enthusiasts! Welcome to 50 Eastville Ave. In the highly desirable Cliffcrest neighbourhood! This custom-built home offers a double-car garage and 3,282 Sq. Ft. (above grade) of luxurious living, featuring an open concept and a free-flowing layout that makes everyday living a breeze. The interior boasts beautiful hardwood floors throughout the main and second levels, elegant crown moulding, and a main floor office perfect for remote work. The family room on the main floor includes a gas fireplace set into a ceramic feature wall, along with a walk-out to a large deck - perfect for BBQs and Summer days. The chef's kitchen is a dream, equipped with high-end appliances, including a Sub-Zero fridge and gas cooktop, a waterfall island, and stunning wood accents. A striking glass staircase leads you to a spacious upper level flooded with natural light from a large skylight, offering four generous bedrooms and sleek bathrooms, including heated flooring in the primary ensuite. The fully finished walk-up basement features 9-foot ceilings and beautiful ceramic tiles, expanding the possibilities for use. It includes a kitchenette and bathroom, making it ideal for guests or as an entertainment area. Superb location, walking distance to the Bluffs, excellent nature trails, and within the highly desired Fairmount Public School and St. Agatha Catholic School (French immersion) school districts. (id:57557)
130 Myrtle Road E
Whitby, Ontario
Lifted from the pages of a magazine, this rarely offered heritage farmhouse with annex is situated on a picturesque 1 acre lot in the Oak Ridges Moraine in the prestigious community of Ashburn! Offering over a century of design & character with many luxurious upgrades throughout including exposed beam ceilings, gleaming wide pine plank floors, tongue & groove paneling, crown moulding, designer decor, 4 fireplaces, 2 laundry rooms & the list goes on. The family sized eat-in kitchen boasts a stunning electric fireplace with custom surround, marble counters, centre island, backsplash, bay window overlooking the front gardens & access to the 2nd level. There are 2 separate staircases - one from the kitchen and one from the family room. Designed with entertaining in mind with the elegant formal living room, dining room & den area with dry bar. Impressive family room with beamed ceilings, garden door walk-out to the yard & gas fireplace accented by a stunning floor to ceiling stone fireplace with fossils/beam mantle & additional french wood stove. Upstairs offers 3 spacious bedrooms including a primary retreat with sitting area & his/hers closets with organizers. Guest suite with 4x4 skylight & spa like semi ensuite with additional skylight, custom vanity & relaxing original claw foot tub! The separate annex offers private separate entry with cozy porch & 2nd access through the main house. Open concept design with 8ft ceilings, generous living & dining rooms, spacious kitchen, 4pc bath, separate laundry & gorgeous oak spiral staircase to the loft bedroom with walk-in closet & electric fireplace. The treed 220x200 ft lot features 3 outbuildings consisting of the original driveshed, interlocking stone patio with fire pit, maintenance free perennial gardens & more! This one of a kind family home has been meticulously updated all while maintaining the character & charm of yesteryear! (id:57557)
421 - 117 Broadway Avenue
Toronto, Ontario
Brand-New 2BR 2 Bath Line 5 condo North tower. Be a part of the midtown exuberant crowd... steps to subway, LRT, and many great restaurants, schools and parks. It is 705 sq. ft of interior and 56 sq. ft of balcony. Enjoy Floor To Ceiling Window a Modern Open Concept Kitchen. State Of The Art Building Amenities Include 24-Hour Concierge, Fitness Facilities, Pet Spa, BBQ Area, And More! Extras: Inclusions: Fridge, Built-In Oven, Dishwasher, Microwave Hood Fan And Cooktop, Washer & Dryer (id:57557)
203 - 39 Brant Street
Toronto, Ontario
Welcome to Brant Park, where style meets location in the heart of King West. This bright and spacious 1-bedroom suite comfortably fits a king-sized bed, side tables, dresser, and deskperfect for both relaxing and working from home. Enjoy a rare 320 sq ft private terrace with a gas line for BBQ season, overlooking a large park and just steps from the upcoming YMCA and the highly anticipated Waterworks Food Hall. Nestled between King and Queen, you're surrounded by Torontos best restaurants, cafés, bars, shops, and transitwith a perfect 100 Walk Score. Plus, Impact Kitchen is conveniently located on the ground floor of the building, making healthy meals just an elevator ride away. The boutique building offers 24-hour concierge service, a well-equipped fitness centre, and stylish party/meeting rooms, blending urban convenience with contemporary living. (id:57557)
168-174 Murray Street
Ottawa, Ontario
Expand your portfolio with this premium development opportunity.High-density R4-UD zoning and over 7,000 sq ft of land in a sought-after locationperfect for buy-and-hold investors or developers targeting smart growth.Situated on one of Ottawa's most recognizable streets with a heritage overlay.A strategic acquisition close to shops, eateries, the Rideau Centre, transit, schools, and Parliament.HST included. (id:57557)
4328 Fortune Avenue
Richmond, British Columbia
Welcome to this beautiful family home located on a quiet street of Steveston North. Very functional layout with 5 bedrooms (3 ensuite) and 4 bathrooms. Main floor has a 3 pcs bathroom with sauna. Large living area with extra large office on main floor. Sunny 5827 sq. ft. corner lot in a quiet West Richmond, just steps away from elementary school and high school. It is very close to public transportation and shopping mall. (id:57557)
78 Athabasca Crescent
Crossfield, Alberta
Very welcoming front porch here, with maintenance free decking. Inside is very cozy, with large living room at the front, plus an eye catching brick fireplace. Dining room is a great space for entertaining, with opening windows. Kitchen is a chefs dream with tons of counter space, an abundance of cupboards, and gleaming new stainless steel appliances. Nook is cozy for your morning breakfast. Great outdoor space, with maintenance free decking, railing & fence. Sidewalk in the back has been just been poured. Grass is just seeded and doing good! Room to park your RV in this back yard. Convenient main floor Laundry, with cabinetry & laundry machines raised for easy access. Main floor bathroom has been recently renovated. Primary bedroom has a good sized window, plus ensuite w/brand new stand up shower. This double attached garage is heated, drywalled & insulated, with convenient man door to the yard. Hot water tank is less than one year old. Kitchen appl, excl stove, are new. New laminate flooring on the main… So many new upgrades here! Furnace has serviced yearly. (id:57557)
20 Montgomery Road
Regina, Saskatchewan
Very spacious Bungalow in a great location lived in by the same owners for over 35 years. Features a cozy front facing living room with a fireplace, good sized dining room adjoining the living room, step saver kitchen over looks the backyard, huge master bedroom with large 3 pc ensuite. Older basement development with large rec room, guestroom, 2 pc bathroom and ample of storage space. Good sized double car garage and ample of off-street parking, nice sized west facing backyard. Super quiet street close to schools and University. (id:57557)
Lot 86-312 Fundy Drive
Wilsons Beach, New Brunswick
Wow! Lot 86-312 Fundy is an exceptional opportunity offering an impressive 6.449 acres in a prime quiet Campobello Island location. Just minutes from the beautiful Mill Cove common area and its stunning beach, this expansive lot sits conveniently on the paved portion of Fundy Driveideal for easy access year-round. Whether you're looking to develop right away or secure a valuable piece of land as a long-term investment, this property offers endless possibilities. Surrounded by other large lots, youll enjoy maximum privacy and tranquility, all while being close to key island highlights. The Herring Cove Provincial Park Golf Course, the iconic Head Harbour Lighthouse, and other beloved destinations are all nearby. Plus, with quick access to the U.S. via the Lubec, Maine bridge, you'll have the best of both worlds at your fingertips. Dont miss this rare chance to own a large, versatile lot in one of the most beautiful corners of the island! (id:57557)
4926 Timber Ridge Road Unit# 8
Windermere, British Columbia
Welcome home! #8 at the Hideways (4926 Timber Ridge Rd) is your cozy, comfortable, affordable option minutes from Invermere, Windermere and the Lake! Whether this is your future full time home, or your vacation home, the space is versatile- although technically noted as a 1 bedroom there are numerous sleeping areas, great flow, lots of storage- and the home feels larger than the square footage suggests. This development is building strata, but the units are detached, giving you the best of both worlds, a single family feeling with the low maintenance 'lock and leave' benefit of townhouse living, and the strata fees are only $237.86 per month (which covers your basic building insurance, water, sewer, grounds maintenance, road clearing). The huge south facing deck with views of the Fairmont range are excellent! The propane fire place and vaulted ceiling open concept kitchen, dinning, living room are perfect too! Pleasant front patio area, lots of parking, access to Baltac Beach, sports court, community garden... What is not to love? Get ready for the good life on the warm side of the Canadian Rockies! (id:57557)
262071 Twp Rd 142
Rural Willow Creek No. 26, Alberta
Amazing 156 acre Cattle or animal operation east of Stavely, AB. Everything is ready to go and self-sufficient. Excellent out buildings as you can see in the photos, good corral system, barn with stalls and hay loft. Shop and many other out buildings all in good condition. Cross fenced and separate fenced area with good grass for haying. Has its own well and seasonal creek. Property is close to Clear lake which offers fun recreational activities and fishing with campground. Sit back and enjoy the beautiful 3 bedroom log cabin with walk-out basement and decks with a view of the Rocky Mountains. This property has easy access from a paved county road. (id:57557)
415 Morningside Crescent Sw
Airdrie, Alberta
Welcome home to 415 Morningside Crescent. This spacious 3-bedroom, two-story home offers over 2,300 square feet of living area and is sure to impress. Upon entering, you’ll be welcomed by an open-concept floor plan, starting with a beautifully remodelled kitchen featuring classic white cabinetry, newer appliances, stunning countertops, and a pantry that will leave you in awe. The main floor also boasts a generously sized living area with a gorgeous fireplace, perfect for entertaining, a large eating area ideal for family meals, and a versatile office space that could easily serve as a fourth bedroom. New flooring flows throughout the main floor, adding a fresh and modern touch, and the front hall closet offers plenty of room to store all your belongings.Upstairs, you’ll find three spacious bedrooms, including a master suite that is truly spectacular featuring a luxurious 5-piece ensuite with a standalone shower, corner tub, dual sinks, and a walk-in closet. The kids’ rooms share a convenient Jack-and-Jill bathroom, designed for ease and functionality. A great-sized bonus room offers the perfect space for family gatherings, and a large laundry area completes the top floor.Outside, you’ll enjoy the privacy of a spacious backyard with a covered deck, dog run, and ample space for a trampoline or pool. Central air and underground sprinklers make maintaining this home a breeze. Located on a quiet, family-friendly street, this home is within walking distance to multiple schools and offers easy access to the Deerfoot and downtown Calgary. Don’t miss out put this one on your must see list. (id:57557)
265, 269, 273 Walcrest Way Se
Calgary, Alberta
Exceptionally rare opportunity to purchase 3 consecutive lots totaling 6 units with secured CMHC MLI Select already in place! These turnkey homes with legal suites in each offer 7 years of remaining warranty through Alberta New Home Warranty, monthly cashflow and remaining 6 months of free professional property management. Upper units come fully self contained with 3 bedrooms, 2.5 bathrooms, full laundry, family room and an additional bonus room. Gourmet kitchens offer ceiling height soft close cabinetry, stone countertops and gas ranges. Off the kitchen you will find a large dining room and half bath and mudroom. Full sized laundry located on the top floors along with large primary bedroom with coffer ceiling, large walk-in closets and beautiful ensuites. Additional 2 bedrooms, full bathroom and large bonus room completed the functional upper levels. Lower-level units offer 1-bedroom legal basement suites with 9-foot ceilings, oversized windows and the same upgraded finishes throughout. Each lot comes with its own 2 car detached garage. Located in the established SW community of Walden, steps from parks, transit and ample amenities. This unique multifamily opportunity offering gross rental income of $12,200 monthly and is an established running true turnkey opportunity. (id:57557)
2605, 225 11 Avenue Se
Calgary, Alberta
Soak in the incredible skyline from this spectacular 26th-floor corner suite, nestled in the heart of Calgary’s vibrant Beltline. Designed for those who appreciate breathtaking views, this home is wrapped in floor-to-ceiling windows, offering an impressive 180-degree panorama facing south and east. From vibrant city lights to sunrise vistas, every room showcases the dynamic beauty of urban living, including front-row views of the brand-new Scotia Place and the exciting, soon-to-be Calgary Entertainment District. Your new downtown condo will be the hub for your friends & family to gather before a night out on the town! With concerts, festivals, theatre, nightlife, and professional sports just minutes away, you’re perfectly positioned to take full advantage of everything this energetic city core has to offer. From morning strolls for coffee to evening events or impromptu dinners, every day here feels effortlessly connected. This bright and airy two-bedroom residence offers the perfect balance of style, comfort, and functionality. The open-concept kitchen is a showpiece, complete with gleaming quartz countertops, crisp white cabinetry, premium stainless-steel appliances, and striking modern light fixtures. The neutral, contemporary palette enhances the spacious feel of the home and brings a calm, refined ambiance to your everyday life and is an ideal space for young professionals to entertain. The spacious primary bedroom is a peaceful retreat featuring a private 4-piece ensuite with luxurious finishes, including quartz surfaces and a deep tub/shower combo for a relaxing end to your day. A second bedroom provides additional flexibility and is perfect for guests, a home office, or a roommate. This room conveniently has a cheater door to the spa-influenced 3-piece bathroom with a large glass-enclosed shower. This corner unit not only offers maximum privacy & separation between sleeping spaces but also delivers the ultimate urban lifestyle. The building offers resort-insp ired amenities, including a full spa area with hot tub, a state-of-the-art weight room, separate cardio studio, and exclusive access to the chic Market Bar. Step out onto the beautifully designed rooftop terrace to unwind or entertain with friends on warm summer nights. Daily convenience is seamless here. Enjoy direct indoor access to Sunterra Market and Starbucks through the +15-walkway system, no need to brave the elements in winter. Morning coffee runs & grocery pickups have never been easier. The suite also includes titled underground parking and secure titled storage for added peace of mind. When July arrives, you’ll have your own private viewing experience of the Stampede fireworks and the excitement of Calgary’s biggest festival without ever leaving home. Walking distance to all nearby amenities including shopping, pubs, transit, and restaurants of every variety. This refined & modern condo combines the best of location, lifestyle, and design to offer an elevated downtown experience like no other! (id:57557)
516 Concession 7 Road E
Hamilton, Ontario
Welcome to 516 Concession 7 East, where country charm meets modern comfort on 66 breathtaking acres in East Flamborough. This delightful 2-storey farmhouse offers a unique blend of history and functionality, perfect for those who cherish both tranquility and adventure. With approximately 35 acres of farmable land and nearly 9 acres of Conservation Land with trails, explore the beauty and potential this property provides. Equestrians will appreciate the spacious bank barn with 3 English stalls, a tack room, along with 5 paddocks, and a sand ring. The oversized Quonset with wood stove offers a practical haven for hobbyists and ample storage for your equipment and toys. Step inside the mid-1800s farmhouse to find sunlit oversized windows, a welcoming living room, and a farmhouse-style eat-in kitchen that invites gatherings. The main floor features a cozy family room with French doors leading to the fenced yard, as well as a 2-piece bathroom, convenient mudroom and laundry area with access to the double car garage. Upstairs, two generous bedrooms and a lovely 5-piece bathroom await. Enjoy the stunning perennial gardens and find your perfect spot to savor breathtaking sunsets. All within 10 minutes from Waterdown, there are amenities, parks, schools and highway access. Easy access to Burlington GO Transit and even more amenities and conveniences. Embrace the warmth of community and the promise of new beginnings at this idyllic countryside haven! (id:57557)
290 Gardenview Drive
Burlington, Ontario
Tucked away on a quiet street and overlooking Grindstone Creek, this stunning, fully updated home offers the perfect blend of modern design and natural serenity. It sits on a lot just over 1/2 acre! Thoughtfully redesigned with an open-concept layout and finished top to bottom, there's room for the whole family to relax or entertain. The main level features 3 spacious bedrooms, while the fully finished lower level includes two more bedrooms & an office area, as well as 3.5 beautifully appointed bathrooms. The primary suite is a true retreat with a luxurious 5-piece ensuite featuring heated floors, a towel warmer, a freestanding soaker tub, walk-in shower, and double vanity. At the heart of the home is a custom-designed kitchen with an impressive 15’ island, sleek quartz countertops and backsplash, tons of cabinetry, and premium built in Dacor, Bosch, and LG appliances. White oak wide plank flooring flows throughout the upper level, complemented by, custom motorized blinds, smart wiring, and a cozy electric fireplace in both the living room and sunroom. The sunroom on the lower level opens to a lush, private yard with direct access to protected greenspace and views of the creek. Enjoy the convenience of natural gas BBQ line and firepit line all ready for you in the backyard oasis. Additional upgrades include 200-amp service, R50 attic insulation, spray foam insulation in walls, an egress window in the office, and full walkout access from the lower level. This is a one-of-a-kind home that checks every box—style, space, setting, and smart upgrades. Don't miss your chance to make it yours! (id:57557)
14848 Lark Place
Surrey, British Columbia
YOU WON'T BE DISAPPOINTED!Current owners have taken great pride in maintaining & updating this spacious 1,600 sq. ft. 3 bedroom rancher on a private 8,155 sq. ft.lot.Kitchen has raised oak cabinets,window over the sink & eating area.Enchanting lvgrm,dining rm & family rm combination with large archways into each room. Lvgrm has built-in electric f/p with brick & wood mantle.The spacious family rm is great for entertaining.Home has baseboards & mouldings around all interior windows & doors.Windows were replaced with double pane vinyl frame windows,excluding laundry rm.Roof was replaced 5 yrs ago.Hot water tank was replaced a couple of months ago.Large patio area partially covered with aluminum & Glass shelter.Large separate workshop with shed.CLOSE TO ALL AMENITIES. DON'T MISS THIS ONE! (id:57557)
72 Sora Terrace Se
Calgary, Alberta
Introducing the Ashton. Built by a trusted builder with over 70 years of experience, this home showcases on-trend, designer-curated interior selections tailored for a home that feels personalized to you. This energy-efficient home is Built Green certified and includes triple-pane windows, a high-efficiency furnace, and a solar chase for a solar-ready setup. With blower door testing that can offer up to may be eligible for up to 25% mortgage insurance savings, plus an electric car charger rough-in, it’s designed for sustainable, future-forward living. Featuring a full suite of smart home technology, this home includes a programmable thermostat, ring camera doorbell, smart front door lock, smart and motion-activated switches—all seamlessly controlled via an Amazon Alexa touchscreen hub. Stainless Steel Washer and Dryer and Open Roller Blinds provided by Sterling Homes Calgary at no extra cost! $2,500 landscaping credit is also provided by Sterling Homes Calgary until July 1st, 2025.. Photos are a representative. (id:57557)
12895 Peggys Cove Road
Tantallon, Nova Scotia
Welcome to your very own seaside sanctuary. Built in 2010, this stunning 3-bedroom log home, sitting on 3.5 acres, combines natural beauty with modern comforts, offering over 2,700 sq ft of warm, inviting living spaceand deeded access to the ocean just a short stroll away. Perfect for beach walks, kayaking, or simply enjoying the fresh ocean air. From the moment you arrive, youll be captivated by the charm of this handcrafted home, nestled on a beautifully landscaped lot surrounded by nature. Step inside to a bright, open-concept layout, where exposed wood beams and cozy finishes create a true sense of home. Whether you're hosting friends or enjoying a quiet evening in, the spacious main floor is designed for both connection and comfort. In addition to the generous living and dining areas, the main level features a convenient laundry area and a dedicated office space, perfect for remote work, creative projects, or quiet study. With decks on all three levels, youll always have the perfect spot to sip your morning coffee, unwind with a book, or soak in the fresh sea air. The walk-out lower level adds even more living space and flexibilityideal for guests, a family room, or your dream hobby space. Comfort is never a concern with in-floor heating on the main and lower levels, plus a heat pump to keep you cozy in winter and cool in summer. Tucked away in a peaceful coastal setting, this home offers the best of both worlds: tranquil privacy and the salty breeze of the nearby shore. 5 minutes to amenities in Tantallon and only 20 minutes to downtown Halifax. (id:57557)
1002 120 Milross Avenue
Vancouver, British Columbia
The Brighton by BOSA, located in the trendy City Gate Neighbourhood! Discover urban living at its finest in this bright, corner 2 bed/1 bath unit. Revel in abundant natural light through expansive floor-to-ceiling windows. The open-plan layout features a kitchen with ample storage, a spacious dining area ideal for entertaining, and a cozy living area with a fireplace. Extend your living space onto the large covered patio. Both bedrooms are generously sized, offering picturesque views. Enjoy premium building amenities: pool, sauna, and exercise room. Central False Creek location close to Seawall, Science World, skytrain, Olympic Village, Chinatown and an abundance of shops, restaurants & more! (id:57557)
956 Lynden Road
Hamilton, Ontario
Discover your dream home in the charming village of Lynden! This spacious 2,491 square foot two-storey residence offers a perfect blend of comfort and space. The main level features an eat-in kitchen with granite countertops, stainless steel appliances including a gas stove and pull-out drawers in the lower cabinets and pantry. A sunfilled great room with vaulted ceilings and skylights, a cozy living room, an elegant dining room, a sunroom, a convenient large laundry room with heated floors, and a modern 3-piece bathroom complete the main floor. Upstairs, you'll find three inviting bedrooms each with their own balcony. The home boasts three natural gas fireplaces and additional heated floors in both bathrooms. Outdoor living is exceptional with electrically equipped sheds, an inground heated swimming pool (2021), a pool house with 100-amp service (complete with a fridge and room for a ping pong table), and a bunkie with water, A/C, and a hot water heater. Enjoy nine exterior sitting areas offering various scenic views, alongside beautiful perennial gardens and a private and stunning backyard. Situated in the picturesque village of Lynden, this home is walking distance to various amenities including a park, library, LCBO within the variety store and farmers market. Additional highlights include: furnace and a/c (2021), Its also just minutes away from Brantford and Ancaster. RSA. (id:57557)
167 Mayfair Mews Me Nw
Edmonton, Alberta
Welcome to this beautifully RENOVATED 4-bedroom, 2-bathroom townhouse nestled in Northmount community. Perfectly located within walking distance to Dickinsfield School and after-school programs, this home offers both convenience and comfort for growing families. Step inside to find stunning ENGINEERED HARDWOOD flooring and a beautifully updated kitchen, complete with NEW modern appliances, sleek cabinetry, and stylish finishes – ideal for both everyday living and entertaining. The dining room features a striking accent wall, creating a warm and inviting space. Upstairs, you'll find FOUR bedrooms and a full bathroom, while the fully finished basement adds versatility with additional living space. Enjoy the gated and beautifully manicured yard, offering privacy and a peaceful feeling. Don’t miss your chance to own this gorgeous home! (id:57557)
44 Elgin Street
Kawartha Lakes, Ontario
Welcome to 44 Elgin Street in the heart of Lindsay - a charming 1.5 storey home that's full of potential and perfect for those craving a mix of character, space, and flexibility. This property offers a deep, fully fenced backyard (198 ft) that's ready for family BBQ's, campfires, gardening, or letting the kids (or dogs) run free. A detached 1.5 car garage, plus two additional sheds offer ample storage for tools, toys, and maybe even that future she-shed or workshop you've been dreaming of. Inside, you'll find a cozy living room with a walk-out to the deck - perfect for your morning coffee or winding down by the wood-burning stove on cooler evenings. A separate dining room makes entertaining easy, while the main floor bedroom offers flexibility as a guest room, office, or playroom. There's also a 3-piece bath and main floor laundry. Upstairs, you'll find two additional bedrooms and a 4-piece bath. Whether you're a first-time buyer, downsizer, or someone who simply loves small-town living with a big backyard, this home checks the boxes. Located close to parks, schools, and all of Lindsay's downtown charm. This home has been pre-inspected. Immediate possession available! (id:57557)
4 Shadow Lake Road 57 Road
Kawartha Lakes, Ontario
Vacant Building Lot in Coboconk - Ready to Build! Level lot at the edge of Coboconk, surrounded by beautiful lakes and rivers. This prime location offers a perfect blend of small-town charm and modern convenience, with grocery stores, LCBO, schools, churches, and a quaint downtown just minutes away. Previously home to a residence, the property features an existing well, with sewer and hydro available at the lot line. A minor variance allowing for an additional rental unit is in place until May, providing investment potential. The lot includes two driveways, offering the option to create a circular drive. Close to parks, beaches, and outdoor recreation, this is an ideal spot for a year-round home or gettaway. (id:57557)
1548 Marble Pl
Langford, British Columbia
Luxury duplex living with no strata fee! CODA Homes presents this BuiltGreen Platinum rated 4-bedroom, 4-bathroom Bear Mountain home with a 1 bedroom in-law suite. The main floor offers open-concept living, including a gorgeous kitchen with a large island, walk-in pantry, & Bosch appliances. The dining room opens onto the sunny balcony, and the comfortable living room offers a gas fireplace & bar area. Upstairs, you'll enjoy 3 large bedrooms, including a primary with a walk-in closet, & breathtaking ensuite! The walk-out lower level includes a family room with patio and fenced yard, plus a private one bedroom in-law suite with separate entrance. Features include engineered hardwood floors, quartz counters, a high-efficiency ducted heat pump, a fenced & landscaped yard, & no strata fees! Enjoy easy access to the highway, just 5 mins from Costco, shops, restaurants & golf. (id:57557)
1550 Marble Pl
Langford, British Columbia
Luxury duplex living with no strata fee! CODA Homes presents this BuiltGreen Platinum rated 5-bedroom, 4-bathroom Bear Mountain home. The main floor offers open-concept living, including a gorgeous kitchen with a large island, walk-in pantry, & Bosch appliances. The dining room opens onto the sunny balcony, and the comfortable living room offers a gas fireplace & bar area. Upstairs, you'll enjoy 3 large bedrooms, including a primary with a walk-in closet, & breathtaking ensuite! The walk-out lower level with private entry includes two bedrooms, a full bathroom, & a spacious rec room, ideal for the teens or an in-law suite (Builder can include the suite for +$50k). Features include engineered hardwood floors, quartz counters, a high-efficiency ducted heat pump, a fenced & landscaped yard, & no strata fees! Enjoy easy access to the highway, just 5 mins from Costco, shops, restaurants & golf. (id:57557)
306, 3500 Varsity Drive Nw
Calgary, Alberta
Recently renovated and move-in ready, this stylish townhouse is located in the heart of Varsity—one of Calgary’s most prestigious and sought-after neighborhoods—making it a perfect opportunity for first-time homebuyers, students, professionals, or savvy investors. Surrounded by mature trees, the complex offers a peaceful, park-like setting and a thoughtfully designed living space spread across three levels. Upon entry, you're welcomed by a bright foyer adorned with a crystal chandelier. Heading up to the main level, you’ll find a sun-filled open-concept layout featuring large windows, an updated electric fireplace with a built-in TV shelf, a dedicated dining area, and sliding doors leading to a spacious private balcony—perfect for unwinding after a long day. The kitchen is equipped with an induction stove and flows seamlessly into the living space, complemented by newer flooring, modern lighting, custom built-in closets, and a convenient work-from-home office nook. Enjoy a Central A/C in Summer. The upper level offers generously sized bedrooms with great natural light and custom closets in a Primary bedroom, along with a second private balcony off the primary bedroom for your own quiet retreat. Located just minutes from the University of Calgary, Brentwood LRT station, Market Mall, top-rated schools, Bowmont Park, Bow River pathways, and Nose Hill Park, and with easy access to Crowchild Trail, Foothills Hospital, Alberta Children’s Hospital, and McMahon Stadium, this well-managed complex with low condo fees offers unmatched value, lifestyle, and long-term investment potential. Whether you’re a first-time buyer, professional, student, or investor, this home checks all the boxes — just move in and enjoy! (id:57557)
109 Belmont Common Sw
Calgary, Alberta
Welcome to your dream home in Belmont! Tucked away on a quiet, kid-friendly corner street, this immaculate, showhome-like haven boasts nearly 3,000 square feet of beautifully appointed living space. You'll instantly fall for its charming curb appeal and incredible location: a sun-drenched, west-facing backyard that opens directly onto a greenspace leading to an amazing playground.Step inside and prepare to be captivated. The main floor's inviting open layout flows seamlessly, anchored by a striking kitchen. Imagine cooking with crisp white cabinetry, quartz countertops, a silgranite sink, and stainless steel appliances – all complemented by an extended breakfast bar and a generous walk-in pantry. Extra-large windows flood the dining, living, and convenient pocket office with natural light, creating a calming elegance throughout the home. Upstairs is a true sanctuary for relaxation and family time. Discover a convenient laundry room, a spacious family room ideal for movie nights, and a full bathroom serving two large bedrooms for the kids. The primary suite is your private retreat, featuring a spa-like ensuite and a spacious walk-in closet.You'll continue to be impressed by the fully finished basement, which offers even more living space with a fourth bedroom, a full bathroom, and a versatile rec room—perfect for a home gym or a dedicated play area.Extend your living outdoors into a professionally landscaped, private backyard oasis, complete with mature trees for tranquil summer evenings. Belmont offers an exceptional lifestyle with fabulous amenities, close proximity to schools, shopping, and transit.Don't miss this rare opportunity! Schedule your viewing today and experience the beauty and thoughtful design of this exceptional home. (id:57557)



