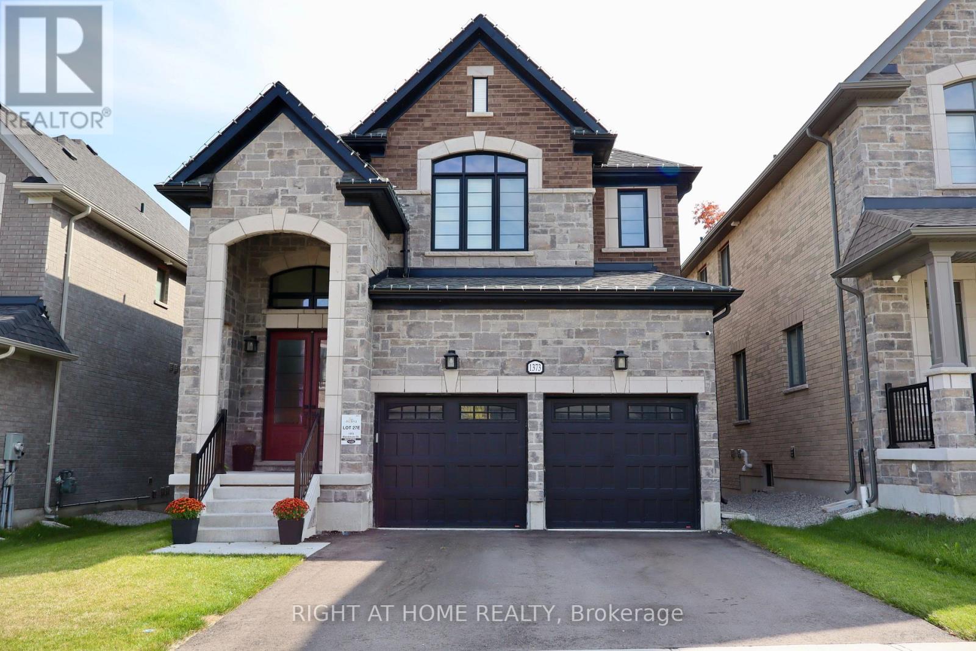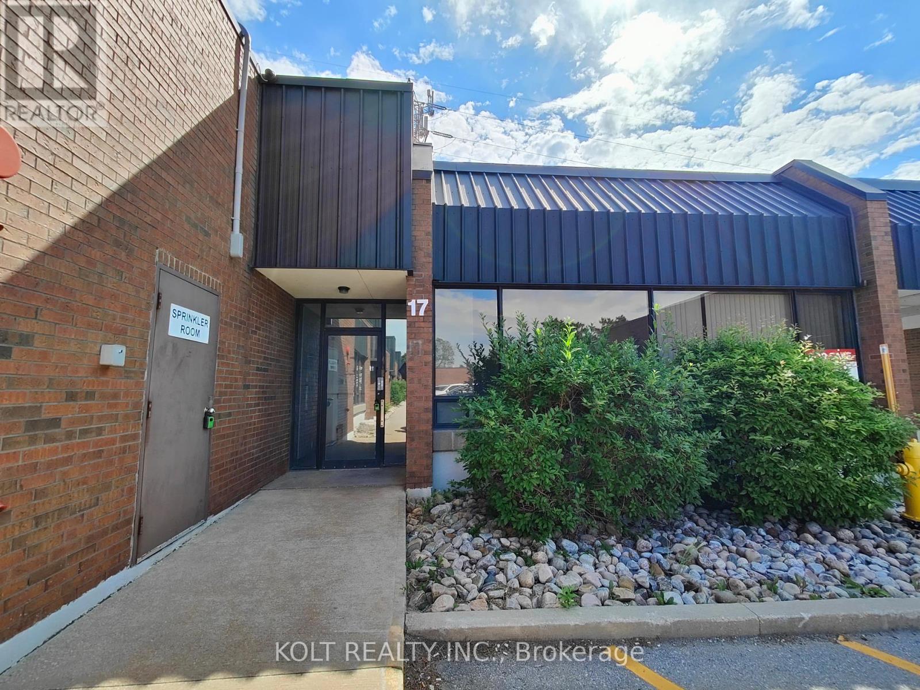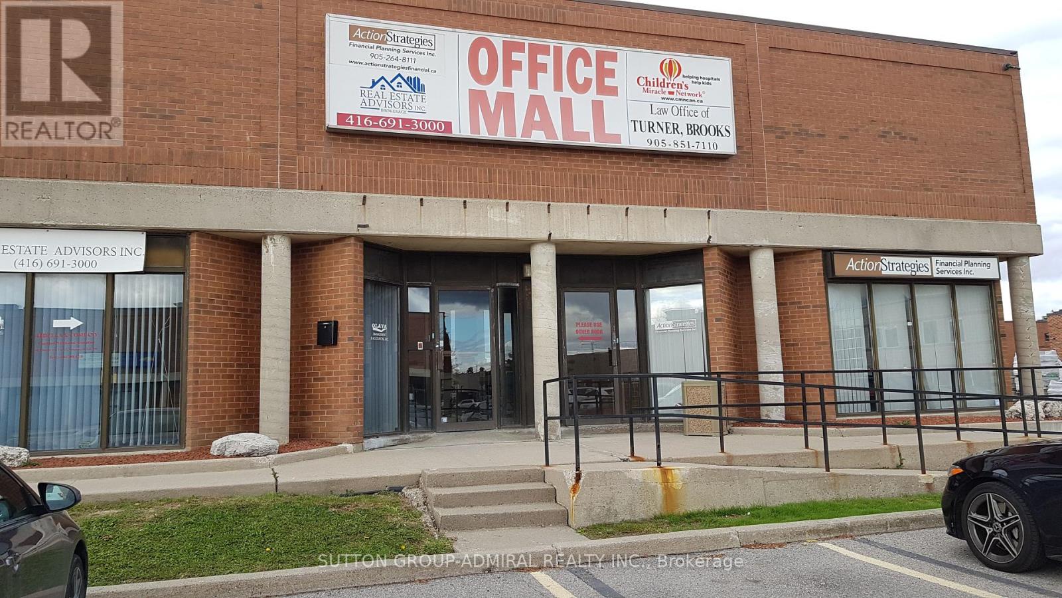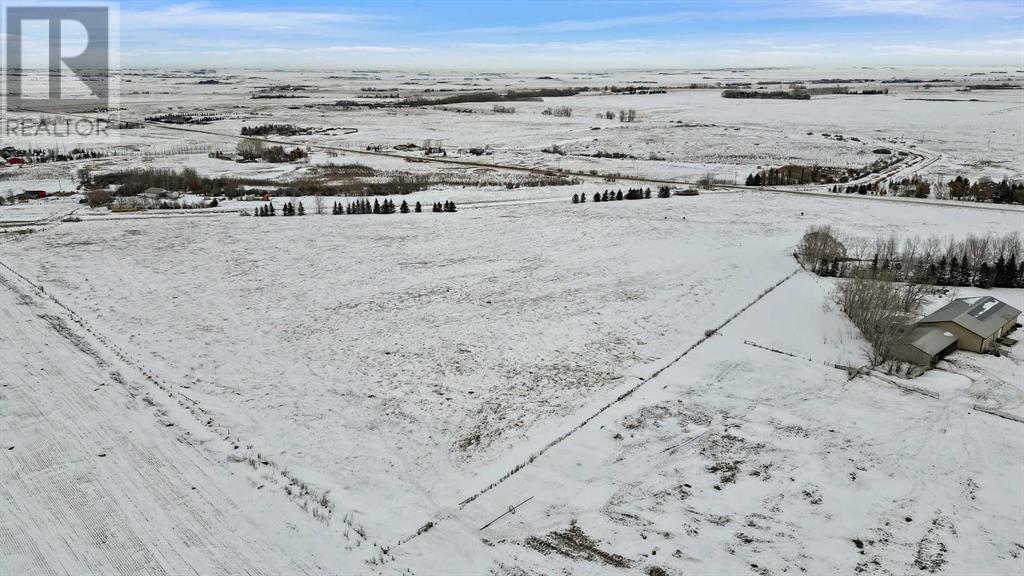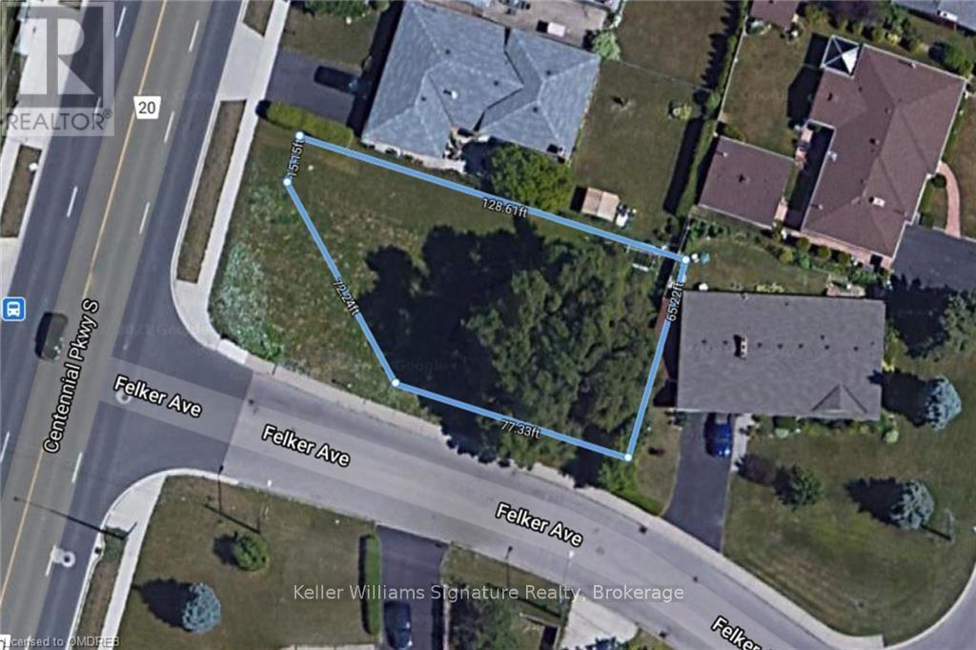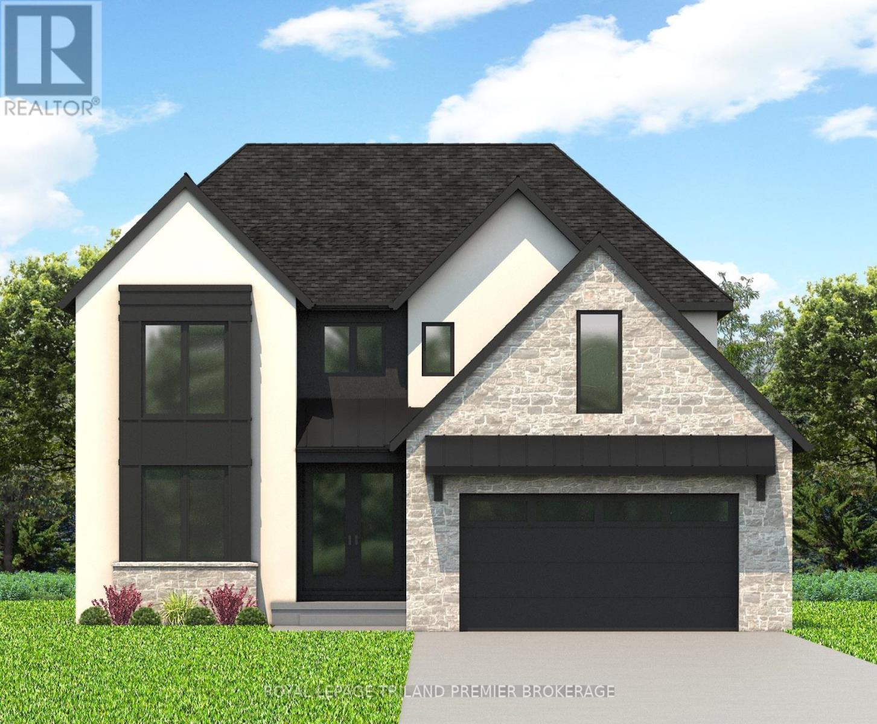1373 Blackmore Street
Innisfil, Ontario
Located in the Stunning Alcona Community with Innsifil beach up the street and Friday Harbour only minutes away. This Home was built by upscale builder Country Homes and is part of the Elite Collection. The "Exceptional" Model features 3597 square feet of finished living space. Approx 200k has been spent on Upgrades. Amazing entertainers kitchen with Pocelain countertop, high end SS appliances, Upgraded backsplash, undermount lighting, a Large Beautiful Centre island, Custom Coffee/Wine Bar, Soft Close Cabinets, Upgraded garbage/recycling cabinet and an addition Pantry added for xtra storage. An open concept with huge Great Room and Breakfast eat-in Area with sliders leading to your deck and overlooking the treed backyard.10 Foot ceilings on main floor. Large windows that make it Bright and spacious allowing lots of natural light. Upgraded Luxury 7 1/2" Engineered wide plank Lauzon Hardwood Floors throughout. Pot lights throughout the main floor. Upgraded Staircase. Oversized Master Bedroom with 5pc Master Ensuite, luxury finishes and soaker tub! Huge walk in closet. Spa like bathrooms with Quartz countertops and custom tile work. Lots of Privacy in the yard!! Too many upgrades to list. Finished basement. True luxury that won't dissapoint in a Resort like beach town. (id:57557)
57 Laureleaf Road
Markham, Ontario
Rare Opportunity! Approximately 4100 Sqft Home Suited On 16167 Sqft Huge Lot Waiting For You To Build, Renovate Or Live In Prestige Bayview Glen Neighborhood! Surrounded By Multi Million Dollar Homes! Next To Bayview Golf & Country Club(One Of Canada's Top 100 Golf Course) , Top Schools And All Amenities! Quick Access To 407/404 **EXTRAS** All Electric Light Fixtures, Window coverings, Existing Appliances, All "As Is" (id:57557)
17 - 270 Esna Park Drive
Markham, Ontario
Start your path to true business freedom and independence from landlords with immediate occupancy in one of Markham's most valued business hubs! This large 5,356 square foot unit features new epoxy flooring, LED Lights, can accommodate 53' trailers for seamless logistics and operational freedom. With 14' foot clear height, 60Amp power allotment and boasting a flexible "EMP-GE" zoning, this warehouse can accommodate uses such as: cabinet making, metal working, furniture assembly, electronic repair, storefront for your business, or open concept co-working space etc. With two built in washrooms and the potential to build out office space to suit your needs, the options are endless. Make your commute to work a breeze with a great ample parking and extensive access to Highways: 401, 404 and 407 for all your transportation and shipping needs. **EXTRAS** Completed Improvements: New Exterior Lighting, New Parking Lot/Loading dock asphalt. Schedule your visit today! (id:57557)
5231 13th Line
New Tecumseth, Ontario
POWER OF SALE - 40 acres of pristine land offering incredible potential with split zoning (approximately 50% A1 and 50% EP). This property is ideal for a residence, hobby farm, or agricultural use. Situated in a prime location between Cookstown and Alliston, it offers a great opportunity for future development. The property is currently being farmed and is being sold "as is, where is." Buyers are advised to perform their own due diligence. Don't miss this chance to own a stunning piece of land with endless possibilities! (id:57557)
C19 - 4220 Steeles Avenue W
Vaughan, Ontario
Client Remarks*** Fabulous Ground Floor Commercial/Retail/Office Space *** Part of Larger Suite that can be subdivided into up to 4 Suites *** Fabulous Suite to be Renovated *** Great For Professional Office With Retail Exposure *** Ample Free Surface Parking *** Steeles Avenue Address *** Excellent Amenities Close By *** TTC *** Seconds To 407, 400, Hwy 7 *** **EXTRAS** *** See Floor Plans for whole space "As Built" or New Potential Suites *** (id:57557)
C12-C13 - 4220 Steeles Avenue W
Vaughan, Ontario
*** Fabulous Ground Floor Commercial/Retail/Office Space *** Suite can be divided into up to 4 Suites *** Fabulous Suite to be Renovated *** Great For Professional Office With Retail Exposure *** Ample Free Surface Parking *** 14 Offices *** Bull Pen *** Board Room *** Steeles Avenue Address *** Excellent Amenities Close By *** TTC *** Seconds To 407, 400, Hwy 7 *** **EXTRAS** *** 14 Offices *** Reception *** Bull Pen *** Storage Rooms *** Additional Rent Of $10.13/Square Foot Includes Utilities *** See Floor Plans for whole space "As Built" or New Potential Suites (id:57557)
0000 Cain & Mcphail Street
South Stormont, Ontario
Lot for sale in Undeveloped Subdivision. The Subdivision is known as Churchill Heights and was created in the 1950's. According to the Township of South Stormont the lots are currently in the Eastman Drain Floodplain area. All interested parties need to satisfy themselves with the TWP regarding current and future potential use of the property. According the TWP a building permit is Not Attainable for the lots at this time. There is no infrastructure completed for the subdivision. You cannot drive to the lots. The Registered Subdivision is located East of Highway 138 and North of Cornwall Centre Road. Photo shows the location of the Subdivision and the road names. Postal Code for nearby residences and is incorrect as no postal code is available for the subdivision. "Property is being sold AS Is Where Is". This is 2 lots under one Parcel Registration Number that are being sold together as one Parcel. Roll #040600100081600 has legal description (PLAN 252 LOT 35 CAIN ST E/S) & Roll #040600100081800 has legal description (PLAN 252 LOT 34 MCPHAIL STW/S). Access: From Highway 138, on the East Side of Highway 138 between Civic address 5669 and 5677 there is an undeveloped Road allowance for Stone Street Which heads East to the Undeveloped Cain Street. (id:57557)
4;25;24;26 Ne 244046 Range Road 251
Rural Wheatland County, Alberta
Over 100 acres of productive farm land with irrigation licenses and equipment. This is a fantastic opportunity to own farm land with future development opportunities possible. (id:57557)
555 North River Road
Charlottetown, Prince Edward Island
Up to 3500 Square Feet of Rentable Office Space Available May 1st, 2025 Exterior Accessible, 5 Offices with Reception, Staff Room, Some Storage, Nicely Laid Out, Natural Lighting, Excellent Property Management. Base net rent per square foot. (id:57557)
74 Felker Avenue
Hamilton, Ontario
ATTENTION DEVELOPERS!! Residential building lot in a fantastic Stoney Creek location. Minutes to Confederation GO Station, Red Hill Parkway, QEW, schools, parks, shopping, future LRT and much more! Multiple Residential "RM1" Zoning allows for up to a Fourplex. Stoney Creek Secondary Plan - Old Town "Medium Density Residential 3" designation - allows for up to 3 stories, and a density of up to 99 units per net residential hectare. Rendering and design are for information purposes only, listing is for land only. (id:57557)
4001 Campbell Street N
London, Ontario
To be built: Hazzard Homes presents The Saddlerock, featuring 2811 sq ft of expertly designed, premium living space in desirable Heathwoods. Enter into the front door into the spacious foyer through to the bright and open concept main floor featuring Hardwood flooring throughout the main level; staircase with black metal spindles; generous mudroom, kitchen with custom cabinetry, quartz/granite countertops, island with breakfast bar, and butlers pantry with cabinetry and granite/quartz counters; expansive bright great room with 7' windows/patio slider across the back; and bright main floor den/office. The upper level boasts 4 generous bedrooms and three full bathrooms, including two bedrooms sharing a "jack and Jill" bathroom, primary suite with 5- piece ensuite (tiled shower with glass enclosure, stand alone tub, quartz countertops, double sinks) and walk in closet; and bonus second primary suite with its own ensuite and walk in closet. Convenient upper level laundry room and 3 car garage. Other standard features include: stainless steel chimney style range hood, pot lights, lighting allowance and more. Separate basement entry shown on plan is an upgrade for an additional cost. (id:57557)
2 - 120 Vidal Street N
Sarnia, Ontario
Excellent opportunity for office, medical service or small retail business in the heart of the downtown, riverfront business area, kitty-corner to the new " seasons retirement community" to be completed in 2026. This 1100 sq ft space has been used as a doctors office with 3 offices or examining rooms, reception or retail rental area, kitchenette, utility room and two 2-pc washrooms with grab bars. 1 floor building divided into 3 units with 26 open parking spaces. GC2 zoning allows for many uses. Lease price is per month. Tenant pays monthly base rent + HST, their own utilities, content & liability insurance plus pro-rated municipal tax, building insurance, ground maintenance, parking lot mtce, water and insurance. (id:57557)

