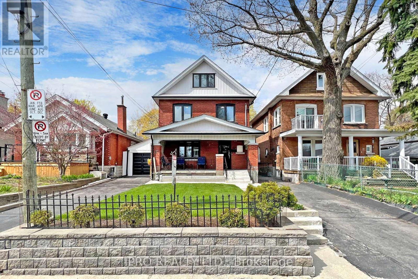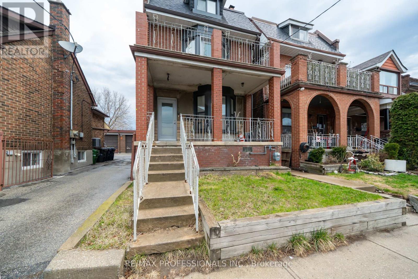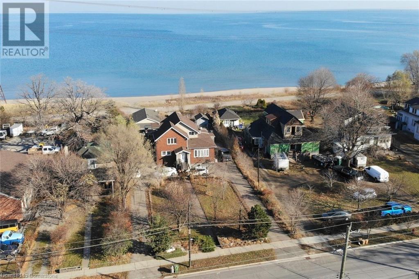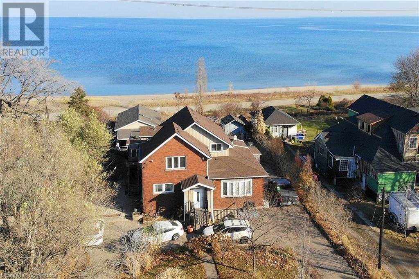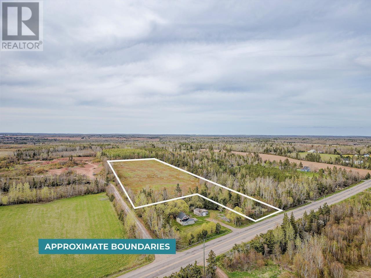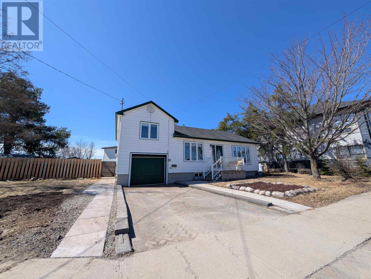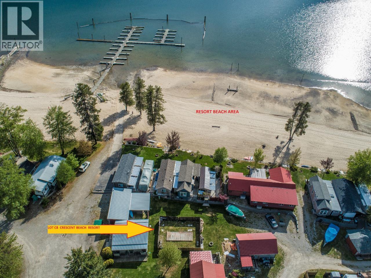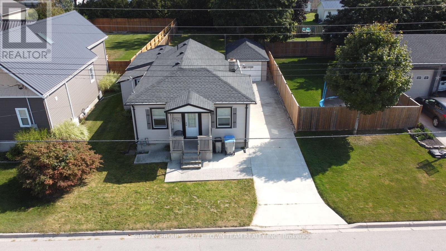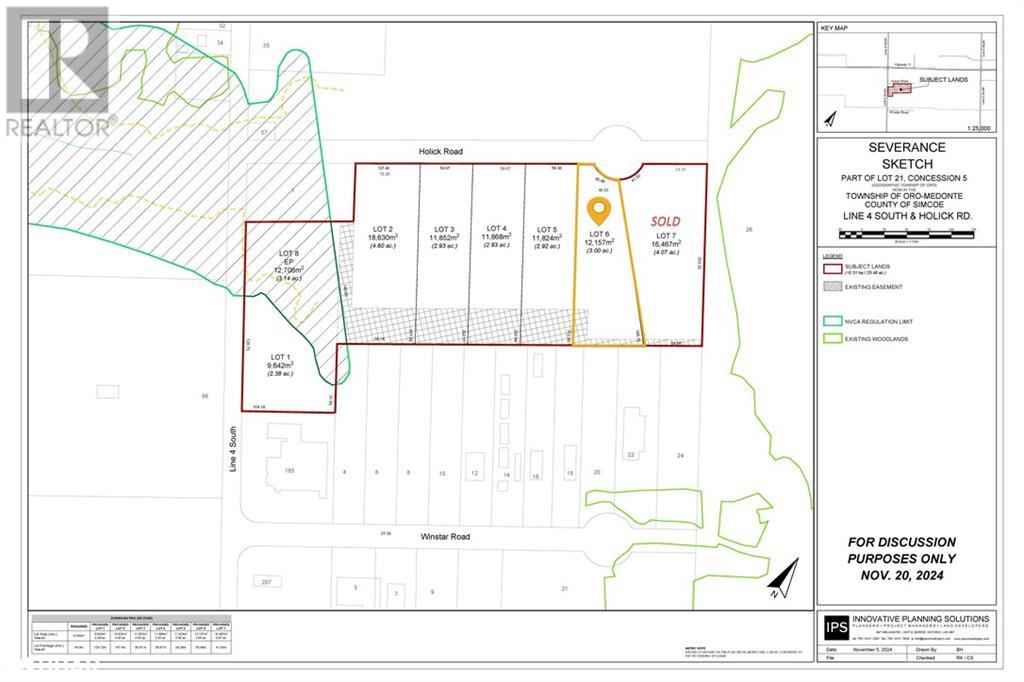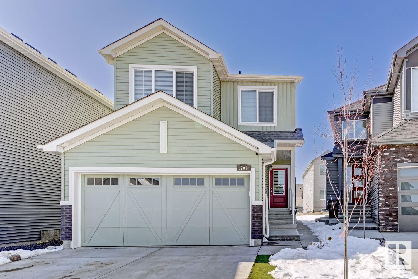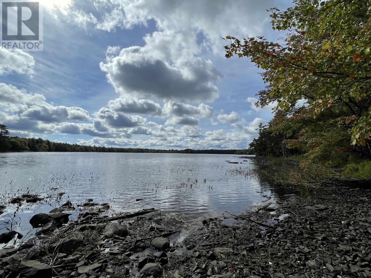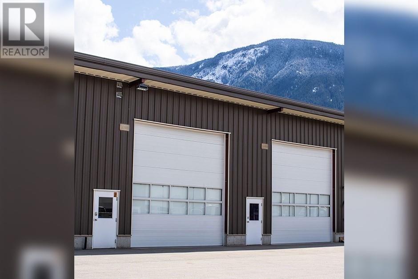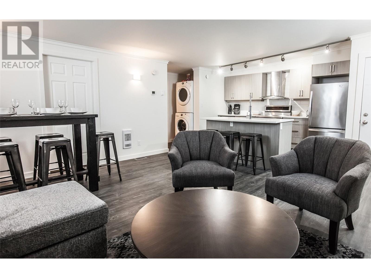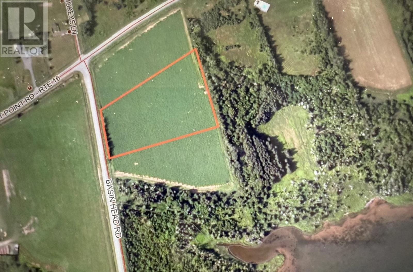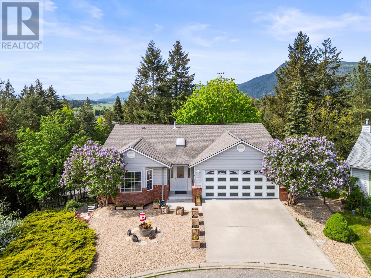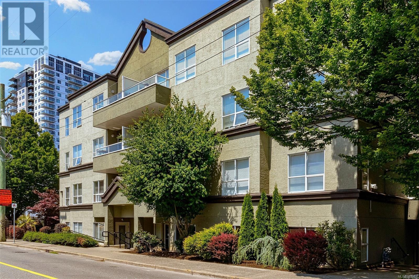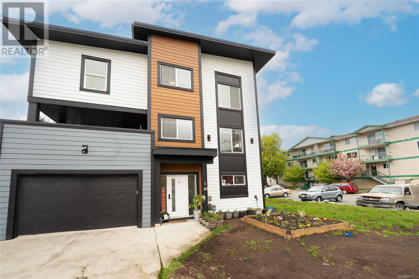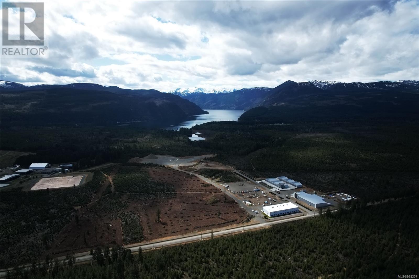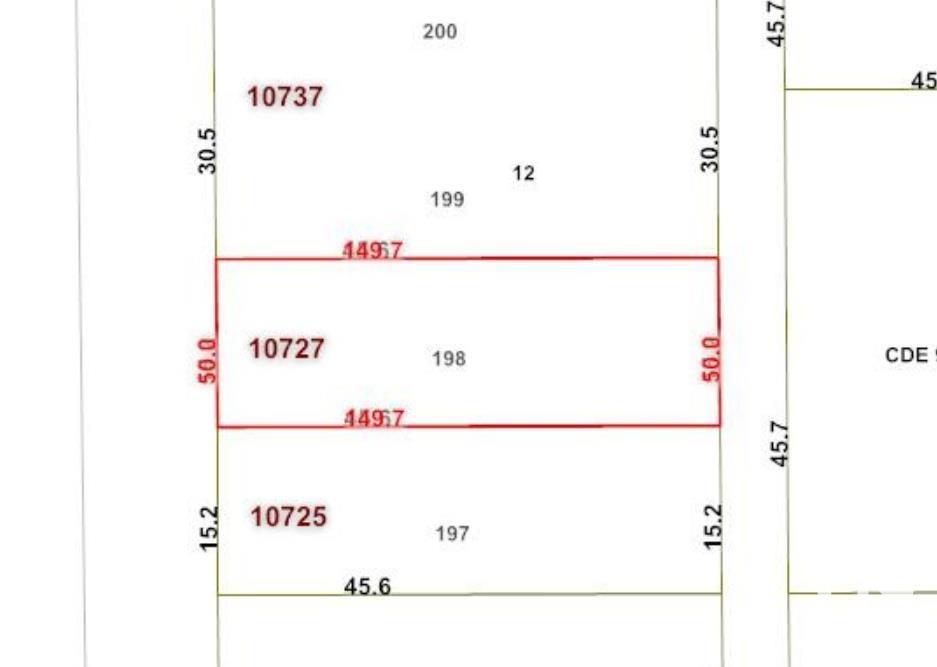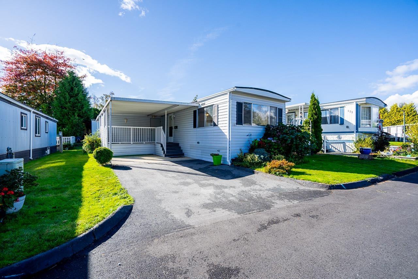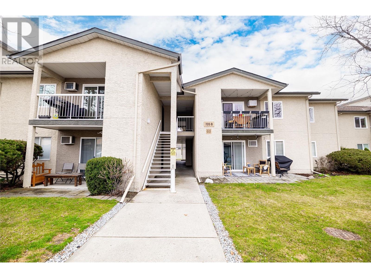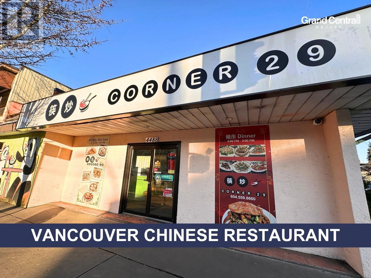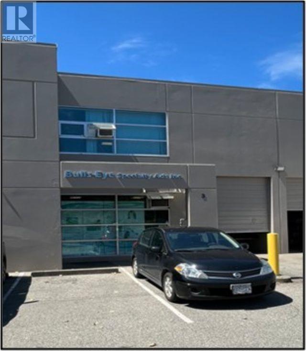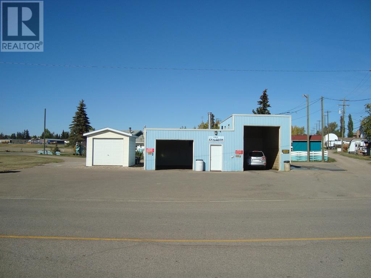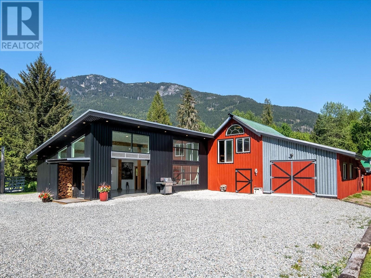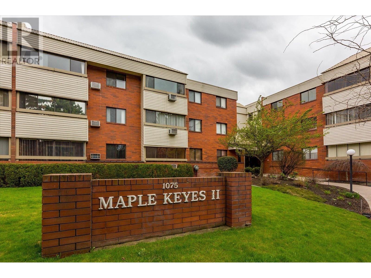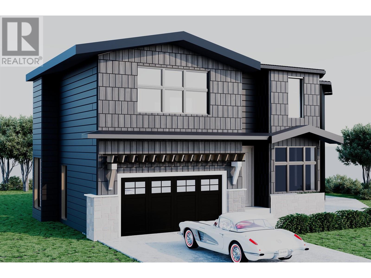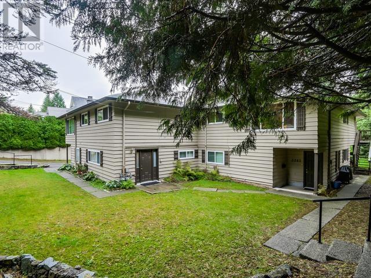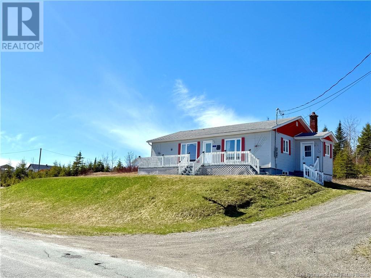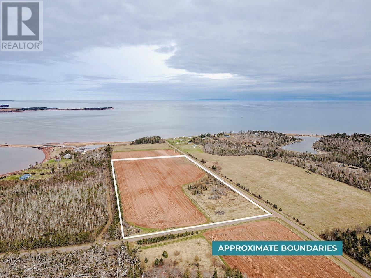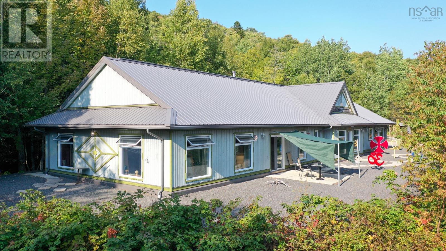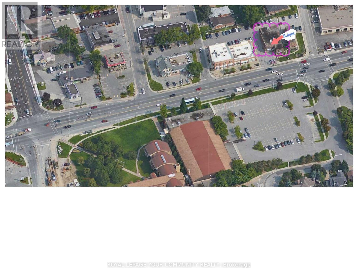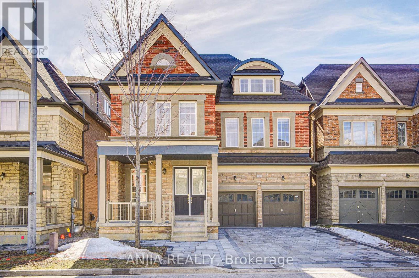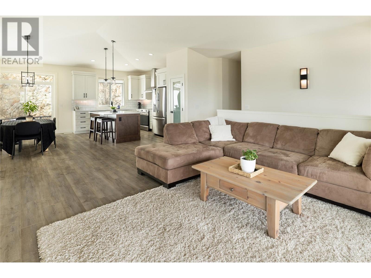2a13 - 7215 Goreway Drive
Mississauga, Ontario
Why lease when you can own your own restaurant unit? Rare opportunity to purchase a 207 sq ft food court unit in the busy Westwood Mall ideal for takeout, catering, or tiffin service. High foot traffic, great visibility, and located in a well-established commercial hub. Modern construction with low operating costs. Turnkey and ready for your food business. Priced to sell this opportunity wont last long! Bring your best offer. Quick closing available. Be your own boss today (id:57557)
4704 47 Avenue
Spirit River, Alberta
Charming character home in Spirit River! This home has the perfect balance of character and contemporary, with plenty of space for the whole family. Step inside the large entry way leading to the 9 ft ceiling living room, main floor master with built-in closet and updated 3 piece ensuite bathroom. The kitchen is entirely renovated with new stainless steel appliances, bright cabinets and loads of counter space. Whether you are hosting guests or baking with the kids, the kitchen is a bright and inviting space for all. Off of the kitchen is a secondary bedroom or playroom with an additional 2 piece bathroom! Upstairs offers an A-frame loft with 2 bedrooms, a bonus room, and a brand new bathroom with double vanities and a stand up shower. The possibilities in this home are endless with ample storage and an unfinished basement that allows the imagination to flow. The wall/attic insulation, wiring, windows, furnace and hot water heater have all been recently updated, along with new light fixtures, fresh paint, trim, flooring and so much more! Outside of the home offers ample parking for your vehicles and RV, as well as a fully fenced backyard. Book your private showing before it is gone! (id:57557)
707 - 3121 Sheppard Avenue E
Toronto, Ontario
Luxury 1-Bedroom + Den Unit with a functional layout and a modern kitchen featuring stainless steel appliances. Prime location near Fairview Mall, subway station, supermarkets, restaurants, banks, parks, and schools. Easy access to Highways 401, 404, and DVP, with TTC just steps away.**Extras**: Stainless Fridge, Stove, Microwave, B/I Dishwasher, Washer/Dryer, All Electric Light Fixtures.1 Parking (id:57557)
86 Oak Park Avenue
Toronto, Ontario
Prime East York Location!! Extra Large 2 1/2 Storey Detached Home. Updated Kitchen and hardwood flooring. Modestly updated with the original charm still preserved. Large home with 5 Bedrooms, 4 Baths , 2 Kitchens and a finished basement. Spacious loft on the 3rd Floor with 2 extra bedrooms and a den. Double detached garage at the rear along with a separate enclosed carport at the front. Two driveways and two separate entrances. Walkout to a backyard Deck and a separate second floor patio. Close To The Danforth Village, Restaurants And Shops , Public Transit , Schools And Parks. Rare Opportunity!!! (id:57557)
223 Oakwood Avenue
Toronto, Ontario
Bright and spacious detached home features a total of two kitchens, five bedrooms, and two 3-piece bathrooms, making it perfect for multiple families. The main floor must be rented together with the second and third floor. The main floor rental is an additional $2,000.00/month plus utilities and includes one kitchen, one 3-piece bath, and two bedrooms. The property is move-in ready and conveniently located just steps from public transit, with St. Clair Ave W nearby offering a variety of restaurants, shops, and entertainment options. Don't miss this fantastic opportunity to live in a vibrant and sought-after neighborhood! (id:57557)
645 Beach Boulevard
Hamilton, Ontario
Rare investment opportunity backing onto Lake Ontario. Well set back from the road with breathtaking views and ability to walk out your back gate to a deeded access path straight to the waterfront. 3 well kept, updated and spacious units, each with their own lake-view walk-out porches, in-suite laundry and separate furnace and A/C systems. Unique cottage unit has been completely renovated with an open layout. Kitchen and eat-in breakfast area. 3-piece bath next to bedroom. Incredible living space full of windows looking onto lake and a gas fireplace. Oversized main level unit opens to a private foyer upon entrance complete with an office den. Spa-like 4-piece bathroom with separate free-standing soaker tub. Private large living room and 2 bedrooms, each with their own closets. The sun-filled kitchen has ample storage and a separate area for dining.Upper unit has an excellent living space for entertaining with vaulted ceilings, a gas fireplace and large windows with unobstructed lake views. Galley kitchen off of foyer, as well as a powder room. Good size guest room with a generous main bedroom, complete with a 3-piece ensuite. Fully finished basement space equipped with separate entrance. 24 hours kindly requested for showings. Do not miss this special opportunity to be a part of this lakeview community! (id:57557)
645 Beach Boulevard
Hamilton, Ontario
Rare investment opportunity backing onto Lake Ontario. Well set back from the road with breathtaking views and ability to walk out your back gate to a deeded access path straight to the waterfront. 3 well kept, updated and spacious units, each with their own lake-view walk-out porches, in-suite laundry and separate furnace and A/C systems. Unique cottage unit has been completely renovated with an open layout. Kitchen and eat-in breakfast area. 3-piece bath next to bedroom. Incredible living space full of windows looking onto lake and a gas fireplace. Oversized main level unit opens to a private foyer upon entrance complete with an office den. Spa-like 4-piece bathroom with separate free-standing soaker tub. Private large living room and 2 bedrooms, each with their own closets. The sun-filled kitchen has ample storage and a separate area for dining.Upper unit has an excellent living space for entertaining with vaulted ceilings, a gas fireplace and large windows with unobstructed lake views. Galley kitchen off of foyer, as well as a powder room. Good size guest room with a generous main bedroom, complete with a 3-piece ensuite. Fully finished basement space equipped with separate entrance. 24 hours kindly requested for showings. Do not miss this special opportunity to be a part of this lake-view community! (id:57557)
Acreage Seven Mile Road
Glenfanning, Prince Edward Island
Over 7 acres with approx. 5 acres in blueberry production, approx. 80 feet of frontage on the Seven Mile Road. (id:57557)
Main Level - 25 Tremont Drive
St. Catharines, Ontario
Looking for AAA tenants with June 15th possession! A charming detached home awaits you in the highly sought-after Glendale neighborhood. This residence seamlessly combines comfort, convenience, and a family-friendly atmosphere, making it the perfect place to call home. As you step onto the main level, you'll be greeted by a welcoming living room illuminated by a generously sized picture window, next to the dinning area, allowing ample natural light to flood in. The bright eat-in kitchen is a chef's delight, complete with a walk-out to a private yard. It boasts essential appliances such as a stove, fridge, and dishwasher, along with plenty of cabinets for all your storage needs. Heading to the hallway, you'll discover three spacious bedrooms and a well-appointed 4-piece bathroom. This neighborhood is renowned for its family-friendly ambiance, making it an excellent choice for families of all sizes. For those who rely on public transportation, you'll be delighted to know that this location offers easy access to buses and transit options, ensuring stress-free travel. Additionally, for commuters heading to other parts of the city or beyond, the nearby Highway 406 simplifies your journey. Convenience is at your doorstep, with the Pen Centre, Walmart, Zehrs, and a variety of chain restaurants all within walking distance. ****Rent includes all utilities, snow removal and grass cutting, tenants only need to pay the WiFi & Cable*** (id:57557)
54 Magpie Rd
Wawa, Ontario
You are sure to be impressed with everything offered at 54 Magpie Road, situated conveniently in the heart of Wawa. The corner lot is fully fenced and enormous - tons of room for the kids and dogs to play, for entertaining friends, or parking space for all your toys. Inside the front door you'll find yourself in a spacious mudroom with room for all the coats and boots. Venture a little further and you're in a comfortable and inviting living room which opens directly into the kitchen and dining area. The primary bedroom is conveniently located on the main floor as well. With two bedrooms and an office upstairs you will have plenty of room for the entire family. The basement is unfinished but has the plumbing and drains available for an additional bathroom and ample space for a rec room, more bedrooms, or leave it just the way it is and never run out of space for storage. This home offers something for everyone and is ready for a new owner. (id:57557)
4596 3a Highway Unit# C8
Nelson, British Columbia
Visit REALTOR? website for additional information. STEAL OF A DEAL!!! New Marina being built by 2026 at Crescent Beach Resort - north shore of Kootenay Lake! One of the LARGEST lots at the resort! *NOW ABLE TO PUT IN TINY HOME OR A MODULAR HOME!!!! *Private parking stall *NEW Boat stall at soon to be NEW Marina *Steps to Lake *All hookups meet Z240 std & CSA certified *Walking distance to Kootenay Provincial Park, Kootenay Glacier Ferry golf course hikes. *Established deck & fire pit *All power, water, sewer, cable and Wi-Fi available! *Close to washrooms, laundry & common areas *Fenced *Easy beach access *Setup your unit, enjoy till end of Oct and kick off again in April! Bring your family, boat & enjoy the crystal waters of the Kootenay Lake. Located between Nelson and Balfour, this peaceful, seasonal resort offers gorgeous private beach w/ swimming area & boat slip, reserved parking & storage. (id:57557)
8087 County Road 2
Greater Napanee, Ontario
Welcome to the well-established and profitable Royal Coachman Restaurant and event venue in Napanee, Ontario! Set on 1.79 acres, the property includes the successful restaurant, a fully renovated 3-bedroom living space, and a beautifully landscaped backyard with an inground pool. The business is a strong performer with excellent potential. Licensed for full service, the restaurant offers seating for 127 indoors, 56 on the patio, and up to 144 guests in the garden event space ideal for weddings and special events. The home has been recently renovated, making this an outstanding opportunity to own a turnkey business and residence in one package. (id:57557)
456 Andrew Street
South Huron, Ontario
Calling all first-time home buyers, retirees, and investors, this is a home you won't want to miss! This home offers 2 bedrooms, 1 bathroom, a fenced-in yard, and a detached garage. The large fenced yard provides a secure space for outdoor activities, while the detached garage offers ample storage or the potential to be transformed into a creative space like a home gym or workshop. This spacious concrete driveway accommodates up to three parking spaces, providing ample room for vehicles and guests. The durable concrete surface ensures easy maintenance, making it a practical and functional property feature. Inside you will appreciate the fact that this home is in move in condition. The colours are neutral, the kitchen is modern and functional. The flooring throughout shows as new and there is no carpet in any of the rooms. The 4 piece bathroom is modern and has attractive tile in the shower/tub. A main floor laundry conveniently located off the kitchen saves going up and down steps to the basement. The basement provides plenty of room for storage. This home is just steps from all amenities, such as Main Street Exeter, Morrison Dam Trail, Foodland, hospital and the Exeter library. Call your realtor today to book a private showing. (id:57557)
Lot 6 Holick Road
Oro-Medonte, Ontario
Prime Industrial Opportunity: Unlock potential with land already zoned for industrial use, with 50% lower land costs than Barrie and development charges at just 1/3 the price. Situate your business off Hwy 11, just North of Barrie with similar GTA commute times that avoid the congestion of being inside Barrie. This Industrial neighbourhood is serviced with natural gas and 3-phase power. Lot has potential for up to 50,000 sf building. (id:57557)
17024 45 St Nw
Edmonton, Alberta
***SEPARATE ENTRANCE to the Professionally FINISHED BASEMENT w/ 2ND KITCHEN & with ITS OWN LAUNDRY room. THE Address for Affordable LUXURY. Exceptional, unrivalled expertise from local expert home designers-FULLY FUNCTIONAL HOME. With its striking 9 ft CEILING architecture meticulously detailing throughout. The home blends contemporary sophistication with its Quartz countertops top to bottom, DOUBLE DOOR FREEZER/FRIDGE, convenient bar in the lower level, DOUBLE SINKS in the Primary Ensuite, DOUBLE ATTACHED GARAGE w/ 6 Parking Spaces, GENEROUS CLOSET SPACE, BRAND NEW FLOORING (April 14, 2025) etc...A BOLD EXPRESSION OF MODERN DESIGN with AIR CONDITIONING SYSTEM & HEATED GARAGE. An upstairs FAMILY LOUNGE offers a relaxed space for everyday living. WELLNESS IS THOUGTFULLY WOVEN into the design as WALKING TRAILS, PARKS & PONDS ARE STEPS AWAY. This exceptional residence enjoys a PRIME LOCATION just minutes to Anthony Henday. Explore Edmonton's PREMIERE Community. YOUR HERITAGE. YOUR BENEFIT. (id:57557)
20445 Township Road 493
Rural Camrose County, Alberta
This secluded property is located in one of only 5 Alberta Dark Sky Preserves. The 1131 sq ft home features 2 bedrooms, a full bath including a soaker tub and laundry, new stainless steel kitchen appliances and a large tiered deck to enjoy summer BBQs, star gazing around a fire or from the hot tub. Newer shingles on both the Home and heated oversized double Garage which provides ample space for vehicle and hobby storage, including a large RV pad adjacent. The home has a drilled water well with pump out septic tank and field. This treed 5 acre property is steps away from Miquelon Lake Provincial Park where outdoor enthusiasts will enjoy 4 season outdoor activities. Easy commute to all major areas with only a 20 minute drive to Camrose, and 40 minutes to Sherwood Park, Leduc, and South Edmonton. (id:57557)
Lot 3 Lapland Road
Lapland, Nova Scotia
If you've been thinking of building your dream lake house or cottage in 2024, this is your chance! This huge, scenic lot has over 6 acres and 173 feet of south facing water frontage on Upper Salters Lake! It is a serene lake, great for canoeing and nature watching. The lot has a mix of hardwood and softwood and the road is maintained year round. Conveniently located just 23 minutes to Bridgewater or 90 minutes to Halifax. Explore the possibilities of lakeside living and enjoy the peaceful ambience this property provides! (id:57557)
103b 1240 Powerhouse Road
Revelstoke, British Columbia
Turnkey Lodging Opportunity – Power House Road Development (Phase One) An exceptional investment opportunity in the sought-after Power House Road Development! This versatile unit has been reimagined as the ultimate ski and snowmobile retreat, featuring a king suite apartment and a shop space perfect for nightly rentals, or extended stays. The 777 sq. ft. king suite apartment offers a spacious and private retreat, complete with a luxurious king-sized bed, modern finishes, newly carpeted stairs, fresh paint, sleek quartz countertops, and stylish fixtures and appliances. The 1,200 sq. ft. commercial shop has full bathroom. This unit has been recently re-insulated and upgraded with triple-pane windows for enhanced energy efficiency and superior climate control. Plus, mini-split heat pumps ensure year-round comfort with efficient heating and cooling. A brand-new Rinnai hot water on demand system has been installed, providing instant, energy-efficient hot water whenever needed. Located in a prime recreational area, this property presents strong investment potential, offering the perfect lodging setup for outdoor enthusiasts looking to explore the nearby ski slopes and snowmobile trails. Contact me today to schedule a viewing or for more details (id:57557)
1240 Powerhouse Road Unit# 104b
Revelstoke, British Columbia
Commercial-Residential Unit – Power House Road Development (Phase One) An exceptional investment opportunity in the sought-after Power House Road Development! This versatile mixed-use unit offers over 1,200 sq. ft. of prime commercial shop space and a 777 sq. ft., 2-bedroom, 1-bath apartment, fully licensed for nightly rentals. Whether you're an investor, business owner, or looking for a live-work setup, this property provides modern amenities, energy-efficient upgrades, and a prime location in a thriving community. The 1,200 sq. ft. commercial space is perfect for retail, office, or service-based businesses, offering excellent visibility in this rapidly growing development. Meanwhile, the 777 sq. ft. apartment features 2 bedrooms and 1 bathroom, making it an ideal nightly rental with strong income potential. This unit has been recently re-insulated for enhanced energy efficiency and is equipped with triple-pane windows, ensuring superior climate control and cost savings. Comfort is further maximized with the installation of mini-split heat pumps, providing efficient heating and cooling year-round. Inside, the apartment boasts modern finishes, newly carpeted stairs, and fresh paint, creating a bright and inviting space. The sleek quartz countertops, tasteful fixtures, and appliances complete the contemporary design. Located in a rapidly developing area, this property presents strong investment potential Contact me today to schedule a viewing or for more details! (id:57557)
87 Appleglen Park Se
Calgary, Alberta
Welcome to this beautifully maintained 2 storey front garage, 4 bedroom family home backing onto greenspace featuring an huge lot and a fully finished basement, perfectly combining space, style, and an unbeatable location in one of Calgary’s most family friendly communities. Offering a total of 2,040 sq ft of developed living space(including developed basement), this stunning home in Applewood is filled with thoughtful upgrades, elegant design touches, and direct access to nature and nearby amenities.Step into a spacious front foyer that sets the tone with its open and welcoming feel. A striking arched entryway leads into the main living space, designed for both everyday comfort and entertaining. The kitchen features granite countertops, a large matching island, a corner pantry, updated stainless steel kitchen appliances, and sleek cabinetry that flows seamlessly into the dining area and cozy living room with a custom tiled fireplace. From the living room, enjoy the large window that overlooks the expansive backyard and greenspace beyond, flooding the space with natural sunlight. The patio doors next to the kitchen table lead directly outside, making it easy to enjoy the backyard. When entertaining, everything flows smoothly between the indoor and outdoor spaces, creating the perfect setting for gatherings.Convenient main floor laundry includes separate front loaded washer and dryer, with an adjoining half bathroom for added practicality. A built in central vacuum system makes cleaning simple and efficient. As you head upstairs, a stunning chandelier above the staircase adds a touch of elegance and leads you to a thoughtfully designed upper floor.The upper level features four spacious bedrooms, including a massive fourth bedroom that can serve as a bonus room, home office, or playroom. The master suite is a relaxing retreat complete with a walk in closet and its own 4 piece ensuite. The two additional bedrooms are generously sized and offer excellent closet st orage, making them perfect for family members or guests. A second full bathroom with tub and shower serves the additional bedrooms. You’ll also find updated lighting fixtures and doors upstairs, enhancing the modern yet comfortable feel.The fully finished basement continues the home’s elegant aesthetic with modern finishes, neutral tones, and stylish flooring, making it perfect for a rec room, home theater, gym, or guest retreat. It's a flexible and inviting space that extends the living area while maintaining the home's cohesive, modern vibe.Step outside into your private backyard oasis, where a patio and fire pit offer the perfect place to unwind. The home backs directly onto lush greenspace with walking paths, while another greenspace and park sit just across the street, offering double the outdoor enjoyment. Located just minutes from East Hills Shopping Centre, Costco, playgrounds, and Stoney Trail, this home is immaculately clean and move in ready! (id:57557)
Lot Basin Head Road
Kingsboro, Prince Edward Island
Welcome to the picturesque community of Kingsboro PEI, with its stunning beaches and beautiful community, ideal location for anyone looking to build their dream home. Close to the Basin Head Park featuring white sandy beaches, known as "the singing sands".Gorgeous small community with many treasures to be found. Enjoy an adventure out on the bike trails or a evening at one of the locale restaurants serving up fresh seafood! Imagine making this property your home not only is it stunning with its natural beauty but also close to the vibrate Town of Souris. (id:57557)
Acreage French Village Road
Savage Harbour, Prince Edward Island
Over eighty acres on the corner French Village Road and Point Deroche Road in Savage Harbour. Approximately half the property is cleared farmland. The north end of the property is only 750 feet from stunning Savage Harbour Beach. (id:57557)
3025 Murison Place
Armstrong, British Columbia
Welcome to 3025 Murison Place located just on the outskirts of Armstrong BC, where small town living blends into the rural countryside. This meticulously maintained 4 Bedroom & 3 Bathroom Rancher style home with a full walkout basement is ready for its next family. As you enter the home, the spotless double car garage is accessed to your right. To your left you will find the main level full bathroom, and the primary bedroom complete with a 3 piece ensuite boasting tile flooring and marble trim. At the end of the short hallway is the second bedroom off of the open concept living room, dining area and kitchen. The generous kitchen layout shines with Oak Cabinets, Island, and access to a sliding glass door to enjoy the deck overlooking the private sloping backyard with various mature trees and greenery. Downstairs leads you into the bright and spacious rec room with another sliding glass patio door to the lower deck. Add in two more bedrooms, a spacious laundry room with a double sink, a bonus room that can easily be converted into a 5th bedroom - PLUS - 2 unfinished storage rooms (wine room or cold storage!) Now add in a new furnace and central air unit in 2021, new PEX plumbing + a new Level 2 60 amp EV charger and a full electrical upgrade all done in 2024! This home is move-in ready so start packing! Be sure to check out the Virtual Tour!! (id:57557)
102 & 103 832 Fisgard St
Victoria, British Columbia
Two strata commercial office spaces in Downtown Victoria! Located at the north edge of the Downtown Core, these two strata offices or retail spaces situated in a mixed-use strata building on a quiet street with easy access to parking and transit. Four parking spots are designated for exclusive use of this place. Unit 102 enjoys a quiet outlook onto landscaped common property. It is divided into four large offices, a spacious central reception and waiting area, staff kitchen, 2-piece washroom and large utility room (5th office). Need more space? Unit 102 & 103 are connected to each other by an interior door. Unit 103 enjoys a bright street front outlook and includes three office spaces, a central reception/administrative work area and a client waiting area. It includes a 2-piece washroom. Units can be bought together or separately and can be amalgamated. Seller will sell chattels like office furniture and equipment. Why pay rent when you can invest in your own office space? Contact us today for more information! (id:57557)
1 50 King George St N
Lake Cowichan, British Columbia
Welcome to this spacious 4-bedroom, 3-bathroom duplex that feels just like a detached home, offering over 2,800 sq. ft. of thoughtfully designed living space. The main level features one well-sized bedroom, full bathroom, bright open-concept layout with a modern kitchen, stainless steel appliances, a large island, living room, dining room, and direct access to a covered deck—perfect for entertaining or relaxing year-round. Upstairs, you’ll find three generously sized bedrooms, including a serene primary suite with a walk-in closet and a luxurious 5-piece ensuite. This level also includes a full bathroom and a conveniently located laundry room. The lower floor includes over 600 sq. ft. of unfinished space with a separate entrance. It’s already roughed in for a suite, offering excellent potential for a mortgage helper, guest accommodation, or extended family living. Complete with a garage, a patio, and a versatile layout, this home is ideal for family or investors seeking flexibility and value in a well-connected neighbourhood. (id:57557)
3901 Bevan Rd
Cumberland, British Columbia
For Sale: Proposed Lot 15, a 10.08 acre parcel in Phase 2 of the Bevan Industrial Lands development in Cumberland. Located 4 minutes off of the Island Highway, Bevan is a 163 acre project that represents 85% of industrial land in the Comox Valley. I-2 Zoning allows for broad industrial use (see supplements). Servicing included: 3 Phase Power, water, Telus Fibre Optic, on-site septic, municipal street lighting to site, and municipal fire hydrants on streets, as well as paved access. 60% lot coverage and a 36' height max are permitted without a variance. 75 minutes from the Port of Nanaimo and Departure Bay Ferry Terminal, 30 minutes from the Comox Valley Airport, 85 minutes from the Duke Point Terminal. This project is the largest industrial development north of the Malahat, and is a game changer for the region in one of the Island's fastest growing communities. Smaller lot sizes available upon request. (id:57557)
10727 113 St Nw
Edmonton, Alberta
50’x150’ RM H16 Medium Scale Residential zoned lot in Queen Mary Park. Great potential for CMHC MLI - 4plex w/ legal basement suites, 2 skinnies, lots of opportunities to maximize your investment. This location is excellent for future redevelopment, close to amenities, public transit, LRT, minutes from downtown & in a neighbourhood where other redevelopment is already happening & more being planned all the time. Take advantage of the City encouraging higher density & development & secure your next project! (id:57557)
131 1840 160 Street
Surrey, British Columbia
Breakaway Bays! This is a centrally located park which offers easy access to all amenities. This clean and well cared for home home has 2 bedrooms, 1 bathroom and is 759 square feet. Silver label certified. Newer furnace in 2019 and brand new hot water tank in 2024. (id:57557)
101-C - 257 Division Street
Cobourg, Ontario
Quiet and cozy, this 12x8 ft (approx. 100 sq ft) interior room offers a calm, private space perfect for focused client care. Though it has no windows, the room is warm and welcoming, with a layout that comfortably fits a full-sized treatment table and allows for movement on all sides. Currently furnished with a love seat, coffee table, chair, and desk, it opens directly onto the shared waiting room, making client transitions seamless. Ideal for a Health Professional seeking autonomy within an established clinic, this unit offers the flexibility to set your own hours while benefiting from consistent foot traffic and daily visits to the clinic for services like chiropractic care, massage, acupuncture, and psychotherapy. Shared amenities include a waiting area, kitchenette, and two washrooms, with added conveniences like included heat and hydro, digital locks, security cameras, snow removal, weekly cleaning of common areas, and maintenance. Limited tenant parking available on a first-come, first-served basis. A peaceful, professional setting to build your practice. Make 257 Division Street the next chapter of your professional journey. (id:57557)
735 Cook Road Unit# 108b
Kelowna, British Columbia
Nicely updated 2 bedroom 2 bathroom unit in Bridgewater Estates. No rental or age restrictions and pets are 1 dog or 1 cat, any size welcome. Quick possession possible! Own level entry access (no shared entrances). Semi open concept living with updated kitchen leading to the living room and backyard area. Master bedroom has ensuite as well. Enjoy the outdoor pool, hot tub etc. Fantastic Kelowna location minutes to downtown, the beach, and all amenities. Makes for a great first time property, downsizing, or rental property. Quick possession possible! (id:57557)
1b - 73 Roncesvalles Street
Toronto, Ontario
Renovated 1 bedroom in the heart of Roncesvalles Village. Working wood burning fireplace and 1 parking spot included with rent. Open Concept living room and kitchen. Bright spacious. Newer kitchen , with stainless steel appliances, doors, floors, bathroom, light fixtures have been recently renovated.Walk in closet and lots of closet space.No ensuite laundry but Laundromat is 2 doors away. Transit stop is literally at your doorstep as is the Great bike lane on Roncesvalles. The Rocesvalles restaurants and shopping are right out side the door and St. Joes Hospital is a 5 minute walk, for those working there. (id:57557)
4488 Main Street
Vancouver, British Columbia
*Showing by appointment only, do not disturb staff. * Street-level restaurant for sale with prime exposure on bustling Main Street! This spacious 4,579.64 sq. ft. establishment offers 90 seats. Immaculately renovated with a clean and modern design. It features a fully equipped commercial kitchen, complete with a walk-in cooler and freezer. Ideal for bringing your own concept to life! Includes six (6) designated parking spaces. Turnkey business. Don't miss this incredible opportunity! Please contact the listing agent for more information today! (id:57557)
3 3871 North Fraser Way
Burnaby, British Columbia
Located just off the intersection of Marine Way and Boundary Road in Marine Way Business Park, the geographical center for office and light industrial activity in Greater Vancouver. This prime location enjoys easy access to, Vancouver, Burnaby, Richmond, Coquitlam, Delta, Surrey, Vancouver Airport and the US border. Market Crossing Shopping Centre is located within a few minutes drive. The 2,438 sq. ft. main floor office/warehouse features 11' clear ceiling heights, 10'x 12' grade level loading door, three (3) phase power (to be verified by Tenant) and handicap accessible washroom. The 762 sq. ft. second floor office features excellent window frontage for an abundance of natural light, one (1) private office, open floor plan and fluorescent lighting with T-bar ceiling. Three (3) assigned parking stalls in front plus one (1) in front of bay door included, plus common area parking. Please telephone or email listing agents for further information and to book a showing. (id:57557)
116 First Avenue
Trochu, Alberta
Only Car Wash in town, with major traffic passing through on hi-way 585 . 2 indoor bays, and seasonal outside bay for oversized wash. And for extra income you could take the water distribution to a higher level with a little extra entrepreneurship and marketing. This large and major exposure, corner lot has room for other ideas as well. Very low labour rate at current operation. But invest in this opportunity and help it grow. (id:57557)
540 Doghaven Lane
Squamish, British Columbia
Gorgeous 9.5-acre Squamish Valley retreat with 2,400+ sqft of living space. Features a 3-bed, 2-bath, plus den home plus a 1-bed, 1-bath carriage house-ideal for guests, rental income, or multi-family living. Enjoy massive wraparound decks with 360° mountain views on a sunny, south-facing, flat, and square lot. Half-cleared for abundant natural light while maintaining privacy. Radiant heated concrete floors offer year-round comfort. Recent upgrades include new 2024 well pumps, Starlink internet, and a 200-amp panel in the barn-perfect for projects or storage. A heart-shaped pond brings charm and serenity, with frogs serenading under the stars. Fully serviced RV rental pad includes hydro, water, and private access. Tucked away off the main road-no traffic, just peace and nature. Walk to Anderson Beach and the river for swimming, fishing, or quiet reflection. This property offers a rare blend of sun, space, and seclusion-ideal for those seeking sustainable living, recreation, or a peaceful place to call home. (id:57557)
1075 Bernard Avenue Unit# 102
Kelowna, British Columbia
Step into easy living with this bright, spacious, and surprisingly quiet ground floor condo in Maple Keys II, located in the heart of Kelowna. This 1 bed, 1 bath gem boasts an open-concept layout with a generous kitchen, living, and dining space, and a sun-drenched enclosed patio accessible from both the living room and primary bedroom—ideal for relaxing year-round. The primary suite features a walk-in closet and 4-pc ensuite. Plus, enjoy the convenience of in-unit laundry, a dedicated storage closet, and a huge 10x8 storage locker. With everything you need just a short walk away—shops, dining, parks, Downtown Kelowna, and more—this condo offers unbeatable convenience and low-maintenance living. Whether you're a first-time buyer, downsizer, or investor, this is an opportunity you won’t want to miss. (id:57557)
5241 Cambridge Court
Delta, British Columbia
Prime west-facing cul-de-sac lot in a central Tsawwassen location! Just steps from the High school, Dennison Park, and Town Centre, this 5,920 square ft RS5-zoned lot offers incredible opportunity. Approved City of Delta plans allow for a 3,880 sq.ft, 3-storey home; lower level includes a legal 2 bedroom suite. Also, a 371 square ft garden suite is approved on the lot and building permits are ready to go! The lot will be cleared of all trees and ready for construction. Don't miss this rare chance to create your perfect home! Note: Opportunity to purchase lot only; see MLS R2971789 (id:57557)
5694 Greenland Drive
Tsawwassen, British Columbia
LOVELY WEST COAST CONTEMPORARY HOME! Situated in THE TERRACE on a 7653 SQ FT WEST facing lot, it offers main floor living with 1 bedroom and 4 bedrooms up. Seller upgrate whole kitchen and partly bath room at 2016. There is cross hall living and dining rooms with a vaulted ceiling in the living room to the 2nd floor. The sunny U-shaped kitchen is at the back of the house overlooking the eating area and adjacent to the family room and back south west facing gardens. Upstairs the master is a true retreat with full ensuite and sliding doors to a tiered deck. The other bedrooms share a full bath. Terrific location close to Boundary Bay Regional Park / Tsawwassen Mall. Pebble Hill Traditional Elementary / South Delta Secondary. Must See! (id:57557)
3360 Henry Street
Port Moody, British Columbia
Investor Alert! Rare opportunity to own a large lot spanning over 15,360 sqft with tremendous potential. This prime property is ideal for a land assembly and is located in a highly sought-after area with future development possibilities. Value Add as current home has great cash flow with solid tenants. Conveniently located within walking distance to the Inlet Centre Station. Don´t miss out-contact us today for more details! (id:57557)
2125 Mckendrick Road
Val-D'amour, New Brunswick
New Listing with Extra Land, just 15 Minutes from Campbellton! This charming home sits on 3,876 sq. meters (almost an acre!) in McKendrick, a lovely neighbourhood perfect for outdoor enthusiasts and nature lovers, with breathtaking mountain views all around. Enjoy main-floor living with three bedrooms, a spacious kitchen, a bright living room with a large window, a full bathroom with storage, and a convenient laundry area. The property features municipal septic and well water, the best of both worlds! Recent updates (2023) include a central heat pump, a new breaker panel, and an air exchanger unit. Included with the home: washer, dryer, refrigerator, stove, microwave, storage shed, window coverings, and sump pump. All offers require 48 hours for a response, and the property and appliances are sold ""As Is, Where Is."" This home is a must-see, dont miss out, call today to book your viewing! (id:57557)
95 Loretta Drive
Niagara-On-The-Lake, Ontario
Welcome to your next home in beautiful Niagara-on-the-Lake! This charming detached two-story home offers over 2,100 sq ft of above grade living space and is perfectly located in a family-friendly neighborhood. As you arrive you will be greeted by the private double wide driveway that leads to an attached double car garage offering plenty of parking and convenience. Inside you will notice a bright and spacious foyer with cathedral ceilings that open up to the second floor, creating an airy and inviting first impression. The main floor features a freshly painted living space with a combination of hardwood and tile flooring. The kitchen boasts crisp white cabinetry and flows seamlessly into the dining area, where patio doors open to the backyard ideal for indoor-outdoor entertaining. You'll also find main floor laundry and a convenient two-piece powder room on this level. Upstairs, the second level offers four generously sized bedrooms. The primary bedroom enjoys ensuite privilege with direct access to the main bath while the additional bedrooms feature double closets providing ample storage. The lower level is partially finished and currently set up as a home gym with 3-piece bathroom and with minimal effort could be transformed into a cozy rec room or additional living space. Furnace replaced late 2024. The backyard is a true highlight featuring a mostly in-ground pool (installed by Boldt Pools in 2020) and a spacious deck ideal for summer lounging and hosting. Best of all, there's still plenty of green space left for kids to play or pets to roam. Located just minutes from Crossroads Public School, St. Michael Catholic Elementary and a short drive to Historic Old Town Niagara-on-the-Lake, this home is in a prime spot for families and those seeking a peaceful lifestyle with nearby amenities. (id:57557)
32 Long Wharf Road
Launching, Prince Edward Island
22 acres with 1500 feet of frontage on Beach Road and 660 feet of frontage on Long Wharf Road. Easily walk to the ocean or the river. (id:57557)
516 Burgess Mountain Road
Woodville, Nova Scotia
This charming bungalow is nestled on a private 5-acre lot, offering the perfect blend of sustainable living and artistic craftsmanship. A passive solar design features large, south-facing windows and an extended roof overhang to harness winter sunlight and shield the home from summer heat. With 2 bedrooms, the potential for 2 more with window adjustments, including a spacious primary bedroom with ample closet space and a luxurious 6-piece ensuite, this home offers comfort and flexibility. The custom kitchen and bathroom cabinets, along with doors and trim, are crafted from poplar wood, adding artistic flair throughout. Built for energy efficiency, the home boasts an R20 insulated slab, R60 insulated walls with double drywall, an R80 insulated attic and triple glazed windows, and new ductless heatpump. Additional features include an attached single-car garage, workshop, dedicated preserves room, sunburst gable ends, metal roof, sculpture garden, large-fenced vegetable garden, and a pond with two streams. Perfect for those seeking tranquility, low maintenance, and eco-friendly living. (id:57557)
49 Wellington Road
Wellington, Prince Edward Island
Nestled in the heart of Wellington, this charming ranch-style home offers 3 spacious bedrooms and 2 baths. With cozy in-floor heating and an efficient heat pump, it ensures comfort year-round. Ideal for families, it combines modern convenience with a welcoming atmosphere in a sought-after location. Upon entering, you're greeted by a spacious foyer with convenient washer/dryer access. The open-concept layout flows into a bright kitchen and dining area, featuring custom cabinetry, functional appliances and patio doors leading to the covered concrete front deck (6 ' x 42), perfect for your morning coffee. The generous living room includes another patio door, opening onto a fenced backyard- ideal for family pets or a safe play area for children. The master bedroom offers a private full bathroom and a large walk-in closet, providing a serene retreat. Down the hall, two additional bedrooms and a second bathroom offer added convenience and comfort for family and guests. The property includes a detached garage (sq ft) with abundant storage space and the potential to add another door to convert into a 2 car garage. Set on a spacious 2 acre lot including 2 sheds (include sizes), this home is just 15 minutes from Summerside and within close reach of schools, shopping, banks and beautiful beaches. All measurements are approximate and should be confirmed by purchaser. (id:57557)
206 - 6060 Highway 7 E
Markham, Ontario
2 Professional Offices* Large Window Over Looking Highway 7 * Many Available Uses * Ideal forFinancial Service * Lawyer * Accountant * Mortgage/Insurance Broker * Medical * Dental andOther Professionals * Move-In Condition * Well Maintained Building * Located on 2nd Floor *Building Fronts on Highway 7 * High Traffic Area * A Block Away from Main St, Markham * EasyAccess to Public Transporation (id:57557)
101 Sheldon Avenue
Newmarket, Ontario
Fantastic Opportunity For Investor & End Users, Move-In Ready Home with Significant Upgraded features in London-Bristol Community. Elegant kitchen with quartz countertops, 200amp panel, Furnace and A/C 2023.This carpet-free house boasts newly installed Hardwood floors(main floor), pot lights, and numerous other upgrades. Conveniently located near public transportation, schools, parks, grocery stores, and Upper Canada Mall, plazas, and has easy access to Highways 400 & 404. A must-see opportunity! (id:57557)
7 Mario Avenue
Markham, Ontario
Rarely offered! This stunning, one of the newest homes in the prestigious Cachet community offers over 5,100 sq. ft. of luxurious living space, with most rooms never used!!!!!! Featuring 10 ft ceilings on the main floor and 9 ft ceilings on the second and third floors, this home boasts hardwood flooring, pot lights, upgraded light fixtures, and an elegant oak staircase. The newly renovated (2025) kitchen showcases a granite countertop, ceramic backsplash, center island, and upgraded cabinetry, while all bathrooms feature marble vanity tops. Designed for ultimate comfort, the home includes a rare double master bedroom layout, with all five bedrooms offering private ensuites. The second-floor master suite features a 5-piece ensuite and two huge walk-in closets, while the third-floor master suite includes a 5-piece ensuite, two closets (one huge walk-in), a private living area, and a balcony. A newly updated powder room and laundry room (2025) add modern convenience. Professionally landscaped with newly installed interlocking in the front and backyard (2024), the property offers a long driveway that parks four cars with no sidewalk. Located in an exceptional school district, nearby top-ranked schools include St. Augustine Catholic High School (#4/746), Bayview Secondary (IB) (#9/746), Alexander Mackenzie (Arts) (#67/746), Richmond Green Secondary (#77/746), Our Lady Queen of the World Catholic Academy (AP) (#89/746), and Lincoln Alexander Public School (#150/3021). Enjoy unparalleled convenience within walking distance to parks, trails, schools, restaurants, cafes, T&T Supermarket, Cachet Shopping Centre, and Kings Square Shopping Centre, with quick access to Hwy 404 & 407, GO Station, Costco, Shoppers Drug Mart, major banks, Downtown Markham, Markville Mall, First Markham Place, and all other essential amenities. A rare opportunity to own a luxurious, move-in-ready home in an unbeatable location! (id:57557)
2203 Lavetta Drive
Kelowna, British Columbia
Nestled in Kirschner Mountain, this stunning home offers breathtaking views, modern elegance & functional design. Situated close to schools, scenic trails, parks, Big White, the airport & more, this is a rare opportunity to enjoy luxury living in a prime location. Step inside to discover a thoughtfully designed, open-concept layout filled with natural light. Vaulted ceilings & large windows showcase panoramic mountain & valley views. A striking natural stone fireplace anchors the spacious living area, which flows effortlessly onto an expansive front patio—perfect for relaxing or entertaining. The kitchen is a masterpiece, featuring crisp white cabinetry, quartz countertops, walk-in pantry & large island that invites gathering. Designer lighting & premium stainless steel appliances complete the space. The primary suite is a private retreat, offering a spa-like ensuite with heated floors & spacious walk-in closet. Outside, a private backyard oasis awaits, featuring lush green space, a patio & a dramatic natural rock face that enhances privacy while blending seamlessly with the natural landscape. Adding incredible value, the legal 2-bedroom suite boasts a separate entrance, bright & spacious living areas & modern finishes—ideal for rental income, extended family, or guests. Located in one of Kelowna’s most coveted neighbourhoods, this home provides the perfect balance of nature, convenience, and luxury living. (id:57557)




