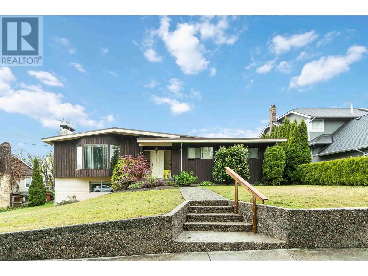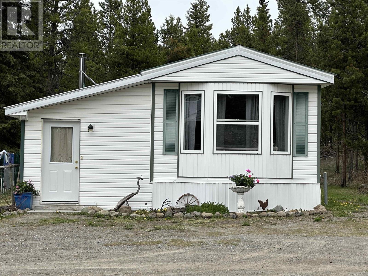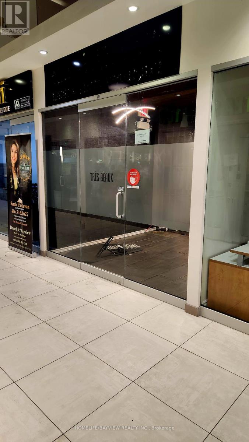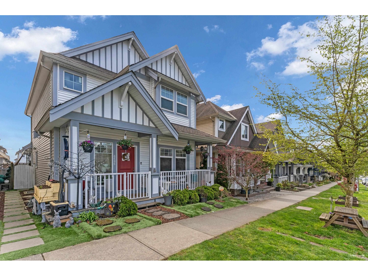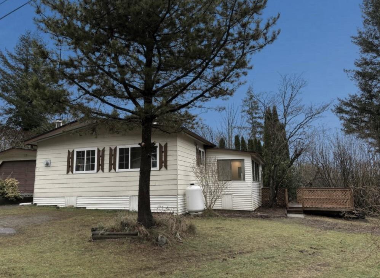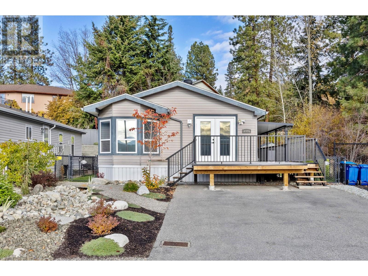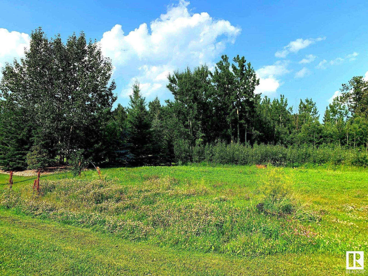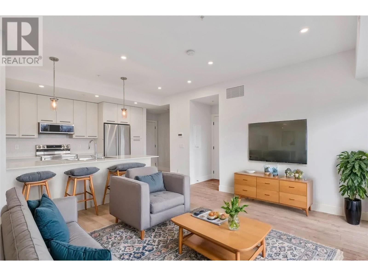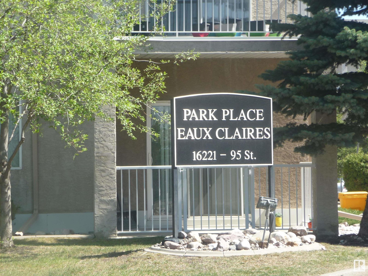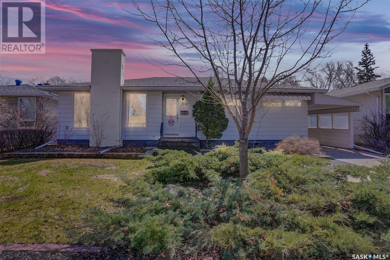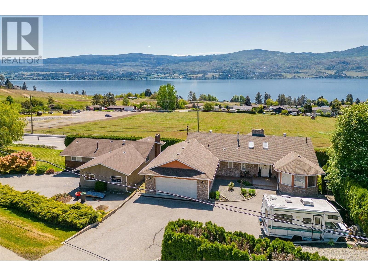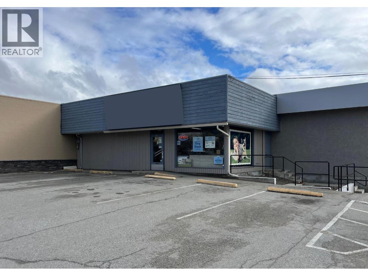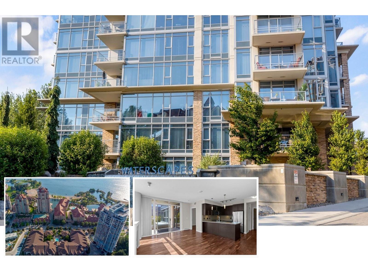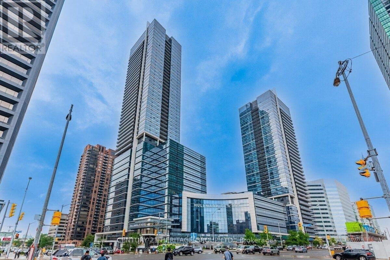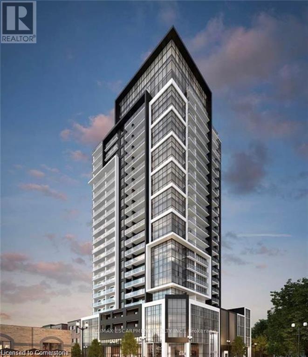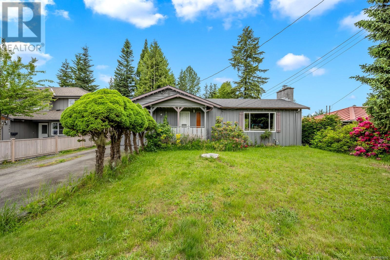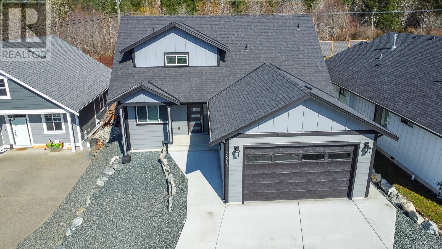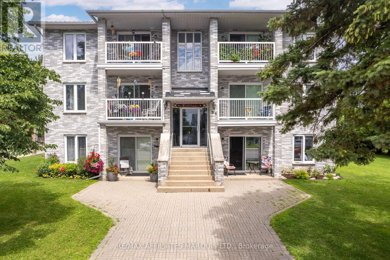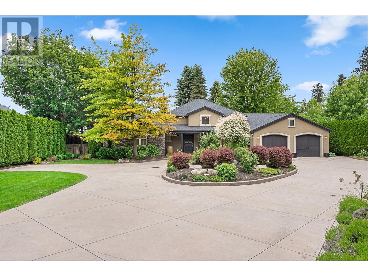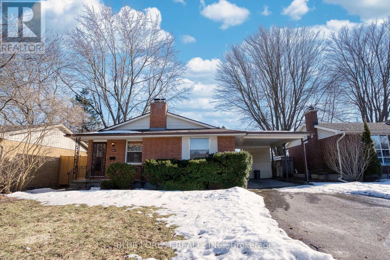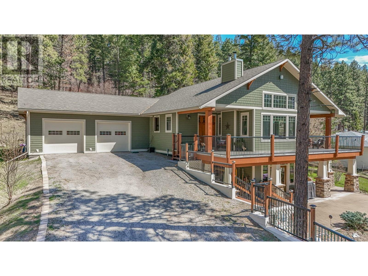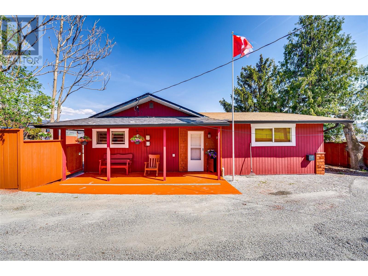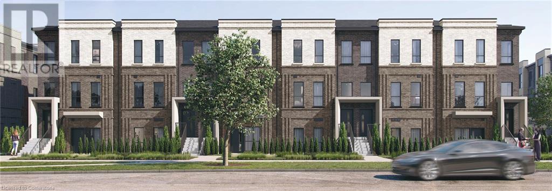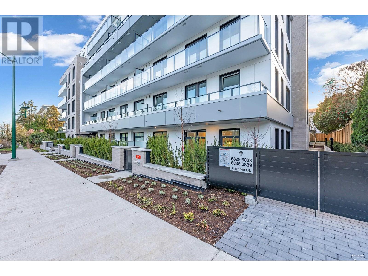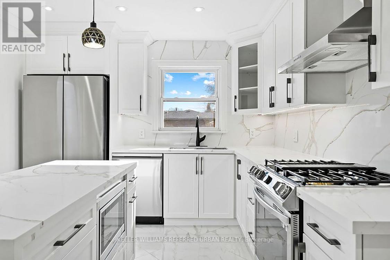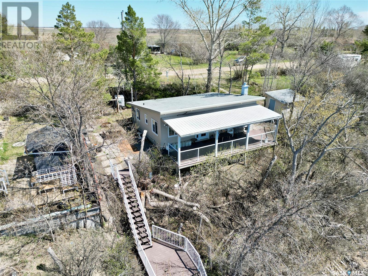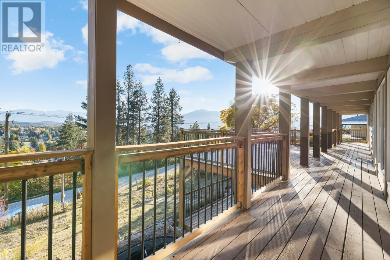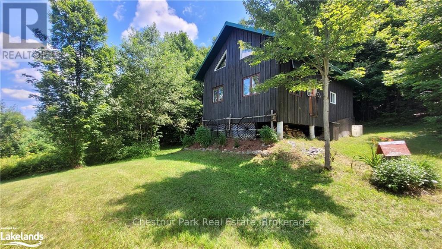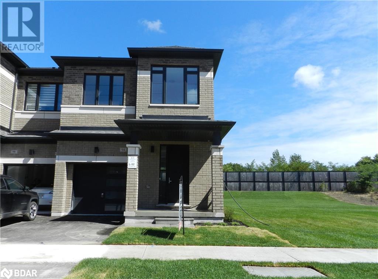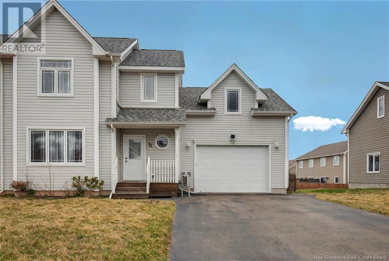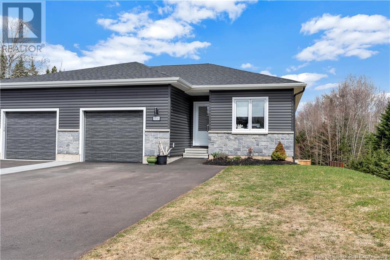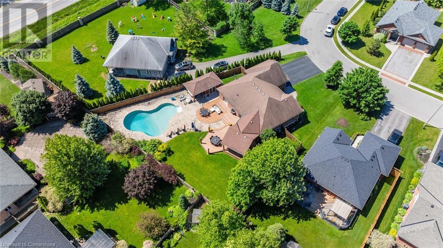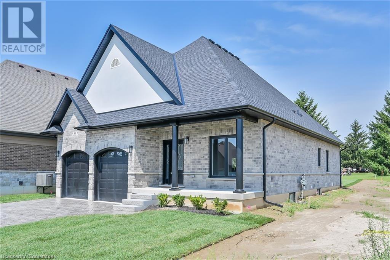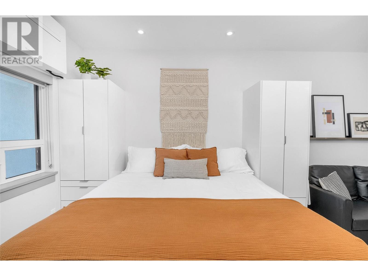583 13th Street N
Weyburn, Saskatchewan
Welcome to this beautifully maintained 4-bedroom, 3-bathroom split-level home offering both space and style in a desirable, family-friendly neighborhood. The main living area is bright and airy, featuring a large window that flood the space with natural light and offers comfort and a place to relax. The open-layout flows seamlessly into a generous dining area and kitchen, complete with modern appliances and counter space—perfect for family meals or entertaining guests. The primary bedroom offers a peaceful retreat, complete with an en-suite bathroom featuring a walk-in shower and modern fixtures. The additional bedrooms provide flexible space for family, guests, or a home office. Whether you're entertaining, relaxing in the cozy lower-level family room or enjoying the outdoors in the private, fenced yard that backs onto Jubilee Park, this home is designed for comfort, privacy and space. Don’t miss your chance to make it yours! (id:57557)
2567 Gardner Street
Wells, British Columbia
In the heart of gold country and adventure tourism, this beautiful fully serviced RV/Development lot is in 1930's gold boom town, Wells, which is a 5 minute drive to historic Barkerville Gold Rush Town. The full service at this unique one-of-a-kind lot includes 200 amp power, water and sewer connections. Four 30 amp power plugs are on site. Walk to all amenities including restaurants, pubs, museums and gas station. Explore the miles of exciting hiking and ATV mountain trails from Wells and the world famous Bowron Lake canoeing circuit is only a 30 minute drive. (id:57557)
716 Guiltner Street
Coquitlam, British Columbia
West Coquitlam Development opportunity! - RT-1 zoning allows many uses for this property as it sits on the border of the 800 meters radius TOA. Under Coquitlam's newly proposed and soon to be adopted SSMUH housing plan, this property may qualify for duplex, tri plex quad plex, multi plex and with assembly with the Neighbours an apartment development with an FAR of up to 3. Large 3 bedrms up, family room and huge rooms plus downstairs another 3 bedrm basement suite. Detached 2 car garage perfect for home shop or rent if out for extra income. The area is under full development and one minute to the Burnaby border. Fantastic hold or develop now! (id:57557)
464 Grainger Road
Kelowna, British Columbia
Architectural masterpiece with panoramic views. Boldly modern and unmistakably unique, this custom-built residence is a striking architectural statement set on a private 0.62-acre lot in the hills of Glenmore with a large exterior parking area. Many commercial upgrades during construction. Solid concrete from the footings to the roof trusses. Outstanding HVAC system - this home is extremely energy efficient. Designed by Nesbitt Originals, the exterior features geometric symmetry, double metal-clad entry doors, and a reflective motif that sets the tone for what’s inside. Vaulted ceilings and walls of windows flood the main level with light and frame breathtaking valley and mountain views. Over 4,000 sq. ft. of porcelain tile flooring is paired with 6 inch base tile and granite accents throughout, offering a sleek, contemporary canvas. The main living area is anchored by a 3-sided gas fireplace, while the chef’s kitchen boasts granite countertops, Sub-Zero refrigeration, a 5-burner gas cooktop, and Dacor appliances—wrapped in seamless, 180-degree laminate cabinetry. Downstairs, two deluxe bedroom suites are complete with spa-inspired ensuites with two sinks in the primary, walk-in showers, and custom built-ins. A dedicated office, jetted Jacuzzi room, and radiant in-floor heating throughout the lower level. This is a prime location in Glenmore just minutes to downtown. (id:57557)
5793 Little Fort 24 Highway
100 Mile House, British Columbia
Hobby Farmers' Dream. This 10.4 acre property features everything that you will need to set up your farmstead. Fenced and cross fenced, with numerous outbuildings including a 30'x20' hay storage, 36'x12' three stall horse barn, and other insulated buildings. Double carport with attached woodshed/storage. Seasonal pond, great well. Direct access to Crown Land to the north with miles of trails to explore. Three bedrooms plus den/craftroom which could be 4th bedroom, large rec room and open concept kitchen and living space. Natural gas forced air heating with a modern WETT inspected wood stove to keep the chill away on those cool winter nights. Live the rural lifestyle, yet only 12 minutes to 100 Mile House and a couple of minutes to Lone Butte. Located on the Fishing Highway 24. (id:57557)
6686 192 Street
Surrey, British Columbia
Welcome to this beautiful 6 bed, 4 bath family home in the heart of Clayton, Cloverdale. This home comes with beautiful updated kitchen, eating area, 3 large bedrooms up, & 3 bedrooms suite w/ separate entrance. Replaced downstairs Washer & Dyer . Also, a beautiful covered sundeck at the back. Double car garage with a garage attic for additional storage. Close to all amenities including walking distance to Elem. & Secondary School. Perfect location to everyone. Hurry up, this property won't last long. Open house Saturday 1-3 pm (id:57557)
1 43201 Lougheed Highway
Mission, British Columbia
Discover the perfect blend of comfort and functionality in this 3-bed 2-bath corner lot home. Highlights include a spacious sunroom, double garage, workshop, and lovely deck for outdoor enjoyment. Recent updates bring peace of mind with a new torch-on roof, plumbing upgraded to pex pipes, new crawl space insulation, new furnace & hot water tank, a cozy gas fireplace and stylish new flooring throughout. The kitchen shines with all new cabinetry and appliances, making this home move-in ready! Enjoy the added benefit of low monthly pad rental and the flexibility of accommodating up to two pets. This home has it all ~ don't miss out! (id:57557)
16 2330 Harbour Rd
Sidney, British Columbia
Welcome to a rare opportunity at The Breakwater — an oceanfront townhome in one of Sidney’s most coveted locations, nestled beside Van Isle Marina and just steps from a sandy beach. This spacious 3-bedroom, 3-bathroom home offers approximately 1,800 sq. ft. of living space, freshly painted with brand-new carpet throughout — the perfect blank canvas for your renovation ideas. Enjoy the best of coastal living with sweeping views of Coal Island, Mt. Baker, and Tsehum Harbour. The home features a functional layout, a cozy wood-burning fireplace, and a private garage. Whether you're launching a kayak, setting a crab trap, or simply relaxing on the patio with marine activity as your backdrop, this is a lifestyle like no other. This pet-friendly complex offers peace, privacy, and endless potential to create your dream home by the sea. (id:57557)
2440 Old Okanagan Highway Unit# 1329
West Kelowna, British Columbia
Super lake views and privacy! Last unit in the development at the end of the subdivision! Fabulous outside space with spacious decks (covered and open), u/g irrigation, private fenced yard and detached insulated shed. Get into the market with this affordable and updated three bedroom, two bathroom home. Island kitchen with stainless appliances (including a gas stove), two separate side entrances and french doors to the lake view front deck. Large bay window to enjoy the views and many updates done - including new hot water tank, furnace and a/c, fresh new paint, updated with thick drywall throughout, crown molding, baseboards, glass backsplash in kitchen, tile in bathrooms, carpets in the bedrooms and vinyl plank flooring in the living space. It's a beautiiful spot and nothing to do but move in and enjoy! (id:57557)
15 Grandview Meadows
Rural Wetaskiwin County, Alberta
Your ticket to paradise..own this great .82 acre Lake lot. Great for weekends or to build your dream home. Very nice community located 3rd down from the lake in a small crescent. Quick access to Grandview public beach, playground & boat launch. Municipal reserve behind offering lots of privacy. Quick access to Lakedell School, Pigeon Lake Village with shopping and great restaurants. Power on site. (id:57557)
1220 Pacific Avenue Unit# 404
Kelowna, British Columbia
NEW & NEVER LIVED IN! LOWEST-PRICED NEW CONSTRUCTION 2-BED, 2-BATH CORNER UNIT IN ALL OF SOUTH KELOWNA, LOWER MISSION & DOWNTOWN—QUICK POSSESSION AVAILABLE. Welcome to The Rydell – a stylish, 853 sq.ft. sanctuary in the heart of Kelowna’s vibrant urban centre, just a short ride to the lake and hospital. This pet-friendly condo is ideally located near Capri Mall, dining, shopping, and everything you need for convenient city living. Step into a sunlit haven featuring 9’ ceilings, sleek oak laminate flooring, and Bianco Gioia quartz countertops, all set against south-facing windows with stunning mountain views. Enjoy a fully-equipped kitchen with premium Samsung appliances, in-suite laundry, and a private deck ready for BBQs. The bathrooms offer a touch of luxury with white shaker cabinetry and dual vessel sinks in the ensuite. Residents benefit from a spacious clubroom, complete with a kitchen and BBQ patio—ideal for socializing or relaxing on warm Kelowna evenings. Additional highlights include two secure bike storage spots, enclosed parkade parking, and a reasonable strata fee of $340.69/month, covering hot water, landscaping, and strata management. Pet-friendly with space for two pets (restrictions apply) and available for immediate possession, this property offers modern urban living at its finest. Don’t wait – this opportunity won’t last! (id:57557)
#134 16221 95 St Nw Nw
Edmonton, Alberta
Two bedroom, 2 bathroom condo with in-suite laundry and assigned parking. Situated within walking distance of offices, shops, restaurants, and more - yet a couple of blocks away from a main street. This home has been well cared for and is ready for a new owner very soon. (id:57557)
1 Reliance Street
Whitehorse, Yukon
Introducing 1 Reliance, a one of a kind custom build, where sophistication intertwines with practicality and style! Nestled on a corner lot in Whistle Bend, this impeccably crafted home stands as a testament to superior quality and design. Boasting a unique feature of a 1-bedroom, 1-bath suite attached, presenting an exceptional opportunity for rental income to ease your mortgage payments! This luxury property has a total of 6 bedrooms, and 5 bathrooms. The main house comes with 5 bedrooms, 4 bathrooms, and a double attached garage providing an abundance of room for all your family's needs. Every detail in this custom-built home exudes luxury, from high-end finishes to thoughtful touches, creating an inviting and elegant atmosphere. Don't miss out on the opportunity to make 1 Reliance your new home, where you can cherish countless moments with your loved ones, entertain guests, and create lasting memories in a home designed for both relaxation and entertainment! (id:57557)
3121 Grant Road
Regina, Saskatchewan
Imagine… this home hasn’t been on the market in 61 years. It has journeyed w/ the same family from raising young children to empty-nesting. Now it’s ready to begin a new chapter w/ new owners. There’s something about this home that makes you smile. Great street appeal. West facing and east backing. Planters, wide driveway, long carport—providing abundant parking. Low-maintenance exterior w/ metal siding & soffits/facia. Inside you’re greeted by a gracious L-shaped living& dining room w/ solid walnut built-in cabinetry. Triple pane windows installed approx. 10 years ago. At the heart of the home is the kitchen, designed with lots of cabinetry, built-ins & counter space including an eating bar. From here, enjoy a lovely view of the sunny, oasis-like backyard—the kind of outdoor space that makes you want to sit with a coffee and listen to the birds. In the early 1980s, a family room addition brought a warm, rustic dimension to the home. Wood accents, gas fireplace, heat vents in the floor and fabulous view of the back yard: a room everyone naturally gravitates toward. Main floor features three bedrooms: the primary bedroom has a three-quarter en suite, while the four-piece main bath with jacuzzi tub serves the two secondary bedrooms. Downstairs, the lower level expands the living space even more. You’ll find a large family room complete with a wet bar with bar fridge included. A generous fourth bedroom, another three-quarter bathroom, a dedicated laundry area, and plenty of storage space. Work bench & shelving incl. Laundry chute from main bath.High efficient furnace. Lovely back yard with lots of patio space and built in planter. Gas line for BBQ.Vinyl fence on 2 sides. Shed. Fantastic location with access to the University of Regina, elementary and high schools, downtown, ring road and public transit. This isn’t just a house—it’s a home, in every sense of the word. Warm. Welcoming. Full of soul. And ready for its next beautiful story to begin. (id:57557)
1115 Gregory Road Lot# 2
West Kelowna, British Columbia
Lakeview Gem on the Boucherie Wine Trail Welcome to this beautifully maintained lakeview home nestled in one of West Kelowna’s most desirable neighborhoods. With panoramic views of Okanagan Lake, this spacious residence offers the perfect blend of elegance, functionality, and income potential. Step into the upper-level living space where vaulted ceilings and large windows flood the home with natural light. The open-concept layout includes a bright living room, formal dining area and kitchen with a lake views, granite counters including an island + kitchen nook - perfect for morning coffee. The primary suite is a private retreat with a large ensuite and direct access to a balcony overlooking the lake. Downstairs, you’ll find a fully self-contained 2-bedroom suite with its own kitchen, laundry, and living space—ideal for multi-generational living or rental income. Enjoy evenings in the hot tub as you soak in the views, or unwind on the private balcony with a glass of wine. With ample parking, a welcoming front entrance, and proximity to Hatch Winery, Quails’ Gate, and the Boucherie Wine Trail, this home is perfectly positioned for lifestyle and convenience. Whether you're hosting guests or simply enjoying the peaceful surroundings, this property offers something special for everyone. (id:57557)
402 Industrial Avenue E
Penticton, British Columbia
Location. Location, Location! +/- 6530 sq ft of M1 zoned space for lease with amazing exposure on a high traffic corner in Penticton and directly across from the largest development in the Okanagan. Fronting onto Government Street and Industrial Ave, this space is close to Penticton Regional Hospital and the Innovation District. Zoning allows for mixed general and light industrial usages from contractor space, storage, wholesale & warehouse storage, cold storage for wine, warehouse space, motor repair, restaurant and much more. For convenience, parking for clients and staff is available right out front. Preference is to lease the whole space at present. Triple Net cost is approx $5.00/sq ft which includes p.tax, insurance & snow removal. (id:57557)
1075 Sunset Drive Unit# 407
Kelowna, British Columbia
Welcome to Skye at Waterscapes—resort-style living in the heart of downtown Kelowna! This bright and beautifully maintained 2-bedroom plus den, 2-bathroom condo offers 1,013 sq. ft. of functional living space. Located on the front side of the building, you can enjoy your morning coffee on the covered balcony while listening to the tranquil sounds of the seasonal water feature and watching the vibrant activity along Sunset Drive below. The open-concept layout features hardwood flooring replaced in 2023, kitchen with granite counters and island seating, and a cozy living area with large windows for natural light and electric fireplace. The primary suite includes a walk-in closet and ensuite with double sinks and glass shower. The den offers excellent flexibility for a home office, and the washer and dryer were replaced in 2024. This unit includes two secure underground parking stalls and a storage locker. Monthly strata fee is $561.51. Waterscapes is pet-friendly and rentable (with restrictions) and offers outstanding amenities including a seasonal outdoor pool, hot tubs, BBQ area, resident lounge with pool tables, and a full fitness centre—just steps from the lake, downtown restaurants, breweries, parks, and the beach. VACANT for quick possession. Some photos have been virtually staged. Click virtual tour link for all photos, measurements and downloadable floorplans. Measurements have been provided by iGuide. (id:57557)
607 - 4789 Yonge Street
Toronto, Ontario
Modern fully furnished office space at the Hullmark Centre, right at Yonge & Sheppard for lease! - In the heart of North York's most busy and popular area! Open-concept Corner unit with incredible views! 1159sf space includes 3 private offices plus an open area and Kitchenette. Modern 12 foot ceiling with built-out floor plan suitable for multiple use. Public washrooms on every floor. Grand lobby with 24 hours concierge and security. Plenty of underground public parking. Direct underground access to 2 line Subway stations, connected to Whole Food Supermarket and Rexall Pharmacy on ground floor. Quick Drive To Highways 401/DVP/404. Ready to move in and don't miss this great opportunity! (id:57557)
303 Nelson Avenue
Nakusp, British Columbia
Situated on an 21,975 sqft lot with an 82 foot frontage, this home offers 3430 sqft of living area. This home has 3 bedrooms, 3.5 bathrooms on two floors. The first floor has 2 bedrooms and 2.5 bathrooms(one which is an ensuite and also features a walk in closet), 1 den /office , Livingroom, Kitchen and Dining area. The kitchen has been upgraded with stainless steel appliances, granite counter tops, tiled backsplash, tired island, pull out drawers and specialty work spaces. There is a separate dining area next to the kitchen which has glass door access to the back deck for the barbeque and additional outdoor seating Off the living room there is a covered spacious deck overlooking the town and Mountains. A remote controlled privacy screen, sun blocking blind to shade from the sun but allow the view to be admired. The lower level has 1 recreational room, 1 flex room currently being used as a gym, 1 bedroom and 1 bathroom. This home can be easily suited and would provide additional income in a rental unit, a mortgage helper or in-law suite to accommodate long term living. The home has an oversized 2 car garage (attached), Detached spacious garage with ample parking. An additional 1 car bay attached at the rear of this garage. The home is walking distance to the lake and downtown core. Boating slips are available or simply take your boat to the ramp for easy access and retrieval for fishing/boating days. Hospital is near by as well as pharmacy. Nakusp offers it all. (id:57557)
208 Beacon Hill Drive
Fort Mcmurray, Alberta
Profitable Convenience Store with Food Catering and Online Presence - Business for SaleDiscover an exceptional business opportunity that brings together the best of convenience, community, and culinary delights. Presenting a well-established convenience store located on Beaconhill Dr, this turnkey venture has been serving the Beacon Hill community for over a decade with a diverse range of offerings.Key Features:1. Prime Community Location: Nestled on Beaconhill Dr, this convenience store enjoys a central position within the Beacon Hill community. The store has become a go-to destination for locals seeking quality products and a welcoming environment.2. Food Catering: This store stands out by offering delicious Greek food catering services, delighting customers with mouthwatering Mediterranean flavors. From traditional gyro wraps to savory moussaka, the catering service adds a unique dimension to the business.3. Online Presence: The business is registered with Skip the Dishes, a popular online food delivery platform. This digital presence opens doors to a wider customer base and the potential for increased revenue.4. Diverse Product Range: Beyond its culinary offerings, the store provides an array of products including ice creams, soft-serve treats, smoking supplies, party supplies, and even lottery options. This diversity ensures a steady stream of customers seeking a variety of products.5. Established Legacy: With a track record of more than a decade, this store has built a strong foundation of trust and reliability within the community. Its longevity speaks to its ability to adapt and thrive over time.6. Multi-Revenue Streams: From in-store purchases to Greek food catering orders and online deliveries, the business enjoys multiple streams of income that contribute to consistent revenue.7. Growth Potential: Despite its success, there is ample room for expansion. Consider introducing new menu items, collaborating with local events, or enhancing the online presence to further tap into the market.8. Welcoming Environment: The store's layout and ambiance provide a friendly and inviting space for customers to shop, dine, and socialize. It's not just a store; it's a community hub.Seize the opportunity to own a multifaceted business that brings together convenience, culinary delights, and community engagement. Whether you're an aspiring entrepreneur or an experienced business owner, this well-established store is ready to offer you a fulfilling and prosperous venture.Serious inquiries only. Contact us today for more information and to schedule a viewing.Note: Detailed information, lease terms, and additional particulars will be shared with qualified buyers under a confidentiality agreement. (id:57557)
2600 Paramount Drive
West Kelowna, British Columbia
Perched above vineyards with sweeping lake views, 2600 Paramount Dr offers a lifestyle of peace, space, and thoughtful design. This well-maintained home features an open main living area with large windows framing lake and vineyard views. A gas fireplace anchors the living area, which has high ceilings, while the kitchen is finished with quartz countertops, stainless steel appliances, and a walk-in pantry. Step outside to the backyard, where a covered patio—wired for a hot tub—invites relaxed outdoor living with minimal upkeep. The exterior of the home features astrological-timed lighting that brings the evenings to life. The primary bedroom overlooks the views, while downstairs, a one-bedroom suite with a private entrance adds flexibility for extended family or rental income. Practical features enhance daily life: a heated, oversized garage (large enough to park a truck) with a workbench and storage, room for RV parking, built-in vacuum, and a BreathRite fresh air exchanger for improved air quality. Located minutes from golf, wineries, hiking trails, and amenities, this property combines function, comfort, and timeless views. A rare find offering space to live, grow, and relax in one of West Kelowna’s most desirable areas. (id:57557)
2304 - 15 Queen Street S
Hamilton, Ontario
Penthouse suite featuring an open concept living space that leads to a 21.5' private outdoor terrace with a panoramic view of iconic architecture and landscapes that include the Hamilton Escarpment to the South, the Hamilton Harbour to the North and the Hamilton Basilica, McMaster University and Cootes Paradise to the West. As the only design of its kind in the building, the "Venetian" offers a uniquely bright and beautiful living space that boasts 9' high ceilings, a large kitchen and stone surfaced island, extra tall cupboards and pantry for abundant storage, a spacious living room, 2 bedrooms, 2 bathrooms including ensuite,a mud/storage room, a Storage Locker and an enclosed parking space. Located at the corner of King Street West and Queen Street South in the prestigious Platinum Condo Development,just minutes from highway access, enjoy building security and access to all close by amenities including Hess Village, Farmer's Market, Theatre, Art Gallery and numerous restaurants in Hamilton's highly acclaimed Food Scene. (id:57557)
1535 Willemar Ave
Courtenay, British Columbia
This well-maintained 3-bedroom home sits on a generous 0.241-acre lot in central Courtenay. Updates include vinyl windows, roof and a gas furnace. The spacious 18'x15' deck, accessible from both the dining and living rooms, is perfect for outdoor living while overlooking the fully fenced backyard with gardens, fruit trees, and a 1224 sqft shed. Conveniently located within walking distance of shopping, schools, parks, and the Puntledge River trail system, this property offers both comfort and accessibility. With its 70' x 150' lot, it also presents future development potential, including the possibility of a fourplex with city approval. (id:57557)
3207 Fernwood Lane
Port Alberni, British Columbia
EXECUTIVE HOME IN UPLANDS 2 SUBDIVISION This unique home is situated in Port Alberni's newest subdivision. Main level has an open concept and cathedral ceiling in main living area the living room has a gas fireplace, kitchen has a pantry, island, quartz countertops and modern appliances. The primary bedroom includes a 5 piece ensuite and walk in closet on main floor. The main floor also has a den and a 2 piece bathroom. The upper level has a loft concept with 2 more bedrooms and a bathroom. Other features include a engineered beam and shear wall foundation, the water heating system is recirculating type, gas hook up for BBQ, steam dryer with water hook up and extra large garage with extra high door. The outside patio is covered with doors connecting from primary bedroom and kitchen. The backyard also has a beautiful rock wall that gives a lot of privacy. Close to all amenities, walking trails, shopping & RV parking. (id:57557)
35 Lochiel Street E
North Glengarry, Ontario
Discover a prime investment in Alexandria! This property features six 2-bedroom units, each with washer/dryer hook ups, gas heating, and private parking. Tenants pay their utilities. Located centrally, close to shopping and services, this well-maintained building promises steady income and long-term appreciation. Potential development opportunity on the extra lot. Don't miss out on this gem for your investment portfolio! (id:57557)
Lot 54 Panoramic Way
Blind Bay, British Columbia
This exceptional building lot at The Highlands at Shuswap Lake Estate offers breathtaking views of Shuswap Lake, the golf course, and the valley. Whether you're looking for the perfect place to retire, create a resort, or simply settle in a highly desirable area, this property has it all. Enjoy stunning vistas from every angle, with convenient access to pickleball courts, Shuswap Estates Golf Course, the driving range, restaurants, and shopping, all while maintaining your privacy. The lake is just a stone's throw away for all your water activities. Additionally, a strict building covenant is in place to preserve the quality of construction and the neighborhood. Thoughtfully designed and truly a valuable asset for anyone. Contact us today for more information about this incredible opportunity! (id:57557)
530 Sarsons Road
Kelowna, British Columbia
Beautiful, gated property in the Lower Mission. Located on a large 0.48-acre lot, this home offers privacy and relaxation and is perfectly placed in the heart of the Lower Mission, just minutes from Sarsons Beach. The foyer welcomes you to a bright and open floor plan with a spacious main floor living area. The living room boasts white custom-built cabinetry. Between the living room and the dining room is a two-way gas fireplace that creates a warm ambiance to be enjoyed during the cooler months. The kitchen features a peninsula with seating, stainless steel appliances, quartz countertops, and overlooks the backyard. Unwind in the tranquil main-floor primary suite with a 5-piece en suite that includes a soaking bathtub, glass shower, and direct access to the backyard. The lower level offers a fabulous setup for hosting guests or spending time with family. This level features 3 generous-sized bedrooms, 2 bathrooms, a home theatre room, and a pool table room with bar seating and a mini bar. A highlight of this home is the private, park-like backyard surrounded by mature trees. It offers a covered patio, a pool, a hot tub, and a pergola, making it ideal for enjoying an Okanagan summer. From Sarsons Road, a private driveway leads to the home and a spacious 2-car garage with exterior parking for approximately 4 cars. (id:57557)
419 Castlegrove Boulevard
London North, Ontario
Spacious 5-bed, 2-bath rental in northwest London ideal for mature students or young professionals. Carpet-free 4-level back split with in-suite laundry, large kitchen, finished lower level, and parking for 3 cars. Snow removal and lawn care included. Steps to direct bus route and only 1.7 km from Western. Close to Costco, Masonville, T&T, and more. $800/room. Utilities extra. Available May 1. No smoking indoors. (id:57557)
6308 Ash Road
Wasa, British Columbia
Take a walk through our 24/7 Virtual Open House and experience the craftsmanship, luxury, and pride of ownership that set this home apart. Nestled on a quiet, picturesque street and just a short stroll from the sandy beaches of Wasa Lake, this stunning custom-built home sits on over half an acre of beautifully landscaped property—easily one of the most impressive homes in the area. Step inside to soaring timber-framed ceilings and a breathtaking two-story stone fireplace that anchors the main living space. The open-concept layout flows into a chef-inspired kitchen with silstone quartz countertop and custom cabinetry, plus a cozy dining nook and enclosed sunroom—ideal for morning coffee or afternoon reading. The primary retreat is tucked away for ultimate privacy and features a spa-style ensuite, custom walk-in closet, and its own private deck. You’ll also love the main floor guest room, laundry, walk-in foyer closet, and mudroom with a dog shower. A heated oversized garage is a mechanic’s dream with soaring ceilings and reinforced slab for a car lift. The walkout basement offers a large family room with wood stove, another guest room, storage, and a luxurious spa bath with steam shower, soaker tub, and dual vanities. Enjoy year-round adventure—boating, hiking, swimming, skating, artisan shops—and only 25 minutes to Kimberley, the international airport w/ expanded schedule and 4 hour drive from Calgary. Too many upgrades to list, request an upgrades sheet to learn more! (id:57557)
6049 Old Kamloops Road
Vernon, British Columbia
OPEN HOUSE Saturday May 10 2025 11.00 am to 1.00 pm. Private Home or Investor Opportunity – Versatile Property in Prime Vernon Location! Whether you're seeking a cozy updated home with privacy or a property perfectly suited for a home-based business, this is a rare find within city limits! This charming 2-bedroom home has been recently renovated and includes a bonus partially finished 26' x 16' bachelor suite—ideal as a private office, rental unit, or guest space. The options are endless ,Enjoy the newly landscaped and fenced backyard, featuring a refreshed private patio—great for relaxing or hosting clients outdoors. Situated on a generous 1/3-acre lot, there's ample room for a workshop, storage, business equipment, or simply your own spacious retreat. Looking for income potential? Rent out both the main home and the bachelor suite while benefiting from a fully fenced graveled compound perfect for vehicle or equipment storage. Whether you're an investor, entrepreneur, or someone looking for more room to live and grow—this versatile property is packed with potential. Come explore all the possibilities today! (id:57557)
70 Kenesky Drive Unit# 6
Waterdown, Ontario
Brand new stacked townhome by award-winning developer New Horizon Development Group! This 3-bedroom, 2.5-bath home offers 1,362 sq ft of modern living, including a 4-piece ensuite in the principal bedroom, a spacious 160 sq ft private terrace, single-car garage, and an open-concept layout. Enjoy high-end finishes throughout, including quartz countertops, vinyl plank flooring, 12x24 tiles, and pot lights in the kitchen and living room. Just minutes from vibrant downtown Waterdown, you’ll have access to boutique shopping, diverse dining, and scenic hiking trails. With easy access to major highways and transit—including Aldershot GO Station—you’re never far from Burlington, Hamilton, or Toronto. (id:57557)
205 Burke Street
Waterdown, Ontario
Brand new stacked townhome. This 3-bedroom, 2.5-bath home offers 1,362 sq ft of modern living, including a 4-piece ensuite in the principal bedroom, a spacious 160 sq ft private terrace, single-car garage, and an open-concept layout. Enjoy high-end finishes throughout, including quartz countertops, vinyl plank flooring, 12x24 tiles, and pot lights in the kitchen and living room. Just minutes from vibrant downtown Waterdown, you’ll have access to boutique shopping, diverse dining, and scenic hiking trails. With easy access to major highways and transit—including Aldershot GO Station—you’re never far from Burlington, Hamilton, or Toronto. (id:57557)
109 6859 Cambie Street
Vancouver, British Columbia
Location!!! Brand new CORNER UNIT 2 Bedroom on the side, 2 Bath + DEN functional layout with 300sf private patio on ground level. Concrete building with Air-Conditioning, contemporary wide plank hardwood flooring, and Bosch appliances. Close to everything, step away to sky train, restaurants, shopping malls, library, community Centre, schools, grocers, banks, parks and Langara Golf Course. School catchment: Churchill Secondary, Dr Anna B Jaimeson Elementary and Langara College. Easy to show, find your home here! (id:57557)
197 Catherine Street
Fort Erie, Ontario
Discover modern luxury at its finest! Step into a home completely renovated from top to bottom, where an open concept design, sleek pot lights, and engineered hardwood floors create an inviting ambiance. Imagine preparing gourmet meals on quartz kitchen counters with stainless steel appliances, while the convenience of a main floor laundry room simplifies daily living. Your primary bedroom offers a private 3-piece ensuite and a cozy electric fireplace perfect for unwinding after a long day. With a separate entrance through the garage , the versatile basement features a second kitchen, pot lights, two bedrooms, its own laundry room, and a spacious great room ideal for living, dining, or even an in-law suite. This "smart home" is equipped with a new gas furnace and breaker panel, ensuring comfort and efficiency. Plus, its prime location is just a short drive from the US border and Peace Bridge, offering the best of both worlds. Experience the perfect blend of style, functionality, and convenience book your showing today and make this dream home yours! This home features two complete sets of stainless steel appliances including refrigerators, stoves, built-in dishwashers, and built-in microwaves along with two sets of washers and dryers. Enjoy year-round comfort with a new gas furnace. (id:57557)
#604 9028 Jasper Av Nw
Edmonton, Alberta
This isn't just an apartment; it's a gateway to a vibrant and fulfilling lifestyle! Imagine leisurely strolls along Jasper Avenue, discovering charming local boutiques and enjoying delicious meals at nearby restaurants!The convenience of the Metro opens up the entire city for exploration and commuting. For nature lovers and fitness enthusiasts, the River Valley offers endless opportunities for outdoor adventures and relaxation: golf, bike trails, skating, skiing, tennis courts, rec centre, parks and much more! UofA just across the river! This exceptional 1-bedroom apartment on Jasper Ave is a prime real estate. All possible renovations here: new bathroom, new stylish kitchen cabinets, top of the notch appliances, flooring, paint! Underground parking and storage is there for your convenience! Solid and sound proof cement building! Banks, schools, shopping, transportation - all here! All Utilities INCLUDED! Don't miss your chance to experience the perfect combination of urban convenience and natural beauty. (id:57557)
424 Last Mountain Road
Spring Bay, Saskatchewan
This waterfront retreat offers a rare opportunity with its flexible lot configuration. The main cottage is serviced by a well located on the back lot, ensuring a reliable water supply. Two sheds on the back lot provide ample storage for outdoor gear and tools. The additional waterfront lot to the south not only doubles your frontage from 65 feet to 130 feet but also secures your privacy by preventing future neighboring construction. Whether you choose to keep both lots for an expansive property, sell the extra lot for a return on investment, or build a second cottage, the options are endless. Inside, the cottage comes fully equipped with all beds, bedding, cutlery, plates, and more, allowing for a seamless move-in experience. While dining and living room furniture are excluded, the included track and dolly for the boathouse add convenience for waterfront activities. With a newer well pump installed just a couple of years ago, this property is well-maintained and ready for your enjoyment. Don't miss out on this unique and versatile waterfront getaway! (id:57557)
2424 Crawford Street
Creston, British Columbia
Incredible location, amazing views. This recently renovated home on Crawford Hill is truly the best of both worlds; the Sellers have retained much of the original charm and flare of this home while updating and renovating it to combine many modern finishes within the original layout. Expansive hardwood flooring on much of the main floor, endless windows to capture the views, and a spacious and inviting deck overlooking the Creston Valley. The walk out lower level of the home currently lays out as an inlaw suite, continue with that option or just add it to your living space. The upper sundeck measures 26'8 x 17'4 offering plenty of room to sit and enjoy the view with family and friends. This beautiful home is situated on a .58 of an acre landscaped property right in town. No other comparison on the market at this time, call your REALTOR to book a personal viewing and imagine yourself living here! (id:57557)
1060 Baker Side Road
Bracebridge, Ontario
Nature lovers, weekend warriors, and outdoor adventurers this one's for you! Tucked away on a tranquil, municipally maintained seasonal road just off Hwy 117, this 98-acre recreational property is a rare slice of Muskoka paradise. Whether you're looking for a quiet hunting camp, an off-grid escape, or your own private wilderness playground, this property checks all the boxes. Just a short 12-minute drive to downtown Bracebridge, you'll enjoy ultimate seclusion without sacrificing access to amenities. Explore a sprawling mixed forest filled with winding trails for hiking, snowshoeing, or cross-country skiing. Wildlife is abundant - moose, deer, and bear call this area home, making it ideal for hunting, birdwatching, or simply reconnecting with nature. At the heart of the property sits a charming off-grid cabin, complete with solar power and propane for self-sufficient living. Built in classic Muskoka style with board and batten siding and a durable metal roof, the cabin is perched on piers for stability. Inside, you'll find an open kitchen with a propane cookstove and breakfast bar, a cozy dining space, and a warm, inviting living area with a WETT-certified wood stove for those crisp evenings. The bedroom, bathroom with composting toilet, dry sink, and shower area, plus a bonus loft space for storage, offer all the essentials for a rustic yet comfortable retreat. The property also includes a maple sugar shack, storage shed, and woodshed, ready for hobbyists and homesteaders alike. This is your opportunity to own an expansive, off-grid property where privacy, adventure, and natural beauty come together. Please Note: This is a recreational property, currently zoned as a hunt camp with seasonal road access. Viewings are by appointment only. Do not enter the property without a scheduled showing with an agent. (id:57557)
94 Turnberry Lane
Barrie, Ontario
One-of-a-kind Oversized 85' X 111' Lot (not a typo!). This Brand New, Traditional 2-storey Townhome is offered By 2021 and 2024 Home Builder of the Year OPUS HOMES!! A carpet-free home boasting 9ft ceilings on both main & 2nd floors and laminate/tile flooring throughout (no carpet). The Open concept main floor provides a family sized kitchen overlooking the great room finished with quartz counters, undermounted sink, designer inspired extended kitchen cabinets and stainless steel appliances. Contemporary-stained oak stairs w/ wood pickets will lead upstairs. There, 3 bedrooms provide ample comfort with an oversized primary bedroom complete with a 4 piece ensuite, frameless glass shower and a walk-in closet. The 2nd floor also features a 3 piece main bath and tiled laundry closet with floor-drain and full size front load washer/dryer. (id:57557)
8 Corrie Crescent
Angus, Ontario
THE MISSING LINK IN YOUR HOME SEARCH! Jump into homeownership with this cheerful and move-in-ready 2-storey link home in one of Angus's most convenient and community-focused neighbourhoods! Whether you're walking the pup at the nearby dog park, grabbing a coffee around the corner, heading to the library for a quiet afternoon read, or dropping by the rec centre for activities and programs, everything you need is within reach, including parks, schools, shops and restaurants. Out front, a freshly repaved double-wide driveway and attached garage offer loads of parking, while out back, the fully fenced yard is ready for summer hangouts with a multi-tiered deck and a handy storage shed, plus space to garden, play or just relax. Inside, the bright white kitchen brings the charm with a tile and glass backsplash, under-cabinet lighting and ceramic floors, flowing into a living and dining area lined with rich wood flooring, ideal for cozy nights or lively dinners with friends. Upstairs, three sunny bedrooms include a generous primary with semi-ensuite access. Add in newer appliances, an updated furnace and an unfinished basement with future potential, and you've got a home that's ready to grow with you! (id:57557)
18 Parkwood Drive
Cambridge, Ontario
Discover the perfect canvas for your dream home on this unique infill lot, like the home pictured here, nestled in the heart of a charming 1950s neighborhood in West Galt, Cambridge. This rare find offers a blend of modern convenience and timeless natural beauty, with mature trees. With a 52-foot frontage, 174 feet deep, and 42 feet wide at the rear, this lot provides ample space for a variety of home designs and landscaping possibilities. Utilities Ready: The property comes with an existing sewer connection at the property line, simplifying the building process. Only a block away from Highland Public School, which offers French Immersion programs. A block from Victoria Park, featuring tennis courts, a ball diamond, a playground, and walking trails. Community: Located in the desirable neighborhood of West Galt, this lot is surrounded by mid-century charm and modern amenities, making it an ideal location for families and individuals alike. Lots like this in West Galt are a rare opportunity. The combination of its size, mature trees, and proximity to schools and parks makes 18 Parkwood Drive an ideal spot to build a home tailored to your lifestyle. Enjoy the tranquility of a tree-covered lot while being a short walking distance away from the downtown core community and its amenities. (id:57557)
72 Stillwater Drive
Moncton, New Brunswick
Beautiful, Well-Maintained 4-Bedroom Semi-Detached Home with large bonus room above the garage located in a desirable neighborhood Welcome to this stunning and spacious semi-detached home, offering comfort, functionality, and style in every corner. Perfectly maintained and move-in ready, this 4-bedroom, 2.5-bath property is ideal for families or anyone seeking a warm and inviting living space in a sought-after neighborhood. Step inside to a bright and open main floor that features a generously sized living room, perfect for relaxing or entertaining. The kitchen is both stylish and functional, flowing seamlessly into the dining area for easy family meals or hosting guests. A convenient half bath with laundry completes this well-designed main level. Upstairs, youll find three comfortable bedrooms, a full bath, and a spacious bonus room above the garageideal for a playroom, home office, or cozy movie nights. The fully finished basement offers even more living space with a large family room, a fourth bedroom, and another full bathgreat for guests, teens, or additional privacy. Enjoy outdoor living in the fully fenced backyard, perfect for children, pets, or summer gatherings. Located in a desirable area close to schools, parks, shopping, and more, this home has everything you need and more. Dont miss your chance to make this beautiful property your new home! (id:57557)
310 Damien
Dieppe, New Brunswick
This fully finished 3(+ 1 non-conforming) bedroom condo is filled with extras! The main floor consist of an open concept kitchen, dining, living room combo, a laundry closet, a custom coffee nook/bar, 2 bedrooms, including the primary with it's own ensuite, featuring double sink, custom vanity and walk in closet with custom closet organisers, a second 4 piece bathroom and a fully finished sunroom with custom roller shades, attached to a 12x9 deck, making it an amazing space to entertain or have family gatherings. Downstairs you have a 3rd bedroom, a full bath, as well as another non conforming bedroom and a huge versatile space that is currently used for storage. The basement family room has doors leading you to a massive 12X24 composite deck that is hot tub ready with extra support and wiring in place. The garage floor has been coated in epoxy and offers plenty of storage space. Some other extras to name a few more... all counters upgraded to quartz, light fixture upgrades, gutter guards, electrical upgrades in basements as well as wiring for second mini split in place, outdoor lighting under soffit, custom window coverings, stained all decks, wash basin in basement, security system and beautiful custom faux beams in living room. This unit is the last one on the corner, giving you plenty privacy. Condo fees are $350 Monthly and cover anything outside including roof repairs, siding repairs, water and sewer bill, snow removal and lawn care. Come take a look! (id:57557)
46 Sea Breeze Drive
Port Dover, Ontario
This home is truly a dream - A sprawling bungalow set amidst lush, perfected landscapes, featuring a stunning 30x40 saltwater pool with an expansive composite deck with a shed that could easily be converted into a charming poolside cabana for entertaining and more. Inside, the home boasts a thoughtful layout with two spacious bedrooms on the main floor, making it an ideal home for families or those looking to retire in with the convenience of one-floor living. The interior is tastefully updated with porcelain tiles throughout, ensuring a modern and cohesive aesthetic. The fully finished basement is an entertainer's paradise, featuring a stunning bar with stone countertops, a dedicated entertainment area, two additional bedrooms, and a full bathroom with heated floors. This space offers endless possibilities for hosting guests or enjoying family time. Situated on a mature street with beautifully landscaped surroundings, this home is truly a rare find. Don't miss the opportunity to own this incredible property that promises a luxurious yet peaceful lifestyle. (id:57557)
88 St Michaels Street
Delhi, Ontario
Truly Stunning, Exquisitely Finished new 2 bedroom, 2 bathroom Delhi Bungalow located in sought after Fairway Estates (which takes care of lawn & snow maintenance for a low monthly fee). Great curb appeal with stone & brick exterior & tidy landscaping. Flowing interior layout offers 1394sq ft of masterfully designed living space highlighted by main living area with 9ft ceilings, oversized windows, gourmet kitchen with quartz countertops, custom contrasting eat at island, living room with gas fireplace, gorgeous trim & millwork, spacious master bedroom with 4pc ensuite & large W/I closet, secondary front bedroom (could be used as den or office), welcoming foyer, beautiful hardwood floors throughout, built in sonos sound system, & unfinished basement awaiting your personal touch and design with rough-in for 3rd bathroom. Conveniently located approx 15 mins to Simcoe & Tillsonburg, 35 mins to Brantford & Woodstock. Must See shows 10++. AIA (id:57557)
2555 Lakeshore Road Unit# 211
Vernon, British Columbia
Discover your perfect retreat at Vita. This stylish, modern design studio offers a unique blend of privacy and convenience, making it an ideal choice for full-time living, short term rentals or a charming pied-a-terre in the picturesque Okanagan. Just steps from the stunning Okanagan Lake beaches, allowing you to enjoy lakefront leisure anytime. This studio comes fully furnished - with a luxurious king bed, ensuring ultimate comfort from day one. A fully equipped kitchen with modern appliances and ample counter space for meal preparation. The unit includes air conditioning for year-round comfort and an in-unit laundry setup, plus an additional larger machine on the same floor. Enjoy breathtaking valley views from your own personal outdoor space for hosting or relaxing. Vita boasts a range of amenities including a well-equipped gym, a tennis/pickleball court and a refreshing outdoor pool—perfect for unwinding after a day of work, golf, or wine touring. Additionally, there is a storage locker located across the hall for your skis, paddle boards, bikes, or golf clubs. Vita also offers complimentary EV charging stations on-site for owners or guests. This exceptional studio at Vita offers both relaxation and recreation in a sought-after location. Contact your local real estate agent today to explore all that Vita has to offer and make this dream property your own. (id:57557)



