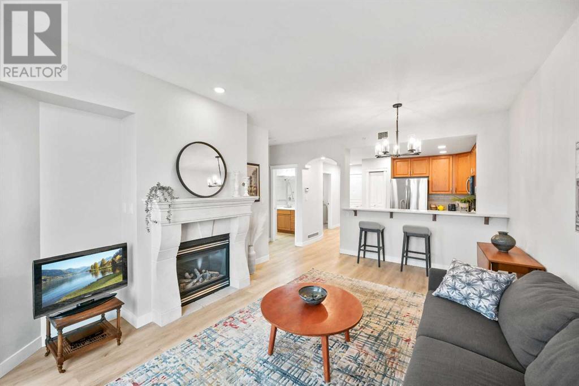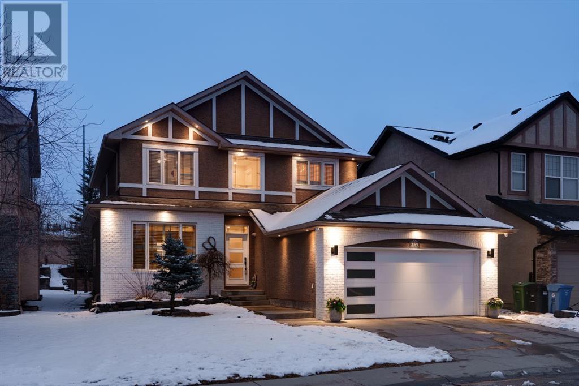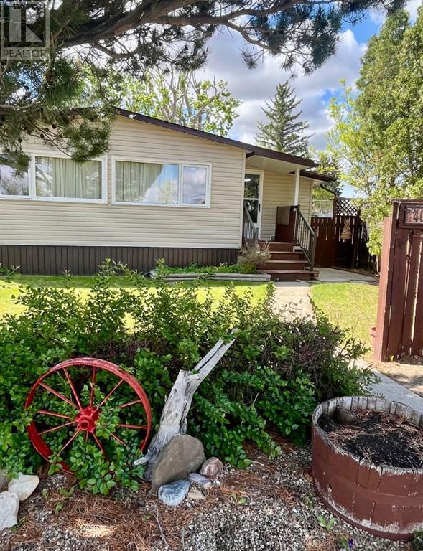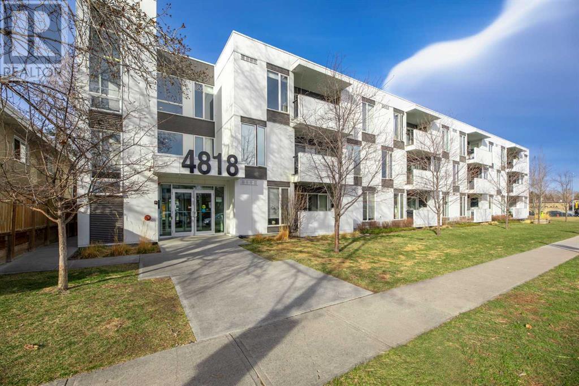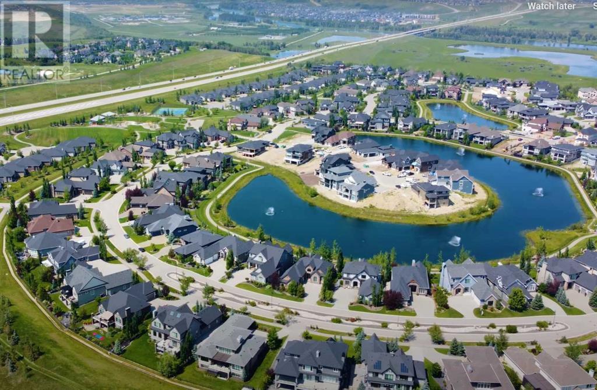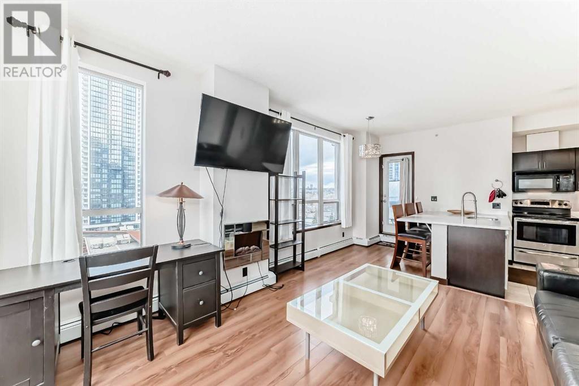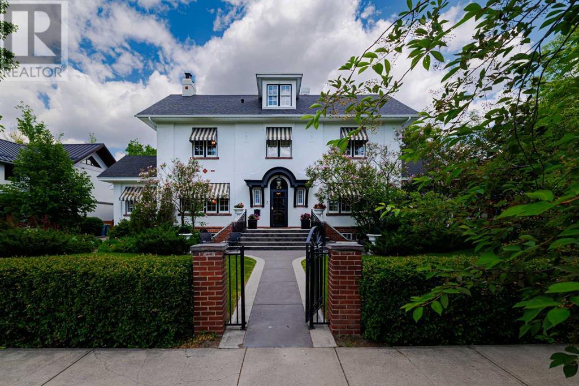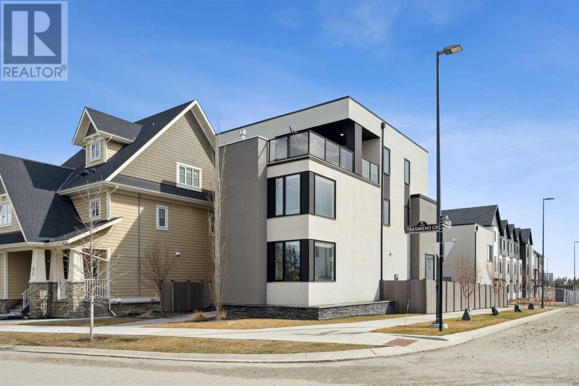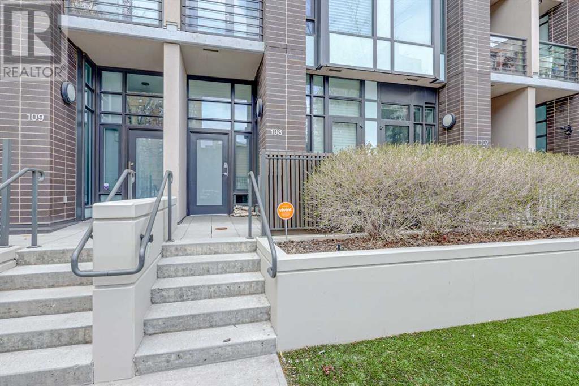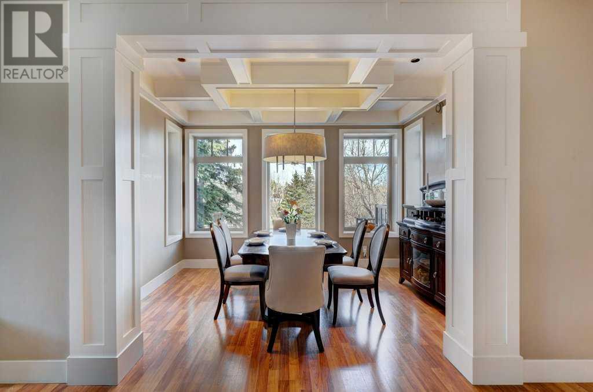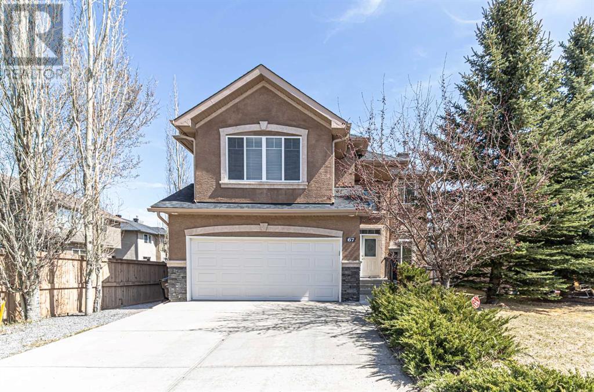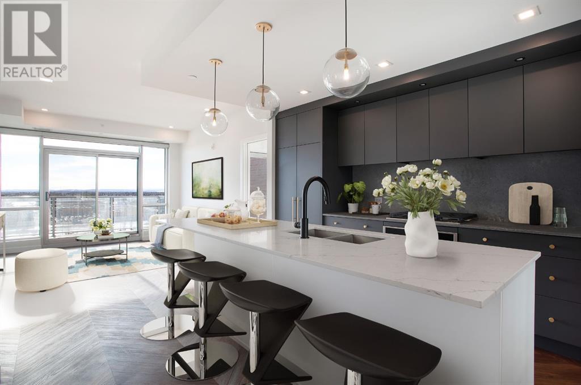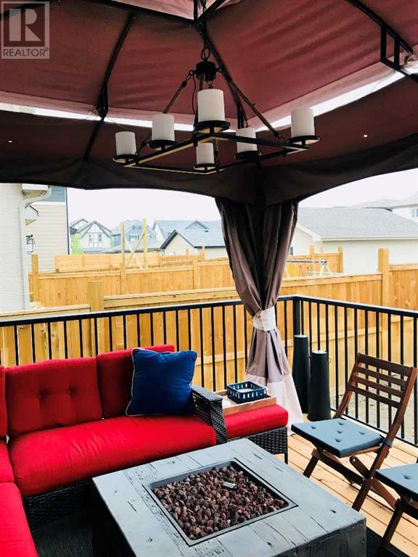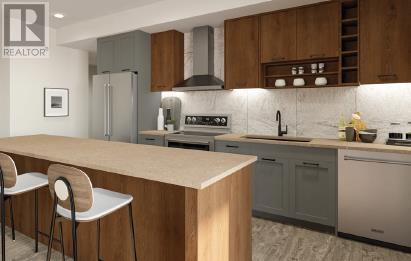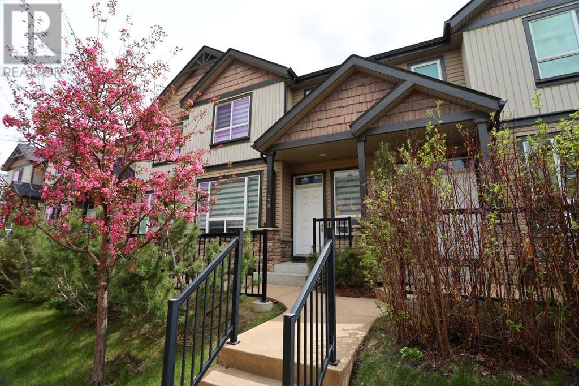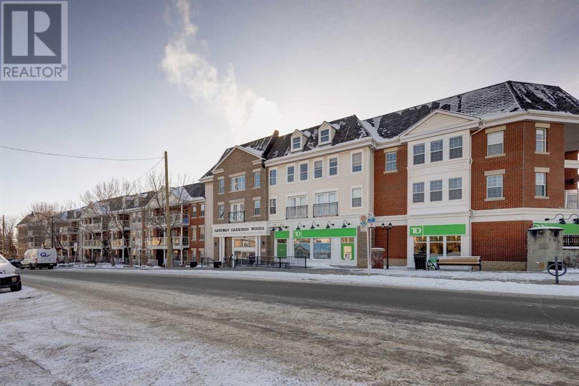105, 1718 14 Avenue Nw
Calgary, Alberta
****OPEN HOUSE SAT JUNE 14th, 12-2pm. Welcome to The Renaissance – a vibrant, senior-friendly community where comfort, connection, and convenience come together. This beautifully updated 1-bedroom, 1-bathroom plus den apartment is located on the 2nd floor and offers a bright, modern living space with a thoughtful layout designed for easy living. Step inside and you'll love the fresh paint, new baseboards and doors, stylish lighting, and luxury vinyl plank flooring throughout. The kitchen shines with updated quartz countertops, classic subway tile backsplash, stainless steel appliances, and a newer stacked washer/dryer in the spacious laundry room which also comes with plenty of storage. The bathroom includes both a stand-up shower and a full tub, giving you flexible options for comfort and accessibility. BUT WHAT TRULY SETS THIS HOME APART IS THE LIFESTYE IT OFFERS!! Attached to North Hill Mall — HAS A SAFEWAY, so you'll never need to go outside for groceries, shopping, or coffee with a friend. Steps to the LRT, making it easy to get around the city or visit loved ones. A long list of senior-focused amenities, including: • Concierge service • Crafts & games rooms • A theatre • Party room with full kitchen • Library & fitness center • Guest suite for visitors • Heated, underground titled parking • Heated, underground visitor parking. Car wash! You’ll also appreciate the large storage locker and the welcoming community that makes The Renaissance such a special place to live. Whether you're looking to right-size, simplify, or just enjoy life a little more — this home offers the ideal balance of independence, social connection, and security. Don’t miss your chance to be part of this sought-after NW Calgary building. (id:57557)
254 Discovery Ridge Way Sw
Calgary, Alberta
OPEN HOUSE – Sun April 6(1-3pm) FULLY RENOVATED – inside & out – four beds up/two beds down, 3680 sq ft of living space over three levels… BEAUTIFUL! This is a home which will impress at every turn… move in ready, and LIKE NEW! Highlights include wideplank, white oak hardwoods through the main, new glass paneled railing leading upstairs, with oak accents, designer lighting and window coverings throughout and a heated garage... on a 6000 sq ft lot, with no neighbours in back – PRIVATE & QUIET! On the main you will enjoy the Great Room plan in back with a gourmet kitchen – s/s appliances, including gas cooktop – a center island/breakfast bar, sunny breakfast nook… and a Spice Kitchen tucked in back. There is also a proper living room and dining room upfront plus a private den/home office. Upstairs… four bedrooms! The primary is generous in size and enjoys a NEW 5pc en suite. The three additional beds are well-sized and share a newly renovated 4pc bath. The lower level has been fully developed offering a large rec room, two additional beds and a full bath. Discovery Ridge, an exceptional family community on Calgary’s west side with a feel for the mountains and ease of access downtown or west to the mountains via the new Stoney Trail…. PLUS the brilliant Griffith Woods park spanning the length of the community… DISCOVERY IS THE CHARM! (id:57557)
406 3 Avenue
Warner, Alberta
Welcome home in the Village of WARNER! If you are longing for small town affordable living then this Southern Alberta prairie town has so much to offer. Only 65 km to the big city of Lethbridge (and 38 km to the Coutts US border crossing), on a major easy highway drive you won't need to go to the city often as there is much to do in Warner. This property boasts an oversized double large treed lot, a big yard to enjoy, a very well kept home and space to expand, build a garage and even park an RV. A great location just off the downtown and across from the school and playground. This three bedroom, two full bathroom home has the added bonus of a 4 season heated year round sunroom addition giving you the extra space to enjoy any time of the year. An easy walk to anywhere in the village as you enjoy the shopping, recreation and history all this small-town living has to offer. Don't let this one pass you by - call your Realtor today and come see what all the buzz is about in this gem of a town. (id:57557)
1, 106 4 Street Nw
Sundre, Alberta
LOOK NO FURTHER! ELEGANCE MEETS AFFORDABILITY! New TOWN HOMES coming to the Vibrant Town of Sundre, Alberta. Three storeys of City Feels, with Amazing small town Vibes. Situated Centrally, walk, bike or stroll to wherever you need. Ground floor with garage, flex area, mechanical room and access to your private, fenced backyard. Second level / main area complete with cozy kitchen, great room and dining / nook area. Kitchen island, hardwood throughout, stainless appliance package, plenty of storage, kitchen island, your choice of cabinet package and a two piece bath. Make your selections from Designer provided storey boards. Retreat to the upper level, third floor, where you will find large primary bedroom, two additional good size bedrooms, five piece bath with two sinks and laundry area. All bedrooms complete with walk in closets and custom mdf closet shelving organizer systems. Walk out of the second floor onto the ten foot by seventeen foot large deck area with gas bbq connection and enjoy the view of your fully fenced private backyard area. Find your favourite Realtor or contact the Builder, MorCor Homes, to join the other lucky owners of these fantastic condo units priced below $400k in this ultra and up and coming community! Three other units currently FOR SALE as well! (id:57557)
302, 4818 Varsity Drive Nw
Calgary, Alberta
Welcome to this bright and spacious top-floor apartment located in a well-established and highly desirable NW Calgary community. This beautifully maintained unit offers a functional open-concept layout featuring 2 large bedrooms, each with walk-in closets, and a 4-piece bathroom. Enjoy a bright and inviting living room that opens onto a large private balcony—ideal for relaxing or entertaining. The kitchen is equipped with stainless steel appliances, ample cabinetry, and seamlessly connects to the main living area. Additional highlights include in-suite laundry, extra in-unit storage, and an assigned heated underground parking stall—perfect for Calgary winters.Located close to schools, Market Mall, Foothills Medical Centre, the University of Calgary, and just minutes from Crowchild Trail, offering quick and easy access to downtown and beyond. (id:57557)
408, 817 15 Avenue Sw
Calgary, Alberta
Welcome to the Montana, an iconic landmark that has established itself as one of the most prestigious buildings in Calgary’s beltline district. Conveniently located just steps away from restaurants, shops, and the vibrant atmosphere of 17th Avenue, this spacious one-bedroom, one-bathroom home boasts nine-foot ceilings, in-suite laundry, beautiful California Closet organizers, quadruple-paned windows, quiet concrete floors, and a wall-to-wall storage unit in the Den. The kitchen is equipped with granite counters, a breakfast bar, maple cabinetry, a tiled backsplash with under-counter lighting, modern vinyl plank flooring, four upgraded stainless steel appliances, and a garbage disposal. For your convenience, waste chutes are conveniently located on every floor. Additional amenities include an exercise room with a universal gym and cardio machines, 20 guest parking stalls, and concierge service available from 8:00 AM to 8:00 PM weekdays and 9:00 AM to 5:00 PM on weekends. The home also includes a titled underground parking stall and a rare, adjacent, private storage room. The Montana offers an unparalleled lifestyle of convenience. (id:57557)
271 Kinniburgh Loop
Chestermere, Alberta
Welcome to 271 Kinniburgh Loop – a beautifully upgraded 4-bedroom, 3-bathroom home built to the Golden Standard in the heart of Kinniburgh South. Just minutes from Chestermere Lake, top-rated schools, and everyday conveniences, this home offers the perfect blend of luxury, functionality, and thoughtful design in one of the city’s most desirable communities.From the moment you enter, the open-to-below front foyer sets a striking tone, featuring a built-in bench with cubby nooks and a custom feature wall that adds both style and practicality. The main floor layout is open, bright, and inviting, offering a full bedroom and bathroom—ideal for guests or multi-generational living. The upgraded two-tone kitchen stands out with painted cabinetry, quartz countertops, a gas range, upgraded stainless steel appliances, and a massive walk-in pantry complete with built-in shelving. A walkthrough pantry leads into the mudroom, which includes another built-in bench with cubby nooks and a spacious closet, providing direct access to the attached double garage.Upstairs, the home continues to impress with a large bonus room that offers flexible space for a media room, kids’ play area, or home office. The luxurious primary suite is a true retreat, offering peaceful and unobstructed pond views from your bedroom window. The spa-like 5-piece ensuite features a freestanding tub, a fully tiled shower, and dual vanities, while the generous walk-in closet connects directly to the laundry room—adding everyday convenience to luxury living. Two additional bedrooms and a beautifully finished 4-piece bathroom complete the upper level.This home includes true 9-foot ceilings and 8-foot doors on the main floor, upgraded black hardware and fixtures, designer lighting throughout, finished stairs to the basement, a closed-off mechanical room, triple-pane windows for enhanced efficiency, built-in MDF shelving, a gas line to the BBQ, and a solar panel rough.Every element of this home has been caref ully curated to reflect Golden Homes’ commitment to exceptional craftsmanship, innovative design, and lasting value. Don’t miss your chance to own this elegant, move-in-ready home with high-end finishes and protected pond views—where luxury and everyday function come together seamlessly.Photos are of a similar model. Layout and specifications may vary. (id:57557)
42 Waters Edge Drive
Heritage Pointe, Alberta
Discover the pinnacle of luxury living in this one-of-a-kind, custom-built bungalow in the prestigious estate community of Artesia. Situated on an expansive 9,386 sq. ft. lot, this stunning home offers about 2,200 sq. ft. of refined main-floor living and an additional 1,737 sq. ft. in a walkout basement, designed for those who appreciate elegance, space, and breathtaking scenery. From the moment you enter, soaring 11.5-foot ceilings and oversized windows draw your eyes to the picturesque pond views, filling the home with natural light. A double-sided fireplace adds warmth and sophistication to the open-concept layout, creating a seamless flow between the living, dining, and kitchen areas. At the heart of the home is a chef’s dream kitchen, featuring granite countertops, premium stainless steel appliances, and an upgraded range hood with an interlock air makeup system for top-tier performance. Step onto the expansive deck, the perfect space to enjoy your morning coffee or host summer gatherings while soaking in the serene water views. The primary retreat is a true sanctuary, boasting panoramic pond views, a spa-like ensuite with in-floor heating, a soaking tub, and a fiberglass shower, along with a spacious walk-in closet(room). A dedicated home office and an upgraded laundry room complete the main level, ensuring both comfort and functionality. Downstairs, the walkout level is an entertainer’s paradise, featuring a stylish wet bar, a secondary master suite with its own 4-piece ensuite, and a spacious third bedroom. Large windows flood the space with natural light, offering uninterrupted water views, while the covered patio provides a cozy outdoor retreat. Heated tile floors in the additional full bathroom add a luxurious touch, making this level ideal for hosting guests or enjoying family time. Nestled within Artesia, this home is surrounded by scenic walking and biking trails, tennis courts, a playground, and picnic areas. A tranquil waterside trail invites peacefu l strolls, immersing you in nature while keeping you just 10 minutes from South Calgary.Homes with direct pond views, an expansive layout, and luxury finishes are truly rare—don’t miss the opportunity to own this exceptional property! (id:57557)
1514 25 Street
Didsbury, Alberta
THIS COULD BE YOUR NEXT HOME!! And what an amazing NEW home this could be for you! This half duplex located in the Westhills of Didsbury boasts superior quality and lots of really nice features. First, you will appreciate the great curb appeal and front drive garage. Inside you will notice a large bright foyer with lots of space to welcome everyone. Step into the kitchen and you will admire the lovely QUARTZ COUNTERTOPS, large island with eating bar, BUTLERS PANTRY (AMAZING!!), plenty of soft close cabinets, TILED BACKSPLASH and upgraded STAINLESS STEEL APPLIANCES. The kitchen has lots of extras and will be a great place to gather. This is an open concept floor plan with higher ceilings so you will find the dining and living rooms are all easily accessible and a nice space for entertaining. There is also a 2 pc powder room on the main and access to the basement. Upstairs you will find the primary bedroom with LARGE WALK IN CLOSET and ensuite with QUARTZ DOUBLE VANITY and large WALK IN SHOWER. There are also 2 good sized secondary bedrooms-one with a desk nook, there's also a full bathroom, large linen closet and laundry room making this a really functional upper level. Head downstairs to the basement and there you will find a separate entrance and second furnace-a nice consideration for future development. This is an unfinished space- you could either use it for yourself or help supplement your mortgage. Outside there is a rear 10x12 deck, large unfenced and unlandscaped yard ready for your finishing touches, future back lane (easement to follow), concrete sidewalks, side door for the basement, concrete driveway, single garage and 220 amp service (solar/electric cars?). This property is in a great area of town, close to parks and town amenities, and ready for you to move right into! You will be happy to call this superbly crafted place HOME!! Call today to book your showing! (id:57557)
915, 1053 10 Street Sw
Calgary, Alberta
Best Priced CORNER UNIT in the Building – Fully Furnished & Move-In Ready!Welcome to Vantage Pointe – urban living at its finest! This stunning corner unit offers unbeatable value, a functional layout, and beautiful southwest views of the city skyline and mountains. Enjoy the scenery from your large private balcony, perfect for relaxing or entertaining.This 2-bedroom, 2-bathroom unit has been tastefully upgraded with:•Brand new luxury plank vinyl flooring•Upgraded granite countertops in the kitchen & bathrooms•Modern designer lighting throughout•All appliances replaced within the last 2 yearsWith 9-foot ceilings, designer paint, and RMS measurements of 801.5 Sq.Ft. (Registered Condo Plan: 816 Sq.Ft.), the space feels open and stylish.Bonus: This unit comes fully furnished—just bring your suitcase! Everything you see is included: TV, Dyson, bidet, all furniture, and more (full list available upon request).Conveniently located just steps from Midtown Market Co-op, a liquor store, restaurants, and transit. Building amenities include a fitness room, steam room, on-site security, and heated underground titled parking stall (#119).Whether you’re a first-time buyer, investor, or looking for a turnkey downtown lifestyle—this is one of the best “Vantage Pointes” in the city! (id:57557)
2413 Bayside Circle Sw
Airdrie, Alberta
Immaculate | Private West waterfront back yard | Great Price! Welcome to this meticulous McKee Homes upgraded 4 bedroom + DEN walkout bungalow in Bayside, offering canal-front living with a west-facing private backyard built for all-season enjoyment. The main floor features approx 1500 sq ft with vaulted ceilings and an open layout connecting the front office, kitchen, living, and dining areas. Enjoy the main floor OFFICE featuring built-in cinnamon-stained maple cabinets, and custom desk. Gleaming hardwood and gas fireplace flanked by custom built-ins with beautiful stone floor-ceiling feature. The primary bedroom on the main level offers canal views, a spacious walk-in closet, and a large 5-piece ensuite. The kitchen has been refreshed with upgraded appliances, including a remarkably quiet Bosch dishwasher, fridge, and microwave. Built-in audio is wired throughout the home as well as the exterior, with everything in place for full-home integration. The fully developed walkout level offers approx 1462 sq ft, three (3) bedrooms - one with double drywall-insulation for a sound resistant room, great for that musician or gamer in the family. The spacious family room hosts second gas fireplace, flanked by beautiful custom built-ins millwork, a full wet bar, and a bathroom with in-floor heating. The heated TRIPLE garage provides plenty of space, with enough headroom to fit a full-sized pick-up truck and loads of storage-workshop space. Recent mechanical upgrades include NEW dual high-efficiency TRANE furnaces, a powerful new central A/C system, and a new tankless hot water heater for on-demand performance. Outside, enjoy a nautical-themed backyard complete with upper deck privacy panels, custom outdoor lighting, retractable awnings, a hot tub, and mature landscaping that includes a white blossom tree and a gold willow. With major upgrades throughout and an unbeatable location on the canal, this home delivers comfort, function, and lifestyle in equal measure. Call your R ealtor or book a private showing today! (id:57557)
2305, 15 Sunset Square
Cochrane, Alberta
Nestled in the desirable community of Sunset Ridge, you will find your new home at “Homestead Village in Sunset Heights”. This well appointed 2 bedroom, 2 bathroom condo features a spacious OPEN-CONCEPT living area with large windows and spectacular MOUNTAIN VIEWS. The kitchen with STAINLESS steel appliances, granite countertops, and ample dark wood cabinetry make it perfect for entertaining family and friends. Comfortable living space is flooded with lots of natural light, LAMINATE flooring and outdoor views. The primary bedroom includes an ENSUITE bathroom with walk-in shower and a large walk in closet, while the versatile second bedroom can serve as a home office with a cheater door access to the main full bathroom. The unit also offers a separate CONVENIENT in-suite laundry room with extra STORAGE. Enjoy the beautiful year-round scenery outside from your generously sized covered balcony equipped with BBQ Gas line. This well-maintained unit includes 2 TITLED parking stalls (1 HEATED UNDERGROUND together with additional STORAGE locker and 1 OUTDOOR). This building offers Garbage chute facilities on each level. Fantastic amenities a short walk away including gas station and restaurants. Easy access to many scenic paths, walking & biking trails, playgrounds and ponds in the coveted neighbourhood of Sunset Ridge. Experience the ultimate living in this fantastic MOVE-IN ready unit….don’t hesitate to call this HOME!! (id:57557)
15 Sherwood Square Nw
Calgary, Alberta
Welcome to this stunning, fully finished 6-bedroom, 4.5-bathroom home with double attached garage in the award winning NW community of Sherwood!With over 3,500 sqft. of developed living space, this home offers the perfect blend of functionality and style. The main floor features 9’ ceilings, hardwood flooring, versatile office space & spacious living room with gas fireplace. Gorgeous chef’s kitchen comes complete with quartz countertops, stainless steel appliances, gas stove, large island & a spacious pantry. The dining area opens to a fully fenced backyard with low maintenance landscaping (turf!) and large composite deck—ideal for entertaining. Your very own backyard oasis!Upstairs you’ll find a loft space, for an additional office or sitting area. The enormous primary bedroom has a large walk-in closet, 5-piece ensuite with his & her sinks, soaker tub & glass shower. A second primary-like bedroom contains 4pc ensuite and his & her closets! 2 additional bedrooms share another 5pc bathroom. Laundry room is also conveniently located on this level. The fully developed basement includes 2 more bedrooms, 3pc bathroom, and a large rec room with wet bar—perfect for extended family or guests. Located on a quiet street, close to schools, parks, shopping (Beacon Hill), and major routes for an easy commute. Don’t miss your chance to own this spacious family home in the vibrant community of Sherwood, SO THEN WHY NOT MAKE IT YOURS!! (id:57557)
320 Scarboro Avenue Sw
Calgary, Alberta
Timeless Elegance in a Rare Parkside Setting. Discover a once-in-a-generation opportunity to own one of Calgary’s most iconic homes. This stately Georgian-style estate, built in the 1920s, sits on a 100’ x 160’ lot with breathtaking views of the downtown skyline and backs directly onto a peaceful park—offering unmatched privacy and natural beauty in the heart of the city. Step inside over 4,534 sq. ft. of beautifully preserved, thoughtfully updated living space. Classic architectural details—hardwood floors, chandeliers, crown moldings—blend seamlessly with modern comforts. With an additional 2,193 sq. ft. of versatile lower-level space, 1243 sq. ft. of which is fully finished, there’s room to entertain, work, and unwind. Enjoy formal living and dining rooms made for hosting, a sunlit home office, and a breakfast room that’s perfect for easy mornings. The chef-inspired kitchen features premium appliances, double ovens, a gas range, and picture-perfect city views. The main-floor owner's suite—currently a cozy family room—offers a private ensuite, veranda, and direct hot tub access for indoor-outdoor relaxation. Upstairs, four spacious bedrooms and two updated baths are filled with natural light and skyline views. A flexible third-floor loft makes an ideal guest suite, studio, or nanny space. Downstairs, enjoy a classic billiards room, home gym with sauna, refreshed laundry, and generous storage. The attached double garage offers high ceilings, ready for a lift system or additional storage. Recent upgrades—roof, boiler, electrical—mean peace of mind for years to come. Outside, the landscaped yard is a private retreat with a gazebo, hot tub, patio, irrigation system, and ambient lighting. A gate opens directly to the park behind—your own private escape. This quiet, tree-lined neighborhood is just minutes from downtown, top schools, and the restaurants and shops of 17th Avenue. C-Train access nearby makes commuting a breeze. Lovingly maintained and rich in character, th is extraordinary home is a true Calgary landmark—where timeless charm meets modern living in a premier location. (id:57557)
435 Rodeo Ridge
Rural Rocky View County, Alberta
OPEN HOUSE On Sunday June 29th 1-3pm. Do you LIVE at the golf course? Then you should LIVE at the golf course! Welcome to this immaculately maintained Custom-built Bungalow with Walkout Basement in the quiet community of Rodeo Ridge in Springbank Links, backing onto par 3 hole #5 of Springbank Links golf course and park/green space across the street, the dramatic entrance has captivating views emphasized by the barrel vaulted ceilings with stunning views over the golf course of aptly named Emerald Bay and Calgary’s city center and all within 10 minutes to Calgary Olympic Park and convenient shopping/amenities. Rich maple kitchen cabinets built on site with stately granite counters with eating bar and slate flooring, stainless appliances including built in side-by-side Kitchen Aid refrigerator and microwave wall oven, Bosch dishwasher, Thermador gas range, panelled hood fan, beautiful wool Berber carpeting, structured category 5e wiring throughout – suited for home automation and whole home audio. Spacious dining room, large walkthrough pantry, main level laundry, bright breakfast nook, great room with gas fireplace and vaulted ceilings, large primary bedroom with 5-piece ensuite/jetted tub, ample walk in closet, main level bedroom or office, hour glass shaped open riser staircase to bright walkout lower with 3 additional bedroom or office space, wet bar in recreation/games room, corner gas fireplace, custom built cabinets, massive storage/utility room with new hot water tank (Oct 2024) new furnace motor (Nov2024) new 50 year asphalt shingled roof (Sep2016), entire interior repaint with a designers touch (Mar2025) I will say it again, this home is immaculately lived in and the pride of ownership shows in every quality detail! School bus pick up for the Springbank elementary, middle and high schools ranked top 5% in Alberta over the last 5 years according to Fraser Institute 2024. Plus, close to numerous private schools including Edge. Water and Sewer is Emerald B ay Water Co-op, Rodeo Ridge Condo Association includes garbage, recycling and road snow removal in $400 annually fee. (id:57557)
123 Centre Street N
Sundre, Alberta
Amazing opportunity to take forward the development of a new subdivision in Sundre. This is a beautiful parcel that has been carefully planned and is fully subdivided, pending registration. This community is medium density residential (R2) and includes 56 lots. At ~$14,000 per lot this is incredible value! Sundre is a thriving town with a strong tourism industry, great amenities and unlimited growth potential! Don't miss this chance to take this plan forward. (id:57557)
81 Trasimeno Crescent Sw
Calgary, Alberta
Located on one of the most desirable corner lots in Currie Barracks, this exceptional home offers more than 4700 sq ft of thoughtfully designed inner-city living across four levels, with an additional 780 sq ft in the fully equipped Carriage House above the triple-car garage, a total of 5500 sq ft of living space. You’ll be impressed by the expansive open-concept main floor featuring 9-foot ceilings, a spacious dining area with 4-panel sliding doors that open onto a large south-facing deck—perfect for entertaining. A stylish barn door separates the Butler’s Pantry, adding charm and functionality. The home includes 6 bedrooms and 5.5 bathrooms, with four bedrooms above grade. The entire third floor is dedicated to a luxurious primary retreat complete with a massive walk-in closet, soaker tub, and steam shower. No detail has been overlooked in the over $250,000 in premium upgrades, including: A full Miele panel-front kitchen with custom granite waterfall island, Wet bar with wine fridge, upgraded aluminum windows, Central air conditioning, Heated tile floors in bathrooms, custom Hunter Douglas blinds, full internet cabling with mesh routers, built-in TVs, and Sonos soundbars in the Rec Room, Gym, and Bonus Room. Step outside to enjoy the private south-facing patio, surrounded by professional landscaping and an in-ground sprinkler system .A large patio featuring a Hot tub and fire table off the 3rd floor retreat/primary bedroom. The home is directly across from Alexandria Park, the property enjoys treed views and abundant natural light throughout. This incredible home is ideally situated within three blocks of top-rated schools, parks (including the Airport Playground), restaurants, and the future retail village and redeveloped Richmond Green Park. Still covered by a comprehensive New Home Warranty (building envelope to March 2027, structural to March 2030), this is a rare opportunity to own a modern custom designed home in one of Calgary’s most prestigious inn er-city communities. (id:57557)
452 Quarry Way Se
Calgary, Alberta
***OPEN HOUSE SAT JUN 21: 12-2 PM*** Nestled in an amenity rich, picturesque setting, this end unit townhome offers a fabulous urban lifestyle, Driving into the area, it's easy to notice the distinctive architecture & landscape. Rounding the bend, comes this stylish "French Colonial" design. END-UNIT townhome – with such welcoming curb appeal. And LOW CONDO FEES. 2 primary bedrooms, 2 ½ baths, den, & large attached garage. Tasteful finishing throughout and interior recently repainted. Coming up the inviting west walk there is a covered patio - relax & enjoy a visit. Upon entering, there’s an offset flexible den with ample windows & view. Maybe add a wall-bed. The Main has a gracious living room, gorgeous hardwood, abundant windows, high ceiling & ambient fireplace. Also a high-end TV/Sono has been installed & included. Flowing into the kitchen, it’s great every day & for entertaining. The kitchen delights with custom gloss cabinetry, quartz counters, S/S/Appls, gas stove & ample dining area. Lovely wrap-around window views. Relax on the sunny west facing deck - light up the BBQ An offset half bath provides convenience & privacy. Retreat to the top floor. Two primary bedrooms, each with en-suite & walk-in closet & built-in shelving. Also convenient laundry. Extra storage in garage. Quarry is reputed as having all the benefits of an established inner-city community, There's Quarry Park Market - super grocery, coffee, bistros, shops & services. Add the fabulous Remington YMCA & Quarry Park Child Development Centre Then there's the splendid river and pathways . Commuting is a breeze with easy access to Glenmore & Deerfoot Trails, another big draw for the community. A Luxurious Home in a Scenic Community, Wonderful Amenities, Great Accessibility - all at a Friendly Price. Just move in and enjoy! (id:57557)
14119 Big Hill Springs Road
Rural Rocky View County, Alberta
18-20 acre (New Sub-div) with Executive 2 Storey Split home with Triple attached garage. A nice little horse setup with 30X50 Barn/Shop, it offers concrete floor with drain, wired, water Hydrant, insulated and boarded. N/G is just outside for easy hookup for heater. There 5 separate paddocks with shelters. The front areas of property are in hay. The house has just been remodeled with new paint (in & out), carpets and hardwood and tile flooring. New toilets, light fixtures, Butcher block Island top, Electric Stove, Microwave Hoodcover, Built-In Dishwasher, matching Washer & Dryer. New Roller Blinds thru-out. Upgraded rear deck off the kitchen for BBQing and entertaining! New Front Doors, security system, and Decorative Front Gates out front for a little peace of mind! The walk-out basement is undeveloped with roughed in plumbing and additionally, there is a separate area for dogs/pets with separate entrance to kennel runs. Perfect for pet grooming or turn it into a Mother-in-law suite (Subject to County approval). Separate 2 pc bath already in place. Taxes are a guesstimate as the property will be assessed for 2026. *Subject to final Title Registration* (id:57557)
5135 45 Street
Viking, Alberta
This stunning 2011 built bungalow boasts high-end finishes and a custom kitchen in an ideal location backing onto the scenic golf course in Viking. With 2022 square feet of living space, this home offers a unique and functional layout perfect for comfortable living and entertaining. From the moment you step inside, you'll be greeted by premium finishes and attention to detail throughout the home, which was designed for both comfort and practicality. The heart of the home features a chef's dream kitchen with custom cabinetry, ample storage, top-of-the-line appliances, and plenty of counter space for meal preparation. Unique built-in’s offer lighted display areas as well as hidden cupboards for those less showey items! And the living room offers more built-in cabinetry, creating a sleek and sophisticated entertainment area with a hidden TV, perfect for movie nights and gatherings. Enjoy the comforts of a spacious master bedroom with luxurious ensuite bathroom complete with a steam shower and soaker tub… plus all the walls are sound proofed for those shift workers!! A secondary bedroom offers flexibility as a guest room or a home office, ideal for remote work or hobbies. The basement is ready and waiting for your personal touch, providing endless possibilities for customization and expansion. Stepping outside you’ll note the extra wide sidewalks, exposed aggregate patio and well maintained landscaping which is additionally complemented by the golf course views. Added features in this home include: wood burning fireplace in the living room, custom glass kitchen backsplash and pantry door insert, built-in cabinetry features throughout, solid core interior doors, Control 4 features, main floor laundry, security exterior lighting, an outdoor RV plug, and a workshop space in the triple car garage. The community of Viking offers a Medical Clinic and Hospital, K-12 School, Municipal Complex including a library, hockey rink and fitness centre as well as many other amenities to enjoy living in a small town! (id:57557)
54-66 Athens Road
Blackfalds, Alberta
INVESTORS! 4 Fully rented bi-level style townhomes in Blackfalds. Built in 2017, these townhomes are 3 bedroom bi-level style units and come complete with stainless steel stove/fridge/dishwasher/microwave, washer, dryer, window coverings. They all have a private rear yard fenced in vinyl fencing with a rear gravel parking pad. All are separately titled, separately metered for utilities (tenants pay all) and could be sold individually in time. Tenants are responsible for their own snow removal and yard care. There is a first mortgage on the property that could be assumed if desired. Property has been well cared for. Balance of 10 year New Home Warranty for new owner. This is an incredible investment with great upside potential. Rents average $1945/month (x 4) and tenant pays all utilities. (id:57557)
108, 1500 7 Street Sw
Calgary, Alberta
This beautifully renovated two-storey townhouse is located just off Calgary’s iconic 17th Avenue, placing you in the heart of the city's most vibrant downtown neighborhood. With unbeatable walkability, you're only steps away from countless restaurants, cafés, cocktail bars, and local boutiques — everything you could want is right at your doorstep. As you step inside, you're welcomed by an open and airy main floor featuring soaring 11-foot ceilings that flood the space with natural light. Oversized windows and light neutral tones throughout make the entire home feel bright, warm, and inviting. The open-concept layout is perfect for entertaining or simply enjoying quiet evenings at home, with thoughtful touches that balance comfort and modern design.The sleek, renovated kitchen offers ample counter space, high-end finishes, and a seamless flow into the living and dining areas. Upstairs, the large primary bedroom provides a peaceful retreat with room for a king-sized bed and additional furniture. The exquisite ensuite bathroom is like stepping into a dream, complete with a deep soaker tub, modern fixtures, and a timeless finish. A second living space or den upstairs offers flexibility for a home office, media room, or guest area. Titled underground parking and a secure storage locker add convenience and peace of mind. Every detail has been considered to make this home as functional as it is beautiful. Whether you're sipping your morning coffee by the window or heading out to explore 17th Ave, this bright and welcoming townhome offers the perfect blend of urban energy and homey comfort. (id:57557)
53 Strathlea Grove Sw
Calgary, Alberta
Welcome home to this beautifully updated home in the Sought after community of Strathcona in Calgary’s prestige upper west end! This home offers 5 bedrooms one with no closet, 3.5 bathrooms, upper bonus, fully finished basement with a rec-room and a double attached garage! When you enter the home, you are greeted with updated flooring, you will also notice the large front office with French doors perfect for working at home. As you continue into the home, you'll pass the stairwell leading to both the upper and lower levels. Just beyond that, you'll find the conveniently located powder room and the entrance to the double attached garage. Moving further in, the home opens into a spacious, open-concept kitchen, dining, and living area. You'll fall in love with the beautifully updated kitchen, complete with modern appliances. From the dinning area you can access the rear deck and yard perfect for the up coming warm summer nights or relax by your gas fireplace wrapped in stone in the living room. On the upper floor you will notice the updated carpet and three bedrooms that included the primary with ensuite. This home also has a large bonus room perfect for family move night, finishing off the upper level is full bathroom. In the basement you will find 2 more bedrooms one with no closet, a large rec-room with another gas fireplace perfect for guests or a great play area for the kids. If this home wasn’t already a winner, the community truly adds the cherry on top. You'll enjoy access to excellent public and private schools, plenty of nearby shopping, convenient transit options, and easy routes to downtown. Plus, with quick access to Highway 1, for those weekend getaways to the mountains making it breeze. Don’t miss out, book your showing today! (id:57557)
2010, 35468 Range Road 30
Rural Red Deer County, Alberta
Located in a gated, four-season resort community, Gleniffer Lake Resort offers a 36 par 9-hole golf course, marina, indoor and outdoor pools, hot tubs, fitness centre, pickleball courts, restaurant, and clubhouse.Centrally located within the resort and just a short walk or ride to all amenities, this charming 2-bedroom unit backs onto the 7th hole and is bordered by green space on one side for added privacy. The primary bedroom features a queen bed with generous storage, while the second bedroom includes a queen with a single bunk above. The bay-windowed dining area seats four comfortably, and the kitchen boasts a 4-burner gas stove, microwave, full-size dishwasher, double sink and large pantry. A spacious 4-piece bath with a 3-way mirror adds comfort and convenience. The largest hall closet is plumbed and waiting for you to add your own washer/dryer or you can use the coin operated laundry at the clubhouse and get it all done at once. The sunroom addition offers a flexible space to lounge or entertain, while the covered rear deck provides a private vantage point to watch golfers pass by. The fully fenced yard is ideal for pets or kids, and the low-maintenance landscaping lets you spend more time enjoying the resort.Extras include: all indoor and outdoor furnishings, kitchenware, all draperies, central vacuum with attachments, bunkhouse for extra guests, a shed for storage, BBQ, lawnmower, and a golf cart. Plumbed for a washer/dryer and offering ample parking for two vehicles plus cart(s), this turn-key property is ready for you to move in and relax tomorrow. (id:57557)
4211 69 Street
Camrose, Alberta
Welcome to a truly distinguished property that offers classic elegance, extraordinary views, and a lifestyle defined by peace and privacy. Nestled in one of the most coveted neighborhoods, this stately home backs onto a tranquil pond, where nature becomes your daily backdrop.Boasting 2720 sq.ft. of living space, this residence is rich in character and has been meticulously maintained over the years. From the moment you enter the grand foyer, you’re welcomed by a stunning open staircase, soaring vaulted ceilings with exposed beams, and an upper gallery that adds architectural drama and elegance.The kitchen is complete with quartz countertops, a generous island with breakfast bar, custom drawer banks and roll-outs, built-in pantry, and views from front to back of the main floor. With a formal dining area that seamlessly flows into the massive living room, anchored by a dramatic 3-sided fireplace and towering ceilings. This space will be the favorite for entertaining family & friends.Enjoy panoramic views of the pond from the sunlit dinette and unwind in the warm, inviting family room featuring a classic brick fireplace and custom built-ins. Just off the dinette is the deck access ideal for family events or neighborhood BBQ's. The spacious main floor laundry room offers abundant cabinetry and function with garage access. Upstairs, the primary suite is a private retreat with vaulted ceilings, a cozy sitting area, large walk-in closet, and a 3pc ensuite. A spa inspired bathroom with 6' soaker tub will be an appreciated feature at the end of a long work day. Three additional bedrooms and an upper balcony with serene water views complete the upper level.The walk-out lower level is ideal for entertaining, with a large recreation/media room, elegant wet bar that brings you back to the good old days, family room with direct access to a private courtyard, and a beautifully tiled bathroom with a glass shower. Ample storage ensures space for seasonal decorations and all the momentos.Outside, the property is equally impressive. Landscaped with multi-tiered decks overlooking the pond, the yard offers a peaceful oasis year-round. Brick and cedar fencing, a 24x24 garage with floor drain and outstanding curb appeal complete the package.This is a rare opportunity to own a legacy property in an exceptional setting where your neighbors know your name, and a rich community history carries on in a property recognized as a renowned local landmark. (id:57557)
5400 Third Avenue E
Boyle, Alberta
Welcome to 5400th Third Ave E! This spacious bungalow boasts 3+1 bedrooms, 2.5 bathrooms, spacious and bright kitchen with loads of cabinets and countertops, separate dining area and large living room with tons of natural light coming through the big front windows, 3 good size bedrooms, full bathroom plus a 2 pc powder room. Laundry is currently in the basement but it can also be on main floor with hook ups already in place. Downstairs has a fabulous Bedroom with its own sitting area and gorgeous bathroom ensuite with jetted tub and separate shower, large family room w a wood stove. The basement is just waiting for you final touches. The large back yard is fully fenced located on a corner lot with a double detached plus double driveway. (id:57557)
12 - 2136 Kains Road
London South, Ontario
******************Don't miss this rare opportunity to lease a brand-new End unit in a thriving, high-traffic retail plaza located in the heart of a vibrant residential community. This premium corner unit boasts 18-foot clear ceiling height, making potential to build a second-floor mezzanine area in the unit, expansive glazing /windows on three sides and an abundance of natural light offering a bright, modern and upscale environment, ideal for white range of businesses. ******************The unit features both front and rear entrances, allowing for direct customer access from both sides of the building. This setup is perfect for businesses looking to serve two different client groups or to establish separate service zones within the same space. ******************Key features include exceptional corner visibility and signage opportunities, 18 clear height with a striking full-glass frontage, and high exposure with all units oriented toward the plaza's traffic flow. The development spans approximately 3.25 acres, with ample parking and easy access from Kains Road, making it a convenient and accessible location for your customers and staff alike. (id:57557)
110, 110 Auburn Meadows View Se
Calgary, Alberta
Experience stylish and convenient living in the vibrant lake community of Auburn Bay! This beautifully maintained 2-bedroom, 1-bathroom main floor unit features an open concept plan with a soaring 9-ft ceiling and huge, glass patio doors for a bright and airy feeling. This home offers a separate, direct access through its impressive 21-ft long covered walk-out patio, making coming and going a breeze, with a terrific option to park infront of the unit for easier access. With thoughtful design, enjoy a modern space that still looks and feels brand new with its elegant quartz countertops, immaculate white kitchen cabinetry, sleek stainless steel appliances and upgraded bedroom carpet. Enjoy the convenience of in-suite laundry and garbage disposal in the underground parkade. The window roller shades in the bedroom and patio doors are in place to manage brightness and for utmost privacy. Just steps away from public transit and the Auburn Station Shopping Centre where you can find Co-op Store (grocery, pharmacy, gas, and liquor), bar and restaurants, dental, veterinary clinics, spa, nail and hair salon and other retail spots and services. Located near schools, parks, and the Auburn Bay lake, this home ensures a perfect balance of relaxation and accessibility. With a titled, outside parking stall and underground storage locker, you'll have the space you need, while low condo fees covering water and heat add to the ease of ownership. Whether you're looking for a starter home or a smart investment, this unit is a rare find in one of Calgary's most sought-after communities! Don't miss the opportunity to make it yours! (id:57557)
5 Maple Leaf Road
Strathmore, Alberta
This is more than a House it could be your Future Home. Frigidaire Gallery Refrigerator, Frigidaire Gallery 30-inch Electric Range with 5 Elements, Broan Stainless Steele Range Hood Fan. There are Four Bedrooms with an available area to enclose economically to create a Fifth Bedroom. (Large Egress window installed April 25, 2025) The Fully Developed Basement features a Developed Laundry Room with Maytag Washer and Dryer featuring Maytag Commercial Technology (Red) and Pedestal Tub Laundry Sink. The Front Yard features an Inviting Arched Gate plus Water Fountain complete with a pump and lighting system. Insulated Single Vehicle Detached Garage situated at the rear of the Property featuring one 220 Volt Electrical Outlet and a Wood Burning Stove. A Fully Fenced Back Yard including Flower Beds and Fruit Trees. Sale of the House includes the Window Treatments. (Existing Curtains and Blinds) Featured Upgrades: House and Garage Shingles Replaced including a New House Turbo Ventilator (August 24, 2020) Nine Windows Replaced (September 24, 2020) New House and Garage Vinyl Siding, Eaves Troughs, Down Spouts and Foldaway Drains (April 22, 2025) Main Entrance Front Door with Dual Glass Side Valances (April 22, 2025) New Front and Rear Porch Lights (April 22, 2025) Notable Upgrades: 50 Gallon Hot Water Tank - Performance Platinum Rheem. Rainfresh Whole House Ultra Violet Water Disinfection System. Rainfresh 5 Micron Sediment Filter after the meter then directly through the Rainfresh Ultra Violet Light System then to the entire house. (a New UV Bulb is available to be replaced by the New Owner for the Ultra Violet System) (a New Rainfresh 5 Micron Sediment Filter was installed on April 25, 2025) Swordfish Ultra Violet Air Treatment System installed in the Furnace. (bulb replaced on April 26, 2025) Two Electrical Receptacles installed at the front street for easy street access. Two Kidde Pro-series Direct Wire Smoke Alarms with Dual Sensor for Ultimate Protection - Ionization and Photoelectric technology and One Battery Operated Kidde Pro-series Alarm with Dual Sensor for Ultimate Protection - Ionization and Photoelectric technology. (New Batteries installed on November 16, 2024) A New 2200 Filtrete Elite Allergen Furnace Filter was installed on April 26, 2025 (20x25x1) Two Kidde Carbon Monoxide Detectors. New Kitchen Faucet Cartridge Replacement (October 20, 2025) The only thing missing is your personal touches to make it "Your Home" (id:57557)
717, 8505 Broadcast Avenue Sw
Calgary, Alberta
Proudly presenting Suite 717, the most coveted West facing corner penthouse in the prestigious Gateway buildings. This extraordinary home offers stunning panoramic mountain views, impeccable custom upgrades, and a lifestyle of sophistication and comfort. Thoughtfully designed, the home features electric blackout blinds on all windows, a high-end security system with burglar-proof locks, and a versatile main floor with a custom Murphy bed, built-in office, two separate office spaces, refined window treatments, a customized laundry room, and comfort-raised toilets. The gourmet kitchen is a true showpiece, boasting a single bowl sink, garburator, oversized globe pendant lights, dimmable lighting, and upgraded pull out waste bins. Additional luxuries include two premium parking stalls near the elevator, two storage lockers, accessibility features throughout, and a bonus spacious storage area under the stairs. Gateway’s building amenities are just as impressive: air conditioning, chevron flooring, quartz countertops, LED square pot lights, solid core doors, soft close drawers, and a gas line on the patio. Built in 2019 with concrete construction and exceptional soundproofing, this boutique style building is unlike anything else in the city. Residents enjoy access to a rooftop patio, stylish residents' lounge, concierge service, visitor parking, EV chargers, and secure bike storage. Located steps from UNA Pizza, Deville Coffee, F45 Gym, Hankki, YYC Cycle, and more, with quick access to Old Banff Coach Road, Stoney Trail, and nearby mountain escapes. The growing West District will soon offer over 1 million square feet of retail and commercial space, designed for a walkable lifestyle with 20-ft sidewalks and bike paths. Just 15 minutes from downtown, 5 minutes to Winsport, and 60 minutes to the Rockies, Suite 717 offers unmatched urban convenience with a breathtaking natural backdrop. Book your showing today! (id:57557)
1308 21 Avenue Nw
Calgary, Alberta
OPEN HOUSE SUNDAY JUNE 22, 2025 3:15-4:45PM. On 21st Ave., in the sought after location of Capitol Hill, there is a rare opportunity to buy a house right on Confed Park. This custom family home, on a 50-foot-wide lot, has finally come on the market. You will first be struck by the coziness of the south-facing covered porch with swing, all screened for privacy by a tall evergreen. The entryway immediately presents a sweeping view through this thoughtfully designed home to the out of doors. To the left is a good-sized flex room with large windows facing the sunny porch. In every room there are banks of windows with panoramic views of Confed. The open-plan living room features a two-sided fireplace with custom cabinetry and stairway curving to the upper floor. The adjacent dining room has more spectacular views with a stunning coffered ceiling. Open to the living area is a spacious cooks’ kitchen with island, eating bar and direct access to the back decks. There’s a gas range and double wall ovens. A large pantry with standing freezer accesses the mudroom. The mudroom features built-in drawers, lockers and another large closet. This incredibly practical space is accessed from the garage making grocery delivery to the kitchen convenient. The second floor hosts the Master bedroom and two additional rooms with ensuites. One of these bedrooms is a Flames fan dream with a kids’ cave .Both have built-in window seating with drawers, and bookshelves. This floor also hosts a dream laundry with a pass-through to the Master walk-in closet. The landing has a built-in office nook/library tucked into the eaves of one of the many dormer windows. The Master is immense, featuring a seating area and floor to ceiling windows with incredible views of the Park and Nose Hill beyond. The huge walk-in closet, with skylight, is complete with drawers, shelves and hanging space. The large ensuite has vessel sinks, jetted tub, steam shower with double showerheads, vanity and private water close t with bidet. The light-filled finished basement space (735 ft.²) has direct walk-up access to the backyard and hot tub. There’s room for several entertainment zones - a media area, play space and gym. There is a sizable bedroom, with built-in desk and large window adjacent to a three-piece bath. This floor’s area also has 440 ft.² of storage with roughed-in plumbing for a brewing hobbyist. The large private backyard, beyond the three-tiered deck, offers ample level lawn space and direct access to the park. This Park is a premier recreational area with multiuse pathways, playgrounds, ball diamonds and picnic areas. In the winter, cross-country ski trails, multiple tobogganing hills and two outdoor rinks are nearby. The area has quality schools including French Immersion, quick access to SAIT/LRT, Jubilee Auditorium, North Hill Centre, 20-minute walk to dynamic Kensington and 25-minute walk to downtown. This home is customized for your family and the location unrivaled. (id:57557)
67 Evergreen Row Sw
Calgary, Alberta
LOVELY HOUSE WITH 4 BEDROOMS UPPER LEVEL NESTED IN THE HEART OF EVERGREEN ESTATE, first time on the market by original owner, this home features: 4 good size bedrooms on upper level, and a huge bonus room, 2 full bathrooms upper level and 2 pcs bath mainfloor, master bedroom with an ensuite. spacious mainfloor with front office space, kitchen renovated in 2023- New interior paint-roughed-in vacuflo-network jacks throughout he house- Dual furnaces- Low maintenance composite deck- Air conditioning - automated sprinkler system - Gemstone outdoor LED lights.......it is a great home to see...... (id:57557)
1440 26a Street Sw
Calgary, Alberta
*Visit Multimedia Link for full details, including immersive 3D Tour & Floorplans!* THIS IS NOT YOUR TYPICAL INFILL – this custom-designed home features hand-selected interior finishings and numerous upgrades throughout, including a LEGAL 2-BED BASEMENT SUITE with fully private separate entrance. Features are literally too numerous to list and must be seen to be appreciated, including not one but FOUR fireplaces, an EV-ready garage, multiple skylights, feature walls and custom tilework, custom built-ins, engineered hardwood and LVP flooring, central AC, electronic blinds and much more. Featuring a showstopping high-contrast black and white interior design, this exceptional infill home was meticulously designed to combine style with function and is in excellent condition throughout. The open-concept main floor features soaring 9-ft ceilings, wide-plank engineered hardwood flooring, and enormous windows throughout. A stunning designer kitchen boasts an enormous central island with quartz waterwall countertops and bar seating for four, perfect for entertaining. Ceiling-height flat panel cabinetry with frosted glass features, under-cabinet lighting, and an upgraded appliance package including a gas stove with griddle and French door fridge/freezer. On either side of the kitchen are a spacious front dining area and cozy living room with wide-format fireplace. A TOTALLY UNIQUE design includes a SEPARATE REAR SOLARIUM at the rear of the home, PERFECT FOR A QUIET HOME OFFICE, second living room, or home-based business. Sliding glass doors here from the main living space allow for natural light to flow while noise transfer from the rest of the house is kept to a minimum. Upstairs, 3 spacious bedrooms and 2 full baths reside, including the enormous primary suite with vaulted ceilings, walk-in closet with organizers, and private 5-piece ensuite bath with barn door, free-standing soaker tub, oversized glass-enclosed shower, and oversized vanity with dual undermount sinks. The d eveloped basement boasts a LEGAL 2-bedroom basement suite, fully self-contained with a private entrance and stairwell, boasting 9-ft ceilings and oversize windows, low-maintenance LVP flooring and separate laundry services. The smart floorplan includes an open-concept kitchen with ceiling-height cabinetry, stainless steel appliances, quartz counters and an island with bar seating. Plus, there is room for both a living room AND a dining room – a rarity for lower-level suites. Outside, a fully fenced yard includes a concrete patio and greenspace, with quick access to the insulated and drywalled double garage. Located on a quiet residential street in Shaganappi, this fantastic infill home is just a 3-min walk to the West LRT, 6-min walk to the community centre with park and tennis courts, 10-min walk to Killarney pool, 9-min walk to Shaganappi golf, and a 5-min walk to 17 Ave with numerous restaurants and amenities. And, you are less than 10-min by car to the downtown business core! (id:57557)
709, 8505 Broadcast Avenue Sw
Calgary, Alberta
Experience Luxury Lower Penthouse Living at the Gateway Condominium DevelopmentSituated in the heart of the vibrant West District community, this meticulously upgraded home offers an exceptional blend of style, comfort, and convenience. The standout feature of this unit is its north-facing balcony, the oversized balcony which is only featured on this unit boasts magnificent views of the city and the Rocky Mountains which will never be blocked by another building. The interior exudes modern elegance, with herringbone luxury vinyl plank flooring, 9-foot ceilings, and a sophisticated, cohesive color palette. The chef’s kitchen is a true highlight, featuring a 10-foot island with ample cupboard space, premium stainless-steel appliances including a gas range, built-in electric oven, integrated refrigerator, and dishwasher.Adjacent to the kitchen, a versatile den which offers the perfect space for a home office or study. The open-concept layout of the kitchen, dining, and living areas makes it an entertainer’s dream.The spacious primary bedroom boasts a walk-through closet and a luxurious 4-piece ensuite with double vanities, a glass stand-up shower, and sleek tiling. The private south-facing balcony off the primary bedroom provides an idyllic space to unwind while enjoying stunning mountain views.Constructed with steel and concrete, this low-maintenance home is perfect for professionals or retirees. It comes complete with underground parking and in unit storage - offering practical solutions for your storage needs. The building amenities further enhance the appeal, including an owner’s lounge, rooftop patio, bike storage, concierge services, and a secure parkade. Located steps from restaurants Una Pizza and Blanco, shops, and wellness studios, this property delivers the best of modern living in an unbeatable location.Don’t miss your chance to own this stunning, south-facing home with breathtaking mountain views and first-class amenities! (id:57557)
2710 88 Street Se
Calgary, Alberta
Looking for an incredible opportunity within Calgary city limits? This rare 3.5-acre parcel is a hidden gem with huge future potential, just steps from the rapidly growing community of Belvedere.Whether you’re looking to develop or simply enjoy the space, this property offers the best of both worlds. The charming bungalow-style home welcomes you with a bright, functional layout and two spacious living rooms on the main floor—perfect for entertaining or family living. The renovated kitchen will impress any home chef, featuring stainless steel appliances, a gas stove, modern cabinetry, and easy-to-clean tile flooring.Downstairs, you’ll find three bedrooms, including one that’s large enough to serve as a primary retreat, plus two additional well-sized rooms, a full bathroom, and a generous family room—ideal for relaxing or hosting guests. The oversized double garage is a standout feature with room for two vehicles and a workshop.The home currently runs on well water, but city water is available and just needs to be tied in, adding even more value and flexibility to this already impressive property.This property is more than just a home—it’s a canvas for your future vision. (id:57557)
431 Regal Park Ne
Calgary, Alberta
Updated and move-in ready 3 bedroom townhome in Renfrew - this is one you'll want to see! This end unit is the perfect home for a family as it is close to schools, pathways and parks, with a beautiful green space right outside. It provides easy access to the city as you are located close to Highway 1, Deerfoot Trail and Edmonton Trail, but it's tucked deep enough into the community that you do not get the loud road noise. You’ll enter the unit onto the main floor that boasts a spacious living room with a gas fireplace to cozy up next to. An updated kitchen with fully stainless steel appliances is adjacent to the dining room where you can fit a table for 6 people easily - a great layout for hosting. Upstairs you will find 3 full size bedrooms with spacious closets and a 4 piece bathroom. Head back downstairs to find the finished basement that is set up for your next Netflix show to binge watch, with plenty of space for a sectional. There is also a finished laundry room with a high efficiency washer and dryer plus a second full bathroom with shower. This unit has its own water heater and furnace so you can control your own utility expenses. Plus, the complex has a low condo fee that takes care of everything outside of your home so you don't have to shovel or mow grass anymore! If you’re looking for a turnkey, low maintenance home - this is an opportunity you won’t want to miss. ** Open House June 21 & 22 2-4:00 p.m. ** (id:57557)
198 Masters Avenue Se
Calgary, Alberta
YOOHOO!! Attention all real estate enthusiasts! Are you tired of searching for the needle in a haystack? Well, get ready to strike gold with this gem of a property. Don't miss your chance to snag this opportunity at TODAY'S prices and take over an already guaranteed tenant until 2025. Hello, passive income! Fully developed, 3 total bedrooms & 3.5 baths! Step inside and prepare to be wowed by the open-concept main floor plan, perfect for hosting epic gatherings or cozy nights in with loved ones. Want more? How about a front lifestyle room AND a smartly designed rear kitchen and dining area? That's right, we've got it all.Upstairs boasts not one but TWO master bedrooms, each with its own ensuite and walk-in closet big enough to fit all your king-sized bed dreams (and extra furniture too). Talk about EQUALITY!But wait, there's more! This prime location is steps away from the Mahogany wetlands where you can immerse yourself in nature or take a leisurely stroll down to the main beach for some sun-kissed relaxation. It's like having your own personal vacation spot right at your doorstep.So whether you're a young professional looking for a trendy pad, an empty nester seeking low-maintenance living or a young family craving space and convenience - this home has got you covered. But don't just take our word for it, come see for yourself and make this aweome home yours today! Prices are continuing to climb so now is the time to take this opportunity into consideration! Let's go see it! (id:57557)
264161 Richards Road (Rge Rd 74)
Rural Bighorn No. 8, Alberta
Discover the perfect blend of European design and modern Canadian acreage living on this stunning 22.52-acre parcel, located just west of Waiparous in Alberta’s sought-after recreational playground. This thoughtfully designed property offers a custom-built two-story home with 1,821 SF of living space, featuring three bedrooms and two bathrooms. Every detail has been carefully considered to emphasize modern style, natural light, and energy efficiency. In addition to the main home, the property includes a 353 SF, detached studio/flex space, ideal for creative ventures, work from home options or fitness room and a spacious (20' x 20') wood heated workshop, perfect for innovative projects or storage. The home was designed with sustainability and functionality at its core. It features low-maintenance cedar cladding, a solar-reflective galvalume roof, and energy-conscious elements like in-floor heating throughout. Large cedar-framed windows and patio doors with tilt-and-turn functionality create a seamless connection between the indoor and outdoor spaces, allowing natural light to flood the home. The landscaped grounds elevate the property even further, with a pond, waterfall, gardens, and concrete patios that create a serene environment to enjoy the breathtaking views of the surrounding foothills. Privacy and seclusion are unparalleled, as the property is surrounded by thousands of acres of county grazing land, offering tranquility and an escape into nature. Outdoor enthusiasts will also appreciate the proximity to the Ghost River, as well as the convenience of being only 30 minutes from Cochrane and 45 minutes from Canmore, making it an ideal location for both recreation and everyday living. Notable features of the property include a wood-burning stove on the main floor, low-maintenance landscaping for year-round enjoyment, and a masterfully designed layout that balances modern aesthetics and environmental conservation. Whether you’re looking to entertain, create, or si mply relax, this property delivers on every front. Take a virtual journey through the 3D tour (see link in the listing) to experience this exceptional property, or schedule a private viewing to explore it in person. This is more than just a home—it’s a lifestyle. Don’t miss your opportunity to make it yours! (id:57557)
1112, 115 Prestwick Villas Se
Calgary, Alberta
Unique opportunity to purchase a popular main floor corner unit in beautiful "Prestwick Place" at a huge discount. Once occupation is granted it will be all new. 2 bedroom, 2 bathroom, 1 titled, heated, secured underground parking. Assigned storage cage in underground parking area. Will include the built in dishwasher, attached air-conditioner, hood fan and gas fireplace. Priced well below similar units today as traditional bank financing will not be an option here. Occupation date is undetermined but likely within a year of construction starting. Construction underway now. Rebuild promised to be as close to original finishings as possible. Building has been stripped to the studs and will be all new. Call your Realtor to discuss this exciting opportunity today! (id:57557)
255 Muirfield Crescent
Lyalta, Alberta
Executive Walkout Ranch Style Bungalow on the canal in Lakes of Muirfield Golf Community! Step into refined luxury with this 5-bedroom, 3-bathroom fully finished bungalow, ideally located on the canal in a prestigious golf course community—just steps from Muirfield Lakes Golf Club. The main level welcomes you with soaring ceilings, luxury vinyl plank flooring, and oversized windows that flood the space with natural light and showcase the view. The chef’s kitchen features gleaming quartz countertops, full-height cabinetry, a large center island with seating, a large pantry and stainless steel appliances—perfect for everyday living and entertaining. The great room opens seamlessly to a dining area with access to a deck overlooking the yard. A spacious mudroom with built-ins connects to the oversized triple garage, offering practical storage for an active lifestyle. The primary suite is a true retreat, offering a generous layout including a walk-in closet with custom built-ins, and a 5-piece ensuite complete with a soaker tub, dual sinks, a tiled walk-in shower, and private water closet. Two additional main-floor bedrooms (one that would be perfect as an office as well)and a full 4-piece bath are perfect for family or guests. The fully finished walkout basement adds incredible living space with a large recreation room, two additional bedrooms, a full bath, and access to a covered patio and yard that backs directly onto the canal. Plenty of natural light, large windows, and 9' ceilings make the lower level feel bright and welcoming. Enjoy peaceful views, golf just around the corner, and the tranquility of a quiet, upscale neighborhood. This one checks every box for luxury, lifestyle, and location. (id:57557)
1304, 210 18 Avenue Sw
Calgary, Alberta
Welcome to penthouse living with a downtown twist. Perched on the 13th floor of Sovereign on 17th, this 1-bedroom + flex, 2-bathroom condo offers 976 sq ft of modern elegance in Calgary’s vibrant Mission district—just steps from the energy of 17th Avenue and the serenity of the Elbow River pathways. Whether you’re seeking a stylish urban residence or a turnkey investment, this thoughtfully designed new-build delivers both form and function in one impressive package.Inside, the open-concept layout makes a bold first impression with luxury vinyl plank flooring, quartz countertops, and a full-sized KitchenAid appliance package. The kitchen is a true showpiece, featuring two-toned soft-close cabinetry, a built-in drawer microwave elegantly tucked into the custom island, and stylish finishes throughout—ideal for morning coffee or evening cocktails. Floor-to-ceiling windows fill the living and dining areas with natural light, while the versatile flex space offers room for a home office, reading nook, or guest zone. A second full bathroom adds convenience for visitors or shared living.Tucked quietly away, the spacious primary bedroom features a walk-in closet and a chic 4-piece ensuite complete with double vanity, a fully tiled shower, and heated tile floors—a luxurious touch for Calgary’s cooler months.And the showstopper? Your private balcony—104 sq ft of outdoor space complete with a BBQ gas line and jaw-dropping skyline views. Enjoy year-round comfort with central air conditioning, in-suite laundry, and access to elevated amenities including a fitness centre, social lounge, and secure bike storage.This unit includes one titled underground parking stall with storage locker, plus two additional assigned storage lockers—a rare find in Calgary’s core. Pets are welcome, professional management is in place, and condo fees include heat, water, and more.With completion anticipated for Fall 2026, this is your chance to own a premium penthouse in one of Calgary’s most walkable and culturally rich neighbourhoods. Urban dwellers will love the lifestyle, and investors will recognize the long-term value.Discover life at the top—Penthouse #1304 is waiting for you at Sovereign.PLEASE NOTE: Photos are virtual renderings and may not be the same fit and finish as Unit 1304. Floorplans shown in photos. (id:57557)
178 Kincora Heath Nw
Calgary, Alberta
Ready to welcome a brand new family is this lovely townhome in the popular EDENMORE condo project in Kincora…in this prime location just minutes to neighbourhood playing fields, bus stops & shopping. Available for quick possession, this terrific two storey home offer 3 bedrooms & 2.5 bathrooms, upgraded laminate floors & attached 2 car garage. Smashing open concept main floor complemented by big windows & 9ft ceilings, great-sized living room with fireplace, spacious dining room area & maple kitchen with black appliances. Total of 3 bedrooms & 2 baths on the upper level, highlighted by the large primary bedroom with walk-in closet & its own ensuite. Access to your newly repainted 2 car garage is in the lower level, along with plenty of extra space for storage. Main floor laundry with stacking Maytag washer & dryer. Super outdoor living space on the balcony…accessed from the kitchen, & the front patio which is the perfect spot for enjoying the fresh open air, entertaining or visiting with your neighbours. Pet-friendly complex (with board approval) & the condo fees include grass cutting & snow removal. Only a few short minutes to shopping (Creekside, Sage Hill Crossing & Beacon Hill), & with its quick easy access to Stoney & Deerfoot Trails, this is an opportunity you won’t want to miss! (id:57557)
185 Tarawood Place Ne
Calgary, Alberta
Welcome to this spacious walkout 2-storey Double front garage attached with fully finished basement family home in the heart of Taradale, offering 1783.46 SqFt above grade. House comes with stucco, newly built deck, new paint, furnace and hot water tank and upgraded laundry machines. When you enter from the main door you will be welcomed by the foyer, main floor den, living area and kitchen with stainless steel appliances. Don’t stop here, step outside to your newly built deck and backyard for BBQ parties and family gatherings. Upstairs you will have a huge bonus room, 3 bedrooms, including a master bedroom with a walk-in closet & 5pc ensuite. The basement (illegal suite) has a private side entry, full kitchen, rec room, bedroom, and 4pc bath. Outside, enjoy a fully fenced backyard, front attached double garage, driveway, and rear paved lane. Located steps from Taradale School, Our Lady of Fatima School, parks & paths. Book your private showing today! (id:57557)
6, 900 Allen Street Se
Airdrie, Alberta
Opportunity knocks for your chance to make this home your own. Located in the Downtown area of Airdrie, this home cannot be in a better location. Tucked into a private Cul de sac, this complex is well kept and walking distance to restaurants, shopping, schools, nose creek park and Main street. This property is a two storey townhome, with 3 bedrooms and 1.5 bathrooms. It comes with TWO assigned parking stalls, and the basement is a WALK OUT that is partially finished. New flooring and paint will make this home shine. Keep an openmind of what you can do with this one, and book your showing today! (id:57557)
2128 27 Avenue Sw
Calgary, Alberta
***PRICE REDUCED*** A timeless masterpiece, situated on a premium street in Richmond/South Calgary. This home has been impeccably maintained, encompassing quality and detail throughout. With over 3,100 Sq.Ft of developed living space, this home integrates modern architecture with exceptional class & state of the art design. l PREMIUM INFILL l SUB-ZERO | WOLF | ELITE LAYOUT | 10 & 9 FT CEILINGS | 8 FT SOLID-CORE DOORS | BUILT IN SPEAKERS l 3RD STOREY LOFT + WRAP AROUND ROOFTOP TERRACE WITH PANORAMIC DOWNTOWN & MOUNTAIN VIEWS l LOW MAINTENANCE FULLY LANDSCAPED YARD l **From one good family to the next, Welcome home...this is the one you have been waiting for** This property hits different with high-end custom features & millwork that will appease the most discerning buyer. Upon entry, you are greeted by a large foyer, 10 ft. ceilings and an unbeatable floor plan (See Pictures for floor-plan). The bright & airy living area flows seamlessly into the kitchen which is complete with a remarkable 13ft island, custom cabinetry, double stacked quartz counters, bulkhead detail with recessed lighting complimented by a Sub Zero fridge & 36“ inch gas wolf range. Other main floor features include: full height double sliding patio doors opening out to the composite deck & landscaped yard, rear mudroom area / separate back door & private powder room steps down from the main floor with extra high ceilings. The open riser hardwood stairs lead to the second floor where you find 2 large bedrooms, a full laundry room, and a perfect primary retreat complete with his & hers walk in closets, 6 pc en-suite spa with steam shower, floating vanities w/ double sinks & built in soaker tub - custom touches everywhere. The fully finished basement is fully a dream with 9ft ceilings, heated flaked epoxy floors, 4th bedroom + full bathroom and a superb recreation area with a theatre & wet bar. The upper level loft is the icing on the cake with a skylight, glass railing, half bath room & front and back patio doors leading to a wrap around rooftop terrace with Downtown & Mountain views + outdoor fireplace. The Heated double detached garage with epoxy flooring, side mount opener, 8ft door and custom cabinets make this suitable for a car lift and perfect for a car lover. A new Dura-Deck roof w/ warranty was professionally installed for extreme durability and peace of mind. (id:57557)
307, 2233 34 Avenue Sw
Calgary, Alberta
Stylish TOP FLOOR 1 bedroom (plus small den) and 1 bath condo located in the heart of the trendy community of MARDA LOOP! OPEN CONCEPT LAYOUT with spacious living room with cozy gas FIREPLACE and patio doors onto COVERED BALCONY. Modern kitchen has centre island, granite countertops and stainless steel appliances. Other conveniences include IN SUITE laundry and TITLED, secure, underground parking (stall 281). Building amenities include a RESIDENT'S LOUNGE with comfortable sitting areas, fireplace and BBQ DECK overlooking the peaceful centre COURTYARD. Front lobby with sitting area and ELEVATOR is secure and comfortable. Marda Loop is a vibrant INNER CITY community brimming with over 200 shops and services, including trendy boutiques, restaurants, cafes and more. Marda Loop is a highly WALKABLE area with easy access to kilometres of pathways, Glenmore Athletic Park, Sandy Beach, and the amazing River Park off leash dog park. This building is PET FRIENDLY. Condo fees include all utilities! This is a terrific INVESTMENT OPPORTUNITY or superb FIRST TIME BUYER opportunity. Arrange for your private showing today. (id:57557)
30 West Grove Mews Sw
Calgary, Alberta
Welcome to your dream home in a serene Calgary cul-de-sac, where modern luxury meets family-friendly living in this meticulously upgraded Cedarglen-built residence. Nestled in a quiet neighborhood with young families and retirees, this home offers elevated ceilings across all floors for an airy ambiance, LED lighting with a 3-year lifespan, and smart switches for phone-controlled lighting. Custom shelving adorns all closets and pantries, while wireless signal boosters, upgraded CAT ethernet cabling, and a home security system ensure connectivity and peace of mind. Energy-efficient appliances, including a low-water-use dishwasher and washer/dryer, a reverse osmosis system for purified drinking water, and a soft water system enhance daily living. The living room dazzles with a gas fireplace featuring floor-to-ceiling tile, a reinforced TV wall with in-wall cable management, and seven additional windows for abundant light, while the gourmet kitchen boasts a stone sink, upgraded gas stove, and built-in garbage/recycling/compost. The master suite is an oasis with a custom cabinetry walk-in closet and a spa-inspired ensuite with his-and-her elevated sinks, a fully tiled shower with starphire crystal glass, a bench, and a luxurious tiled bathtub with a full-wall mirror and barn-door entry. The expansive bonus room, with vaulted ceilings, surround sound, and an enlarged layout over the garage, is perfect for gatherings. The basement offers rubber flooring and mirrors for a home gym, plus a quartz countertop, sink, and storage in a versatile fourth “bedroom” (currently an art room but can be converted back) with a reinforced TV wall. Additional upgrades include a central vacuum system, multi-zone A/C and heating with separate thermostats, upgraded easy-clean toilets, blackout blinds in all bedrooms, and a his-and-her laundry station. Outside, two stone garden beds and an irrigation system await your personal touch. Located steps from a bus stop and within walking distance or a 3-5 minute drive to shops, schools, and amenities, this home is just 10-15 minutes from downtown Calgary and 45 minutes to the mountains, with Banff just over an hour away. In a growing community, this exceptional home blends cutting-edge upgrades with warmth and convenience. Schedule your private viewing today! (id:57557)
197 Chaparral Circle Se
Calgary, Alberta
Welcome to this meticulously cared-for home in the heart of Lake Chaparral, one of Calgary's most beloved lake communities, offering exclusive access to a 32-acre private lake, 21-acre park, pathways, and year-round activities for the whole family.This 3-bedroom, 3.5-bathroom home impresses from the moment you arrive with its beautifully landscaped front yard and welcoming curb appeal. Inside, you'll find a blend of hardwood flooring, cozy carpet, and updated vinyl plank in key areas. The triple-pane windows and Hunter Douglas window coverings provide both energy efficiency and style throughout. Inside, the main level features a bright living room with large windows, offering lovely views of the yard and flowing seamlessly into the open-concept kitchen and dining area. The kitchen boasts a two-tone design, central island, and a massive walk-through pantry that houses the laundry area and connects to a 2-piece powder room— a layout designed for optimal function and flow.Upstairs, you'll find a large family room with vaulted ceilings, a step-down layout, and a cozy gas fireplace with mantle—a perfect family hangout. The upper level also includes three bedrooms: two with carpet and one with vinyl plank flooring. The primary suite is a true retreat, featuring a walk-in closet, spacious 4-piece ensuite, and jetted tub. An additional 4-piece bathroom with updated vinyl plank flooring serves the other bedrooms.Step outside to the private backyard oasis, complete with a Duradeck patio, privacy screens, mature trees, and a gas line for your BBQ—perfect for relaxing or entertaining.The fully finished basement offers a large recreation room, an additional 4-piece bathroom, and plenty of space for hobbies, fitness, or play. Mechanical updates include a high-efficiency furnace, energy efficient heat pump, humidifier, and the complete removal of all Poly-B plumbing—a major value-add for peace of mind. This home is located just moments from schools, shopping, major roadways, and the incredible amenities of Lake Chaparral—a true four-season community. Come experience the lifestyle you've been waiting for! (id:57557)

