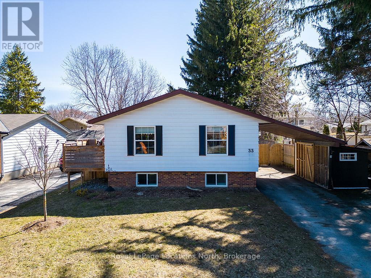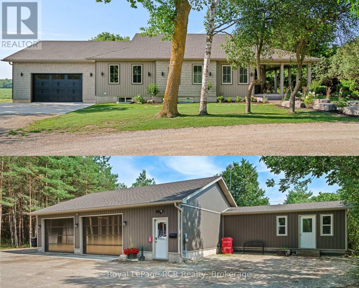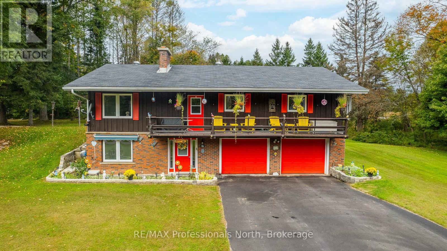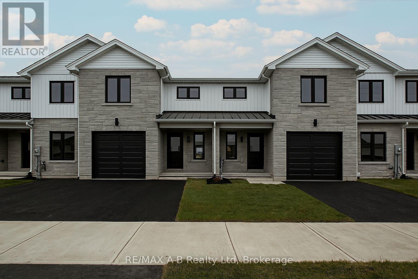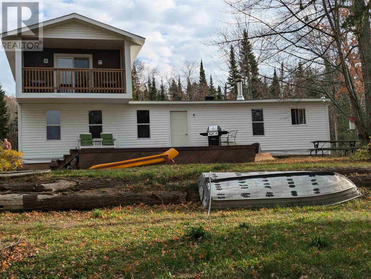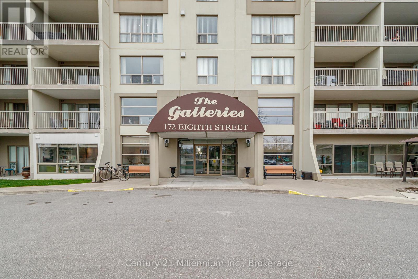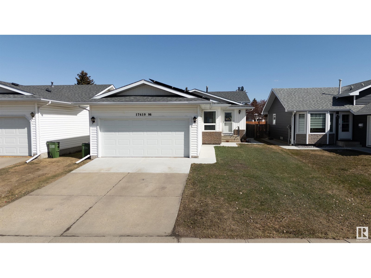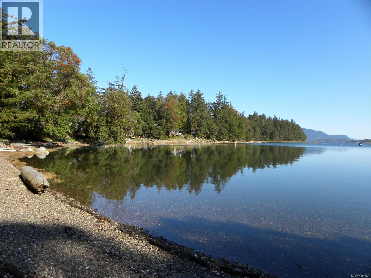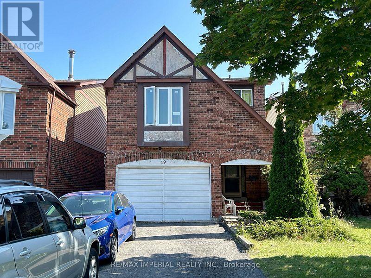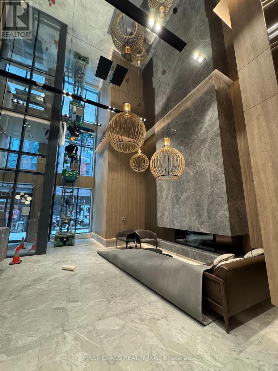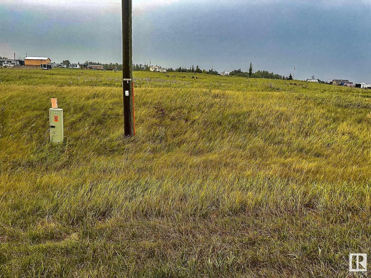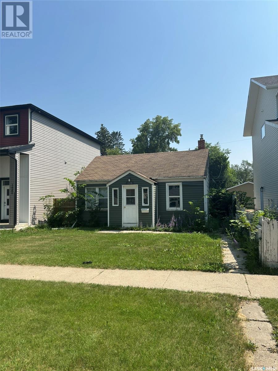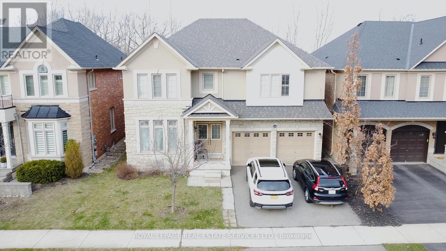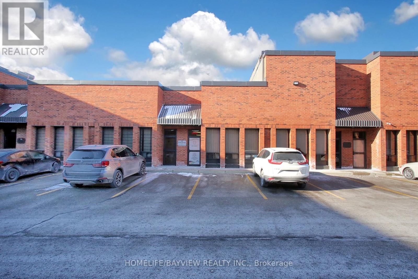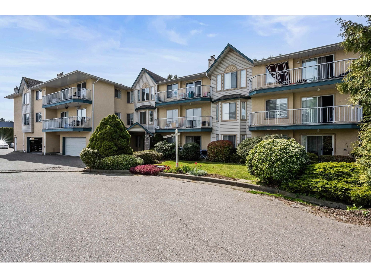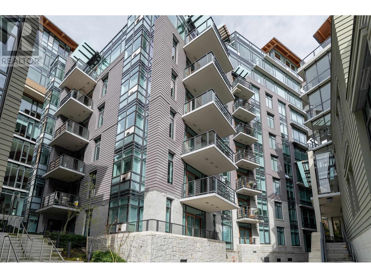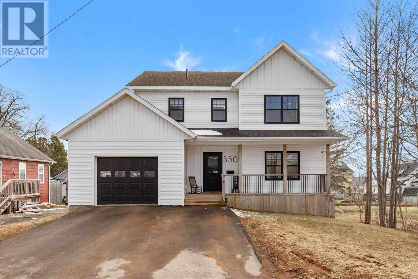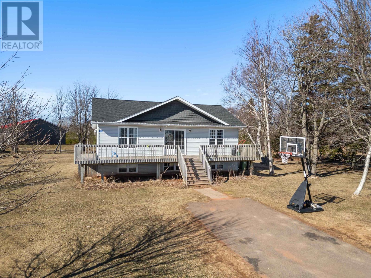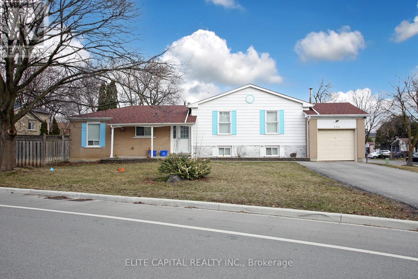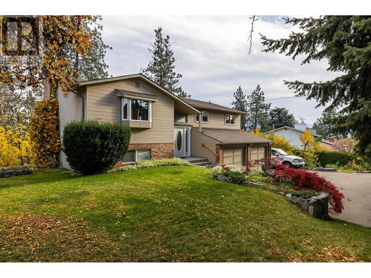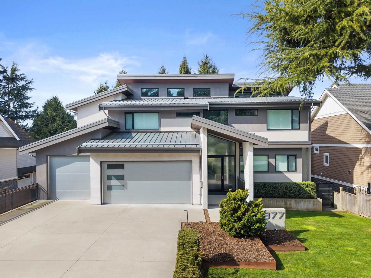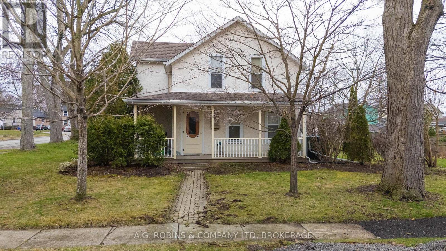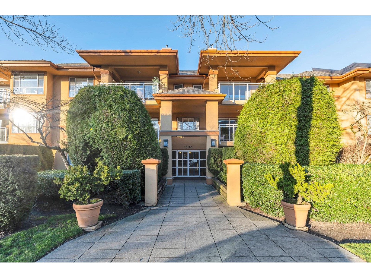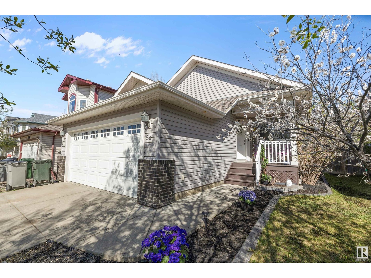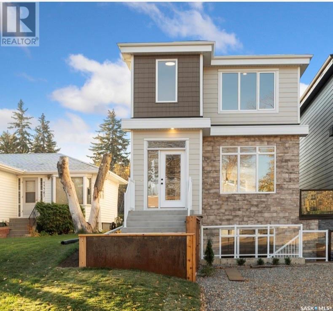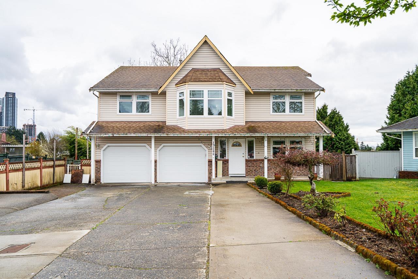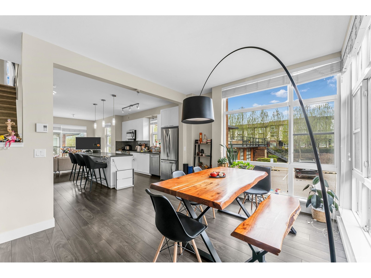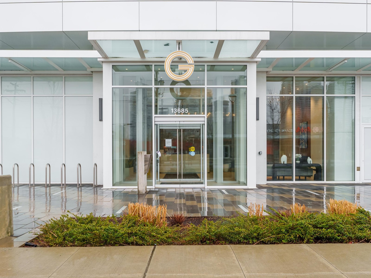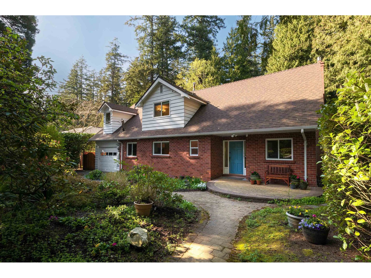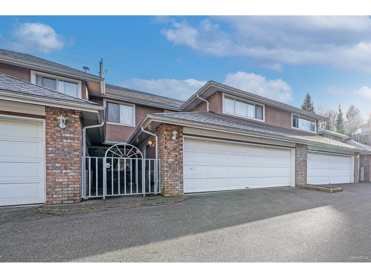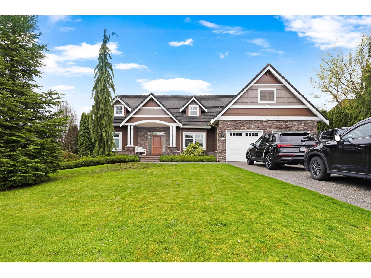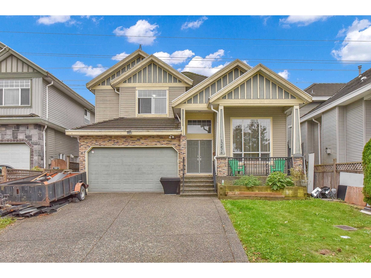11209 Imperial Road
Malahide, Ontario
Nestled on the outskirts of the quaint town of Aylmer, this charming 1.5-storey house beckons with its ample space and cozy allure. Situated on a property of just under a half-acre, it offers a perfect blend of privacy and convenience, with all necessities close at hand. At the front of the house, you'll notice a well-tended front lawn adorned with blossoming flower beds, hinting at the care and attention in this home. Entering the home you'll notice the inviting living room that boasts large windows flooding the space with natural light, creating a warm and welcoming atmosphere. This home has 4 bedrooms with a flex space that could double as a fifth bedroom. You won't be disappointed in the size and space this home affords and at a very reasonable price. (id:57557)
Lot 9 Birds Eye Drive
Rocky Point, Prince Edward Island
Ideal location to build your year round or seasonal getaway. This lot is wooded with a mixture of hard and soft wood trees. It is located within a few minutes walk to the West River ideal for swimming and water sports. Great location close to golfing, Fort Amherst and south shore beaches, yet only 30 minutes from Charlottetown. (id:57557)
16 - 35 Albion Street
Belleville, Ontario
Simplified low maintenance living, at its best! Welcome to this bright and spacious END-UNIT condominium townhome, conveniently located just steps from downtown, scenic Moira River trails, public transit, and Highway 401. This home features numerous updates including: newer windows(2022), newer furnace/central air unit (2024), hot water tank(2024), plus stunning newer flooring throughout the majority of the home. The open-concept layout connecting the kitchen, dining, and living areas is perfect for entertaining. Patio doors leading from these open concept areas embrace the space with natural light that lead to a private back deck with no rear neighbours. Upstairs on the second level, you'll find the full bathroom, three generously sized bedrooms, including a remarkably large primary suite with a spacious walk-in closet. The lower level features a good sized rec room, the second bathroom, a conveniently sized laundry area, and plenty of storage space. This home also offers the ease of an inside-entry, attached single car garage. Nestled in a quiet, well maintained condo complex, this low maintenance end-unit townhome is located in a sought-after location, offering the perfect blend of comfort and convenience. (id:57557)
30 - 31 Keegan Parkway
Belleville, Ontario
Waterfront living at its finest! Discover your ideal townhouse in the highly sought-after Pier 31, a premier waterfront community on the stunning Bay of Quinte. Perfectly positioned on the waterfront side, this beautiful two-storey townhome offers breathtaking views, direct access to the Bayshore walking trail, and an unbeatable low-maintenance lifestyle. If you would rather spend your time enjoying outdoor activities than worrying about yard work, Pier 31 is for you! This friendly community features a private dock, an in-ground heated pool, and an exclusive tennis & basketball courts, recently converted for pickelball;- everything you need to embrace an active and social lifestyle. Inside, this spacious townhome boasts three bedrooms, two full bathrooms, and a main-floor powder room. The bright and airy open-concept kitchen and living area offer spectacular waterfront views, with a walkout to your private deck. Plus, the finished basement provides endless possibilities for additional living space, a home office, or a recreation area. Additional Highlights: Direct access to Pier 31's private waterfront. Quinte Rowing Club is next door. If fishing is your passion, the Herchimer public boat launch allows easy access to get out on your boat or go ice fishing in winter - known for bass, pike & walleye. Whether you're looking for an active community or a peaceful retreat, this townhome has it all. Experience the best of waterfront living. (id:57557)
33 Blake Street
Meaford, Ontario
Welcome to 33 Blake Street, a 2+1 bedroom, 2 bathroom home tucked away on a quiet, family-friendly street in beautiful Meaford. This one checks all the boxes, perfect for young families, downsizers, or anyone looking to enjoy everything this charming town has to offer. Step inside to find a bright open concept living, dining, kitchen area. This very functional layout also offers two bedrooms on the main level and a fully finished basement that offers not just a third bedroom, but also a spacious rec room/living area, ideal for movie nights, a playroom, or your dream home office. There's plenty of room to spread out and make it your own. Outside, you'll love the basement walk out, covered carport, fully fenced backyard (great for kids and pets!), and peaceful street that makes coming home feel easy. Walking distance to local parks, schools, and just minutes from downtown Meaford and the waterfront. If you're after comfort, space, and a great location 33 Blake has it. (id:57557)
302769 Douglas Street
West Grey, Ontario
Almost new home and fully serviced shop on over an acre! Three year-old, three bedroom house on beautifully landscaped property with large two-bay shop on the edge of Durham. Almost 1800 sq/ft bungalow with almost 3300 sq/ft finished. Home has a Sommers natural gas backup generator that runs the whole house in power outages. Central A/C. Open-concept design with vaulted ceiling in the kitchen. Custom-built Barzotti cabinets are white, shaker-style with stainless steel appliances. All cabinetry, including bathrooms and laundry, in this home is custom-built by Barzotti. Loads of windows and natural light in this home. Features two full primary bedrooms with ensuites and walk-in closets. Main floor laundry. Gas fireplace in Livingroom. Attached two-car garage is wired and ready for an EV Quick-Charge station. Two-bay 36' x 40' shop is fully serviced - Hydro, Gas, A/C, Water & Holding Tank - with a 12' x 24' foyer with two-piece bathroom. A/C in shop is a Heat Pump (Air Recovery) with two units - one in shop and one in foyer. Translucent doors (12' x 8') with openers on both bays. Large parking lot at shop. Hydro pole next to the shop is wired and ready for security camera and auto-open gate system. This property checks all the boxes! (id:57557)
79 Invergordon Avenue
Minden Hills, Ontario
Country living awaits you in this fantastic in town home on a private level lot overlooking Gull River and Beaverbrook Golf Course. This raised bungalow features a spacious main floor with open concept kitchen/dining/living room space that's perfect for entertaining. Down the roomy accessible hallway you'll discover three large bedrooms all with closets and a full bathroom. Exit the front upper doors to the perfect balcony spanning across the front of the home or head outdoors through the patio doors in the kitchen where you will discover a large deck with access to the 24" above ground pool. On the lower level you will discover a self-contained in-law suite featuring a spacious living room that extends into the kitchen area, an additional bedroom with closet and full bathroom. Septic tank replaced in 2016 and is a 4500 L-4 bedroom. In the attached double car garage you will discover the laundry room along with the utility room and a well appointed workshop space. A meticulously maintained yard with a 12x10 shed for all your storage needs. This home is conveniently located steps away from downtown Minden but at the end of a cul de sac for the ultimate in privacy. Jump in the Gull River steps away or launch your boat and head right into Gull Lake. Take a stroll down Minden's famous river walk and boardwalk trails. Come and discover why Haliburton County is truly a 4-season playground. (id:57557)
18 Linda Drive
Huron East, Ontario
EXQUISITE AND AFFORDABLE! Two perfect words to describe Pol Quality Home latest project in Seaforth ON. These spacious 3 bedroom townhomes are located in the quiet Briarhill/Linda Drive subdivision. Offering an easy commute to London, Bayfield and Stratford areas the location is just one of the many features that make these homes not one to miss. A nice list of standard features including but not limited to hard surface countertops, custom cabinetry, stainless steel kitchen appliance package, laundry appliance package, asphalt driveway, rear deck, sodded yard and a master suite featuring either ensuite or walk in closet. Priced at just $524,900.00, call today for more information! (id:57557)
6683 Hwy 17 N
Goulais River, Ontario
Escape to this stunning lakeside retreat nestled on the shores of Lake Superior. The sparkling waters provide a picturesque backdrop for this charming home, featuring a spacious kitchen ideal for preparing those family meals. With two huge bedrooms, including a primary bedroom with a balcony overlooking the lake, you'll wake up to breathtaking views every morning. This charming house offers a deck facing the water, perfect for enjoying morning coffee or evening sunsets, or gathering with family and friends for summer barbecues. The main floor laundry adds convenience to your daily routine. A storage shed provides ample space for all your outdoor equipment and a bunkie is ideal for extra guests, both electrically wired. With 200 amp service and immediate possession available, this house is ready for you to move in and make it your own. Cozy up next to the wood fireplace on chilly evenings and watch the sunset over the water. This is more than just a house - it's a sanctuary where you can truly unwind and embrace the beauty of nature. Don't miss your chance to own this dreamy lakeside property. (id:57557)
401 - 172 Eighth Street
Collingwood, Ontario
Welcome to easy living in this bright and spacious 2-bedroom, 1-bathroom condo located in a well-maintained building tailored for a mature lifestyle. Perfectly situated in the heart of Collingwood, this unit offers stunning views of Blue Mountain right from your private balcony.Enjoy the convenience of underground parking and a host of on-site amenities including a fully equipped fitness room, relaxing sauna, and a community event room available for private bookings ideal for social gatherings and celebrations. Main floor locker for storage. Condo fees include heat, air conditioning, and water, making for hassle-free monthly budgeting. Whether you're looking to downsize, retire, or simply enjoy a low-maintenance lifestyle, this charming condo offers the comfort and community you've been looking for. Don't miss this opportunity to live in one of Collingwoods most desirable mature communities! (id:57557)
440 Oxbow Crescent
Collingwood, Ontario
This bright and spacious 3-bedroom, 2-bath condo is nestled in the heart of Livingstone Resort (formerly known as Cranberry). Featuring a beautiful kitchen with stainless steel appliances, the open-concept main floor is perfect for both relaxing and entertaining. Enjoy the convenience of a large laundry room and walk-outs from both the living area and the upstairs primary suite.The primary bedroom offers a generous ensuite and walk-in closet. You'll find durable laminate flooring throughout most of the home. A new gas fireplace efficiently heats the entire unit, and there's a gas BBQ hookup on the patio for easy outdoor entertaining Additional storage is available in outdoor locker. Optional access to Cranberry Resort amenities (for a modest annual fee) add to the appeal.Just minutes from the slopes and downtown Collingwood, with walking trails and top-tier golf courses nearby. (id:57557)
54020 Rge Rd 261
Rural Sturgeon County, Alberta
This masterpiece home spans 7,741 sq. ft. PLUS a stunning 5,198 sq. ft. basement & 4-car garage situated on a fenced 3 acre paradise exuding luxury from the moment you arrive. The towering ceilings, intricate architectural details & exotic flooring set the stage for something truly extraordinary. Designed to showcase its beautiful setting, nearly every room offers breathtaking views. The grand entrance leads to an entertainer’s paradise, featuring a formal dining room & a DREAM kitchen w/massive windows, high-end appliances, custom cabinetry, & exotic stone finishes. The living room, with its river rock fireplace & soaring windows, is a work of art. With 7 bedrooms & 7 baths, the primary suite on the bonus floor boasts a magazine-worthy ensuite, California closet, fireplace & private deck. The lower level is equally impressive, featuring a family room w/fireplace, games room, gym, theater room w/bar, 3 bedrooms, 2 baths & ample storage. Surrounded by stunning scenery, this property is truly unique! (id:57557)
3811 Kidd Bay Ba Sw
Edmonton, Alberta
Modern sophistication meets timeless elegance in this stunning home, perfectly positioned on a south-facing walkout lot. Thoughtfully designed with both beauty and function in mind, this home features hundreds of thousands of dollars in premium upgrades, including motorized blinds, curtains, automated lighting, security system, automated irrigation and battery back up system for the perfect blend of convenience, safety and luxury. Natural light pours through large windows, highlighting rich hardwood floors and impeccable craftsmanship. The chef-inspired kitchen is designed for both culinary creativity and casual gatherings, complete with high-end finishes. Upstairs, you'll find four spacious bedrooms, including a primary suite with a spa-like ensuite and walk-in closet. The fully developed basement extends the living space with a private bedroom, theatre room, and home gym. Nestled in Keswick on the River, this home offers a peaceful setting with easy access to top-tier amenities. (id:57557)
7716 144 Av Nw
Edmonton, Alberta
Discover this beautifully renovated single-family home in the heart of Kilkenny, offering the perfect blend of style and functionality. Featuring 4 bedrooms all conveniently located on the main floor, this home boasts 2.5 bathrooms, including tastefully updated finishes. Recent renovations include stylish new flooring throughout, a sleek kitchen with quartz countertops, and refreshed bathrooms that bring a touch of luxury. Outside, you’ll find new shingles and an oversized double detached garage providing ample space and storage. The home also includes a separate entrance and rough-ins for a secondary kitchen in the basement—ideal for a future suite. Additional upgrades include a high-efficiency furnace, offering peace of mind and energy savings. Move-in ready and perfectly located, this is the ideal home for families or investors alike! (id:57557)
720 Charlesworth Wy Sw
Edmonton, Alberta
Welcome to 720 Charlesworth WY! This 2 Storey half duplex boosts over 1640 sqft and has both central air-conditioner and a heated oversized single car garage with a side door. The fenced and fully landscaped lot that the home sits on is one of the largest in the area. Upon entering the main floor you're greeted with a spacious kitchen with cabinets finished to the ceiling, quartz countertop & large corner pantry. The living room has large windows allowing the room to fill with natural light showcasing a beautiful gas fireplace with stone and mantle. A garden door will take you out to the deck where you can BBQ with your natural gas hook up and enjoy the peace and quiet. Upstairs you will find a large primary with a walk in closet and ensuite with a stand up shower and double vanity. 2 more great sized bedrooms, full bath & laundry complete the 2nd floor. The basement is untouched and ready to be developed. Can't wait for you to view! Disc course, skating loop, play-ground & plaza are all walking distance. (id:57557)
17419 96 St Nw
Edmonton, Alberta
Nestled in a family-friendly neighborhood, this charming 4-level split home offers modern comfort and convenience. Step inside to discover a fully renovated kitchen and upgrades throughout, complemented by new flooring that flows seamlessly through the living spaces. Enjoy year-round comfort with a new furnace, hot water tank, and A/C. Embrace energy efficiency with solar panels already installed. Located within walking distance to Lago Lindo elementary school and community center, this is truly where your perfect home awaits. (id:57557)
2 Spring Bay Rd
Lasqueti Island, British Columbia
An amazing 2.43 acres on a gorgeous walk on waterfront sand & pebble beach! Maple Bay is fantastic for kids, it's awesome for swimming & boating. At low tide you can walk to Spring Bay Beach & around Marine Isl to explore & collect sea shells. (Marine Isl protected by Nature Conservancy.) There's moorage beyond low tide where your boat will be in full view. This awesome property is one of the 4 largest lots in the Spring Bay subdiv of 62 oceanfront properties. A 1318 sqft rancher, constructed by a master builder on Lasqueti with potential for expansion. Open concept design with high ceiling, kitchen 'garden window', 4'x4' foyer skylight, hot water tank, concrete perimeter foundation & it's mouse proof! The exterior has cedar board & batten siding, beautiful wooden soffits & wrap around cedar decks. Rare antique industrial lights thru out, propane gas stove, fridge & hot water tank, electric washing machine. A 24'x22' detached garage,was converted into an artist studio/workshop with poured concrete floor, woodstove, antique lighting, skylights, sliding glass door, single door & double wooden doors. It's great for extra sleeping guests & you still have room to build a 602sqft guest cottage, if desired. There's a detached generator/solar sys/water pressure tank/storage building on a concrete slab. This awesome, level acreage has a pond, shrubs & young fruit trees including an awesome honeycrisp apple, cherry & Italian prune plum tree & lots of great compost & soil for gardening. The yard is fully fenced to keep your kids & pets safe & the deer & sheep out! An infra red radio for wireless internet & wind turbine for more electricity! This amazing property is just 10 min to False Bay where the ferry & gov't dock are located, Hotel with restaurant, neighborhood pub with wine/beer off sales. Provisions Bakery & Cafe has delicious goodies! Maple Bay is abundant with clams & oysters, too! Call Anne Sperling, 'Your Lasqueti Island Specialist!' Cell: 250-248-0932 (id:57557)
505 454029 Rge Rd 11
Rural Wetaskiwin County, Alberta
Discover the perfect blend of modern comfort and natural beauty with this exceptional 4-season home located in the desirable Cavallo Ridge community. Boasting panoramic views of the #8 fairway and green, this home is a dream for golf enthusiasts and those who appreciate serene landscapes. Step inside to an open and airy design that welcomes you with a sense of space and light. The expansive kitchen offers plenty of room for culinary adventures, complete with modern finishes that make it as functional as it is stylish. The open-concept layout seamlessly connects the kitchen to the living and dining areas, creating an inviting space perfect for entertaining or simply relaxing with family. Located just 6km south of the Village at Pigeon Lake, this home offers the ideal setting for those looking to downsize without sacrificing luxury. Enjoy the benefits of a close-knit community while still having easy access to local amenities and the natural beauty of the surrounding area. (id:57557)
19 Frank River Drive
Toronto, Ontario
Nice Location In Scarborough, Close To TTC, Supermarket, Restaurant, Schools. No Sidewalk, Long Driveway, 2nd Floor With 5 Bedrooms & 3 Full Washrooms. Upgrades: Roof(2022), Roof Insulation (2016), All Newer Windows (2016). (id:57557)
3110 - 3 Gloucester Street
Toronto, Ontario
Luxurious"Gloucester On Yonge" W/Direct access to wellesley subway & step to University of Toronto & Ryerson. Enjoy a bright and spacious 2-bedroom, 2-bathroom unit featuring 9-foot ceilings. Amenities W/Pool, FItness Center, theatre Rm and more! (id:57557)
618 - 252 Church Street
Toronto, Ontario
Brand new unit at 252 Church St by CentreCourt in the heart of Downtown Toronto! One parking and one locker included. One of the biggest layout in the building, 2+den unit with 2 full washroom, den with light and door. Walk Score 100 a perfect spot for renters looking for convenience, comfort, and connectivity. Enjoy top-tier building amenities: gym, co-working space, rooftop terrace, 24/7 concierge & more. Bus stop right at your doorstep. Students are welcome! (id:57557)
30 River Ridge Es
Rural Wetaskiwin County, Alberta
Experience the perfect backdrop for your dream home or getaway on this expansive 1.24-acre lot, featuring stunning views of the Battle River. Set within a serene and picturesque landscape, this prime property offers the ideal combination of natural beauty and convenience. The Dorchester Ranch Golf Course is just a short distance away, offering leisure at your doorstep. Plus, the Village of Pigeon Lake is only 5 kilometers away, providing easy access to amenities and a vibrant community. Enjoy the peace of rural living without compromising on essential conveniences on this remarkable lot. (id:57557)
1536 D Avenue N
Saskatoon, Saskatchewan
This 2-bedroom 1 bathroom detached bungalow is located in Mayfair, just a few steps away from the AH Browne Park (Mayfair spray park). 616 sq.ft. of living space. All appliances included. Lot size is 37.40 x 124.4. The backyard is complete fenced and also includes a storage shed. There is off street parking for 2 vehicles. This is a great property for the first times buyers or for a revenue property. The property is rented at $1,350 per month. Tenant occupied 24 hours notice to show. (id:57557)
1175 Riverbank Way
Oakville, Ontario
Welcome to 1175 Riverbank Way, a rare opportunity to own a custom-built luxury home set on one of Oakville's most spectacular ravine lots. Backing onto the iconic Sixteen Mile Creek and facing a tranquil wooded ravine across the street, this south-facing property offers unmatched privacy, lush scenery, and an exceptional connection to nature.Elegant stone and brick exterior, professionally landscaped front and rear yards, and a deep 60 x 170 ft lot create striking curb appeal. Inside, sun-filled principal rooms offer warmth and sophistication. The sunken family room, with coffered ceilings and a stone fireplace, opens to treetop views. The classic kitchen features granite counters, stainless steel appliances, and custom cabinetry, with a breakfast area overlooking the backyard and a formal dining room with views of the ravine.Upstairs, the grand primary suite includes a gas fireplace, private balcony, two walk-in closets, and a marble-clad 4-piece ensuite. Three additional bedrooms include one with a private ensuite and two sharing a full bath. The finished basement adds a theatre room, home gym, guest suite, and a flexible 6th bedroom or office. Step outside to a private outdoor retreat: saltwater pool, hot tub, stone patio, and covered cabana with fireplace and TV. Surrounded by mature trees and gentle topography, this home is a rare blend of luxury, privacy, and natural beauty. Truly a refined, ravine-side residence in a coveted location. Properties like this are rarely available. (id:57557)
261 Nautical Boulevard
Oakville, Ontario
Absolutely Beautiful Home Backing Onto Ravine In Desired Neighbourhood In Oakville. Double Door Entry. 4Br, 4Wr, Coffered Ceiiling, Family Room With Gas Fireplace. Open To Above, Large Size Living/Dining. Open Concept Kitchen. S.S Appliances, Breakfast Bar. Office On Main Floor, Sunken Main Floor Laundry. All Bedrooms With Transom Windows And W/I Closets. Close to Lake, Highways, Schools (id:57557)
3 - 90a Centurian Drive
Markham, Ontario
*Priced to sell!!* Established business specializing in manufacturing signs for many industries: elections, banners, lawn signs, posters, business cards, real estate signs, & businesses. Lots of loyal clientele. Non-franchise. Strategic location inside a busy commercial hub very close to the highway and major transit routes. All machinery and equipment owned and current. Turn-key business with full owner training provided. Same owner for 8 years - owner retiring. Lots of potential to grow sales with more marketing. Easy 5 days/week operation with executive hours. Don't miss this opportunity. **EXTRAS** Rent $3695/Month Includes T.M.I.; Owner Retiring. 2 Staff Willing To Stay. 14 Years Established Business. Lease 2.5 Years. Owner nets $180k. (id:57557)
202 2567 Victoria Street
Abbotsford, British Columbia
Welcome to Victoria Court, a charming two-bedroom, one-bathroom condo located on a quiet cul-de-sac in desirable West Abbotsford. Situated on the peaceful side of the building, this home offers comfort and convenience with features such as a combo washer/dryer unit, cozy gas fireplace, covered balcony, crown molding, and a private storage room. A rare bonus includes two parking stalls-one covered and one open. Victoria Court is a well-managed, pet-free building that allows all ages and rentals, making it a great opportunity for first-time buyers or a valuable addition to any rental portfolio. This home is definitely worth a look! (id:57557)
602 6699 Nelson Avenue
West Vancouver, British Columbia
Horseshoe Bay, Sanctuary-True Waterfront, Luxurious living: 1 bed, 1 bath 651 square ft home feathers: Miele appliances, Italian cabinetry, over height 10' ceilings, teak wood ceiling accents, large island with corian countertops, and a Limestone natural gas fireplace. The 29 sq Ft balcony offers south facing exposure towards the mountains and the marina. Waterfront amenities include: The Boathouse, private 26' Crist Craft Boat with Captain, 24-hour concierge & gym. Located in a harmonious ocean-front community yet conveniently located within a 5-15 min drive to West Vancouver's best infrastructure, including Caulfield Village and Park Royal Shopping centre, top-rated private & public schools, restaurants and medical centres. (id:57557)
4700 Salmon Valley Road
Prince George, British Columbia
Charming 3-bedroom, 2-bathroom rancher situated on a picturesque 2-acre lot. Fully fenced and cross-fenced, this property is perfect for your animals and country lifestyle. Enjoy peaceful morning and relaxing evenings on the beautiful front and back decks. The home also features a spacious 24' x 24' double car shop -- ideal for storage, hobbies, or your next project. A wonderful blend of rural living and comfortable convenience! Pellet stove- 2021; hot water tank - 2020; water softener - 2022. Private well. All measurements are approximate; buyer to verify if deemed important. (id:57557)
350 Chestnut Avenue
Summerside, Prince Edward Island
Welcome to your new home in the heart of Summerside, PEI. This elegant 3 bedroom 2.5 bathroom home is ready for its second owners. The home is 4 years young built with careful craftsmanship on a full 8 ft ICF foundation. The home has all electric heating/cooling topped with south facing electric panels for maximum efficiencies and minimum carbon footprint. The main floor is open and warm, ideal for hosting friends and family. The kitchen is elegant and modern, highlighted by a large island with outlets, and a full pantry. There is a formal dining area where your oversized custom patio sliding doors filter out onto the back deck overlooking the fenced in backyard. Upstairs you will find a dreamy oversized Master bedroom, with an ensuite bath and a walk-in closet. There are two more good sized bedrooms, a common bathroom and convenient upstairs laundry. In the basement you'll find a huge open finished space to allow kids to play or the parents to host. If you need a 4th bedroom there is a legal bedroom sized egress window in the basement to provide flexibility for a growing family or basement apartment. (id:57557)
447 Rte 17
Lower Montague, Prince Edward Island
Beautiful 3+2 bedroom Home with River Views in Lower Montague Welcome to this warm and welcoming home in Lower Montague, where peaceful river views and comfortable living come together. This 3+2 bedroom home offers plenty of space, charm and functionality - perfect for families, hobbyists, or anyone looking to enjoy the best of country living just minutes from Montague. The main level features three fully updated bedrooms, a bright 3-piece bathroom, and an inviting open-concept living and dining space where beautiful hardwood floors and a glowing wood stove invite you to unwind and stay a while. Off the main space, a light-filled sunroom opens to a spacious back deck , where sweeping views of the Montague River set the scene for quiet moments and unforgettable sunsets. The backyard is something special. Venture through your own garden paradise where you can hand-pick juicy strawberries, raspberries, red currants and tender asparagus from flourishing well-established plants. This spacious 1.47-acre lot offers you the perfect canvas to expand your gardens and cultivate the perfect outdoor retreat. With numerous perennial gardens already flourishing, this property offers a rich tapestry of blooms that will continue to captivate throughout the years. Downstairs there's even more to love: two additional rooms with closets , another 3-piece bathroom, a large laundry room, and a huge bonus space that can be anything you want, home office, Game room, gym. There's also a Cold cellar and a bonus lower-level garage with walkout access to the backyard. The attached double car garage is paired with a generous workshop, featuring well-equipped workbenches providing the ultimate setup for projects, tinkering and storage. Air exchange system, reverse osmosis , two heat pumps and a boiler system with radiator heating. Tucked away in a peaceful area but still close to all the shops, schools in Montague. This home offers the perfect mix of comfort, space, and (id:57557)
33 Red Shore Lane
East Bideford, Prince Edward Island
Located in a quiet riverside subdivision, 33 Red Shore Lane blends simplicity and function across 1,620 square feet of well-used space. The property sits on a corner lot and offers unobstructed south-facing views from a large deck, perfect for enjoying the Bideford River landscape. Set within a private subdivision, the home makes a strong first impression with its large south-facing deck?an ideal place to enjoy morning coffee or take in tranquil views of the Bideford River. Step inside, and you're greeted by a bright, open-concept main level where natural light pours through the windows. The kitchen is smartly tucked into the corner, featuring white appliances, a mosaic tile backsplash, and a convenient eat-up island perfect for casual meals or entertaining. The main-floor primary suite offers a restful retreat, complete with its own ensuite bathroom and a relaxing jacuzzi tub. Downstairs, the layout is equally impressive with three well-proportioned bedrooms, a rec room for family gatherings or movie nights, and a dedicated laundry room that flows into the utility area?well-organized and equipped for year-round comfort. Outside, two spacious storage sheds provide plenty of room for tools, toys, or workshop space. The larger 16' x 24' shed is both heated and wired with its own sub-panel, making it a versatile bonus feature. With Fiber Op Internet already wired in, the home is well-prepared for remote work, streaming, or keeping the whole household connected. (id:57557)
225 Snowshoe Crescent
Markham, Ontario
Lovely Home Located On A Premium Corner Lot With 73Ft Frontage. Beautiful Front & Backyard. Smooth Ceiling Throughout. Totally updated in 2022. Bright & Functional Layout. 3 Spacious Bedrooms. Large Storage Space In Basement. Roof(2019). Close To Hwy 404, Shops, Community Center, Park... ** This is a linked property.** (id:57557)
3663 Inverness Road
West Kelowna, British Columbia
COME AND VIEW THIS SPECTACULAR PROPERTY IN GLENROSA. This is your opportunity to own a very unique and rare property backing onto Glen Canyon with spectacular views! The owners have lovingly maintained this property and home for 39 years! As you drive down the log paved driveway, you will enter into a completely private and stunning oasis! The property opens up into a huge area that that is flat and well landscaped lot with 4 fruit trees, shrubbery, flowers, rock walls and mature trees. At the back of the property, there are many hiking trails connecting you to Glen Canyon. The large .3 of an acre has carriage home potential. Imagine having your morning coffee on your large patio overlooking the canyon with beautiful views! Tons of parking for all of your toys, on a large and flat driveway. The home has been meticulously maintained throughout the years, and has lots of upgrades. As you enter into this cozy home, you will be impressed with the large entrance. There are 3 bedrooms, and 2 bathrooms on the main floor, which is great for families. The kitchen has been beautifully updated with white cabinets, granite counter tops, and high end stainless appliances. You will be most impressed with the large sun room letting in tons of light. Downstairs features a large family room and space for a 4th bedroom that already includes a closet. A stone fireplace and woodstove create a cozy environment, and will keep your heating costs down. Within walking distance to Webber Rd. Elementary. Must be seen to be appreciated! (id:57557)
1877 126 Street
Surrey, British Columbia
Modern luxury redefined in this exquisite custom-built and designed masterpiece in Ocean Park. Striking exterior architecture with concrete accent walls and a full metal roof, the interior of this 6,200sqft smart-home is equally stunning. Grand foyer with soaring ceilings leads to the open-concept Great Room. A custom fireplace grounds the space and flows into the Dining Room for formal entertaining. Gourmet kitchen with rich wood cabinetry, Subzero and Wolf appliances. Guest bed, office & triple oversized garage on the main. 4 ensuited beds above, including the Hotel-Inspired Primary Suite. Lower level features a theatre, bar, gym, and Legal 1-Bed Suite. Complete with control4 automation, radiant heating, A/C and generator, this home will impress even the most discerning buyer! (id:57557)
54 Lock Street
Welland, Ontario
Welcome to 54 Lock Street, Welland. This 1900, 2 storey home offers you exceptional charm and character of the era in which it was built featuring gorgeous hardwood flooring and magnificent wood trim and doors. As you walk through the main floor you will appreciate the layout and generous room sizes which include the living room, formal dining room, sitting room/family room, a substantial kitchen with a good amount of storage along with a 2 piece bathroom to complete the main floor. Upstairs are 3 Bedrooms and a 4 piece Bathroom. The full basement which includes a walk up separate entrance has been waterproofed and a sump pump was added in October 2024 allowing for tons of storage. Situated on an oversized lot with a detached garage, this property features a stunning award-winning landscaped yard and concrete patio to enjoy the upcoming summer weather. Located in a family friendly neighbourhood close to all the highlights of Welland including the trails along the Welland Recreational Canal, Chippawa Park, Restaurants, the Farmer's market at the market square which you can visit Saturday mornings to get your local grown fruits, veggies, meats and cheeses, shopping plazas and the Seaway mall nearby, elementary and high schools within walking distance and you are mins to the 406.This lovely home is ideal for the first time homebuyer or investor looking to add to their portfolio or if you are a developer or home builder you could look at the opportunity to serve the lot and build another home beside this one while generating rental income (buyer to complete their own due diligence with the municipality). The current owners have loved this home for over 20 years and are ready to pass it to you for your enjoyment. Quick closing is available. Come have a look today! (id:57557)
211 15185 22 Avenue
Surrey, British Columbia
Beautiful & spacious renovated south facing condo in respected Villa Pacific. Bright, open floorplan with oversized windows, elegant hardwood floors, gas fireplace, updated kitchen, bathrooms & appliances. 2 generous sized separated bedrooms: king-sized primary bed has big walk-in closet & huge ensuite bathroom, queen-sized 2nd bedroom. 2 full, updated bathrooms. Enjoy BBQing on your large, private, sunny south-facing balcony. Complex has lots of updates, huge contingency reserve fund, proactive strata & great amenities: gym, workshop, library, recreation room, bike room, car wash. Underground parking and locker. Quiet, walkable location near Semiahmoo walking trail. Maintenance fee incl gas. All ages welcome, pet friendly, Semiahmoo Sec catchment. Lovely move-in ready condo. (id:57557)
59 Bonin Cr
Beaumont, Alberta
Step into this immaculate 5-bedroom, 2.5-bath Beaumont bungalow and feel instantly at home. With over 2300 sq ft of finished living space, this gem delivers hardwood floors, vaulted ceilings, central A/C, and a sunken foyer that sets the tone for stylish comfort. The peninsula kitchen with corner pantry flows into a bright, spacious dining area framed by large vinyl windows. Downstairs, 9’ ceilings amplify the expansive finished basement—perfect for movie nights, hobbies, or guests. Enjoy a private, fenced backyard with low-maintenance landscaping, fire pit, stone patio with concrete curbed borders, or unwind on the beautiful front veranda. Tucked onto a quiet crescent within walking distance to schools, shopping, and all amenities, this lovingly maintained, move-in ready home includes a double attached garage and offers the lifestyle you’ve been waiting for…EVERY box is ticked! (id:57557)
1336 Colony Street
Saskatoon, Saskatchewan
This free standing custom built 2 storey walkout home was built by Capilano Developments and is located in prime Varsity View. Given the unique opportunity of being within walking distance to the University of Saskatchewan the vision was to design a flexible plan appealing to professionals looking to be close to the hospital or University, & even students looking to get into the real estate market. The landscape of this street provided an opportunity to allow access to the basement from the front of the home, which is ideally set up for a suite, home based business, area for extended family visiting, or to use for your own enjoyment. With 1700 sqft on the 2 floors, the main level is spacious and offers a living room with feature gas fireplace with Venetian Plaster surround, dinging room, 2 tone staggered height kitchen cabinets with soft close features / tiled backsplash / garbage/recycle pullout, walk-in pantry, 2 Pc bathroom, and rear mud room with bench seating/storage. The second floor has 3 bedrooms, with the primary bedroom featuring vaulted ceilings, 5 Pc ensuite with soaker tub, walk-in tiled shower, dual sinks, and a walk-in closet. There are two more bedrooms with vaulted ceilings, 4 Pc bathroom, and walk-in laundry area with built-in cabinetry. The basement level is already set up with a secondary electrical panel, future kitchen and laundry rough-ins if a basement suite is of interest, Air B and B, (Sask secondary suite incentive grant program will provide 35% of the total construction costs of constructing a new secondary suite if the owner is occupying the primary residence, up to a maximum of $35,000 for qualifying suites. Other features include: luxury waterproof laminate, quartz ctops, A/C, 20’x26’ double detached garage with utility door access, majority of yard fenced, rear landscaping with underground sprinklers, front driveway for additional parking. (id:57557)
13286 98 Avenue
Surrey, British Columbia
Welcome to this Beautifully maintained, almost 3,000 SQFT, 2level, above ground home on a 7,525 SQFT, cul-de-sac lot. Situated in the heart of the fast growing & revitalized Downtown Core & close to the newly upgraded Surrey Memorial Hospital yet on a quite street away from the congestion. Just steps to AHP Matthew Elementary, short walk to Queen Elizabeth Highschool, SFU, KPU, SkyTrain, Holland Park, Central City Mall. Main floor offers 3 spacious Bedrooms, 2 full bathrooms, bright living/dining areas, a spacious Kitchen, & a family room that opens to a balcony with views of the the City Center & Mountains. Lower floor features a 2BED/Flexroom, 1.5-bath unauthorized suite with separate laundry, plus a large bedroom with full bath for upstairs use. Open House: Sat, May 10, 2 to 4pm. (id:57557)
501 13308 Central Avenue
Surrey, British Columbia
Evolve! Best Functional Junior 2 bedroom 1 bath unit. This lovely North facing home is well taken care of. All laminate flooring throughout. Open concept living room with S/S Appliances, Spacious Living room with floor to ceiling windows. Bright Master bedroom. Very usable 2nd bedroom/Office. Modern Bathroom and in-suite Laundry. Huge Balcony to enjoy your morning tea with mountain view. Comes with 1 parking. Building facilities including Gym and Party Room. Ready to move in or rent out. Walking distance to Skytrain, SFU & Kwantlen campus and Surrey Central City Mall. (id:57557)
112 2228 162 Street
Surrey, British Columbia
Welcome to The Breeze, built by award-winning developer Adera. This beautiful 3 bed, 2.5 bath townhouse is located in the heart of South Surrey's most desirable neighbourhood. Corner unit with huge side windows. The main level features 9' ceilings, an open-concept layout with a bright living and dining area, and a modern kitchen with quartz countertops, stainless steel appliances, and an oversized island. Step out onto a spacious deck, perfect for BBQs and outdoor dining. Upstairs offers 3 bedrooms, including a spacious primary with two closets and private ensuite. The lower level includes a double tandem garage with extra storage space. Residents enjoy exclusive access to the West Coast Club. Open house will be May 10th Saturday from 2:00-4:00PM. (id:57557)
311 5415 Brydon Crescent
Langley, British Columbia
Welcome to The Audley! Located conveniently in Langley City. This 2 bedroom, 2 bathroom, 861 sq.ft. home faces a private greenbelt! Open layout with laminate floors throughout, stainless-steel appliances, gas range, beautiful light finishes, out to your private balcony overlooking the trees. Amenities include an exercise centre, guest suite, bike room, private courtyard with a BBQ, and fire pit. Trails and the Brydon Lagoon at your doorstep. Walking distance to the future SkyTrain Station+ minutes to Willowbrook Shopping Centre, restaurants/shops, grocery, etc. 1 parking stall included with plenty of street parking available. OPEN HOUSE: Saturday, May 10, 2:00-4:00PM. (id:57557)
1803 13685 102 Avenue
Vancouver, British Columbia
Georgetown One by Anthem - the 30 storey inaugural tower of Anthem's master planned community in the core of Surrey City Centre. Walking distance to amenities in Surrey City Centre including shops, restaurants, Surrey Central SkyTrain Station, SFU & KPU Campuses, the future UBC campus and numerous parks. 30,000 sq ft of amenities incl. entertaining lounge, co-work space, outdoor theatre, dog run, fitness centre and guest suite. Walk into your comfortable east facing studio home featuring a Linear kitchen with 24" BOSCH & BOLMBERG appliance package. Queen murphy bed frame included. Enjoy your sunrise views on your large outdoor balcony. Cooperative tenant would like to stay. This property makes an excellent starter home or investment opportunity. 1 PARKING STALL and 1 LOCKER included!!!! (id:57557)
13181 24 Avenue
Surrey, British Columbia
Tucked quietly against Crescent Park, this 1/3 acre property offers a rare balance of comfort, privacy, and opportunity. Thoughtfully updated, the home features a light-filled living and dining area opening onto your secluded backyard retreat. An inviting eat-in kitchen flows seamlessly into the family room, while a flexible office or bedroom is located on the main level. Upstairs, four generously sized bedrooms are complemented by a games room for everyday gathering. Other features include a private gated access to the trails at Crescent Park and ample storage throughout the home. Located just steps away from Elgin Park Secondary and Crescent Park Elementary, this is an ideal setting for family life today - and an exceptional canvas for a future estate home. Call to view today! (id:57557)
410 6866 Nicholson Road
Delta, British Columbia
Welcome to Nichoson Green complex in the center of Sunshine Hills woods. 2 story 1991sqft living area spacious home with 3 bedrooms and 3 washrooms. open concept large kitchen, new Hot Water Tank, new dishwasher,new engineered hardwood floor, spacious living room and family room, 2 gas fire-places and a convenient washroom on the main floor . spacious master bedroom with ensuite and walk-in closet, 2 other bedrooms upstairs, side-by-side double garage, central vacuum system. Easy walk to shops, transit & both levels of sought after schools - Cougar Canyon Elem & Seaquam Sec (IB Program). brand new HWT and dishwasher. (id:57557)
17038 Greenway Drive
Surrey, British Columbia
LUXURY & CUSTOM METICULOUS HOME! This absolutely Stunning home is sure to tick off all the boxes! 2 Storey w/walk out Bsmt & tons of light! S. facing, Private, fenced tiered & manicured backyard! Enjoy your Open Floorplan throughout w/ large O/S windows that allow sun to shine in + mountain views to enjoy! Amazing ability to entertain inside & out w/stunning Kitchen & layout that incl. soft close white cabinetry, granite countertops, beautiful appliances & instant On-demand Hot water + Sep. dining room. Gorgeous H/W flooring & crown molding. Sprawling Master on main feat/dressing Rm & ensuite + GROUND LEVEL - WALK OUT BSMT w/ it's own private patio, lrge windows & quality finishings laundry + 3 add. bdrms + GYM! Above 2 is Det.& heated 1 Bed suite & Office. R.V/Boat parking! Simply a 10/10 (id:57557)
12476 74 Avenue
Surrey, British Columbia
GREAT LOCATION ! 3 level house in west newton. 8 Bedrooms, 6 baths, 4200 SF home on 4250 SF lot. Features 5 Bedrooms, 3 washrooms up 2 Basements suites(2+1), Large Bedroom+ washroom on main floor, Spice kitchen and granite counter tops. Blocks to school, shopping, transit, library, Masjid+ Sikh temple. Clean House. (id:57557)





