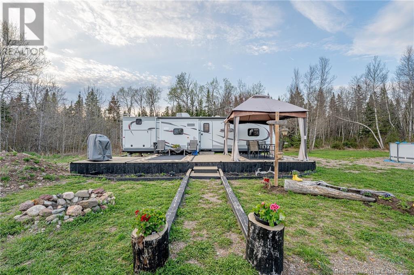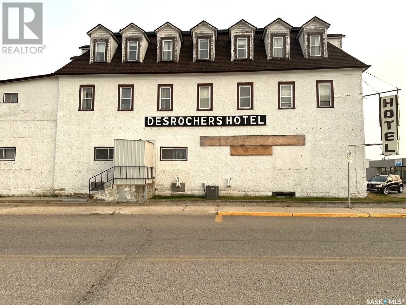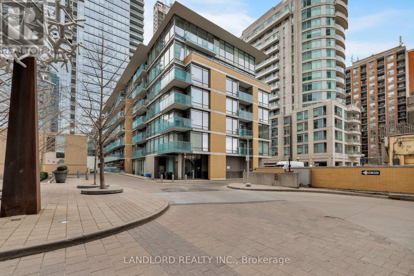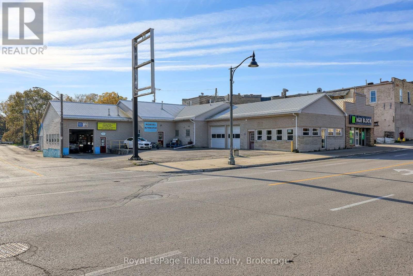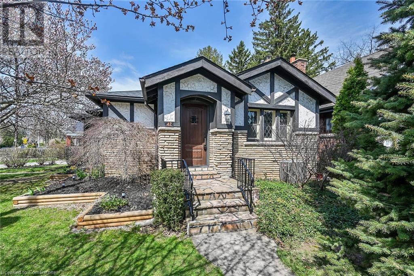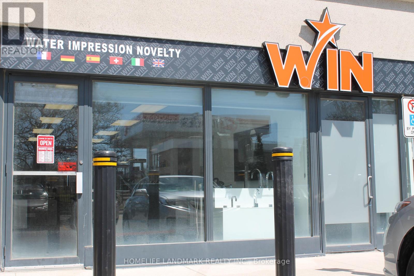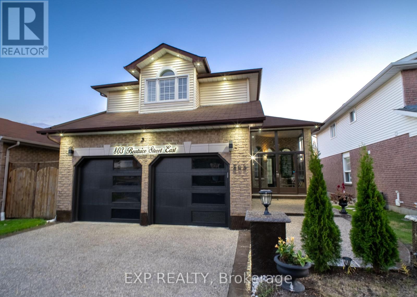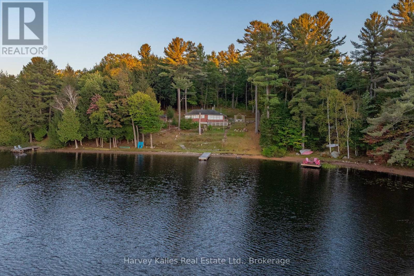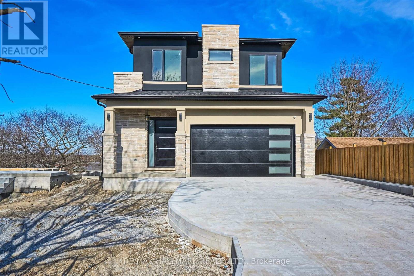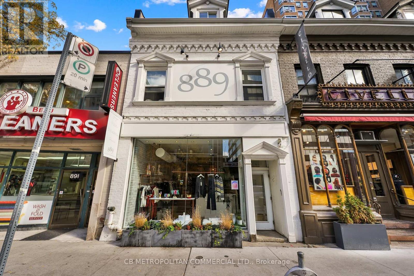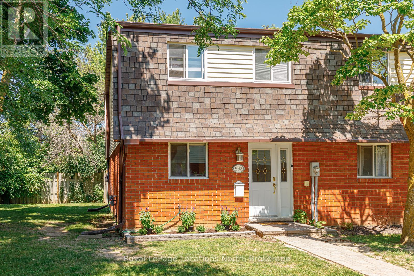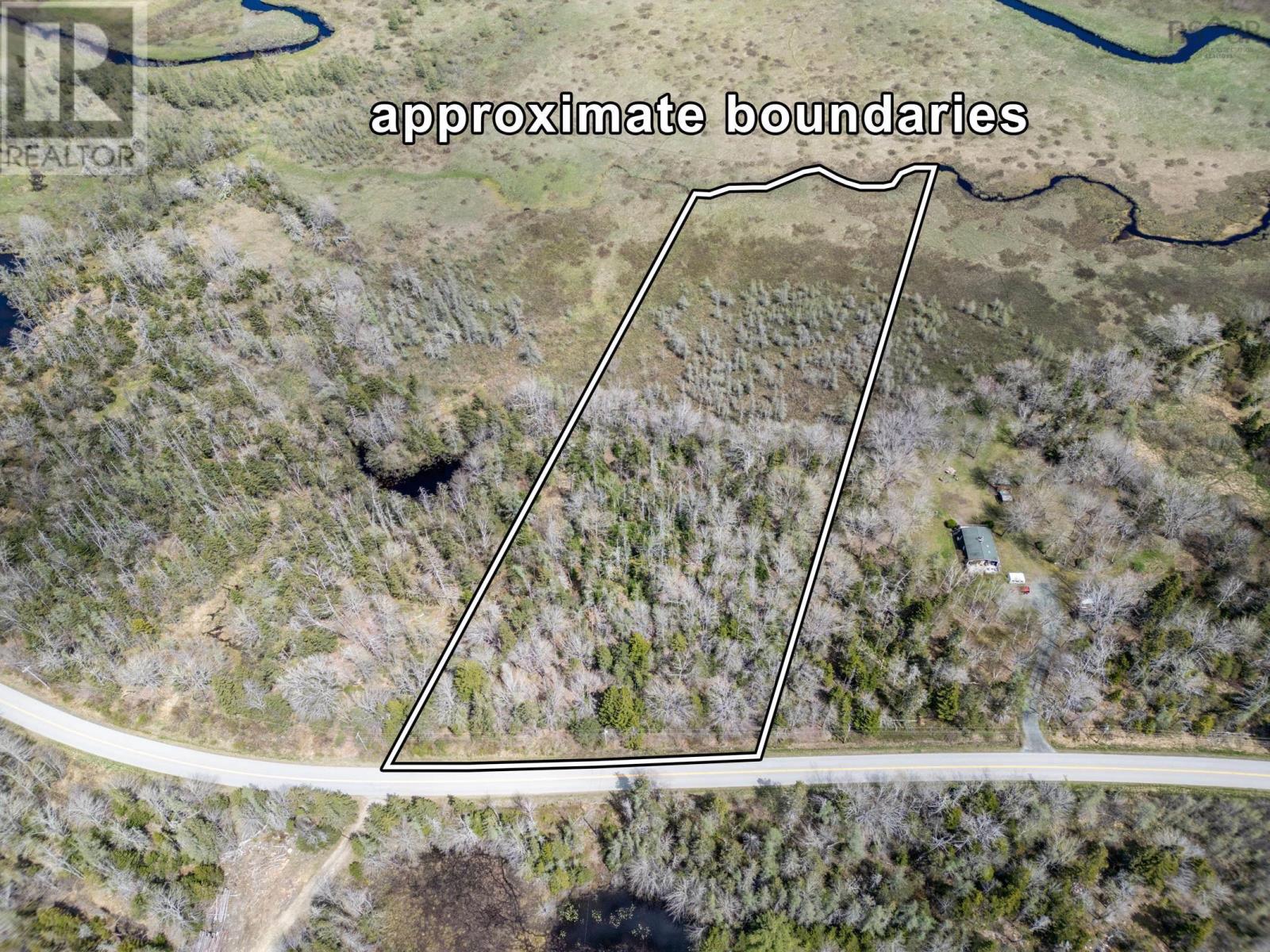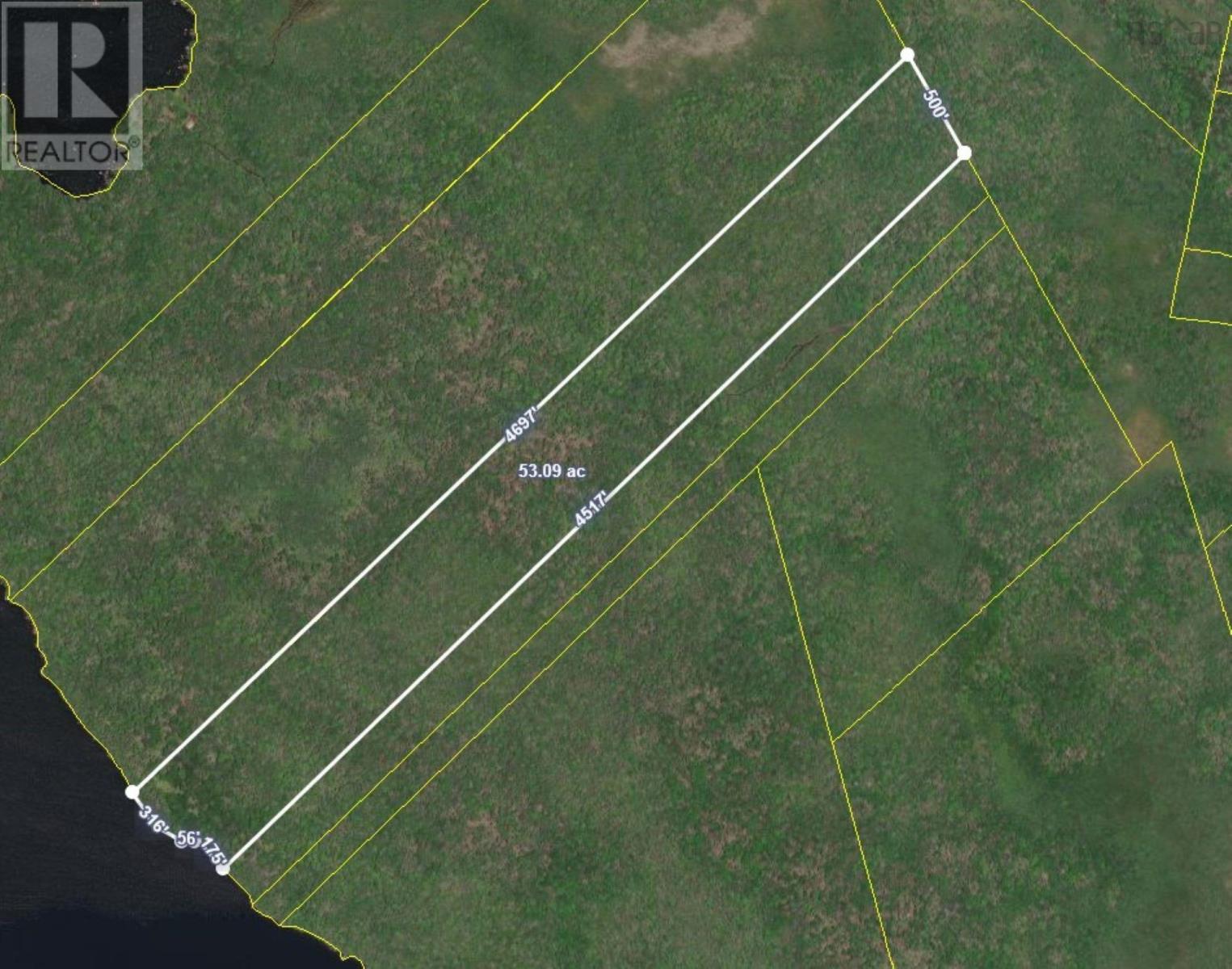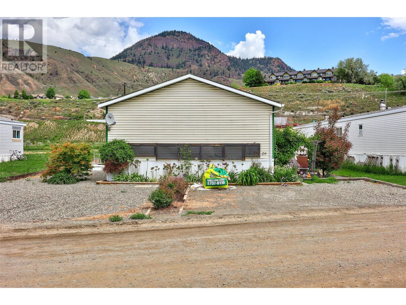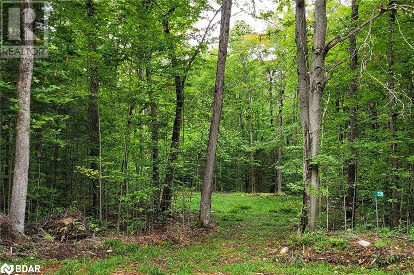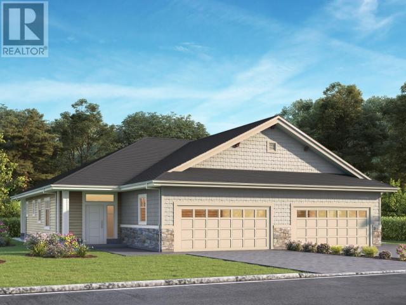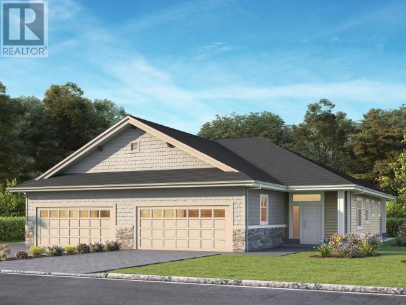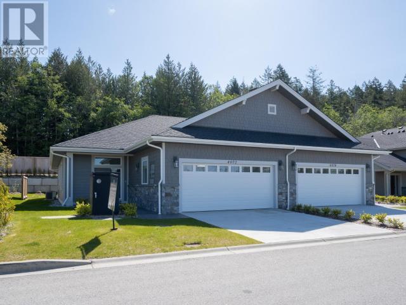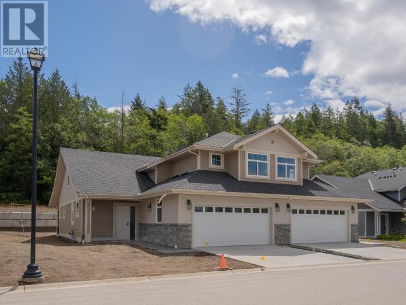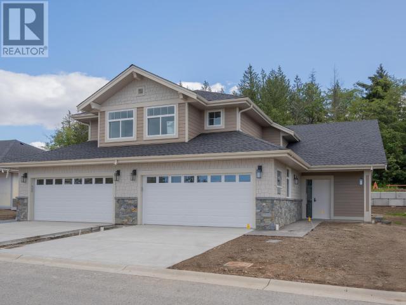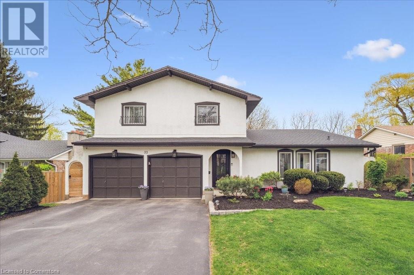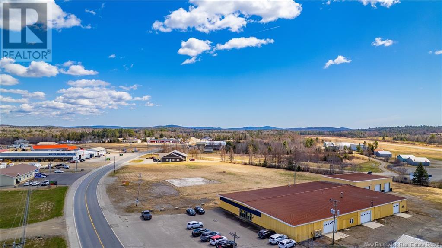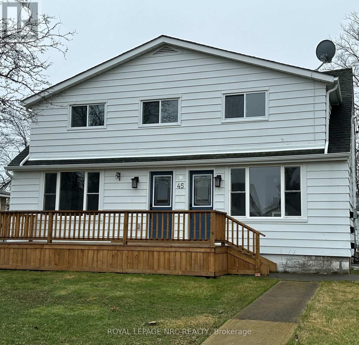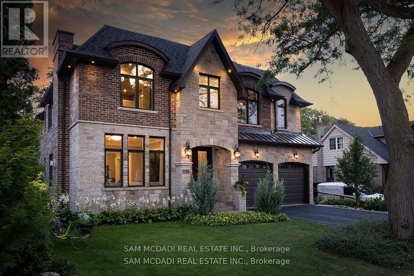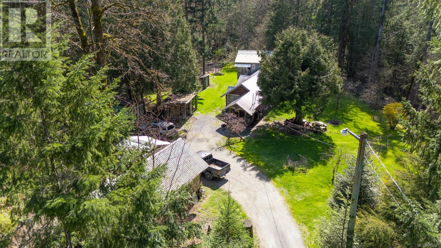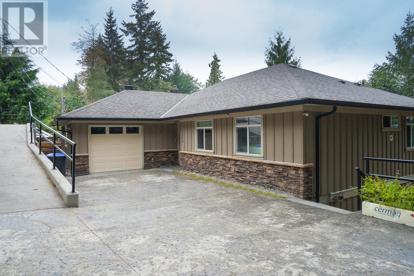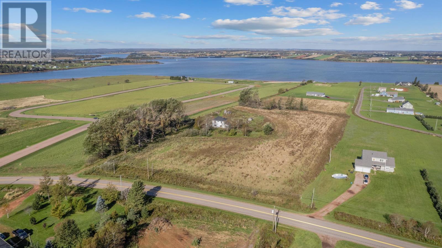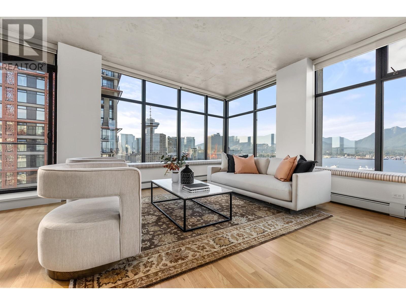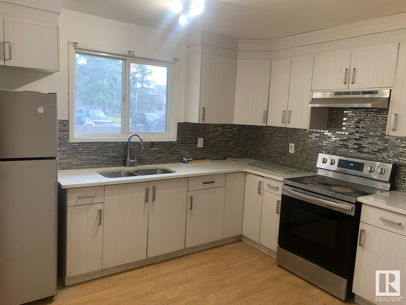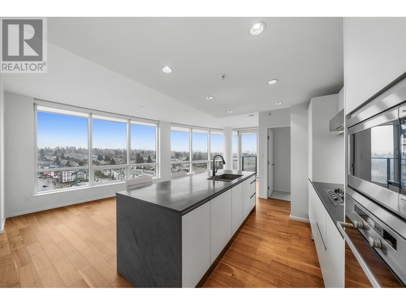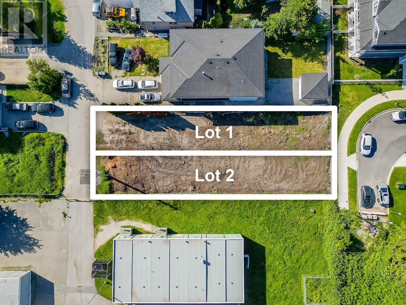3282 Route 3
Harvey, New Brunswick
If you're looking for a nice recreational property or a way to save some $$$ on your new build then have a look at 3282 Rte 3 located not far outside the Village of Harvey. Take advantage of the cost savings by having a drilled well, septic, and power already in place as well as a large levelled gravel pad for ample parking. As an added bonus there is a fully functioning 2015 Jayco Jay Flight travel trailer in beautiful condition with 2 bedrooms (sleep up to 8) full bath and nice central common area. There is a nice deck with gazebo, a good sized baby barn with the electrical panel and water tank and ample storage. Also complimenting this gated 2.5 acre parcel is an above ground pool for those hot summer days. For the outdoor enthusiast the Magaguadavic River is within walking distance allowing for fishing & canoeing / kayaking and also access to the NB trail system for snowmobiling or wheeling. This is a great package deal that is definitely worth a look. (id:57557)
102 Churchill Street
Hudson Bay, Saskatchewan
For sale in the town of Hudson Bay is Desrochers Hotel. The hotel has 14 rooms..4 doubles with own bath, 1 single with own bath and balance share 2 bathrooms. Portable AC for the hot days. Recent upgrades include new fire escape stair/rails, roof, flooring in the bar, furnace and hotwater tank. Bar capacity is 139. Bar comes fully furnished including tables, chairs, pool table, tv's etc. Bar is also home to 14 VLT's that bring in substantial revenue. Third source of income is the cannibas shop which has proven to be very profitable. Environmental audit completed in 2021--available. Built in 1907 it is one of the very first buildings in the town of Hudson Bay. Corner lots in down town Hudson Bay. Resturant is presently open for lease. Call or text to setup your appointment to view or for further information (id:57557)
124 1st Avenue E
Gravelbourg, Saskatchewan
Solid Gravelbourg fixer upper! Affordable entry level or revenue type property. Currently leased out for 1 year @ $950 a month. (id:57557)
659 St Clair Avenue W
Toronto, Ontario
Unbeatable Retail Space in the Best Midtown Toronto Location! Located in the heart of Midtown Toronto on bustling St. Clair Avenue West, this newly renovated, designer-finished retail space offers unparalleled visibility and walk-in traffic in one of the city's most high-demand locations. Fully renovated from top to bottom in 2024, this stunning space features soaring high ceilings, floor-to-ceiling glass, and exquisite designer decor, creating a sleek and modern aesthetic perfect for a variety of business uses. The thoughtfully designed layout includes a welcoming reception area, private offices, and a kitchenette, while the versatile lower level features additional open space and a bathroom, making it ideal for flexible business needs. With two private entrances, rear parking, and ample street parking, accessibility is seamless for both clients and employees. Surrounded by thriving businesses, popular shops, restaurants, parks, and transit options, this is a rare opportunity to establish your presence in Midtown Toronto's most high-traffic retail hub. Don't miss your chance to secure a turnkey luxury space in an unbeatable location! (id:57557)
209 - 21 Scollard Street
Toronto, Ontario
Rare and exciting opportunity to own 1 of only 97 suites in this 7 storey boutique building tucked away in the heart of coveted Yorkville. A spacious and well-laid out 1 + den suite with parking and locker! Functional U-shaped kitchen with upgraded granite counters, stainless-steel appliances and breakfast bar. The entire suite is finished with upgraded engineered hardwood flooring, and 9 foot ceilings. Other fine features include upgraded marble flooring and marble surround bathtub/shower in the bathroom. The south-facing unit enjoys plenty of natural light from the floor to ceiling windows. Access to the large and private balcony from both the living room and bedroom, which overlooks charming Yorkville Town Hall Square. The large den, just off the kitchen, provides additional space for a home-office, or for guests. Access the shared amenities of both 21 Scollard St and 18 Yorkville Ave: party room, gym, sauna, media room, rooftop deck, and visitor parking. Arguably one of the most desirable and well-connected neighbourhoods in the entire city -- easy and safe walk to any amenities you could desire and well-situated for quick access to the luxury shopping/dining of Yorkville, to downtown by transit or the DVP by car. Enjoy the comfort, security and privacy of luxury condo living redefined in an intimate, beautifully maintained boutique building. Check out our virtual tour! (id:57557)
22 Charles Street East Street E
Ingersoll, Ontario
UNBELIEVABLE POTENTIAL!! Ingersoll Automotive is a thriving full service automotive shop in the heart of Ingersoll. This business comes with two parcels, the 15,000 square feet property that houses two buildings, with a total interior floor space of 6,456 square feet, 4 bathrooms, 8 bays, plenty of office and retail space, and a quick change oil pit. The back building has two bays and plenty of storage, could be used for detailing (has separate sewer, water hook-up) or rented out separately. The large front office used to be a separate business and could easily be rented out again or used for retail space. Across Water Street is the second parcel (over 2,000 sq ft) with more than ample parking and tire storage trailer. Ingersoll Auto Glass is also operated within Ingersoll Automotive. The current owner has established a large customer base with fantastic google reviews and repeat clientele. The online security system links to your phone for peace of mind. This is a must see property for anyone that wants to continue growing this business. The possibilities are endless!! The current owner/mechanic would entertain staying on and has over 20 years experience and a great rapport with the current clients. (id:57557)
42 Newton Avenue
Hamilton, Ontario
Welcome to 42 Newton Avenue - a beautifully presented bungalow located in prime Westdale neighborhood enjoying close proximity to Hospitals, MacMaster University, affiliated learning/art centers, parks, eclectic shops, trendy bistros/eateries, city transit, quick 403 access, mins to Hamilton’s downtown business core in-route to Dundas & eco-friendly Cootes Paradise sanctuary. Includes well maintained one level bungalow showcasing classic mid 30-40’s architecture the area is famous for. Positioned handsomely on mature, lushly landscaped corner lot, this stately home reflects glimpses of the Tudor era introducing 977sf of spacious main floor living space & 977sf lower lever - accented with gleaming period hardwood flooring, original leaded glass windows & exposed beamed ceilings highlighting the timeless décor. Follow quaint flag stone walk-way to inviting front entrance where comfortable living room with decorative fireplace provides an intimate greeting - design continues past formal dining room to recently installed new kitchen-2021 sporting chic white cabinetry & quartz countertops - segues past 3 generous bedrooms completed with 4pc bath & bright 3-seasons west-side sunroom. Intriguing lower level features a medieval ambience includes family room adorned with ornate fireplace & tin ceilings - onto versatile multi-purpose room includes Tudor style feature walls - incorporating laundry station. Convenient 3pc bath, separate shower, cedar lined closet, utility room & multiple storage rooms ensure all space footage is utilized. Notable extras - n/g furnace, AC, 100 amp hydro *breakers*, garden shed & handy side driveway off Barclay Street. “Yesteryear’s Charm & Character” - redefined! (id:57557)
820 Redstone Crescent Ne
Calgary, Alberta
Welcome to Redstone—one of Northeast Calgary’s most vibrant and fast-growing communities. This upgraded and well-maintained 2-storey townhouse offers 3 bedrooms, 3.5 bathrooms, and over 1,700 sq ft of total finished living space, combining comfort, practicality, and modern design in a move-in-ready package. Step inside to a bright and open main floor designed for both everyday living and effortless entertaining. The heart of the home is the beautifully appointed kitchen, where thoughtful details and timeless finishes come together. You'll find modern quartz countertops, timeless full-height white cabinets with sleek bar pulls, a teardrop-style backsplash, and stainless steel appliances that blend style and performance. Pot lights and a large window above the kitchen sink add warmth and natural light, creating a space that's as functional as it is welcoming. The open-concept layout flows into a generous dining area and spacious living room, perfect for hosting guests or relaxing with family. Durable Hardie Board siding adds to the home’s long-term value, and creates a curb appeal you won't forget. Upstairs, you’ll find something truly unique—dual primary suites, each with its own private ensuite bathroom and walk-in closet. This rare setup offers flexibility for multi-generational families, roommates, or visiting guests, providing everyone their own retreat. The fully finished basement extends your living space with a third bedroom, a full bathroom, and a versatile recreation area that’s ideal for a home office, gym, or playroom—whatever suits your lifestyle. Outside your door, Redstone offers a welcoming, family-friendly atmosphere with parks, playgrounds, and scenic walking paths. You’re just minutes from everyday essentials like shopping, public transit, and major routes like Stoney Trail, making commuting simple. Plus, with Redstone’s brand-new school officially approved for funding, this already thriving community is only getting better. Whether you’re a first-t ime buyer, growing family, or investor, this is an incredible opportunity to own a stylish, spacious home in a community on the rise. Schedule your private showing today and experience the best of Redstone living! (id:57557)
9 - 2180 Steeles Avenue W
Vaughan, Ontario
** BUSINESS FOR SALE ONLY ** Home Improvement Business Specialize in Kitchen and Washroom Products: Faucets, Sinks, Toilettes, Bathtubs, Vanity and Accessories. Located In Prime Plaza Busy Intersection With High Traffic. Close To Hwy 400 and 407, York University and Public Transits. Inventory are NOT included in purchase price. Training, if necessary, is available. 3197 Sqft of Usage With Plenty of Parking Spaces. Seller Consider Sublet. (id:57557)
803 Beatrice Street E
Oshawa, Ontario
Stunning Family Residence with Premium Finishes Throughout Beautifully finished from top to bottom, this exceptional home features a glass-enclosed front porch leading to a bright and welcoming foyer with cathedral ceilings, skylights, and elegant ceramic flooring. The spacious eat-in kitchen offers ceramic tile floors and walk-out access to a large, custom-built deck overlooking a fully fenced back yard ideal for outdoor entertaining. The inviting great room boasts a cozy gas fireplace with a custom oak mantle, accentuated by pot lighting for a warm ambiance. A formal dining room with French doors adds an element of sophistication for special gatherings. The primary bedroom includes a walk-in closet and a private 3-piece ensuite. The professionally finished basement expands your living space with a large recreation room, an additional bedroom, and a modern 3-piece bathroom perfect for guests or extended family living. The water filter system is fully paid off. The home features two laundry areasone on the upper level and one on the lower level. The furnace and air conditioning system are brand new, purchased in 2022. (id:57557)
#2 - 1028 South Tooke Lake Road
Lake Of Bays, Ontario
Unlock the potential of this waterfront property on the tranquil shores of Tooke Lake in scenic Muskoka. This lot offers a unique opportunity to create a dream cottage or home in one of Ontario's most coveted destinations. Spanning .63 acres, this property boasts an impressive 200 feet of sandy shoreline, making it an ideal foundation for a serene lakeside retreat. The elevated position provides spectacular panoramic views of Tooke Lake, ensuring your future build will be bathed in natural light and breathtaking vistas year-round. Tooke Lake is a smaller, motor-restricted lake, providing a peaceful and quiet environment, perfect for those who cherish the gentle sounds of nature and the absence of heavy boat traffic. Enjoy peaceful afternoons with minimal wake, ideal for kayaking, paddle boarding, or simply soaking in the beauty of the surroundings. Located just a short drive from the charming towns of Huntsville and Baysville, you'll have easy access to shops, restaurants, and essential amenities. Seize this opportunity to invest in this stunning lakeside location and explore the possibility of building your dream home or cottage. (id:57557)
158 Hillcrest Road
Whitby, Ontario
Welcome To This Breathtaking Custom-Built Home In Whitby, Where Luxury And Sophistication Come Together In Perfect Harmony. This Stunning 4-Bedroom Home Offers Approximately 4100 Sq Ft andThe Ultimate In Comfort And Privacy, With Each Bedroom Featuring Its Own Luxurious Ensuite Bathroom. With 10-Foot Ceilings On The Main Floor, Upper Level, And Basement, The Home Feels Open And Expansive, Making Every Space Feel Grand And Inviting.The Elegance Of This Home Is Evident In The Details, From The 8-Inch Baseboards Throughout To The Coffered And Decorated Ceilings On The Main Floor, Creating A Sense Of Timeless Charm And Refinement. The Gourmet Kitchen Is A Chefs Dream, Complete With Exquisite Quartz Stone Countertops, Perfect For Both Everyday Meals And Entertaining Guests. Solid Doors Throughout The Home Add To The Sense Of Quality And Craftsmanship.The Home Is Also Outfitted With Potlights Throughout, Providing A Bright, Modern Atmosphere In Every Room. A Standout Feature Of The Basement Is The Massive Theater Room, Where The Seller Will Customize The Space To Meet The Buyers Unique VisionIdeal For Movie Nights, Gaming, Or Entertainment.The Solid Oak Staircase With Wrought Iron Rods Adds A Touch Of Elegance, Enhancing The Homes Luxurious Appeal. This Property Is The Perfect Blend Of Style, Function, And Customization, Offering An Unparalleled Living Experience In One Of Whitbys Most Desirable Areas. (id:57557)
889 Yonge Street
Toronto, Ontario
Main and Second floor Retail space available fronting on Yonge St, between Belmont St & Davenport Rd. Previously a Fitness/Wellness Studio plus Retail, with Men's and Women's change rooms in the Lower Level (with showers and lockers). 2,438 SF Main floor & 2,443 SF Second floor plus 2,239 SF Basement included and 1 rear surface parking space. 10 foot ceiling in front Retail area, with other areas at least 8 feet. Landlord is only entertaining offers to lease the entire space. (id:57557)
592 Tenth Street
Collingwood, Ontario
Discover an exceptional opportunity in beautiful Collingwood with this charming 3-bedroom, 2-bathroom end- unit townhouse located in the family friendly Maple View Court condos. This inviting home features an open concept entry with ample storage and a modern kitchen equipped with stainless steel appliances fridge, stove, dishwasher and abundant counter and cabinet space. The cozy living room offers patio access, making it perfect for entertaining or enjoying BBQs in the fully fenced backyard. Upstairs, youll find three bright and spacious bedrooms with newer flooring installed in 2020, along with a stylishly upgraded bathroom featuring contemporary tile and hardware. The versatile basement includes a generous storage area, laundry facilities, and a den thats a dream come true for gamers. Recent updates to the property include an upgraded electrical panel (2014), windows (2014), and shingles (2012). This home presents a fantastic opportunity in a prime locationdont miss out on making it yours! (id:57557)
604 - 1055 Bay Street
Toronto, Ontario
Fully furnished executive suite, extensively renovated - Prime demand location, 100 Walk Score- Walk To Both Subway Lines, U of T, Yorkville, Designer Shops On Bloor : Holts, Prada, LV, Gucci, Hermes, Fine Dining, Whole Foods, Eataly, Art Gallery Etc. Managed/Serviced By Corporate Housing Company. Included: Furnishings, Hydro, Heat, Gas Central Air, Fully Equipped Kitchen With Stainless Steel Appl. And Accessories. (id:57557)
Lot Bloomfield Road
Pleasant Valley, Nova Scotia
5.88 acres of land with a creek at the rear of the property. Nice setting for a home with mature trees all around you. Power goes by the property! (id:57557)
Lot Greenwood Lake
Port Saxon, Nova Scotia
Looking for lakefront privacy and an off-grid escape? This 53.07-acre retreat on Greenwood Lake in Port Saxon, NS offers 547 feet of private lakefront with no public access - perfect for peaceful sunsets and total seclusion. A beautiful 100-year-old forest lines the shore, and the land is rich with timber for future building projects. Bordered by Bowers Meadows Wilderness Area to the north and Crown Land to the south, this property is a dream for nature lovers and hunters alike. Accessed via the old rail trail and overgrown Wilson's Rd, it's a true back-to-nature hideaway. While wildfires touched the area a few years ago, much of the land near the lake remains untouched. Come explore the possibilities! (id:57557)
240 G & M Road Unit# 29
Kamloops, British Columbia
Brand New Roof and Skirting !!! 1500 Sq Ft with 4 bedrooms and 2 full bathrooms including the ensuite and walk-in closet in the primary bedroom. Options are almost unlimited to who this home can accomodate, having 4 bedrooms and 2 full baths and a fenced yard with gardens and fruit trees and a shed and a greenhouse and a lot of extra parking for the vehicles and toys or an RV. Great area with new grocery store walking distance and also close to downtown and immediate highway access to anywhere. This home is in great shape and ready to move into. Low pad rent and pets and rentals allowed. All meas approx. buyer to verify. (id:57557)
199 Lingham Street
Belleville, Ontario
Attention Investors! This 3+3 duplex on a large lot offers great income potential. Main floor refreshed in 2025, both units fully renovated in 2023. Separately metered, each with in-unit laundry. Updated plumbing, renovated baths. New hot water on demand & AC (2023 rentals). Upper unit leased at $2150 + Utilities; Main previously rented at $2350+ utilities. (id:57557)
320 Proudfoot Road
Joly, Ontario
Discover the perfect balance of privacy, natural beauty, and recreational opportunity with this 25-acre off-grid parcel located at 320 Proudfoot Road in Joly. Just minutes from the charming village of Sundridge, this peaceful retreat offers an ideal setting for outdoor enthusiasts, nature lovers, or anyone seeking a break from the hustle and bustle of city life. Backing directly onto 200 acres of crown land, the property provides unmatched access to wilderness for hunting, hiking, wildlife watching, and more. Whether you envision building a secluded cabin, setting up a seasonal getaway, or simply enjoying the land as-is, this property is your canvas for off-grid living. Surrounded by beautiful mixed hardwood forest, there’s plenty of space to explore and enjoy in total privacy. Despite its tranquil setting, the location remains convenient—just 45 minutes from Huntsville and approximately 3 hours north of Toronto. If you’ve been dreaming of escaping the noise and creating your own private getaway, this property is a must-see. Don’t miss this extraordinary opportunity—schedule your private showing today! (id:57557)
471 Cascia Drive
Kelowna, British Columbia
Tucked into one of Lower Mission’s dreamiest pockets, this 4 bdrm+den, 3 bath home backs onto a tranquil creek and serves up indoor-outdoor living at its finest. The main level is bright, breezy, and beautifully reimagined—with new blonde oak floors, paint and lighting throughout. The heart of the home is a stunning open-concept newly renovated kitchen and family room that flows effortlessly onto a covered deck and out to a lush, park-like backyard. Think quartz counters, stainless appliances, a cozy fireplace and the perfect setup for gathering or unwinding! Just off the formal living/dining area, another covered deck awaits—complete with a sparkling new hot tub for starry soaks. With a handy laundry room, updated bath, and fresh architectural details like powder-coated railings, this main level blends function and charm in all the right ways. Upstairs, the primary suite feels like a retreat with its private balcony, dual-head rainfall shower and walk-in closet, while two more spacious bedrooms and den (or 4th bedroom upstairs) round things out. Even the triple garage got a twist—one bay’s currently a bonus bedroom with its own heat and entrance. With charming touches at every turn, this home is equal parts heart and style, right where you want to be...a short stroll to boutique shopping, eateries, schools, parks and of course, Okanagan Lake! (id:57557)
4078 Saturna Ave
Powell River, British Columbia
SINGLE-LEVEL LUXURY. Welcome to Westview Heights: Phase 2. Now offering four ranchers that offer unparalleled quality and convenience. Built to Step Code 5 these efficient units have heat pumps for heating and cooling, HRV, Navien On Demand Hot Water and gas fireplaces. No step from garage to patio, this is true level entry custom-designed architectural plans. The open concept plan creates a vibrant living space with natural light and 10' ceilings, with French Doors to the fully covered stamped concrete patio. Custom kitchen with large prep-island includes full Kitchenaid appliance package, quartz counters and tile backsplash. Spacious master bedroom has walk-in closet and four-piece ensuite with in-floor heat, curbless shower, heated toilet with bidet attachment and dual vanity. Secure your brand new rancher in Westview Heights today! (id:57557)
4076 Saturna Ave
Powell River, British Columbia
SINGLE-LEVEL LUXURY. Welcome to Westview Heights: Phase 2. Now offering four ranchers that offer unparalleled quality and convenience. Built to Step Code 5 these efficient units have heat pumps for heating and cooling, HRV, Navien On Demand Hot Water and gas fireplaces. No step from garage to patio, this is true level entry custom-designed architectural plans. The open concept plan creates a vibrant living space with natural light and 10' ceilings, with French Doors to the fully covered stamped concrete patio. Custom kitchen with large prep-island includes full Kitchenaid appliance package, quartz counters and tile backsplash. Spacious master bedroom has walk-in closet and four-piece ensuite with in-floor heat, curbless shower, heated toilet with bidet attachment and dual vanity. Secure your brand new rancher in Westview Heights today! (id:57557)
4072 Saturna Ave
Powell River, British Columbia
SINGLE-LEVEL LUXURY. Welcome to Westview Heights: Phase 2. Now offering four ranchers that offer unparalleled quality and convenience. Built to Step Code 5 these efficient units have heat pumps for heating and cooling, HRV, Navien On Demand Hot Water and gas fireplaces. No step from garage to patio, this is true level entry custom-designed architectural plans. The open concept plan creates a vibrant living space with natural light and 10' ceilings, with French Doors to the fully covered stamped concrete patio. Custom kitchen with large prep-island includes full Kitchenaid appliance package, quartz counters and tile backsplash. Spacious master bedroom has walk-in closet and four-piece ensuite with in-floor heat, curbless shower, heated toilet with bidet attachment and dual vanity. Secure your brand new rancher in Westview Heights today! (id:57557)
4070 Saturna Ave
Powell River, British Columbia
SINGLE-LEVEL LUXURY. Welcome to Westview Heights: Phase 2. Now offering four ranchers that offer unparalleled quality and convenience. Built to Step Code 5 these efficient units have heat pumps for heating and cooling, HRV, Navien On Demand Hot Water and gas fireplaces. No step from garage to patio, this is true level entry custom-designed architectural plans. The open concept plan creates a vibrant living space with natural light and 10' ceilings, with French Doors to the fully covered stamped concrete patio. Custom kitchen with large prep-island includes full Kitchenaid appliance package, quartz counters and tile backsplash. Spacious master bedroom has walk-in closet and four-piece ensuite with in-floor heat, curbless shower, heated toilet with bidet attachment and dual vanity. Secure your brand new rancher in Westview Heights today! (id:57557)
4066 Saturna Ave
Powell River, British Columbia
WESTVIEW HEIGHTS: PHASE 2 - Now selling brand new view two-story units in the stunning Westview Heights development. Main-level-entry two-story custom architecturally designed plans offer all the convenience of level-entry living, plus the comfort of additional space upstairs. The main level offers 9' ceilings and 13' vaulted great room with custom kitchen featuring spacious island, quartz counters, tile backsplash and full kitchenaid appliance package. Both floors feature master bedrooms, so you can have your view bedroom upstairs, or the convenience of main-level-living with three spare rooms upstairs. These homes are built to Step Code 5 for the utmost in efficiency, with heat pump, HRV and hot water on demand. Experience the best in low maintenance living on the coast at Westview Heights! (id:57557)
4064 Saturna Ave
Powell River, British Columbia
WESTVIEW HEIGHTS: PHASE 2 - Now selling brand new view two-story units in the stunning Westview Heights development. Main-level-entry two-story custom architecturally designed plans offer all the convenience of level-entry living, plus the comfort of additional space upstairs. The main level offers 9' ceilings and 13' vaulted great room with custom kitchen featuring spacious island, quartz counters, tile backsplash and full kitchenaid appliance package. Both floors feature master bedrooms, so you can have your view bedroom upstairs, or the convenience of main-level-living with three spare rooms upstairs. These homes are built to Step Code 5 for the utmost in efficiency, with heat pump, HRV and hot water on demand. Experience the best in low maintenance living on the coast at Westview Heights! (id:57557)
33 Murray Road
Cambridge, Ontario
Exceptional West Galt Family Home with Stunning Walkout In-Law Suite on Private Ravine Lot! Welcome to 33 Murray Road – a truly fabulous 5-bedroom, 4-bathroom family home offering unparalleled multi-generational living in highly sought-after West Galt! Prepare to be captivated by the completely renovated interior, boasting high-quality laminate flooring, updated fixtures, custom built-in wall units in the living and family rooms, and lovely décor with modern tones and stylish accents throughout. The main floor is an entertainer's dream, featuring a large foyer, elegant formal living and dining rooms, and a show-stopping renovated kitchen equipped with stainless steel appliances, gleaming Quartz countertops, a chic tiled backsplash, and a cozy dining nook. The spacious family room, complete with a gas fireplace, opens via sliding doors to an elevated deck with serene views of the treed greenspace. A remodeled powder room completes this level. Upstairs, discover four good-sized bedrooms, all with ample closet space, serviced by two full bathrooms, including an ensuite for the primary suite. The lower level presents one of the nicest 1-bedroom in-law suites you'll ever see! This bright and beautiful walkout basement features a gorgeous full kitchen with a centre island and stainless steel appliances, an oversized living space, a large bedroom, a luxurious 5-piece bathroom, and shared laundry. Set on a massive 75’ x 144’ (quarter-acre) lot, the backyard offers potential for your dream pool, an outdoor kitchen, or expansive gardens, all while backing directly onto treed greenspace for ultimate privacy and idyllic views. Located on a quiet street, you're just a stroll from schools, the charming shops and cafes of downtown Cambridge, and the vibrant new Gaslight District. This is the perfect home for multi-generational purchasers seeking space, style, and an A+ location. Don't miss out - call your REALTOR® to arrange a visit! (id:57557)
374/378, 13221 680 Township
Lac La Biche, Alberta
Welcome to your Dream Lakefront Retreat in Golden Sands!Situated on 1.7 acres of stunning waterfront property, this exceptional offering includes two lots with lush garden beds and a mature yard, creating a private and serene oasis. Perfectly suited for families, outdoor enthusiasts, and entertainers alike, this property provides a unique blend of comfort, functionality, and beauty.The 2013 manufactured home features 3 spacious bedrooms and 2 bathrooms, complete with a cozy gas fireplace and a large deck that overlooks the tranquil lake. The outdoor space is enhanced with a gazebo, pergola, and a 1200-gallon cistern and holding tank, ensuring convenience and sustainability.A 2012 30 x 30 heated garage with 10-foot ceilings offers ample space for vehicles and hobbies. There is also a 30-amp RV parking, a paved driveway, a parking pad, and various sheds and a sea can for extra storage. A separate 1975 3-bedroom cottage, with a loft and mudroom, adds additional living space. The cottage is partially furnished and includes a charming wood stove, creating the perfect retreat during all seasons. Plus a shower house, ideal for added comfort while entertaining.Enjoy the luxury of a powered beach shed with a wood stove and deck to keep all your boating or fishing accessories. With direct access to the lake via a private driveway, this property is truly a must-see for anyone seeking an idyllic lifestyle in a peaceful and scenic setting. Don’t miss out on this rare opportunity to own your own lakefront paradise! (id:57557)
Parcel A 11th Avenue
New Denver, British Columbia
Generous sized build lot in New Denver, offering privacy and a breathtaking west view of the Valhallas. Despite its central location, this property retains a rural ambiance. The reasonably flat lot features mature trees, with a special focus on preserving the beautiful ""heritage"" Maple tree as an integral part of the landscape. Power is already accessible on the property, and Village water is conveniently nearby. A curved driveway has been thoughtfully installed, enhancing the property's curb appeal. Don't miss the opportunity to build your dream home in this idyllic setting that seamlessly blends town convenience with a rural feel. Adjacent neighbour is open to sharing their 900 sq ft fenced vegetable garden bed. (id:57557)
23 Kyle Lane
Saint John, New Brunswick
Available for quick closing - one level living! Location really is everything - and this one is close to UNBSJ, the Regional hospital, and just minutes to uptown Saint John and highway access. With Rockwood Park, Fisher Lakes and Lily Lake close by, you can enjoy hiking, fishing, camping, snowshoeing, canoeing and kayaking or just take in a walk around the park. Set all the way back on a quiet little lane, enjoy privacy, nature and the feel of country in the city. This home offers 3 good sized bedrooms and a modern open concept kitchen and living room area all on one level. With lots of windows and natural light in the kitchen, this open space will be a joy to cook and work in. This lovely 3 bedroom home has undergone some amazing upgrades. In spring of 2021 approximately 90% of the building was renovated including plumbing and new electrical panel and lines, drywall, lighting, flooring, doors, and kitchen and bathroom. Outside, a new front deck was built and installed, new back door installed and half of the roof was reshingled in 2023. Call or text Fran at (506)333-4450, or contact your favourite Realtor to book a viewing today. Come take a look! Sellers have never lived in the home; no property disclosure statement (id:57557)
150 Route 170
Oak Bay, New Brunswick
PRIME COMMERCIAL LOT Oak Bay, NB This is the best commercial lot in town, hands down! Located in a high-traffic area with unbeatable highway exposure, this property is ready for your business vision. Property Highlights: 3.24 acres (more or less) of flat, build-ready land 2 wells already on site Tons of space for parking or future development Exceptional visibility from the highway perfect for attracting customers Situated in a busy, growing area of Oak Bay Whether youre planning retail, service, storage, or something unique, this lot checks all the boxes. Opportunities like this dont last! Call today! (id:57557)
45 Catherine Street
Fort Erie, Ontario
LIVE ON THE MAIN FLOOR, WITH AN INLAW APARTMENT WITH A SEPERATE & PRIVATE ENTRANCE WHILE COLLECTING RENT FROM THE 2ND FLOOR APARMENT. "A COMPLETE MAKEOVER" TOTALY RENOVATED FROM TOP TO BOTTOM, THIS DUPLEX WITH A TWO BEDROOM INLAW SUITE, A SPACIOUS ATTACHED DOUBLE CAR GARAGE WITH A FINISHED DRIVEWAY. LOCATION OFFERS CONVENIENCE TO ALL AMEMITIES, SHOPPING, BUS ROUTE, QEW HIGHWAY, MINUTES FROM THE NIAGARA RIVER, GOLF COURSES, BUFFALO & NIAGARA FALLS. WITH ONLY MINUTES TO THE NOW UNDER CONSTRUCTION NIAGARA HOSPITAL. (id:57557)
1285 Mineola Gardens
Mississauga, Ontario
Welcome to this exquisite custom-built home, showcasing timeless brick and stone architecture, situated on a serene and expansive 60' x 385' private lot. Spanning over 4,868 sq ft above grade, this residence offers an abundance of luxurious living space, complemented by a fully finished walk-up basement. Nestled along the tranquil Cooksville Creek, the property provides a picturesque setting, perfect for those seeking privacy and nature. Step inside to discover a thoughtfully designed main floor layout, ideal for both relaxed living and entertaining. The heart of the home is the chef's kitchen, featuring a large center island, stainless steel appliances, and an open flow to the breakfast area and inviting family room. Multiple walkouts lead to an oversized covered patio, seamlessly blending indoor and outdoor living, making it the ultimate space for gatherings. The primary bedroom is a true retreat, boasting large windows that frame stunning views of the creek and ravine beyond. Enjoy the comfort of a five-piece ensuite, a cozy gas fireplace, and the soothing ambiance of nature just outside your window. There are 3 other spacious bedrooms with walk in closets and ensuite privileges. The fully finished basement adds even more versatility to this home, offering two additional bedrooms, a large bar area, and a convenient walk-up to the backyard, perfect for guests or extended family living. This home offers a rare combination of luxury, functionality, and natural beauty, all in a prime location. Don't miss the opportunity to make this extraordinary property your own. (id:57557)
7487 Relke Rd
Duncan, British Columbia
Welcome to an unparalleled sanctuary of elegance and craftsmanship. Nestled on 3.6 acres of professionally landscaped grounds, this custom-built executive rancher is a true masterpiece. Complemented by a stunning 2-bedroom, 2-bath secondary residence and a newly constructed 3-car garage/workshop, this estate offers a rare blend of sophistication, functionality, and privacy. As you arrive via the circular driveway, a picturesque pond and manicured landscaping set a grand tone. The slate steps and stately portico invite you into an open-concept living space where soaring 12-ft coffered ceilings create an air of refined luxury. The chef’s kitchen is a culinary dream, featuring generous workspace, professional-grade appliances, and brand-new countertops and backsplash. Designed for seamless single-level living, this 2,500 sq. ft. home offers the option of 2 bedrooms plus a den or a 3-bedroom configuration. The primary suite is a private retreat with a spa-inspired ensuite, while the built-in sound system extends from the interior living spaces to the expansive patio—perfect for entertaining or unwinding in the 6-person Jacuzzi hot tub. Sustainability meets convenience with newly installed solar panels, a Victron Smart solar controller, a 5,000-gallon rainwater collection tank for the multi-zone irrigation system, and advanced water filtration, including a BB/UV system with a 5-micron filter and dual reverse osmosis faucets. A Generac 24Kw emergency generator with an automatic transfer switch ensures peace of mind. The luxurious secondary home is a retreat of its own, boasting all-new electric underfloor heating with six separate zones, brand-new ceramic tile flooring, a newly designed primary bedroom with a spa-like bath featuring a walk-in shower, and a spacious new recreation room spanning two levels. Step onto the private balcony to take in breathtaking vistas, backed by a serene rocky outcrop. A forever home unlike any other—schedule your private tour today. (id:57557)
707 1526 Finlay Street
White Rock, British Columbia
Welcome to a true oasis of luxury living at The Altus in White Rock! This almost new 2-bedroom, 2-bathroom home is designed to offer both comfort and elegance, featuring premium finishes and thoughtful details throughout. Enjoy the convenience of in-suite laundry, Bosch appliances, A/C, forced air and radiant floor heating, all set within an expansive space flooded with natural light w floor to ceiling windows. The generous west-facing patio is perfect for relaxing or entertaining while taking in the fresh coastal air. Residents also have access to world-class amenities, including a fully equipped private gym, spacious indoor and outdoor lounges, and a guest suite for visitors. 2 underground parking spaces. This is coastal living at its finest! OPEN HOUSE SAT May 10th 2-4 PM. (id:57557)
6279 Norwest Bay Road
Sechelt, British Columbia
This expansive 4-bedroom family home sits on a spacious lot with dual driveway access from both Jasper and Norwest Bay Road. Perfect for families, the R2 zoning offers flexibility for a suite or future expansion. Enjoy the expansive decks, sunny exposure, and garden beds outside. Inside, the open floor plan boasts vaulted ceilings, natural light, and a main-floor primary bedroom with an ensuite. The partially finished basement and media room offer even more space to grow or with separate entry it offers suite potential as well. West Sechelt is a lovely community, conveniently located near schools, shopping, parks, and transit, this property is a must-see! (id:57557)
8706 Trans Canada Hwy
Chemainus, British Columbia
Escape to your own slice of paradise with this rare 9.88 acre riverside retreat. Nestled among mature forests, this private property offers access to the Chemainus River, a cozy 1-bed, 1-bath cottage, and endless possibilities for expansion. Enjoy lush gardens, mature fruit trees, and a peaceful, off-grid lifestyle—or build your dream home on the second cleared building site. Whether you love fishing, swimming, or simply unwinding in nature, this serene sanctuary is a must-see. Measurements are approximate, please verify if important. (id:57557)
35 Bannisters Road
Corner Brook, Newfoundland & Labrador
Visit REALTOR® website for additional information. Welcome to 35 Banisters Road—Corner Brook’s premier condo residence offering luxurious, carefree living with breathtaking views of the bay, mountains, cruise ships & sunsets. This beautifully designed home features an open-concept main floor with a high-end kitchen, elegant dining area & bright living room framed by expansive windows. A half bath & access to the attached garage complete the main level. Downstairs includes 2 spacious bedrooms with walk-in closets & patio access, a primary ensuite, a 2nd full bath, an office/den & a laundry room. Enjoy in-floor heating under all ceramic areas & maple hardwood throughout the rest. Upgrades include $6,000 in designer lighting, a $12,000 appliance package & granite surfaces throughout. The $577/month fee covers exterior maintenance & more, letting you enjoy true hassle-free living. (id:57557)
5886 Sandy Hook Road
Sechelt, British Columbia
Charming two-level home in Sandy Hook, Sechelt, built in 2008. This 5-bedroom, 3-bathroom property spans over 2,500 sq. ft., offering bright, versatile living spaces with large windows. Both levels are self-contained and rented, providing income potential or a live-in/rental option. Just 10 minutes from downtown Sechelt, it's close to amenities like the hospital, marina, shops, and restaurants. Ideal as a family home, investment, or vacation retreat. Don´t miss this opportunity-schedule a showing today! (id:57557)
6320 26 Avenue
Camrose, Alberta
BEAUTIFUL NEW BUNGALOW HALF DUPLEX IN VALLEYVIEW! A New and Exciting Design by Battle River Homes! One Level Living at it's finest with no interior steps! Excellent Location, Close to Parks & Walking Trails! You’ll Love the Quality & Craftsmanship in this Beautiful open floor plan with In Floor Heating, 9’ Ceilings and gorgeous Vinyl Plank flooring throughout. Exceptional Kitchen, Quartz Countertops, Good Island/Breakfast Bar and Corner Pantry. Spacious and bright Living and Dining area, Superb Primary Bedroom and Ensuite with Beautiful Tile & Glass shower, large vanity and walkthrough closet. Plus a second bedroom, MF bathroom and a MF Laundry Room. Partially covered Front veranda and Rear Concrete Patio, 22x20 Detached Garage, alley access and more! You'll Love It! (id:57557)
Lot Rte 19
Fairview, Prince Edward Island
Nestled in the heart of a picturesque landscape, this large vacant lot awaits your vision and dreams. Boasting Category 2 approved building lot, this gem offers a rare chance to build your ideal haven with direct access from the prominent Route 19 ? Central Coastal Drive. The convenience you desire, and the tranquility you deserve, are at your fingertips. Location is key, and this lot excels in that regard. Only a stone's throw away, you'll find the Country View Golf Course, a golfer's paradise for leisurely days on the green. Additionally, the bustling Town of Cornwall is a mere 10-minute drive, providing you with a one-stop hub for all your essential needs. From pharmacies and grocery stores to dental clinics and a variety of restaurants, everything you require is within easy reach. Perched high on the landscape, this lot offers enchanting water views of the West River, adding an extra layer of serenity to your future home. The absence of any homeowner association dues provides you with full control and flexibility in shaping your property according to your preferences. This vacant lot is a canvas upon which you can create your perfect sanctuary. The combination of its Category 1 approval, exceptional location, water views, and no homeowner association fees makes it a standout opportunity in today's real estate market. Don't miss out on the chance to make your dream home a reality. HST over and above the purchase price. (id:57557)
Ph1 108 W Cordova Street
Vancouver, British Columbia
Introducing PENTHOUSE ONE-a stunning residence offering panoramic water and mountain views from every living space. The nearly 1700 sqft interior features an open-concept layout on the main, highlighted by soaring 9'2" ceilings, beautiful wood flooring, cozy window seating, and a sizable guest bedroom with en-suite. Ascend to the upper level where you'll find space for a lounge / office, a generous storage room, and an impressive Primary Bedroom with en-suite. The private walk-out patio, over 1,500 sqft, is a remarkable highlight, equipped with irrigation and natural gas-ideal for hosting up to 200 of your closest friends! This exceptional penthouse offers world-class living in a landmark building. Centrally located, with amenities incl concierge, hot tub, clubhouse & gym. (id:57557)
6003 Horse Lake Road
100 Mile House, British Columbia
Located just 10 minutes from town, this 3.72 acre property has beautiful views of fields and nothing but open sky. Enjoy the peace and quiet of the countryside while staying close to shops, schools, and amenities. (id:57557)
1750 Lakewood S Nw
Edmonton, Alberta
FIRST TIME BUYERS/INVESTORS/ LOCATION! LOCATION! LOCATION! STEP INTO A LIFESTYLE OF CONVENINCE, AT 1750 LAKEWOOD RD S NW. THIS TOWNHOUSE HAS TIMELESS DESIGN AND MODERN FUNCTIONALITY. NESTLED IN EDMONTON'S HIGHLY SOUGHT AFTER MEYONOHK COMMUNITY, YOU'LL ENJOY MATURE TREES/LANDSCAPING , PARKS, TRAILS, UNPARALLED ACCESS TO AMENITIES. WHETHER ITS A QUICK TRIP TO SOUTH COMMON OR COSTCO, OR LEISURELY STROLL TO NEARBY SCHOOL, TRANSIT, PARKS AND WALKING TRAILS, EVERYDAY HERE IS EFFORTLESS. RENOS INCLUDE APPLICANCES 2021, COUNTER TOP MARBLE, KITCHEN, BATH, FURNANCE 2020, HOT WATER TANK 2021, CARPETS, VINYLE FLOOR AND PAINT 2021. (id:57557)
1606 8555 Granville Street
Vancouver, British Columbia
Experience luxury living at Granville at 70th built by Westbank! This 2-bedroom + office home with 2 patios spans over 1,200 sq. ft. and features panoramic mountain, water, and city views, A/C, Miele/Sub-Zero appliances, blackout blinds, marble ensuite baths, walnut hardwood floors, and 24-hour concierge. Unmatched amenities include rooftop gardens, a yoga pavilion, putting green, library, theatre, and "The Granville Club" with gym, steam room, and sauna. Located near shopping and in the sought-after McKechnie and Magee school catchments, with a massive parking stall. Don´t miss this gem! (id:57557)
231 Lawrence Street
New Westminster, British Columbia
BETTER THAN A DUPLEX!! Attn: Builders / Developers, 8,334 sqft lot located in the heart of Queenbrough. The property is at the end of a cul de sac adjacent to the Queensborough Middle School and just steps away from Queensborough Community Centre and Park. 2 road frontages Lawrence and Ota St. Property is cleared, zoned and approved for 2 lot subdivision, planning and engineering completed and approved by City of New Westminster. Call or email Bryce today for more information (id:57557)
314a Main Street
King, Ontario
Welcome to 314A Main Street, Situated in the Heart of Downtown Schombergs Most Unique & Family Friendly Neighbourhoods. Step Into This Charming, Elegant & Immaculate Sanctuary. This Impressive & Newly Renovated 2 Story Home Features a Spacious & Functional Layout Including 2 Bedrooms & 3 Baths. The Completely Fenced, Spacious & Private Back Yard Features a Newly Large Deck & Shed. Central to Parks, Shops, Restaurants, Historical Homes & Major Highways. Just 30 Minutes Commuting Time from Hwy 27 & Hwy 7. This Beautiful Home Promises a Harmonious Blend of Seamless Comfort & Convenience. It's The Perfect Place to Call Home. (id:57557)

