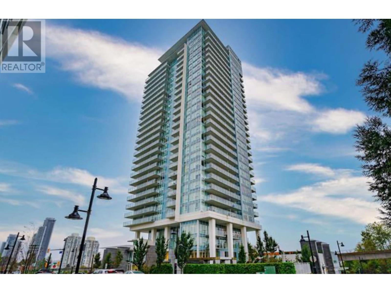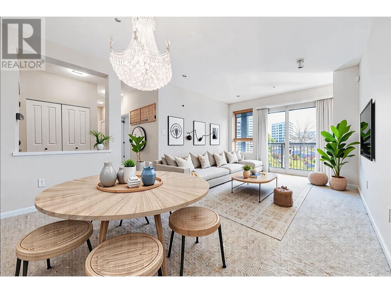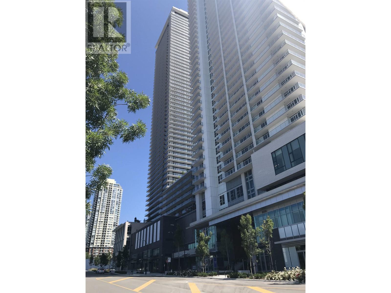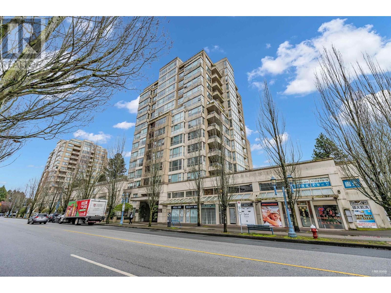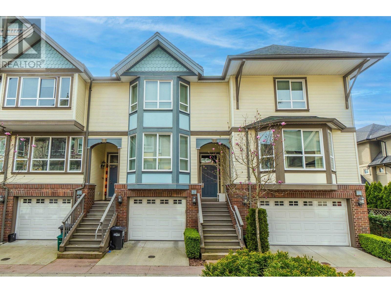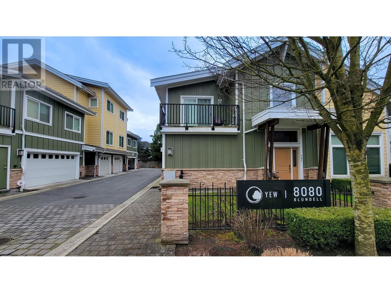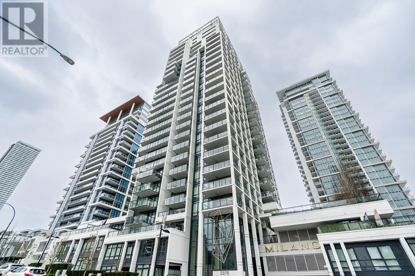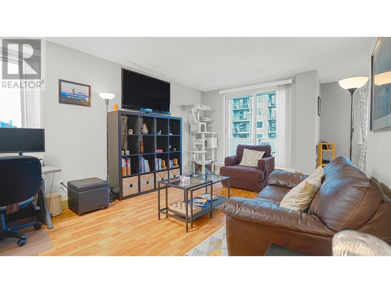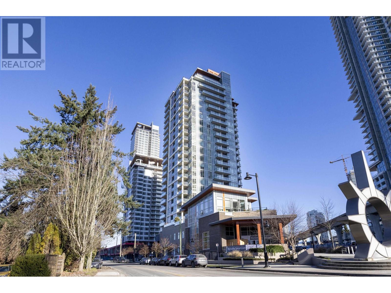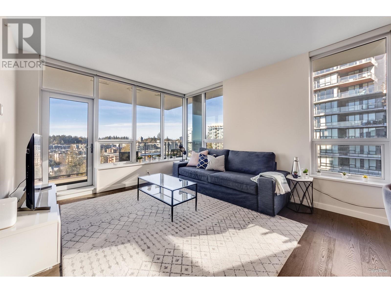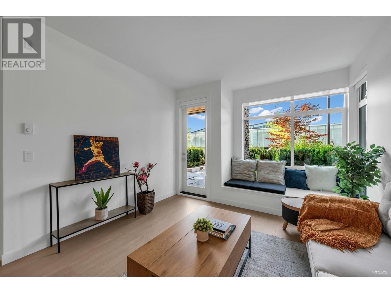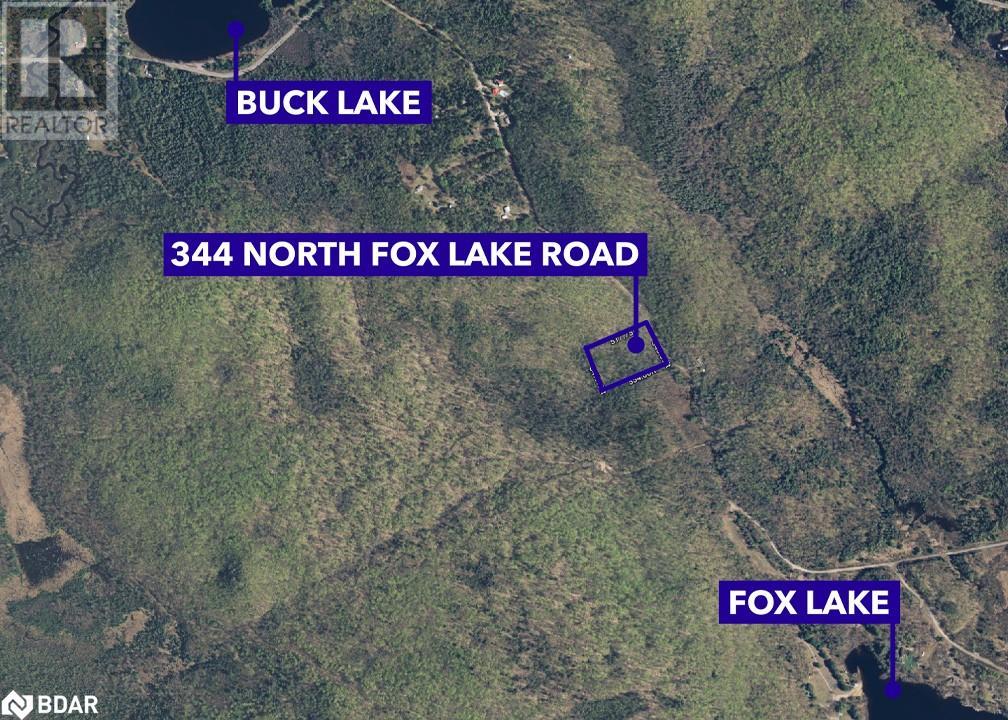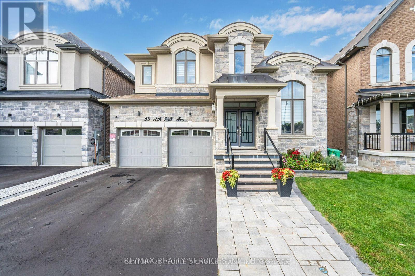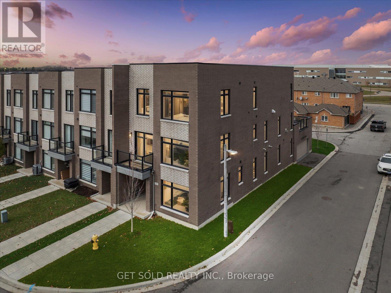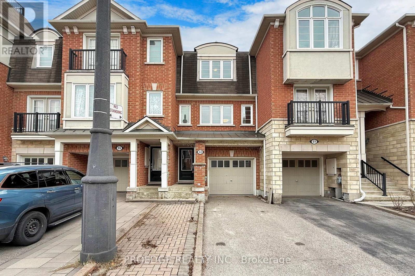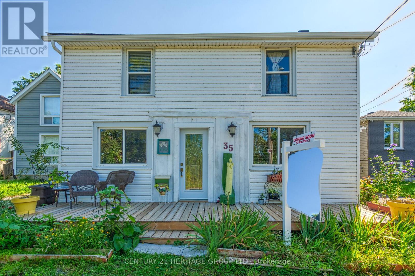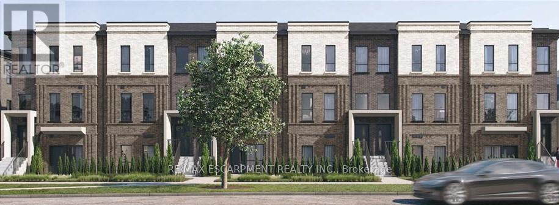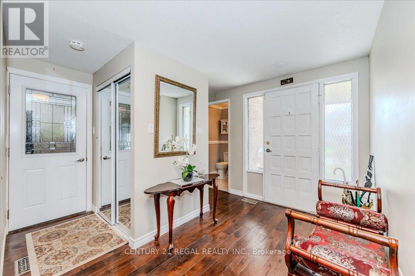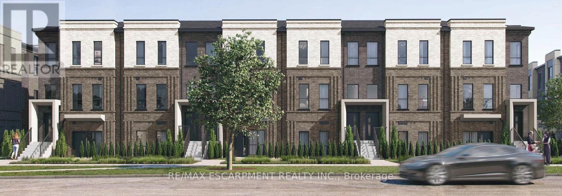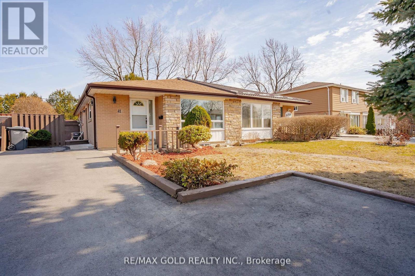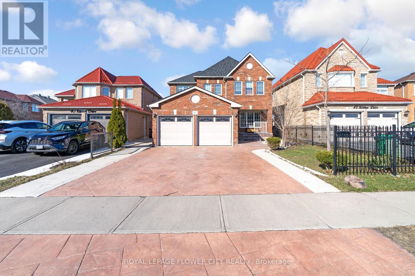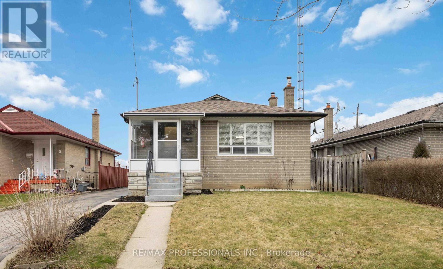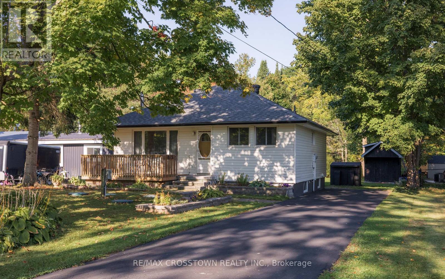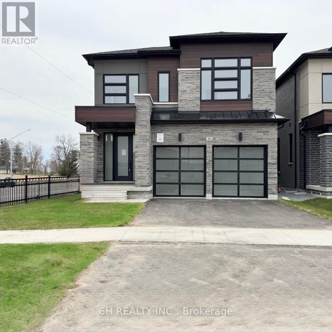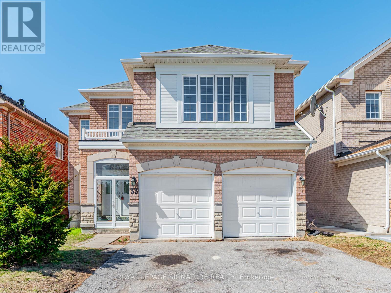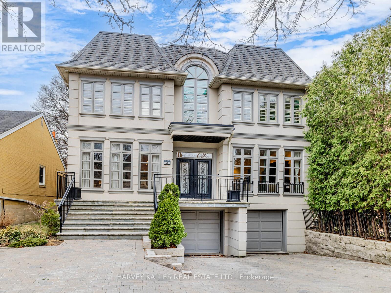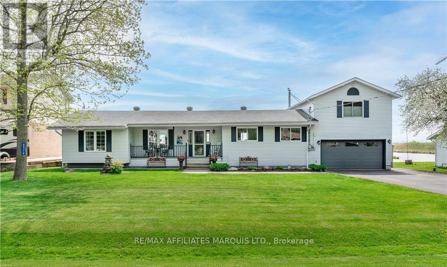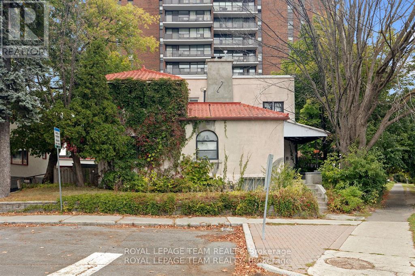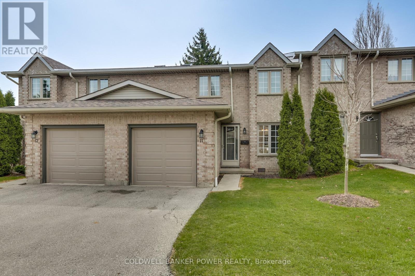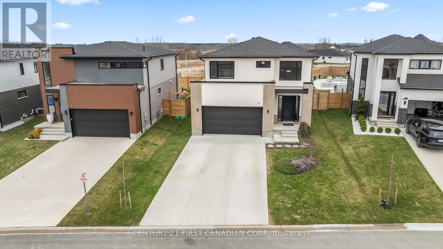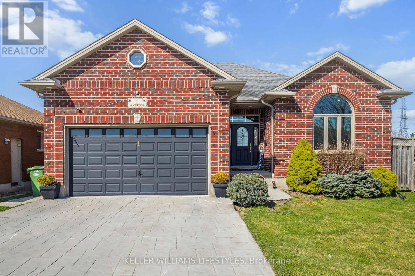909 652 Whiting Way
Coquitlam, British Columbia
Marquee at Lougheed Heights by BOSA. This stunning NE corner 2 bedroom 1 bath home boasts a functional layout with a gourmet Bosch-equipped kitchen and floor-to-ceiling windows. Breathtaking mountain and city views from your spacious patio. Resort style amenities include a fitness center, lounge, dog area, outdoor pool, garden, BBQ space, and concierge. Conveniently located near transit, SFU, City of Lougheed Shopping Centre, and top restaurants. Includes 1 parking and 1 locker. Open House May 10th Sat. 2-4pm (id:57557)
801 8 Laguna Court
New Westminster, British Columbia
Enjoy unobstructed Fraser River views. House-sized at 1,339 sq ft, this SE corner condo features an open living/dining zone with gas fireplace and brand-new 2025 stainless stove, dishwasher, wine fridge plus new washer & dryer. Side-by-side bedrooms keep family close; the primary offers double closets and a refreshed ensuite. Excelsior´s concrete waterfront tower adds an indoor pool, sauna, hot tub, library and secure parking. Move-in ready with flexible dates. Boardwalk access, Quayside Park, River Market and SkyTrain are all just steps away. (id:57557)
213 888 Gauthier Avenue
Coquitlam, British Columbia
Renovated Unit with Stunning Views!Discover this beautiful and bright 2-bedroom, 2-bath corner unit located on the quiet side of the building.Recent Renovations: Enjoy brand new flooring and fresh paint throughout. Modern Kitchen: The galley kitchen features a long counter, stainless steel appliances, and a door leading to a wrap-around covered balcony, offering gorgeous views of Mt. Baker and the Fraser River. Additional Balcony: Relax on the balcony off the master bedroom, Upgrades: Recent updates include new blinds, a range hood,refrigerator, kitchen and bedroom flooring, kitchen countertop, oven, screens, 2 side-by-side parking & one storage locker.Prime Location: Just minutes away from everything you need, including Lougheed Mall, Braid SkyTrain station, Hwy #1, Ikea & Superstore. (id:57557)
3103 5333 Goring Street
Burnaby, British Columbia
BEAUTIFUL SUB-PENTHOUSE with unobstructed SE views of Mt. Baker and Metrotown. Built by Millennium Development, ETOILE 1 offers luxury living in the heart of Burnaby. This unique 2 bed, 2 bath + den features 9 ft ceilings, generous windows and AC. The gourmet kitchen offers premium Bosch appliances, quartz countertops and ample storage. Both bathrooms offer spa-like finishings and the 240 sqft balcony comes with a ceiling heater. Rooftop amenities including a fitness centre, lounge, steam room, outdoor pool, hot tub, playground and BBQ area. This home is a short drive to Whole Foods, diverse restaurants, Brentwood Mall and Burnaby Lake Regional Park. Easy access to highways and Holdom Skytrain. 2 side by side parking and a large locker included. Pets and rentals are welcome. (id:57557)
5404 5111 Garden City Road
Richmond, British Columbia
Welcome to Lion's Park by Polygon! This stunning 3-bedroom penthouse, featuring more than 9 foot ceilings, picturesque cherry blossom views, an extra-large den, 2 secured parking spaces, and a large storage locker. Located near the SkyTrain, Kwantlen College, and Lansdowne Mall, this southeast-facing haven caters to a variety of lifestyles. Experience comfort, convenience, and elegance suitable for retirees, families, and professionals. With vibrant culinary delights, upscale shopping, and the tranquility of Canada's largest Central Park nearby, this meticulously maintained, like-new penthouse is your dream sanctuary. Openhouse: May 10 Sat 12-2pm (id:57557)
4710 3809 Evergreen Place
Burnaby, British Columbia
Welcome to City of Lougheed Tower!This exceptional corner unit features 2 bedrooms,1 den, and 2 bathrooms, all framed by breathtaking panoramic views of the mountains and downtown Vancouver, with soaring 10-toot ceilings and expansive floor-to-ceiling Windows, natural light floods the living space: Equipped with high-end Bosch appliances--this home combines luxury with convenience. Enjoy the comfort of central heating and air conditioning along with the convenience of in-suite laundry. As a resident, you'll have exclusive access to 22,000 square ft of amenities, including a rooftop garden, barbeque area, fitness center, yoga room, movie theatre, and study pods. It's located just minutes away from the Vancouver Golf Club, Lougheed Mall, and public transit options (buses and Skytrains) (id:57557)
1602 8238 Saba Road
Richmond, British Columbia
Welcome to this exceptional corner unit at The Chancellor! This rare 1,300+ square ft gem offers 3 bedrooms and 3 full baths with stunning tri-directional exposure. sub penthouse unit with unobstructed city and mountain views through floor-to-ceiling windows. Thoughtfully upgraded baths, kitchen & counters,Engineering floors 3 balconies. Prime location steps to Canada Line, Richmond Centre Mall, Public Market, and endless dining. Building amenities include sauna, gym, and courtyard garden. Includes 2 parking and storage. Don't miss this rare opportunity in Richmond's most convenient location! Open 1-3pm May 8th (id:57557)
8 9051 Blundell Road
Richmond, British Columbia
Central location/great value - must see! One of the 12 quality-built Victoria style homes; features incl 9' ceiling on main floor, crown mouldings throughout, granite floor at entry, ¾" solid hardwood floor on main, granite countertops, solid maple cabinets by Montalco, ss appliances, gas stove top, insulated garage, fully alarmed, complete vacuum system, top floor laundry, large 4th bedroom/bonus office, and more. Exterior: large private sundeck w BBQ gas outlet, fully enclosed/landscaped backyard, visitor parking close by, concrete driveway. Walk to high-ranking catchment schools: Garden City Elementary, RC Palmer Secondary, Garden City Shopping Centre across street, restaurants, banks, Save-On, Shoppers Drug Mart, Liquor Store, etc. (id:57557)
102 8080 Blundell Road
Richmond, British Columbia
Well kept spacious 3 bedroom 1486 sqft townhouse. Quiet inside unit, Gourmet Kitchen With Stainless Steel Appliances and Quartz Counters. Central location close to Richmond Centre, Library, Minoru Park, Minoru Aquatic Centre and public transit. Walking distance to Palmer Secondary School and St. Paul Private School. Perfect for growing families. Openhouse May 10th., Saturday 12:30-2:30 pm. (id:57557)
207 2268 Shaughnessy Street
Port Coquitlam, British Columbia
This quiet 2-bedroom, 2-bathroom home offers 989 SF of comfortable living space. The open-concept living and dining area is perfect for everyday living, with both bedrooms located on opposite sides for added privacy. Features include over-height ceilings, crown moldings, stainless steel appliances, quartz countertops, and high-grade laminate flooring. The layout is ideal for cooking and entertaining, and the large, fully covered balcony is perfect for year-round enjoyment BBQ. Only a 6-minute walk to the West Coast Express and a 20-minute drive to downtown Vancouver via Hwy 1. Enjoy easy access to shops, cafes, restaurants, grocery stores, malls, and Gates Park, all just steps away, including the Traboulay trail along the Coquitlam River. 1 secured parking space and *2* storage lockers! (id:57557)
1507 2378 Alpha Avenue
Burnaby, British Columbia
Welcome to your new home in vibrant Brentwood! This beautifully designed 1-bed, 1-bath condo by Solterra offers luxury living with high-end finishes, air conditioning, and a spa-like bathroom with radiant floor heating. The European kitchen features quartz counters, premium appliances, and a versatile island with a pull-out dining table. Step onto your spacious balcony and enjoy breathtaking city and mountain views. The building boasts top-tier amenities: concierge, gym, hot tub, steam room, party room, outdoor lounge, and even a putting green! Just a short walk to SkyTrain, shopping, dining, and parks, this bright and airy home is move-in ready-perfect for first-time buyers or investors. Includes 1 parking and 1 storage. Don´t miss out-schedule your private showing today! Open house Open house 2-4pm, Saturday, May 10. (id:57557)
1101 9541 Erickson Drive
Burnaby, British Columbia
Experience comfort, convenience, and incredible value at Erickson Tower. This bright and airy 2-bedroom condo offers nearly 900 sqft of living space with stunning city and greenspace views at a low price. Perfect for first-time buyers, investors, and families, this well-maintained concrete building features fantastic amenities, including an exercise centre, indoor pool, recreation centre, and sauna/steam room. Recent building updates include rain screening (2020), new roof (2021), and re-piping (2016). In addition, windows, gardening primeters, and elevators are fully renovated 2 years ago. Rentals allowed, making it a great investment. Pet-friendly (2 cats, no dogs). Shared laundry. Includes 1 parking and 1 storage locker. Open House Sat 3-5 PM (id:57557)
204 691 North Road
Coquitlam, British Columbia
Welcome to Burquitlam Capital, where lifestyle meets comfort in this centrally located condo. Enjoy breathtaking north mountain and city views that complement the open layout with 9-ft ceilings. Stainless steel appliances, durable laminate flooring, and a spacious private balcony. 1 parking and 1 storage. Building amenities for every need - gym, lounge area, and outdoor BBQ. Situated mere steps away from Burquitlam Skytrain Station, the YMCA, and Burquitlam Plaza, every necessity and indulgence is within reach. From grocery stores and coffee shops to restaurants and shopping, the vibrant neighborhood. Rocky Point Park is a short drive away as well prestigious schools like SFU and Burnaby Mountain Secondary. Don't miss this.Open House: May 10,Sat 1-3pm (id:57557)
1303 3487 Binning Road
Vancouver, British Columbia
Eton by Polygon, designed by renowned architect Walter Frand. Rare 3 bedrooms corner unit with ocean/forest/garden view and bursting sunshine and nature lights. Open kitchen with a big island. Bosch appliances. Wide living room and comfortable king-size bed master bedroom. Perfect for UBC in-school students with family or owner-occupied home with two bedroom-rentals as mortgage helpers. Great for young family to kid's best school catchment: Norma Rose Point Elementary School and University Hill Secondary. Ideal for elder people downsizing to a beautiful and peaceful and convenient high-quality retirement life. Steps to village shopping center, restaurants, coffee shops, community center, and beaches. (id:57557)
6 291 Periwinkle Lane
Gibsons, British Columbia
Exceptional Ocean View 2-bedroom, 1-bath condo, boasting open plan living space and panoramic views of Gibsons Marina, Mountains, and Keats Island and huge 1100 sqft wrap around deck, lane side parking & more. Prime location in the heart of Gibsons Landing, with features many features to enjoy. Experience life in a unique location with with restaurants, shops, nearby parks, beaches and more all at your doorstep. Move in right away. (id:57557)
115 7788 18th Street
Burnaby, British Columbia
Welcome to Azure at Southgate Gate City! This brand-new south-facing 2 bed, 2 bath ground-floor unit offers a townhouse-like feel with a private entrance and landscaped garden. The functional layout features an open-concept kitchen, dining, and living area with high-quality finishes, including stainless steel appliances and a front-loading washer/dryer. The master bedroom boasts a walk-in closet and ensuite. Located in Ledingham McAllister´s Highgate City community, this home is across from the new Rosemary Activity Centre with ice rinks and close to Stride Elementary. With Edmonds Skytrain Station and plenty of amenities nearby, it´s perfect for living or investment! (id:57557)
344 North Fox Lake Road
Huntsville, Ontario
Discover your own slice of Muskoka paradise! This rare, over 4-acre parcel of beautiful land offers year-round road access and endless potential—whether you're dreaming of building a custom home or a peaceful recreational retreat. Enjoy the quiet serenity of nature, just a short drive from Buck Lake, perfect for swimming, boating, and relaxing by the water. Located only 20 minutes from Huntsville and highway access, this property blends privacy with convenience. Don't miss this unique opportunity to create your dream in the heart of cottage country. (id:57557)
53 Ash Hill Avenue
Caledon, Ontario
Brand new never lived in, 1 bedroom legal basement apartment with a living room combined with the kitchen, stainless steel appliances & one full bathrooms & separate entrance locoted at a desirable family friendly neighborhood in caledon. Tenant shared 20% of all the Utilities. Portion of the basement to be completed for the 2nd Apartment** (id:57557)
63 Laval Street
Vaughan, Ontario
Welcome To Pure Luxury. 3201 Sq. Ft End-Unit, Freehold Townhome, Conveniently Located In Vellore Village. Nothing Has Been Missed In This Stunning Home With Over $250k In Upgrades. Enter To A Designer Foyer Offering An Office With Wall To Wall Windows And A 2 Pc bath. Step Into A Large Rec Room With Built-In Fireplace, Bedroom With Barn Doors, Smooth Ceilings And Pot Lights. Entry Into The Oversized Double Car Garage With Epoxy Floor And Slat Walls ($25k). Stairs With Rod-Iron Pickets Takes You Too The Open-Concept Main Floor Featuring Hardwood Floors, Wainscoting, Smooth Ceilings And Potlights Throughout The Living And Dining Room. The Gourmet Kitchen Provides Tons Of Storage With Cabinetry To The Ceiling, 10ft Island, Caesarstone Counters, Marble Blacksplash, Stainless Steel Appliances Including Wolf Stove ($15k) And Bar Fridge. Family Room Offers Waffle Ceiling, Marble Fireplace Feature, Accent Wall And Potlights. Step Outside Onto The 20x20 Deck With Glass Railings HotTub, Gazebo, and Gas BBQ. Third Floor Features A Primary Bedroom With Hardwood Floors, His And Hers Walk-In Closets And Zebra Blinds. 5 Pc. Spa-Like Ensuite With Massive Glass Shower, Separate Bath, Double Sink, Feature Wall And Heated Floors. Two More Bedrooms With Ample Space And Large Windows, 4Pc Bath. Third Floor Laundry With Marble Counters And Matching backsplash. Conveniently Located Steps To Brebeuf High School, Transit, Minutes To Wonderland And Vaughan Mills Mall, Hwy 400 And Hwy 407. Cortellucci Hospital Just 3km Away. These Homes Rarely Come To Market And Never Last Long. Closing Flexible Up To 1 Year. (id:57557)
53 Ferguson Street
Toronto, Ontario
Open House April 26 and April 27 between 2-4 PM.Absolutely Georgeous! Immaculate Quality Built Mattamy. 1490 Sq Ft Freehold Townhome. Features Spacious Open Concept Living/Dining, Picture Windows & Pot Lights, Family Size Eat-In Kitchen, S/S Appliances, Ceramic Floors, Backsplash, 3 Bdrms, 3 Modern Baths, Hardwood Floors Throughout, Solid Oak Staircase, Mstr Bdrm Has 4-Pc Ensuite & Walk-In Closet. Direct Access From Garage, Pvt Fenced Yard, 5 Mins To Warden Subway, Shops, Schools, Dvp & 401 (id:57557)
35 Canal Bank Road
Port Colborne, Ontario
Located in the heart of Port Colborne, this is a well maintained century home (first one built on Canal Bank Rd!) overlooking the canal on a quiet, dead-end street with beautiful canal views from almost every window! While maintaining a timeless aesthetic and old world charm, this home has new flooring, new driveway, new kitchen with granite countertops, and new custom doors. Outside the backyard is fully fenced, with 2 sheds and plenty of room for future development. The 3 season sun room enjoys plenty of natural light. This home is ideal for home based office use! This property is close to Splashtown water park and two public beach properties in a community known for the Welland Canal, historic West St, waterfront park and its great beaches. Move-in ready with easy highway access to Niagara, Hamilton and Toronto regions. Other room - there is an ante room outside the primary bedroom. Seller may assist qualified buyers with financing - inquire with listing agent. **EXTRAS** Water heater is owned. Upgrades to property in 2022: insulated walls, paved driveway, exterior and interior doors, flooring, added half-bath, sunroom/back porch added in 2020. Roof & insulation in 2015, AC 2015. (id:57557)
205 Burke Street
Hamilton, Ontario
Brand new stacked townhome by award-winning developer New Horizon Development Group! This 3-bedroom, 2.5-bath home offers 1,362 sq ft of modern living, including a 4-piece ensuite in the principal bedroom, a spacious 160 sq ft private terrace, single-car garage, and an open-concept layout. Enjoy high-end finishes throughout, including quartz countertops, vinyl plank flooring, 12x24 tiles, and pot lights in the kitchen and living room. Just minutes from vibrant downtown Waterdown, you'll have access to boutique shopping, diverse dining, and scenic hiking trails. With easy access to major highways and transit including Aldershot GO Station you're never far from Burlington, Hamilton, or Toronto. (id:57557)
793 Lakeshore Road
Haldimand, Ontario
Escape to the Lake! Irresistibly-priced 3 bedroom cottage retreat in the pulse of cottage country south! Skip the gridlock and arrive at this lovely fully insulated cottage which has 820sf of updated & vibrant living space, and best of all, its perched steps from the lake with jaw-dropping views! A lake facing front porch (224sf) with sleek glass railings invites you into a preferred interior layout starring a custom large kitchen w/ an island & panoramic lakeviews. Expansive dining area offers ample space for family/friends to gather after a sun-soaked day at the beach. This space freely connects to a large living room w/ a propane fireplace that sets the mood for game nights or movie marathons. A modern 4pc bath at the rear of the cottage is perfect for rinsing off sandy toes! Patio door leads to an elevated rear deck (350sf) is perfect chill out area after a long day in the sun highlighted with a large steel framed gazebo (13x9). The expansive backyards unfolds with an interlock patio with a firepit (15x19) for starry nights, and shed w/ hydro (10x12). Note: 2000 gallon cistern & holding tank, fibre optic internet, maintenance-free vinyl siding/windows, & furnishing included (neg). Conveniently located close to downtown Selkirk, minutes to Port Dover, and relaxing 40min commute to QEW, Hamilton, GTA. (id:57557)
107 Roseneath Crescent
Kitchener, Ontario
Fantastic Opportunity Awaits! Welcome To 107 Roseneath Crescent, Kitchener, A Spacious And Stunning 3-level back split ready to become your dream home! Nestled in a desirable Neighborhood, This Property Offers A Perfect Combination Of Space, Style, And Modern Conveniences. Don't Miss Out On This Fantastic Opportunity! Step Inside And Be Amazed By The Abundance Of Space And Natural Light. With 3+1 bedrooms and 4 bathrooms, There's Plenty Of Room For Everyone To Relax And Unwind. The Beautiful Hardwood Floors Flow Seamlessly Throughout The Living Room, Dining Room, Kitchen, And Bedrooms Providing A cohesive And Stylish Look. From The Kitchen, You Have Easy Access To A Back Deck Overlooking The Extra-Wide Lot, Perfect For Outdoor Entertaining Or Simply Enjoying A Morning Cup Of Coffee In The Fresh Air. The Fully Fenced Yard Provides Privacy And A Safe Space For Kids And Pets To Play And For You To Dream! Close To All Amenities Such As Schools, Shopping Malls, Places of Worship And Parks. Fully Finished Basement Which Has The Possibility For An In-law Suite. (id:57557)
6 - 70 Kenesky Drive
Hamilton, Ontario
May 10th open house at model home at 205 Burke St. Brand new stacked townhome by award-winning developer New Horizon Development Group! This 3-bedroom, 2.5-bath home offers 1,362 sq ft of modern living, including a 4-piece ensuite in the principal bedroom, a spacious 160 sq ft private terrace, single-car garage, and an open-concept layout. Enjoy high-end finishes throughout, including quartz countertops, vinyl plank flooring, 12x24 tiles, and pot lights in the kitchen and living room. Just minutes from vibrant downtown Waterdown, you'll have access to boutique shopping, diverse dining, and scenic hiking trails. With easy access to major highways and transit including Aldershot GO Station you're never far from Burlington, Hamilton, or Toronto. (id:57557)
41 Danesbury Crescent
Brampton, Ontario
Welcome to 41 Danesbury cres Nestled in the Heart of Southgate Community of Brampton: Newly RENOVATED || FULLY UPGRADED || BRAND NEW APPLIANCES || 3 + 3 Bedrooms' Home With Legal Basement Apartment on 114' Deep Lot Close to Go Station Features Bright & Spacious Living Room Full of Natural Light Through Picture Window Overlooks to Large Manicured Front yard...Open Concept Dining Area Great for Family...Beautiful Upgraded Brand New Kitchen with Quartz Counter Top; 3+ 3 Generous Sized Bedrooms; 2 + 2 Full Brand New Washrooms; Separate Entrance to Professionally Finished 3 Bedrooms' Legal Basement Apartment W/Living Room/Kitchen/3 Bedrooms/2Full Washrooms...2 Separate Laundry...Large Beautiful Backyard with Stone Patio/Gazebo Perfect for Summer BBQs and Garden Area for Relaxing Summer with Family and Friends...Extra Wide Driveway with 4 Parking... Ready to Move in Income Generating Property Ideal for Family/First Time Buyers or Investors!! (id:57557)
242 Slater Crescent
Oakville, Ontario
Move In Ready! This one checks every box. Step into a beautifully renovated living space in this stunning Detached 4-level Sidesplit. Tucked away in one of Oakville's most sought-after, family-friendly neighbourhoods. With 4+1 Bedrooms, 3 Full Bathrooms and a Powder Room on the main floor, this lovely home offers a stylish, spacious layout. Step into the sun-drenched living room where sleek wooden floors, modern glass railings, and custom lighting set a warm & stylish tone. The open-concept living/dining area flows effortlessly into a chefs dream kitchen, quartz counters, large centre-island, high-end stainless steel appliances and cabinetry. Slide open the doors and step into your private backyard retreat: a custom 2023-built large deck with glowing built-in lights, surrounded by a pool-sized, cedar-fenced yard. Extensive upgrades done in 2020: kitchen, bathrooms, furnace, AC, humidifier, pot lights, glass railings, finished basement, doors and attic insulation. A huge crawl space for extra storage. Bonus updates in 2023 and 2024 include a brand-new wooden deck, fresh interior & exterior paint, cedar fencing, and an asphalt driveway. Oversized Garage plus a private driveway that fits 7+ cars. Walk to top-rated schools, shops, restaurants, Oakville's charming downtown, the lake, and all the best that Kerr Street has to offer. Commuting is a breeze with easy access to highways and Trafalgar GO. Solar Panel contract to be assumed at no monthly cost or hassle. Pictures are staged. (id:57557)
2122 Royal Gala Circle
Mississauga, Ontario
LAKEVIEW! Central City Park Groups most exclusive project! New 3-storey full brick & stone detached French Maison featuring 4beds, 4bath w/ ELEVATOR offering * SQFT, Luxury & Connectivity * Located on a quiet private cul-de-sac in one of the most sought-after communities Mins to QEW, Lake Ontario, Toronto Golf Club, Sherway Gardens, Long Branch GO, Costco & much more! Drive onto the private driveway w/ 1.5car garage. Covered porch entry onto ground level featuring nanny/guest suite w/ 4-pc ensuite, full size laundry room, & elevator (from bsmt to top level). Enjoy the ride to the main level featuring XL open-concept great room. Fully equipped chefs kitchen upgraded w/ quartz counters, tall modern cabinetry, SS appliances, B/I pantry, & breakfast island W/O to balcony across from the cozy dining space. Venture upstairs to 3- family sized bedrooms & 2-5pc bathrooms. Primary bed w/ double closets, 5-pc ensuite, & private balcony. Full unfinished basement awaiting your vision can be converted to additional family space, in-law suite, or rec-space. **EXTRAS** Rare chance to purchase an elegant new home in PRIME location surrounded by top rated schools, parks, shopping, transit, Major HWYs, Golf, & much more! LOW $200/mo POTL fee. Book your private showing now! (id:57557)
47 Ribbon Drive
Brampton, Ontario
Absolutely Stunning 4+3 Bedroom Detached Home With Finished 3 Bedroom Bsmt with sep Entrance. Very Well Kept Home, Double Garage, Lots Of Upgrades, Tons Of Pot Lights, Fireplace, Separate Family And Living Rooms & Dining, Graceful Kitchen With Backsplash, Granite Countertops, S/S Appliances, New Blinds, New Hardwood Stairs With Iron Spindles, New Floor, New Roof (2021), New Granite Countertops In All Washrooms, Driveway Can Park 6 Cars & Much More. (id:57557)
3 Harefield Drive
Toronto, Ontario
This much-loved family home is ready for the next chapter. Hardwood floors throughout the main floor, which features an oversized, light-filled living room open to the dining next area, opposite the updated eat-in kitchen. Down the hall are 3 bedrooms including the primary with dual closets. Side entrance leads to a large basement layout with good height ceilings and a fireplace; perfect for expanded living area or adding a basement unit. This house has been well-maintained, with so many possibilities for it's future. Outside features a detached large garage for storage and a car and the a big backyard to relax or play. In an excellent neighborhood within the Rivercrest Junior school catchment area and transit and highway options very close. Don't wait! (id:57557)
4469 Idlewilde Crescent
Mississauga, Ontario
Welcome to this charming detached home in the heart of Central Erin Mills, one of Mississauga's most desirable neighbourhoods. Thoughtfully designed for modern family living, this beautifully crafted residence features 4 spacious bedrooms and 3 bathrooms, seamlessly blending comfort, style, and functionality. The expansive open-concept kitchen, equipped with double stoves and ovens, is perfect for home cooking and entertaining, flowing effortlessly into the stunning solarium; a true highlight of the home. This luxurious, four-season retreat offers nearly unobstructed views, making it an ideal space for dining, lounging, or cultivating an indoor garden, enhancing the home's charm. Step outside to a large deck, perfect for unwinding on your loungers, and discover a private greenhouse in the backyard your very own hobby space to nurture plants, paint, or simply relax in a peaceful setting. The fully finished lower level, complete with a separate entrance, offers a versatile living space. Featuring three generously sized bedrooms, a newly renovated bathroom, a full kitchen, a spacious living area, and in-suite laundry, this level is ideal as an in-law suite or a lucrative opportunity. Located in a top-rated school district, this home provides a safe, family-friendly environment with easy access to Highway 403, 401, and the QEW. Minutes walk to Erin Mills Town Centre and nearby parks. A rare find in Central Erin Mills! (id:57557)
421 Main Street
Champion, Alberta
Welcome to small-town living at its finest! This charming 1670 square foot detached bungalow is nestled on a massive lot (1/3 acre) in the peaceful village of Champion. Offering 3 bedrooms, 2 full bathrooms, and endless possibilities, this home is perfect for those seeking space, comfort, and a quiet lifestyle.Step inside to find a bright and airy main floor with a bright, open layout. The large living room, with its oversized windows, fills the home with natural light, creating a warm and inviting atmosphere. The spacious kitchen offers ample cabinetry, plenty of counter space, and a cozy dining area perfect for family meals.This former show home features three generously sized bedrooms, including a primary retreat with a large walk-in-closet. A full 4-piece bathroom and an additional 4-piece bath complete the main level. This home comes loaded with upgrades, here are a few: Air Exchanger, all windows are triple pane, all kitchen appliances are Stainless Steel, Gas Fireplace with Hearth and Mantle in the Living Room, Central Air Conditioning, Network Module, Soft Close drawers, HE Furnace, 50 Gal HWT, Silent bathroom fans, the list goes on and on! This home is a true 'show stopper' Outside, the expansive double lot (100' X 133.6') provides a rare opportunity for future development and flexibility. Watch the birds live happily in the many mature trees, or take advantage of the vast southern exposure and create your dream garden, or work away in the oversized Double Garage which features a covered breezeway to the home, as well as drywall, insulation, and a separate panel. If that wasn't enough, there is a ball diamond and green space right across the street.Located in a magnificent location, this home offers the perfect blend of rural charm and modern convenience, with nearby amenities, schools, and easy access to Highway 23. If you're looking for a spacious, heavily upgraded bungalow on a huge lot with unlimited potential, this is the one for you!Book y our private showing today and experience the charm of Champion living! (id:57557)
47 Lakeshore Road W
Oro-Medonte, Ontario
Discover serene lakeside living with this charming bungalow nestled in the tranquil community of Oro-Medonte. Boasting 2+1 bedrooms and 1 bathroom, this delightful home offers an inviting open concept design, perfect for entertaining and everyday relaxation. Sunlight pours in through expansive windows, creating a bright and airy atmosphere throughout the living spaces. Step down into the fully finished basement, where a cozy fireplace awaits, providing the ideal setting for family gatherings or a peaceful retreat. Outside, a large backyard beckons with a gazebo, perfect for outdoor dining or unwinding with a good book, and a firepit area that's ideal for cozy evenings under the stars with family and friends. Just steps from the sparkling shores of Lake Simcoe, this property includes the rare benefit of deeded lake access, allowing you to enjoy the beauty and tranquility of waterfront living. Set in a quiet neighborhood, this home offers the perfect balance of privacy and community charm. Whether you're seeking a weekend getaway or a year-round residence, this bungalow is your gateway to a serene lakeside lifestyle. Don't miss the opportunity to make this peaceful oasis your own. (id:57557)
488 Harpe Way
Fort Mcmurray, Alberta
Welcome to 488 Harpe Way, where comfort meets adventure. This 3-bedroom home is tucked away in a quiet spot that backs right onto the trails, perfect if you’re into side-by-siding, quadding, or just love being surrounded by nature. No neighbours behind means extra privacy and a peaceful setting you’ll appreciate. Inside, you’ll find updated vinyl plank flooring and a fresh feel throughout. The kitchen feels bright and open, so whether you’re making breakfast or just grabbing a coffee, it’s a great place to start your day. The primary bedroom is spacious on the opposite end of the home from the other two bedrooms and has its own private ensuite featuring both a soaker tub and a stand-up shower (because yes, you can have both!) There’s also a second full bathroom for the rest of the household or guests. Located just a short walk to Syncrude Athletic Park, it’s ideal for anyone who loves being close to sports fields, playgrounds, and wide open spaces. This isn’t just a place to live, it’s an affordable lifestyle. Whether you're raising a family, downsizing into something easy to manage, or just want to be close to the action and the outdoors, this home is definitely worth a look. (id:57557)
43 Kesterfarm Place
Whitchurch-Stouffville, Ontario
Brand New & Loaded: Experience unparalleled luxury in this brand-new, never-lived-in masterpiece by OPUS Homes, low-rise builder of the year for 2021 and 2024.This stunning 2,525 sq.ft. residence boasts an extensive list of upgrades designed to elevate your lifestyle. Soaring 10' ceilings and smooth finishes throughout create a light and airy feel. Step inside through the grand 8' entry door and be greeted by a functional layout also featuring an 8' entry door! The chef-inspired kitchen showcases custom Level 3 cabinetry, a 30" chimney hood fan, a deep upper cabinet, and stunning white Arabesque countertops.High-end finishes extend to the bathrooms, boasting upgraded tile, vanities, and a luxurious frameless glass shower in the master ensuite. This exceptional residence is not only stylish but also highly energy-efficient, thanks to OPUS Homes' Go Green Features. These include Energy Star Certified homes, an electronic programmable thermostat controlling an Energy Star high-efficiency furnace, and exterior rigid insulation sheathing for added insulation. The home also features triple glaze windows for extra insulation and noise reduction, sealed ducts, windows, and doors to prevent heat loss, and LED light bulbs to conserve energy. Additionally, the property incorporates a Fresh Home Air Exchanger, low VOC paints, and Green Label Plus certified carpets to promote clean indoor air. Water conservation is enhanced with plumbing fixtures and faucets designed to reduce water usage. The home is also equipped with a water filtration system that turns ordinary tap water into high-quality drinking water and includes a rough-in for an electric car charger, catering to environmentally conscious buyers.This residence offers the perfect blend of style, functionality, and comfort, all backed by a 7-Year Tarion Warranty. Don't miss your chance to own this one-of-a-kind masterpiece that combines luxury living with sustainable and energy-efficient features. **EXTRAS** Central A/C (id:57557)
309 Boundary Boulevard
Whitchurch-Stouffville, Ontario
OPUS Homes, Low-Rise Builder of The Year, presents this Brand New, Never Lived In Beauty that's luxurious and eco-friendly. As an Energy Star Certified home, it offers superior energy efficiency, potentially reducing utility costs and environmental impact. Elevate your lifestyle with a grand entrance featuring an upgraded double door and a stunning foyer with upgraded tiles. Unwind in your spa-inspired master ensuite with a framed glass shower, soaker tub, and bevelled mirrors throughout. Entertain in-style with a gourmet kitchen featuring upgraded cabinets, a chimney hood, a pull-out spice rack, a backsplash, and a faucet. Enjoy open living with smooth ceilings on the main floor, a raised tray ceiling in the master bedroom, and gleaming 5" white oak hardwood from sustainable forests throughout the family room, dining room, and upper hallway. This home boasts an electric fireplace, an 8' sliding patio door with a screen for seamless indoor-outdoor living, a stained staircase with elegant wrought iron pickets, and a walk-up basement with upgraded windows for added light. The triple-glazed windows provide extra insulation and noise reduction, enhancing comfort and energy efficiency.Prepare for the future with a rough-in for an electric car charger catering to eco-conscious homeowners. The home also includes rough-ins for an alarm system, central vacuum, AC unit, and a convenient cold cellar in the basement. With 200 AMP service for all your electrical needs and energy-efficient LED light bulbs throughout, this home combines luxury with sustainability. Enjoy peace of mind with a 7-Year Tarion Warranty and OPUS Homes' comprehensive Go Green Features, making this an ideal choice for those seeking both comfort and environmental responsibility. **EXTRAS** Central A/C (id:57557)
355 Lakeland Crescent
Brock, Ontario
Great opportunity in the heart of Beaverton! This property is perfect as a handyman special, a renovation project, or a complete rebuild. The lot is zoned R1, and although previous city approval to split the lot has expired, it still holds potential for future development. Located close to local shops, parks, and the waterfront, this property offers plenty of possibilities. Whether you're looking to renovate, rebuild, or invest in Beavertons growing community, this is a chance you don't want to miss! Great opportunity in the heart of Beaverton! This property is perfect as a handyman special, a renovation project, or a complete rebuild. The lot is zoned R1, and although previous city approval to split the lot has expired, it still holds potential for future development. Located close to local shops, parks, and the waterfront, this property offers plenty of possibilities. Whether you're looking to renovate, rebuild, or invest in Beavertons growing community, this is a chance you don't want to miss! (id:57557)
38 Troon Avenue
Vaughan, Ontario
Beautiful " Executive" Freehold Townhome in Demand '' Maple" Location! 1650 SQFT W 9FT Ceiling Thru-Out! Gorgeous Upgraded Kitchen With Extended Cabinets, Granite Counters & Center Island, Ceramic Backsplash, Stainless Steel Hood Fan Plus Top Of The Line Stainless Steel Appliances! Bright Open Concept Living & Dining Room With Grey Oak Hardwood Flooring, Smooth Ceiling & Floor to Ceiling Garden French Doors W- Walk Out to a Spacious Maintenance Free Terrace! Finished Lower Level With Bedroom/Office & Its Own 3-Piece Ensuite with Possible Rental Potential! Spacious Primary Bedroom W- 3-Piece Ensuite & His and Hers Double Closets! The Two Additional Bedrooms on the Upper Floor Share a Main 4 Piece Bathroom! Extra Large Tandem 2 Car Garage! Oak Staircase With Iron Spindles! Convenient 2 Piece Powder Room on the Main Level! 2 Min Walk to Maple's ''GO'' Station & Directly Across From a Plaza with Walmart / Marshalls/Rona and much more! Easy Access To Highway 400/407 Plus Public and Catholic Schools! Close to Eagles Nest Golf Course! Low $ 97/Monthly POTL Fee! Great Starter Home that won't last!! (id:57557)
3 Grencer Road
Bradford West Gwillimbury, Ontario
Fabulous 5.78 Acre Agricultural Lot Right Off Canal Road, Zoned AM (Agriculture Marsh) allows uses: Agriculture, Conservation, Custom Workshop, Detached Dwelling, Farm Employee Accommodation/Accessory, Farm Related tourism Establishment, Greenhouses, Home Industry, and Home Occupation. (to be confirmed with the Township). Solid Bungalow with 3 Bedrooms, 1-4 pc Bathroom, Artesian Well, Roof Shingles 5 yrs, Detached Barn w/power, Greenhouse Frame. Conveniently Located within minutes to Bradford and Newmarket, Schools, Shopping, Train Station, Hwys 400/404 & Close to future Bradford Bypass. Income Potential From The House And Farm Land With Rich Soil Perfect To Grow Just About Anything! Currently renting out Land to Farmer and property receives a Tax Farm Rebate / House is Vacant. House is being Sold "As Is/Where Is" as Estate Sale. **EXTRAS** Artesian Well - Aprox 40-60ft, Roof Shingles-est 5 yrs old, Septic pumped 2024, Oil Tank - To code (id:57557)
33 Bilberry Crescent
Richmond Hill, Ontario
Elegant Family Home in Sought-After Rouge Woods, Richmond Hill. Boasting over 3,000 square feet of finished living space, this well-appointed home offers a functional and elegant layout, ideal for modern family living. The full walkout basement opens directly to the backyard and presents an excellent opportunity to create additional customized living space. Situated on a 40 ft x 110 ft lot in the highly desirable Rouge Woods community, this spacious 5-bedroom, 4-bathroom residence. The home includes both a primary and junior primary suite, strategically positioned on opposite sides of the upper level for enhanced privacy. The primary suite occupies a private corner of the home and features three large windows with serene backyard views, a generous walk-in closet, and a spacious ensuite with a deep soaker tub beneath a private window, a glass-enclosed shower, a private water closet, and a vanity with accent lighting. The junior suite is also generously sized and includes its own ensuite, walk-in closet, and an adjacent den - ideal for a quiet study, reading nook, or flexible workspace. The family-style kitchen is designed with everyday living and entertaining in mind, offering ample storage and a cleverly tucked-away walk-in pantry. open-concept living and family rooms, where a cozy corner gas fireplace creates a warm atmosphere and a walkout leads to a balcony overlooking the backyard. A large formal dining room connects to a separate living area with a door, providing flexible use as a formal entertaining space, sitting room, or additional study. On the main floor, a bright room with a large window serves well as a dedicated home office or a sixth bedroom perfect for guests or multi-generational living. Conveniently located within the boundaries of Bayview Secondary Schools prestigious International Baccalaureate (IB) program, and just minutes from major highways, top-rated schools, parks, and shopping, this home blends timeless design with everyday functionality. (id:57557)
1 James Connoly Way
Markham, Ontario
Introducing This Executive Freehold Luxury End-Unit Townhome. An Exquisite French-Inspired Limestone Facade Townhome that Redefines Opulence. An Architectural Triumph that Fuses Timeless European Sophistication with Contemporary Design. 3+2 Bedrooms & 6 Washrooms, Approx 3800 Sf of Living and Outdoor Spaces: 2 Roof Top Terraces with Unobstructed Views of Unionville, 4 Large Balconies and Finished Basement! *Double-Car Garage + Double-Car Driveway* A Home Like No Other Experience the Epitome of Modern Luxury, With Natural Light Floods Through The Massive Windows On All 3-Sides, Creating An Ambiance Of Elegance And Warmth. Gourmet Custom Kitchen, All Built-In Bosch & Fotile Appliances, Moen Faucet, Granite Marble Countertops and Backsplash, Polished Marble Tiles, Custom Light Fixtures and Draperies. Double Entry Doors, Crown Mouldings, Wainscot & Wall Scones, Hardwood Flooring and Pot-lights Throughout. Over $$250K+ Worth of Builder+Custom Upgrades. Composite Rooftop Terraces & Balconies Decking. Professionally Finished Epoxy Garage Flooring. EV Ready - Nema 14-50 Outlet + Charger. Minutes to Hwy 404 / Hwy 407, Walk To All Amenities (WholeFoods Mrkt, LCBO, Panera Bread, BMO, RBC, Markham VIP Cineplex Theatre). Top Ranked Schools - Unionville & Pierre Elliott Trudeau FI High School & William Berczy P.S. (id:57557)
68 Harewood Avenue
Toronto, Ontario
This modern custom-built home in the Bluffs offers over 3,000 sqft of living space is and designed for both comfort and style. The main floor features a gourmet kitchen with an oversized island, B/I breakfast nook, and a walk-in pantry, ideal for cooking and entertaining. The kitchen flows into a family room with a gas fireplace, floor-to-ceiling windows, and a walkout to a large deck and west-facing backyard. Head up the beautiful floating stairs to find four spacious bedrooms. Primary offers a private retreat with a luxurious ensuite bathroom including a separate soaker tub and walk in shower. Also note a 2nd floor laundry area for convenience. The lower level is designed for entertainment, featuring a large rec room with a gas fireplace, a wet bar, and a games room with a wine cellar. Above-grade windows throughout the basement bring in ample natural light, creating a bright and welcoming atmosphere. French doors provide a walkout to the backyard, enhancing indoor-outdoor living. Located in the Fairmount Public School and RH King Academy districts, the home is well-connected with easy access to TTC and the GO station for a quick commute downtown. (id:57557)
55 Viewmount Avenue
Toronto, Ontario
Stunning 5+1 Bed, 5 Bath Home on Prestigious Viewmount Avenue. Rarely Available and Perfectly Situated on the Best Block of the Street, this Exceptional Family Home Offers an Unparalleled Blend of Space, Luxury, and Convenience. Boasting 4,355 Sq Ft. Above Grade Plus an Additional 1,875 Sq Ft. in the Finished Basement, This Home is Designed for Both Comfortable Living and Elegant Entertaining. Step Inside to a Grand, Open-Concept Main Floor Featuring a Spacious Home Office, Expansive Living and Dining Areas, and a Chefs Kitchen that Seamlessly Flows into the Family Room. Upstairs, You'll Find Five Generously Sized Bedrooms, Including a Large Primary Suite Complete with a Private Ensuite and His and Her Closets. Four of the additional bedrooms feature Semi-Ensuite Bathrooms, Providing Both Privacy and Convenience for Family Members or Guests. The Finished Basement Offers Incredible Versatility and Storage Capacity, Complete With a Large Mudroom, Private Theatre Room, Sixth Bedroom, and Plenty of Space for Recreation. Situated on a 50 x 140 ft. Lot, the Professionally Landscaped Backyard is a Private Oasis with a Hot Tub and Stunning Saltwater Pool, Perfect for Summer Gatherings. Enjoy the Convenience of Being Just a Short Walk to Bialik Hebrew Day School, Glen Park P.S., Multiple Places of Worship, Viewmount Park, The Beltline Trail, and Glencairn subway station, Making This a Truly Prime Location for Families. A Rare Offering in an Unbeatable Neighbourhood Don't Miss This Opportunity! (id:57557)
6576 Tree Haven Road
South Glengarry, Ontario
Tree Haven itself, is like a reserve of its own.. its very protected, there's wildlife, only local traffic and I can say first hand that its extremely peaceful and secluded from the noise of Cty Rd 2. Its a small neighborhood of approx 30 homes and its like its own little community. When you sit out, all you hear is birds chirping, while watching Herons, Cranes, Mallards and Geese as they perch on the little island infront of the house and then of course you get to see the ships pass by in the Chanel of the St Lawrence River. Its a fishermans dream location and only a 5-10 mins boat ride to the famous Leblancs Bay. Welcome to your very own waterfront retreat where every morning begins with breathtaking sunrises and uninterrupted views of the majestic Adirondack Mountains. This meticulously maintained 3-bedroom home is a rare gem, designed to capture the beauty of its surroundings from nearly every angle. The main floor features a spacious, well-appointed kitchen perfect for gatherings, a formal living room for cozy evenings, and a stunning 4 season sunroom where walls of windows frame the river like a piece of art. Vaulted ceilings and natural light enhance the airy, inviting atmosphere throughout. The master suite is privately perched on its own upper level, offering a tranquil escape complete with a luxurious ensuite featuring a freestanding tub and direct access to a massive second-storey balcony, an idyllic setting to sip your morning coffee while soaking in the views. Practical features include main floor laundry, an attached garage, and a versatile bonus room at the rear, ideal for a games room, man cave, or seamlessly integrated outdoor entertaining space. The above-ground pool invites summer fun, and the pile-driven dock makes waterfront living a breeze. With no basement to worry about, this home is low-maintenance and worry-free, truly the perfect blend of comfort, style and serenity. (id:57557)
334 Queen Elizabeth Drive
Ottawa, Ontario
Welcome to the Whitney House! An iconic address in the Glebe! Overlooking the Rideau Canal, this charming residence boasts unequaled views of the water that capture the essence of urban living amidst nature's beauty. With its potential to become Ottawa's loveliest infill (R3 Zoning) or its most transcendent renovation. Property is currently a legal Duplex. This home has unlimited options for future use, and given its amazing location, you cant go wrong. The property is vacant and easy to show, come have a look, you wont regret it. (id:57557)
11 - 340 Ambleside Drive
London North, Ontario
Welcome to 340 Ambleside Dr #11 a beautifully maintained two-storey townhouse located in the heart of North London's coveted Masonville neighborhood. This spacious home features 3 bedrooms, 1.5 bathrooms, and a bright, functional layout perfect for families, professionals, or investors. The main floor offers a welcoming living and dining area filled with natural light, a well-equipped kitchen with plenty of storage, and a convenient powder room. Upstairs, you'll find three generous bedrooms and a 5-piece bath. The lower level is partly finished, offering a comfortable additional living space ideal for a family room, home office, or guest area with a rough-in for a full bathroom, giving you the opportunity to further customize and add value. Enjoy peace of mind in this well-managed complex, steps from Masonville Mall, Western University, top-rated schools, trails, and all the conveniences of North London. Transit, shopping, dining, and entertainment are just minutes away. Whether you're a first-time buyer, downsizer, or investor, this move-in-ready home is a fantastic opportunity in a prime location! (id:57557)
61 Locky Lane
Middlesex Centre, Ontario
Welcome to modern living in the heart of Kilworth! Built in 2020, this beautifully maintained 3-bedroom, 2.4 bathroom home is located in one of the area's most exciting, up-and-coming communities. Step inside to a stunning two-storey entryway and enjoy 9-foot ceilings and an abundance of natural light that flows throughout the open-concept main floor. The bright, spacious layout is perfect for everyday living and entertaining. Upstairs, you'll find three generously sized bedrooms, including a serene primary suite. Expand into the unfinished basement with your personal touches. Outside, the yard offers plenty of space for kids, pets or summer BBQs. With contemporary finishes, a thoughtful layout, and a vibrant neighbourhood vibe this home is the perfect blend of comfort and style, Don't miss your chance to get into Kilworth while you can! (id:57557)
1 Mcgregor Court
St. Thomas, Ontario
Welcome to 1 McGregor Court, a beautifully maintained bungalow situated on a premium corner lot in one of St. Thomas' most desirable neighbourhoods. Offering nearly 3,000 sqft. of finished living space, this home features 3+1 bedrooms and 3 full bathrooms. The main floor boasts polished hardwood flooring, crown moulding, a cozy gas fireplace, and an upgraded kitchen with granite countertops, a new smart fridge, and a new smart gas stove with built-in air fryer. The living room is equipped with an in-ceiling sound system, perfect for entertainment. Off the kitchen, step out onto a spacious deck that overlooks the private backyard oasis, complete with a professionally maintained in-ground pool surrounded by stamped concrete and mature landscaping. The walkout lower level offers excellent in-law suite potential with a separate entrance, a covered patio (with a 4-person hot tub), and ample space to add an additional bedroom or even a second kitchen. The entire lower level has been professionally set up for radiant in-floor heating, offering future owners the ability to enjoy consistent, luxurious warmth throughout. Additional features include new window coverings, new awning, a 200A electrical panel, a new sump pump, and a 2-car garage with an oversized 4-car driveway. This home is Ideally located near parks, trails, schools, shopping, and highway access, this home is perfect for families or multi-generational living. Book your showing today! (id:57557)

