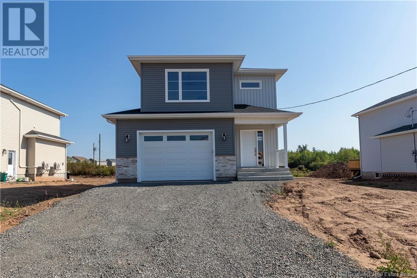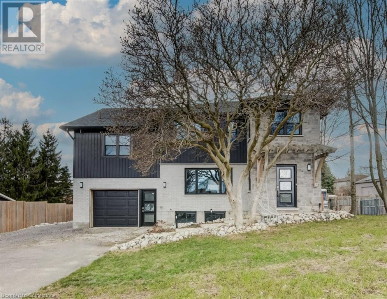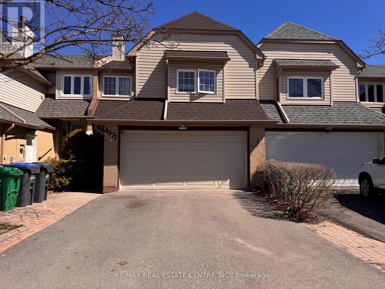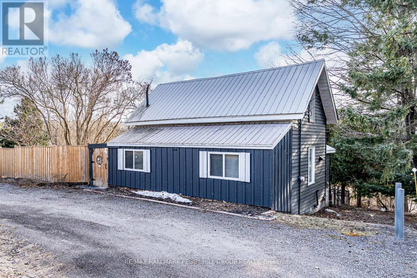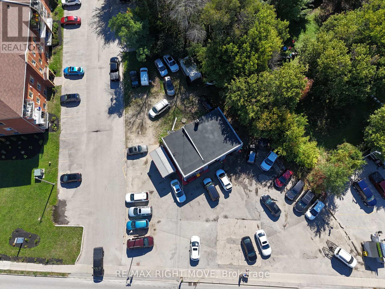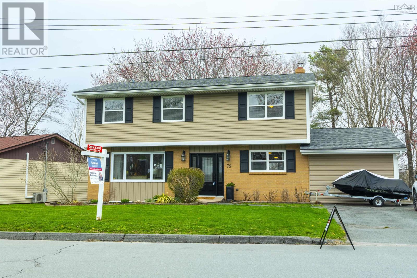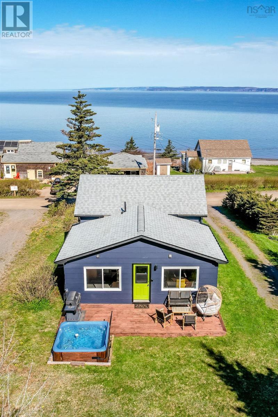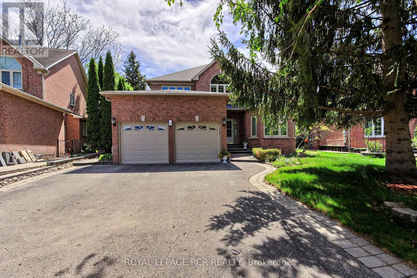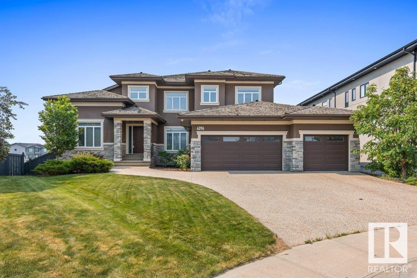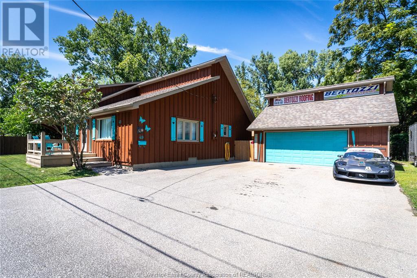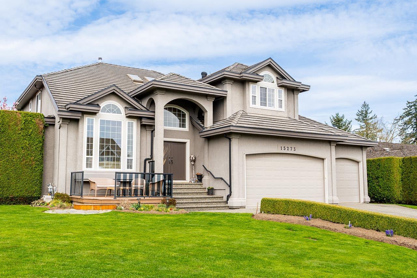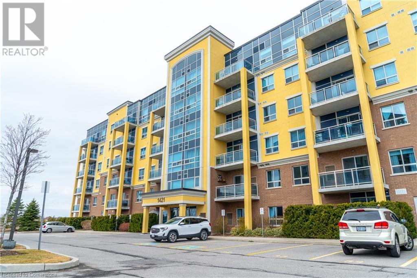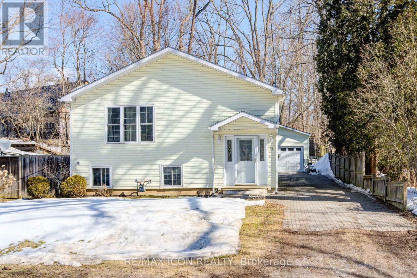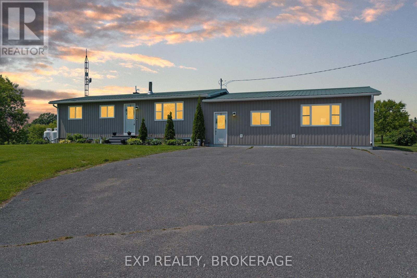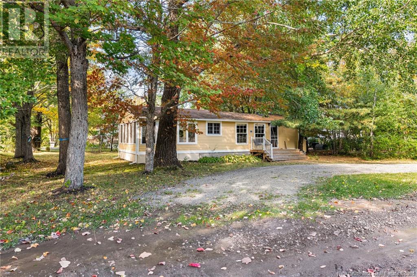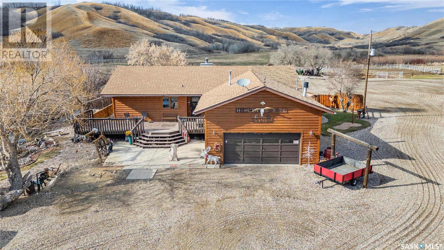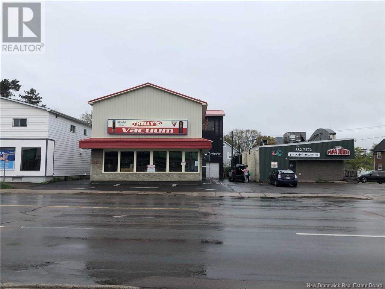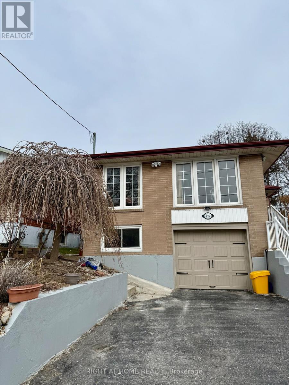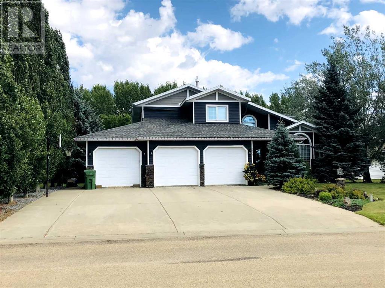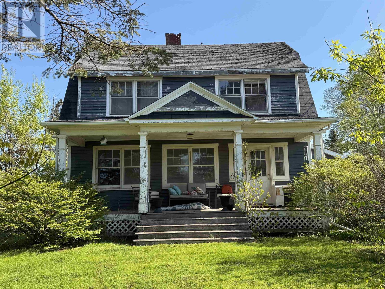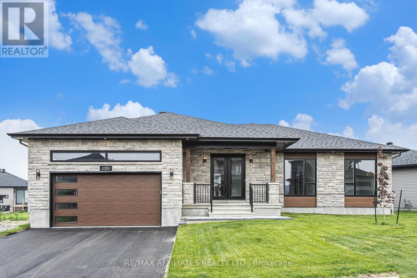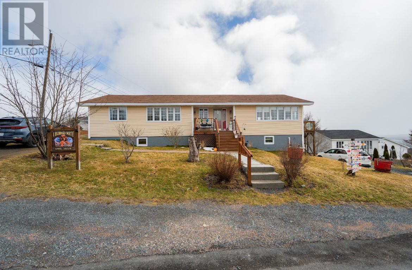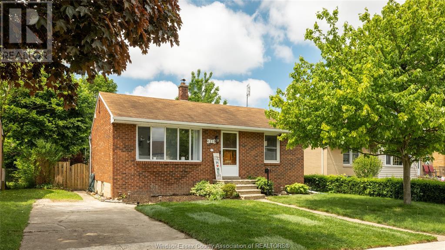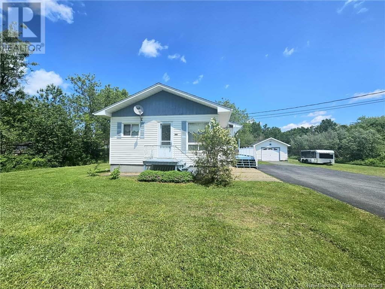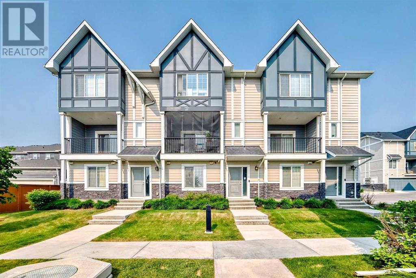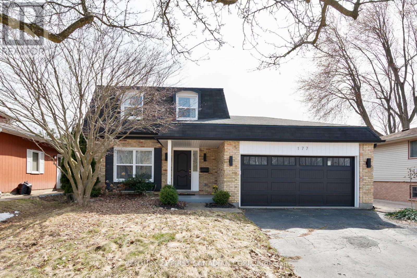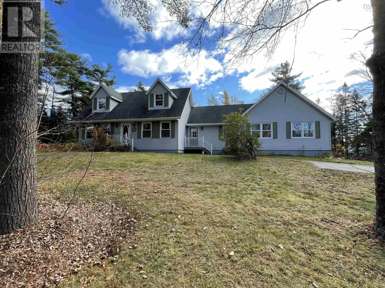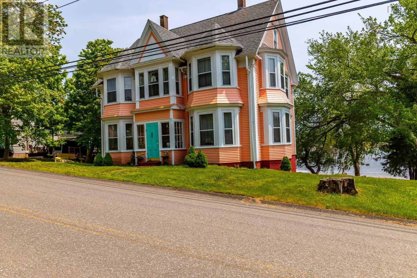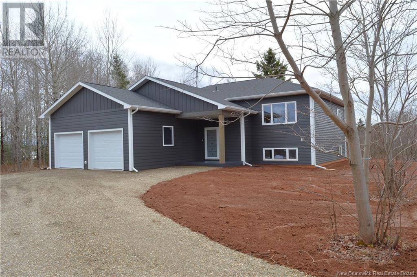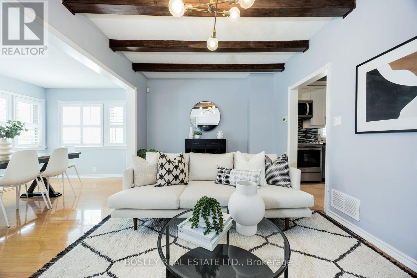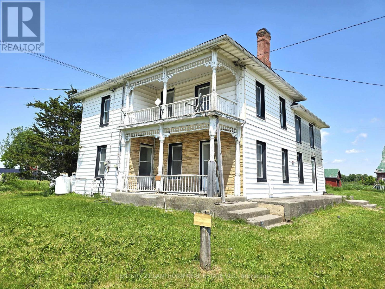144 Ashland Crescent
Riverview, New Brunswick
UNDER CONSTRUCTION! Welcome to Ashland Crescent in the popular Carriage Hill subdivision. This semi detached Banff model features sought after ADDITIONAL SIDE ENTRANCE! Basement is finished with WET BAR AREA.Modern layout design has many upgrades. The main floor features a beautiful kitchen with large island that is perfect for entertaining. Backsplash and chimney range hood included in kitchen for that modern touch. The dining room is open to the living room and offers patio doors to the back deck. The 2 pc half bath completes the main floor. The second floor features 3 bedrooms including a large Primary suite which has a walk-in closet and 5pc ensuite including double sinks. The 4pc family bath and separate convenient laundry room can also be found on the second floor. Basement is finished withfamily room, bedroom and 4 pc bath. SINGLE MINI SPLIT INCLUDED FOR YOUR COMFORT! PAVE AND LANDSCAPE DONE AS FAVOUR ONLY AND HOLD NO WARRANTY AND NO HOLD BACKS. 8 Year LUX HOME WARRANTY TO BUYER ON CLOSING. New Home rebate and NB Power grant to builder on closing. Purchase price is based on home being the primary residence of the Buyer. Pictures are SAMPLE PHOTOS from a previous builds. (id:57557)
105 Oakfield Drive
Riverview, New Brunswick
Now PRESELLING. Staged Pictures are SAMPLE PHOTOS from a previous build and may differ and appliances are not included.This beautiful brand new home comes with an IN-LAW SUITE. The main floor is open concept perfect for entertaining! The bright kitchen includes lots of natural light,lots of cabinet storage, beautiful quartz countertops, backsplash & a convenient pantry off the kitchen. The living room features a shiplap electric fireplace with mantle. 2pc bathroom finish off the main floor.Second floor comes with is 2 spacious bedrooms, a separate laundry room, and a main 4pc bath. The large bright Primary bedroom includes a tray ceiling, walk-in closet, and a wonderful 4pc ensuite with a beautiful tile shower! The in-law suite in the basement has a bedroom with a walk-in closet, nice size family room, a kitchenette and a 4Pc bathroom! PAVED DRIVEWAY, LANDSCAPING,TWO MINI-SPLIT HEAT PUMPS ARE ALL INCLUDED IN THE PURCHASE PRICE!! Pave and Landscape are done as a favor only and hold no warranty. No Holdbacks. Measurements for room sizes are to be verified by Buyers. Purchase price is based on the home being the primary residence of the Buyer. Vendor is a licensed REALTOR®. New Home rebate to Builder and NB Power grant to builder on closing. 10 year Atlantic New Home Warranty to buyer on closing. Contact your REALTOR® for your private viewing of our model home. (id:57557)
1100 Bleams Road
Mannheim, Ontario
Welcome to this contemporary, 4 bedroom 3.5 bathroom family home offering a perfect blend of modern design, luxurious upgrades, and practical functionality set on a spacious property with endless potential. Built in 2019, the home has been fully renovated with solid maple hardwood flooring throughout, high-end energy-efficient windows, and in-floor radiant heating in each bathroom. Perfect for entertaining, the open-concept living space is anchored by a beautiful gas fireplace with a custom-built barn beam mantle and matching built-in shelving. The oversized kitchen, featuring a massive 9’x5’ eat-at island with extra storage, along with an oversized walk-in pantry for all your essentials boasts soft close cupboards and drawers. Through the dining room a large, private deck opens into the expansive back yard. Maple stairs with glass railing add to the modern aesthetic, while top-floor laundry ensures convenience. A circulation pump provides hot water on demand in each bathroom and the kitchen island. The home’s layout offers a fully finished walk-up basement with custom stonework leading to a large, pool-sized backyard. Beyond the home itself, the property includes a spacious 35’x20’ double-bay workshop with 100-amp service, as well as gas and water connections, all completed to code. The septic system, replaced in 2018, is designed to accommodate an additional bathroom in the workshop if desired. A large driveway provides ample parking for 6, complemented by a second entrance leading to the rear of the property. A recycled asphalt laneway runs along the side of the house, making it easy to maneuver vehicles, while the front lawn is reinforced with TRUEGRID pavers to prevent ruts and divots from heavy equipment. Whether you're looking for a or a property with incredible workshop space and outdoor potential, this one is truly a rare find and all just minutes to shops, restaurants, schools, parks and key amenities. Book your privates showing and fall in love today! (id:57557)
4577 Bay Villa Avenue
Mississauga, Ontario
One Of The Most Sought After Locations. At The Intersection Of Eglinton And Erin Mills Pkway. Spacious 1 Bed Room Walk Out Basement With Living And Dining Open Concept With Kitchen. Walk Out From Living To Backyard. Entrance from Garage. Large Window In The Living And Dining Room. Top Rated Schools (John Fraser And Donzenga). Across Credit Valley Hospital. Steps To 403, Transit, Walmart And Erin Mills Shopping Centre. Ideal For A Single Professional Or Small Family. Tenant Pays 30% Of The Utilities. Separate Entrance Through Shared Garage. Sharing Laundry And Some Storage Space. One Parking On Driveway. (id:57557)
37 Hope Drive
Northern Bruce Peninsula, Ontario
As you drive up the paved laneway, you're welcomed by a meticulously maintained bungalow wrapped in beautiful BC cedar, perched above the tranquil waters of Shouldice Lake. This 3-bedroom, 1-bathroom home offers a seamless blend of comfort, style, and breathtaking lakefront views.Designed to maximize its stunning surroundings, the open-concept kitchen, dining room, and living room feature a wall of windows, flooding the space with natural light and uninterrupted views of the lake. Step out from the dining room onto the full-sized composite deck perfect for savouring your morning coffee or hosting summer gatherings. Every inch of this property is made for relaxation. From the oversized gazebo with hydro ideal for a shaded afternoon nap or enjoying a rainstorm, to the private dock inviting you to swim, paddle, or lounge by the water, you'll find serenity at every turn. Unwind in the hot tub under the stars or catch the northern lights dancing across the sky your days at the lake always end beautifully. The property also includes two storage sheds and a heated double garage, ideal for your vehicles, water toys, or as a year-round workshop. Whether you're seeking a peaceful getaway or an active waterfront lifestyle, this immaculate Shouldice Lake retreat is ready to welcome you home. (id:57557)
1432 Clement Lake Road
Highlands East, Ontario
*MOTIVATED SELLER* Located on the calm, spring-fed waters of Clement Lake, this year-round home offers an ideal setting for relaxed waterfront living. With a level lot and stunning full-lake views, this property is well suited for families, paddlers, and anyone seeking a quiet escape. Clement Lake is known for its peaceful atmosphere, stocked waters, and excellent conditions for kayaking and canoeing. The home features 2 bedrooms, 1 bathroom, and an open-concept layout that brings the lakefront right into your living space. A wood-burning fireplace adds warmth and charm to the living room, while large windows ensure you never miss a moment of the lakes natural beauty. Outside, enjoy a seamless connection to the water through multi-tiered decking, a private dock, and a cozy firepit area all facing Crown land across the lake for added privacy and unspoiled views. A large bonus room with a separate entrance offers flexibility for a home office, kids playroom, gym, or guest space. Additional features include a detached single-car garage complete with a Tesla charger and a year-round municipal road for easy access in all seasons. Conveniently located just minutes from Wilberforce for gas, groceries, and everyday essentials, and approximately 30 minutes from both Haliburton and Bancroft, this property strikes a perfect balance of lakeside tranquility and small-town convenience. (id:57557)
20 Cove Road
Halls Harbour, Nova Scotia
Lifestyle, lifestyle, lifestyle! Live a one in a million coastal lifestyle nestled right in the lively charm of Halls Harbour. Here, you can savour the freshest lobster and scallops straight from the bustling harbour while enjoying the welcoming sense of community, all set against the breathtaking backdrop of the Bay of Fundy's dramatic tides and occasional Northern Lights. Halls Harbour is known as a coastal tourist destination, and living here gives you access to its ocean boating and endless shores. Tucked away on a quiet side road in this coastal haven, 20 Cove Rd is a turnkey home with plenty of character and modern charm, perfect as a year-round home or vacation rental. Step inside to an inviting open kitchen and dining area that seamlessly extends to a spacious deck with a hot tubperfect for starry nights. A stylish 3-piece bath, complete with a carved stone sink and accessible shower, adds both convenience and charm. The living room embraces its heritage, with original beams and square finishing nails accenting the wood plank floors, creating a cozy ambiance ideal for fireside gatherings while admiring the ever-changing tides. The primary bedroom on the main floor provides a peaceful retreat, thoughtfully designed for aging in place. Upstairs, the 1.5-storey layout maximizes space with two generously sized bedrooms, one featuring a skylight that frames stunning views of the Bay. With school bus service and winter road maintenance, Cove Rd ensures year-round accessibility. Just 20 minutes from the conveniences of New Minas and the Valleys renowned food and wine destinationsand only 1.5 hours from HRMthis home offers the perfect blend of tranquility and connectivity. Discover the quintessential coastal experience in Halls Harbour, where every day brings a new adventure and an opportunity to revel in natures beauty. (id:57557)
9866 County Road 93
Midland, Ontario
CHARM, COMFORT & VALLEY VIEWS YOULL LOVE TO COME HOME TO! This charming home offers a fantastic opportunity in the heart of Penetanguishene, just a short walk to the harbour, scenic beaches, shops and restaurants. With nature all around and peaceful valley views from the side deck, the setting is both serene and convenientjust 10 minutes to Midland and 45 minutes to Barrie. The bold navy siding with crisp white trim creates standout curb appeal, while the fully fenced yard, upgraded in 2023, adds privacy and function. Step inside to a bright and welcoming open-concept layout with large windows that fill the space with natural light. The updated kitchen features a spacious island, generous cabinetry and a sliding glass door walkout to enjoy the views. The main level includes a secondary bedroom, a 4-piece bath, in-suite laundry and a handy mudroom entry. Upstairs, the loft-style primary bedroom includes a 2-piece ensuite for added comfort. Ideal for first-time buyers or empty nesters, this well-kept home also includes a newer fridge and paid-in-full leases for both the fridge and AC. Septic updated within the last 10 years. Move in and enjoy all that this wonderful home and location have to offer! (id:57557)
131 Atherley Road
Orillia, Ontario
Location..Location.. A fantastic opportunity awaits with a high-visibility and high-traffic location for the right business. This building has two offices, a reception area, and a two-bay garage. The property is paved, with room to park all around the building. It has great exposure as it is situated on the main road. Neighbours include a car dealership, a car wash, a bakery, and multiple retail locations. The zoning is C4i(H1), which is approved for Building Supply Offices, Convenience Stores, Financial, Fitness, Grocery, Laundromats, Light Equipment Sales and Service, Motel, Vehicle Accessories Stores, Personal Service Shops, Rental Stores, Restaurants, Retail Outlets, and Service or Repair Shops. Under Existing Uses, Motor Vehicle Repair Shop and Motor Vehicle Sales Establishment are considered permitted uses. Showings By Appointment Only!!! (id:57557)
79 Chandler Drive
Lower Sackville, Nova Scotia
YOUR DREAM LAKEFRONT PROPERTY and all ready for you! Experience the perfect blend of elegance, lakeside and tranquility in this exceptional lakefront home that comes with a wharf and a massive boathouse. Offering over 3000 sq ft of beautifully, recently updated living space. With 4 spacious bedrooms plus den and gym area plus 3.5 baths, this property is tailor-made for families, entertaining, or multigenerational living. Step inside to discover a bright open-concept layout featuring a newly added, oversized mudroom/laundry area on the main level. The lower level offers incredible in-law suite potential complete with a kitchenette area, gym, den, 2 pc bath, a walk-out and huge unfinished storage space. Enjoy stunning lake views, and your own private wharf that's ideal for swimming, fishing, boating and relaxation - your own personal oasis; all close to great schools and amenities. This home has been extensively upgraded including new windows, new vinyl siding, new deck, updated insulation, new roof shingles and boards (April 2025), new fridge, new washer and dryer, new hot water tank (2018), new wood stove, new central heat pump (2015), beautiful new kitchen with quartz countertops, new main level laundry room, lower level has been finished (2025), all new bathrooms, fresh paint throughout (2025), all wood floors have been refinished and light fixtures updated. Don's miss your chance to own one of the most desirable lakefront properties on the market with so much more to offer. (id:57557)
20 Cove Road
Halls Harbour, Nova Scotia
Lifestyle, lifestyle, lifestyle! Live a one in a million coastal lifestyle nestled right in the lively charm of Halls Harbour. Here, you can savour the freshest lobster and scallops straight from the bustling harbour while enjoying the welcoming sense of community, all set against the breathtaking backdrop of the Bay of Fundy's dramatic tides and occasional Northern Lights. Halls Harbour is known as a coastal tourist destination, and living here gives you access to its ocean boating and endless shores. Tucked away on a quiet side road in this coastal haven, 20 Cove Rd is a turnkey home with plenty of character and modern charm, perfect as a year-round home or vacation rental. Step inside to an inviting open kitchen and dining area that seamlessly extends to a spacious deck with a hot tubperfect for starry nights. A stylish 3-piece bath, complete with a carved stone sink and accessible shower, adds both convenience and charm. The living room embraces its heritage, with original beams and square finishing nails accenting the wood plank floors, creating a cozy ambiance ideal for fireside gatherings while admiring the ever-changing tides. The primary bedroom on the main floor provides a peaceful retreat, thoughtfully designed for aging in place. Upstairs, the 1.5-storey layout maximizes space with two generously sized bedrooms, one featuring a skylight that frames stunning views of the Bay. With school bus service and winter road maintenance, Cove Rd ensures year-round accessibility. Just 20 minutes from the conveniences of New Minas and the Valleys renowned food and wine destinationsand only 1.5 hours from HRMthis home offers the perfect blend of tranquility and connectivity. Discover the quintessential coastal experience in Halls Harbour, where every day brings a new adventure and an opportunity to revel in natures beauty. (id:57557)
Ph1 - 1 Grandview Avenue E
Markham, Ontario
Welcome to the new building, The Vanguard in Prime Thornhill! This exceptional corner penthouse unit spans 2,020 sq. ft. and boasts breathtaking north and southwest views. With a spacious custom split layout and luxurious high-end finishes, this penthouse truly embodies the essence of home.The impressive floor-to-ceiling windows and soaring 11-foot ceilings create a sunlit atmosphere throughout. The chef-inspired kitchen features top-of-the-line built-in appliances and an oversized quartz-topped island, seamlessly connecting to the open-concept living and dining areas. Step outside to one of two expansive terraces, perfect for entertaining while overlooking the beautiful tree canopy.This exquisite suite includes two generously sized bedrooms, each with walk-in closets and ensuite bathrooms featuring heated floors. A versatile third bedroom or den can serve as an office, family room, or flex space, complete with large windows and a southern view, conveniently located next to a spacious walk-in closet.The grand primary suite offers ultimate privacy, featuring a luxurious 5-piece spa-like ensuite and an exclusive terrace for your enjoyment.Certified LEED Gold, this elegant building includes a stylish lobby and dedicated concierge staff, ensuring both convenience and comfort. You'll also appreciate the combined parking space with a locker in P1#50, conveniently close to the elevator.Located in a rapidly growing community with easy access to public transportation and major highways, this penthouse is ideal for downsizers, professional couples, or small families seeking a turnkey lifestyle., This unique suite offers exceptional value, especially considering that units in this building have sold for between $980 to $1,200 per sq. ft. The seller is open to reasonable offers based on the current market. Dont miss the opportunity to experience the incredible views and sophisticated living that The Vanguard has to This is a must-see for even the most discerning buyers! (id:57557)
558 Lyman Boulevard
Newmarket, Ontario
Privacy, Comfort & Lifestyle! Yes, you can have it all! This fantastic home located in prestigious Stonehaven-Wyndham village & situated on a large pie-shaped lot 49.42ft by 171ft by 162ft by 198ft . BACKING ON A GREEN SPACE, NO HOMES BEHIND! 4BD+ 1BD , 4 BATH upgraded home, main floor offers 9ft ceilings, Brazilian cherry hardwood floor, custom lighting system($$$), huge family room with fireplace is ideal to entertain family & friends. Large kitchen with walk-out to your private yard with new cedar deck(2025), garden shed/wired workshop and pergola with interlock. This magnificent yard is your sanctuary to unwind and recharge. Fantastic location, just steps away from shopping, schools, transit, parks, restaurants. (id:57557)
4096 Whispering River Dr Nw
Edmonton, Alberta
Welcome to 4096 Whispering River Drive, a breathtaking 7,300+ sq ft walkout estate in prestigious Westpointe of Windermere. Nestled on a 1/3-acre cul-de-sac lot, this home offers easy access to river trails and scenic green space. Step inside to a grand 20+ ft open-to-above foyer with a striking barrel ceiling. The main floor boasts 10-ft ceilings, private office, and a stunning chef’s kitchen with a custom wood hood fan, built-in double ovens, Dacor appliances, butler’s pantry, and a 13-ft island. Motorized Hunter Douglas blinds add style and function. Oversized deck and outdoor patio allow you to enjoy the lot. With 7 bedrooms, 5 ensuite and 3 half baths, this rare design features primary suites on each level with spa-like ensuites, walk-in closets, and fireplaces. The walkout basement is an entertainer’s dream with a bar, wine room, theater, gym, and game area, plus surround sound throughout. A triple attached garage, aggregate driveway, and Built Green standards ensure efficiency and luxury. (id:57557)
1008 Broadway Street
Windsor, Ontario
Looking for a fixer-upper and wanting to live in nature, here is your opportunity! Located across the street from Ojibway Prairie Provincial Nature Reserve surrounded by trees, is this 3+ 2 bdrm, 1 bath brick bungalow home. This home sits on a corner lot and has both front and rear drives, F/A gas furnace w/ central AC, vinyl windows, hardwoods, covered front porch and more. Please book your viewing today and note, all offers will be viewed at 10am June 19th and seller reserves the right to accept or decline any offer. Offer template attached under listing. (id:57557)
49 Riverview
Lasalle, Ontario
ATTENTION BOATERS AND ENTERTAINMENT ENTHUSIASTS! RESTING ON A DOUBLE WIDE LOT YOU'LL FIND THIS 4 BDRM, 2.5 BATH CUSTOM BUILT 2512 SQ FT HOME OFFERING OVERSIZED PRIMARY BEDROOM WITH HUGE ENSUITE BATH AND WALK IN CLOSET. WITH A BALCONY WHERE YOU CAN VIEW THE BEAUTIFUL SUNSETS ON THE WATER !! ALSO BOASTING A SPARKING OAK KITCHEN OPEN TO DINING AREA AND LIVINGROOM WITH COZY GAS FIREPLACE. LOTS OF ROOM FOR FAMILY AND GUESTS WITH 3 ADDITIONAL BEDROOMS, 2.5 MAIN FLOOR BATHS ... PLUS A STUNNING FENCED REAR YARD WITH COVERED HOTTUB, SPACIOUS DECKING AND 2.5 CAR GARAGE WITH LOFT. YOU'LL FIND NOTHING THAT COMPARES TO WHAT YOU'LL FIND HERE. RECENT UPDATES INCLUDE FURNACE AND CENTRAL. AIR (RENTED), ROOF, MOST FLOORING, PAINTING THROUGHOUT INTERIOR AND EXTERIOR, REAR DECKING, AND COVERED HOTTUB. PUT THIS ON YOUR LIST AND DON'T MISS IT. (id:57557)
174 Timberwalk Trail
Middlesex Centre, Ontario
243 Songbird Lane model home is now open Saturdays and Sundays 1-4pm or by appointment. (This is Lot # 12) Ildertons premiere home builder Marquis Developments is awaiting your custom home build request. We have several new building lots that have just been released in Timberwalk and other communities. Timberwalks final phase is sure to please and situated just minutes north of London in sought after Ilderton close to schools, shopping and all amenities. A country feel surrounded by nature! This home design is approx 2354 sf and featuring 4 bedrooms and 2.5 bathrooms and loaded with beautiful Marquis finishings! Bring us your custom plan or choose one of ours! Pricing is subject to change. (id:57557)
242 Hill Street
London East, Ontario
A vacant lot with high-rise zoning. An R3 re-zoning could result possibly in usage for a 4-unit building. This lot is located in the SoHo Community Improvement Project (CIP) area. It's also in the Primary Transit Area ( PTA). To the immediate east on two lots, a four-storey low-rise building is soon to start construction. One family has owned this lot for many years. Back in the 60s, a duplex on it was removed. Who wants to take on this new project? (id:57557)
701 - 100 Hayden Street
Toronto, Ontario
Welcome To Yonge & Bloor... FULLY FURNISHED & EQUIPPED!!! (771 Square Feet) Condo On Quiet Hayden St Off Yonge & Bloor !!! LUXURY Executive Corner Suite On The 7th Floor @ The Boutique Bloor Walk Low Rise Building On A Quiet Dead End Street. Steps To Bloor Subway & Yonge St... 5 Minute Walk To Hospitals & Exciting Yorkville, 10 Minute Walk To University Of Toronto & Toronto Metropolitan University (Ryerson University). Steps To Luxury Bloor Street Shopping, Longo's Grocery, WalkScore99. Overlooking Rosedale Corridor & Architecture of St. Paul's Church. Squeaky Clean & Freshly Painted 2 Bedrooms, Primary Bedroom with Queen Bed and Ensuite Bathroom Plus 2nd Bedroom with Single Bed. Includes All Bedding & Linens, Towels etc. . Kitchen With Breakfast Bar is Completely Equipped with All Appliances, Cookware, Dishes, Utensils, Glassware etc. OpenConcept FloorPlan with Double Sliding Doors Off Living To Enjoy Coffee On Your Balcony. Features 9 Foot Ceilings, Tons Of Natural Daylight. Hardwood Floors Everywhere! No Carpets! Includes Ensuite Washer/Dryer, All Blinds. Quiet 21 Storey Low Rise Building With Little Turnover! Ideal For Doctors, International Students, or Quiet Work At Home Space!!! Great Amenities With InDoor Pool, Hot Tub, Newly Renovated Gym, RoofTop Deck, Library, Party Room, Billiards Room, 24Hr Security, High Demand Building On A Street Tucked Away From Yonge & Bloor Yet Next To Everything You Require! Upscale & Stylish Suite Fully Furnished & Stocked With All Housewares, Bedding & Linens, Towels, Kitchen Items & Ready To Occupy! Just Roll In Your Suitcase & Enjoy! Plenty Of Visitor Parking With Entrance At 28 Ted Roger's Way, Couture Building. Next To Manulife Building. Excellent Daycares Close By!!! Enjoy The Secret Pocket Of Luxury Living !!!! 24 Hrs Notice For Showings Please..... (id:57557)
15273 58th Avenue
Surrey, British Columbia
Stunning 8-bedroom home in desirable Sullivan Station, full of family-friendly features and thoughtful upgrades. Curb appeal shines with mature landscaping, plus automated underground sprinklers for all lawn, garden, & flower beds. Corner Lot with extra back parking. Enjoy RV/truck parking with power hookup, 3 car attached garage & natural gas on the deck for your BBQ. Inside, the chef's kitchen boasts a massive island and built-in oven. The home features vaulted ceilings, a dramatic staircase, formal living/dining, family room, & 2 gas fireplaces. Extras include heated floors in the entry & primary ensuite, fresh paint throughout, hardwood & ceramic flooring, a main floor bedroom, and a 2-bedroom suite. The dual-zone alarm system allows for separate suite security. Private backyard with covered patio, hot tub, & BBQ area-perfect for entertaining & everyday living. A must see! A must see! Open House Sat & Sun 2-4pm (id:57557)
1421 Costigan Road Unit# 212
Milton, Ontario
Welcome To Ambassador Condos In Milton. This Development Is Tucked Away In The Quiet And Family-Friendly Community Of Clarke Where You'll Find Plenty Of Trails, Playgrounds And Schools. The Clarke Community Is A Short Drive To Major Highways, Milton Go And A Long List Of Exceptional Local Restaurants. For Those Who Prefer The Convenience Of Local Transit, It's At Your Doorstep! Unlike Some Of The Newer Condos, This One Is Big, Measuring Just Shy Of 1,000 Square Feet, You'll Find Tall Nine-Foot Ceilings With A Sunny Southern View That Lights Up The Two Spacious Bedrooms And Living Area Including The Primary Suite Where You'll Find Double Closets, Hand-Scraped Style Laminate Floors And A Five-Piece Ensuite. This Carpet-Free Condo Includes One Underground Parking Space. (id:57557)
880 Wood Drive
North Perth, Ontario
Discover 880 Wood Drive, which blends timeless elegance with modern comfort. A thoughtfully designed Georgian-style home set on a private 68 x 184 landscaped Premium lot with no rear neighbours. Ideally positioned near parks, schools, shopping, healthcare, and trails. The striking red brick exterior, crafted from reclaimed Detroit brick, pairs beautifully with durable 50-year shingles for timeless curb appeal. Step inside to an inviting open-concept layout where premium Engineered Hickory flooring flows seamlessly across the main level. Culinary enthusiasts will appreciate the chefs kitchen, featuring custom Heirloom cabinetry, a spacious 8-foot island topped with leathered granite, and a suite of luxury appliances: a Viking cooktop and double oven, two Bosch dishwashers, a Liebherr 48-inch fridge, a Krauss stainless steel sink, and garburators installed in both kitchens. The main level also includes upgraded lighting and a modernized bathroom, finished in warm, neutral tones. Custom-built shelving adds both beauty and functionality. The home offers in-floor radiant heating throughout, powered by an energy-efficient ICF foundation. The upper level hosts four large bedrooms, a versatile loft/den, and three full bathrooms, including a private primary suite designed as a personal retreat. The professionally finished lower level, completed in 2019, offers an in-law suite with its own entrance. This flexible space includes a second kitchen, living area, bathroom, two bedrooms, private laundry, and separate access from the mudroom. The basement also features new flooring, trim, an additional sump pump, and a second electrical panel. Outdoor amenities include a hot tub, new exterior lighting, and professional landscaping. The backyards eastern exposure means you can enjoy beautiful sunrises right from your porch. With thoughtful upgrades, superior craftsmanship, and a private setting, 880 Wood Drive delivers a lifestyle of comfort and distinction. (id:57557)
18 Commercial Road
Norfolk, Ontario
Welcome to 18 Commercial Rd, a beautifully designed raised bungalow offering the perfect blend of comfort, style, and functionality - all just a short walk from the beach! Step inside to an open-concept living space featuring a modern kitchen with stunning granite countertops, custom cabinetry, and plenty of room for entertaining. The fully finished basement includes a cozy gas fireplace, creating the perfect space to relax year-round. With fibre optic internet, you'll stay connected whether you're working from home or streaming your favourite shows. Outside, enjoy a spacious backyard ideal for gatherings, gardening, or unwinding in your own private oasis. The property also features a double garage/shop equipped with a gas furnace and electricity - perfect for hobbyists, extra storage, or a workspace. Don't miss this incredible opportunity to live just minutes from the water! Open House Sat. June 14th from 1:00 - 3:00 pm (id:57557)
112 Sweets Corners Road
Leeds And The Thousand Islands, Ontario
Welcome to 112 Sweets Corners Road in Lyndhurst, a beautifully updated and expansive bungalow offering the perfect blend of privacy, space, and comfort on 10.8 acres of peaceful countryside just off Highway 15.With approximately 2,000 square feet of living space on the main floor, this home features 3 spacious bedrooms and 2 full bathrooms upstairs, ideal for families or those looking for room to grow. The fully renovated kitchen and dining area is open-concept, bright, and modern perfect for entertaining or everyday living.At the back of the home, you'll find a cozy living area with a walkout to the huge back deck, where you can relax under the gazebo, cool off in the pool, or unwind in the hot tub, all while enjoying the quiet and private setting.The lower level features a separate 1-bedroom in-law suite, complete with a full kitchen and bathroom perfect for extended family, guests, or rental potential.If you're looking for space, privacy, and a move-in-ready home with room for everyone, 112 Sweets Corners Road checks every box. Don't miss your opportunity to own this incredible country retreat. Schedule your private viewing today. (id:57557)
47 E Grove Street E
Barrie, Ontario
Legal Conforming Triplex – 3 Units - Newly Renovated and Ready for You! Welcome to this beautifully renovated 3-unit building, where modern living meets comfort and convenience. Perfect for investors or those looking for multi-family living, this property boasts a range of contemporary upgrades that enhance both aesthetic appeal and functionality. Brand new paved driveway! Vacant – Set your own rents! Main unit – 3 Bedrooms, 2 Baths, + Den, In suite Laundry, Renovated Kitchen and Baths, new doors and several windows ,separate hydro meter, gas heat, own meter Unit 1 – 1 Bedroom, 1 Bath, In suite Laundry, Completely renovated , separate hydro, new windows and door. Heat Pump with backup baseboard heat Unit 2 – Bachelor, 1 Bath, In suite Laundry, separate hydro meter, newly created, new windows and doors Heat Pump with backup baseboard heat Freshly Renovated Interiors: Each unit has been meticulously updated with modern finishes, ensuring a fresh and inviting atmosphere for residents. Modern Flooring and Fresh Paint: The property shines with new flooring throughout and fresh paint on every wall, creating a cohesive and modern look that is move-in ready. New sod laid front and back, large parking area This prime location is not only a great investment opportunity but also offers easy access to local amenities, parks, schools, and public transportation, making it ideal for families and professionals alike. With three distinct units, this building offers diverse rental income opportunities. Each unit is designed for comfort and efficiency, appealing to a wide range of tenants. Conclusion: Don’t miss the chance to own this exceptional three-unit property that combines style, comfort, and functionality in a desirable location. Schedule a viewing today and envision the possibilities this renovated building has to offer! One Director of Selling Corp is a Registered Real Estate Salesperson (id:57557)
23 Duke
Pointe-Du-Chêne, New Brunswick
HIGHLY SOUGHT AFTER COTTAGE AT THE BLUFF WITH A DOUBLE LOT AND GUEST BUNKIE! Welcome to your little piece of paradise within few minutes walk to Parlee Beach! This immaculate 2-bedroom, 1-bathroom cottage sits on a spacious double lot and offers all the charm and comfort youve been looking for. The pine clapboard exterior and white-washed pine interior create a cozy, rustic feel, while the vaulted pine ceilings and skylight in the open-concept kitchen and living room bring in plenty of natural light. The kitchen boasts ample cabinetry with a ceramic countertop, perfect for cooking and entertaining. The bathroom has a beautiful clawfoot tub and shower, a stylish pedestal sink adding to the cottages charm. For relaxation, enjoy the bright and airy sunroom or step outside to the large deck, ideal for outdoor lounging. This property also features plenty of mature trees, adding to the serene environment. Theres a cozy Bunkie for guests that has 4 double-sized bunk beds and a ½ bath, making it perfect for hosting friends and family. Don't miss out on this perfect beachside retreat its ready and waiting for its new owners! (id:57557)
Lowe Acreage
North Qu'appelle Rm No. 187, Saskatchewan
Welcome to one of the last true gems—a rare opportunity to own a private, peaceful sanctuary tucked away on 1 acre of secluded land, just minutes from the scenic lakes of the stunning Qu’Appelle Valley. This 1,482 sq/ft home is a nature lover’s dream, offering open-concept living drenched in natural light, complete privacy, and the soothing presence of a gently flowing creek right outside your door. Set just off a paved road for easy access yet completely removed from the hustle and bustle, this property boasts no neighbors except for the abundant local wildlife. Whether it’s deer grazing nearby, birdsong at sunrise, or the wind through the trees, this is where serenity and nature live. Inside, the home features a spacious and airy layout with 3 comfortable bedrooms and 2 full bathrooms. A cozy wood-burning fireplace in the main living area sets the perfect mood for quiet evenings or family gatherings. The open design invites natural light throughout the day, enhancing the connection to the beautiful landscape outside. Step outside to a large wrap-around deck—ideal for morning coffee, outdoor dining, or simply soaking in the sights and sounds of your own private retreat. The property also includes a double attached heated garage, plus an additional oversized single garage for all your storage or hobby needs. Two well-kept sheds offer even more space for tools or equipment, and a fenced dog run is perfect for four-legged family members. The dry, flat yard has been carefully maintained. Lovingly cared for by just its second owner for the past 17 years, this home has been preserved with pride and attention to detail. Whether you're seeking a year-round residence, a seasonal escape, or a lifestyle change surrounded by nature, this property delivers comfort, privacy, and the kind of peace that's increasingly hard to find. Come experience it for yourself—this is more than just a home; it’s a lifestyle waiting to be lived. (id:57557)
647 Mountain Road
Moncton, New Brunswick
Location meets opportunity! Welcome to 647 Mountain RD. Storefront with workshop & warehouse! Opportunity to take over a well established business or begin your next commercial investment. The main building has a seperate entrance to the top floor where. 20x40 Warehouse has 3 levels and a garage door access. For more information reach out to your REALTOR®. (id:57557)
Bsmt - 497 Farewell Street
Oshawa, Ontario
Welcome to this spacious and well-lit 1-bedroom basement unit located in a quiet, family-friendly neighborhood of Oshawa. This freshly painted unit features large windows that let in plenty of natural light, creating a warm and inviting atmosphere. Furnished with a bedframe, mattress, and sofa, this move-in-ready space offers comfort and convenience from day one. The unit also features extra storage space, giving you room to stay organized without clutter. the unit has a private entrance, a dedicated parking spot,. Ideally located near transit, Highway 401, parks, and local amenities. (id:57557)
5323 45 Street
Viking, Alberta
Welcome home to this fantastic updated property in Viking: boasting size, privacy, and the best location in town... backing onto the golf course! This home has an impressive 5 bedrooms, 3 and a half bathrooms and an attached triple car garage... all with country-like views of mature trees and greenery! Upon entering the home, you’re greeted with a spacious foyer and grand curved staircase, expanding into the open concept living room and formal dining area. Entertaining has never been easier with all the space!! Tucked out of sight from the formal room is the huge country kitchen and den which overlook your HUGE composite deck and the 9th hole of the Viking Golf Course. The kitchen is outfitted in top-of the line stainless steel appliances, bright white countertops and a big island that's perfect for all that dinner prep! Beautiful hardwood flooring and white oak cabinetry add to the rich feel throughout the main living floor. The main floor is also home to a handy office, half bathroom and main floor laundry right off the garage! Upstairs, you'll find the spacious master bedroom retreat, with a walk-in closet and 4 piece ensuite! Three more generous sized bedrooms and a 4-piece bathroom complete the second floor. Downstairs, another huge family room offers hang-out space... with room for a games table plus is equipped with a projector system! There is another big bedroom and a 4-piece bathroom in the basement. The attached triple garage is every man's dream.... plenty of room for tools, toys, and that golf cart you'll need!! Highlights of this home include: central air-conditioning; triple pane windows; beautiful composite deck with pergola, hot tub and outdoor gas fireplace; triple car garage; shingles (2009); newer boiler. This home has so much to offer! (id:57557)
17272 Rte 2
Miltonvale Park, Prince Edward Island
This solid craftman's home was built in 1936 along with 3 others in the area. It is extremely well built with Douglas fir trim and beautiful hardwood floors. Solid and straight. The main level features an eat in kitchen with an island for breakfast, a dining room with a built in China cabinet, a large sunny living room and a 3/4 bath with laundry. The 2nd level features a full bathroom, a spacious main bedroom along with 2 others and an office or 4th bedroom you walk-thru to go to the 3rd level with a large finished room that was formerly used as a recording studio. There is a large covered porch out front, lots of perennials and garden beds with a huge 1.19 acre lot. The home is being offered on an as is basis with no warranties whatsoever. The home requires TLC and is priced accordingly. This is the perfect opportunity for handy people to benefit from some sweat equity or maybe a great project for a contractor. The large lot also lends itself to more possibilities. Get it while you can, this won't last long. (id:57557)
1353 Diamond Street
Clarence-Rockland, Ontario
Quality new construction by Homestead Builders, ready for occupancy! This elegant 3+1 bed, 3.5 bath bungalow is luxury living at its finest! Engineered White Oak hardwood flooring on main and stairs. Convenient main floor laundry, powder rm & access to 2 car garage with charging station for electric car! Open concept living rm/kitchen with gas fireplace. The chefs dream kitchen offers quartz countertops, waterfall island, pot filler, microwave drawer, pantry & high end stainless steel appliances. Separate dining area with waffle ceiling & servery! The primary suite boasts walk-in closet & 5 piece ensuite including free standing tub & separate shower and double sinks. 2 secondary bedrms and 4 piece family bath. Partially finished lower level with rec rm, 4th bedrm, 4 piece bath, storage and a separate large flex room. Modern deck off the living rm. 9' ceilings throughout! AC, Eavestrough, Central Vac, Nest doorbell & thermostat included! No rental items! FULL TARION WARRANTY. A must see!! (id:57557)
4 High Road N
Carbonear, Newfoundland & Labrador
Welcome to 4 High Road North in picturesque Carbonear! Are you Looking for that spacious family home, Look No Further! An added bonus, it has 2 bed/1 bath basement apartment! Perfect way to offset your some of your mortgage costs. This home has the space and everything you need for the growing family! Main Floor has a partial open design floor plan and is ideal for entertaining! Large comfortable living room with stone surround fireplace, great kitchen featuring wood cabinetry, plenty of cupboard/counter space, large island and ample size dining which has direct access to the awesome deck with a million dollar view of the town of Carbonear. This view will not disappoint! A large primary bedroom with walk-in closet and huge en-suite is your very own private oasis. Three spacious bedrooms, once currently used as an office and 3pc bath complete the main floor. The basement features an apartment that can offer more living space for your family or as an income property. Apartment features an open concept design with large living area, dining and galley style kitchen with white shaker cabinets. A large primary bedroom, bath and 2nd bedroom complete the space. A separate laundry, dog grooming room and entrance complete the basement area. A back deck offers entrance to the apartment and to the basement area. A 26 x 26 double garage, wired/heated and has propane stove is on every persons wish list. Perfect spot for your toys, tools and storage. This home has undergone some major renovations in the last few years which includes new roof (2019), new pex(2021), 2 hot water heaters(2025) plumbing(2021), 2 new minisplits (2023), kitchen reno(2015), new basement apartment(2020), new vinyl plank flooring(2020), back deck (2015) and many more upgrades. This home is centrally located, close to town amenities and has an awesome view of the town. This property will not disappoint! Come view today! (id:57557)
1215 Dot Avenue
Windsor, Ontario
Adorable brick bungalow with charming curb appeal and thoughtful updates throughout! This 2-bedroom plus den, 2 full bath home offers a fully fenced yard perfect for relaxing or entertaining. Inside, enjoy a bright layout featuring pot lights (2023), updated paint (2023), and some new flooring flooring (2023). The kitchen was partially redone in 2023 and boasts generous storage. The spacious primary bedroom includes a custom wire closet system and shelving (2023). Major upgrades provide peace of mind: new sewer line (2025), insulated attic (2023), and all owned mechanicals—furnace, A/C, and hot water tank (2023). Located minutes from the University of Windsor, the Ambassador Bridge, the Detroit River, and shopping. A perfect mix of charm, comfort, and convenience! (id:57557)
1545 Route 955
Murray Corner, New Brunswick
Welcome to your own slice of waterfront paradise! This charming 3-bedroom, 2-bath cottage offers stunning views, direct water access, and versatile living spaces, including a fully equipped 1 bedroom and full bathroom in-law suite with a private entrance. Situated on a landscaped lot along the Northumberland Strait shore, this cottage features an open-concept main living area with breathtaking water views. The kitchen includes plenty of storageperfect for entertaining or relaxed weekend living. The main home offers 3 bedrooms and 2 full bathrooms, while the attached in-law suite provides a self-contained 1-bedroom, 1-bath layout with its own kitchenette and cozy living spaceideal for guests, extended family, or potential rental income. Step outside to enjoy the scenic waterviews, perfect for morning coffee or evening sunsets. A private beach, fire pit area and a large property make the outdoor space as inviting as the interior. Whether you're boating, fishing, or simply enjoying the peaceful setting, this property offers the quintessential waterfront lifestyle. Additional features include laundry in the main cottage, newer roof, and ample parking. Contact your favorite Realtor for more information, questions or for viewing the property. (id:57557)
2625 Miramichi
Bathurst, New Brunswick
Great Starter Home Close to the convenience of City center. This charming 3-bedroom bungalow is the perfect place to start your homeownership journey. Located less than 10 minutes from the city, it features a paved driveway, detached garage, and a lovely yard with a gazebo to enjoy the quiet outdoors. Inside, you'll walk into your dining room and kitchen, one bedroom as been used as a laundry room, but set up is still possible to put washer and dryer downstairs. Some upgrades including a new electrical panel 2025 and heat pump installed approximately three years ago. Whether you're looking for comfort, convenience, or value, this home has it all. (id:57557)
4 - 633 Harbour Street
Saugeen Shores, Ontario
Investment Opportunity: Affordable Beachfront Views in Port Elgin! Located just steps from Port Elgin's main beach, Harbourview Condominiums offers a rare chance to own one of the most economical beachfront properties in the area. Perfectly positioned to attract renters or vacationers, this investment or a new place to call home is a prime addition to any real estate portfolio. Features include: Bright and airy 2-bedroom, 1-bathroom unit - move-in ready for year-round living or seasonal use. Designated parking space with additional visitor parking for convenience. Fully furnished - includes all contents, making it rental-ready or turnkey for new owners. Proven rental income potential - this unit has been rented in the past, offering a great opportunity to generate returns. With its unbeatable location directly across from the main beach in Port Elgin, this property combines lifestyle appeal with strong investment potential. Whether you want to diversify your portfolio or secure a vacation home, this opportunity is worth exploring. **EXTRAS** All contents. (id:57557)
43 Nolanlake Cove Nw
Calgary, Alberta
Don’t miss the chance to own this exceptional three-storey townhome located in the sought-after community of Nolan Hill. Offering a perfect combination of modern design and spacious living, this 1,716.6 sq. ft. home features 3 bedrooms, a flexible den, and stylish finishes throughout.The den provides a great space for a home office, study area, or relaxation. One of the highlights is the oversized double attached garage, with visitor parking conveniently nearby. The open-concept layout is enhanced by 9-foot ceilings and elegant quartz countertops in both the kitchen and bathrooms. The chef-inspired kitchen includes upgraded full-height cabinetry, soft-close drawers, a large quartz island with ample storage, a stand-up pantry, classic subway tile backsplash, and Whirlpool stainless steel appliances. The main level showcases durable laminate plank flooring, ideal for entertaining and a sun-drenched, East-facing living room that opens onto a spacious private balcony—perfect for summer BBQs with a built-in gas line and serene courtyard views. A stylish 2-piece powder room adds extra convenience. Upstairs, the primary bedroom features a large walk-in closet and a luxurious en-suite with an oversized standing glass shower. Two more bedrooms, a full bathroom, and a thoughtfully placed laundry area complete the upper level. Additional features include triple-pane windows, low-flush toilets, an HRV system, 2” faux wood blinds, fiber cement siding, and attractive stone detailing. The fully insulated and drywalled double garage offers excellent storage options. The home is set against a beautifully landscaped courtyard with green space, benches, and close access to visitor parking. Enjoy walking distance to parks and ponds, plus quick access to major roads like Sarcee Trail, Shaganappi Trail, and Stoney Trail. You'll also be just minutes from Sage Hill Centre and Beacon Hill Shopping Centre, featuring popular retailers like Costco, Canadian Tire, restaurants, and more. This m ove-in-ready townhome is a must-see—book your private showing today! (id:57557)
177 Gatineau Road
London South, Ontario
Charming 3-Bedroom Home in Byron located on a peaceful, tree-lined street, this beautiful home at 177 Gatineau offers a perfect balance of comfort and convenience. Just a short walk to Springbank Park, Boler Mountain, as well as excellent schools, it promises an enviable lifestyle in a sought-after community. Upon entering, you will be welcomed by bamboo hardwood floors and an open-concept main floor designed for easy living. The spacious, light-filled living room overlooks the front porch, offering a cozy place to relax. The eat-in dining area seamlessly flows into a modern kitchen, featuring maple wood cabinets, white quartz countertops, stainless steel appliances, and a sliding patio door leading to the backyard where you will spend countless summer days. Step outside to your private oasis, complete with a heated in-ground saltwater pool (with newer liner, filter, and salt chlorine generator) that promises refreshing summer relaxation. The landscaped lot and direct garage access to the backyard make this space ideal for both everyday enjoyment and entertaining. Upstairs, the primary bedroom is generously sized and includes 2 closets and a bonus walk-in closet. Two additional bedrooms share an updated 4-piece bathroom featuring stylish modern finishes and a soaker tub. The fully finished lower level offers extra living space with a recreation room featuring built-in wall cabinets, as well as a laundry area with ample storage and shelving. Recent updates include a new garage door, furnace humidifier, upgraded attic insulation, new windows, renovated bathrooms, and more. Dont miss the chance to make this stunning home your own in one of Byron's most desirable neighbourhoods. (id:57557)
12145 Highway 3
Spectacle Lakes, Nova Scotia
Located conveniently between Bridgewater and Lunenburg, this charming Cape Cod home boasts 3 bedrooms, a full bath, and a half bath. The attached 2-bedroom, 1-bath in-law suite is perfect for extended family or can be rented out for additional income, featuring its own entrances and electrical meters. The property is beautifully landscaped, featuring a pond that adds to the peaceful ambiance. A paved driveway ensures easy access and plenty of parking for residents and guests alike. This unique property offers both comfort and versatilityideal for families or investors alike! (id:57557)
559 P F Comeau Road
Comeauville, Nova Scotia
Looking for a place close to Clare Golf and Country Club? 559 PF Comeau Rd might be a good fit. This home sits on 3.25 acres and has a bright, open layout with vaulted ceilings. There's a loft-style bedroom and extra finished space downstairs thats great for hosting or relaxing. The home has several heating options: a hot water boiler, ductless heat pump, and a wood stove set into a fireplace. Outside, the property offers a private feel with a large pond, plus several outbuildings in the backyardincluding a greenhouse for anyone interested in growing their own plants or produce. The Clare Region is a great place to live and being close to the Golf Club is an added bonus . If this peaks your interest it may be a good idea to inquire more. (id:57557)
12145 Highway 3
Spectacle Lakes, Nova Scotia
Located conveniently between Bridgewater and Lunenburg, this charming Cape Cod home boasts 3 bedrooms, a full bath, and a half bath. The attached 2-bedroom, 1-bath in-law suite is perfect for extended family or can be rented out for additional income, featuring its own entrances and electrical meters. The property is beautifully landscaped, featuring a pond that adds to the peaceful ambiance. A paved driveway ensures easy access and plenty of parking for residents and guests alike. This unique property offers both comfort and versatilityideal for families or investors alike! (id:57557)
5404 Granville Road
Granville Ferry, Nova Scotia
Welcome to 5404 Granville Road, a grand waterfront home with spectacular views of historic Annapolis Royal and Fort Anne. Situated on a rise with over half an acre of gently sloping land along the famous Annapolis Basin, this elegant 5 bedroom, 2 bath home is filled with antique furniture and period pieces and features beautiful hardwood floors, bay windows, an imposing staircase, and many original features. Surrounded by good neighbours in Granville Ferry, one of Canada's most picturesque villages, this home is perfect for entertaining. It boasts a spacious formal dining room and front parlor, a large country kitchen, recent main floor bathroom, crown moldings and ornate marble mantles. Enjoy a short, easy stroll to Annapolis Royal, the "Birthplace of Canada", with its many shops, restaurants, galleries, museum, markets, historic gardens, live theatre and vibrant arts scene. Launch your kayak, relax on the lawn, cast your rod, or simply enjoy wine on your deck while you watch the tide gently ebb and flow. Home and contents are sold "as is, where is". Don't miss out on this wonderful opportunity and book a showing today! (id:57557)
184 Walker Road
Sackville, New Brunswick
Welcome to 184 Walker Rd. Sackville - This beautifully designed new construction with double attached garage on a 1 Acre private lot will impress! The Quality Construction includes ICF foundation, Triple pane Turn + Tilt windows and doors, European style interior doors, 3 ton full heat pump, and a stamped concrete front step. Upon entering, you'll find the large foyer with two coat closet. Up the stairs to the main floor includes a large Living Room, Kitchen, Dining Room, Primary Bedroom with PRIVATE ENSUITE, two other large bedrooms and a 4-piece main bathroom completes the main level. The modern OPEN-CONCEPT layout that combines the kitchen, dining area and spacious living room, creating a bright and welcoming atmosphere. The modern kitchen with walk-in pantry is perfect for meal prep or socializing. From the dining area step out on your 12' x 14' patio to enjoy the private back yard and the sounds of the brook. The unfinished basement provides endless possibilities, 2 future bedrooms, future large family room and future full bath or additional storage and can be completed to your needs at an extra cost. Enjoy a perfect blend of style and comfort. Current Property Taxes are Non Owner Occupied. Call today for more information! (id:57557)
35 Grange Drive
Richmond Hill, Ontario
This Rare Magnificent 4 Bedroom Bungalow-loft Home Backs onto A Ravine. Both Master Bedroom And Secondary Bedroom Are Conveniently Located On The main Level Of The Home. The Main Floor Features 9 Feet Smooth Ceilings Throughout, And The Family Room Boasts 17 Feet Crown Molding And A Built-in Gas Fireplace. There Are 2 Additional Rooms And A 4 Pieces Bathroom On The Second Floor. Hardwood Floors Throughout The House. The Modern Kitchen Features Granite Countertops And Top-Of-The-Line Cabinetry. This Stunning Home Offers Approximately 4000 Sf Of Total Living Space. The Exceptional Professional Finished Walk-out Basement Fully Insulated With A Kitchen, 2 Bedrooms And 2 Modern Bathrooms. Steps To Yonge Street/transit, Trails And Parks. Minutes To Top Rated Schools Including Richmond Hill High School. (id:57557)
10 Craiglee Drive
Toronto, Ontario
Welcome To 10 Craiglee Drive - A Beautifully Renovated 3+1 Bedroom, 2 Bathroom Home With Over 2000sqft Of Living Space Including The Basement. This Home Successfully Merges A Modern Renovation With Thoughtful, Family-Friendly Design. Set On A Quiet, Tree-Lined Street In Birch Cliff With An Oversized, Fully Updated Kitchen That Flows Seamlessly Into An Open-Concept Dining And Family Room. California Shutters Throughout And Exposed Wooden Beams Add Character To The Sun-Filled Space. Each Of The Generous Bedrooms Include Large Closets, While The Primary Suite Is Elevated By A Stunning Skylight. Separate Entrance Leads To A Large & Fully Finished Basement With An Additional Bedroom And Renovated Bathroom - Ideal For Generating Substantial Rental Income Or Guests. Ample Storage, Private Backyard & Detached Garage. Located In The Established Birch Cliff Community, Steps To Parks, Great Schools, Local Coffee Shops and The Bluffs. Don't Miss This Special Home! Close To TTC, GO Train, Direct Bus To Subway & 20 Mins To Downtown. (id:57557)
4893 Old Highway 2 Highway
Belleville, Ontario
WONDERFUL INVESTMENT PROPERTY! FUTURE DEVELOPMENT POTENTIAL. Farm / Home / Land. Approximately 105 ACRES of LAND with approximately 65 acres of that workable (currently planted in hay) the balance in woods. Good sized main barn for use of choice, animals, possibly a home run business or storage. Multiple outbuildings include a garage/shed workshop space. Home has had some renovations started but would require finishing. There are some original floors upstairs and down with a beautiful tongue and grove ceiling in the main kitchen. The multiple rooms are all quite spacious and there are two 4 piece bathrooms. 4 bedrooms on upper floor. Main floor laundry. With separate entrance and 2nd kitchen on the main floor, home would be suitable for in-law living. Schools, hospital, shopping, restaurants all amenities are close at hand with approximately a 5 minute drive to the lovely City of Belleville. (TAXES ARE WITHOUT FARM REBATE). (id:57557)
626 - 60 St Patrick Street
Toronto, Ontario
Amazing Opportunity To Live In The Village By The Grange Community In A Newly Renovated Suite With Brand New Appliances And More!. Located On A Quiet Street Downtown Steps To Subway Station, Grocery Stores, Restaurants, Shops, Hospitals And Much More! This 1 Bedroom Condo With Functional Layout Has Tons Of Natural Light And Space, And Features A Sleek Modern Kitchen, And High Quality Vinyl Floors. Utilities (Hydro, Water, Gas, Cable) Included! (id:57557)


