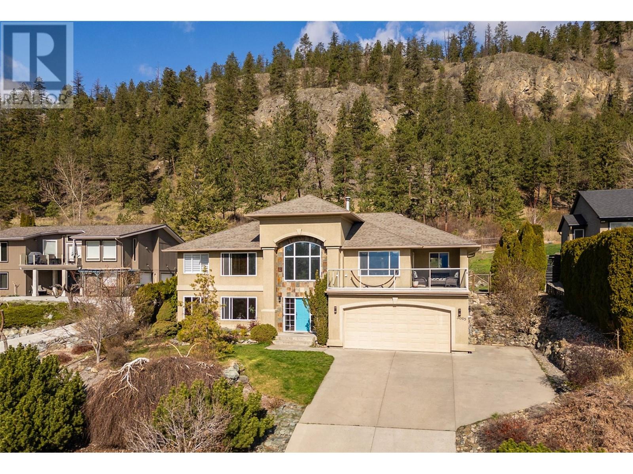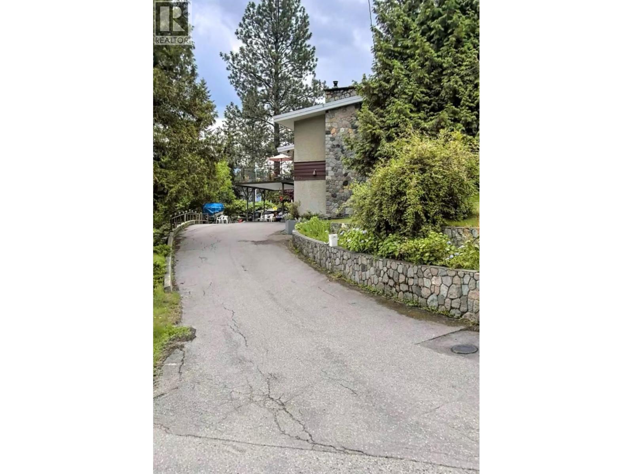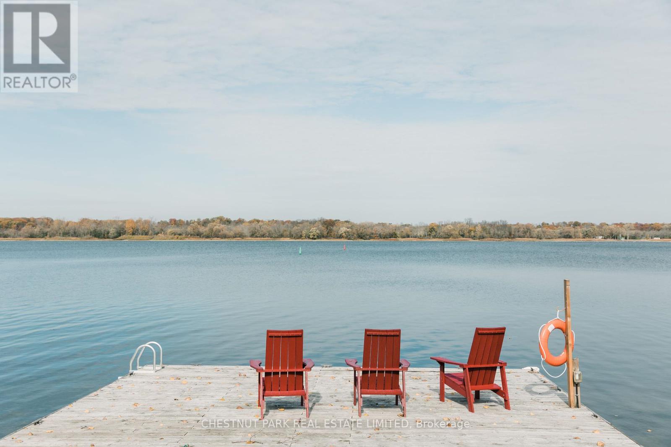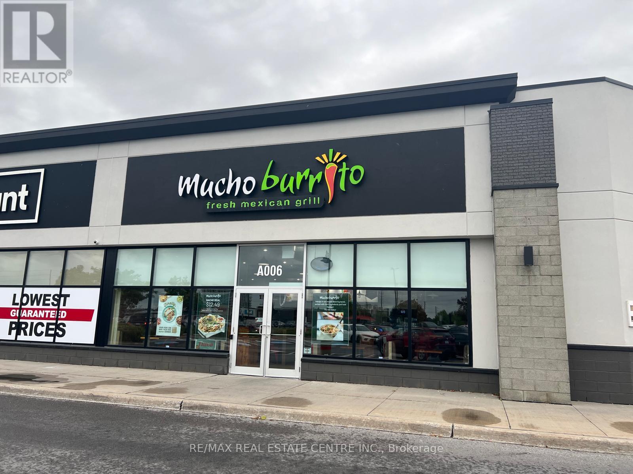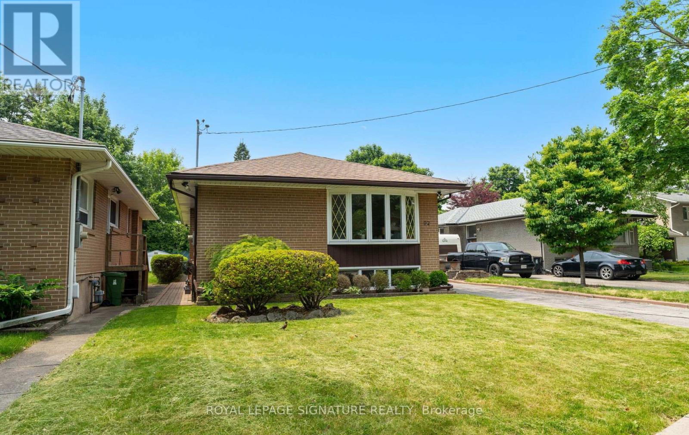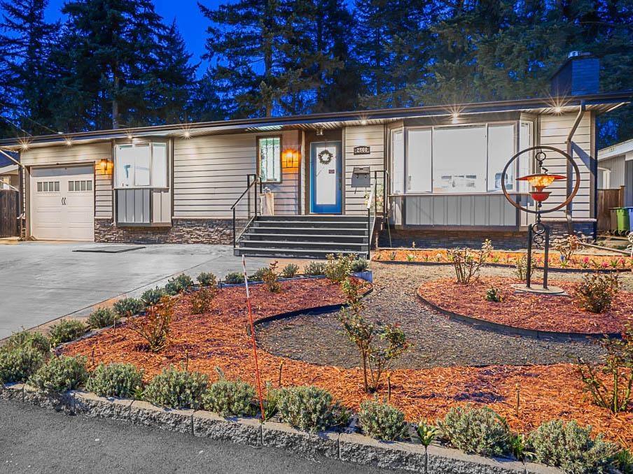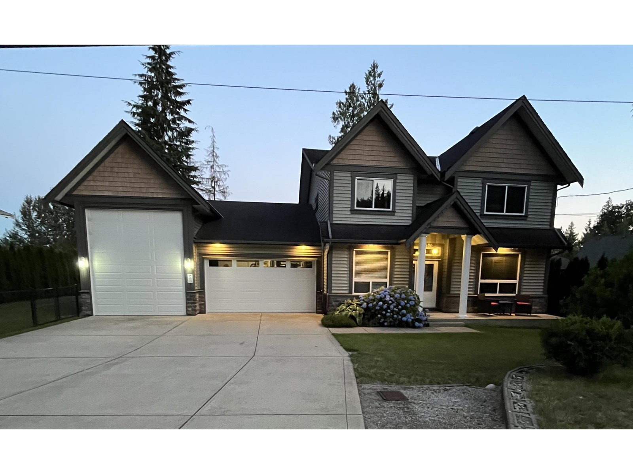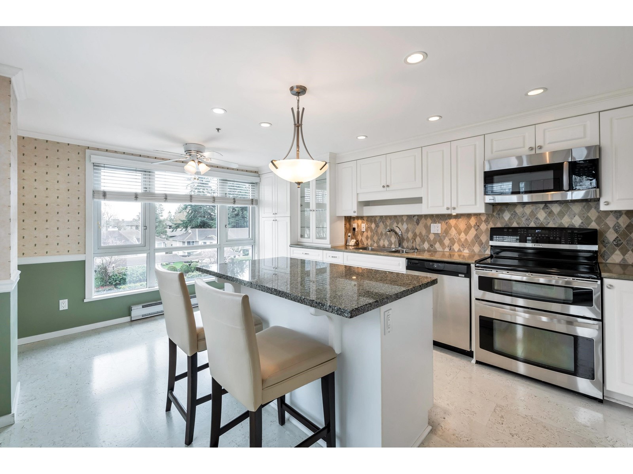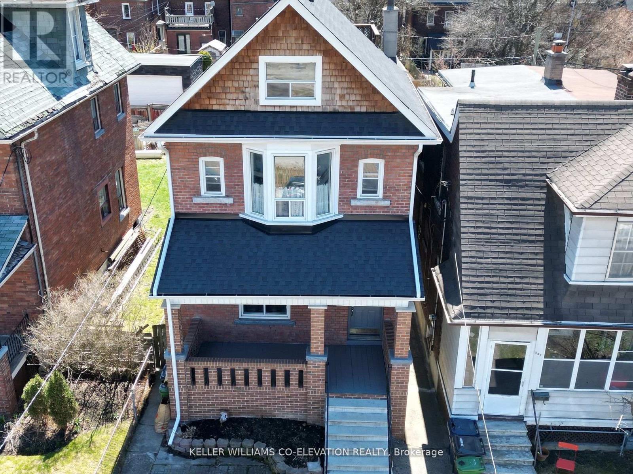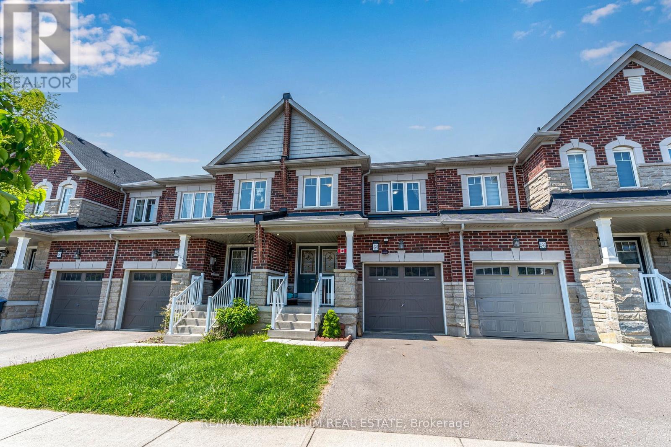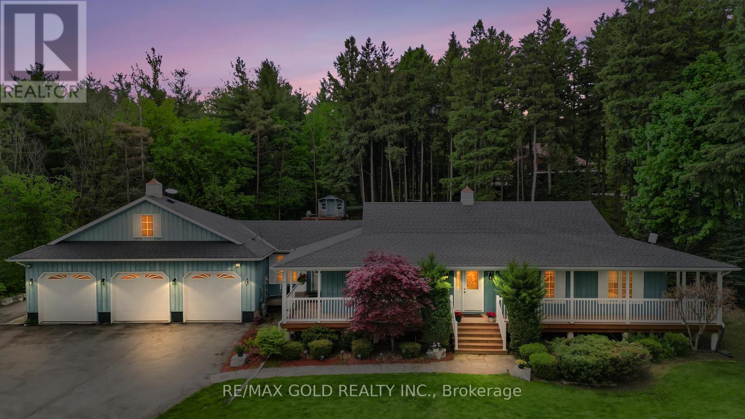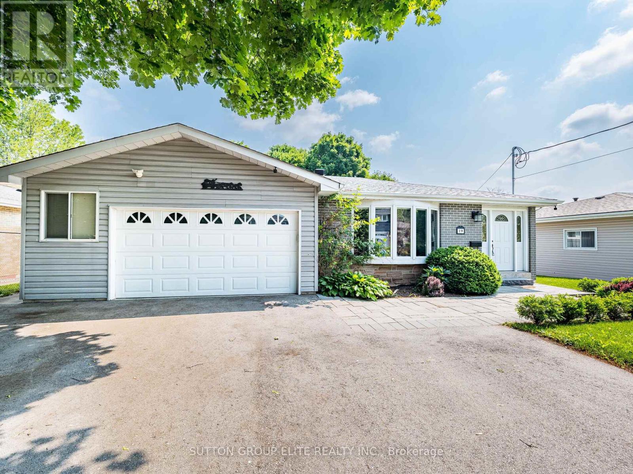195 Warren Avenue Unit# 407
Penticton, British Columbia
At over 1200 square-feet, this very generous sized two bedroom two bathroom condo in the heart of Penticton is now available. Only a five minute walk to Cherry Ln., Mall and close to all shopping, recreation, and entertainment. This condo boasts a beautiful 260 square-foot enclosed sunroom deck with gorgeous views of the park Mountains and valley with ample amount of natural sunlight. This is a clean and well-maintained top floor unit overlooking lions park. One secured parking and one open parking spot and included as a huge storage 9 1/2 x 11‘ foot storage locker with built in shelving. Plenty of visitor parking. Brand new elevator is being installed. All measurements approximate and to be verified by buyer if important. (id:57557)
351 Chemaushgon Road
Bancroft, Ontario
ESCAPE TO BANCROFT - This beautiful, upgraded raised bungalow on a large, level landscaped lot is a perfect family or retirement home. Featuring 3 bedrooms and 2 baths, lovely open concept kitchen and dining areas with quartz counter tops, lots of cupboards, tile flooring and includes all stainless steel appliances. Home has many updates over the years, including hardwood and tile floors throughout the main floor. There is an upgraded septic bed, town water and now has a Generator hook up for emergency power outages. Livingroom has a patio door walkout to the newer back yard deck. A fully finished family rec room on the lower level with potential for a 4th bedroom provides all the extra space needed. The backyard is well treed, fenced on both sides and has a very private parklike setting to enjoy. There's lots of storage, and an attached garage. Close to the Heritage Trail, an 18 hole golf course, many lakes and only minutes to downtown Bancroft for all amenities, shopping, schools and hospital. Great high speed internet and cell service. This is truly a fantastic property for anyone seek great town living! (id:57557)
3065 Lakeview Cove Road
West Kelowna, British Columbia
Lake views, privacy, and hiking are all in one. Beautifully designed single-family home offering the perfect blend of comfort, style, and nature. With three spacious bedrooms upstairs and a self-contained In-law suite downstairs, this home is ideal for families, multi-generational living, or potential rental income. Recent upgrades include a new furnace, heat pump, water filtration, and double oven. The upgraded master bathroom is a retreat featuring a luxurious clawfoot tub, perfect for unwinding after a long day. Outdoors, the property backs directly onto Boucherie Mountain, providing ultimate privacy and instant access to hiking trails right from your backyard. There is plenty of parking and on a quiet street. The front patio allows for morning/afternoon sun and views of the Lake. Picture yourself drinking a morning coffee or having a glass of wine in the evening. Minutes away from five world-class wineries, offering the best Okanagan living with award-winning wines, gourmet dining, and breathtaking vineyard landscapes. There is plenty of parking for family and guests. (id:57557)
604 11th Street
Castlegar, British Columbia
Perched in the heart of downtown Castlegar, 604 11th Street serves up views that’ll have your coffee tasting better and your mornings starting slower. With 3 bedrooms, 2 bathrooms, a lower-level in-law suite, this place is both a keeper and a sharer. Whether you’re renting out or moving Mom in, there’s room for everyone—with the river as your backyard and downtown just steps away, this home checks the boxes! (id:57557)
34 Benson Avenue
Hamilton, Ontario
Experience the ultimate blend of comfort and tranquility in this lovely 3-bedroom haven, perfectly situated across from St. Christopher's Park. With an array of impressive updates, this gem features a fully fenced private yard with vibrant perennial gardens, new ornate exterior side gate, and sleek newer front and back stairs. The enclosed front porch offers the perfect spot for relaxation, extra storage or a mudroom, complete with a convenient shoe/coat organizer. The lower level recreation room boasts high ceilings, new windows, and a state-of-the-art Omni waterproof basement system and sump pump. Enjoy the convenience of front pad parking and free on-street parking, plus fresh paint, new shingles and new flashing on the roof. This home is the epitome of cozy charm. (id:57557)
Ranger Lake
Algoma District, Ontario
Escape to Ranger Lake Road — where your next adventure begins! This 10-year-old lakefront cottage is perched on the edge of stunning Ranger Lake, offering two bedrooms and a wide open kitchen-living space perfect for unwinding after a day outdoors. Step through the patio doors and you’re instantly lakeside, with a deck that puts you just steps from the water. Ready to launch into lake life? You’ve got your own dock, boat launch, and all the essentials to make the most of every season — including solar power with newer batteries, propane heat, and a new wood stove to keep things cozy when the temperatures drop. The screened-in gazebo is a great hangout spot, whether it’s sunrise coffee or late-night stories around the fire. The property was once part of a rustic lodge and is now split into five pieces — your share includes 20% of the land and full ownership of the cottage. With year-round road access, you’re free to come and go as you please — or just stay put and enjoy the wild beauty of the north. (id:57557)
35 Narrows Lane
Prince Edward County, Ontario
Discover your own private waterfront retreat in the heart of Prince Edward County. Tucked away at the end of a quiet private lane with only one neighbouring property, this charming escape offers the ultimate in privacy and tranquility. Take in sweeping panoramic views of the Bay of Quinte and experience breathtaking sunsets from multiple vantage points whether you're lounging on the expansive deck, relaxing indoors on either level, or gathered around the firepit beneath a starlit sky. Inside, a cozy wood-burning fireplace and upgraded ductless system provide year-round comfort, making this home ideal as both a seasonal getaway and a full-time residence. Currently operating as a Whole-Home licensed Airbnb, it boasts a strong 6% cap rate and offers the option to purchase fully furnished ready to enjoy or continue as a turnkey rental investment. With over 100 feet of shoreline and exceptional value at this price point, this is your chance to own a true slice of waterfront paradise. (id:57557)
A006 - 770 Gardiners Road
Kingston, Ontario
Fantastic Opportunity To Own A Well-Established Much Burrioto Franchise In A Prime Location At 770 Gardiners Road, Kingston! Situated In A High-Traffic Retail Corrider With Excellent Visibility And Strong Neighboring Tenants, This Turnkey Operation Offers A Loyal Customer Base, Steady Revenue, And Proven Brand Power. The Restaurant Features Modern Decor, A Fully Equipped Kitchen, And A Clean, Spacious Dining Area-Ideal For Both Dine-In And Takeout Services. Benefit From Franchise Support, Marketing, And Operatinal Systems Already In Place. Perfect For Owner-Operators Or Investors Looking To Step Into A ProfitableAnd Growing Fast-Casual Food Business. Don't Miss Out On This Flavorful Investment! Taxes Have Not Yet Been Assessed. (id:57557)
301, 705 56 Avenue Sw
Calgary, Alberta
*** OPEN HOUSE Saturday, June 14· 1:00 – 3:00pm *** Welcome to a truly one-of-a-kind, New York-style walk-up penthouse located in the highly desirable inner-city community of Windsor Park—just steps from Chinook Mall, transit, and minutes from downtown Calgary. Boasting over 2,000 sq ft of luxurious living space across two stunning levels, this updated home combines architectural elegance, thoughtful design, and unmatched outdoor space. Inside, you're greeted by soaring vaulted ceilings, expansive windows, and an open-concept layout drenched in natural light. The gourmet kitchen is a chef’s dream, featuring custom oak cabinetry, newer stainless steel appliances, a built-in gas range, and an eat-up breakfast bar—perfect for casual dining or entertaining. Rich hardwood floors with intricate Purple Heart inlay add a sophisticated touch. The spacious living room includes a built-in entertainment unit and a three-sided gas fireplace that seamlessly connects to the formal dining area. Your primary retreat offers custom built-ins, a large walk-in closet connected to the laundry room, and a spa-inspired 5-piece ensuite with a jetted tub and oversized shower. From both the living room and primary suite, step out onto a private, north-facing balcony tucked into the treetops—your own peaceful, treehouse-like escapeUpstairs, an elegant staircase leads to a bright lofted family room overlooking the main floor, a spacious second bedroom, a modern 3-piece bathroom with in-floor heating and a massive steam shower, a den, and a bonus room—ideal for a home office or creative studio. And here's the showstopper: a private 1,500 sq ft rooftop terrace, unlike anything else in the area. Whether you're hosting summer soirées or enjoying peaceful evenings under the stars, this rooftop is pure magic. Additional features include: heated underground parking, oversized storage locker, quiet, professionally managed building with strong financials. Perfect for professionals, creatives, or invest ors seeking luxury and lifestyle in a premier location. (id:57557)
304, 701 3 Avenue Sw
Calgary, Alberta
**Please check out the video for a tour** Churchill Estates is one of Calgary’s most luxurious, exclusive premier condos located in the heart of the west downtown district of Eau Claire! Only 40 luxury-class residences in this concrete building finished in timeless brick and sandstone. Incredibly quiet location mere minutes to the Bow River and one of Calgary’s largest networks of pedestrian and bicycle pathways along the Bow River! An exceptional corner unit featuring 1339 square feet with two bedrooms and two full bathrooms. This quiet air-conditioned condo has been freshly painted from top to bottom, including the ceilings. A fabulous open design plan with an elegant peninsula gas fireplace that is enjoyed in all the principal rooms. High coffered ceilings, and floor to ceiling windows in the living/media room, flex area and dining room. A chef’s dream kitchen featuring granite counters, gas stove and an abundance of full height maple cabinets and deep storage drawers. A massive 8’5” granite island with eating bar and adjoining 34” butcher block food prep area. Stainless steel appliances include French door fridge, microwave hood fan, gas stove with convection oven and dishwasher. Balcony door from the dining room opens to the large wrap around west/north balcony with gas outlet, making this a perfect extension when entertaining. Large primary bedroom featuring a maple wall unit, walk-in closet, and luxurious five-piece ensuite bathroom with oversize shower. Spacious second bedroom with full wall maple open shelving. Three-piece main bathroom with oversize walk-in shower. In-suite laundry includes stacking washer and dryer. Gleaming hardwood floors, 18” tile and taupe tone carpet. Multi-room Dolby sound with built-in ceiling speakers. Walk to the office, Eau Claire Park, Prince’s Island Park and the desirable community of Kensington, just across the river. Situated just steps from some of Calgary’s finest restaurants, including Buchanan’s Chop House and Alfo rno Bakery and Café. Only 2 blocks from the Plus 15 network. Elegant stately secure lobby and wonderful weekday concierge. Titled parking stalls #91 & 92, storage locker #155, bike storage and car wash facilities. Condo fee incl. all utilities. A well-managed pet friendly building. Titled underground heated parkade. Carwash Bays, Driveway ramp is heated. Visitor parking is located off the alley behind the building. This condo with two titled parking stalls and titled storage locker has an assessed value of $664,500.00 for 2025 as per the City of Calgary. An exceptional opportunity to live in this spacious condo so close to the Bow River Pathway system! ** Please note that at the Buyers request the Seller will remove one or both bookcases in the bedrooms. The walls will be repaired and painted by a professional contractor. ** (id:57557)
92 Inverdon Road
Toronto, Ontario
Welcome home to this exceptionally well-maintained bungalow on a generous 45 x 142 feet lot in prime Etobicoke! With over 2,000 square feet of finished living space, this 3+1 bedroom, 2-bathroom home includes a carport and parking for three vehicles. The main floor features a bright living and dining area with a charming bay window, an eat-in kitchen, a spacious 3-piece bath with a walk-in shower, and three bedrooms-each comfortably accommodating a queen-sized bed. Clean and move-in ready, with excellent potential to update to your personal style. The fully renovated basement (2025) is a true standout, offering tall ceilings, a separate entrance, an oversized rec room with a cozy natural gas fireplace, a 4-piece bath with a brand-new bathtub, an office area, an additional bedroom, a large laundry/utility room, and abundant storage - making it ideal for extended family or nanny suite. The west-facing backyard is a highlight: sunny, private, and expansive. It features two sheds, a large deck with an electric awning, quality outdoor furniture, a BBQ with natural gas hookup, and three hose connections for lawn irrigation - perfect for relaxing or entertaining. Located in a safe, family-friendly neighborhood known for its charm and strong community spirit. Walk to two nearby parks (one with a pool!) and enjoy easy access to Centennial Park, top-rated schools, shopping, public transit, and major highways. A wonderful opportunity-offering outstanding value in lot size, condition, sought-after bungalow layout, and a great location! (id:57557)
2860 Woodland Street
Abbotsford, British Columbia
Looking for the perfect getaway and dream home in one? This entertainer's paradise features an outdoor bar, oversized covered BBQ area, multiple patios, hot tub, playhouse, and a huge lawn-pool-ready! Nearly $200K in premium upgrades: metal roof, new vinyl floors, plush carpet, tankless hot water, air filtration, gas stove, new shades, new washer/dryer/fridge, Bosch dishwasher, and A/C. Expansive driveway with RV parking, all set on a quiet, beautifully maintained street. Move in and enjoy-everything's done! This lot is within the **SSMUH-1 LAND DESIGNATION** area in the proposed OCP, and meets all the minimum size and location requirements. A new build on this lot could have up to 4 dwelling units: for example, a duplex with each side having a legal suite. (id:57557)
31686 Bench Avenue
Mission, British Columbia
Beautiful family home on dead end street with panoramic south facing vista. Country feel with stunning winter view of Mt. Baker. Close to shopping, restaurants, sports park, and golf. Large master with his & her closets, four-piece ensuite including claw foot soaker tub and separate shower. Vaulted ceiling and sky lights provide light and openness for the kitchen, dinning and family area. Current office would make a perfect nursery or den. Walk in pantry, powder room and laundry complete main floor. 2nd floor has 2 good size bedrooms 1 bathroom and loft/sitting area. Great back yard with plenty of room for the kids, and hot tub to relax in after BBQ dinner on the deck. Garage is a dream - 2 cars, 35'RV 3 more parking spaces in the driveway 6 if parked tandem. Bring your toys. (id:57557)
419 - 2737 Keele Street
Toronto, Ontario
Rare Unit! A bright and welcoming 850 sqft with 2 spacious bedrooms plus a versatile den perfect for a home office. Great for young professionals or a young family. Open concept with full-sized living and dining rooms, ideal for entertaining and everyday comfort. Fully loaded and large kitchen with four stainless steel appliances including fridge, stove, dishwasher, and built-in microwave. Elegant granite countertops, a stylish tumbled backsplash, pot lights, and a convenient breakfast bar. Espresso hardwood floors flow throughout, adding warmth and elegance. Parking and locker are included! Location is close to everything with steps to all amenities, public transit, and much more. Easy access to Highway 401 and just a5-minute bus ride to Wilson TTC stations, as well as minutes away from Yorkdale Mall! Unbeatable convenience and lifestyle. These photos were taken before the current tenants. (id:57557)
635 Wellington St E
Sault Ste. Marie, Ontario
Attention Investors - Good Cap Rate! Build your investment portfolio with this 5 Unit Multiplex with stable, long term tenants paying reliable rents in each unit. Units 2 & 3 rewired by Top Line Electric. Main apartments heated by Navien gas boiler. Apartment 5 is a fully self-contained unit with it's own newer gas furnace (April 2022) and tenant pays heat, includes a basement, and exclusive use fenced yard and tenant maintains grass & garden. Owner pays heat for main building only (Units 1, 2, 3 & 4). Four separate hydro meters and two gas meters. Shingles replaced on main roof in 2018. Many upgrades have been completed, approved fire doors on each unit. Seller is willing to stay on as Property Manager if agreed upon. Walking distance to shopping, laundromat, downtown plaza and parks. Don't wait, book your showing today. (id:57557)
404 9978 148 Street
Surrey, British Columbia
Spacious top floor 2 bedroom 2 bathroom in a central location. This offers a great layout with bedrooms on opposite sides of the suite. Large renovated kitchen with eating area give this home a comfortable feeling. Having space to entertain as well as space to accommodate a full living room and dining room. Easy to show. (id:57557)
165 Galley Avenue
Toronto, Ontario
A once-in-a-generation opportunity, the same owner for 25 years, and the house shows the care and love that the current owners have for the house, upgrading the electrical, installing sewer back flow valve, lots of newer plumbing, improved water pressure etc. but now the kids are grown, and it's your turn! Welcome to this beautifully maintained 5-bedroom( 5th bedroom is a tandem room on the top floor), 2-bathroom detached family home. Nestled on a spacious lot with a large south-facing rear garden, this welcoming two and ha;f story home offers plenty of natural light and room to grow. The generously sized kitchen is perfect for family gatherings and culinary adventures. Adjacent to the pantry/rear entrance is access to your fenced entertainers' backyard, a great spot for summertime fun. Three main bedrooms on the second floor give way to a third-floor with the remaining 2 bedrooms and the best feature, a rooftop deck, perfect for those who want to enjoy nature, elevated fresh air, and or discreet sunbathing. Just like the main residence, the two-car detached laneway accessed garage offers future and current potential, currently wired for 240, it makes an easy install for an electric car charger. It also qualifies for a laneway house build under Toronto's Changing Lanes program. With its timeless charm and well-kept features, this home is ready to welcome a new family to create their own memories. Don't miss out on this rare opportunity to join the Roncesvalles/High Park community. Close to shopping, fine dining, High Park, the Lake, downtown, and major transit linkages. (id:57557)
494 Queen Mary Drive
Brampton, Ontario
Welcome to a home where style meets comfort in perfect harmony. This freehold townhouse, spanning 1,462 sq ft, invites you in with warm hardwood floors and an elegant oak staircase that sets the tone. The heart of the home-a chef-inspired kitchen-glows with quartz countertops, an under-mount sink, and gleaming stainless steel appliances, designed for both function and flair.Upstairs, a dreamy primary suite awaits with a custom walk-in closet, while two more spacious bedrooms offer room to grow. The finished basement opens up possibilities-with a large rec room, rough-ins for a full bath, and space to create a secondary kitchen or in-law suite.Outside, enjoy three-car parking, a backyard built for entertaining, and a location nestled between a school and a park. Stroll to nearby shops or catch the GO Train just minutes away. A beautiful blend of design, location, and livability-your family's next chapter begins here. (id:57557)
15252 Chinguacousy Road
Caledon, Ontario
Welcome To 15252 Chinguacousy Rd, Caledon A Custom-Built Estate Offering 3,700 Sq Ft Of Luxurious Interior Living Space, Perfectly Situated On A Beautifully Treed 1-Acre Lot. This Stunning Home Blends Refined Craftsmanship With Resort-Style Living. Inside, Enjoy Maple Hardwood And Heated Tile Flooring Throughout Both Levels, Creating A Warm And Inviting Atmosphere. The Spacious Layout Features Two Gas Fireplaces And High-End Finishes Throughout. Step Outside Into Your Private Backyard Retreat, Complete With A Heated Saltwater Pool, Hot Tub, Fire Pit, And A Whimsical Treehouse Perfect For Entertaining Or Unwinding In Nature. Whether You're Hosting Family Gatherings Or Enjoying Quiet Evenings Under The Stars, This Home Offers An Unmatched Lifestyle. Surrounded By Mature Trees And Just Minutes From City Conveniences, 15252 Chinguacousy Rd Delivers The Perfect Balance Of Privacy, Comfort, And Elegance. Discover The Charm Of Countryside Living With All The Features Of A Luxury Resort. (id:57557)
26 Doug Foulds Way
Paris, Ontario
Welcome to your home where it's a lifestyle filled with comfort, convenience, and luxury. Not only does it scream location, location, location - a minute off the 403, but sparkles from top to bottom with 3000+ square feet of living space completed. Upon entering, you are greeted by an open floor plan for ease of movement and socializing. The kitchen area is equipped with sleek top of the line appliances, plenty of storage, and flows seamlessly into the dining and cozy living area, and upgraded lighting throughout. The upstairs features a laundry room you will want to do laundry in everyday, 3 full baths,4 spacious bedrooms, with not one but 2 having their own en-suites making your bedrooms feel like a retreat. The basement includes a stunning custom-built wet bar, full bathroom, extra storage, and a dedicated office space making working from home not only convenient but enjoyable! This space enhances entertainment options within the house but also provides the ultimate relaxation on a Friday night during the cold winter months. Speaking of entertainment let's talk about the backyard! A notable feature of this property is the professionally landscaped outdoor area with gorgeous in ground salt water pool with two waterfall features, maintenance free decking, modern pavilion so you can sit poolside all day long, watch Sunday football while you float, custom bar to keep the drinks flowing when you host your summer barbecues, and outdoor bathroom - yes a fully plumbed outdoor bathroom adding the convenience of not having anyone walking around your house wet for bathroom breaks! Spend time indoors in beautifully designed spaces or outdoors, the work-life balance with your own home office or nearby amenities like schools, shopping, restaurants-this home is a gem you have to see!!! (id:57557)
2115 Primate Road
Mississauga, Ontario
Luxury Living In 3 Storey!! 2800 Sqf New Home In Mature Area!! Equipped With Elevator. High Demand Location 1 Min To Lakeview Promenade Park, Marinas, Boat Club, And Boat Storage Facility. 3 Mins To Go Train, 15 Mins To Kipling Station. 16 Mins To Downtown Toronto By Car Or Go. Elevator Load Capacity 1000Lbs And Goes To All Levels Including Basement. 10 Ft Ceiling On 2nd Floor And 8 Ft Ceiling On 3rd & 1st Floors. Lots Of Sunlight In All Rooms. Very Spacious, 2 Car Attached Garage And 4 Driveway Parking. Finished basement with kitchen, separate laundary and 3 piece bathroom.Golf Course Almost Next Door. Close To Dixie Mall, Sherway Gardens, Costco, Walmart, Longos ,Home Depot, Staples, Cinema, Hospitals, Top Schools, Restaurants. Ideal For Families Who Have Elders Or Those Who Would Like The Luxury Of An Elevator In The Home Which Is Very Rare; Will Go Up Faster In Value. (id:57557)
19 Joycelyn Crescent
Halton Hills, Ontario
Beautifully renovated 3-bedroom bungalow with separate in-law suite on a premium 60' x 150' lot with mature trees offering privacy and space. Fully renovated in 2022 with luxury vinyl plank flooring, quartz countertops, stainless steel appliances, and a modern ceramic backsplash. Bright main level features a bay window, open-concept living and dining, and a sleek kitchen perfect for entertaining. Lower level includes a spacious self-contained in-law suite with full kitchen, laundry, bath, and bedroom, currently occupied by very solid and co-operative tenant. Owners area includes an additional bedroom and private laundry. Oversized 20x30 attached heated garage/shop with gas furnace ideal for hobbyists or car enthusiasts. Upgraded 200A electrical panel, pot lights, and interconnected smoke detectors throughout. Walking distance to parks, schools, downtown, and minutes to the 401, Trafalgar outlets, and Pearson Airport. (id:57557)
2350 Stone Glen Crescent
Oakville, Ontario
Bright and spacious rare 4 bedroom model! In sought-after Westmount Area in Oakville. Situated in a highly desirable family-oriented neighborhood close to hospital, parks, schools, transit and shopping. Very spacious floor plan, bright great room with gas fireplace, gorgeous kitchen with new quartz countertop and under cabinet lighting. Large primary bedroom with walk-in closet & ensuite. Recent updates include: new hardwood on upper and main floor, exterior/interior paint, door hardware and lighting. Roof approximately 3 years old (July 2022). (id:57557)
10 - 4275 Millcroft Park Drive
Burlington, Ontario
A Rare Bungaloft with Double Garage in the Heart of Millcroft! Welcome to this spacious and unique bungaloft offering approximately 2,000 square feet of living space, plus an additional 1,400 square feet in the unfinished lower level, ready for your personal touch! This thoughtfully laid out home features 2+1 bedrooms and 3 full bathrooms. The main level boasts brand new carpet, generous principal rooms, a large dining area, and a bright family/living room with soaring vaulted ceilings. The main floor primary bedroom includes a walk-in closet and a 4-piece ensuite, while a second bedroom, a full 4-piece bathroom, and a convenient laundry room with garage access complete the main floor. Upstairs, the loft offers a versatile open space, an oversized walk-in closet, and another 4-piece bath, ideal for guests, a family room or a home office. Outside, enjoy entertaining on your backyard patio, the convenience of a double car garage and a double-wide driveway. Tucked away in a quiet, well-maintained complex, this home is perfect for retirees and empty nesters seeking comfort and community. Located in the highly desirable Millcroft neighbourhood, close to all amenities. Pets are permitted (id:57557)



