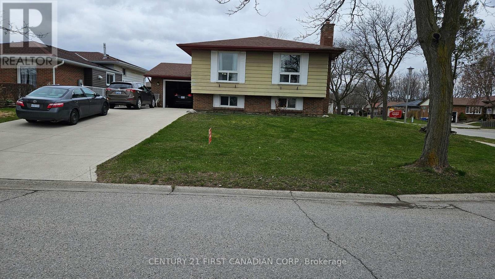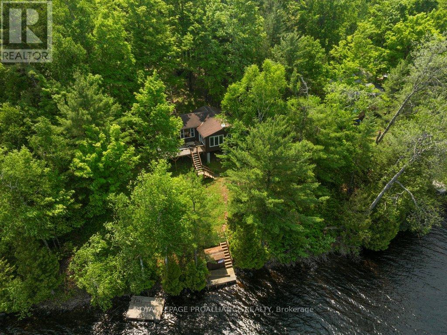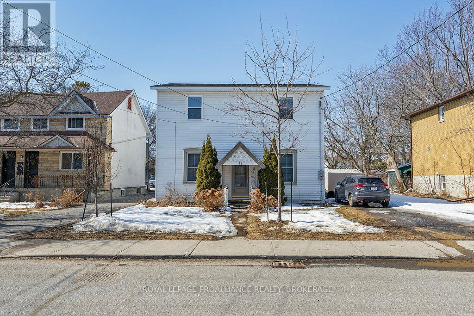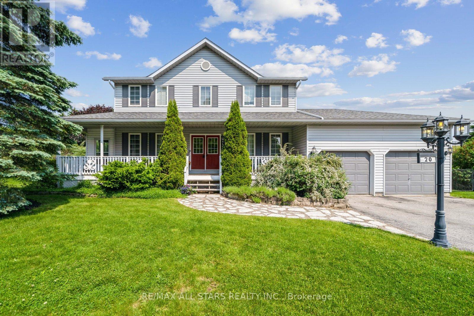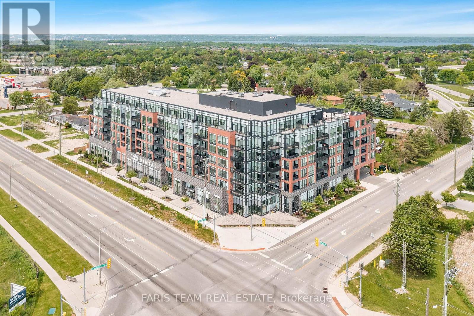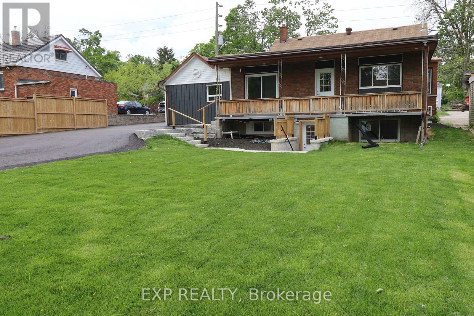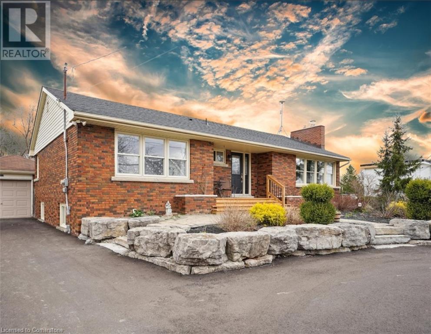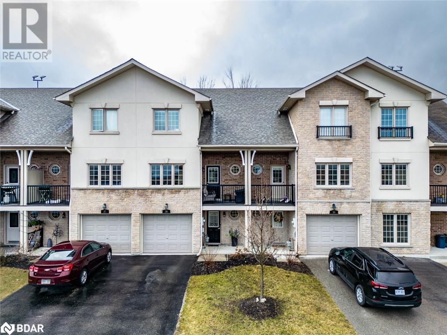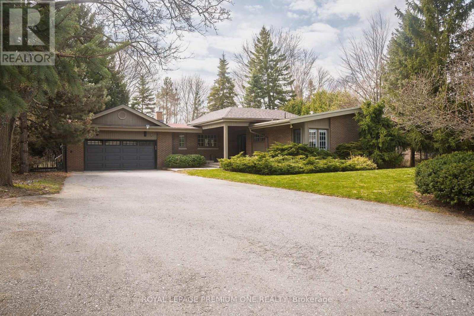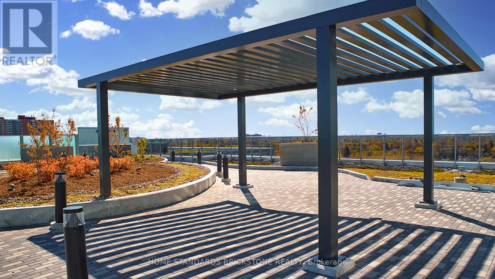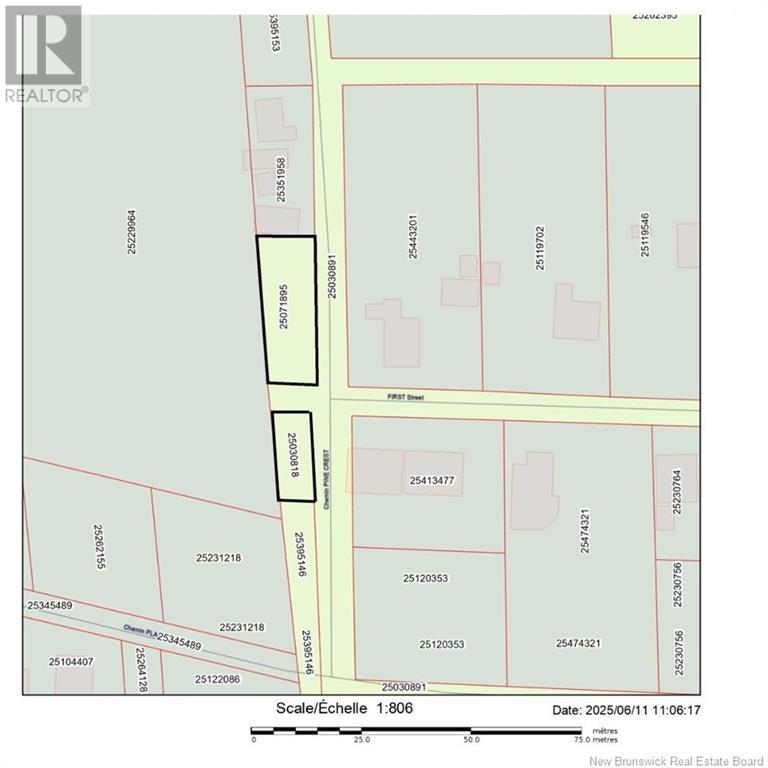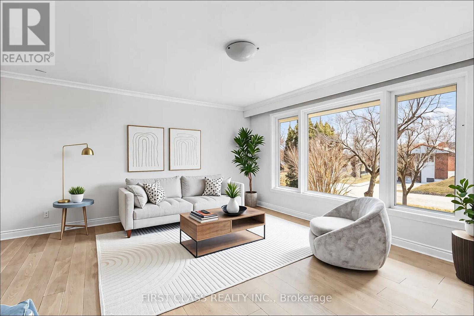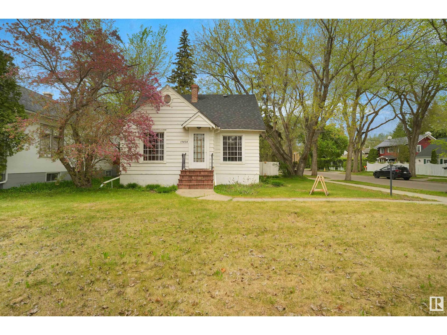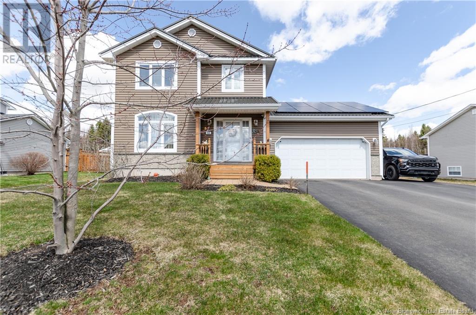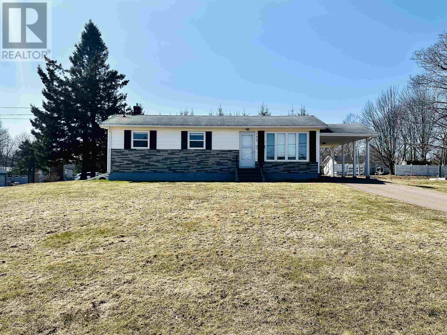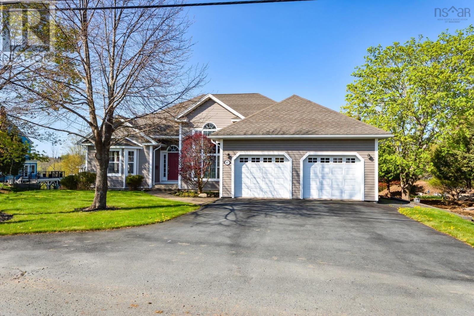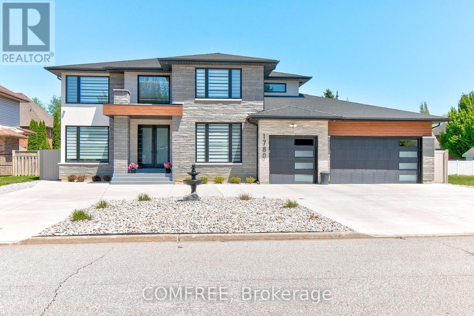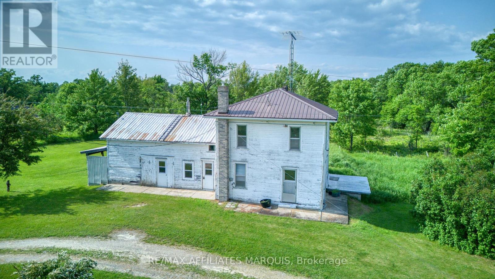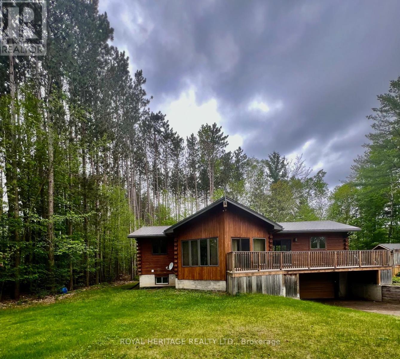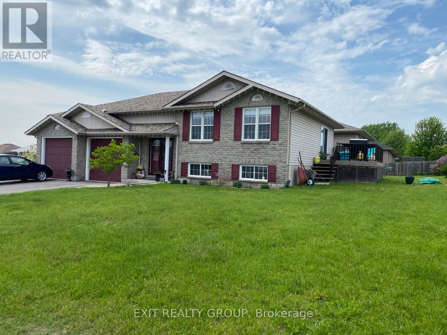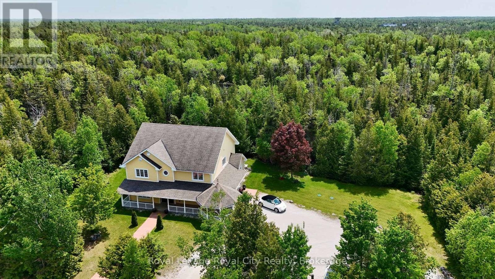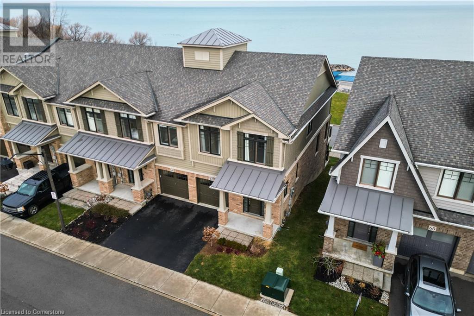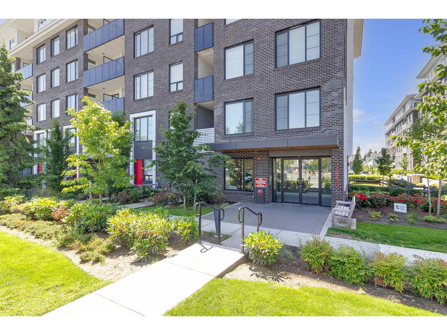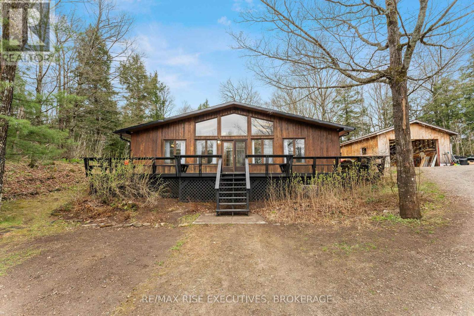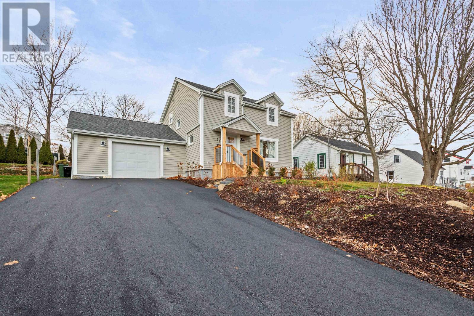45 Locust Crescent
London South, Ontario
Welcome to this beautifully maintained and well updated raised bungalow, nestles in the sought-after Whiteoak neighborhood. As you step inside, you will be greeted by a spacious foyer with elegant tiled hardwood flooring that flows throughout main floor. The kitchen is a chef's dream, featuring granite countertop, modern cabinetry, a stylish backsplash, ceramic tiles, and energy-efficient appliances. The main level of the home includes three spacious, naturally-lit bedrooms, as well as a full bathroom. The finished basement has a separate entrance, with an oversized family room, an additional full bathroom, two bedrooms, laundry and another extra room for storage. This house has a long concrete driveway for six car parking and a single attached garage. This home offers easy access to the 401 Highway and is just minutes away from Whiteoak mall, desi stores, and middle eastern stores. The possibilities are endless in this charming home! Schedule your showing today and make this dream home yours! (id:57557)
157 Honeygold Drive
Halifax, Nova Scotia
Welcome to 157 Honeygold Drive, a modern 4-year-old semi-detached home in the sought-after McIntosh Run Estates. Situated on a private walk-out lot with no rear neighbors and direct access to walking trails, this home is just minutes from the Armdale Rotary. The main level features a bright open layout with a spacious living area, an electric fireplace in the dining space, and a stylish kitchen with quartz counters, an 8-foot island, pantry, and stainless steel appliances. Enjoy the oversized upgraded deck with a privacy wall. Upstairs offers a primary bedroom with two closets and a tiled ensuite, two additional bedrooms, a full bath, and laundry. The finished basement includes a fourth bedroom, full bath, rec room, and backyard walkout. With ductless heat pump, wide plank flooring throughout, and remaining Atlantic Home warranty, this home combines comfort and convenience on a quiet, family-friendly street. (id:57557)
1045 Wheatley Lane
Frontenac, Ontario
Escape to your dream 4-season cottage on the pristine shores of Shawenegog Lake, where tranquility meets adventure in this charming, raised bungalow. Spanning 1,000 square feet, this inviting retreat features 3 spacious bedrooms and a well-appointed bathroom perfect for families or friends seeking the ultimate getaway. Enjoy an open-concept kitchen and dining area that flows into a cozy living room with a woodstove, leading out to a walk-out deck that offers breathtaking sunset views over 131 feet of pristine waterfront, perfect for unwinding after a day of exploration. Additional amenities include a main floor laundry room and screened in porch, plus a 1.5 car, (200 sq.ft) garage with hydro.At your waterfront, you can enjoy direct access to boating, fishing, and swimming right from the private front dock or gather around the firepit while soaking in the pristine Crown land across the wayensuring no future developmentthis property offers unparalleled privacy and breathtaking sunset views. Just minutes from Bon Echo Provincial Park and two beautiful beaches on Sand Lake and Shabomeka Lake, ideal for boating, fishing, water sports, and hiking the local trails, this is the ultimate getaway for urban dwellers yearning for a rejuvenating escape into Mother Nature. Recent upgrades include: A Pacific Energy Wood Stove (2020);RSO blown Insulation (2020); R21 Spray Foam on floors (2020); newer Septic System (2019) with new septic pump and Pressure Tank (2024); Woodshed (2018); New Windows & Doors (except bedrooms (2014); Shingles (2013) and it includes a separate 7500 Watt Back up Generator for peace of mind.Don't miss your chance to embrace lakeside living; your idyllic cottage awaits! (id:57557)
413 Westgate Court
Kingston, Ontario
Nestled at the end of a quiet cul-de-sac in Kingston's coveted Westgate Village, 413 Westgate Court is a refined executive bungalow offering 5 bedrooms, 3 bathrooms, and a fully finished basement designed for the rhythm of modern family life. From the grand foyer, the home flows effortlessly into a formal dining room with tray ceiling, and an open-concept kitchen featuring granite counters, breakfast bar, and ample cabinetry, all overlooking a bright, inviting living room anchored by a gas fireplace. Step onto the elevated deck to take in tranquil views of the Collins Creek Wetlands where mornings begin in stillness and evenings wind down in peace. Hardwood floors lead you through the main level, where the primary suite offers a spacious 5-piece ensuite and walk-in closet, while two additional bedrooms and a 4-piece bath provide comfort for family and guests. The lower level opens into a generous rec room perfect for movie nights, home workouts, or play, complete with two more bedrooms, a 3-piece bath, a private den ideal for a home office, and a finished laundry room. Outside, the pie-shaped yard offers a perfect balance - not too big, not too small. Kids ride bikes, draw hopscotch in chalk, and play hockey in the street. Just steps away, Woodbine Park features a splash pad, full playground, soccer and baseball fields, and a skating rink in winter, while nearby Kingston Expert Tees offers Canada's largest aquatic driving range and more. This is where upscale living meets real connection - a home for the professional family seeking comfort, space, and a true sense of place. (id:57557)
28 Pembroke Street
Kingston, Ontario
Lovely six bedroom two storey home on a beautiful oversized lot. This home has been lovingly maintained and offers an abundance of space and charm. The living room with its electric fireplace and original wood floors is a great gathering place. The massive updated kitchen is complete with a dishwasher, lots of cupboard space and spacious pantry. The main floor also has a convenient laundry/mud room with access to the side porch. A 3 piece bath and two large bedrooms round out the main floor. The second floor has a large bathroom and the additional four bedrooms. This home offer upgrades including the second storey approximately 15 years ago as well as updated insulation in the kitchen area and new washer and dryer. With a wonderful location, and a lot with the possibility for future expansion, this property would be a lovely addition to any portfolio or a wonderful family home. (id:57557)
20 Mcfadden Drive
Springwater, Ontario
Executive 4+1 Bedroom 3 Bathroom Immaculate 2-Storey Family Home Located In The Heart Of Desirable Hillside Featuring A Spectacular Kidney Shaped In-Ground Pool & Private Backyard Paradise Complete W/Sleek Armour Sone & Impressive Hardscaping Surround & Located On Premium 126Ft X195Ft Over 1/2 Acre Fully Fenced Private Property. A Charming Covered Wrap Around Front Porch Welcomes You Inside To A Beautifully Finished & Well-Appointed Floor Plan Which Showcases A Sun-Filled Formal Dining Room & Family Room, A Gorgeous Open Concept Design Eat-In Kitchen/Living Room Combo Offering Stone Countertops, Ss Appliances, Several Large Windows & A Walk-Out To The Outdoor Entertainment Deck & Pool. The LIving Room Boasts Hardwood Flooring, A Cozy Gas Fireplace & A W/O To The Enclosed Muskoka Room Which Is Roughed-In For Hot Tub. The King-Size Primary Suite Features A Newly Upgraded 5 Pc Spa-Like Ensuite Bath Which Offers Impressive Heated Floors, A Large Walk-In Glass Shower, A Gorgeous Soaker Tub & His and Hers Sinks. The Main Level Laundry Room Is Combined W/Mudroom & Includes Built In Access To An Oversized Double Car Garage/Man Cave Which Could Accommodate A Full Size Pick-Up Truck. Convenient Irrigation System Makes Watering A Breeze & The Stunning Landscape/Hardscape Features Around The Exterior, Including A Luscious Vibrant Veggie Garden At The Top Of The Hill Ensure Maximum Use Of Outdoor Space. Mature Cedar Hedges Provide Plenty Of Privacy. Located Close To Hwy 400, Commuter Routes, Prestigious Golf Course, Ski Resort, Peaceful Nature Walking Trails, Snowmobile Trails, All Amenities & So Much More!! Meticulously Maintained & Exudes True Pride Of Ownership Throughout! Over 3218 Total Finished Sq/F. 4 Bedrooms Plus Office. (id:57557)
311 - 681 Yonge Street
Barrie, Ontario
Top 5 Reasons You Will Love This Condo: 1) Experience the benefits of living in a centrally located condo, complete with two private balconies, one off the second bedroom and the other extending from the living room, offering an exceptional space for unwinding outdoors 2) Convenient underground parking with a more prominent, accessible spot right by the elevator entrance for easy access 3) Enjoy fantastic amenities, including a fully-equipped gym, a stunning rooftop garden, and a patio area with a barbeque 4) Perfectly positioned within walking distance to a major grocery store, plenty of restaurants, Shoppers Drug Mart, and the Barrie South GO Station 5) Entertain in an open-concept layout featuring a stunning kitchen with an island and sleek stainless-steel appliances. 992 sq.ft. Visit our website for more detailed information. (id:57557)
47 Grove Street E
Barrie, Ontario
Legal Conforming Triplex 3 Units - Newly Renovated and Ready for You!Welcome to this beautifully renovated 3-unit building, where modern living meets comfort and convenience. Perfect for investors or those looking for multi-family living, this property boasts a range of contemporary upgrades that enhance both aesthetic appeal and functionality. Brand new paved driveway! Vacant Set your own rents! Main unit 3 Bedrooms, 2 Baths, + Den, In suite Laundry, Renovated Kitchen and Baths, new doors and several windows ,separate hydro meter, gas heat, own meter Unit 1 1 Bedroom, 1 Bath, In suite Laundry, Completely renovated , separate hydro, new windows and door. Heat Pump with backup baseboard heat Unit 2 Bachelor, 1 Bath, In suite Laundry, separate hydro meter, newly created, new windows and doors Heat Pump with backup baseboard heat Freshly Renovated Interiors: Each unit has been meticulously updated with modern finishes, ensuring a fresh and inviting atmosphere for residents. Modern Flooring and Fresh Paint: The property shines with new flooring throughout and fresh paint on every wall, creating a cohesive and modern look that is move-in ready.New sod laid front and back, large parking area Location:This prime location is not only a great investment opportunity but also offers easy access to local amenities, parks, schools, and public transportation, making it ideal for families and professionals alike.Investment Potential:With three distinct units, this building offers diverse rental income opportunities. Each unit is designed for comfort and efficiency, appealing to a wide range of tenants. One Director of Selling Corp is a Registered Real Estate Salesperson (id:57557)
5117 Canborough Road
Wellandport, Ontario
POTENTIAL FOR DUPLEX! Nestled on the serene 5117 Canborough Rd in Wellandport, this charming house offers a unique blend of country living and modern convenience. Boasting two street frontages and a sprawling, picturesque lot, this property provides ample space and accessibility. The home features four spacious bedrooms, two stylishly renovated bathrooms, and a beautifully finished basement ideal for relaxation or entertaining with a built in 7.1 surround sound system. With numerous updates throughout, including a massive garage for storage or projects, a new driveway, and a welcoming front deck, this residence exudes both comfort and functionality. Entertain your company in the warm weather on the massive rear deck and around the pool. Whether enjoying the tranquility of rural surroundings or the ease of nearby amenities, this property epitomizes the best of both worlds, offering a perfect retreat for its new owners. (id:57557)
1661 Beaver Bank Road
Beaver Bank, Nova Scotia
Invest in Your Future: This Charming Raised Bungalow in Beaver Bank is now available. It's time to unlock the potential of multigenerational living with this raised bungalow, ideally located just steps from the Kinsac Ball Field. Nestled along the banks of the picturesque Beaver Bank River, this home offers both a serene lifestyle and a fantastic investment opportunity. In the main living space, discover 2 cozy bedrooms and a bright, well-appointed bathroom on the upper level. The spacious living room, featuring expansive windows, provides stunning river views. The In-Law Suite on the lower level presents a 1-bedroom unit complete with an open-concept living area and kitchen. It even has it's own private entrance. This space is ideal for extended family members, guests, or even as a rental unit to generate additional income. This can be a smart investment for those looking to accommodate multiple generations under one roof. Dont miss out on this unique blend of comfort, nature, and opportunity. (id:57557)
1661 Beaver Bank Road
Beaver Bank, Nova Scotia
Invest in Your Future: This Charming Raised Bungalow in Beaver Bank is now available. It's time to unlock the potential of multigenerational living with this raised bungalow, ideally located just steps from the Kinsac Ball Field. Nestled along the banks of the picturesque Beaver Bank River, this home offers both a serene lifestyle and a fantastic investment opportunity. In the main living space, discover 2 cozy bedrooms and a bright, well-appointed bathroom on the upper level. The spacious living room, featuring expansive windows, provides stunning river views. The In-Law Suite on the lower level presents a 1-bedroom unit complete with an open-concept living area and kitchen. It even has it's own private entrance. This space is ideal for extended family members, guests, or even as a rental unit to generate additional income. This can be a smart investment for those looking to accommodate multiple generations under one roof. Dont miss out on this unique blend of comfort, nature, and opportunity. (id:57557)
175 Stanley Street Unit# 36
Barrie, Ontario
Proud to present this people pleasing property! Welcome to this stylish, immaculately maintained, fully finished home nestled in an unbeatable location—just minutes to elementary schools, a rec centre, major shopping, golf, and quick access to commuter routes. Step inside from the covered front entrance into a welcoming foyer, complete with a cozy den and convenient 2-piece bath on the lower level. On the main level you’ll find the bright and modern kitchen, featuring quartz countertops, a combined dining area, and a walkout to a private backyard with both a patio and elevated deck—perfect for relaxing or entertaining. The spacious living room, with gleaming hardwood floors is beautifully bright and features a walk out to a cozy balcony overlooking the quiet street, perfect for enjoying an evening beverage. Upstairs, the second level boasts three generous bedrooms, including a primary suite with a 4-piece ensuite, an additional 4-piece main bath, and a handy laundry closet. Front bedroom currently being used as an office. With beautiful finishings throughout, inside entry from the single attached garage, and exceptional pride of ownership, this home truly shows to perfection. All appliances are included including a range and dishwasher installed last year. Shingles re-done in 2024. (id:57557)
135 Patricia Drive
King, Ontario
LOCATION. HIGH DEMAND AREA OF KING CITY. AMONGST LARGE ESTATE HOMES. CLOSE TO GO STATION, HWY 400/404, SHOPPING, SCHOOLS, PARKS. OPEN CONCEPT BUNGALOW WITH CUSTOM BUILT KITCHEN. GRANITE COUNTERTOPS, ISLAND WITH PREP SINK, BUILT IN OVENS, FRIDGE, GAS COOKTOP, 2 DISHWASHERS, WINE RACK. LARGE, DOUBLE CEILING TO FLOOR SLIDERS OVERLOOKING SPECTACULAR BACKYARD. LIVING ROOM HAS A GAS FIREPLACE FOR COZY EVENINGS. ACCESS TO GARAGE FROM HOUSE. BATHROOMS ON MAIN FLOOR HAVE CUSTOM BUILT VANITIES WITH PLENTY OF STORAGE. BASEMENT HAS SEPARATE ENTRANCE FOR POSSIBLE IN-LAW SUITE. LARGE KITCHEN, LIVING ROOM, DINING ROOM WITH 1 BEDROOM. LAUNDRY ROOM IN BASEMENT CAN BE SHARED. PREMIUM LOT MEASURING ABOUT 100 X 141 FEET, PROFESSIONALLY LANDSCAPED WITH POOL, LARGE BOULDERS WATERFALL, STONE AROUND POOL AND ON PATIO. GAS BBQ, PERGOLA AND VARIOUS SITTING AREAS. CONVENIENT BATHROOM IN THE BACKYARD. NEWER POOL LINER AND NEWER POOL COVER. AN AMAZING BACKYARD FOR ENTERTAINING AND ENJOYING THE POOL WITH FRIENDS AND FAMILY. PRIMARY BEDROOM HAS DOORS LEADING TO PROFESSIONALLY LANDSCAPED FRONT YARD, WALK IN CLOSET AND 3 PC BATHROOM. THIS HOUSE HAS MUCH POTENTIAL. MOVE IN AND ENJOY, BUILD AN ADDITION OR TEAR DOWN. A MUST-SEE PROPERTY THAT HAS MASS OPPORTUNITIES IN A POPULAR AREA. (id:57557)
2005 - 3121 Sheppard Avenue E
Toronto, Ontario
Luxury, Modern with unobstructed view including Lake, CN tower, and Park surrounding. 3 bed plus den can be office or 4th bedroom. Laminate floor throughout and stainless steel appliances. Excellent location. Close to TTC, community center, Fairview mall shopping, Banks, Supermarket, and restaurant. Minutes away from DVD, highway 401 (id:57557)
73 Albany Avenue
Hamilton, Ontario
Attention First Time Home Buyers and Investors ! This legal Duplex located in the East end of Hamilton is a great way to get into the real estate market. With ample 4 car parking and two fully renovated one bed, one bath units each with their own laundry facilities along with a detached double car garage(with power) this one is a rare find! Cheaper than paying rent, if you have been thinking of buying and need that extra income from the second unit or want to buy with a friend or family member and each have your own living space, this home ticks all of the boxes. Located close to shopping, public transit and easy access to major highways! Please note that some photos have been virtually staged. Don't hesitate to book your private showing ! (id:57557)
5410 Royal Manor Drive
Niagara Falls, Ontario
Your Next Home Sweet Home Awaits at 5410 Royal Manor Dr, Niagara Falls! Welcome to this charming and spacious 2+1 bedroom, 1.5 bath home, ideally located in one of Niagara Falls’ most sought-after neighbourhood's. Featuring no carpet throughout the main and second levels, this home is designed for both comfort and easy maintenance. Enjoy the convenience of direct highway access and being just minutes from schools, shopping, dining, and public transit. Nature lovers will appreciate being steps from the Canada 150 Pathway and the Millennium Recreational Trail, perfect for morning jogs or evening strolls. Step outside and fall in love with the massive rear yard – an entertainer’s dream! Whether it's hosting weekend BBQs or simply relaxing in the sunshine, this prime outdoor space is ready to impress. Additional features include an attached, insulated garage for year-round convenience and extra storage. This beautiful property offers the perfect blend of functionality, location, and lifestyle – don’t miss your chance to call it home! (id:57557)
23 Urbandale Avenue
Toronto, Ontario
A fantastic opportunity in the heart of North York! This charming and solidly built home sits on a generous 57 x 130 ft lot and offers endless possibilities for end users, investors, or builders. The main floor features a bright, functional layout with spacious principal rooms, while the finished basement with a separate entrance provides an excellent potential in-law suite. Located in a quiet, family-friendly neighbourhood surrounded by custom homes, just minutes from Yonge Street, TTC, top-rated schools, parks, shopping, and restaurants. Move-in, renovate, rent out, or build new this property is packed with potential! (id:57557)
Lot Pine Crest Road
Notre-Dame, New Brunswick
Looking for a piece of paradise to call your own? Look no further! Located in the scenic and peaceful community of Notre Dame, New Brunswick, just minutes from Greater Moncton, this rare offering includes two PIDs being sold together as one amazing package. The primary lot features approximately 408 square meters of spaceperfect for your future home or cottage. Across the quiet road, the secondary lot offers 169 square meters, ideal for extra storage, parking, or outdoor living space. This property comes fully surveyed and includes a 10' x 12' storage shed, complete with a 200-amp electric panel (currently not hooked up) plus a 30-amp RV plug on the side of the shed. Best of all, you'll enjoy deeded access to the waterjust steps awaymaking it perfect for kayaking, paddleboarding, or simply relaxing by the shore. Whether you're looking to build a year-round home, a weekend escape, or an investment in your future, this location offers both peace and convenience. Dont miss out on this exceptional opportunityyour waterfront lifestyle starts here! (id:57557)
196 Acton Avenue
Toronto, Ontario
Live Now and Build Your Dream House In The Future ! Welcome to 196 Acton Ave, A Stylishly Updated Home in Prime North York! This beautifully refreshed 3-bedroom, 2-washroom home is move-in ready with brand-new engineered hardwood floors and fresh paint throughout. Bright and inviting, the main level offers spacious living and dining areas perfect for family life or entertaining guests. The updated basement features its own separate kitchen and full washroom, ideal for extended family, guests, or potential rental income. Located in the desirable Bathurst Manor neighborhood with easy access to transit, top schools, (William L Mackenzie CI, Fraser #24/746). shopping, and highways, this home offers both comfort and versatility. Don't miss this opportunity to own a turnkey property in one of North York's most sought-after communities! (id:57557)
13404 102 Av Nw
Edmonton, Alberta
PRIME CORNER LOT IN GLENORA – LAND VALUE ONLY Exceptional redevelopment opportunity in the prestigious community of Glenora! This massive 50' x 145' (7,250 SQ.FT.) corner lot offers incredible potential for LOT SUBDIVISON & SKINNY SINGLE FAMILY REDEVELOPMENT OR A FULLY CUSTOM BUILT HOME. Ideally located just steps from the future LRT station, and minutes to the University of Alberta, Downtown Edmonton, and the North Saskatchewan River Valley, this location is unbeatable. Enjoy the charm of mature trees and lush foliage, a hallmark of this sought-after neighbourhood known for blending estate-style living with urban convenience. The existing home requires TLC and is being sold AS IS – LAND VALUE ONLY. This lot provides the opportunity to build custom estate home or subdivide into two skinny lots. This is your chance to create something remarkable in one of Edmonton’s most desirable communities. Don’t miss out on this rare Glenora opportunity! (id:57557)
53 Acacia
Moncton, New Brunswick
Located in a quiet, family-friendly subdivision, this this home is a standout in energy efficiency, with an R-70 insulated attic, three mini-split units, & 25 solar panelsproviding year-round comfort at minimal cost - perfect for modern family living. Step inside to a bright & welcoming main floor with a semi-open concept design that maximizes natural light throughout. The sunny living/dining area flows seamlessly into a brand-new chefs kitchen, fully upgraded with granite countertops, richly stained cabinetry, & innovative smart storage solutions. Just beyond, the stunning four-season roomwired for soundprovides year-round enjoyment and opens onto a private patio and fully fenced backyard, ideal for entertaining or relaxing in peace. A convenient step-down leads to a stylish half bath and laundry area, thoughtfully designed for everyday functionality. Upstairs, you'll find three bright and spacious bedrooms and a large family bathroom thats perfect for busy mornings. The fully finished lower level adds even more versatility, featuring a cozy family room, dedicated home office, three-piece bath, and plenty of storage for all your extras. Additional highlights include a Wired storage shed & a Two-car garage with interior/exterior 220V EV/outdoor equipment plugs. Located in a top-rated school district, close to scenic trails, parks, and playgrounds This move-in-ready gem checks every box for comfort, convenience, and long-term value. Dont miss your chance to call it home! (id:57557)
Lot Cape Road
North Rustico, Prince Edward Island
Located on the Cape Rd is this beautiful wooded building lot in the Seaside Community of North Rustico. Here you can enjoy many of PEI best golf courses, Cavendish Beach Dunes, North Rustico Boardwalk and scenic views. Here you can build your home or cottage and enjoy the amazing Town of Rustico that has so much to offer, such as beaches, fresh air, sunsets, fresh seafood, deep sea fishing,parks, theatre, bakery, groceries, coffee shops, home hardware store, liquor store, historic sites and all of the North Shore attractions. (id:57557)
Lot Shipwreck Shore Road
Point Prim, Prince Edward Island
Opportunity is knocking in beautiful POINT PRIM! Located on Shipwreck Shore Road, this large, 7.5 acre property offers you many options...Build your dream home or cottage? Subdivide and make room for family or friends? Or buy now and keep this land as a fabulous investment opportunity? The choice is yours, but please do not delay! You can enjoy the stunning water views from both the north and south sides of this incredible property. Deeded access to the stunning waterfront via a metal stairway to Heaven! The land has been cleared, electric poles are installed, now is the time to ready your plan! (id:57557)
153 Brackley Point Rd.
Sherwood, Prince Edward Island
Welcome to this cozy and well-maintained 3-bedroom bungalow, perfect for those seeking a comfortable home with essential updates. This home offers a practical layout with one full bath and a full, unfinished basement that provides excellent potential for future development.The spacious backyard is a standout feature, offering plenty of room for outdoor activities, gardening, or simply relaxing on the back deck. Parking is convenient with a main driveway, a small gravel driveway off Shamrock Street, and a carport for added shelter. Recent updates include a new furnace, new electric water heater, and new oil tank, all replaced within the last five years. Two heat pumps ensure efficient heating and cooling year-round. Lovingly cared for by the same owner since 1977, this charming bungalow is ready for its next chapter. All measurements are approximate and should be verified by the Buyer if deemed neccessary. (id:57557)
107 Dufferin Street
Lunenburg, Nova Scotia
Welcome to this stunning executive bungalow located in the historic, UNESCO World Heritage town of Lunenburg, renowned for its rich culture and coastal charm. Nestled in the sought-after Old Lunenburg area, this beautifully updated home offers a blend of modern luxury and classic elegance, making it the perfect retreat for those looking for comfort, style, and convenience. There are 4 spacious bedrooms and 3 updated baths, providing ample space for family and guests The Open concept living, dining, and kitchen areas are ideal for entertaining and everyday living. There is also a formal dining room perfect for those special occasions. The Hardwood flooring throughout is complemented by touches of carpet, ceramic, and laminate. The lower level boasts a great room, a games room, and a kitchenette endless possibilities for leisure and relaxation. Step outside to a spacious 18x14 rear deck built with durable plastic composite materials, complete with an extendable awning for added shade and comfort. With this home you have year-round comfort with a ducted heat pump system, providing both heating and cooling. There is a standby generator ensuring you are never without power, no matter the weather. Lots of led pot lights throughout the home, offering sleek and efficient lighting. There is a double car garage which is attached, wired, and heated for your convenience. Another bonus are the two cozy propane fireplaces to add ambiance and warmth during chilly nights. Available at the property is high-speed wired internet with fibre-op for seamless connectivity. Its just a short walk to Bluenose Academy (P-9 school) and the vibrant shops, restaurants, and waterfront of Lunenburg. This property has too many features to list here, so be sure to check out the full feature sheet for all the details! Whether you're looking for a luxurious family home or a quiet retreat in one of the most picturesque towns in Canada, this home has it all. Dont miss your chance! (id:57557)
16 Johnsons Road
Gull Island, Newfoundland & Labrador
AMAZING CHALET STYLE DREAM HOME WITH A SWEEPING VIEW OF ALL CONCEPTION BAY AND CAPE ST. FRANCIS !!! Southern Exposure . Every morning enjoy the DRAMATIC SUNRISES from your private 80' wrap around observation deck or your kitchen table ..whatever your mood ! Home features 3 bedrooms , primary has its own ensuite with walk in shower , Country Style kitchen with loads of cabinet space , fridge & stove included ; dining area . full 4 pc main bath with washer & dryer also included . SOARING CATHADRAL CEILING in living room with fireplace . TAX FREE COMMUNITY ! Almost 2 ACRES OF PARK LIKE GROUNDS with a large assortment of mature trees and shrubs .. There's a variety of Apple trees with absolutely delicious juicy fruit , circular paved driveway .. only minutes from NORTHERN BAY SANDS PARK , EXCELLENT LOCATION FOR SPOTTING ICEBERGS and WATCHING THE WHALES in season ... AFFORDABLY PRICED so come check this one .. and .. TRY AN OFFER ! !! (id:57557)
108 - 1348 Bakker Court
Ottawa, Ontario
Welcome home! This stylish, beautifully updated well-kept 3-bedroom, 2-bathroom townhouse condo is move-in ready. Offering modern style, comfort, and convenience. The open-concept main floor is filled with natural light from west-facing front window, creating a bright and inviting space. The updated kitchen with appliances included features ample counter space and modern finishes for day to day living and entertainment complete with a lovely and convenient powder room. Upstairs, the spacious primary bedroom boasts double closets and cheater access to a full bathroom, with two additional bedrooms offering comfort for family, guests, or a home office. The finished basement adds versatile living space for a gym, office, or entertainment room, as well as a separate laundry area with laundry tub and added storage space. Enjoy how practical the front and back entrances are, with a playground right in your front yard, perfect for watching your kids at play. The private, fenced backyard features new patio stones 2023 and requires no maintenance. Updates include a new furnace and A/C in 2020. Minutes from schools, parks, shopping, public transit, 2 min walk from nearly completed LRT, and proximity to Hwy 174 makes this location ideal for a quick and easy commute to our Nation's Capital. Condo fees $365. Additional parking available at $55/month. Hot water tank rental: $25/month. Don't miss this turnkey opportunity! 24 hrs irrevocable on all offers. (id:57557)
1780 Stanton Avenue
Lasalle, Ontario
Welcome to 1780 Stanton - an architectural 3 years masterpiece offering 6 beds and 5 baths living space in the prestigious and safe Lasalle community. Inside, you're greeted with soaring ceiling heights, rich hardwood floors, glistening LED pot lights throughout and a magnificent chandelier. The living room is a show stopper with a floor to ceiling feature wall adorned with an electric fireplace. Natural light streams through stylish blinds, further enhancing the open concept floor plan. Your chef's kitchen is equipped with high-end (Jenn air & Kitchen-aid) stainless steel appliances, custom cabinetry, and a breakfast area. Here, you'll enjoy meticulously landscaped grounds elevated with a luxurious stone patio and an outdoor shower. Ascend upstairs into the Owners suite designed as your very own private sanctuary and complete with an expansive walk-in closet and a spa-like 5-piece en-suite. 3 additional bedrooms and 1 with an en-suite and a common bath. The finished lower level provides a multigenerational living or rental income (potential income of $2000). Here, you'll locate a fully equipped kitchen, a spacious rec room, a family room, 2 generously sized bedrooms, a 3-piece bathroom with a laundry and its own private entrance through the garage. An ample parking of 12 vehicles in a horseshoe driveway. Sitting in a corner lot and steps away to Town of Lasalle and groceries, dining, parks, and Stanton woods. Upgrades include: 3 car garage with 2 tandem (5 garage), Automation system with 10 interior and 4 exterior inbuilt speakers, security cameras with night vision/sensors, Wifi mesh, high end appliances, hidden pantry (spice kitchen), finished legal basement with large windows, upgraded solid wood doors, upgraded f loors/walls, EV charger, huge driveway, cold room, no rentals ( no need to pay for water heaters, security cameras/alarm system), covered porch, cementing through out (park 2 cars in the backyard) and beautiful interiors (id:57557)
1390 Struthers Road
Frontenac, Ontario
Welcome to a unique opportunity to own a stunning piece of paradise with this charming farmhouse retreat, being sold "as is," situated on an expansive 473-acre estate. This picturesque property features 50 acres of fertile tillable land, making it ideal for agricultural pursuits or recreational activities, while the surrounding landscape is adorned with a diverse mix of hardwood and softwood trees, providing an abundance of timber and a serene environment. The inviting main residence, an older farmhouse brimming with character, includes four bedrooms and one bathroom, maintaining the traditional charm that defines its history. Although it has not been recently updated, the home features conveniences like an oil furnace and a cozy wood pellet stove for year-round comfort. Additionally, you'll find a delightful 12' x 28' bunkie or cottage, perfect for guests or as a creative studio. Explore the tranquil waters of Reynolds Lake, a semi-private lake nestled within the property, which invites activities such as fishing, kayaking, and peaceful reflection. Several functional outbuildings enhance the versatility of the estate, offering ample storage for equipment, tools, or recreational vehicles. This remarkable property presents countless opportunities for agriculture, personal retreat, or investment, allowing you to envision a flourishing farm, a serene family getaway, or a private oasis for outdoor pursuits. Conveniently located for easy access to local amenities while maintaining a sense of seclusion, this property is perfect for those seeking a harmonious blend of country living and modern convenience. Don't miss out on this rare opportunity to embrace the rural lifestyle you've always dreamed of schedule a viewing today and take the first step toward making this exceptional property your own! Property being sold "AS IS ". Located on a Township maintained Road. (id:57557)
316 Hazel Crescent
The Nation, Ontario
Join us for an open house on Saturday, June 14th from 11 AM to 1 PM at 136 Giroux Street! Welcome to Terra Nova I! This thoughtfully designed townhome, where luxury and practicality come together seamlessly. The bright, open-concept layout offers a spacious kitchen perfect for both daily living and entertaining. The generous living room flows effortlessly into the dining area, which leads to a private outdoor terrace ideal for enjoying warm summer evenings with family and friends. Upstairs, you will find three comfortable bedrooms, including a master suite with a walk-in closet for added convenience. A well-placed laundry room on the second floor makes laundry day a breeze, eliminating the need to climb multiple flights of stairs. From top to bottom, this home is filled with elegant details and stylish finishes, providing the perfect environment for creating lasting memories. Located in the thriving community of Limoges, you'll be just steps from the brand-new sports complex, the serene Larose Forest, and the exciting Calypso Park. Don't miss the opportunity to make this beautiful townhome. Schedule your showing today! End units also available starting at $504,900! (id:57557)
178 Best Road
Drummond/north Elmsley, Ontario
Welcome to this wonderful bungalow nestled on a picturesque, mature lot, ideally situated on a quiet dead-end road between Smiths Falls and Perth. This charming home offers the perfect blend of country serenity and modern convenience, making it an ideal retreat for families, couples, or retirees alike. Step inside to a bright and inviting open-concept main floor designed for comfortable living and effortless entertaining. The spacious kitchen boasts ample counter space and cabinetry, seamlessly flowing into the sunlit living area perfect for hosting family or casual gatherings. From here, enjoy easy access to the private backyard, where you can unwind by the sparkling pool, relax on the patio, or take in the beauty of the surrounding mature trees. The main level also features a full bath with an integrated laundry area, adding to the homes practical and functional layout. Venture to the lower level, where you'll find a finished space offering endless versatility. Whether you need a home office, cozy den, or a rec room for family movie nights, this level provides multiple flex spaces to suit your lifestyle. A dedicated mechanical room ensures plenty of additional storage, keeping your home organized and clutter-free. Outside, the expansive lot offers peaceful country living at its best. The mature trees provide shade and privacy, while the quiet road enhances the tranquil atmosphere perfect for morning strolls or evening relaxation. This charming bungalow is a great find, offering a private and serene setting while remaining close to all the amenities of Smiths Falls and Perth. Don't miss the opportunity to make this beautiful home yours schedule your private showing today! (id:57557)
20 Mcfadden Drive
Hillsdale, Ontario
Executive 4+1 Bedroom 3 Bathroom Immaculate 2-Storey Family Home Located In The Heart Of Desirable Hillside Featuring A Spectacular Kidney Shaped In-Ground Pool & Private Backyard Paradise Complete W/Sleek Armour Sone & Impressive Hardscaping Surround & Located On Premium 126Ft X195Ft Over 1/2 Acre Fully Fenced Private Property. A Charming Covered Wrap Around Front Porch Welcomes You Inside To A Beautifully Finished & Well-Appointed Floor Plan Which Showcases A Sun-Filled Formal Dining Room & Family Room, A Gorgeous Open Concept Design Eat-In Kitchen/Living Room Combo Offering Stone Countertops, Ss Appliances, Several Large Windows & A Walk-Out To The Outdoor Entertainment Deck & Pool. The LIving Room Boasts Hardwood Flooring, A Cozy Gas Fireplace & A W/O To The Enclosed Muskoka Room Which Is Roughed-In For Hot Tub. The King-Size Primary Suite Features A Newly Upgraded 5 Pc Spa-Like Ensuite Bath Which Offers Impressive Heated Floors, A Large Walk-In Glass Shower, A Gorgeous Soaker Tub & His and Hers Sinks. The Main Level Laundry Room Is Combined W/Mudroom & Includes Built In Access To An Oversized Double Car Garage/Man Cave Which Could Accommodate A Full Size Pick-Up Truck. Convenient Irrigation System Makes Watering A Breeze & The Stunning Landscape/Hardscape Features Around The Exterior, Including A Luscious Vibrant Veggie Garden At The Top Of The Hill Ensure Maximum Use Of Outdoor Space. Mature Cedar Hedges Provide Plenty Of Privacy. Located Close To Hwy 400, Commuter Routes, Prestigious Golf Course, Ski Resort, Peaceful Nature Walking Trails, Snowmobile Trails, All Amenities & So Much More!! Meticulously Maintained & Exudes True Pride Of Ownership Throughout! Over 3218 Total Finished Sq/F. EXTRAS: Nest Thermostat, 2 Sheds + 1 Pool Shed. Irrigation Front & Back. Muskoka Room Wired For Hot Tub. 5 Filter On Furnace Humidifier. Water Softener. Work Bench. 200 Amp Service. 2 Gas Fireplaces. Remote Garage Door Opener. (id:57557)
19 Mccrea Court
Tweed, Ontario
SERENE LOG BUNGALOW RETREAT NEAR STOCO LAKE ......Discover your perfect woodland sanctuary in this charming bungalow log home nestled on a private 2 Acre lot. This picturesque property offers the ideal balance of natural wooded areas and open spaces, creating a tranquil setting while maintaining ample sunshine and views. Minutes from Stoco Lake and a public boat launch, this home perfectly positions you for year-round recreation and waterfront enjoyment without the premium of lakefront taxes. Fishing, boating, and swimming are all readily accessible whenever the mood strikes. This home features 3 comfortable bedrooms and 1 & 1/2 bathrooms, embodying rustic wood elegance with modern conveniences. Character-rich living spaces showcase natural wood finishes and an inviting atmosphere that immediately feels like home. A standout feature is the walk-out basement, offering tremendous potential for multi-generational living arrangements or additional living space. Create an in-law suite, recreation area or home office, opportunity - the possibilities are endless. Outdoor enthusiasts will appreciate the included 16'x12' workshop with durable concrete slab flooring - perfect for hobbies, projects, or additional storage. The single car garage provides convenience and storage space. Multiple decks extend the living space outdoors, offering serene views of your private woodland setting - ideal for morning coffee or evening relaxation. The above-above ground pool presents flexible options: enjoy refreshing summer swims or remove it to repurpose the space to your preferences. This property represents a rare opportunity to embrace country living with natural beauty, privacy, and recreational access while remaining within easy reach of amenities and the 401/Belleville (approximently 39KM away) A perfect permanent residence or vacation retreat for those seeking the authentic log/wood home experience surrounded by nature's splendor and privacy. (id:57557)
92 Morgan Road
Belleville, Ontario
This exquisite raised bungalow, beautifully situated on a meticulously landscaped 1.5 Acre lot, seamlessly blends modern luxury with the serenity of country living. The main floor boasts three spacious bedrooms, including a generous primary suite complete with a luxurious five-piece ensuite and a walk-in closet. A second full bathroom on the main level adds convenience. The bright, contemporary kitchen features an expansive island and walk-in pantry, opening into the cozy living room, where a striking floor-to-ceiling stone fireplace and large window flood the space with natural light. A walk-out from the dining area leads to a covered deck, perfect for relaxing with a view of the pool. The lower level is an entertainer's dream offering an oversized family room, an impressive bar, and a walk-out to a lower patio with a hot tub hook-up. Two additional bedrooms, a four-piece bathroom, and ample storage space round out the lower level. With the added bonus of a mud and laundry room, a convenient two-piece bathroom, and an oversized heated double car garage, this home effortlessly combines style, practicality, and peaceful outdoor living. (id:57557)
27 Belvedere Road
Quinte West, Ontario
Location! Location! Whether you are getting posted to CFB Trenton or you're looking for a family home that's within walking distance to schools and locatedin a desirable neighbourhood close to all amenities and schools, this 4 bedroom, 2.5 bath, 2 car garage home will fIt the bill! The eat-in kitchen has ample cabinet space and a peninsula for quick morning breakfasts and perfect for social gatherings. The bedrooms are generously sized and the primary bedroom has ensuite access to the main floor bathroom. Enjoy the sunlight from the Southern exposure both inside the home and outside on the vinyl covered deck. For the handy person, the fully insulated garage has plenty of storage, as well as space for a workshop. The shingles (2016) and the hot water tank (owned, 2018) were installed by the previous owner. (id:57557)
108 Broad River Road
Summerville Centre, Nova Scotia
Welcome to this beautifully designed 2-bedroom, 2-bathroom home offering over 2,200 square feet of thoughtfully laid-out living space. Nestled on just under half an acre and accompanied by a separate 7.9-acre lot, this property offers the perfect blend of privacy, space, and location. Curb appeal is abundant with attractive wood and brick siding, a durable metal roof, and lovingly maintained landscaping that includes established gardens. A large wrap-around deck at the back and a covered front balcony provide multiple outdoor living options. Inside, the open-concept layout is both spacious and inviting. The upper level boasts vaulted ceilings, a seamless flow between the living room, kitchen, and dining area, and a generous primary bedroom featuring his and hers closets and secondary access to a 5-piece bathroom. The lower level offers even more versatility, with a spacious living area, a convenient kitchenette, a cozy wood stove, a 3-piece bath, laundry facilities, a main floor bedroom, and walkout patio doors. Comfort is assured year-round with an electric heat pump furnace and cozy wood stove. Located not far from Summerville Beach Provincial Park, The Quarterdeck Resort, Rossignol Surf Shop, and restaurants, this property would make an ideal year-round home, vacation getaway, or investment. Summerville Centre is one of the most desired locations on the South Shore, home of the ever popular Summerville Beach. (id:57557)
13 Elgin Street
Northern Bruce Peninsula, Ontario
Welcome to 13 Elgin Street; Welcome to Comfort, Space & Coastal Charm. Tucked in the heart of Tobermory, just steps from the harbour, shops, and restaurants, this spacious home offers over 3200 sqft of living space, perfect for year-round living, family getaways, or hosting guests in one of Ontario's most beloved destinations. With 5 bedrooms and 2.5 bathrooms, theres room for everyone. The main floor features a large primary suite with a walk-in closet and a spa-like ensuite complete with a jetted tub. Upstairs, two massive bedrooms also offer oversized walk-in closets, creating flexibility for family, work-from-home setups, or extra sleeping quarters. The custom kitchen is a stand out thoughtfully designed with unique features and clever touches that make daily life and entertaining a pleasure. Built slab on grade with in-floor heating on the main level and a forced air furnace upstairs, the home is comfortable and efficient year-round. Outside your door, enjoy everything Tobermory has to offer. Wander down to Little Tub Harbour, explore nearby trails and national parks, or spend your days kayaking, shopping, or just soaking in the views. This is more than a home, its a lifestyle rooted in natural beauty, fresh air, and a sense of calm that only the Bruce Peninsula can provide. (id:57557)
808, 1500 7 Street Sw
Calgary, Alberta
Welcome to your inner-city retreat at The Drake, located in one of the best spots in the Beltline. This 2 bed, 2 bath corner unit sits on the 8th floor, offering great downtown views and a functional layout that suits both quiet nights in and everything 17th Ave has to offer right outside your door. You're steps away from some of Calgary’s best restaurants, coffee shops, fitness studios, parks and shopping. Inside, the unit opens with a proper entryway, including laundry and storage tucked neatly out of the way. There’s a 3-piece bathroom just off the hall ideal for guests or roommates. The main living area is bright and open, with floor-to-ceiling windows bringing in natural light and showcasing the city beyond. The kitchen features granite countertops, stainless steel appliances, plenty of cabinet space, and a breakfast bar island which is perfect for cooking or casual meals. The primary bedroom includes more downtown views and a private ensuite, while the second bedroom works well as a guest room, home office, or whatever else you need. You’ll also appreciate the titled underground parking stall, separate storage unit, and balcony to enjoy your morning coffee or evening glass of wine. It isn't often units on this corner are for sale and it's really the perfect space and location, offering the best of inner-city living with everything you need close by. (id:57557)
62 Waterview Lane
Grimsby, Ontario
Discover luxury living in this stunning executive end-unit townhome overlooking Lake Ontario. Boasting 2,470 sq. ft. of beautifully designed finished living space, this home features an open-concept layout with engineered hardwood flooring and an abundance of natural light streaming through large windows with elegant transoms. The main living area offers seamless flow, perfect for entertaining or relaxing, while the gourmet kitchen opens to a dinette with access to a private balcony overlooking the lake. This serene outdoor space is ideal for enjoying morning coffee or unwinding at sunset. Upstairs, the primary suite is a true retreat with a spacious walk-in closet and a spa-like ensuite featuring an inviting soaker tub in addition to a separate shower while offering double sinks. Two additional bedrooms are well-sized and share a modern full bathroom, offering ample space for family or guests with convenient 2nd floor laundry. This stunning prestigious town home also includes two convenient half bathrooms, one on the main floor and one in the versatile lower level, perfect for a home office, gym, or rec room with walkout to your covered porch overlooking the Grimsby beach and picnic area. Enjoy the best of lakeside living with walking trails just steps from your door, providing easy access to nature and stunning waterfront views. Located in the vibrant Grimsby-on-the-Lake community, you're within walking distance of boutique shopping, fine dining, and local amenities. With its unbeatable location, modern design, and breathtaking views, this home is a rare find. Experience a lifestyle of comfort, convenience, and elegance today. (id:57557)
802, 817 15 Avenue Sw
Calgary, Alberta
Open house this Sat 3p, June 14th. Exceptional building in the heart of the beltline! 2 bedroom 2 bath beautifully finished with bright & sunny southeast views. Superb upgrades within the unit including: Closet organizers , SS appliances, granite countertops, fabulous counter space, newer high end upgraded luxury vinyl flooring + paint, eating bar, loads of cabinet space, light fixtures, custom blinds, living room w/ built-in media centre, amazing Visionwall glass keeping the units extra warm in the winter + cool in summer & an exceptionally quiet building! Balcony w/gas line for BBQ, central A/C & quality of finishing throughout. Fabulous "walkscore" w/ short walk to all the great shops, restaurants and sites of "Uptown 17th" retail entertainment district! Truly one of the most beautiful buildings in Calgary, w/ all the amenities but w/reasonable condo fees. Titled, heated underground parking, extra storage cage in front, 2 bike storage areas, over 20 visitor parking stalls underground, fitness room + business meeting room, beautiful front foyer with full time concierge service and 3 High Speed Elevators. The Montana exudes timeless elegance and sophistication seeking the ultimate living experience and noise cancellation with quadruple glazed windows, 8” concrete floors and double layered drywall between units and so many other quality features. Conveniently located a block from prestigious Mount Royal Village and the shops/restaurants along trendy 17th Ave. This dream home is pet friendly and is a mere 10 min. walk to the LRT stations; steps away from the 17th Ave bus route; and a short, pleasant bike ride to the Bow & Elbow Rivers. Urban living has never been this convenient and fun with countless AMENITIES: coffee shops, restaurants, eateries, bakeries, parks, gyms, spas, salons, fashion stores, healthcare & wellness services, grocery stores (Save-on Foods, Safeway), schools, dry cleaners, Canadian Tire, Best Buy, Mona Lisa art store, Shoppers Drug Mart, a gas s tation & car wash, and more! Whether you’re a young professional seeking home ownership or a savvy investor looking for a great investment opportunity, this condo is an absolute must see! Come home to an exceptional living experience as anything else is a compromise! Call today! (id:57557)
372 Ware Rd N
Kaministiqua, Ontario
Welcome to your private retreat — a stunning 2,045 sq ft log home nestled on 71 acres of rolling countryside, perfect for those seeking tranquility, space, and versatility. This beautifully crafted 4-bedroom, 2-bathroom home seamlessly blends rustic charm with modern comfort, featuring exposed beams, warm wood finishes, and spacious, light-filled interiors. Step outside to explore the boundless potential of the land. An added bonus? A second dwelling on the property perfect as a guest house, rental income opportunity, or multigenerational living setup. (id:57557)
146 Harley Road
Harley, Ontario
Imagine your ideal country lifestyle, perfectly blended with modern comfort—that’s exactly what’s waiting for you in this beautifully renovated ranch-style home, nestled on a peaceful half-acre lot in Harley, Brant County. Backing onto expansive farm fields, this home offers just the right amount of land to enjoy outdoor living without constant upkeep. With over 2000 sqft of thoughtfully designed finished living space, the home features an appealing single-level layout highlighted by stylish upgrades you’ll love seeing in person. The lower-level in-law suite is perfect for extended family or guests, offering versatility to suit your family’s needs. Step outside to the covered and screened porch—an inviting space to unwind and soak in the tranquility, sheltered comfortably from the elements. An outbuilding with multiple sections provides ample space for a workshop, additional storage, or your ultimate hobby room, complemented by a 20ft shipping container for even more storage options. Enjoy year-round comfort with a high-efficiency heat pump system combined with a propane forced-air furnace, delivering flexible heating solutions along with central air conditioning. Quality well water with an integrated softener system ensures ease of living. Ideally situated southwest of Brantford, you’re conveniently close to city amenities in Brantford or Woodstock, easy 401 access, and just a short scenic drive south to Simcoe and Lake Erie’s inviting beaches. This home is truly turnkey—just move in and start living your dream country lifestyle. Book your private viewing soon before someone else falls in love first! (id:57557)
114 15858 Fraser Highway
Surrey, British Columbia
Welcome to Fleetwood Village by Dawson-Sawyer, where modern design meets unbeatable convenience! GROUND FLOOR 1 Bed + Den & 1 Bath unit, a large 164 sqft private patio with view of garden & separate entrance, perfect for pet owners or those seeking extra privacy. Open-concept layout, high ceilings, a sleek kitchen with premium stainless steel appliances, laminate flooring, in suite laundry, 1 parking spot, 1 storage locker, and a bike locker. Located steps from transit and the future skytrain station, but quietly positioned away from traffic noise. Close to schools, shopping, restaurants, banks, recreation center & easy access to HWY 1. Resort-style 36,000 sqft of indoor and outdoor amenities, including a playground/park, gym, yoga room, & daycare. New home 2/5/10 warranty. (id:57557)
76 Montague Row
Digby, Nova Scotia
Welcome to 76 Montague Row, built in 1903 and widely known as The Tupper It was the former home of H.Tupper Warne. Over the years it has continued to be lovingly brought back to life and is waiting for its new owners to put their finishing touches on it. The Tupper sits on the shores of where the Annapolis Basin meets the Bay of Fundy overlooking the incredible tides and water views that are so sought after in Nova Scotia. The property includes (PID 30348718) with a low tide deed. While the property feels fairly private, the house is just before the downtown core of seaside Digby. World famous for its scallops and offering dining, shopping a marina and a working wharf where you can see various boats from sailboats to fishing vessels coming and going, all just a stroll up the road.Boasting 8+/- bedrooms, each with its own ensuite bathroom, the home could be suitable for a variety of purposes such as a grand family home with income potential or a multigenerational home, an airbnb or a homestay for nurses or professionals. The possibilities and dreams are endless. The charm and character are evident in the beautiful wood details of the staircase, trim and moulding throughout and displayed in the ornate fireplaces. The more modern updates flow seamlessly with the timeless and classic details of the home. The detached carriage house has a 2-car garage on the main level as well as 2 self-contained apartment units, 1 bachelor apartment and one 2bdrm apartment. The third floor of the home also has a spacious self contained apartment with 2 bdrms and 2.5 baths. PID 30348718 Water lot due to provincial recognition can only be transfered to new owners by quit claim deed. Dont wait, book a viewing of this unique property with the agent of your choice and make your Nova Scotia seaside dreams come true! (id:57557)
2577 Oxford Street
Halifax, Nova Scotia
Welcome to 2577 Oxford St. This 3 bedroom, ER-3 zoned property located on the Halifax peninsula offers great options and potential for a single family home or multi-unit redevelopment. The main floor features a large expanded living room with double door walkthrough to the dining room. The kitchen offers ample space for meal prep along with a walkout to the back yard for seasonal enjoyment. Original custom trim work, hardwood flooring, staircase and doors give a cozy historic feel to the home. The second floor features 3 bedrooms, a 4 piece bathroom and a separate staircase access to a large attic loft area - great development potential for a fourth bedroom or work from home space. The basement features a separate walkout making for easy access suitable for a secondary suite of apartment option. Off street parking is a bonus with the paved driveway extending to the rear of the lot. Close to all amenities and schools with a short walk to the Quinpool Rd shopping and restaurant district. The added bonus of being directly on public transit bus routes makes travel very accessible, especially for accessing local universities and hospitals. Book your showing today and make your move to 2577 Oxford Street. (id:57557)
7275 Road 506
North Frontenac, Ontario
Enjoy sipping your morning coffee while watching the birds on the front porch of this beautiful, tranquil country property. Just steps from the town of Plevna, a short drive to Bon Echo Park, and several surrounding lakes, trails, and campgrounds, nature will always keep you entertained. Step inside an open-concept living space featuring a cozy wood stove in the main living area, perfect for relaxing evenings. The 3 spacious bedrooms are located on the main floor, a full 4-piece bath, along with a large bonus sitting room at the front of the house, perfect for nature watching from indoors. On the lower level you will find two large recreational spaces with a rustic bar and fireplace. A 3-piece bath and walk-up entrance complete the lower level of this gorgeous property. Outside, you will enjoy over an acre of treed land with some open spaces, and perennial gardens throughout. The newer large detached garage with a steel roof allows you to store all your favourite boats, bikes and ATVs. Located in the heart of North Frontenac, this property offers easy access by foot, bicycle, or car to nearby lakes, trails, an elementary school and many amenities - making it perfect for year-round living! (id:57557)
55 Central Avenue
Halifax, Nova Scotia
Discover this newly renovated 4 bedroom, 2.5 bathroom home, perfectly situated in the sought after Fairview area. Every detail of this property has been carefully updated to combine modern comfort and convenience, creating the perfect place to call home. This spacious property features a brand-new roof, all-new windows, and a freshly paved driveway. Inside, the home has been fully transformed with an open-concept layout, including new kitchen with modern finishes, updated flooring throughout, and a bright, inviting living space. The fully furnished basement is ready for your needs, offering a separate entrance and the potential to be converted into a secondary unit or an in-law suite. Additional features include a renovated garage that comfortably fits one car, as well as two heat pumps on the main and upper levels for efficient, year-round comfort. This home is ideally located within a 2 km radius of essential amenities and is just minutes away from the Canada Games Centre, Halifax Shopping Centre, and Bayers Lake Shopping zone. Don't miss out on this excellent opportunity! Book your showing today and step into your dream home. (id:57557)
445 Cranberry Rd
Salt Spring, British Columbia
Not far from where roads divide, a stones throw from town, yet a world away, this time honoured 12 acre homestead is a melody of refined rustic character and modern sensibility.Thoughtfully and thoroughly renovated from roof to foundation, every element has been renewed to elevate both form and function. High level design elements include Sub Zero / Wolf Gourmet equipped kitchen, forager's pantry, sequestered bedroom suites, luxury baths and high efficiency upgrades factored with comfort and convenience in mind. Through the trails and over the rails, the south facing acreage welcomes exploration and agricultural pursuits with ample open pastures, barn, riding ring, tractor shed and workshop all appropriately sized and positioned. Apres-agrarian elements include sublime view filled sun decks with fire pit and covered BBQ station. An irreplaceable farm of lyrical emotion and enduring appeal. It's quieter than you thought, if you like the quiet a lot..... (id:57557)

