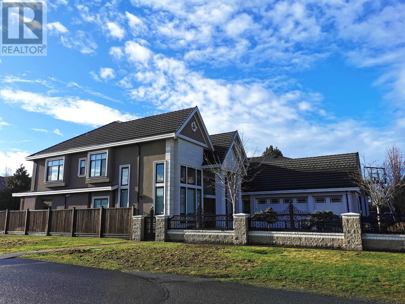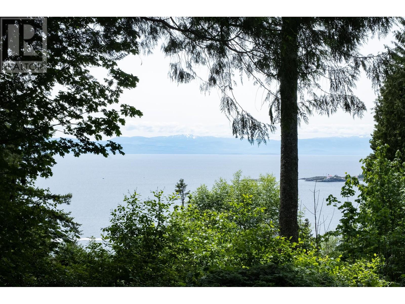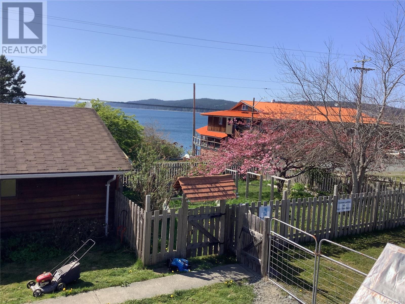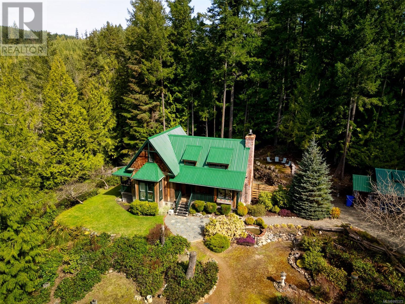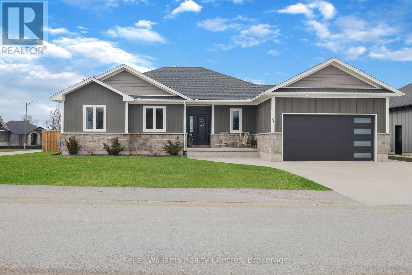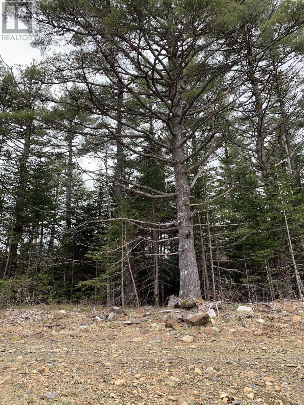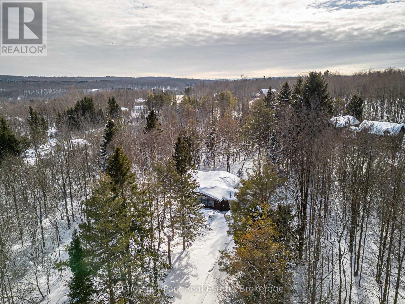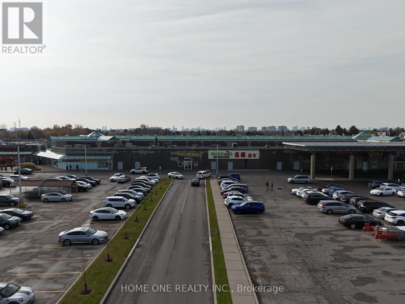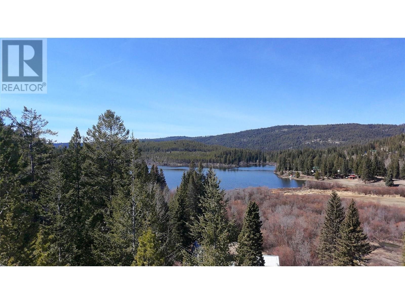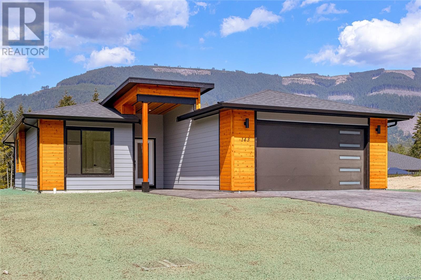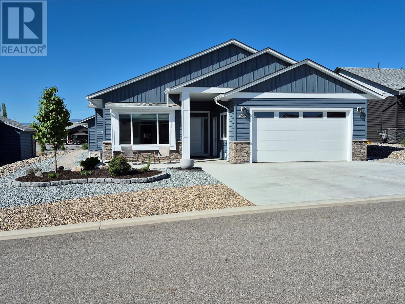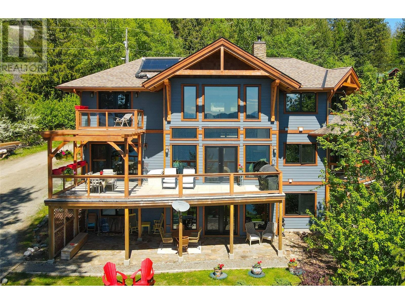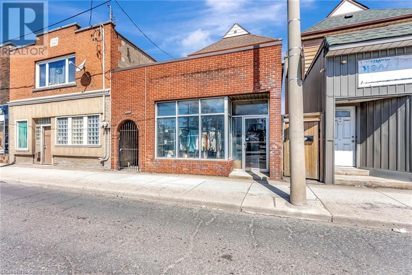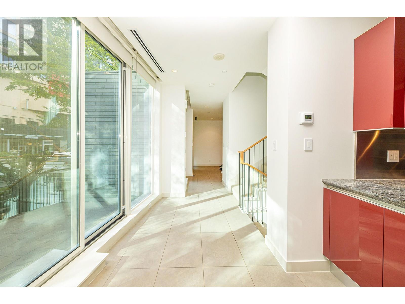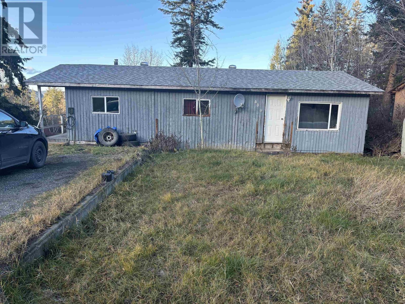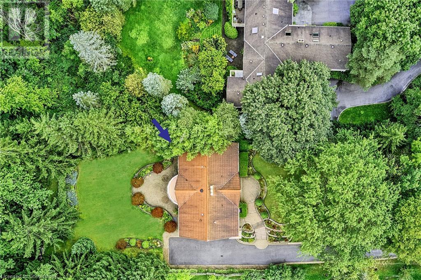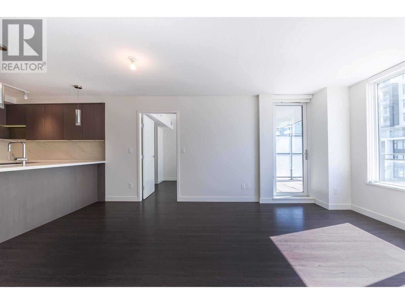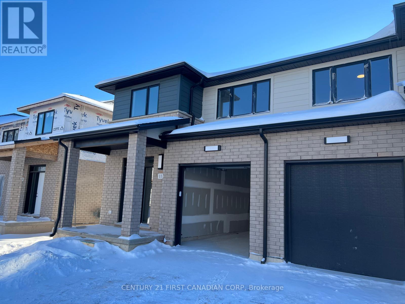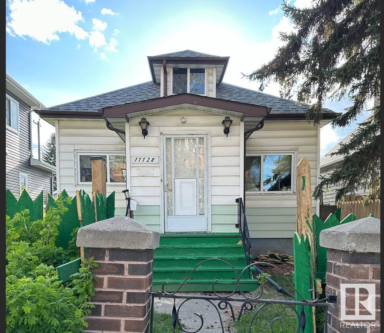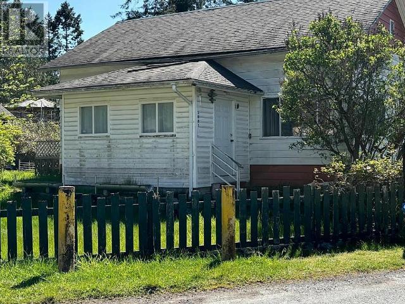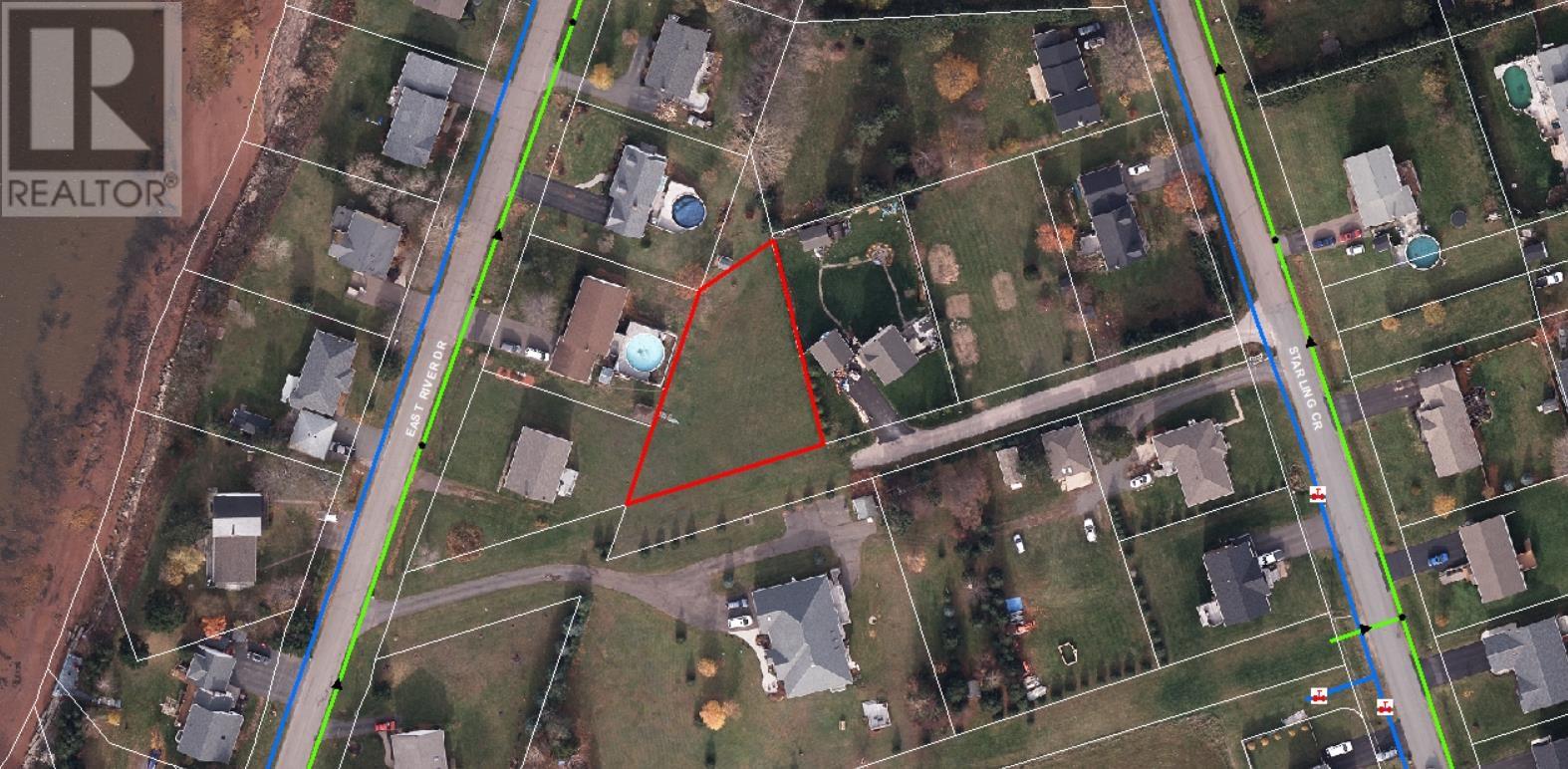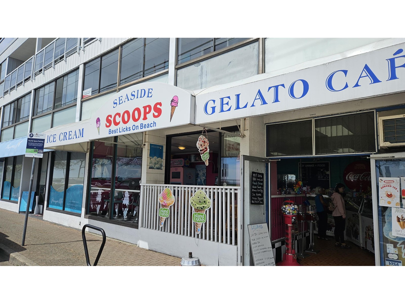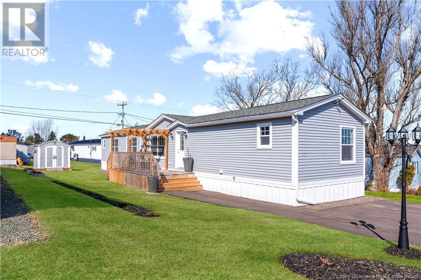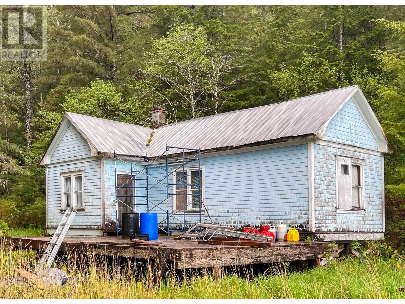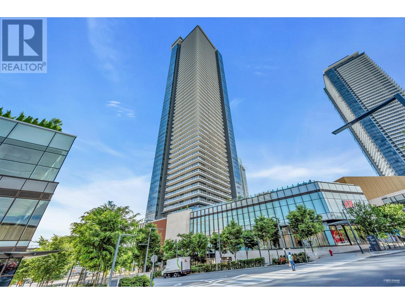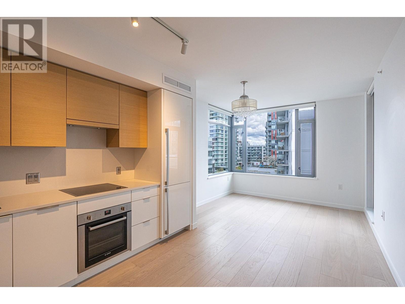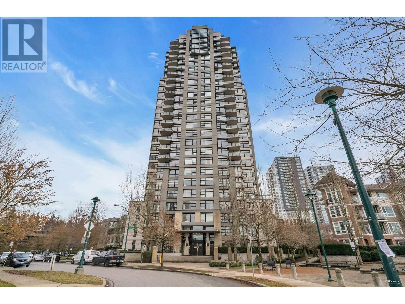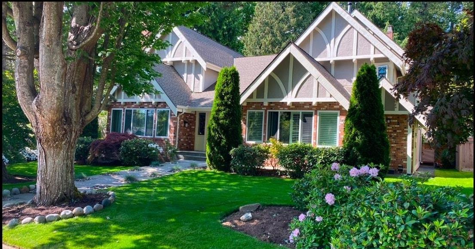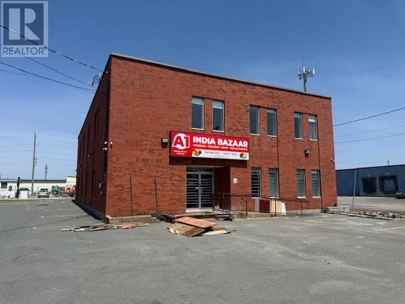6416 Mcniven Road
Burlington, Ontario
Tucked into a quiet fam neighbourhood in the quiet town of Kilbride lies a truly magnificent rural paradise, that's just a stones throw to city amenities! Imagine morning coffee on the wrap around covered front porch while you watch the kids ride bikes up the long winding driveway in perfect seclusion. No need for Muskoka when you've got this slice of heaven ! The Town of Kilbride proudly boasts one of the finest public schools in the entire Golden Horseshoe. Driving up to this stately brick Victorian style custom built home via iron gates, evokes a simpler time. This stunning two story home was designed by Bill Hicks architecture and the vision of the owners, and is a masterpiece with unique Victorian era appeal and modern amenities! The floor plan flows seamlessly from the formal front entrance with views through to the private backyard through to the heart of the home, the family room and kitchen with period appeal. A wonderful place for the family to gather and enjoy the open concept kitchen and family room with space for the whole family, while gazing out at the beautifully landscaped vistas that the backyard paradise presents with plenty of bird watching, nestled on 3.8 acres! Over 5,678 square feet of luxury living over three levels with no expense spared. Top of the line appliances, generous formal dining room, beautiful living room with fireplace, chef's kitchen open to family room. There's even a dedicated area to add an elevator for future use! Principal bedroom with spa atmosphere ensuite and two more bedrooms! Lower level with theatre room, gym, spa bathroom, music room offers something for whole family. Detached garage with room for three cars, custom car lift, workshop and 2nd level Artists' studio. Hot tub to enjoy in total seclusion! (id:57557)
4488 Coldfall Road
Richmond, British Columbia
One-of-a-kind SUPER LUXURY home with a south-facing backyard on a HUGE CORNER lot of 10,123 sqft and 4,258 sqft living space. Great street appeal with all the luxury homes around. 20 FT ceiling height in both Living and Family rooms. 5 bedrooms, 5.5 baths (includes 3 master ensuites!!). Gourmet & WOK kitchen with top-of-the-line S/S appliances. Media room with wet bar. Steam room and sauna in Master Ensuite. Deluxe den, wine cellar, H/W floor, crystal chandelier, air-con, HRV system. Tall windows throughout the house allow natural light to come through. Huge back patio with stone F/P and built-in BBQ. Beautiful garden with lawn sprinkler system. Walking distance to Hugh Boyd Secondary School. The most luxurious home in this area!! (id:57557)
8127 Redrooffs Road
Halfmoon Bay, British Columbia
Amazing 2.11 acres of pristine, South-West facing waterfront with spectacular unobstructed ocean views out to Merry Island!Experience West Coast living with year-round sunsets from your new home built on this private,part-forested high bank waterfront lot.Several good building site options including a potential site closer to the ocean,accessed by a walking trail to beach. Electricity & water already in place,natural gas at the lot line.Marinas & recreational sites nearby inc Sargent Bay Provincial Park,Smugglers Cove Provincial Park & Coopers Green regional Park & downtown Sechelt is only 10 minutes drive.Located in the 8100 Block of Redrooffs Road & next to a Road allowance (for extra privacy)this could be the one you have been waiting for to build your dream home or Summer get-a-way on. (id:57557)
185 1st St
Sointula, British Columbia
This 14,3740 sq.ft. (.33 acre) corner lot with two unique buildings on it is across the street from the beach, next to the grocery store and a 1 minute walk to the ferry dock. The building facing 1st Street of approximately 1800 sq ft has a commercial space presently operating as a bakery/cafe with an adjoining 600 sq ft one bedroom apartment with a 3 piece bath, full kitchen plus washer + dryer. The back 1200sq ft building (formerly a net loft) contains a 720 sq ft apartment with one bedroom plus office/den, 3 piece bath, full kitchen and washer +dryer. There are 2 entrances to the lovely, covered wrap around deck. On this same level is a workshop/studio/storage area with high ceilings and a garage door at the entrance. Above the workshop area is a newly created studio apartment with powder room + shower, awaiting your kitchen design with easy connection for water + drains. The deck from the second story private entrance has a fabulous ocean view. The yard and garden are completely fenced protecting the apple tree, peach tree, fig tree and all the flowering gardens from the deer. There are raised beds, a greenhouse and a potting shed completing the developed area. Between the two buildings is an undeveloped courtyard area ideally situated for a variety of purposes. 6-8 parking spaces. The potential for tourist related businesses and opportunities is unlimited. Bring your Eco tourism ideas ! It would be a great AirBnB or bed & breakfast, potential for gallery space, artists workshops, retail space with cafe .....the list goes on. Great location for use just as multi generational family home, very close to all amenities. Bring your imagination and vision - potential for vendor financing. (id:57557)
56 Evans Avenue
Fairview, Nova Scotia
56 Evans Avenue offers an investment opportunity to own a 12 unit renovated walk-up apartment building in Fairview. Unit mix includes 12 x 2 Bedrooms. The building was brought down to the studs and completely renovated in 2020-21. Unit features include new kitchens with dishwashers, bathrooms, and plenty of in-suite storage including large closets in hallways and bedrooms. This is perfect for an investor who enjoys a property with market rents and minimal upkeep. The property is located in Fairview, which has seen significant growth in recent years due to the proximity of Downtown Halifax, and as a convenient location within HRM. The location offers many amenities within walking distance including grocery stores, restaurants, and shopping. The area is well serviced by public transit. (id:57557)
3003 Glen Eagles Rd
Shawnigan Lake, British Columbia
Offering 2 homes, a bunkhouse, and a log cabin, this unique 3 acre estate provides incredible value and opportunity. The 1,800+ sqft 3-bed, 2-bath main custom home blends character and charm with its mix of old and new materials. The upper level features a spacious primary bedroom with ensuite, while the main level includes a renovated kitchen, eating nook, living/dining area, and two bedrooms. Downstairs offers ample storage/workshop space. A 1200 sqft bunkhouse, originally a workshop, now boasts 2 bedrooms, 4 piece bathroom and large living area with pool table, ideal for guests or short-term rental. A cozy log cabin adds extra versatility as a bedroom, office, or studio. The secondary 800+ sqft 1-bed, 1-bath home has its own driveway, vaulted ceilings and a covered porch. Just 30 minutes from the West Shore, this retreat offers peaceful rural living near the Koksilah River and the historic Kinsol Trestle on the Cowichan Valley Trail. (id:57557)
56 Chestnut Hill Crescent
Arran-Elderslie, Ontario
This isn't just another new build - it's the one. Every inch of this 4-bedroom, 3-bathroom custom-built bungalow is brimming with upgrades, designer touches, and cozy vibes, all nestled in the peaceful countryside of Chestnut Hill Estates. Step into a kitchen that's straight out of your Pinterest dreams. We're talking gorgeous quartz countertops, a spacious island perfect for Sunday brunches, chic two-tone cabinetry, and those swoon-worthy Café Collection rose gold appliances. Whether you're a culinary genius or just love to try the newest viral recipe, this kitchen is your new happy place. Then there's the great room. It's all about comfort and style. Open shelving adds a modern touch, while the floor-to-ceiling stone fireplace invites you to sit back and stay a while, why don't ya? And when you're ready for some fresh air, slide open the doors to your expansive 12x22 covered porch. The dreamy main-floor primary suite checks all the boxes - walk-in closet, bright and airy vibes, and a private 3 pc ensuite with a sleek glass walk-in shower. With 2,313 sq ft of beautifully finished living space, there's plenty of room for family, guests, or even that home gym you keep saying you'll get to if only you had one. This home is truly move-in ready - with $100,000 in upgrades already complete - including luxe hardwood flooring, professionally finished basement, concrete driveway, and fully fenced backyard. Enjoy peaceful streets, beautiful trails, and a sense of community in Tara all while staying connected to everything you need (hello, natural gas, water & sewer!). And with Tarion Warranty included, you can move in with peace of mind and enjoy your dream home from Day One. Don't be late to 56 Chestnut Hill Crescent. (id:57557)
No 103 Highway
Western Shore, Nova Scotia
Ever thought of off grid living? Maybe even off grid campground ... Look no further ... Here is the opportunity you been waiting for ... do not let it pass you by ... Make your dreams a reality ... while taking in all the beauty & adventure the South Shore has to offer ... beaches, community festivals, boardwalks, marinas, parks, ... with near by amenities both West & East bound ... All only 55 minutes to downtown Halifax & / or the Halifax International Airport. Let your imagination run wild .... (id:57557)
116 Castleview Road
Blue Mountains, Ontario
FOUR SEASON CASTLE GLEN CHALET - PEACEFUL PERFECTION. Tranquility and peace await at this 3 Bedroom idyllic all-season chalet completely surrounded by nature and access to many trails (including the Bruce Trail) and yet just a few minutes' drive to Osler private ski club, Oslerbrook golf club, downtown Collingwood and Blue Mountain Village. Hike, cycle and snowshoe directly from your front door. Lake of the Clouds - a tranquil, serene lake is just a five-minute walk away through the trail, equally beautiful all-year round and especially delightful reflecting the Autumn leaves. Nestled toward the top of Castle Glen and set well back from the quiet dead end road you are guaranteed ultimate privacy. A welcoming mudroom and laundry flows through to the open concept Living/Dining/Kitchen with a cozy wood stove to relax by after a fun day outdoors. Three spacious and comfortable bedrooms make for an ideal family environment. During the Summer months you can unwind in your expansive garden, enjoy al fresco dining with family and friends or gather around the firepit as night falls to enjoy cozy chats and views of the stars. This sought after location offers lazy days never having to leave your home and immersing yourself in the beauty of nature from the bright and expansive windows or you could head to the slopes for action, cross country ski or snow shoe, or during the Summer months enjoy a round of golf at the many local courses including Oslerbrook which is only minutes down the road. Browse the designer shops or stroll along the waterfront in Collingwood/The Village/Thornbury and enjoy the local nightlife with an impressive array of restaurants to choose from the choices are endless in this fantastic 4 Season destination. This would make the perfect full time residence or equally your 2nd home away from home all season chalet. Water is from the reservoir. Sewage system is communal and approx. $3,700 per year. (id:57557)
69 Wallace Street
New Tecumseth, Ontario
Beautiful Fully Renovated Detached Family Home in the Heart of Alliston!3+2 Bedrooms, 4 Bathrooms, Finished Top to bottom including doors, trim, windows and bathrooms! This home offers an open concept main level with eat-in kitchen complete with Quartz countertops and matching backsplash, new stainless steel appliances and pantry. Upper level includes 3 Bedrooms with bonus oversized family room with vaulted ceilings and walkout to balcony. Primary suite with 3pc ensuite and walk-in closet. Pot lights throughout , garage access and main floor laundry room. Brand New 2 Bedroom Lower Level apartment complete with separate private entrance, open concept living area, full size kitchen with centre island and plenty of storage, 3pc bathroom + ensuite laundry. Extra Wide Driveway with stamped concrete and plenty of space for multiple cars/trucks. Fully fenced backyard with patio. Close to all amenities, Parks, restaurants, Public/Catholic and French Immersion Schools! (id:57557)
4805 56 Street
Grimshaw, Alberta
This You've Got To See!!! Awesome 4 bedroom 2 bath Bungalow in the west side of Grimshaw close to Hospital. This home offers Hardwood flooring updated siding and windows all on a pie shaped lot. Home is on the edge of town with no one behind you. This well maintained Home has been very well cared for and it is time for new owners to love this home as it has been. Owners would like a fast possession. Here is a great opportunity call Today! (id:57557)
112 School Street
Kentville, Nova Scotia
Welcome to this side by side duplex. Both sides are 3 levels. Each has a stunning living room, kitchen, dining room, and powder room (half bathroom) on the main floor. There are 3 bedrooms and one full bathroom on the second floor, and a huge laundry room and rec room in the basement. (id:57557)
T39 - 1661 Denison Street
Markham, Ontario
Turnkey Restaurant Opportunity in Prime Markham Location! Situated in One Of Markham's busiest plaza at Kenney & Denison, This High-exposure restaurant benefits from heavy foot and vehicle traffic. Surrounded by a dense residential community where a high school, private school and a hugely popular community center as well as a popular supermarket in the same plaza, this location guarantees a steady customer flow. $$$ spent on renovation, it features a modern dining area which is stylish with chic ambiance. Owner installed glass door and window panel at the indoor mall entrance enhance visibility and guest appeal. With ample parking and two entrance-one facing the parking lot and another inside the mall, the restaurant enjoys maximum accessibility and can operate independently from mall hours, allowing for flexible business hours with no restrictions. Liquor license of 97 Seats Available For Transfer to Buyer. Don't miss this rare change to own a thriving restaurant in a top-tier location. (id:57557)
111 Rue Degrâce Street
Shippagan, New Brunswick
Magnificent ancestral home that has undergone superb renovations without losing its original beauty! The house is nestled in the beautiful coastal and university town of Shippagan, just steps from the sea. Live within walking distance of the city's services and the footbridge that runs along the coast. From the moment you enter, you will be charmed by the unique decor and mix of styles. Entrance with storage, functional kitchen with island and lunch area, convivial dining room where dinners with family and friends can certainly linger, large bright living room and rustic-style bathroom with laundry area. A superb period staircase takes us to the bedroom level where we find 3 comfortable bedrooms and 1 full bathroom. The top floor is dedicated to a sumptuous master suite inspired by European villas where charm and relaxation reign. Enjoy a vast open space, bathed in light, with a breathtaking view of the sea... directly from your podium bath. Three heat pumps have been installed for your year-round comfort. Landscaping and a terrace will allow you to enjoy the beautiful days in complete tranquility. This unique property combines a prime location, timeless charm, and quality of life. A visit is a must! (id:57557)
221 Link Lake Road
Princeton, British Columbia
Escape to your own slice of paradise with this 0.35-acre lot, situated by Link Lake, just 40 km from the town of Princeton. This serene location offers partial lake views and is an ideal location for building your dream cabin, a family retreat, or a cozy vacation getaway. Embrace the great outdoors with a wealth of activities at your fingertips! Enjoy summer adventures like fishing, hiking and swimming, while winter brings opportunities for skiing, snowmobiling, and ice fishing. Don’t miss your chance to create lasting memories of your own! (id:57557)
143 Maplewood Rise
Lake Cowichan, British Columbia
This beautifully designed 3-bedroom, 2-bath ranch-style executive home offers peace of mind with a New Home Warranty. Located in the highly sought-after Trails Edge community in Lake Cowichan, it is surrounded by nature and just minutes from Cowichan Lake. High ceilings and expansive windows create a bright and airy ambiance. The custom kitchen boasts a large island, quartz countertops, and premium cabinetry, perfect for both cooking and entertaining. Enjoy year-round comfort with a heat pump, air conditioning, and an energy-efficient new appliance package. The primary suite features a spacious walk-in closet and a luxurious 5-piece ensuite with heated floors. Thoughtfully designed custom finishes add style and sophistication throughout. Now complete with fresh hydroseeding on the yard! Price is plus GST. (id:57557)
1027 10 Th Avenue
Vernon, British Columbia
Your next home is ready for you to enjoy in Desert Cove. This tastefully decorated property has numerous highlights. The kitchen boasts quartz countertops, ceiling height cabinets with a large pantry, and stainless-steel appliances including an induction stove with double ovens. The large primary suite has a walk-in closet, and an ensuite with double sinks. Other features include, a built in Vacuum, motorized blinds on the main floor, and a downstairs space with 8' ceilings and 2 windows which has a media area and room for your ideas. The outside has a back patio, with a large, covered area which includes a motorized sunscreen. The front of the house has an extra wide driveway, a front patio, and permanent exterior holiday lights. The attached double garage is configured as a workshop with extra features. More details on garage highlights in supplements. This like new, 2 bed & 2 bath inviting home is waiting for you to love it. Desert Cove offers amenities like a pool and hot tub, full event and exercise schedule, rec hall with all the options to enjoy in your spare time. Friendly level of Desert Cove is at a 10. Lease date is 2068. (id:57557)
4220 Woodbury Village Road
Ainsworth, British Columbia
You will fall in love with this gorgeous lakefront Custom Purcell Timber Frame home located just 6km from Ainsworth Hot Springs. Spectacular lake and mountain views!! Approx. 4000 sq. ft. finished with 4 bedrooms and 4 bathrooms. The quality finishings include cherry wood floors and cabinets, fir beams, doors, windows & trim, plus in-floor hot water heating. The impressive, open main floor features a living room with a dramatic vaulted ceiling and tall windows to capture the picture perfect views, a high efficiency wood fireplace, roomy kitchen with a large island, dining room, huge deck, primary bedroom with walk-in closet, ensuite and a small deck, laundry room and half bath. Upstairs has a lovely open sitting area overlooking the main floor, 2 bedrooms, deck and a full bathroom. The daylight finished basement makes the perfect guest suite with a large living room (with access to the private view patio), bedroom, kitchenette, full bath, laundry, storage and utility room. The property is nicely landscaped. The wooden staircase leads you down to the stunning beach and waterfront!! This is truly a dream home!! (id:57557)
893 Barton Street E
Hamilton, Ontario
Welcome to 893 Barton St E, a fantastic multi-use property located in the Crown Point North area of Hamilton! This versatile property offers endless possibilities for both residential and commercial use. With two residential units and a retail space at the front of the property, the opportunities are abundant. This property is perfect for investors, multi-generational families, or anyone looking to live and work from the same location. Key features include: Two (possibly three) residential units for added rental income or multi-family living. Retail space with incredible potential for conversion into additional living space or as a storefront for a small business. Approximate Square Footage as follows: Retail Store: 400 sq ft (Vacant), Second Floor Rental Unit 650 sq ft, (Vacant) Floor 1 Rental Unit 600 sq ft (Tenanted) RSA. Three separate hydro meters offering easy management for multi-unit living. Cement double-wide driveway at the rear, offering 4-5 car parking. Street parking available on Barton St, adding convenience for tenants or customers. (id:57557)
1133 W Cordova Street
Vancouver, British Columbia
Welcome to Two Harbour Green, a masterpiece by ASPAC Developments This rare corner townhome boasts floor-to-ceiling windows, a chef's kitchen with Italian Signature red laguer Snaidero cabinetry. Miele appliances, and Sub-Zero fridge. The primary suite features a walk-in closet, spa-like ensuite bath, private balcony and a private double-car garage with storage locker. World-class amenities include an indoor pool, gym, virtual golf. 24-hour concierge, and guest suite. This is Vancouver's finest waterfront living, steps from Stanley Park and the Seawall. Deep breath-you are home. (id:57557)
406 Richard Street
Williams Lake, British Columbia
AFFORDABLE-GREAT BEGINNING! Home featuring spacious living room, dining room, 2 bedrooms, mudroom, 4 pc bath, full basement laundry room, unfinished. Home needs many updates - sundecks, located minutes from town, large lot, needs some TLC. (id:57557)
200 Morrison Road
Oakville, Ontario
Amazing west facing ravine backyard property for the construction of an estate home with all drawings and approvals in place to begin building! The existing home on the property is in good condition and has a flexible tenant who is willing to stay or leave. This property's lot area is 35,703.86 sq. ft. (0.820 ac) and allows for the construction of over 10,000 sq ft for a new home above grade plus a walk out finished basement including a 4 car garage. Full construction drawings and renderings are available with all variances and conservation issues having been approved by the Town. Approvals have been granted to situate the new home approximately100 ft forward of the current home (approval to remove the large tree in front has been granted) which then allows for a super sized and very private back yard. West facing backyards and lots larger than 20,000 sf are becoming more rare by the day in South East Oakville. (id:57557)
508 8833 Hazelbridge Way
Richmond, British Columbia
CONCORD GARDENS by Concord Pacific Development.Central heating and cooling system. Luxurious 2 bedroom and Den apartment with efficient layout and high end appliance. The World-class "Diamond Club" amenities have over18,000 sqft, including a basketball/badminton court, indoor sauna & swimming pool, fitness, billiard, bowling alley, table tennis, golf simulator, playground, study room, library, and private park. Excellent location. Walking distance to Capstan Skytrain station, Union Square Shopping Centre, Yohan Centre, Costco, T&T supermarket, Aberdeen Center, Foody World, Banks and Restaurants. Don't miss it! (id:57557)
13 - 3635 Southbridge Avenue
London South, Ontario
Buyers, listen up! This stunning 1,795 sq. ft. townhome is the perfect mix of modern design, everyday functionality, and unbeatable value. Featuring 3 spacious bedrooms, 2.5 bathrooms, and an open-concept layout, this home was built for effortless living. The main floors 9 ceilings make the space feel expansive and inviting, while upstairs, the primary suite steals the show with a huge walk-in closet and spa-like ensuite. The kitchen? Absolute perfection! Think sleek quartz countertops, soft-close designer cabinetry, premium stainless steel range hood, and top-tier finishes. Oh, and don't forget central air conditioning because comfort matters. Now, lets talk ROI and potential! The unfinished lookout basement offers endless customization options, whether you want an extra living space, gym, or home office. Low maintenance fees ($150/month) make ownership easy. The location? Unbeatable. Steps from transit, shopping, parks, restaurants, schools, and major highways, you're right where you need to be. Whether you're a first-time buyer, a growing family, or a savvy investor, this property delivers big value with flexible closing options. Opportunities like this don't last. DM me now to book your private tour! (id:57557)
11128 95a St Nw
Edmonton, Alberta
This home is conveniently located in north central Edmonton with easy access to The Royal Alex Hospital, NAIT, Kingsway, Stadium, Little Italy, Central Edmonton, & across the Street From Edmonton Norwood School. The rear section of home does not have permits. The right visionary will see the Potential of Renovating this home Everything is there: Utilities, Basement, Main Floor, 1/2 storey, No Garage so you can Build something amazing. Act early SELLER may increase asking price quickly. (id:57557)
5081 Columbia Street
Texada Island, British Columbia
This home awaits your personal touches and updates. Every room is large and spacious and airy, offering two bedrooms, 10' ceilings, large kitchen, huge bathroom and an unfinished basement. A peek-a-boo ocean view toward Powell River. This is a big corner lot with an established but not maintained garden and a new heat-pump. (id:57557)
220 2nd Avenue W
Maidstone, Saskatchewan
Nestled in a peaceful neighborhood, this adorable 2-bedroom home offers 752 square feet of cozy comfort. Step into the spacious entryway and feel instantly at home. The main floor features a beautifully tiled tub surround, adding a touch of elegance to the bathroom. Downstairs, the basement offers endless potential with a subfloor and roughed-in bathroom—perfect for future expansion. Enjoy the convenience of a brand-new washer and dryer, making laundry a breeze. Plus, the insulated double-car garage ensures you stay warm during chilly winters. Don't miss your chance to call this home—schedule a viewing today! (id:57557)
18 Starling Crescent
Stratford, Prince Edward Island
Beautiful 0.31 acre property, fully serviced with municipal sewer and water, accessed via a private lane way off of Starling Crescent, with only one other owner on this lane makes this property a perfect location for your new home. A short walk to a neighborhood park, walking trails, and public access to the water at the bottom of the Mason Road, are just a few of the great features of this property. Don't hesitate, this property won't last long! (id:57557)
15223 Russell Avenue
White Rock, British Columbia
Location! Location! Location! Fabulous opportunity to own a ground floor commercial unit in the heart of uptown White Rock! Located at Russell and Johnston Rd. this 1560 sf retail unit is ready for your business! The unit comes with 4 secured underground parking and free street parking out front. The complex has a Pharmacy, Salon and Bakery. Perfect for Doctors, Lawyers, Dentists or any type of professional or retail usage. Call now for details! (id:57557)
14893 Marine Drive
White Rock, British Columbia
SEASIDE SCOOPS ICE CREAM is a very well established ice cream shop on the White Rock Beach strip! Just steps to the pier, it has been a local favorite for over 20 years! Customers enjoy the 70's Diner decor while sitting and watching the Ocean and all the action on the strip! Turn-key business! Low rent! Call now! Summer is coming! (id:57557)
111 - 1340 Hemlock Road
Ottawa, Ontario
Position your business in the fast-growing Wateridge Village at 1340 Hemlock Rd.a prime 428 sq. ft. ground-level retail space in a newly constructed mid-rise residential building. Located in the heart of a master-planned community with thousands of new homes, this unit offers direct access to a built-in customer base and growing foot traffic. Be surrounded by complementary businesses such as Pharmasave and East Ottawa Compounding Pharmacy PharmaChoice, with Phintopia Coffee & Tea, Dentistree, Waterridge Dentist, Rockliffe Chiropractic, and a boutique Fitness Centre all coming soon. Ideal for service-based businesses, boutique retailers, or professional offices seeking to establish a presence within a vibrant and expanding residential neighbourhood. (id:57557)
277 Provence Way
Brunello Estates, Nova Scotia
Overlooking Hole #4 at The Links of Brunello, this magnificent one of a kind bungalow has been designed with luxury living and ideal functionality in mind. Enter the courtyard from your double driveway/garage to a beautiful bright foyer with easy access to a private Den perfect for your home office. You'll be stunned by all the natural light, soaring 17' ceilings and a wall of glass in the Great Room featuring a lovely electric fireplace. A contemporary kitchen offers a huge island to gather family and friends around plus a walk in pantry with second double sinks for prep! Main floor has a wing for the Primary Bedroom retreat with great views, a walk in closet and spa-like ensuite bath with separate shower, double vanity and soaker tub. Laundry room is conveniently located on the main floor along with a discrete powder room for guests to make every day living on one level a reality. But there's plenty of room for guests! Upstairs you will find a loft left that overlooks the greatroom with contemporary glass railing, two additional bedrooms (one with walk in closet and ensuite), a full bathroom and storage/flex space. With beautifully comfortable in floor heat on two zones for the main floor, plus heat pumps for efficient heating and cooling, this is the PERFECT luxury bungalow. Only one, so don't wait! Still time to choose your finishes from hardwood flooring, designer tile options, & quartz countertops. (id:57557)
8199 Mclennan Rd Road
Vernon, British Columbia
Okanagan Lifestyle at its BEST!!! Beer Creek Ranch is a rural paradise and here is your opportunity. Views of 3 lakes....Okanagan (both north ends) Swan Lake and Goose lake. Views of the City, Valley and Mountains beyond. Beautiful Rancher style Panabode Log home, Timber frame carport Entry, brand new kitchen with open floor plan overlooking the Lakes, City and Valley leads to large partially covered sundeck for morning coffee, bbq's & entertaining. As stated the property is all usable (no large steep cliff bands such as other properties in the area) with workshop, tack house, paddocks and stable, trails & roadways throughout the property. Ride horses, motorcycles or enjoy a peaceful walk though your own personal piece of paradise!!!! Developers, Investors, Enthusiast's take note.....This spectacular 120 fully usable rolling and gently sloped acres has potential for immense development!!! Located within the Municipality of Spallumcheen with potential to rezone to Country Residential (4.97 Acre) parcels. (id:57557)
34 Tulip Drive
Riverview, New Brunswick
Welcome to 34 Tulip Drive, Riverview Where Style Meets Comfort! Built in 2023 and still under warranty, this mint condition home offers modern living at its finest. Featuring 3 spacious bedrooms and 2 full bathrooms, every inch of this property has been thoughtfully designed for both comfort and function. Step into the heart of the home a bright, open-concept kitchen boasting stainless steel appliances, tile backsplash, a large kitchen island, and a sleek side-by-side washer and dryer for added convenience. The living area shines with a built-in TV stand, a striking accent LED wall, and a warm wood ceiling beam that adds charm and character. Enjoy year-round comfort with a ductless heat pump, while included blinds offer style and privacy throughout. Outside, youll find an 8' x 10' baby barn perfect for storage or hobbies and a well-maintained yard ready for your personal touch. Whether you're a first-time buyer or looking to downsize in style, 34 Tulip Drive offers turnkey living with all the modern upgrades. Dont miss your chance to own this gem in Riverview schedule your showing today! (id:57557)
6716 Ayre Rd
Sooke, British Columbia
Gardeners delight! First Time Home Buyers! Investors! Single-family dwelling on a large lot for just $689,900 in the core of Sooke! This 2 bedroom 1 bathroom sits on a huge, flat, garden parklike setting 0.29 of an acre lot, right in the Sooke Town Core, on a no through street, ideal investment, with development potential or maybe build a new house in the back and have this as a cottage (most likely need to remove the shop/garage area to do that) loads of potential, great for home cottage business potential, be hard to find a better location. Owners have done a great job setting up outbuildings, sheds, and garden beds to be as self-sustainable for food as possible. Located at 6716 Ayre Rd. New price $689,900! (id:57557)
44 - 811 Sarnia Road
London North, Ontario
Welcome to 811 Sarnia Road, Unit 44, London a beautifully upgraded, 4 year-old townhouse nestled in a quiet and family-friendly neighborhood. This stunning home features 3 spacious bedrooms, 3 bathrooms, and a rare walkout basement, offering both comfort and functionality. Built on a premium lot with more than $28,000 paid to the builder for premium lot, this home showcases 9-ft ceilings on the main floor, an open-concept living and dining area, and a walkout to a private deckideal for relaxing or entertaining. Thoughtful upgrades include quartz countertops, tile backsplash, stainless steel appliances, pot lights, Bluetooth speakers, a stylish chandelier, video doorbell, and plush carpeting in the bedrooms. With an attached garage and a modern spacious layout, this home is perfect for families, professionals, or investors. Conveniently located just minutes from Hyde Park Mall, Walmart, Costco, shops, schools and Western University, everything you need is right at your doorstep, don't miss this incredible opportunity! (id:57557)
155 Werry Avenue
Southgate, Ontario
Welcome to this 2-storey, fully detached brick home in the heart of Dundalk! Featuring 4 spacious bedrooms and 3 bathrooms, this home offers a bright and inviting open-concept layout. The living room boasts a cozy gas fireplace, perfect for relaxing evenings, while the large kitchen provides ample cabinet space and natural light. A stunning hardwood staircase leads to the second level, where you'll find generously sized bedrooms. The primary suite includes a walk-in closet and a luxurious 4-piece ensuite with a soaker tub and separate shower. Additional features include an attached 2-car garage, and a full unfinished basement ready for your personal touch. Located in charming small town setting, this home offers the perfect blend of comfort and convenience. Do not miss the opportunity to make this house your home. (id:57557)
Lot B Osland
Prince Rupert, British Columbia
* PREC - Personal Real Estate Corporation. Enjoy the herons, eagles and other wildlife while enjoying the peace and solitude of this 2 bedroom, ocean-front cottage. This rustic home is situated on the south end of Smith Island near the mouth of the Skeena River. The home features a bright, eat-in kitchen with an original oil stove for heat and cooking. You'll also enjoy other original features such as wood floors, wood trimmed windows and doors. There is work to be done, but if you are a do-it-yourself kind of person, this may be the place for you. Accessible by boat only. Property sold "AS IS WHERE IS". Vendor take back financing is available. (id:57557)
4608 1955 Alpha Way
Burnaby, British Columbia
Perched on the 46th floor of Amazing Brentwood Tower 2, this bright 2 bed, 2 bath home offers stunning 180° views of Downtown Vancouver, the North Shore Mountains, and endless water. Enjoy a spacious 192 sq. ft. deck, high ceilings, Bosch appliances, and quality finishings throughout. Step outside to world-class dining, shopping, cafés, daily conveniences, and SkyTrain access-all just steps away. With over 25,000 sq. ft. of premium amenities including 24/7 concierge, fitness centre, guest suites, lounges, yoga studio, and more-this is elevated living at its finest. Unit comes with A/C, updated closet organizers, Bidet, automatic blinds, 1 Parking and 1 Locker. (id:57557)
701 1688 Pullman Porter Street
Vancouver, British Columbia
NAVIO SOUTH - by award winning Concert. Unbeatable location at the edge of False Creek on Vancouver's reowned seawall. Bright and efficient 1 bedroom + Den corner unit over-looking courtyard and water feature. Features include: air-conditioning, wide-plank hardwood floors, contemporary kitchen with integrated Bosch appliances, quartz countertops, in-suite laundry, Nu-Heat in-floor heating and 1 parking stall. Amenities include: concierge, fitness centre, 2 private residence lounges, Garden Terrace, bike hub. Steps from the seawall, SkyTrain to both Canada Line and Expo Line, Science World, Aquabus to DT and Granville Island, vibrant shops and dining. Includes 1 parking & in-suite storage. Urban living at its finest in one of Vancouver´s most desirable communities. Book your appt today! (id:57557)
1807 5380 Oben Street
Vancouver, British Columbia
Welcome to URBA by BOSA - where quality meets convenience in the heart of Collingwood Village! This bright and spacious 2-bedroom home on the 18th floor offers stunning northwest-facing views of the mountains and city skyline. You'll love the natural light that fills the space, creating a warm and inviting atmosphere. Located just steps from the SkyTrain, parks, schools, grocery stores, and a variety of local restaurants, this home truly has it all. Don't miss this incredible opportunity to live in one of Vancouver´s most vibrant and connected communities! (id:57557)
7220 Highway 3
Ste. Anne Du Ruisseau, Nova Scotia
Set on a peaceful country lot with an ocean view, this well-loved 4-bedroom, 1-bath century farmhouse is being offered for sale for the first time. The home features a comfortable layout with new flooring, fresh paint, and drywall throughout most of the space. Many windows have been replaced, and a new sliding glass door leads to the backyard. The cozy living room has a wood-burning fireplace insert and new carpet, while the large eat-in kitchen includes a wood stove, generous counter space, and a utility/pantry area. More upgrades include a 100 AMP breaker panel with new wiring, wall and roof insulation, and a new furnace installed in January 2025. The main floor has a spacious primary bedroom with potential for an ensuite. Upstairs are three more bedrooms, including one with vaulted ceilings, a walk-in closet, and a hidden bonus room once used as a playroom. There's also space upstairs for a second bathroom if desired. An old barn adds rustic charm and potential for storage or hobby use. This is a solid country home with character and room to grow - a great spot for anyone looking to enjoy rural living with coastal scenery. (id:57557)
12553 Ocean Cliff Drive
Surrey, British Columbia
Ocean Cliff Estates, The Grand Entry Custom plan . Luxurious and extremely well cared for 2 level Tudor style home with superb street appeal, private large irrigated corner gated property backing on to greenbelt. Over 3000sqft of high quality extensive renovations and upgrades , custom gourmet kitchen with granite counters and Italian slate floors New fridge D/W Washer/Dryer, oversized living and dining rooms, huge bright office, Family room has high end home theater system. Upstairs has four large bedrooms, Primary Bedroom has custom built walk in closet and spa like ensuite. Extras include Newer Windows built in Hottub, Navian H/W on demand, driveway gates, custom front walkway retaining wall and private outside heated deck area with Fire pit. Ocean Cliff Elementary and Elgin Highschool. (id:57557)
1460 Fairburn Street Unit# C
Sudbury, Ontario
2nd floor office space for rent. Office is 13'4 x 19'10. Rent is all inclusive. (id:57557)
1460 Fairburn Street Unit# F
Sudbury, Ontario
2nd floor office space for rent. Office is 10'5 x 13'7. Rent is all inclusive. (id:57557)
1460 Fairburn - Second Floor
Sudbury, Ontario
2nd floor 4100 sq. ft office space having 11 individual office, a kitchenette and men's and ladies washrooms. Rent is plus hydro, heat, and water is included. (id:57557)
1460 Fairburn Street Unit# G
Sudbury, Ontario
2nd floor office space for rent. office is 9'3 x 9'7. Rent is all inclusive. (id:57557)
1460 Fairburn Street Unit# H
Sudbury, Ontario
2nd floor office for rent. Office is 10' x 9'3. Rent is all inclusive. (id:57557)


