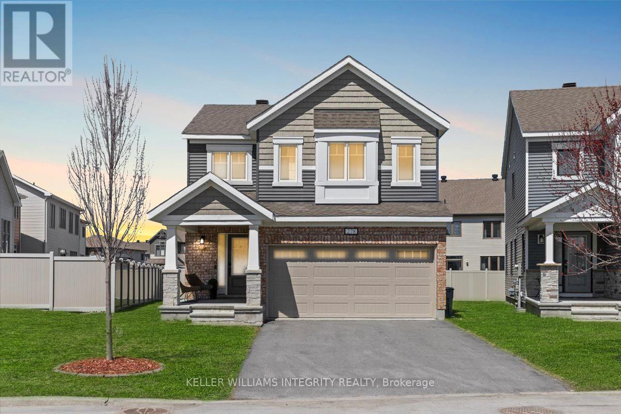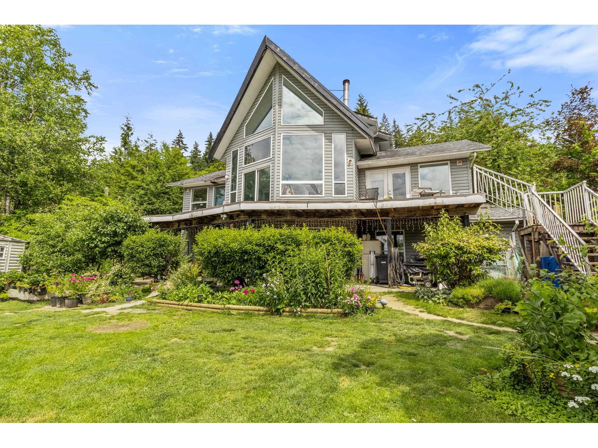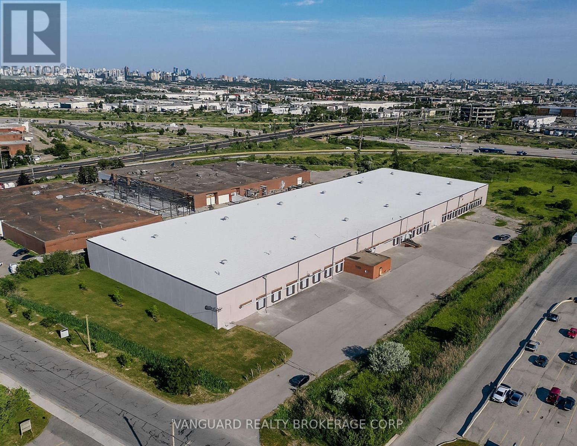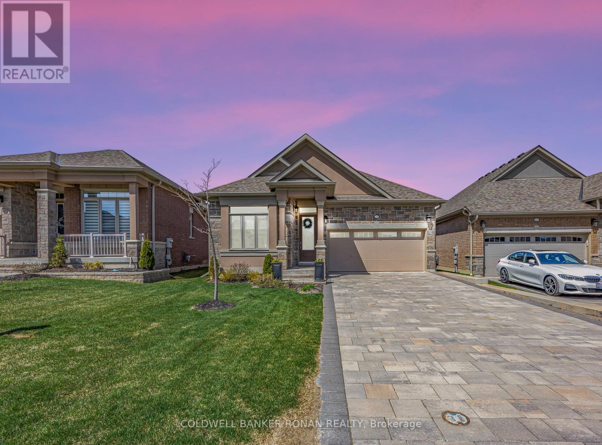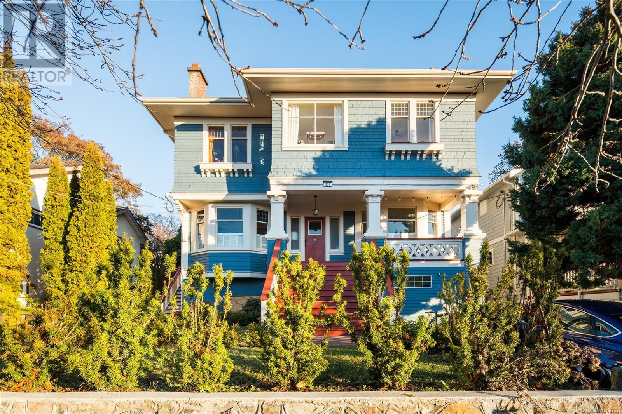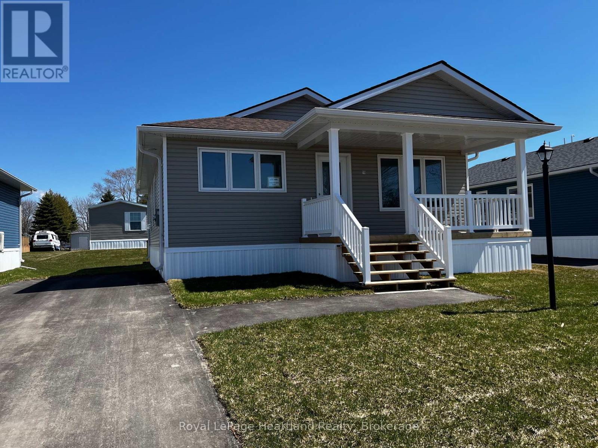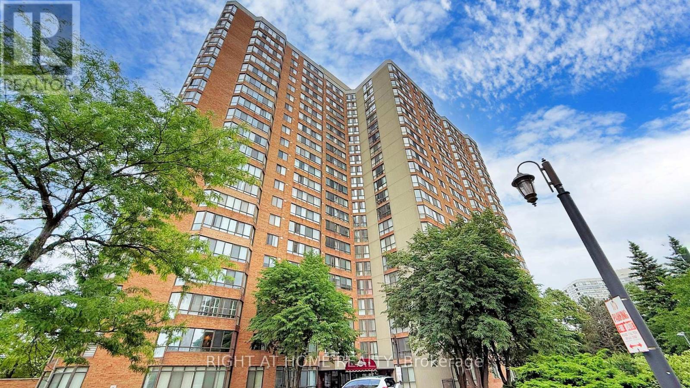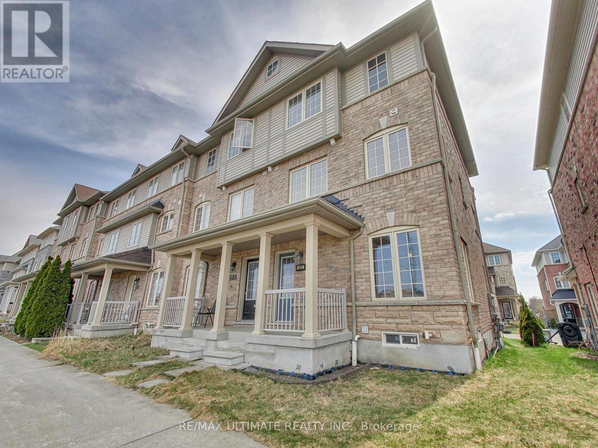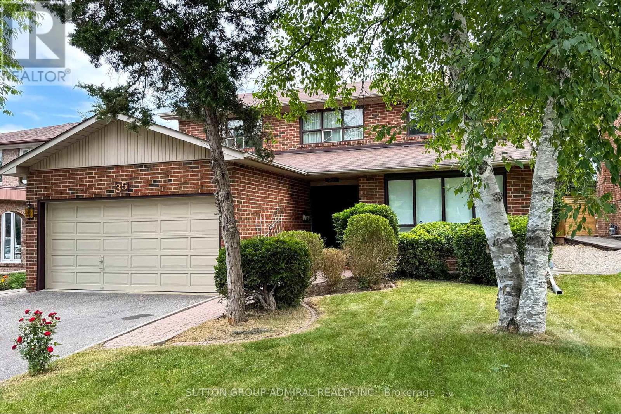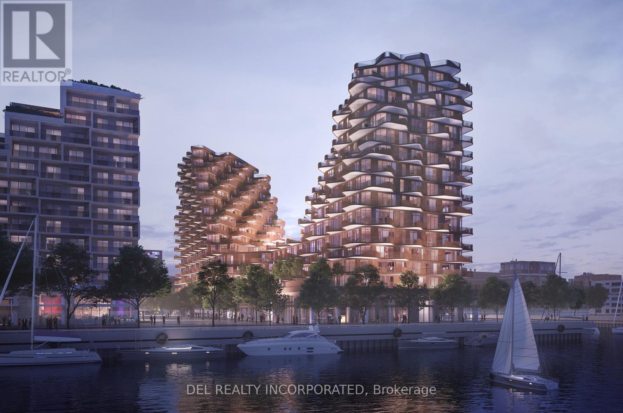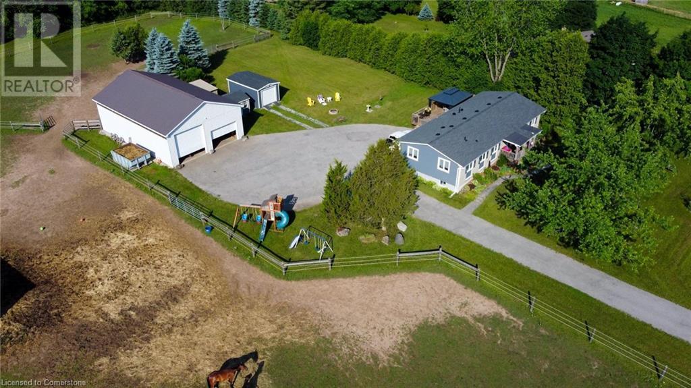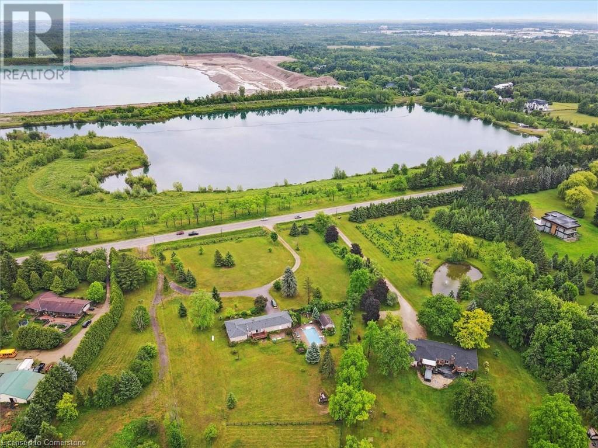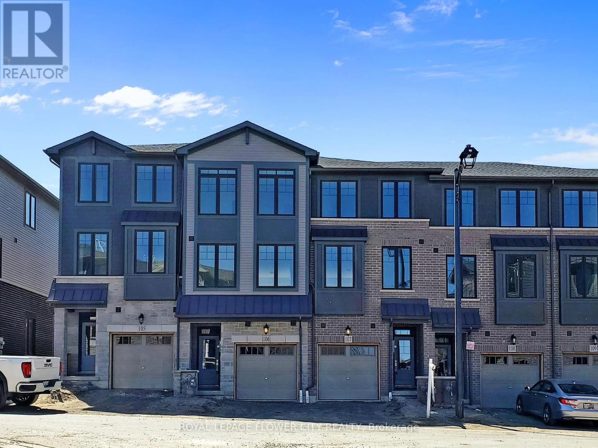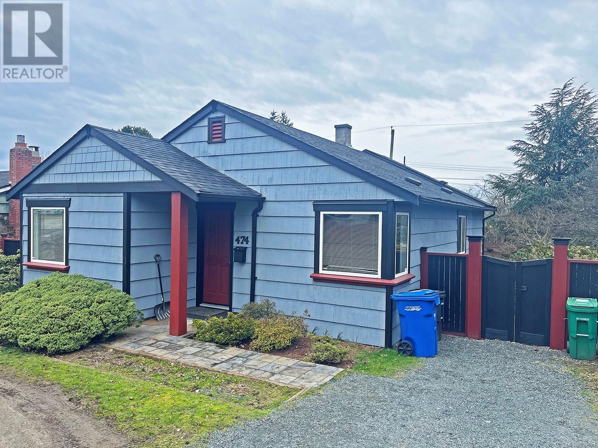278 Haliburton Heights
Ottawa, Ontario
Welcome to 278 Haliburton Heights, a beautifully maintained 3-bedroom, 2.5-bath home with a 2-car garage. This family-friendly property features a spacious main level with hardwood flooring in the living area and a stylish kitchen complete with quartz countertops, full backsplash, island, and stainless steel appliances. Upstairs, the large primary bedroom boasts a walk-in closet and ensuite bath, alongside two additional bedrooms, a full bath, and a convenient laundry room. The location is unbeatable just a 2-minute walk to both public and Catholic elementary schools offering French immersion, a 10-minute walk to the local high school, and surrounded by parks in every direction. Enjoy quick access to Smart Centres Kanata with Walmart, LCBO, and more just 15 minutes away by foot or a short drive, plus a 2-minute walk to the OC Transpo bus stop with direct service to Tunneys Pasture. Stylish, functional, and ideally located this is the one you've been waiting for! (id:57557)
11060 Greenwood Drive
Mission, British Columbia
LISTED BELOW BC ASSESSMENT PRICE!!! TOP OF THE MOUNTAIN VIEW.!! Great Family home with 4.5 acre with privacy backing onto farm and features 5 bedroom and full 3 bathroom also huge workshop and storage room completely insulated with plywood on inside and outside.You can also have RV space on property. 2 Bedrooms on main floor with full bathroom and large fully finished 2 bedroom basement suite and top floor have the spacious Primary bedroom and full washroom. Cozy backyard where you can spend time with friends and family also for dogs to play. (id:57557)
84 Rockhaven Lane
Hamilton, Ontario
Prime location in Waterdown! This beautifully maintained 3-bedroom, 2.5-bathroom detached home offers the perfect blend of comfort, space, and modern style. With a spacious two-storey layout, its ideal for growing families or anyone seeking a peaceful suburban lifestyle. Step inside to find a bright and spacious main floor featuring an open-concept layout, perfect for entertaining. The kitchen offers ample cabinetry and a functional design, flowing seamlessly into the dining and living areas. Upstairs, you'll find three generously sized bedrooms, including a primary bedroom with an ensuite bathroom. Additional highlights include a convenient main-floor powder room, convenient inside entry to the garage, a fully finished basement, heat pump (2023) offering energy efficiency and savings, and a private backyard with a deck that's perfect for summer relaxation. With parks, schools, shopping, and easy access to major highways, this home truly has it all. Dont miss your chance to make this Waterdown beauty your own! (id:57557)
18 Gardenia Court
Hamilton, Ontario
Welcome to 18 Gardenia Court - A Beautifully Renovated Home in a Quiet, Family-Friendly Court Nestled on a peaceful cul-de-sac in one of Hamiltons most desirable neighborhoods, this move-in ready home has been thoughtfully renovated with quality upgrades and stylish touches throughout. The bright, open-concept main floor showcases custom accent walls, modern finishes, and a contemporary design that's both functional and inviting-perfect for everyday living and entertaining. Step outside to enjoy a beautifully landscaped yard featuring mature trees along with vibrant perennial gardens, backing on to a ravine that create a serene, natural setting right at home. The finished lower level with a separate entrance offers flexible space for extended family or future rental potential - adding long-term value & versatility. Whether you're a first-time buyer, growing family, or savvy investor, this property offers the ideal combination of style, comfort, and income potential in a quiet, family-oriented neighborhood. Don't miss your chance to own this truly special home - book your private showing today! (id:57557)
203 - 264 Alma Street
Guelph/eramosa, Ontario
Wow what a beauty! First time buyers or sizing down this is a terrific unit for you. Located in the heart of charming Rockwood, walking distance to shops, schools, and parks this sweet unit could be just what you are looking for. An excellent value, this condo apartment was professionally renovated by the property developer in 2022 and features quality upgrades and updates. Lovely modern kitchen with quartz countertops and small breakfast style eating nook, quality laminate flooring throughout, new bath, owned gas hot water tank, brand new wall mounted Air-conditioning unit, and energy efficient geothermal/water furnace, all beautifully maintained in this spotless unit. Great natural lighting as this unit faces the south and western sunsets overlooking the parking area. A most desirable location in the building and on the 'walk-in' level' from the main entrance. (id:57557)
776 7th St
Courtenay, British Columbia
Directly across from Harden Park, this wonderful three bed two bath rancher is the perfect family home. Enjoy the comfort and efficiency of the new heat pump, furnace, windows and doors. The detached garage has room for your toys and workshop, and there’s lots of storage in the crawlspace too. Updates include newer, hot water tank, flooring, lighting, and more! Make your offer now, this one won’t last. (id:57557)
11406 66 St Nw
Edmonton, Alberta
Charming character home in sought-after Highlands! Nestled on a beautiful tree-lined street, just steps from trendy restaurants, Concordia University, and the River Valley, this 1.5-storey gem offers space, charm, and investment potential. Inside you’ll find an updated kitchen, 2.5 bathrooms, and a rare 8-foot basement with massive windows—flooding the lower level with natural light. The layout includes 2 bedrooms upstairs, 1 on the main floor, and 3 additional bedrooms in the basement, making this a great fit for multi-generational living, roommates, or rental. Whether you're a first-time buyer looking for an affordable entry into an amazing neighbourhood, or an investor seeking a solid opportunity close to schools and amenities, this home delivers both character and flexibility. Don’t miss your chance to own in one of Edmonton’s most historic and vibrant communities! (id:57557)
1319 Countrystone Drive
Kitchener, Ontario
Welcome to 1319 COUNTRYSTONE DRIVE a beautifully maintained FREEHOLD 2-storey SEMI-DETACHED home nestled in one of Kitcheners most desirable, family-friendly neighbourhoods! With 3 BEDROOMS, 3 BATHROOMS, and a FULLY FINISHED BASEMENT, this MOVE-IN READY gem offers comfort, space, and modern convenience in a prime location. Step into a bright and OPEN-CONCEPT MAIN FLOOR featuring ELEGANT FLOORING, a spacious LIVING AREA, and an Open concept KITCHEN complete with Elegant Black APPLIANCES, ample cabinetry, and sleek countertops perfect for everyday cooking in style. Sliding doors lead to a FULLY FENCED BACKYARD, ideal for kids, pets, and summer BBQs. Upstairs, the SUNLIT PRIMARY BEDROOM boasts a large SEPARATE CLOSET , while the two additional bedrooms offer great versatility for a growing family, guests, or a home office along with a 4pc Bathroom. The FINISHED BASEMENT provides even more living space, with a SPACIOUS REC ROOM, ADDITIONAL 4 pc BATHROOM, and IN-HOME LAUNDRY perfect for movie nights, a playroom, gym, or guest suite. Additional highlights include PARKING FOR MULTIPLE VEHICLES, great curb appeal, and a QUIET, FAMILY-ORIENTED STREET just minutes from THE BOARDWALK, public transit, TOP-RATED SCHOOLS, COSTCO, universities, dining, highways, and more. THIS IS A RARE OPPORTUNITY to own a turnkey home in one of Kitcheners most convenient locations. Dont miss your chanceBOOK YOUR SHOWING TODAY! (id:57557)
1173 Ponlen Street Unit# 19
Kamloops, British Columbia
MOTIVATED SELLER-QUICK POSSESSION AVAILABLE! Affordable Townhome in Brocklehurst – Ideal for first-time buyers or Downsizers! Welcome to this well-maintained two-storey townhome in the heart of Brocklehurst—perfect for first-time buyers, small families, or those looking to downsize. The main floor features a spacious living room, open kitchen and dining area, plus a convenient 2 piece bathroom. Upstairs, you’ll find three sizeable bedrooms and a full 4 piece bathroom. Step outside from the dining area to the private covered patio and fully fenced yard, ideal for kids, pets, or relaxing evenings. This home also includes a carport with space for two vehicles and comes with additional storage off of the patio area, making it both practical and functional. Located close to schools, parks, and everyday amenities, this move-in ready home combines comfort, convenience, and affordability in a family-friendly neighborhood. (id:57557)
440 2 Avenue Ne
Milk River, Alberta
Discover this outstanding home in the charming town of Milk River, situated on a spacious corner lot. Ideal for "snowbirds," this property is just minutes from the US border.The main floor features a generous living and dining area that flows into a recently renovated kitchen. The kitchen boasts ample maple cabinets, granite countertops, a new backsplash, under-mount lighting, stainless steel appliances, and a large island with an eating bar. It opens to a great room with a wood-burning fireplace and provides a view of the impressive indoor swimming pool and spa. The pool area includes cedar ceilings, adding a touch of elegance, and has patio doors leading to an additional outdoor patio. A three-piece bath near the pool offers convenience for pre- and post-swim showers.The main level also includes two spacious bedrooms, with the master featuring ample closet space. A renovated three-piece bath is located between the two bedrooms, and main floor laundry adds ease of living.Upstairs, a large loft area provides flexible space that could serve as a bonus room, exercise room, or additional living area. The loft opens onto a south-facing front deck.The basement includes a separate entrance to an illegal suite, which features a full kitchen with a stove, fridge, and extensive cabinetry, three bedrooms, a den, and a rec room. This space offers potential for extra income or could be ideal for multi-generational living. A well-appointed three-piece bath with a custom tile shower completes this level.Additional features include a double attached garage, a boiler system providing water heating for the upstairs, a forced air furnace for the pool area, a 15-year-old clay tile roof, air conditioning, and underground sprinklers. With ample space for a large family or as a secondary residence away from the city, this property represents a tremendous opportunity.Schedule your private viewing today! (id:57557)
2, 601 4th Street
Canmore, Alberta
SOUTH CANMORE TOWNHOME - This beautifully renovated 3-bedroom, 2.5-bathroom townhome offers over 1500 sq. ft. of bright, open-concept living space. The entry level features two bedrooms, a full bathroom, and a convenient laundry/storage area. The main floor showcases vaulted ceilings, stunning mountain views, and a welcoming living area with expansive windows for natural light. Enjoy a modernized kitchen with upgraded counters, lighting, and new flooring throughout. A powder room and a deck off the back make it perfect for entertaining. Upstairs, find your private retreat in the master suite, complete with a 3-piece ensuite. Enjoy living in the highly sought-after South Canmore, just steps from the Bow River, various parks, and Canmore's vibrant town center! (id:57557)
315 10333 133 Street Street
Surrey, British Columbia
2 Bedroom 2 bath unit comes with 2 parking spots and a 1 Storage locker. This is a brand new unit directly from the Developer. (id:57557)
401 3150 Gladwin Road
Abbotsford, British Columbia
Absolutely immaculate and move-in ready! This beautifully updated 2-bed, 2-bath corner unit is located in the highly desirable and well-managed Regency Park complex. Enjoy a spacious and bright layout with large northwest-facing windows, a cozy dining area with a modern fireplace, and a generous living space. Upgrades include a brand-new stove, washer and dryer, and numerous renovations completed over the years. The kitchen and bathrooms are tastefully updated, and the entire unit has been meticulously maintained. Regency Park offers resort-style amenities including a gym, indoor pool, hot tub, steam room, guest suites, workshop, hair salon, and more. New elevators. This is a secure, beautifully landscaped community in a convenient location - close to Seven Oaks Mall, Mill Lake, etc. (id:57557)
8 Dufferin Street
Barrie, Ontario
PRIME RM2-ZONED PROPERTY WITH 3 SEPARATE LIVING QUARTERS JUST MINUTES FROM THE WATER! Welcome to an incredible opportunity in one of Barries most sought-after lakeshore neighbourhoods! Situated in the citys core with easy access to shops, restaurants, parks, public transit, and Highway 400, and only a 10-minute stroll to the waterfront with Centennial Beach, scenic boardwalk trails, marinas, and year-round community events, this location delivers the ultimate lifestyle. Showcasing impressive curb appeal with mature trees, a covered front porch, and a deep front lawn, the home also features a large driveway, ample parking, and an extra-deep detached garage with a side entrance. Inside, enjoy a stylish, carpet-free interior with three separate, self-contained living spaces, each with its own private entrance. The bright main floor features a living room, kitchen, laundry area, two generous bedrooms, a full 4-piece bathroom, and a walkout to the fully fenced backyard. The upper level offers a living area, kitchen, bedroom, 4-piece bath, and access to a private balcony. The lower level completes the package with a living room, kitchen, bedroom, 4-piece bath, and a walk-up entrance leading to a private patio. Equipped with two electrical panels (200 amp and 100 amp) and featuring available 240V service, this home provides enhanced power capacity across all levels, supporting modern, day-to-day living with ease. Perfectly suited for multigenerational living, this property is also zoned RM-2, offering exceptional investment potential for an in-law suite. Thoughtfully designed, versatile, and set in an unmatched location, this one-of-a-kind property is your chance to unlock endless possibilities in the heart of Barrie! (id:57557)
4526 Green Olive Way E
Regina, Saskatchewan
Welcome to 4526 Green Olive Way, conveniently located in the heart of the Greens on Gardiner! This well maintained property has an open concept main floor with hardwood floors running through the living room, dining room and kitchen; which hosts stainless steel appliances. A half-bath off of the back entrance completes this floor. Upstairs, there are three good sized bedrooms, with the primary bedroom featuring a walk-in closet. The main, 4-piece bathroom is bright and spacious, and features a large vanity as well as ceramic tile floor. The unfinished basement is insulated and ready for development, including roughed in bathroom plumbing. (id:57557)
13 Masters Lane
Wasaga Beach, Ontario
Welcome to 13 Masters Lane, a stunning home nestled in the heart of a prestigious golf course community in Wasaga Beach. Ideally located just moments from the clubhouse, provincial park, and the world-famous beach, this home offers the perfect blend of relaxation and recreation. Featuring 3 spacious bedrooms and 3 full bathrooms, including a luxurious primary ensuite with a walk-in closet, this home is designed for both comfort and convenience. The main floor boasts a large foyer with garage access and main-floor laundry, adding to the home's practicality. A versatile bonus room can be used as a formal dining space, home office, cozy den, or even converted into a third main-floor bedroom to suit your needs. Downstairs, the finished basement offers excellent in-law potential, ample storage space, and room for additional living arrangements. Recent updates, including a new furnace, ensure efficiency and comfort year-round. Outside, the home shines with beautiful landscaping and fantastic curb appeal, creating a welcoming atmosphere for guests and family alike. This home has an inground sprinkler system and automatic garage door opener for convenience. This is a rare opportunity to own a home in one of Wasaga Beach's most desirable neighborhoods don't miss your chance to make it yours! (id:57557)
55 Doney Crescent
Vaughan, Ontario
Prime Location. Keele & Hwy 7. Convenient Access To Hwy 407 And Hwy 400. With Hwy 407 exposure. Great opportunity to lease a high functional freestanding building. Abundance of parking. **EXTRAS** Excellent landlord and management team. Current Upgrades Include Warehouse Lighting. Painting Warehouse Walls, Upgrading Electrical Service. (id:57557)
2490 Tuscany Drive Unit# 24
West Kelowna, British Columbia
Well-priced townhome in Shannon Lake’s sought-after Era community. This 3 bedroom, 3-bathroom home offers 1476 sqft of living space. The kitchen features a gas stove, island, and stainless steel appliances, with a balcony off the kitchen. The living room, with an electric fireplace as its featured focal point, offers a cozy space for relaxation. The primary bedroom, located on the upstairs level, includes a walk-in closet and ensuite. Upstairs also features a spacious bathroom, the second bedroom and laundry. The lower level offers a 3rd bedroom and access to the fenced yard and garage. Enjoy easy living in this boutique community, just minutes from Shannon Lake, the golf course, and West Kelowna’s shops and restaurants. (id:57557)
4272 Hwy 7
Asphodel-Norwood, Ontario
1) The Seller will hold a mortgage. 2) The cozy apartment is easy to maintain and works well for someone on the go without much time for a large house. 3) Norwood is only twenty minutes to Peterborough but retains a more relaxed way of life with a vibrant community. 4) Norwood is close to many trails, public lands, and parks for the outdoor enthusiast to explore. 5) You can live in the apartment upstairs and work at your own business downstairs. 6) Cover your mortgage by renting out the commercial space below. 7) The commercial space can be divided into two units to bring more income. 8) The back lot can be severed and sold, or developed, for additional income. 9) Being a commercial landlord is much less restrictive than being a residential landlord. 10) A pre-list home inspection is available. (id:57557)
105 6068 No.3 Road
Richmond, British Columbia
Rarely available retail space on No.3 Rd near the "Golden Intersection" of No.3 Rd & Westminster Hwy in downtown Richmond. 1271 sq ft. Next to Canada Line (Brighouse Station), Bus loop & steps from Richmond Centre. Anchor tenants around including BMO, HSBC, Dental Office, Currency Exchange, Hair Salon & Coffee shops. (id:57557)
8486 Horseshoe Bay Road
Anglemont, British Columbia
Waterfront Retreat with Unique Charm! *** This stunning lakefront property offers everything you need for the perfect getaway or potential income property. Featuring a 500+ sqft yurt with a full kitchen, separate bathroom, and cozy wood-burning fireplace, plus two bright, modern bunkies—one with a 2pc bath. Convenience of a 78' well w/ 25gpm & septic system, a wash house with a 4pc bath, washer & dryer. Relax in the hot tub nestled among the trees with breathtaking lake views, or unwind on the dock by your private buoy. Includes room for 2+ RVs and a boat, outdoor kitchen, storage shed, lean-to, sea can, and more, all on a beautiful sloped lot. Move-in ready, quick possession - there’s still time to make summer 2025 unforgettable with memories! Measurements to be verified if deemed important. Call or text listing agent, Carmen Rice 778-257-2957 for more information and to book your showing today! (id:57557)
114 Summerhill Drive
New Tecumseth, Ontario
Experience unparalleled luxury in Briar Hill. This exceptional bungalow, situated on a hilltop at the edge of Briar Hill, offers over $200,000+/- in upgrades, making it truly unique. Move-in ready and boasting sunset views from its private yard, this home has been meticulously built and completed from top to bottom. Main floor feature: stunning flooring throughout, Chef's kitchen with stone counters and custom-built-ins, convenient coffee bar, and main floor sub-zero wine fridge. Luxurious and accessible single-level living; primary suite with molding ceiling, customized walk-in closet, and an ensuite bathroom featuring built-in cabinetry, heated floors, a glass shower, and a custom vanity with double sinks. Main floor laundry room with custom cabinetry and garage access The walkout basement highlights finished basement ideal for relaxation and entertaining, recreation room with a gas fireplace and oversized wet bar with ample counter and cupboard space, four-piece bathroom with a steam shower, versatile additional spaces suitable for a gym, media room, office, or extra bedrooms. Additional hobby/storage room. This newer home showcases complete attention to detail with numerous upgrades, including: modern lighting fixtures, flooring and counters, laundry room, custom-built-in cabinetry throughout, added storage solutions, Hunter Douglas automatic blinds in the primary suite, extra deep interlock double wide driveway, interlock walkway, and more. Don't miss the opportunity to own this one-of-a-kind home in Briar Hill! (id:57557)
3321 Vineyard View Drive
West Kelowna, British Columbia
WINE, VIEWS & LUXURY LIVING in this 5-Bedroom, 6-bathroom elegant West Kelowna estate with pool. Enjoy over 4,600 sqft of relaxed luxury, with incredible unobstructed views of Okanagan Lake and the iconic Mission Hill Winery tower. Inside, beamwork, wide-plank hardwood floors, and tumbled limestone tile lead the way to the sun-drenched great room with soaring ceilings, custom built-in bookshelves, and one of two fireplaces. The chef’s kitchen is a showstopper with Thermador and Bosch appliances, granite countertops, and a walk-in pantry. Designed for flexibility, the main floor also includes a separate family room with wet bar. Upstairs, the spacious primary suite is a private retreat with a spa-inspired ensuite featuring a stand-alone tub, oversized glass shower, and custom walk-in closet.Three more bedrooms, one with ensuite, and a flexible bonus room complete the upper level. Built with lasting quality, this home features a Navien hot water system, triple car epoxy garage, and refined craftsmanship. The professionally landscaped, private yard backs onto green space. Plus a solar-heated pool with a brand-new automatic cover sets the stage for unforgettable summer days. Entertain beneath a custom-built gazebo or lounge on the expansive covered and uncovered patios.Located just minutes from schools, beaches, golf courses, the West Kelowna Wine Trail, and shopping. Whether you're hosting or relaxing, this property offers the best of Okanagan living. (id:57557)
337 Moss St
Victoria, British Columbia
Welcome to this beautifully maintained 4-plex located in desirable Fairfield. This property presents an excellent opportunity for owner occupier/investors, offering over 4,500 square feet of finished living space and featuring four tastefully renovated suites that could easily be converted into five units. Throughout the house, is original hardwood flooring and charming period details. Recent renovations have enhanced the desirability of each unit. Located in the vibrant Moss Street area, this property is nestled in a friendly, safe community that offers a vibrant urban lifestyle. It’s only a short walk to downtown Victoria, the Dallas Waterfront, and Cook Street Village, making it an ideal location for tenants seeking convenience and a great community atmosphere. Whether you're an experienced investor or looking to grow your holdings, this property provides a prime opportunity in one of Victoria’s most sought-after neighborhoods. (id:57557)
2480 Plumer St
Oak Bay, British Columbia
OPEN HOUSE THIS SATURDAY 12:00 - 1:30PM - Unmatched value in a premier location - Located on a quiet cul-de-sac of just 10 homes, surrounded by newer builds and beautifully remodelled traditional properties, this South Oak Bay residence is perfect for families. Designed with a flexible and functional floor plan, the home prioritizes natural light, notably in the kitchen/dining area, where a stunning 3-panel glass wall system opens to the flat backyard. The modern kitchen, featuring cabinetry by Thomas Philips, boasts a large island, high-end appliances, & ample storage. Main level is complete with an office, mudroom, & a 2-piece bathroom. Upstairs, you'll find 3 bedrooms and a 4-piece bath, with the primary suite stealing the show, offering a luxurious ensuite and walk-in closet. The lower level features 9-foot ceilings, wool carpeting, a guest bedroom, a bathroom, & plenty of space for a media room and rec room. Built with quality materials, including an ICF foundation for energy efficiency & a metal roof for durability. Just 350M from VGC & near top schools. (id:57557)
16 Bluffs View Boulevard
Ashfield-Colborne-Wawanosh, Ontario
Welcome to Huron Haven Village! Discover the charm and convenience of this brand-new model home in our vibrant, year-round community, nestled just 10 minutes north of the picturesque town of Goderich. This thoughtfully designed WOODGROVE B FLOORPLAN with two bedroom, two bathroom home offers a modern, open-concept layout. Step inside to find a spacious living area with vaulted ceilings and an abundance of natural light pouring through large windows, creating a bright and inviting atmosphere. Cozy up by the fireplace or entertain guests with ease in this airy, open space. The heart of the home is the well-appointed kitchen, featuring a peninsula ideal for casual dining and meal prep. Just off the kitchen is a lovely dining area which opens up to the living area. With two comfortable bedrooms and two full bathrooms, this home provides both convenience and privacy. Enjoy the outdoors on the expansive deck, perfect for unwinding or hosting gatherings. As a resident of Huron Haven Village, you'll also have access to fantastic community amenities, including a newly installed pool and a new clubhouse. These facilities are great for socializing, staying active, and enjoying leisure time with family and friends. This move-in-ready home offers contemporary features and a welcoming community atmosphere, making it the perfect place to start your new chapter. Don't miss out on this exceptional opportunity to live in Huron Haven Village. Call today for more information. Fees for new owners are as follows: Land Lease $580/month, Taxes Approx. $207/month, Water $75/month. (id:57557)
18 Bluffs View Boulevard
Ashfield-Colborne-Wawanosh, Ontario
Welcome to Huron Haven Village! Discover the charm and convenience of this brand-new model home in our vibrant, year-round community, nestled just 10 minutes north of the picturesque town of Goderich. This thoughtfully designed WOODGROVE B FLOORPLAN with two bedroom, two bathroom home offers a modern, open-concept layout. Step inside to find a spacious living area with vaulted ceilings and an abundance of natural light pouring through large windows, creating a bright and inviting atmosphere. Cozy up by the fireplace or entertain guests with ease in this airy, open space. The heart of the home is the well-appointed kitchen, featuring a peninsula ideal for casual dining and meal prep. Just off the kitchen is a lovely dining area which opens up to the living area. With two comfortable bedrooms and two full bathrooms, this home provides both convenience and privacy. Enjoy the outdoors on the expansive deck, perfect for unwinding or hosting gatherings. As a resident of Huron Haven Village, you'll also have access to fantastic community amenities, including a newly installed pool and a new clubhouse. These facilities are great for socializing, staying active, and enjoying leisure time with family and friends. This move-in-ready home offers contemporary features and a welcoming community atmosphere, making it the perfect place to start your new chapter. Don't miss out on this exceptional opportunity to live in Huron Haven Village. Call today for more information. Fees for new owners are as follows: Land Lease $580/month, Taxes Approx. $207/month, Water $75/month. (id:57557)
1 434 Fraser St
Esquimalt, British Columbia
Welcome to Saxe Point Cove —a boutique collection of four character homes, each carefully positioned to offer exceptional privacy and timeless architectural charm. This standout residence offers the rare advantage of a main-floor primary bedroom complete with an ensuite, perfect for those seeking long-term comfort or aging in place. The inviting layout features an elegant, open-concept living and dining area accented by a cozy gas fireplace and hardwood floors. The spacious kitchen includes a bright breakfast area with a vaulted ceiling and direct access to a sunny, expansive rear patio — ideal for relaxing or entertaining.Upstairs, you’ll find two more generously sized bedrooms connected by a convenient Jack&Jill bathroom, a welcoming loft-style family room, and a full laundry room. Additional highlights include a detached garage and garden area. Just moments from parks, schools, recreation and shopping. Enjoy a serene lifestyle just steps from the ocean and scenic Saxe Point Park. (id:57557)
119 - 75 Bamburgh Circle
Toronto, Ontario
Welcome To This Spacious And Bright Tridel-Built Corner Unit In The Sought-After Bridlewood Place Community. Located On The First Floor, This 2 Bedroom, 1.5 Bathroom Unit Offers Convenience Without The Need For ElevatorsIdeal For All Ages. Functional Layout With Oversized Windows Throughout, A Large Eat-In Kitchen, Generous Living/Dining Area, And A Laundry Room Combined With A Guest Powder Room.Professionally Renovated In 2023 With $50,250 In Quality Finishes (Excludes Appliances). Kitchen Upgraded With Quartz Countertops, Thermofoil Soft-Close Cabinets, Backsplash, LED Lighting, Porcelain Tiles, Faucet, And Stainless Steel Sink. Bathroom Fully Redone With Custom Shower Glass, Moen Shower System, Quartz Vanity, LED Mirror, New Toilet, And Polished Wall/Floor Tiles. Brand New Wide Vinyl Flooring, Fresh Paint, And New Lighting Throughout.Spacious Foyer With Ample Storage Closets And A Built-In BenchPerfect For Everyday Use. Uniquely Convenient Location Within The BuildingJust A Few Steps From The Side Exit, Staircase, And Parking Lot Access. Quick Walk To T&T Supermarket, TTC, Library, Parks, Restaurants, And Top-Rated Schools (Terry Fox P.S. & Dr. Norman Bethune C.I.). Minutes To Hwy 401/404/407.Enjoy A Full Range Of Amenities: Indoor And Outdoor Pools, Tennis & Squash Courts, Gym, Party Room, BBQ Area, 24-Hour Security, And Plenty Of Visitor Parking. One Parking Included. A True Move-In Condition Home. No Renovation Needed. Peace Of Mind And Pride Of Ownership Await. (id:57557)
487 Rossland Road E
Ajax, Ontario
Fully Renovated 3-Bedroom Freehold End Unit Townhome Feels Like a Semi! Move right in to this bright, spacious, and modern home where Tens of Thousands have just been spent on Recent Renovations. This stylish end unit offers the feel of a semi-detached with added privacy and light. Enjoy an open-concept living and dining area with a walk-out to your own private balcony - perfect for entertaining or unwinding. The freshly updated eat-in kitchen features new countertops, ample cabinetry, stainless steel appliances, and a brand-new built-in microwave. This Carpet-free home boasts brand-new vinyl flooring throughout, refinished wood stairs, and a chic stair runner. Freshly painted from top to bottom, it offers a clean, contemporary feel. The main floor includes a versatile bonus space ideal for a home office or remote work setup. Upstairs, the primary bedroom retreat features a walk-in closet and plenty of space to relax. Located within walking distance to Viola Desmond Public School, Notre Dame Secondary, shopping plazas, Tim Hortons, bus stops, plus easy access to Hwy 401 - this home checks all the boxes! (id:57557)
57 Slopes Point Sw
Calgary, Alberta
Located in the prestigious gated community of The Slopes, this exceptional estate home at 57 Slopes Point SW masterfully blends timeless craftsmanship, sustainable luxury, and an unbeatable location. Built with enduring quality, the home features in-floor radiant heating throughout multiple levels, the attached triple garage, and even the private heated driveway—ensuring ultimate comfort and energy efficiency through every season. A concrete tile roof adds to the home’s structural integrity and low-maintenance appeal, underscoring the care and foresight behind every detail of this custom build. Set on a South-facing lot with views of The Rocky Mountains, this 5,500+ sq. ft. estate offers 4 spacious bedrooms above grade and 4.5 bathrooms, perfectly suited for families and entertainers alike. The heart of the home is the chef-inspired kitchen, which showcases custom walnut cabinetry, a Sub-Zero full fridge and full freezer, Miele six-burner gas range, Wolf range hood, and a Marvel beverage fridge, all thoughtfully selected for their performance and elegance. Granite countertops, a generous island, and panoramic views complete the space. Throughout the home, you’ll find stunning crown molding, detailed millwork, soaring 10’ ceilings, and expansive windows that flood the interior with natural light. A dramatic staircase, custom built-ins, and warm gas fireplace with a marble feature wall elevate the main floor living areas. The main level also includes formal living and dining spaces, a dedicated home office, convenient laundry room, and elegant powder room, plus access to a sunlit deck that spans the back of the home. Upstairs, the primary retreat offers luxury and serenity, featuring a private balcony with mountain views, a spa-inspired 6pc ensuite with soaker tub, dual vanities, and custom glass shower, along with a custom walk-in closet fitted with rich walnut cabinetry. Three additional bedrooms and beautifully appointed bathrooms provide ample space for a growing family. The fully finished walkout basement includes a 4pc bathroom with steam shower, a home theatre (convertible to a fifth bedroom), fitness room, and expansive recreation space with gas fireplace. A wet bar complete with dishwasher, beverage fridge, and wine fridge leads to a covered patio and beautifully landscaped backyard—perfect for summer entertaining. Positioned just moments from Aspen Landing Shopping Centre, Calgary’s top-rated private schools (including Webber Academy, Rundle College, and Calgary Academy), and only 20 minutes to downtown, this location is as convenient as it is exclusive. Surrounded by professional landscaping, mature trees, and carefully curated outdoor living spaces—including multiple decks, BBQ areas, and a heated driveway—this home represents a rare opportunity to own in one of Calgary’s most coveted communities. For those who value sustainable design, superior craftsmanship, and a prime location, 57 Slopes Point SW is the ultimate executive retreat. (id:57557)
1907 - 81 Navy Wharf Court
Toronto, Ontario
Excellent Layout One bedroom condo with all utilities included! En Suite Laundry. Large windows allow for ample light and sunshine. Clean, well-maintained condo. All utilities included: electricity, water, heating, and cooling! AAA location walking distance to the lake, parks, restaurants, shops, grocery store TTC at the door step, no need for a car! (id:57557)
1965 Pandosy Street Unit# 103
Kelowna, British Columbia
This ground-floor Jr. 2-bedroom condo offers a serene, private setting overlooking Mill Creek, located in the heart of Kelowna South. Perfect for those who value convenience, it’s just minutes from Kelowna General Hospital, Downtown Kelowna, and Okanagan Lake. Inside, you'll find 818 sqft of living space, including 2 bedrooms, 2 bathrooms, a spacious living area, and an open kitchen with stainless steel appliances and ample cupboards and counter space. The primary bedroom with ensuite can easily accommodate a sitting area. The large laundry room provides plenty of room for storage or a pantry . Set on the quiet side of the building, enjoy the quiet patio overlooking the creek, ideal for nature watching. This condo is ideally located in a walkable, bikeable area (bike storage room included!) with easy access to City Park, Pandosy Village, and public transit, making this a perfect spot for those seeking comfort and accessibility in Kelowna South. (id:57557)
35 Nevada Avenue
Toronto, Ontario
Diamond in the Rough in Prime Bayview & Steeles! Spacious, well-laid-out home in one of North York most desirable areas ready for your personal touch. This home features a bright and generous living/dining area, perfect for entertaining, a large family room overlooking a pool-sized backyard, and a main-floor office for added flexibility. The kitchen includes a sunny eat-in area with backyard views and offers ample cabinet storage, with cabinetry extending all the way to the ceiling providing both function and renovation potential. Some of the standout features include soaring 16-foot ceilings in the foyer rising above an elegant wood staircase, hardwood floors throughout most of the main level and the entire second floor, a convenient main-floor laundry room with side door access, and generously sized bedrooms upstairs perfect for family living. The partially finished basement includes a large recreation room, a 4-piece bathroom, two sizeable unfinished spaces, and a cold room with two cedar-lined closets. This is a rare opportunity to transform a solid, well-located home into your dream residence just steps from top schools, parks, shopping, transit, and more. Bring your vision and make it your own! (id:57557)
403 - 185 Alberta Avenue
Toronto, Ontario
Located the Heart Of St. Clair West Village ,Just A few minutes walk from NoFrills, Loblaws, TTC Access, Parks, Schools, Restaurants, Shop. Step to LCBO and TIM HORTON. This newly built 2+1bedroom, 2-bathroom condo features 9-foot ceilings and wide plank vinyl flooring throughout. The stunning kitchen has custom cabinetry with panel doors, elegant stone countertops, Miele appliances, and a sleek and functional island. When you need a little fresh air, there is a wonderful balcony where you can relax and have a glass of wine from your wine fridge. Enjoy the Sunset with East and North Views. St. Clair Village has wonderful amenities such as a well-equipped fitness center, a lounge/party room with temperature-controlled wine storage, and an expansive rooftop terrace where you can socialize and enjoy the amazing city and skyline views. (id:57557)
306 - 155 Merchants' Wharf
Toronto, Ontario
Experience elevated waterfront living at Aqualuna, the final opportunity to call Bayside Toronto home. This stunning two-bedroom suite is nestled within a 13-acre master-planned community, offering a rare blend of luxury and tranquility by the lake. Designed with striking architecture and thoughtful layouts, the suite features an expansive 740 sq. ft. outdoor terrace perfect for entertaining, BBQing or unwinding with lake views. Aqualuna is a true architectural gem, where every detail complements the beauty of Toronto's vibrant waterfront. Enjoy a connected lifestyle - just Steps away from St. Lawrence market, the distillery district, waterfront restaurants, and scenic trails, offering the best of downtown living. (id:57557)
1909 - 7 Jackes Avenue
Toronto, Ontario
Location, Location! This 488 Square Foot Renovated Unit Also Has 122 Sq Ft Balcony. T.T.C Close By As Well As The Shops And Restaurants At Yonge & St.Clair. The Amenities Include A Large Indoor Pool, Tennis Court, Gym, Sauna, Patio With Bbq's, And A Convenience Store On Site and Lots Of Visitor Parking. Guest Suites available, Locker if needed $85 per month, parking if needed $200 per month. * Hydro and water extra. A Must See! (id:57557)
3988 Hwy 6
Puslinch, Ontario
Renovated 3+1 bdrm bungalow W/prof finished in-law suite on 3-acres W/lush pastures & massive 50 X 30ft garage/workshop W/3 stalls–ideal for hobbyists, equestrians or family looking to supplement large portion of mtg W/potential boarding income! Mins from 401 & amenities of South Guelph, this rare gem delivers best of rural charm & modern convenience! Detached garage/workshop features 3 stalls W/handcrafted dbl Dutch doors (back & front of stall) W/access to garage & pasture & heated water buckets. It offers electric hoist & space for equip, tools & toys. Fenced pastures W/electric fencing & large lean-to shelter make this an ideal setup for horse lovers/hobby farmists or those looking to generate extra income. There is a hay shed, storage shed & 1-car garage outbuilding. Every inch of home has been reimagined & rebuilt from the studs up 6 yrs ago offering all benefits of a new build without sacrificing character. Step onto covered front porch & into light-filled living space that exudes warmth & comfort. LR W/hardwood, rustic solid wood beams & floor-to-ceiling stone fireplace W/barnwood mantel. Kitchen W/white cabinetry, leathered granite counters, stone backsplash, S/S appliances, gas stove & island W/bar seating. Ultraviolet lighting for water purification & Fibre optic internet! Primary suite W/4 windows, bench seat, ample closet space & ensuite W/dbl quartz vanity & W/I glass shower. 2 add'l bdrms, main bath & laundry round out main level. Bsmt offers prof finished 1-bdrm in-law suite-flexible living for multigenerational families, guests or teens. Space boasts laminate floors, pot lighting, kitchen, sep laundry & 4pc bath. Host BBQs on back deck W/propane BBQ hookup, gather around fire pit or unwind in front garden W/working well hand pump & shaded sitting area under mature trees. Long driveway & rolling lawn complete enchanting scene. Mins to Morristons restaurants & bistros. 10-min to amenities of south end Guelph & less than 30-min to Hamilton (id:57557)
7648 Wellington Rd 34
Puslinch, Ontario
Countryside retreat W/resort-style backyard & stylish, modern updates just mins from South Guelph & 401! This warm & welcoming home offers perfect blend of space, luxury & comfort on beautiful property W/heated saltwater pool, sauna-equipped cabana, deck & patio made for entertaining & relaxation! Step into sun-drenched living room where grand picture window bathes space in natural light & laminate floors set the tone for comfort & style. 2-way fireplace connects living room & family room creating cozy vibe & ideal layout for relaxing evenings & memorable gatherings. Open-concept kitchen & dining area W/white cabinetry, S/S appliances & waterfall quartz island W/bar seating. Whether you’re cooking or hosting friends the seamless flow to oversized deck through sliding glass doors offers ideal indoor-outdoor living. Primary suite W/large windows, ample closet space & laminate flooring. There are 3 other bdrms offering flexibility for family, guests or work-from-home setups. Spa-inspired main bath W/marble floor, quartz dbl vanity & glass W/I shower. 2pc bath off main area features quartz & marble finishes. Finished bsmt W/rec room, rustic beams, 2 windows, electric fireplace & brick wainscotting. A sep room is ideal for gym, office or hobby room while 3pc bath & laundry complete this level. With sep garage entrance the space can easily be converted into income-generating suite or in-law setup! Home offers 200amp panel, fibre optic internet, 2022 roof, 2024 HWT & oversized 2-car garage W/high ceilings perfect for cars, storage or workshop. Outside a large wood deck & concrete patio wrap around fenced-in saltwater pool. Enjoy a drink at the cabana W/wet bar & electric sauna. New pool liner 2025 ensures yrs of worry-free enjoyment. Down the road from Aberfoyle Mill Restaurant & Antique Market. 5-min to South Guelph’s shops, restaurants, fitness & 4-min to 401 W/easy access to Milton, Mississauga & Toronto. True sanctuary offering luxury, flexibility & unbeatable location (id:57557)
4340 Kelway Road
Burns Lake, British Columbia
* PREC - Personal Real Estate Corporation. Exceptional 3-bed, 2.5-bath home on 150 private acres just minutes from Burns Lake. Impeccably maintained with evident pride of ownership throughout. Features include a 26' x 18' heated shop, 27' x 15' pole shed with power and water, greenhouse, fenced garden, and an extensive network of cleared trails. Enjoy breathtaking views of Burns Lake and the surrounding hills. Relax in the included hot tub and soak in the peace and privacy. A healthy stand of merchantable timber adds future value (to be assessed by buyer). A rare opportunity offering space, comfort, and self-sufficiency in a truly stunning setting. (id:57557)
3988 Hwy 6
Puslinch, Ontario
Renovated 3+1 bdrm bungalow W/prof finished in-law suite on 3-acres of pastures & massive 50 X 30ft garage/workshop W/3 stalls–ideal for hobbyists, equestrians or family looking to supplement large portion of mtg W/potential boarding income! Mins from 401 & amenities of South Guelph, this rare gem delivers best of rural charm & modern convenience! Detached garage/workshop features 3 stalls W/handcrafted dbl Dutch doors (back & front of stall) W/access to garage & pasture & heated water buckets. It offers electric hoist & space for equip, tools & toys. Fenced pastures W/electric fencing & large lean-to shelter make this an ideal setup for horse lovers/hobby farmists or those looking to generate extra income. There is a hay shed, storage shed & 1-car garage outbuilding. Every inch of home has been reimagined & rebuilt from the studs up 6 yrs ago offering all benefits of a new build without sacrificing character. Step onto covered front porch & into lightfilled living space that exudes warmth & comfort. LR W/hardwood, rustic solid wood beams & floor-to-ceiling stone fireplace W/barnwood mantel. Kitchen W/white cabinetry, leathered granite counters, stone backsplash, S/S appliances, gas stove & island W/bar seating. Ultraviolet lighting for water purification & Fibre optic internet! Primary suite W/4 windows, bench seat, ample closet space & ensuite W/dbl quartz vanity & W/I glass shower. 2 add'l bdrms, main bath & laundry round out main level. Bsmt offers prof finished 1-bdrm in-law suite-flexible living for multigenerational families, guests or teens. Space boasts laminate floors, pot lighting, kitchen, sep laundry & 4pc bath. Host BBQs on back deck W/propane BBQ hookup, gather around fire pit or unwind in front garden W/working well hand pump & shaded sitting area under mature trees. Long driveway & rolling lawn complete enchanting scene. Mins to Morristons restaurants & bistros. 10-min to amenities of south end Guelph & less than 30-min to Hamilton (id:57557)
5 Marcon Court
Kitchener, Ontario
Welcome to this delightful 2+1 bedroom semi-detached bungalow, perfectly tucked away on a small cul-de-sac in a family-friendly Kitchener neighbourhood. Backing onto the yard of a quiet church, you'll enjoy rare backyard privacy with no rear neighbours — a true hidden gem! This charming home offers exceptional lifestyle flexibility, whether you're a first-time buyer, down-sizer, or savvy investor. The carpet-free main level has a large living room, eat-in kitchen two bedrooms and the main 4pc bath. Step outside to a spacious deck overlooking a private, fenced yard — ideal for summer barbecues, morning coffee, or simply unwinding in your own outdoor retreat. The fully finished basement expands your living space with a third bedroom, a second full bathroom, a cozy den or home office, a generous rec-room, and abundant storage. Commuters will love the quick access to major highways, while families will appreciate the close proximity to parks, schools, shopping, and everyday essentials. Recent updates include furnace and A/C (2018) and windows (2018). (id:57557)
16 Elizabeth Street
Chatham, Ontario
This 3+1 bedroom, 2 bathroom home with a detached workshop and carport offers all the space you need for your family at an affordable price! The main floor features 2 living rooms, a large eat-in kitchen, hobby room, a perfect office space, side entrance mud room, laundry room, 3pc bathroom, and a beautiful front entrance foyer. The kitchen boasts a pantry and the front living room has a lovely built-in shelving unit for storage, displaying decor or a library. 3 nice size bedrooms on the second floor plus an extra room off the 3rd bedroom as well as a large full bathroom. The park-like yard offers lots of room to play, gorgeous perennial gardens and a small side deck with a ramp. Appliances included. The workshop could be converted into a 2 car garage or keep it as it is and park under the handy carport. Furnace approx 5 years old, serviced annually. Roof approx 13 years old. Call now to book your viewing! (id:57557)
107 - 10 Birmingham Drive
Cambridge, Ontario
Step into one year old Modern 3 Storey Townhouse.Nestled just off the highway, in the highly sought-after community of Cambridge, this beauty offers both convenience and tranquility. This a Branthaven built gem, boasts the desirable "Brickworks" model, spanning 1515 square feet plus an unfinished basement-ideal for a small family, discover upgraded kitchen cabinets, perfectly complementing the spacious open-concept layout. With 3 bedrooms and 2 washrooms, this home is designed to accommodate your lifestyle needs.Convenience is key, with easy access to major destinations just 35 minutes to Mississauga, 15 minutes to the University of Waterloo and Wilfrid Laurier University, and 20 minutes to the University of Guelph and major tech offices. Plus, all significant anchors are within walking distance, including Walmart, Home Depot, Tim Hortons, Canadian Tire, and Starbucks.This home is truly a haven, boasting 9-foot ceilings, a spacious living room, dining room, and an upgraded kitchen with granite counter-tops and extended cabinets. Enjoy the comforts of central AC, four kitchen appliances, and upgraded tiles, along with wide laminate flooring on the second floor. Don't miss this opportunity to make this exceptional property your own-it's more than just a home; it's a lifestyle waiting to be embraced. Welcome home to comfort, convenience, and endless possibilities (id:57557)
474 & 486 Wakesiah Ave
Nanaimo, British Columbia
Land Assembly: A development opportunity right next to the Vancouver Island University. The offering is for two parcels 474 Wakesiah Avenue and 486 Wakesiah Avenue. They both have dwellings that are currently rented out. Tenancy information is available on request. Measurements and property dimensions taken from the City of Nanaimo map and reflect 12,281.81 Sqft of land. Information in listing is for 474 mainly! Please inquire within for details and your private viewing. We require to give the tenants plenty of notice. (id:57557)
583 Nature Park Dr
Campbell River, British Columbia
Located in Willow Point on a fully serviced, .73 acre lot, this unique home offers privacy, beauty, and sustainability. Just a short walk to Willow Creek trails, shops, restaurants, fitness and the ocean, it is ideally suited for lifestyle and convenience. Energy-efficient upgrades include solar panels and triple glazed windows. Inside, you'll find exceptional craftsmanship with real hardwood floors and vertical grain fir features - all sourced from Vancouver Island. The main living areas open to a covered veranda that steps into a park-like backyard featuring mature trees and a tranquil pond you can hear from both levels. A large, extra-deep garage provides ample space, and above it sit a separate carriage home with spacious bedroom and living areas - perfect for guests or rental income (or both). This is an incredible opportunity - welcome. (id:57557)
#12 53120 Rge Road 15
Rural Parkland County, Alberta
Welcome home to this incredible custom build walkout bungalow with 3078 sq/ft of living space just 7 min west of Stony Plain! No expense was spared on this gorgeous 4 bedroom, 4 bath home with hardwood floors, granite counters throughout and coffered ceilings. The chef's kitchen features luxury DCS appliances, walk through pantry and separate coffee bar area. Perfect for multi-generational living a SECOND kitchen, living rm & primary bdrm with ensuite have a separate entrance on the main level! Downstairs you find a second primary bedroom with gorgeous ensuite, two additional bdrms, full bath and flex space with 2nd gas FP. The west-facing covered deck overlooks your pristinely manicured backyard with fire pit area, gazebo & raised garden beds. There's even a chicken coop! So much PRIVACY! TWO furnaces, oversized HWT and fully insulated & soundproofed interior walls. Triple heated garage and just 2 minutes from Beach Corner store, restaurant and best of all... the ice cream shop. This home is a must see! (id:57557)
10 Hedgeview Drive
Hanwell, New Brunswick
Come see this move-in ready, renovated 3 bedroom home which has lots to offer. Easy access off Hanwell Drive onto the first left Hedgeview Drive. Enter from the side deck into the entry with closet and kitchen area with an open concept feel & cathedral ceilings. Bright large living room for the whole family to relax. Kitchen is bright and has been modernized and offers lots of cupboards, all appliances included. Easy to clean laminate flooring flows throughout. Down the hall you will find 2 bedrooms & a spacious bathroom along with a large primary bedroom on the end, giving it a nice 12'7 x 10'2 dimension with large double closet. Outside has semi-private yard with lots of perennials, shrubs and hedges. Shingles are approximately 8 years old. Windows, doors, flooring & paint done in 2020. City Bus route pick up just up the street. (id:57557)

