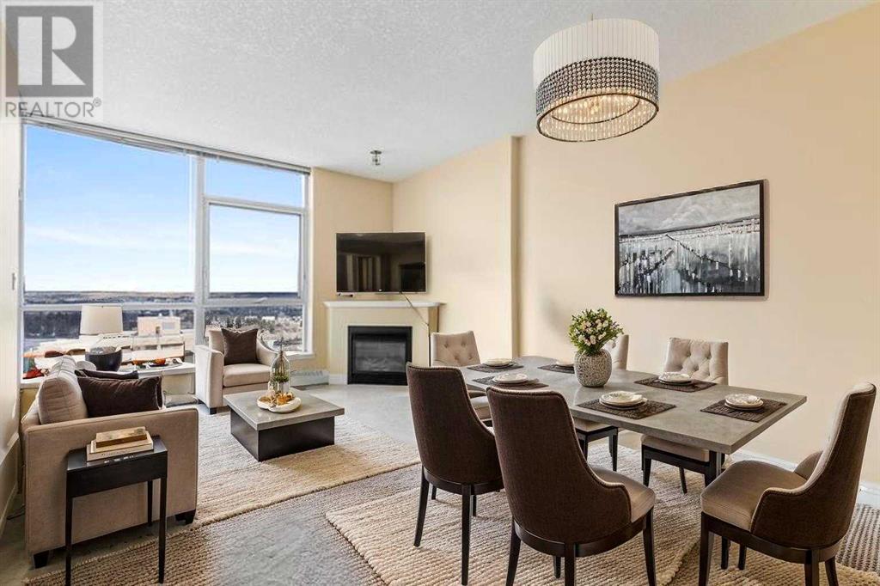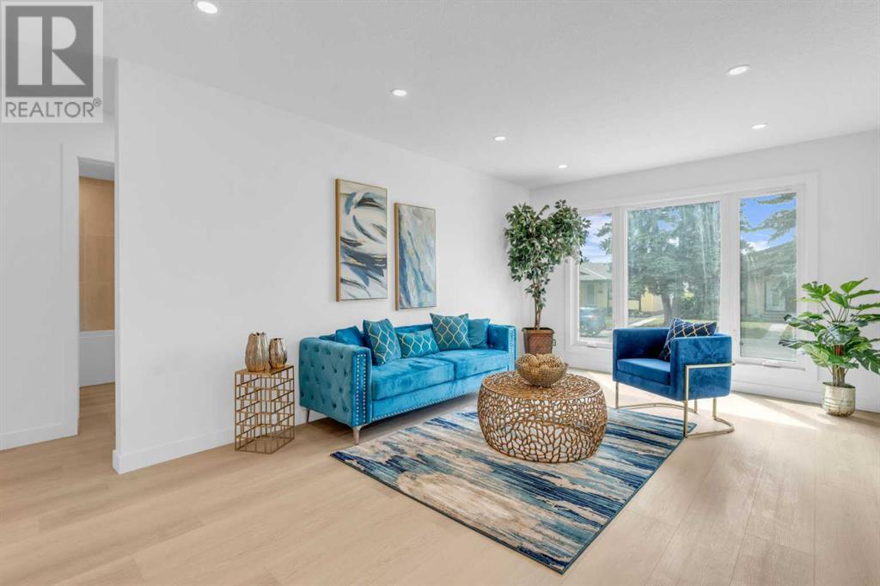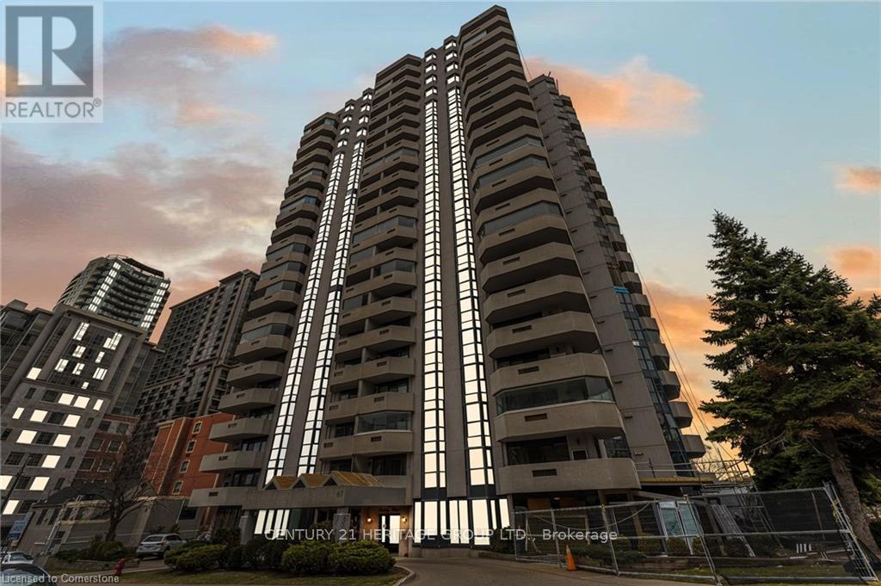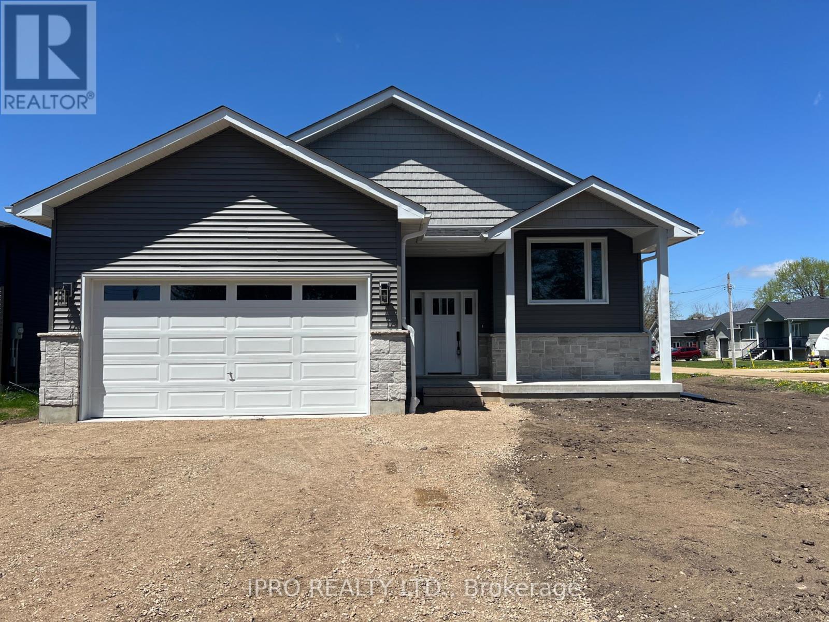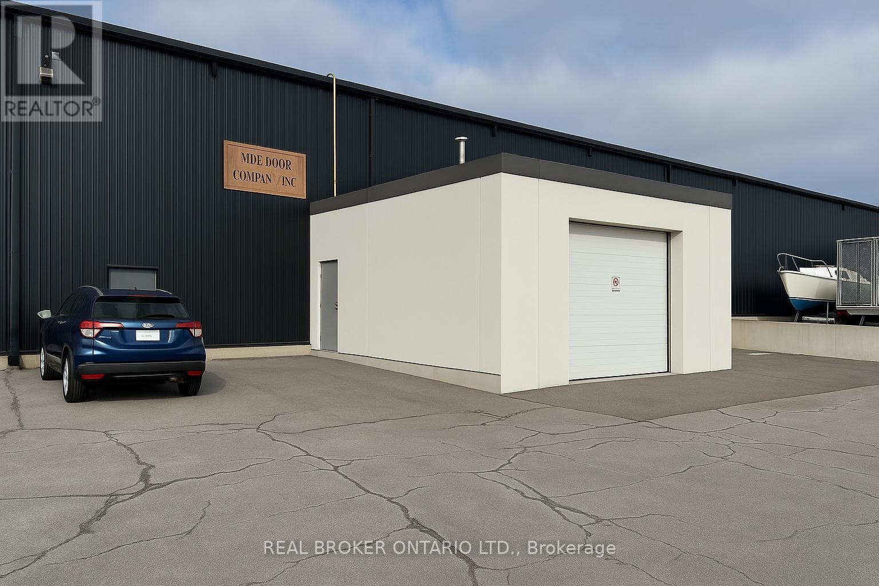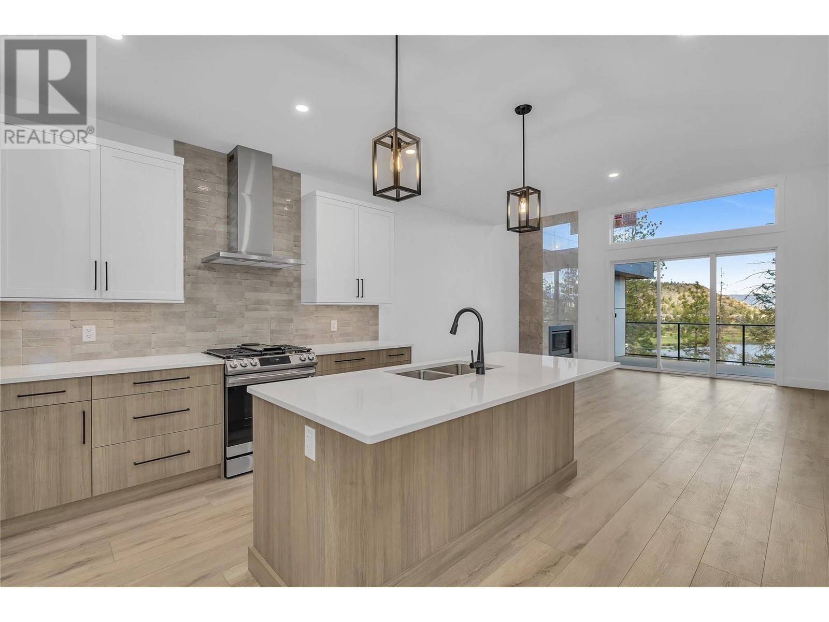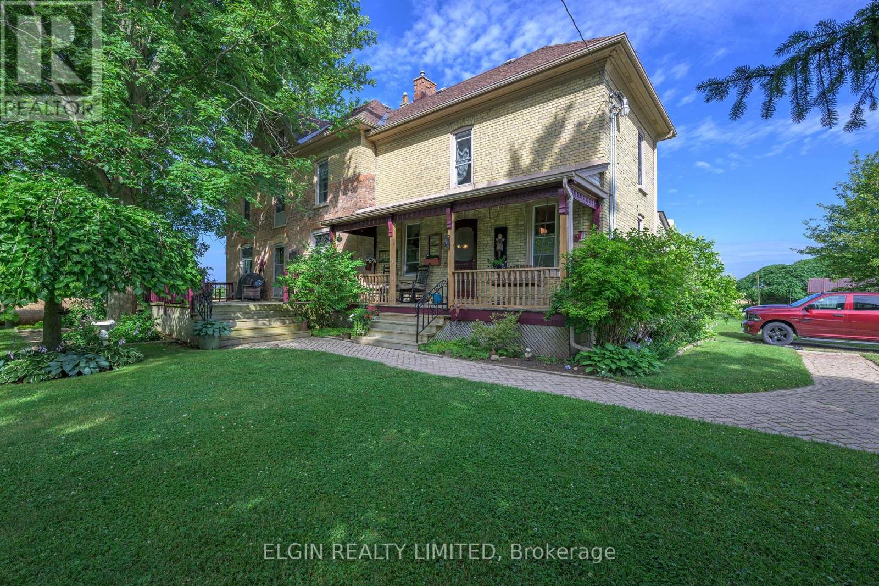1908, 55 Spruce Place Sw
Calgary, Alberta
Welcome to this gorgeous, well maintained, 1 Bedroom, 1 Bathroom unit with 9 foot ceilings on the NINETEENTH FLOOR of this Luxury, pet friendly, concrete high rise building. Walk in the door, next to the foyer and you will find a large kitchen with Maple Cabinets, laminate Counters, a center Island, and black kitchen appliances. The open concept apartment features a large living/dining area with plenty of space for both living room furniture and a dining table. The living room is accented with huge windows that let in loads of natural light and a patio door that grants access to a sprawling private northwest facing balcony overlooking spectacular views. The large bedroom with a big closet, a 4-piece bathroom and a ensuite laundry completes this unit. The unit also comes with One Titled, Heated Underground Parking Stall and a storage unit located on Level 2. Enjoy luxury living with the indoor pool/hot tub, fitness center, and a recreation room with table-tennis, pool table and lounging areas.This wonderful condo is just steps away from the Westbrook Mall, restaurants, groceries, Shaganappi golf course, local amenities, the Westbrook C-Train station and Library and an easy commute to downtown. This complex also has an on-site manager and security. If you are looking for a maintenance free lifestyle with great condo amenities and a walkable location, then don't miss out the opportunity to make it yours!Book your viewings today! (id:57557)
77 Highgate Drive
Hamilton, Ontario
LOCATION!! LOCATION!! LOCATION!! Absolutely Stunning this 2 STORY FREEHOLD TOWNHOUSE Featuring 3 Bedrooms, 2 1/2 Bathrooms, and a fully Finished Walkout BASEMENT. Offering Comfort, Style and Functionality in every detail. This home is perfect for growing families or those in need of a versatile living space. The living room is flooded with natural lights. Step Inside to a Bright main level Floor has Open Concept Design with Living and spacious Eat-in Kitchen newly Upgraded Elegant Kitchen with Centre Island, Quartz counter top and Backsplash, New Potlights, Freshly Painted, New Luxury vinyl Flr Throughout, Ceramic tiles, Walk Out To Charming balcony lead to a sizable deck ideal for BBQs and entertaining guests. The upper level you will find 3 Generous sized Bedrooms. The primary bedroom is designed for luxury and comfort, accommodating larger furniture and offering a 4-piece ensuite and a generous walk-in closet. Extra Loft for Computer Area. The Fully Professional Finished WALKOUT BASEMENT with lots of natural lights. Separate laundry room and large rec room, and a walk-out to the private backyard. Ready To Move In And Enjoy. Excellent Location With Quick Access To Highways like Redhill Valley Parkway/QEW and upcoming Confederation GO Station. Walking Distance To Elementary And Secondary School, Convenient Access To College And University, Nearby Bus Routes, Close To Shopping Centre And All Amenities. A must-see gem!!! This home blends space, comfort and peaceful views all in one exceptional package. Don't miss your chance to call it home! (id:57557)
236 Ogden Crescent Se
Calgary, Alberta
Welcome to fully renovated yet another designer home, this time in desire Community of Ogden, Nestled within a stone's throw of the majestic Bow River and its winding pathway system, and just a leisurely stroll from the tranquil beauty of Carburn Park, this immaculately FULLY renovated Bungalow, is perfect investment property to live up and rent down or rent both. Comes with total of 5 bed, 2.5 washroom, 2 kitchen, 2 living, 2 separate laundries, separate entrance. and huge backyard with ample parking, also have front drive way can park two cars and ample parking on road. Here we go, as you enter to open concept living room on right, with elegant feature wall with seating at front, dinning and high end kitchen on left with quartz, island, two tone cabinets, SS appliances, separate laundry, full 4 pc washroom, 2 pc washroom, 3 bedroom, high end vinyl plank through out the floor. Basement, has its own separate entrance, comes with illegal suite, huge living, kitchen, full 4 pc washroom, 2 bed rooms, separate laundry, utility room. Located on quite street close to river, shopping and to major roads and amenities, enjoy the showing listing and call for private showing thx.. (id:57557)
312 Carlisle Road
Hamilton, Ontario
Fully renovated, 1.5 storey home offers the perfect blend of modern comfort and rustic charm. With 3 spacious bedrooms, 2 full baths and a finished basement, this home is ready to provide a warm and inviting atmosphere for its new owners. Nestled on over half an acre of fenced property, it provides both privacy and outdoor space. The covered wraparound porch adds character and extra outdoor living space while the large back deck has breathtaking views of the expansive green space in the rear yard. The inside of the home has a Yellowstone inspired vibe, complete with a cozy wood burning stove, a functional kitchen featuring a country sink and concrete countertops and a design that radiates warmth. The finished basement is an entertainers dream featuring a bar and large seating area perfect for hosting family and friends. Additionally, the detached double car garage, with insulated door, is a standout feature ideal for a workshop and is heated with its own wood stove for added convenience. With numerous upgrades throughout, this home is a must see! (id:57557)
102 - 67 Caroline Street S
Hamilton, Ontario
Discover the epitome of condo convenience at Bentley Place, nestled in the heart of downtownHamilton. This premium condo address boasts expansive room sizes, offering unparalleledspaciousness for entertaining. Immaculately maintained, every corner of this sun-filled groundfloor unit exudes comfortable living. Enjoy the recently renovated kitchen with ample cupboardsand storage, stainless steel appliances and luxury quartz countertops. Renovated spa like bathfeaturing high end vanity and luxury quartz countertops. Two bedrooms with walk in closets.In-suite laundry and wrap-around balcony. All windows recently replaced 2025. Perfect for thedownsizer that still wants space or the city dweller who embraces their urban landscape astheir playground. Bentley Place sets the standard for urban living in Hamilton. Don't miss thechance to experience the blend of convenient condo living with close proximity to Locke andJames Street North. (id:57557)
9 Oakley Drive
Niagara-On-The-Lake, Ontario
Nearly complete, this residence in Settlers Landing in Niagara-on-the-Lake is an absolute stunner. Created and built by local builder Niagara Pines Developments, this custom bungalow is finished to an exacting standard with gorgeous material and design choices throughout. Featuring a thoughtfully designed open-concept layout with a spacious two-storey foyer for a grand and airy feel, this home offers both style and comfort. Enjoy premium standard finishes that go well beyond industry norms. These include: Engineered hardwood flooring and tile throughout (no carpet), oak-stained stairs with oak railings and wrought iron spindles, stone countertops in the kitchen and bathrooms, a tiled walk-in shower, a beautifully designed kitchen, 15 pot lights and a generous lighting allowance. All of this is complemented by a distinguished exterior that enhances the homes curb appeal. This is your chance to own this exceptional high standard property in blossoming Virgil in and make it your own! (id:57557)
119 Elder Street
Southgate, Ontario
Beautifully Built Bright Brand New Raised Bungalow on a quiet rural lot in Proton Station. This brand new detached home offers 1214 sq ft of main floor living space.(As per Builders Plans). Main floor with 2 Bedrooms, 2 Bathrooms, Kitchen with Breakfast Bar, Dining Area w/walkout, Livingroom & Main Floor Laundry Room - Perfect for first-time buyers, retirees, or investors. Bright, open-concept layout with quality finishing throughout. The full partially finished basement features large above grade windows, Walk-up access to separate private side entrance or to the garage, roughed-in plumbing for a 3 pc bathroom and ample space for additional rooms. Double Car Attached Garage with interior access and with rear walk-up access to a landing connected to the garage, lower level, side yard. Enjoy the peacefulness of rural living with the convenience of move-in ready new construction. Built with pride by JDC Custom Homes. (id:57557)
3 - 4256 Carroll Avenue
Niagara Falls, Ontario
Fantastic industrial leasing opportunity at 4256 Carroll Avenue, Unit 3, Niagara Falls! Featuring approximately 5,507 sq ft of high-quality industrial space with impressive 25+ ft clear heights, this unit is ideally suited for a range of industrial operations. Benefit from convenient drive-in loading (10' x 12' door), radiant heating, and ample outdoor storage capabilities if required.Strategically located near Thorold Stone Road with quick access to major transportation routes, this property positions your business for efficiency and growth. Additional units from 6,400 to 15,000 sq ft are also available, providing flexibility to scale your operations seamlessly. Aggressively priced below market at $8.00 PSF Net, this space represents exceptional value for tenants seeking affordability without compromising on location or quality. Immediate availability and easy showings. Book your tour today! (id:57557)
1791 Glenella Place Lot# 9
Kelowna, British Columbia
Rare offering of this very desirable location! Well kept rancher with full basement on a very private 0.24 acre lot on a quiet cul-de-sac. This special family home is in a central location close to both French immersion and Dr Knox middle school with easy access to transit, shopping and restaurants. Upstairs features Living, dining, kitchen, 2 large bedrooms , the primary bedroom with a newer full ensuite ,and a 2nd bedroom and bathroom. The lower level has 2 large bedrooms ,rec room and a full bathroom. The lower level also has a kitchen so can be rented out as a mortgage helper. All the windows furnace and air conditioning have been replaced. The property is large and private and has ample room for a number of vehicles including a motorhome. there is a large detached garage and a carport. The large backyard is totally fenced and has an above ground pool with decking and perfect for summer entertaining. This property has a ton of potential and in a desirable part of the city. (id:57557)
2835 Canyon Crest Drive Unit# 2
West Kelowna, British Columbia
Welcome to home #2 at Edge View, a 2,418sqft move-in ready walk-out rancher townhome with amazing views of Shannon Lake and $13,500 in upgrades included- this is your opportunity to enjoy the best of the West Kelowna lifestyle! Features include 2 bedrooms, 2 flex/den spaces, 3 bathrooms, and a double side-by-side garage. With the primary bedroom on the main floor, you'll enjoy easy access to the kitchen, living/dining area, and laundry room. The primary ensuite includes a deluxe soaker tub, double-sink vanity, semi-frameless glass shower, and walk-in closet. The high-end modern kitchen is outfitted with premium quartz countertops, a slide-in gas range, stainless steel dishwasher, and refrigerator. Downstairs, you’ll find an additional bedroom and bath, 2 flex spaces, and a large recreation room. Relax on your partially covered deck and lower patio, both with gorgeous views of Shannon Lake! Built with advanced noise-canceling Logix ICF blocks in the party wall for superior durability and insulation. Includes a 1-2-5-10 Year New Home Warranty and meets Step 4 of BC’s Energy Step Code. Located just 5 minutes from West Kelowna shopping, restaurants, and entertainment, and close to top-rated schools. Enjoy nearby nature with a small fishing lake, a family-friendly golf course, and plenty of hiking and biking trails. Take advantage of BC's expanded property tax exemption (conditions apply) - an additional $16,498 in savings. First time buyer? You may be eligible to save the GST - an additional approx. $46,245 in savings. Photos are of a similar home in the development. *Edge View Showhome is now located at 22-2835 Canyon Crest Drive, Open Sat-Tues 12-3pm *** (id:57557)
2110 Vasile Road
Kelowna, British Columbia
Property is Zoned UC3, located right in Kelowna's Shopping District. Build up to 6 story , to 85% building footprint .' Midtown Urban Centre '. Directly beside Orchard Plaza Shopping Center and just off Hwy 97N. Home has two suites, and is currently rented . It is the Buyer's responsibility to check all zoning with the City , and the Seller makes no guarantees.The adjoining property directly behind is now under construction building a Six story 160 units with 102 parking stalls (id:57557)
33580 Fifth Line
Southwold, Ontario
Welcome to the country! If you love homes with character, this one is for you! This charming century brick home has room for the whole family! Located on a quiet, paved road, you will enjoy morning coffee on your 32'x16' deck, or if it's raining, retreat to the large covered front porch. Inside, you will find a convenient laundry room off the kitchen, a 3pc bath, and a 14' mudroom. Comfy living room with a gas fireplace flows to another large family room featuring classic stained glass windows. A spacious bright office finishes off the main floor. Up the main staircase, you will find 4 bedrooms, including a Master that is 22'x14'! Down the hall is a 3 pc bath with an antique freestanding tub. How about your own Sauna to unwind in after a long day! There is also a second set of stairs that exit to the kitchen. Outside, you will find another deck located behind the house with views of the fish pond, private yard with mature trees and open fields. Outbuildings include a 30'x40' Steel quonset hut with hydro/water, a chicken coop and a 21'x40' drive shed. Approximately 7 acres total with A1 zoning allows the possibility of livestock. Only a few minutes drive to Iona Station, Shedden, and the Fingal Wildlife Park, 20 minutes to St. Thomas. (id:57557)

