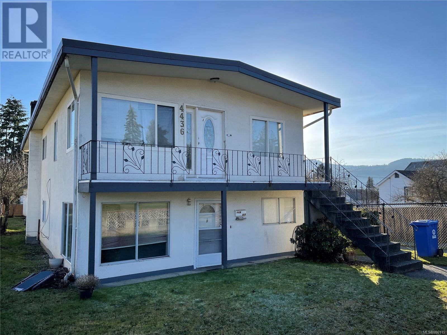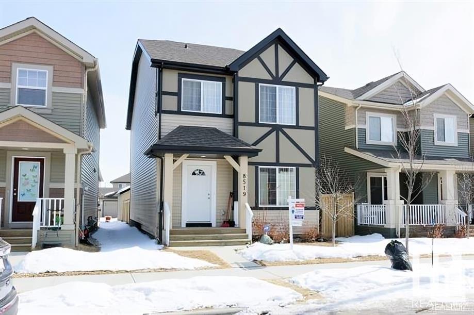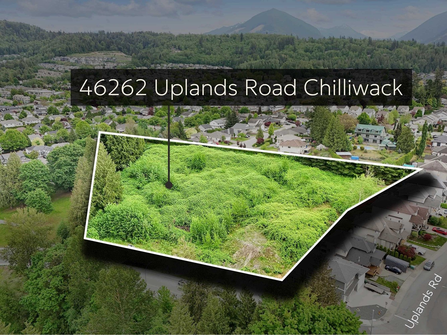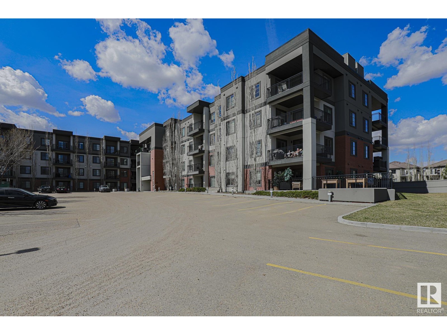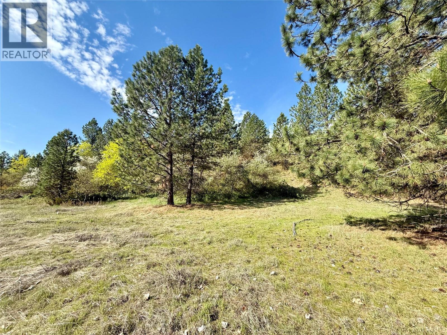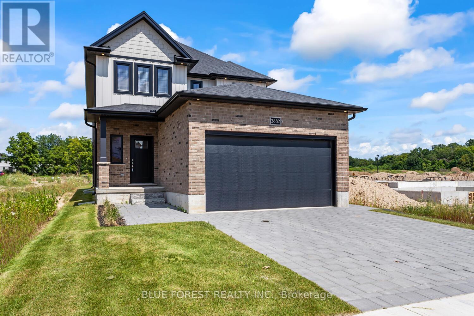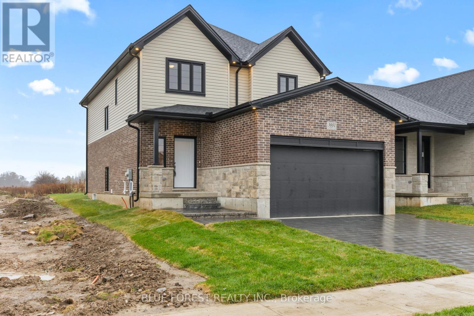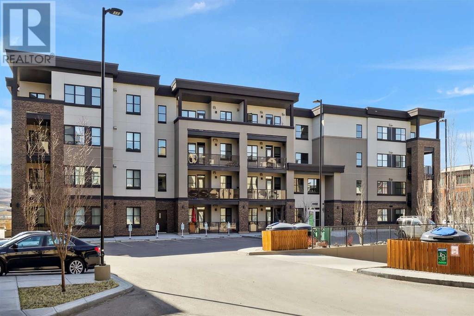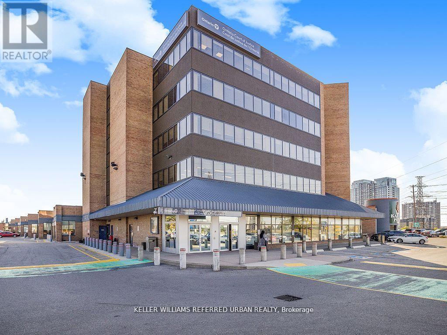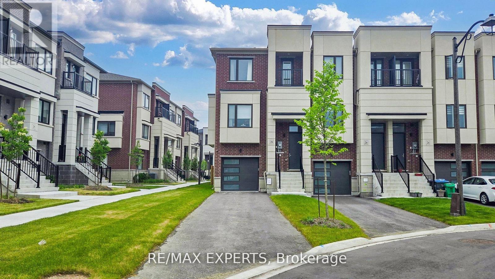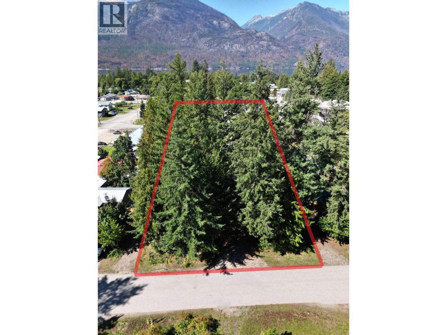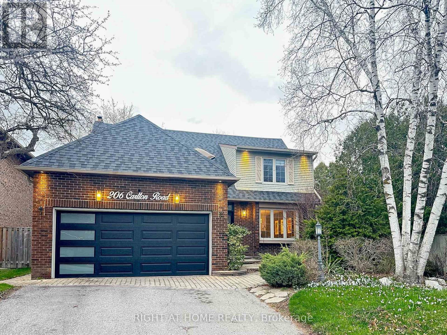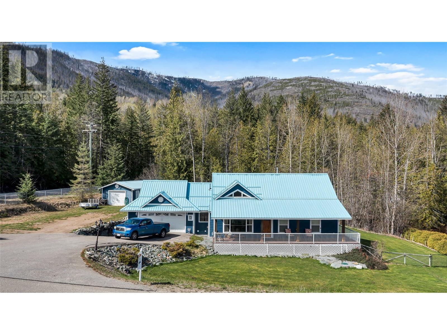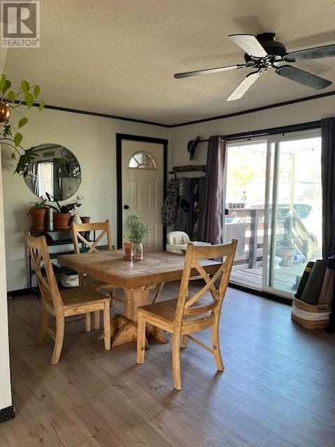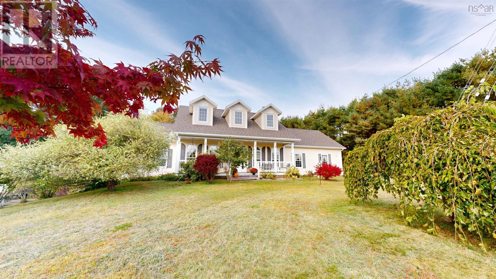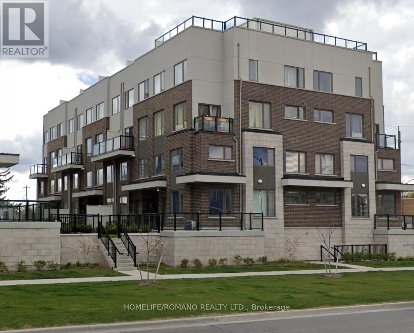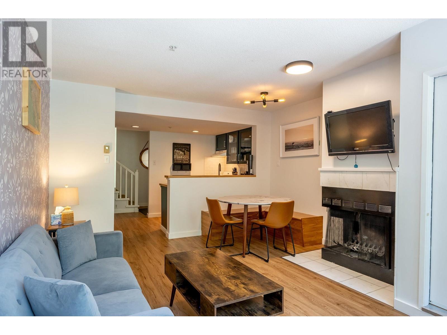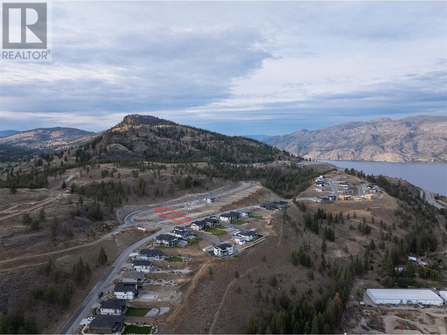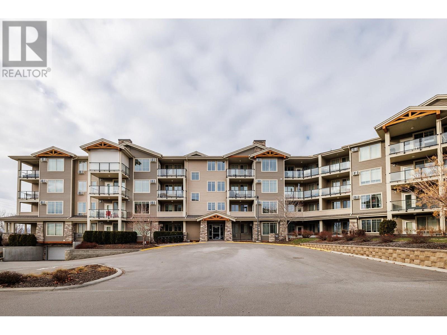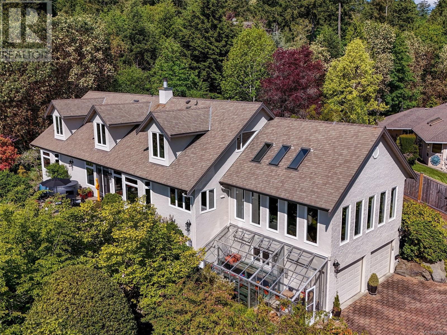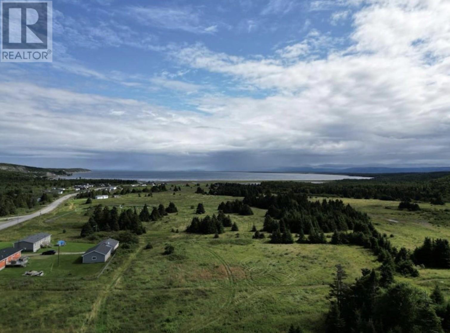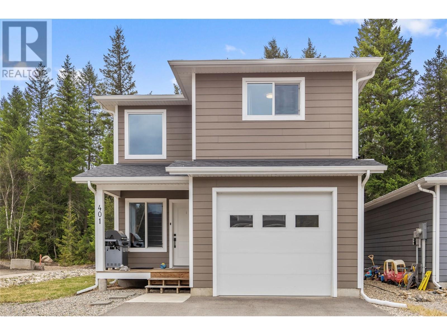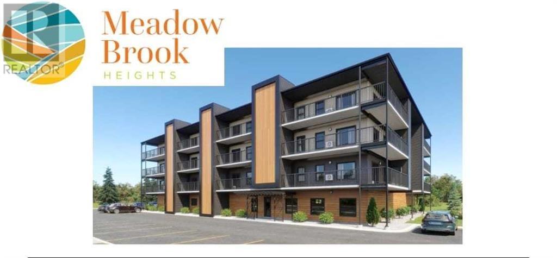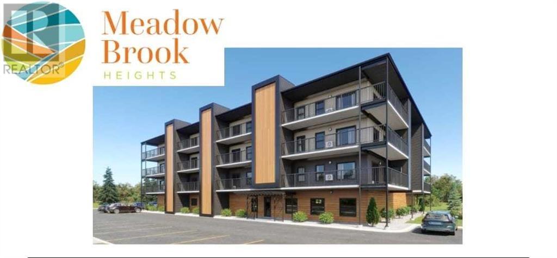4436 Redford St
Port Alberni, British Columbia
Centrally located home! The main floor features a large living room that flows into a bright kitchen. With four generous bedrooms, a 4-piece bathroom, and a 2-pc powder room, this home is ideal for families. The main level also provides access to a deck—ideal for enjoying the outdoors. Downstairs, you'll find a fully self-contained suite with its own separate entrance, offering three additional bedrooms, an open-concept living area, a well-appointed kitchen, and both a 4-piece bathroom and a 2-piece powder room. The backyard is easily accessible via an alley and includes a storage shed. Here you will also find a carport and access to the laundry room. This versatile home is a located close to shopping and transit and is a must-see! All measurements are approximate and must be verified if important. (id:57557)
4915 53 St
Entwistle, Alberta
BARN-STYLE, Cedar 2 storey home in Entwistle! Located along a QUIET street, and steps to the beautiful PEMBINA RIVER VALLEY, this unique property is steal for someone who loves the outdoors! HUGE FRONT DECK and a balcony off the master bedroom. Nice curb appeal, METAL ROOF with Cedar exterior. Cedar walls and OPEN BEAMS are very rustic with large west facing windows to allow for lots of NATURAL LIGHT! 3 good sized bedrooms upstairs with sloped ceilings and a balcony off the Primary; a 4 piece bath services the home. See it you'll LOVE this place! (id:57557)
8519 Ellis Link Nw
Edmonton, Alberta
Welcome to this charming and character-filled Edgemont home with a unique floor plan and thoughtful details. The main floor boasts a spacious family room with a cozy fireplace and large windows that flood the space with natural light. Step up into the beautifully designed kitchen with stone countertops, built-in storage, a pantry, and a stylish eating bar. You'll find a dining area behind the kitchen, perfectly positioned alongside the family room for seamless entertaining. Upstairs offers even more versatility with a generous bonus room—ideal for a home office, playroom, media space. The upper level includes a full 4-piece bathroom, two additional bedrooms, and a primary suite featuring a walk-in closet and private ensuite. The full basement presents even more potential for added living space, while the completed garage provides ample room for both parking and storage. Enjoy a beautiful deck and landscaped yard outside—perfect for relaxing or entertaining in this stylish Edgemont gem! (id:57557)
624 Daytona Drive
Fort Erie, Ontario
Discover 642 Daytona Dr, a distinctive 6-bedroom, 2,662-square-foot, two-storey home in the charming Crescent Park neighborhood of Fort Erie. This home is steeped in character, showcasing beautiful wood walls, ceilings, and beams, along with an eye-catching circular staircase leading to the upper level. Local legend hints that an early owner hosted traveling musicians from nearby Buffalo, infusing the space with a musical history that seems to echo around the fireplace and up through the soaring ceilings. Inside, you'll find two full 4-piece bathrooms, a primary bedroom with walk-in-closet and rooftop balcony, a generously sized laundry room, and ample living space designed for comfort and gatherings. The heated double-car garage, with convenient interior access, sits at the end of a driveway off Lakeside Rd, which includes a right-of-way for the neighboring lot available for purchase separately, offering additional possibilities. This home's location is ideal for families, with two elementary schools and a high school within walking distance, as well as the Leisureplex arenas, community center, Ferndale Park with a splash pad, soccer fields, and the shores of Lake Erie just a short stroll away. The nearby Garrison Rd/Hwy #3 corridor provides a wealth of shopping, dining, and amenities, along with easy access to the QEW, leading to Niagara Falls, Toronto, and the Peace Bridge to the USA. (id:57557)
1221 Keast Drive
Sudbury, Ontario
Welcome to 1221 Keast Drive, an extraordinary 7,900 sq ft, single-level waterfront estate set along the shores of Ramsey Lake. This luxurious property perfectly balances elegance, privacy, and convenience, offering a prime location just a short walk from the Medical School, University, and HSN. Spanning nearly two acres of level land, the estate features an impressive 800 ft of pristine water frontage, including a private 200 ft sand beach. Step inside to the grand great room, where 24 ft ceilings and expansive floor-to-ceiling windows flood the space with natural light and provide stunning views of the lake. The gourmet kitchen is a chef’s dream, with 16 ft ceilings, custom cabinetry by Trandz Kitchens, and top-of-the-line commercial appliances. A butler’s kitchen adds functionality, ideal for entertaining or daily use. The home’s layout includes six generously sized bedrooms, three full bathrooms, and two powder rooms. The primary suite serves as a private retreat, offering panoramic views of the lake, a spa-like ensuite and a walk-in closet. A dedicated theatre room with stadium seating offers the perfect movie night experience. The rec room and bar seamlessly lead to an outdoor kitchen, making indoor-outdoor living effortless. Additional features include a laundry room with two washers and dryers, two mechanical rooms housing all essential systems, and a state-of-the-art fire suppression system. The home is constructed with premium Avac Beton architectural panels from Quebec, ensuring durability and style. Designed by renowned architect Roch Belair, this estate is a modern masterpiece. A 1,800 sq ft heated garage provides ample storage for vehicles and equipment. An invisible fence provides security for pets, while two large humidifiers maintain balanced indoor humidity levels during the winter months. 1221 Keast Drive represents a rare opportunity to own an architectural gem in one of Sudbury’s most prestigious and sought-after locations. (id:57557)
16191 Butterworth Road
Lake Country, British Columbia
Kalamalka Lake Living at it’s finest. Famous for its turquoise waters, this lake brings visitors from near and far because of its captivating beauty. This elegant residence defines Okanagan Living with a design that showcases the stunning exterior setting to the interior luxury. This modern jewel blurs the lines between indoor and outdoor living. Nestled comfortably on a remarkable 1 acre of rolling green space that leads to the waters edge with mature trees framing the view. This property offers a rare opportunity to create the ultimate playground with an abundance of flat level land to build a pool and tennis court. Interior design is a perfect blend of warmth and charm with modern day luxury. Historic front door shipped in from Europe, rough cut oversized wood beam details, spiral staircase, wall to wall windows for natural light to pass through. The main floor great room is amazing and finished with rich details with 16 ft. ceilings accented in rough cut beams. A chef’s kitchen with professional appliances and a functional layout. Enjoy the wrap around deck off the kitchen. The master retreat is perfectly positioned to capture the view, and offers a stunning ensuite, private deck access, fireplace and walk-in closets. Lower-level consists of 3 spacious bedrooms and a rec-room that is designed for entertainment with walk-out access to the resort like backyard offering manicured gardens, level yard, private and easy access to the waters edge! Come enjoy life on the water. (id:57557)
46262 Uplands Road, Promontory
Chilliwack, British Columbia
PRIME 24 UNIT TOWNHOUSE SITE in Sardis "“ 46262 Uplands Road An exceptional chance to build in one of Chilliwack's most desirable neighbourhoods. This 1.56-acre site in the sought-after Promontory area of Sardis comes with a 24-unit townhouse development permit already approved offering a rare opportunity for builders and investors. With building plans available upon request and units ranging from 1,700 to 2,100 sq ft, this thoughtfully designed project is tailored for today's market. Nearly all development fees have been paid, and the plans are ready for submission, meaning you can start construction very soon. Located on a quiet street surrounded by residential homes, parks, schools, and amenities, this site blends lifestyle appeal with strong market potential! Call before it is gone! (id:57557)
#317 1144 Adamson Dr Sw
Edmonton, Alberta
Welcome to the desired community of Allard. This open concept bright 2 bedroom, 2 bath unit has everything that you have been looking for. IN-SUITE LAUNDRY, LOW CONDO FEES, PET FRIENDLY, 9 FT CEILINGS, BUILDING AMENITIES, 2 PARKING STALLS. Amenities include exercise room & social room with billiards table. This building has the convenience of being close to schools, shopping centre's, Black Mud Creek Ravine & Anthony Henday. (id:57557)
4391 Vancouver Avenue W
Grand Forks, British Columbia
Unparalleled Views, grab this rare opportunity! Seize this extraordinary 0.88-acre lot before it's gone. Breathtaking views like these are truly rare. Offering two exceptional building sites, this property provides the ultimate flexibility to create the home of your dreams. Build off Vancouver Avenue and enjoy sweeping, panoramic views of the valley, or choose the Highway 41 access for even more space to spread out. Enjoy the perfect balance of rural serenity with the convenience of being just minutes from town. Power is easily accessible at both building sites. (id:57557)
2597 North Campbell Road
Augusta, Ontario
Flooring:, This tasteful high ranch ,1 1/2 bath ,3 bedroom 2 car attached garage home will not disappoint. Warm your toes on those cold Canadian winter nights by the wood fireplace in the sunken living room , hardwood flooring lead to the bedrooms, cherry kitchen cabinetry opens to the formal dining room, which flows out to the 3 season gazebo & deck. Nice workshop in the yard, fully finished lower level , and office completes the home. The 6000 sq ft shop which has operated as Augusta motors also comes with the property , 3 commercial bays ,2 lifts . New roof on home, Aug. 20/24 , propane furnace 2020 , freshly painted thru out 2024, jet tub. This is a package deal and cannot be separated , being sold "As is where is, no reps and warranties" 24 HR notice for showings and seller prefers evening and weekend viewings. There are 2 roll numbers , 1 commercial, 1 residential, great opportunity to work beside your home and save the commute. 24 hr irrev. on all offers., Flooring: Hardwood, Flooring: Ceramic (id:57557)
Lot 22 Ayrshire Avenue
London South, Ontario
Welcome to the Heathwood development, this TO BE BUILD unit is a contemporary two-storey home offering over 2,000 sqft of modern living space. As you enter through the foyer, you'll be greeted by an expansive open-concept layout offering a great room, dinette, and kitchen, perfect for both entertaining and everyday living. The main floor is completed with a convenient mudroom and a 2-piece bath. Upstairs, you'll find 3 generously sized bedrooms, including a luxurious primary suite with a four-piece en-suite bathroom. Find a second 4pc bath on this floor and a convenient laundry room. The basement will be unfinished but can be completed with an additional fee. TO BE BUILT Photos are from a previously built model. Other designs available, contact to learn more (id:57557)
Lot 23 Ayrshire Avenue
London South, Ontario
Welcome to this stunning TO BE BUILT home, a contemporary two-storey home designed for modern living. As you enter through the foyer, you'll be greeted by an expansive open-concept layout offering a great room, dinette, and kitchen, perfect for both entertaining and everyday living. The main floor is completed with a convenient mudroom and a 2-piece bath. Upstairs, you'll find four generously sized bedrooms, including a luxurious primary suite with a four-piece en-suite bathroom. The unfinished basement offers endless possibilities, with ample space to create a fifth bedroom, a recreational room, and an additional bathroom. This home combines elegance, functionality, and potential, making it an ideal choice for your family's next chapter. TO BE BUILT photos are from a previously built model. Other designs available, contact to learn more (id:57557)
3206, 80 Greenbriar Place Nw
Calgary, Alberta
Welcome to 3206, 80 Greenbriar Place NW – a beautifully updated luxury condo offering the perfect balance of comfort, style, and convenience. Located in the highly sought-after Greenwood/Greenbriar community, this elegant 832 sq ft home delivers refined living in a vibrant and accessible neighbourhood. Step inside to discover an open concept that feels both spacious and inviting. High ceilings and luxury vinyl plank flooring create a modern, upscale atmosphere, while large windows fill the space with natural light. Whether you're relaxing or entertaining, the seamless flow between the kitchen and living area provides a warm, functional layout. The gourmet kitchen is a chef’s delight, featuring quartz countertops, stainless steel appliances, custom cabinetry, and a central island that doubles as a breakfast bar – perfect for casual dining or your morning coffee. Adjacent to the kitchen, the cozy living area opens to a private patio and balcony equipped with a gas line – ideal for grilling and enjoying beautiful sunsets. This condo offers two generously sized bedrooms designed for maximum comfort and privacy. The serene primary suite includes plush newer carpet, a large walk-in closet, and a spa-like ensuite bathroom complete with quartz counters, modern fixtures, and a spacious glass shower. The second bedroom is perfect for guests, a home office, or a family, and is located near the second full bathroom, which mirrors the home’s upscale finishes. Additional highlights include a titled underground parking stall and separate storage conveniently located directly in front of the parking spot. With the unit just steps from the elevator, everyday tasks like unloading groceries are effortless. Living here means being part of a well-connected, amenity-rich community. With quick access to the Trans-Canada Highway and Stoney Trail, commuting is easy, while nearby shopping, restaurants, and walking trails provide everything you need close to home. Plus, weekend trips to the m ountains are just a short drive away. (id:57557)
7459 Riggs Crescent
Prince George, British Columbia
3.44 acre M1 Light Industrial zoned land ready for development and selling below assessed value! Located just off of Hwy 97 S this new light industrial park is seeing several new builds going on. Neighboring property is also available which would give you a total of 6.88 acres. * PREC - Personal Real Estate Corporation (id:57557)
628 Broad Street E
Haldimand, Ontario
Tremendous, high traffic Dunnville Commercial opportunity with extensively updated, move in ready building with bright office / showroom in expanding Dunnville corridor with great exposure. Recent updates include newer windows & doors, steel roof, siding, flooring, updated electrical panel & wiring, fixtures, bathroom, & more. Ideal shop / garage area with 12.5 ft wide x 10 ft high loading door with 13ft clear ceiling in the main shop with floor drains & additional garage door, roughed in 2nd bathroom, & loft area. Fenced aggregate compound & paved front parking area. Ideal for the discerning business owner seeking exposure & true move in ready building to expand & grow their business. Current zoning allows for many different facets of business. Easy access to Niagara, QEW, & 403. Ideal for a car dealership, RV's, restaurant, and many other types of retail commercial uses. Opportunities such as this rarely come available. (id:57557)
277 Old Highway 24
Norfolk, Ontario
Nestled on 1.1 acres of picturesque Norfolk County, this exquisite bungalow is currently under construction, offering a generous 2,350 Sq.Ft. of elegant living space with soaring 10-foot ceilings. Just 20-minutes drive to the stunning shores of Lake Erie, this home seamlessly blends modern luxury with the charm of its surroundings. The interior showcases European oak hardwood and porcelain flooring, complemented by stunning granite countertops. Experience the artistry of old-world European craftsmanship throughout, enhanced by elegant finishes that define sophistication. Don't miss the opportunity to own a piece of paradise in this idyllic setting. (id:57557)
29385 Dewdney Trunk Road
Mission, British Columbia
Handyman special!! Old time farm house in need of extensive renovations. Located on 3 very heavily over-grown acres -some outbuildings- nice acreage located on the mission - Maple Ridge border - home is solid but old and has 3 floors - 4 bdrms - call to show. Sign on!! (id:57557)
24 - 2201 Finch Avenue W
Toronto, Ontario
Introducing a beautifully finished space ideal for professional office use, featuring 1,105 sq. ft. of modern, functional design. This property is situated in a great location with easy access to Highway 400, ensuring convenience for both your team and clients. Ample parking is available, making it easy for clientele to visit. Don't miss this opportunity to establish your business in a well-situated, professional environment! (id:57557)
27 - 370 Square One Drive
Mississauga, Ontario
Daniels Built, 3 Bedroom Plus Den, 3 Story Townhouse In TheDowntown Of Mississauga. Nice Belcony on 3rd Floor. Granite Counter, Private Patio, Double Entrance, Hardwood Staircase, And Laundry & Den on 2nd Floor And Fresh Painting Whole Unit. Walk To Square One, Library, Art Centre, Transit, Ymca, Park, Sheridan College. Minutes To Hwys. (id:57557)
28 Queensland Crescent
Caledon, Ontario
Fully upgraded 3-Storey End-unit Townhome In An Exceptional Bolton Neighbourhood! Open Concept Layout W/ 3 Spacious Bedrooms & 3 Baths! Plenty of Natural Light Showcases This Beautiful Family Home W/ 9ft Ceilings & Upgrades Throughout Including Flooring, Kitchen, Slat Wall, Potlights, Window Coverings & More! Kitchen W/ Upgraded Countertops, Extended Kitchen Cabinets & Pantry! Oversized driveway fits 2-3 Cars In Addition to the Extra Deep 1.5 Car Garage Great for Storage! One Of The Best Lots In This Treasure Hill Development. Fenced Backyard with Gas BBQ Hook-up. Close To All Amenities Including Malls, Shops, Go Station, Schools, Libraries, Banks, Parks, Plazas, Churches & Much More! (id:57557)
Parcel C Columbia Street
New Denver, British Columbia
Get building this fall! This flat and level, 6750 sq ft lot is the perfect spot to build your dream home with panoramic views of New Denver glacier and the Valhalla Mountains! Lot dimensions are 50' x 135', this lot has municipal water and power near the lot line. Septic will be required. Great location with walking distance to the shops of New Denver, grocery store, Slocan Lake and other services. Located just steps away from Lucerne Elementary and Secondary school. Zoning is R1 Single and Two Family Residential, which allows for a 45% surface parcel coverage and a build with a minimum building width of 18'. Building lots are extremely rare in New Denver, so act quick! New Denver is a stunning, peaceful little community on the shores of Slocan Lake; a wonder world of recreation and lifestyle awaits you in the Slocan Valley! (id:57557)
903 - 39 Mary Street
Barrie, Ontario
Welcome to 39 Mary St Unit 903. Be the first to live in this beautiful 1 Bed + Den, 2 Bath condo in the Heart of Barrie. Experience waterfront living with the Lake just 500m away. This 1-bedroom + den, 2-bathroom suite features an open concept layout with floor-to-ceiling windows. A modern kitchen with high end finishes and appliances. Located just minutes from the Allandale GO and steps to Transit, Highway access and all amenities are just minutes away. 1 Parking spot Included! (id:57557)
4935 Riverside Avenue
Grand Forks, British Columbia
Welcome to an affordable rural paradise where a 3-bedroom, 2-bathroom home gracefully resides upon a spacious 0.41-acre lot in a serene rural community. Just across the road, the Kettle River invites you to a sunny swimming hole, perfect for enjoying on those hot summer days. Inside, discover tastefully renovated bathrooms, a sprawling living room, and a functional kitchen with plenty of storage. Step outside to a sprawling patio and fenced yard, perfect for outdoor activities. Embrace the essence of rural bliss in this affordable retreat. Call your agent to view today! (id:57557)
206 Carlton Road
Markham, Ontario
Immerse yourself in the prestigious Unionville neighborhood, this bright designer's home offers luxurious living space, surrounded by mature trees and lush lawns. It is beautifully renovated in 2023 and ideal for growing or muti-generational families. Custom built-in shoe cabinets in foyer, exquisite millwork. The gourmet kitchen features a gas counter top range, complemented by a large island and ample cooking space. There is a separate entrance and 2nd laundry for the 3 bedroom basement apartment. Income potential. Top-rated schools, close to trails, Toogood Pond and Unionville Main Street. This home offers the perfect balance of tranquility and convenience. Your buyer will not be disappointed. (id:57557)
2104 Country Woods Road
Sorrento, British Columbia
Custom built rancher nestled on nearly one acre of privacy. Just minutes from Shuswap Lake, Blind Bay, shopping services is this spacious1400 sqft home offering 3 bedrooms and 2 full baths upon a full 5 foot crawl space, a true rancher! Features include soaring vaulted ceilings, gas fireplace, open layout with beautiful kitchen and an abundance of light from the use of large windows. A full length covered composite deck (16X48 w/gas bbq hook-up) will provide wonderful outdoor living in the summer months, enjoy a morning coffee on the covered east facing veranda. Built perfectly for empty nesters or a small family this property boasts a 16X48 heated shop, attached double garage, fully fenced irrigated rear yard for the pooch and children and several upgrades over the years to this original owner home. Full RV hook-up to boot ( in-laws can stay outside!). If you are looking for the life of just kicking back and taking in the views this could be the one. Located on paved roads to your door, fully serviced with a community water system, maintained roads, natural gas heating, it's one to put on the list, enjoy the Shuswap lifestyle. (id:57557)
9704 Julia Street
Summerland, British Columbia
Charming 3-Bed, 2-Bath Character Home Near Downtown! Step into a home full of personality and potential. This 3-bedroom, 2-bathroom gem is perfect for those who dream of putting their own stamp on a property. The large backyard is a standout feature, offering room for a potential carriage house or a vibrant garden. This property is part of a land assembly offering, but can be purchased as a stand-alone, AFFORDABLE, single-family home with no condo fees! Smart investment ripe with future potential. Ask listing agent about the revenue suite in the basement. All measurements are approximate and should be verified if important. (id:57557)
405 2024 Fullerton Avenue
North Vancouver, British Columbia
Discover a rare chance to own this Spacious, Quiet 1-bedroom w/den home in the Prestigious Capilano Building at Woodcroft Estates! The perfect balance of comfort and modern style. Nicely maintained unit features a bright, open layout, a King-sized bedroom with brand-new carpeting, and a new Stove in a conveniently Designed Kitchen. Step out onto your covered north-west facing balcony and Enjoy the Serene woodland views. Amenities Indoor Pool, 2 Saunas, Steam Rm. Jacuzzi, Gymm. Power, Hot Water, Electricity, Heat all included in monthly strata fee. Great Location on border of W Van close to Park Royal & Capilano Mall. Investors: Popular Rentals offer a Good Cap Rate. This property is a Standout! (id:57557)
31 Cameron Drive
Melvern Square, Nova Scotia
Welcome to 31 Cameron Drive located in a highly sought after area of Melvin Square. This magnificent 4-bedroom 3 full bath executive bungalow features vaulted ceilings with south-facing dormers that provide this stunning home with an abundance of natural light. Located on a large country lot its just a 12-minute drive to 14 Wing Greenwood and 7 minutes to all the amenities found in Kingston. If you are looking for spacious open concept living this is the home, you have been looking for. The main level features a spacious living room with gleaming hardwood floors, vaulted ceilings, top of the line pacific energy airtight wood stove and energy efficient ductless heat pump to keep you cozy warm during those cold winter nights and refreshingly cool during those hot summer days. The open concept dining room features ceramic tiles and garden doors that lead to the expansive two-level rear decks, above ground saltwater pool and spacious park like back yard that are perfect for entertaining family and friends. The kitchen features a ton of cupboard and counter space and stainless-steel appliances. The main level also features a large primary bedroom with second ductless heat pump, a spacious ensuite that features a stand-alone shower and deep soaker tub with air jets that create thousands of warm therapeutic bubbles for you to relax in after a long day. There are also two other good-sized bedrooms, a 2nd full bathroom and the main floor laundry with access to the double attached garage located on the main level. The lower level features a huge recreation room with new quality vinyl plank flooring (perfect for your home theater), large forth bedroom with walk-in closet and a 3rd ductless heat pump head, home gym (or second home office), large unfinished utility room with a ton of room for storage and a walkout to the park like back yard. You will love the huge double attached garage and double paved driveway. Do not delay book a private viewing of this stunning home today! (id:57557)
113 - 1460 Whites Road
Pickering, Ontario
Modern Luxury Meets Comfort in This Stunning Stacked Townhouse at Market District by Icon Homes. Welcome to your dream home in the heart of Pickerings vibrant Market District! This spacious, ultra-modern 2-storey, 3-bedroom stacked townhouse offers the perfect blend of Lstyle,comfort, and convenience. Professionally designed and thoughtfully upgraded, this brand-new unit showcases approximately $10,000 in premium upgrades that elevate everyday living. Step inside and experience 9-foot ceilings, sleek laminate flooring throughout, and an open-concept layout that floods the space with natural light. The stylish kitchen is equipped with stainless steel appliances, an oversized kitchen island, and plenty of room to cook, dine, and entertain with ease. One of the standout features of this home is the expansive L-shaped patio a rare and versatile outdoor space perfect for morning coffees, evening gatherings, or weekend BBQs with family and friends. And with a built-in upgraded gas line, firing up the grill has never been easier or more efficient. Enjoy the peace of mind that comes with owning a brand-new home, complete with modern finishes and the latest in energy- efficient design. Whether you're relaxing with loved ones or hosting guests, every corner of this home is designed to impress. Located just minutes from Highways 401 and 407, Pickering Town Centre, Frenchmans Bay, GO Transit, and an exciting mix of shopping, dining, and recreation, this property offers the perfect balance of urban convenience and community charm. (id:57557)
3 2101 Whistler Road
Whistler, British Columbia
Highpointe is a low density, Tourism Accommodation zoned development located within a short walking distance to the Creekside Gondola at the base of Whistler Mountain. Whether you are looking for your full time Whistler home, staff accommodation, weekend retreat or nightly rental property - #3 Highpointe would make a fabulous choice. 1 covered parking space, storage locker for all of your gear, cozy outdoor deck space & lovely courtyard where you can catch up with your neighbours after powder days spent on the hill are all lovely perks offered by this complex. #3 Highpointe is a wonderful, tastefully updated 1 bedroom + den & 1 bathroom unit that offers the perfect amount of space for your slice of Whistler paradise. Enjoy some of the best restaurants that Whistler has to offer; Rimrock Cafe, Red Door Bistro & Mekong Fine Thai Cuisine - that happen to be just a short stroll away. All of the conveniences offered by the new & improved Creekside Village are also at your fingertips. (id:57557)
926 Mount Artaban Road
Gambier Island, British Columbia
Experience the allure of this extraordinary Gambier Island property, spanning over 37 acres of breathtaking natural beauty. Envision waking up to the gentle sounds of waves caressing the shore and panoramic vistas that captivate your senses. Situated in the popular waterfront Brigade Bay community with its own private marina, this unique offering includes a drilled well, a septic field, and a charming 1,250 square foot timber-frame waterfront dwelling at lockup stage, ready to be finished inside to your own design. The serene ambiance of Gambier Island promises a peaceful lifestyle, allowing you to escape the chaos of the city while remaining conveniently close to urban amenities. Don't miss this rare opportunity to create your dream haven in one of nature's finest settings! (id:57557)
57 Lake Heights Pl
Nanaimo, British Columbia
Step into a breathtaking lakeside dream at 57 Lake Heights Place, your personal sanctuary nestled in the heart of picturesque Pleasant Valley! Overlooking the tranquil waters of Green Lake, this stunning property boasts not only a luxurious main residence, but also a charming guest cottage and a delightful 1-bedroom suite with a private entrance. Revel in the meticulous and upscale renovations that have transformed this 6-bedroom, 5-bathroom oasis into a masterpiece of design and comfort. The main residence features 4 generously-sized bedrooms, 3 spa-like bathrooms, and ample storage space for all your belongings. High-end finishings are evident throughout, creating a harmonious blend of elegance and warmth. The inviting 1-bedroom suite exudes charm and is perfect for extended family or as a potential income-generator. Meanwhile, the lovingly updated guest cottage offers an additional 1-bedroom and a bright, open-concept kitchen and living area. Step outside and prepare to be enchanted by your personal paradise. The private dock invites you to savor serene mornings with a cup of coffee or magical evenings under a canopy of stars. Green thumbs will delight in the endless gardening possibilities for cultivating fruits, vegetables, and blossoming flowers. Rest easy knowing that the property is safeguarded by a top-of-the-line 20KW home generator with auto transfer switch, ensuring your comfort and peace of mind. Don't let this extraordinary, one-of-a-kind lakeside retreat slip through your fingers.! All measurements are approximate. (id:57557)
17509 Dickinson Place
Summerland, British Columbia
Hunters Hill recently announced the release of 5 custom estate lots that are a completely one of a kind offering in the Okanagan Valley. One has sold before listing on MLS, and this is the first time offered on MLS. This marks the third lot release since the development launch in 2020 and showcases some of the most spacious, fully serviced homesites in the valley. This lot features two platforms, one for main residence, the other for a detached carriage home and or garage. This is an excellent opportunity for multi generations to afford a new home in Summerland. Listing Agent is part owner. (id:57557)
Lot 5-98 Gloucester Junction
Gloucester Junction, New Brunswick
Perfectly positioned directly on Snowmobile Trail 19 and just under 2 km from TiGuys shelter, this 1.947-acre property offers the ultimate getaway for outdoor lovers. And the best part? Its not leased land; its all yours to enjoy! This camp is off-grid ready, featuring solar panels, a generator, and even a windmill (ready to be set up for extra sustainability). Youll have all the essentials, including a septic tank already in place and a spare one included for future use. A brand-new dug well is also on-site; simply connect it to the camp for a fully functional water source! Inside, youll find a cozy setup with a kitchen, a living room complete with a wood stove for those chilly nights, a bathroom, and two bedroomseverything you need for a weekend in the woods. Access Details: Its approximately 5.5 km to the camp from the beginning of the dirt road, This road is maintained all winter long up until the Red Brook Road which is 4.3 km in. (id:57557)
3731 Casorso Road Unit# 101
Kelowna, British Columbia
Modern Ground-Floor Living in Desirable Lower Mission Welcome to Unit 101 at Mission Meadows, a modern and convenient 1-bedroom + den condo in one of Lower Mission’s most sought-after communities. This ground-floor unit offers effortless access, an open-concept layout, and a versatile den—perfect for a home office or guest space. The bright living area flows seamlessly to a private patio, ideal for morning coffee or evening relaxation. Enjoy the ease of underground parking, and take advantage of the building’s fantastic amenities, including a fully equipped gym, a social lounge with a kitchen and pool table, and a guest suite for visitors. Mission Meadows offers a vibrant community feel with well maintained common areas. Situated in an unbeatable location, you’re just minutes from Okanagan Lake, Mission Creek trails, shopping, dining, and top-tier recreational facilities at H2O. Whether you’re a first-time buyer, downsizer, or investor, this is an opportunity you don’t want to miss. Schedule your private showing today! (id:57557)
1345 Readings Dr
North Saanich, British Columbia
Perched on an elevated and private 1 acre site with distant southerly ocean views toward Sidney is a custom built Tudor with a contemporary flair. Nicely renovated and in move-in condition. New furnace and heat pump. Wide plank oak floors, 9' ceilings, two tone kitchen with Fisher Paykel appliances, and a double sided Town and Country fireplace are a few of the features. Across the road from Readings Park, the vantage point of this home sees nothing other than tree tops for miles and is in a sunpath from east to west. Walls of picture windows capture an ever changing viewscape. A gracious floor plan of 3900' places the primary on the main floor with 3 additional bedrooms up. 3 renovated bathrooms. The great room offers flexibility as a music room, gym, art studio or billiards. The forest walking and proximity to Horth Hill Park are features of this prime area, as are Deep Cove School, the fine marina's, airport, ferries and the warmest swim beaches. Zoning allows for a coach house. (id:57557)
0 Main Road
Piccadilly, Newfoundland & Labrador
On the Gulf of St. Lawrence at Piccadilly Bay, this beautiful ocean front property consists of approximately 44 acres in the heart of Piccadilly, and boasts many unique features. This large parcel can be accessed from many points along the main road in Piccadilly, where electricity and water are available. This special acreage has good fertile soil for farming. Notably, this property has beautiful water features. The water frontage includes access to a stunning Barachois, as well as Campbells Brook that flows along one boundary of the property. This parcel has subdivision potential, and many possible uses near the sea in a great community. The property also borders a large tract of Crown land, preserving both beauty and privacy. Captain Cook had landed there during his expedition to Newfoundland. Located on the Port au Port Peninsula, along the renowned French Shore, the area is rich in natural beauty; from the many beaches, to the abundance of wildlife... there is something for everyone here. (id:57557)
401 Lytton Crescent
Clearwater, British Columbia
Convenience, affordability, and modern living at its finest. This 4-bedroom, 4-bath home offers modern living with convenience and affordability. Located minutes from town amenities, it features a bright, open entry with grand staircase, an open-concept main floor ideal for entertaining, and a well-appointed kitchen. Upstairs includes 3 spacious bedrooms, a luxurious main suite with ensuite and walk-in closet, while the fully finished basement adds versatility. Economical heating/cooling with electric furnace and heat pump, low bare land strata fee, and municipal sewer/water complete the package. The purchase price includes all furnishings, offering potential for use as a rental unit. However, the furnishings can be removed upon new owner request. Quick possession is available. (id:57557)
1050 Mallory Road
Enderby, British Columbia
Welcome to 1050 Mallory Road — a distinguished gated estate offering an exceptional lifestyle opportunity. Built in 2015, this exquisite property is nestled on 29 serene acres just 5 km from Highway 97B and near tranquil Gardom Lake. Designed for equestrian enthusiasts, it is fully equipped for horses with thoughtfully appointed facilities. The executive rancher with a full basement encompasses over 5,500 square feet of refined living space, featuring seven spacious bedrooms and 5.5 bathrooms including a luxurious primary ensuite. A gourmet kitchen with a substantial island caters to the most discerning chef. The residence also includes a wet bar, billiards room, and a variety of entertainment spaces to suit every lifestyle. A 3,200+ square foot detached heated garage/workshop, complete with an attached barn, paddocks, and tack room, provides versatility for equestrian activities or business operations. This extraordinary estate invites you to embrace a life of luxury, comfort, and endless possibilities. (id:57557)
2961 Welby Way
Regina, Saskatchewan
Introducing the Dakota Model, where thoughtful design meets contemporary coastal comfort — still in the making! Please note: this home is currently under construction, and the images provided are only a preview. Artist renderings are conceptual and subject to change without notice. Features, dimensions, windows, and garage doors may vary based on the final elevation. This two-storey triplex home welcomes you with a double front-attached garage, leading into a light and airy open-concept main floor designed for seamless living. The kitchen is the heart of the home, featuring quartz countertops and a corner walk-in pantry — providing ample storage and effortless flow into the great room. Whether you’re hosting friends or enjoying a quiet evening in, this space was made to fit your lifestyle. Upstairs, discover 3 inviting bedrooms, including a primary suite with a walk-in closet and private ensuite. A versatile bonus room offers space for a home office, playroom, or reading nook. Second-floor laundry adds everyday convenience, keeping everything close to the bedrooms where it’s needed most. This home comes complete with a stainless steel appliance package, washer and dryer, and concrete driveway. (id:57557)
Eberle Acreage
Nipawin Rm No. 487, Saskatchewan
Welcome to the Eberle acreage! It is nicely situated in a prime location near Tobin Lake Resort (10 kms), Gingera Resort (2 kms) as well as the town of Nipawin (19 kms). This one of a kind acreage offers a rare opportunity for a variety of uses including as a vacation paradise, farm operation, or a serene residential retreat. The price for this acreage includes an approximately 13 to 15 acres of a well manicured subdivision, to be completed, along with this beautiful 2500 sqft, 2 story home. This house has impressive curb appeal on the exterior and high end finishing on the interior. There are 3 bedrooms, 3 bathrooms as well as an attached heated 2 car garage. There are large entrances for your convenience and central air for your comfort. The building is set on an ICF foundation with a stucco exterior and high roof lines for great appeal. Sit on one of the decks with your morning coffee or bbq for your guests! The views of the beautiful yard are amazing! Amenities abound with an 18 x 60 heated shop complete with mezzanine, washroom, laundry hook-ups, a concrete floor, powered by ample electrical service and featuring an overhead door. Adjacent is a 40 x 60 attached cold storage building standing 20 feet high, equipped with a sliding door, plus an 18 x 60 cold storage lean-to with another sliding door. Full RV hook-ups, including 30-amp power, cater to outdoor enthusiasts. Further enhancing the property's appeal are additional amenities like a 28 x 40 storage building, perfect for smaller equipment and toys. This property has a 52 ft well that services the house and shop, as well as septic with pump out at the house and shop. There are two beautiful garden spaces too. There are too many amenities on this property to mention. The owners will sell the whole farm package which includes 184 (approx) acres of quality farmland to bring the total acreage to 200 acres (approx). 184 acres of this land is currently rented. There are many options available on this property! (id:57557)
203 921 Main Street
Saskatoon, Saskatchewan
TALK ABOUT LOCATION! Fully updated and well maintained 926 sq ft condo in the very desirable Nutana neighborhood. This condo features 1 bedroom, den, 1 bath, balcony, 1 underground parking stall, one surface parking stall and storage locker. This unit also features upgraded flooring, paint and kitchen cabinets with island and countertops and all appliances are included. Additional storage cabinets in the in-suite laundry room. Convenient proximity to the University of Saskatchewan, Royal University Hospital, City Hospital, 8th Street, the Broadway business district, the downtown area and so much more. The amenities room includes a pool table, dart board and shuffle board. There is also a guest room available for use for guests(Limited to a 3 day stay). This is a must see for any young professional or university student. Call your favorite REALTOR® today to book a viewing. (id:57557)
10419 98 Str.
Fairview, Alberta
EXCELLENT INVESTMENT OPPORTUNITY: Seller is motivated!!-4-plex. IT COULD BE PURCHASED AS A PERSONNEL RESIDENCE WITH 10% DOWN AND A LOW INTEREST RATE. Potentially, payments should be less than $1900.00 per month and the rental income should be at least $2900.00 per month for the 3 units rented out and the unit you live in included in the payment. A YOUNG PERSON OR COUPLE OR ANY PURCHASER SHOULD BE ABLE TO START WITH THIS PROPERTY AND TURN IT INTO A FULL RENTAL ONCE THEY ARE READY TO PURCHASE THEIR DREAM HOME. You could potentially live in a nice home and get both mortgages paid by this income property from having the 4 rental units. No major repairs to do right away, this could be a gold mine for anyone. Don't miss this opportunity. Call now for more information (id:57557)
77 Parkside Drive
Charlottetown, Prince Edward Island
Welcome to 77 Parkside Drive. This immaculate executive rancher is located in the highly sought-after neighbourhood of Lewis Point, known for its quiet tree-lined streets, scenic water views and convenient access to shopping, sports and recreational activities, and schools, including the University. The home is set on a professionally landscaped lot, with mature trees and a very private hedged backyard. The quality, high-end finishes found throughout, including quartz counter tops, hardwood flooring, superior trims and moldings, demonstrate the sophistication and care with which the property has been maintained. Thoughtfully laid out, this home features warm and inviting spaces for the family to gather or to entertain guests including the large kitchen with island, window seat and breakfast nook, and which is connected to the living room and dining room by double French doors. You can also enjoy some fresh air and sunshine or the evening stars from the screened-in sunroom and large outdoor deck. At the end of the day, you will find privacy and comfort for your rest and rejuvenation as you retire to a large primary bedroom, with an ensuite and walk-in closet. Also found in this quiet zone are 3 more bedrooms, an additional full bath and laundry room. This home offers even more useful space on the lower level. It is already finished with an expansive family room, a home gym, bathroom with shower, and an overflow guest room. There is also a spacious games room and tons of additional storage. No detail has been overlooked as the home has been meticulously maintained or recently upgraded, including bathrooms and kitchen, the heated 2 car garage, Central Vac system, water softener, installation of a new 3-zone, ducted heat pump heating and cooling system and propane water heater. What you will love about this property: *Privacy and tranquility inside and out *Like -new condition*Upscale neighbourhood with green space and shor (id:57557)
1039 Viewpoint Trail W
Bracebridge, Ontario
Discover the ultimate waterfront retreat on the shores of iconic Lake Muskoka. The southwestern exposure delivers breathtaking views, while the surrounding nature creates a peaceful and secluded atmosphere. Conveniently located between Gravenhurst and Bracebridge. Set on just under 7 private acres, this extraordinary property combines modern luxury with natural beauty, offering a rare opportunity to create your dream estate. The 2019 custom-built home and cottage, constructed with ICF and the highest-quality materials, exude elegance and durability, while the open-concept design and thoughtful layout make it ideal for both relaxing and entertaining. The property boasts an incredible, hard-to-find sandy beach entry into the crystal-clear lake, providing a family-friendly and serene waterfront experience. Two charming bunkies; one large and one small, offer flexible guest accommodations, ideal for hosting family, friends, or even providing private living spaces for in-laws or older children. The home is partially powered by an owned, eco-friendly Sunflower solar system, ensuring sustainable energy and minimal environmental impact. With a two-car garage, year-round road access, and complete privacy, this property is as functional as it is beautiful. The property also features an owned shore road allowance and the opportunity to build a boathouse, allowing you to further personalize your lakeside haven. Whether you are looking for a private retreat, a family getaway, or a legacy estate, this is the perfect starting point to bring your Muskoka dreams to life. Book your private showing today to experience this rare gem for yourself. *Lot lines on Listing Photos are approximate, and should be confirmed by any interested party. (id:57557)
14 - 397 Garrison Road
Fort Erie, Ontario
Welcome to this stunning bungaloft townhouse built by Ashton Homes, located in the desirable community of Fort Erie! This home offers 1,482 sq. ft. of thoughtfully designed living space with 3 bedrooms, 2.5 bathrooms, and 9-ft ceilings on the main floor. The open-concept layout features a modern kitchen, dining area, and a spacious great room perfect for entertaining. The main floor boasts a primary bedroom with a 3-piece ensuite, convenient main-floor laundry/mudroom, and a 2-piece powder room. Upstairs, the loft area provides two additional bedrooms and a 3-piece bathroom, ideal for family or guests. The full, unfinished basement offers endless possibilities to expand your living space. Conveniently located just minutes from the sandy shores of Lake Erie, local shopping, dining, and the Peace Bridge. This home is a perfect blend of style, comfort, and convenience. Don't miss your chance to own this beautiful property. (id:57557)
201, 499 Meadow Lake Court E
Brooks, Alberta
PRE-SELLING: Meadow Brook Heights, an adult condo community developed by Spanwest, is coming to Meadow Lake's east side. This secure development features high-quality construction and luxury finishes, expected to be completed by December 2026. Buyers can customize colors and finishes, all units boast 9 ft. ceilings, modern amenities, a 6 ft wide covered balcony with storage and natural gas BBQ hookup, and heated ground-level parking. The building is pet-friendly (small/medium pets only), includes 24 air-conditioned units, and offers low condo fees covering heat and water. A 10% deposit secures your unit. Images shown are for representation only. (id:57557)
205, 499 Meadow Lake Court E
Brooks, Alberta
PRE-SELLING: Meadow Brook Heights, an adult condo community developed by Spanwest, is coming to Meadow Lake's east side. This secure development features high-quality construction and luxury finishes, expected to be completed by December 2026. Buyers can customize colors and finishes, all units boast 9 ft. ceilings, modern amenities, a 6 ft wide covered balcony with storage and natural gas BBQ hookup, and heated ground-level parking. The building is pet-friendly (small/medium pets only), includes 24 air-conditioned units, and offers low condo fees covering heat and water. A 10% deposit secures your unit. Images shown are for representation only. (id:57557)

