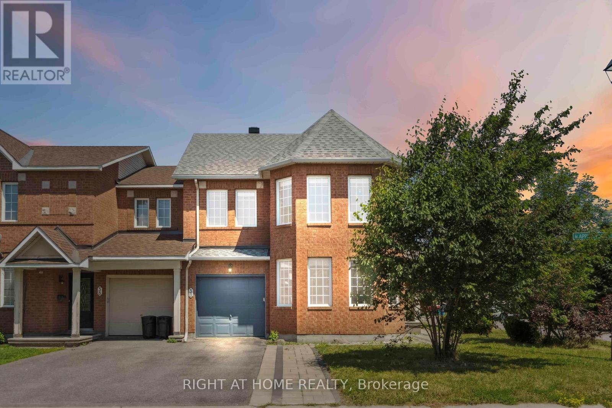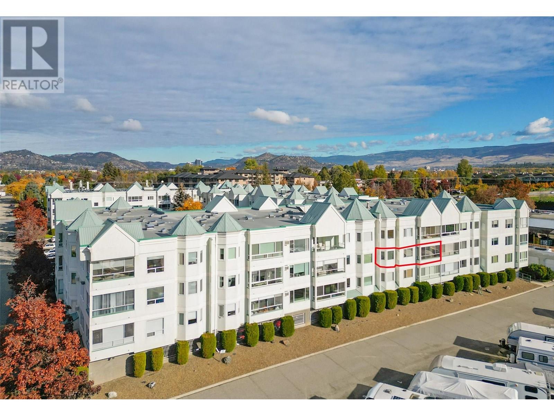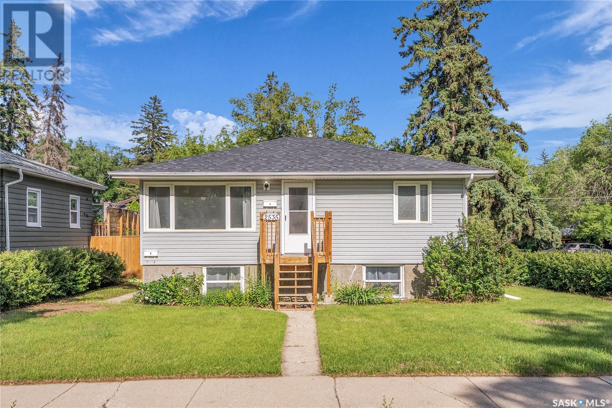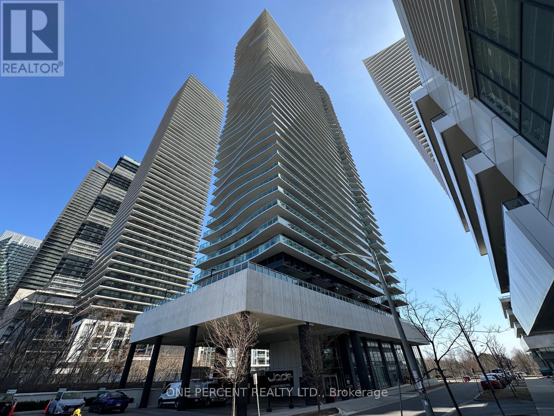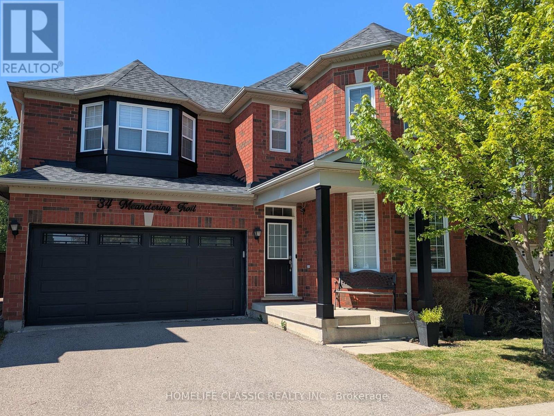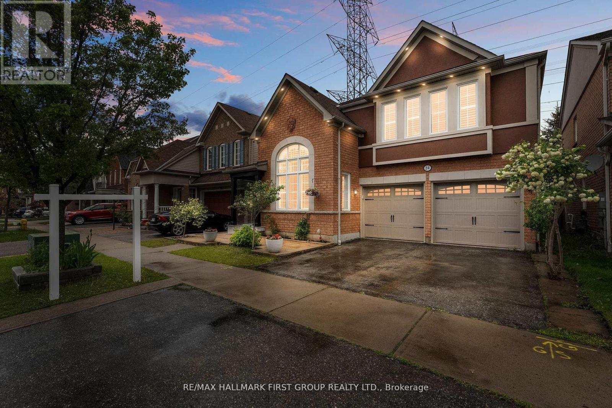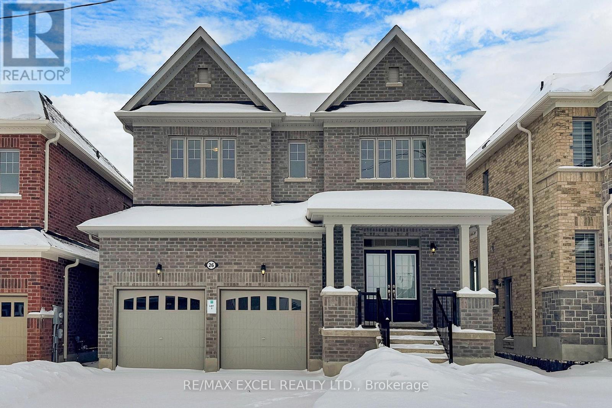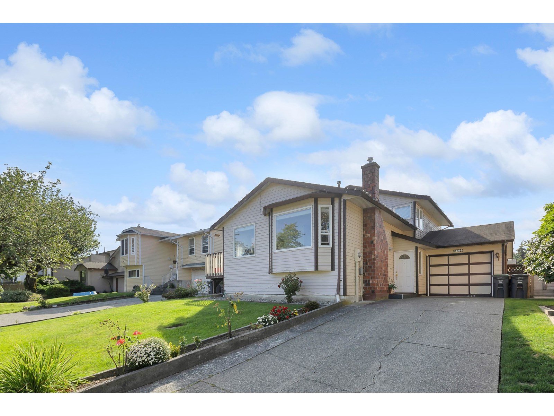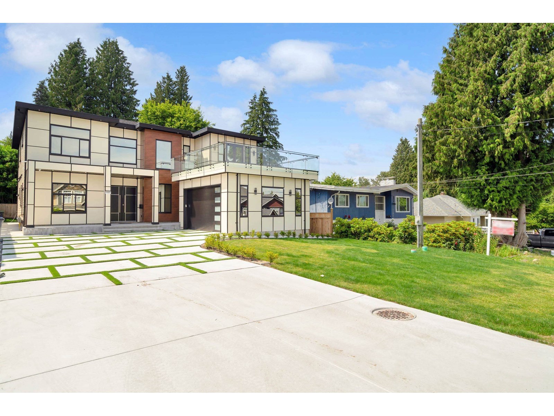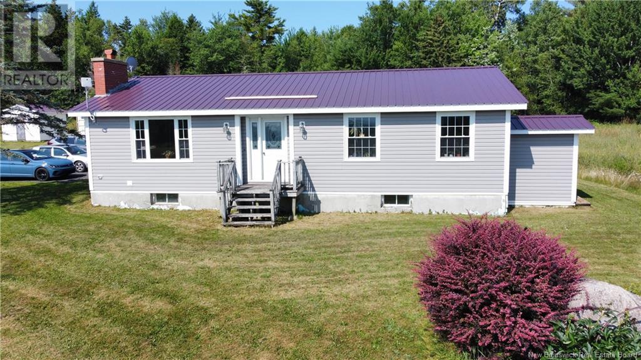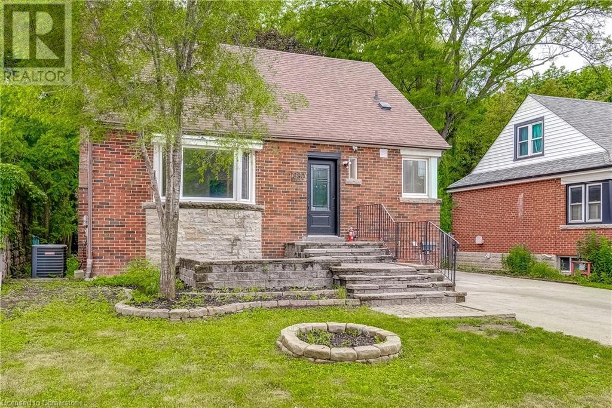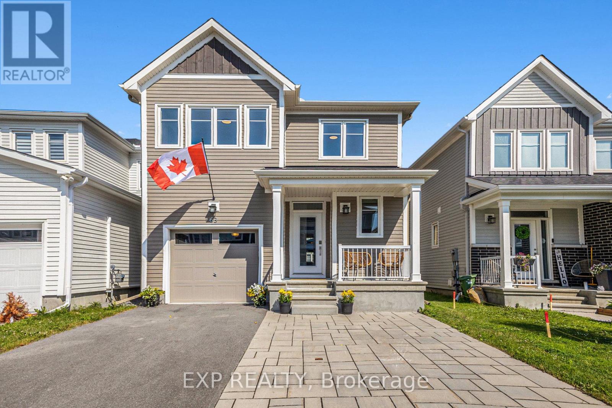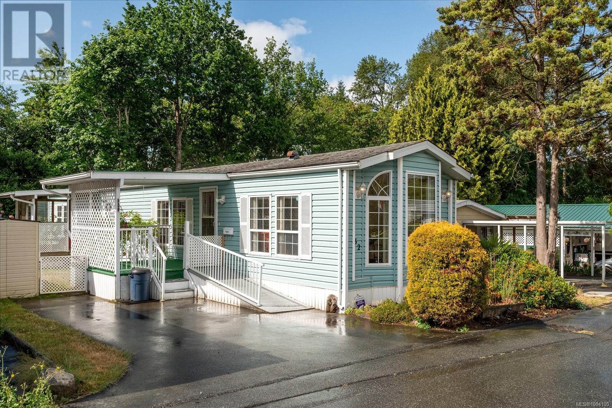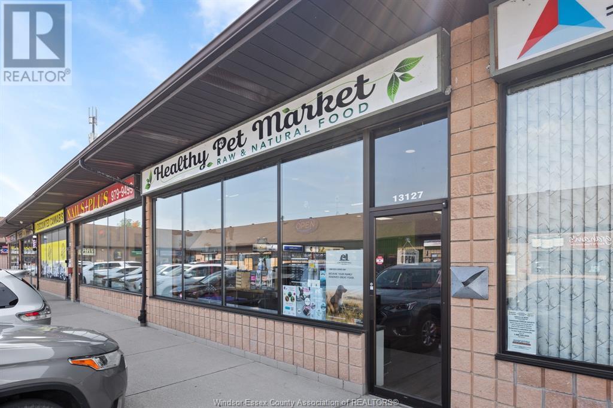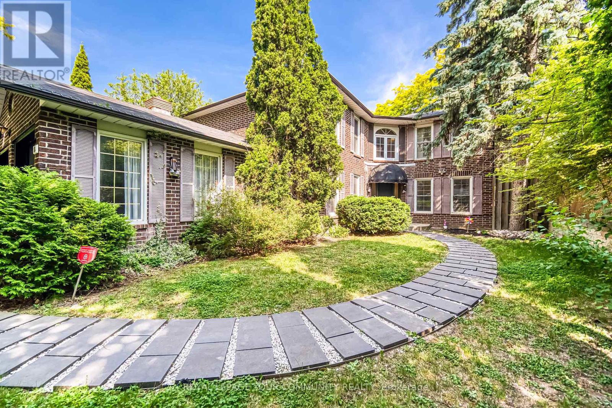401 3150 Gladwin Road
Abbotsford, British Columbia
Absolutely immaculate and move-in ready! This beautifully updated 2-bed, 2-bath corner unit is located in the highly desirable and well-managed Regency Park complex. Enjoy a spacious and bright layout with large northwest-facing windows, a cozy dining area with a modern fireplace, and a generous living space. Upgrades include a brand-new stove, washer and dryer, and numerous renovations completed over the years. The kitchen and bathrooms are tastefully updated, and the entire unit has been meticulously maintained. Regency Park offers resort-style amenities including a gym, indoor pool, hot tub, steam room, guest suites, workshop, hair salon, and more. New elevators. This is a secure, beautifully landscaped community in a convenient location - close to Seven Oaks Mall, Mill Lake, etc. (id:57557)
10 Crystal Drive
Bedford, Nova Scotia
Welcome to 10 Crystal Drive, a cherished family home nestled in one of Bedfords most desirable neighbourhoods. This meticulously maintained 4-level side split sits on a generous 12,458 sq. ft. lot backing onto HRM-owned green space, offering exceptional privacy and a tranquil, tree-filled backdrop for everyday living. Inside, the spacious layout is ideal for large families, featuring a bright and airy main floor with a formal living room bathed in natural light, a cozy closed-in foyer for added privacy, and a sprawling eat-in kitchen with a centre island, ample cabinetry, and access to a large south-facing deckperfect for entertaining, soaking in the peaceful surroundings, or cultivating your dream garden. Upstairs, the primary suite boasts a walk-in closet and a private ensuite with a full bath and separate shower, while two additional bedrooms, a full 4-piece bathroom, and convenient laundry complete the top floor. The lower levels add incredible flexibility, including a generous rec room with wood stove and backyard walkout, a home office nook, powder room, a fourth bedroom with rough-in ensuite, sauna rough-in, and a ground-level walkout to your private hot tub retreat. Thoughtful updates include all new windows (2010), roof (2009), two ductless heat pumps (2022), new chimney with steel liner (2023), and a freshly paved driveway (2023). The double built-in garage and crawl space offer tons of storage. Located moments from top schools, parks, shopping, and the waterfront, this is the perfect blend of space, comfort, and lifestyle. Enjoy quick access to Basinview Drive Community School, CP Allen High, and DeWolf Parks scenic waterfront trail. You're just minutes from Bedford Commons, Sunnyside Mall, and the charming shops and cafés of the Bedford Waterfront. With nearby public transit, sports facilities, restaurants, and healthcare services, everything your family needs is right around the corner. Dont miss your chance to call this incredible property (id:57557)
56 Appledale Drive
Ottawa, Ontario
Welcome to this sought-after corner end-unit Minto Royalton, offering over 1700 sq. ft of beautifully designed living space plus a fully finished lower level. This 3-bedroom, 3.5-bath home features a thoughtfully laid out main floor with both formal living and family rooms, an eat-in kitchen, and numerous tasteful upgrades throughout. The primary bedroom offers a private retreat with a sitting area, walk-in closet, and a luxurious ensuite bath. Highlights include: Maple Hardwood flooring, Berber carpet on 2nd floor, Pot lights, Central A/C, Fully fenced yard with deck and patio, Gas-line hook-up for barbecue, No front or side neighbors for added privacy. Pride of ownership shows in this meticulously maintained home, move in and enjoy comfort, style, and space in a quiet, well-located setting. Walking distance to shopping, schools and public transportation. Freshly painted and professionally cleaned throughout (2025), Roof (2018), Hot Water tank (2025). Open House: Sunday 2-4 PM (id:57557)
1329 Klo Road Unit# 212
Kelowna, British Columbia
Welcome home to this beautifully updated bright and open 2 bedroom / 2 full bathroom south-facing unit in this Gordon Park Housing Society complex. Arguably one of the nicest homes in the building, this unit faces directly south for mountain views and an abundance of light, plus this unit is on the quiet side of the complex. Updates include white paint throughout, quality laminate flooring throughout, all light fixtures and switches, plus new toilets. Quality Oak kitchen cabinets, large bedrooms, a beautiful sunroom, a laundry room with vinyl flooring, central vacuum, ceiling fans (x 3), AC Unit, plus loads of storage are included in this home. Underground parking, RV Parking, a Gym, Library, Kitchen, Games Room, and Woodworking shop are all part of the complex. An excellent yet quiet location that is a short distance to shops, parks, restaurants, medical services, public transport & Okanagan Lake. This is a 50+ complex with no rentals or pets please. A Buyer is purchasing a Membership of Gordon Park Housing Society and Exclusive Right to Occupy #212 – 1329 K.L.O. Road, Kelowna BC. Low property Taxes of $963.30 (minus grants the current owner paid $100 in 2024), and there is NO Property Transfer Tax. Please come & view this gorgeous home today!!! https://212-1329klo.info/ (id:57557)
18 Hawkins Point Road
Georgian Bay, Ontario
*****WATERFRONT LOT***** Look No Further, Fully Serviced Lot On Stewart Lake In The Village Of Mactier With Hydro, Water, And Sewer At The Lot Line Waterfront Lot Boasting 92 ft. of shoreline by 343 Feet In Depth, The Driveway Has Also Been Done, Ready For Your Plans To Build Your Dream Home. Located Just Off Hwy 400 About 2 Hours North Of Toronto. This Property Is Walking Distance To The Public Beach And Boat Launch. (id:57557)
3329 Piper Rd
Langford, British Columbia
Welcome to 3329 Piper Rd. A well maintained home with 3 bedrooms 3 bathrooms PLUS a LEGAL self-contained 1 bedroom suite. On the main level you’ll find a large dining area and an open concept kitchen with quartz countertops & SS appliances. A spacious living room with french doors leads out to a lovely patio for entertaining, fully fenced yard, and an easy care turf lawn. Upstairs features a generous primary bedroom with 4 pc ensuite & walk-in closet, 2 bright bedrooms, laundry room, and 4pc bathroom. The 1 bedroom suite above the garage is a great mortgage helper with its own separate entrance and laundry. Located in a wonderful family-oriented neighbourhood--Chidlow Park across the street and walking distance to Happy Valley Elementary. You’ve found your home! (id:57557)
220 Savanna Road Ne
Calgary, Alberta
OPEN HOUSE SATURDAY 4:30PM-6:30PM. JUNE 7, 2025. Welcome to 220 Savanna Road NE — a beautifully maintained semi-detached home ideally located in the vibrant, family-friendly community of Saddle Ridge. Perfectly positioned across from a scenic green space and playground, this home offers a peaceful setting just minutes (under 8 minutes!) from Calgary International Airport.Inside, you'll find 3 generously sized bedrooms, including a primary suite with a private ensuite, plus an additional 1.5 baths. The partially finished basement features a bedroom and offers flexible space for a kids’ play area, home office, or future development.Enjoy the convenience of a recently added oversized double detached garage, offering abundant parking and storage. (id:57557)
3400 Drummond Road
Mississauga, Ontario
Location! ! Beautiful 4 Bdrm, 3 Baths Home in the Mature Erin Mills Neighborhood. Short drive to Major Hwys (403/407/QWE). 10 Mins Drive to UTM. Surrounded by Schools, Community Centers, Gas Stations, Malls, Groceries. Carpet Free Home. Hardwood Flooring in Prim Bdrm. Ideal for Families Looking to Settle in one of the Most Desirable Communities in Mississauga. (id:57557)
64 Atwood Avenue
Halton Hills, Ontario
**OPEN HOUSE THIS SUNDAY 2-4PM** Mrs Super Clean Lives Here. Nearly 1900sf of Above Grade Luxury Living.. This Is The Most Stunning Townhome In GTA!! No Houses Behind!! Monster Lot, Gorgeous Low Maint Perennial Gardens! Super Clean, Super Bright! Totally Renoed, And Upgraded, A Real Show Stopper!!! Rare Full Double Car Garage, With Handy Walk In To Basement. Huge Updated Kitchen, S/S Appliances, 2 Eating Areas. Walk-Out To Large Deck, Overlooking Stunning Fully Fenced Yard.Large Bright Master Has Gorgeous Brand New Ensuite Bath With Corner Tub & Sep Shower ..Large Skylight In 2nd Floor Landing With Added Sunshine!!!! Huge Living Room Has Beautiful High End Buit-Ins. Roof 2017, Furnace 2019, Dishwasher 2016 Water-Softener 2020..This One Is An Absolute MUST SEE...Shows 12 Out Of 10 (id:57557)
3363 Columbine Crescent
Mississauga, Ontario
Fully Updated 4 Bedroom All Brick Home with Separate Side Entrance to the Basement In Highly Desirable Area. Modern Kitchen With Granite Counters, Hardwood Floors Thru-Out the house, Newer Windows , Doors, Roof , Furnace And 2 Fireplaces. Large Family Size Lot On Friendly Mature Crescent. Quality Lifestyle Complimented By Proximity To All Amenities Including 407/403/401 Hwys,Transportation,New Community Centre , Schools. Walk To Transit And Shopping Centres (id:57557)
903, 720 Willowbrook Road Nw
Airdrie, Alberta
This spacious 3-bedroom, 2.5-bathroom townhouse offers the perfect blend of functionality and lifestyle. Upstairs, you'll find three well-sized bedrooms, including a primary with ensuite and a very large walk in closet. Completing the upstairs is a second full bathroom, a handy flex space, ideal for a home office or reading nook, and an additional closet for extra storage.The main floor boasts a warm and inviting open-concept layout, complete with a gas fireplace in the living room, a generous dining area, and a bright kitchen, perfect for entertaining. You’ll also appreciate the freshly painted main floor, roomy entryway, and convenient half bath for guests.The unfinished basement offers endless potential, create a rec room, gym and extra bedroom of your dreams. The attached double garage provides plenty of space for vehicles and storage.Step out onto the sizable deck and enjoy direct access to green space, offering privacy and a touch of nature right at your doorstep.Located just across the street from Williamstown Nose Creek Nature Preserve, and minutes to schools, shopping, Woodside Golf Course, and Old Towne Airdrie. Plus, enjoy easy access to major roadways for commuting ease.This is more than just a townhouse, it’s a lifestyle opportunity. Don’t miss your chance to call it home. Call your favourite realtor for a viewing today. (id:57557)
20 110 Banyan Crescent
Saskatoon, Saskatchewan
Rarely-found bungalow style townhouse in Briarwood needing some TLC. Priced accordingly. 2+2 bedroom (one basement bedroom has been converted to a crafts room) 2 bath unit with main floor laundry. Wide open kitchen/dininhg/living room with patio doors to a deck. Large master bedroom with direct access to the main bathroom. Direct entry to the double attached garage. Fully developed basement with family room, 2 bedrooms, den, storage and 3/4 bath. Central air and centrac vac (id:57557)
2535 Kelvin Avenue
Saskatoon, Saskatchewan
Welcome to 2535 Kelvin Avenue, a renovated home with suite potential in the desirable Avalon neighborhood. Tucked away on a quiet street and sitting on a spacious 56-foot corner lot, this property has recently been upgraded with new shingles and new central air conditioning, offering both comfort and long-term value. The home includes a legal one-bedroom basement suite with a private rear entrance, ideal for an income suite with tons of storage and space for tenants to enjoy. A large room at the back with shared laundry also offers storage and versatility. Stylish updates include new luxury vinyl plank flooring throughout most of the main floor and basement suite, new vinyl windows in the basement, and newer vinyl windows upstairs. Both kitchens have been refreshed with new countertops, sinks, faucets, and dishwashers. Bathrooms on both levels feature updated Bathfitter tub + surrounds in a modern subway tile pattern. Behind the scenes, the home has been upgraded with a new furnace, water heater, electrical panel, and all-new plumbing. The yard is fully fenced with new gates on three sides, offering privacy and functionality. Storage space is generous, and the corner lot provides ample off-street parking. With a 56-foot frontage, this lot also presents excellent future redevelopment potential. This is a rare opportunity to own a move-in-ready home in a mature, established neighborhood and get income from the legal suite downstairs! (id:57557)
502 - 33 Shore Breeze Drive
Toronto, Ontario
Excellent location! 1 bedroom Plus Den, 1 Parking,1 Locker And 680 Sq.Ft Condo, Boasting Stunning Southeast Views Of The Lake And CN Tower Walk-Out Balcony. A Separate Den That's Perfect For A Home Office. The open-concept design features smooth ceilings and large windows that allow natural daylight. The Modern Kitchen Comes With Stainless Steel Appliances And Quartz Countertops. It is a generously sized bedroom with a closet and a 4 pc bathroom. Located Just Steps Away From Parks, Trails, Shops, And Restaurants, And With Excellent Highway Access And Proximity To The GO Train. Don't miss outbook your showing today! (id:57557)
1 (Upper) - 12 Bannister Road
Barrie, Ontario
Welcome to 12 Bannister Rd, a beautifully maintained newer 3-bedroom, 2.5-bath upper-level apartment in the desirable MVP neighbourhood. This bright and spacious unit features a private entrance, open-concept living and dining area, solid hardwood floors throughout (no carpet), and two private balconies. The primary bedroom includes a 3-piece ensuite, while the second and third bedrooms share a full main bath. Enjoy the convenience of in-suite laundry, modern appliances, and one garage and one driveway parking space. Located close to parks, schools and shopping. This is comfortable, stylish living in a prime location. (id:57557)
9101, 2781 Chinook Winds Drive Sw
Airdrie, Alberta
**BRIGHT BEGINNINGS IN PRAIRIE SPRINGS** Welcome to this BEAUTIFULLY decorated, CHEERFUL & STYLISH townhome, tucked into the SOUTHWEST corner of Airdrie’s VIBRANT Prairie Springs community! This 2 BEDROOM, 2 BATHROOM home is a breath of fresh air—CLEAN, MODERN, and filled with NATURAL LIGHT, even though below-grade. Step through your own PRIVATE covered entrance into a WARM & INVITING living space, where the OPEN-CONCEPT layout blends COMFORT with FUNCTIONALITY. The GLEAMING granite countertops, RICH cabinetry, and STAINLESS STEEL appliances in the kitchen will INSPIRE your INNER CHEF, while the SPACIOUS dining area offers the PERFECT place to gather with friends and family. The GENEROUS primary suite features a PRIVATE 4-PIECE ENSUITE and AMPLE CLOSET SPACE, while the SECOND BEDROOM and FULL BATH provide ideal flexibility for guests, a HOME OFFICE, or a COZY kids’ room. You’ll love the MASSIVE IN-SUITE STORAGE ROOM, perfect for all your gear, and the TWO DEDICATED PARKING STALLS make life extra EASY. But the real showstopper? Just outside your door is Prairie Springs’ INCREDIBLE ATHLETIC PARK—8 BALL DIAMONDS, a HOCKEY RINK, a SKATE PARK, SPLASH PARK, VOLLEYBALL COURTS, PICNIC AREAS, and a GIANT PLAYGROUND make this one of Airdrie’s most FAMILY-FRIENDLY and FUN-FILLED locations. With THREE QUICK ACCESS POINTS to major freeways for a SMOOTH CALGARY COMMUTE, this home blends the best of PEACEFUL SUBURBAN LIVING with total CONVENIENCE. As an added bonus, your CONDO FEES include both HEATING and WATER—making budgeting simple and affordable. Whether you’re STARTING OUT, DOWNSIZING, or INVESTING, this home is a BRIGHT, BEAUTIFUL OPPORTUNITY you don’t want to miss! All of this can be yours for just $15,487.50 DOWN & $1,624.76 PER MONTH (O.A.C.). Join us for an OPEN HOUSE EVERY DAY—confirm times and COME SEE YOUR NEW HOME! (id:57557)
34 Meandering Trail
Toronto, Ontario
Fantastic Opportunity to Live Right on the Rouge in a Sought-After Neighbourhood! Modern, Open-Concept Main Floor With 9 Ft Ceilings and 2-Sided Fireplace. Large Windows Fill the House with Natural Light. Large Bedrooms Including Huge Primary Bedroom with His/Her Walk-In Closets, Ensuite with His/Her Sinks, Glass Shower and Soaker Tub. Large Private Backyard on the Rouge with Spacious Deck. Rec Room and Office in Basement Extend Your Living Space While Still Providing Lots of Storage. Close to Rouge Urban National Park, Toronto Zoo, Schools, Transit, 401. (id:57557)
24 Grainger Crescent
Ajax, Ontario
Welcome to 24 Grainger Crescent! Fully renovated and flooded with natural light, this move-in-ready home offers exceptional value in one of Ajax's most convenient, sought-after communities. Situated on a quiet crescent with no rear neighbours, its a private retreat that blends modern function with thoughtful design. Enjoy engineered hardwood floors throughout, custom built-in storage in every bedroom, and a beautifully upgraded kitchen with quartz countertops, stainless steel appliances, and contemporary finishes. The open-concept layout is perfect for entertaining, while oversized windows bring light into every corner of the home. The spacious primary bedroom features a walk-in closet with custom organization system a rare and practical luxury. Every bedroom includes built-ins that maximize space and style. Located minutes from parks, schools, the Ajax Community Centre, waterfront trails, shopping, dining, GO Transit, and Highways 401, 407 & 412. This home is comfort, style, and convenience (id:57557)
2503 - 70 Town Centre Court
Toronto, Ontario
A luxurious one-bedroom plus solarium condo by Monarch, Eq1 offering a bright and functional layout. The solarium provides a flexible space that can be used as a home office or an additional bedroom, ideal for professionals or small families. Enjoy an unobstructed east-facing view that brings in plenty of natural light throughout the day. The spacious primary bedroom features direct access to the balcony, a rare and desirable feature that enhances the unit's appeal.This beautifully maintained unit includes granite countertops and stainless steel appliances, including a stove, fridge, built-in dishwasher, and hood fan. The suite also comes equipped with a washer and dryer, all electric light fixtures, and window coverings. One underground parking space is included, conveniently located close to the elevator.Residents of this well-managed building enjoy access to excellent amenities, such as an exercise room, gym, recreation room, and more. Located just steps from the TTC, Scarborough Civic Centre, Scarborough Town Centre, YMCA, library, restaurants, and shops, and with easy access to Highway 401, this condo offers unmatched convenience and connectivity. A perfect place to call home in the heart of Scarborough. (id:57557)
26 Raines Road
Scugog, Ontario
Brand New Home In Port Perry. Be The First To Call This Your Home. Situated On A 40-Foot Lot, This Spacious 2,500 Sq. Ft. Home Offers A Thoughtfully Designed 4-Bedroom Layout Perfect For Families. The Bright And Open Kitchen Overlooks The Breakfast Area And Backyard, Creating A Seamless Flow For Everyday Living And Entertaining. Over $20,000 Spent On Upgrades, Which Include the Stained Oakwood Staircase And Railings. Second Floor Features A Very Spacious Primary Bedroom With A 5pc Ensuite, And A Jack & Jill As The Second & Third Bedroom. Located In A Prime Port Perry Neighborhood, You'll Enjoy Easy Access To Amenities Including Lake Ridge Health, Shops, Schools, The Beautiful Lake Scugog And More. All Just Minutes Away. Dont Miss This Incredible Opportunity. Schedule Your Viewing Today! EXTRAS: Existing: Fridge, Stove, Dishwasher, All Elf's, Furnace, CAC. (id:57557)
1105 - 15 Lower Jarvis Street
Toronto, Ontario
Stunning 2 Bed Corner Unit at Lighthouse West | Parking & Locker Included Executive 2 bed, 2 bath corner suite with 354 sq.ft. wraparound balcony and unobstructed southwest views of the lake and city skyline. Bright and modern layout with floor-to-ceiling windows, 9 ft ceilings, and split-bedroom design. Enjoy a sleek Miele kitchen with quartz countertops, upgraded bathrooms, and ample storage.Steps to Sugar Beach, Loblaws, LCBO, TTC, and more. Quick access to Gardiner/DVP.Top-tier amenities: outdoor pool, gym, spa, concierge, courts, lounge & more.Bonus: Includes 1 parking + 1 locker. Urban living at its best. (id:57557)
6559 131 Street
Surrey, British Columbia
***RARE FIND IN SURREY! 3 bed, 3 bath detached in West Newton. This well-kept home is in original condition and in an IDEAL LOCATION: Extremely quiet street, central to all shopping, amenities, parks and recreation, bus stops, king george hwy etc. Secondary schools including Tamanawis and Panorama Ridge and elementary schools Martha Jane Norris and steps away from St. Bernadette Elementary + Church. POTENTIAL FOR A SUITE. Crawl space has ample storage, generous parking spaces on driveway, garage and street. Beautiful covered patio in the back, balcony/patio to the side, and shed in the back. Perfect for 1st time home buyers, families and investors. ****OPEN HOUSE SUNDAY JULY 20 2-5 PM******* (id:57557)
13 8220 121a Street
Surrey, British Columbia
Welcome to Unit 13 at Barkerville II! A rarely available and extensively renovated 3 bed, 2.5 bath townhome offering nearly 1,800 sq ft of functional living space across 3 levels. This home has seen major updates since the owners moved in, including full renovations to the kitchen, bathrooms, bedrooms, and more-truly move-in ready with nothing left to do. Features include a bright living room with balcony, spacious family room with walk-out to a covered patio, and a garage with bonus utility/storage space. Located in sought-after Queen Mary Park, just steps from Scott Road, transit, groceries, parks, and schools. Low strata fees include garbage pickup, gardening, management, and rec facility access. A fantastic opportunity in a prime Surrey location! **Open House - July 19 & 20, Sun 2-4pm** (id:57557)
B301 5360 204th Street
Langley, British Columbia
Welcome to Jethro Condos in Downtown Langley. Condos that CASH FLOW! The perfect balance of urban energy and natural serenity, just steps from Portage Park and a short walk to the upcoming Langley Skytrain. Stay connected while enjoying a vibrant neighbourhood filled with trendy cafes, artisan bakeries and stylish boutiques, plus lush parks and scenic trails. Come home to sleek interiors, airy layouts and effortless style that reflects who you are. More than just a place to live, Jethro is a statement - designed for those who embrace nature, creativity and the dynamic vitality of the city. Amenities include a fitness studio, resident lounge, home office hub and beautifully landscaped courtyard with a children's playground. Visit the Whitetail Condo Store, Open Daily 12-5 pm(closed Fridays) (id:57557)
11051 131a Street
Surrey, British Columbia
BC ASSESSMENT IS $2,415,000. MOTIVATED SELLER. Stunning Custom Built 8 Bedrooms + 8 Bathrooms home. Built in 2023. Built 4,713 sqft including garage. Located on a spacious 8000 sqft lot. 2 bedroom + 2 bedroom rental suites. Both suites are registered with the city. Huge deck at front with Mountain views and City tower view, Back Deck, Theatre room ,Spice Kitchen, Huge Back Yard, Radiant Heat, A/C, Security Alarms and Cameras, Lots of parking. Lot within TOA (transit orientated area). Potential for future development 8 storey+. Close to Gateway Skytrain station and Scott Rd. Skytrain station both less than 2km away.Near Surrey Central area and bus loop, less than 3km away.Central City mall less than 3km away. Elementary School and High School are less than 2km away (id:57557)
11 Maple Hill Drive
Kitchener, Ontario
An incredible opportunity to live on one of the most sought-after streets in all of KW! From the moment you arrive you'll be captivated by the striking exterior! The exposed aggregate driveway (10 car parking) is perfectly complemented by three garage bays. Situated on a meticulously landscaped near half acre lot (100’ x 191’), an absolute showstopper inside and out. The expansive open-concept main floor design allows effortless entertaining and comfortable everyday living. The living room offers picturesque views to both the front and rear property, seamlessly flowing into a dining area with walkout access to the backyard deck. The oversized eat-in kitchen is a chef’s dream, featuring a 6-seater island and an abundance of cabinetry and prep space, with an additional corridor of custom cabinetry that leads to a sunken sunroom bathed in natural light. Upstairs, the impressive primary suite is lined with windows, creating a bright, airy retreat. A generous walk-in closet (potential for a second walk-in) complements the spa-inspired ensuite bath. Two additional bedrooms and a large storage room complete the upper level. The thoughtfully designed layout offers flexibility with a ‘secondary wing’, a perfect retreat for extended family or guests. This wing features a stunning living room with soaring vaulted ceilings and oversized windows, full bathroom, two additional bedrooms and large office. With two separate garage entrances, the home also features dual mudrooms, each with its own powder room. The traditional basement area is ideal for entertaining, providing ample space for gatherings and leisure. Outside, the expansive deck leads you to a beautifully private, landscaped backyard oasis. A rare find in the heart of the city! Situated mere steps from one of Canada’s top-rated golf courses, Westmount Golf & Country Club, and within minutes of the region’s finest amenities, shopping, & dining. This is an exceptional offering for those seeking both luxury and lifestyle. (id:57557)
230 Bow Ridge Court
Cochrane, Alberta
This fully renovated walkout home in a quiet Cochrane cul-de-sac backs directly onto green space with gated access to the community sports field. Surrounded by lush landscaping, gardens, and curb-edged pathways, the 5-bedroom, 3.5-bathroom home offers nearly 4,000 sq ft of thoughtfully upgraded living space—including a fully finished basement designed for versatile indoor-outdoor living.The main floor blends warmth and function, centred around a striking double-sided stone fireplace linking the living and dining areas. The chef-inspired kitchen (2018) features granite counters, a 48” built-in KitchenAid fridge/freezer with ice and water, dual 30” Dacor wall ovens, a 36” Dacor gas cooktop, Bosch ultra-quiet dishwasher, Vent-A-Hood range, and a Panasonic Prestige microwave. Timeless cabinetry, under-cabinet lighting, and stylish finishes complete the space.Off the entry are two bright offices—perfect for remote work or creative pursuits. One was professionally customized in 2021 with built-in cabinetry and a quartz desk. Rich hardwood floors, large windows, and triple-pane exterior doors (2023) add to the home’s inviting feel. A front porch and powder room near the garage entry offer additional convenience.Upstairs, a vaulted bonus room creates a flexible family zone. The spacious primary suite includes a custom walk-in closet (2018) and a fully renovated ensuite with quartz double vanity, tiled shower, soaker tub, and heated floors. Two additional bedrooms share another beautifully updated full bath.The walkout basement adds in-floor heating, two more bedrooms, a full bathroom, and a kitchenette with under-counter fridge and built-in microwave. Step into the glass-enclosed sunroom (2019) through a 13' sliding door—perfect for morning coffee or quiet evenings overlooking the yard.Additional Features & Upgrades:Roof replaced (2021)Large triple pane windows and new exterior doors (2023), custom blinds & drapes throughout.Two high-efficiency Lennox furnaces with built-in dehumidifiers (2018)Two Comfort Aire 2.5-ton A/C units (2023)NTI condensing boiler & timed hot water recirculation (2018)Oversized insulated garage with 50,000 BTU Big Maxx heater.Widened driveway & rear gate walkway (2020)Curb-Ease concrete edging (2023) around yard.Keter Artisan 7x7 resin shed (2022)Whole-home speaker system with outdoor zones,Kenmore Elite washer/dryer with steam.Located steps from parks, pathways, and everyday amenities, this home combines high-end finishes with peace-of-mind upgrades—offering truly move-in-ready living in one of Cochrane’s most established communities. (id:57557)
12 Norwood Road
Gagetown, New Brunswick
Welcome to 12 Norwood Road a 35.8-acre hobby farm in the heart of historic Gagetown! Perfect for horse lovers or anyone craving country space, this property features a 3-bed, 1.5-bath bungalow with a walkout, double garage with 220 outlet, and two ductless heat pumps. Built in 2018, two top-quality barns (26x36 and 36x18+18x18) are wired, insulated, plumbed, and sit on concrete slabs. With six utility doors, lofts, hemlock interiors, and room for five draft horse stalls, theyre ready for serious use. There are pastures (steaks are in just need to add fencing) (approx ~8 acres), plus ~22 acres of mature hardwood, two natural springs, and a drilled well with new pump (2019). Septic was replaced in 2015( information provided from previous owners). All four main buildings have metal roofs. An ATV trail runs along the property edge. Just 4 minutes to groceries, gas, restaurants, marina, post office, K-8 school, medical clinic, and more. Only 30 mins to Oromocto/CFB Gagetown, 40 mins to Fredericton Airport, 1 hr to Saint John, and 1 hr 15 mins to Moncton. Peaceful, practical, and perfectly located this ones a rare find! (id:57557)
79 Millbank Crescent Sw
Calgary, Alberta
Welcome to this spacious and well-cared-for 4-bedroom, 3.5-bathroom family home located on a quiet street in the desirable community of Millrise. Major updates include new windows (2018) and a new roof (2017), new flooring (2024), fresh paint job (2022), offering peace of mind and long-term value.The main level features a bright living room with vaulted ceilings, a formal dining area, a functional eat-in kitchen, and a cozy family room with access to a private rear deck—ideal for family gatherings and entertaining. A side mudroom entrance with main-floor laundry adds extra convenience.Upstairs, you’ll find three comfortable bedrooms, while the fully developed basement offers a 3-piece bathroom, large bedroom, walk-in pantry, and ample additional living space.Located within walking or biking distance to Janet Johnstone and Samuel W. Shaw Schools, parks, playgrounds, and transit. Enjoy easy access to Sobey’s, restaurants, shopping in Shawnessy, and Fish Creek Park.Key Highlights:New windows (2018)New roof (2017)Fully developed basementWalking distance to schools and parksConvenient access to shopping, LRT, and major amenitiesThis home offers great value in a sought-after location—perfect for growing families or first-time buyers.Don’t miss your chance—book your private showing today! (id:57557)
880 Garth Street
Hamilton, Ontario
Welcome to 880 Garth St., Hamilton! This beautifully renovated home offers 5 bedrooms, 2 full bathrooms, and a fully fenced backyard. The main level features a bright, open-concept layout connecting the living room to a modern eat-in kitchen complete with Quartz countertops and brand-new stainless steel appliances. Also on this floor is a 4-piece bathroom, a laundry area with new washer & dryer, and a bedroom with walkout access to a stunning deck—ideal for enjoying your morning coffee or hosting guests. Upstairs has 2 bedrooms and the basement has a rec room with 2 bedrooms and a 4 piece bath. Large backyard with a detached garage. Roof replaced in 2021, Furnace-2016 & AC-2017 and fully renovated top to bottom and no carpet. Ample parking 5 parking spaces. All within walking distance to Mohawk College, local schools, and minutes to shopping, Costco, Highway 403, and Lincoln M. Alexander Parkway. This move-in-ready gem won’t last long! (id:57557)
#307 10134 100 St Nw
Edmonton, Alberta
Charming Studio Loft in the Iconic McLeod Building – LOCATION, LOCATION, LOCATION! Own a piece of Edmonton’s history with this one-of-a-kind corner loft in the iconic McLeod Building – one of only three buildings in the city showcasing authentic Chicago-style architecture. Located in the heart of downtown, this character-filled unit puts you steps away from everything: top-rated restaurants, boutique shopping, the Art Gallery, Citadel Theatre, and the LRT for easy commuting. Inside, this vibrant and cozy space welcomes you with 10 Ft ceilings, 7 Ft tall Chicago-style windows that fill the unit with gorgeous natural light, and sound-cushioned walls for extra comfort and peace in the heart of it all. This unit also features in-suite laundry, and with ALL utilities included in the condo fees of $685 (power, heat & water) it truly offers worry-free urban living. Don’t miss your chance to live in a building that’s both architecturally iconic and historically rich! (id:57557)
107 Heirloom Street
Ottawa, Ontario
Welcome to 107 Heirloom Street, a stunning and thoughtfully upgraded Claridge Cumberland model built in December 2022, offering a spacious 3,400 sq. ft. of beautifully designed living space, including 2,600 sq. ft. above ground and an 800 sq. ft. fully finished basement. This 5-bedroom, 3.5-bathroom home boasts over $90,000 in premium upgrades, including 200 amp electrical service and a garage roughed-in for an electric vehicle charging station, perfectly blending modern technology with elegant comfort. Upon entering, you'll be greeted by formal living and dining rooms that create a welcoming atmosphere, while a cozy two-way fireplace divides the living room and sun-filled great room, filling both with warmth and natural light through large windows equipped with remote-controlled custom blinds. The chefs kitchen is truly a highlight, featuring sleek quartz countertops, custom cabinetry, high-end stainless steel appliances, a spacious island perfect for meal prep or casual dining, and a generous walk-in pantry for optimal storage and organization. Upstairs, the second floor offers four spacious bedrooms, including a luxurious primary suite complete with a spa-like 5-piece ensuite and a large walk-in closet. A versatile loft area provides additional flexible space for an office, reading nook, or playroom, while a second full bathroom ensures convenience for family and guests. The fully finished basement expands your living options with a sizable recreation room ideal for movie nights or games, a fifth bedroom suited for guests or a home office, and another full bathroom. Outside, the fully fenced backyard provides a safe and private space for outdoor activities, gardening, or relaxing in the fresh air. With over 4 years remaining on the Tarion warranty and an unbeatable location just minutes from the LRT, shopping centers, top-rated schools, and parks, this home combines exceptional quality, comfort, and convenience for the modern family. (id:57557)
63 Pelham Crescent
Ottawa, Ontario
Welcome to this beautifully upgraded 3-bedroom, 3.5-bathroom detached home, ideally located on a quiet street just steps from walking paths and the pond, offering a peaceful setting and added value. Featuring over $30,000 in professional interlock at both the front and back, this home comfortably fits two cars in the driveway and includes a lovely backyard with a gazebo and a hot tub-ready setup. Inside, you'll find thoughtful upgrades throughout, including pot lights in the kitchen, primary bedroom, and basement, custom blinds on all windows. Stylish shiplap accents greet you in the entryway and primary bedroom, adding warmth and character. The extended kitchen boasts a large quartz island with storage, high-end appliances, and quartz countertops throughout the entire home. Open oak railings leading up the stairs and down to the basement enhance the open-concept feeling. The main living space features rich hardwood flooring, while the finished basement offers privacy with a ceramic-tiled landing, sound-separating door, and a beautiful full bath complete with a glass walk-in shower. Additional highlights include a huge walk-in closet in the primary suite, an oversized linen closet, and abundant built-in shelving in the garage. For added functionality, the home includes a generator transfer switch and a 30 amp 220V plug in the garage - perfect for charging an electric vehicle. With premium finishes, unbeatable storage, and a location near tranquil greenspace and the pond, this home truly stands out. Book your showing today! (id:57557)
32 Honey Dr
Nanaimo, British Columbia
Nestled in a peaceful location in South Nanaimo, this bright and charming 2-bedroom mobile home backs onto a beautiful greenspace and serene stream. Inside, you’ll find a spacious, spa-like bathroom with dual sinks, a deluxe shower, and a heated towel rack for added comfort. The home features two covered decks, perfect for outdoor relaxation, and a large yard with a delightful rose garden—ideal for gardening enthusiasts. Recent updates include a brand-new heat pump (2024) and new plumbing, ensuring comfort and efficiency. A convenient shed provides extra storage for tools and belongings. This home offers parking for 2 vehicles (or 1 with access ramp in place), plus ample visitor parking. Located in a welcoming 55+ community close to parks, shopping, and local amenities, this home is 2 pet-friendly with park approval. Don’t miss the opportunity to make this lovely home your own! (Please note- all residents must be 55+) (id:57557)
126 5 Avenue
Rural Cypress County, Alberta
A Lakeview Retreat in Elkwater – Private, Peaceful, and Perfectly Appointed.Discover a rare opportunity to own a year-round luxury retreat in the heart of Cypress Hills — where serenity meets convenience, and lake views are yours to enjoy without compromising on peace and privacy. Located on a quiet, tucked-away street, this exceptional property offers the scenic beauty of Elkwater Lake from a more private vantage point — a true sanctuary far removed from the activity of busier Elkwater streets. This welcoming furnished cabin is the ideal blend of rustic elegance and refined comfort. Whether you're escaping for a weekend or embracing four-season living, every detail has been thoughtfully curated to maximize relaxation, style, and connection with nature. This lot is one of a kind, featuring plenty of off street parking, numerous outdoor sitting areas, a beautiful front patio space, massive wrap around deck AND private 2nd level primary bedroom deck with stunning views of Elkwater lake. The main level welcomes you with a warm and inviting kitchen spanning through to the partially separate dining area. The kitchen features a full appliance package, pantry, and plenty of cabinet/counter top space. At the rear of the property is a spacious living room with a bonus den connected to it— perfect for cozy evenings after cross-country skiing or hiking — while large windows throughout the home frame picturesque views and flood the space with natural light. A well appointed bedroom on the main floor with built-in bunk beds easily accommodate multiple guests - ideal for families or hosting weekend guests. A spacious wraparound deck offers the perfect outdoor living area for summer barbecues, morning coffee, or late-night stargazing, all surrounded by beautifully landscaped grounds designed for privacy and enjoyment. The deck has been recently redone, and glass railing installed. Upstairs, the primary bedroom is a true retreat - with elevated views of Elkwater Lake this portio n of the home will leave you never wanting to return to City life! Set just a short stroll from the beach, marina, cafes, and Elkwater’s year-round recreation — yet quietly removed from the bustle — this cabin strikes a rare balance of proximity and privacy. With its turnkey, fully furnished offering, exceptional updates, and irreplaceable location, this property stands out as a premier choice for those seeking comfort, seclusion, and style in Alberta’s most treasured parkland. This cabin has also had the benefit of significant structural upgrades including pilings and supports. Your peaceful lakeview getaway awaits. Check out the virtual tour and book your showing TODAY! (id:57557)
41205 Old Buffalo Trail
Rural Rocky View County, Alberta
Stunning Mountain View... that's all yours! Welcome to 41205 Old Buffalo Trail Just 10 minutes north of Cochrane on Highway 22/Cowboy Trail featuring a 2397 sq. ft. 4 bedroom, 3 bathroom, 2 story on 36.2 acres that offers so much potential. Starting with the home... Stucco and Brick exterior, surrounded by flower beds, inviting front entrance that welcomes you into a large foyer showcasing oak staircase, vaulted ceilings, and oversized windows to take in the surrounding views, with guest bedroom tucked off to the side. Formal living room /dining room open concept that flows into a spacious west facing kitchen with timeless oak cabinets, island, jennair gas cook top, built-in microwave, kitchen eating area with access to west facing deck to enjoy the stunning views, and family room with wood stove and built-in book shelves. The back entrance from the double attached garage shares a laundry mudroom combo with a stand alone shower, and a 2 piece bath. The upper level presents your primary bedroom with your own private balcony, walk-in closet, large 4 piece en-suite with soaker jetted tub, and stand alone shower. Two more bedrooms and a 4 piece bath complete this floor. The basement is unfinished with a walk up to the back yard. Other features of the property is a 24' x 48 ' shop / barn with tandem parking stall with a gravel floor and attached workshop with power. The property is fenced and would make a great start up for a hobby farm. Make your appointment to view today. This one won't last! (id:57557)
222, 81 Greenbriar Place Nw
Calgary, Alberta
Hudson West end unit townhome, located centrally amidst recent developments near the Farmers Market, was constructed in 2019 and features contemporary colours and decor. This townhome offers an excellent floor plan, including a double-attached tandem garage capable of accommodating two cars, bicycles, and your skis. The location provides convenient access to both the mountains and Stoney Trail. The stylish exterior incorporates brick, stone, and stucco, contributing to the community's urban ambiance. The second level boasts a modern kitchen equipped with newer appliances, granite countertops, a gas stove, a large island, and a breakfast bar. Additional features include high ceilings, recessed lighting, a dining room, a two-piece powder room, and a covered balcony with a natural gas BBQ line. The spacious living room, highlighted by three windows and a feature wall fireplace, benefits from abundant natural light. On the third level, there are two generously-sized bedrooms. The primary bedroom includes a four-piece ensuite bathroom with his-and-her sinks, subway tile shower surround, and a glass door. The ensuite closet is spacious and features a window that allows ample daylight. Enjoy central air conditioning on those warm summer days. The second bedroom also includes a walk-in closet. For added convenience, the laundry facilities are located on the third floor. Situated in a desirable NW location within the city, this property also offers reasonable condo fees. (id:57557)
2, 1523 20 Avenue Nw
Calgary, Alberta
This lovely 4-bedroom townhouse is perfectly situated across from a playground, Capitol Hill Community Centre and garden, offering convenience and great outdoor spaces at your doorstep. As you step inside, you will notice the smartly designed kitchen, featuring quartz counters, stainless steel appliances, and a full-size pantry. The living room features a gas fireplace . Wide plank vinyl flooring runs throughout the main level.The dining room offers good space for entertaining. Natural light floods the home through oversized windows, creating a bright and inviting atmosphere complete with views of the park. A skylight in the stairwell adds more natural light. The primary bedroom is a relaxing space with walk in closet and ensuite featuring quartz topped dual sinks and walk in shower. The walk in closet has custom built in drawers and shelving. There are two more spacious bedrooms, one with a dramatic vaulted ceiling. Both bedrooms face the park. For added convenience, there are full size front loading washer and dryer on this level. Have a home based business? There is a separate entrance that gives access to the basement. The fully finished basement features 1 bedroom, 4 piece bathroom, laundry and a family room with a large wet bar (with fridge and dishwasher). This unit has a detached, insulated single space within a communal garage. Steps to SAIT, the LRT, Trans Canada Highway, Crowchild Trail and the downtown core. (id:57557)
8828 96 Avenue
Grande Prairie, Alberta
Welcome to this amazing 2-storey home located in the desirable community of Cobblestone! As you enter, you're greeted by a cozy front living room that leads into a spacious open-concept kitchen featuring upgraded appliances, tile flooring, elegant backsplash, and a central island—perfect for entertaining or family gatherings. The main floor also includes a convenient half bathroom. Upstairs, you'll find three generously sized bedrooms including a primary suite with a large walk-in closet, and a full 4-piece bathroom. The basement is unfinished and ready for your creativity—ideal for adding an extra bedroom, bathroom, home theatre, or bar. Step outside to enjoy a beautifully landscaped and fenced backyard, complete with a large rear deck, 10' x 10' shed for extra storage, and paved rear parking. There's also a charming covered front veranda to relax on. Currently rented until the first week of September 2025, this home will be vacant and ready for possession at that time. Just move in and enjoy or plan your future improvements. (id:57557)
13127 Tecumseh Road East
Tecumseh, Ontario
Established Natural & Holistic Pet Boutique in prime location. Are you passionate about pets and natural wellness? Here’s your opportunity to take over a beloved local gem: a thriving natural, organic & holistic retail pet boutique nestled in the heart of Tecumseh. Loyal customer base built over years through trust, quality, and personalized service. Boutique charm with a curated product line that sets it apart from chain stores. Great potential to expand business into pet grooming or pet spa services. This is a turnkey business with strong bones and a heartfelt mission. Whether you’re an entrepreneur looking for a solid foundation or a pet lover dreaming of running your own store, this is a rare opportunity to make a real impact in the pet wellness space. Contact Listing Agent for complete details and a list of chattels and inventory. (id:57557)
136 Greenbriar Way Nw
Calgary, Alberta
***OPEN HOUSE - Saturday, JULY 19th, 2pm-4pm *** Welcome to this stunning executive townhome, perfectly positioned on sought-after Greenbriar Way—offering unobstructed views and direct access to the vibrant local commercial hub and Calgary Farmers' Market. Unlike interior units, this home doesn't face another townhouse, providing enhanced privacy and abundant natural light.Inside, you'll find three levels of thoughtfully upgraded living space, featuring engineered hardwood flooring throughout, including custom air vents that match the hardwood—a seamless blend of durability and design.The chef-inspired kitchen is a true standout, featuring an upgraded apron-front farmhouse sink, sleek tile backsplash, quartz countertops, a water softener system, and high-end appliances including a gas range. The open-concept living and dining areas are ideal for entertaining, while the ground-floor flex room with a private street-level entrance offers versatility as a home office, studio, or guest retreat.Upstairs, the primary suite is a serene escape with a luxuriously large, customizable walk-in closet and an upgraded ensuite boasting a spacious walk-in shower with designer tile. A second bedroom, full bathroom, and convenient upper-level laundry complete the top floor.This home also features rare and valuable sound attenuation upgrades with R12 insulation in 2x4 walls and R20 in 2x6 walls, ensuring privacy and peace on every level.Additional highlights include a double side-by-side garage, ample street parking, and a warm, welcoming community with a neighbourhood Facebook group, book club, and regular social gatherings—from BBQs in the summer to cozy meetups at The Mash just across the street. Live where convenience meets community. Just steps from your door, explore the Calgary Farmers' Market, lush community gardens, and playgrounds. Dog lovers will appreciate the nearby fenced off-leash park, while adventure seekers can take full advantage of Canada Olympic Park’s ye ar-round activities and multi-use trail system connecting to the City of Calgary pathways. With future shops, cafes, and medical offices on the way—all within walking distance—and easy access to major routes, weekend escapes to the mountains are always within reach. (id:57557)
70, 5019 46 Avenue Sw
Calgary, Alberta
Welcome to this lovely, bright, renovated townhouse in Glamorgan, one of the best-established neighbourhoods on the west side! And "Westedge", a very well managed and maintained complex is perfectly situated siding Glamorgan Park, minutes to Mount Royal University, transit and all the amenities that West Hill Shopping Centre offers. This sunny, west facing home is in an excellent, quiet, cul de sac location with all new flooring - quality carpet and underlay, engineered hardwood. newer appliances, windows and sliding patio doors, a single detached garage and fenced yard, ample visitor parking at your door - this townhouse is spotless and move in ready - A must to view! (id:57557)
14 Riverside Place
Cochrane, Alberta
A Singular Offering in Cochrane’s Most Discreet River-EnclaveLocated on a rarely offered street with fewer than twenty homes, this custom two-storey walkout blends architectural precision with everyday comfort, style and design Enjoy direct access from your back yard or the neighbourhood path only a moment away to the Bow River pathway system and the full amenity offering of downtown just moments away, this home is tucked into the landscape, quietly positioned to offer both connection and retreat. Cape Cod–inspired in form and function, the exterior presents in Hardie Board siding, thoughtful dormers, and a statement-making apricot front door that hints at the originality inside. Every detail—every line, joint, texture, and tone—has been meticulously selected and custom built, beginning with a complete architectural rebuild on laminated structural beams, and flowing through to the check-valved basement plumbing system. Inside, nothing has been overlooked. The kitchen is functional art, with Fisher & Paykel drawer dishwashers, integrated appliances, a bespoke range hood, and carefully proportioned windows that frame views and soften light throughout the day. Subtle choices—like millwork that carries across transitions, wallpaper that reappears discreetly inside closets and even on a single wall in the garage—show the designer’s hand in every corner. The main floor is open yet grounded, centered around the glass-panel staircase railing (valued at $25K) that creates continuity across levels. There are four bedrooms total, including two with private ensuites, and the walkout lower level is bright, welcoming, and ideal for guests or multigenerational living. This home was built using traditional stick-frame construction—a method that relies on on-site framing using high-grade dimensional lumber. Unlike modular or trussed building techniques, stick-built homes offer full control over every stage of the build, ensuring greater precision, customization, and structural inte grity. In this home, the stick-built method allowed for the integration of cathedral ceilings, tailored rooflines, and the kind of refined, design-driven detailing that simply can’t be achieved in factory-built systems. It's a construction choice rooted in craftsmanship and quality, valued for its durability, flexibility, and the longevity it imparts to the structure itself. For buyers who appreciate homes that are engineered with intention and built to stand the test of time this foundational choice is as meaningful as any finish or fixture. Outside, the grounds have been professionally landscaped with over $50,000 invested in natural stone, mature trees, curated plantings, and seamless outdoor living spaces. The saltwater hot tub is tucked into its own private zone, ready to extend the seasons. This is a home that exists outside the expectations of the local market. From the Cape Cod lines to the incredible location, this home offers something that cannot be duplicated. See multimedia links. (id:57557)
627 8067 207 Street
Langley, British Columbia
Luxurious Penthouse with a view in Yorkson Creek Parkside 1A - Step into 20' ceilings and double windows with lush greenery views. The 191 sq. ft. solarium with retractable windows is perfect year-round for entertaining friends and enjoying amazing sunsets. Quality finishing's throughout include granite counters, solid wood cabinets, 5-burner gas stove, pantry, and large family-sized dining. Two private primary suites on opposite sides feature walk-in closets, heated floor ensuites, anti-fog mirrors, and double sink in main. A den/flex room with closet. Fresh paint, new carpet, and cost efficient multi-zone heat pump with A/C. Includes 2 side-by-side parking stalls near the elevator as is the unit, plus garage-style storage with EV power. Walk to shops, parks, schools & transit. (id:57557)
105 Yongehurst Road
Richmond Hill, Ontario
Bright and spacious detached home (Lower Floor), situated on a lovely lot in desirable North Richvale . Just minutes from to the parks, and Yonge Street. Near good schools and community center. A street transit stop is less than a 3-minute walk away. Close to Hill Crest mall. (id:57557)
14 Julia Street
Markham, Ontario
Welcome to your dream 5-bedroom family home with lots of upgrades nestled on a quiet, private street in the prestigious Old Thornhill. A total of nearly 4000sqft living space. A finished basement featuring a nanny suite with a 3-piece bath and two recreational area. Enjoy the custom modern Italian designer Scavolini kitchen, direct garage access, main floor laundry and the private backyard. This home has top-ranked schools nearby and easy access to major roads, Bayview, Yonge, Hwy 407/404/401. Walking distance to parks, community centre, tennis club. Perfect for families! (id:57557)
81 Deib Crescent
Markham, Ontario
Welcome to this meticulously maintained and fully renovated detached home in one of the area's most desirable, mature streets. This home has been thoughtfully updated from top to bottom, blending modern finishes with timeless style. The spacious and functional layout features a bright and inviting living space, a sleek renovated kitchen with high-end appliances, and updated bathrooms. Beautiful tile and hardwood flooring on the main and second level. Smooth ceilings and pot lights throughout. The Primary bedroom features a large W/I closet and ensuite bath with glass shower and oval soaker tub. Seperate entrance to the large open basement with potential for a secondary suite. The Premium lot offers ample outdoor space, perfect for entertaining, relaxing, or gardening. Lots of money spent on the stamped concrete landscaping leading to the front entrance. Don't miss this rare opportunity to own a completely updated home in a well-established neighborhood close to schools, parks, transit, and amenities. (id:57557)
46330 South Street
Central Elgin, Ontario
MOTIVATED SELLERS. PRICED TO MOVE! Charming 5-bedroom, 2-bath country home on a quiet, no-through road in historic Sparta. Featuring a spacious mudroom, main floor laundry and numerous updates: kitchen/pantry and flooring (2019), metal roof (2019), full exterior siding (2019), garage conversion (2018), reverse osmosis system, upgraded electrical panel (2024), and new deck (2024). Cozy woodstove plus forced air heating. Detached outbuildings, above-ground pool, and peaceful greenspace views. Located just 30 mins to London, 15 mins to St. Thomas, and 10 mins to Port Stanley and Port Bruce. A perfect blend of modern comfort and rural lifestyle. (id:57557)



