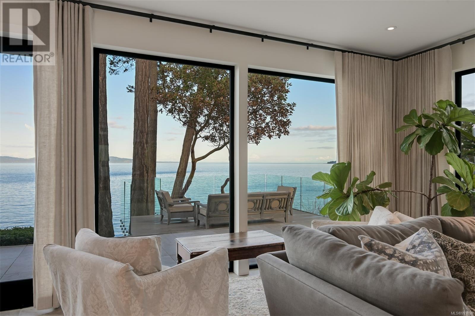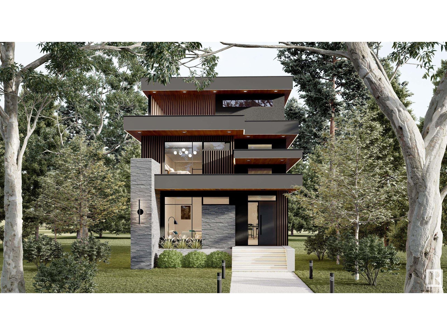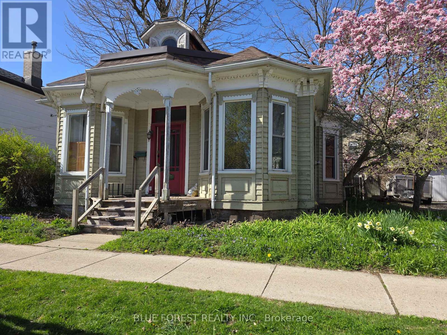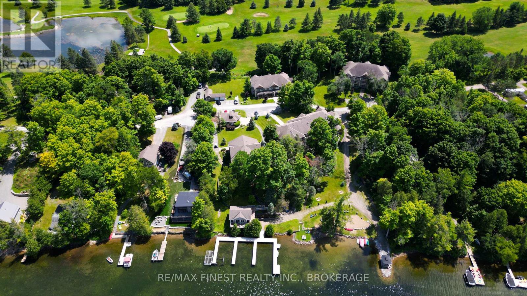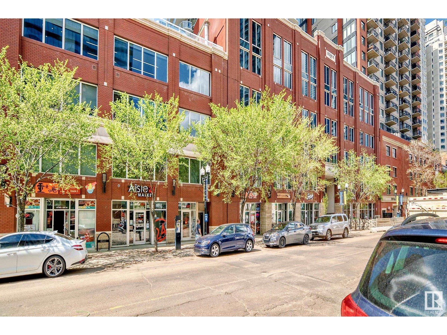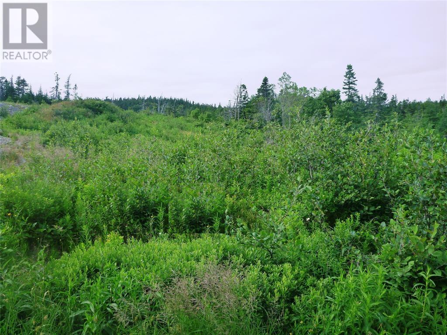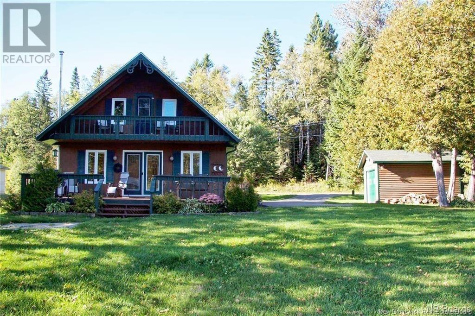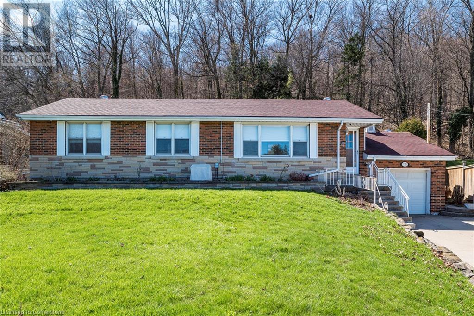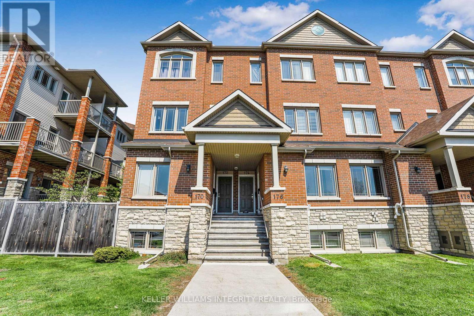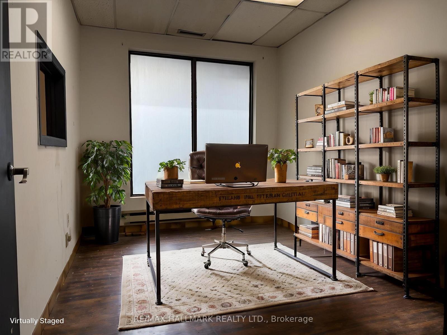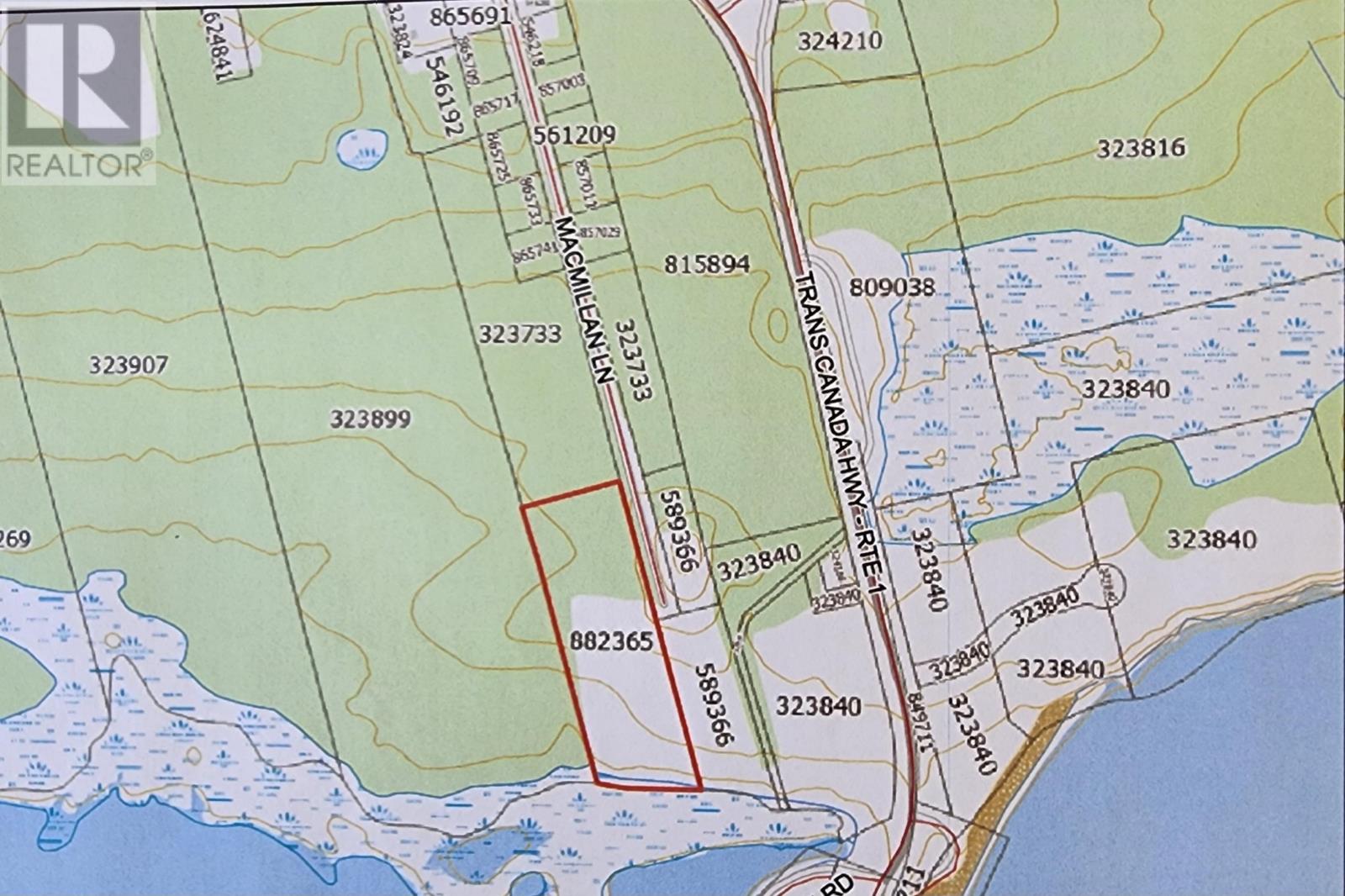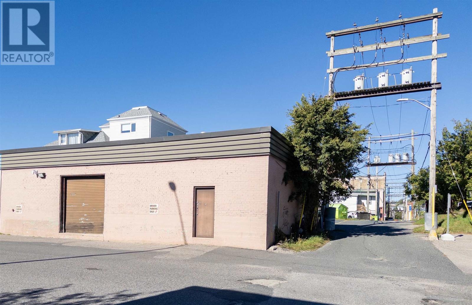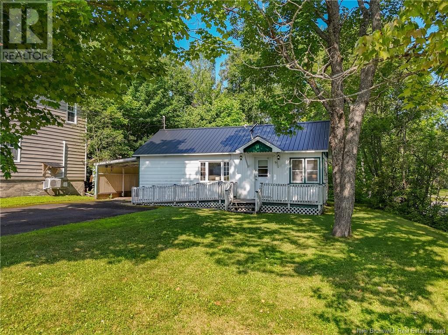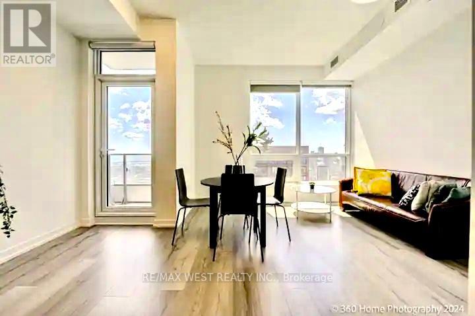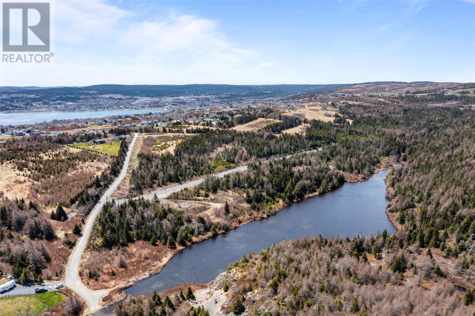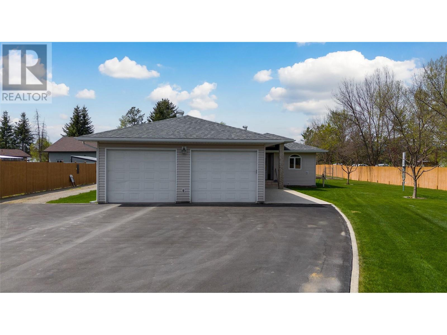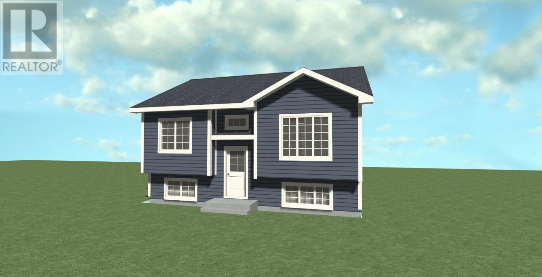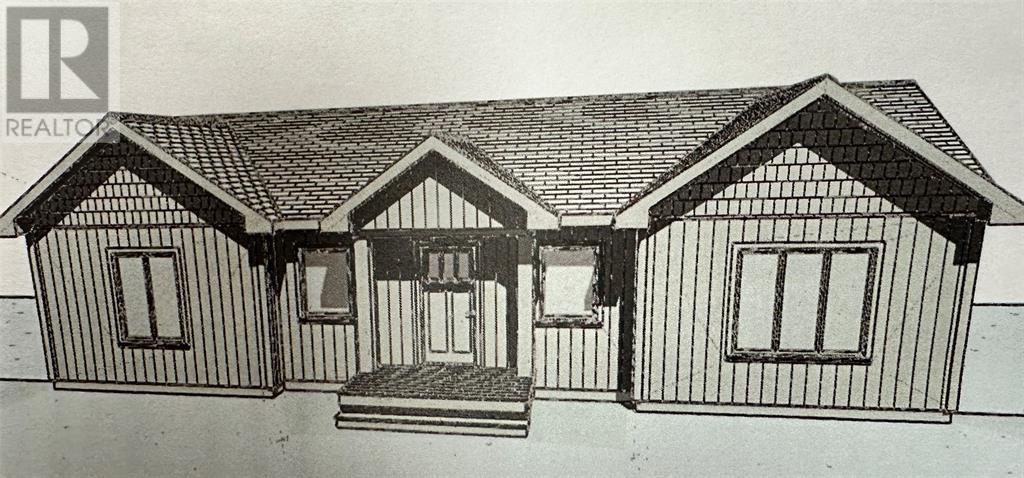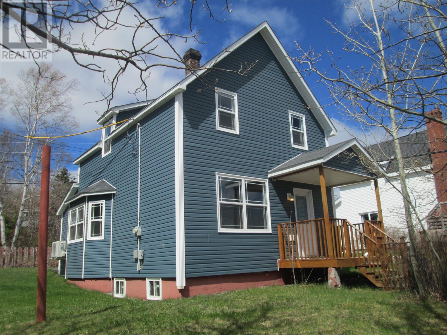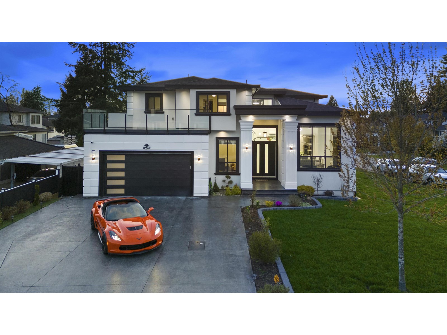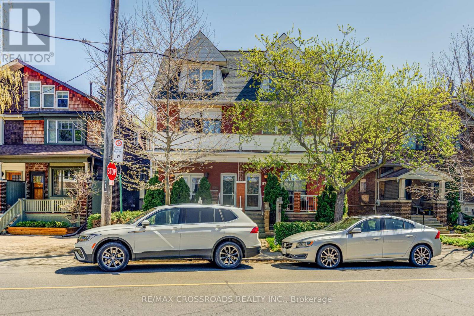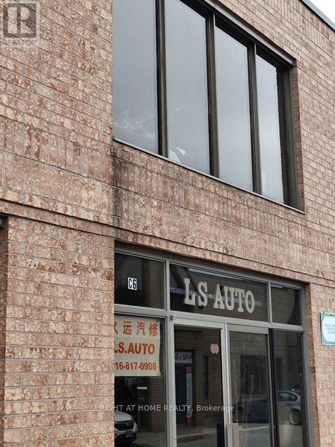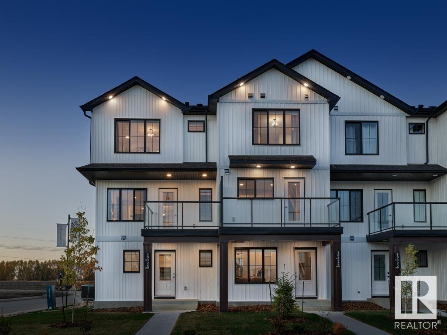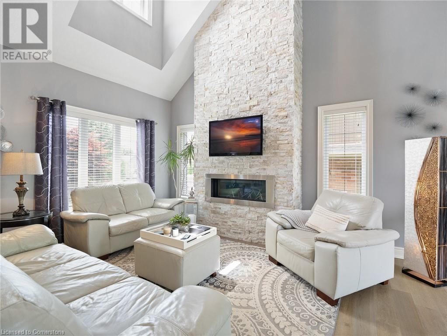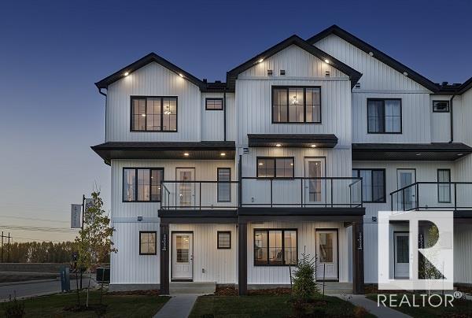1013 - 390 Dixon Road
Toronto, Ontario
A Must See*** Modern & Completely renovated unit, 3 Bedrooms, 1 bath suite with parking & ensuite laundry ** Very Well maintained ** Spacious living area with direct walk-out to balcony** It's a great condo to enter Toronto Real Estate Market! Feel the bright & airy ambiance as soon as you walk in! The open-concept layout allows seamless flow between the living and dining areas creating an inviting ambiance for both relaxing and entertaining** Modern kitchen with stainless steel appliances - fridge, stove with rangehood, dishwasher** double sink with designer backsplash** Generous size bedrooms with own closet space** Now ready to embrace new owner - whether you're a first time homebuyer or an investor - add this to your investment portfolio** All utilities are included in the monthly condo fee - even Bell high speed internet and cable service** Excellent Friendly Building featuring walking trails, lush green compound, dog park, plenty of recreational space for kids play & useful building amenities**Close to everything: TTC transit, Go Station, Pearson Airport, Costco, shopping, schools, parks and more *Centrally located in the GTA, well connected to Toronto Downtown* Fast access to highways 427 & 401**Just move-in & not to miss opportunity***** Please visit- Seeing is Believing! (id:57557)
5309 Parker Ave
Saanich, British Columbia
Pristine, Perfect Parker Avenue Indulge in this extraordinary oceanfront home on Victoria’s most coveted street. Custom crafted by Bruce Wilkin in 2017, the 4,146 sq. ft. residence is perfectly positioned on a .41-acre lot to capture abundant sunlight, breathtaking ocean views, and direct access to a private sandy beach. Reflecting a California farmhouse aesthetic, the exterior pairs a black metal roof with low-maintenance acrylic stucco. Inside, floor-to-ceiling windows flood the main level with natural light, where oversized Italian tiles flow seamlessly onto multiple patios. There is a cantilevered seaside deck with glass railings and a central outdoor courtyard with a gas fire-pit for sheltered warmth and a sunny southern exposure. Anchoring the oceanside great room is a captivating wood-burning fireplace, framed by mesmerizing views. The bespoke kitchen by Jason Goode showcases deluxe appliances, a blend of wood, quartz, and stainless steel, plus crisp white cabinetry and a generous island—ideal for informal dining and effortless entertaining. A separate living room provides a quiet retreat for reading or watching TV. The elevator ensures easy access to the upper level where, the primary suite boasts show-stopping views, complemented by three additional bedrooms and two bathrooms. Discretely tucked behind a separate three-car garage for added privacy, this rare turnkey offering delivers superior craftsmanship with refreshing designer flair. Embrace waterfront living at its finest! (id:57557)
9351 31 Highway
Kaslo, British Columbia
Tucked away in the peaceful community of Shutty Bench and just a 5-minute drive from downtown Kaslo, this 3-bed, 2-bath home sits on a 4.84-acre parcel with no zoning restrictions – offering endless potential. The home is full of cozy charm, featuring handcrafted wood accents, a bright country kitchen, and large windows that perfectly frame the surrounding forest and mountain views. Downstairs, the walk-out basement offers flexible living space with wood heat and unique custom finishes, including a striking log-slab staircase. Outdoors, you’ll find an established, fenced-in farm area ideal for horses or livestock, a rustic outbuilding/workshop, and plenty of space to roam, garden, or expand. Whether you're looking for a hobby farm, a family retreat, or a base for outdoor adventure, this property combines privacy, practicality, and stunning natural beauty. Don't miss this opportunity to live the Kootenay lifestyle on your own terms. (id:57557)
8318 120 St Nw
Edmonton, Alberta
Nothing Compares. A rare opportunity to customize your dream home. Work alongside the award winning design team with Rise Homes to craft your next chapter in Windsor Park! This home offers nearly 2900 Sq.Ft. plus the fully finished basement. An open concept layout presents a blank slate to make your personalized interior selections including hardwood, tile, and more! Designed for both entertaining and everyday living, the main level features custom wood stairs, elegant railings, and a top tier appliance package. Upstairs you will find 3 spacious bedrooms including a primary retreat with a spa inspired ensuite. The 3rd level features full height ceilings with a wet bar and is completed with a large rooftop patio with panoramic west facing views. The lower level is fully developed with a wet bar, gym, and an additional bedroom. Uncompromising in quality, this home includes a triple detached garage and professional landscaping. Explore customization options and make this home uniquely yours! (id:57557)
322136 8 Street E
Rural Foothills County, Alberta
Nestled in a pristine community just minutes from Okotoks, this stunning 5.68-acre acreage offers a unique blend of country living and modern amenities. The property boasts a beautifully appointed Victorian-style home, complete with over 4,000 square feet of living space, perfect for entertaining and relaxation.The main level features a formal sitting room and dining room, ideal for special occasions or everyday meals. The kitchen is a warm and inviting space, complete with an eat-up island and an additional family room that leads to a 3-season room, perfect for seamless indoor-outdoor living. A main floor flex room, currently used as an office, provides added versatility, while a large three-piece bath and laundry room serve as a convenient mud room for gardening enthusiasts.The upstairs level features three oversized bedrooms, including a spacious primary bedroom with a sitting room and a flex room currently used as a library. A large four-piece bath serves bedrooms two and three, providing ample space for a growing family or guests.The basement offers a unique space currently used as a beauty salon, which could be easily converted into a home gym, hobby room, or home office. An additional office and ample storage space add to the basement's functionality.Outside, a huge storage shed provides the perfect space for hobbies, storage, or even a home-based business. The expansive yard boasts plenty of space to garden, while a private courtyard with a fountain creates a serene backdrop for outdoor entertaining. Two fire pits, one perfect for entertaining and one ideal for quiet evenings, add to the outdoor ambiance. A gazebo provides a cozy spot to enjoy the outdoors, rain or shine, and numerous flower beds and raised gardens offer ample opportunities for gardening enthusiasts to showcase their green thumb.Located on the north side of Okotoks, this property offers quick access to Calgary and is just minutes from shopping, schools, and amenities. The proximity to town and the ease of access to Calgary make this an ideal location for those who want to balance country living with urban convenience. This is a special property that must be seen to be truly appreciated. (id:57557)
17 Scott Street
St. Thomas, Ontario
Charming 3-Bedroom Home with Original Character in Prime St. Thomas Location. Welcome to this delightful 1 1/2 storey home nestled in a convienient St. Thomas neighborhood, close to parks, shopping, and a variety of local amenities. This 3-bedroom, 1-bathroom property offers a unique blend of classic charm and modern updates, ideal for families, first-time buyers, or investors. Step inside to find a warm and inviting main floor showcasing many original ornate finishes that reflect the home's character and history. Large updated vinyl windows fill the space with natural light while improving energy efficiency. The home is heated with a natural gas forced air furnace, ensuring comfort year-round. Outside, enjoy the spacious fully fenced yard perfect for pets, children, and entertaining. The property also features a detached garage, ample parking space, and a large driveway to accommodate multiple vehicles with ease. Dont miss this opportunity to own a beautiful home with timeless features in a central location. (id:57557)
10-3 - 532 10th Concession Road
Rideau Lakes, Ontario
This end unit backing onto the 9th hole fractional ownership Suite at Wolfe Springs Resort is nestled on the edge of beautiful Wolfe Lake. 5 minutes from the popular shopping destination of Westport. Experience the best of both worlds, gorgeous lakeside, yet 5 minutes away from all the local amenities, and many original boutiques. The property backs onto Evergreen Golf Course which has a newly renovated clubhouse & fully licensed patio overlooking the course & Wolfe Lake. Professionally designed and maintained villa offers you pure relaxation in well-appointed luxury. Open-concept with gourmet kitchen, custom wood cabinetry & granite countertops, great room with propane fireplace & 55' flat screen TV. The Primary bedroom has a private balcony overlooking the golf course and comes complete with a King-size bed, walk-in closet, insulated soaker tub, propane fireplace, & 42' TV. there is a queen-size bed and a single set of bunkbeds with a full ensuite in the guest bedroom along with a laundry room with washer/dryer on the second floor. Common areas include a theatre room, boat house and campfire area. Enjoy the beach in the summer or skating rink in the winter and be sure to go for a cruise in a golfcart, kayak, paddle boat or bike. If you have a boat, Wolfe Springs has a dock to use during your stay. Wolfe Springs Resort is the perfect vacation oasis year-round. (id:57557)
201 - 3 Carlaw Avenue
Toronto, Ontario
Completely updated 2nd floor oce space with kitchen & terrace in a small plaza in prime downtown east commercial area-the studio district, practical layout, lots windows, closed by highway & public transit, dense population, high trac flow, good exposure, suitable formany uses. TMI included, utilities extra. (id:57557)
#1803 10152 104 St Nw
Edmonton, Alberta
The Icon 2 is sitting in the heart of downtown on the Chic 104 street, close to Roger’s Place, the Ice District and the River Valley! This Two Bedroom,Two Bathroom condo shows great and has a stunning 18th floor view of Downtown Edmonton! Some of the other features and upgrades include; Two large bedrooms,Four Piece ensuite bath, Two Walkouts onto the large 33x5.3 patio from the Primary bedroom and Living room,Walk-in Closet, Granite countertops, Ensuite laundry, titled parking and more! This is a Great Two bedroom Condo in a Fantastic Location! (id:57557)
9617 107 Av Nw
Edmonton, Alberta
Step into this timeless beauty, where historic charm meets thoughtful updates - providing a great investment opportunity! The inviting front porch - complete with brand-new steps - welcomes you to relax as you take in the peaceful, tree-lined street. Inside, soaring high ceilings and original woodwork, incl. baseboards, casing & stunning pocket doors, instantly capture your heart. The rich hardwood floors, newly re-stained, flow through the bright & spacious main floor, adding warmth & character. The sunlit kitchen is both stylish & functional. Upstairs you'll find 4 generous bedrooms, each filled with natural light. The main bathroom has been beautifully refreshed, featuring new tile floor & vanity, all while preserving its vintage charm with a stunning clawfoot tub. The dbl. detached garage, off your south facing yard, provides plenty of storage. Nestled in Chinatown & Little Italy, this home is just a short walk to downtown Edmonton with great shopping, eateries & culture to be explored! (id:57557)
189 Britannia Avenue
Hamilton, Ontario
Legal Two-Unit Home! Welcome to 189 Britannia Ave, nestled in the vibrant Crown Point neighborhood – the home you've been waiting for! This charming, fully renovated duplex offers a fantastic opportunity to own a legal two-unit property. Unit #1 features 2 bedrooms and 1 bathroom, while Unit #2 includes 1 bedroom and 1 bathroom. Set in a beautifully updated bungalow, both units are located on the main floor (front to back) and come with separate hydro meters, independent heating and cooling systems and laundry units for maximum comfort and convenience. Situated in a family-friendly area of Hamilton, you'll enjoy easy access to public transit, Centre Mall, the trendy Ottawa Street district, and nearby schools. The property sits on a generous 25 x 90 ft lot, complete with a private fenced yard – perfect for relaxation or entertaining. Don’t miss out on this fantastic opportunity. Quick possession available – make your move today! Check out the floor plans and 3D Tour in the listing. (id:57557)
16370 Jacobson Road
Crawford Bay, British Columbia
Here is a rare opportunity to own a unique 9.8-acre hobby farm/artist’s retreat in the quaint community of Crawford Bay! This versatile 3-bedroom 3-bath timber frame home was built by the current owner, with plenty of timber sourced directly from the property. The main level features an open plan, ideal for family gathering and entertaining. There's easy access to the outdoor spaces from the main floor so you can relax, take in nature and the mountain views from the large front view deck or the covered entry deck space. This 2008 family home supports self-sufficient living and an ideal location for a home-based artist. home-based business, market gardening, or hobby farming operation with potential to have horses and other livestock,. For services, there is ample electrical to the existing art studio, plus potential to be a multi-generational property. There are two separate septic tanks with fields-one for the main home plus a second system from a former cabin site with possibilities to explore: perhaps add a new family, guest, or rental cabin or RV hookup. The front portion of the property is level and fenced with several outbuildings and a tranquil creek, privacy, and wonderful mountain views. The land also has an enchanting forest portion featuring a creek, natural spring water, plus a new 12 US gallon per minute well ready for a pump hookup, offering an alternative secondary or a primary water source option. Don't miss this unique opportunity—call to book a viewing! (id:57557)
240-246 Wood Street E
Prescott, Ontario
Fantastic Duplex in the Heart of Prescott! Welcome to 240 & 246 Wood Street East, a charming, two-storey duplex offering an incredible opportunity for first-time buyers or savvy investors! Both units are currently tenant-occupied, providing immediate rental income. Unit 240 features 3 spacious bedrooms and 1.5 bathrooms. Step into a welcoming front entryway with a convenient 2-piece bath, leading into a cozy sitting area, a comfortable living room, and a functional galley-style kitchen with access to a private backyard. Upstairs, you'll find three generously sized bedrooms and a full 4-piece bathroom. Unit 246 offers a similar spacious layout with 3 bedrooms and 1.5 bathrooms. The main floor features a bright and inviting living room, a functional eat-in kitchen, a convenient 1-piece bath off the kitchen, and a versatile bonus room at the back perfect for a home office, playroom, or additional bedroom with access to the backyard and in-unit laundry. Upstairs, you'll find three generously sized bedrooms and a full 4-piece bathroom. Each unit includes main-floor laundry, private driveways, and access to a deep backyard, with a clear separation between the two for added privacy and individual outdoor space. With separate entrances and thoughtfully designed layouts, this property is perfect for multi-family living or income generation. Ideally located in a sought-after Prescott neighbourhood, just off Hwy 401 and centrally positioned between Ottawa and Kingston. Enjoy the towns scenic waterfront, vibrant community atmosphere, and growing appeal to those moving from larger cities. Don't miss your chance to own a fantastic investment property or get your foot in the door as a homeowner! Minimum 24 hours' notice required for all showings. (id:57557)
402 - 135 Baseline Road W
London South, Ontario
Come check out this cozy 2-bed/1-bath mid-floor unit in one of London neatest condo apartments! Enjoy stunning views and breathtaking sunsets from your living room window. The well kept wooden and ceramic floor tiles makes it an ideal unit for a young professional couple. With in-suite laundry and included appliances, this unit is partly furnished and ready to move-in. Enjoy building amenities like a sauna, party room, and exercise facility for leisure and socializing. Located in a prime area near shopping, public transit, and easy highway access, this condo is convenient and affordable. (id:57557)
8 Harvey Street
Hamilton, Ontario
Welcome to Hamilton, a vibrant and culturally diverse city! This fully renovated modern home, complete with an in-law suite, has been a model project by a renowned European builder for the past decade. All renovations were completed under city permits and inspections. Situated in the heart of the city, just 100 meters from Tim Hortons, City Park, the recreation center, stores, and bus stops, this 1,750 sq. ft. open-concept two-story home offers exceptional convenience. The main floor features a brand-new open kitchen, a bright dining room, a spacious family room, and a 3-piece washroom. The family room can also serve as an office or additional bedroom. Upstairs, you'll find three spacious, sunlit bedrooms and a luxurious 3-piece bathroom. The master bedroom includes an ensuite, a closet, and a balcony with breathtaking city and escarpment views. The full-sized basement (approximately 750 sq. ft.) boasts high ceilings, large windows, and two walk-out doors, giving it a ground-floor feel. Its perfect for a large family or as a rental unit, providing income potential without compromising privacy. Outside, the landscaped yard features a new metal fence, a mature tree offering plenty of shade, and parking with street access, suitable for personal use or additional income. Beyond the backyard are Tim Hortons and local shops for your convenience. To facilitate your purchase, the owner is open to a Vendor Take-Back Mortgage. Don't miss this rare investment opportunity . act quickly! (id:57557)
5 Euston Street
Moncton, New Brunswick
Seize the opportunity to own and operate a one-of-a-kind business venture in the heart of Downtown Moncton. This previously established beer garden and eatery offers the perfect setup for an entrepreneur looking to get into an exciting venture. This property is situated on a corner lot and features a unique and modern design with two versatile shipping containers. The 320 SF service container, with 9-foot ceilings, includes a full commercial kitchen with ventilation, a walk-in refrigerator, an eight-tap keg system, and essential kitchen equipment. Fully heated, this container allows for year-round operations. The 160 SF restroom/electrical room container houses four standard restrooms and one wheelchair-accessible restroom, also heated for year-round usage. The fully fenced property creates a lively and private patio experience, offering a vibrant ambiance that has made it a popular destination for locals, tourists, and outdoor enthusiasts, including cyclists. Located within walking distance of Riverfront Park, this spot has become a favoured pit stop for visitors and residents alike. With the nearby Three Sisters Development driving increased residential density and foot traffic, the area is poised for even greater opportunities. This property is a turnkey operation, offering everything needed to run a successful food and beverage business with the potential to grow into a more permanent location over time. Dont miss this exciting chance to acquire a ready-to-go business. (id:57557)
107 Cameron Street
Moncton, New Brunswick
Commercial property located in the heart of Downtown Moncton. This three-storey building offers a unique opportunity for a wide range of business uses. The property features 14 parking spaces in a secured and fenced-in driveway, providing rare and valuable convenience for staff and clients alike. The interior includes five private rooms and ample open office space on the main floor, suitable for professional offices, clinics, coworking setups, rooming house or service-based businesses. With three levels of usable space, this property is ideal for businesses looking to expand or establish themselves in a highly visible and accessible location. Close to all downtown amenities and public transit, 107 Cameron offers both flexibility and exposure in the growing downtown core (id:57557)
2-4 Snows Pond Road
North River, Newfoundland & Labrador
Prime spot for a year round residence or a big beautiful vacation home. Lots of amazing trails, recrecation and entertainment close by but with a private setting. Located in North River, short drive away from Bay Roberts with beautiful swimming spots close by. Close to the Veterans Memorial Highway so very easy to get to around.This oversize lot measures 1.25 Acres with 237 feet of road frontage and a depth of 300 feet. Lots are already surveyed and has potential to subdivide as needed. This is the start of a very desirable neighbourhood as there are some homes and cabins already close by. Don't miss this opportunity to get into a beautiful area. (id:57557)
69 Main Street
Twillingate, Newfoundland & Labrador
Welcome to 69 Main Street in beautiful Twillingate, Newfoundland—where charm, convenience, and breathtaking harbor views come together. Set on a spacious lot in the heart of town, this property offers stunning vistas of the harbor and is just a short walk to local restaurants, boat tours, and schools—making it an ideal year-round residence, vacation getaway, or investment property. Step inside through the back porch, where you're greeted by a functional laundry area that flows into a bright and inviting eat-in kitchen. With plenty of room for family meals and gatherings, this kitchen is the heart of the home. Just off the kitchen, you’ll find a main floor bedroom and a convenient three-piece bath—perfect for guests or those seeking single-level living. Continue through the kitchen toward the water, and you’ll discover a cozy living or dining space, featuring large windows that flood the room with natural light and frame picturesque views of the harbor. Across the hall is a versatile room that could serve as a second living area or an additional bedroom—also boasting incredible views of the harbor, offering flexibility for any lifestyle. Upstairs, the spacious master bedroom features oversized closets on both sides, providing abundant storage without sacrificing style or space. Two more bedrooms on this level make it perfect for families, guests, or creating a home office. Outside, enjoy a generous front yard that extends right to the water's edge. It’s a perfect place to relax, entertain, or simply watch the fishing boats come and go with the day’s catch. 69 Main Street—coastal living at its finest, right in the heart of Twillingate. (id:57557)
46 Davis Old Mill Road
Dsl De Drummond/dsl Of Drummond, New Brunswick
RIVERFRONT PARADISE! This stunning property offers a picturesque, level lot with mature trees, breathtaking water views, and a beautifully landscaped open spaceperfect for kids to play or for entertaining guests! Inside, you'll find 2 bedrooms plus an office/den and 1.5 baths, highlighted by an inviting open-concept kitchen and living room. Large windows provide spectacular views of the Salmon River, creating the perfect setting to relax and unwind. Additional highlights include a spacious primary bedroom with not one but TWO walk-in closets, modern updates, a generous dining area, heated floors throughout the main level, a heat pump for year-round comfort, a paved driveway, an attached garage, and two storage sheds for added convenience. Move-in ready and available for a quick closingdont miss out! Call today! (id:57557)
128 Kimberly Drive
Hamilton, Ontario
Well-loved by the same family since 1956, this lovely mid-century modern 3 bedroom bungalow sits at the foot of the gorgeous Niagara Escarpment! Backing directly onto the escarpment, this well-cared for home on sought-after Kimberly Drive in the Rosedale neighbourhood blends period interior character with a truly exceptional oversized lot in an unbeatable location: Kings Forest Golf Course, the Rosedale Community Center and Hockey Arena, the Rosedale Outdoor Pool are all within walking distance. There is quick access to the Kenilworth Access, The Redhill Expressway and the QEW. Inside, you’ll find mid-century design touches such as original unpainted wood doors and trim and hardwood floors . The spacious finished basement offers a separate rear entrance and loads added living space perfect for a family room, home office, or guest suite. There is an attached garage with plenty of parking in the private drive. A rare opportunity to own a classic home with both style and space in a peaceful, picturesque setting. (id:57557)
1046 8 Street Se
Calgary, Alberta
UPDATED CASH FLOW: Please see Cash flow in pictures and Supplements. A rare opportunity indeed, this 66’ x 117’ property (7,722 sq. ft.) is in a prime position in the heart of one of Calgary’s most active inner-city districts. The sale price includes both 1046 and 1048 – 8th Street SE. PLEASE DO NOT BOTHER TENANTS OR PHYSICALLY ACCESS THE PROPERTY FOR TOURS OR SHOWINGS WITHOUT PERMISSION. SHOWNGS WILL BE PROVIDED AFTER A CONDITIONAL OFFER IS ACCEPTED.The property offers a mix of CN-1 Commercial Zoning and RCG multi residential zoning. Although the potential for a great mixed-use development is primarily the standout benefit to this property there is also the opportunity for a buyer/investor to simply purchase the properties and continue to operate as a commercial investment property. The main floor restaurant space is fully appointed with equipment for an easy transition to a new tenant but there’s also a great owner/user opportunity with the additional commercial and residential tenants supplementing income. Full equipment list provided on request.The 3 bedroom, 2 full bathroom house, located on the North portion of the property is currently furnished and rented to three University student who are paying full market rents and 2/3rds of the utility costs. The residential property was renovated in 2018 with new electrical and plumbing included. The commercial retail space above the restaurant is leased to a thriving neighborhood cannabis shop also at a full market rent. There is a newer transformer located on the property that should be sufficient to supply service to a new development. (To Be Verified).Ramsay is a hidden Gem in the city that offers both stable and secure investment and a quiet residential location that is rapidly transitioning along with the amazing developments that are just blocks away surrounding the new Flames arena/Entertainment District, BMO Centre, and Stampede Park. This property boasts one of the highest walk scores in the city at 98 out of 100. As a bonus, Red’s Diner, directly across the street, is a destination that draws 100,000 customers per year to this location. Come join the amazing neighborhood of Ramsay. You’ll be glad you did. (id:57557)
18 - 176 Den Haag Drive
Ottawa, Ontario
Charming 2-Bedroom, 3-Bathroom Condo in a Prime Location. Discover this inviting lower-unit condo, ideally situated within walking distance of Montreal Road and Montfort Hospital. Upon entering, you'll be greeted by a stylish, rich dark kitchen that sets the tone for the home. Just steps away, the dining and living areas create a comfortable and connected living space, with a patio door providing convenient access to the parking lot. The lower level boasts a spacious primary bedroom with a walk-in closet and a private ensuite bathroom. A second bedroom, also featuring an ensuite bathroom, offers an excellent setup for roommates or guests. The laundry room is conveniently located between the two bedrooms, ensuring practicality and ease. This property combines functionality and style, all in an unbeatable location close to amenities, transportation, and more. Perfect for first-time buyers, professionals, or investors! (id:57557)
4 - 33 Peelar Road
Vaughan, Ontario
Spacious commercial unit for lease. 700 sq ft of space with 8.5' height. Separate dedicated office space and showroom. double entrance when you walk in. Tons of potential for separate client and employee areas as well as private office. Kitchenette space for employees to prep lunches or coffee for clients. Great open concept space. No heavy industrial work, no party and event space, no gambling/casino, no automotive use, no church. Example of preferred tenant: Architectural/General contracting/engineering office, graphic design/IT, small wood work, printing, show room (please inquire what type of show room, no alcohol or drug sales or party venue), general office use. When inquiring to lease, please indicate your nature of business. Parking available. (id:57557)
Lots Wood Islands
Wood Islands, Prince Edward Island
Wood (2x) -0.5 acre lot per parcel in Wood Islands. Located on a paved year around government maintained road. Close to Wood Islands ferry and the waterfront. No HST. (id:57557)
Lot Wood Islands
Wood Islands, Prince Edward Island
6.52 acres of cleared waterfront land on a year-round paved road overlooking the Northumberland Strait. Close proximity to the Wood Islands Ferry. 565 ft. of waterfront. No HST. Resident property taxes are $623.00/yr for 2024. Survey available. (id:57557)
B 231 Main Street South
Kenora, Ontario
Prime Commercial Space in Downtown Kenora Seize the opportunity to establish your business in the heart of Kenora’s bustling downtown. This versatile 1,383 sq. ft. space is ideally located in a high-traffic area, just steps from the iconic Lake of the Woods and directly across from a major national retailer. With an overhead door and an open layout, the property offers endless possibilities for your business vision. Don’t miss this opportunity - schedule a viewing today and take your business venture to new heights! Please note: illustration of the proposed facade is a rendering, and final design is subject to change. (id:57557)
71 Ponhook View Drive
Labelle, Nova Scotia
Escape to the tranquility of cottage country with this charming year-round living opportunity! Nestled on a picturesque 1.04-acre wooded lot, this 2-bedroom, 1-bath bungalow has quality construction and affordability. Embrace the serene ambiance from the inviting front verandah. Situated in the coveted Greater Molega Lake Lot Owners Association area in Labelle, residents will relish access to multiple lakes, perfect for outdoor enthusiasts. Adding to the appeal, a portion of land along the property's rear is zoned for recreation and open space, enhancing privacy and recreational possibilities. The home boasts modern conveniences, including a drilled well, septic system, and postech screw piles with an enclosed crawl space featuring proper access openings. Inside, discover an airy open-concept layout seamlessly blending the kitchen, dining, and living areas, complemented by a heat pump for year-round comfort. Additional highlights include a full bath with tub, a mechanical room, laundry room, and two comfortable bedrooms, each with their own heat pump. Conveniently located just 10 minutes from Greenfield's amenities and a short drive of 33 to 36 minutes to Bridgewater and Liverpool, this property offers the perfect balance of rural living and accessibility. Don't miss the chance to make this idyllic retreat your new home! This builder is offering a $6,000.00 allowance for appliances. (id:57557)
Lot 12 Temple Avenue
Appleton, Newfoundland & Labrador
Welcome to Temple Avenue in Appleton! Cleared, level, and ready to go with municipal water, sewer, electricity and high-speed internet, you can be one of the first to call Appleton's newest subdivision home! First home or forever home, you'll enjoy the best of both worlds - peace and quiet just minutes from the great outdoors, with everything you need, including easy highway access, nearby. Build your dream home today - lots are immediately available, with custom lot sizes also available upon request! (HST is applicable). (id:57557)
35 First Avenue
Mcadam, New Brunswick
Discover the charm of this delightful two-bedroom, one-bathroom bungalow, perfectly nestled on a corner lot with attached carport. This home features: a bright living room with patio door access to the back yard, a cozy eat-in kitchen, two comfortable bedrooms and a full bathroom. Enjoy extra privacy of a corner lot with room for gardening or relaxation. A storage building in the backyard will hold all your gardening supplies or an ATV. Located in a friendly neighborhood with easy access to local amenities and schools and walking trails. Whether you're a first-time buyer, downsizing, or seeking a charming investment property, this bungalow is the perfect fit. Home being sold ""As Is, Where Is"" with no RPDS on file. Purchase Price includes Beds, Dressers & Appliances. (id:57557)
5206 - 395 Bloor Street E
Toronto, Ontario
Welcome to this bright sun-filled and spacious 1-bedroom plus den suite at the Hotel Residences - Rosedale On Bloor. This unit offers breathtaking panoramic unobstructed views of the Toronto skyline. Inside, you'll find soaring 10-foot ceilings, floor-to-ceiling windows and walk-out balcony. The large bedroom features ample closet space, while the modern kitchen is equipped with top-of-the-line stainless steel appliances, quartz countertops, and a stylish backsplash. The spa-like bathroom adds an extra touch of elegance to this beautiful suite. Meticulously maintained, this residence is a true gem. Located in the heart of the coveted Rosedale neighborhood, right by the Subway Station, you are steps away from Yonge/Bloor, Yorkville, and major shopping, dining and entertainment destinations. With quick access to UofT, high-end boutiques, supermarkets, and the DVP, this location offers both convenience and luxury. come see it and make this incredible suite your home today! **EXTRAS** stainless steel built-in cooktop, oven, rangehood, dishwasher, washer and dryer. window coverings, ELFs (id:57557)
5306 - 395 Bloor Street E
Toronto, Ontario
Welcome to this bright sun-filled and spacious 1-bedroom plus den suite at the Hotel Residences - Rosedale On Bloor. This unit offers breathtaking panoramic unobstructed views of the Toronto skyline. Inside you'll find soaring 10-foot ceilings, floor-to-ceiling windows and walk-out balcony. The large bedroom features ample closet space, while the modern kitchen is equipped with top-of-the-line stainless steel appliances, quartz countertops, and a stylish backsplash. The spa-like bathroom adds an extra touch of elegance to this beautiful suite. Meticulously maintained, this residence is a true gem. Located in the heart of the coveted Rosedale neighborhood, right by the Subway Station, you are steps away from Yonge/Bloor, Yorkville, and major shopping, dining and entertainment destinations. With quick access to UofT, high-end boutiques, supermarkets, and the DVP, this location offers both convenience and luxury. come see it and make this incredible suite your home today! (id:57557)
Lot 3 Lilly Pond Road
Carbonear, Newfoundland & Labrador
Welcome to your slice of paradise in the charming town of Carbonear! Nestled within this picturesque locale lies a captivating opportunity to own a waterfront oasis of your own. Presenting a generously sized lot spanning over an acre, this pristine piece of land boasts an enviable position fronting Lilly Pond, offering serene views and tranquil surroundings. Accessible year-round, this coveted property provides the perfect canvas for realizing your dream cabin or retreat. With a gentle slope leading down to the pond, you'll find yourself immersed in the soothing ambiance of nature, with ample space to create your ideal haven. Whether you envision a cozy cabin retreat, a peaceful getaway, or simply a place to reconnect with the great outdoors, this parcel of land promises endless possibilities. (id:57557)
7333 George Road
Jaffray, British Columbia
Charming Custom-Built Home in the Heart of Jaffray. Welcome to this beautifully designed 3-bedroom, 2.5-bathroom home, perfectly situated in the heart of Jaffray—an inviting community nestled between Cranbrook and Fernie. Built in 2005, this 1,584 sq. ft. custom home offers comfortable, one-level living with an abundance of natural light throughout. Inside, you'll find a spacious and functional layout with tons of storage space, making organization effortless. Outside, the 0.74-acre property provides plenty of space to enjoy the outdoors. The yard is fenced on either side for privacy, and there is a storage shed along with a fenced garden, perfect for growing your own fruits and vegetables. The attached garage adds extra convenience, and the well-maintained landscaping enhances the home’s curb appeal. Enjoy the best of small-town living with easy access to local amenities—just a short walk to the elementary school, gym, café, pub, golf course, and multiple gas stations. Whether you’re looking for a family home or a peaceful retreat, this property is a fantastic opportunity. Don’t miss out—schedule your viewing today! (id:57557)
47-49 Dorchester Street
Charlottetown, Prince Edward Island
Explore a fantastic opportunity to own a side-by-side duplex in a prime area of historic Charlottetown, perfect for owner-occupancy or as a full rental investment. Each unit features 3 bedrooms and 1 bathroom, with recent updates that include new beam and foundation supports in the basement, a new furnace in one unit, and a new hot water heater. Unit #47 also comes with a new dishwasher, and a new washer and dryer. The property boasts charming backyard spaces for each unit, ideal for relaxation or entertaining. Located within walking distance of the waterfront, world-class restaurants, theaters, and more, this duplex is set in a highly desirable area of the city. The property also includes one off-street parking spot and additional residential spaces in front. Currently, Unit #49 is rented for $1360 per month, excluding utilities, while Unit #47 is rented for $1850 per month, with heat and electricity included. This is an excellent opportunity for investors or those looking to live in a vibrant, historic neighborhood with rental income. All measurements must be verified by purchaser if deemed necessary. (id:57557)
Lot 17 Ridgewood Crescent
Clarenville, Newfoundland & Labrador
Residential - Located in Clarenville's newest subdivision Ridgewood Estates! Nestled in the hills of Shoal Harbour this new home build has fantastic ocean views that is sure to please any buyer. Property has 2 bedrooms, 1 full bath and a modern open concept design with spacious rooms and a generous allowance package. The builder-Sein construction has a reputation for high quality work and attention to detail and also offers a 7 year atlantic home warranty with all new builds. Builder can accommodate changes to existing plans or build any other plan to suit. (id:57557)
22 Grenfell Crescent
St. Anthony, Newfoundland & Labrador
Family Home Or Two Unit Property. FIVE BEDROOM; TWO BATHROOM MODERN HOME. Originally Built By A Master Builder and Completely Renovated and Updated. Updates Include New Windows, Doors, Roof Shingles, Main Level Kitchen, Deck, Patio, 200 Amp Service. Features Include Stainless Steel Lined Hot Water Tank, Electric Hot Water Baseboard Radiation Heater and an Attached 9 by 10 foot Ground Level Utility Shed. This Is a Turn-Key, Up To Date, Quality Home Centrally Located Near All Services Including Hospital, Pharmacy, Post Office, Main Road, and Supermarket. PLEASE NOTE: All money values shown herein are in CANADIAN FUNDS. (id:57557)
127 West Street
St. Anthony, Newfoundland & Labrador
Modern family-style bungalow. The main level has Three bedrooms, a living room, a combined kitchen-dining room, and a four-piece bathroom plus access to an exterior deck. Basement has interior entrance from main level plus ground level exterior entrance. And has a three-piece bathroom, an 18 x 18- foot rec room, a 14 x 14-foot utility/workshop room and an eight and a half foot by fourteen-foot laundry. Also Included in this property is a newly built barn-style twenty by twenty-four-foot garage/shed which has electricity. (id:57557)
7 Long Point Double Brook Road
St. Anthony, Newfoundland & Labrador
This is a cottage-country beautiful log cabin located on Pistolet Bay's Long Point at the Double Brook area of the Cook's Harbour highway branch of Route 430. Long Point is a level land area of natural grass and evergreen trees that juts out into tranquil Pistolet Bay. The cabin/cottage itself was built by a Newfoundland log cabin manufacturer at a time when the Newfoundland pine forest was available for harvesting. The main level of the cabin is open-concept, and all levels are finished with a beautiful wood finish. It's just a luxurious cozy place to enjoy with family and/or friends or to spend some time resting your soul. There are two sheds on the property as well: a nine by ten-foot woodshed and an eleven by thirteen-foot tool shed. The hydro service panel is 100 ampere breaker-type. The refrigerator is electric, the kitchen range is propane, and heating is by the wood heater and/or electric baseboard heaters. The structures are located on a level lot of land that is approximately 120 by 250 feet in size and an additional adjoining land lot is also available and it is approximately one hundred feet wide and runs somewhere between 200 to 400 feet long. PLEASE NOTE: The year built as stated herein is approximate and is to be verified/corrected asap. (id:57557)
Lot 16 Ridgewood Crescent
Clarenville, Newfoundland & Labrador
To Be Built - Construction Starting in March 2025. Located in Clarenville's newest subdivision, Ridgewood Estates! Nestled in the hills of Shoal Harbour, this new home has fantastic ocean views and boasts a modern open concept design with spacious rooms and a generous allowance package. The plan will be completed with 3 bedrooms, 2 baths, and will have features including an ensuite, walk in closet off the primary bedroom, walk out basement and high end finishes. The builder - Sein Construction has a reputation for high quality work with great attention to detail and also offers a 7 Year Atlantic Home Warranty with all new builds. The builder can also accommodate changes to the existing plan. (id:57557)
5 Circular Road
Grand Falls Windsor, Newfoundland & Labrador
Located down town Grand Falls Windsor is this 3 bedroom 1.5 storey home with many new renovations and tons of character! This home is in close proximity to shopping, restaurants, bars, parks, churches, recreation like the local hockey arena, ball fields and Exploits River. Main level of home features a living room, dining room, newly renovated kitchen with appliances, back porch and laundry. Second floor has 3 bedrooms and main bath that has also been newly renovated. Exterior of home features new vinyl windows, doors, siding and shingles. This home is heated by hot water radiant oil heat and also has a newly installed mini split heat pump on main level. Basement of home is open for future development . (id:57557)
8269 111b Street
Delta, British Columbia
Stunning custom-built luxury home on a 7,000 sq ft corner lot with 9 beds & 8 baths across 5,057 sq ft of elegant living. Features open concept design, soaring ceilings, and a gourmet kitchen with Fisher & Paykel appliances plus a large spice kitchen. Enjoy a media room with bar, perfect for entertaining. Thoughtfully designed with spacious bedrooms with luxury bathrooms, including a 2-bed legal basement suite for rental income or extended family. A rare blend of style, space, and functionality-perfect for multi-generational living. Don't miss this incredible opportunity! Call to book your private showing today. (id:57557)
87 Wembley Drive
Toronto, Ontario
A rare opportunity for investors, builders, end users, or someone who is looking to build their dream home in the desirable Upper Beach neighbourhood. These 2.5 story semi-detached homes (87 Wembley-duplex, and 89 Wembley-triplex MLS# E12146300) are both for sale. Buy one or buy them both to get 50 ft of frontage. These properties are situated on a quiet, family-oriented tree lined street and back directly onto the picturesque Williamson Park Ravine, providing lush views and natural tranquility right in your backyard. 87 Wembley Drive is a duplex featuring 2 self-contained, two-bedroom units, each complete with a full kitchen with over 1200 sq ft of living space and a private driveway. The main floor unit is currently tenanted on a month-to-month basis, and showcases a spacious open concept living room, dining room and kitchen area filled with natural light coming in from large windows. The living room features a gas fireplace and the eat in kitchen is perfect for casual dining. The 2 bedrooms offer large windows, and each have a closet. You can find a full bathroom with a tub, rec room, laundry room, and lots of storage in the basement. The second floor 2-bedroom unit is vacant. It offers not 1, but 2 separate balconies, a bright living room, bedrooms with large windows and closets, and comes with a full bathroom complete with a bathtub. Location, location, location! Nestled in a walkable community, these homes are just steps from excellent schools, transit, lush parks, trendy restaurants, the beach. Plus, Downtown Toronto is just a quick commute away, making it the perfect blend of nature and urban living. This is a rare chance to own prime real estate in the Upper Beach. Whether you're looking to live, rent, or build, the possibilities are endless. (id:57557)
C6 - 1115 Crestlawn Drive
Mississauga, Ontario
Location! Location! Location!! Excellent location at Eglinton/Tomken/ hwy 403 . Over 30 years Well established automotive repair service. Corner unit with 2 garage doors. 2 washrooms. Office area and storage rooms. Basketball Hoop at exterior wall. All equipments included except personal tools. Great turn key business is awaiting you.Immediate start your business and make your own profit. (id:57557)
Dl 1570 Dixon Creek Road
Barriere, British Columbia
Development Opportunity! This exceptional property, located within minutes of the town of Barriere, offers convenient access to Highway 5, is just 50 minutes from both Sun Peaks Ski Resort and Kamloops, 2.5 hours from Valemount, and 6 hours from Jasper, making it a prime location for development. The total property encompasses 302 acres and is divided into two phases along with agricultural parkland. The portion of the lot 1, now zoned Residential (R) encompasses the first phase of the subdivision as proposed most recently which would contain 34 minimum 1 ac./4,000sq.m. lots with a central road access and is approximately 45ac or a little over 18ha in size. The lot configurations are only a first draft proposed by the developer and have not been approved.. The rest includes all the ALR lands (approx 168ac/68ha) and the rest of the non-ALR lands (approx 89ac/36ha) all of which remain in the SH Zone. The zoning amendment (attached) and proposed layout was approved in principle and included a dedication of the ALR lands to the District of Barriere. Roads access a vast majority of the property that have been stripped, cleared and grubbed, with and estimate of $800K worth of clearing and earthworks construction back in 2022. Hydro lines pass directly through the portion of lot 1. (id:57557)
3 1215 Keswick Dr Sw
Edmonton, Alberta
NO CONDO FEES and AMAZING VALUE! You read that right welcome to this brand new townhouse unit the “Demi” Built by StreetSide Developments and is located in one of Edmonton's newest premier south west communities of Keswick Landing. With almost 1098 square Feet, it comes with front yard landscaping and a single over sized attached garage, this opportunity is perfect for a young family or young couple. Your main floor is complete with upgrade luxury Vinyl Plank flooring throughout the great room and the kitchen. The main entrance/ main floor has a good sized Laundry room and a powder room. Highlighted in your new kitchen are upgraded cabinets, upgraded counter tops and a tile back splash. The upper level has 2 bedrooms and 2 full bathrooms.***Home is under construction and will be complete by October 25 2025 , photos used are from the previous show home colors and finishings may vary*** (id:57557)
112 Ruby's Crescent
Mount Forest, Ontario
The perfect family home you've been waiting for in the flourishing town of Mount Forest! Introducing 112 Ruby's Crescent, a custom built 1.5 storey home that has been exceptionally finished from top to bottom. This home features over 2400 square feet of finished living space, 5 spacious bedrooms, 3 & 1/2 bathrooms, a fully finished basement and a long list of upgrades. The main floor boasts high quality engineered hardwood floors in the living areas, a cozy natural gas fireplace and stone surround stretching 16' up to the beautiful vaulted ceilings, patio sliders leading from the dining room to the large composite deck, convenient main floor laundry in the garage entry mud room and primary bedroom complete with a 4 pc ensuite bathroom. The unique upper level includes a den that overlooks the stunning main floor and provides a useful flex space perfect for a home office, situated between two bedrooms, a 4 pc bathroom and accentuated by multiple feature walls. Downstairs, there are two bedrooms, a 3 pc bathroom, enormous 11'x8' cold room and a 29'x15' rec room with a custom built-in entertainment centre ready for family game or movie nights. Outside, the manicured and tastefully landscaped front and fully fenced back yard create a safe space for kids or pets to play while you relax on the back deck. Two garage spaces offer plenty of space for your cars or recreational equipment and ample space for 4 cars in the freshly resealed asphalt driveway. This one checks all the boxes and then some! (id:57557)
5132 River's Edge Wy Nw
Edmonton, Alberta
Welcome to Abbey built by StreetSide Developments! This spacious 2+1 bedroom, two bathroom row house is over 1098 sq.ft , and comes with a large single attached garage. The upper levels of the unit are bright and open, with a modern color palate throughout. The kitchen has gorgeous cabinets and lots of counter space. The dining and living areas of this open concept blend seamlessly together, making it perfect for entertaining. The balcony access is off the kitchen. Upstairs you will find two Primary-bedrooms, each with an ensuite and great closet space. Complete the package with a single attached over sized garage, main floor den and plenty of storage for golf-clubs, bikes, rackets etc. Close to transportation, shopping, airport and so much more. Best of all there is NO CONDO fee. ***Under construction and will be complete this coming summer the pictures used are of the show home colors and finishings may vary *** (id:57557)


