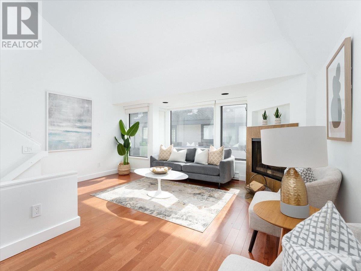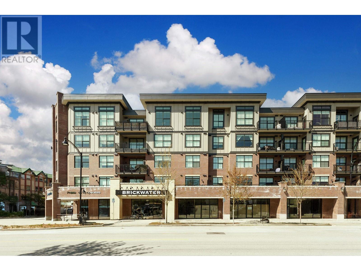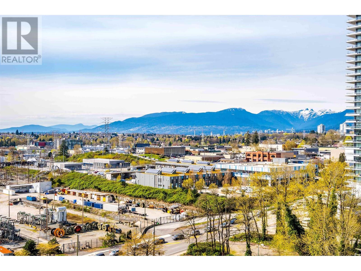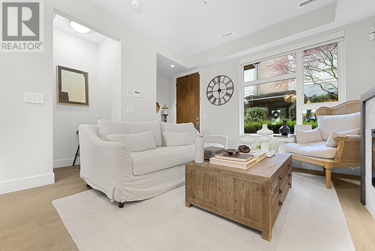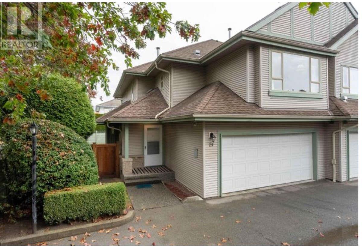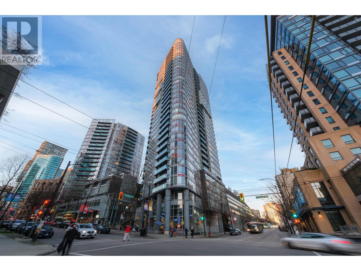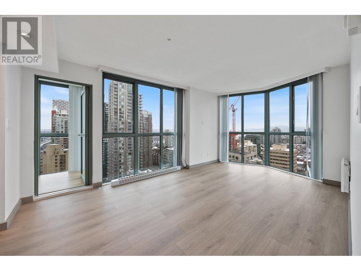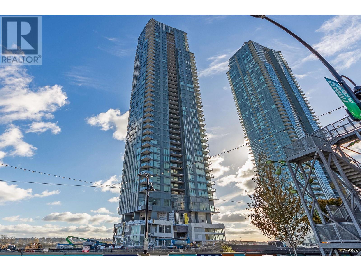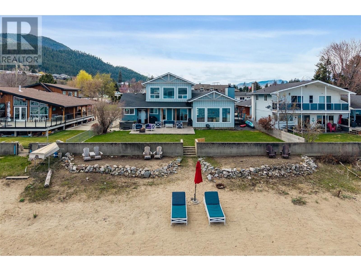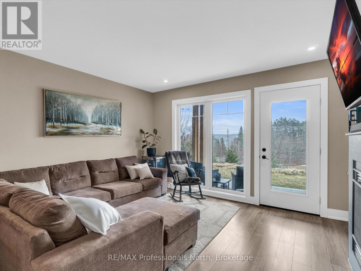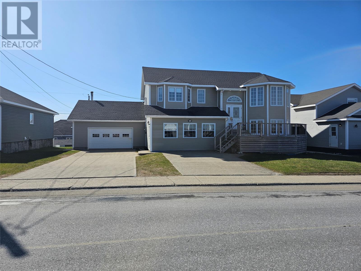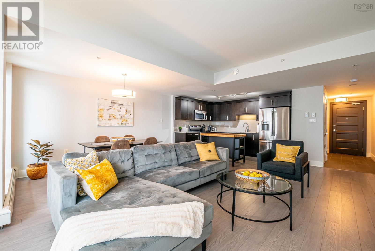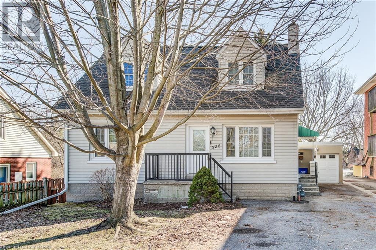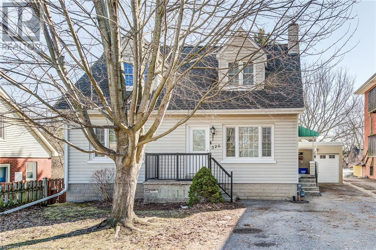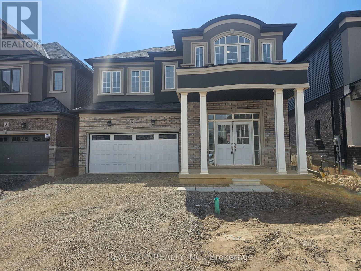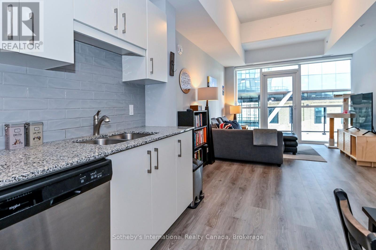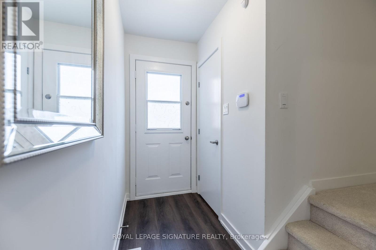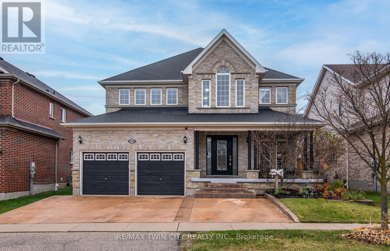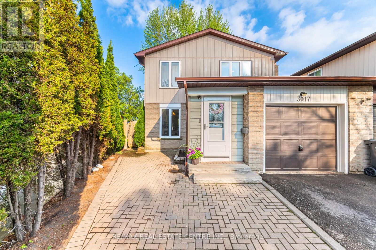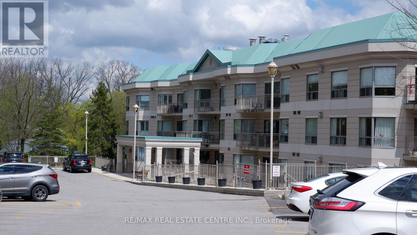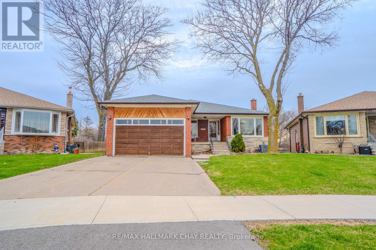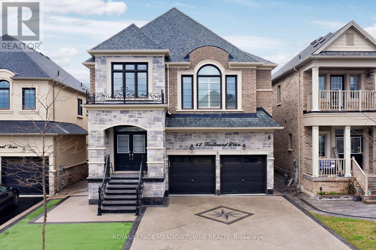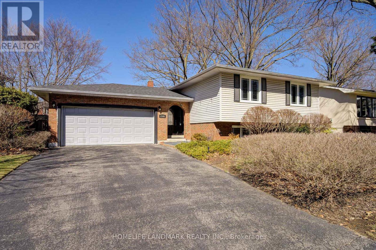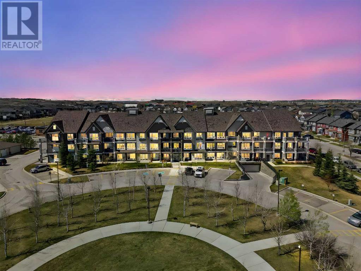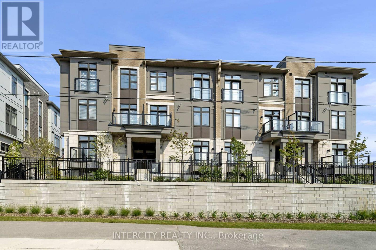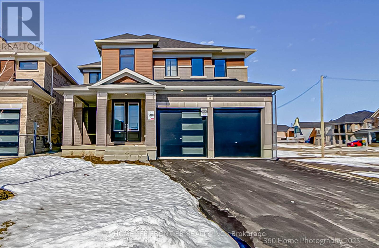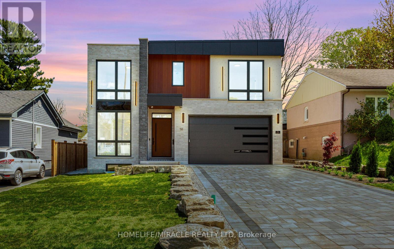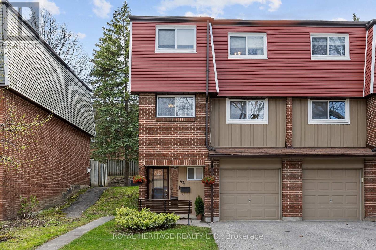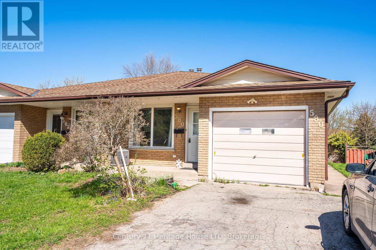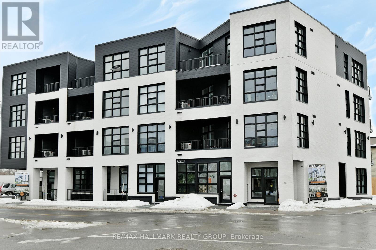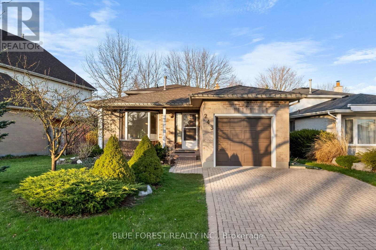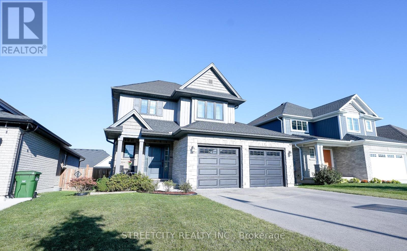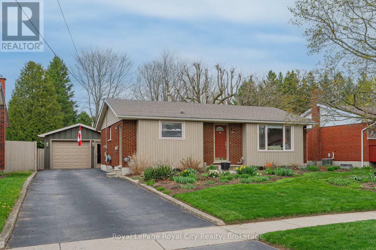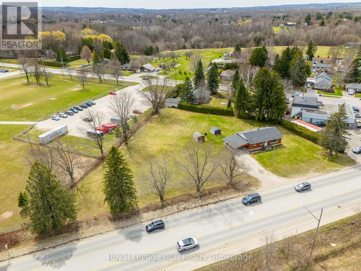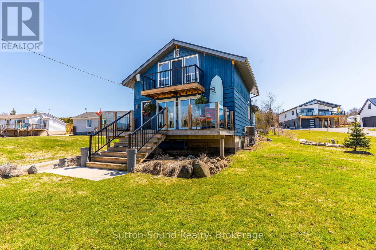1732 Cypress Street
Vancouver, British Columbia
Welcome to this stunning 2b2b+den south-facing townhome.Tastefully renovated in 2016, offers a perfect blend of modern elegance and cozy comfort.Step inside to discover an open-concept living and dining area, flooded with natural light. The gourmet kitchen is a chef's dream, equipped with high-end stainless steel appliances, sleek quartz countertops, and ample cabinet space.The contemporary design features high ceilings and hardwood flooring, creating an inviting atmosphere for both relaxation and entertaining. Nestled in vibrant Kitsilano, you will be just steps away from parks, cafes, boutique shops, and public transportation. Experience the best of urban living while enjoying the charm of a quiet residential street. (id:57557)
409 11865 227 Street
Maple Ridge, British Columbia
Experience luxury living at Brickwater, located in the vibrant heart of Maple Ridge. This beautifully designed 2 bed, 2 bath home features a bright, south-facing layout that welcomes an abundance of natural light. The gourmet kitchen is a chef´s dream, complete with a large island, quartz countertops, and premium appliances-perfect for both everyday living and entertaining. Enjoy year-round comfort with built-in air conditioning and a heat pump, and unwind in the spacious primary bedroom with a spa-inspired ensuite. This home also includes a storage locker conveniently located directly in front of your designated parking stall, making everyday life that much easier. Thoughtful finishes throughout reflect the quality craftsmanship of this well-maintained building. With shopping, transit (id:57557)
1306 4168 Lougheed Highway
Burnaby, British Columbia
Come and enjoy this resort like living in Gilmore Place III , over 200s.f.balcony with gorgeous city & mountain views. Two bedrooms & 2 baths. UPGRADED with one EV parking and laminated flooring all throughout. Quality built gourmet kitchen with large island ,top of line appliances, huge 2x 24" Blomberg fridge, 30" gas cook top & wall oven, 5 pieces ensuite. Luxury facilities including indoor & outdoor swimming pools, steam/sauna room, hot tub, golf simulator, bowling alley, basketball Court, fitness center, business center, karaoke rooms, theatre room, music rooms, study rooms, kid's playrooms and more. Super location steps to skytrain station, future T&T, shops, restaurants & Brentwood mall etc. Open house May 11 Sun 2-4 p.m. (id:57557)
5522 Oak Street
Vancouver, British Columbia
Welcome to 5522 Oak - a spacious 3-bed + den, 3.5-bath townhouse in the sought-after Bennett by Listraor situated in the quiet lane away from Oak. Featuring a large office/family room with direct access to garage, it´s perfect for working from home. The gourmet kitchen is outfitted with Bosch integrated appliances, quartz countertops, and sleek modern cabinetry. Enjoy engineered hardwood floors, central heating & A/C, in-home parking access, and an entertainment-sized patio. The primary bedroom includes a private balcony and a walk-in closet with custom shelving. Steps from Oakridge Mall, VanDusen Garden, and transit. Open House Sat 1:30-3:30pm May 17th. Call your Realtor today! (id:57557)
29 1255 Riverside Drive
Port Coquitlam, British Columbia
For more information, click the Brochure button. Location > Location > Location! This stunning 3-bedroom, 3-bathroom townhouse is located in Riverwood Green, one of Port Coquitlam´s most desirable communities. It´s the perfect family home - spacious, and walkable to everything you need! Enjoy high ceilings, stainless steel appliances, a cozy see-through fireplace, and an open loft space. One of the largest and most private yards in the complex - great for kids, entertaining, or just relaxing. Details: 3 Bedrooms / 3 Bathrooms (2 full + powder) Approx. 1,700+ sq ft. Double side-by-side garage, washer & dryer included. Stainless steel appliances. Safe playground in complex! One of a kind! All measurements are approximate. (id:57557)
1108 233 Robson Street
Vancouver, British Columbia
TV Tower, built by Concord, Recently updated modern studio, new cooktop/oven/dishwasher, freshly painted, floor-to-ceiling windows,south facing, In-suite laundry. Amenities incl sauna/steam room, hot tub, gym, games, theatre room. 24hr concierge, residents of this building can enjoy the luxury & convenience. Sitting in the vibrant core of DT, steps to Yaletown, close to skytrain, shops, restaurants, cafes, grocery stores, public library, stadium, BC Place, etc. Open house March 22/March 30, 2-4pm. (id:57557)
2701 1188 Howe Street
Vancouver, British Columbia
This Sub-Penthouse Soaring 27 stories above the city, exclusive 2 bedroom + Solarium. Panoramic view of English Bay and Granville Bridge is the place to live and entertain. Master Bedroom has a Balcony to enjoy the view with your morning coffee. Ocean view from every single room. New Paint job, and laminate flooring so it's move-in ready. Watch the SUMMER FIRE WORKS right in your own home. Wide Parking Space, Bike Locker, Swimming Pool, Hot Tub, and A Gym. Walk to Granville Street and Yaletown or go for a jog along the Seawall. Don't miss this Gem, come take a look and you will fall in love with this City Living. Repiping of the building has been paid already, EV charging coming. (id:57557)
703 660 Quayside Drive
New Westminster, British Columbia
Wow! Great $/sf and available well planned spacious 3 bedroom + 2 bath perfect for a family of 4 or a professional couple with their own office. Welcome to the tallest waterfront tower in BC connected to New Westminster vibrant downtown. Connection to the boardwalk that completes the public esplanade with over 15,000sf of new waterfront dining, shops and services. Amenities includes the Owner's Club for private function. Steam room and Sauna is a must. This luxury condo has water, mountains and city views with two balconies. Private primary balcony to relax after a long day. Perfect place to host friends or just sip wine into the sunset evenings. Welcome to the good life, welcome to your future home. (id:57557)
108 1955 Woodway Place
Burnaby, British Columbia
Welcome to this stunning, move-in-ready condo located in one of Vancouver's most sought-after neighborhoods! This beautiful home boasts a unique floorplan with no wasted space, offering an open concept living area that's perfect for entertaining. Step outside to a huge private patio, ideal for outdoor gatherings or simply relaxing in the fresh air. Inside, you'll find a spacious den and a large master bedroom that provide ample space for work and rest. The spa-inspired bathroom features a luxurious jetted bathtub and heated floors, creating the perfect retreat. The kitchen is a chef's dream with plenty of space to cook and entertain. Just turn the key and move in-everything has been thoughtfully updated! Located close to all the best that Vancouver has to offer. Easy to show! (id:57557)
9718 150 St Nw
Edmonton, Alberta
WEST JASPER PARK 1125 SQFT ORIGINAL OWNER, BUNGALOW W/ SEPARATE ENTRANCE TO A FULLY FINISHED BASEMENT. 24’ X 28’X 9’ FT. CEILING GARAGE IN A QUIET LOCATION. THIS LOVELY OPEN BUNGALOW OFFERS A 15 X 10 LARGE PATIO/DECK! BRIGHT OPEN LIVING ROOM, SPACIOUS KITCHEN, 4 BEDROOMS, 3 BATHS, 2 PCE ENSUITE OFF MASTER. BASEMENT HAS AN ENORMOUS RECREATION ROOM, DEN, BEDROOM & TONS OF STORAGE. EASYLY CONVERTED TO A BASEMENT SUITE! NEW SHINGLES. LARGE BACK YARD WITH DETACHED DOUBLE OVERSIZED GARAGE. RV PARKING! MINUTES TO DOWN TOWN & U OF A, CLOSE TO SCHOOLS, SHOPPING, ALL AMENITIES. BRING ALL OFFERS (id:57557)
319 Lakeshore Drive
Chase, British Columbia
Welcome to 319 Lakeshore Drive, Chase BC – a stunning lakefront retreat designed for entertaining and relaxation. Fully renovated in 2021, this exquisite 3-bedroom home features a versatile bonus room (easily a 4th bdrm) perfect for guests, games, or a home office. The heart of the home is a custom chef’s kitchen, complete with high-end finishes, ample counter space, and a full butler’s pantry – perfect for hosting unforgettable gatherings. The entire home is thoughtfully laid out, with a spacious open-concept living area anchored by a striking wood-burning fireplace and expansive windows that frame breathtaking views of Little Shuswap Lake. Step outside to enjoy the sandy beachfront, ideal for summer days by the water. The luxurious primary suite occupies the entire upper level and offers the ultimate private retreat. Relax by the double-sided fireplace, which you can enjoy from both the bed and the spa-inspired ensuite. This spa bathroom boasts elegant finishes, ample storage, and a soaking tub designed for true indulgence and a walk in closet that dreams are made of ! This exceptional property includes city water, sewer, garbage, and recycling services – combining convenience with lakeside living. Whether you're looking for a full-time home or a seasonal escape, this rare offering checks all the boxes. (id:57557)
102 - 4 Tree Tops Lane
Huntsville, Ontario
Welcome to this stunning 2-bedroom, 2-bathroom condo, nestled in the heart of Muskoka, offering the perfect blend of luxury, privacy, and convenience. Whether you're looking for a year-round retreat or a seasonal escape, this property provides access to some of the most sought-after recreational amenities in the area. Enjoy your morning coffee or evening cocktails on the covered private patio ideal for outdoor dining, lounging, or simply soaking in the natural beauty that surrounds you. Prepare your meals in style with elegant quartz countertops, complemented by high-end appliances and a functional layout. As an owner at TreeTops, you'll enjoy exclusive membership privileges to several prestigious local resorts and clubs. Take advantage of the savings on initiation fee ($13,500) and perfect your game at one of the area's top golf courses. A CLUBLINK membership gives you access to every course in the CLUBLINK family. That's more than 45 championship courses throughout Ontario, Quebec and Florida. Join Grandview Golf Club as your home club but play them all! Experience skiing and snowboarding just minutes from your doorstep at Hidden Valley Highlands Ski area. Take advantage of year-round activities, from spa treatments to fine dining and entertainment at nearby Deerhurst Resort. Spend your summer days enjoying the pristine waters of Peninsula Lake and the private Hidden Valley Beach, offering a peaceful and secluded spot for swimming, boating, and relaxation.This property combines upscale living with unbeatable recreational access, making it a perfect home or weekend getaway. Don't miss out on this exceptional opportunity to own a piece of Muskoka paradise. Schedule your private viewing today! Please reach out to ask about Rent to Own option. (id:57557)
150 Leigh Crescent
Fort Mcmurray, Alberta
What a great location for this single family home with a large mature lot thats over 6000 sq feet Located in a very quiet area of Dickins field subdivision. This property has received much love over the past few years to include new paint, new flooring, baseboards, hall closet doors and 2 stunning bathroom renovations. New hot water tank 2021. New shingles in 2020. The large kitchen has lots of large windows to let in all the natural light and looks over the fully fenced back yard the perfect place for the kids and pets to roam. The fully finished basement has a family room and lots of room for the whole family to gather. This home is located close to the schools, bus route and a few shopping amenities and the local neighborhood watering hole. As a bonus there is lots of parking in the front yard. This fully developed property has been professionally cleaned for the new owners and must be seen to be appreciated. (id:57557)
254 Baneberry Way Sw
Airdrie, Alberta
Price Improvement: Beautifully designed and exceeding spacious BRAND NEW detached home! Open and bright the main floor flows together seamlessly creating a bright and open atmosphere with wide plank flooring, a neutral color pallet and extra windows for endless natural light. The chef of the household will love the kitchen perfectly combining style with function that includes brand new stainless steel appliances, stone countertops and a centre island with breakfast bar seating to casually gather around. Adjacently, the dining room hosts family meals and guests while patio sliders lead to the back yard encouraging a seamless indoor/outdoor lifestyle. Spend cooler weather relaxing in the inviting living room with clear sightlines promoting unobstructed conversations. A mudroom with clever built-ins conveniently connects to the oversized insulated and drywalled double attached garage. A privately tucked away powder room completes this level. Convene in the upper level bonus room and enjoy movies and games nights. A true owner’s retreat, the primary bedroom is a relaxing oasis with a large walk-in closet and a luxurious ensuite boasting dual sinks. Also on this level are 2 additional spacious bedrooms, a stylish 4-piece bathroom and a convenient upper level laundry room. A ton more space awaits your design ideas in the unfinished basement. This fantastic brand new, outstandingly designed home is phenomenally located in Airdrie’s new master-planned neighbourhood of Wildflower. This new hillside community on Airdrie’s west side embraces local roots, heritage, and sustainability, offering not just new homes but a unique lifestyle experience like no other. Homeowners will enjoy access to Airdrie’s first pool, a year-round sports court, extensive pathways, exclusive spaces designed to naturally attract people to gather and mingle and much more. This neighbourhood is going to be very popular! Don’t miss your chance to get in on this amazing opportunity. (id:57557)
40 Smallwood Drive
Port Aux Basques, Newfoundland & Labrador
Now offering, this executive-style home in the Smallwood Drive area of Channel-Port aux Basques! Built in 2007, this 3+1 bedroom is a must-see. The combination of quality craftsmanship, spacious rooms, and unique features like the Spanish ceilings, heated floors in the ensuite, and the walk-in closet in the master bedroom sets this property apart. Plus, the views of the town and the Gulf of St. Lawrence, which can be enjoyed from the back decks, are amazing! A completely upgraded fitness/playroom as well as a games room with a pool table complement the home. The added perks of a family-friendly neighbourhood with playgrounds and walking trails, as well as the access to outdoor recreation like snowmobiling and ATV adventures, make it a perfect choice for an active family. The attached garage with a bar and woodstove is a great place to store the larger items or relax at the end of the day. All major appliances are included in this rare find! (id:57557)
403 15 Kings Wharf Place
Dartmouth, Nova Scotia
Welcome to Unit 403 at The Anchorage, Kings Wharf! Live by the ocean in this spacious *880 sqft* 1 bedroom condo. Offering an open concept design with quality finishes, stainless steel appliances, heat pump, walk in closet, a balcony with stunning views and more. All well being just steps away from the harbour, Alderney Landing ferry, Downtown Dartmouth with shops, restaurants, bars, and much more. The building includes an exercise room, rooftop lounge area with large terrace, BBQ, and underground parking. Condo fees include water *hot & cold*, heat, live in superintendent, building insurance, garbage collection/recycling, property management. Be a part of King's Wharf ever growing community and invest in Dartmouth's bright future today! (id:57557)
326 Edwin Street
Kitchener, Ontario
This legal duplex is located on a quiet street near Breithaupt Park with its rec centre and trails but is also convenient to the expressway. The lower unit has two bedrooms on the main floor with an eat-in kitchen and separate living room with large windows. The basement features a spacious rec room as well as an additional two-piece bathroom. The upper unit has a separate side entrance and the rooms are large and open. There is plenty of parking with the double driveway and detached garage. The back yard is outstanding, having a 50 x 195 lot with patio area. Both units will be vacant on closing so you can set your own rents and select your own tenants or occupy one or both units yourself. (id:57557)
326 Edwin Street
Kitchener, Ontario
This legal duplex is located on a quiet street near Breithaupt Park with its rec centre and trails but is also convenient to the expressway. The lower unit has two bedrooms on the main floor with an eat-in kitchen and separate living room with large windows. The basement features a spacious rec room as well as an additional two-piece bathroom. The upper unit has a separate side entrance and the rooms are large and open. There is plenty of parking with the double driveway and detached garage. The back yard is outstanding, having a 50 x 195 lot with patio area. Both units will be vacant on closing so you can set your own rents and select your own tenants or occupy one or both units yourself. (id:57557)
6 Sherrill Avenue
Brantford, Ontario
Big and Beautiful, Bright and Bold. Brantford best neighborhood. Eligiance and Spacious rooms. Quartz and Marble Countertop in Bathrooms and Kitchen.Double door Grand Entry open to above. Double car garage. Free carpet zone, Hardwood Stairs, Bowl Sink LED Lights, Pot Lights, Built-in Fireplace. ALMOST 3,400 SQFT ABOVE GROUND.5 Bedrooms plus 1, 4 Bathrooms Masterpiece by a renowned builder. LIV Communities Premium Lot. Walking distance to Amenities. Walking distance to the Grand River, minutes to Highway 403. Excellent Upgrades! ALMOST 140K UPGRADES. Opportunity to own property in prestigious Nature's Grand in Brantford. Price reduction talk to motivated seller. Builder's Work is going. LANDSCAPING AND GRADING (id:57557)
409 - 108 Garment Street
Kitchener, Ontario
Modern 1-Bedroom + Den Condo with Underground Parking in the Heart of Downtown Kitchener, where urban convenience meets contemporary comfort. This stylish 783 sq ft 1-bedroom + den suite offers flexible living with an additional space perfect for a home office, creative studio, or guest room. Located on the 4th floor, the unit features an oversized 175 sq ft balcony ideal for morning coffee, evening wind-downs, or entertaining guests. Use of underground parking is available, adding to the convenience of downtown living. Enjoy peace of mind with water, internet, and geothermal heating and cooling included in the condo fees. Step outside your door and take advantage of an exceptional range of amenities: a pet-friendly outdoor area, fitness and yoga studios, an entertainment lounge with catering kitchen, sports court with basketball net, BBQ zones, outdoor lounge spaces, and a refreshing outdoor pool. Live just steps from some of Kitchener's most dynamic destinations.Walk to Google, Deloitte, KPMG, D2L, Communitech, the McMaster School of Medicine, Victoria Park and the U of W School of Pharmacy and Velocity Innovation Arena. With the upcoming transit hub (Go Train, ION LRT, and GRT buses) just a short walk away, your commute has never been easier. Whether you're a professional, first-time buyer, or investor, this unit offers the perfect blend of style, comfort, and location. (id:57557)
49 - 88 Tunbridge Crescent
Hamilton, Ontario
Welcome to Unit 49 at 88 Tunbridge Cres. - a beautifully renovated townhome in a sought-after Hamilton Mountain location! This bright and stylish home features a brand new kitchen complete with quartz countertops, stainless steel appliances, and full pantry for added storage. The open concept living and dining area is finished with luxury vinyl plank flooring, creating a warm and modern feel. Upstairs offers three spacious bedrooms with ample closet space and a fully updated 4-piece bathroom. The unfinished basement includes laundry and awaits your personal touch. Enjoy the convenience of your own private backyard, garage and driveway. Ideally located just minutes to the Red Hill Valley Parkway and the LINC, close to schools, parks, shopping, and all amenities - this home is the perfect blend of comfort and location! *Listing photos are of model home. (id:57557)
508 Topper Woods Crescent
Kitchener, Ontario
Nestled in a family oriented neighborhood near the 401, this impressive residence offers an exceptional living experience for those seeking ample space and modern comforts. You'll be greeted by an inviting stamped concrete driveway and walkway, setting the tone for the luxurious amenities that await. The backyard is a true oasis, featuring a sparkling heated salt water pool surrounded by concrete decking and pool shed to complete this outdoor paradise, perfect for entertaining or simply unwinding after a long day. Step inside, and you'll be captivated by the sheer size of this 3,863 square foot home. The upper level boasts a primary bedroom that's a true retreat, complete with walk-in closets and a private five-piece ensuite. Four additional spacious bedrooms, each with their own "cheater ensuite," ensure comfort and privacy for the entire family. The main level is a testament to thoughtful design, offering a sixth bedroom for added flexibility. A cozy family room with a gas fireplace provides the perfect spot for relaxation, while the formal dining room is ideal for special occasions. The brand-new gourmet kitchen is a culinary enthusiast's dream, featuring gleaming countertops and an open concept that flows seamlessly into the dining area and overlooks the backyard oasis. Descending to the lower level, you'll discover an amazing open rec room, perfect for movie nights or game days. A workshop awaits the handyman or hobbyist, while a dedicated office space caters to those who work from home. A three-piece bath, extra storage, and a utility room housing modern amenities like a 200 amp breaker panel, air-to-air exchanger, forced air gas furnace, central air, and water softener complete this level. With its generous proportions and thoughtful layout, this home is ideally suited for larger families or entertainers. The nearby features, including schools, transit options, and rec facilities, add to the appeal of this already impressive property. (id:57557)
48 - 143 Ridge Road
Cambridge, Ontario
This beautiful three-story freehold townhouse is located in the highly sought-after River Mill neighborhood, offering a perfect blend of comfort and convenience. Featuring three spacious bedrooms and 2.5 bathrooms, this home boasts a well-designed floor plan with an open-concept kitchen, dining, and living area, seamlessly extending to a large balconyideal for both lounging and dining. The modern kitchen is enhanced with a quartz countertop, while the main and second floors showcase stylish laminate flooring complemented by a hardwood staircase. The master bedroom offers his-and-her closets for ample storage. With direct access to the garage from inside the house and easy commuter access to Highway 401, this townhome is perfect for families and professionals alike. Situated close to schools, parks, and all essential amenities, this is a rare opportunity to own a stunning home in a prime location! (id:57557)
3017 Glace Bay Road
Mississauga, Ontario
Nestled in a serene, family-friendly court, this gorgeous 4-bedroom semi-detached home offers the perfect blend of privacy, comfort, and modern living. Only attached at the garage, this home offers the feel of a detached property. Flooded with natural light, this home has been fully renovated over the past six years and features a welcoming enclosed entry foyer addition, and a thoughtfully designed layout to suit modern living. The spacious living room is large enough to be split into separate living and dining areas, offering flexibility for family life and entertaining. The heart of the home is the stunning renovated kitchen, complete with quartz countertops, modern cabinetry, and a cozy breakfast table area perfect for casual meals and morning coffee. Upstairs, you'll find four generous bedrooms and an updated bathroom with elegant finishes. The finished basement adds valuable extra living space, ideal for a rec room, home office, gym or play area. Outside, enjoy your own private retreat in the large pie-shaped backyard, featuring a deck, garden shed, and plenty of room to relax, garden, or entertain. Located close to GO Transit, schools, parks, and all amenities. (id:57557)
105 - 24 Chapel Street
Halton Hills, Ontario
Bright & Spacious 2 bedroom suite in Victoria Gardens approx 780 square feet. Gas fireplace in LIving Room,. walk out from living room to private terrance. Open concept Kitchen, Living Room & dinning room. Easy access to Main Street shops and Resturants, churches, hospital, Community Centre and more. Party meeting room can be rented at a nominal cost, pool table, ping pong, library, exercise equipment, kitchen paltes etc for 60 people. Condo fee includes heat & Air conditioning, water, sewage, access to common elements. Stackable washer/Dryer in closet by Kitchen. (id:57557)
10 Freeman Road
Toronto, Ontario
Prepare To Be Impressed When Entering. This Well-Maintained & Presented Home W/ Central Circular Oak Stair Case, Large & Bright Windows Providing Abundant Natural Light, 9" Ceilings, A Layout Designed For Ez Living & Entertainment & Grand Circular Driveway Providing 6-8 Parking Spaces. Custom Built 31 Yrs Ago, It Is Set On A Peaceful St W/In Greenbook Community. Mins To New Keelesdale Subway Station, York Rec Centre, Elem & High Schools, Bakeries, Cafes & Shops. Ez Access To 400 & 401. Be Prepared For This To Be 'Love At First Sight'. Ideal Home For Two Large Families With Multiple Separate Entries a Must See on Everyones List. (id:57557)
1095 Tupper Drive
Milton, Ontario
Welcome to this stylish and updated detached home in a fantastic location! Ideal for commuters and growing families. Just steps to local schools and parks and minutes to the 401 and 407! Great curb appeal and landscaped front and back for beauty and low maintenance! Stunning grand 2-storey foyer entrance. Modern open concept kitchen, cozy gas fireplace, crown moulding throughout, upgraded staircase with iron spindles, 9-ft ceilings on main with pot lighting. Hardwood floor under "floating" high-quality 8mm laminate tiles on main floor. Oversized primary bedroom with spa-like 5-piece ensuite and spacious walk-in closet. Bright finished basement with additional kitchen, living area, bedroom and modern 3-piece bathroom - ideal for in-laws, extended family or guests! Over $50K in upgrades since purchased in 2021 - kitchen opened up, cabinets added, new stainless steel appliances and high-tech sink fixture, new metal roof with 50-year warranty (2024), new furnace and 3-ton A/C unit (July 2021). The same high-quality laminate flooring was installed throughout the entire basement in 2023, including the cold storage room which was remodeled with insulated drywall and lighting to create a versatile "bonus" room! Other recent upgrades include front yard landscaping and porch railing, new wood privacy fence - and car lovers will appreciate this - a pristine garage with built-in wood cabinets and new epoxy floor (2023) ** Close to Milton Leisure Centre, Memorial Arena, Lions Sports Park, Real Canadian Superstore and GO station. Don't miss this fabulous opportunity in east Milton! ** Some photos have been virtually staged ** (id:57557)
95 Seton Heath Se
Calgary, Alberta
I OPEN HOUSE 12-2pm May 17th I Welcome to 95 Seton Heath, your new home! Seton is a vibrant, growing community, with endless amenities and more to come. This home offers just under 2500 Sq/ft of finished living space, 4 bedrooms, and 3.5 baths. As you enter the home you have a bright office/flex space on your left to work or enjoy the south facing view. The open floor plan allows for a seamless transition to the kitchen and living area. A large island - sleek kitchen design - spacious pantry - allow for the perfect spot to entertain or enjoy family gatherings. The spacious master bedroom is the perfect place to unwind. A walk in closet, large ensuite with dual vanities, creates the perfect environment for ultimate relaxation. The upper floor also contains two good sized bedrooms, a laundry room, and another full bathroom. The basement retreat also include a 4th bedroom with a walk-in closet, full bathroom, and large entertainment area, and ample storage. Seton provides access to the Seton Urban District which includes shops, restaurants, and entertainment options. South Health Campus, schools, parks, and pathways make Seton a welcoming community for all. Easy access to major roadways ensures seamless connectivity to the rest of the city. Call now to book a private showing! (id:57557)
3 Alicewood Court
Toronto, Ontario
Attention Large Families & Savvy Investors! Discover the potential in this spacious all-brick bungalow offering 2,712 sq ft, nestled on a quiet, family-friendly cul-de-sac, backing directly onto the Humber River and Humber Gate Park enjoy ultimate privacy with no rear neighbours The main level features 3 generously sized bedrooms, including a primary bed with its own ensuite bath. A fourth bedroom in the walk-out basement adds flexibility, along with 3 full bathrooms throughout the home to accommodate the whole family! This home boasts a double car garage, a fully functional kitchen, and large windows throughout that flood the space with natural light. The bright walk-out basement feels like a main floor and includes a beautifully crafted stone fireplace, a workshop space for hobbies or storage, and a separate side entrance making it easily convertible into a two-unit property for added income or multi-generational living. Enjoy early mornings and late summer nights relaxing on the back balcony, overlooking the massive, beautifully landscaped backyard surrounded by the sights and sounds of nature. Just minutes from Humber College, Etobicoke General Hospital, and all essential amenities, this prime location offers both comfort and convenience. Whether you're looking to create your forever home or invest in a duplex conversion, the possibilities here are endless! Bonus: Most of the big-ticket items have already been upgraded for peace of mind- Shingles (2018), Furnace (2018), A/C (2018), and Hot Water Tank (2021). (id:57557)
156 Mill Street S
Brampton, Ontario
Must See*** Newly Renovated**East Facing**Detached House**Extra Wide 65' X 117' Lot Situated In One Of The Prettiest Tree Lined Streets In Our Downtown Core. Walking Distance To True Downtown**Lifestyle W/Gage Park, Cafes, Farmers Market, Ice Skating, Music In The Park, The Rose & Walk To The Go Train Station.**Unique Main Level**Primary Bedroom** Large Second & Third Bedrooms On Second Level W/Loads Of Storage** Extra Long & Wide Driveway & Backyard **Single Garage, Combination Workshop/Storage, 12' X 14' Wood Deck, Composite Front Porch. Spacious Living Room W/Plaster Ceiling, Crown Molding & Sun-filled Picture Window.**Modern Eat-In Kitchen W/Ample White Cabinetry, Pot Drawer, Granite Counters, Ceramic Backsplash (id:57557)
42 Ferdinand Drive
Brampton, Ontario
Luxury detached home with over 3,500sqft. Stunning custom designed concrete driveway, walkways & along the rear side of the home. Iron railings on the porch leading to a double door entry. Completely upgraded from the moment you step in with large tile floors, hardwood floors, crown moldings, smooth ceilings, pot lights, and wainscoting throughout. Lots of space and options for you to enjoy this home, including an open concept living room, formal dining room, a main floor office/den, as well as an open concept kitchen & family room combination. The family room has been opened up & arranged in the optimal layout, including a walkout to the backyard which is fully fenced & comes with a large shed which offers great utility. The kitchen has all the luxuries you are looking for, including extended cabinets, upgraded hood vent, pot & pan drawers, vacuum built in under the cabinets for easy cleaning, built-in stove top in the stone counters, under cabinet lighting, backsplash, & built-in stove and microwave. A bright, large window and moveable island top off this well thought out area. A custom pantry has been added for extra convenience. There are two staircases leading to the expansive upper floor, including the second family room, which can easily be converted to a sixth bedroom. Every closet in this house has custom organizers built-in for full utility. Access to the double car garage which has epoxy floors and shelving perfect for organization. There is a hook up for main floor laundry in the mud room, however you are likely to enjoy the second-floor laundry instead. There is also a side entrance & walk-up entrance for the two lower-level units. One of them is a two-bedroom unit & the other is one bedroom. There is a second shared laundry room on the lower level. The lower levels also have smooth ceilings & pot lights throughout. The main floor has zebra blinds whereas the second floor has California shutters. Two linen closets & 3 full bathrooms on the second floor. (id:57557)
2165 Dunedin Road
Oakville, Ontario
Welcome To 2165 Dunedin Road, Perfect Location With Double Garage Detached Home Located In The Desirable Eastlake Area. Three Bedrooms On The Main, Large Kitchen With Loads Of Both Cupboard And Counter Space, Finished Basement With Two Additional Bedrooms, A Spa Like Bathroom, Large Rec Room Featuring A Contemporary Gas Fireplace. The Outdoor Area Is Just As Impressive, With A Beautifully Landscaped, Private Backyard That Includes A Large Deck Perfect For Relaxing Or Hosting Outdoor Gatherings . Steps To Highly Rated Public And Private Schools, Shopping Mall, Trails, Parks, Public Transit , Minutes To Highway 403/QEW. Lots Of Upgrades: Garage Door (2017), Furnace (2019), Attic Insulation (2019), Heat Pump AC( 2024), New Roof (2024), New Microwave (2024), New Painting (2025), New Vinyl Basement Floor (2025). (id:57557)
1115, 175 Silverado Boulevard Sw
Calgary, Alberta
OPEN HOUSE SAT MAY 17, 1-3 pm. Get ready to fall in love with this fabulous main floor condo in Silverado! This bright and airy unit has everything you need, with west-facing windows that let in those golden afternoon and evening rays, perfect for soaking up the sun in your living room or one of the two bedrooms.Whip up breakfast or midnight snacks in a kitchen that’s both functional and open. Featuring a peninsula island with a breakfast bar, there's plenty of space for your culinary adventures and all the munchies you can handle. Plus, an additional shelving unit opposite the kitchen provides ample storage for all your secret ingredients.The layout is ideal, separating your two bedrooms with a cozy living room for maximum privacy. The primary suite comes complete with a walk-through closet and a chic 3-piece ensuite. Need to get some work done? The built-in desk/workspace makes it easy to stay productive without sacrificing style.And let’s talk convenience! Your in-suite laundry means no more lugging baskets up and down the stairs. Plus, you get not one, but TWO parking solutions: an underground, titled parking stall and an above-ground life lease stall. Want a little extra storage? An assigned storage locker is included too!Located just a hop, skip, and jump from all the shops and amenities you could ever want, this condo is ready to become your new happy place. Silverado also has more than 8 KM of walking and biking paths and is close by a nature reserve. Some images have been virtually staged to give you a peek at the true potential of this awesome space! Don’t miss out, your new life in Silverado is ready for you! Call your favourite realtor to view. (id:57557)
205 - 30 Halliford Place
Brampton, Ontario
This Is An Assignment Sale!!! A Beautiful 2 Bedroom / 1 Bathroom Bungalow Style Condo/ Urban Town With 1 Indoor Parking Spot And 1 Surface parking. Located In The Most Desirable Brampton Neighborhood. Built By The Award Winning Caliber Homes. Granite Kitchen Countertop With Breakfast Bar and Kitchen Ceramic Backsplash. Conveniently Located Main Floor Laundry Room With Stackable Washer and Dryer. Close To Highway 427, 407, Bramalea City Centre and Hospital **EXTRAS** Unique Bungalow Style Condo With Two Parking Spots (1 Indoor and 1 Surface) (id:57557)
1143 Booth Avenue
Innisfil, Ontario
Welcome to your dream home! Nestled in a serene neighborhood, this stunning backsplit house with 4 spacious bedrooms and 3 bathrooms is perfect for families seeking a blend of comfort, style, and tranquility. As you approach this inviting residence, you'll be captivated by its charming curb appeal and well-maintained gardens and frontage at nearly 50 ft across with an extended driveway for extra parking. Step inside, and you'll be greeted by a bright and airy foyer that leads you to the heart of the home. The open-concept layout and lofted ceilings seamlessly connect the dining area, and kitchen, creating an ideal space for entertaining family and friends. Large windows flood the space with natural light, while tasteful finishes invite you to make it your own. Each bedroom is a peaceful retreat, complete with ample closet space and large windows that offer serene views. The master suite boasts a walk out deck through sliding doors and an updated ensuite bathroom, providing a private sanctuary for relaxation .Enjoy year-round comfort in the lower generously sized family room, where the radiant heating system ensures warmth during the colder months. With large above ground windows to the backyard make family gatherings is a breeze. This cozy space is perfect for movie nights, game days, or simply unwinding after a busy day making this space your entertainment hub. Step out to your own private oasis! The backyard backs directly onto a beautiful park, providing endless opportunities for outdoor activities and family fun. Whether its a quiet morning coffee on the patio or weekend gatherings with friends, or cool nights enjoying a dip in your private hot tub off the side deck. Prime Location: Situated in a family-friendly neighborhood, this home is within walking distance to local schools, Lake Simcoe, parks, and a short drive to shopping, major highway and dining options. Enjoy the convenience of urban amenities while retreating to your peaceful sanctuary. (id:57557)
4 Bluebird Boulevard
Adjala-Tosorontio, Ontario
Discover the perfect blend of comfort and style in this brand-new, stunning 5-bedroom, 4-bath home by Tribute Communities, ideally situated in beautiful Colgan Crossing. Sold directly by the builder, this home is just a short drive from HWY 400, offering both convenience and an exceptional living experience. Boasting 2,983 sq. ft. of living space, this modern two-story home provides ample room for family and guests. The thoughtfully designed layout includes 5 spacious bedrooms and 3 bathrooms on the second floor. Elegant hardwood floors and broadloom enhance the home's warmth and sophistication. Separate dining room is perfect for hosting memorable dinners, beautifully designed kitchen features a walk-in pantry and servery. The primary suite is a private retreat, complete with a large walk-in closet and a luxurious 5-piece ensuite featuring a glass-enclosed shower. Dont miss this incredible opportunity to own an exceptional home in one of Ontario's most sought-after communities! (id:57557)
55 Adanac Drive
Toronto, Ontario
LUXURY CUSTOM SMART HOME! Welcome to 55 Adanac Dr. Located in a prestigious neighborhood where ultra modern luxury meets unmatched convenience! Step into this Brand-New, never lived-in detached home, a rare gem featuring cutting-edge design and smart technology that redefine luxury living in today's era. Boasting approx 5,000 sq ft of thoughtfully designed space, this expansive home offers an open-concept living and dining area, along with a versatile, separate family room with decorative wall that's perfect for entertaining, ideal for larger families. Enjoy the convenience of six parking spots with no sidewalk. Soaring 10' ceilings & floor-to-ceiling windows flood the space with natural light & offer stunning, unobstructed views. Chef's Dream designer kitchen cabinetry with ample storage, LED lights, sleek waterfall island with breakfast bar, full-size hidden pantry, Built-in professional oversized appliances 66" Fridge/Freezer, 48" gas cooktop, 1,000 CFM range hood perfect for preparing aromatic dishes. Warm 3000K lighting fixtures, pot lights throughout create a cozy, inviting ambiance, while custom designer wood accent walls add a dramatic WOW factor. 2nd floor with 9' ceiling, enormous skylight fills the upstairs with natural light, Four spacious bedrooms with ensuite bathrooms and custom closets. Convenient 2nd floor laundry room. The true showstopper primary suite features, private balcony to enjoy fresh air and sunlight dual custom His & Hers closets. Luxurious ensuite with heated flooring, glass standing dual showers, vanities, soaker bathtub, smart toilet seat for personalized comfort. Heated flooring in all bathrooms, garage, front entrance. A Potential fully finished legal walkout basement has 9' ceilings. An in-law suite with personal recreation room, wet bar, ensuite with heated flooring throughout ensuring year-round comfort. Professionally designed landscaping by Terra Stone driveway paver with glass railing wooden deck & much more to explore!! (id:57557)
44 - 1310 Fieldlight Boulevard
Pickering, Ontario
Spectacular End Unit 3 bedroom Condo Townhouse, Modern, Stylish, and Affordable. This Highly Sought-After is beautifully maintained offering a serene and private atmosphere, perfect for relaxed living. The spacious living room boasts soaring ceilings, creating an airy and open feel. Enjoy cooking and dining in the updated eat-in kitchen featuring sleek Corian countertops. Freshly painted throughout. This home is move-in ready with fully fenced backyard, providing a private outdoor retreat perfect for relaxation or entertaining. Ideally located just steps from a bus stop, within walking distance of Pickering City Centre and Pickering GO Station, this home offers unmatched convenience for shopping, dining, schools, parks, and all the amenities that make this neighbourhood a perfect place to call home! (id:57557)
104 Closson Drive
Whitby, Ontario
An Entertainers Dream This Open Concept Home Has 2485sqft Above Grade Living, Plus A Builder Upgraded Unfinished Basement With 9ft Ceilings & Oversized Windows. The Main Floor Features 9Ft Ceilings, Hardwood Floors, LED Lights, Freshly Painted And Oversized Windows. The Chefs Kitchen Has An Oversized Island, Bosch Built-In Oven/Microwave Combo, Oversized Gas Cooktop, New Stone Countertop & Matching Backsplash (2025). A Large Family Room With Gas Fireplace and Walkout To The Backyard. Mudroom Off The Garage Entrance Has Full Custom Cabinets & A Built-In Fridge. Upstairs Features A Large Laundry Room With Machines On Raisers & 4 Large Bedrooms With The Primary Has A Large Walk-In Closet, Plus Wall To Wall Built-In Closets, Large Windows & A 4 Piece Ensuite With Soaker Tub. With A Large Backyard, Great Schools, Shopping & Close to Major Highways, This Home Truly Has It All. (id:57557)
580 First Avenue N
Welland, Ontario
INCREDIBLE TURN-KEY INVESTMENT OPPORTUNITY at 580 First Ave in Welland! This spectacular location is steps away from Niagara College, short drive to Brock University, minutes from HWY 406 and its on the bus route. Perfect setup as a Student Accommodation for Niagara College AND Brock University Students! Do the math... Rooms typically rent for $600-750 per month x 5 bedrooms! UPPER LEVEL: 3 bed, bath, kitchen, living room, dining room + separate entrance LOWER LEVEL: 2 bed, bath, kitchen, living room, laundry, + separate entrance. This home would be perfect as a student accommodation or for a family with an InLaw suite or 2 separate units. Spectacular location, versatile layout, excellent investment. Attached garage may have potential as additional bedroom (Check with the city of Welland). Come see it in person! (id:57557)
38 Lincoln Road E
Fort Erie, Ontario
Spring is just around the corner! Welcome to 38 Lincoln Rd. East, in the heart of the Village of Crystal Beach. Completely renovated in 2019, this 2-bedroom bungalow is a turnkey property with no tasks left on your to-do list, simply pack your beach towel! Step into the open-concept kitchen/living area adorned with quartz countertops, a breakfast bar, and ample cabinetry, complemented by stainless steel appliances. The home boasts premium features such as custom-built cabinetry in the bedroom closets, a barn door, pot lighting, upgraded trim, custom vinyl California shutters and distinctive interior doors. The structural and mechanical aspects of the house are equally impressive, with exterior walls expanded for additional insulation, a high efficiency gas forced air furnace, central air, and upgraded wiring and plumbing. The exterior features updated windows, doors, siding, soffit, fascia, eaves, and roof, a 21'x6' front deck, and a 16'x8' covered rear patio. The property is fully fenced in and includes a newer shed, ideal for storage. With the covered patio and gas BBQ line this home is great for entertaining. Nestled in the vibrant circles of Crystal Beach, this house offers a low-maintenance, charming retreat within walking distance of new shops, restaurants, and the Bay Beach Park on Lake Erie's sandy shores. Conveniently located near the historic Village of Ridgeway, the QEW, Fort Erie, and the Peace Bridge to the USA, this property is a delightful and cozy escape. If this sounds like the lifestyle for you, perhaps it's time to (re)Discover Crystal Beach! (id:57557)
103 - 101 Pinhey Street
Ottawa, Ontario
Some photos digitally staged. Only a few units left at Kensington Lofts, a boutique 26 unit condo in the heart of Hintonburg. Unit 103 is a ground floor 1bed, 1bath, with 10' ceilings, huge windows, stainless steel appliances, open concept design, with bright & modern finishes and a fantastic walk in closet in the bedroom. With direct access outside, you can come and go as you please without troubling with lobbies and elevators. Hintonburg boasts a huge variety of restaurants and cafes, eclectic shops, a mix of new and old architecture and quick access to downtown with the LRT. With Little Italy & Dows Lake, China town, Westboro and the Ottawa River paths just minutes away, no wonder Hintonburg is such an "it" neighbourhood! The Kensington Lofts features a rooftop terrace overlooking the neighbourhood. (id:57557)
243 Edmunds Place
London South, Ontario
Looking for a spacious home with a big backyard, 3 bedrooms and lots of character? Well you've found the right place. 243 Edmunds is a home that has been flooded with so much love over the years, and is ready for its new owners. Make memories in the kitchen that is steps away from your massive formal living and dining area, making entertaining a breeze. Step downstairs into another living area with a gas fireplace, and so much space there is enough room for adding a home office or another bedroom! Upstairs, you'll find 3 bedrooms that provide so much natural light. In the basement, youll find another space that can easily be converted into a 4th bedroom. The backyard oasis has a deck that connects at the side, making a perfect hangout area for those summer BBQs without taking up backyard space. Plus, youll find a shed for extra storage, and a children's play set. Feel the warmth that 243 Edmunds has to offer, and youll fall in love with it just like its previous owners. (id:57557)
58 Honey Bend Street E
St. Thomas, Ontario
Welcome to the Harvest Run community of St. Thomas, Ontario. 58 Honey Bend Street is a beautiful 2-story home with 3 bedrooms and 3 bathrooms located in the southeastern part of town is available for lease!! Not only is it surrounded by parks, trails, playgrounds, and more, but it is also close to big city amenities like Walmart, Winners, and all your other shopping needs! This Doug Terry 2020-built home is a NetZero energy-efficient home and features and open-concept layout. The kitchen overlooks the great room and offers a lovely layout for entertaining. With island seating and an eat-in kitchen, this space is perfect for everyone to gather. The kitchen also includes a walk-in pantry and stainless steel appliances. Upstairs, the primary bedroom includes a private ensuite with a standing shower and a large walk-in closet. There are 2 additional spacious bedrooms and a full bathroom. The basement is full of potential and includes a rough-in bathroom, and laundry room is ready to be finished! Lastly, the backyard is private and fully fenced (2021) with lots of space to enjoy! Small town feel with all the amenities plus a gorgeous home with room for the whole family! ** This is a linked property.** (id:57557)
13 Ravine Park Road S
Goderich, Ontario
Welcome to 13 Ravine Park Drive, a beautifully maintained year-round home or cottage in the desirable Bluewater Beach community, just minutes from Goderich. This inviting property offers the perfect blend of comfort and coastal charm, making it ideal as a full-time residence, weekend retreat, or secondary home. Set just steps from the association-owned beach access and park area, youll enjoy a lifestyle centred around Lake Huron's stunning shoreline. Whether it's morning walks along the water, evening sunsets, or relaxing on your deck with a view of the lake, this home offers a front-row seat to the beauty of lakeside living. Inside you'll find three comfortable bedrooms plus a dedicated office, perfect for working remotely or hosting guests. Recent updates include a new roof and a brand-new deck, so you can move in and start enjoying immediately. The attached garage provides convenience, while the separate workshop and garden shed offer excellent space for projects, storage, or hobbies. Surrounded by mature trees and lake breezes, this tranquil setting delivers a peaceful, easygoing lifestyle with the water always in view and the sand always within reach. (id:57557)
29 Hastings Boulevard
Guelph, Ontario
Welcome to 29 Hastings Blvd A Hidden Gem in Guelphs East End! Tucked away in a quiet, sought-after pocket of the east end, this meticulously maintained 3-bedroom bungalow is being offered for the first time by its original owners. Lovingly cared for over the years, this home is a rare find. Step inside to discover an updated kitchen and open-concept living area, bathed in natural light the perfect space for entertaining or relaxing with family. The main floor features three spacious bedrooms and a bright four-piece bathroom, making this home ideal for downsizers, families, or first-time buyers alike. The finished basement offers a versatile rec room, additional bathroom, dedicated laundry room, and abundant storage space perfect for hobbies, hosting, or simply spreading out. Step outside to your private backyard retreat, featuring a heated detached garage with bonus living space, a large above-ground pool, lush gardens, all backing onto greenspace. 29 Hastings Blvd is a solid, move-in-ready home full of potential and charm ready to welcome its next chapter. (id:57557)
456 Sykes Street S
Meaford, Ontario
This prime property, just over an acre in size is situated in a high-exposure location at the east entrance to Meaford. With C2 (Highway Commercial) zoning, it boasts significant frontage and visibility making it an attractive prospect for various commercial ventures. The property is in close proximity to the community school, shops and restaurants offering convenience and accessibility that enhance its value. Present use is residential. The current residential layout features a classic brick bungalow with 3 bedrooms and one bath allowing for main floor living. The lower level is unfinished with high ceilings allowing for potential additional living space. The versatility of this property makes it an excellent investment opportunity. Meaford is a growing community situated on Georgian Bay making it a desirable place to live, work, play and invest. (id:57557)
146 Sunset Boulevard
Georgian Bluffs, Ontario
Elegant Chalet-Style Retreat with Captivating Bay Views and Deeded Waterfront Access. Welcome to 146 Sunset Boulevard, an exquisite chalet-style residence nestled in the sought-after Georgian Bluffs Grandore Subdivision. Perfectly positioned on a beautifully manicured, expansive lot, this distinguished 3-bedroom, 2-bathroom home offers timeless charm, refined comfort, and views of Colpoy's Bay from the living room and back yard.Thoughtfully designed to embrace its natural surroundings, the home boasts deeded water access just steps away, an ideal setting for peaceful morning paddles, afternoon swims, or evenings admiring the ever-changing hues of Colpoy's Bays spectacular sunsets.Inside, you'll find a warm and inviting interior with rich character, large windows that frame the view, and a layout that seamlessly blends cozy relaxation with elegant entertaining. Outdoors, the serene setting is enhanced by lush landscaping and ample space for gatherings or quiet reflection.Located just minutes from Wiarton and all essential amenities, this exceptional property offers the perfect blend of tranquility, beauty, and accessibility making it an ideal year-round residence or luxurious four-season escape. (id:57557)

