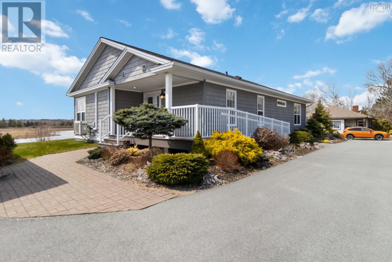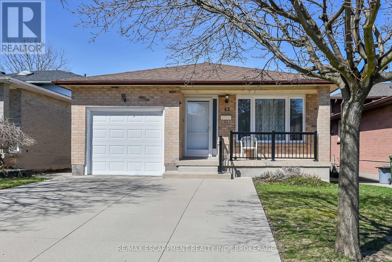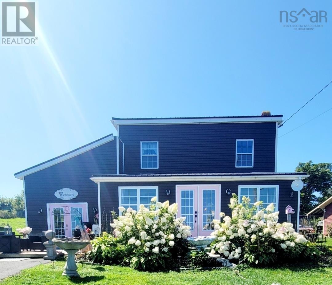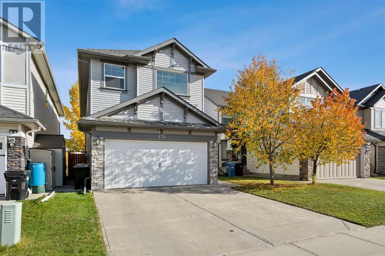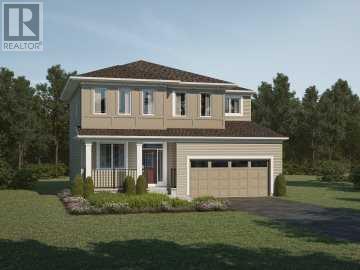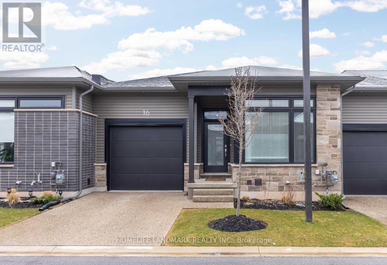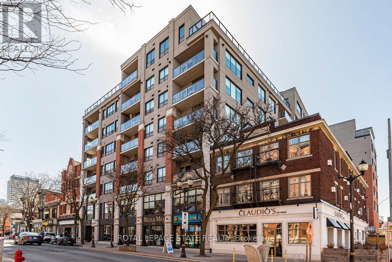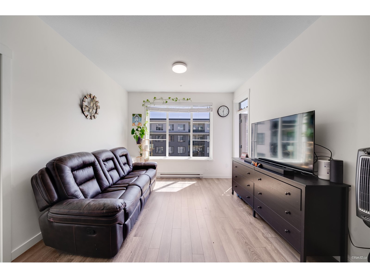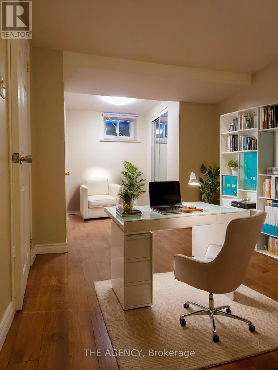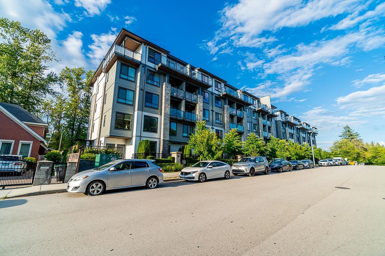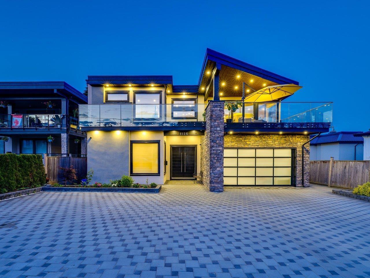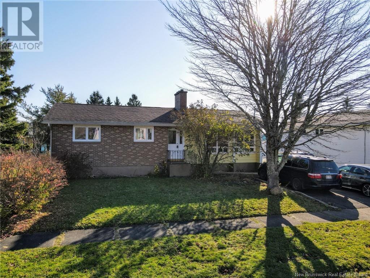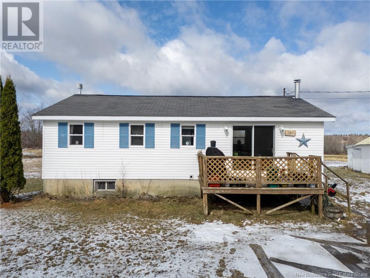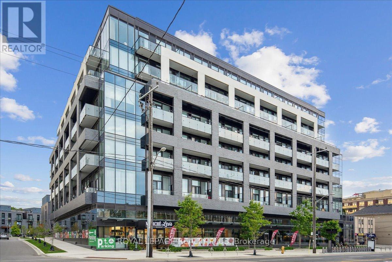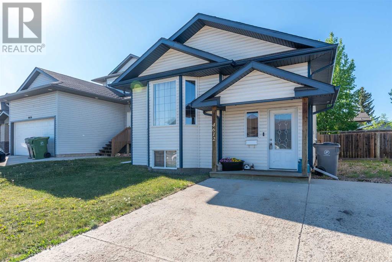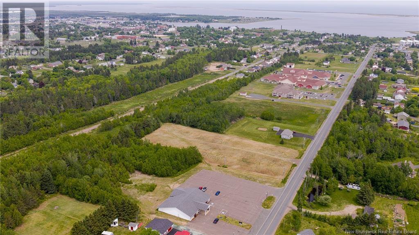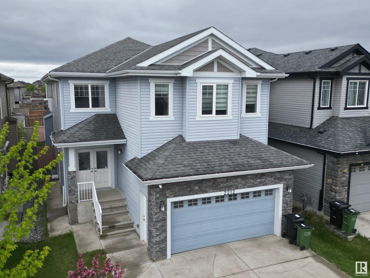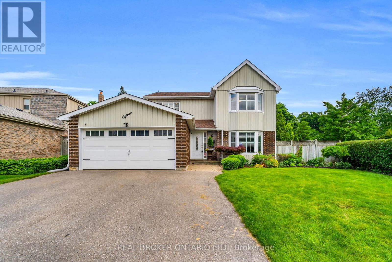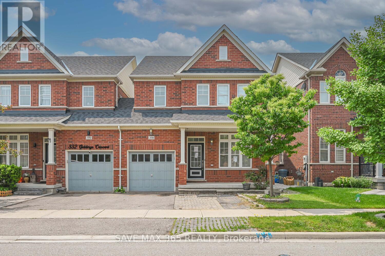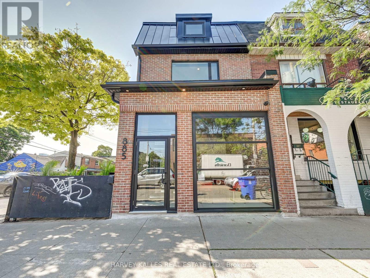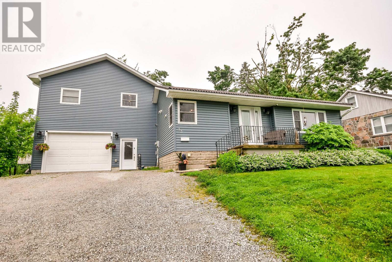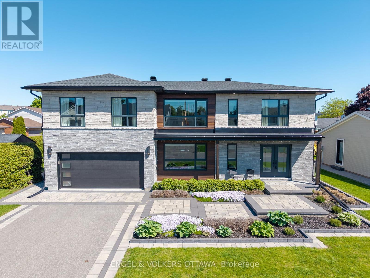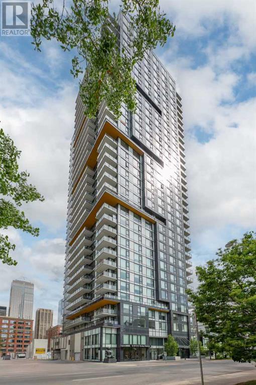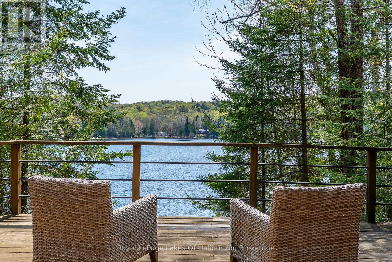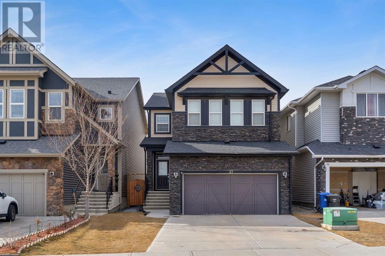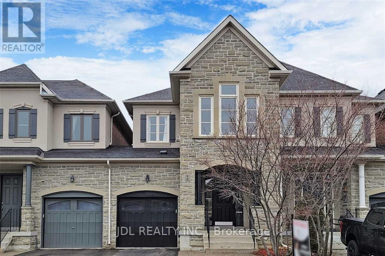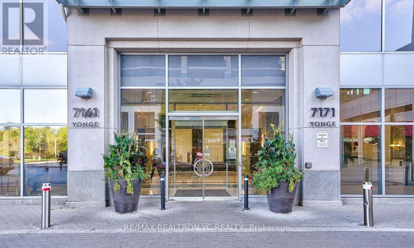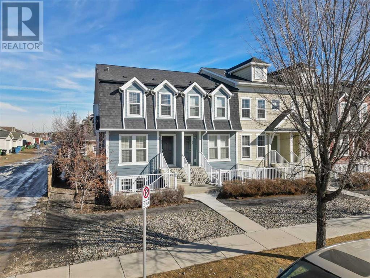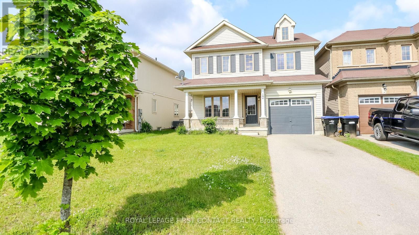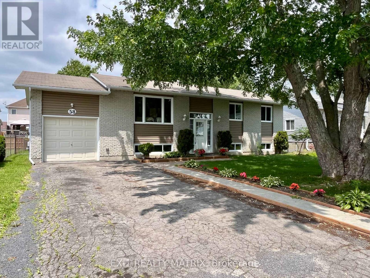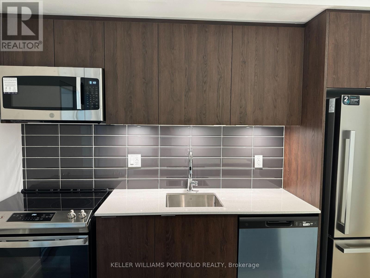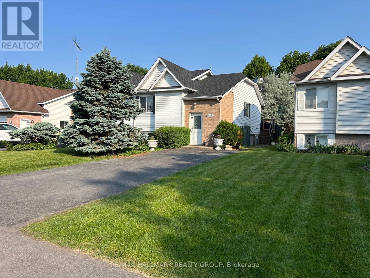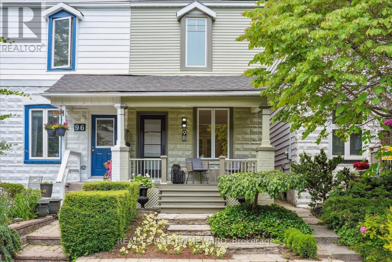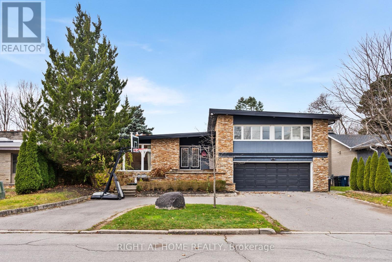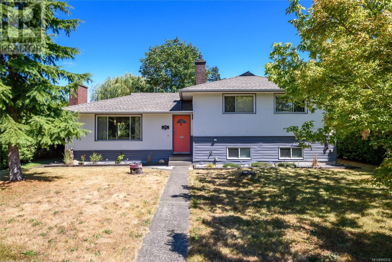2116, 681 Savanna Boulevard Ne
Calgary, Alberta
.INVESTOR ALERT ! Welcome to Condos by Truman in Calgary's vibrant Saddle Ridge/savanna community. This brand new unit offers 2 beds, 2 baths, 2 parkings( 25,000 extra value)Meticulously designed living space. Uniquely designed TWO entrances for the unit. This unit has abundant natural light streaming through the large windows, illuminating the contemporary interiors. The open concept layout seamlessly connects the living, dining, and kitchen areas, providing an ideal space for relaxation and entertainment. The gourmet kitchen is a chef's delight, featuring sleek stainless steel appliances, quartz countertops, ample cabinet storage, and a convenient breakfast bar. Retreat to specious master suite with luxurious ensuite, bathroom, and generous walk-in closet. Benefit from LOW CONDO FEE, on site amenities including a lounge and a FULLY EQUIPED GYM. Perfect for staying active.For added convenience, there is also an indoor bike storage room and dog wash facilities available. (id:57557)
7573 Lighthouse Route
Summerville Centre, Nova Scotia
Welcome to Summerset Cottage, a serene seaside retreat located mere steps from one of Nova Scotia's finest white-sand beaches. This bright and spacious three-bedroom, two-bathroom home offers breathtaking 180 degree Atlantic Ocean views. Better yet, a titled right-of-way across a strip of neighbouring property allows for unobstructed access to the waters of a serene tidal inlet that abuts the rear side of Summerville Beach Provincial Park. Built in 2018, this year round home was designed with comfort and low-maintenance living in mind. The airy, open-concept floor-plan features 3 generously sized bedrooms and 2 full bathrooms. Sliding patio doors from both the kitchen and primary suite lead to sturdy ocean-view deck, ideal for lounging after a day of sand and surf, or grilling dinner on the BBQ. Comfort is key, with 3 mini-split heat pumps providing efficient cooling and heating no matter the season. A large detached garage offers ample space for bikes, kayaks and beach toys. End your evenings with good conversation around the cozy fire pit and take in stunning sunsets that give way to an endless canopy of shining stars. This location is a beachcombers paradise with a bounty of local hotspots nearby, including Carter's Beach, Hunts Point, White Point and the hidden gems that speckle the shores of the Port Joli Peninsula. Situated 15 minutes from the amenities of Liverpool and just 1.5 hours drive to Halifax. Book your private showing today. (id:57557)
43 Everest Street
Hamilton, Ontario
WONDERFUL FAMILY HOME IN THE DESIRABLE EAST MOUNTAIN, CLOSE TO EVERYTHING! THIS WELL CARED FOR *ALL BRICK!* BACKSPLIT HAS LOADS OF ROOM FOR MULTIPLE FAMILY SIZES OR MOVE IN THE PARENTS! THE HOME ALSO PROVIDES EXCELLENT WORK FROM HOME OPTIONS WITH THE TWO LOWER LEVELS HAVING PLENTLY OF FINISHED LIVING SPACE! MOVE IN AND UNPACK, WE'VE GOT THE BIG TICKET ITEMS TAKEN CARE OF, 2018 ROOF SHINGLES AND FRONT DOOR, 2019 WINDOWS REPLACED, 2025 FURNACE AND CENTRAL AIR, 2014 DOUBLE CONCRETE DRIVE AND SIDEWALK -THE LIST OF IMPROVEMENTS AND UPDATES GO ON! EXCELLENT VALUE FOR OVER 2100 SQUARE FEET OF LIVING SPACE! COME IN AND BE IMPRESSED! (id:57557)
121 Water Street
Westport, Nova Scotia
Stunning ocean view from this recently upgraded home. The beautiful sunroom is the focal point of the main floor and overlooks Grand Passage and the Bay of Fundy. Enjoy your morning coffee and the view from the large front deck, in summer you may even see whales in the harbour! The charmingly decorated kitchen (with newer appliances) and dining room overlook the expansive private back deck. Rounding out the main floor is a large laundry/mudroom and a one piece bath. On the second level there are two bedrooms with water views (could convert to 3)a large bathroom with soaker tub and a storage attic. There is a granny suite with a separate entrance, second heat pump, kitchenette and 3 piece bath, which is used in the summer as a thriving AirBnB. The well insulated home is warm and bright and heats easily with heat pumps, electric baseboards and a pretty pellet stove. The entire home was renovated between 2018 and 2021 including metal roof, insulation, vinyl siding, all new doors and windows, drywall, waterproof laminate flooring, plumbing, a 200 amp panel and a generator panel. Known for whale watching, Westport is an active and friendly village with summer, fall and Christmas festivities, a well stocked general store, library, summer restaurants, hiking trails and beaches only minutes away. From the home Digby with all amenities is 70kms. (id:57557)
171 Silverado Plains Close Sw
Calgary, Alberta
Open House Saturday, June 7 from 12 - 2 pm and Sunday, June 8 from 1 - 3 pm. Welcome to 171 Silverado Plains Close SW! Nestled on a quiet cul-de-sac in the established community of Silverado, this lovingly maintained and move-in-ready home offers space, comfort, and convenience for the whole family. Freshly updated with new paint, lighting, and faucets, the home exudes a contemporary feel while maintaining a warm and inviting atmosphere. The open-concept main floor features a spacious living room, a dining area, and a well-appointed kitchen with stainless steel appliances, a large breakfast bar, and a corner pantry. The front flex room provides a perfect spot for a home office, den, or music room. Step outside to the landscaped backyard, where you'll find a two-level composite deck perfect for summer BBQs and relaxing evenings plus underground sprinklers for easy watering. The home backs onto a quiet greenbelt and is just a short walk to Sobey’s and Silverado Marketplace for all your essentials. The double attached garage easily fits two vehicles with extra space for storage, plus two more parking spots on the driveway. Upstairs, you’ll find a spacious bonus room and a versatile hallway nook — ideal for work-from-home setups or homework stations. The laundry room is also conveniently located upstairs, featuring a washer and dryer updated in 2020. The primary suite offers plenty of space for a king-size bed and boasts a walk-in closet larger than some bedrooms! The ensuite includes a large shower, a corner soaker tub, a water closet, and dual vanities. Two additional bedrooms on the upper floor are both generously sized. Additional features include: Upgraded Class 4 shingle roof (hail-resistant), air conditioning for summer comfort, recently inspected furnace for peace of mind in winter, an unfinished basement with a built-in desk, workshop area, and bathroom rough-in. Don’t miss your chance to own this wonderful family home in one of Calgary’s most desirable communi ties. (id:57557)
109 Carringford Way Nw
Calgary, Alberta
As part of Mattamy's WideLotTM collection, the Maclaren amplifies living space through shorter hallways and brighter windows. Enter through a welcoming foyer and den to find yourself in an open and inspiring living space. The kitchen wows with an oversized island and charming breakfast bar. Enjoy the convenience of a pantry, powder room and mudroom. Find ample storage space upstairs, with the second and third bedrooms both including walk-in closets. Relax with a book in your upper loft. Escape to your primary bedroom, complete with a walk-in closet and beautiful ensuite. A separate side entrance and 9' foundation has been added for your benefit for any future basement development plans. Equipped with 8 Solar Panels! This New Construction home is estimated to be completed July 2025. *Photos & virtual tour are representative. (id:57557)
16 - 8974 Willoughby Drive
Niagara Falls, Ontario
Architecturally Elegant, Modern And Energy Star Certified Bungalow Townhome Located Steps From World Class 'Legends On The Niagara' Golf Course; Built By Award-Winning Builder Silvergate Homes With Around 1,250 Sf Of Finished Living Space; Luxury Finishes And Low Condo Fees Of $240/Month; Enjoy Carefree Living In This Rare Enclave Of Upscale Homes; Gorgeous 8 Ft Doors & 9 Ft Ceilings; Chef's Kitchen W/Cabinets To Ceiling Overlooks Open Concept Living/Dining Room; Tranquil Master Bedroom With Large Walk-In Closet And Spa-Inspired Ensuite, Complete With Luxe Glass And Tile Shower, Soaker Tub, Double Vanity; 2nd Bedroom/Den/Office, Main Floor Laundry. (id:57557)
201 - 181 James Street N
Hamilton, Ontario
For the visionaries who know just how special and hard-to-come-by a sprawling second-floor, commercially-zoned, 2,000 sq. ft. condo in the heart of downtown is. Carefully designed by a well-known local architect, every part of condo within the Acclamation Condos is well-utilized. Many permitted uses; office, retail, Spa &/or medical services. What's your vision? A co-working hub? A share space for local entrepreneurs? Very professional modern cool look to unit. Must be seen. Flexible open space includes 3private offices, kitchen, 2 pc. bthrm., windows are amazing looking over street. Great security. 2underground parking spaces. Lovely lobby with elevator to #201, the only unit on that level. (id:57557)
418 15825 85 Avenue
Surrey, British Columbia
Welcome to Fleetwood Village by Dawson+Sawyer! Bright and spacious 3-bed, 2-bath condo with a modern open layout, gourmet kitchen with quartz countertops and stainless steel appliances, laminate flooring, and spa-inspired bathrooms, master bedroom with a walk in closet and ensuite. Enjoy a large private balcony, in-suite laundry, 1 EV roughed in parking stall, and 1 storage locker. Building amenities include a gym, playground, on-site daycare, residents' lounge, yoga studio, and car wash. Steps to shopping, parks, recreation center, schools, and the upcoming SkyTrain extension - perfect for families, investors, or first-time buyers! (id:57557)
485 Brimorton Drive
Toronto, Ontario
Calling all students! Secure your perfect off-campus haven with this fantastic 1-bedroom apartment, ideal for one or two students. Located in a charming home, this unit offers ultimate convenience designed with your academic life in mind. Say goodbye to extra bills! All utilities are included in your rent, covering central air, heat, electricity, and water, so you can focus on your studies without financial surprises. Plus, ensuite laundry means no more trips to the laundromat, and a dedicated private entrance provides your own secluded space. One parking spot is also included. Inside, you'll find a spacious bedroom - your private sanctuary for rest and study. You'll also have access to a beautiful backyard, perfect for unwinding after classes or enjoying a break outdoors. This apartment is situated in the vibrant Woburn area, putting everything you need within easy reach. Stock up on essentials at nearby supermarkets and pharmacies, grab a quick bite at diverse restaurants, and explore various discount stores. Getting to campus and around the city is a breeze with convenient transit options close by. The neighborhood's numerous parks offer a great escape for nature lovers when you need a study break. Don't miss out on this incredible opportunity to live comfortably and conveniently in a student-friendly neighborhood. (id:57557)
317 15351 101 Avenue
Surrey, British Columbia
Welcome to The Guildford: A charming 1Bed and 1Bath Condo approx 589 sq.ft. This hidden gem rests in a prime location, nestled in the heart of Surrey. Imagine being just steps away from grocery stores, transits, parks, restaurants, and the Guildford Mall. Open concept floor plan With 9-foot ceilings and generously proportioned extra-large windows, natural light streams in, gives the living spaces in a warm and welcoming glow. The kitchen features S/S appliances and engineered quartz countertops. Delight in the small pleasures of life on your private and cozy patio, the perfect spot for sipping your morning coffee or unwinding after a long day or spend your time using the amenities, which include a gym facility, a fully equipped party room, and a lovely garden. Don't miss out! (id:57557)
1126 Stevens Street
White Rock, British Columbia
This Contemporary Ocean View Home boasts extremely high-quality construction and many luxury features including residential elevator, A/C, generator, radiant floor heating, hardwood flooring, truly a home personalized to your life. The main level features 11 foot ceiling, 4 bedroom suites plus study, laundry room. The staircase leads you to a spacious and open area open area, perfect for entertaining. 2 large kitchens with high-end appliances, the bifold doors open to the covered patio, blending indoor & outdoor spaces. The basement features sauna, guest bedroom, Wet bar, sitting area. 2 bedroom legal suite with separate access. Low-Maintenance Yard, designed for easy upkeep and enjoyment. Ample parking space at the front and basketball court at the back, providing recreational space. (id:57557)
4034sm7de8 Rue Alfreda
Tracadie, New Brunswick
Are you looking to build on a quiet street, while remaining close to essential amenities? This 80 by 135 foot lot, located on Alfreda Street, could be the ideal solution for you. Located near grocery stores, convenience stores, hardware stores, restaurants, schools, churches, hospitals... This location combines tranquility and practicality. One of the great advantages of this lot is that the water and sewer connections are already in place, which saves time and costs for the buyer. This feature makes the process of building your new home easier. In addition, you have the possibility of purchasing up to four lots, which gives you the opportunity to build a larger home or have more private space on each side of your property. You have a construction project, why not start by purchasing a lot at an affordable price of $34,900. For more information, do not hesitate to contact your real estate agent. Don't miss this unique opportunity to start your construction project on an ideally located plot of land. The bike route is 14 circuits and 70 km of off-road bike paths, on which you can travel more than 610 km. Mountain bike trails, snowshoeing, water activities, tourists, and much more. The Acadian Peninsula is a great place to live. (id:57557)
36 Kelly
Moncton, New Brunswick
This property presents a unique opportunity for those seeking a dual-purpose residencelive in one unit while generating rental income from the other.** LARGE LOT** Recently renovated to add a legal basement apartment, and meticulously maintained, this home is truly move-in ready. The upper unit is VACANT and features three spacious bedrooms, a bright and modern kitchen with crisp white cabinetry, a dining room, and a comfortable living room. A well-appointed 4-piece bathroom completes the space. The lower-level unit offers two bedrooms, a 4-piece bathroom, a functional kitchen, and a cozy living area. Each unit is equipped with its own laundry facilities & electrical meters for added convenience and privacy. Located in close proximity to a variety of amenities and schools, this property is perfectly situated for easy access to everything you need. Dont miss the opportunity to view this exceptional property. Contact your REALTOR® today to schedule a tour! (id:57557)
101 Keefer Road
Thorold, Ontario
Lovingly cared for family home for over 40 years!! Whether your first home, downsizing or investing, this property has plenty to offer. Move in ready, three bed, two bath all brick bungalow in prime residential location with convenient access to all amenities, major roads, highways and bus routes. Features include three comfortably sized bedrooms with generous closet space and central 4 pce. bath . Combined living and dining rooms allows for plenty of comfort and room for entertaining as well. Totally functional kitchen and dinette including all appliances makes this level complete. Additionally, please notice that the main floor is totally carpet free, newer parquet flooring and laminate throughout in pristine condition. Lower level with convenient side door access allows for numerous possibilities, including potential for rental income. An extra large but cozy recroom/family room with gas fireplace and brick mantle creates a great place to escape and just relax or if you like to entertain you will appreciate this space. Also note the easy access to 3 pce. bath with new toilet, large utility room or workshop for the hobbyist, laundry room with gas dryer (included) and attached storage or pantry . Additional features of the home include a new metal roof 2025) , American Standard gas furnace and central air . Hot water tank, all owned and installed 2016. Updated front entrance door and garage door newly installed in 2024. Modern series 800 series interior doors updated recently throughout, double paved driveway, partially covered side patio and nicely sized yard with room for gardening and tool storage shed. As noted all appliances on site are included in 'as is' condition. Also, as this is an estate sale, numerous pieces of furniture are also available (to be negotiated- not included in the price ). Immediate possession available! (id:57557)
2294 Route 510
Targettville, New Brunswick
Cozy two bedroom home in the country! If you are looking for peace and quiet, 2294 route 510 is the one! The house is situated on a 2769 square meter (0.68 acre) lot, surrounded by homesteads and camps. Kitchen and dining room are a shared space, with views of farm field and the river through the windows! Bright and sunny living room for friends and visitors with a large screen door. Two bedrooms, a bathroom/laundry room combination, and a storage room complete the main floor. The home currently has a full height and fully insulated but unfinished basement, just waiting for a concrete floor and your own personal touches. Heated with a wood furnace and mini split heat pump. Outside of the house, an outbuilding measuring 16'6 by 19'9 to hold your toys and gardening tools. Located just 20 minutes from stores, schools, and other amenities in Richibucto, and less than an hour from Moncton. Close to trails for snowmobiling and four wheeling, rivers and fishing, and 25 minutes from beautiful beaches! (id:57557)
211 - 4208 Dundas Street W
Toronto, Ontario
Welcome to your new home in the beautiful Kingsway community. This bright & thoughtfully laid out one bedroom plus den (can easily be used as second bedroom) and two FULL bathroom condo in the highly desirable Kingsway on the River 2 will not disappoint. Sitting at JUST under 700sqft (697sqft to be exact) of interior living space & a spacious 98sqft balcony, you have all the space you need to host all your friends & family. The suite features high ceilings, wood flooring, FRESHLY painted (June 2025), functional layout & a modern open-concept kitchen with quartz countertops and stainless steel/integrated appliances. The spacious den offers flexibility as a home office, guest space, second bedroom or workout area. The primary bedroom includes two closets and a private 3-piece ensuite, while the second full bath adds extra convenience for all your guests. Enjoy walking out to your private balcony, ideal for relaxing or entertaining. Excellent amenities including a concierge, fitness centre, rooftop deck garden, party/meeting room, and visitor parking. ONE parking space & ONE locker included. Located steps from the Lambton Parks & Arena, trendy restaurants, boutique shops and Marché Leo's right downstairs for ALL your grocery needs! Plus, minutes away from public transit and Royal York station, with easy access to major highways and the charm of The Kingsway and Bloor West Village, this is an outstanding rental opportunity in the vibrant west-end of the city. (id:57557)
414 - 1195 The Queensway Avenue
Toronto, Ontario
Step into a lifestyle of luxury with this stunning southeast corner unit at The Tailor by Marlin Spring. Illuminated by natural light, this thoughtfully designed 2-bedroom, 2-bathroom condo with a versatile den/study area offers a perfect blend of style and functionality. Featuring soaring 9-ft ceilings, sleek laminate flooring throughout, and a spacious open-concept layout, this unit is ideal for both comfortable living and elegant entertaining. Located in a highly desirable area with easy access to highways, public transit, shopping and all essential amenities, convenience is truly at your doorstep. Residents enjoy access to a range of premium building amenities including a rooftop lounge, 24-hour concierge, library, party room, and a fully equipped gym and wellness center. This beautifully appointed unit also includes one parking space and a locker, offering both style and everyday convenience. (id:57557)
4612 20 Street
Lloydminster, Saskatchewan
Welcome to this quality-built three-bedroom home located on a quiet street in Lloydminster. If you're looking for a solid home and the chance to finish off a basement and build some equity in a property, this is the home for you. All the hard work, including the deck and fence has been completed for you. Add this one to your list to view. Check out the 3D virtual tour! (id:57557)
2.7ac Chemin Saulnier Ouest
Tracadie, New Brunswick
For only $49,900 and located near the town of Tracadie, this 2.7 acre lot is ideal for building your dream home. Chemin Saunier-Ouest is renowned for its advantageous location, close to stores, hardware stores, restaurants, highways, and much more. With 2.7 acres, you have the possibility of building away from the road and your neighbors, thus offering more privacy. The land is almost ready for construction. There are only a few details missing to be able to build your dream home. Don't miss this opportunity to own spacious and well-located land to carry out your construction project in Tracadie. The bike route is 14 circuits and 70 km of off-road bike paths, on which you can travel more than 610 km. Mountain bike trails, snowshoeing, water activities, tourists, and much more. The Acadian Peninsula is a great place to live. (id:57557)
2905 Butler's Walk
Lincoln, Ontario
If you are looking for the epitome of style, function, access to world renowned wineries, entertaining options galore, and a cul-de-sac for your kids to ride bikes worry free... you have found it. Welcome to this show stopper with everything you would want in a home, perfect for your growing family, and entertaining. With 5-bedrooms (3 +2) as well as a main floor office/den, and 4-bathrooms, it is perfectly situated on a quiet cul-de-sac in one of Lincoln's most desirable neighborhoods. With just over 3,000 sq. ft. of finished living space (on all 3 levels), this property offers an ideal blend of elegance, comfort, and modern upgrades. Step inside to discover a beautifully updated interior featuring high-end finishes, an open-concept layout, and plenty of natural light. The spacious chefs kitchen is perfect for entertaining, while the inviting living areas provide a warm and welcoming atmosphere for family and friends.The outdoor oasis is truly a showstopper! Enjoy summers by the inground pool and hot tub, gather around the fire pit, or let the kids run free in the expansive backyard all designed for relaxation and fun. Premium upgrades & modern updates throughout. This prime location is close to parks, schools, and local amenities. This is the perfect home for those seeking luxury, space, and an unbeatable location. Don't miss your chance to own this incredible property schedule your private viewing today! (id:57557)
4456 Saw Mill Drive
Niagara Falls, Ontario
This bright and welcoming home offers nearly 1,850 sq. ft. of above-ground living space, with 9-foot ceilings, a cozy fireplace, and an open-concept main floor that flows beautifully. The kitchen features rich cabinetry, a gas stove, and direct access to the backyard perfect for relaxed BBQs or sipping coffee while the kids play. Upstairs, you'll find three OVERSIZED bedrooms, including a tranquil primary suite with a walk-in closet and private ensuite. The second-floor laundry room with a window is just one of many thoughtful touches that make everyday life easier. The backyard is spacious and playful, complete with grass, a charming play structure, and room for entertaining or future upgrades, whether it's a hot tub, firepit area, or your dream garden. The unfinished basement is a blank canvas with room to grow: create a guest suite, a home gym, or a cozy theatre and add future value your way. Compared to other homes in the area, this one stands out with its larger bedroom sizes, move-in-ready layout, and flexibility to customize. You're also close to everything that matters: grocery stores, schools, coffee shops, parks, and even a local summer concert series that brings everyone together. For those who love the outdoors, enjoy easy access to Legends Golf Course, the Niagara Parkway, and the scenic, winding river perfect for peaceful morning walks.Located minutes from the upcoming $3.6 billion South Niagara Hospital, this is not just a home its a smart investment in a thriving, high-growth community. (id:57557)
2212 22 St Nw
Edmonton, Alberta
Welcome to this stunning 6-BEDROOM home with 3 KITCHENS, located in a quiet Laurel CUL-DE-SAC and offering nearly 4,000 sq ft of living space, including a fully finished basement with a SEPARATE entrance, 2 bedrooms, a 4-piece bath, and a kitchen. A grand double-door entry opens to a bright foyer with soaring ceilings, a metal-railed staircase, and tiled floors. The main floor features a DEN with a full 4-piece bath, a cozy living room with a gas fireplace and custom built-ins, a gourmet kitchen with granite countertops, upgraded white appliances, and a fully equipped SPICE KITCHEN. Upstairs offers 4 spacious bedrooms, including a massive primary suite with a luxurious 5-piece ensuite, a 4-piece bath, and a large bonus room. Additional features include NEW carpet, modern chandeliers, coffered ceiling, closet organizers, 9-ft ceilings, central A/C, and a gas line connection on the deck. Located within walking distance to the Meadows Rec Centre, schools, shopping plaza with quick access to Anthony Henday!! (id:57557)
9499 Highway 10
Nictaux, Nova Scotia
This gorgeous home offers country living with space while being close to all the amenities being just 1 mile from Middleton and 12 minutes from CFB Greenwood. Situated on approximately 2 acres of land featuring mature trees, flowering perennials and the cutest little garden shed. As you walk in the home through the large, covered veranda with recessed lighting you are greeted on the main floor by a large country kitchen, main floor laundry and half bath, cozy den, large living room and charming dining room with a built-in china nook and a good-sized mudroom. Some striking features of the main floor is a large pantry handy to the kitchen, ample cupboard and storage space, original hardwood floors, moldings, light fixtures, and original details. The natural sunlight just spills into every corner of this home giving it a warm welcome feeling. On the second floor you will find 3 good size bedrooms, and a 4-piece bath, there is also a large storage closet in the hall on the second floor. When leaving through the back of the home on the main floor through the mud room you will find a breeze way connecting a very sturdy 1 car garage with a concrete floor and wired with electrical. Above the garage is a large loft perfect for storage or a creative imagination. There have been many upgrades to the home including but not limited to in (2015) new drilled well, (2020) siding, Tyvek Insulation, steel roof, chimney, 2 garden doors, 2 toilets, (2024) interior paint touch ups, new exterior laundry room door. (id:57557)
18 Mansfield Street
Brampton, Ontario
Welcome to 18 Mansfield Street A Move-In Ready Family Oasis in Brampton's Coveted M Section! This beautifully maintained 4-bedroom home offers the perfect blend of comfort, convenience, and outdoor enjoyment. A corner lot nestled on a quiet street in one of Brampton's most sought-after neighbourhoods, this property features an impressive saltwater in-ground pool (9 ft deep) with a brand-new liner (2025)just in time for summer fun! Step inside to find thoughtful upgrades throughout, including bamboo flooring and crown moulding on the main floor. The spacious eat-in kitchen (renovated in 2012) is a chef's dream, featuring granite countertops, a tumbled stone backsplash, dual gas/electric stove, farmhouse sink, pot lights, pantry storage, and convenient pot drawers. Its a great space for everyday living and entertaining. Enjoy an abundance of natural light throughout and added privacy with California shutters, and rest easy with key mechanical updates: furnace (2021), PureAir system (2022), and a garage door & opener (2023) . Located with quick access to HWY 410, Chinguacousy Park, schools, transit, and everyday amenities, this is an ideal home for growing families or anyone seeking space and convenience in a prime Brampton location. Don't miss your chance to own a move-in-ready home with a pool in a well-established, family-friendly neighbourhood! Note: Some properties with similar layouts in the neighbourhood have dug out and added separate entrances from the garage to the basement, lending itself to the possibility of an in-law suite (buyer to do their own due diligence). (id:57557)
330 Giddings Crescent
Milton, Ontario
This Is A Power Of Sale Property And Being Sold Where Is And As Is. This Power Of Sale Opportunity Will Not Last Long. Gorgeous Arista Built Semi Apx 1900Sqft Attached By Garage Only With 9Ft Ceiling And Gleaming Hardwood Floors On Main Floor, Upper Hallway Matching Stained Oak Stairs. Spacious Floor Plan Layout Gives Open Concept Living And An Amazing Size 3 Bdrm. Kitchen With Custom Back Splash And Quarts Countertop With Eat In Breakfast Area Which Leads To Large Back Yard (id:57557)
Upper - 885 Dundas Street W
Toronto, Ontario
Yes, This Downtown Trinity Bellwoods 2-Storey Unit Is As Nice As The Pictures Show & Perhaps...Even Better!!! Marvellously Finished & Perfectly Located, This Fully Furnished 2 Bed, 2 Bath Suite Is Loaded W/All The Bells & Whistles Incl: Hardwood Floors, Exposed Brick Walls, Gorgeous Eat-In Chef's Kitchen, Stunning Primary & Ensuite, Rooftop Terrace W/Skyline Views, Parking & So Much More. Perfect Walkability To Shops, Restaurants & Parks In The Neighbourhood. Triple A Tenants An Absolute Must!!! (id:57557)
687 Victoria Drive Unit# 102
Penticton, British Columbia
Introducing 687 Victoria Drive — a newly built, high-quality fourplex that blends modern design, energy efficiency, and affordability. Thoughtfully crafted by Parallel 50, one of the South Okanagan’s most reputable design-build firms, this project reflects their impeccable track record for excellence. Each 1,439 sq. ft. home offers a thoughtful layout with three bedrooms and two and a half bathrooms and is centrally located to walk or bike to the heart of Penticton's amenities and Okanagan Lake. Quality finishes include quartz countertops, a designer kitchen with full-height quartz backsplash, and durable luxury vinyl plank flooring throughout. Standout features at this price point include a spacious primary bedroom with an ensuite and walk-in closet, plus a dedicated mudroom/laundry with a second entrance. Built with sustainability in mind, these homes meet Zero Carbon Code standards, are solar- and EV-ready, and achieve British Columbia Step Code 4 — exceeding standard energy efficiency requirements. An easily accessible crawl space provides valuable storage, a rare benefit in a multi-family home. Affordable strata fees and a low-maintenance yet charming exterior make this an attractive opportunity. First time home Buyers may qualify for a rebate for the total GST applicable on the sales price. Buyer to verify and obtain professional advice. Estimated completion: June 2025 (id:57557)
13 Fitton Heights
Orillia, Ontario
Home/Legal Duplex Ideal for Investors or Multi-Generational Living. Welcome to this well-maintained home/legal duplex, perfectly situated in a quiet, family-friendly neighborhood with a single entrance and exit offering both privacy and a strong sense of community. Whether you're an investor seeking solid rental income, a homeowner looking for a mortgage helper, or need space for extended family, this versatile property checks all the boxes. Main Home Highlights: Spacious 3-bedroom layout (currently 2 bedrooms opened into one, easily converted back)Bright, open-concept kitchen and living room. Large eat-in kitchen with walkout to a private deck and partially fenced backyard great for entertaining or relaxing. Full basement with recreation room offering excellent storage or future living space potential. Second Unit (Approx. 7 Years Old): Beautiful 925 sq ft, 2-bedroom apartment. Open-concept kitchen and living area with modern finishes. Private walkout to a large second-floor deck perfect for outdoor enjoyment. Separate heating and hydro for each unit and a single water line that services both units ensures easy management. Additional Features: Oversized garage with overhead door and man door walkout to backyard ideal for storage, hobbies, or workshop use. Located in a low-traffic, quiet subdivision with a welcoming, community-oriented feel. Endless Possibilities: Live in one unit and generate income from the other. Ideal for multi-generational families needing space and privacy. A smart, long-term investment property in a desirable location. Don't miss this rare opportunity to own a versatile, income-generating property in a serene and sought-after neighborhood. (id:57557)
5340 5 Avenue Se
Calgary, Alberta
Discover the perfect blend of modern comfort and family-friendly design in this beautifully renovated 4-level split, nestled in the heart of Penbrooke, Calgary.Step inside and be welcomed by an open-concept main floor with an abundance of natural light pouring through brand new windows throughout the home. The spacious kitchen is a chef’s delight, boasting brand new appliances, a large center island, and plenty of cupboard space—making it ideal for both daily living and entertaining.Upstairs, you’ll find three generous bedrooms, including a primary suite with a convenient half-bath ensuite, as well as a full main bath for family or guests.A unique separate rear entrance and thoughtfully designed mudroom create privacy between the upper and lower levels, making this home perfect for multi-generational living or extended family. The mudroom includes the first of two laundry areas, while the lowest level features a second laundry set for ultimate flexibility and convenience.Downstairs, discover a beautifully finished lower level with a stunning kitchen—warm lower cabinetry paired with crisp white uppers, an expansive island, and a show-stopping stone electric fireplace feature wall. Two additional large bedrooms and a stylish full bathroom complete the basement, offering a comfortable and private retreat for family or guests.Step outside to a spacious, private backyard—perfect for summer barbecues, gatherings with friends, or quiet evenings under the stars. An oversized double garage provides ample room for vehicles, storage, or a workshop.This home sits on an exceptionally wide and large lot, offering both space and privacy rarely found in the area. Enjoy the convenience of being just 12 minutes to downtown Calgary, with quick access to major transit routes and all the amenities you need close at hand.With every detail thoughtfully updated and designed for both style and function, this move-in ready home is a rare find in Penbrooke. Book your private tou r today and experience everything this exceptional property has to offer! (id:57557)
8 Roselawn Court
Ottawa, Ontario
Welcome to 8 Roselawn Court a stunning custom-built luxury home in the highly sought after Craig Henry neighborhood. This exquisite residence combines elegance and comfort on a private court, featuring four spacious bedrooms, a den and five beautifully appointed bathrooms - making it the perfect sanctuary for families and entertainers alike.Step inside to an open-concept floor plan that seamlessly connects the main living spaces with both bold and neutral color palettes. Bathed in natural light from the large two storey windows, with motorized blinds offering both convenience and style, with a highlight being the ceiling height. A custom metal wine storage offers a unique touch, ideal for showcasing your collection and perfectly connects the living room and chefs kitchen, which is a culinary enthusiasts dream, complete with quartz countertops, high-end appliances, and a formal dining area highlighted by a striking feature wall fireplace. The hardwood staircase leads to a loft area overlooking the main level, which is the perfect flex space. The primary suite is a true retreat, featuring a luxurious ensuite and an expansive walk-in closet. A second bedroom also boasts its own ensuite and walk-in closet, enhancing the homes second level square footage. The finished lower level with an artistic vibe is designed for entertainment & leisure with a stylish wet bar in the recreation area and an exercise space. A dedicated media room awaits, equipped with cinema loungers, a projector screen/speakers for the ultimate movie experience.Step outside to a large, fully fenced backyard, ideal for gatherings on summer evenings with a composite deck ensuring durability and low maintenance, while beautifully landscaped interlock pathways enhance front curb appeal. Offering a two-car garage and generous parking, this home strikes the perfect balance of privacy and community. Experience the lifestyle in a prime location, close to all that Ottawa has to offer. Request a visit!. (id:57557)
1508, 310 12 Avenue Sw
Calgary, Alberta
Spectacular city & mountain views from this 15th floor 2 bedroom plus den, 2 full bath unit in Park Point that perfectly combines style & function! The open & airy plan presents spacious living & dining areas with floor to ceiling windows & kitchen that’s tastefully finished with granite counters, island/eating bar, sleek white cabinets & first-rate appliance package. A flex space just off the dining area is the perfect space for a home office setup. The primary bedroom boasts a walk-through closet to a private 5 piece ensuite with large vanity with dual sinks, relaxing soaker tub & separate shower. The second bedroom & 3 piece bath are ideal for guests. Other notable features include convenient in-suite laundry, large wrap around balcony with panoramic views, one titled heated underground parking stall & an assigned storage locker. Park Point also affords first-class building amenities, including a 24-hour concierge/onsite security, bike storage, superb lounge/party room with kitchen, fireplace & large seating areas, guest suite, fully equipped gym, including yoga studio, sauna & steam room. Outside, enjoy a large outdoor courtyard with garden, BBQ & firepit. The central location can’t be beat, close to scenic Elbow River pathways, tennis courts, Stampede Park, MNP Community & Sport Centre, 17th Avenue shops & restaurants, public transit & walking distance to the downtown core. (id:57557)
1248 Portage Road
Dysart Et Al, Ontario
Escape to this beautifully crafted, fully winterized 1.5-story cottage/home on the serene shores of Portage Lake, offering 161 feet of private waterfront. Set at the end of a quiet, year-round township road and surrounded by mature trees, this property provides the perfect blend of privacy and natural beauty and equipped with the included kayaks and canoe you can start enjoying right away! The home boasts southeast-facing views, filling the interior with morning light. Featuring 4 bedrooms and 2 bathrooms, its designed for comfort and relaxation. The pine kitchen with maple floors leads to a spacious dining room where a large picture window frames views of the lake and the living room is highlighted by a stunning stone fireplace, perfect for cozy nights in and lots of ceiling fans for the warm summer nights. This home comes fully equipped with modern amenities, including main-floor laundry, a jacuzzi tub, drilled well, full septic system, and 200-amp service. Step outside to the expansive waterside deck, ideal for outdoor living and dining, with a covered section for all-weather enjoyment. There's even an outdoor shower to rinse off after a swim or a day by the water and a cement pad ready for a future hot tub. The screened-in Haliburton room offers a peaceful, bug-free space to enjoy the outdoors in any season. Located just 10minutes from Haliburton Village, all your necessities are within easy reach while you enjoy the peace and beauty of your lakeside retreat. Whether its a seasonal cottage or a year-round residence, this property offers an ideal setting for those seeking tranquility and connection with nature. (id:57557)
21 Nolanhurst Way Nw
Calgary, Alberta
Welcome home to this beautifully designed property boasts top-tier finishes and a bright, open-concept main floor that's perfect for hosting family and friends. Located in the sought-after community of Nolan Hill! The chef-inspired kitchen features a generous island, granite countertops, premium stainless steel appliances, and lots of cabinetry space. Sunlight pours in through large windows, while the cozy living room fireplace adds warmth and charm. Step outside to a spacious deck and a large backyard—ideal for relaxing or entertaining outdoors. Upstairs, discover a versatile bonus room, three generously sized bedrooms, a stylish 5-piece bathroom, and a stunning primary suite complete with a luxurious 5-piece ensuite and walk-in closet. The upper level also includes a conveniently located laundry room. The fully finished basement offers even more living space, with a large recreation area, an additional room, a 4-piece bathroom, and a separate REAR BASEMENT ENTRANCE, perfect for extended family or potential rental income. Located just minutes from shopping, and amenities, and with quick access to Stoney Trail and Highway 2, this home truly has it all. Don’t miss out—book your private showing today and fall in love with everything this home has to offer! (id:57557)
8 Mill River Drive
Vaughan, Ontario
Well Maintained Freehold Townhouse Located At The High Demanded Patterson Community, Over2000Sf,Great Layout, 9'Ceilings On Both Levels, Hardwood Floors Throughout, Spacious Family Room On2nd Floor W/Fireplace, No Sidewalk, Extended Interlock Driveway. Spacious Deck, Mins Drive To GoStation, Hwy 7 & 407, Shopping Centre, Schools, Park, Supermarket, Restaurants & More. (id:57557)
408 - 7171 Yonge Street
Markham, Ontario
This impeccably maintained 2-bedroom corner unit offers a functional split-bedroom layout and a desirable southwest exposure. Enjoy 835 sqft. of thoughtfully designed living space, complemented by a 190 sqft. wrap-around balcony. Featuring 9-ft ceilings, hardwood flooring throughout, large windows, and an elegant open-concept kitchen with European-style cabinetry, granite countertops, and stainless-steel appliances. Outstanding building amenities include a 24-hour concierge, indoor pool & sauna, fully equipped fitness centre, guest suites, party & meeting rooms, visitor parking, BBQ terrace, and a golf simulator. Enjoy direct indoor access to Shops on Yonge with grocery stores, restaurants, medical clinics, banks, retail shops, and even a hotel all just an elevator ride away. TTC and YRT transit are right at your doorstep, with easy access to Finch subway station, Hwy 407, 404, 400, and 7. A new subway station is also planned nearby, adding future value. (id:57557)
88 Auburn Bay Link Se
Calgary, Alberta
Welcome to this charming 2 bedroom, 2 bath END-UNIT townhome, offering an ideal blend of comfort and convenience! This home features two spacious master bedrooms, one complete with its own private ensuite perfect for privacy and relaxation. The open living space offers versatility and is ready for your personal touch. This townhome is located in the desirable community of Auburn Bay and is located just steps from the private community lake and the South Health Campus hospital, making it convenient for both work and leisure. Don’t miss your chance to own this well-maintained home in a prime location! Beautiful bungalow unit at Zen in Auburn Bay. All appliances included, in-suite laundry, washer/dryer. Private front patio. The assigned parking stall is located close to the unit (#88) and there is lots of street parking in front as well. The unit is perfect for an investor or investors. ***The carpet in the bedrooms will be replaced by the owners prior to possession *** (id:57557)
184 Maplewood Drive
Essa, Ontario
Welcome to 184 Maplewood. This amazing 2 story is prefect for the growing family. The main floor boasts a large living room, perfect for a sitting room or hosting company. The family room has more than enough space for the whole family to enjoy a movie night. The kitchen has ample cupboard space and dining room has a great set of patio doors to a large deck. Great spot to enjoy the summer. You will love the 2nd floor, which has 2 large bedrooms and a massive primary bedroom with walk-in closet and ensuite. The main floor has a bonus garage entry and the basement is just waiting for your finishing touches. This home has tons of benefits including a front patio, perfect for watching your kids play at the park, which is right across the street. Book your showing quick, because this house won't last long. (id:57557)
9596 86 St
Morinville, Alberta
Fantastic pre-construction opportunity for a steal of a deal! This brand-new custom-built single family home with a double attached garage is just minutes from schools and a park. 3 bed, 2.5 bath + a bonus room & SIDE ENTRANCE to the basement. Located only 15 mins from St. Albert, you’ll enjoy lower property taxes, a bigger yard, & more affordable living. The spacious main floor features an open design living room, a stunning kitchen w/floor-ceiling cabinets & quartz countertops, while upstairs offers 3 large bedrooms, 2 full bath, & a bonus room. The primary bedroom includes an ensuite bath plus a walk-in closet. The 2nd & 3rd bedrooms can easily fit queen-sized beds and share a full bath. The upstairs bonus room is perfect for a home office or game room. Upstairs laundry adds extra convenience. The 9-ft basement with a side entrance is ready for future development, ideal for a legal suite or in-law suite. If you've been waiting for the right homes, here's your chance to make this stunning home yours! (id:57557)
2001 751 Fairfield Rd
Victoria, British Columbia
Wake up to sweeping views of Victoria’s skyline, mountains, and Inner Harbour from this stunning penthouse suite. Located on the 20th floor of The Astoria, this 2 bed, 2 bath corner unit features 10-foot ceilings, floor-to-ceiling windows, and bamboo flooring. The layout offers great separation between bedrooms, with a spacious primary suite and open-concept living area. The kitchen includes a breakfast bar and ample storage, while the covered balcony is perfect for enjoying the ever-changing views. Built by Concert Properties, The Astoria is a quality steel-and-concrete building with secure underground parking, storage, a fitness studio, lounge, car wash bay, and on-site caretaker. Just steps to restaurants, the Inner Harbour, Empress Hotel, Beacon Hill Park, and more—urban living at its best. (id:57557)
58 Castlebeau Street
Russell, Ontario
**Some photos have been virtually staged** Welcome to your dream home - this beautifully updated bungalow has been renovated from top to bottom and is ready for you to move in and enjoy. Step into an inviting and sunny open-concept main floor that seamlessly blends the living, dining, and kitchen areas, complete with patio doors leading to your private backyard. The stunning kitchen is the heart of the home, featuring modern finishes, stylish cabinetry, and ample counter space, perfect for everyday living and entertaining. You'll find three spacious bedrooms and a full bathroom on the main level, offering comfort and functionality for the whole family. The finished lower level offers incredible bonus space with a cozy family room, three additional bedrooms, and a second full bathroom, ideal for guests, a home office, or growing families. The layout is perfectly suited for a secondary dwelling or in-law suite, offering amazing potential for multigenerational living or added income. Step outside to a partially fenced yard with a deck perfect for summer BBQs and relaxing evenings. All this in an amazing Embrun location, close to parks, schools, and all local amenities. Don't miss this turnkey gem! (id:57557)
20 - 172 Clonmore Drive
Toronto, Ontario
1 + 1 Bedroom condo. Suitable for a couple with a patio out front. Overlooking a treed area. Parking and Locker included (id:57557)
21255 Mc Naughton Court
South Glengarry, Ontario
Welcome to Creg Quay Estates, a serene, adult-only private community nestled along the stunning shores of Lake St. Francis in Ontario. Ideally located just 5 kilometers from the Quebec/Ontario border with easy access to Highway 401, this charming semi-detached home combines tranquil living with exceptional convenience.This home features 2 spacious bedrooms, 2 bathrooms, and a thoughtfully designed layout, offering functionality and comfort. Located on a private street just steps from the canal, it provides the perfect blend of privacy and community.Creg Quay Estates is renowned for its vibrant yet peaceful atmosphere, offering exceptional amenities like a heated saltwater pool, tennis and pickleball courts, a community centre, and beautifully landscaped gardens. Outdoor enthusiasts will enjoy the shuffleboard, bocce, and horseshoe pits, along with the community docks for water activities. Residents often gather for social events, creating a strong sense of community and belonging.The community is managed by the non-profit Quay Estates Residents' Association (QERA), ensuring a welcoming and well-maintained environment. l.With an HOA fee of $315/month, services include road and common area maintenance, water, sewer, driveway snow removal, clubhouse upkeep, and caretaker services. Lawn care is available at an additional cost, offering further convenience for homeowners. This low-maintenance lifestyle is ideal for snowbirds or retirees seeking comfort and ease, allowing residents to focus on enjoying their leisure time. Its proximity to natural beauty, combined with modern amenities and a convenient location, makes it a sought-after destination for those seeking the best of both worlds. **EXTRAS** Recent upgrades: Roof from last year, renovated kitchen in the last 3 years, new furnace & heatpump changed in the last 2 years, updated water softener. (id:57557)
98 Sparkhall Avenue
Toronto, Ontario
98 Sparkhall will exceed your expectations in the affordable home market in one of Toronto's best neighbourhoods, north Riverdale. From the moment you see the cozy and stylish porch you will be proud to consider this your next home. As you open the contemporary front door you'll see a double wide closet for coats and shoes. The expansive living room accommodates your family and friends and lets in light from three window sources and overhead LED recessed lighting. The living room provides access to three levels, the finished basement, a large main floor and the entire upper level bedrooms. The kitchen will inspire true cooks with its centre island workspace and an exceptional amount of cabinetry that makes it so functional and easy to work in and also be a part of entertaining friends and family in the dining room overlooking a beckoning patio and lush green garden. (id:57557)
40 Heathview Avenue
Toronto, Ontario
An Architectural Gem On A Ravine Lot In Prestigious Bayview Village Set On An Exceptional 64.5' x 236.5' Ravine Lot In One Of Toronto's Most Coveted Enclaves -- This Grand Raised Bungalow Boasts Over 5,000 Sq. Ft. Of Refined Living Space, Seamlessly Blending Timeless Elegance With Modern Luxury. The Main Level Showcases A Light-Filled Living Room Framed By Expansive Picture Windows Overlooking A Secluded Backyard Oasis. A Formal Dining Room Opens To A Walkout Deck, Creating A Seamless Indoor-Outdoor Flow For Sophisticated Entertaining.The Gourmet Eat-In Kitchen Is A Chefs Dream, Featuring Double Built-In Ovens, Stone Backsplash, Two Sinks, Abundant Cabinetry, And Premium Appliances Throughout. The Opulent Primary Retreat Offers A Five-Piece Spa-Inspired Ensuite, A Cozy Fireplace, A Walk-In Closet, And Tranquil Views Of The Lush Ravine. Two Additional Upper-Level Bedrooms Offer Generous Space, Double Closets, And Access To A Thoughtfully Designed Three-Piece Bath With Walk-In Shower.The Expansive Walk-Out Lower Level Is Tailored For Relaxation And Entertaining, Highlighted By A Gas Fireplace, Spacious Recreation Room, Additional Bedroom, Separate Laundry Room With Built-Ins, And Ample Storage. Step Outside To A Resort-Caliber Backyard Featuring A Heated Pool With Waterfall, Covered Patio, And The Rolls-Royce Of Jacuzzis. The Full Outdoor Kitchen Is Equipped With Dual BBQs, A Running Water Sink, Mini Fridge, Generous Counter Space, And Storage Perfect For Hosting At Scale.With Four Separate Entrances, A Ravine-Lined Lot, And Access To Top-Tier Schools Including Earl Haig Secondary, This Rare Offering Combines Prestige, Privacy, And Unmatched Lifestyle. Minutes From Bayview Village, Highways, And Transit. This Is Luxury Living Without Compromise. (id:57557)
301 1216 Island Hwy S
Campbell River, British Columbia
Welcome to this beautifully renovated top-floor south facing condo in Chartwell Place, offering stunning front and south-facing views of Discovery Passage. With 1,159 sq ft of bright living space, 2 bedrooms, and 2 bathrooms, this home is filled with natural light thanks to large windows that showcase beautiful views of the ocean and the coastal mountains. Step onto the balcony and take in all the panoramic views,. The newly renovated interior features tasteful updates throughout, creating a fresh and inviting living space. Some of the updates include, new kitchen, fireplace, flooring, paint, light fixtures, some appliances and more. Located just steps from the Sea Walk, coffee shops, and popular restaurants. Enjoy coastal living at its best in this well-appointed, move-in-ready home. Don’t miss your chance to see this gem! (id:57557)
1746 Fitzgerald Ave
Courtenay, British Columbia
Centrally located in the heart of Downtown and walking distance to everything and on the bus route, this fine 3-bedroom split level home awaits you. Features include heat pump, large deck off the kitchen sliding window, solid wood floors, and wainscotting throughout. Cozy living room has crown moulding, picture window and built in speakers, cozy kitchen with nook area, and tile flooring. Upstairs features 3 large bedrooms, and upstairs bathroom with updated vanity and fixtures, with modern lighting and colors. Basement features new laminate flooring, open laundry room area, and media room area with adjacent den or perfect home office area. An added bonus is the detached workshop with laneway access, and is a short stroll from shopping, downtown and the river walkway (id:57557)
3631 Grieve Rd
Port Alberni, British Columbia
Welcome to this spacious 7-bedroom, 4-bathroom family home in the heart of desirable Cherry Creek. Thoughtfully designed with room for everyone, this bright and airy home features vaulted ceilings, skylights, and a stunning curved staircase leading upstairs. The main level offers a generous living room, formal dining area, and an eat-in kitchen with a functional work island—perfect for family gatherings. Cozy up in the family room with a gas fireplace or step out to the covered deck for year-round enjoyment. Upstairs you'll find four bedrooms, including a primary suite with a built-in vanity and luxurious 4-piece ensuite with a jetted tub. The lower level boasts a 2-bedroom in-law suite with separate laundry, plus an additional bedroom, rec room, and 2-piece bath. Outside, enjoy a fully fenced yard with space for gardens and a 2-car attached garage. Located in a family-friendly neighborhood just steps from John Howitt Elementary—this home is a true gem! All measurements approximate; verify if important. (id:57557)


