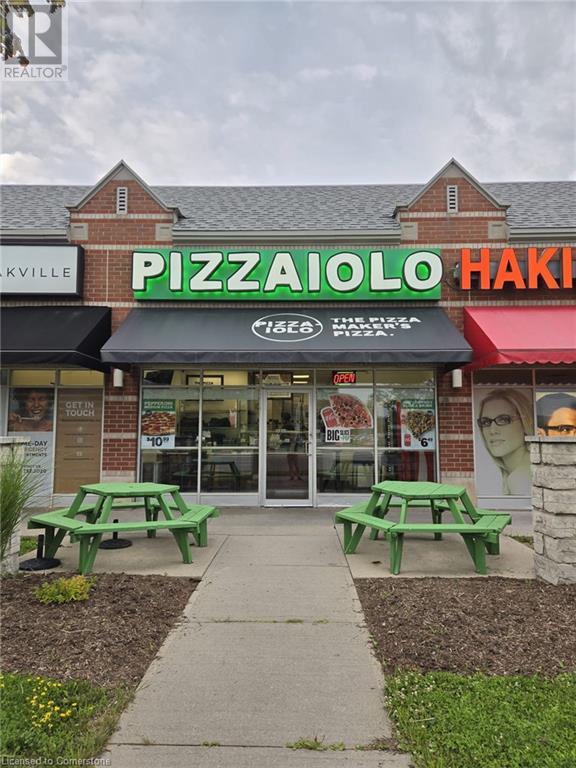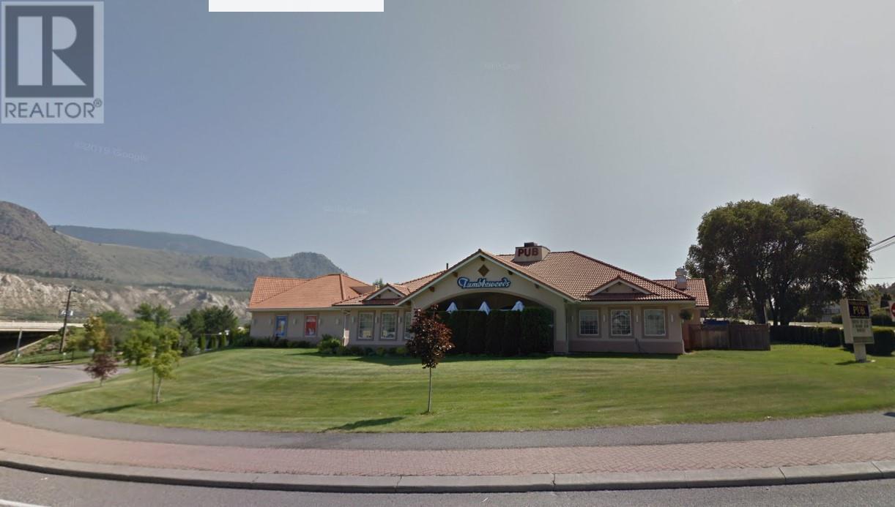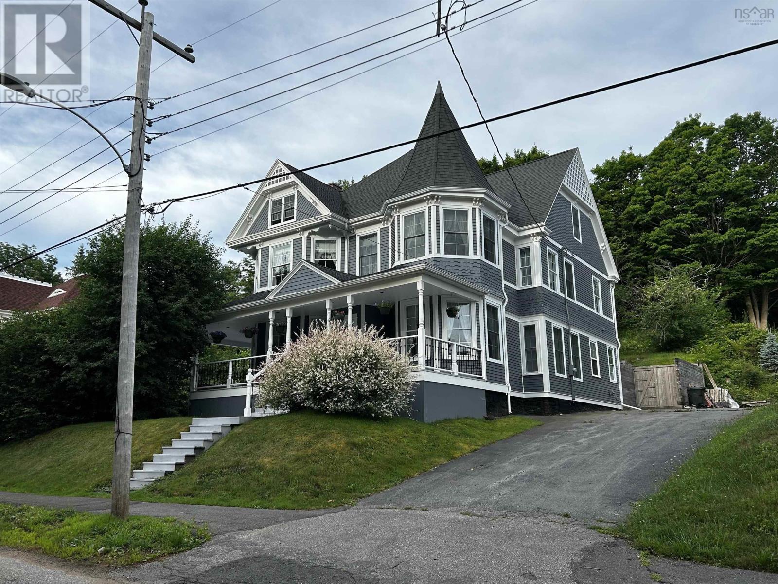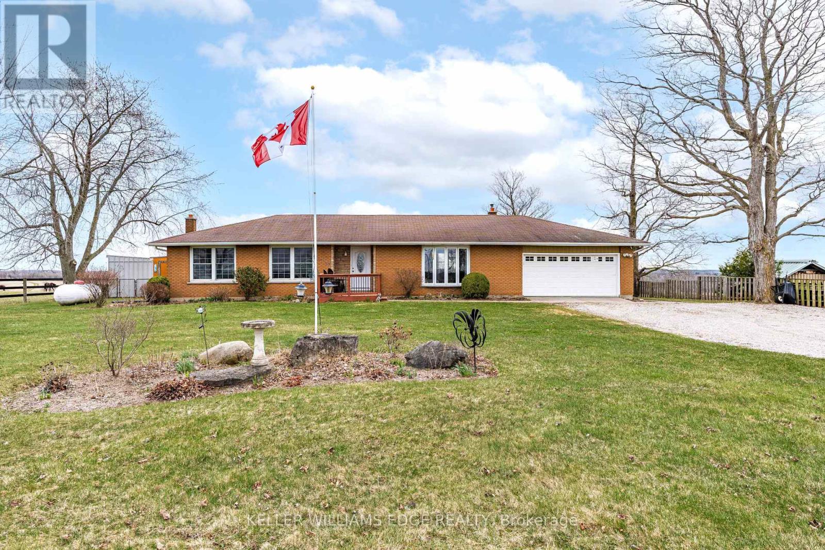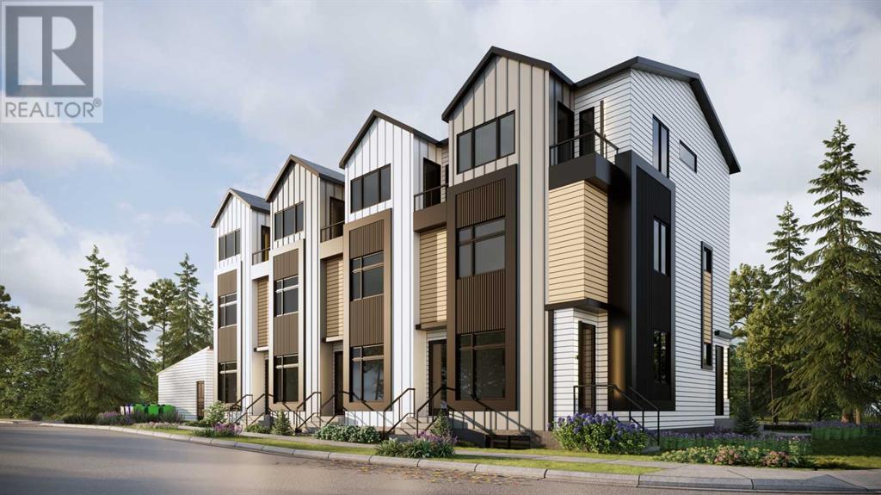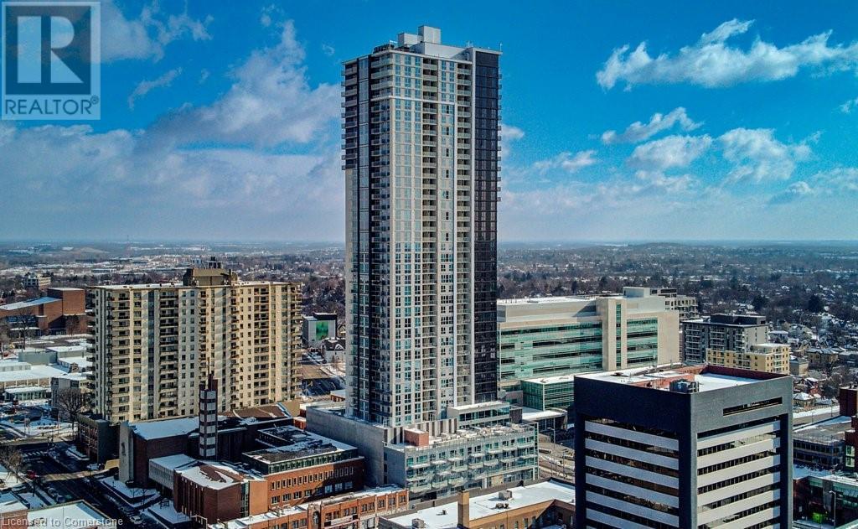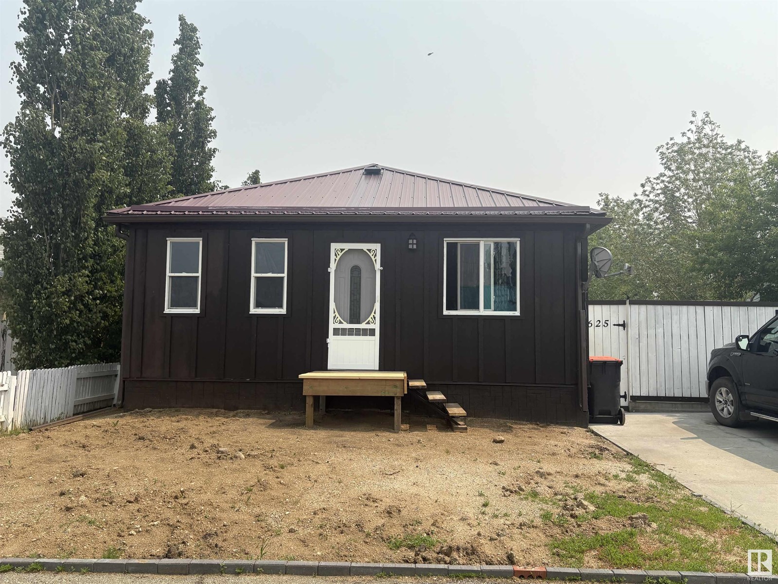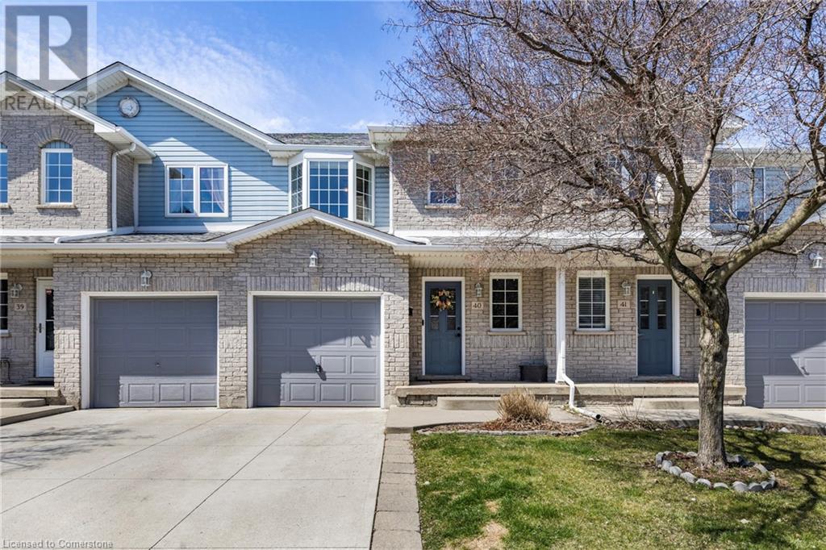2335 Trafalgar Road Unit# D2
Oakville, Ontario
LOCATION !! LOCATION !! LOCATION !! Pizzaiolo The Pizza Maker's Pizza, Prides Themselves On Making Fresh Pizza's With Fresh Ingredients Daily. A Wide Selection Of Gourmet Meat, Veggie, Vegan & Gluten-Free Pizza's & Insists On Fresh Dough, Hand-Stretches & Covers With Sauce That Is Made In-House, Tops With The Delicious Cheese & Fresh Ingredients. The Pizzaiolo Is A Craftsman. Committed To Your Success & Have Strong, Passionate Team Providing You Leadership & Support Across. Fast growing area, newly constructed highrise buildings, Town-homes nearby and just located in commercial corridor. Tremendous Growth & unlimited potentials. Don't wait till it's gone. Be a part of this fast growing franchise business. (id:57557)
646 25 Avenue Nw
Calgary, Alberta
OPEN HOUSE JUNE 7-8 SAT & SUN 12PM-4PM. Welcome to this brand-new luxury infill built by MOON HOMES. This home on a highly desired, quiet, tree-lined street in the heart of Mount Pleasant, offering thoughtfully curated living across all three levels. This stunning 5-bedroom home showcases soaring 10-foot ceilings on the main floor, high-end finishes, elegant architectural details, and premium craftsmanship throughout.Step through a grand arched front entry into a spacious foyer that sets the tone for the timeless interior design. The open-concept main floor blends classic elegance with modern style, featuring floor-to-ceiling wainscoting, rich hardwood floors, and oversized windows that flood the space with natural light. The dining area is anchored by a chandelier, while the chef’s kitchen is a true showstopper—featuring a massive quartz island, built-in Frigidaire Professional Series appliances, a custom slat hood fan, bar fridge, and extensive cabinetry with pull-out storage. LED toe kick and cabinet lighting throughout the kitchen—including under floating shelves and inside glass-front uppers—adds both function and drama. The living room centers around a beautifully tiled gas fireplace with custom built-ins. Sliding patio doors open to a rear concrete patio, offering seamless indoor-outdoor entertaining. A custom mudroom with built-ins leads to a stylish powder room with a floating vanity and pendant lighting. A dedicated home office with a built-in desk and under-lit floating shelves sits just off the entry.Upstairs, wainscoting continues up the stairs and into a bright hallway filled with natural light. The luxurious primary bedroom features nearly 15-foot vaulted ceilings, cozy carpet, two upper transom windows, a feature wall with full wainscoting, and a statement chandelier. The walk-in closet includes custom shelving with pull-outs and motion-sensor LED lighting. The spa-inspired ensuite boasts a barn door entry, dual vanities, a freestanding soaker t ub, tiled rainfall shower with bench, in-floor heating, ambient lighting under the cabinets and mirrors, and a private toilet. Two additional bedrooms each offer walk-in closets and share a 4-piece bath. The upper floor also includes a spacious laundry room with LG appliances, a folding counter, storage cabinets, a deep sink, clothing rack, and a linen closet located near the bedrooms.The 2-bedroom legal basement suite (subject to permits & approval by the city) includes a private side entrance, full kitchen, large rec room, a modern 4-piece bathroom, and laundry with a built-in sink. With finishes matching the main home, it’s perfect for guests, extended family, or future rental income.Located just steps from Confederation Park, Mount Pleasant Pool, top-rated schools, and only 5 minutes to downtown. Finished with a detached 2-car garage and paved alley access, this home offers the perfect balance of luxury, location, and lifestyle. (id:57557)
40 Collier Crescent
Angus, Ontario
Welcome to 40 Collier Crescent – a pristine, move-in ready family home lovingly maintained by the original owners. This beautifully finished bungalow offers an open-concept layout filled with natural light from large windows throughout. The main level features gleaming hardwood floors and a seamless flow between the living and dining rooms, and a cozy family room with a gas fireplace that overlooks the eat-in kitchen. Step outside from the kitchen to a covered deck and a fully fenced backyard, perfect for year-round entertaining. Two generously sized bedrooms on the main level include a spacious primary retreat with a walk-in closet and private ensuite. The fully finished lower level expands your living space with a massive rec room, two more additional bedrooms ideal for guests or extended family, a 3 pc bathroom and plenty of space for storage. The manicured front and back yards are a true highlight, complete with a patio area and an above-ground pool for summer fun. This home is the perfect blend of comfort, space, and pride of ownership – don’t miss your opportunity to make it yours! (id:57557)
3917 Braefoot Pl
Saanich, British Columbia
Charming 3-Bedroom Home with Development Potential in Saanich. Nestled on a spacious corner lot in the highly sought-after Saanich neighborhood, this delightful 3-bedroom, 2-bathroom home offers both immediate comfort and exciting future possibilities. With mature landscaping, the property provides a tranquil retreat while being conveniently close to schools, fresh food markets, sports fields, and public transportation. The main floor features living and dining room combination adorned with original hardwood floors and a wood-burning fireplace. The kitchen is functional and well-maintained, offering a solid foundation for future updates.The lower level boasts a spacious family/media room, an additional bedroom, and a 3-piece bathroom. With its own separate entrance, this area presents an excellent opportunity for a suite conversion, ideal for extended family, guests, or rental income.Detached double garage provides ample storage and workspace, catering to hobbyists or those in need of extra storage space. This property is situated within the Urban Containment Boundary of Saanich and is eligible for the Provincial Small-Scale Multi-Unit Housing (SSMUH) program. Under the SSMUH guidelines, properties can accommodate up to 4 units without the need for rezoning, depending on lot size and location. Preliminary energy reports and development analyses have been completed, and spec drawings are available for 2 duplex home designs. This presents a unique opportunity to redevelop the property into a modern multi-unit complex, aligning with the growing demand for diverse housing options in the region. Whether you're seeking a comfortable home with potential rental income or an investment opportunity to capitalize on the area's development prospects, this property offers the best of both worlds. Bring your redesign ideas and make this spacious home something truly special. Contact your agent today to schedule a private viewing (id:57557)
5220 Bogetti Place
Kamloops, British Columbia
Tremendous opportunity to acquire the Land, Buildings and Businesses of Tumbleweeds Neighbourhood Pub and Tumbleweeds Liquor Store. The assets are situated on a .86 acre landscaped corner lot and are of comprised of a 4313 square foot free-standing Neighbourhood Pub and a 2,269 square foot Liquor Store. (id:57557)
Rays Road Lot# C
Winlaw, British Columbia
First time for sale is a private, secluded one acre lot tucked away yet still close to schools and amenities of Winlaw. Licenced water in place. Lot is at the end of a cul-de-sac which would allow for maximum privacy and long property lines along the back of a site for a new home. (id:57557)
157 Queen Street
Digby, Nova Scotia
The crown jewel of Queen Street. This prestigious, Victorian gem was constructed in the late 1890s for the then manager of the Bank of Nova Scotia. Meticulously renovated and all upgrades completed to their fullest. Not some wiring or some plumbing, but all of the works were professionally completed including all new windows, double hung for ease of access and cleaning. Stripped to the studs and insulated with Roxall providing a fire resistant, mold resistant and a sound barrier protected home. The original exterior was painstakingly restored providing strength and endurance. This three story mansion, from the moment you walk in feels warm and welcoming like a true family home. The gorgeous chef kitchen inspires even the quick snacks to feel extravagant and for those that are getting up in years, the home has been completely fitted to host main floor living with no need to climb the majestic staircase. Spacious living rooms and foyers are awesome for visiting or just relaxing with a good book. There are plenty of huge bedrooms upstairs to host the kids, grandchildren, and any number of guests. Perhaps a quiet afternoon on the veranda or an evening during a summer rain, the covered outdoor spaces are exceptionally designed for enjoyment. Additionally, the basement offers a full shop concept for the project specialists or craftsperson including massive storage potential. Digby is on the best coastline in Canada with very short warm winters and the positive climatic effects granted by the Bay of Fundy. If you like seafood, it originates here, if you like wine, this is where the first vineyards in North America originated and still exist. These classic homes cannot be duplicated, and their appeal is constantly growing but availability, especially in this condition, is very rare. (id:57557)
30 Rossland Crescent Se
Medicine Hat, Alberta
Here is a unique 4 level split home situated in a quiet crescent in ross glen backing onto a greenbelt and walking trails.. This home has 3 bedrooms plus a den which could be used for a 4th bedroom! There are 2 full 4 pc bathrooms a large family room downstairs with a bulit in bar.. Up the curved staircase to lovely hardwood floors, a good sized living room with large windows and a wood burning fireplace. The living room is open to the dining area which has large patio doors to a huge new deck for you to BBQ and enjoy the great out doors.. The kitchen is a semi open concept with a two way access, you also have main floor laundry off the kitchen.. Upstairs you have two more good sized bedrooms with a 4pc bathroom. You have a large detached double garage with a long cement driveway. This home is ready for its new owner, call your favorite REALTOR® today!! (id:57557)
1786 8 Concession W
Hamilton, Ontario
Nestled atop a picturesque knoll, this 3+1 bedroom bungalow boasts over 2,500 sq ft of comfortable "living space" with breathtaking views from three sides, showcasing rolling hills and pastures dotted with horses. Perfectly located near several Conservation areas, equestrian facilities, and the renowned African Lion Safari, this home offers both tranquility and convenience, with excellent schools, community centre, and shopping just minutes away. Inside, the spacious living and dining rooms provide ample space for gatherings, while the updated kitchen with stainless steel appliances makes cooking a delight. The primary bedroom includes ensuite privileges. The lower-level family room features a cozy wood-burning fireplace insert and a walkout to grade level. For entertainment, the games room comes ready with a pool table and dart board included. And despite being in the heart of nature, theres no need to worry about rural internetfast and free WiFi ensures seamless connectivity. This hilltop retreat offers peace and quiet, with only the soothing sounds of birds and horses to accompany you. Dont miss your chance to own this countryside getaway! (id:57557)
644 25 Avenue Nw
Calgary, Alberta
OPEN HOUSE JUNE 7 & 8 (SAT & SUN) 12PM-4PM. Welcome to this brand-new luxury infill built by MOON HOMES. On a highly desired, quiet, tree-lined street in the heart of Mount Pleasant, offering thoughtfully curated living across all three levels. This stunning 5-bedroom home showcases soaring 10-foot ceilings on the main floor, high-end finishes, elegant architectural details, and premium craftsmanship throughout.Step through a grand arched front entry into a spacious foyer that sets the tone for the timeless interior design. The open-concept main floor blends classic elegance with modern style, featuring floor-to-ceiling wainscoting, rich hardwood floors, and oversized windows that flood the space with natural light. The dining area is anchored by a designer chandelier, while the chef’s kitchen is a true showstopper—featuring a massive quartz island, built-in Frigidaire Professional Series appliances, a custom slat hood fan, bar fridge, and extensive cabinetry with pull-out storage. LED toe kick and cabinet lighting throughout the kitchen—including under floating shelves and inside glass-front uppers—adds both function and drama. The living room centers around a beautifully tiled gas fireplace, and large sliding patio doors open to a rear concrete patio, offering seamless indoor-outdoor entertaining. The mudroom includes bench seating and coat hooks, leading to a stylish powder room with a floating vanity and pendant lighting. A dedicated home office with a built-in desk and under-lit floating shelves sits just off the entry.Upstairs, wainscoting continues up the stairs and into a bright hallway filled with natural light. The luxurious primary bedroom features nearly 15-foot vaulted ceilings, cozy carpet, a statement chandelier, a feature wall with full wainscoting, and three upper transom windows that flood the room with even more sunlight. The walk-in closet includes custom shelving with pull-outs and motion-sensor LED lighting in the shelving. The spa-inspire d ensuite boasts a barn door entry, dual vanities, a freestanding soaker tub, tiled rainfall shower with bench, in-floor heating, ambient lighting under the cabinets and mirrors, and a private toilet area. Two additional bedrooms each offer walk-in closets and share a 4-piece bath. The upper floor also includes a spacious laundry room with LG appliances, a folding counter, storage cabinets, a deep sink, and a linen closet located near the bedrooms.The 2-bedroom basement legal suite (subject to permits & approval by the city) includes a private side entrance, full kitchen, large rec room, a modern 4-piece bathroom, and laundry with a built-in sink. With finishes matching the main home, it’s perfect for guests, extended family, or future rental income.Located just steps from Confederation Park, Mount Pleasant Pool, top-rated schools, and only 5 minutes to downtown. Finished with a detached 2-car garage and paved alley access. (id:57557)
2 & 7, 828 8 Avenue Ne
Calgary, Alberta
*VISIT MULTIMEDIA LINK FOR FULL DETAILS & FLOORPLANS!* BRAND NEW TOWNHOME PROJECT COMING SOON TO RENFREW! With 4 upper-level units, and 4 lower-level units, this modern townhome project is sure to impress, with time still left to upgrade or customize! This listing includes TWO titled units: one upper-level 2-storey unit (#7) featuring 1,020 sq ft, with 2 beds, 2.5 baths, and a single detached garage, PLUS one lower-level unit directly below (#2) boasting a sunny main floor plus a FULLY FINISHED BASEMENT totalling over 900 sq ft of developed living space, with 2 beds & 2.5 baths. Live in one and rent the other, or combine both for personal use and have a 4-bedroom townhome with 1,950+ sq ft of living space! Both units feature sunny and bright open-concept living space, with sleek luxury vinyl plank (LVP) flooring and large windows. The fully equipped modern kitchens boast dual-tone slab-style cabinetry, quartz countertops, and Samsung stainless steel appliances, including a French-door refrigerator and a ceramic-top stove. Completing the main floor of both units is a spacious dining area perfect for family meals and entertaining, a living room with large windows for ample natural light and a stylish 2-piece powder room. The upper-unit level (#7) features a lacquered spindled railing leading to the upper floor, where 2 bedrooms, each with its own ensuite, await! Both ensuites feature a tiled tub/shower combo, and vanities with quartz counters. The lower-unit level (#2) with a fully developed basement features 2 bedrooms and 2 full bathrooms. Each bathroom boasts custom cabinetry, quartz counters, undermount sinks, and tiled tub/shower combos. Plus, both units feature a convenient in-suite laundry closet with a stacked washer/dryer. Stylish and durable, the exterior features Hardie Board and Smart Board detailing, and brushed concrete steps and walks. Long favoured by families, Renfrew is a tranquil community full of tree-lined streets and park space, featuring multipl e schools such as Children’s Village School, Colonel Macleod School, St. Alphonsus School, and Stanley Jones School, along with sports fields and parks. The Renfrew Community Association is located just adjacent to this property, offering another playground and an ice rink in the winter - there is little need to venture outside the area! This neighbourhood is surrounded by numerous shopping and dining options, including Diner Deluxe, Boogie’s Burgers, and more, in the neighbouring community of Bridgeland. Enjoy convenient access to Calgary’s downtown core and major roadways for quick travel around the city. *Interior photos are samples taken from a past project - actual finishes may vary. **RMS measurements derived from the builder’s plans and are subject to change upon completion. (id:57557)
1794 Seaton Road
Cambridge, Ontario
Discover the perfect balance of modern living and rural tranquility with this exceptional home, located in one of the area’s most desirable townships. Enjoy the peace and privacy of country life without sacrificing quick access to city amenities. Spacious and thoughtfully designed floorplan, very rare size for a bungalow, this expansive home offers unmatched value for its square footage. Oversized, private rooms provide abundant space for relaxing, entertaining, or working from home. Built with premium materials and outstanding craftsmanship, this home was constructed with care, quality, and comfort in mind. The main floor features a generously sized kitchen with an oversized island and full dining area, a large pantry, a formal dining room perfect for gatherings, and a separate library or office with coffered ceilings. The serene primary suite is tucked away on one side of the home for maximum privacy, featuring a double-sided gas fireplace shared with the indulgent spa-like ensuite. The additional bedrooms are in a separate wing, offering their own sense of space and quiet. The fully finished lower level adds even more living area, with two additional bedroom suites, a vast entertainment zone, a glassed-in home gym, and an astounding amount of storage. Massive, covered front and rear porches add to the home’s charm with nearly 1,000 sqft of outdoor living areas offering calm, privacy, and an uninterrupted connection to the outdoors. Upgrades include a fully finished loft with a walk-up and balcony, complete with exterior stair access. There's also interior garage access to the basement—ideal for convenience and functionality. The extra-deep attached garage features a rear fourth garage door leading to the backyard, easily accommodating up to 5 vehicles. Also included is a desirable 30’ x 52’ shop, ideal for hobbyists or extra storage. From the layout to the lifestyle, this home leaves a lasting impression—picture-perfect, yet truly made to feel like home. (id:57557)
60 Frederick Street Unit# 3005
Kitchener, Ontario
Welcome to the DTK Condos! This 30th floor, 1 bedroom suite is ultra-chic and features outstanding urban views and a balcony. This cozy unit is carpet-free and kitchen & laundry appliances, blinds, and a storage locker are all included. The building offers amazing amenities including concierge, fitness centre, roof top terrace, community garden, dog terrace & party room. This highly walkable location is right on the ION line (light rail transit) and easy walking distance to the Kitchener Go Train Station, Communitech and Google buildings, Conestoga College Buildings, School of Pharmacy, the Kitchener Market, restaurants and all amenities. Please note that this condo does not come with a parking spot. (id:57557)
157 Thompson Road
Quesnel, British Columbia
* PREC - Personal Real Estate Corporation. This well-kept 4-bedroom, 3-bath split-level home sits in one of Quesnel’s most desirable neighborhoods. It features great natural light, a smart layout, and comfortable living spaces. The tiled entry leads to a cozy living room with gas fireplace, a windowed dining area, and a functional kitchen with good flow. One level down, the bright family room is ideal for everyday living. A spacious laundry/mudroom with 3-piece bath connects to the double garage. Upstairs, the primary suite has a walk-through closet and full ensuite with a glass walk-in shower. The lower level includes a flexible bonus space, fourth bedroom, and large dry crawl space. During the hot summer days, Central A/C provides extra comfort.Outside offers a fenced yard with mature trees, a 20' x 10' patio, and 6' x 10' shed. (id:57557)
372 Rolph Street
Quesnel, British Columbia
* PREC - Personal Real Estate Corporation. This well-maintained 5-bedroom, 2-bathroom home offers a perfect blend of comfort, style, and convenience. The bright, open-concept layout is ideal for families, with a spacious kitchen at its core, designed for both everyday living and entertaining, featuring lots of counter space. Recent updates, including newer flooring and a recently replaced roof. Enjoy views of the Fraser River from the kitchen, dining, and living areas, creating a tranquil setting just minutes from downtown. Ideally located near schools, shopping, and soccer fields, this home offers a peaceful retreat with easy access to everything you need. (id:57557)
72 Evelyn Street
Brantford, Ontario
Great North End residential building lot 59ft x 73ft. Beautiful neighbourhood on quiet street, close to all North end amenities. New NLR Residential zoning allows for Semi detached properties. Detailed package available with signed Confidentiality Agreement (id:57557)
625 4 St
Thorhild, Alberta
The hard work has been done on this charming, open concept home in Thorhild. Since 2014, it has been taken down to studs and completely rebuilt with upgraded insulation, electrical, windows, kitchen, s/s appliances, furnace, on demand hot water, Hardie Board siding, metal roof, and flooring. Completely finished basement features large family room, second bedroom, laundry room and 3 pce bath with large walk in shower. New back deck and fully fenced spacious back yard. This 2 bedroom home is move in ready, with the portable island and bar stools staying with the home. Thorhild is located about an hour north of Edmonton, and has an outdoor swimming pool and a K-12 school. (id:57557)
11 Mccarthy Crescent
Angus, Ontario
Welcome to 11 McCarthy Cres in Angus! This all-brick bungalow is perfect for families, featuring a bright, carpet-free main floor with open-concept living and dining areas. The spacious eat-in kitchen offers a walkout to a private deck—ideal for entertaining. Three generous bedrooms and full bathroom on main level. The basement boasts a cozy family room with wood fireplace, a 4th bedroom, 3pc bath, workout room, and ample storage. Enjoy the fully fenced deep lot with no neighbours behind, a garden shed, and privacy screens. Double garage has backyard access. Close to parks, schools, shopping, and just minutes to Base Borden, Alliston, and Barrie! (id:57557)
104 Frances Avenue Unit 40 Unit# 40
Stoney Creek, Ontario
Move-in ready townhome minutes from Lake Ontario! Offering 2 bedrooms, one full bathroom and two half baths. Perfect for first time home buyers, families, and retirees alike. The grand 2-storey foyer makes the townhome feel bright and open, down the hall the main floor opens to an open concept living space with a living room, breakfast and kitchen area. An abundance of natural light comes through from the West facing yard. The kitchen features stainless steel appliances, lots of storage and prep space. The backyard is perfect for indoor outdoor living with low maintenance pavers for the patio. The main floor is complete with an updated powder room and inside entry to the garage. The second level features two large bedrooms, large walk in closet in the primary and a 4-piece bathroom. The basement offers a cozy flexible recreation room with a wet bar, perfect for a games room, movie room, and more. This home is situated in a quiet complex with a low condo fee and walking distance to the shores of Lake Ontario. Close proximity to trails, parks, lakefront and highway access. (id:57557)
31 1 Street Se
Salmon Arm, British Columbia
Amazing location with Highway exposure for this 2008 stand alone building with 1585 square feet on the main floor. Currently used as an office with C2 zoning offers a wide variety of potential uses, including restaurant, pub, doctor or dentist, pharmacy and many more. Main floor currently offers a reception area with waiting room and reception desk, 3 spacious private offices, 2 washrooms, large open work area for filing/printing room, three cubicle work spaces, and lots of storage. Lower level has a 1,500 square foot suite 2 bedroom basement that could be converted and added to main floor space or used for live work space. Building is set up with data/phone wiring, alarm system and air conditioning. Front entry and rear entry (wheel chair accessible), lots of parking including 5 private spaces and lane access. Located in downtown core close and is a great location. (id:57557)
47 - 302 College Avenue W
Guelph, Ontario
This 3 bedroom end unit townhouse offers a very versatile layout. The main floor features a bedroom with walkout to the back and powder room. If you didn't need all 3 bedrooms this is a perfect flex space for a home office or extra living space.The next level up features an open concept living area with gas fireplace and eat-in kitchen. The 3rd level has 2 spacious bedrooms and a 4-piece bathroom. The Basement is completely finished featuring a laundry room, bathroom, and rec-room (adding an egress window would make this room a great option for a 4th bedroom). Close to the UofG, Stone Rd Mall, restaurants, grocery store, bus routes, and Hwy 6 for quick access to the 401. The condo complex also has a community room and in-ground pool to keep cool in the summer months. (id:57557)
6390 Oak Point 102 Route
Oak Point, New Brunswick
Welcome to 6390 Route 102, Oak Point! Set on 1.8 acres of gently rolling land directly across from the beautiful Saint John River, this spacious home offers comfort, flexibility, and timeless charm in peaceful Grand BayWestfield. With 6 bedrooms total4 on the upper level, 1 on the main floor ideal for grandmas visits, and 1 in the walk-out basement beside the exterior entrance (perfect for an office, guest suite, or rental potential)theres room for everyone. The sunlit kitchen offers generous counter space and flows seamlessly into the dining room, making it perfect for everyday meals or holiday hosting. The primary bedroom includes a walk-in closet, and two full bathrooms serve the home. The walk-out basement provides the opportunity for multigenerational living, a home business, or private retreat. Outside, enjoy the detached Quanset Hut and wide-open yard, and space to garden, play, or unwind under the treeswhile watching boats pass along the river. If youre dreaming of life in a quiet, scenic setting with room to breathe, this is the one. Come experience the charm and calm of Oak Point. (id:57557)
95 New Brighton Landing Se
Calgary, Alberta
This little gem nicely and quietly tucked away in the lovely community of New Brighton will have you falling in love with the idea of Bungalow living all over again. With FOUR BEDROOMS and THREE BATHROOMS, there is ample room for all to enjoy. Whether you are a young growing family, ready to right size into one level living or considering the possibility of being an entrepreneur with a fantastic investment opportunity, this home will fit the bill. These tenants would absolutely love to stay but are also ready to move on to their next adventure if necessary. They have cared for this house as it were their own home and it shows. Clean and well taken care of, you will immediately be welcomed into almost 2000sqft of developed living space that is warm and cozy while being bright and beautiful. Stepping up to the main living area you will notice right away the gorgeous vaulted ceiling offering a 10ft peak opening up the space to include a great kitchen boasting GRANITE COUNTERTOPS, extended island creating a nice raised eating bar, classic subway tile back splash, sleek stainless steel appliances, corner pantry and a beautiful sunlit skylight that invites an abundance of natural daylight into the home. You will discover TWO BEDROOMS on the main floor with the Primary Bedroom boasting your very own en suite, while the secondary bedroom would be an ideal office or nursey. All of this that opens up to your spacious living room with the continued vaulted ceiling that carry's your sightline over, through over sized windows, into the back yard framed in by mature trees giving you a sense of being in an A-frame cabin. The FULLY FINISHED lower level offers so much additional living space with a huge family room with a corner gas feature fireplace with tile surround and wooden mantle. You will discover TWO MORE BEDROOMS (ONE WITH A WALK-IN CLOSET), A STYLISH FULL BATH and an additional living room area that could be used for a variety of uses; an office area, play space or media room. Stepping out to the back yard you will see a great little deck for your BBQ and then a great stone patio with room for multiple areas of entertaining. Fully fenced on a long yard with a stone pathway out to your OVER SIZED DOUBLE DETACHED GARAGE WITH A PLETHURA OF SOLAR PANELS!! Help reduce utility bills with these already installed SOLAR PANELS!! This home is just steps to the green space, walking trails and within walking distance to High Street in McKenzie Town and just a short drive to all the amenities on 130th, Mahogany and Auburn Bay. Quick access to Stony Trail and Deerfoot and a short distance to the South Health Campus, numerous restaurants and movie theatre. Discover this great home today! (id:57557)
1786 8th Concession Road W
Flamborough, Ontario
Nestled atop a picturesque knoll, this 3+1 bedroom bungalow boasts over 2,500 sq ft of comfortable living space with breathtaking views from three sides, showcasing rolling hills and pastures dotted with horses. Perfectly located near several Conservation areas, equestrian facilities, and the renowned African Lion Safari, this home offers both tranquility and convenience, with excellent schools, community centre, and shopping just minutes away. Inside, the spacious living and dining rooms provide ample space for gatherings, while the updated kitchen with stainless steel appliances makes cooking a delight. The primary bedroom includes ensuite privileges. The lower-level family room features a cozy wood-burning fireplace insert and a walkout to grade level. For entertainment, the games room comes ready with a pool table and dart board included. And despite being in the heart of nature, there’s no need to worry about rural internet—fast and free WiFi ensures seamless connectivity. This hilltop retreat offers peace and quiet, with only the soothing sounds of birds and horses to accompany you. Don’t miss your chance to own this countryside getaway! (id:57557)

