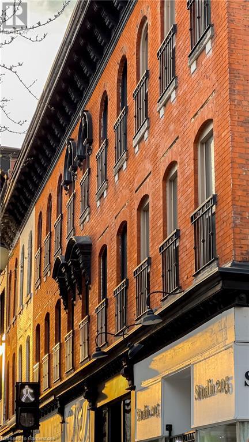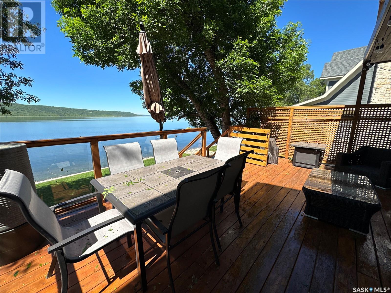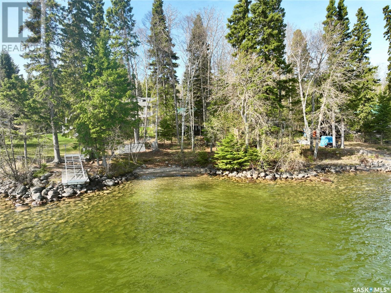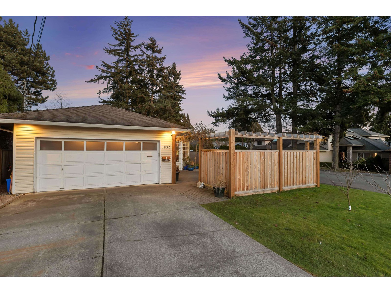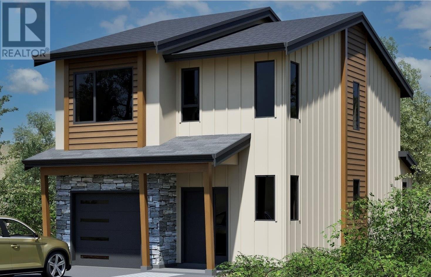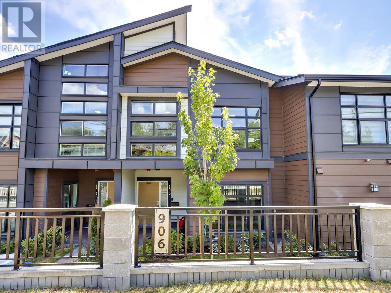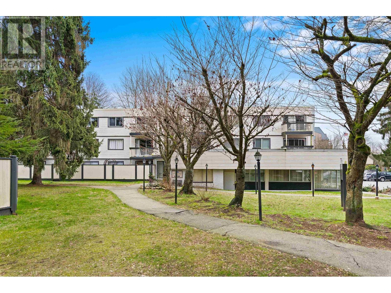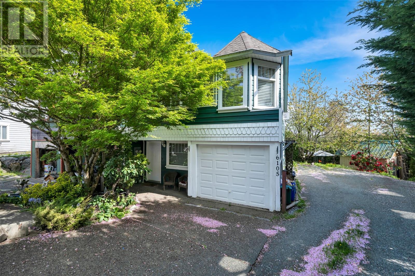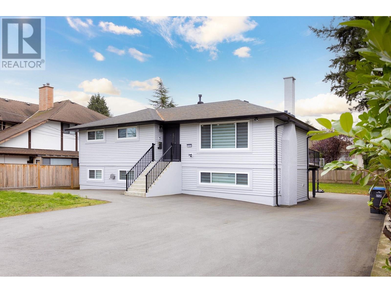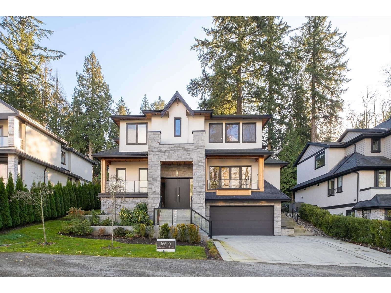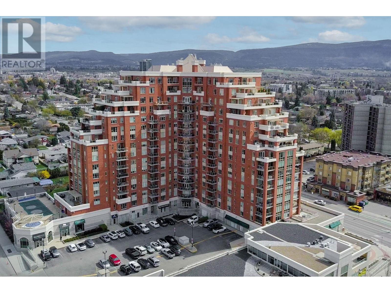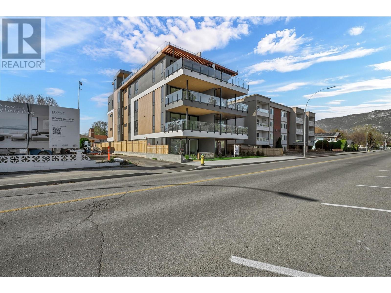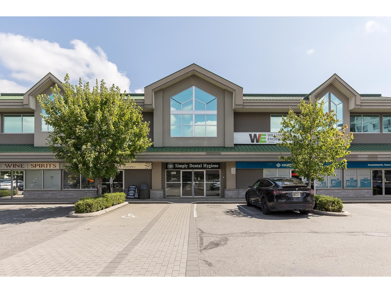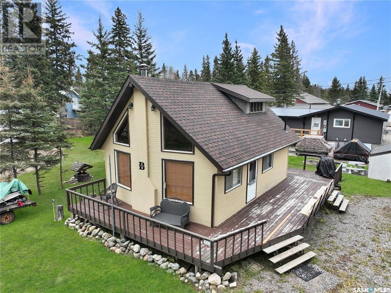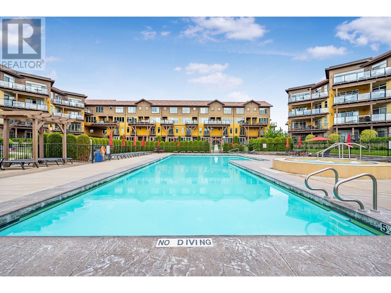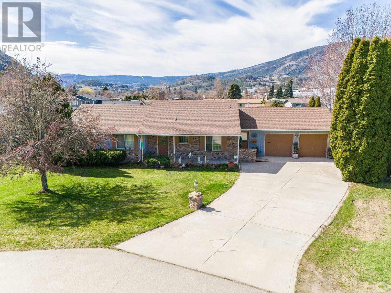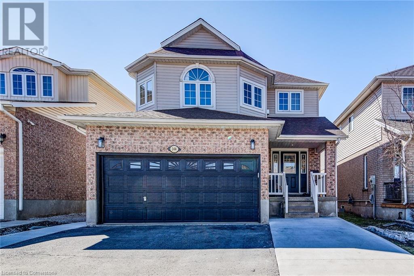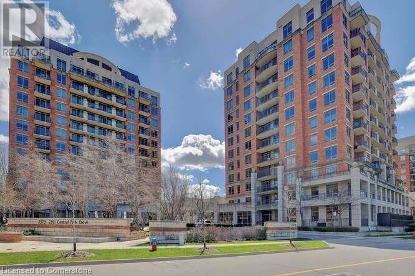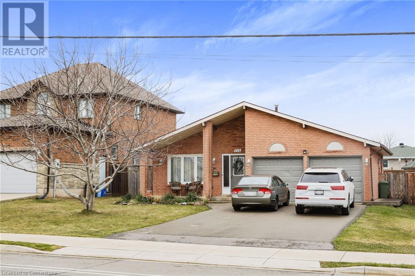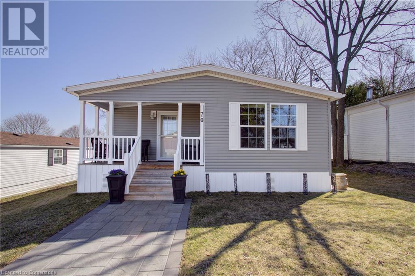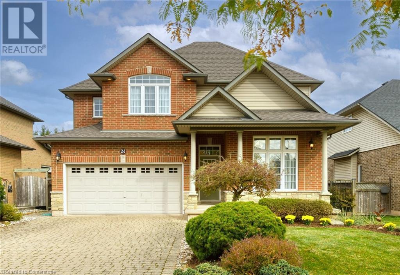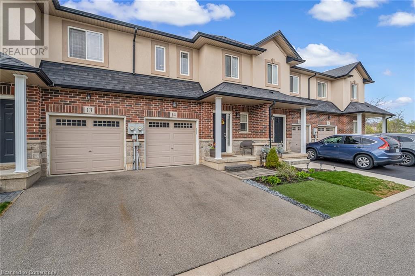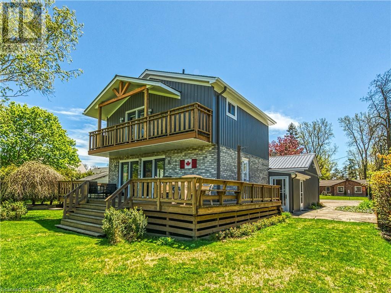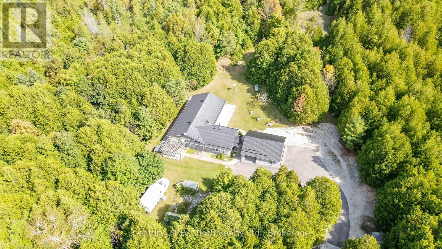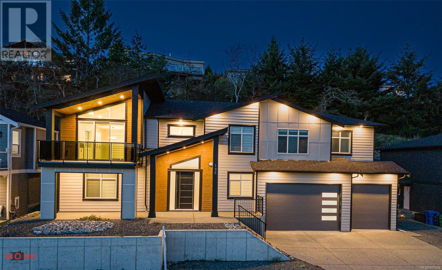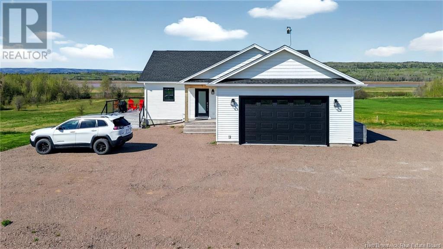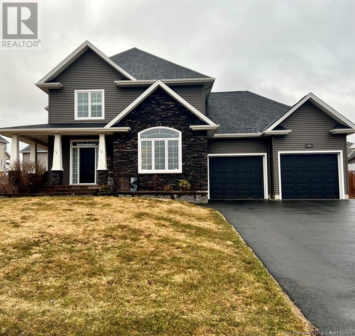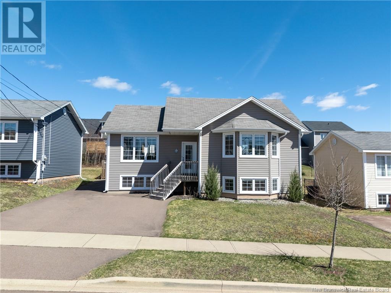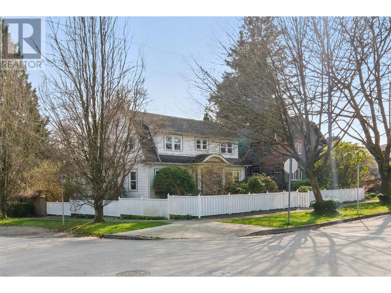9 12775 63 Avenue
Surrey, British Columbia
Welcome to Enclave in Panorama Ridge!! One of the largest units (2,300 sqft) in Panorama Ridge. This spacious townhouse features an extra wide main floor layout, with a beautiful kitchen, boasts maple cabinets, quartz counter tops, stainless steel appliances, and open concept to family room and fireplace, flows into large Living & Dining room, plus large deck! Enjoy your extra large master bedroom, walk-in closet and en-suite, including two additional bedrooms with large 4 piece main bathroom to share all on the top floor. Below you will find a large bedroom with full bathroom leading out into one of the largest sunny, fenced backyard. Don't miss it. (id:57557)
257 Ashcroft Court
Vernon, British Columbia
STUNNING HOME! The VIEWS over Predator Ridge Golf Resort, Sparkling Hill and mountains beyond are truly spectacular! SHOWS BETTER THAN NEW! .22 acre, 3332 sq/ft, 3 bedrooms/4 bathrooms over two expansive levels. The great room with its soaring vaulted ceilings, sublime feature fireplace wall and huge picture windows bring the outside in! The kitchen boasts 2 dishwashers, a large quartz island, stainless steel appliances, tons of cabinetry, a butler’s pantry and direct access to the entertainment size deck, with its own blt-in bbq bar + automated retractable Solar 95% UV screening. The master suite does not disappoint with spa-like ensuite bathroom + large walk-in closet that conveniently connects to the laundry room! Hunter-Douglas window treatments throughout! Control 4. The lower level is equally as bright and spacious; large family/rec room with wet bar + beverage fridge. 2 well-separated guest suites, plus large unfinished flex space for your ideas. This home flows so beautifully to the expansive yet private outdoor living, with its low-impact landscaping, two babbling water features, a fire pit w/sitting area to enjoy the evenings, plus a huge, covered patio area. Large, bright double garage plus golf cart area, epoxy floor and wall shelving units for all your storage! See why this home was a coveted showhome at Predator Ridge. See supplements for list of home features. Some furniture negotiable. *Predator Ridge Resort is exempt from the Speculation and Vacancy Tax*. (id:57557)
203 King Street E
Hamilton, Ontario
An exciting opportunity at 203 King Street East in downtown Hamilton, a unique property blending residential luxury and commercial versatility. Perfect for your Live & Work space & ideal Investor property. The main level offers a striking storefront space with high ceilings, large windows, and exposed brick walls, ideal for a retail space, studio, or boutique office. The basement is also commercial space with a 2 pc. Bathroom and work space. The upper level features a spectacular two-storey loft residence with a spacious living room, double-height ceiling, and a two-sided fireplace shared with the dining area. The stylish kitchen includes modern finishes and opens to a private outdoor deck. The top level offers a spacious bedroom with a walk-in closet and a spa-inspired ensuite. The location is within steps of Hamilton’s best dining, culture, and conveniences. This mixed-use property offers a perfect balance of lifestyle and livelihood in the city center. (id:57557)
2589 Airstrip Road
Anglemont, British Columbia
This exceptional 2271sq.ft. custom built log home was crafted by the renowned North American Log Crafters in partnership with Launch Construction. Nestled in a serene setting with lake and mountain views, this masterpiece blends timeless craftsmanship with modern comforts. Step inside to soaring vaulted ceilings and an open-concept layout bathed in natural light, anchored by a striking floor-to-ceiling stone fireplace that brings warmth and grandeur to the space. At the heart of the home is a chef’s dream kitchen, beautifully appointed with premium appliances, high-end finishes, and thoughtful design. Completing the main floor is a 2nd bedroom with private ensuite, as well as a powder bath and a wrap around deck. The stunning master suite occupies the entire upper level, and features a large walk-in closet and luxurious spa-inspired bath. Downstairs a fully-equipped guest suite with a separate entrance is perfect for extended family or potential rental income. A hard-wired generator ensures uninterrupted power to the boiler so you're never left in the dark, and the heat pump A/C will keep you comfortable during the hot summer months. The amenities continue outside with a hot tub, detached garage, equipment shed, and an RV site with water, 50-amp power and septic hookup, making this the ultimate retreat for entertainers. Whether you're seeking a full time residence or a vacation home, this one-of-a-kind property delivers luxury and iconic log home beauty in every detail. (id:57557)
6816 First St
Honeymoon Bay, British Columbia
Tastefully renovated,well maintained, freshly painted inside and out, and filled with natural light. This one- level home offers a relaxed open layout with large windows, refinished wood floors and a cozy pellet stove to keep heating costs low. The kitchen features concrete countertops, wood cabinetry, and ample workspace, flowing into a comfortabl dining and living area. With 3 bedrooms, a 4 piece bath, and a fully fenced level yard complete with raised garden beds, a fire pit, and greenspace behind, it's perfect for peaceful living. Enjoy municipal water, low bare land strata fees ($20/month), and direct access to trails and a meandering creek on common property. Two dog parks three streets down, with a children's playground and zipline. 3 min walk to the lake. Very relaxed area with no worries as there is a voluntary community watch. Also the house has a new roof, new fridge and new hot water tank. Metal roof put on garage. Nothing to do but unpack and enjoy the lake and community! (id:57557)
307 B Currie Avenue
Round Lake, Saskatchewan
BEACH Front, UPDATED home, DOUBLE garage EAST of the Point-317 B Currie has everything your after -Theres nothing left to want! Here's a few more added bonuses: Private well, updated top to bottom interior (windows, doors, cupboards, mechanical and electrical) , great neighbours, bus pickup to the best school in SE Sk and more. This home is a Top tier water front oasis up for grabs! Tiered lot, underground sprinklers, dual decks with partial cover and more! 4 beds (oversized master with private deck), 2 baths, with a detached 2 car garage. Boasting the best neighbours and view on Currie aves bend and fist pump worthy perks such as Natural Gas Stove, Fireplace and BBQ hook ups. Managable taxes and fantastic village garbage pick up. Plenty of parking plus a heated crawl space for extra storage space as well as lots of parking! Open house coming end of April Stay Tuned for date! (id:57557)
8 Beskal Place
Candle Lake, Saskatchewan
LAKEFRONT LIVING!! Waterfront views, beach access, and Marina Berth – This 1,248sqft two-level cabin offers year-round living. Main floor showcases, 2bedrooms, vaulted living room with NG fireplace, combined kitchen/dinning area and 4pc bath. Porch area, with attached sunroom, with access to tiered deck areas, creating wonderful LAKEFRONT outdoor space. Bonus Basement Area: Features a private entrance, two generously sized bedrooms, family room with a dining area, and a utility room complete with a functional workbench space. Upgrades in 2023, include new furnace, tankless water heater, and pressure system & tanks. Additional features you'll love: NW elevated Pie shaped lakefront lot with 82' of water frontage, public reserve South, updated electrical panel, beach access, amazing sunrises, NG hook-up, NG fireplace, under-deck storage, private & quiet neighbourhood, septic and water tank, plus prime marina berth/dock at newly updated Clearsand Marina. This #lakefront can be #yourhappyplace! (id:57557)
1530 Cory Road
White Rock, British Columbia
RANCHER Located in a very desirable area. 7490 sqft lots with a 1,661 sq.ft. rancher w/3bedrooms and 2 full bathrooms. Bright home with lots of windows, home includes air conditioning, wide plank engineered hardwood flooring and 2 natural gas fireplaces. Lots of room for parking. Fenced in backyard with patio. Ray Shepherd and Elgin Park Secondary Catchments. (id:57557)
3580 Valleyview Drive Unit# 107
Kamloops, British Columbia
$699,900, 2-Storey Single Family Home in Bareland Strata! Built by Kamloops’ award-winning builder, this spacious 2-storey home offers a large master bedroom with ensuite, a bright open interior, and all the features you need. Move-in ready with appliances, blinds, and air-conditioning included! Enjoy your own yard space, access to a community centre with a gym, and more. Get into Somerset early and take advantage of early pricing — modern design, great street appeal, and quality you can trust. Call today for details! (id:57557)
11810 Kidston Road
Coldstream, British Columbia
Multi generational gem, investment opportunity or option to pick the side of your choice and have the other cover most of your costs! Original home features 4 beds, 2 baths with single car garage, self contained legal suite on the left side of the property has 2 beds, 1 bath, quartz counter tops, 9’ ceilings, its own HVAC and hot water tank as well as an oversized 36’ long garage. This family oriented home is situated steps from Kidston Elementary, minutes walk to Kal secondary, Kal park and the rail trail. Large fenced backyard with established berry garden, mature shade tree and lots of green grass for the kids to play. (id:57557)
35 Grace Bay
Diefenbaker Lake, Saskatchewan
Welcome to 35 Grace Bay. Luxury home built on 2 titled and parcel tied lakefront lots at Sandy Shores Resort on Lake Diefenbaker. 1 hour away from Saskatoon via the recently upgraded Highway 219, this stunning custom-built walkout home is situated on over a half acre with south-facing views of Coteau Bay and over 238 feet of lake frontage. Loft-style floorplan with cathedral ceilings, oversized windows to maximize the southern exposure and lake views, & a grand open-concept living space to offer the finest in lakeside luxury. Rustic finishes including exposed rafters, tongue-&-groove ceilings, wood-burning fireplace with stone hearth, & more. The kitchen offers beautiful cabinetry, stainless steel appliances, & a functional layout with an eating bar & large pantry. Wake up to stunning sunrises over the lake in the spacious loft-style master bedroom, complete with a large walk-in closet & 3-piece ensuite with sit-down shower. The lower level walkout offers a beautiful lake view & opens to the lower patio, complete with 2 bedrooms & a full bathroom. Potential for adding a wet bar or kitchenette in the lower level if desired. The equally amazing outdoor area offers a massive wraparound veranda, unbeatable setup for outdoor entertainment. Massive driveway to ensure there's plenty of parking for your guests of this special home, & an oversized 34'x34' heated attached garage with plenty of room to park a boat trailer & all the toys you'd want to have at the lake. A true 4-season retreat with conveniences like treated community water, year-round maintained roads, sport court, playground, marina, boat launch, community association and more. Lake Diefenbaker offers clear recreational waters, with sandy beaches & world-class fishing opportunities. Property features 2 power feeds to support increased power usage, there is also a shoreline allocation for 2 docks plus a spot in the private mini marina for boat parking. Also extra space for parking or to build more if desired. (id:57557)
103 906 Quadling Avenue
Coquitlam, British Columbia
Welcome to 4-plex living! This 3 bed + den, 2-level home boasts over 1700 square ft of bright living space with 9' ceilings on the main floor, and modern interior finishings. The kitchen features S/S appliances, a gas range, quartz countertops, and a large eating bar. Enjoy large picture windows, fantastic open concept floorplan with large rooms, generous (walk in) closets for ample storage, and convenient mudroom. Central Location; short distance to Lougheed or Braid Skytrain station, great schools (including private school options). Take advantage of the fabulous amenities of Coquitlam, with access to shopping, parks, golf courses, movie theatre, restaurants, Hwy 1, and the area's most sought after schools. 2-5-10 warranty in place and A/C ready! Call Today! (id:57557)
204 780 Premier Street
North Vancouver, British Columbia
Spacious 765 square feet 1 bed/1 bath unit in North Vancouver´s well-located Edgewater Estates is now available! Whether you're a first-time buyer, student, or investor, this move-in ready home offers great value and rental potential. Just steps to Capilano University, transit, shopping, restaurants, and trails-plus Westview Pizza and Lillooet Trail Market are conveniently right downstairs for your grocery and snack needs. Comes with one covered parking stall and a secure storage locker. A smart buy in a super central location! (id:57557)
3264 Stoney Ridge
Nanaimo, British Columbia
This immaculate Departure Bay townhome offers a rare combination of luxury, space, and breathtaking views in a 55+ complex. With 3 bedrooms, 3 bathrooms, and 2,380 sqft of beautifully designed living space, this home provides unparalleled comfort and style. Expansive windows and skylights fill the home with natural light, while two large decks offer spectacular unobstructed views of the ocean, mountains, and city. The massive primary bedroom features ocean views, a spa-like ensuite complete with a soaker tub, glass-brick shower, and in-floor heating. Additional features include plenty of storage, a central vacuum system, and a double garage. The low-maintenance garden ensures you can enjoy the outdoors without the upkeep. Recent updates, including air conditioning, a new hot water tank, and a new washer and dryer, enhance the home’s modern conveniences. Don't miss the opportunity to make this exceptional property your own! (id:57557)
6105 Westridge Rd
Duncan, British Columbia
A rare opportunity to own a duplex in central Duncan featuring a spacious 2-bedroom suite upstairs with vaulted ceilings and a cozy 1-bedroom suite downstairs. With 2 full kitchens on each floor and stainless steel appliances throughout make this a move in ready income earner. This property is perfectly situated close to trails, schools, and the popular Berkey's Corner, offering convenient access to many amenities. A gas fireplace and range upstairs and very low hydro bills make this a very cost efficient option. Ideal for first time home buyers, investors, people looking to downsize comfortably; or perhaps you want to accommodate aging children or aging parents with ease. The property has many parking spaces for additional vehicles or trailers which is rare in this neighbourhood. Additional highlights include, central vacuum, a garage or workshop, a nice sized yard with a gazebo that backs onto a protected meadow, and a large detached shed for tinkering or providing additional storage space. This versatile duplex combines location, functionality, and income potential in one desirable package. Email me today: sarahdoylerealestate@gmail.com so I can schedule you a viewing. sarahdoylerealestate.ca (id:57557)
1624 Coquitlam Avenue
Port Coquitlam, British Columbia
Fantastic location! This beautifully updated 2,300+ sqft home is a must see. Featuring 5 bedrooms & 4 bathrooms on a 10,000 sqft duplex lot this family home features 5 bedrooms including a 2 bedroom suite and a spacious rec room with full bath making it ideal for comfortable living with a built-in mortgage helper. Recently renovated, the house includes laminate flooring, new plumbing fixtures, sinks, a shower, modern lighting, upgraded kitchen cabinets with quartz countertops and brand new LG appliances. It also features custom built closets, new siding, soffits and Leaf Guard gutters. The fully fenced yard offers plenty of space with tons of parking, and there's even an option to add a coach house in the back. Don't miss this opportunity to own a beautifully updated home. (id:57557)
16690 Mcnair Drive
White Rock, British Columbia
This stunning custom-built 5300+ SF, 6-bed, 8-bath masterpiece on prestigious McNair Drive offers unmatched elegance and craftsmanship. Sitting on a 10,000+ SF lot with a sun-drenched south-facing backyard, this 3-story architectural marvel was designed with no expense spared. Featuring Shinoki millwork throughout, a $200K all-Miele appliance package, a sleek suspended staircase, European windows & doors, and 12-zone in-floor heating with A/C. Host in style with an open-concept living area, full outdoor kitchen, gas fireplace, and eclipse doors that blend indoor-outdoor living. Work from home in a private office with exterior entry or unwind in your gym & steam spa. With breathtaking mountain views, multiple covered balconies, and premium finishes at every turn, this is luxury redefined. (id:57557)
2742 Golf Course Drive
Blind Bay, British Columbia
2742 Golf Course Drive. Looking for a well-built custom home on the golf course? Then look no further as this 2006 Custom built home situated along Golf Course drive in Blind Bay sits on .24 acres and has a great feeling from the moment you walk in the door. With 2,038 on the main and 3 beds and 2.5 baths on the Main floor plus Laundry. Downstairs has additional fantastic features including a games room a 4th bedroom rough in for a 4th bathroom as well. Plus, an additional partially finished space which is approx. 14 wide by 43 foot long and perfect for your hobby, gym, home theatre or endless amounts of storage. **This space is not currently counted in the total finished square footage of the home. Lots of parking and minimal yard to worry about but still enjoy the beautiful views of lush green lawn and private back patio area. In floor heating and a natural gas fireplace upstairs keeps this home toasty warm in the winter. The Great double size garage also has baseboard heat. Many of the appliances are within 5 years old approx. And the Asphalt roof has a 50-year shingle. This home is on Shuswap Lake Estates water and sewer. Beautiful Hard wood floors and Custom Wood cabinetry. Lots of great features and privacy to appreciate in this home and lots of room for when the family comes to visit. Don't delay book your showing today. Check out 3D walkthrough on Matterport. All measurements taken by Matterport. (id:57557)
689 Birdie Lake Place
Vernon, British Columbia
The treelined private driveway leads to a park-like, meticulously landscaped, fenced yard, siding onto green space. From the moment you step into this timeless masterpiece, experience the beauty of bungalow design, thoughtfully integrating nature & natural materials, focusing on simplicity & functionality; hallmarks of Frank Lloyd Wright’s philosophy of “organic architecture”. Enjoy the comfort of feeling both nurtured & healed as you cross the threshold into seamless, one-level living and sun-drenched open spaces! This captivating 4-season prairie-style home evokes the spirit of “a life embraced”, combined w classic design. The kitchen features premium appliances & large surface areas, perfect for everyday living but especially for entertaining! A cathedral ceiling in the living room creates a sense of grandeur leading out to an extended covered veranda, complete with a private lounge area and an outside dining room complete w/TV; A quiet sanctuary that embraces the special relationship between indoor and outdoor living. 4 bedrooms in all; 2 primary w ensuites & walk-in closets, 2 more, each w a bathroom. A den & media room all w custom-built cabinetry, boot & storage room completes the main floor. Step down to a lower 700 sf “snug”, ideal for gym/games/rec room. Heated, Epoxy-floored, triple car garage & built-in workshop plus outside RV parking. A 3,916 sf rancher where comfort and style intertwine, creating an undeniably rich lifestyle in the community of Predator Ridge. (id:57557)
1160 Bernard Avenue Unit# 205
Kelowna, British Columbia
Why Centuria? Location, amenities, space, & quality construction! Welcome to your dream home in the heart of Kelowna! This gorgeous 2-bedroom + den condo in the prestigious Centuria Urban Village combines luxury, comfort, and unbeatable location. Step inside and be greeted by soaring 10-ft ceilings, oversized windows, and a bright, airy layout that exudes elegance. The chef-inspired kitchen boasts granite countertops, stainless steel appliances, a generous island with bar seating, and loads of storage - ideal for entertaining or enjoying quiet evenings at home. The primary suite is a spacious sanctuary featuring a walk-in closet and a spa-like ensuite with dual vanities, a deep soaker tub, and separate glass shower. A second bedroom and a large den offer flexible space for guests, a home office, or creative pursuits. Both bedrooms have updated carpet that is lovely! Enjoy your private patio for morning coffee or evening wind downs, and take advantage of resort-style amenities including a full gym, outdoor pool, hot tub, and more. Bonus features include secure underground parking and a large storage locker - because luxury living should come with convenience. Located just steps from shops, dining, and transit, this is the ultimate Okanagan lifestyle. (id:57557)
602 Lakeshore Drive Unit# 201
Penticton, British Columbia
Last unit available! A new era of luxury living has arrived in Penticton. Legacy on Lakeshore comprises just eight luxury residences fronting Okanagan Lake, featuring 3 bedrooms plus a flex room, expansive 20-foot-wide living areas, and over 1,600 sqft of living space. This exclusive offer grants you the unparalleled opportunity to personalize the finish of your residence exactly to your liking. Experience true luxury living with 17-foot-wide sliding balcony doors and a custom fireplace and shelving unit exceeding 14 feet, set against the breathtaking backdrop of waterfront vistas. Situated in the vibrant heart of Penticton on the sought-after Lakeshore Drive, Legacy on Lakeshore epitomizes where luxury meets location. (id:57557)
4575 Grandview Flats Road N
Spallumcheen, British Columbia
Welcome to 4575 Grandview Flats Rd N! If you’ve been searching for that perfect country lifestyle with room to breathe — here it is! Sitting on a gorgeous 1.55-acre lot, this property feels like your own private park, complete with beautiful lawns, many various types of fruit trees, berry bushes, and stunning views of open fields and Armstrong’s mountains. The main home is a spacious rancher with a basement. The main floor offers 3 well designed bedrooms and two full bathrooms. Downstairs you'll find a recreation room as well as two bedrooms and storage room! Plus, there’s an attached three-bedroom suite — ideal for family, guests, or as a mortgage helper. There’s also a detached shop, a handy storage shed, and tons of outdoor space to enjoy. It’s the ideal spot for anyone who loves gardening, tinkering in the shop, or simply relaxing in nature. Located just 10 minutes from Armstrong, and equally as close to schools, you get the best of both worlds: peaceful country living with easy access to everything you need. Come take a look — you’ll fall in love with the possibilities here! (id:57557)
200 1520 Mccallum Road
Abbotsford, British Columbia
UNDER CONTRACT - Available March 1, 2025 - this large second floor office unit is located in College Park Mall on the corner of King & McCallum Road. This sprawling office space is accessible by both stairs and an elevator and offers under ground parking for your staff and plenty of street level parking for your clientele. Well maintained by the current tenant, this space offers many individual offices and cubicle areas for your staff, a large lunch room with kitchenette including a full size fridge and dishwasher, boardroom, storage room(s) and multiple washrooms. Join other successful businesses in this well known Abbotsford mall such as Co-Operators Insurance, Dentist, Daycare, 7-11 & a Liquor Store. **Not suitable for a daycare as there is already on the premises. Size: 7,489 SF Base Rent: $20.00/SF Additional Rent: $11.25/SF (id:57557)
133 Lakeview Drive
Candle Lake, Saskatchewan
Fully Furnished cabin located in the sought after Fisher Creek subdivision. 133 Lakeview Drive is steps away from a shallow, sandy beach and boat launch. Inside this charming 4 season cabin you will find vaulted, pine ceilings giving you a warm and spacious feel. Cabin sits directly across from scenic crown land. This 2 bedroom 1 bath cabin offers everything you need to enjoy lake life. The well laid out kitchen provides storage and a large amount of counter space. Upstairs is a vaulted, large loft room. Outside is a large 3 sided wrap around deck. Perfect for basking in the sun, entertaining or having your morning coffee! The backyard has grass space, firepit area, large shed, wood shed and raspberry bushes! Other notable features include new shingles(2024), dormers(2024), soffit(2024), fascia and gutters(2024), all new plumbing(2024), new water heater(2025) and new furnace (2025) new crushed rock on long driveway, large green space in front yard. Summer starts here! (id:57557)
4036 Pritchard Drive N Unit# 3101
West Kelowna, British Columbia
Step into lakeside luxury at Barona Beach, where this stunning ground-level 2-bed, 2-bath condo invites you to embrace the Okanagan lifestyle. With short-term rentals allowed, this home offers incredible flexibility, whether you're looking for a vacation getaway or an investment property. Designed for comfort and style, the open-concept living space boasts high-end finishes, including granite countertops, stainless steel appliances, and a cozy fireplace—perfect for entertaining or unwinding after a day on the water. A private patio extends your living space outdoors, offering a serene spot to sip your morning coffee or enjoy an evening under the stars. In-suite laundry and large storage located right beside the suite entrance adds to everyday convenience, while resort-style amenities elevate your experience. Take a dip in the outdoor pool, relax in the hot tub, hit the fitness center, or soak up the sun on the private beach. Located minutes from world-class wineries like Mission Hill and Quails’ Gate, plus top-tier golf at Two Eagles, this condo is perfectly positioned for both relaxation and recreation. With strong short-term rental potential, it’s an incredible investment opportunity—whether you're seeking a vacation retreat or a high-performing rental. Will this be your gateway to the ultimate Okanagan lifestyle. (id:57557)
1376 Brentwood Court
West Kelowna, British Columbia
This thoughtfully designed rancher combines comfort, style and accessibility, making it ideal for families, retirees, or anyone seeking one level living with mobility considerations. This home checks all the boxes for modern family living—flat yard, pool, and all on one level. This rare 3-bed, 2-bath gem sits on a spacious 0.3-acre flat lot, offering close to 1400 sq ft of easy, breezy comfort in one of West Kelowna’s most sought-after neighborhoods. From the double garage to the sparkling backyard pool, every inch is designed with growing families in mind. Kids can splash while parents relax, and the large fenced yard that leaves plenty of space for the kids or (dogs). Inside, the functional layout ensures everything you need is just a few steps away—no stairs, no stress. And with top-rated schools, parks, an ice rink, and Mt. Boucherie trails nearby, weekends practically plan themselves. (id:57557)
144 Udvari Crescent
Kitchener, Ontario
OVER 3000sf FINISHED LIVING SPACE WITH IN-GROUND POOL. Welcome to 144 Udvari Cres, nestled in the desirable Beechwood Forest area of Kitchener-Waterloo. This stunning home features a newly built basement and tons of upgrades, including new lighting, flooring and an additional bedroom completed in 2024. The open-concept main floor boasts 9ft ceilings, a gourmet kitchen with bleached maple cabinets, and a spacious island, perfect for entertaining. Upstairs you can find the 4generous sized bedrooms, including a primary suite with a 4-piece ensuite featuring a jacuzzi tub. The fully fenced backyard offers a private retreat with a low maintenance in-ground pool. Don't miss this incredible family home! Book your private viewing today. (id:57557)
68 8400 Shook Road
Mission, British Columbia
THE EVERGLADES RESORT AT HATZIC LAKE- Waterfront with its own dock and decking. 40' waterfront. Aluminum cover to stay. Shed with heavy duty shelving. Get set for summer on your very own getaway... just back in plug in and hook up. Come and enjoy. Open year round, no year round living. Very private quiet spot. Resort has its own clubhouse and boat launces, playground, basketball court and park areas. Fun for the whole family, swim, boat, fish, jet ski, ski, kayak/ canoe or just relax. Gated and Safe! Wisely managed! (id:57557)
151 Dicenzo Drive
Hamilton, Ontario
Stunning 2-Storey freehold Townhouse in a Prime Location!! Welcome to this charming 3-bedroom, 2.5-bathroom townhome, offering comfort and convenience, in the heart of Central Hamilton Mountain. Step inside to a bright foyer, setting the tone for the inviting layout. The living room offers a cozy gas fireplace, perfect for relaxing evenings. Ample natural light flowing through dining area and kitchen, ideal for entertaining. Upstairs, the spacious primary suite includes an ensuite, while two additional bedrooms provide flexibility for family, guests, or a home office. The unfinished basement offers endless possibilities for customization, with laundry facilities. Close to the Linc, Highway 403, parks, schools and all amenities. (id:57557)
2391 Central Park Drive Unit# 202
Oakville, Ontario
Welcome unit 202 in 2391 Central Park Drive! This beautiful one-bedroom, one-bathroom condo is wonderfully located in the heart of Oakville. Bright and inviting, this unit features granite countertops, stainless steel appliances, and brand-new luxury vinyl flooring. Lovingly owned and meticulously maintained, it also offers the comfort of en-suite laundry and includes one underground parking space for added convenience. The building offers a fantastic array of amenities including visitor parking, concierge service, a fully equipped gym/exercise room, an outdoor swimming pool, barbecue area, cozy outdoor sitting spaces, and a stylish lounge/media room. Located just steps from major big box stores including Canadian Superstore, Longo’s, Walmart, the LCBO, multiple banks, a medical clinic, a dental office, The Keg, and many more everyday essentials. Don’t miss the chance to make this beautiful condo your own! (id:57557)
215 Dewitt Road
Stoney Creek, Ontario
Welcome to this immaculate 4-bedroom, 2-bathroom carpet free backsplit. Situated in a family-friendly neighborhood, this home is close to schools, parks, shopping centers, and major highways, ensuring convenience for daily commutes and errands. Offering nearly 2,800 sq ft of total living space, this home provides ample room for families of all sizes. Featuring four generously sized bedrooms, an updated kitchen, updated bathrooms and modern lighting throughout. Great potential for an in-law suite with entry from the garage to the lower level. This property combines comfort, style, and practicality, making it an excellent choice for your next family home. Don't miss the opportunity to make this beautiful backsplit your own. Contact us today to schedule a viewing! (id:57557)
643 Line 7 Road
Niagara-On-The-Lake, Ontario
Charming 14.5-Acre Rural Retreat in Niagara-on-the-Lake.Escape to your own private sanctuary with this picturesque 14.5-acre property nestled in the heart of Niagara-on-the-Lake. Surrounded by mature trees and natural beauty, this peaceful retreat offers the perfect blend of tranquility and convenience.The charming bungalow features 3 spacious bedrooms, 2 full bathrooms, a cozy living area with large windows framing the serene views, and a bright, open-concept kitchen ideal for entertaining. Whether you’re looking to enjoy nature, or simply find peace and quiet just minutes from world-class wineries and historic Old Town, this property offers endless possibilities.Enjoy rural living at its finest with easy access to amenities, schools, shopping and highways. A rare opportunity to own a piece of paradise in one of Ontario’s most desirable regions. (id:57557)
70 Park Lane
Hamilton, Ontario
Beautifully maintained and thoughtfully designed 2-bedroom, 2-bathroom home nestled in the serene Beverly Hills Estate Year-Round Park. Built in 2019, this stylish mobile home blends modern comfort with low-maintenance living—perfect for those seeking peace, privacy, and a welcoming community atmosphere. Step inside to an airy, open-concept layout featuring vaulted ceilings, crown molding, and light flooring throughout. The oversized kitchen is complete with ample cabinetry for storage, a dedicated pantry space, tons of counter space, sleek appliances and room to move freely—perfect for cooking, gathering, and hosting with ease. The adjoining dining area and spacious living room with bright windows, cozy fireplace and access to the backyard, creates the perfect space to relax or entertain. The home offers two generously sized bedrooms, including a primary suite with a private ensuite bath and walk-in closet. The second bedroom includes a convenient built-in Murphy bed, ideal for guests or versatile use. Enjoy the added comforts of central air, in-suite laundry, a water softener, and a water purifier—plus plenty of natural light flowing throughout the space. Outside, this property shines with a peaceful, tree-lined lot featuring a large deck for outdoor lounging, a storage shed, and a double-wide driveway. Perfect balance of quiet retreat and outdoor connection. As a resident of Beverly Hills Estates, you’ll enjoy access to a variety of amenities including walking paths, recreational facilities, and vibrant community events—all just minutes from highway access, shopping, schools, parks and local dining. (id:57557)
24 Jeanette Avenue
Grimsby, Ontario
Stunning 4 Bedroom Home Custom Built by “Giuliana Homes Ltd”. This one-owner home is impeccable inside and out! Located among other upscale homes by waterfront neighborhood and across from local park. Bright and spacious principle rooms with 9 foot ceilings. Main floor great room with gas fireplace open to large kitchen with abundant cabinetry and appliances. Sliding doors from kitchen lead to lush and private backyard with deck and patios. Open staircase to upper level leads to spacious and gracious primary bedroom with spa-like ensuite bath with jetted tub. Additional 3 bedrooms with 5 piece bath. Loft easily converted to 4th bedroom just by adding a door! Lower level 90% finished with rec room, exercise room and fruit cellar. OTHER FEATURES INCLUDE: 2 1/2 baths, bedroom level laundry room, new roof shingles 2016, kitchen appliances with gas stove, garage door opener, double drive with interlock paving, hardwood floors. Central air, central vac, washer/dryer, window treatments. Hot water tank is owned. Pride of ownership is evident throughout this home! (id:57557)
9 Hampton Brook Way Unit# 14
Mount Hope, Ontario
Welcome to this beautiful 3-bedroom, 2.5-bathroom freehold townhome in the desirable and growing community of Mount Hope. Ideally located just minutes from Hamilton International Airport, schools, parks, shopping, and highway access, this home offers the perfect mix of comfort, style, and convenience. With 9-ft ceilings, the bright, open-concept main floor features a beautiful kitchen with stainless steel appliances, flowing seamlessly into the dining and living areas—great for entertaining or everyday living. As you head upstairs, you’ll find a cozy reading nook or home office area—perfect for remote work or quiet study time. The spacious primary suite includes a generous sized closet and private 4-pc ensuite, and there are two additional well-sized bedrooms and a full bath ideal for families or professionals. Step outside to your private backyard oasis, complete with a beautiful 2-tiered deck and pergola—ideal for summer gatherings, relaxing evenings, or outdoor dining. Additional features include inside entry from the garage, a Nest thermostat, August Home Smart Lock, low-maintenance yard, and ample visitor's parking, offering stress-free living in a prime location. (id:57557)
270 Erie Boulevard
Long Point, Ontario
Welcome to 270 Erie Boulevard, a charming 4-bedroom, 2-bathroom brick home nestled in the heart of Long Point. Situated on a serene channel with direct bay access and just 200 meters from a sandy beach, this property offers the best of waterfront living. The bright eat-in kitchen features skylights, a built-in oven and cooktop, and a spacious walk-in pantry. Unwind in the generous living room with a cozy fireplace, or enjoy the large family room overlooking the backyard and channel. The primary bedroom serves as a peaceful retreat with a private balcony offering picturesque views. Step outside to a newly stained deck, perfect for relaxing and watching the world float by. The backyard boasts a newer seawall (2022) with a double boat slip, ideal for boating enthusiasts. Recent updates include the metal roof, siding, fascia, and eavestroughs (2024). Located minutes from Long Point Provincial Park, marinas, and local shops, this home is a perfect blend of comfort and convenience. The easy access to the bay will have you heading out to the sandbars for afternoon swims & finding your secret beach along the way. (id:57557)
2709 Wainman Line
Severn, Ontario
Imagine YourSelf As An Owner Of This Wonderful Gem Hidden In The Forest. One of a Kind Setting That Rarely Becomes Available. If You Are Looking For Privacy Then Look No Further Than This Custom-Built 2140 sq. ft Stunning, Recently Renovated 3 Bedrooms 3 Full Washrooms Bungalow With Brand New 3 Car Garage and 3-8 Feet Doors, Workshop on a Secluded 43 Acre Private Estate. This All-Stone Home Comes With a Beautiful Custom Kitchen and Granite Countertops, Dining Room With Walkout to Deck, Living Room With New Engineering Floors, a Family Room Full of Windows, Heated Tile Floors, and a Wood Stove. The Primary Bedroom Has a Full Ensuite, Walk-in Closet, and Walk-Out to the Hot Tub. The Main Bathroom Has Been Renovated With a Quartz Countertop and a Walk-in Glass Shower. All Principal Rooms Have a Walkout to Wrap Around Deck. Radiant In-floor Heat in the Entire Home With a New (2020) On-demand Water Heater. There is a 30' X 30' Fully Insulated and Heated Workshop With a Separate 200 Amp Hydro Service. Bell Internet, Metal Roofs, 2 Green Houses, New Pavings in Front and Side of the Garage and more. This Home is a Pleasure to Show and is the Ultimate In Privacy! (id:57557)
16 Beach Drive
Furry Creek, British Columbia
Discover your dream WATERFRONT lifestyle! This luxurious oceanfront townhouse at Oliver´s Landing offers downsizing at its finest. Wake up to breathtaking views of the ocean, mountains, and glaciers, with direct seawall access from your private patio. Designed for quality and comfort, this home boasts high ceilings, in-floor radiant heating, durable Hardie siding, and a concrete tile roof. Enjoy exclusive amenities, including a recreation center with a 60´ lap pool, gym, sauna, and whirlpool. Perfectly located in a prestigious gated community, just 20 minutes from West Vancouver, 45 minutes to downtown, and 1 hour to Whistler-nature and convenience. (id:57557)
Lot (Pid 70083050) James Street
Brooklyn, Nova Scotia
A beautiful 5.5 acre building lot in Brooklyn NS is now available for sale! This property is conveniently located just a short 2-3 minute drive from the amenities that Liverpool has to offer. It is a fully treed lot in a quiet subdivision at the top of James St. James St. is a privately owned road located on the lot where adjacent property owners make annual contributions for its maintenance and upkeep. If you're looking to build your dream home, or to potentially subdivide this property into a couple of additional lots, there is certainly potential to do this. (id:57557)
196 Golden Oaks Cres
Nanaimo, British Columbia
**OPEN HOUSE - Saturday, May 17 @ 10am - Noon and Sunday, May 18 @ 10am - Noon**. Ocean View Home w/ Legal Suite in Hammond Bay. Custom modern design, high-end finishes, breathtaking ocean & mountain views. Perched on quiet cul-de-sac next to 145 acres of greenspace, offering privacy & southern exposure. Custom millwork/cabinetry, vaulted ceilings, engineered hardwood floors, quality window coverings, N/G linear fireplace & warm, neutral finishes. Gourmet kitchen features quartz countertops, custom cabinetry, sit-up island w/ additional storage on both sides, wall oven/convection microwave, B/I gas range, tile backsplash, full-size spice kitchen w/ additional gas range + functional home office, media room w/ wet bar, & 3-car garage. Spacious primary suite w/ spa-inspired ensuite/dual vanities, jetted tub, separate glass shower, large walk-in closet w/ built-in closet system. Private entrance to suite perfect for multi-generational living/income potential. Home located in neighbourhood known walkability to nature, w/ family-friendly feel. Enjoy quick access to some of Nanaimo’s most cherished natural areas: Neck Point Park, Pipers Lagoon, Linley Valley – ideal for hiking, biking, dog-walking, oceanfront exploration. Departure Bay Beach is minutes away for kayaking, paddleboarding, shoreline exploring. Close to Frank Ney Elementary, Hammond Bay French Immersion, Dover Bay Secondary School. Convenient access to shopping, dining, & amenities in North Nanaimo, while still being surrounded by natural beauty. Whether you're searching for a forever family home / income flexibility, or an upscale retreat in one of Nanaimo’s best neighbourhoods, this sharply priced property checks all the boxes. Other features; 2/5/10 New Home Warranty, on-demand hot water, high-efficiency N/G furnace, & heat pump. Contact Sean McLintock PREC* for a full Information Package or to book your private showing 250.667.5766 or sean@seanmclintock.com (All info should be verified if important) (id:57557)
Valley View Estates Lot 27 Block B
Longlaketon Rm No. 219, Saskatchewan
Located near the town of Craven, this subdivision will give you the opportunity to appreciate small town Saskatchewan. A family focused community with an easy commute to Regina and a short drive to Last Mountain Lake. A wide variety of lots available to accommodate your dream build with a handful of lots available allowing connection to an established well system. The centre of this subdivision includes a walking path through the scenic valley, an activity trail to enjoy on horseback, cross country ski etc... The kids will enjoy the new playground with an area for the adults to setup their lawn chairs and enjoy a coffee. Roads are maintained by the RM, bus pickup for Lumsden school. Each lot is serviced with power and gas to the property line. (id:57557)
131 Bannatyne Drive
Toronto, Ontario
South Facing Detached Located In One of the Most Desirable St. Andrew-Windfields Community. Large Bright/Spacious Layout In Good Condition With Sprawling Bungalow. Living And Dining Rooms Are Generous & Gracious. The Extended Kitchen Facing & Access To The Private Fenced Back Yard. Tons Of Storages. Large 70 x 120 Lot. Takes Only a Few Minutes to Reach Hwy 401. The Surrounding Area Offers Convenient Transportation & Close to All Amenities: Ikea, Leslie Subway Station, North York General Hospital, Coffee Shops. You'll Find Various Cuisines, Banks, Clinics, & More! (id:57557)
42 Doucet Road
Memramcook, New Brunswick
This beautiful home with in-law suite is sitting on 19 acres of fertile land, with southern exposure. The unobstructed view of the river and sunsets are exceptional. This property is only 10 minutes from Dieppe and essential services.The home has a 2 car attached garage, 3 mini splits, underground wiring from NB Power to the home. A 30 amp receptacle underground for an RV, and large compacted pad for parking the RV. As well as a 30 amp breaker pre-wired for a hot tub on the side of the home. Also comes with a generator disconnect outside the garage, and wired with a separate panel for the generator. Previous owners had horses, also perfect for a hobby farm. The barn is 30 x 40 on an engineered slab with water and power underground from the house. 2 large pastures and an outdoor riding ring. All the lands have been cleared and bush cut. Also comes with a shed, perfect for extra storage or parking your 4-wheeler or side by side, since the home is located near the trail system. Nice solid driveway leading to both the home and barn. The open concept home has a dream kitchen, walk-in pantry, quartz island and large windows, providing lots of natural light and incredible views of nature. The main floor has 2 bedrooms, with an on suite bathroom with large soaker tub and walk-in shower, as well as a large walk-in closet in the master bedroom. The lower level is a walkout, with 9 ceilings with large windows for natural light, and also has 2 bedrooms. Call your REALTOR today! (id:57557)
40 Salengro Crescent
Moncton, New Brunswick
Welcome to 40 Salengro Crescent a beautifully appointed Executive 2-storey home located in the heart of Moncton North, just minutes from schools, shopping, and all amenities. The main level offers a warm and inviting layout featuring a spacious living room with a cozy propane fireplace, a formal dining room, and a well-equipped kitchen with granite countertops. A convenient 2-piece bathroom and main-level laundry round out this level, offering both style and functionality. Upstairs, you'll find a true Primary Bedroom retreat complete with two walk-in closets and a luxurious 4-piece ensuite bathroom. Two additional generously sized bedrooms and a 4-piece family bath provide ample space for the whole family. The bright and spacious basement boasts a massive family room, a 3-piece bathroom, a non-conforming bedroom ideal for guests or a home office, and plenty of storage space. Additional features include a double attached garage, new furnace with a ducted heat pump system for year-round efficiency and comfort, and beautifully landscaped grounds. This stunning home checks all the boxes space, style, and location! Contact your REALTOR® to schedule your private viewing today! (id:57557)
39 Monique Street
Moncton, New Brunswick
*OPEN HOUSE SUNDAY MAY 18th, 1-4PM* Welcome to 39 Monique, an impeccably maintained 2011-built raised bungalow in the quiet neighbourhood of Mapleton Heights. Main level features an open-concept living space with vaulted ceilings, perfect for time with friends and family. The home has three bedrooms above grade and one bedroom below grade, but an office with a large window could make a smaller but comfortable fifth bedroom for a large family. The main bedroom has large bay windows, a walk-in closet, and direct bathroom access. On the lower level, two large fully finished rooms provide more space to expand into, and great rooms for work and play. A very large laundry room leaves ample space for storage, but also contains a rough-in for a future second bathroom. Outside, a fully-fenced and landscaped backyard is perfect for entertaining with a large multi-tiered deck, a stone patio, a fire pit, and many types of plants including red currant and blueberry bushes, strawberries, fruit trees, maple, trembling aspen, river birch, junipers, cedars, hydrangea, and more. Conveniently located within ten minutes of all amenities, including grocery stores, hardware stores, Walmart, Costco, schools, and parks, but still tucked away into a quiet neighbourhood surrounded by forest. Check out the Matterport® tour for a virtual walkthrough, as well as our 4K videography of the home. Call your favourite REALTOR® for a showing! (id:57557)
309 - 385 Silver Star Boulevard
Toronto, Ontario
Exceptional Opportunity: Established Dental Practice for Sale . A rare chance to acquire a thriving, 24+ year-old dental practice. Boasting an impeccable reputation and loyal client base. The business features:- Fully equipped with 3 dental operatories- Prime location in busy, high-commuter intersections- Unit situated in a 3-storey medical building with a steady patient flow- All equipment is fully owned, functional, and lien-free. Current dentist/owner and staff are willing to stay/assist ( until a mutually agreed date at the buyer's discretion / consent of all concerned parties) with a seamless transition. An ideal opportunity to introduce new ideas, expand services, increase cash flow for more potential growth. Weekend viewing/visit permitted with 48 hours notice & vetted NDA. Financial disclosures to serious qualified buyers upon receipt of a conditional offer. (id:57557)
3506 W 42nd Avenue
Vancouver, British Columbia
A BIG SE CORNER 60 x130.9 LANDSCAPED LOT in Southlands offers exquisite & spacious 4081 SE living space with 5 bdrm & den, 2 kitchens, 3.5 bath with SE backyard in the park-like street. Main level features large living rm, den, dining rm, family rm, beautifully renovated kitchen w/granite counters, S/S appl´s, bright eating area. Adjoining family rm opens to private south-facing sundeck & fenced yard. Up: Master bdrm, 2 bdrms. Lower: rec rm, kitchen, living rm, 2 bdrms, laundry, storage + sep entry to private patio, landscaped gardens. Many Updates incl. Kitchen, Bath, roof, hot water tank, furnace, gutter. No oil tank. 2 car garage, lane access. Close to Dunbar and Kerrisdale.Excellent schools: Crofton House, St. George´s & UBC, Kerrisdale Elem, Point Grey Sec. (id:57557)
4 Dandy Lane
Trinity, Newfoundland & Labrador
Built in 1890 for the Maidment family, this beautifully restored and very well maintained heritage home sits in the heart of historic Trinity. The exterior was painted summer 2024. Overlooking the beach(Ryan's Dock), this prime location offers an outstanding opportunity to support the flourishing tourism industry of the Trinity area. The property is perfectly suited as a year round family home or a vacation home or as an investment property/ AirBnB. The second floor features three well-appointed bedrooms: two with private ensuites and two with charming fireplaces. A third bedroom is serviced by a stand-alone bathroom. On the main level, you'll find a cozy living room with both a fireplace and fitted wood stove, a spacious dining room, and a well-equipped kitchen with an inviting eating area. Preserving its rich history, the home retains all of its original heritage details, including moldings, doors, and distinctive hooded dormer windows. Additionally, a backlot development option is available, with concrete piers already in place from a previously town-approved house plan. This remarkable property offers endless possibilities, whether as a business investment, an income-generating rental, or a stunning historic residence for personal enjoyment. (id:57557)


