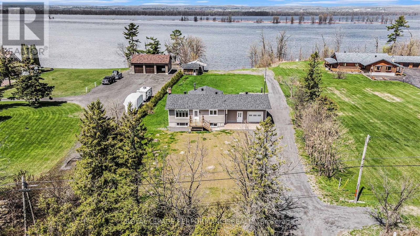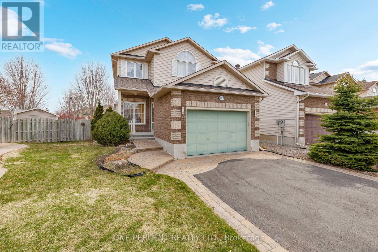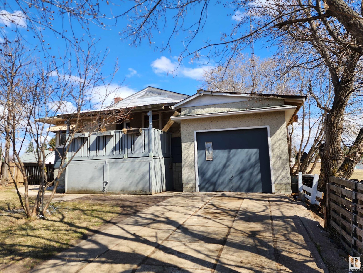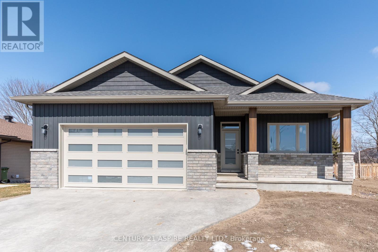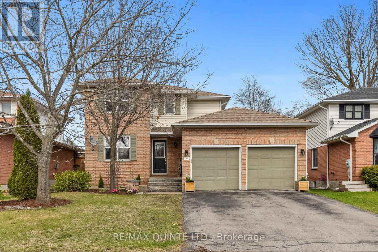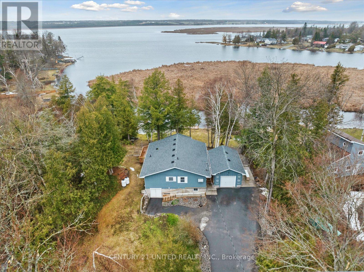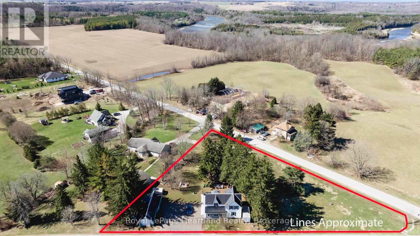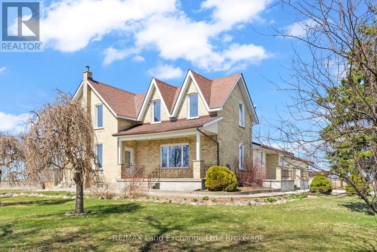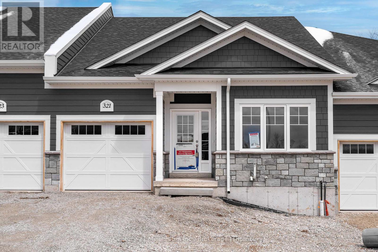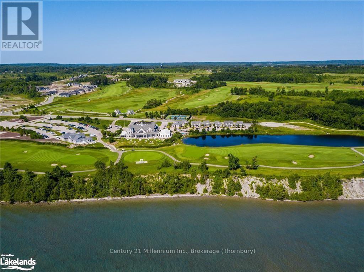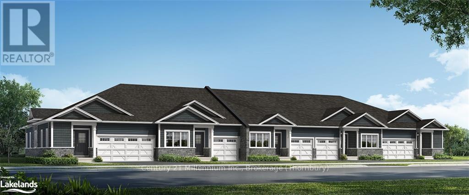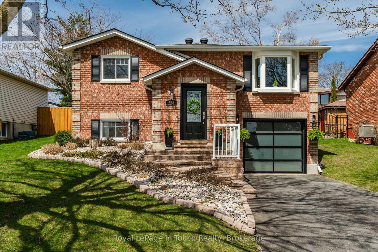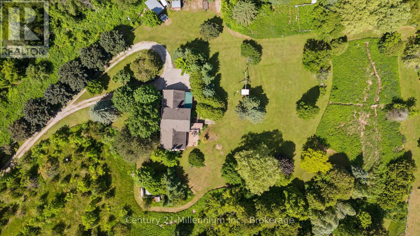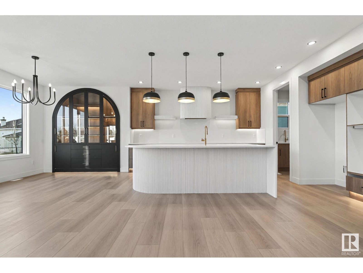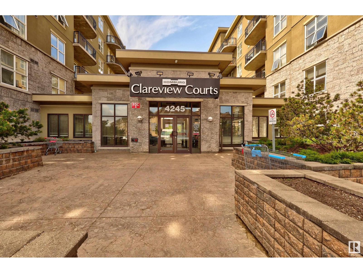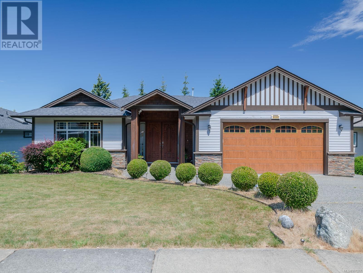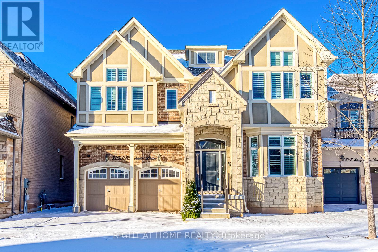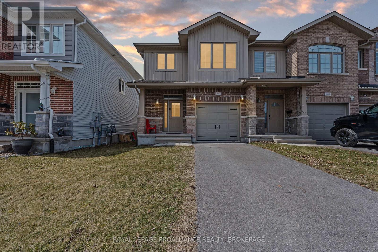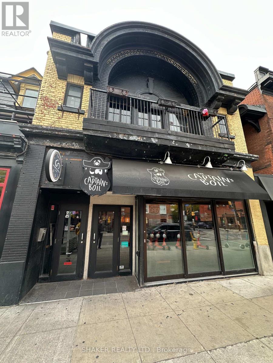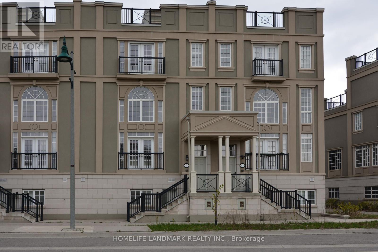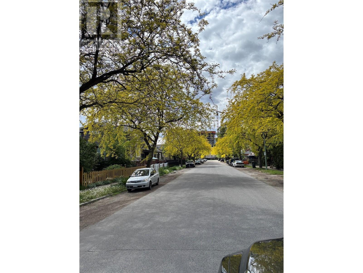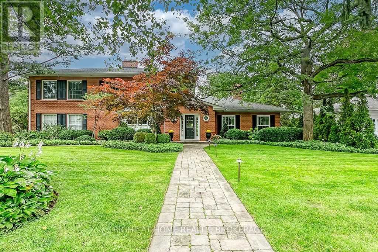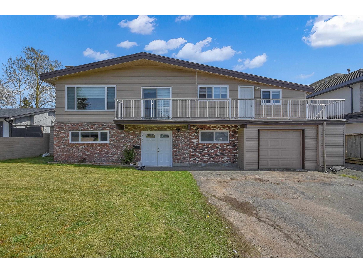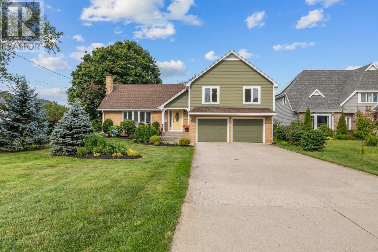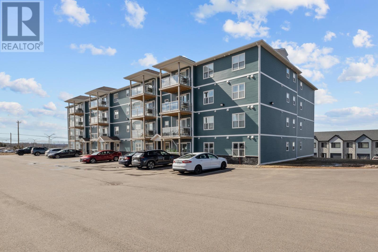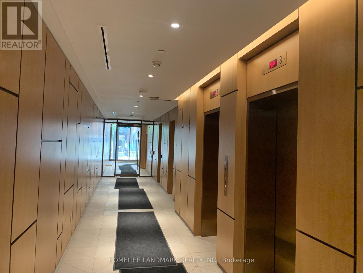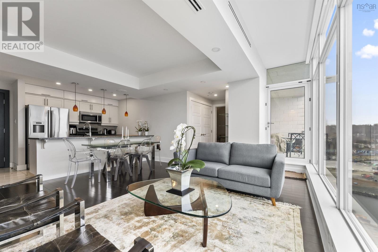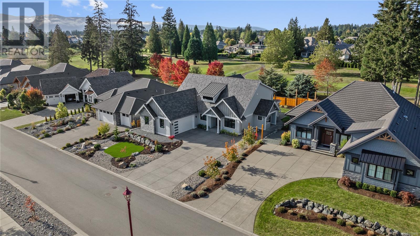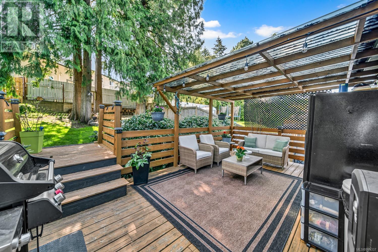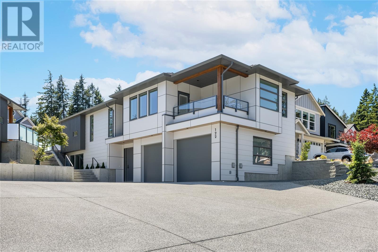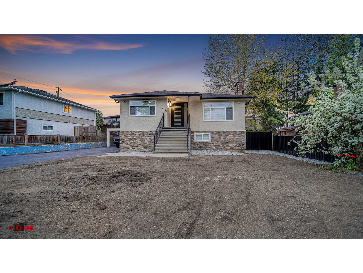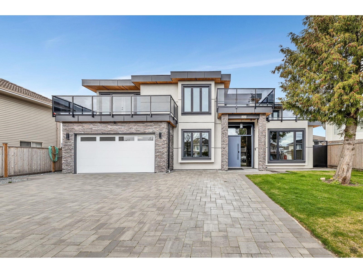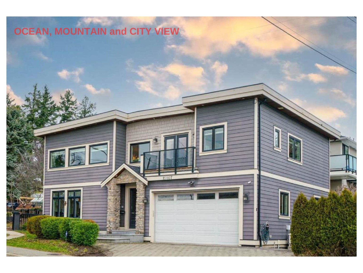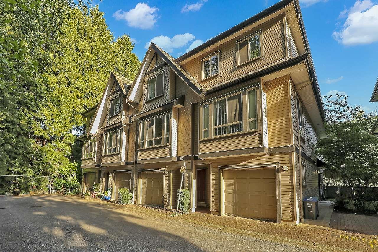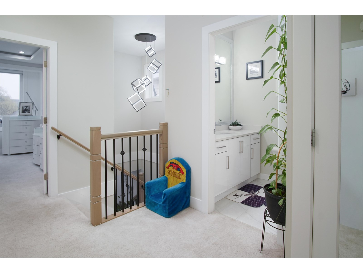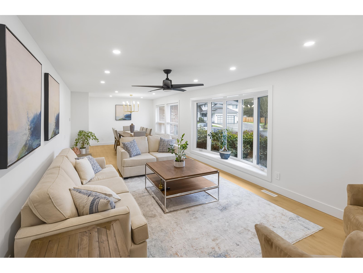9360 County Road 17 Road
Clarence-Rockland, Ontario
Waterfront Property with Breathtaking Ottawa River Views! Discover this charming 3-bedroom, 2-bathroom bungalow, freshly painted and ready for you to move in. As you enter, you're welcomed by hardwood flooring flowing through the main living spaces that is flooded in natural light. Enjoy a spacious eat-in kitchen equipped with stainless steel appliances. The dining room seamlessly connects to a sun-drenched family room featuring a wood-burning stove. Slide open the family room doors to a generous deck offering spectacular views, tranquility, and a perfect escape. The primary bedroom and second bedroom continue the hardwood flooring theme. A convenient 4-piece bathroom includes laundry facilities. The versatile lower level offers in-law capability with a separate entrance, a fantastic entertainment space with a wet bar and an additional wood stove that adds to the charm. A third bedroom, 3-piece bath and plenty of storage space complete this level. The attached garage is equipped with high ceilings and a natural gas heater. Outdoor Enthusiast's Dream. If you love outdoor activities, this is the perfect home for you! Embrace waterfront living with opportunities for boating, kayaking, fishing, and much more. Recent upgrades: New Septic (2024), Front & Back Deck (2024), Roof Shingles (2021), Furnace/AC/HWT (2020). Some photos have been virtually staged. (id:57557)
1087 Rocky Harbour Crescent
Ottawa, Ontario
Welcome Home! Sitting on a desirable lot, this well maintained 3 bed, 3 bath single detached home comes with desirable curb appeal including interlock walkway, a finished lower level and offers plenty of indoor & outdoor space for an active family. Located in a well-established and mature neighbourhood, this home is in close proximity to schools, parks, transit and major shopping. Sunny and functional main floor layout includes formal living room and dining and cozy family room with a gas fireplace, bright eat -kitchen and plenty of cupboard space. The upper level hosts a spacious Primary with large walk-in closet and 4 piece en-suite , 2 good sized secondary bedrooms and a full bathroom. Lower level includes spacious recreation room, with cozy gas fireplace and dedicated storage area. Fully fenced backyard with sunny deck , garden beds and attractive interlock. Make this one yours! (id:57557)
42 - 150 Walleye Private W
Ottawa, Ontario
Charming upper unit in Half Moon Bay. Features 2 bedrooms with bathrooms, open living room, modern kitchen and breakfast bar. Great for investors or first time buyers. Close to transit, parks, and schools. Sold Under Power of Sale, Sold as is Where is.Seller does not warranty any aspects of Property, including to and not limited to: sizes, taxes, or condition. (id:57557)
125 1st St W
Derwent, Alberta
BEAUTIFUL CHARACTER HOME in the quiet community of Derwent located off Hwy 45 in East Central Alberta. This property features a 1956, 880 sq.ft. raised bungalow, 2 covered decks for BBQ's and relaxing, attached single garage, 3 fenced lots measuring 120'x 122' and a 4th separate lot which offers many options including parking RV's or having a large garden space etc. The home includes 2 bedrooms, large bathroom, kitchen with ample cabinetry, dinette and partially finished basement with family room, utility, laundry, storage, cold room and roughed-in plumbing for a 2nd bathroom. The home features beautiful hardwood flooring, 'cove' ceilings, sconce lighting, barnwood wall, arched doorways, glass block side light on main entrance, newer interior paint & much more. The area around Derwent features scenic rolling hills and many lakes. Conveniently located between Two Hills, Vermilion and Elk Point. Very Affordable Property! (id:57557)
389 Patricia Avenue
Pembroke, Ontario
Welcome to this stunning executive-style home in the prime location of east end Pembroke! Spanning approximately 1425 sqft, the custom floor plan boasts modern elegance and high-end finishes throughout. Upon entering, you'll be greeted by 9' ceilings enhancing the spacious feel of the home. The main floor features a convenient laundry room and a beautiful open concept living space. The gourmet kitchen is a chef's dream with ample cabinet space and stone countertops. The primary bedroom offers a serene retreat with a luxurious ensuite and a generous walk-in closet. Step outside to enjoy the large deck, or relax on the charming covered front porch. Additional features include a double attached garage (22' x 23'), an ICF foundation for superior energy efficiency, and a custom, stamped concrete driveway. This home is thoughtfully designed for both comfort and style. Don't miss this incredible opportunity to own a piece of luxury in a sought-after neighborhood! (id:57557)
34 Forchuk Crescent
Quinte West, Ontario
Location location location!! 34 Forchuk is situated in one of Trentons best neighbourhoods. This beautiful 4 bdrm 4 bath home is ideal for your growing family. Just Minutes To The 401, CFB Trenton and all the city amenities. The Main Level offers hardwood flooring, spacious living and dining areas and a gorgeously updated kitchen, 2pc bath and laundry. The 2nd Level Boasts 3 Large Bedrooms, 4pc main bath and the primary Bedroom with A 3 Piece Ensuite And Walk-In Closet. The Lower Level Is Complete With A 4th Bedroom, Inviting Recreation Room, 2 Piece Bath, Laundry/Storage, And A Hobby Room-Which Could Easily Be Converted To A 5th Bedroom. Outside, Enjoy A Family Bbq (With Gas Hook Up) On Your Interlock Patio, Or A Quiet Soak In The Hot Tub. The Entire Yard Is Beautifully Maintained. A What More Could You Ask For!s (id:57557)
52 Birch Point Drive
Kawartha Lakes, Ontario
Welcome to 52 Birch Point Drive, a serene waterfront home designed for relaxation and outdoor enjoyment. This updated four-season bungalow offers 70 feet of shoreline, reinforced with beautiful armour stone. Step inside to a bright and open-concept layout that includes a spacious kitchen with quartz countertops, dining, living area, and a walkout to the 15'x11' sunroom offering stunning western waterfront views. The perfect place to have your morning coffee or unwind watching the sunset. The basement provides a workshop and storage space, while the attached garage and driveway offers ample parking for family and guests. As part of the Trent Severn Waterway, this home offers lock-free boating, allowing you to explore the interconnected lakes at your own pace. Whether you enjoy canoeing, kayaking, power-boating, or fishing, endless water adventures await right outside your door. Blending lakeside serenity with everyday convenience this property is located close to golf courses, boat launches, and only a short drive to town for all amenities. Its also approximately 1.5 hours from the GTA. Whether you're looking for a permanent waterfront residence or a seasonal escape, this home has it all! (id:57557)
36973 Londesboro Road
Ashfield-Colborne-Wawanosh, Ontario
This is your chance to own a rare piece of property in the beautiful village of Benmiller, down the street from the Falls Reserve Conservation Area. With just over an acre of land and severance potential, this property offers space, opportunity, and a lifestyle connected to nature.The 1.5-storey updated farmhouse features three bedrooms, two full bathrooms, and a large, functional kitchen ideal for family life or weekend entertaining. The layout is practical, the rooms are bright, and the atmosphere feels like home. Newer replacement windows, metal roof, insulated walls, furnace (2018), AC (2021), owned water tank (2022), and septic (2015), 200 amp panel -- everything's turnkey ready. Outside, you'll find a heated oversized garage and workshop perfect for storing your gear, working on projects, or accommodating all your outdoor hobbies. For those who value space and self-sufficiency, this setup is hard to beat.The location is what truly sets this property apart. The Maitland River, Falls Reserve trails, and a local baseball diamond are all just steps away. And with Goderich only 10 minutes down the road, you'll enjoy quiet village living without sacrificing access to shops, restaurants, and the lake. Whether you're looking for room to grow, a country retreat, or a smart investment this property delivers. Call to book your private showing today! **Click on the Multimedia button below for a closer look. (id:57557)
2344 Bruce Road 20
Kincardine, Ontario
This grand, family-sized farmhouse has been tastefully renovated and updated to stand the test of time. A brand-new solid maple country kitchen, custom-built by local Mennonite craftsmen, features quartz countertops, stainless steel appliances including built-in wall oven and beverage fridge, plus induction cooktop, apron sink and a stunning 9ft centre island. An impressive 8ft glass sliding door with transom window draws your gaze to views of the Bruce County countryside, while a walk-in pantry adds extra storage. Throughout the home, you'll find beautiful new solid ash flooring, soaring ceilings, a prominent central staircase, and large windows. A stone fireplace with propane gas insert creates a comfortable atmosphere, complemented by modern lighting. The original solid wood interior doors remain intact with matching trim. The exterior has been refreshed with new vinyl board and batten siding, enhancing the original brick, plus all-new exterior doors, including 9ft garage overhead doors with new automatic openers. A large double attached garage offers direct interior access to a useful mudroom. The homes flexible layout includes main-floor laundry, good sized bedrooms and an accessible option for a main-floor primary. There is a full washroom on each level for added convenience. Set on a private and scenic 1.5-acre lot, this home offers unobstructed countryside views and landscaped grounds with mature trees and perennials. Enjoy the outdoors from every angle, with east and south porches, plus a huge northwest wraparound deck with multiple walkouts. Theres ample space for kids and pets to run and play, vegetable gardening, and parking for your boat and trailer. A concrete pad provides potential foundation to build a workshop or additional garage. Ideally located less than 20km from both Kincardine and Port Elgin, just 15 mins to Paisley, and only 10 mins from Tiverton and Bruce Power, this exceptional rural property is the perfect place to call home. (id:57557)
321 Telford Trail
Georgian Bluffs, Ontario
Newly built, move-in ready- can close immediately. New Freehold (common element) townhome, with a 2024 occupancy. Come live in Cobble Beach, Georgian Bay's Extraordinary Golf Resort Community. This Grove (interior unit) bungalow is 1,213 sq ft 2 bed 2 bath backing on to green space. Open concept Kitchen, dining, great room offers engineered hardwood, granite counters and an appliance package. Primary bedroom is spacious and complete with ensuite. Lower level is unfinished and can be finished by the builder to add an additional approx 1,000 sq ft of space. Single car garage, asphalt driveway and sodding comes with your purchase. One primary initiation to the golf course is included in the purchase of the home. All of this and you are steps to the golf course, beach, trails, pool, gym, US Open style tennis courts, and all the other amazing amenities. Cobble Beach is all about LIFESTYLE come see for yourself, you'll be amazed. (id:57557)
Unit 17 Telford Trail
Georgian Bluffs, Ontario
Construction will begin early 2025 with an expected closing late 2025. New Freehold (common element) townhome. Come live in Cobble Beach, Georgian Bay's Extraordinary Golf Resort Community. This Grove (interior unit) bungalow is 1,213 sq ft 2 bed 2 bath backing on to green space. Open concept Kitchen, dining, great room offers engineered hardwood, granite counters and an appliance package. Primary bedroom is spacious and complete with ensuite. Lower level is unfinished and can be finished by the builder to add an additional approx 1,000 sq ft of space. Single car garage, asphalt driveway and sodding comes with your purchase. One primary initiation to the golf course is included in the purchase of the home. All of this and you are steps to the golf course, beach, trails, pool, gym, US Open style tennis courts, and all the other amazing amenities. Cobble Beach is all about LIFESTYLE come see for yourself, you'll be amazed. (id:57557)
Unit 18 Telford Trail
Georgian Bluffs, Ontario
Construction will begin early 2025 with an expected closing late 2025. NEW FREEHOLD (Common Element) Townhome. Come live in Cobble Beach, Georgian Bay's Extraordinary Golf Resort Community. This Grove (end unit) bungalow is 1,215 sq ft 2 bed 2 bath and backs on to green space. Open concept Kitchen, dining, great room offers engineered hardwood, granite counters and an appliance package. Primary bedroom is spacious and complete with ensuite. Lower level is unfinished and can be finished by the builder to add an additional approx 1,000 sq ft of space. 2 car garage, asphalt driveway and sodding comes with your purchase. One primary initiation to the golf course is included in the purchase of the home. All of this and you are steps to the golf course, beach, trails, pool, gym, US Open style tennis courts, and all the other amazing amenities. Cobble Beach is all about LIFESTYLE come see for yourself, you'll be amazed. (id:57557)
327 Telford Trail
Georgian Bluffs, Ontario
Newly built, move-in ready- can close immediately. New FREEHOLD (Common Element) Townhome. Come live in Cobble Beach, Georgian Bay's Extraordinary Golf Resort Community. This Grove (end unit) bungalow is 1,215 sq ft 2 bed 2 bath and backs on to green space. Open concept Kitchen, dining, great room offers engineered hardwood, granite counters and an appliance package. Primary bedroom is spacious and complete with ensuite. Lower level is unfinished and can be finished by the builder to add an additional approx 1,000 sq ft of space. 2 car garage, asphalt driveway and sodding comes with your purchase. One primary initiation to the golf course is included in the purchase of the home. All of this and you are steps to the golf course, beach, trails, pool, gym, US Open style tennis courts, and all the other amazing amenities. Cobble Beach is all about LIFESTYLE, you'll be amazed. (id:57557)
362 Galloway Boulevard
Midland, Ontario
Cherished Family Home, First Time Offered in 28 Years! Welcome to this beautifully maintained brick raised bungalow, proudly owned by the same family for nearly three decades. This stunning 3-Bed, 2-Bath home is impeccably maintained and truly turn-key, this property offers discerning buyers the rare opportunity to move in and immediately enjoy effortless living, with no updates or improvements required. This home showcases attention to detail & quality craftsmanship throughout. You can feel the positive energy as this home is filled with love, care, and countless memories & now it's ready for a new chapter. Set on a meticulously landscaped lot, you'll feel the pride of ownership. From river rock gardens and block edging to the elegant black aluminum gates, every detail has been thoughtfully upgraded. Enjoy outdoor living on the spacious two-tiered 12'x30' deck perfect for relaxing or entertaining, extending your indoor comfort outdoors. Step inside to a bright, welcoming interior with neutral tones, beautifully designed accent walls, new windows with custom coverings, and a stylish glass interior railing. The heart of the home, the kitchen, has been tastefully renovated with quartz countertops, ample cabinetry and stainless steel appliances, perfect for gatherings or quiet meals. Both bathrooms are fully updated with stylish finishes. The cozy rec room with an electric fireplace is great for unwinding or hosting. This home is as practical as it is beautiful, featuring a new glass garage door with opener, inside garage entry with workshop ideal for DIY projects or storage, and a fully fenced backyard. Ideally located in a friendly, established neighbourhood, steps to both elementary and local high schools, shopping, and walking distance to all amenities, as well as Little Lake Park and the Rotary Waterfront Trail. A true gem that's been deeply loved and cared for. Don't miss the chance to make it your own and start creating lasting memories. (id:57557)
3628 Line 12
Bradford West Gwillimbury, Ontario
Escape the City and find peace with this charming family home on 25 acres! Functional main level includes a foyer, large living room, renovated eat-in kitchen and pantry, dining room, family room with wood fireplace, and a mudroom off of the garage access with laundry & powder room. Second level has 4 good-sized bedrooms & a 4-piece washroom. The primary bedroom includes a 4-piece ensuite. Spacious lower level with separate entrance, kitchen, 3-piece bathroom, living room with wood stove, and huge bedroom. Additional storage and cold cellar. Recent updates include some flooring and kitchen (2023), painting (2024), 200 amp panel (2021), new oil tank (2024). Enjoy mornings on your back deck overlooking a fantastic view and catch the sunsets on your front porch in the evening. Other great features include: horse paddocks, a fenced chicken coop, circular driveway and additional exterior storage. This property presents a perfect blend of cleared land, forest, and a creek. Offering the best of both worlds, this property is conveniently located near the 400 and many amenities including prominent hiking trails like the Welsh Tract - Forest of the Secret Pond. (id:57557)
283 165 Av Ne
Edmonton, Alberta
This stunning home boasts over 2,800 square feet of living space on a 30-pocket lot, complete with an oversized garage. Nestled in the beautiful Quarry Landing neighbourhood, it is within walking distance of River Valley View and some of the area's top golf courses, as well as the highly regarded Horse Hill Elementary School. Featuring a total of five bedrooms and four full bathrooms, the main floor includes a spacious living room, dining area, family room, a bedroom, a full bathroom, and an elegant main kitchen equipped with beautiful finishes and a separate spice kitchen. White oak finishes add a touch of sophistication throughout the home.The upper level highlights a luxurious master bedroom complete with white oak finishes, a hotel-style five-piece ensuite, and a massive walk-in closet. You'll also find three additional bedrooms, two full bathrooms, a bonus room, and a separate laundry room.The home includes a separate entrance to the basement, offering the potential for rental development. (id:57557)
#1-518 4245 139 Av Nw
Edmonton, Alberta
Welcome to this fabulous 2-bedroom concrete-built condo in sought-after Clareview Court! This spacious unit features a bright living room with access to a large balcony complete with a gas BBQ hookup—perfect for outdoor entertaining. The kitchen offers ample cabinet and counter space, ideal for everyday cooking. Both bedrooms are generously sized and feature newer vinyl plank flooring, with the primary bedroom boasting a 4-piece ensuite for added comfort. This well-maintained complex is conveniently located just steps from the LRT, Superstore, Walmart, and the new community recreation centre with a pool and library. Condo fees include electricity, and the unit comes with one secure underground parking stall. (id:57557)
107 2253 Townsend Rd
Sooke, British Columbia
Welcome to Townsend Walk, one of Sooke’s most desirable townhome communities! Ideally located in the heart of Sooke, this development offers direct access to the municipal trail system and is just a short stroll to local schools and parks. As you enter, you'll be greeted by a charming covered front porch. Inside, this spacious 3-bedroom, 2.5 bathroom townhome features a bright and open design that’s perfect for modern family living. The 9ft ceilings and engineered hardwood floors enhance the generous great room, which includes a large kitchen, cozy living room and dining area with a door leading to the rear patio and a private, low-maintenance fenced yard. Main Floor Den as well! With an attached single garage and additional driveway parking, this home offers both convenience and style. It’s the perfect choice for those seeking quality, affordability, and easy-care living in a townhome setting. (id:57557)
5157 Dunn Pl
Nanaimo, British Columbia
Nestled in a highly sought-after North Nanaimo neighborhood, this exceptional home, built in 2008, offers over 3,400 sq. ft. of thoughtfully designed living space. With a bright and open layout, soaring 9-ft ceilings, and a custom floor plan, this home is perfect for families and investors alike. The main level features an inviting foyer with oversized double split entry doors, elegant crown moldings, and a spacious living room with a cozy natural gas fireplace. The beautifully crafted kitchen boasts ample cabinetry and counter space, making it a chef’s dream. Large windows bring in plenty of natural light, with glimpses of the ocean peeking through the trees. Three generous bedrooms and two full bathrooms complete the main level. Downstairs, a second large family room with backyard walkout provides additional living space, along with a fourth bedroom and third bathroom for the main home. The lower level also includes a fully legal two-bedroom suite with a private entrance, in-suite laundry, and a well-designed layout. If desired, one of the suite’s bedrooms can be seamlessly reclaimed as a fifth bedroom for the main residence. Impeccably maintained, this home is surrounded by lush landscaping with a built-in sprinkler system, adding to its curb appeal. A rare find in a prime location—don’t miss the opportunity to make this beautiful home yours! Measurement approximate, please verify if important. (id:57557)
Lot 5a, 10102 130 Avenue
Grande Prairie, Alberta
Prime opportunity awaits with this 1.59 acre vacant commercial lot, ideally situated in a high-visibility location perfect for development. With level terrain and easy access to major roads and infrastructure, this expansive parcel offers endless potential for a variety of commercial uses—retail, office, mixed-use, or industrial. Surrounded by growing businesses and residential neighbourhoods, the property benefits from strong traffic counts and excellent frontage. Whether you're an investor or a business owner ready to build, this lot is a blank canvas in a rapidly developing area. (id:57557)
3258 Kingsholm Drive E
Oakville, Ontario
Prestigious Executive Home Boasts Over 5450 Sq.Ft Of Luxurious Living Space Not Including The Lower Level. Enjoy Elegant Finishing Featuring Gourmet Chef's Kitchen Fully Equipped With Top Appliances. Exceptionally Generous Space With 14Ft Ceiling Hts In The Family Room, 10 Ft In The Main Floor, 9Ft In The Basement. Extensive Crown Mouldings, Crystal Chandeliers, Pot Lights, California Shatters Throughout. Freshly painted throughout, and all new LED lights. (id:57557)
11489 Roy Road
Burns Lake, British Columbia
* PREC - Personal Real Estate Corporation. RURAL PROPERTY! Embrace a self-sufficient lifestyle on this extraordinary 10.19-acre property, spanning two titles. Designed for sustainable living, the land features two productive greenhouses and an impressive array of fruits and vegetables including raspberries, asparagus, strawberries, garlic, sour cherries, currants, and more. Raise livestock with ease using the thoughtfully designed pens for pigs, chickens, goats, and even peacocks. The property boasts a large shop, barn, and carport, providing ample space for work and storage. The charming 3-bedroom, 2-bathroom home is complemented by a stunning south-facing sundeck and a covered porch. With a beautiful outdoor kitchen and endless natural abundance, this property offers an opportunity to live your dream of rural independence. (id:57557)
1584 Davenport Crescent
Kingston, Ontario
Woodhaven. *Rare, 4 Bedroom End-unit Townhome. Built in 2013. 1687 Sq. Ft. above grade. Primary Bedroom with Walk-in Closet and Ensuite. 3 Additional 2nd floor bedrooms, plus Laundry Closet. Open Concept main floor with Patio door leading to an elevated Deck. Bonus Rear entry door (In-law potential). Finished Basement w/ plenty of storage and 3/4 Piece Bathroom Rough-in. (id:57557)
354 Elgin Street N
Ottawa, Ontario
PRIME LOCATION on Elgin Street - one of the top restaurant/bar entertainment areas in Ottawa. Space was a former restaurant/bar. 2 floors of 1500 sq ft each plus useable basement (3 washrooms, walk in cooler, office, storage). Main floor has bar, seating and kitchen. Second floor has bar, open area and 2 washrooms. 2 parking spaces at rear. Patio possible on city sidewalk. Tenant also pays for Property taxes, building insurance and management fee ($39k/year or $3300/month). Utilities, garbage, insurance extra. Bring your concept and become part of a bustling and energetic street! (id:57557)
63 Rouge Valley Drive W
Markham, Ontario
Downtown Markham Premium Lot, Rarely Found Luxury, Upscale Freehold Townhome, Facing Pond and Green Space with Spectacular Views. Approx 3532 sq ft Living Space with Beautiful Soaring 19 ft Ceiling and Large Window in Living Room as well as Fireplace. Open Concept, Bright and Spacious, One of the Best and Largest Lot. Dining Room has a Custom Cabinet with Coffee Bar Area and Wine Cooler. Family Size Kithchen has Gas Stove, Upgraded Appliance, Stone Counter Top and French Doors. 10 Ft Ceiling in Dinning, 9ft Ceiling thru out, with Hardward Floor, 3 Large Terrances to Relax, Garden and Entertain. Bigger, Upgraded Elevator has Service to All Levels. 3rd Floor Master Equipped with 6 Pcs Ensuite Featuring Jacuzzi, Bidet, Shower, Electric Fireplace, Double Sink, Looking over Rouge Valley as well as a Large Walk-in Closet. Retractable Sliding Screen Door in Master Room and Kitchen. Separate Basement Entrance with 9ft Ceiling and Built in Home Theater Speaker, Great for Family Room. Access 2 Car Garage with Storage from Basement. Minutes to all Amenities: Transit, VIVA Bus, Go, Highway 7, DVP, York U, Cinema, Supermarket, Restrauant, YMCA, etc. Come and See Yourself, Show with Confidence. (id:57557)
1333 Richter Street
Kelowna, British Columbia
This home has loads of Charm. High ceilings, bay windows, flooring includes hardwood and cork in Kitchen. The Master Bedroom has attic space or den area. The single garage could also work as a shop. 5 appliances come with the home. Owner occupied for past 10 years. Growing family looking for a larger home. Owner has been approached by developers in the past. This home is in a major development area and is earmarked in OCP for multifamily zone. Richter street has a number of apartment building developed across the street. Great investment opportunity. (id:57557)
21050 72 Avenue
Langley, British Columbia
GST INCLUDED! Brand new CUSTOM BUILT home is a 10/10! This family home features 7 bed & 7 baths over three spacious floors. Main floor has OPEN CONCEPT living space with a CHEF inspired kitchen with custom cabinets, quartz counters, wok/spice kitchen, PLUS a guest bedroom w/ensuite. Family room has a built in entertainment unit and spacious walkout deck great for ENTERTAINING. Upstairs four good sized bedrooms and 3 full bathrooms. Master Bedroom features spa-like ensuite. RADIANT HEATING and AC throughout home. Downstairs you have a large REC ROOM with a full bath and a two bed MORTGAGE HELPER. Easy access to highway and transit. Minutes away from schools, parks, Willoughby Town Centre, Costco and much more. Don't miss this opportunity to own a truly exceptional home. (id:57557)
232 8a Street Ne
Calgary, Alberta
CHURCH BUILDING For Sale on Calgary's inner-city corner lot! Nestled in the heart of desirable Bridgeland, this well kept church property offers everything your congregation needs for worship and community. Set on a 44 ft x 110 ft lot, this property offers vast opportunities for future expansion and outdoor events, creating a welcoming environment for your congregation to connect and thrive. Approximate seating capacity 120, Building size 3400 SqFt - inclusive of main floor 1712 SqFt and basement 1688 SqFt. The spacious worship area on the main floor is beautifully illuminated by large windows that flood the space with natural light. Adjacent to the worship area, the inviting lobby provides additional seating for the congregation. The church building also features a versatile dining area and three rooms in the basement, ideal for classrooms, offices, or even a nursery room. The modernized kitchen and two washrooms in the basement offer added convenience and functionality for your ministry’s needs.This rare find church property offers the perfect location, with everything you need just moments away! Enjoy easy access to a wide variety of restaurants, cafe, shops, services, and more. Murdoch Park is just a five-minute walk, providing a lovely spot to relax and enjoy the outdoors, and Riverside School is nearby. Public transit is effortless, with bus stops and the LRT station close by. Quick access to Memorial Drive, Edmonton Trail, and Deerfoot Trail ensures seamless commuting to major parts of the city, with downtown only a five-minute drive away. Don’t miss the chance to own this beautiful, well-located property – perfect for worship, community, or future development with endless possibilities! *Please note that Seller is also selling the residential property next door 230 8A Street NE listed separately on MLS (A2188761) for $750,000. (id:57557)
1335 Cambridge Drive
Oakville, Ontario
Luxury Living In Prestigious Eastlake, 1335 Cambridge Dr, Discover Unparalleled Elegance In The Heart Of Southeast Oakville Coveted Morrison Enclave, Where This Masterfully Updated Executive Residence Commands A Sprawling 99 X 150 Premium Lot In One Of The GTA's Most Exclusive Neighborhoods. Perfectly Positioned Steps From Lake Ontario, Gairloch Gardens, And Top-tier Public/private Schools, This Home Redefines Elite Family Living With Its Blend Of Timeless Sophistication And Contemporary Flair. Main Level Excellence: Step Into A Sunlit Sanctuary Showcasing Meticulous Craftsmanship, The Heart Of The Home Is A Gourmet Chefs Kitchen Outfitted With Premium Appliances, Stone Countertops, And A Walk-out Breakfast Nook Bathed In Natural Light. Entertain Effortlessly In The Cathedral Ceiling Spacious Great Room With A Gas Fireplace, Host Formal Dinners In The Dining Room, Or Unwind In The Serene Muskoka Sunroom. A Main-floor Office, Complete With Custom Built-ins, Caters To Modern Professionals. Second-floor Serenity: Ascend To Four Generously Sized Bedrooms, Including A Spa-inspired Primary Suite Boasting A Fireplace, Walk-in Closet With Organizers, And A Lavish 5-piece Ensuite With Heated Floors. Three Additional Bright Bedrooms, Share A Chic 4-piece Bath. Skylights Cascade Sunlight Throughout, Enhancing The Homes Airy Ambiance. Versatile Lower Level: The Fully Finished Basement Offers A Flexible In-law Suite With A Spacious Rec Room (Gas Fireplace), Guest Bedroom, 3-piece Bath, And Ample Storage. Outdoor Oasis: A Resort-style Backyard Awaits, Featuring A 40'x20' Saltwater Pool (2020), Expansive Stone Patios, And Lush, Mature Landscaping Ensuring Total Privacy Ideal For Grand Gatherings Or Tranquil Relaxation. Close to the Oakville/Clarkson GO Stations, Quick Access To Qew/403 Ensures Seamless Commutes To Toronto And Beyond. A Rare Gem Offering Luxury, Location, And Limitless Potential - Schedule Your Private Tour Today! (id:57557)
14787 Neville Road
South Stormont, Ontario
Charming updated 5 bedroom century home on 56 acres! Surrounded by nature's splendor, this incredible property offers something for everyone in the family. Country living at its best. Enjoy hunting, tapping trees, swimming and more! Custom kitchen with backsplash and stainless appliances. Spacious living room leads to the dining area with built in library and corner fireplace. 3pc BR with tiled shower. Large primary BR, 2nd BR with balcony access, 3rd, 4th BR and a 5th BR/Den lead to deck above garage. 3pc BR with clawfoot tub. Your outdoor playground features an in ground heated pool, stone patio and fire pit enclosed by an iron fence (2016), attached triple garage, detached 42x40 heated shop (2019). Other notables: Main floor laundry, metal roof (2014), garage doors (2024), propane furnace (2012), paved driveway. Quick commute to Ottawa/Cornwall. Start making memories for generations to come! As per Seller direction allow 48hr irrevocable on all offers. (id:57557)
9488 127a Street
Surrey, British Columbia
Updated 6 Bed, 4 Bath Home with TWO Mortgage Helpers on a Large 8200 Sq Ft Lot -with no easements or right-of-ways! R3 Zoning -up to 6 units! Offering over 3,000 SqFt of updated living space. This property features TWO mortgage helpers (2-bedroom + 1-bedroom suites), making it a fantastic investment opportunity or ideal for multi-generational living. Enjoy complete privacy in the fully fenced backyard with a gate and back lane access & 2 handy storage sheds. Inside, you'll find a modern open-concept kitchen with granite countertops, sleek backsplash, and stainless steel appliances. Additional updates over the include flooring, tiles, railings, blinds etc.Located in a quiet, family-friendly neighborhood just minutes from Surrey Central Mall, major bridges (Alex Fraser & Pattullo)&parks. (id:57557)
82 Bayview Crescent
Souris West, Prince Edward Island
Spacious four bedroom two and a half bath water view home minutes to picturesque town of Souris. (id:57557)
35 Dunes View Drive
Brackley Beach, Prince Edward Island
Breathtaking Water views from every room-Brackley Bay gem. Wake up to sweeping panoramic views of Brackley Bay from every room in this stunning Waterview home. Perfectly situated in a peaceful year-round subdivision. This 3 bedroom home includes a Primary suite on the Main floor, 2 bathrooms, Main floor laundry for added convenience, Single, Attached garage equipped with a generator panel. Open-concept living with incredible water views from each angle of the home. An ideal blend of serene coastal living, and convenient access to nearby attractions. Located just minutes from the soft, white sands of Brackley Beach and a short drive to Charlottetown. You're never too far from the best that Prince Edward Island has to offer. Spend your days cycling the scenic trails of PEI National parks otherwise known as "The Rails for Trails." Explore the Historic charm of "Dalvay By The Sea." Walk to the tranquil Bubbling Springs. During the evening adventures take in a round of golf at the picturesque Stanhope Golf & Country Club. Love life on the water? Covehead Harbour is only minutes away and has so much to offer! Sailing, Deep Sea fishing, Kayaking and more. When it's time to unwind, indulge in fresh seafood in the 'oh so famous' Richards Seafood and The Brackley Bay Oyster Company which is now known as one of the area's loved local restaurants. Just 15 minutes from the charm and character of Rustico. This tranquil property is so much more than a home, but a lifestyle surrounded by nature, and infused with the magic of Island living. Recent upgrades include a new Metal roof, two new patio doors, Hardwood floors in the Main living area. Note: All measurements are approximate, and shall be verified by the purchaser(s) if deemed necessary. (id:57557)
135 Queen Elizabeth Drive
Brighton, Prince Edward Island
Welcome to 135 Queen Elizabeth Drive, a stunning 4-bedroom, 3-bathroom waterfront home situated in one of Charlottetown's most sought-after neighbourhoods. This property has unparalleled curb appeal and breathtaking views of the water, providing the ultimate in waterfront living in the heart of the city. Step inside the spacious main floor and be greeted by an inviting formal living room with a cozy fireplace. The formal dining room overlooks the shimmering waters, creating an elegant setting for hosting family gatherings and dinner parties. The expansive eat-in kitchen and adjacent family room offer direct access to the waterfront, allowing you to seamlessly transition between indoor and outdoor living. Upstairs, the primary suite serves as a luxurious retreat, complete with an en-suite bathroom and bonus space that could be used for an office or cozy retreat. Three additional bedrooms and a full bath provide ample space for family and guests. The finished basement offers versatile square footage, perfect for a home office, rec room, or additional living area. Recent updates, including a fresh interior paint job and refinished hardwood floors, lend a crisp, move-in ready feel throughout the home. An attached double garage and main floor laundry room add everyday convenience. Step outside to enjoy the renowned sunsets and endless opportunities for boating, fishing, and other waterfront activities. Situated in one of Brighton's premier neighbourhoods, this property offers the perfect blend of privacy, comfort, and unbeatable access to the water. Walking distance to the Colonel Gray family of schools, Victoria Park, and the boardwalk. Don't miss your chance to call this exceptional waterfront oasis home. (id:57557)
208 18 Gilbert Drive
East Royalty, Prince Edward Island
If you're seeking a stylish and cozy condo in East Royalty, this beautiful 2-bedroom, 1-bath condo with a den/office is the perfect place to call home. Featuring a bright and open-concept layout, it's ideal for first time homebuyers or small families looking for a modern living space. The kitchen is equipped with stainless steel appliances and generous cabinet space. The open-concept design flows into a bright living area, offering plenty of room for entertaining. Both bedrooms are spacious, with the primary featuring two spacious closets. The bathroom included a larger vanity for added convenience. Situated in the highly sought-after neighborhood of East Royalty, you'll be just minutes away from all amenities, schools, and entertainment options. Don't miss the chance to make this beautiful condo your new home. All measurements are approximate and should be verified by purchaser if deemed necessary. (id:57557)
320 - 15 Wellesley Street W
Toronto, Ontario
Professional Offices Situated In A Multi-Level, Mixed Use Podium Of A New High-Rise Development On Wellesley Between Yonge And Bay. Rare And Exclusive Opportunity To Locate Your Business In The Heart Of The City. Steps To Yorkville And Bloor, Subways, Hospitals, Banks And Queen's Park. Bicycle And Public Parking Available In The Building. Commercial Tenants Have Separate Lobby Entrance From Residential. (id:57557)
1003 31 Kings Wharf Place
Dartmouth, Nova Scotia
Stunning water views! Welcome to the Keelson, one of the most sought after condo buildings in Downtown Dartmouth for its location and amenities. This particular floor plan is especially desirable with views of both the Harbour and Dartmouth Cove, while being set back from the road with a private balcony. The unit is separated into two wings. The first is the primary bedroom with ensuite. At the other end of the condo is the second bedroom, and second full bathroom. Perfect for functionality and hosting. The main living area is open concept with floor to ceiling glass to appreciate the views, but also with custom motorized Hunter Douglas blinds when desired. The kitchen features granite counters, upgraded cabinets, and a gas stove. A Napoleon gas fireplace in the living room and a Napoleon electric fireplace in the primary bedroom. Numerous upgrades and customizations including additional storage. All this, plus underground parking, heat and AC included in condo fees, a well appointed gym, common room, and walking distance to shops, restaurants, parks, and the Ferry. (id:57557)
2836 Sheffield Cres
Courtenay, British Columbia
The ''INGLEWOOD'' is Crown Isle Homes' Show Home in Cambridge Park Estate, Phase V. Backing on to the 13th tee of the Crown Isle Golf Course, this amazing 2971 Sqft home offers plenty of space for special friends or family members visiting from outside the Valley. The INGLEWOOD boasts engineered wide-planked brushed Oak floor throughout, quartz counter-tops and custom soft-close cabinetry in the chef's delight kitchen with an oversized island and large pantry beside an unbelievable two-story high ceiling in the Great Room with stunning gas fireplace and large windows showcasing the Golf Course and open space beyond the covered back patio. This home comes complete with Fischer Paykel appliances in the kitchen and Whirlpool washer & dryer in the large utility room. The large Primary bedroom is complete with a custom walk-in-closet and spa-like ensuite. Contact your local Realtor or the Real Estate Office at Crown Isle at (250)703-5054 or email realestate@crownisle.ca (id:57557)
1208 Cloke Rd
Ladysmith, British Columbia
Comfort & peace of mind at 1208 Cloke Rd! Updated 1977 home offering Ladysmith's charming lifestyle. Ground-level entry w/ large tiled foyer, family room, laundry & excellent storage potential. Main up: Bright living/dining, kitchen w/ ample cabinets, large primary & 2nd bdrms, 4pc bath. Efficient heat pump, power blinds, & thermal windows ensure year-round comfort. Updated laminate/tile floors. Major updates provide security: Updated electrical panel ('23), new gutters ('23), roof (Asphalt Shingle, '17), new French doors ('24). Finished basement adds flexibility. The private, partially fenced yard boasts mature trees, low-maintenance landscaping, & sundeck w/ new awning/stairs ('23). Central, quiet, family-friendly area. Enjoy nearby Transfer Beach, Holland Creek trails, historic downtown & community spirit. Walking distance to all 3 Ladysmith schools. (id:57557)
122 Bray Rd
Nanaimo, British Columbia
120 Bray Rd is officially SOLD – but the dream continues at 122 Bray Rd, and it's still available! Situated in the sought-after Cottle Creek Estates, this exquisite new home is a perfect fusion of style, comfort, and functionality. Boasting 3 generously sized bedrooms plus a flexible den, this thoughtfully designed home offers the ideal layout for families, professionals, or anyone seeking space to live, work, and unwind. Step into the gourmet kitchen, where luxury meets practicality. You’ll love the high-end stainless steel appliances, custom cabinetry, and stunning quartz countertops that make meal prep feel like a treat. Whether you're hosting friends or enjoying a quiet dinner, this kitchen is sure to be the heart of the home. The primary suite is your private oasis. Start and end your day in the spa-inspired ensuite, complete with floor-to-ceiling tilework, a relaxing rainfall shower, a freestanding tub, and a sleek dual vanity—the ultimate retreat. The living room is a showpiece, centered around a 60” fireplace with beautiful oak built-ins that provide both warmth and style. It’s a perfect spot for cozy evenings, entertaining guests, or simply enjoying a quiet night in. Step outside and take full advantage of outdoor living with a welcoming front deck and a private rear patio—ideal for barbecues, gatherings, or relaxing under the stars. It even includes a BBQ hookup and roughed-in wiring for a hot tub, so the entertaining possibilities are endless. Additional modern features include engineered hardwood floors, an EV charger rough-in, and the peace of mind that comes with a comprehensive New Home Warranty. Don’t miss your chance to own this incredible home at 122 Bray Rd—where thoughtful design meets luxurious living. Schedule your viewing today and make it yours! (id:57557)
11238 82 Avenue
Delta, British Columbia
Check out! Fully Renovated Home with Legal Suite & ANOTHER REC ROOM - Prime North Delta Location! Beautifully updated 6-bedroom, 4-bath home on a rectangular Lot featuring a modern kitchen with new appliances, cabinets, lighting, AC and fresh paint. Includes a 2-bedroom legal suite and another recreation room & bathroom. Walking distance to schools, transit, rec centers, and easy access to Alex Fraser Bridge & Hwy 17. Move-in ready with excellent rental income potential! Must see (id:57557)
12525 75a Avenue
Surrey, British Columbia
Welcome to 12525 75A Avenue, Surrey. Indulge in unparalleled luxury in this stunning estate, featuring 5 spacious primary bedrooms, each with its private en-suite bathroom, out of which 2 bedrooms have their own walk-out balconies, offering ultimate comfort and privacy for family or guests. The heart of the home is a gourmet chef's kitchen, complete with high-end Kitchen-Aid appliances, ample counter space, and a large island, perfect for entertaining. A separate work kitchen also provides extra prep space, ideal for catering or large gatherings. This property also includes a fully-finished 2 bedroom Legal rental suite, perfect for generating rental income or accommodating extended family. With high-end finishes, abundant natural light, this home blends elegance with functionality. (id:57557)
410 14550 Winter Crescent
Surrey, British Columbia
CRESCENDO 73 West Coast inspired suites. Conveniently located close to shopping, parks, schools & transit. This top floor unit w/ 9 ft ceilings incl VAULTS in LR & 2ND BRM, a open concept kitchen w/white shaker style cabinets, herring bone backsplash, soft close doors, quartz counter tops, BONUS owner has upgraded the appliance package from Whirlpool to Premium Samsung incl sleek hidden control panel DW, counter depth fridge, slide in dual convection range & hood fan micro The bedrooms both have w/i closets with custom organizers other features incl. designer lighting, custom floating TV cabinetry in primary & living room & feature wall in primary, smart Lighting package: Lutron Caseta 1 storage locker, 2 PARKING SPOTS (one oversize) pets welcome! OPEN HOUSE May 18 2-4pm (id:57557)
15807 Buena Vista Avenue
White Rock, British Columbia
Stunning OCEAN, MOUNTAIN and CITY view. Premium custom built home featuring reverse floor plan with kitchen and master bedroom on the top floor to take advantage of the ocean views. Open concept floor plan with bright kitchen with accent lighting, granite counters, grand island and stainless steel appliances. The Master bedroom retreat with spa style ensuite, walkin closet, private balcony and view of ocean & Mnt. Baker. Main floor features 2 large bedrooms both ensuited and a large sunny office. Basement boasts a recroom with wetbar,and Full media room + 1 Bedroom legal suite with Air BNB license. A/C, dual heating system(Furnace and heat pump), and Generator. Just a short walk to the beach, shops, restaurants. Peace Arch French Immersion and Earl Marriott catchment. Open House: Sun, May 18@2-4pm. (id:57557)
12552 99 Avenue
Surrey, British Columbia
Amazing Location, walking distance to Schools, Parks and Cedar hills plaza. Wonderful 3 Bedroom up Home on 99 ave The heart of cedar hill area. Overall home is in very good condition. With a kitchen update and a refinish to the laminate floors the place would look wow!! The ground/basement level shows well and also has 3 bedrooms with separate enterance. Roof is in good condition. Parking access is from the front and there is room for multiple vehicles. Multiple possibilities here in this Cedar Hills location. Measurement lot size from City Hall. Open house Sat and Sunday 2-4 pm. (id:57557)
112 10468 157 Street
Surrey, British Columbia
AMAZING, PRIVATE, & BOUTIQUE! Featuring a renovated 3 BED + 3 BATH just steps from new shopping, restaurants, Harold Bishop Elementary, and minutes to HWY 1. Surrounded by a fenced yard backing onto green space, perfect for kids and pets. The bright kitchen boasts newer stainless steel appliances & cabinetry, quartz countertops, and a spacious private balcony. The living room is inviting and comfortable. The main floor has newer laminate flooring, and the entire home has been freshly painted. Upstairs, you'll find 3 good-sized bedrooms. (id:57557)
19247 71 Avenue
Surrey, British Columbia
Welcome to luxurious and modern house at heart of Clayton. 3 big bedrooms upstairs, Spacious open with main floor and a large top of the line theater room with a full wet bar in the basement. This home is fully loaded with radiant in floor heating, air conditioning, spice kitchen, security system and much much more! Fully custom house with high end finishings. There is also a 2 bedroom basement suite for a mortgage helper. Conveniently located, all amenities and highways are close by! Close to Katzie elementary and Clayton Secondary School. Must see. Won't last long. Book your showings (id:57557)
15542 58a Avenue
Surrey, British Columbia
Recently renovated 4-bed, 3-full-bath rancher on a 1/4-acre west-facing cul-de-sac lot in the exclusive Sullivan Station neighborhood! This stunning single-level home is flooded with natural light, showcasing quality craftsmanship and elegant finishes. Enjoy laminate flooring, quartz countertops, upgraded windows, and all-new appliances. The family room features vaulted ceilings with natural wood accents, while spa-like bathrooms and charming bay windows add warmth and character. With potential to build a garden suite for extra income - or build your future dream home in this great family-oriented neighborhood - this is a rare turn-key opportunity. Book your private viewing today! (id:57557)

