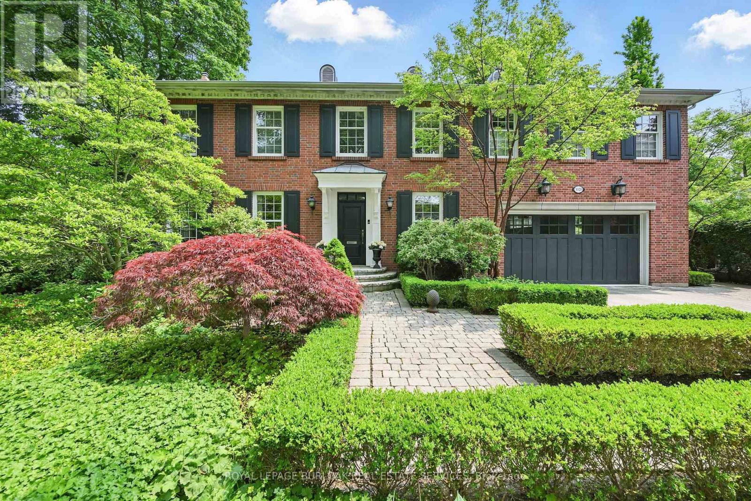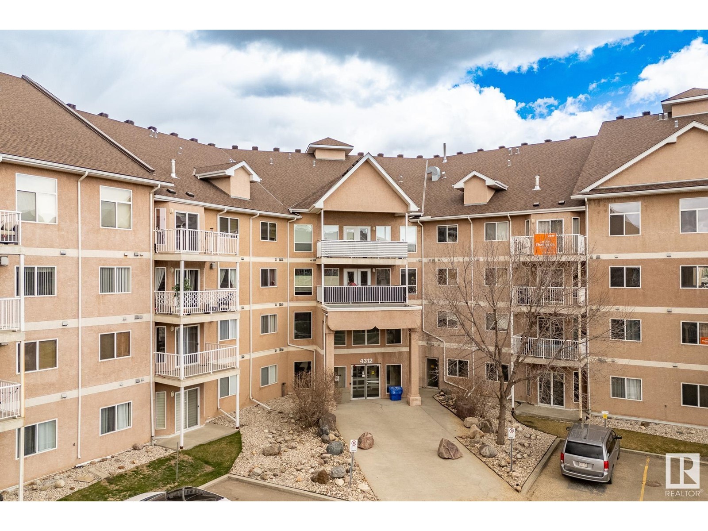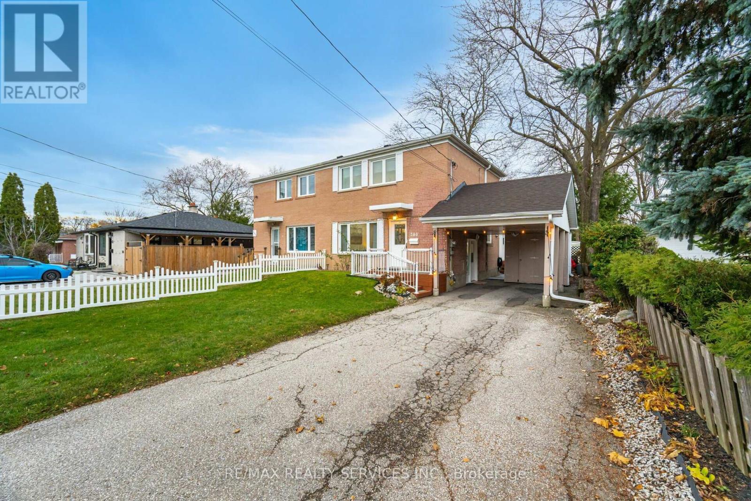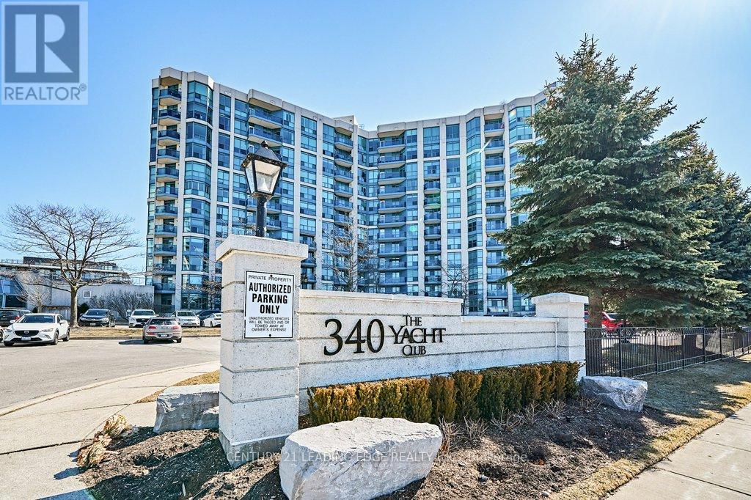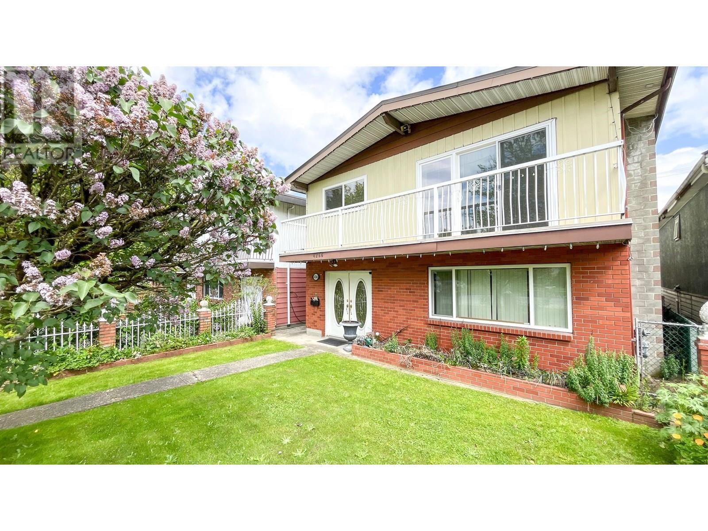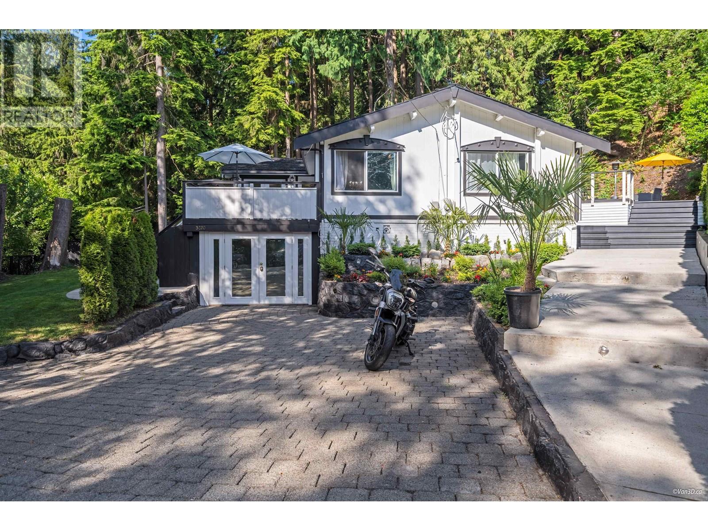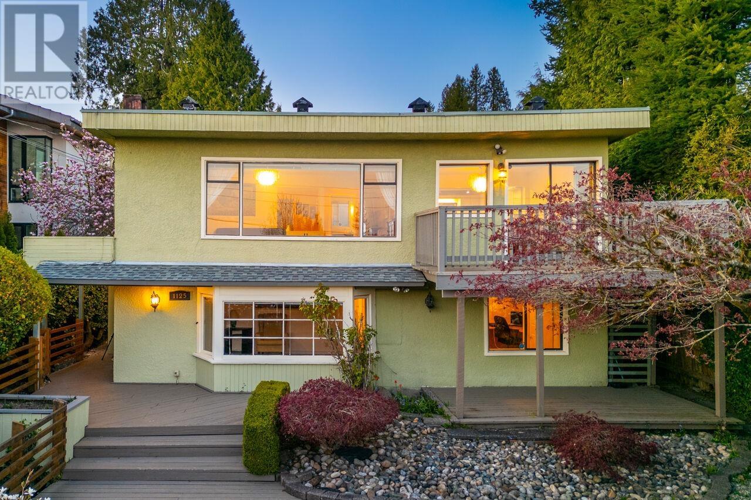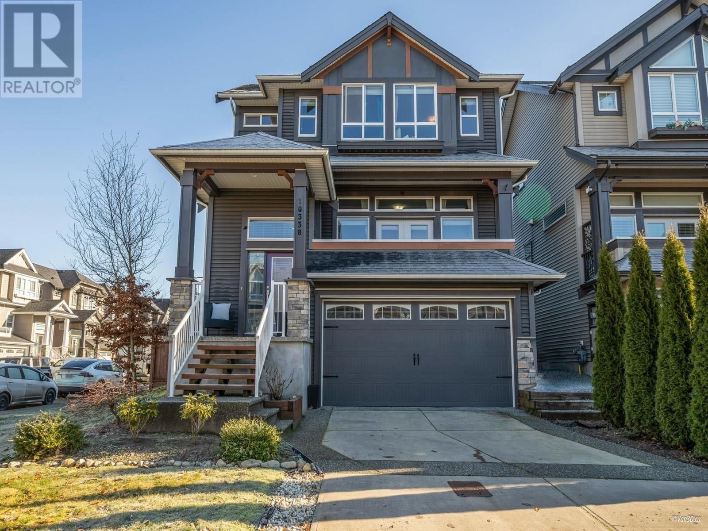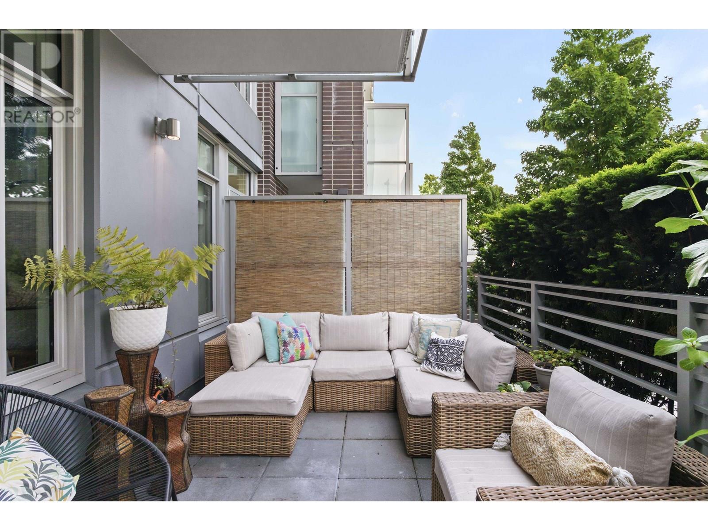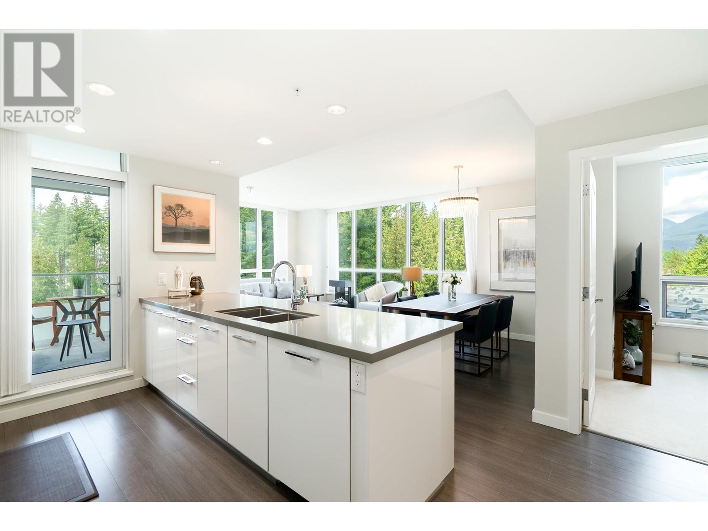3020 First Street
Burlington, Ontario
Welcome to a truly distinguished residence, nestled in the heart of coveted Roseland, where classic style and architecture blend perfectly in this beautiful red brick Colonial home. Set on an expansive park-like double lot on almost1/2 an acre and surrounded by mature trees and meticulous English gardens, this 5 bedroom home offers over 4,500 sqft of elegant living space, plus an additional 1650+ sq finished in the lower level, absolutely perfect for families and extra caregivers. The soaring hall entrance greets guests and leads to beautifully proportioned principal rooms designed for both grand entertaining and intimate gatherings. The formal style living room showcases an oversized wood burning fireplace and built-ins flanked by charming windows. Enter the formal dining room by pocket doors which seamlessly flow into a bright multifunctional sunroom great for gatherings, day or night. Walkout to a layered patio setting, and resort style pool with new liner, perfect for outdoor entertaining and offering a peaceful, private retreat surrounded by mature landscaping. Up one of the 2 staircases, you will discover a truly one of a kind Primary suite addition, complete with 2 bathrooms: a5-piece ensuite plus an additional private 2 piece bath. A huge walk-in dressing room closet with vanity, built-in coffee bar, and lounge area with fireplace and built-ins complete this sanctuary. 4 more bedrooms and 2 more baths and an additional office/nanny space provide ample family quarters. In addition, the fully finished lower level also with 2 staircase access, adds versatility complete with home theatre, games area, fitness room, and additional dedicated office ideal for todays work from home needs. This is an amazing opportunity to make this home yours perfectly located within the sought-after Tuck and Nelson school district and one of the most prestigious communities by the lake, minutes from downtown in one of Canadas best cities. (id:57557)
#223 4312 139 Av Nw
Edmonton, Alberta
Welcome to this spacious 2-bedroom, 2-bathroom condo in sought-after Clareview Estates! This well-maintained unit features upgraded flooring, a cozy gas fireplace, and an open-concept layout perfect for entertaining. Enjoy a bright and functional kitchen, generous in-unit storage, spacious laundry room, and a private balcony to relax and unwind. The primary suite includes a full 4 pc ensuite and large closet. You'll love the convenience of underground parking, plus an additional storage locker. The building offers fantastic amenities including a fully equipped workout room, recreation space, and plenty of visitor parking. Located just steps from the Clareview LRT station, you'll have quick access to downtown, shopping, and all major amenities. Whether you're a first-time buyer, downsizing, or investing, this condo offers exceptional value and comfort in a vibrant, connected community. Don’t miss out on this move-in-ready home in a prime location! (id:57557)
240 Taylor Mills Drive S
Richmond Hill, Ontario
***DON'T MISS***this Beautiful semi-detached with Separate Entrance to the basement, nestled in the highly sought-after Crosby neighborhood, known for its Top-ranked schools and family-friendly atmosphere. This is One of The Rare Semi-detached home in the Area that Offers a Perfect blend of Comfort and Convenience featuring 3+1 Bedrooms and 3 Full Baths Including a Master Ensuite, Fresh Neutral Paint & Newly Stained Hardwood Flooring throughout, New Ceramic Floor, Modern Kitchen with Quartz Countertop & Stainless Steel Apps, Sunroom W/out to a Private Backyard backing onto a serene park, offering tranquility and privacy with no neighbours at the back. Located just minutes from the GO Station, TTC, and major amenities, parks, restaurants, shopping, and the highly acclaimed Bayview IB Secondary School. Carport, Sunroom can be used as extended kitchen, 2 Renovated Full Bathroom on 2nd Floor(2020), Basement has Kitchen Rough-in and a Full Bathroom. New Roof (2024), All New Windows (2019), Basement Full Bath (2022). Plenty of Storage Space. (id:57557)
Lot 1634 Hotsprings Road
Whitehorse North, Yukon
A lovely place to build your dream home: five nicely treed acres on the Hotsprings Road, close to the Hotsprings, Bean North and the Wildlife Preserve. A lovely location only about 20+ minutes from town, in a quiet and low density area with all the services and amenities. The lot is titled and ready to transfer to a new owner, with no development deadlines. Rural Residential zoning is generous in allowance for development. Power runs right past on the same side of the road and there is an established access. The property backs onto a network of walking and ski trails, situated on a vast area of Environmental Open Space. Funds are available through Gov to install power and drill a well. This is a rare offering and opportunity! (id:57557)
410 - 340 Watson Street W
Whitby, Ontario
Welcome To This Rarely Available 2-Bedroom, 2-Bathroom Crestar Model In The Highly Sought-After The Yacht Club Condominium. With Over 1,000 Sq. Ft. Of Bright, Well-Designed Living Space, This Inviting Home Offers Stunning Views Of Whitby's Marina And Lake Ontario From Your Own Private Balcony. The Open-Concept Kitchen And Living Area Provide A Warm, Functional Space That Is Perfect For Both Relaxing And Hosting Friends. The Spacious Primary Bedroom Features A 4-Piece Ensuite, While The Second Bedroom Offers Flexibility For Guests Or A Home Office, With Access To A Second Bathroom. There Is Also A Wonderful Opportunity To Renovate And Personalize The Space To Reflect Your Own Style And Needs. Enjoy Resort-Style Amenities Including A Rooftop Terrace With BBQs And A Fireplace, An Indoor Pool, Sauna, Hot Tub, Two Fully Equipped Gyms, A Library, And A Recreation Hall. For Added Convenience, The Building Includes Concierge/Security Services, Lots Of Visitor Parking, A Surface Parking Spot, A Private Locker, And In-Suite Laundry. All Of This Just Steps To The GO Train, Close To Highways, Shopping, And Everyday Essentials. --- This Is Lakeside Living At Its Finest! (id:57557)
24 Clover View Crescent
Rural Vermilion River, Alberta
Discover the epitome of luxurious country living with this exceptional single-level home nestled on a private, treed 10-acre parcel situated along the pavement to Vermilion, Alberta. This exquisite property boasts an expansive layout spanning over 4,000 square feet, offering a harmonious blend of tranquility, elegance, and modern comforts. As you approach this remarkable residence, you'll be enchanted by the natural beauty that surrounds it. Towering trees create a sense of privacy, providing a serene oasis where you can escape the hustle and bustle of daily life. The convenience of being located on pavement ensures easy access year-round, making this property an ideal retreat for both leisure and practicality. Step inside and be greeted by the grandeur of this magnificent home. The heart of the residence lies within its captivating kitchen, a true masterpiece that beckons to both aspiring chefs and those who appreciate culinary excellence. The spacious kitchen is a haven of culinary creativity, featuring ample counter space, high-end appliances, and thoughtfully designed cabinetry that offers both functionality and style. This is where family gatherings, dinner parties, and everyday meals become unforgettable experiences. Immerse yourself in the pinnacle of opulence and relaxation within the stunning master bedroom, featuring an expansive walk-in closet, a full bathroom, a fireplace, and a secluded private living room. With over 4,000 square feet of living space, this home provides abundant room for relaxation, entertainment, and cherished moments. The layout seamlessly integrates various living areas, each thoughtfully designed to offer comfort and elegance. Beyond the main residence lies an array of enticing features that truly set this property apart. A massive 50' x 80' shop stands as a testament to endless possibilities, offering an expansive space for hobbies, projects, or even a home-based business. This versatile space is limited only by your imaginatio n. For guests or those seeking a peaceful getaway, a charming 16' x 20' cabin awaits. Complete with a propane fireplace, pine walls, vinyl flooring, water, and electricity, this cabin provides a cozy haven that perfectly complements the natural beauty of the surroundings. Imagine evenings spent by the fire, sharing stories and creating memories that will last a lifetime. The outdoor amenities of this property continue to delight with a fire pit, a gathering spot where you can enjoy the company of loved ones under the open sky. Plug-ins for campers offer the ultimate convenience for visitors, ensuring their stay is comfortable and enjoyable. From the expansive kitchen to the inviting living areas and the array of outdoor amenities, every facet of this property has been meticulously crafted to offer an unparalleled living experience. Embrace the opportunity to own a slice of tranquility and elegance, where nature's beauty harmonizes with modern comforts to create a haven you'll be proud to call home. (id:57557)
4266 Boundary Road
Burnaby, British Columbia
Welcome to 4266 Boundary Road, a well-maintained, one-owner home built in 1973. Featuring over 2500 SQFT of space, this spacious 5-bedroom, 2.5-bathroom home offers stunning views of the city skyline and mountains. The main floor features an open concept, generous sized living spaces, and three large bedrooms. Enjoy a covered, skylit sundeck and a sunny, private backyard. The walk-out main level provides potential for extended family living or reconfiguration. The fully legal 2-bedroom suite with separate entrance and full kitchen offers excellent rental income. Located near Burnaby Hospital, parks, schools, Skytrain, and Metrotown, this home combines comfort and income potential. Bring your design ideas and book your showing today! (id:57557)
3870 Emerald Drive
North Vancouver, British Columbia
A hidden gem in Edgemont Village. This fully renovated 4-bed, 3-bath home sits on a quiet street, just steps from a tranquil creek and Elden Park´s popular summer water park perfect for families. Walk to top-rated elementary and high schools, scenic forest trails, and the vibrant village center with shops, cafes, and services. Features include an electric and a wood-burning fireplace, a large backyard, private balcony, covered gazebo, and modern updates throughout. Enjoy the perfect mix of comfort, nature, and community in one of North Vancouver´s most desirable locations. Move-in ready and waiting for you to make it your own sanctuary. Relax, entertain, and embrace the best of Edgemont living. (id:57557)
1125 Palmerston Avenue
West Vancouver, British Columbia
Sensational 3 bedroom family home with stunning City/Ocean View on a quiet cul-de-sac street walking distance to Chartwell Elementary and Sentinel Secondary schools, and only a short drive to Collingwood and Mulgrave private schools, Hollyburn Country Club, Park Royal Shopping Centre and all that West Vancouver has to offer. This fantastic family home features on the upper floor a spacious living room and private dining room walking out to a 14'1" x 7'10" deck, all overlooking the stunning view, lovely kitchen with S/S appliances and eating nook, family room leading to its own 12'6"x9'1" private deck, and a full bathroom. The lower floor features spacious primary bedroom with en-suite and walk-in, two additional generous bedrooms, full bath and laundry room. Truly a wonderful family home. (id:57557)
10338 238a Street
Maple Ridge, British Columbia
This elegant 3-level Baldwin model by Morningstar Homes offers 5 bedrooms + a large den and is thoughtfully designed for modern living. The chef´s kitchen features quartz countertops, an oversized island, and stainless-steel appliances, ideal for entertaining. A bright great room with a linear fireplace and expansive windows creates a warm, inviting space. The luxurious primary suite boasts a sitting area, walk-in closet, and spa-inspired ensuite with a two-person shower. Main and upper levels include air conditioning for year-round comfort. The walkout garden-level basement features a 2-bedroom suite with separate entrance and separate laundry. Call today, won't last! (id:57557)
101 1661 Quebec Street
Vancouver, British Columbia
Welcome to Voda at The Creek by Concert - a patio lover´s dream in the heart of Olympic Village. This rare, oversized 1-bed + TWO den home features a massive private patio, integrated Bosch appliances, luxury vinyl plank flooring, and large windows for abundant natural light. Enjoy two separate entrances - one private exterior and one interior. One of only two homes with this unique layout in the building. Located in a top-tier strata, steps to the Seawall, SkyTrain, shops, and dining. Don´t miss this unique opportunity to live in one of Vancouver´s most vibrant, connected neighbourhoods. Open Sun 2-4pm (id:57557)
808 3093 Windsor Gate
Coquitlam, British Columbia
Pristine 2 Bed/Bath CORNER UNIT boasting a serene, private & unobstructed mountain/treed view! Floor to ceiling windows & high ceilings let in an abundance of natural light & the NW exposure helps it stay cool in the warm months. Natural flowing layout with a formal entry space taking you to an open concept living area with bedrooms on either side of the living room. Huge primary bedroom with walk through closets & a spa like ensuite. Private covered patio that you can enjoy all year long. This home is left in great condition & is so move-in ready you even have an option to purchase it with the furniture as shown! Resort like building & amenities with access to the Nakoma Club (search: nakomaclub.com). Steps from Coquitlam Centre, shops, parks, trails, schools & SO much more! 2 Pets Allowed (id:57557)

