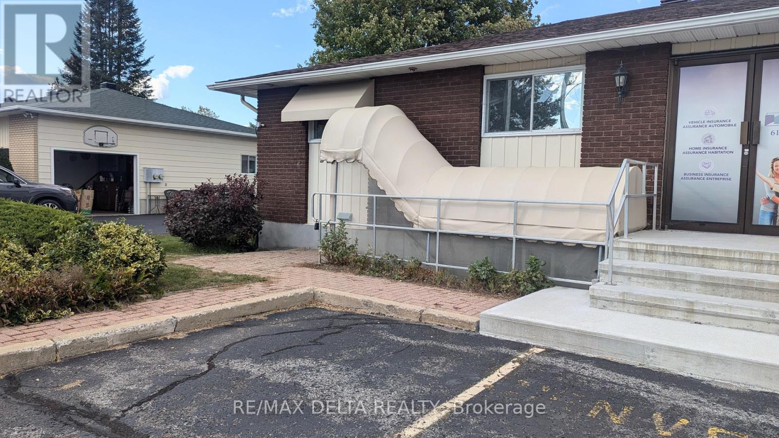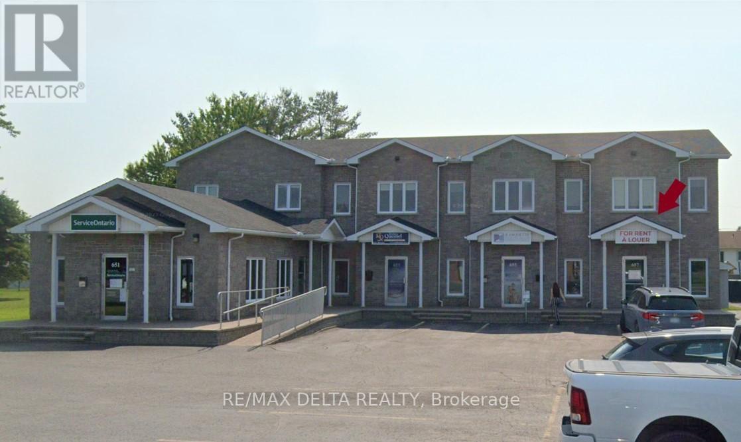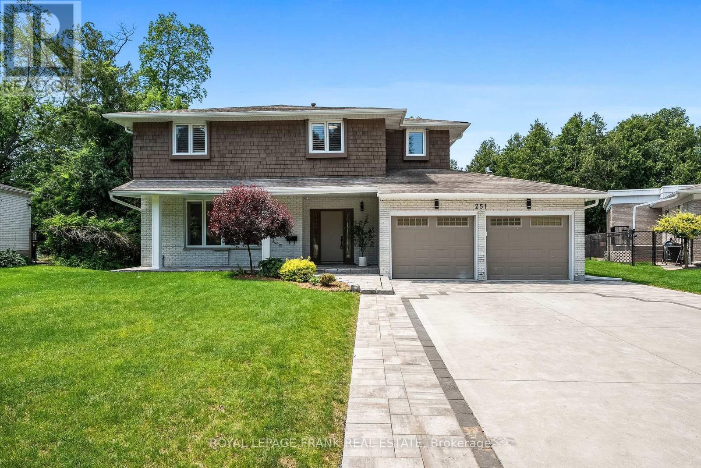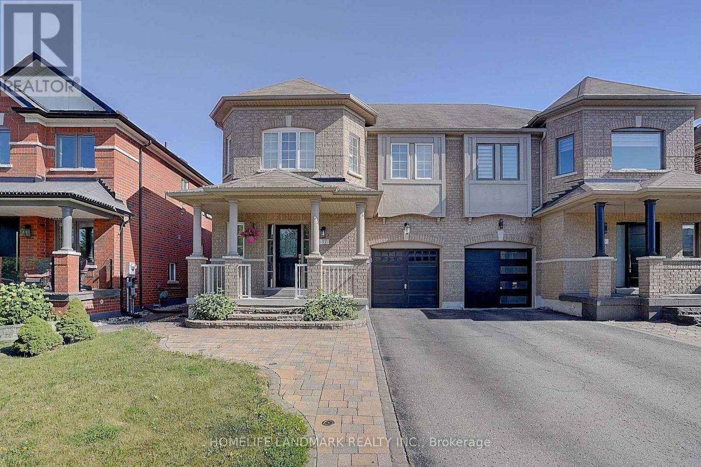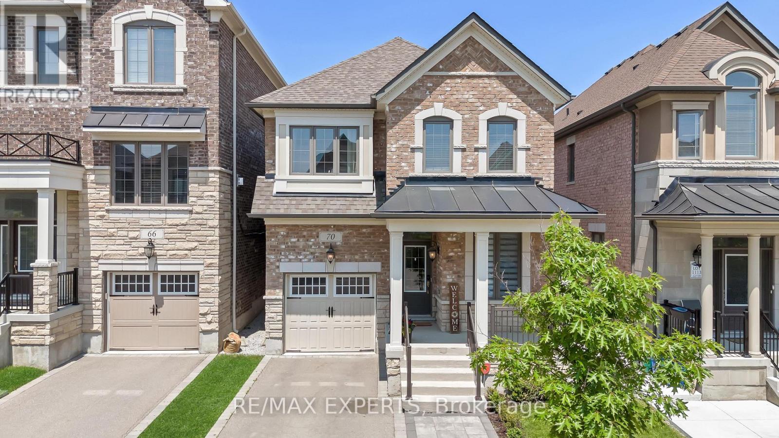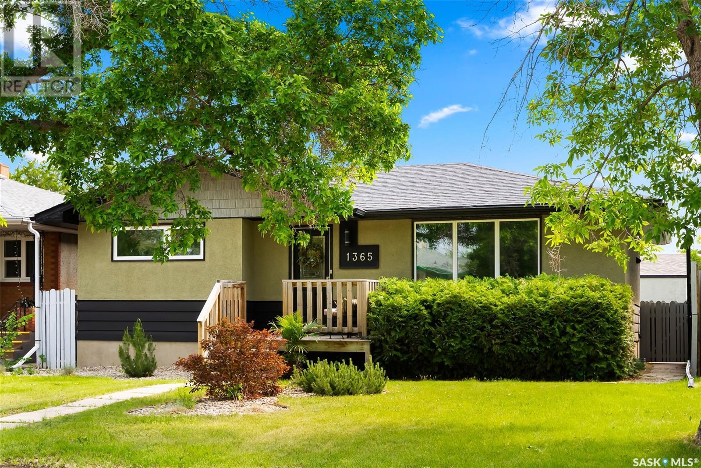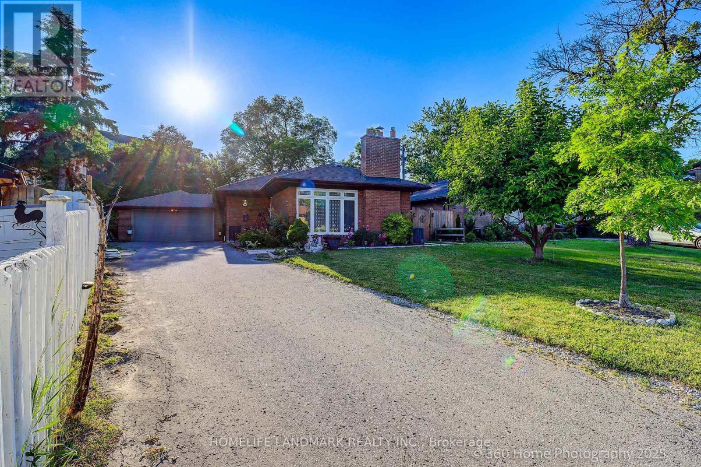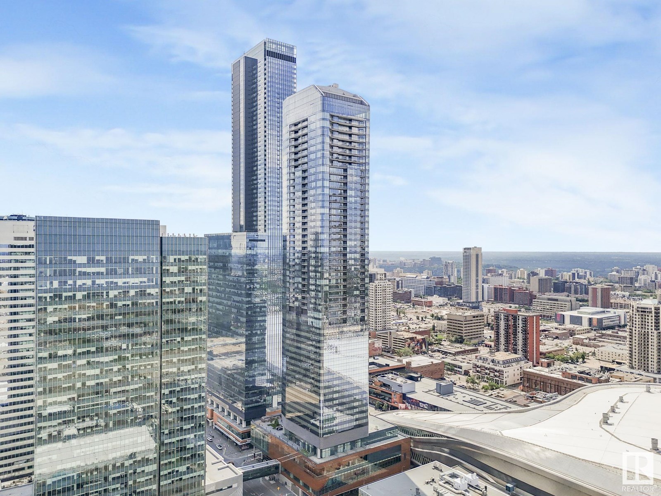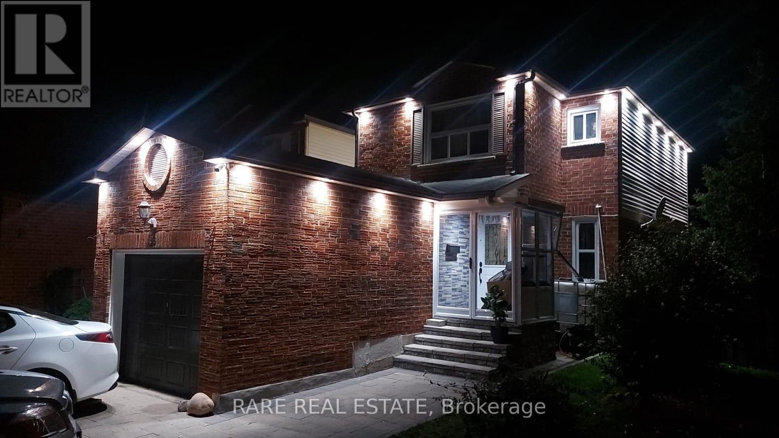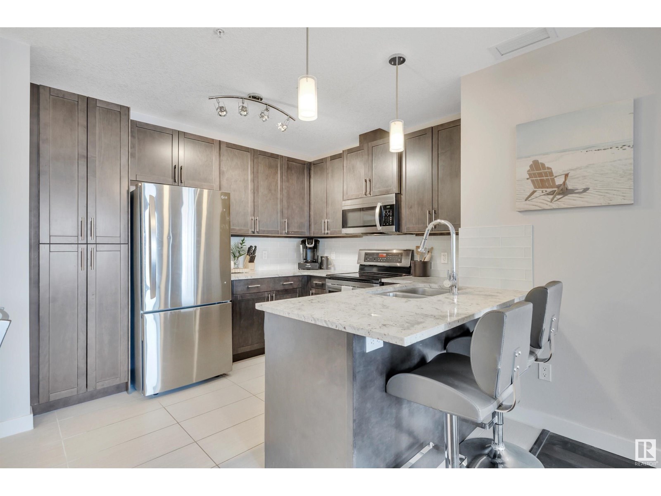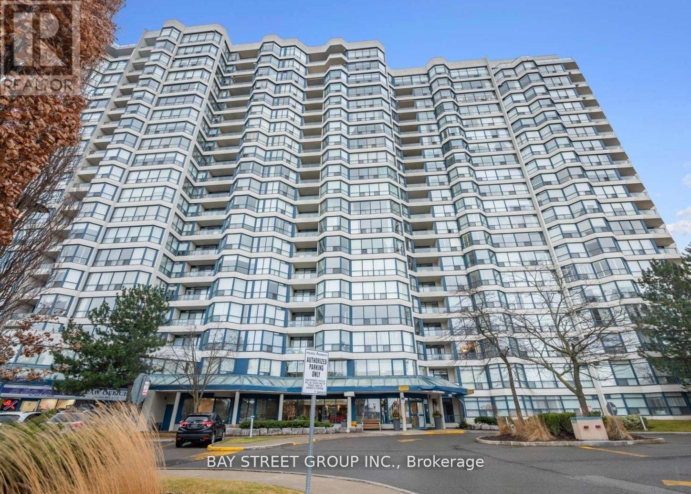4631 24 Avenue S
Lethbridge, Alberta
Here is a fantastic modular home in extremely good condition. To Purchase new would be over $225,000 in todays market. It is located behind the Green Acres Animal Hospital. Please do not park in front of the clinic. Currently there is a land lease for the property to reside behind the clinic. All potential purchasers need to be approved by landlord prior to offer being accepted. (id:57557)
120 Savanna Walk Ne
Calgary, Alberta
Welcome to this stunning end-unit home featuring three spacious bedrooms and two and a half modern bathrooms. The heart of the home is the open-concept kitchen, complete with a large island, perfect for entertaining. Enjoy outdoor living with two balconies, one equipped with a gas barbecue line for your summer cookouts. Additional features include stainless steel appliances and a single attached garage.This home is located in the new community of Savanna in Saddle Ridge and offers extra windows for plenty of natural light. You’ll also find a convenient visitor parking area nearby. Location is key, and this property delivers. It’s just a 10 minute walk to the Saddle Ridge train station, making your commute a breeze. You’ll also find grocery stores, pizza places, and a doctor’s office just a short stroll away. Families will appreciate the convenience of having both middle and high schools within a 5 to 10 minute drive. Don’t miss out on this fantastic opportunity to own a beautiful home in a great location! (id:57557)
23 Drummond Street
Brant, Ontario
Welcome Home to 23 Drummond Street! This beautiful red-brick century home has been professionally designed and renovated throughout with no detail missed! Located on a quiet dead end street, the beautiful and classic exterior is only the beginning! With traditional style in mind, this home was redesigned around light, bright and open spaces that still felt connected to century-old roots. This 4 bed, now 2 bath (brand new full bath added on the bedroom level) home is carpet free (except the stairs) with engineered hardwood floors throughout, 9 foot ceilings on the main floor, a main floor full bath with laundry (one floor living is possible here), a brand new kitchen with quartz counters, SS KitchenAid appliances, a main floor office with barn door, access to a fully-fenced private yard with a brand new deck and rain fall shower heads in every bathroom! From the restored century-old staircase to the exposed brick wall and everything in between; this home has it all. Not only was the entire interior recreated but the home also boasts a new asphalt driveway (2022), new eavestroughs and downspouts (2022), new windows (basement, kitchen and dining in 2022), new exteriors entry doors (2025), a new furnace and the entire basement was waterproofed with dual sump-pumps and dricore (2022 and 2025) subfloor for clean and dry storage! You won't find anything close to this for $699,900! (id:57557)
25 Cumberland Street
Yarmouth, Nova Scotia
Welcome to this spacious home located on a quiet street in the desirable neighbourhood in Central Yarmouth. With very little traffic, this location is ideal for a family with children. This distinctive 4 bedroom, two bath home includes a well-designed brightly lit kitchen with exceptional cabinet space and . Hardwood flooring is featured throughout parts of this home. Dry poured concrete Basement used as a work shop. This property futures many recent upgrades including newer windows, electrical , hot water heater, new roof 2018 new bathroom 2025. Property allows for plenty of parking on a paved driveway and a garage with a work bench. This exceptional home is located near transit access, within walking distance to Yarmouth elementary nd Yarmouth High school and local community college just a short drive away. It is also less than 10 minutes to the hospital, shopping and access to highways 101 and 103. Call your agent today to schedule an appointment to view this lovely home! (id:57557)
3 - 793 Notre-Dame Street
Russell, Ontario
PRIME COMMERCIAL SPACE IN THE HEART OF EMBRUN OFFERING HIGH VISIBILITY & STRATEGIC LOCATION! Take your business to the next level with this 1,845 sq.ft. office space ideally located on bustling Notre-Dame Street, the core of Embrun's daily business activity. This high-traffic corridor ensures exceptional street exposure and foot traffic, giving your business the visibility it deserves. Just minutes from Highway 417, this space is perfectly positioned to serve both local clients and those from surrounding areas. Embrun's dynamic residential and commercial sectors, paired with nearby thriving business communities in Russell and the Vars Industrial Park make this a strategic and forward-thinking choice for both startups and established enterprises. Embrun is one of Eastern Ontario's most vibrant, promissing, and rapidly developping community, with high-visibility frontage on a main commercial artery, easy highway access, surrounded by a flourishing network of local businesses and new commercial developments. Whether you're launching, expanding, or relocating, this location offers the infrastructure and activity to support a successful business! Can be divided in two units/minimum divisible sq.ft.=800. 48-hour irrevocable on all offers. (id:57557)
657 Principale Street
Casselman, Ontario
PRIME COMMERCIAL SPACE FOR LEASE! UNBEATABLE LOCATION IN CASSELMAN! Strategically located on the main artery just minutes from Highway 417, this high-visibility Corporate Plaza is the ideal home for your new or growing business. Nestled in the heart of the rapidly expanding Village of Casselman and Prescott-Russell's thriving commercial hub, this second-floor office suite offers 2,025 sq.ft. of bright, functional space with impressive views from every office. Thoughtfully designed for both comfort and efficiency, the layout includes a welcoming reception area, a spacious conference room/eating area, 6 private offices, 2 restrooms (one on each end of the floor for convenience), 2 mechanical rooms, and a lower-level archive room for additional storage. Enjoy ample on-site parking at no additional cost and zero maintenance responsibilities. Just turn the key and start working! Surrounded by major retailers including Canadian Tire, RONA, Dollarama, No Frills, Metro, Jean Coutu, fast-food chains, a wide range of health service providers, and the brand-new Ford Parts Distribution Centre, this location is a magnet for foot traffic and cross-business synergy. Join a dynamic business community where local enterprise and national brands prosper side by side. Opportunities like this won't last so book your viewing today! 48-hour irrevocable on all offers. (id:57557)
64 Markland Avenue
Prince Edward County, Ontario
Spacious bungalow living in a premium model for the area with a finished basment. Fenced yard soon to be completed, act fast to add more fenced area before the job is done! This location is just steps away from a peaceful pond with a trail around it, and to the Millenium Trail. 9 Foot ceilings throughout most of the home and it's 3 bathrooms and 3 bathrooms. The open main-floor living area and large primary bedroom give you the space to decompress. Light pours in through your patio doors and windows for a wonderful feel. The kitchen features an ergonomic layout with quartz countertops and is conveniently beside your laundry room to help you efficiently cross off your daily tasks. The second bedroom and family washroom are at the opposite side of the house for excellent privacy and separation from guests. Additionally, the massive third bedroom, recreation room and large third bathroom are all downstairs in an area that could easily be modified to serve as an in-law suite. This property is walking distance to downtown Picton and all of it's amenities. Come see, you'll love to call this one home. (id:57557)
251 Sherwood Court
Oshawa, Ontario
Stunning Renovated 2-Storey Home on a Sought-After Court in Oshawa! Immaculately redesigned from top to bottom, this breathtaking 4+1 bedroom, 4-bathroom home sits on a premium ravine lot backing onto Oshawa Creek. Boasting over 2700 sq. ft. of refined living space, this property blends luxury and functionality in a tranquil, natural setting. Main level features wide-plank oak hardwood and porcelain flooring, custom millwork, crown moulding with built-in LED lighting, solid-core doors, and bamboo feature walls. The custom gourmet kitchen is ideal for entertaining, complete with porcelain countertops and backsplash, oversized island, built-in coffee/wine station, Wolf 6-burner gas range, speed oven/microwave, and Frigidaire Professional refrigerator. Dine with panoramic views through floor-to-ceiling windows and walk out to a stunning wrap-around terrace featuring a hot tub and inground pool. Spacious primary bedroom offers a walk-in closet, private balcony, and luxurious 5-pc ensuite with freestanding tub, porcelain tile, and double vanity. Finished basement includes a large rec area (approx. 18.04 x 12.8 ft.) with laminate flooring. Exterior upgrades include fresh landscaping with stone, interlock, and stamped concrete, plus a heated double garage with EV charging station. (id:57557)
1933 Ambrosi Road Unit# 206
Kelowna, British Columbia
Centrally located, stylishly upgraded, surprisingly spacious. This East-facing 2 bed, 2 bath condo in the heart of Kelowna offers more square footage than most — with the perfect layout for roommates, guests, or your ideal work-from-home setup. Bedrooms are thoughtfully placed at opposite ends for ultimate privacy. Enjoy modern upgrades throughout, including quartz countertops, statement lighting, and a designer backsplash that ties it all together. Floor-to-ceiling windows flood the space with natural light, and the large private patio is perfect for summer evenings and BBQing. Walk to shopping, restaurants, and essential amenities — everything you need is just steps away. This unit also includes one underground parking stall and a secure storage locker. Whether you’re a first-time buyer, investor, or looking for a low-maintenance lifestyle in a prime location, this condo checks all the boxes. Book your private showing now! (id:57557)
39 South Drive
Norfolk, Ontario
Rarely offered to the market, you will want to see this freehold bungalow townhome! The unique part is you get ownership of the private residents Parkette just off your backyard! With an ample kitchen island and large open concept great room leading to the north facing patio with canopy and gorgeous gardens. The Master bedroom features a 3 piece ensuite and the lower level features a bedroom, rec room with fireplace. This condo is well kept and recent updates include paint, light fixtures, kitchen backsplash and new roof (2024). Come enjoy everyday living with natural light lighting up the main floor, with a front bay window, patio door and solar tubes in the kitchen! (id:57557)
5639 Abbey Drive
Delta, British Columbia
Delta Panorama Ridge prime corner lot 80' X 116' (9279sf). Much sought after, quiet neighbourhood on street currently in transition to new homes. Set amid beautifully maintained homes on large lots, this location is highly coveted. Renovate this large solid family home or build your dream home, a rare opportunity.****OPEN HOUSE JULY 19TH & 20TH 2:00PM TO 4:00PM (id:57557)
13 8220 121a Street
Surrey, British Columbia
Welcome to Unit 13 at Barkerville II! A rarely available and extensively renovated 3 bed, 2.5 bath townhome offering nearly 1,800 sq ft of functional living space across 3 levels. This home has seen major updates since the owners moved in, including full renovations to the kitchen, bathrooms, bedrooms, and more-truly move-in ready with nothing left to do. Features include a bright living room with balcony, spacious family room with walk-out to a covered patio, and a garage with bonus utility/storage space. Located in sought-after Queen Mary Park, just steps from Scott Road, transit, groceries, parks, and schools. Low strata fees include garbage pickup, gardening, management, and rec facility access. A fantastic opportunity in a prime Surrey location! **Open House - July 19 & 20, Sun 2-4pm** (id:57557)
401 3150 Gladwin Road
Abbotsford, British Columbia
Absolutely immaculate and move-in ready! This beautifully updated 2-bed, 2-bath corner unit is located in the highly desirable and well-managed Regency Park complex. Enjoy a spacious and bright layout with large northwest-facing windows, a cozy dining area with a modern fireplace, and a generous living space. Upgrades include a brand-new stove, washer and dryer, and numerous renovations completed over the years. The kitchen and bathrooms are tastefully updated, and the entire unit has been meticulously maintained. Regency Park offers resort-style amenities including a gym, indoor pool, hot tub, steam room, guest suites, workshop, hair salon, and more. New elevators. This is a secure, beautifully landscaped community in a convenient location - close to Seven Oaks Mall, Mill Lake, etc. (id:57557)
47 Wallwark Street
Aurora, Ontario
Welcome to this beautifully renovated 4-bedroom, 3-bathroom semi-detached home in the prestigious Bayview Northeast community of Aurora, offering 1,881 sq.ft. above grade and a fully finished basement. Backing directly onto Ada Johnson Park with no rear neighbours, this immaculate home features a sun-filled open-concept layout with a spacious living room, custom crown moulding, and hardwood floors throughout. The gourmet kitchen is equipped with stainless steel appliances, granite countertops, custom cabinetry, and a glass backsplash, seamlessly flowing into the dining area with walkout to a private deck and serene park views. Upstairs boasts four generous bedrooms and two upgraded bathrooms with granite vanities, including a luxurious primary suite with walk-in closet and ensuite. Enjoy convenient main-floor laundry and direct garage access. The finished basement offers two additional rooms, a huge walk-in closet, and endless potential for a gym, office, or entertainment space. Professionally landscaped with interlocked front and backyards, night lighting, and a charming metal gazebo with insect netting, perfect for outdoor entertainment. Located near top-rated schools, Highway 404, shopping, trails, and the Stronach Aurora Recreation Complexthis home is move-in ready and ideal for families seeking comfort, style, and a strong sense of community. (id:57557)
70 Faust Ridge
Vaughan, Ontario
Gorgeous 4-bedroom, 3-bath family home located in the highly desirable community of Kleinburg! Backing onto a peaceful walking trail with no rear neighbours, this approx. 2074 sq ft home features hardwood floors, pot lights, and 9 ft ceilings on the main. The spacious family room offers a gas fireplace and large windows with zebra blinds. The white kitchen includes granite countertops, ceramic backsplash, stainless steel appliances, and an extended island with breakfast bar. Main floor den and garage access add convenience, plus a second-floor laundry with new washer & dryer. Enjoy nearby boutique shops, restaurants, cafes, and top-rated schools. Quick access to Hwy 400 &427 for an easy commute. Immaculate, stylish, and move-in ready with all light fixtures and custom window coverings included. (id:57557)
2406 - 2920 Hwy 7
Vaughan, Ontario
CG Tower! Spacious and Bright 746 Sqft 1 Bedroom Plus Den, 1 Washroom Condo For Lease. The Dining Room Has Larger Window And W/O To Balcony. Den Has Large Window, Can Be Used As Either Study Room Or 2nd Bedroom. Stainless Steel Appliances, Quartz Counters. Steps to VMC, TTC Subway, York University, 407.Amenities include a Outdoor Pool, Fully Equipped Gym, Party Room, Children Playground, BBQ Area, Work Lounge. (id:57557)
1365 Rupert Street
Regina, Saskatchewan
Welcome to this inviting bungalow tucked away on a quiet street in east Regina. A cozy front deck and mature shrubs give the home great curb appeal and a welcoming feel from the moment you arrive. Inside, you’ll find a bright and open main floor with a spacious kitchen, dining, and living area featuring easy-care vinyl plank flooring. Down the hall are three comfortable bedrooms and a stylishly updated bathroom with a deep soaker tub. The fully finished basement offers more living space, with a convenient kitchenette, a fourth bedroom, and a second bathroom—ideal for guests, extended family, or added income potential. Step out back to a private, fully fenced yard with plenty of space to enjoy. There’s a custom gazebo wired with power, two handy sheds, underground sprinklers, and a massive 22' x 37' heated four car garage—a rare find! With valuable updates like a hi-efficiency furnace, newer triple-pane windows, upgraded electrical, and a replaced sewer line from the house to the city connection, this home is move-in ready and full of charm. Come see why this Glen Elm gem might just be the perfect place to call home! (id:57557)
192 Grand River Avenue
Brantford, Ontario
COMPLETELY UNIQE AND MASSIVE MULTI GENERATIONAL 2 STOREY HOME! This one must be seen to be appreciated. Built in 2008 on a private lot in Holmedale backing onto the Brantford trail system and the Grand River. It boasts an impressive 3472 square feet of above grade finished living space with essentially two separate homes under one roof. Perfect for large families and private living it offers 5 bedrooms, 4 bathrooms and 2 fully equipt kitchens. All finished in modern decor and move in ready! The main level consists of a open concept kitchen w/all stainless steel appliances, a large living/dining rm with large windows across the back and new garden doors to a deck and expansive backyard. The principle bedroom is large with a walk in closet, 4 piece ensuite and walk out to deck. The primary 4 pc bathroom offers a corner soaker tub and walk in shower. 2nd bedroom and potential for a 3rd on this floor as the mechanical/storage rm is large. The upper level can be accessed from the main floor or from a separate entrance outside to accommodate private living. Upstairs you will find an almost identical layout with the great room having Vaulted ceilings. Again the principle bdrm on this lvl offers an ensuite and walk-in closet with a garden door walk out to the deck overlooking the trails and river beyond. Both levels have their own laundry closets. There is a full basement that is a little over 5 feet in height and perfect for extra storage space. This home is not on the street, there is a private driveway that leads to the home which is tucked back on an exclusive lot. There is parking for atleast 5 vehicles! Great Brantford location close to the historic district, walking trails, shopping, schools and parks! (id:57557)
38 Moorecroft Crescent
Toronto, Ontario
Welcome to 38 Moorecroft Cres! Well-maintained, freshly painted bungalow on a large 7,459 sq ft irregular lot in a prime Toronto location. Features 3+2 bedrooms, 4-piece bath with air tub, and a double attached garage. Bright kitchen with granite countertops and stainless steel appliances. Enjoy central air, 100 amp service, and a huge 14 ft x 26 ft tiered deck overlooking a fully fenced backyard. Spacious finished basement with separate entrance potential, offering in-law suite or rental income opportunity. Close to schools, parks, transit, and just minutes to downtown .Don't miss this gem ideal for families, investors, or multigenerational living!OPEN HOUSE July 20, 2025 1:00 PM-4:00PM (id:57557)
#3308 10360 102 St Nw
Edmonton, Alberta
Experience Unrivaled Luxury at The Legends Private Residences above the JW Marriott in Edmonton’s Ice District,Sophisticated urban living with this Fully Furnished 1BR condo offering an exquisite spa-inspired bath in the heart of the city’s most prestigious development.Open concept with soaring ceilings, H/W floors,floor-to-ceiling windows that bathe the space in natural light while framing breathtaking panoramic views of Edmonton.Sleek Euro-style kitchen is a chef’s dream,ft professional German appliances,modern cabinetry,elegant quartz countertops perfect for entertaining/culinary adventures.In-suite laundry,private balcony,& 2 ARCHETYPE gym memberships.An array of top-tier amenities including a BBQ dining area,lush central green space,indoor heated pool,24/7 concierge,owner’s lounge,& luxurious SPA.Dine & unwind at on-site restaurants & lounges,heated underground parking,& direct access to Rogers,City Ctr,Pedway,& LRT.Pet-friendly,visitor parking,Enjoy a lifestyle of comfort, convenience,& prestige. (id:57557)
204 Forest Creek Drive
Kitchener, Ontario
Located in the desirable Doon South neighborhood, this stunning property features a 41' x 135' ravine lot and is built by Kenmore Homes (Okanogon model). Offering around 3,000 sq. ft. of living space plus a fully finished basement by the builder, this 5+2 bedroom home is designed for modern living. The open-concept kitchen is a chef's dream, boasting granite countertops, a center island with seating, an induction cooktop, a high-end stainless steel chef's fridge, and additional stainless steel appliances. A butlers nook, walk-in pantry, and ample storage add functionality and style. The kitchen overlooks the dining area, enhanced with upgraded four-panel windows and motorized blinds, filling the space with natural light. The living room features a gas fireplace, pot lights, and smart lighting for added convenience. Additional highlights include a main floor laundry room, a thoughtfully designed layout, and high-quality finishes throughout. Perfect for families seeking space, style, and functionality, with 9' ceilings on all floors, a primary bedroom with 5-piece ensuite, and upgraded windows. The builder finished basement includes a large rec room, 2 bedrooms, a 3-piece bath, and ample storage. The home also features interlocking stonework at the front and concrete at the back, parking for 5, and backs onto a park and trail, offering the perfect blend of comfort and nature. (id:57557)
33 Fieldside Drive
Toronto, Ontario
Stunning 3 Bedroom Beautiful House In A Corner Large Lot. This Sun-Filled House Is In High Demand Agincourt North Community. Newly Renovated Kitchen With Quartz Countertop And Backsplash. Throughout, Hardwood In Main & Second Floor, Pot Lights, 1 Bedroom Basement Apartment With Separate Entrance. New Interlock Driveway. Walking Distance To Elementary/High Schools, Shopping Mall & TTC, Hwy And Many More. (id:57557)
#214 5151 Windermere Bv Sw
Edmonton, Alberta
MASSIVE BALCONY! CONCRETE & STEEL CONSTRUCTION! PRIDE OF OWNERSHIP! This 766 sq ft 2 bed, 2 bath tastefully designed & well kept, north facing EXECUTIVE unit with a 642 SQ FT BALCONY shows a 10, and is ideal for the working professional, downsizer, or investor. Greeted by tile & hardwood flooring, beautiful granite countertops, S/S appliances, maple cabinetry, subway tile backsplash, central A/C & more! Open concept living unites the space; perfect for entertaining guests. Primary bed w/ walkthrough closet to the 3 pce bath. Additional 4 pce bed, in suite laundry. The largest balcony you will find in the SW; throw amazing summer BBQs, parties, and still have enough space for your mini putting green! Underground heated parking w/ ample visitor surface parking. Signature boasts a concierge to cater to all your needs, a gorgeous activity/party room & state of the art gym. Steps to upscale restaurants, shopping, Cineplex, & quick access to the Henday makes this location hard to beat. A must see! (id:57557)
1509 - 1 Clark Avenue W
Vaughan, Ontario
Spectacular Fully Renovated 1,829 Sq.Ft. Corner Unit with Unobstructed Views! Welcome to 1 Clark Ave W #1509 a sun-filled, spacious 2-bedroom, 3-bathroom corner suite with luxurious upgrades throughout. This 1,829 sq.ft. masterpiece features top-quality renovations, including high-end flooring, elegant wainscoting, designer tiles, and a stunning modern kitchen with brand new appliances. Enjoy the cozy fireplace, extra powder room, and high-tech digital faucets with LED temperature display. Both oversized bedrooms include custom closets and spa-like ensuite bathrooms. Floor-to-ceiling windows showcase unobstructed 15th-floor views and bring in exceptional natural light.Prime location steps to transit and the upcoming subway station right downstairs!World-class building amenities include: 24-hr concierge, indoor pool, spa, gym, newly renovated lobby & elevators. Close to top schools, parks, shopping, and places of worship.Dont miss this rare opportunity for luxury living in the heart of Thornhill! (id:57557)





