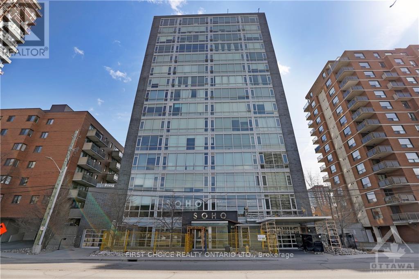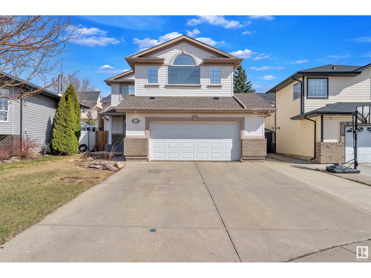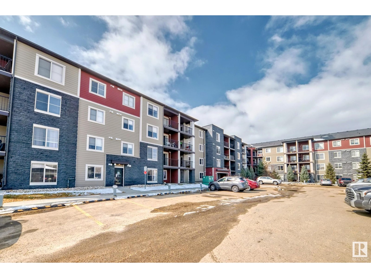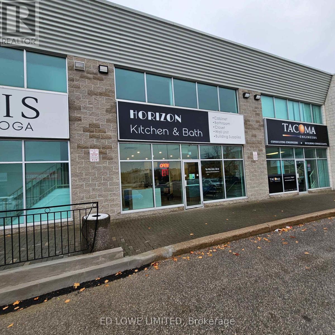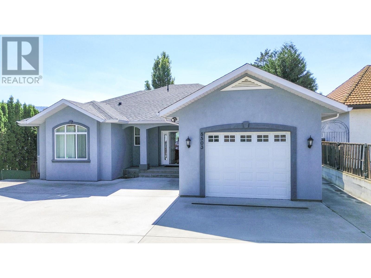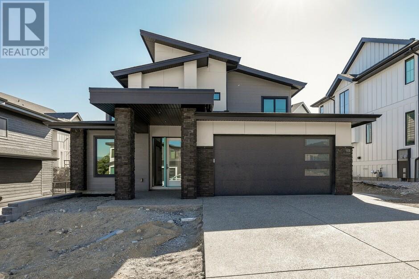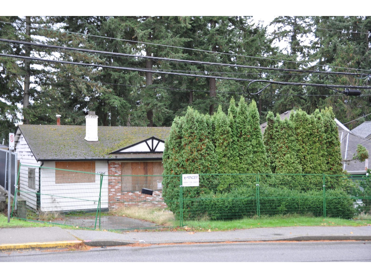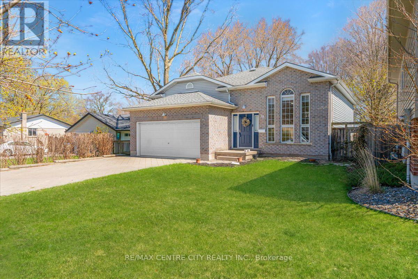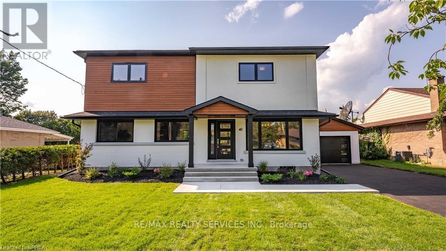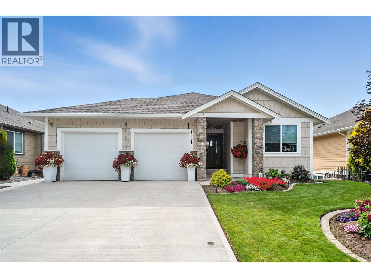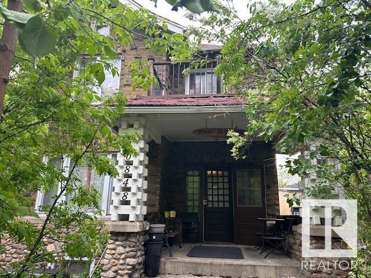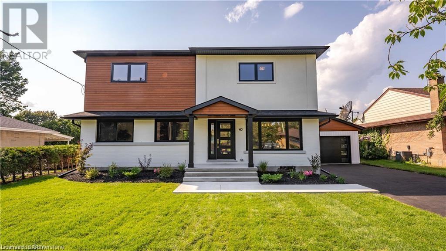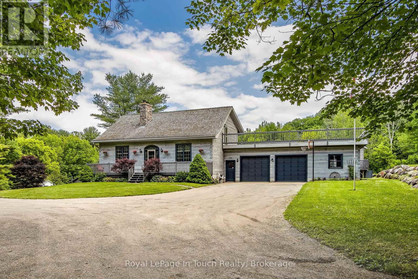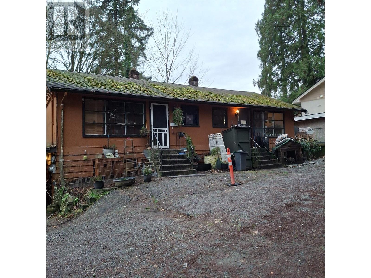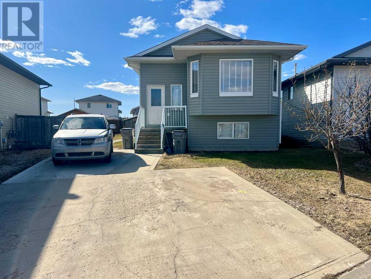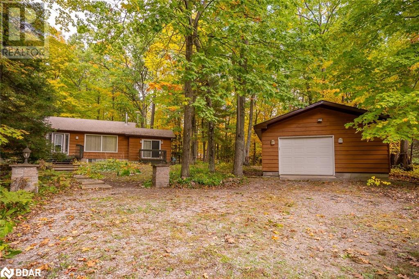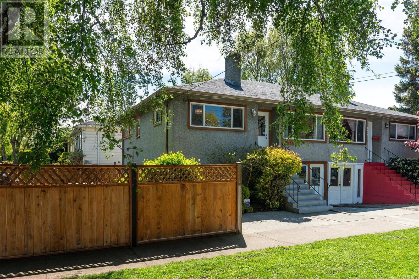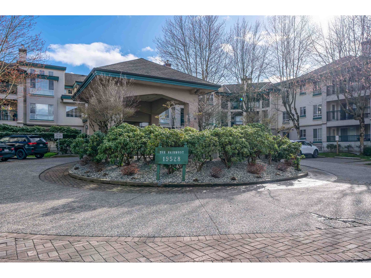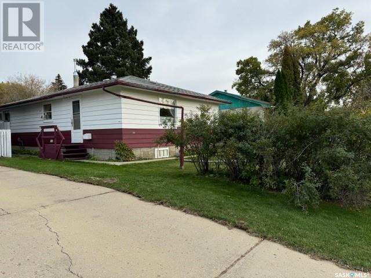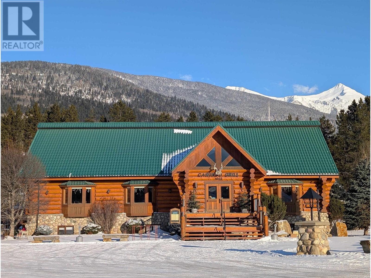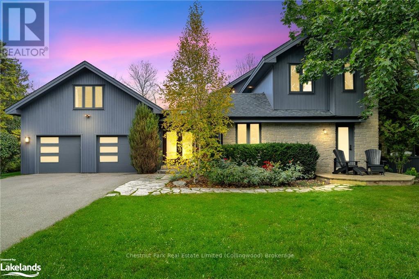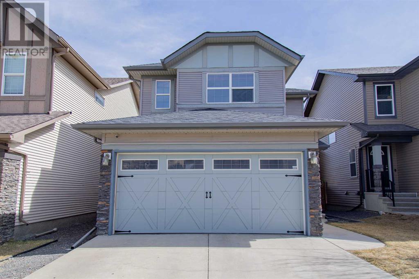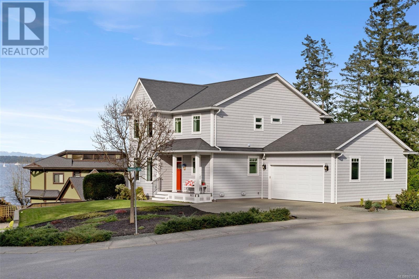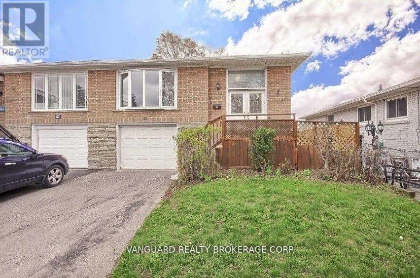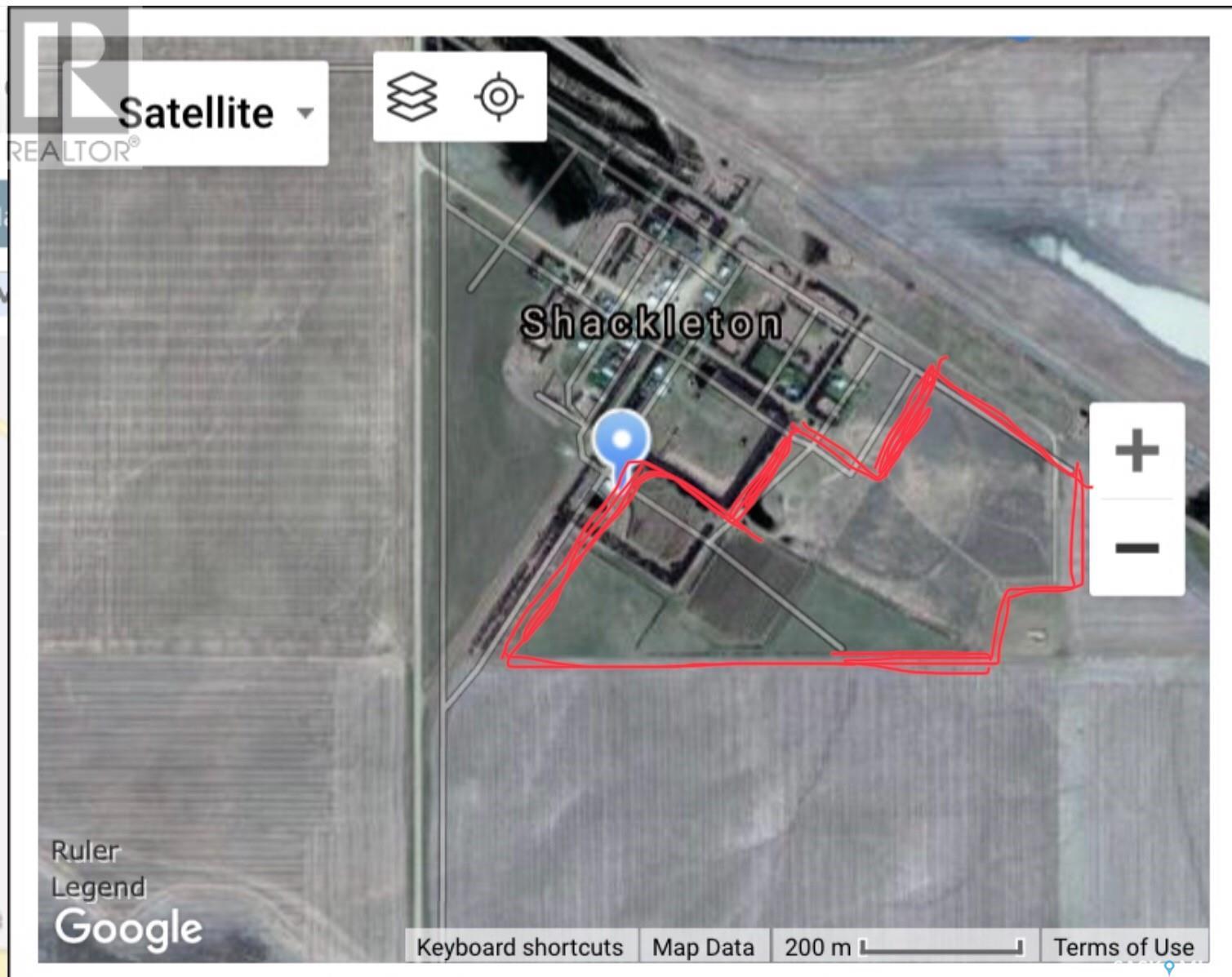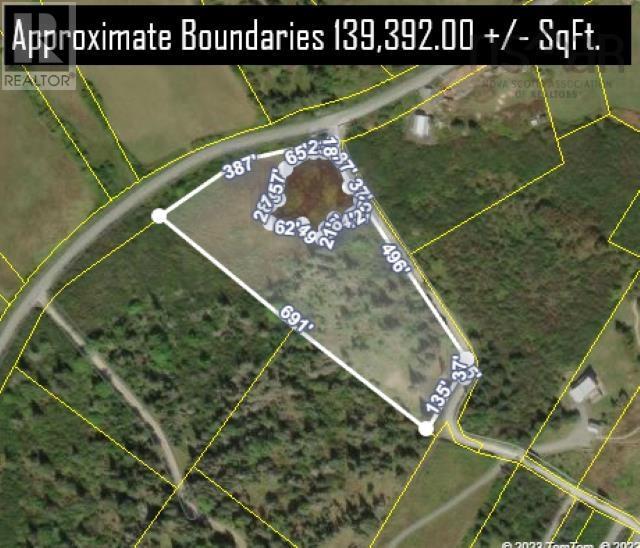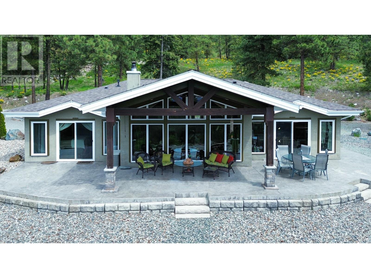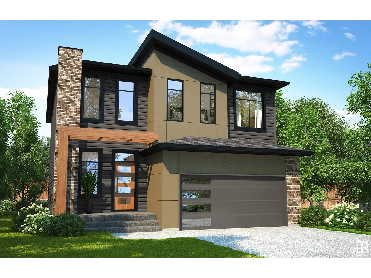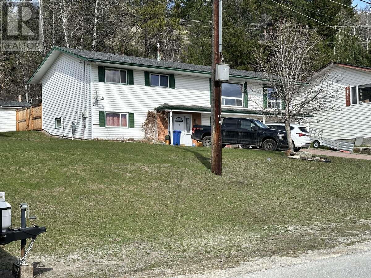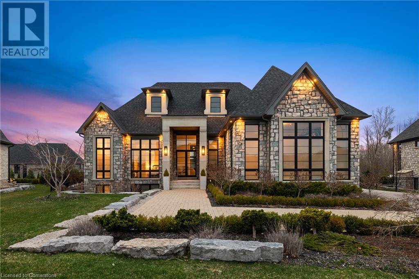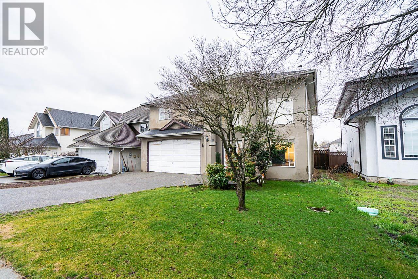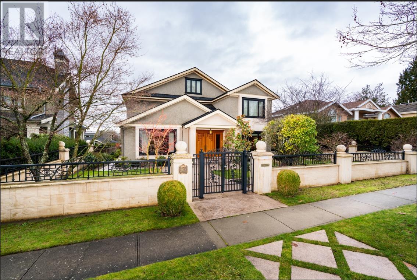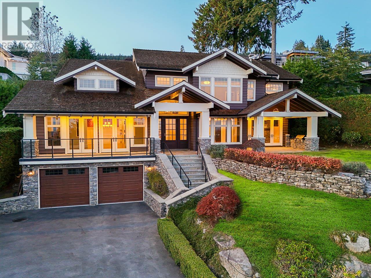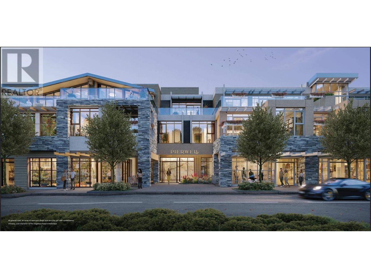506 - 201 Parkdale Avenue
Ottawa, Ontario
Experience the exciting Urban Lifestyle in this tremendous location, in a Luxurious 1 bedroom apartment with parking. Just minutes to downtown, trendy Wellington Village or Westboro with fabulous restaurants, cafes & shopping. Walk to the Parkdale Market, tunney's Pasture and the Ottawa River. Minutes to Preston Street & steps to public transit & 2 LRT Stations. Lounge on the huge roof top terrace with breathtaking views of the City & Ottawa River, complete with outdoor kitchen & bbq. Exercise in the large well equipped, Dalton Brown gym or relax in the hot tub, then watch a movie in the theater room, all without leaving your building. This sophisticated unit features unobstructed views & sleek modern finishes with a gourmet kitchen with quartz counters, European appliances. & 9' ceilings plus premium hardwood floors, in-unit laundry, air conditioning & one locker. The attractive bathroom is finished with Marble countertops & tile. Parking #70, (P4). Locker #58., Flooring: Hardwood, Flooring: Carpet Wall To Wall (id:57557)
1990 134 Street
Surrey, British Columbia
Welcome to this beautifully updated residence that truly feels like a show home. Nestled on a large lot in the prestigious Elgin Chantrell neighbourhood, this property offers exceptional curb appeal and high-end finishing throughout. Step inside to discover a bright, functional layout, custom millwork, and designer touches at every turn. The gourmet kitchen features premium appliances, quartz countertops, and an oversized island - perfect for entertaining. Luxurious bathrooms, upgraded flooring, and sophisticated lighting complete the fresh, modern look. Outdoors, enjoy the expansive, private backyard - ideal for summer gatherings or a future pool. This turnkey property is minutes from top-ranked schools, parks, shopping, and Crescent Beach. (id:57557)
99 John Street
Toronto, Ontario
Underground Parking Spot - Legal Definition F-21 (Different Municipal # P6-20) At 99 John Street. Buyer Must Be Registered Owner Of 99 John Street Condo Unit. (id:57557)
16347 87 St Nw
Edmonton, Alberta
This fully finished 2-storey home offers 3+1 bedroom, 3.5 baths, and sits on a large lot in a quiet cul-de-sac. Step inside to a spacious foyer leading to an open-concept living, dining, and kitchen area, featuring hardwood flooring, a beautiful fireplace, and a large kitchen with an island, granite countertops, stainless steel appliances, a corner pantry with built-in organizers, & main-floor laundry. A 2-piece bath with vanity completes the main level. Upstairs, the primary suite boasts a 4-piece ensuite with a jacuzzi and tile-surround shower, plus two additional bedrooms with built-in closet dressers, a 4-piece main bath, and bright bonus room with a second fireplace. Fully finished basement includes a family room, an additional room, a 3-piece bath, a third fireplace, & ample storage. Enjoy a massive double attached garage with an extended driveway, deck, patio, and landscaped yard | New Roof (2020), New fence & Concrete —all just steps from Florence Hallock K-9 School, shopping, the CFB, and Henday! (id:57557)
#424 5370 Chappelle Rd Sw
Edmonton, Alberta
RARE…Bright and spacious TOP FLOOR CORNER UNIT is in SW community of Chappelle in Edmonton. Why rent when you can own for less? This 2 bedroom, 2 bathroom, 2 UNDER GROUND PARKING STALLS corner unit is situated on the TOP Floor and features modern upgrades throughout. Kitchen comes with high-end cabinetry, granite countertops in both the kitchen and stainless steel appliances. Unit comes with convenient in-suite laundry. Parking is never a concern with two stalls—TWO HEATED UNDERGROUND PARKING STALLS WITH HEATED STORAGE SPACE. This well-maintained building has everything and this is a fantastic opportunity to own your unit in one of Edmonton’s most sought-after communities. This prime South West Edmonton community of Chappelle offers easy access to top-tier amenities, including a golf course, shopping, excellent schools and the airport. (id:57557)
M - 570 Bryne Drive
Barrie, Ontario
2411 s.f. of professional space in south Barrie. Ideal for any kind of office use. Located on the corner of Bryne Drive & Mills Road. 553 s.f. mezzanine at additional cost of $150/month increasing by $50/month annually for the term of the lease. Minimum 5 year Lease. excellent signage and parking. Close To Walmart, Galaxy Cineplex, Shopping, Restaurants, Park Place, $15.95/S.F./Yr + Tmi $5.35/S.F./Yr + Hst. Tenant Pays Utilities. (id:57557)
8503 Kingfisher Drive
Osoyoos, British Columbia
Escape to your own slice of paradise with this stunning lakefront residence with boathouse that embodies beauty, space, and tranquility. Nestled along the shimmering shores of Osoyoos Lake, this idyllic lakefront retreat is situated on the desirable Kingfisher Drive and offers the perfect balance of privacy and convenience. Explore nearby recreation, charming local shops, and top-rated restaurants, all within easy reach. Don't miss this rare opportunity to own your own piece of paradise. Whether you're seeking a serene year-round residence or a weekend getaway, this lakefront home is sure to exceed your every expectation. Schedule your private tour today and experience the epitome of lakeside living! Main floor; 2 bdrms, 2 bthrms, Primary suite has large W/I closet, ensuite and private balcony. Kitchen/dining open out to large deck Lower floor, walk-out: 2 bdrms, 1 bthrm, full sized open kitchen w/island, living rm and patio Lots of extra parking, RV sani & electrical hookup, Central Vac, Central Air conditioning All measurements are approximate and should be verified if important. Video tour is AI generated and artificially staged. (id:57557)
4267 Russo Street
Kelowna, British Columbia
Discover The Harrison II by Carrington Homes – an epitome of modern living. The main floor welcomes you with a front entryway leading to an inviting foyer and a den, setting the tone for functional elegance. An 18’ fireplace box with LED strip lighting, recessed in channels on both sides, creates a unique feature wall in the great room, bathing the space in a soft, ambient glow. The main living space offers a level entry with a concrete patio or terrace accessible from the dining room – a perfect blend of indoor-outdoor living. On the second floor, relish the 18’ vaulted great room ceiling height adorned with additional windows that flood the space with natural light, creating an airy and open atmosphere. The basement holds a special surprise – a legal suite with 1 bedroom and a 6 pc Samsung appliance package, offering an opportunity for extra income or flexible living arrangements. The basement also boasts undeveloped space, ripe for potential future development. GST applicable. (id:57557)
937 Bull Crescent
Kelowna, British Columbia
The Olive, a modern farmhouse by Carrington Home, is a stunning new build located in the Orchard in the Lower Mission. Designed with a soft, inviting color palette, this thoughtfully laid-out home offers the perfect balance of style and function. The spacious open-concept living area features custom arches and a striking double-sided electric fireplace that connects the great room and home office. The chef’s kitchen includes a large island, plenty of cabinets, and a 10pc appliance package. A butler’s pantry and mudroom enhance organization and convenience. Upstairs, the luxurious primary bedroom boasts vaulted ceilings, a faux-wood beam, and electric fireplace, enjoy a spa-like ensuite with dual vanities, and a walk-in closet. Two additional bedrooms, a full bath, and a bonus room complete the upper level. The finished basement includes a rec room with an electric fireplace and is roughed in. The Olive offers timeless elegance and modern living. GST Applicable. Photos are representative. (id:57557)
12764 16 Avenue
Surrey, British Columbia
Investors Alert hot deal in South Surrey Ocean Park area to build your dream home. Walking distance to shopping, grocery, transit, entertainment and beaches. Fully cleaned from inside, all the drywall and asbestos is removed by the Seller. Over $40,000.00 work is done, demolition permit in hand. This property is ready for your ideas of elegant living. For more Information Call. (id:57557)
19 Dell Drive
Strathroy-Caradoc, Ontario
Welcome to 19 DELL DRIVE! This beautifully maintained 3+1 bedroom, spacious raised bungalow is located in a quiet, family-friendly neighbourhood within the highly desirable Mary Wright Public School area. It's also just a short walk to St. Vincent De Paul Catholic School and J.S. Buchanan French Immersion Public School! This amazing home offers ample space to park your boat on the double-wide driveway, plus an attached two-car garage with a sleek upgraded floor and direct interior access. Inside, you'll find high ceilings and an open-concept layout that's perfect for entertaining. Large windows flood the space with natural light. The thoughtfully designed entryway features built-in storage, making it a breeze to get the kids ready for school and sports practice. The upper level features a bright family room, open to a well-appointed kitchen with stylish stainless steel appliances and a functional island. The kitchen flows seamlessly into the dining room, making it easy to prep meals while staying connected with the family. Off the dining area, you'll enjoy a roomy deck perfect for summer BBQs, with additional storage underneath and a fully fenced yard. Down the hall, you'll find a 4-piece main bath and 3 well-sized bedrooms, each with a closet. The lower level feels expansive, full of light, and welcoming. The versatile wet bar is perfect for art projects, workout room, entertaining guests, or crafting the ultimate movie-night snack station. With the potential to be converted into a mini kitchen, this space could easily serve as an in-law suite or guest retreat, if permitted. It also includes a large family room, a 4th bedroom, a 3-piece bathroom with shower, a utility/laundry room, and a bonus space that could be a dream playroom, office, den, or even a 5th bedroom. Come see this exceptional and aesthetically pleasing home, located close to coffee shops, parks, shopping and all the amenities your family needs. (id:57557)
40 Varadi Avenue
Brant, Ontario
Absolutely Gorgeous Executive Detached Home, Completely Transformed In 2021! This Stunning 2-storey, Turn-key Property Has Been Renovated Top To Bottom With Impeccable Craftsmanship, All Completed With Permits. Featuring 9-ft Ceilings On The Main Floor, An Open-concept Layout, And Large Windows Flooding The Space With Natural Light, This Home Is The Epitome Of Modern Luxury. The Custom Chefs Kitchen Boasts Stainless Steel Appliances, Quartz Countertops, A Center Island, Stylish Backsplash, Push-to-open Cabinets, And Sliding Doors That Lead To A Walk-in Pantry. The Spacious Dining Room Makes It A Great Entertainment Area For Family And Friends And The Main Floor Also Features A Versatile Flex Room That Can Serve As A 4th Bedroom Or Home Office. Upstairs, Youll Find 3 Generously Sized Bedrooms, Including A Primary Suite With A Walk-in Closet And A Luxurious Ensuite Bathroom. The Professionally Finished Basement Is Bright And Versatile, Offering A Large Entertainment Area, A Full 4-piece Bath, And A Spacious Laundry Room With Ample Storage. Situated On A Beautifully Landscaped 66 X 122 Ft Lot, The Exterior Features A Full Stucco Finish, A New Concrete Walkway, And A Large Deck With Glass Railings Overlooking The Private Backyard, Perfect For Relaxation. With Every Detail Thoughtfully Upgraded, Including Flooring, Bathrooms, Kitchen, Windows, Stucco, Furnace, Ac, And More, This Home Truly Exemplifies Quality, Style, And Functionality- a Must-see! (id:57557)
1321 24 Street Se
Salmon Arm, British Columbia
Immaculate 5-Bedroom Home in Sought-After Salmon Arm Neighborhood! Welcome to this beautifully crafted 2018 home, built by a respected local builder and situated in one of Salmon Arm’s most desirable neighborhoods. Offering 5 bedrooms and 3 bathrooms, this home combines high-end finishes, functional design, and exceptional comfort. Step inside to discover an open floor plan with hardwood floors and 9-foot ceilings throughout the main level. The gorgeous living room features a cozy gas fireplace and double doors that lead to a covered deck—perfect for entertaining—with a motorized privacy screen and serene views of the private, landscaped backyard. The chef’s kitchen boasts an oversized island with granite countertops, abundant cabinetry, a walk-in pantry, and top-of-the-line appliances. The luxurious primary suite includes a 5-piece ensuite with granite counters, dual sinks, heated floors, and a walk-in closet. Two additional bedrooms and a spacious laundry room—leading to a heated double garage—complete the main floor. The garage is equipped with stainless steel workbenches, cupboards, an automatic dehumidifier, and a built-in vacuum system that reaches all the way to the driveway. Downstairs, enjoy a fully finished walk-out basement with a large rec room, cold storage room for gardening enthusiasts, a bathroom with a walk-in shower and heated floors, a sauna room, a massive storage area, a utility room, and a 200-amp panel. Outside, the fully fenced and landscaped yard is a gardener’s dream, with irrigation system, raised garden beds, grape vines, and a cherry tree. Located near schools, walking trails, and all amenities, this home offers a perfect blend of convenience and tranquility—with wonderful neighbors to match! (id:57557)
10848 93 St Nw
Edmonton, Alberta
Great charming brick Home Built in 1910, Unique and tastefully decorated with a spacious living and dining rooms, 9 FT ceiling, complete with pocket doors. Kitchen has a formal pantry, has two metal door accesses. A Gas Fireplace, main floor Den.Good size foyer with open stairway adds charm to an older character home. Hardwood floor, all windows have been upgraded. All bedrooms have walk in closets. The Basement is developed with 2 good size bedrooms. Over size single 16x22 Garage is fully insulated, wired. Spacious concrete deck. Close to all Amenities: Schools, transportation, shopping, Hockey Arena, Good location. (id:57557)
40 Varadi Avenue
Brantford, Ontario
Absolutely Gorgeous Executive Detached Home, Completely Transformed In 2021! This Stunning 2-storey, Turn-key Property Has Been Renovated Top To Bottom With Impeccable Craftsmanship, All Completed With Permits. Featuring 9-ft Ceilings On The Main Floor, An Open-concept Layout, And Large Windows Flooding The Space With Natural Light, This Home Is The Epitome Of Modern Luxury. The Custom Chefs Kitchen Boasts Stainless Steel Appliances, Quartz Countertops, A Center Island, Stylish Backsplash, Push-to-open Cabinets, And Sliding Doors That Lead To A Walk-in Pantry. The Spacious Dining Room Makes It A Great Entertainment Area For Family And Friends And The Main Floor Also Features A Versatile Flex Room That Can Serve As A 4th Bedroom Or Home Office. Upstairs, You'll Find 3 Generously Sized Bedrooms, Including A Primary Suite With A Walk-in Closet And A Luxurious Ensuite Bathroom. The Professionally Finished Basement Is Bright And Versatile, Offering A Large Entertainment Area, A Full 4-piece Bath, And A Spacious Laundry Room With Ample Storage. Situated On A Beautifully Landscaped 66 X 122 Ft Lot, The Exterior Features A Full Stucco Finish, A New Concrete Walkway, And A Large Deck With Glass Railings Overlooking The Private Backyard, Perfect For Relaxation. With Every Detail Thoughtfully Upgraded, Including Flooring, Bathrooms, Kitchen, Windows, Stucco, Furnace, Ac, And More, This Home Truly Exemplifies Quality, Style, And Functionality- a Must-see! (id:57557)
335 Murray Road
Penetanguishene, Ontario
Welcome to 335 Murray Road an exceptional country estate set on 2.77 acres in the peaceful landscape of Penetanguishene. This beautifully maintained property offers the perfect blend of comfort, craftsmanship, and outdoor living. At the heart of the private grounds lies an inviting kidney-shaped saltwater pool, surrounded by mature trees and multiple outdoor entertaining areas. A charming 15' x 10' pool house, an attached double garage with a third bay heated woodworking shop, and a 66' x 24' drive shed with an insulated workshop add both function and versatility to the property. Inside the custom 3+1-bedroom log home, rustic elegance meets modern convenience. The striking fieldstone fireplace is a showpiece that radiates warmth and character throughout the main living areas. Upstairs, the second-storey bedrooms open onto a balcony overlooking the pool and grounds, offering a peaceful connection to nature. A spacious 39' x 8' sunroom provides a year-round retreat to enjoy the surrounding views in comfort. The finished lower level extends your living space with a cozy family room featuring a wood-burning fireplace, a 3-piece bath, and a fourth bedroom ideal for guests or extended family. Located just minutes from Penetanguishene and Midland, and only 90 minutes from the GTA, this home offers easy access to shops, services, and recreation. Enjoy proximity to Georgian Bays sparkling waters, the sandy beaches of Tiny, private golf courses, marinas, and live theatre. Whether you're searching for a year-round residence or a quiet getaway, this timeless property offers the setting and lifestyle to match. Reach out today to schedule your visit and begin the next chapter in a place where memories are made. (id:57557)
129, 6220 17 Avenue Se
Calgary, Alberta
Discover affordable living at its finest! This charming newly renovated single-wide home has been beautifully updated, featuring stylish light brown vinyl plank flooring throughout and fresh paint. The bright, newly renovated kitchen is equipped with a fridge and stove, and is super close to windows with lots of natural light. The bathroom has been renovated and it has a washer hook up for you to just add any washer you would like. The exterior boasts low-maintenance vinyl siding and a durable METAL roof. Newer Double-pane vinyl windows provide added comfort. Conveniently located just a short walk from the clubhouse, which offers a community gathering area with a kitchen, a modern exercise room, an 8-ball pool table, a games room, as well as a playground and BBQ area. Calgary Village is a peaceful, family-friendly community. (id:57557)
386243 16 Street W
Rural Foothills County, Alberta
Welcome to your dream retreat, a 4.5-acre equestrian property nestled just 3 minutes outside of Okotoks. This beautiful property offers a perfect blend of rural tranquility and modern comfort, designed for those who cherish the equestrian lifestyle and the beauty of nature. Boasting a spacious bungalow with over 2400 sqft of total living space, 4 bedrooms and 2 full bathrooms, beautiful views, a well-equipped barn w/ loft, detached shop, large grass paddocks, pasture, auto waterers, and an outdoor arena, this property is a haven for horse enthusiasts, families, and anyone seeking a serene country living experience with the convenience of nearby urban amenities. For those with a passion for horses or a hobby farm, this property is nothing short of a dream come true. The expansive 4.5-acre parcel provides ample space for all your equestrian activities. The well-maintained barn is equipped with everything you need to care for your horses, including spacious stalls, tack room, and feed storage. Whether you’re an experienced rider or just starting your equestrian journey, the outdoor arena offers a perfect space for training, riding, and honing your skills. Imagine waking up each morning to the sight of your horses grazing in the pasture, ready for a day of riding and training in your very own outdoor arena. The barn’s thoughtful design ensures that your horses are comfortable and well-cared for, with plenty of ventilation, water, electricity, natural light, and easy access to the outdoor spaces. Families seeking a spacious and comfortable home will find this bungalow to be a perfect fit. With four generously sized bedrooms and two full bathrooms, there’s plenty of room for everyone to enjoy their own space. The large windows throughout the home offer stunning views of the surrounding countryside all around, bringing the beauty of nature indoors. The master suite is a nice retreat, featuring a spacious bedroom, a walk-in closet, and views to the North. The additional th ree bedrooms are perfect for children, guests, or even a home office. The well-appointed kitchen is a chef’s delight, ample counter space, and plenty of storage. The adjoining dining area is perfect for family meals, with large windows offering gorgeous views of the fooothills and picturesque countryside. Outside, the bungalow is surrounded by nature and open spaces, providing a peaceful setting for relaxation and outdoor activities. The expansive deck is perfect for summer barbecues, morning coffee, or simply enjoying the stunning Alberta sunsets. With 4.5 acres of land at your disposal, there’s plenty of room for children to play, pets to roam, and even the possibility of adding a pool or additional outdoor living spaces. One of the most appealing aspects of this property is its location! Situated just literally seconds from Okotoks, you’ll enjoy the best of both worlds! Schedule your viewing today! (id:57557)
1110 - 1580 Mississauga Valley Boulevard
Mississauga, Ontario
Welcome to 1110-1580 Mississauga Valley Blvd, a 2-bedroom, 2-bath residence ideally located in the vibrant heart of Mississauga. Inside, you'll experience the beauty of a freshly updated, modern kitchen and bathroom, thoughtfully designed with elegant finishes and contemporary flair. The interior exudes a bright, airy ambiance, featuring an open-concept kitchen seamlessly connected to spacious dining and living areas bathed in natural light. A beautifully crafted coffered ceiling, enhanced with built-in pot lights, adds a sophisticated touch to the living space. This suite further offers spacious bedrooms, an enclosed solarium/balcony perfect for a home office or lounge, and an abundance of storage throughout. Enjoy the convenience of in-suite laundry, exclusive use of a parking space and locker, and large windows that flood the home with natural light. Situated steps from transit, major highways (403, 401, 247, QEW), top-rated schools, community centres, lush parks, and the renowned Square One Mall, this home is an exceptional opportunity for first-time buyers, or those looking to downsize without compromise. (id:57557)
934-938 Clarke Road
Port Moody, British Columbia
Great investment, revenue, holding property with long term tenants and future development. Three self contained legal non conforming suites for rental. Separate electric/gas meters for all units. Total rental income $4,000 approx./month. Electric upgraded to 200 amp. Lots of open parkings in front of house, backing onto ravine. Close to highway, shopping and schools. No open house. Feel free to drive-by and walk around the house prior to showing request. (id:57557)
1537 Mccullough Road
Sechelt, British Columbia
Walk-out Waterfront! Custom built quality home on one of the most spectacular level waterfront properties on sought-after McCullough Road. Enjoy a lovely pebble beach with easy access to the water for swimming, paddling, and crabbing! You will love the incredible straight on view of White Islets from the moment you open the front door! This quality built home features 3 bedrooms as well as an office/den and family room. Lots of space for family and guests. The open living room and dining room enjoy the ocean view perfect for watching the wildlife. Plenty of storage in the crawlspace, detached sheds, and workshop area of the garage. Beautiful patios, decks, and balconies to enjoy this premium waterfront lot complete with an outdoor shower! Start making memories! Easy to show by appointment (id:57557)
899 Route 915
New Horton, New Brunswick
Two houses connected - 6.2 acres - water views of the Bay of Fundy - right on Scenic Drive! Located in a touristic area close to beaches, Provincial, and National Parks like Hopewell Rocks, Mary's Point, Cape Enrage, and Fundy Park. Would make an AMAZING Air B and B with complete privacy for the homeowners! Beautiful turn-key home of over 2000 square feet, WITH an older home of almost 1500 square feet attached! Gorgeous water views, mountain views, and views of Nova Scotia! Older home built 1850-1890 and newer home built approx. 25 years ago. The new house is completely open on the main level, providing ample light and a huge space for family gatherings. The old house has a typical square main floor with the old kitchen, laundry room/bathroom, living room, and family room in each corner. Four large and sunny bedrooms on the upper floor of the new house, and four bedrooms with old-fashioned slanted ceilings in the upper floor of the old house. All electrical redone, a new well, and a new concrete septic tank and field all installed at the time the new house was added on. Two 8x16 barns in an L shape and a large shed/baby barn provide space for animals and farm equipment. Property will be subdivided to approximately 6.2 acres in size before closing. An extra 60+ acres of waterfront land are available at an extra cost if the property remains un-divided. (id:57557)
1921 Loon Lake Road
Loon Lake, British Columbia
Discover your dream waterfront retreat! This stunning 1440 square foot modular home, nestled on the shores of beautiful Loon Lake, offers the perfect blend of comfort and outdoor adventure. This year-round property provides easy access to all the amenities you need while still offering the peace and tranquility of lakeside living. Inside, you'll find a spacious and inviting home with three bedrooms and two bathrooms, providing ample space for family and guests. Step outside to a world of outdoor recreation. Enjoy fishing, hunting, ATV trails, and more, all right at your doorstep. The property's zoning allows for an RV, making it easy to accommodate visitors and friends. This is more than just a property; it's a lifestyle. Whether you're seeking a peaceful weekend getaway or a full-time residence, this waterfront haven offers something for everyone. Don't miss this opportunity to own your own slice of paradise on Loon Lake. (id:57557)
13038 90 Street
Grande Prairie, Alberta
Legal Up/Down Duplex – Ideal Investment or Mortgage Helper!An excellent opportunity for investors or homeowners looking to offset their mortgage—this fully tenanted legal up/down duplex offers flexibility and solid rental income. Whether you choose to live in one suite and rent the other, or simply add it to your portfolio, this property makes financial sense.The upstairs unit(13038-B) is currently rented for $1,700/month (including utilities) with a 1 yr. lease until Jan 31, 2026, while the RECENTLY RENOVATED lower suite(13038-A) is currently rented for $1,600/month (including utilities) with a 1 yr. lease until April 30, 2026. Total current monthly rental income is $3300/month with Landlord responsible for utilities.The lower suite impresses with modern finishes throughout, including stylish vinyl plank flooring, a beautifully updated kitchen with tiled backsplash, a spacious bedroom with walk-in closet, and a 4-piece bathroom featuring a tiled tub/shower combo. Thanks to its walk-out design, it doesn’t feel like a basement—offering large windows, ample natural light, tonnes of storage space and direct access to a large back deck.The upper suite offers an open-concept layout with vaulted ceilings and main-floor laundry. It includes a generously sized 20' x 11' primary bedroom with a walk-through closet and private access to the main bathroom, along with a second bedroom for added flexibility.Additional highlights include front parking, a fully fenced backyard, a storage shed, and a great location—just blocks from schools, parks, and a convenient mini-mall with food, shops, and essentials. Public transit is only a block away, making this property appealing to a wide range of tenants.Whether you're looking for passive income or a smart place to call home, this property checks all the boxes. Don’t miss out—schedule your private tour today! (id:57557)
10201 93 Street
Grande Prairie, Alberta
Turnkey Investment Opportunity!This fully developed, income-generating duplex is tenanted and cash-flowing from Day 1—perfect for any investor seeking a low-maintenance property with strong returns. Quietly tucked away from main road traffic, it features a smart and functional layout that appeals to quality renters.The upper level of each unit offers a spacious living room, open kitchen and dining area, a half bathroom, and a rear entry with a handy boot room. The lower level includes three bedrooms, a full 4-piece bathroom, and in-suite laundry.Recent upgrades provide added value and peace of mind: newer laminate and vinyl plank flooring, updated shingles, a new furnace in Unit B, and hot water tanks replaced in both units.What truly sets this property apart is its incredible location—backing onto a sprawling rugby field, expansive green space, and a beautifully maintained children’s park. It's the kind of setting tenants love, offering privacy, scenic views, and easy outdoor living.Currently rented at A) $1,450/month (month to month) and B) $1,550/month (lease through Aug 31, 2025), with tenants responsible for utilities. Professional property management is already in place for a seamless transition if that is of preference.Whether you’re adding to your portfolio or stepping into your first investment, this property checks all the boxes. Book your showing today and start earning from Day 1! (id:57557)
11 Bourgeois Court
Tiny, Ontario
Welcome to your dream escape in Tiny Township! This captivating year-round home or cottage is perfectly located on a tranquil court, just moments from the stunning sandy beaches of Georgian Bay. Ideal for a serene getaway or a vibrant family home, this property offers the best of both worlds. Upon entering, you’ll find a spacious living room with a cozy gas fireplace, leading to an inviting open-concept dining area—perfect for entertaining. The home features two well-appointed bedrooms and a versatile den that can serve as a guest room or office. The lower level expands your living space with a generous family room, a soothing sauna, and a dedicated workshop. Step outside to your private oasis, where the expansive lot backs onto lush greenspace, perfect for summer barbecues or morning coffee on the patio. An insulated detached garage adds convenience and storage. Recent renovations, including fresh paint and new flooring, updated appliances, and new lighting make this home move-in ready. Conveniently located just 90 minutes from the GTA and a short drive to Penetanguishene and Midland, you’ll have everything you need nearby. (id:57557)
1451 Brooke St
Victoria, British Columbia
Fairfield friendly! Steps to excellent schools, shops & the ocean, this 3 bedroom, 2 bath duplex is perfectly located in this fabulous neighbourhood. Boasting a gorgeous, fully fenced corner yard the character home has oak floors & coved ceilings, a testament to the 1950's. There is an attractive stone fireplace, mahogany mantel & electric insert in the living room. The separate kitchen is pre-wired for a wall oven & enjoys views over the backyard. The flexible layout offers 2 ample bedrooms & a bathroom on this level. The lower level can easily be converted to a 1-bed suite & it is plumbed for a kitchen. The huge laundry room has newer appliances & tons of storage. Updated lighting throughout the house plus an alarm system. Perimeter drains & the roof were replaced approximately 15 years ago. A unique opportunity to enter a coveted neighbourhood. Take advantage of the government grant programs for suite conversions & heat pump upgrades! (id:57557)
204 19528 Fraser Highway
Surrey, British Columbia
THE FAIRMONT is perfectly located near Willowbrook Mall, restaurants, schools, transit, and the future SkyTrain. This bright and spacious corner unit offers 1,136sqft (Strata plan 1070sqft). of living space, featuring 2 bedrooms, 2 bathrooms and so on. A large L-shaped balcony(216sqft)--one of the largest in the complex. The well-managed and maintained strata. Residents enjoy excellent amenities, including an activity room, guest suites, workshop, bike room, sauna, gym, and the added convenience of 2 secured underground side by side parking spots (#98 c) and 1 storage locker (#23). An incredible opportunity for young families, downsizers, and investors, especially The New LRT line coming! (id:57557)
2807 6333 Silver Avenue
Burnaby, British Columbia
Exceptional 2BR/2BA Corner Unit in the Heart of Metrotown - A Blend of Convenience and Style! Situated in the vibrant heart of Metrotown, this exquisite corner unit offers unparalleled access to all urban conveniences. Just steps away, you'll find a plethora of transit options, charming cafés, diverse restaurants, the bustling shopping center, a comprehensive medical center, serene parks, the city library, and a wide array of outdoor amenities provided by the city.This 2-bedroom, 2-bathroom home is a jewel in the Southwest corner, bathed in abundant natural light and boasting breathtaking views of the city and parks. The 9-foot ceilings amplify the sense of space, while the open-concept kitchen design is perfect for modern living.The unit comes with essential amenities including 1p 1L. (id:57557)
1462 108th Street
North Battleford, Saskatchewan
This three-bedroom bungalow has been freshly painted, has an upgraded furnace and hot water tank, and an unfinished basement that allows the buyer to develop it to their liking. It is close to the hospital, schools, the community college, the walking track, and the community center. It is move-in ready, the wall unit in the living room will stay. (id:57557)
1002 5 Avenue
Valemount, British Columbia
Restaurant & Property for sale located in Valemount, BC—a gateway to the Canadian Rockies—this custom-built log cabin-style restaurant offers a rare investment opportunity. Built in 1998, the Caribou Grill features a stunning backwoods theme with beautiful rock mosaics, wildlife mounts, native artifacts, and cozy hickory high-back chairs, creating an unforgettable dining experience. The 8400 sqft building sits on a spacious lot and includes a 4-bedroom residential unit for additional rental income or staff housing. With 25 years of proven success, a prime location near Mount Robson Provincial Park, and untapped potential for growth, this turnkey operation is perfect for a visionary owner. Contact the listing agent for details. Do not disturb staff. (id:57557)
11 Woodview Drive
Clearview, Ontario
This stunning 4-bedroom 4 bathroom home, with an additional bonus room above the garage including 3 pc main floor bathroom, offers 3162 sq. ft. of beautifully finished living space in the desirable Collingwoodlands neighbourhood. Just minutes from Osler Bluff Ski Club, Oslerbrook Golf and Country Club and a quick drive to Blue Mountain Village shops and restaurants, this property provides the perfect location for those who love four-season activities. The bonus room above the garage, complete with a kitchenette, offers ideal overflow accommodation for kids, friends, cozy movie room or potential in-law suite. Situated on a private oversized half-acre lot, the property boasts an inground saltwater pool and separate hot tub on the back deck, surrounded by mature trees that create a serene, secluded atmosphere. The large back deck, perfect for BBQs and entertaining, extends off the family room and kitchen, offering plenty of outdoor living space. Inside, the open floor plan is both functional and inviting, with the dining room and great room featuring a vaulted ceiling with a stunning wood-burning fireplace as the focal point. The extensive upgrades over the years have transformed both the interior and exterior of the home, with large windows flooding the space with natural light, making you feel connected to the outdoors even when you're inside. A double car garage and ample parking for six cars in the driveway add to the convenience of this family-friendly retreat. This home is perfect for large families and visiting guests, providing a private and peaceful oasis just five minutes from the shops, restaurants, and charm of downtown Collingwood. Enjoy the many directions you can go road biking from this home through the Beaver Valley and neighboring countryside. Don't miss this rare opportunity to own a beautifully upgraded home in a prime location. (id:57557)
43 Sage Valley Close Nw
Calgary, Alberta
VACANT & EASY TO SHOW – MOVE-IN READY!Discover this beautifully updated 2-storey home in the desirable community of Sage Hill, offering over 2,000 sq.ft. of total living space designed for comfort and functionality.The main floor features a bright open-concept layout with luxury vinyl plank flooring, a fully renovated contemporary kitchen with modern cabinetry, upgraded countertops, stainless steel appliances, a cozy natural gas fireplace, convenient half bath, and main floor laundry.Upstairs, you'll find a spacious primary bedroom complete with a 4-piece ensuite and walk-in closet, two additional bedrooms, and a sunny bonus room perfect for relaxing or working from home.The newer developed basement is a true retreat, boasting a custom built-in home theatre, popcorn and drink bar, a guest bedroom, and a stunning 5-piece full bathroom—ideal for movie nights and hosting guests.Step outside to enjoy the fully fenced yard featuring a deck, storage shed, and a custom-built outdoor sauna for year-round relaxation.Additional upgrades include a Google Home smart lighting system, new roof (2025, Level 4 prevention the highest roof upgrade), new rain gutters and downspouts, newer tank water heater, and 6-stage RO water filtration system.Located near parks, schools, and all major amenities including Costco, Beacon Hill, and Sage Hill shopping centres.Don't miss this opportunity—book your showing today! (id:57557)
10123 Island View Close
Chemainus, British Columbia
Imagine waking up steps from the beach in this stunning 4-bedroom, 4-bathroom home sitting on a 9,158 sq. ft. lot. Being so close to the water means endless opportunities for paddle-boarding, kayaking, and more-your coastal adventures are a short stroll from your front door! Designed for modern comfort, this energy-efficient gem boasts a chef's kitchen with quartz counter-tops and built-in appliances, ideal for culinary enthusiasts. The finished basement offers endless possibilities--think home theater, gym or guest suite. Dreaming of extra income? This property shines as a short-term rental opportunity. Perfect for families, you're close to schools, banking, groceries and pharmacy, blending convenience with coastal charm. Plus, with the option to accommodate an RV, your adventure-ready lifestyle is set. Don't miss your chance to own this slice of paradise--schedule your tour and start living the beach life you've always wanted. (id:57557)
Basement - 55 Fallingdale Crescent
Toronto, Ontario
Bright Above Ground Basement Apartment Available for Lease at York University Heights, Close to Public Transit, Coffee Shops, Stores, Restaurants and Community Centre. 1 Bedroom, Use of Shared Laundry, Full Kitchen, 3 Piece Bath, Separate Side Entrance and Exit from Apartment to Backyard. All Utilities Except Cable and Internet Included. Perfect for Single Mature Person or a Couple. Free Use of 2 Car Parking on Driveway. (id:57557)
5206 Township Road 550
Rural Lac Ste. Anne County, Alberta
A FULL SECTION OF LAND! 630 acres in bush and pasture with 3 bedroom, 1 bathroom 1200 sq ft home, with additional 975 storage building. Propane tank included Located near Darwell. The possibilities are endless with this much land. Currently rented to local farm. 4 quarters are in the process of being separated. Currently used for grazing, fully fenced perimeter. Grazing tenant would like to continue if possible. (id:57557)
40+ Acres
Miry Creek Rm No. 229, Saskatchewan
MOTIVATED SELLER!! Located within 10 minutes of Cabri, where this town offers a multitude of amenities, including a school, sports complex, restaurants, a care home and the Co-op services. With OVER 44 ACRES OF LAND, located on the corner of Cook Avenue & Franklin Street in the quaint community of Shackleton, off of Highway 32, is this great opportunity! HAY LAND - there is approximately 20 acres of native grass & 15 acres of tame grass, with additional land to utilize. 16 acres are fenced with 8' game fencing, 4 double gates & 1 single gate, allowing for separate entry/exit points. Two dugouts exist within the fenced area. Formerly known as the "Santa Fe Food Company", there is a 24 x 48 handling facility for processing, which houses miscellaneous equipment (included in purchase). The home's square footage includes a 24 x 30 addition with a 10' ceiling height. The addition is one large room, which contains 2 overhead doors that could easily be transformed into something of your choice. The current residence on the property contains a kitchen, living room, 3-pc washroom and a basement with a cold storage room and a bedroom. WITH PLENTY OF ROOM ON THE LAND, this property presents a beautiful opportunity to dream and possibly develop into something further - whether it be RESIDENTIAL OR COMMERCIAL! Please call for further details and to schedule your showing. (id:57557)
Lot Hirtle Beach Road
Lunenburg, Nova Scotia
Introducing an exquisite opportunity to own a slice of paradise in Kingsburg, Nova Scotia. Situated in an esteemed neighbourhood of magnificent homes, this 3.2-acre parcel presents the perfect canvas for your luxury dream home. With a portion of the lot already cleared and driveway in place, the potential for creating your masterpiece is limitless. As you envision your future dwelling, prepare to be captivated by the breathtaking ocean views that will greet you each day. Imagine taking leisurely strolls at the nearby Hirtles Beach, renowned for its pristine sands and tranquil ambiance. With this exceptional location, you will have the privilege of crafting your own extraordinary lifestyle. (id:57557)
370 Sasquatch Trail
Osoyoos, British Columbia
This well-built 1,666 sq ft rancher sits on 3 acres of beautifully maintained land just 15 minutes from Osoyoos. Offering stunning mountain views, full privacy, and a layout designed for easy living with minimal upkeep, this property is ideal for those seeking space, comfort, and quiet rural living. Inside, you'll find 2 bedrooms and 2 bathrooms, including a spacious primary suite with a walk-in closet and a full en-suite featuring his-and-her sinks and a large soaker tub. The home features stamped concrete floors with in-floor radiant heating and a high-efficiency wood-burning fireplace that keeps winter utility costs low. The washer and dryer are recently updated (under six months old), and the home is powered by a 300 amp electrical service, with a hot water tank under six years old and a strong-producing well. There’s also a separate 50 amp panel for an emergency generator, offering peace of mind in the event of a power outage. Outside, enjoy over 1,100 sq ft of stamped concrete patio space, fire-smart landscaping with roof sprinklers, full irrigation, and a paved driveway. The 24' x 28' garage offers plenty of space for a workshop or storage. A covered storage shed provides additional utility, and the pergola is fully serviced with both power and water—ideal for outdoor entertaining or a future outdoor kitchen. An exterior RV sani-dump adds even more practicality. Private, quiet, and surrounded by nature—this is a well-rounded rural property, perfect for full-time living with all the right features already in place. Call me today for details or to book your showing. Nik Wagener – (250) 408-8788 (id:57557)
190 Corral Ci
Sherwood Park, Alberta
The Luminoso is a family home that you will be PROUD to show off, filled with natural light & elegant functionality. This 2292 sqft, 2 Storey home offers 3 bedrooms, 3 baths & DOUBLE garage. Finished in an Ethereal Zen Designer Interior, where soft hues and thoughtful finishes create a peaceful retreat. A stylish kitchen that offers plenty of cabinets, RI for gas stove, WI pantry & island that over looks the dining & living area bursting with natural light. Den with 4pc ensuite complements the layout. Moving upstairs you will find a king sized primary suite featuring vaulted ceilings, TWO Walk in closets & 5pc ensuite. 2 bdrms are generous in size, a 4pc bath, laundry & bonus room complete this home with room to grow! SIDE ENTRANCE & rough in for potential SUITE. EXPLORE the multiple parks, playgrounds & 8kms of ravine trails through Oldman Creek! It will also be the home to future schools & shopping. Photos may not reflect the exact home for sale, as some are virtually staged or show design selections. (id:57557)
5016 47 Street
Lloydminster, Alberta
Welcome to 5016 47 Street, Lloydminster—a stunning modern detached home redefining city living in the heart of the downtown core. This brand-new build boasts four spacious bedrooms and three luxurious bathrooms, designed with contemporary elegance. The home features high-quality quartz countertops, adding a touch of sophistication to the open-concept kitchen and living spaces. Perfectly positioned as an infill property, this home offers a unique opportunity to experience urban living in Lloydminster , blending convenience and modern style in a revitalized neighborhood. where modern living meets urban sophistication. This brand-new, detached home is a key piece in the revival of the downtown core, bringing a fresh, vibrant energy to the heart of the city. Thoughtfully designed with contemporary aesthetics and functionality in mind, this stunning property offers four spacious bedrooms and three luxurious bathrooms, making it perfect for families or those seeking ample space. As you step inside, you're greeted by an open-concept layout that seamlessly connects the living, dining, and kitchen areas. The kitchen is a chef's dream, featuring sleek quartz countertops that provide both durability and style, complemented by high-end fixtures and finishes. Upstairs, the bedrooms provide a serene retreat, with large windows that flood the rooms with natural light. The primary suite is a true sanctuary, complete with a walk-in closet and a spa-like ensuite bathroom that features modern fixtures and finishes. The additional bedrooms are equally impressive. The basement awaits your customization. This property boasts the opportunity to add a detached garage with the possibility for a carriage house upon the buyers request. Builder will build a detached garage at cost. (id:57557)
133 106 Avenue
Kimberley, British Columbia
For more information, please click Brochure button. Discover the potential of this spacious family home, perfectly positioned to capture stunning views of the Purcell Mountains and the picturesque Kimberley Alpine Resort. This south-facing residence boasts three generously sized bedrooms and three bathrooms, providing ample space for family living and entertaining. Step outside to the fully fenced backyard, where a sizable deck, built in 2022, invites you to bask in the warmth of the sun during the summer months. It's the ideal space for hosting BBQs with friends or simply enjoying a quiet afternoon outdoors. For year-round relaxation, an eight-person hot tub awaits, offering a perfect retreat—just adjust the temperature for a refreshing dip in the warm months. Inside, central air conditioning was thoughtfully upgraded in 2022, ensuring comfort in every season, while the hot water on demand system provides convenience at your fingertips. The master bedroom features a three-piece ensuite for added privacy and ease. With plenty of living space spread across two floors, this home offers room to grow. The single-car garage adds to the utility and convenience of the property. Although not completed within the last five years, other enhancements have been made that add significant value to this charming home. Bring your updating ideas and make this property truly your own! (id:57557)
161 Heritage Lake Drive
Puslinch, Ontario
Nestled behind the gates of one of Ontario’s most prestigious communities, this home reimagines lakeside living. Its strategic location near Guelph, Cambridge & HW401 provides an exceptional blend of privacy & accessibility. The community is enriched with lakeside trails, meticulously curated landscaping & shared commitment to quiet luxury & meaningful connections. As you enter, the heart of the home draws you in, featuring impressive 14-ft coffered ceilings, elegant chevron hardwood floors & abundant natural light streaming through expansive wall-to-wall windows. Every aspect of this residence exudes sophistication, highlighted by Murano glass details, stunning sculptural fireplace & immersive sound from built-in Bowers & Wilkins speakers. The kitchen is a culinary masterpiece, showcasing custom-sourced granite extending across countertops & backsplash. An oversized island invites social gatherings, complemented by high-end Miele appliances & built-in bar that emphasizes functionality. The bathrooms are designed as spa-like retreats, featuring exquisite Italian porcelain, European floating vanities & a Kalista Argile freestanding tub that redefines relaxation. The principal suite serves as a sanctuary of quiet luxury, bathed in natural light from floor-to-ceiling windows. The basement adds to the home’s allure, boasting oversized windows, surround sound, landscape fireplace & plenty of space for entertaining, unwinding, or memorable gatherings. The thoughtfully designed garage includes heated floors, sauna, epoxy finishes & double-height layout ideal for showcasing a prized car collection. Step outside to discover a secluded, tree-lined oasis, backing onto greenspace, where spruce & maple trees provide a tranquil backdrop. Built-in outdoor speakers set the perfect ambiance, while premium landscaping seamlessly extends the living area outdoors. This is 161 Heritage Lake—a home with purpose, situated in a community where expectations are surpassed at every turn. (id:57557)
47 57108 Rge Rd 220
Rural Sturgeon County, Alberta
Treed and private 3 acres located just south of Redwater in Juniper Hills. This corner lot is in a cul de sac, and on a paved road. Services are to the property line. (id:57557)
5251 Brock Street
Richmond, British Columbia
A beautifully renovated home that is located on one of the best streets of Hamilton. This 6 Bed 3.5 Bath house has a perfect floor plan for any size of family featuring a 2 Bed 1 bath Mortgage helper with Separate Laundry and Kitchen. With 16' high ceiling in the living & dining room, You will enjoy lots of natural light. Renovated kitchen with a perfect size Island for all your family get togethers. Upstairs you have 4 Good size BDRMs and 2 Full Baths. Spacious Primary BDRM with its own Ensuite. Throughout the House, you will find Lots of Skylights that brings in lots of Natural Lights and Sunshine. Centrally Located close to Queensborough shopping Centre, Starlight Casino, Hamilton Bus Exchange. Very easy access to Highway 91, 91A and Highway 99. Open House Sat May 10th, 2-4PM. (id:57557)
6655 Marguerite Street
Vancouver, British Columbia
Magnificent Residence in South Granville. The luxurious property has 8423 sqft living area on 12,678 sqft landscaped lot. This stunning home was built in 2011 and has been meticulously maintained. Grand foyer with marble floor & chandelier, huge living and dining area, gourmet kitchen and wok kitchen with high-quality appliance of Sub Zero refrigerator, Wolf stove and range. Over-sized recreation room with wet bar, media room, hot tub, sauna and steam room. 5 covered garage and 1 carport. Massive patio with covered BBQ and large flat lawn. Close to Magee Secondary, Maple Grove Elementary, York House, Crofton House, St. George's School, UBC and shopping. (id:57557)
1373 Chartwell Drive
West Vancouver, British Columbia
STUNNING 6-BEDROOM CUSTOM FAMILY HOME WITH SPECTACULAR PANORAMIC VIEW OF LIONS-GATE-BRIDGE, DOWNTOWN AND STANLEY PARK ON HIGH SIDE OF A LARGE 17,502 SQFT LOT. This amazing home, with a heated driveway, features on the main flr a spacious living rm and private dining room, stunning gourmet kitchen, eating area, large family room and bdrm/den. Upper flr features grand primary bedroom w/stunning en-suite, plus 3 spacious bedrms. Lower flr features large rec-rm with bar and wine rm ideal for entertaining, 2 additional bedrms and gym. Centrally located, walking distance to Chartwell Elementary & Sentinel Secondary Schools, and only minutes drive to Mulgrave and Collingwood Private Schools. PLUS: heated driveway, A/C, solid hardwd flring, extensive millwork, high-end finishing and much more ... (id:57557)
Ph5 2490 Marine Drive
West Vancouver, British Columbia
Welcome to Pierwell, a limited collection of 36 oceanside residences in Dundarave Village. Penthouse 5 is a 2 bed 2.5 bath home with soaring vaulted ceilings and a spectacular 647 sqft walkout terrace ideal for entertaining. PH5 has a luxurious foyer, large kitchen with island, walk-in pantry, powder room, and full size laundry with side-by-side washer/dryer. Interiors by award-winning Cristina Oberti design, Italian-made cabinetry by Stosa Cucine & Inform, Intek closet systems, state-of-the art Gaggenau 400 series appliance package, herringbone oak hardwood flooring, and air conditioning. Residents will enjoy exclusive access to the 2-level gym, yoga space, sauna. Includes private 2-car gated garage with EV-ready parking. Enjoy peace of mind with a 2-5-10 year New Home Warranty. (id:57557)

