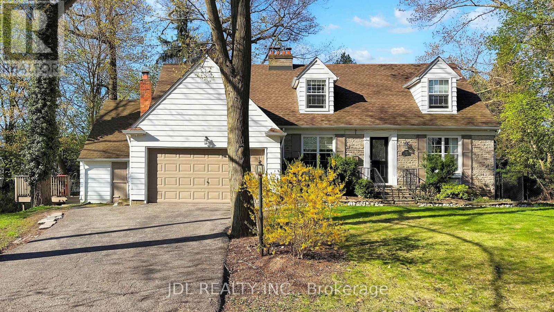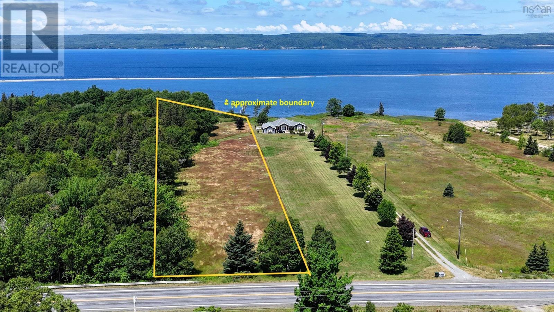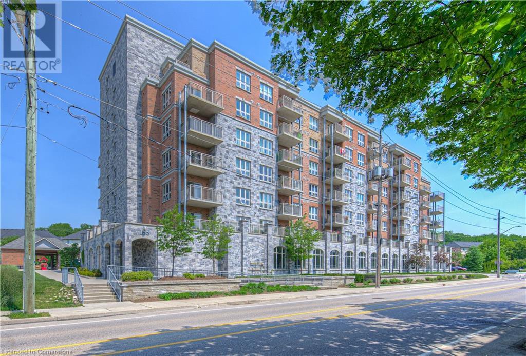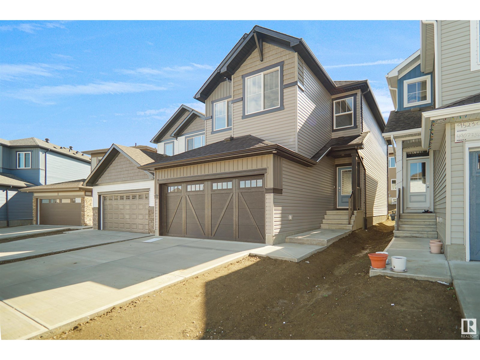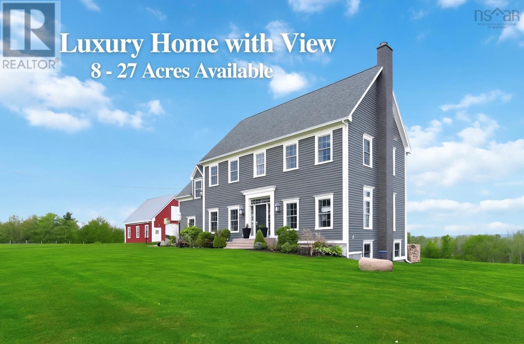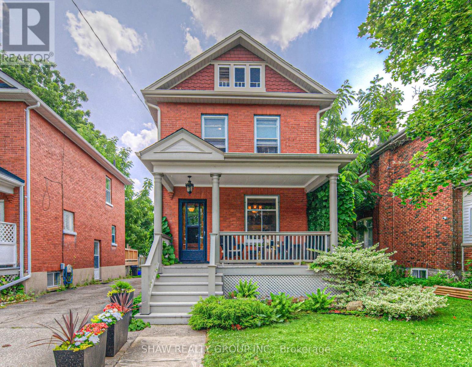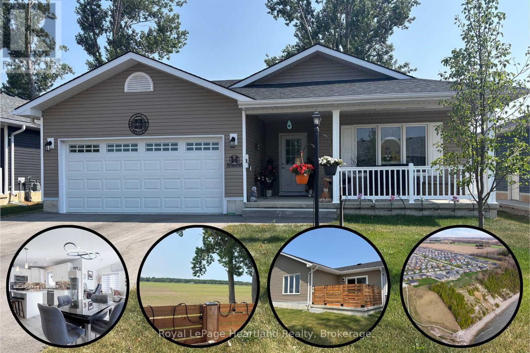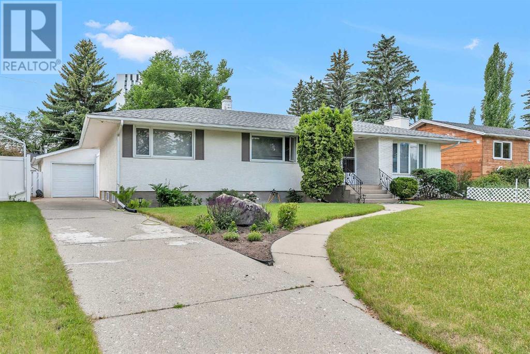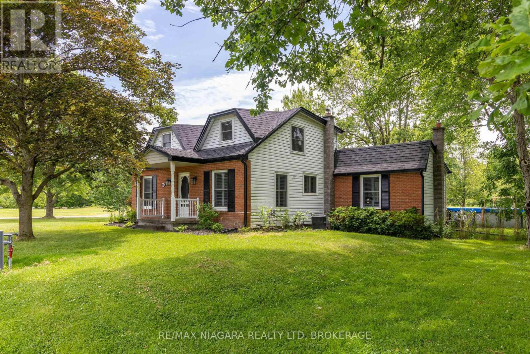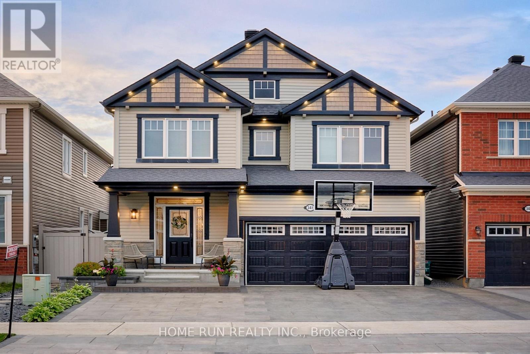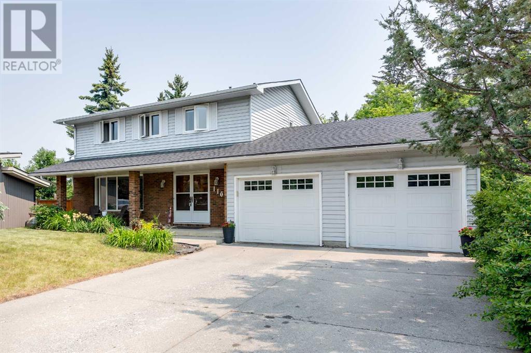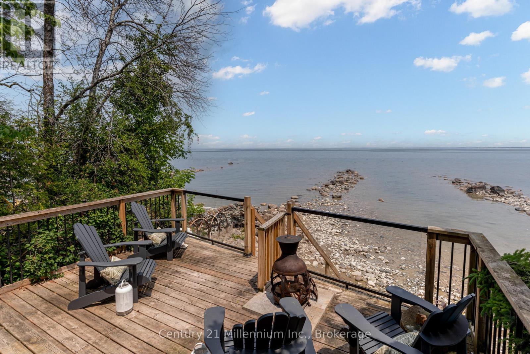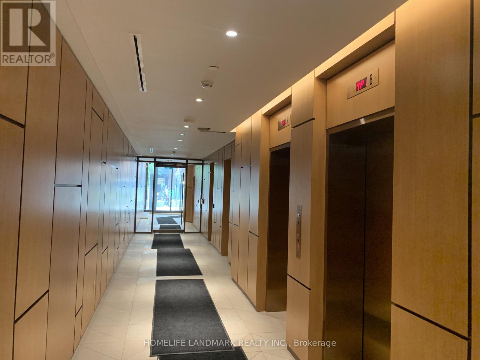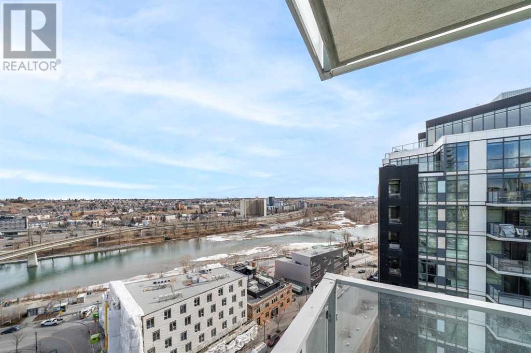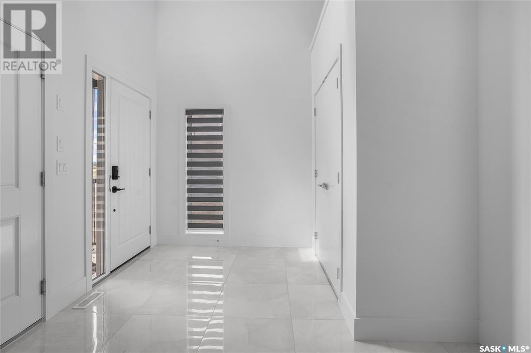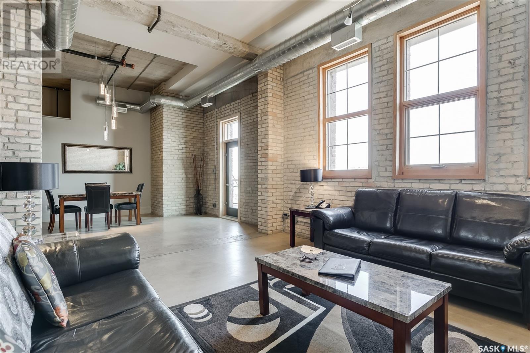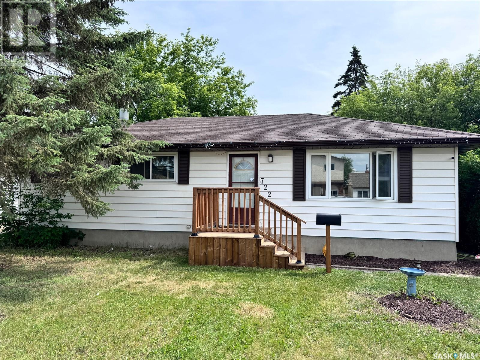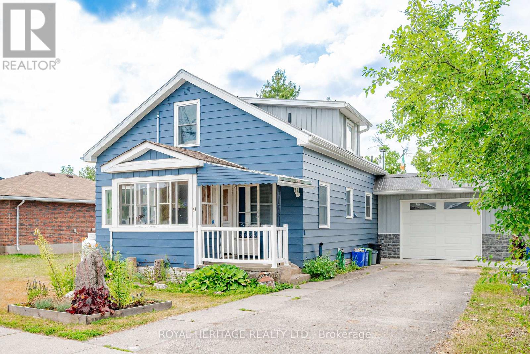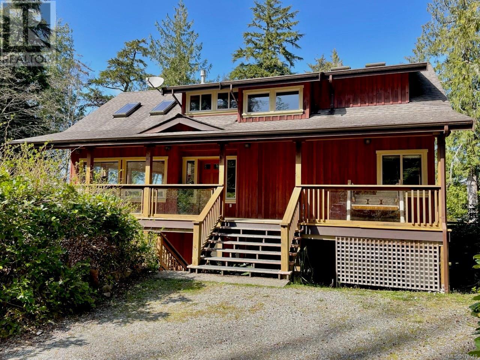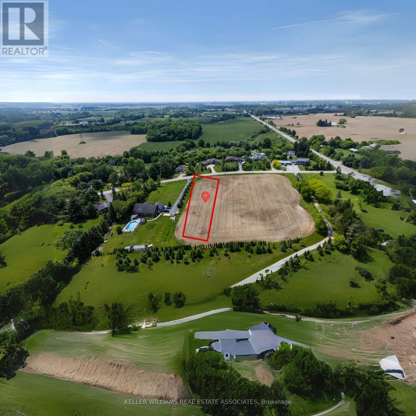77 - 1500 Richmond Street
London North, Ontario
Welcome to This Stunning Condo. Almost 3000 sq ft of Living Space, One of The Largest Unit in The Complex With a Large Storage And 2 Car Garage Directly To House. End Unit With 3 Full Bathrooms, Carpet Free. Primary Room With Walking Closet, Ensuite Bathroom Room With Laundry, A Cook's Kitchen With the Breakfast Area & Large Patio With BBQ Hook Up. An Open Main Floor With Fireplace, Skylight, Lots of Natural Light. Lower Level With 1 Kitchen and Bathroom, Basement Bedroom is on Ground Floor With Large Window To Look To Front Yard. Calfornia Shutter For All The Windows. There is Ample Storage in The Utility Room & Closets Throughout the Home. Great Location, Only Few Minutes Walk to Western Universerty, Hospital, Masonvile Square, Library and Thames River Trail system. Etc. Short Drive to Downtown and Public Transit Stop Close By. This is What You Need for the University Life. (id:57557)
330 Poplar Drive
Oakville, Ontario
Nestled in the heart of Oakville's most prestigious Morrison community, this extraordinary house spans nearly 4000 sf finished living space on a remarkable 13637 sf Lot, offering endless possibilities to move-in, renovate or build your dream estate. Siding on a park but no conservation restriction for the rebuild. This well-maintained house blends modern comforts and timeless charming by thoughtful upgrades and additions. Enjoy your spacious, sun-filled living room with lush trees outside. Relax in the cozy family room with a wood-burning fireplace overlooking your private park. Whether you're looking for a premium lot to rebuild, or renovate, or move-in a prime school district, don't miss this perfect and unique opportunity! Walking distance to top-rated schools, like SMLS, Linbrook, OTHS, New Central and EJ James. Minutes to DT Oakville, lake Ontario, highway QEW and Go station. Updates Include roof (2018), furnace (2015), A/C (2023), fridge (2023), dishwasher(2023) and central vacuum (2023) (id:57557)
64 George Robinson Drive
Brampton, Ontario
Discover this beautifully maintained and spacious 3-bedroom basement apartment, perfect for families or professionals seeking a comfortable andconvenient living space. Lots of window light and well-lit unit features modern pot lights throughout, generous room sizes, and ample storage tomeet all your needs. Located in a quiet and friendly neighbourhood, it offers a peaceful atmosphere while still being close to everything you need. Enjoy easy access to top-rated schools, shopping plazas, and a wide range of local amenities. Commuting is a breeze with quick connections to majorhighways and the nearby GO Station. Dont miss out on this fantastic leasing opportunity. (id:57557)
711 13745 George Junction
Surrey, British Columbia
Enjoy Resort-Style Living with a Spectacular View! This stylish and comfortable 1-bedroom modem home featuring high ceilings, air conditioning, open-concept living space. Array of premium amenities :A digital fitness-friendly gym, yoga studio, and multi-purpose spaces. Indoor half basketball court. Games room, indoor and outdoor dining lounges, fire pit, and an outdoor theatre. Children's playground, shared BBQ area, and a stunning rooftop deck with social and meeting spaces. Located in a fast-growing community, offers unmatched convenience: Close to park, shopping malls, restaurants, SFU campus, SkyTrain, public buses, and scenic forest trails. Whether you're looking for a beautiful home or a solid investment, this property delivers exceptional value and lifestyle convenience. (id:57557)
11591 Turtle Bay Court
Lake Country, British Columbia
Discover the potential of 11591 Turtle Bay CRT, a sprawling 1.369-acre property just across from Wood Lake in Lake Country. With future zoning designated as Tourist-Commercial under the Official Community Plan, this property offers incredible development potential. Many neighbouring properties have already applied for or secured Tourist-Commercial zoning, making this a prime opportunity for investors. Beyond its land value, this property features a remarkable rancher-style home with 6 bedrooms and 4.5 bathrooms, including an oversized triple garage with a half bath and a studio suite above..This property serves as both a wonderful family home as well as income-producing with future development potential. Prime Features: Dual access from Seymour Rd & Turtle Bay CRT, ideal for Tourist-Commercial use Spacious wrap-around patio, hot tub, and above-ground pool RV hook-up and gas hook-up in the garage All bathrooms updated (2018-2019) Phase 1 Environmental Site Assessment completed Boat launch across the street Located with easy access to International Airport, UBCO, & both North & Central Okanagan, making travel and commuting a breeze! This rare Lake Country gem presents a unique investment opportunity while embracing the renowned Okanagan lifestyle.Don't Miss Out-Book Your Showing (id:57557)
Lot Highway 4
Big Pond, Nova Scotia
If you are dreaming of owning a piece of land on the Bras DOr, with an easy commute to Sydney, and fabulous views. Nice walk out shoreline. Paved road frontage. Power at the road. I have just the property. This is a perfect spot to build your dream home on the water, and there is a lovely brook on it as well. Come take a drive and walk the property this weekend. Its a beauty. And priced to sell. Great neighborhood! Check it out. You wont be disappointed. Minutes to the golf course, Marina and ski hill. (id:57557)
1821 Brooks Rd
Sooke, British Columbia
Parkside Peace & Comfort: Updated 3BD/2BA Rancher in Quiet Cul-de-Sac Location! This charming 3-bedroom, 2-bathroom rancher offers 1,160 sq.ft. of comfortable, one-level living in a central & desirable cul-de-sac setting! Home has been thoughtfully updated over the years w/durable vinyl plank flooring, fresh paint, hardie board siding, & a stunning timber-framed carport that adds both curb appeal & function. The spacious eat-in kitchen provides ample storage space, while the cozy living room w/wood stove provides a welcoming space to unwind. Primary bedroom features 3-pce ensuite & access to private covered-deck - perfect for enjoying the fully fenced backyard. Garden enthusiasts will love the English-inspired garden beds, established landscaping & greenhouse for year-round growing. Separate laundry room w/utility sink & full crawl space provide even more storage. Located next to designated parkland w/ample parking, this home truly checks all the boxes for affordable, easy-care living! (id:57557)
155 Water Street S Unit# 407
Cambridge, Ontario
Welcome to this stylish and well-appointed 1-bedroom, 1-bathroom condo ideally situated near the Grand River and the vibrant, up-and-coming Gaslight District. Featuring stainless steel appliances, an electric fireplace, and a generous balcony perfect for taking in the surrounding views, this unit offers a great balance of modern comfort and everyday functionality. One of the standout features is the underground covered parking spot — a valuable bonus that offers both convenience and year-round protection from the elements. Whether you're a young professional, first-time buyer, or someone looking to downsize, you'll appreciate the easy access to downtown amenities, restaurants, trails, and public transit. This is your chance to enjoy a low-maintenance lifestyle in one of Cambridge’s most exciting and evolving neighbourhoods. (id:57557)
8504 183 Av Nw
Edmonton, Alberta
Welcome to the Kaylan built by the award-winning builder Pacesetter homes and is located in the heart of Lakeview and just steps to the neighborhood parks and walking trails. As you enter the home you are greeted by luxury vinyl plank flooring throughout the great room, kitchen, and the breakfast nook. Your large kitchen features tile back splash, an island a flush eating bar, quartz counter tops and an undermount sink. Just off of the kitchen and tucked away by the front entry is a 2 piece powder room. Upstairs is the master's retreat with a large walk in closet and a 4-piece en-suite. The second level also include 2 additional bedrooms with a conveniently placed main 4-piece bathroom and a good sized bonus room. Close to all amenities and easy access to the Henday.. *** Home is under construction, the photos being used are from the same home recently built but colors may vary, home should be complete by September*** (id:57557)
8 Hardisty Court
Cole Harbour, Nova Scotia
Welcome to this beautifully updated four-level side split, located on a quiet cul-de-sac in the heart of Colby Village, one of the most sought-after neighbourhoods in Cole Harbour. Just a short walk to top-rated schools, parks, 2 minutes from the popular outdoor public pool and all the convenient amenities that make Colby so popular. This home offers the perfect blend of comfort, convenience, and style. Inside, you'll find a custom-designed kitchen, completed in 2023, featuring sleek cabinetry, stainless steel appliances, and a modern layout that opens into bright, welcoming living spaces. The home features new flooring throughout, updated light fixtures, and fully renovated bathrooms completed just two years ago. Cozy fireplaces in both the main living room and the lower rec room add warmth and character, while the basement provides additional flexible living space for a home office, guest suite, or family area. Additional upgrades include a roof thats approximately eight years old, a five-year-old fiberglass oil tank, a recently replaced water heater, and updated windows, fascia, and trim. Surrounded by mature landscaping and nestled on a quiet street, this move-in-ready home is ideal for families or anyone looking to enjoy the best of Colby Village living. Dont miss your chance, homes in this area dont last long! (id:57557)
423 Canaan Road
Nicholsville, Nova Scotia
Welcome to 423 Canaan, an extraordinary 7-year-old home nestled on a a stunning 8 acre lot, with an additional 18.6 acres available boasting magnificent views of the Annapolis Valley. This property is a haven of possibilities, offering the chance to cultivate your own orchard, vineyard, hobbie farm, or simply revel in its current state of luxurious comfort. Step inside and be greeted by the grandeur of 10-foot-high ceilings, bathing the rooms in natural light, while high-end appliances and fixtures adorn the dream chef's kitchen, complete with a remarkable 10-foot island and a convenient walk-in pantry. Indulge in the decadent dining area and experience the Renaissance fireplace in the living space, complemented by French doors leading to a scenic viewing deck. The primary bedroom is a true oasis, featuring walk-in closets and an ensuite bathroom with a tiled-in shower and a soaker tub perfectly positioned to capture breathtaking sunset views. The additional bedrooms are generously proportioned, offering ample closet space. Enjoy the warm welcome as you descend to the lower level with a wood-burning stove. This space is ready to be developed into additional living areas and is roughed in for a future bathroom. A walk-out feature allows for easy access to the outdoors. Outside, a large detached garage with a loft awaits, presenting the potential to be transformed into a charming barn or versatile storage space. Don't miss the opportunity to call 423 Canaan home. 8+ Acres to be subdivide from larger parcel before closing at the sellers expense. Additional 18.6 acres available for purchase with home. (id:57557)
43 Ball Avenue
Cambridge, Ontario
Charming 3-Bedroom Home Full of Character on a Quiet, Desirable Street Welcome to this delightful 3-bedroom, 1-bath home nestled on one of the most sought-after and peaceful streets in East Galt. Bursting with timeless charm and character, this home perfectly balances vintage warmth with thoughtful modern upgrades. Step inside and be greeted by a functional, well-designed layout that flows effortlessly throughout the main floor. Original hardwood floors add classic appeal, while the modern kitchen complete with updated finishes and plenty of workspace makes everyday living and entertaining a joy. Natural light pours in from every angle, creating a bright and inviting atmosphere in every room. Upstairs, you'll find a recently completed (2025) spa-like bathroom retreat featuring a full-sized jacuzzi tub, a sleek stand-alone shower, elegant wainscoting walls, and cozy heated floors perfect for chilly winter mornings. Whether you're a first-time homebuyer or simply looking to join a wonderful community, this home offers the perfect opportunity to settle into a great street with amazing neighbours and a welcoming vibe. Don't miss your chance to make 43 Ball ave in Cambridge your next home! (id:57557)
2814 Cornish Hollow Road
Hamilton Township, Ontario
**OPEN HOUSE Thurs July 17 5-8pm** Watch the unobstructed views of the sun rising from the front porch of this astounding country property, only a 5 minute drive to all amenities! You can enjoy the tranquility of rural living without sacrificing modern conveniences. This all brick bungalow offers a private landscaped lot, with expansive decks (reinforced to hold a Hot Tub (2021)), perennial gardens, a decorative pond, new storage sheds & tons of room to play. Ideal for first time buyers, downsizers or those looking for multi-generational living; boasting a bright eat-in kitchen with a walkout, a newly renovated contemporary bathroom w/walk-in glass shower (2023), hardwood flooring throughout the main floor, & an impressive additional living space showcasing a full kitchen, massive living & bedroom spaces & 4pc bath; completely renovated with high-quality laminate, smooth ceilings & pot lights. Hang your coats & kick off your shoes in the oversized breezeway, with brand new vinyl plank flooring (2025). This space adds convenience, providing more storage, direct access to the garage & a walk out to the yard! ** On natural gas. Tons of parking, great neighbors, walking distance to "Clarkes" convenience store with M&M Meats, LCBO! Brand new windows main (21), front door (22), garage door (23), basement windows (17), furnace (14), exterior painted (21), new sheds (21), all decks (21), basement reno w/drycore subfloor (25), main bath reno (23), main fridge (24) ... & more. (id:57557)
273 Lake Breeze Drive
Ashfield-Colborne-Wawanosh, Ontario
NEW Railing on front porch, privacy fence, and shed ! Location, location! Welcome to this 2024-built Lakeside w/ Sunroom model in the 55+ Land Lease Community of The Bluffs at Huron. This home stands out with its private location backing onto peaceful farm fields, ensuring tranquility with only a few nearby neighbours. Its position in the community provides a quick and easy exit toward Goderich for shopping, dining, and outdoor activities like nearby golf courses and hiking trails. Offering 1,455 sq ft of thoughtfully designed living space w/ 1.5 car garage, it's the second largest model in the community. This slab on grade model has an accessible utility closet in the garage. Gas furnace, radiant floor heat, gas fireplace, and central air -- it's all about comfort here. The kitchen has been upgraded custom backsplash, Whirlpool SS appliances, crown moulding, and well-placed Culligan ClearLink PRO filtered water at the undermount sink for filling pots and water bottles. Quartz counters, as well as custom zebra blinds, throughout. Primary suite features a walk-in closet and a 3-piece ensuite with smartly tiled floors and glass-door shower. A second bedroom (and nearby 4-piece bath) provides space for comfortable guest accommodations or a hobby/office space. The convenient laundry room includes full-size machines, with elevated pedestal storage drawers, and a built-in linen closet. Off the sunroom there's the sunny south-facing 15x15 concrete patio, complete with a gas line for BBQing, to the private, low-maintenance yard. The community's access to the beach, Clubhouse, indoor pool, gym, sauna, and pickleball courts will keep you socially active while your home provides a nice retreat away from the action. Recent bills: Gas $86 & $92; Hydro $81 & 90. Move-in ready, with all the thoughtful add-ons already completed in 2024. Call to book your private showing! (id:57557)
426 - 11 Bronte Road
Oakville, Ontario
Experience luxury waterfront living in the heart of Bronte Harbour! Welcome to The Shores, one of Oakvilles most sought-after condo residences, offering unmatched amenities, breathtaking lake views, and an exceptional lifestyle. This beautifully appointed 1-bedroom + den suite comes complete with 1 parking spot and a locker, perfect for professionals, couples, or downsizers seeking refined urban living by the water. Step inside and be impressed by the designer decor, open-concept layout, and modern finishes throughout. The kitchen features granite countertops, a stylish backsplash, stainless steel appliances, and a breakfast bar ideal for entertaining or everyday meals. The living room opens to a large balcony with a stunning panoramic view, perfect for morning coffee or evening relaxation. The den offers versatile space for a home office or guest area, while the spacious bathroom and bedroom provide comfort and style. Beyond your suite, indulge in resort-style amenities: soak up the sun at the rooftop pool, unwind in the hot tub or cabanas, host gatherings at the BBQ area, or relax indoors with access to a theatre room, billiards lounge, wine snug, party rooms, guest suites, gym, yoga studio, dog spa, library, and car wash station. Everything is designed to elevate your everyday life. Located just steps from the lake, marina, parks, shops, restaurants, and trails, youll enjoy the charm of Bronte Village and the peaceful beauty of the waterfront. With excellent transit options, great schools, and vibrant community amenities, this location truly has it all. Dont miss your chance to live in one of Oakvilles premier waterfront communities. This is more than just a condo its a lifestyle. Book your private showing today! (id:57557)
47 Honbury Road
Toronto, Ontario
Just move in! Immaculate clean. Freshly painted in neutral color. Spacious 3 BEDROOM detached home in family neighborhood. Close to schools, TTC, Albion Mall, Hwy 27, 427,401 & 407. Kitchen with granite counter top. Spacious living room. Good sized bedrooms and a full washroom. Landlord is Ok with group of Working professionals/students as tenants. Tenant pays 70% utilities (id:57557)
73 Calhoun Crescent Ne
Calgary, Alberta
Welcome to your dream home at 73 Calhoun Crescent NE! Located in the vibrant community of Livingston, this beautiful 3-bedroom plus Den, 2.5-bathroom residence offers 2,235 square feet of elegant living space. Step inside to an inviting open-concept layout, ideal for entertaining guests or enjoying quality family time. The spacious, sunlit living room provides a perfect retreat to relax, while the kitchen features stainless steel appliances and ample storage. A versatile den on this level can serve as a home office or study. Upstairs, you'll find a generous bonus room, perfect for a game room or cozy lounge. The primary suite offers a 5-piece ensuite bathroom and generous closet space, while two additional bedrooms provide comfortable accommodations for family or guests. A practical laundry room adds convenience to daily living. Ideally situated near the airport with a new shopping centre opening soon, this home combines ease of access with a vibrant lifestyle. Don’t miss your chance to make this stunning house your new home! Check out the virtual tour link!! (id:57557)
238 Foxhunt Road
Waterloo, Ontario
Welcome to 238 Foxhunt Road, with over 1500 sqft of living space in Waterloo Nestled in the heart of the desirable Colonial Acres neighborhood. This beautifully maintained 3-bedroom, 1.5-bath raised bungalow offers an ideal blend of comfort, convenience, and family-friendly charm. Freshly painted throughout, this move-in ready home welcomes you with a bright, open layout perfect for everyday living and entertaining. Sunlight floods the spacious living and dining areas, while the well-appointed kitchen and cozy bedrooms provide functionality and warmth. Thoughtfully updated over the years, this home includes:Roof (2020)Driveway (2022)Garage Doors (2016)Deck (2025)most windows (2010)Flooring (2025)Bathrooms (2021) 240V - 20A EV hook up. Sitting on a generous corner lot, the fully fenced backyard is a dream for families and pet lovers—offering space for play, gardening, or summer barbecues. The oversized two-car garage and double-wide driveway provide ample parking and storage for busy households and guests alike. The SR1A zoning allows for the possibilty of a home based business, providing additional flexibilty for the modern lifestyle Located just minutes from Conestoga Mall, the University of Waterloo, Wilfrid Laurier University, and Conestoga College, this home offers unmatched access to schools, shopping, transit, and everyday amenities. Don’t miss your opportunity to own a gem in one of Waterloo’s most established communities. (id:57557)
2219 Halifax Crescent Nw
Calgary, Alberta
Welcome to this BEAUTIFULLY SPACIOUS BUNGALOW in the heart of BANFF TRAIL, set on an OVERSIZED 60 FT FRONTAGE LOT WITH AN IRREGULAR DEPTH OF 105 FT& 120 FT. Situated on a QUIET STREET and just ONE BLOCK FROM THE BANFF TRAIL LRT, this inner-city gem offers OVER 1,400 SQ FT ABOVE GRADE and a perfect blend of comfort and potential. Inside, you’ll find a BRIGHT, OPEN LIVING SPACE with LARGE WINDOWS, a DEDICATED DINING AREA, and a WELL-LAID-OUT KITCHEN ready for your personal touch. Enjoy year-round comfort with CENTRAL AIR CONDITIONING. The main floor features THREE GENEROUSLY SIZED BEDROOMS and a STYLISH 5-PIECE BATHROOM WITH DUAL VANITY. The WALK-UP BASEMENT WITH SEPARATE ENTRANCE includes a FOURTH BEDROOM, FULL BATH, and FLEXIBLE SPACE FOR FUTURE DEVELOPMENT. Outside, enjoy a RARE OVERSIZED DOUBLE GARAGE WITH A DRIVE-THRU DESIGN—providing convenient access from both the front driveway and rear lane. Plus, the LONG FRONT DRIVEWAY can accommodate UP TO THREE ADDITIONAL VEHICLES. Just minutes from the UNIVERSITY OF CALGARY, TRANSIT, PARKS, and AMENITIES, this home offers SPACE, CHARACTER, and LONG-TERM POTENTIAL in a PRIME LOCATION! (id:57557)
333 Healey Lake W/a
The Archipelago, Ontario
I am excited to be offering this fantastic opportunity to own a waterfront property in the picturesque Healey Lake, Muskoka. This exclusive property features a traditional style open concept layout with breathtaking views overlooking the serene lake, offering immense potential for a tranquil retreat or a permanent residence. The property boasts a charming 3 bedroom, 3 season cottage, perfect for enjoying the beauty of Muskoka all year round. Situated on a private stretch of 185 feet waterfront, the location offers a coveted main channel spot with south-east exposure, ensuring stunning sunrises and sunsets throughout the day. One of the key highlights of this property is the abundance of deep water dockage, providing ample space for various water activities such as swimming, fishing, and boating. With convenient water access, you can easily explore the tranquil waters of Healey Lake and beyond. Additionally, the property is just a short 5-minute boat ride to the nearest marina, ensuring easy access to amenities and services. Whether you are looking for a peaceful getaway or a permanent waterfront residence, this property presents a unique opportunity to immerse yourself in the natural beauty and tranquility of Muskoka. Don't miss out on this chance to own a piece of paradise on Healey Lake. (id:57557)
3321 Bowen Road
Fort Erie, Ontario
Tucked away on 3.1 private acres, this country retreat blends rustic charm with modern updates and endless potential. Whether you're dreaming of a family homestead, hobby farm, or peaceful escape, this property offers the space and setting to bring your vision to life. Car enthusiasts and hobbyists will love the versatile garage setup: a double-door bay on one side, a pull-through single on the other, and plenty of space for parking or storage. A sheltered area behind the garage offers even more storage or potential for animal stalls. There's also a large garden, chicken coop, and outdoor clothesline that complete the country lifestyle. Inside this 3-bedroom, 2-bath home, you'll find exposed wood beams, brick accents, and wood cabinetry that create a warm, rustic atmosphere. The den features a gas stove-style fireplace, while the family room has a dramatic stone fireplace with a wood beam mantle. The main floor primary bedroom includes a walk-in closet and wood feature wall. The main floor spa-like bath has double sinks, deep soaker tub and heated floors. Upstairs, two bright bedrooms offer peaceful views. The partially finished lower level includes a laundry room, rec room, and stylish bathroom with farmhouse tile, heated floors, and a triple-head walk-in shower. Patio doors from the dining area lead to a 3-season sunroom surrounded by an expansive wood deck (built in 2023) overlooking the heated pool and woods. Entertain outdoors with a fire pit and custom hammock stand that doubles as a movie screen for outdoor movie nights. Just beyond the main home, a gentle hill leads to an insulated bunkie with wood stove, generator wiring, and a porch overlooking a private pond, an ideal nature retreat. Major updates include a new roof, gutters & guards, and fascia (2024), and foundation work (2023) with a lifetime guarantee. See attached Feature Sheet for more details! (id:57557)
1106 - 310 Red Maple Road
Richmond Hill, Ontario
Spacious Sun-Filled Condo At The Vineyards. Bright 1 Bedroom+ Den Unit. Prime Richmond Hill Location. Functional Layout. Open Kitchen. Excellent Amenities: 24 Hr Security, Indoor Pool, Tennis Court, Gym, Party Room. Located Close To Shops, Public Transportation, Schools, Hwy 407 (id:57557)
341 Rouncey Road
Ottawa, Ontario
Luxurious, Fully Landscaped Double Garage Single in BLACKSTONE community of KANATA SOUTH. With 5 Bedrooms and 4 Bathrooms, this residence blends blend of elegance, comfort, and modern convenience. This OUTDOOR PARADISE begins with a FULLY INTERLOCK Oversized Stone Driveway, elegant brick Flower Beds, river stone accents, and a welcoming front porch. Private BACKYARD OASIS is Fully Fenced and maintenance free, decorative STONE POSTS, a Pergola with ambient lighting. All interlock surfaces have been recently SEALED for a POLISHED, lasting finish. Gas line for an OUTDOOR KITCHEN, and a water line-ready OUTDOOR BAR and SINK. Perfect for dining and entertaining. Soffit-Mounted LED lighting wraps the entire exterior, creating a luxurious nighttime glow. Inside, the open-concept main floor features pot lights, stylish light fixtures, and an inviting flow from the formal dining room to the great room. The chef-inspired kitchen offers Quartz countertops, luxury stainless steel appliances, a large walk-in pantry, BUILT-IN Cooktop and Oven, Oversized Center Island with breakfast bar, and Rich Millwork Cabinetry. Beautiful Hardwood stairs lead to the second level, where hardwood flooring continues through the hallway. The elegant primary suite features a spacious walk-in closet and a SPA-LIKE 5-piece ensuite with Soaker Tub, Double Vanity, and Glass-Enclosed shower. Additional Bedrooms, a full Bathroom, and a convenient laundry room complete the upper floor. The professionally FINISHED Basement includes a large Recreation Room, additional Bedroom, extra Full Bathroom, and generous storage. Perfect for Growing or Multi-Generational Families. Enjoy an active lifestyle with walking distance to Trails at Terry Fox Pond trails, Tennis courts, and Soccer fields. Proximity Top-rated schools and everyday conveniences such as Walmart, Metro, Superstore, LCBO, and more are all within minutes. Costco and Highway 417 are only a five-minute drive. (id:57557)
4868 Riverview Drive Unit# 92
Edgewater, British Columbia
This flex lot allows for an RV, a Park Model or a cabin, leaving ample space between sites ensuring privacy. The shed allows you to store anything you will need around the site and the large, light-colored composite deck serves as the centerpiece and has a strategically placed fire pit offering warmth and ambiance.. The paved/gravel paths and parking areas are well-maintained, contributing to the overall neat appearance of the park. This picturesque park offers a blend of natural beauty and modern comfort. Set against a backdrop of majestic trees and snow-capped mountains, the property boasts multiple well-designed outdoor living spaces. Additional amenities include a pool and clubhouse, perfect for relaxation after a day of outdoor activities. The park's layout encourages a community atmosphere while still allowing for individual space. Set up your comfy chairs and invite guests to sit and enjoy the stunning mountain vistas. The whole property seamlessly integrates with its natural surroundings, preserving mature trees and incorporating natural elements like firewood stacks into its design. This thoughtful approach creates a harmonious environment that allows guests to fully immerse themselves in the outdoor experience while enjoying the comforts of the well-appointed Valley's Edge Resort. RV on site is not included in the sale. (id:57557)
1201 - 25 Cole Street
Toronto, Ontario
Step into this bright and beautifully updated 2-bedroom, 2-bathroom corner suite in the heart of one of Torontos most celebrated neighbourhood redevelopments. With a smart 829 sq ft split-bedroom floor plan and an additional 66 sq ft balcony, this home combines efficient design with exceptional livability.Enjoy sweeping west-facing views of the downtown skyline, treetops of historic Cabbagetown, and breathtaking sunsets a backdrop youll never tire of. Nearly $20,000 in thoughtful upgrades enhance the modern aesthetic, while the functional layout and welcoming ambiance make this suite feel like home the moment you walk in. What truly sets 25 Cole apart is the exclusive third-floor SkyPark, a lush 20,000 sq ft green space complete with trees, grass, benches, and walking paths, offering a private urban oasis no other building in the city can match. Residents also enjoy LEED Gold certification, eco-friendly systems, a rooftop garden, and a full suite of premium amenities designed to support healthy, connected living. You will be just steps to local gems like ZUZU, Le Beau, Kibo Sushi, and all the charm of Cabbagetown and the Distillery District. Top dining spots, vibrant culture, and convenient services surround you, with transit, the DVP, and downtown right at your doorstep. This suite is perfect for anyone seeking style, comfort, and value without compromise. Whether you're a creative professional, a young family, a first-time buyer, or looking to downsize gracefully, this home offers the ideal balance of convenience, community, and calm. Don't miss the opportunity to own a home in one of Toronto's most unique and livable addresses. Schedule your viewing today and experience the difference at suite 1201! (id:57557)
3497 Garrard Road
Whitby, Ontario
Welcome to Luxury Living in North Whitby! Located in an area of Fine Homes, this stunning all-brick, one-owner residence offers 2937 sq ft of gracious living with 4 spacious bedrooms, 3 elegant bathrooms, stunning curb appeal, and has been lovingly UPGRADED with a host of high-end features reflecting true pride of ownership! Step into the grand entryway to formal living and dining rooms, rich hardwood flooring, and custom broadloom. The main floor great room features a unique Vermont Castings gas fireplace, perfect for holiday gatherings. Entertain in the family-sized kitchen with granite countertops, stainless steel appliances, large island, and Andersen Frenchwood double doors opening onto a beautifully landscaped backyard oasis with private patio. Upstairs, the serene primary suite offers a tranquil sitting area and a spa-like 5-piece ensuite bath. Three more generously sized bedrooms and convenient 2nd-floor laundry ensure comfort and practicality for the whole family. Premium upgrades include a TRANE XC95 modulating furnace with Comfortlink II thermostat, Trane Clean Effects high-end air cleaner, 3-ton central air with warranty, and a GAF "Timberline HD" roof system with lifetime warranty. The garage is insulated with hot/cold water faucets and features top-of-the-line Clopay "Gallery" insulated doors. California shutters throughout, central vacuum (main and 2nd levels), Watch Net security camera system with 4 cameras, new Dashwood front door w/ sidelights, professionally landscaped yards with outdoor lighting, 10'X10' pine garden shed, and underground sprinkler system front and back complete the package.The full 1215 sq ft basement is expertly re-insulated to meet new building code requirements, featuring Tyvek wrap, steel stud walls, Rockwool insulation, vapour barrier, and rough-in bath, ready for your custom finish. A rare opportunity to own an exceptional, meticulously maintained home in a sought-after community. Dont miss it! (id:57557)
305 - 102 Bloor Street W
Toronto, Ontario
Bright & Fully Furnished Studio in the Heart of Yorkville! This cozy studio apartment is located in a boutique low-rise building right in the heart of Yorkville. Its fully furnished and all utilities are included, making it perfect for easy downtown living.The suite features high ceilings, hardwood floors, a full kitchen, in-suite laundry, and a private balcony.The building offers great amenities like a 24-hour concierge, rooftop gym, sauna, terrace, and party/meeting rooms. Walk to everything shops, cafes, restaurants, museums, UofT, TTC, and more! Just move in and enjoy everything Yorkville has to offer. (id:57557)
116 Varsity Green Bay Nw
Calgary, Alberta
Welcome to this well-maintained family home nestled in the heart of Varsity Estates. Situated on an expansive 11,800+ sq ft lot on a quiet cul-de-sac, this rare gem offers a peaceful retreat surrounded by mature trees, lush landscaping, and direct siding onto a serene golf course—complete with a custom privacy wall for ultimate seclusion.Step inside to discover a spacious and sun-filled main floor featuring a large living room with a beautiful bay window, a dining room and an inviting office/atrium space at the rear with wall-to-wall windows. The eat-in kitchen is ready for your design with easy access to the backyard, garage, laundry room and 2-piece powder room. Just off the kitchen is another family room with sliding doors to the back deck. Upstairs you'll find four bedrooms, along with the main 4-piece bathroom. The massive primary bedroom has double closets and a 3-piece ensuite. The basement is unfinished and waiting for that right person to transform it. This home does not lack for storage space. A double attached garage and an extra-long driveway provide parking for up to 6 vehicles—perfect for hosting guests or multi-vehicle households. Enjoy the unbeatable location close to schools, scenic pathways, parks, playgrounds and shopping—all while living in one of Calgary’s most prestigious and family-friendly neighbourhoods. Don’t miss your chance to own a slice of Varsity Estates—where location, lot size, and lifestyle come together. (id:57557)
75 Glen Road
Collingwood, Ontario
CHARMING WATERFRONT HOME WITH STUNNING VIEWS OF GEORGIAN BAY! Tucked away on a quiet, secluded road and surrounded by nature, this beautifully updated 2-bedroom + 1 den, 1-bathroom home offers the perfect balance of comfort, tranquillity, and lakeside living. Perched above the sparkling waters of Georgian Bay, enjoy breathtaking views from your expansive back deck the perfect place for morning coffee, sunset dinners, or stargazing nights. Step down from the deck and you're just moments away from launching your kayak, paddle-board, or enjoying a refreshing swim. This is the ultimate escape for outdoor enthusiasts and peace-seekers alike.Inside, the open-concept main floor seamlessly blends the living, dining, and kitchen areas, creating a bright and welcoming space ideal for entertaining or quiet relaxation. The home has been lovingly maintained and thoughtfully upgraded, including: Roof & Eavestroughs (2020), Main Floor Flooring (2022), Back Deck (2015), Front Porch (2024), Windows (Fall 2024), A/C (2023),New Septic Pump (2023), Shed (2024), Upstairs Flooring (2025)and Fresh Paint Throughout (2025).Whether you're looking for a year-round residence, a seasonal getaway, or an investment in the beauty of Georgian Bay, this home offers it all upgraded features, privacy, and unforgettable views. (id:57557)
283 Abinger Crescent Ne
Calgary, Alberta
Welcome to 283 Abinger Crescent NE, a fully finished and recently updated home in the family-friendly community of Abbeydale. This well-maintained property offers 3+1 bedrooms, 1 full bath, and 2 renovated half baths, making it perfect for families, first-time buyers, or investors.Step inside to find new flooring on the main level, fresh paint throughout most of the home (except the primary bedroom), and newer light fixtures adding a modern touch. The main floor half bath was updated approximately 6 years ago, and the basement half bath was just fully remodeled.Upstairs, enjoy newer windows, bringing in plenty of natural light. The finished basement offers a spacious rec room, an additional fourth bedroom, and extra storage space.The exterior features a finished garage, roof replaced in 2020, and a hot water tank (installed in 2016 with approximately 1 year of warranty remaining). The carpets have recently been professionally cleaned, making this home truly move-in ready.Located on a quiet crescent, you’ll love the proximity to parks, schools, transit, and easy access to Stoney Trail and downtown Calgary.Don’t miss this great opportunity to own a beautifully cared-for home in a well-established neighborhood. (id:57557)
228 - 4005 Don Mills Road
Toronto, Ontario
Welcome To A 2 Parking Spots Tridel Built Family Oriented Bright and Spacious 2+1 2-Story Condo Townhome In Prime Location! All Utilities & Cable TV Included In Maintenance Fee. The Building Has an Indoor Swimming Pool, Gym, Sauna, etc.A Quiet Neighborhood Surrounded By Top Ranked Elementary & Secondary Schools W/ Easy Access To HWY 404/407/401, Parks. Close To Shopping Centers, Supermarket, Restaurants, Seneca & Transit TTC Bus Stop & More.Newer windows (2020),Upgrades (2019-2025) include: some new paints,bathrooms & kitchen countertops, washer & dryer, 2 toilets, etc. Come and see to appreciate it.-------------------------------------------------------------------------------------------Inclusions: Existing: Elfs, Fridge, Stove, Washer, Dryer, Dishwasher, All Window Coverings, Shelving, Master Bedroom Mirror. (id:57557)
320 - 15 Wellesley Street W
Toronto, Ontario
Professional Offices Situated In A Multi-Level, Mixed Use Podium Of A New High-Rise Development On Wellesley Between Yonge And Bay. Rare And Exclusive Opportunity To Locate Your Business In The Heart Of The City. Steps To Yorkville And Bloor, Subways, Hospitals, Banks And Queen's Park. Bicycle And Public Parking Available In The Building. Commercial Tenants Have Separate Lobby Entrance From Residential. This is a net lease - Tenants Pay TMI & Utilities. (id:57557)
956 Parkvalley Way Se
Calgary, Alberta
***OPEN HOUSE*** SUNDAY JULY 13!! Welcome to this incredibly well-cared-for 1977 bungalow, perfectly situated on one of Parkland’s most sought-after, quiet streets—literally just a couple hundred feet from a direct entrance to Fish Creek Park. As one of the largest urban parks in North America, Fish Creek Park spans over 80 square km's of scenic walking and biking trails, picnic areas, and abundant wildlife, offering an unbeatable outdoor lifestyle right at your doorstep. This unique property is tucked on a 56; x 110' corner lot with a paved back lane providing access from both the rear and side, meaning you only have one direct neighbour—a rare find that adds both privacy and convenience in this already exceptional location.The main floor features beautiful hardwood flooring and a functional, open layout. The sunken living room is anchored by a striking stone chimney and wood-burning fireplace, creating a warm, inviting space to relax or entertain. The wide-open kitchen connects seamlessly to the living area, keeping the heart of the home bright, open, and social.At the front, a spacious formal dining room offers flexibility as a large home office or additional sitting area. Three well-sized bedrooms and 2.5 baths complete the main level, all meticulously maintained and ready to move in or personalize.Outside, the large backyard is built for both relaxation and possibility. Enjoy the expansive patio—partially covered for year-round comfort—a concrete hot tub pad with 240V electrical rough-in, and still plenty of space to park your RV or even add a second garage. The oversized double detached garage offers ample storage for vehicles, tools, or hobbies.Downstairs, the fully finished basement delivers a fun and functional space, featuring a full bar, room for a pool table, a games or media area, a spacious fourth bedroom, and a three-piece bathroom with a steam shower—ideal for guests or extended family stays.With direct access to Park 96, great schools near by, and easy commutes via Deerfoot or Macleod Trail, this home offers the perfect blend of comfort, character, and community. Homes on this street rarely come up—don’t miss your chance to live in this truly special location. Book your private showing today! (id:57557)
6927 Ridgecrest Rd
Sooke, British Columbia
You'll love this stunning, brand-new 4 bedroom, 3 bath family home in West Ridge Trails, perfectly positioned and close to the scenic Broomhill Mountain. Enjoy the impressive great room with its soaring 19 ft. vaulted ceiling complemented by a fantastic kitchen featuring quartz counters and an island, seamlessly connected to the spacious living room with a cozy natural gas fireplace. The well-designed main level boasts easy-care laminate flooring. Upstairs, discover three generously sized bedrooms, including a master suite with a luxurious 5-piece ensuite and heated tiled floors. An abundance of windows ensures natural light fills this beautifully crafted home. Quality built by well regarded Stellar Homes, this home at West Ridge Trails offers family-friendly living, outdoor adventure, and fresh Pacific air. Price is Plus GST. Don't miss out on this lovely home! Move-in ready! Check out the Government's 1st Time Buyer GST Rebate up to $1,000,000 on New Construction (id:57557)
998 Gillespie Rd
Sooke, British Columbia
A Rare Opportunity – Oceanfront Retreat with Untouched Beauty! A dream home built with superb craftsmanship from select BC Douglas Fir on a very private gorgeous 5-acre lot with a walk-on beach and a full access to 65-acre common park-like old forest shared with six other strata owners.To be finished (with occupancy permit and New Home Warranty) a 4-5 bedroom 3-bathroom custom log home (no expense spared) with wrap-around deck sits perched on a rocky ledge, erfectlypositioned for sweeping ocean views, mountain vistas, and awe-inspiring sunsets. All hardwork done, finish the home your way to suit your lifestyle.The property also allows for a second house for your extended family, guests or inlaws. A sunny open area for the garden, a place for a sheltered dock for your boat, a 'meditation point' with an almost 360 degree views of Sooke basin, your own forest trails at your doorsteps, complete privacy and protection - what an exquisite and serene place to bring up your children or to enjoy your active retirement years! The Commons offer forested trails, a man-made pond which can be used for swimming or/and stocked with carp, and a seasonal stream that brings movement and serenity. The pond also serves as a water source with fire hydrant access. There is a shared strata equipment (backhoe, woodchipper) that can be used as needed and a supportive nature-oriented community of like-minded six strata co-owners whose families have been living there for over 60 years. Strata-owned private power line and road access are maintained year-round by a rotating manager and service crew. Included in the sale: 1/7 ownership of a separate 10-acre fee-simple lot—a reserve for emergency funding or potential income (logging or tree farming). Secluded yet accessible—just 45 mins to downtown, 15 mins to the amenities of Sooke, 20 mins to Langford and 30 mins to Victoria General Hospital. Motto: Protect. Enhance. Pass It On. Step into a legacy built on vision, community, and care. (id:57557)
1505, 519 Riverfront Avenue Se
Calgary, Alberta
Welcome to your new luxury apartment in the heart of East Village at Evolution. This exquisite 15th-floor apartment features 2 BEDROOMS, 2 BATHROOMS, spread across 916 sq ft of elegantly designed space and 170 sq ft of urban BLACONY space. The property has FLOOR-TO-CEILINGS windows, offering breathtaking panoramic RIVER VIEWS, CALGARY TOWER, and ST. PATRICK ISLAND. The modern kitchen is a masterpiece with STAINLESS STEEL appliances, a GAS STOVE, GRANITE counters, and ample cabinetry that seamlessly flows into the open-concept dining and living areas. The huge balcony extends your living experience, providing a perfect place for city views. Let's talk about AMENITIES: in-suite laundry, UNDERGROUND TITLED parking, and additional storage, 2 FITNESS ROOMS, lobby CONCIERGE, STEAM ROOM, SAUNA, PARTY ROOM, and a GARDEN COURTYARD equipped with BBQs. This condo is close to The Saddledome for your weekend hockey games, elegant restaurants for fine dining, the C-Train for convenient commute, and much more to make your dream downtown lifestyle a reality. This also makes for an incredible INVESTMENT opportunity, easy to rent with comparables renting from $2,200-$2,800/month! Don’t miss the opportunity to make this property yours. Schedule your viewing today! (id:57557)
546 Sharma Crescent
Saskatoon, Saskatchewan
Secondary Suit Incentive Rebate of $35,000 claimed by Builder. Step into the world of Luxury with this Stunning Custom Build Home that is thoughtfully designed with Comfort and Style in Mind, also its 2 Bedroom fully Developed Legal Basement Suit helps to offset the mortgage costs. Soaring Foyer and elegant Tile Flooring greets you which leads to a versatile office room right across a Full 4pc Bathroom. As you explore, you will fall in love with spacious open concept Living and Dining space that is flooded with natural light from massive windows throughout, Custom TV Wall adds charm to it aswell. Main Gourmet kitchen features High-end finishes, Oversized Island, Custom Cabinets is then complimented by an Additional Spice Kitchen equipped with Natural Gas Stove. The Second-floor welcomes you with a generously sized bonus room, One side of it, you will be amazed by the massive master bedroom featuring luxury 4pc en-suite with His/Her sinks, a walk-in closet and custom trim accent wall, whereas, the other side has 2 more impressive bedrooms with walk-in closets. This level also shares another meticulous 4pc bath and laundry room. Main Suit basement features another Bonus room for additional Office space or Gym. Finished legal basement suit is equipped with 2 spacious bedrooms, a 4pc bath, functional kitchen, living room, and laundry. Premium finishes & appliances and well planned layout makes it very desirable and perfect for rental income. Additional features include a Deck, 9ft Ceiling on all levels, above code framing with 15" OC, Heated 2 car attached garage, Bluetooth sound system on main floor, front landscaping and extra-wide driveway including pathway to basement suite. All Appliances, Heated/Insulated Garage, A/C, Zebra blinds package and Central vacuum are INCLUDED making it a move in ready Home! Don’t miss this opportunity—schedule your viewing today! (id:57557)
100 Nebo Rd, Lakefront Lake Nebo
Canwood Rm No. 494, Saskatchewan
Escape to your own peaceful lakefront retreat with this charming 456 sq ft, four-season cottage on stunning Lake Nebo. Set on 1.75 acres with an impressive 335 feet of lake frontage, this property offers year-round living or the perfect getaway. Enjoy clear, spring-fed waters ideal for swimming, paddleboarding, and electric-motor boating—no gas motors allowed, ensuring tranquility and clean, quiet surroundings. The cozy cottage features electric heat and a Blaze King wood stove, a newly installed HRV system, a sandpoint well, and a 1,200-gallon fiberglass septic holding tank. Surrounded by the privately owned, member-managed Lake Nebo Conservancy, nature conservation is a priority here. The lake is approximately 8–10 feet deep and surrounded by the sights and sounds of nature. With many new trees planted and plenty of space for future development, this west-facing property boasts breathtaking sunset views. Conveniently located just under an hour to Prince Albert and 90 minutes to Saskatoon, this is low-maintenance, lakeside living at its finest. Contact us today for more information on this rare and serene opportunity! (id:57557)
401 73 24th Street E
Saskatoon, Saskatchewan
An Icon of Strength and Style in the Heart of Downtown They say some buildings are "bomb-proof"—and this one almost literally is. Welcome to the Rumley Distinctive Lofts, a building steeped in history and built to last. Originally constructed in 1912 as a farm implement factory and showroom, this impressive structure of heavy brick, concrete, and steel was once designated as one of only six buildings in Canada suitable for use as an armoury. Its solid bones are matched by soaring ceilings, striking columns, and thick concrete floors that speak to its industrial past. Now thoughtfully transformed into architecturally designed executive lofts, the Rumley offers an exceptional blend of heritage character and modern luxury. This corner unit, #401, is one of the finest loft homes available—featuring rare east and north-facing exposure that fills the space with natural light throughout the day. Step out onto your private, east-facing balcony and enjoy sweeping downtown views—this is the only balcony with this orientation on the 4th floor, offering true exclusivity. Start your mornings with sunrise views and enjoy the energy of city living, just steps from all the best Saskatoon has to offer. The Rumley Distinctive Lofts are a rare example of what happens when history, craftsmanship, and contemporary design come together—something that simply can't be replicated. (id:57557)
722 Weldon Avenue
Saskatoon, Saskatchewan
Welcome to 722 Weldon Avenue. This gorgeous and well-maintained home in King George is located on an ample 50X120 foot lot and boasts a gorgeous main floor, with a large dine-in kitchen, three bedrooms, a well appointed bathroom and a beautiful west-facing living room. With newer PVC windows throughout and a high efficient furnace believed to be installed in 2019, the big ticket items here have been completed. The exterior has vinyl siding, and prior listings indicate that insulation was added underneath for additional insulate value. The spacious back yard features a large ground-level deck, newer fencing and a large shed, while still leaving ample room for a future garage. Call or text today for more info or to book your private viewing. (id:57557)
10304 Bunce Crescent
North Battleford, Saskatchewan
Distinctive. Spacious. Ready for You. If you’re looking for more than just another house, come see what makes this one different. (id:57557)
34 Prince Street W
Kawartha Lakes, Ontario
Nestled in the heart of Bobcaygeon with picturesque vistas, this beautifully updated home (built in 1948) effortlessly combines nostalgic charm with modern comfort. Boasting 2 bedrooms, 2 baths, and an efficient propane furnace with central air, its a sanctuary for all-season living. Stepping inside, youre greeted by a main-floor office and a dramatic sunken family room featuring vaulted wood ceilings, light-filled French doors, and a cozy wood-burning stoveperfect for intimate gatherings or relaxing evenings. The updated kitchen dazzles with tasteful finishes and stainless appliances, while the renovated bathrooms ensure seamless daily routines.Outside, enjoy direct access to a spacious patio ideal for morning coffee or summer BBQs, enclosed by a lush, privately fenced backyard stretching 135' deep. A convenient attached garage and municipal water/sewer services add everyday ease.Just a short stroll away, this home is steps from the historic TrentSevern Lock 32 with scenic boat-watching and summer events and mere minutes from the waterfront, charming downtown, and the beloved Kawartha Dairy. With thriving local shops, patios, coffee houses, trails, and a vibrant cultural scene, this is authentic Kawartha Lakes living. (id:57557)
3007 6658 Dow Avenue
Burnaby, British Columbia
Prime METROTOWN Location | Over 908 Sq. Ft. | 2 Bed, 2 Bath Corner Unit at MODA by Polygon. Luxury northwest-facing upper-floor unit with floor-to-ceiling windows showcasing stunning city skyline and mountain views. Bright and functional layout with separated bedrooms, open living/dining space, and a modern kitchen featuring sleek white cabinetry, quartz countertops, and high-end stainless steel appliances. Resort-Style Amenities: 24-hr concierge, fitness studio, lounge, pet shower, car wash station & landscaped gardens. Unbeatable Location: Steps to SkyTrain, Metrotown, T&T, Walmart, Crystal Mall, Bonsor Rec Centre, Central Park, schools & restaurants. 1 secured parking & 1 locker. **OPEN HOUSE: Sat & Sun (July 12 & 13) | 2:00-4:00 PM (id:57557)
1027 Jensens Bay Rd
Tofino, British Columbia
Tofino inlet front oasis. .63 acre lot located at the very end of Jensens Bay Road. 2693sq ft home, built in 2007, 3 bedrooms, 2 bathrooms, plus additional 1 bedroom 1 bath suite. This home has one of the best inlet views in all Jensens Bay. The 1 bedroom suite is on the ground floor, elevating your main living area to the second level which optimizes the views through an abundance of windows. The open-concept great room boasts 18ft vaulted wood ceilings, gorgeous wood beams, wood flooring & trim, & a slate tile propane fireplace to cozy up in front of on rainy days. The main living area leads out to the expansive wrap around balcony, great for wildlife viewing. Kitchen with granite countertops, stainless steel appliances and breakfast bar. Additionally, there are 2 bedrooms and 1 bathroom on the second level. There are plenty of windows to take in the views from almost every room in the house. Third level hosts the primary bedroom, with jack and jill ensuite bath. The primary bedroom has its own third level balcony, also accessible from the extra loft space/games room, which can double as an extra sleeping space. On the lower level, in addition to the 1 bedroom suite, there is a large laundry room, and full garage. The exterior of this home ticks all the boxes, expansive decks, hot tub and firepit both overlooking the inlet, ample yard space, outdoor surf shower, plenty of parking and a storage shed for all your toys. This property is in the desirable Jensens Bay neighborhood, conveniently located in between 2 of Tofino’s best surfing beaches, North Chesterman and Cox Bay. If you have been looking for a property on the tranquil inlet, look no further. GST may apply. (id:57557)
4738 Cruickshank Pl
Courtenay, British Columbia
Popular East Courtenay cul-de-sac, this home backs onto treed park. 4 bedrooms, vaulted ceiling in the living room, 9 foot ceilings on the main floor, heat pump with air conditioning, gas fireplace, double garage. Kitchen features tiled backsplash, tiled entry, and the 4th bedroom or den on main floor. Fenced private yard with garden shed. Walk to all schools, college hospital, and aquatic centre. Includes 5 appliances. Walking trails nearby past ponds with ducks. Built in 2009. (id:57557)
87 Tutela Heights Road
Brant, Ontario
Welcome to this beautiful property nestled in the highly sought-after Tutela Heights neighbourhood where the charm of country living meets the convenience of the city. Surrounded by mature trees, rolling fields, and scenic walking trails, this home offers peace, privacy, and easy access to amenities. The historic Graham Bell Homestead Museum, family parks, shopping, and banks are all nearby. This well-maintained home features 3+2 bedrooms, 3 bathrooms, and a bright, open-concept kitchen on the main floor, with another full kitchen in the basement. Between both kitchens, you'll find (2) stainless steel refrigerators, (2) stainless steel stoves, (1) stainless steel dishwasher, and an abundance of cupboard and counter space ideal for family living, entertaining, or multi-generational families. The cozy sitting room boasts a beautiful wood fireplace and two oversized skylights that flood the space with natural light, creating a warm and inviting atmosphere. Recent updates include new windows installed in 2023, providing energy efficiency and modern appeal. Outside, the expansive driveway offers parking for up to 6 vehicles with no sidewalks. The private backyard is perfect for summer entertaining, complete with an inground pool. This is a rare opportunity to enjoy the tranquility and spacious lots that Tutela Heights is known for, all while being just minutes from the conveniences of city life. (id:57557)
B 106 Mitchell Pl
Courtenay, British Columbia
No Strata Fees! With 1,217 sqft of living space spread out over two levels, this inviting half-duplex offers a functional and family-friendly layout in one of Courtenay’s most sought-after neighbourhoods, Puntledge Park. Just a short stroll to the river, parks, and trails, this location is perfect for families who love the outdoors. Inside, you’ll find a spacious main living area with large windows that bring in natural light, and updated kitchen with stainless appliances. The newer pressure-treated deck just off the dining space is perfect for BBQs or enjoying quiet evenings outdoors. There's even room to park your RV or boat outside. Upstairs, the laundry is conveniently located near the bedrooms, no more hauling laundry up and down stairs! Located near a top-rated French immersion school, city bus routes, and shopping, this home combines comfort, convenience, and lifestyle. Come see the potential and picture your family enjoying everything this wonderful neighbourhood has to offer. For more information please contact Ronni Lister at 250-702-7252 or ronnilister.com. (id:57557)
12 River Road
Brant, Ontario
Build Your Dream Home on Nearly 1.4 Acres of Prime Country Living. Welcome to an exceptional opportunity just minutes outside of Brantfordthis 1.398-acre severed lot offers the perfect blank canvas for your custom-built dream home. Cleared and ready for development, the lot is surrounded by stunning estate homes, offering a peaceful, upscale rural setting with the convenience of city access. Whether you're envisioning a modern farmhouse, a classic bungalow, or a luxury retreat, this lot delivers the space, privacy, and location to make it a reality. (id:57557)


