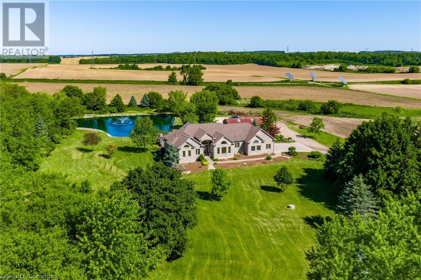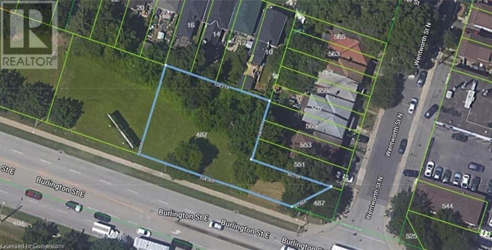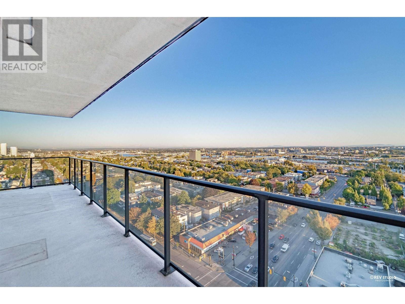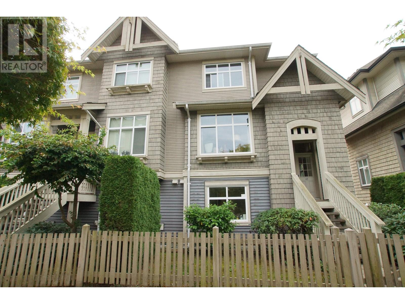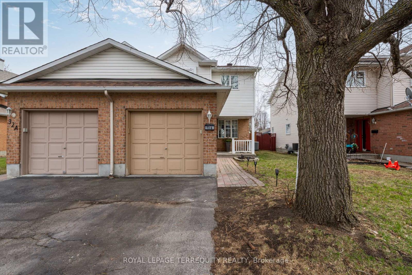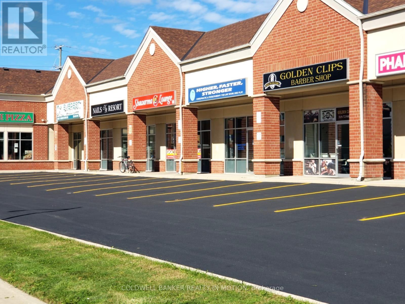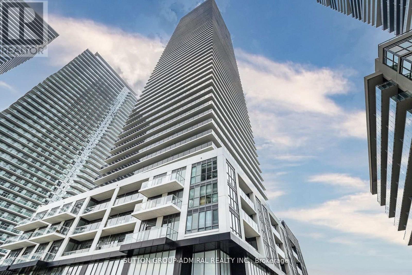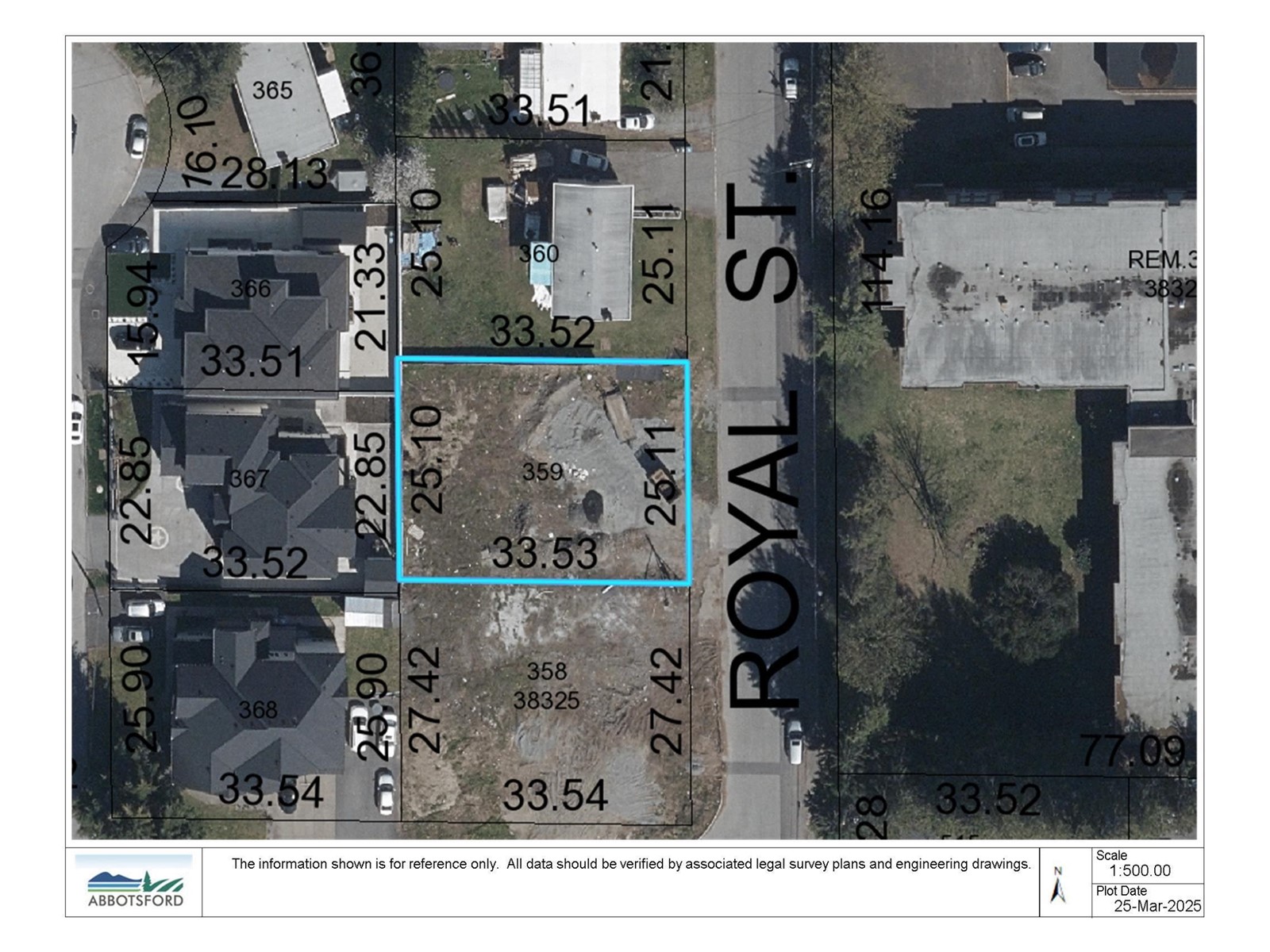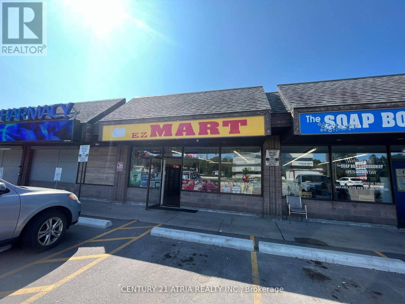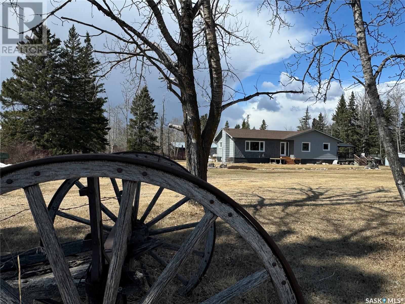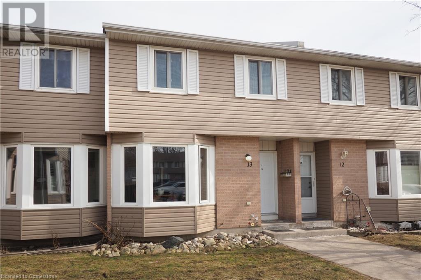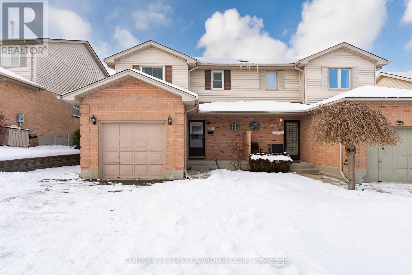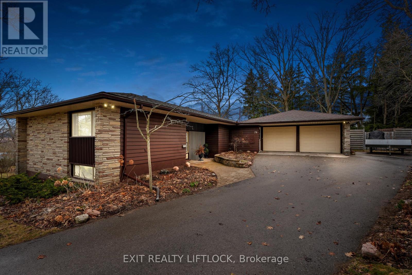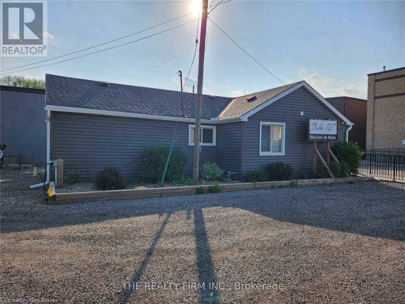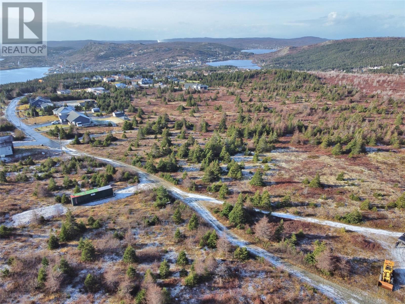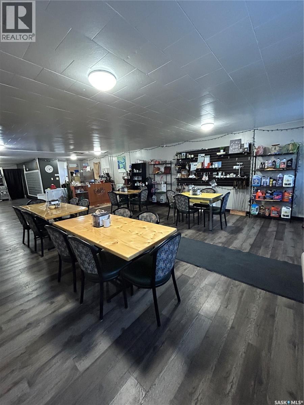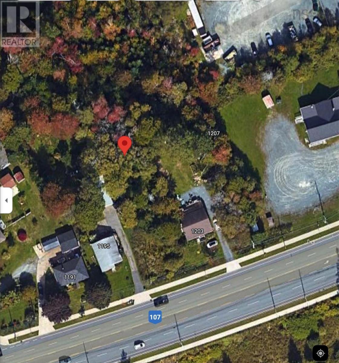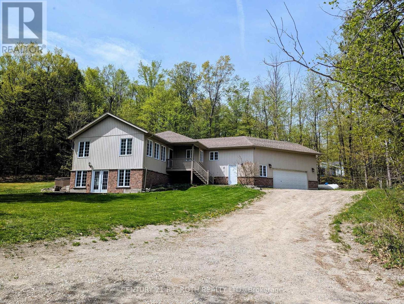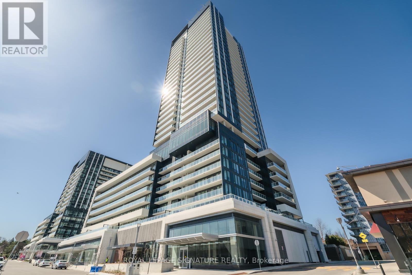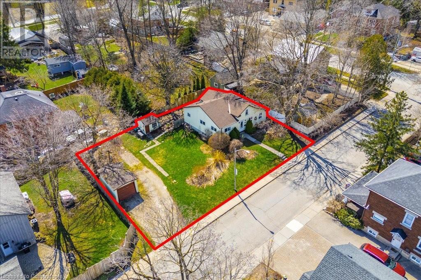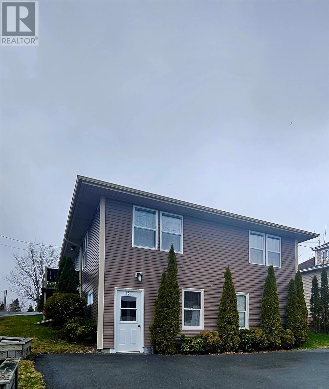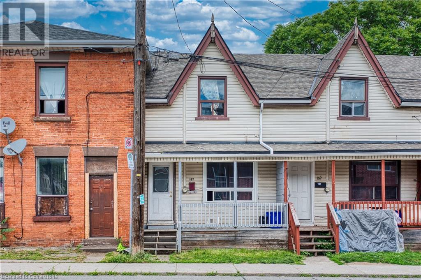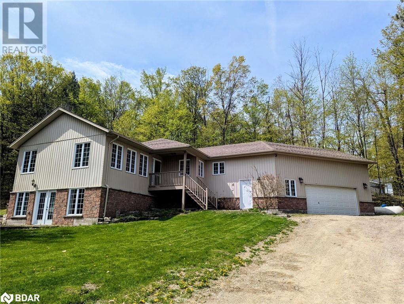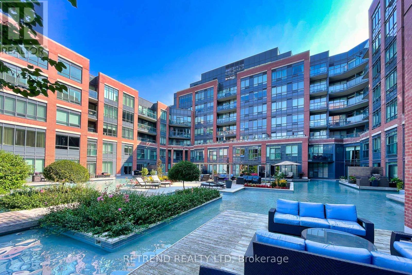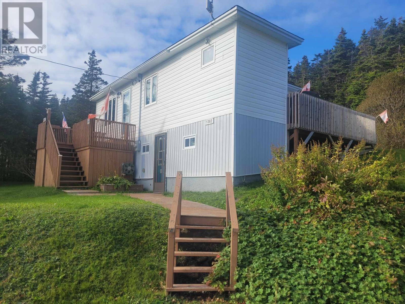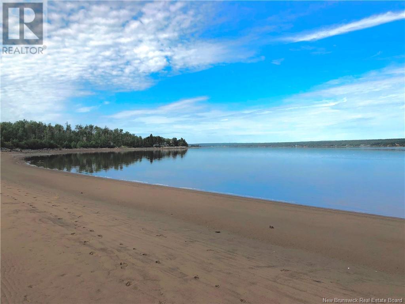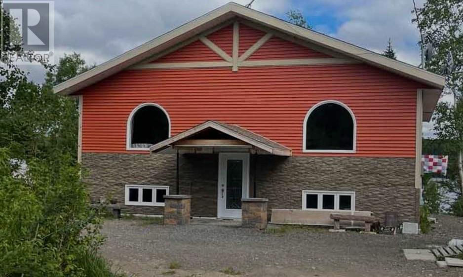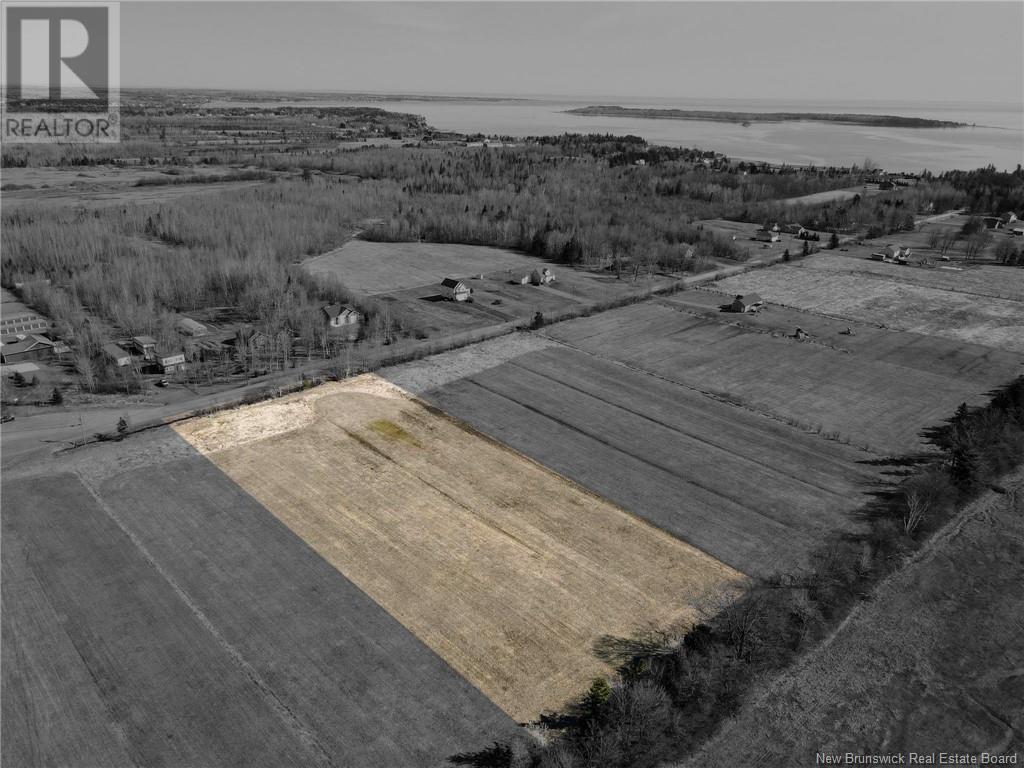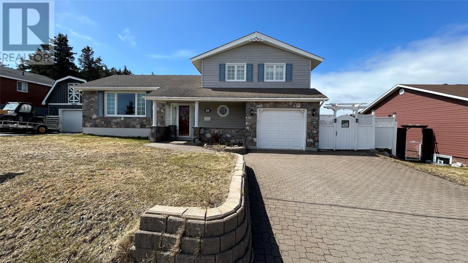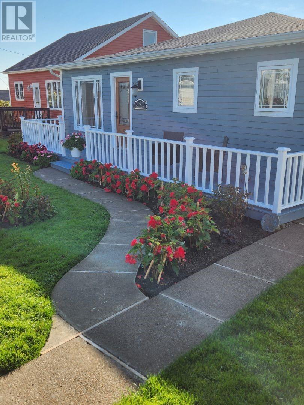1436 Snyders Road E
Baden, Ontario
Welcome to your dream retreat! This custom stone bungalow (2003) sits on a sprawling 24-acre property just five minutes from Kitchener, with easy access to Hwy 8. Set 200 metres from the road, this one-of-a-kind home offers exceptional privacy and tranquility, surrounded by open fields and perennial gardens. With over 4,500 sq. ft. of finished living space, the home features barrel ceilings, tall baseboards, and crown moldings. In-floor heating provides timeless comfort, while engineered cherry hardwood and oversized rooms create a bright, inviting interior. The custom Chervin kitchen showcases cherry cabinetry, granite counters, a gas cook top, and a walk-in pantry. A stone gas fireplace anchors the main living area, which opens to a covered lanai—perfect for enjoying sunsets. There are three spacious main-floor bedrooms and six bathrooms, including a Jack and Jill—ideal for families. A main-floor office offers a dedicated work-from-home space or can serve as a fourth bedroom. The bright walkout basement features 9’ ceilings, engineered birch flooring (2025), a second fireplace, a fifth bedroom, and rough-ins for a kitchen and bath—ideal for a future in-law suite. Outdoors, enjoy a swimmable spring-fed pond with dock, a large concrete patio with pergola, stone fireplace, and meandering walkways. A 30x50 ft. barn with 60-amp service and a separate large concrete pad offer space for a workshop, storage, or homesteading. Approximately 14 acres of fields may be cultivated or rented. Additional features include: an extra-deep triple garage with basement access, high-speed internet, school bus pickup at the road, a new well (2024), gas generator (2020), low property taxes, south-facing views, and no nearby neighbours for true privacy. Don't forget about the potential to build a second home for multi generational living or income. A truly rare opportunity, custom built and never before sold. (id:57557)
487 Burlington Street E
Hamilton, Ontario
The perfect blank canvas for your M5 zoned future business. Current architectural drawings already made to suit zoning and are included with purchase if desired. (id:57557)
1108 8555 Granville Street
Vancouver, British Columbia
Granville at 70th by Westbank offers a spacious residence with 2 beds, 2 baths plus an additional office/den. Enjoy breathtaking views of the mountains and city from balconies. Equipped with A/C, hardwood flooring and top-of-the-line Miele appliances, and benefits from a 24 hour concierge service for added convenience. Located adjacent to Safeway, daily grocery shopping, banks and parks. Conveniently close to Richmond and the YVR Airport, while downtown can be reached within a 15 minute drive. Families will appreciate the proximity to Dr. R.E. McKechnie Elementary and Magee Secondary schools. Open house 05/19 2:00-4:00PM (id:57557)
42 9800 Odlin Road
Richmond, British Columbia
HENNESSY GREEN by Polygon, One of the best End units facing inner PARK! Rarely available AIR-CONDITIONED charming 1755 SF 4 bed 3.5 bath DUPLEX style with S/N/W facing. 9' ceilings on main, 2 SIDE BY SIDE double garage with additional parking on driveway. Spacious balcony+patio. Unit facing inner Garden. Open kitchen features plenty of cabinets, large island, granite counter tops & stainless steel appliances. Cozy living & dining room has a ton of NATURAL light from . All bedrooms fit Queen/King beds comfortably, 3 up, 1 down with full bath. Club House amenities have playground, lounge, gym & table tennis . STEPS to Walmart, SKYTRAIN, Banks, Malls, Schools & all the best Dining & Retail Richmond has to offer. (id:57557)
834 Storyland Road
Horton, Ontario
Experience stunning panoramic views of the Ottawa River and Ottawa Valley from 834 Storyland Road! This charming split-level home is designed to maximize natural light with large windows throughout and features an expansive elevated patio with durable Duradeck flooringperfect for entertaining family and friends.Inside, the spacious living room boasts a striking stone fireplace and direct access to the oversized patio, creating the ideal space to unwind while enjoying the breathtaking scenery. The main level includes three comfortable bedrooms, a bright laundry/utility room, a well-equipped kitchen, a dining room with built-in cabinetry, and a full bathroom.The lower level offers a cozy family room with a pellet stove, a convenient two-piece bath, and a patio door leading to the serene backyard. Additional features include an inside entry from the garage to the lower level for added convenience.Nestled on a lush, private lot and just 10 minutes from Renfrew, this beautifully maintained home is ready to be yours. Don't miss this opportunity to make lasting memories! 24-hour irrevocable on all offers. (id:57557)
32b Woodford Way
Ottawa, Ontario
Move in ready! Bright and spacious semi detached home is delightful inside and out. Situated in the popular family-friendly neighborhood of Longfields in Barrhaven. Many parks and amenities in the area. Spacious sunken foyer leads to the first floor featuring hardwood floors and a gourmet chefs kitchen. An easy access to the garage is here too. The spacious kitchen has granite counters and a generous amount of counter space/cabinetry. Enjoy a private oversized backyard accessed from the eat in area off the kitchen. A beautiful curved staircase leads to the second level and it's large master bedroom with 3 piece ensuite bathroom, walk-in closet and 2 additional family sized bedrooms. The main 4 piece bath is stunningly renovated (2022). The basement features a spacious family room with vinyl floors. A built in garage allows for safe car storage and bikes and toys. Very near Longfields via rail train station. Walking distance away. Near Longfields Davidsons Heights Secondary School. Immediate occupancy preferred. Don't hesitate to view this fine home. Act fast! PLEASE NOTE: Master Bathroom sink is currently not connected. (id:57557)
645 Laurelwood Drive
Waterloo, Ontario
Turn-Key Barber Shop in Prime Laurelwood Location High Foot Traffic & Versatile SpaceAn incredible opportunity to own a well-established and fully operational barber shop in the highly sought-after Laurelwood community of Waterloo. Strategically located near two schools, this shop benefits from strong local customer traffic and consistent walk-ins.Beautifully designed with a modern and inviting layout, this turn-key business comes fully equipped and furnished, ensuring a seamless transition for the new owner. With a loyal customer base and steady revenue, this is an ideal opportunity for a barber looking to take over a profitable and established shop.Additionally, the space offers versatile usage options, including a room that could be used as waxing or a private ladies-only section, or a separate office. The shop features two in-store bathrooms, with the option to allocate one exclusively to the separate room (id:57557)
Th107 - 70 Annie Craig Drive
Toronto, Ontario
Enjoy A Private Entrance Off Street Level**The Largest Town House Unit By Mattamy Homes Vita On The Lake 1599 Sf ** 2 Story Unit, Feels Like A House, South Facing Separate Door To Outside Walkway.2 Large Bedroom Plus Large Den, Den Can Be Use As 3rd Bedroom Really! .Open-Concept Living Area With Large Kitchen Massive Iceland with sink, indoor storage, High Ceiling Steps To Waterfront, Humber Bay Park, Restaurants, Yacht Club, Groceries, Cafes, And More. Double entry to the unit, high ceiling in living room , Custom window covering. Just Minutes From Downtown (id:57557)
3059 Royal Street
Abbotsford, British Columbia
Potential to subdivide into two lots or construct your dream home. Build on one side now and develop the second lot in the future. Prime location within walking distance to Mouat School and Matsqui Recreation Centre. Call us more for more details! (id:57557)
30 Taylor Drive
Orillia, Ontario
Tucked away on a quiet, private road, this beautifully maintained townhome offers a bright and modern living space with 9ft ceilings and an open-concept layout that feels both spacious and inviting. The sleek kitchen features quality appliances, designed for both function and style with a large island with seating, the main floor includes a handy home office and walkout to a large private deck that is perfect for relaxing or entertaining. Upstairs, you'll find a generous primary suite with a walk-in closet and ensuite, plus the convenience of upper-level laundry. The unfinished basement offers great storage and future finishing potential. Located just minutes from parks, lakes, trails, shopping, dining, and excellent schools, this home blends comfort, convenience, and lifestyle in one fantastic package (id:57557)
1052 10 Street
Beaverlodge, Alberta
Fully developed 4 Bed 3 bath home located on corner lot with RV Parking pad on a quiet street in lovely Beaverlodge. Generous sized entry way welcomes you, heading up a few stairs you will find the good sized living room with vaulted ceilings. Open concept boasted between the kitchen and dining, with ample cabinet + counter space and must have pantry. Dining is complimented nicely but exterior door to your massive back deck great for entertaining and BBQ season which is upon us. Remainder of main floor is made up of three bedrooms, full bathroom, master bedroom with en-suite and walk in closet. Heading to the finished basement that has a large living room with wet bar with wood burning stove that could be easily converted to gas , fourth huge bedroom, full bathroom , and utility room which has had updated high efficiency furnace + hot water tank in the last few years. Back yard is fully fenced with a true RV Parking gravel pad. Attached double car garage is heated, great for our long winters. Book your viewing today of this affordable home with all the boxes checked. (id:57557)
3 - 540 Davis Drive
Newmarket, Ontario
Store conveniently located beside South Lake hospital and in between hospital's parking lots. Turn Key with Stable Income from existing clienteles of a safe community and hospital. New Townhouses and condo building To Be Built Nearby with more potential customers. Current Owner in business for 15 years and going to Retire. Store comes with Lotto license. Low Operating Expenses. Lease $2862.48 Approx Hydro $270. Weekly sales Approx $8000. Convenience store allow to sell Beer and Wine - Sales may increase approx by 30% - Lic required. (id:57557)
Jansen Acreage
Clayton Rm No. 333, Saskatchewan
Just a kilometre south of Stenen SK takes to you to this move in ready acreage! Driving up to the property you will find a well sheltered yard site of 4.82 acres with plenty of parking for all your vehicle types. Walking up to the 1492 square foot home, you will be welcomed to a large porch area, perfect for putting away all your outdoor clothing. A few steps will take you into the main floor of the home that features a large mudroom with sink. The east facing kitchen features an ample amount of cupboard and counter space with included Fridge, Stove, and Built in Dishwasher. The dining room area has an east view of the yard and full views of the large living room. Down the hall you will find 3 excellent sized bedrooms. The main bedroom features a 2 piece ensuite. The main floor is completed with a 3 piece bathroom. Most of the main floor has laminate flooring. Moving to the basement you will find a good amount of storage space. The 4th bedroom in the basement is extra huge and includes a bedroom and living room area. This area could be divided up if needed. The solid concrete basement living space is completed with a two-piece bathroom including toilet and shower. A sink can easily be installed with the plumbing already in place. Utilities include Natural Gas Furnace (2015) with central air (2023), Natural Gas Water Heater (2016), RO System, and Water Treatment System (owned). Water comes from a well on the property (30 ft). Sewage is a septic tank with liquid pump out (new sewer line). The outbuildings in the yard include an animal shelter with fencing to the west and 2 sheds/shops. Once of the shops is heated by a wood stove. There is a natural gas furnace that can be use but will need hook up ans inspection. These two shop areas can be used for parking of vehicles and small RV's. Updates to the property include shingles on the home (2021), Windows (2024), some flooring on main floor, Dishwasher (2024), Deck (2013). Bus takes kids to Sturgis School 8:20AM /3:50. (id:57557)
5, 1330 1 Avenue
Wainwright, Alberta
Welcome to this well-maintained condo located on the desirable south end of town. As you arrive, you’ll be greeted by a lovely front deck overlooking the courtyard—complete with aluminum railing and maintenance-free decking, perfect for enjoying your morning coffee or relaxing in the evening. Step inside to a welcoming entryway with a convenient closet and porch area that flows seamlessly into a spacious kitchen featuring ample cabinetry for all your storage needs. The kitchen opens to a dining room with direct access to the backyard, and the adjoining living room is a cozy retreat with a gas fireplace as the focal point. The main floor offers two comfortable bedrooms and a full 4-piece bathroom, ideal for guests or family members. Downstairs has been recently renovated and includes a rec room with durable vinyl flooring, perfect for entertaining or family movie nights. The lower level also features a beautifully updated primary bedroom with fresh paint and new carpet, as well as a modern 3-piece bathroom complete with a new vanity and a stylish tiled stand-up shower. Outside, the private backyard includes green space, full fencing, and a handy access door to the garage. This home is within walking distance to Mainstream shopping and Blessed Sacrament School (K-12), making it a convenient and family-friendly location. (id:57557)
2646 Young Place
Kamloops, British Columbia
Fantastic starter home on a flat lot in Brocklehusrt. This half duplex is perfect for a first time buyer with 2 bedrooms and two bathrooms, main floor laundry and large sun deck to enjoy the mountain views. The deck is positioned perfectly for enjoying either a great sunrise or glorious sunset or both. The home boasts a one car garage, new flooring throughout, nicely updated bathroom and plenty of parking. Both main floor bedroom offer plenty of space to make either the primary. Basement has great potential for a bachelor suite with a little imagination and the second entrance into the garage. Most of the electric baseboard heaters have been replaced. The large field behind the property offers plenty of space for walks and enjoying the great outdoors. City transportation about a block away, close to the airport and only minutes to Parkcrest Elementary. Great value in Brock! Check it out. (id:57557)
10 Mill Creek Road Unit# 13
Cambridge, Ontario
If you're looking for a home that is bright and warm and welcomes friends and family to stay awhile, then this townhouse is for you! The eat-in kitchen leads to the spacious living room with gas fireplace and large patio doors letting in all of the sunlight. The backyard is perfect for catching some rays, doing a little micro-gardening, or BBQing with friends. Gas BBQ included. Upstairs you'll find three good-sized bedrooms to fill with family or guests. Lots of natural light here! The 4pc bathroom completes the upstairs. In the basement you'll find a rec room that's open for many options: Turn it into a cozy space to watch TV, a gym to work out in, or an office space. The newly painted floor is slip-proof with grip-paint. Plumbing in the rec room could allow for a future kitchenette. This fantastic space also has a 3pc bathroom, and laundry/utility room. This home offers a spectacular opportunity to get into the housing market without hurting your budget! With reasonable condo fees, parking included, and close to amenities, this is truly a wonderful home. Call today to see it! (id:57557)
H - 1105 Stittsville Main Street
Ottawa, Ontario
Welcome to this charming, 2 bedroom, 1 bathroom unit in the heart of Stittsville. Conveniently located close to transit, recreation, shopping, restaurants, and schools. This 2nd level unit is move in ready, and easy to show. Open concept design including the living room/eating area and kitchen. The kitchen boasts plenty of wooden cabinetry, and a large breakfast bar with sink overlooking the living area. Gleaming hardwood flooring throughout the entire unit. Balcony off the main living area, great for bbqing and relaxing. Spacious Primary bedroom with large sliding door/window to let the summer breeze flow. Convenient in suite laundry area. Brand new AC, 1 parking spot included. A perfect spot for 1st time buyers, downsizers, or as an investment. (id:57557)
869 Shelborne Street
London South, Ontario
Charming 3-Bedroom Semi-Detached Home with Large Private Backyard! Welcome to this beautifully updated semi-detached home, featuring 3 bedrooms, 2.5 baths, and an attached one-car garage. Recent upgrades include a new owned tankless hot water heater (2023), a new roof (2023), fresh paint, and new flooring throughout most rooms (2024). The large kitchen flows seamlessly into the formal dining room, where patio doors lead to a deep, fully fenced backyard - a perfect space for entertaining, gardening, or relaxing in privacy. The main floor also boasts a spacious living room and a convenient two-piece powder room.Upstairs, the primary bedroom features a walk-in closet and a private three-piece ensuite. Two additional generously sized bedrooms share a four-piece bath, making this home ideal for families.The finished lower level offers a huge family room, providing plenty of space for a media area, playroom, or home office. Easy access top the 401 highway via Highbury Ave. Close to grocery stores, library, public transit, restaurants, pharmacy and more! (id:57557)
78 Edgewood Road
Peterborough West, Ontario
If you have been looking for a beautifully updated bungalow in Peterborough's coveted Roper Park neighbourhood then this is the home for you. Located on Edgewood Road, a quiet and private cul-de-sac, this 102' x 170' lot, is within walking distance to the Peterborough Regional Health Centre, great schools, parks, and walking/biking trails. When you enter the home you will be greeted by the stunning original architecturally designed wooden wall and gorgeous slate tile main floor. From the foyer you will be drawn to the designer custom kitchen with brand new (2024) stainless steel appliances, including an Italian Bertazzoni gas stove. The kitchen is designed for both function and style with a butlers pantry/coffee station and a wall of additional cabinetry. Off the kitchen is the laundry room, entrance to the two car garage and a door to the backyard. When you enter the living/dining area, you will see large wrap-around windows letting in natural light. The living room is stylish and cozy with a beautiful stone gas fireplace, Brazilian cherry hardwood floors, custom Hunter Douglas window blinds and stylish window coverings. The living room seamlessly flows into the elegant dining room, which has a walkout to the backyard patio, perfect for hosting intimate gatherings or larger celebrations. Also on the main level are two bedrooms including the primary bedroom with two closets and jack and jill ensuite. The open lower level includes two bedrooms, a stunning bathroom with glass shower, an abundance of storage, an office space with a cedar lined closet, and a large bright inviting family room with large windows and a second beautiful stone gas fireplace. And if the inside of the house is not beautiful enough then add in the landscaped yard which surrounds the house. The fenced backyard is a private oasis and a great space to relax, play games or garden. You will fall in love with this space and this home! I invite you to come take a look. You will not be disappointed. (id:57557)
1302 Swan Street N
Ayr, Ontario
Prime Hair Salon and Spa for Sale (Business Only) In Downtown Ayr, Ontario. Seize the opportunity to own the only hair salon and spa in Ayr, Ontario, situated in the bustling downtown area. This well-established, turnkey business offers a charming and intimate atmosphere with three modern styling chairs and a dedicated barber station, perfect for providing both women's and men's grooming services. The salon also features a secluded aesthetics room, offering clients a calm and private space for personalized beauty treatments.Located in a high-traffic area with excellent visibility and ample parking, the salon boasts a long list of loyal, long-term clientele. With a solid customer base and significant growth potential, this is a fantastic opportunity for a seasoned stylist or entrepreneur to step into a thriving business and make it their own in the heart of this growing community. (id:57557)
153 Seymours Road
Spaniards Bay, Newfoundland & Labrador
Beautiful parcel of land located at the end of the sought after, Seymour's Road neighborhood of Spaniards Bay. This property offers 4.49 acres of land and would be a great option for your dream home or to subdivide and sell as individual building lots (subject to municipal approval). The property is just a 5-minute drive from all amenities in Bay Roberts, 15 minute drive to Carbonear General Hospital and an hours drive from the capital City of St. John's. Survey on file. (id:57557)
112 Main Street S
Lintlaw, Saskatchewan
Welcome to Brookes Cafe in Lintlaw SK. This business has grown continually into a very popular spot in the community and surrounding area. This sale will include all the equipment to transition to a new owner seamlessly. A complete list of the equipment is available upon request. The building has had a makeover complete with all new paint flooring and central air-conditioning. This is a very tight knit community with the long time residents and newcomers alike. Lintlaw is 20 km to Kelvington, appr 20kms to Preeceville and 1.5 hours NW of Yorkton. This area is known for its wildlife, close proximity to good fishing lakes and snowmobile trails. If you are looking for an affordable business to get into , this might be right for you. (id:57557)
1199/1201 Highway 7
Westphal, Nova Scotia
Great opportunity for someone looking for the complete investment package. This Lot is ready to go and comes with a septic and has a city water connection available close by. To further enhance the package it is available with a full duplex design! This self-build option should provide years of low maintenance investment, alternatively live in one and rent the other to supplement your own lifestyle or even look at family occupancy. Located on the bus route and 5 - 7 minutes to Dartmouth, close to Amenities and schools, everything here points to good rental opportunities. (id:57557)
4927 25 Side Road
Essa, Ontario
Custom-Built Walk-Out Bungalow on 2.3 Acres of Ultimate Privacy! Experience serene country living in this beautifully crafted custom walk-out bungalow, perfectly nestled on a private 2.3-acre lot surrounded by nature. Designed with comfort and style in mind, this home features soaring vaulted ceilings and an open-concept layout flooded with natural light ideal for both everyday living and entertaining. Enjoy 3+2 spacious bedrooms, 3 full bathrooms, and a chef-inspired kitchen complete with stainless steel appliances, a large island, and plenty of prep space. The fully finished walk-out basement offers a massive great room perfect for family gatherings, movie nights, games, or the potential for an in-law suite. Take in stunning views from every window and embrace the peace and quiet of the countryside all while being just minutes from Barrie, Hwy 400, Hwy 27, and Hwy 90. A rare opportunity to own your own private retreat, don't miss out! (id:57557)
29 Kidd Street
Bradford West Gwillimbury, Ontario
Welcome to 29 Kidd St., Bradford, a beautifully maintained 4-bedroom, 5-bathroom detached home offering a perfect blend of space, comfort, and modern convenience. Nestled in a highly desirable, family-friendly neighborhood, this home is designed for both everyday living and entertaining. Step inside to a bright and airy open-concept layout, featuring high ceilings, large windows, and elegant finishes throughout. The spacious living and dining areas provide the perfect setting for both relaxation and hosting guests, with a seamless flow that enhances the home's inviting atmosphere. The primary suite serves as a private retreat, featuring a walk-in closet and a spa-like ensuite with a soaking tub and glass shower. The additional bedrooms are generously sized, offering comfort and flexibility for family, guests, or a home office. A standout feature of this home is the finished basement, adding valuable additional living space. Complete with a built-in bar, this area is perfect for entertaining, creating a recreation room, or setting up a private retreat. Outside, the beautifully landscaped backyard provides an ideal space for outdoor gatherings, barbecues, or simply enjoying a peaceful evening. The attached garage and extended driveway ensure ample parking for residents and guests. Conveniently located near top-rated schools, parks, shopping centers, and dining options, this home also offers easy access to Highway 400 and the GO Train, making commuting a breeze. Don't miss out on this incredible opportunity to own a meticulously maintained home with a finished basement and built-in bar in a prime location. Schedule your private showing today and experience the charm of 29 Kidd St. firsthand! (id:57557)
406 Glenayr Road
Toronto, Ontario
This lovely home is located on an extremely quiet, coveted block of Glenayr Rd w/minimal traffic. It has a beautiful streetscape w/mature trees & is surrounded by prominent properties. Originally built in 1932, this bright light-filled home fronts on the west side of the street on a 50 X 137 lot & features 5+1 generous beds, 6 bath & an exceptional family room o/l the landscaped pool & hot tub area. A large dining room, living room & family room offer numerous areas to entertain along w/the integration of the terrace & pool area for an indoor-outdoor living experience. 4 of the homes bedrooms on the 2nd floor have semi-ensuites or ensuites. The primary bedroom has a reno'd spa-like bath with a large walk-in shower, vanity & area for a makeup table. 2 gas fireplaces including one in the main floor office & a second in the living room offers additional ambience & a charming focal point. Speakers on the main floor are also featured on the back terrace & by the saltwater pool & hot tub. The latter two were both created in 2013 by Holiday Pools by Mark Burger & designed by landscape architect Wendy Berger. The large chef's kitchen with stainless steel appliances including a JennAir gas stove, a large double-door KitchenAid fridge, a drawered microwave, & a wine fridge is ideal for hosting family gatherings. An ample pantry room in the lower level, along with a large recreation room, additional bed & generous laundry room help to round out the living space. A 2-car detached garage with private drive offers multiple possibilities for parking with 5 to 6 spots total. Located just steps from Toronto's top private & public schools including UCC, BSS & Forest Hill Jr PS & only a short walk to Forest Hill Village, the subway & the new Eglinton LRT, this home offers ideal family living in one of the city's most desirable neighborhoods. The home has been meticulously cared for by the current owners with all systems being serviced yearly. Move in and enjoy or customize to suit. (id:57557)
1511 - 50 O'neill Road
Toronto, Ontario
Stunning South West Corner Suite in the Heart of Shops at Don Mills! Welcome to this brand-new, beautifully designed 2+1 Bedroom, 2-bathroomParking & Locker southwest corner residence, ideally situated in one of Toronto's most desirable lifestyle destinations Shops at Don Mills. Step into a sun-soaked open-concept layout highlighted by extended-height windows, modern finishes, and an abundance of natural light. The versatile den with a window can easily serve as a third bedroom or a stylish home office. Miele Appliances! The chef-inspired kitchen features granite countertops, built-in stainless steel appliances, and a sleek tile backsplash perfect for both everyday cooking and hosting guests. Pet Friendly Building !Retreat to the primary suite, a luxurious 4-piece ensuite. Luxury amenities include: A state-of-the-art fitness centre, Indoor & outdoor swimming pools, Sauna, hot tub, Elegant party room & social lounge, Outdoor terrace with BBQ stations, 24-hour concierge and security, and much more! Live where everything is at your doorstep. From upscale dining at Eataly, Taylors Landing, Anejo, Joey, Scaddabush, and Starbucks, to boutique shopping, Metro, and Cineplex VIP, the Shops at Don Mills offers the ultimate in urban convenience! Commuters will love the easy access to the DVP, Hwy 401, and TTC, making downtown Toronto just minutes away. Nature lovers will appreciate nearby Bond Park, Edwards Gardens, and Sunnybrook Park, perfect for weekend strolls or outdoor activities. Surrounded by top-rated public and private schools, leading hospitals, and vibrant community centres, this location offers the perfect balance of luxury, lifestyle, and convenience. This is more than a home its a lifestyle!! Don't miss this rare opportunity to own a premium corner unit in an unbeatable location! (id:57557)
255 Provost Lane
Fergus, Ontario
Location, location, location. Attention all 1st time Buyers, Investors and Developers. This 3 bedroom, 1.5-storey home, offers a layout full of character and functionality. Set on a wide lot with endless potential for outdoor living, gardening, or future expansion. Located in a family-friendly neighborhood in downtown Fergus, youll love being just steps from schools, shops, restaurants and all the amenities of downtown. Inside, the home features a bright and welcoming main level with a well-sized living area, kitchen, dining room and convenient main-floor bedrooms. The upper level offers additional space, perfect for hobbies and your home office. Don't miss out on this amazing opportunity. (id:57557)
4806 52 Avenue
Valleyview, Alberta
Welcome to this spacious and well-designed 4-level split home located in the heart of Valleyview. With its thoughtful layout and ample space, this home is ideal for growing families or those looking for flexible living options. The main level features a bright and generous living room and dining area, perfect for entertaining or relaxing with loved ones. The kitchen offers an abundance of cabinets and counter space, a handy breakfast nook, and easy access to the back deck—perfect for summer BBQs. Upstairs, you’ll find three comfortable bedrooms, including a primary suite complete with a walk-in closet and 2-piece ensuite. The main bathroom has been tastefully updated and offers plenty of room for the whole family. The lower levels provide even more living space, including a cozy family room with a fireplace, an additional bedroom, and a combined bathroom/laundry room. There’s also access to the attached garage from this level. The basement boasts a large open games room that could easily be converted into a theatre room or second living area, along with a large storage room and an additional storage space. This home offers excellent suite potential with its separate access to the lower levels from the garage, making it ideal for multigenerational living or future income opportunities. The attached garage has access to the fully fenced yard, and there’s plenty of room for parking with a huge driveway and space for your RV. Located close to schools, shopping, and all the amenities Valleyview has to offer, this is a home you won’t want to miss. Book your showing today! (id:57557)
165 Water Street
Bay Roberts, Newfoundland & Labrador
Welcome to the heart of Bay Roberts. Water Street! This 3 bedroom bungalow sits on an oversized, corner lot with well-kept grounds consisting of charming, mature trees, perennials and captivating flowers. The property features a massive, paved driveway with rear yard access, paved front driveway, a wired, heated and insulated 16X20 Garage and a 8X12 storage shed for all your gardening tools. This unique property provides space and permits to operate a home-based business with it's own entrance and ample of parking. The main floor includes an open-concept design with a pleasing kitchen, ample cabinetry, stainless steel appliances, center island, bright dining room, a large, gleaming living room with alluring natural lighting and a woodburning fireplace. Walking through, you will be met with a separate porch area leading to a side deck with Ocean View, 3 spacious bedrooms and a full bath with a deep soaker tub! Heading to the lower level, you will find a delightful wet bar, large rec room area and a new woodburning fireplace with appealing stone surrounding. There is a sizable half-bath with separate laundry, an additional room, office space and a large foyer with a walk-out. This space is great for your very own business opportunity that is set apart from the living space on the main. This area could effortlessly be converted to a two-apartment for bonus income as well! This home has encountered many upgrades throughout the years including: shingles, garage and both decks to name a few. You don't want to let this opportunity pass you by. (id:57557)
167 - 169 Wilson Street
Hamilton, Ontario
167 & 169 both are 3-bedroom Units with own street entrance and separate utility and tax accounts. Both have been rented recently at market rent of $2100 a month each, plus all Utilities directly paid by Tenants. Both Units have been recently renovated with a fresh coat of paint and new Flooring in certain areas, and have a front porch and private fenced backyard. Tenants pay their own utilities directly to the suppliers, hence very low to none overheads for the Landlord to manage. The public school across the road is a choice school. This is a downtown property with zoning already in place to go up seven stories. Neighboring properties are also available, maybe even all the properties on this block. Call to inquire about possibilities for development or for holding potential, all while you get a very good cash flow. (id:57557)
48 Main Road
Cape Ray, Newfoundland & Labrador
Nestled in the picturesque community of Cape Ray, this 2-bedroom home offers the perfect blend of comfort and charm. Whether you're looking to unwind in a peaceful neighborhood or explore nearby recreational activities, this home provides both. With hiking trails, parks, beautiful sandy beaches and more just a short distance away, you'll have plenty of opportunities to stay active and enjoy the natural beauty of the area. This property is not only affordable but also ideally situated for the outdoor enthusiast with the NL Trailway system right in your backyard. Don't miss the chance to own a home in this ideal location at a great price! (id:57557)
131 & 131a Main Street
Port Au Port West, Newfoundland & Labrador
Welcome to this charming family package, featuring two well-maintained 2-bedroom, 1-bath homes situated on a spacious, meticulously manicured lot. Surrounded by vibrant, beautiful flowers, this property offers a serene and picturesque setting perfect for those looking to downsize without compromising on quality or comfort. Both homes have been recently updated with new shingles and vinyl siding, providing a modern, low-maintenance exterior. Inside, you'll find elegant crown moldings, sleek laminate flooring, and a bright, welcoming atmosphere. Whether you're relaxing in your cozy living room or enjoying meals in the spacious dining area, both homes offer a cozy, functional layout. The property also includes a large detached garage with a loft, ideal for a man cave, workshop, or extra storage. This versatile space adds even more value to the property, giving you room to pursue hobbies or simply unwind. With its inviting curb appeal, thoughtful upgrades, and ample space, this property is a fantastic opportunity for families, downsizers, or anyone looking for a peaceful retreat with plenty of room to grow. You can live in one home and rent out the other. Don’t miss out on this unique gem! Call to book your viewing today. (id:57557)
4927 25 Side Road
Essa, Ontario
Custom-Built Walk-Out Bungalow on 2.3 Acres of Ultimate Privacy! Experience serene country living in this beautifully crafted custom walk-out bungalow, perfectly nestled on a private 2.3-acre lot surrounded by nature. Designed with comfort and style in mind, this home features soaring vaulted ceilings and an open-concept layout flooded with natural light ideal for both everyday living and entertaining. Enjoy 3+2 spacious bedrooms, 3 full bathrooms, and a chef-inspired kitchen complete with stainless steel appliances, a large island, and plenty of prep space. The fully finished walk-out basement offers a massive great room perfect for family gatherings, movie nights, games, or the potential for an in-law suite. Take in stunning views from every window and embrace the peace and quiet of the countryside all while being just minutes from Barrie, Hwy 400, Hwy 27, and Hwy 90. A rare opportunity to own your own private retreat, don't miss out (id:57557)
541 - 7608 Yonge Street
Vaughan, Ontario
Welcome to Minto Water Garden A Rare Gem in the Heart of Thornhill! Step into this beautifully upgraded 2 Bedroom + Large Den corner suite featuring 1327 sq ft of elegant living space . Enjoy unobstructed, peaceful views from your unit. Bright, spacious layout with premium laminate flooring. Custom-designed closets with built-in drawers and smart storage solutions . Den being large enough to be a bedroom. 2 lockers conveniently located on the same (5th) floor and an Extra-large parking spot right beside door and elevator. A perfect blend of luxury, comfort, and convenience don't miss this opportunity! (id:57557)
1382 Main Road
Placentia, Newfoundland & Labrador
Welcome to this cozy 2 bedroom, 1 bath home in the growing community of Placentia!! There is a huge demand for rental properties in this area with the College in Placentia and work site in Argentia. This property has a beautiful view of the North Arm and the house sits on 0.8 acres of land. The back deck is 10 x 16 and was built only 3 years ago. Other upgrades within this last year include new flooring in furnace/laundry room, new flooring and toilet in bathroom and newly painted living room.There is a storage shed on property that has recently been shingled and had a new vinyl window installed. This property has a fire pit area and access to ATV trails for you to enjoy the outdoors! This home has been very well cared for and pride of ownership is evident!! (id:57557)
501, 8155 8th Ave
Calgary, Alberta
Presenting a unique opportunity to own this highly sought-after unit in the most ideal location within the West District Townhome development by Truman. This exceptional, newly built 3-bedroom end unit boasts a generous rooftop terrace that provides stunning views of the Rocky Mountains, overlooking Radio Park and adjacent to a lush grove of trees. Located in the vibrant West District community, this area skillfully combines natural elements with modern amenities, including fine cafes, restaurants and retail shops. At the center of this public space lies Radio Park, an 8.4-acre treasure designed to host family-oriented events throughout the year. It boasts an outdoor amphitheater for festivals, playgrounds, parks, picturesque walking paths, and a pond ideal for ice skating during the winter months. This neighbourhood seamlessly integrates the beauty of nature with the comforts of contemporary living. The townhome’s open-concept layout is enhanced by luxurious finishes, including elegant wide plank flooring and lofty ceilings. The main level balcony, facing southwest, allows for abundant sunlight, creating a bright and welcoming atmosphere. The lower level of the home, which can be reached via the front entrance or through the attached double-heated garage, includes a flex room that is ideal for use as a home office or as an additional bedroom. The primary living space on the main level contains an impressive kitchen that includes floor to ceiling ergonomic TRUspace cabinets, soft-close door & drawer technology, a gas range, refrigerator, built-in microwave, and an island breakfast bar enhanced with elegant quartz countertops. Flanking the kitchen, on one side is the refined dining area that also leads out to the balcony, while the opposite side features a living room accentuated by a 50-inch electric fireplace. The upper level includes two large bedrooms, both equipped with ample walk-in closets and private ensuite bathrooms. Additionally, there is the convenience o f laundry facilities located on this floor. This unit is one of the few limited offerings in this development that features rooftop patios. Located in the southernmost section of Radio Park, this end unit guarantees both privacy and tranquility. Take pleasure in summer barbecues and sunsets from this expansive patio area boasting 270° views, perfect for entertaining friends and family. This residence is newly constructed, has never been occupied, and is currently unfurnished (id:57557)
66 Maple Avenue
Lunenburg, Nova Scotia
Your next investment opportunity awaits. This 4-unit apartment building is located minutes from the heart of Lunenburg. Situated on a quiet street and overlooking the Bay-to-Bay Trail, your tenants will enjoy the peacefulness of this property all while being in close proximity to shops, restaurants, schools, and the scenic waterfront. The apartments are all open-concept, bright and spacious. There are two 2-bedroom/1 bathroom apartments and two 1-bedroom/1 bathroom apartments. Three apartments are equipped with washer/dryer hookups, and 3 of the 4 apartments have undergone renovations over the past 3 years including new decks, doors, flooring, windows and more. (id:57557)
187 East Point Road
Miramichi, New Brunswick
Are you an entrepreneur, investor, or high-profile individual seeking an extraordinary property? If so, seize this unparalleled opportunity to acquire a ""TRULY ONE-OF-A-KIND"" property that has remained off the market for over a century. This property was a former RV park and is now available for interested buyers. New Brunswick is quickly gaining recognition as an ideal place to call home. The region's affordability, quality of life, safety, natural beauty, economic growth, and welcoming atmosphere are attracting a global audience of people and investors. Spanning approximately 110 acres, it boasts a meticulously developed waterfront segment encompassing about 40 acres. This area features a former RV park, a charming miniature golf course, a private sandy beach, an abundance of untouched natural beauty, numerous springs, inviting walking trails, a distinctive A-frame structure (formerly a KOA franchise), a communal recreation facility, an entertainment stage, and Wi-Fi connectivity. Positioned along the world-renowned Miramichi River, this property enjoys an enviable location. Historically, the iconic Miramichi River has been a pilgrimage site for fly fishing enthusiasts, and today, it plays host to Atlantic Canada's premier striped bass fishing tournament, attracting celebrities and angling aficionados from across the globe. Don't miss out on this once-in-a-lifetime chance. Contact REALTOR® today to explore the possibilities of this remarkable property. (id:57557)
49 Main Road
Norris Arm North, Newfoundland & Labrador
Whether you’re in search of a cottage retreat or year round living, this is the perfect property for you. This beautiful split entry home is situated on the waters edge in the quiet and quaint little town of Norris Arm North, over looking the bay, in a secluded little cove. This property consist of 2 large bedrooms, a bath, open concept kitchen, living and dining. The walkout basement contains the laundry room area and is undeveloped but has the potential for a rec room or anything you want it to be, and its plumbed out for an extra bath. Step outside on the patio and enjoy the beautiful view of the cove while watching geese and ducks migrate in and out. With mature trees all around there is plenty of privacy. There’s also the potential to construct a crib and floating dock for your boat. With vast country and trails nearby this is the ideal location for outdoor activities and enthusiasts, plus it's a prime destination for ice fishing in the winter. This home has a 200AMP panel and it's heated with electric fan forced heaters and a cozy wood stove in the basement. It's constructed with 2'x6' walls, all pine interior and trim....no gyproc or MDF!! The view is amazing....don't let this one pass you by. (id:57557)
141 Broad Way
Corner Brook, Newfoundland & Labrador
Welcome to 141 Broadway! This well maintained split-entry residence offers breathtaking views of the bay and plenty of space for the whole family. The main level features three spacious bedrooms and a full bathroom, along with a bright, open-concept living and dining area that’s perfect for entertaining. Enjoy the natural light from large windows, all while taking in the serene waterfront scenery. The generous kitchen opens directly to your back patio—ideal for summer BBQs or morning coffee. Downstairs, the partially developed walk-out basement includes a large family room, a convenient half bathroom, laundry area, and mudroom. Recent updates include: Furnace (2015) Shingles (2019) Oil Tank (2009) New Shower Insert (2021) Hot water tank (Aug.2024) Freshly Painted Main Living Area. This home combines warmth, functionality, and unbeatable views—don’t miss your chance to make it yours! (id:57557)
Old Mill Road
Shediac Cape, New Brunswick
Prime Vacant Land for Sale Shediac Cape Welcome to an exceptional opportunity in the heart of Shediac Cape! This beautiful, cleared and mostly level parcel of land is ready for your dream build. Perfectly situated and conveniently located just minutes from Shediac and local amenities, this lot offers both tranquility and accessibility. One of the standout features of this property is that it sits level with the road, eliminating the need for costly trucking or fill to elevate the site. This means significant savings on site preparation and foundation work, allowing you to invest more in your dream home or cottage.Lot subjet to HST Whether you're looking to build a year-round residence or a seasonal getaway, this well-positioned lot offers endless possibilities. Dont miss your chance to own a great piece of land in one of southeastern New Brunswicks most desirable communities! (id:57557)
2 Kenneth Street
Sackville, New Brunswick
2 Kenneth Street, Sackville is an adorable, move-in ready mini home and a great example of no wasted space. Entering into the bright kitchen, dining and sitting area, you will see updated white kitchen cabinets and a TV that is retractable to the ceiling when not in use. The primary bedroom is at the back and the bath and laundry are at the front offering a second door to the newer deck along the front of the home. A 12 x 16 insulated and wired baby barn is part of the package and also an 8 X 8 office shed was added in 2024. A mini split was installed in 2023. The metal roof is approx. 7 years old.This mini home is located in Sackville's Mini Home Park but could easily be moved to make a great beach house. Come to view this mini home and check out all it's unique features. (id:57557)
703, 215 13 Avenue Sw
Calgary, Alberta
Welcome to one of the most desirable units in the Union Square building — a stunning NW corner end unit offering exceptional views of Haultain Park, the Rocky Mountains, Calgary Tower, and the downtown skyline. This rare vantage point brings together the best of the city's scenery, right outside your floor-to-ceiling windows. Step inside and experience the bright, open layout accentuated by lofty ceilings and an abundance of natural light. The contemporary kitchen is a true showstopper, featuring stainless steel appliances, a generously sized island perfect for entertaining or casual dining, and a layout typically found in million-dollar homes. Just off the kitchen, you'll find a built-in nook — ideal for a home office or additional storage. The flooring throughout combines sleek tile with luxurious high-end carpet that feels incredible underfoot. Step out onto your private balcony with a gas BBQ hookup and enjoy your morning coffee or evening glass of wine while overlooking the peaceful greenery of historic Haultain Park with partial mountain views. The spacious primary suite is a private retreat, complete with a walk-in closet and a spa-inspired ensuite. The second bedroom is equally roomy, offering cheater ensuite access to the second full bathroom for added convenience. Additional features include in-suite laundry, titled and secured underground parking, and even a large storage locker. Location is everything, and this one scores a Walk Score of 93 — close to the C-Train, Stampede Grounds, river, pathways, and all the amenities of Calgary’s downtown core, yet perfectly tucked away from the hustle and bustle. This is urban living at its best — stunning design, unbeatable views, and a location that’s second to none. (id:57557)
263 Applewood Drive Se
Calgary, Alberta
Original owner since the day the house was built. Nice Bilevel with walk-up, separate entrance to the basement from the rear of of the house (originally built by the Builder). Double garage attached. Master bedroom has a 4 piece ensuite bath. Basement fully developed with recreation room, 3pc bath, 1 bedroom and 1 den (just like a bedroom with a window but with no closet). The fully fenced back yard is completed with a huge deck, ideal for relaxing, entertaining and summer gatherings. Close to bus and park. (id:57557)
3 Spring Mountain Road
Stephenville, Newfoundland & Labrador
Welcome to this beautifully maintained & thoughtfully designed multi-level home offering 1,150 sq. ft. of comfortable living space, plus 800+ sq. ft. of incredible bonus areas! Located on a quiet street just minutes from downtown, this home is a must-see for anyone seeking space, style & smart design. Step inside to a porcelain-tiled foyer with a custom-built shoe closet. A short step up leads to a spacious living room accented by custom bookcases & cozy electric fireplace. The formal dining room flows seamlessly into a stunning custom white kitchen, complete with high- end s/s appliances, black granite countertops & smart storage. A deep Kindred dbl sink with Grohe faucet sits beneath a porcelain-tiled backsplash, & a balconied breakfast nook adds the finishing touch. Upstairs: 3 bdrms & a main bath with Whirlpool tub/shower, 5-ft quartz vanity & travertine tile. A lower level bonus space expands your living options with a large family room, den/home office, mud/utility area, half bath/laundry & direct access to the attached 11'x20' garage. The family room opens onto a sun-filled 12'x15' deck. Main level features hardwood flooring; bdrms offer cozy carpet. The basement adds ~800 sq. ft. of bonus space, including a finished 445 sq. ft. rec room—ideal for home theatre, games room or bar. Step down to a 303.7 sq. ft. full-height storage area w/ built-in shelving, 12-ft counter w/ sink & hot water heater. A heavy-duty freezer door leads to a 52 sq. ft. wine cellar/cold room. Add’l features: central vacuum, energy-efficient windows/doors, multi-head compressor heat pump system & 7 upgraded Convectair heaters. Set on a 95'x82' lot, the exterior includes a 20'x29' interlock driveway, elegant masonry half-wall, curved 19' walkway & covered walk to garage. A 2nd detached 18'x30' wired garage/workshop w/ loft & paved 24'x48' driveway provides ample parking. A 14'x12' shed adds even more storage. (id:57557)
54 Legallais Street
Port Aux Basques, Newfoundland & Labrador
Cozy and inviting are just two words to describe this very well maintained two bedroom bungalow located at 54 LeGallais Street. This property has undergone many upgrades and renos over the years and it shows. Total living all on one level and the pride of ownership is evident throughout. The home consists of open concept kitchen/family room, great when entertaining family and friends. The solid oak cabinets provide ample storage and counter space. The living and dining room combo is spacious and a great place to unwind and relax after a long day. Rounding out this home are two sizeable bedrooms, with the primary bedroom boasting wall to wall closet. The laundry room with half bath and foyer/mudroom all add to the conveniences of this property. For the gardener, the lot has well established flower and shrubs. For those nice evenings , the south facing sundeck provides a great view of the ocean and channel harbour. As a added bonus, there is a she shed located on the property. (id:57557)
44a Queen Street
Marystown, Newfoundland & Labrador
This home offers the most amazing view of Mortier Bay and is within walking distance of all of Marystown's amenities. With 2 bedrooms and 1.5 baths this home is warm and welcoming and has a mini split in the living room for energy efficiency. The living room and provides an open concept to the eat in kitchen area. The kitchen has lots of oak cabinets. There is a full but undeveloped basement that is ideal for any hobbyist or to increase your living space. The basement has a half bath and a mini split. In 2015 there was an interior reno when the 3rd bedroom was converted to a main floor laundry room and the house was all freshly painted in neutral tones. The shingles, windows and siding was updated approximately 2013. All measurements are to be verified by the purchasers. (id:57557)

