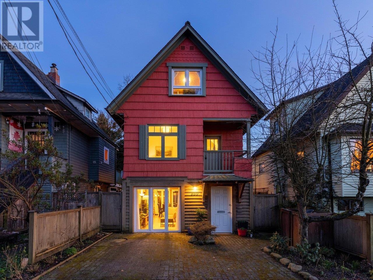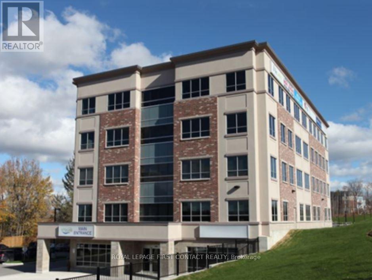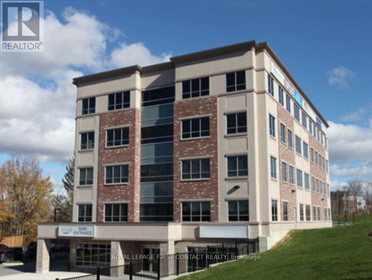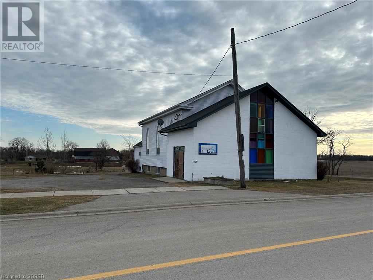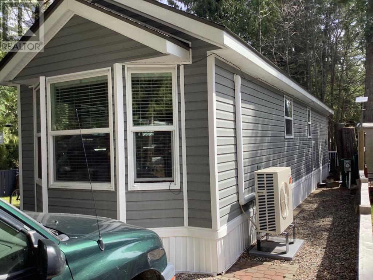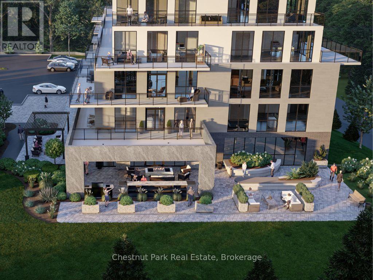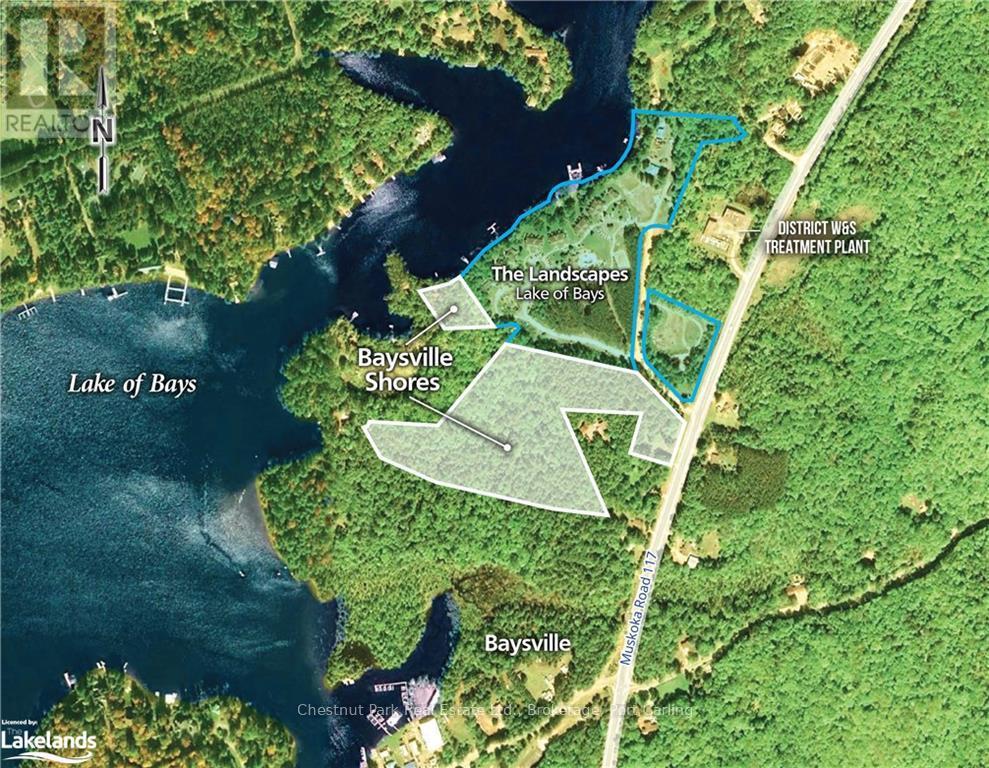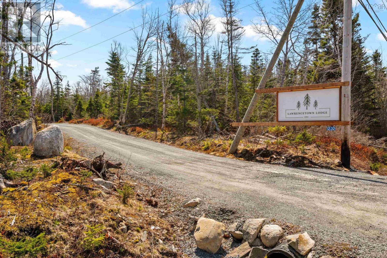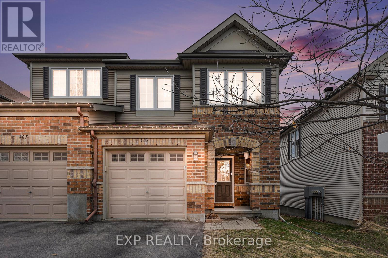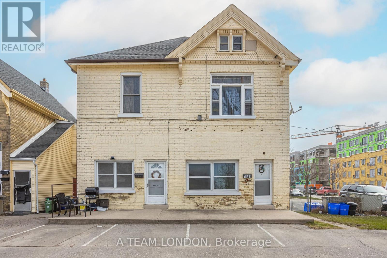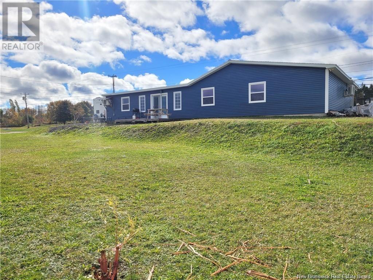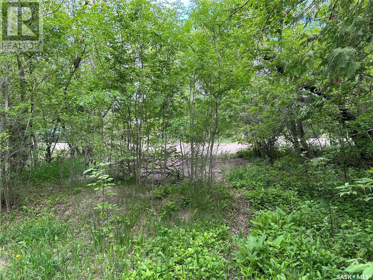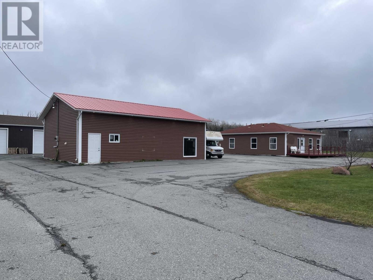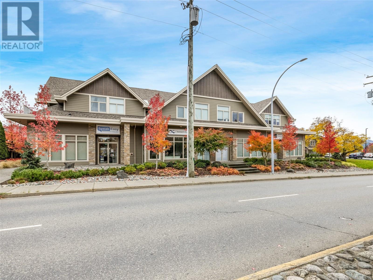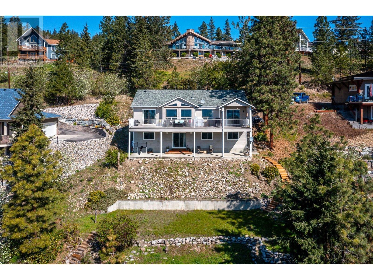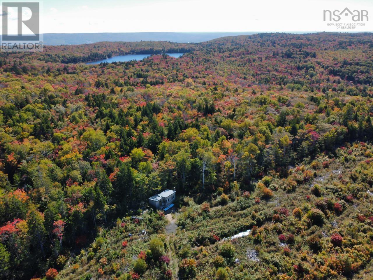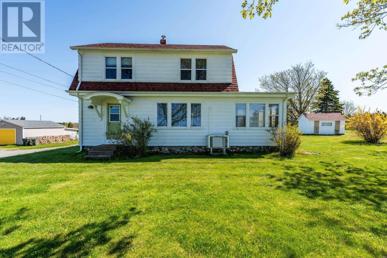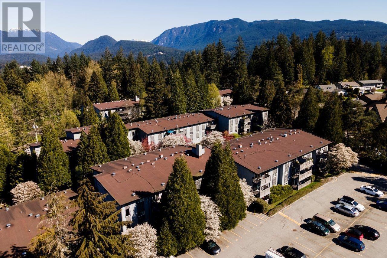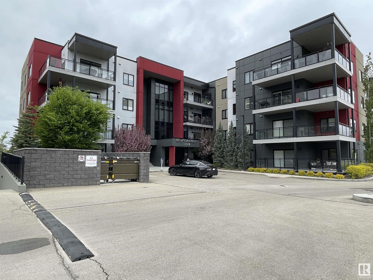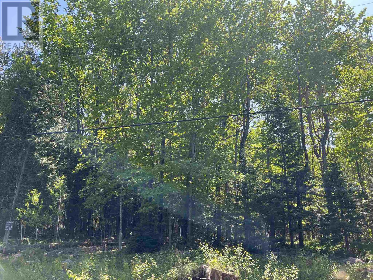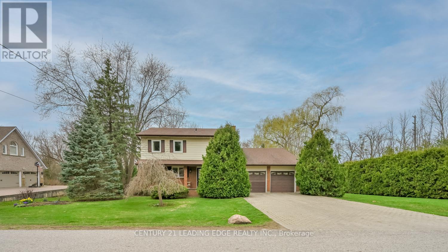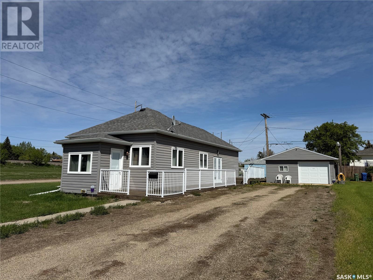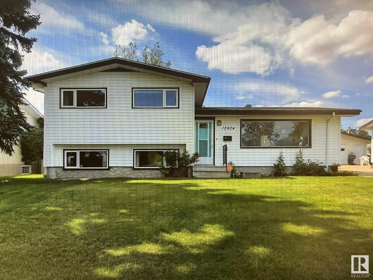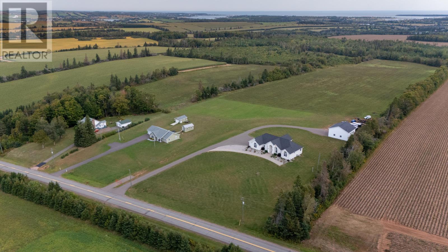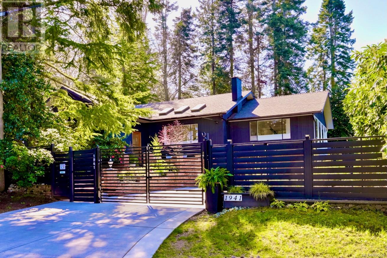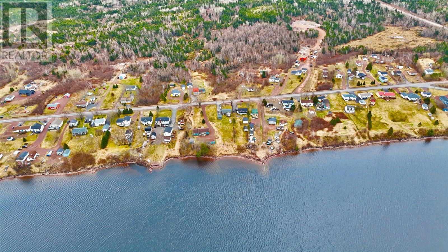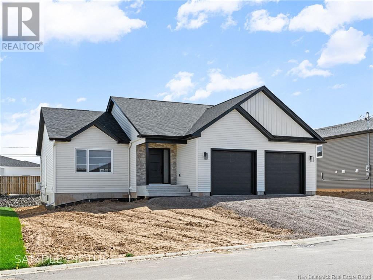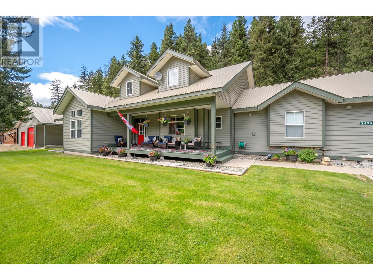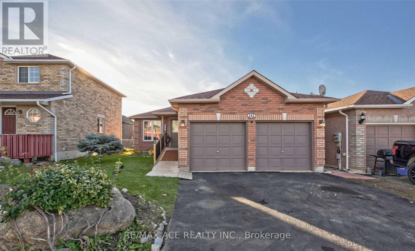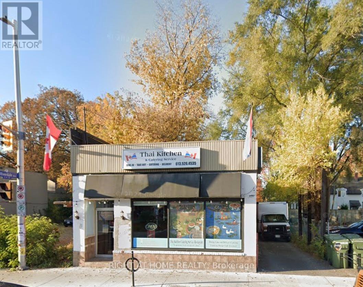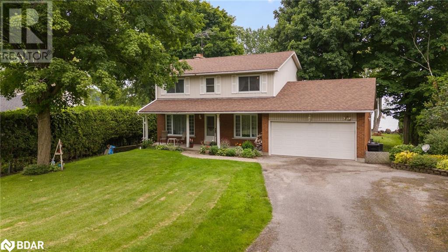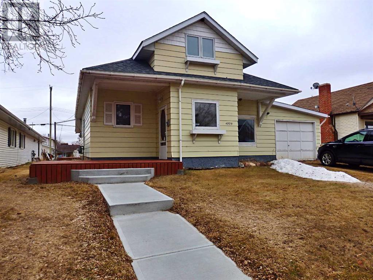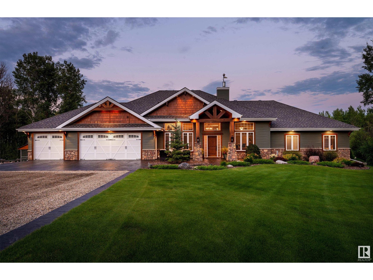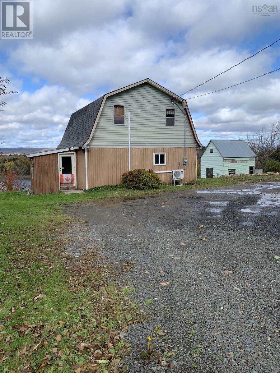Lot Birch Haven Road
Savage Harbour, Prince Edward Island
Welcome to Savage Harbour, one of Prince Edward Island?s most sought-after coastal communities. This recently cleared 0.65-acre lot is ready for your vision?whether it's a peaceful year-round residence, a seasonal getaway, or a vacation rental investment. Nestled just seconds from the stunning North Shore beaches, this lot provides the perfect balance of privacy and accessibility. Walk or bike to the shoreline and soak in the natural beauty of sandy beaches and endless ocean views. With direct access to the beach, you can enjoy daily swims, long walks at sunset, or quiet mornings with a coffee and the sound of the surf. The lot is flat, dry, and builder-ready, saving you time and money on site prep. With over half an acre to work with, there?s plenty of room for your dream cottage, garage, gardens, or outdoor living space. The property is located on a quiet, well-maintained road. Just a short drive to golf courses, local seafood, and the amenities of Morell and Charlottetown, this location offers both seclusion and convenience. Whether you're looking to build a family retreat, retire near the ocean, or invest in PEI's growing vacation market, this property checks all the boxes. Don't miss this opportunity to secure your spot in one of PEI's coastal gems. Start building your Island dream today. (id:57557)
950 Ringwood Avenue
Vancouver, British Columbia
This rarely available "Cottage Style Family home" is located on one of Fraser´s most desirable streets(one block long). The property features a family-friendly four-bedroom home w/full bathrooms on both bedroom levels + a bonus family room/landing space. Renovated in 2001, the home underwent a comprehensive transformation, incl. a new foundation, electrical, plumbing, kitchen & powder room. The renovation seamlessly integrates the main living area w/the fully fenced, private outdoor space for BBQ's, children & pets playing or relaxing. Other key features incl./a large workshop w/electrical, updated roof, heating, hot water tank, all completed w/permits The neighbourhood tranquility & family-oriented atmosphere has convenient proximity to schools, parks, shopping, eateries & transportation. (id:57557)
401a - 11 Lakeside Terrace
Barrie, Ontario
Positioned in close proximity to the Royal Victoria Regional Health Centre, our distinguished medical center specializes in comprehensive senior care services. Strategically situated by the highway, our facility houses an array of esteemed healthcare providers and professional services, featuring a pharmacy, radiology, and labs, ensuring convenient access and top-notch care for our valued community. **EXTRAS** 1.9 km to Royal Victoria Health Centre. Anticipated population of 298K by 2051. Workforce of approx. 1.7M within 100km radius. Median age 39.2. 10 Universities and Colleges in communicable distance.4 Major highways.85km to Toronto Pearson. (id:57557)
105 - 11 Lakeside Terrace
Barrie, Ontario
Positioned in close proximity to the Royal Victoria Regional Health Centre, our distinguished medical center specializes in comprehensive senior care services. Strategically situated by the highway, our facility houses an array of esteemed healthcare providers and professional services, featuring a pharmacy, radiology, and labs, ensuring convenient access and top-notch care for our valued community. **EXTRAS** 1.9 km to Royal Victoria Health Centre. Anticipated population of 298K by 2051. Workforce of approx. 1.7M within 100km radius. Median age 39.2. 10 Universities and Colleges in communicable distance.4 Major highways.85km to Toronto Pearson. (id:57557)
936 Concession 2 Walpole
Nanticoke, Ontario
Attention Investors! Looking for a project. Previously used as a Church.. The zoning of this property allows for many uses. The building is located in the little hamlet of Cheapside Corners. So many possibilities for this property. Some of the permitted uses would be a place of worship, community centre, day care, animal hospital, a place of recreation or make it into one dwelling unit. Building sits on 0.48 acre lot with lots of parking. There is a full basement with a kitchen, two furnaces and the hydro panel has been update to 200 amps. Book a viewing today. (id:57557)
3980 Squilax Anglemont Road Unit# 35
Scotch Creek, British Columbia
You will love the layout of this gorgeous 2022 SRI Park Model located in popular Caravans West RV Resort. Nice open plan that offers a full bathroom with tub and shower. The bedroom offers a king sized bed, his and hers closets and even has a walk in closet. Storage is plentiful in this one. Outside you will enjoy the 10 x 24 deck and the 2 electric awnings. Caravans West offers year round living and recreation with many amenities to keep you busy. 2 pools and hot tubs, 2 clubhouses, tennis and pickleball, large playground with spray park, fitness room, fire pits and even beach access. This is being offered furnished and comes with outdoor furnishings as well as everything you need to maintain the yard. Annual fees for 2023 were $3700.00 This is a gated community so an appointment is required. As the title is an undivided interest, traditional financing is not available. (id:57557)
408 - 15 Pine Needle Way
Huntsville, Ontario
Discover The Ridge at Highcrest by Edgewood Homes - a community where modern design meets the simplicity of hassle-free living. Among its standout offerings is Suite 408, The Antler, a rare and sunlit gem with windows spanning East, South, and West, ensuring natural light fills your space throughout the day. This 3 bedroom, 2 bathroom suite features a spacious 1,292 SQFT of interior living space paired with 674 SQFT of outdoor bliss across two balconies. Start your mornings with coffee on the East facing balcony and unwind in the evenings with breathtaking sunsets from the West facing one. Thoughtful design shines through with an open concept kitchen, living, and dining area, an in-suite laundry room, and a primary bedroom complete with an ensuite. Highcrest residents also gain access to exclusive amenities, including a state-of-the-art fitness centre, indoor and outdoor kitchens, an expansive terrace, and a stylish residents lounge. Residents will also enjoy the amenities including a fitness centre, indoor and outdoor kitchen and dining areas, an outdoor terrace, and a resident's lounge. For a limited time, Edgewood Homes is offering early bird incentives to all buyers, which include a full suite of stainless steel appliances, washer and dryer, storage locker, one parking space, $0 assignment fees, and included development charges. The Ridge at Highcrest offers the ultimate blend of luxury, convenience, and the serenity of Muskoka living. Photos are artist's concepts. (id:57557)
2769 Muskoka Rd 117 & Birch Glen Road
Lake Of Bays, Ontario
Developers take note of this outstanding investment opportunity - part of a larger offering which totals 36 acres with 1,360 feet of waterfront in the coveted Lake of Bays region of Muskoka. The Baysville Shores development property boasts 14.4 acres with an additional 1.1 acre - 210 ft waterfront lot. These lands are in separate ownership and are envisioned to accommodate 80 residential "woodland" units that could ultimately have access to the resort amenities at The Landscapes (adjacent 20.5 acre waterfront property also for sale). Mixed-use development opportunities are available with associated municipal infrastructure already in place. Ideally located only 2 hours north of Toronto and 25 minutes from the Muskoka Airport. Call today for more details and to arrange for a property tour. (id:57557)
215 20286 72b Avenue
Langley, British Columbia
Introducing a stunning, 2 bedroom + den, 2 full bath home with a spacious 876 sqft floor plan and a large, private balcony. This unit includes 1 parking and 1 storage locker, and features an expansive primary bedroom with a walk-in closet, ensuite washroom, and beautifully designed, spacious rooms offering comfort and style. The open-concept kitchen has a sleek island and brand-new stainless steel appliances, creating the perfect blend of modern elegance and functionality. Building amenities include a fully equipped gym, a party room, and a playground, ideal for leisure and entertainment. Located just minutes from schools,transit, Willowbrook Mall, and everything else you need in this prime central location! Open House- Saturday, May 17, 1:00 PM - 3:00 PM (id:57557)
1232 West Porters Lake Road
West Porters Lake, Nova Scotia
If you are looking for a lucrative investment opportunity with a touch of paradise the Lawrencetown Lodge in the Eastern Shore of NS is yours to own! Situated on 12.8 acres offering incredible income potential with it's five charming tiny home cabins each complete with a private wood-fired hot tub. Lawrencetown Lodge has been attracting guests seeking relaxation and adventure with it's proximity to shopping, local cafes, restaurants and a thriving arts community. Boating on Porters Lake and nearby hiking trails provide endless recreational opportunities. Located just 35 minutes from downtown core of Halifax and a short drive to beautiful beaches this opportunity offers the perfect blend of tranquility and convenience. Don't miss this very rare opportunity to own a thriving business in a breathtaking setting. (id:57557)
407 Heathrow Private
Ottawa, Ontario
Welcome to this stunning 3-bedroom, 3-bathroom end-unit townhome located on a quiet, private street in the heart of Stittsville. Modern, bright, and impeccably maintained, this home features hardwood flooring on the main level with ceiling pod lights that create a warm and inviting atmosphere. The open-concept living and dining areas flow into a beautifully updated kitchen with new stainless steel appliances, ample cabinetry, and natural gas hook-up available for a gas stove. Patio doors off the kitchen open to a large, solid deck perfect for entertaining and complete with a BBQ gas line. Upstairs, the Berber-carpeted staircase leads to a convenient second-floor laundry room with washer and dryer, and three spacious bedrooms. The primary suite includes a 4-piece ensuite and two separate walk-in closets. An additional carpeted staircase leads to a fully finished basement featuring floor-to-ceiling windows, a cozy gas fireplace with a dedicated gas line, ceiling pot lights, and carpeted flooring ideal for a rec room or home theatre. Additional highlights include hardwood railings, laminate flooring on the second level. Located just minutes from schools, parks, trails, shopping, and all of Stittsville's amenities. This home truly checks every box. Book your showing today! (id:57557)
742b Chapman Mills Drive
Ottawa, Ontario
Modern 2-Bedroom stacked condo in Barrhaven. A stylish and spacious upper-unit nestled in the heart of Barrhaven's sought after Chapman Mills community. This 2 bedroom, 2.5 bathroom condo offers an ideal blend of comfort, functionality and modern design. The main floor boasts a bright and airy layout, featuring a generous living and dining area, a versatile den or office, and a well appointed kitchen with ample counter space and cabinetry. Upstairs, you'll find two dual primary suites, each with its own ensuite bathroom with tons of space. New flooring on the main level, freshly painted and meticulously maintained. Great storage for a condo. Pride of ownership shows throughout. Situated just steps away from Chapman Mills Marketplace, public transit, schools and parks this truly is a wonderful place to call home! (id:57557)
340 Hill Street
London East, Ontario
Well maintained 6 unit investment property located in SOHO at the corner of Wellington Street and Hill Street. Consisting of 1- 1 bedroom, 4- 2 bedroom and 1- 3 bedroom units along with an addtional 33' x 41' parcel of land. On-site coin laundry. Parking for 9 vehicles. Located across the street from new mixed-use housing development on South Street. Current NOI: $77,222.94. Potential for significant upside, current rents below market. The 3 bedroom unit will be vacant upon possession (market rent $1,800 per month). Zoning R3-1. Close proximity to Wellington Road and transit and within walking distance to downtown London. (id:57557)
563 Rue Principale
Pointe-Verte, New Brunswick
NEW LISTING ALERT!! Breathtaking view of the bay of Chaleur! Imagine yourself sipping on your morning coffee looking out at the stunning sunrise from the comfort of your own living room. 3 bedrooms Home with over 2300 square feet making it perfect for a growing family or those seeking extra space. This home would even be great for in-Home Business opportunity with two washrooms and a dedicated office space. The opportunities are endless. Just under 10 Minutes From Petit-Rocher where you can find all amenities Jean Coutu, Grocery Store, Tim Horton, Gas Station, Restaurant, library, Park and more. This home can also come with all the furniture and appliances for the same price which would be perfect for someone looking for a rental property, Airbnb or even for someone who is just starting out. For more information or to Book your showing, call today! (id:57557)
60 Francis Street N
Kitchener, Ontario
Beautiful home with C5 Zoning. Ideally set up for your commercial needs in the heart of downtown just steps to the Go transit hub, ION and bus stops. Accessible ramp built in. Currently 6 bedrooms which each could be used for a variety of purposes. Cash flow rental property potential. Over 2,500 sq ft of finished living space, blending timeless elegance with thoughtful modern updates. Property Features: 4 Bedrooms on the second floor + sunroom and primary suite in loft. Beautifully renovated bathroom (2022) featuring high-end finishes. Classic wood trim, pocket doors, and beautiful new windows (2016-2023) through out the home details throughout. Inviting outdoor sauna and shower (2022) — your own backyard oasis. With its rich architectural details, modern upgrades, and ideal Downtown location, this home offers the perfect blend of functionality and character. Whether you're looking for a stylish family home, live-work space, or a unique commercial business, 60 Francis St N delivers. (id:57557)
463 Fairchild Avenue
Regina Beach, Saskatchewan
Very private and well treed lot - would make a great lot to build a walkout house. Size is 33 x 132 feet in a nice residential street. Only a few blocks walk to beach. Regina Beach is a small town on the south shore of Last Mountain Lake, that offers a beach, a provincial park, a marina, and various activities and events. Whether you want to swim, fish, skate, golf, or enjoy the arts and culture, you can find something to do in Regina Beach. Call your realtor now to make this lovely lot yours! (id:57557)
502 Lakeview Crescent
Saskatchewan Beach, Saskatchewan
Fixer-Upper with Lake Views at Sask Beach – Huge Potential - Priced to SELL! This is your chance to roll up your sleeves and create your dream getaway at Saskatchewan Beach! This 3-bedroom cottage needs some work—but with some effort, it could be a fantastic lake retreat. Sitting on a large corner lot with three separate decks, the property offers stunning views of the lake, especially from the upper deck—perfect for morning coffee or evening sunsets. There’s a firepit area in the backyard, ideal for summer nights, and electric heat to take the edge off chilly days. Comes with a 1000 gallon cistern and a 1500 gallon septic tank. Yes, it needs fixing up. But the location makes it worth it: just a block from the public beach, with access to a private boat launch for residents and rentable spots along the shoreline to store your boat or water gear. Only 30 minutes from Regina, this is a rare opportunity to invest in a lakeside property and make it truly your own. Bring your ideas, bring your tools, make an offer and get started to unlock the potential of this Saskatchewan Beach gem! (id:57557)
43 Jubilee Road
Bridgewater, Nova Scotia
This charming in-town home blends historic character with modern convenience, offering four spacious bedrooms and two bathrooms. Featuring classic details such as hardwood floors, decorative moldings, and high ceilings. The kitchen and bathrooms provide contemporary comfort while maintaining the home's vintage appeal. In 2022 all the siding was replaced and shingles, and 2023 saw new windows and front and side decks. A welcoming front porch and private backyard create inviting outdoor spaces, perfect for relaxation or entertaining. Ideally located within walking distance to shops, restaurants, and local attractions, this home provides both charm and convenience in the heart of town. (id:57557)
340 Garrett Drive
Gander, Newfoundland & Labrador
Visit REALTOR® website for additional information. Located at 340 Garrett Drive in Gander, this versatile commercial property features 3 buildings on a mostly paved lot, ideal for business, rental, or industrial use. Efficiency Units: 4 fully independent units, each with in-unit laundry & 300 Amp service, perfect for long-term rentals or staff housing. 40x60 Workshop: Heated, with 15-foot ceilings & oversized garage doors, offering 200 Amp service for heavy-duty equipment. Front Building (30x40): Versatile space with 200 Amp service, water, sewer & electric heating, suitable for retail, office, or light industrial use. Additional Features:Excellent visibility near the NL T’Railway, ideal for recreational or tourism businesses. Paved parking area for tenants, staff & customers. This property offers great investment potential, whether for rental income, workspace, or mixed-use opportunities. (id:57557)
206 4535 Uplands Dr
Nanaimo, British Columbia
Welcome to this stylish one-bedroom condo, ideally located just steps from a wide range of amenities. This bright and airy unit features vaulted ceilings. The kitchen is equipped with four stainless steel appliances, while the four-piece bathroom conveniently includes a stacking washer and dryer. The complex is pet-friendly, allowing one dog or cat. Situated near Nanaimo North Town Centre, this fantastic location provides easy access to shopping, dining, and transit options. For more information, see the 3D tour, video and floor plan. All data and measurements are approx. and must be verified if fundamental. (id:57557)
Pt Lot 10 Kennedy Rd Road
Georgina, Ontario
EXPANSIVE 1.6 ACRES OF POTENTIAL - STEPS TO LAKE SIMCOE & WILLOW BEACH! Discover endless possibilities with this expansive 1.6-acre residentially zoned vacant lot, ideally situated in the charming lakefront community of Georgina! With impressive dual frontage on Kennedy Road and Sedore Avenue, this property offers outstanding access and versatile potential to create your custom dream home, subject to LSRCA approval. Enjoy the convenience of municipal water, sewer, natural gas and hydro at the lot line, making development simpler. Located less than 1 km from Willow Wharf Park and beautiful Willow Beach on the shores of Lake Simcoe, your new lifestyle awaits, ideal for swimming, boating, and relaxing lakeside! Adventure is close by, with The ROC only 4 km away, offering downhill snow tubing, scenic snowshoe trails and outdoor ice skating. Commuting is also effortless, with quick access to Hwy 404, approximately 16 km away, providing easy connections to neighbouring communities and the GTA. Local improvement charges and a stormwater fee are included in the annual taxes. The seller is open to a vendor take-back mortgage with $100,000 down, 6% interest, interest-only payments, and a flexible 2-year open term. An ideal setting to design the lifestyle you’ve always imagined! Don’t miss this exciting opportunity to build your future #HomeToStay! (id:57557)
10778 Pinecrest Road
Vernon, British Columbia
Quick Possession. *Okanagan Lake Views | Suite Potential | Updated & Move-In Ready* Welcome to your Westshore Estates retreat. Perfectly positioned to capture breathtaking views of Okanagan Lake & the valley, this spacious & versatile family home offers the best of rural living with easy access to Vernon (25 minutes) & Kelowna (40 minutes). The main floor is designed for comfort featuring an airy open-concept layout with vaulted ceilings & a stunning double-sided gas fireplace anchoring the living & family rooms. The kitchen flows seamlessly to the dining area and a 500+ sq. ft. partially covered deck. The main level also includes a generous primary bedroom with a private 4-piece ensuite, a second bedroom, a 3-piece bathroom & laundry. Downstairs, you'll find two oversized bedrooms, a large recreation room, another full 3-piece bathroom, a huge storage/mudroom & cold room with humidity control. There are also laundry hookups - ideal for a mortgage helping suite with a private entrance already in place. Set on a generous 0.34-acre lot, this property offers plenty of space with ample parking available at both the top & bottom of the property. The fully fenced & gated backyard is perfect for pets, kids or gardening enthusiasts. There is an insulated & wired 170 sq. ft. workshop with 240V power & it's own panel. This home offers incredible value especially in this price range. The Okanagan lifestyle is calling - Contact your Agent or the Listing Agent today to book a showing. (id:57557)
1269 Hampton Mountain Road
Hampton, Nova Scotia
A rare and expansive 76-acre property on North Mountain, historically known as Stone Hill, offering direct access, essential infrastructure, and exceptional potential. A newly constructed 400-metre private driveway leads from paved and serviced Hampton Mountain Road to a professionally crafted timber frame cabin. This versatile building is ideal as a camp, full-time off-grid residence, or temporary living while you build your dream home. Fully self-sufficient, it features a wood stove, solar power with lithium storage, and a rainwater collection cistern. High-speed Starlink internet is installed and transferable, providing reliable connectivity even in this secluded location. A standout feature is the engineered access. A newly built concrete and hemlock bridge, designed to support heavy equipment, spans Hampton Brook, ensuring reliable passage for construction or future development. The property is further enhanced by 70 acres of mature Acadian forest, intersected by Hampton and Gaskill Brooks, with regenerating areas on the northwestern end offering partial ocean views and stunning sunset vistas. Located just five minutes from Valley View Provincial Park and Hampton Beach, with local markets, cafes, and essential services a short 10-minute drive away in Bridgetown. Historic Annapolis Royal is nearby, providing easy access to unique shops, dining, and cultural attractions. With four separate parcels, mixed-use zoning, and additional access via a deeded right-of-way from Arlington Road, this property is primed for off-grid living, sustainable development, or as a private retreat. A rare opportunity to acquire significant acreage with critical infrastructure already in place. (id:57557)
8882 Highway 1
Meteghan River, Nova Scotia
Nestled in the heart of Meteghan River, this impeccably maintained 3-bedroom, 1.5-bath home offers breathtaking views of St. Marys Bay and its iconic sunsets, all while being conveniently located near local amenities and just 25 minutes from Yarmouth. Upon entering, you will be greeted by a brand-new kitchen featuring modern appliances, a propane cooktop, and a thoughtfully designed half bath/laundry room nearby. The main level flows seamlessly with an open-concept dining and living area leading to a versatile office or sunroom. Upstairs, three generously sized bedrooms and a full bath provide comfort and functionality. Built on one of the finest stone foundations, the dry, usable basement underscores the homes exceptional care and craftsmanship. Recent upgrades include a new roof, hot water on demand to drastically reduce energy costs, and a generator panel for added convenience. A propane hookup on the new patio area makes grilling a breeze and is a great space to enjoy the warm summer nights. Additional updates such as window replacements and a new chimney liner further enhance the home and its reliability. The expansive lot includes a wired single garage with a greenhouse, a storage shed, and municipal sewage. An extra two acres of adjoining land, complete with a separate well and driveway, was recently added to the property - adding incredible value to this already exceptional property. This charming home is a perfect blend of comfort, efficiency, and location, ready to welcome its next owners. (id:57557)
156 200 Westhill Place
Port Moody, British Columbia
Welcome to this beautifully renovated top-floor 1-bedroom home, perfectly nestled in a very quiet, park-like setting - an ideal opportunity for first-time buyers or savvy investors! This stunning, move-in-ready residence has been thoughtfully updated from top to bottom. The stylish, modern kitchen features brand-new cabinetry with under-cabinet lighting, sleek countertops, and a full suite of new appliances. The beautifully updated 4-piece bathroom showcases a new bathtub, toilet, sink, light fixtures, and elegant ceramic tile throughout. Newer laminate flooring flows seamlessly through the home, adding warmth and sophistication to every room. In-suite storage enhances functionality, making everyday living effortless. Located in a well-maintained complex, residents enjoy access to a refreshing outdoor pool with change rooms and showers, a fully equipped fitness room, and a designated parking stall. All this, just minutes from the SkyTrain, Lougheed Mall, Rocky Point, and SFU. (id:57557)
3523 259 Av Nw
Edmonton, Alberta
Here is a great investment opportunity to purchase 1/4 acre(0.250 acres) (ie 1 unit out of 288 units)more or less of industrial land located in the unique Edmonton Energy and Technology park in the heart of Alberta's Industrial Heartland within Edmonton city limits. You can become one of many co-owners who will likely benefit from an anticipated substantial appreciation in the value of the land . There is tremendous optimism + potential for growth + development in the Edmonton Energy and Technology park with this prime piece of land. Community code is 500100 Edmonton Energy and Technology. The zone is 50. Land is located at the Heartland Crossing at Hwy 37 + 34 Street NW Edmonton (within Yorkton Group heartland Crossing) Seller's original Land Purchase Agreement dated on July 14 2010 indicated price of land plus GST and purchase of 5,000 class B shares on August 14,2010. Seller owns only 1/4 acre. 288 units = 72 acres. Short Legal Description is 4;24;54;36;NE (id:57557)
#129 11074 Ellerslie Rd Sw
Edmonton, Alberta
Welcome home to Richford’s E’SCAPES 2 luxury condominiums. Conveniently located seconds away from Anthony Henday and Highway 2, this stunning 1 bed 2 bath condo offers quick access to all of the amenities Edmonton’s south side has to offer. Boasting elegance, this modern open concept suite showcases custom built interior finishes that are sure to impress. Enter this immaculately maintained suite and be greeted by a spacious open concept layout with just over 1,030 sq. ft. of living space. Kitchen offers a large island with an eating bar, gorgeous soft close white cabinets, quartz countertops, and stainless-steel appliances. Retreat in your private king sized master suite offering a walk-through closet, and 3 piece ensuite with a tiled shower. Comfort living is guaranteed by in-suite laundry, built in pantry, natural gas bbq outlet on the balcony, and central A/C. Featuring two underground titled parking stalls and large storage cage (12'x5'), as well as access to a gym, social room, and guest suite. (id:57557)
Pcl 382 Lt 134, 135, 136 Seventh Street/hwy 548
Hilton Beach, Ontario
Great lot to build your dream home or cottage. 218 feet of frontage and township property all around, so very private. Close to beach and marina. 1.2 acres with lots of wildlife. (id:57557)
2 Mill Race Court
Markham, Ontario
Nestled in the picturesque hamlet of Dickson Hill, this delightful home sits on a beautifully landscaped 1/3-acre lot, offering peace, privacy, and boundless potential for the visionary buyer. Enjoy the charm of country living without sacrificing convenience--this serene property is just a short walk from local shops, restaurants, and everyday amenities, offering the best of both worlds. Inside, the spacious living and dining area is bathed in natural light thanks to expansive wall-to-wall windows and features a cozy enclosed wood-burning fireplace with a striking floor-to-ceiling brick surround. Elegant double French doors lead to a bright family room enhanced with crown moulding, and both rooms offer walk-outs to a raised deck--perfect for entertaining or relaxing in your private backyard retreat. The large, eat-in kitchen is ideal for family living, complete with ample cabinetry, a pantry for added storage, and generous counter space for preparing meals and gathering with loved ones. A convenient combined laundry and powder room completes the main level. Upstairs, discover three generously sized bedrooms, including a spacious primary suite featuring a 4-piece ensuite with double sinks and a large storage closet. A stylish wood-and-glass staircase railing adds a modern design touch that blends seamlessly with any future renovations.The finished basement offers even more living space, with a versatile rec room, a fourth bedroom, a 2-piece bath (with rough-in for a shower), and a bonus room--ideal for a home workshop, studio, gym, or hobby space. Outside, you'll find an interlock driveway and walkway, mature trees and shrubs, and a raised deck that invites quiet morning coffees or evening gatherings under the stars. Don't miss your chance to put your personal touch on this hidden gem in one of the areas most peaceful and sought-after communities--where the tranquility of rural living meets the convenience of urban life just minutes away. (id:57557)
1514 - 197 Yonge Street
Toronto, Ontario
Bright and Spacious 1+Den in Prestigious Massey Tower! Welcome to this beautiful, sun-filled 1-bedroom + den in the iconic Massey Tower, offering a sleek, modern design and an unbeatable downtown Toronto location. Unit Highlights: Smooth-finished ceilings and laminate flooring throughout. Floor-to-ceiling windows with stunning city, unobstructed Dundas Square views. European - style kitchen with built-in appliances and center island. Airy, open-concept layout for comfortable living. Two lockers included for added convenience. Building Amenities: Guest suites, lounge, juice bar, rain room, sauna, gym, and more! Prime Downtown Location - Steps to Eaton Centre, TTC, TMU (Ryerson), UFT, Financial and Entertainment District, top restaurants, shops, and more! A perfect blend of luxury, convenience, and breathtaking viewsdont miss this incredible opportunity! (id:57557)
2009 Connaught Street
Regina, Saskatchewan
Tucked away at the very edge of town in Pioneer Village, this 800 sq ft bungalow offers a peaceful, country-like setting while still being within city limits. Situated on a private corner lot with no homes surrounding on all three sides, it’s the perfect retreat for anyone craving quiet, privacy, and simplicity. Entering through the rear side entrance, you're welcomed by warm in-floor heating, a warm touch that leads into the open-concept kitchen, dining, and living area. The kitchen was fully renovated in 2013 with new cabinetry, countertops, and appliances, and flows seamlessly into a spacious open-concept dining and living area, filled with natural light from large windows on both sides. Beautiful hardwood flooring runs throughout, adding warmth and charm, and the living room offers access to a cozy front foyer, perfect as a reading nook or simply as a welcoming front entrance, depending on how you choose to enjoy the space. The home features one spacious bedroom with large windows, a walk-in closet, and a second full-sized closet. The bathroom also includes in-floor heating for extra comfort. Downstairs, the unfinished basement provides your laundry area, utility space, and room for storage. The high-efficiency furnace, central A/C, water heater, washer and dryer were all replaced in 2013. The backyard is ideal for relaxing or hosting, with a large wraparound-style deck, a nice garden area, and plenty of green space. The 19.4 x 23.4 detached garage is fully insulated and heated with a gas furnace installed in 2018. Extensively renovated in 2013, the home was taken down to the studs and rebuilt with upgraded insulation, drywall, and all-new windows, doors, siding with styrofoam insulation, shingles, soffit, fascia, and eavestroughs. If you’ve been dreaming of the peace and space of out-of-town living, without leaving the city, this cute little character home in Pioneer Village might just be the perfect fit. Book your showing today! (id:57557)
12904 95 St Nw
Edmonton, Alberta
Great location with a park in front is where you will find this renovated air conditioned home that welcomes you into a living room with a dinette space and then flows into the remodelled kitchen with cabinets for maximum storage, appliances, back splash and counter tops. The Primary bedroom has a closet for easy access to clothing and accessories, 2 other bedrooms with large windows and closets and down the hall is the bathroom with double sink vanity and shower tub. This home offers 3+1 bedrooms & 2 bathrooms and a third level with a family room, a 4th bedroom, and bathroom. To enjoy the outdoors you have a relaxing deck, a generous west fenced yard, gardening, a green house and storage shed. The heated DOUBLE GARAGE has a front and back overhead door and comes with a front and a rear lane access. SOME recent UPGRADES Shingles, Composite Deck, Furnace, Water tank, A/C, Flooring, Paint, Doors, Windows, Appliances & some Light fixtures. Near schools, parks, restaurants, shopping, and public transportation (id:57557)
Lot 13 Brians Lane
Cavendish, Prince Edward Island
Welcome to Lowther Heights - a premier year-round subdivision nestled in the heart of Cavendish, PEI. Overlooking the breathtaking Gulf of St. Lawrence, this exclusive community offers panoramic ocean views and is just seconds from Cavendish National Park and pristine white sandy beaches. Enjoy the perfect blend of tranquility and convenience with nearby amenities, world-class golf courses, new sporting facility including Olympic size ice surface, and a wealth of attractions for all ages. Underground electrical and Government maintained streets, so no HOA fees which is rare! Whether you're seeking a full-time residence or a seasonal retreat, don't miss your chance to call this upscale destination your home. Lots vary in sizes from .61 to 1.95 acres. All measurements are approximate. (id:57557)
2154 New Glasgow Road
Wheatley River, Prince Edward Island
Welcome to your perfect blend of luxury and tranquility! This stunning three-bedroom, two-bathroom home offers 4,800 sq. ft. of finished living space, including a bright and spacious 2,400 sq. ft. basement apartment, perfect for multi-generational living or rental potential. Nestled on 36.3 picturesque water view acres, this property boasts panoramic views of PEI's natural beauty, and water view of the North Shore. The home's open-concept design seamlessly combines modern comfort with timeless charm, featuring a chef-inspired kitchen, cozy living areas, and beautifully appointed bedrooms. The primary suite offers a private oasis with ample space and natural light. Step outside to explore the expansive property, complete with a detached 36' x 36' shop - ideal for hobbies, storage, home based business, or could make an ideal horse/hobby farm. Whether you?re gardening, entertaining, or simply enjoying the peaceful surroundings, this property is a true retreat. Located just 10 minutes from Charlottetown, you'll have the perfect balance of rural serenity and urban convenience. Don't miss this rare opportunity to own a piece of paradise on Prince Edward Island! (id:57557)
1941 Appleton Pl
Saanich, British Columbia
Gorgeous Custom Home on Gordon Point! Located a stroll away from three idyllic beaches, quiet luxury awaits in this 3300 sq ft mid century home that was taken back to the studs and reimagined to a modern, elegant and timeless retreat. Period architectural details were preserved and mirrored in a modern tribute with premium finishing and fixtures in every detail, with a calm and neutral palette flowing seamlessly throughout the home. An excellent floor plan for families, the main level o?ers a light filled living room with vaulted ceiling, skylights and a wood burning fireplace. The expansive and inviting family room has banks of windows and tree views providing a perfect additional space for gathering. The Chef’s Kitchen is bright and thoughtfully planned with premium appliances and fixtures for function and enjoyment. You will revel in your spacious Primary Suite with walk in closet and spa ensuite. The entertainment sized deck flows o? of the dining and family rooms and overlooks the lush natural environment of mature trees and landscaping.With an additional bedroom, full bath and laundry, the main level is complete. Downstairs o?ers great options with a full kitchen, three additional bedrooms or o?ce, gym and flex space. Energy e?ciency is built in with grid connected solar panels & high e?ciency heat pump, smart lighting through the home, and power for EV charging or hot tub. Ideally located in a quiet and peaceful location on a no through road, a block from the ocean and only a few minutes from quality shopping, restaurants,UVic and many parks. A home to make memories for years to come. (id:57557)
1317 Cartmer Way
Milton, Ontario
Gorgeous Townhouse in Desirable Dempsey, Milton Incredible Value! Welcome to this stunning, move-in ready townhouse offering 3 spacious bedrooms and 4 bathrooms. The beautifully finished basement features a versatile rec room/playroom and a 3-piece bathroom. Enjoy the natural light streaming through the stairway skylight and the convenience of a second-floor laundry room.Updated kitchen cabinets, electrical switches, and doorknobs. Step outside to your private backyard oasis with a custom-built deck, pergola, and low-maintenance artificial turf perfect for relaxing or entertaining with summer BBQs. The garage also provides direct access to the backyard.This home is ideally located within walking distance to a high school, two elementary schools, parks, hiking trails, a community center, recreational and sports facilities, a public library, and a shopping plaza. Commuters will love the easy access to the GO Station and Highway 401. (id:57557)
189 Commonwealth Drive
Botwood, Newfoundland & Labrador
Prime Land Opportunity at 189 Commonwealth Drive, Botwood Welcome to this exceptional 2.2-acre parcel of land located in the picturesque coastal community of Botwood, on the West Shore of the Bev Exploits. This spacious lot offers the perfect canvas to build your dream home, with breathtaking ocean views just across the street. Enjoy the tranquility of coastal living, with plenty of space for outdoor activities, gardens, or even a private retreat. The location provides convenient access to local amenities, beautiful beaches, and scenic waterfronts, making it an ideal spot for those seeking a peaceful yet accessible lifestyle. Don’t miss this rare opportunity to own a piece of paradise in a thriving community. Contact an agent today to learn more or to schedule a visit! (id:57557)
450 Gaspé Street
Dieppe, New Brunswick
HOUSE MODEL 3 : CLICK ON MULTIMEDIA TO CHOOSE YOUR LOT | IN-LAW SUITE POTENTIAL | SAMPLE PICTURES | This beautifully designed new construction boasts a modern OPEN-CONCEPT layout that combines the kitchen, dining area, and spacious living room, creating a bright and welcoming atmosphere. The kitchen is the focal point, featuring a CENTRAL ISLAND perfect for meal prep or socializing. From the dining area, step out onto a COVERED DECK that leads to an ADDITIONAL OPEN DECK, ideal for enjoying the outdoors. Upon entering, you'll find the foyer with a coat closet and stairs leading to the lower level. The main floor includes THREE bedrooms, highlighted by a master suite with a WALK-IN closet and PRIVATE ENSUITE. A 4-piece bathroom and a convenient LAUNDRY ROOM round out the main level, ensuring both comfort and practicality. A key feature of this home is the ability to personalize your spaceselect your preferred finishes from a range of pre-selected packages, including flooring, backsplash, and cabinet colours. The unfinished basement provides endless possibilities, from a home gym to a media room, or additional storage, even an IN-LAW SUITE. Located in a new, centrally located neighbourhood in Dieppe, this home is close to schools, CCNB, bus routes, restaurants, and shopping. Make this modern home your own and enjoy a perfect blend of style, comfort, and customization! Call us today! (id:57557)
2454 Coalmont Road
Tulameen, British Columbia
This lovely country home was built with a lot of love and the top notch workmanship. High Ceilings and lots of light from abundant windows make this a great family home or a vacation haven for family and friends! Not ready to make the move quite yet??? Short term rentals are not restricted here. Let it pay it's own mortgage payments as a vacation rental until you're ready to move! Located on the edge of town, you're literally just moments away for the town core and lake edge but on your own 1/2 acre with in ground irrigation. 3 1/2 hrs from the lower mainland plus easy access to Kelowna, Summerland, Penticton and Merritt. Boating, skiing, sledding, ATV-ing, fishing, hiking, gold panning and multiple lakes at your fingertips. (id:57557)
2533 Airline Street
Fort Erie, Ontario
Welcome to 2533 Airline Street, a timeless 2-storey home in the heart of Stevensville, blending historic charm with modern upgrades. Built in 1855 and offering 2,092 square feet of living space, this 4-bedroom, 2-bathroom gem sits on a spacious 66 x 132 ft lot with ample parking, perfect for large families. The main floor features a primary bedroom with a walk-in closet and a 3-piece bathroom with a classic claw foot tub. Entertain in the formal dining room or enjoy cooking in the oversized kitchen with a large island. At the rear, a bright family room boasts vaulted ceilings and sliding doors to your fully fenced backyard, ideal for relaxing or hosting. Upstairs, find 3 additional bedrooms, convenient laundry, and a second bathroom with a walk-in shower and heated floors. Recent updates include 3 mini split systems (2022) for rare A/C in a home of this age, and a new boiler (2019) for efficient heating. Located just minutes from local shops, restaurants, and parks, with easy access to the QEW, this property offers small-town living with quick connections to Niagara Falls, Fort Erie, and beyond. Enjoy the charm of Stevensville while being close to everything you need.This is your chance to own a piece of history with the comforts of modern living, dont miss it! (id:57557)
Bsmt - 182 Madelaine Drive
Barrie, Ontario
Welcome to this bright and spacious 2-bedroom apartment located in a highly desirable neighborhood! Featuring an open-concept kitchen with quality laminate and ceramic flooring throughout, this unit is both stylish and functional. Private Separate Entrance, Open-Concept Living & Kitchen Area. Two Comfortable Bedrooms, Quality Laminate & Ceramic Floors. Steps to Schools, Shopping, Dining & Amenities. Ideal for those seeking comfort and convenience in a vibrant community. Don't miss out on this gem! (id:57557)
1300 Bank Street
Ottawa, Ontario
Restaurant for Sale Turnkey Opportunity in Prime Ottawa Location 4.8 Google Rating Excellent Reputation!This is an asset sale of a highly rated, fully equipped, and tastefully decorated restaurant, licensed for 42 seats, and located on one of Ottawa's busiest commercial streets. Key Features:4.8-star Google rating loyal customer base and excellent reviews Fully equipped commercial kitchen with all chattels, fixtures, and equipment included Liquor license is transferable Includes two Farmers' Market memberships (Orleans and Barrhaven)Stylish, modern interior design High-traffic location with strong visibility. There is a basement about the same footprint with a small cooler and multiple chest freezers. Note: Business name and goodwill are not included in the sale Lease Details:Monthly rent: $4,000 + HST and utilities; Tenant is responsible for property taxes. A similar lease can be arranged with the landlord for the new tenant. Important: Showings by appointment only through ShowingTime Please do not disturb staff. All offers should accompanied by schedule B. (id:57557)
39 Grandview Crescent
Oro-Medonte, Ontario
Welcome to 39 Grandview Crescent, a beautiful waterfront home on the shores of Lake Simcoe in sough after Oro-Medonte with 104' of flat, shallow, sandy/clean entry. The home is located on a quiet crescent of exclusive waterfront homes with no traffic. This elegant residence boasts 4 spacious bedrooms and 3 luxurious bathrooms, perfectly designed for family living. The main level flows effortlessly from room to room, featuring a spacious living room with a cozy fireplace, where you can enjoy stunning, panoramic views of Lake Simcoe through large, picture windows. The bright kitchen offers plenty of cabinet space and an abundance of natural light that enhances the warm and inviting atmosphere. The primary suite is a true retreat, providing a serene haven with a private 4-piece ensuite bathroom and a secluded balcony, perfect for enjoying peaceful mornings overlooking the tranquil waters of Lake Simcoe. Each additional bedroom is generously sized and well-appointed, providing comfort and privacy for family members or guests. The basement expands your living space further with a large recreation room, ideal for family gatherings or a game night, and a dedicated home gym area to help you stay active without leaving the comfort of your home. Step outside to your expansive backyard, a private oasis featuring two spacious decks perfect for outdoor dining and entertaining. Enjoy direct access to Lake Simcoe, where you can indulge in various water activities or simply bask in the natural beauty that surrounds you. This home offers a perfect blend of comfort, luxury, and breathtaking lakeside living, making it an exceptional place to call home. In close proximity to great schools. With only 15 minutes to Barrie & 10 minutes to Orillia due to easy Hwy access close to home. (id:57557)
4905 51 Avenue
Kitscoty, Alberta
Located on a quiet street, this well maintained story & a half boasts hardwood flooring, new appliances, natural gas hook-up on the deck, a fully-fenced backyard, and a newly re-shingled roof. The home also provides main-floor laundry & high ceilings. Solid as they come, this property is ready for it's next owner. Roughly 10 minutes from Lloydminster & 20 minutes from Vermilion, AB. (id:57557)
209 1st Street
Codette, Saskatchewan
Welcome to this cozy and inviting 2-bedroom, 1-bathroom home located in the beautiful community of Codette. Perfect for first-time buyers or those looking to downsize, this property offers comfortable living with a touch of small-town charm. Nestled just minutes from Nipawin and the stunning Saskatchewan River, you’ll enjoy the perfect blend of peace and convenience. Whether you’re looking for a quiet place to settle or a base for outdoor adventures, this home has it all. Don’t miss your chance to own a piece of this lovely community – a perfect place to call home! (id:57557)
54313 Rge Road 11
Rural Sturgeon County, Alberta
Once in a lifetime a home like this presents itself to the market. A truly stunning & detailed estate awaits for you to experience and is sitting on a picturesque & private 39 acres in Sturgeon County. With over 2,900 sqft of living space, this ranch style bungalow exudes class, sophistication & charm with numerous entertaining areas. Some of the numerous upgrades include in floor heat in the home, newer boiler - washer/dryer & dishwasher, the o/s triple garage w/ oversized doors & the guest house, fireplace heating throughout the duct work in the main home, tankless hot water heater, 9 & 12ft ceilings which allow TONS of natural light, insulated interior walls, granite counters & high end appliances. The 30x30 guest home can easily be turned back into a garage & also features a 3pce bath, kitchen & its own septic tank. The 1,900sqft shop is meticulous & is the perfect set up for a business. All of this & so much more awaits you and your family. (id:57557)
1421 Highway 1
Clementsport, Nova Scotia
Rise & Shine to the beautiful, ever changing view over looking the Annapolis Basin & be prepared for some truly breath taking sun sets ... This 1.5 story was originally built as a garage. Approximately 20 years ago it was renovated into a residence. It now has 2 bedrooms on the second level with a large, open sitting area, that could easily be converted to a third bedroom. Large 4 piece bathroom, with combined laundry located on the main level ... with open concept kitchen, dining & living room. Nestled between the towns of Digby & Annapolis Royal ... where you have access to needs & local entertainment ... while taking in the beautiful scenery, year round ... all just 2.5 hour drive to Halifax International Airport. The monitor kerosene heater will be removed. Book today to view! (id:57557)
1309 Hillgrove Rd
North Saanich, British Columbia
Gently sloping, undeveloped, 1 acre lot in a highly desirable North Saanich location. This land has been in the stewardship of the same family for over 70 years and has been lovingly maintained in a natural state. This highly walkable location includes access to Sumac Park right across the road and the numerous trails of Horth Hill Regional Park is just a short stroll away. You will love the peaceful, tranquil setting and appreciate the easy access to the amenities of Sidney or the close by convenience of Deep Cove Market. This is a rare opportunity to acquire such a lovely slice of heaven and build the home of your dreams. (id:57557)


