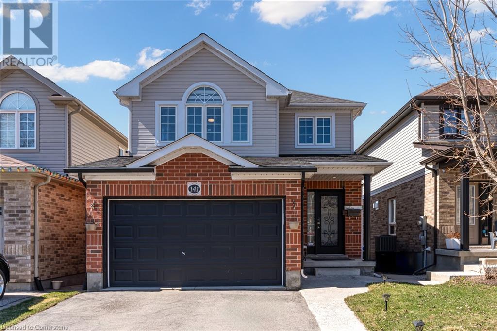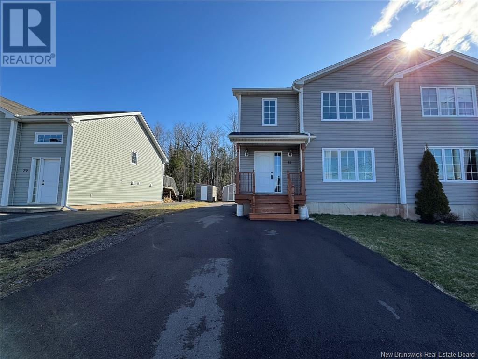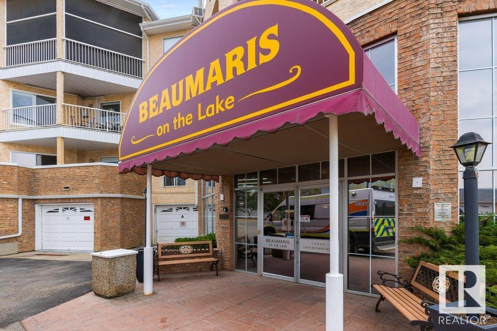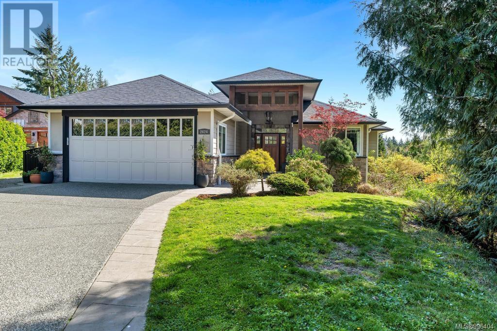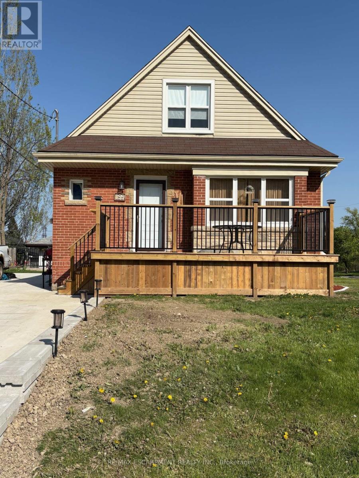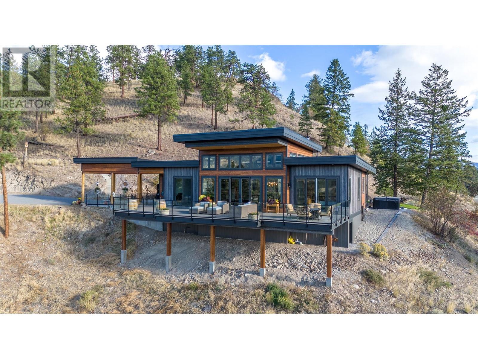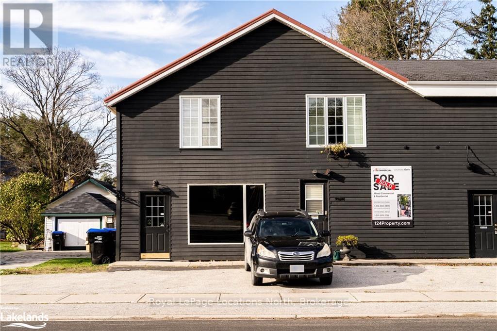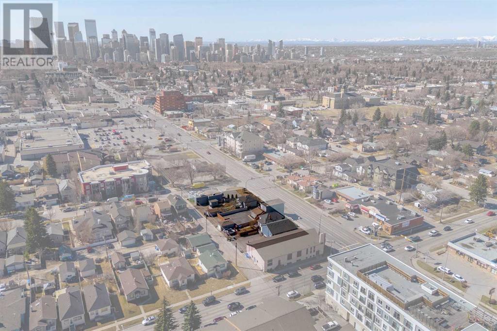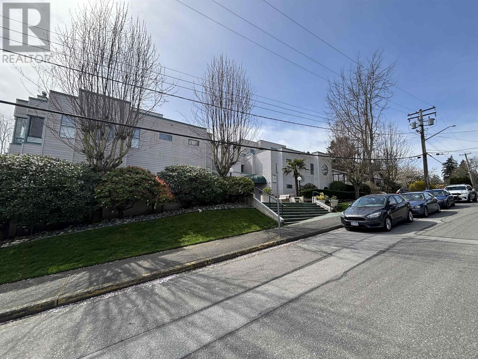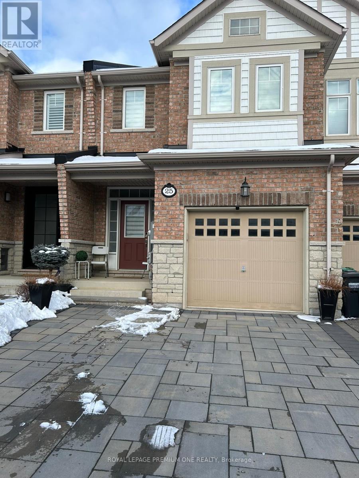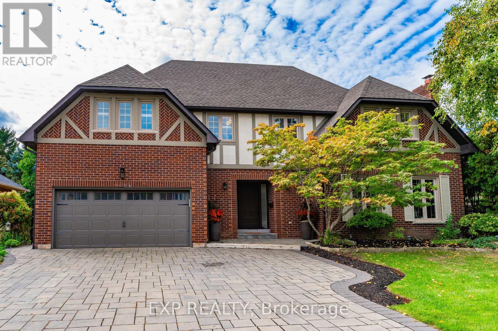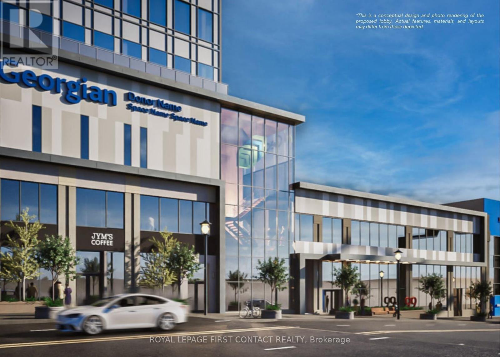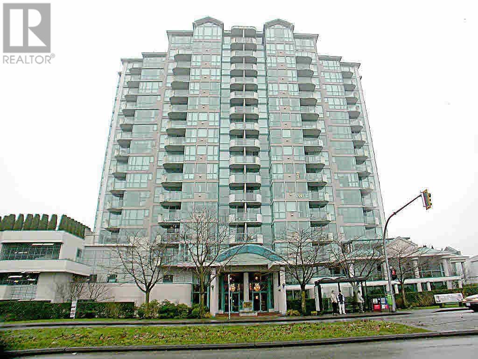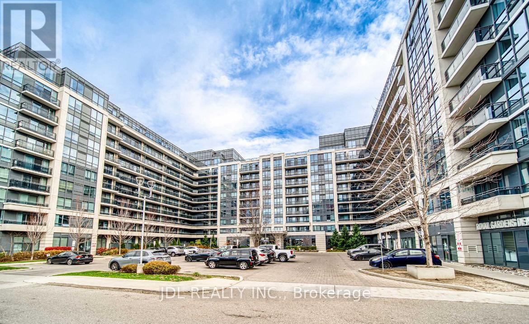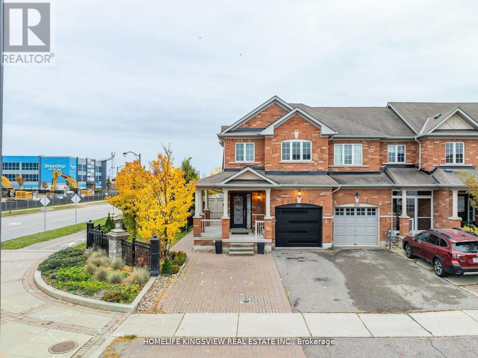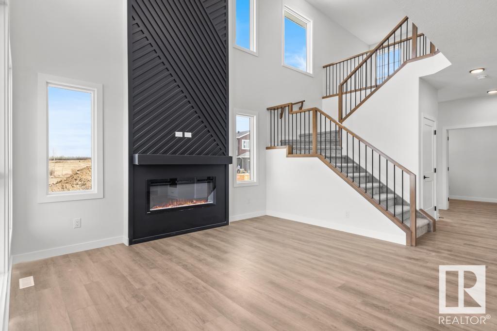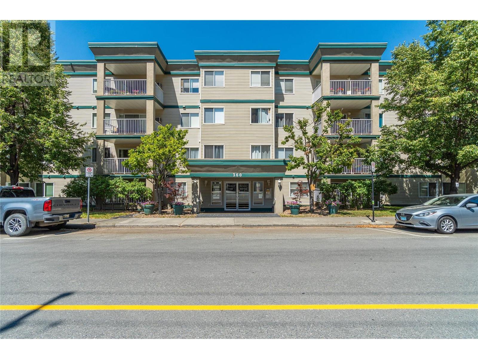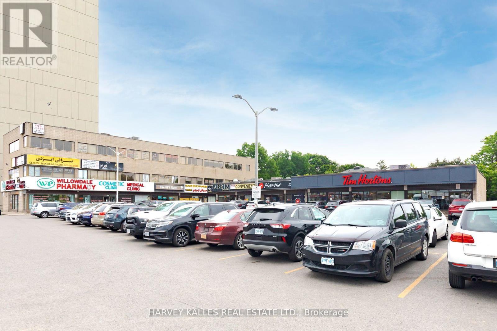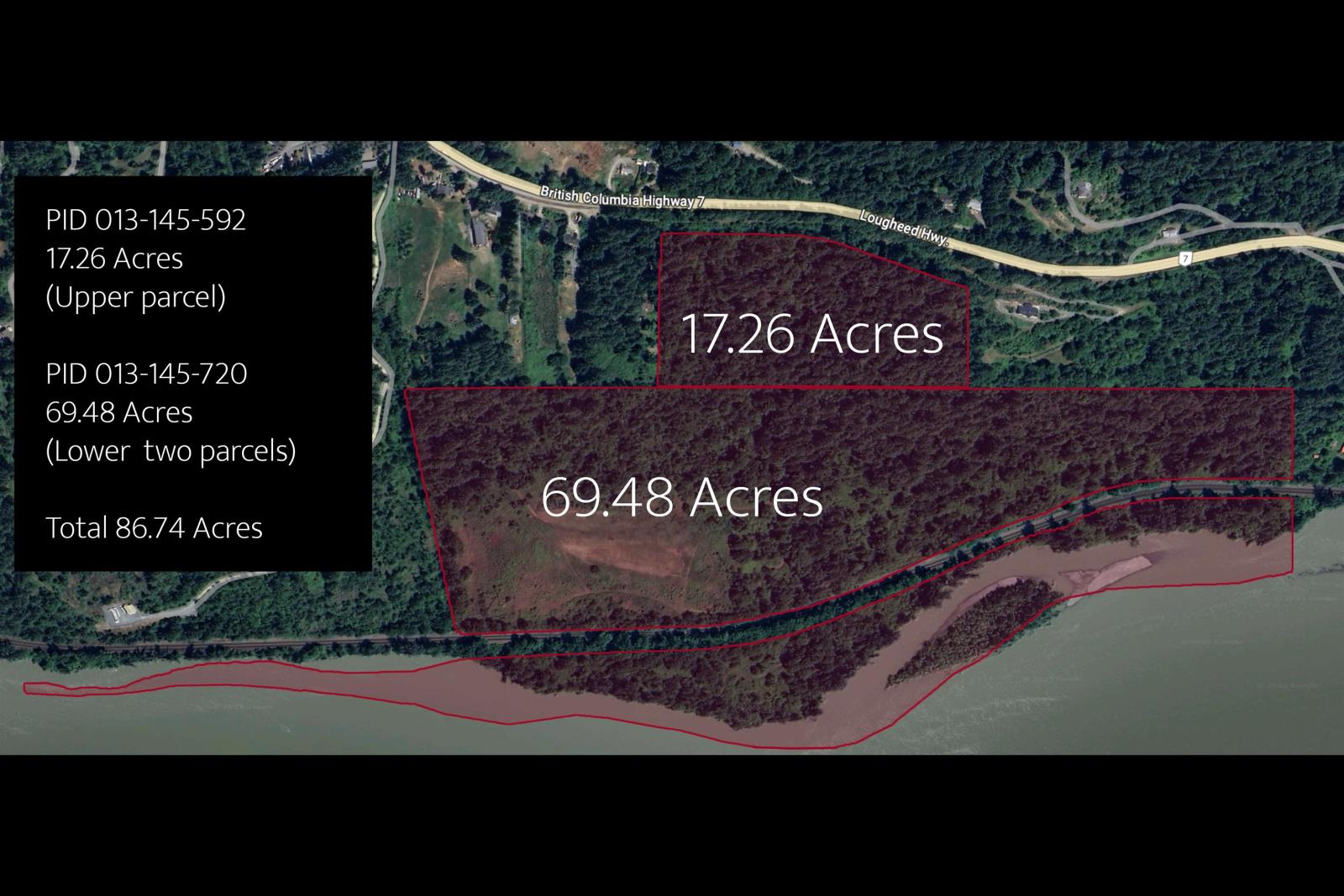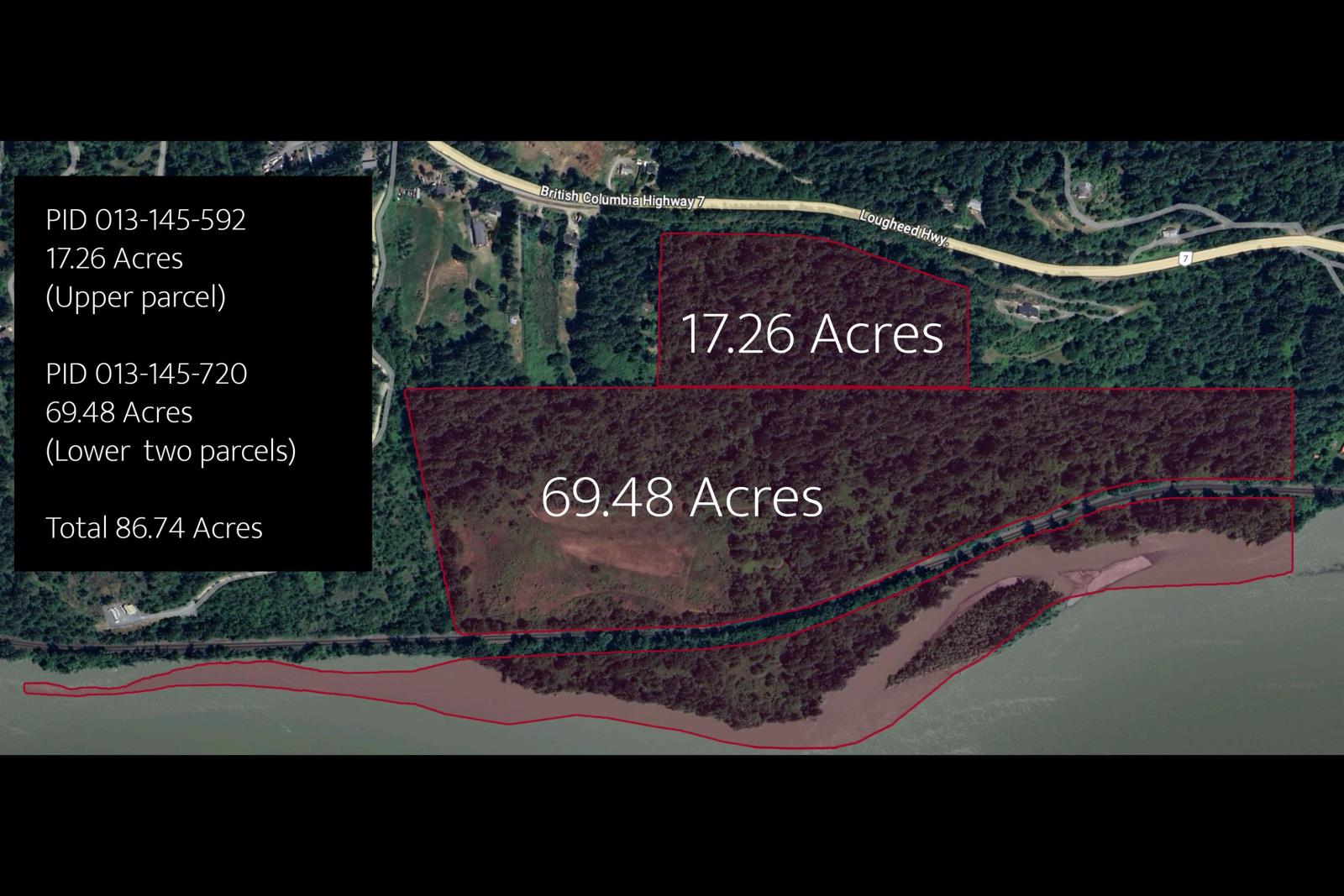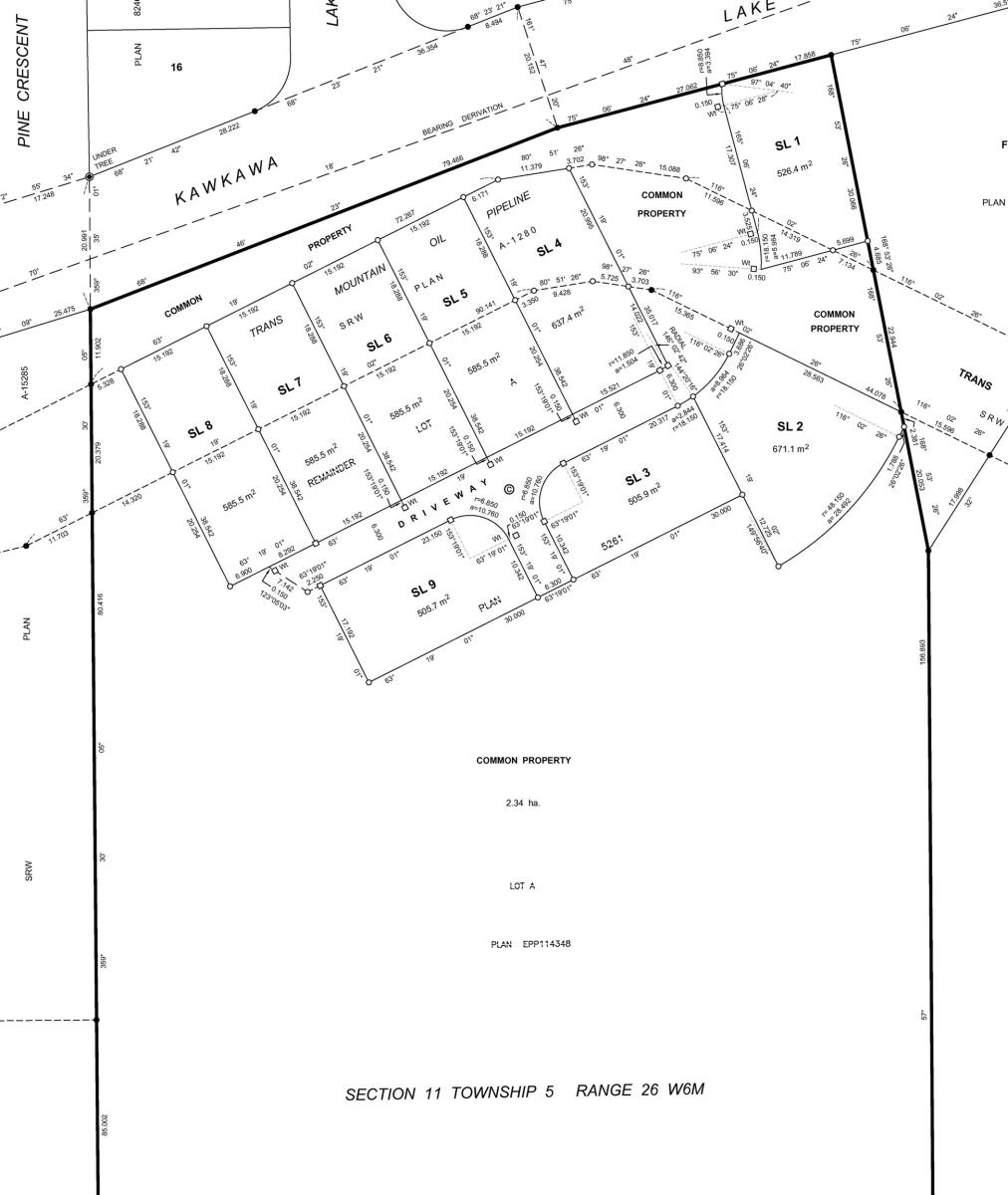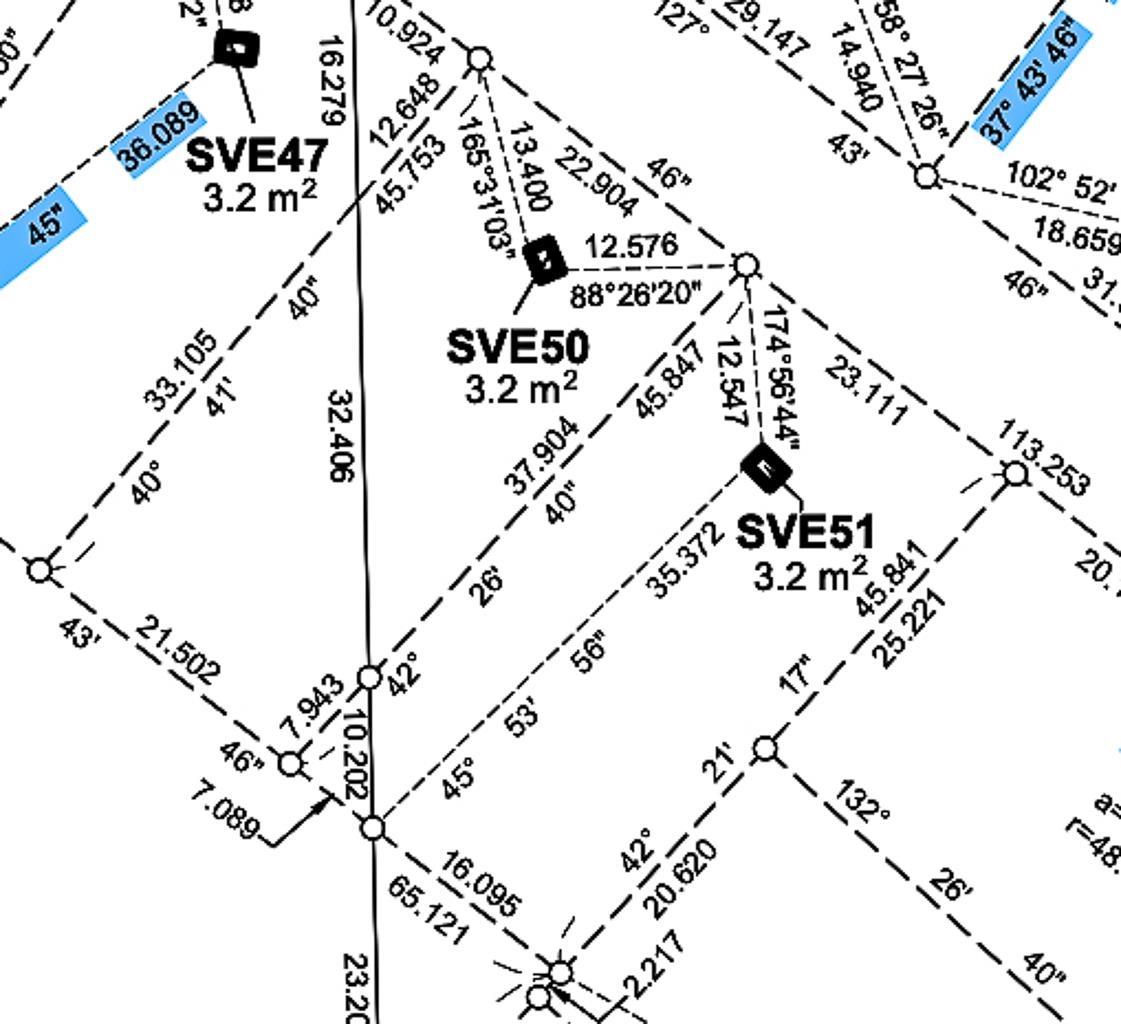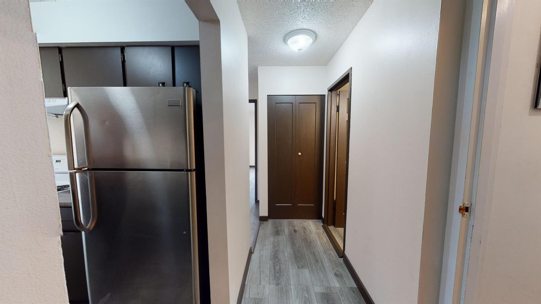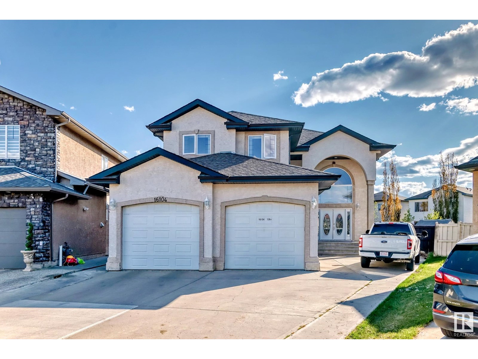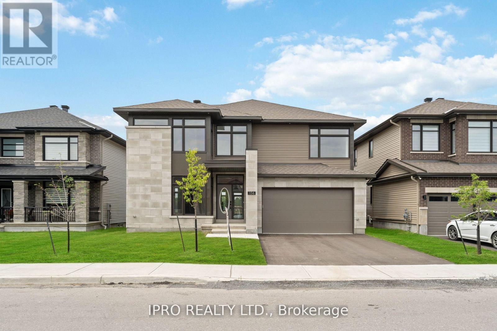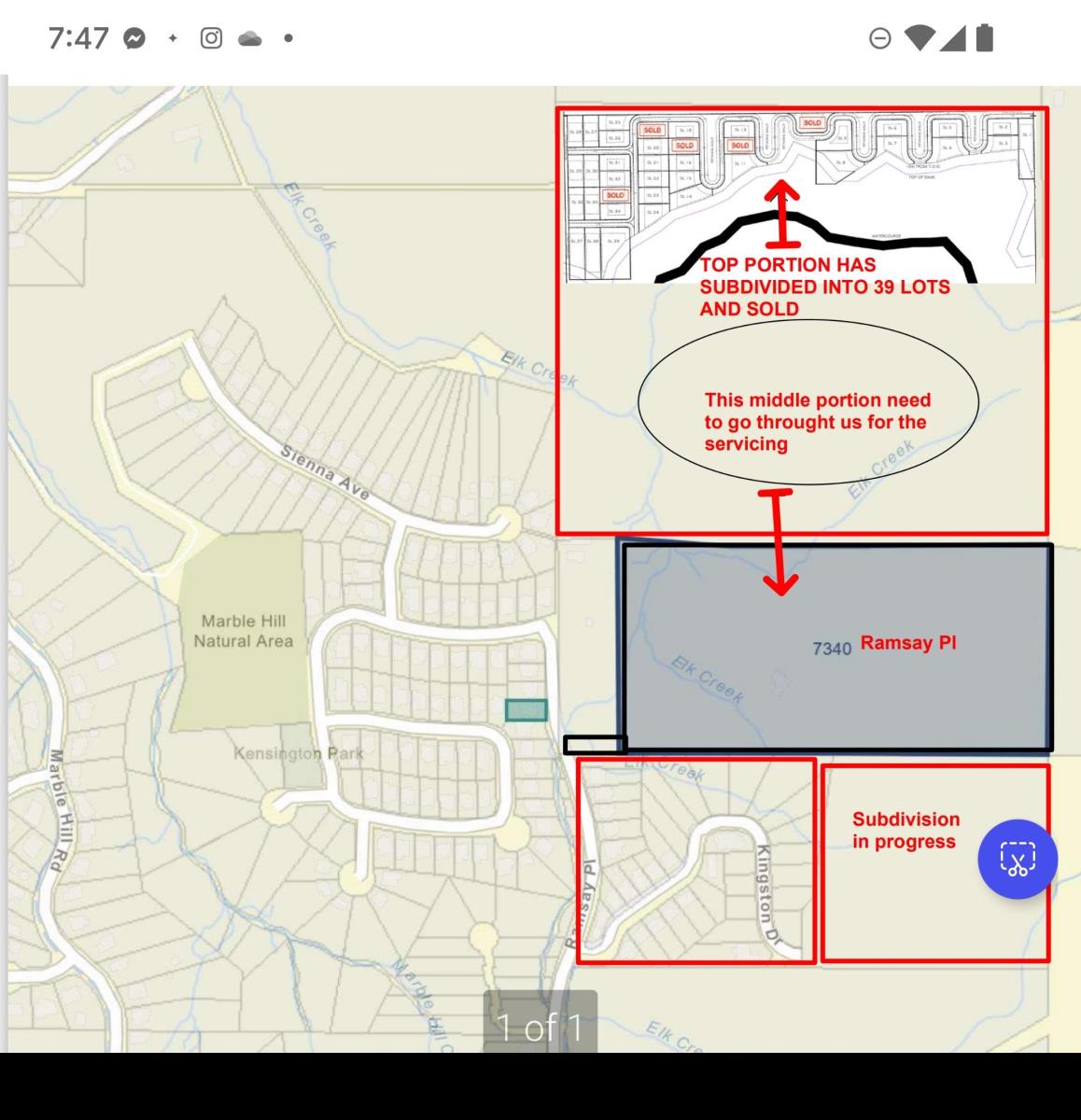141 Kemp Crescent
Guelph, Ontario
Rare opportunity to own a modern, desirable northeast-facing detached home with a LEGAL 2-bedroom basement apartment—ideal as a mortgage helper, additional personal space, or for multi-generational living. A commuter’s dream, just a 2-minute walk to a direct bus route or a 5–7 minute drive to Guelph GO Station, offering a stress-free commute with express trains to Toronto. Families prioritizing education will value top-rated high schools such as John F. Ross and the GCVI IB Program, along with a variety of schooling options including French Immersion and Gifted program. Conveniently located within walking distance to dentists, family doctors, banks, restaurants, groceries, convenience stores, gym, and more. This carpet-free home features no sidewalk—reducing winter maintenance—an extended driveway and garage that accommodate over five vehicles, and a private backyard with a covered patio and no rear neighbors. A truly move-in ready home with around 2,600 sq ft of living space, access to top schools, a prime location for commuters to Toronto or Kitchener, and the option for passive income for added peace of mind. (id:57557)
29 Hidden Valley Close
Rural Clearwater County, Alberta
Wanting to build your dream home? Look no further than this lot in Cougar Ridge Estates!! The land is slightly rolling...good high land! Potential to build develop a walk-out basement and lots of room for garage/shop. Pavement to the door. All utilities are at the property line. The location affords quick access to Cow Lake and direct assess to the west country. DON'T MISS OUT ON THIS OPPORTUNITY! (id:57557)
85 Senese Street
Moncton, New Brunswick
Modern 4 bed, 2.5 bath Semi-Detaced Home with No Rear Neighbour in Desirable Moncton North - Vacant & Ready for Quick Occupany! Welcome to 2013-built semi-detached living in one of the Moncton's most popular and desirable neighbourhoods! This spacisou and well-maintained home offers 4 bedrooms and 2.5 bathrooms, making it ideal for families, first-time buyers, or anyone seeking comfort and convenience in a prime location. The main floor features a bright, open-concept layout with a welcoming living room, a moern kitchen, and a dining area with access to the backyard. A convenient half bath completes this level - perfect for guests and everyday living. Upstairs, you'll find 3 generous bedrooms, a full 4-piece bathroom, and laundry area with washer and dryer - no more hauling clothes up and down the stairs! The finished basement adds even more value with a fourth bedroom, 3-piece ensuite bathroom, and a cozy family room - great for guests, teenagers, or a private retreat. This home backs onto a greenbelt, offering privacy with no rear neighbours. The 2023 newly paved driveway fits up to 6 cars, and there is room for a garage (to be verified with the City). A 10x16 storage shed is also included, giving you ample room for tools, toys, and seasonal items. Located in sought-after Moncton North, you're close to schools, parks, shopping, and all the amenities you need. Don't miss your opportunity to make this beautiful home yours. Don't delay, book your personal viewing today! (id:57557)
#215 15499 Castle Downs Rd Nw
Edmonton, Alberta
Welcome to Beaumaris on the Lake – an 18+ building offering an exceptional lifestyle! Enjoy top-tier amenities including a large indoor pool, hot tub, guest suite, exercise room, and a vibrant social room. This spacious 2-bedroom, 2-bath, one bathroom features a luxurious jacuzzi tub – perfect for unwinding. The unit features, laminate flooring, high ceilings, in-suite laundry, and a bright, open layout. Relax on your oversized patio with a peaceful view of the lake, or step into the beautifully landscaped courtyard with benches, a gazebo, and BBQ area right by the water. Recent upgrades include fresh paint throughout and an updated kitchen with plenty of cabinet space. Fantastic location with surrounding amenities available to you just steps away including an ETS transit terminal, Sobeys, the Edmonton Public Library, medical offices, & many restaurants. The quick access to Lake Beaumaris’ 2.5 km trail system allows you to enjoy nature & wildlife while walking, jogging, or cycling the trails! (id:57557)
2624 Warmland Pl
Shawnigan Lake, British Columbia
Nestled in a quiet cul-de-sac, this private 5-bed, 4-bath home with sauna offers a well-designed, spacious layout. The open-concept living/dining area features vaulted ceilings and large windows that flood the space with natural light. The kitchen is a chef’s dream with a gas range, SS appliances, and an island. Main-level living includes 3 bedrooms, 2 baths, and a large deck perfect for outdoor dining. The recently renovated lower level boasts 2-bed, 2-bath, a cedar sauna, and a family room with 9-ft ceilings and large windows, ideal for an in-law suite. The large garage offers plenty of space for a vehicle and storage with built in shelving. The fully fenced backyard is low-maintenance, with mature trees, fruit trees, a fire pit, and space for a chicken pen. This tranquil retreat is minutes from the lake, plenty of walking trails, picklball courts, Shawnigan Village, world class schools and just 30 minutes to Victoria. A perfect blend of privacy and convenience! (id:57557)
199 Kimberly Drive
Hamilton, Ontario
Completely restored from the outside walls. Updated spray foam insulation, dry wall doors trim, windows, electrical, plumbing, heating ducks, furnace, central air, siding, down spouts, sump pump, weeping tile, concrete retaining wall with rod iron fencing and new concrete double driveway 5 car parking. Private corner lot, 3+1 bedrooms 3 1/2 bathrooms with large main floor primary bedroom with ensuite and laundry facilities. Fully finished basement with beautiful in law suite separate entrance. High quality materials and workmanship shows fantastic. Located in a very quite sought after enclave in the south east corner of town. Tucked beneath the escarpment in King Forest directly across from the Golf Course, Community Center and Hockey Arena. Surrounded by the escarpment, golf course, parks, forest, green space, creek, trails and the municipal spider pool makes for a lovely place to live and raise a family. Easy access to highways, the escarpment and the downtown core. This home is located in a very nice community, loaded with valuable high quality updates and is a must see to appreciate the workmanship and design. (id:57557)
710 - 1 Jarvis Street
Hamilton, Ontario
Welcome to 1 Jarvis Tower, an architectural gem. This meticulously crafted 1-bedroom + den unit,spanning 564 square feet, offers a perfect blend of functionality and sophistication. Situated in ahighly walkable area of Hamilton Downtown. unit offers a stunning Open-Concept layout flooded withNatural Light and boasting beautiful finishes. Features include an Upgraded Kitchen island, High-endStainless Steel Appliances, Quartz Countertops, and Laminate Flooring throughout. With a FullBathroom and a large balcony. Enjoy amenities such as a yoga room, fitness center, and loungeco-workspace, along with 24-hour concierge service. High speed Internet included! Move-in Ready! (id:57557)
129 James Street
Blue Mountains, Ontario
SEASONAL RENTAL!! Spend your fall (Sept. - Dec) in this idyllic chalet nestled in the forest at the foot of the escarpment just steps from Georgian Bay. This beautifully finished 3-bedroom, 2 full bathroom retreat features an open-concept kitchen, dining, and living area with soaring ceilings, a cozy gas fireplace, and a brand-new layout that now includes a spacious full living room and dining area anchored by a stunning wood-burning fireplace and a large walkout to a brand-new back deck perfect for outdoor entertaining.Recent updates enhance both comfort and convenience: a second full bathroom has been added on the upper level, and the home now features a new ultra-quiet washer and dryer on the main floor. A brand-new dishwasher in the kitchen, along with a thoughtfully relocated hot tub for added privacy in the backyard. Out front, a new firepit and seating area create the perfect setting for evening gatherings under the stars.Enjoy fantastic outdoor space, ample parking, and an unbeatable location just minutes from Blue Mountain, Thornbury, and Collingwood. Walk or cycle the Georgian Trail, wander down to the bay, spend an afternoon in Blue Mountain Village, or soak up the charm of nearby towns. This is the perfect weekend escape from the city. (id:57557)
13710 Summergate Drive
Summerland, British Columbia
As Featured on Country House Hunters Canada! Welcome to the perfect blend of modern luxury and serene country living in this custom-built hillside retreat, nestled on a private 3.5-acre lot with panoramic views of the breathtaking Summerland valley. This thoughtfully designed rancher offers the ease of single-level living, with a bright, open-concept layout and floor-to-ceiling windows that flood the space with natural light. Inside, you'll find two spacious bedrooms, two beautifully appointed bathrooms, and a versatile den—ideal as a home office or third bedroom. Every detail has been carefully curated, from the fir trim and custom lighting to the tailored blinds throughout. Step outside onto the expansive deck and soak in the sweeping valley and mountain views—an ideal setting for entertaining or simply unwinding on a warm Okanagan evening. For car lovers and hobbyists, the incredible 34’ x 34’ detached workshop is a true standout. With 12’ ceilings, natural gas heat, a dedicated 200 Amp service, and space for a car lift, this 1,100 sq. ft. shop checks all the boxes. The property also features RV and boat parking with a 50 Amp hookup, plus a storage shed for all your gear. Built on a full 6-foot crawl space for extra storage and efficiency, this is a rare opportunity to own a private, view-filled escape—just minutes from Summerland's amenities, wineries, and outdoor adventures. Don't miss your chance to own a slice of the Okanagan dream! (id:57557)
4174 County 124 Road
Clearview, Ontario
Discover exceptional main-floor space in the picturesque hamlet of Nottawa, just minutes south of Collingwood on a bustling, high-visibility road! This commercially zoned property (C1) offers versatile opportunities, ideal for retail, office, or professional use. The main-floor area spans just over 1800 square feet, complete with ample storage for inventory, two customer fitting rooms & prime signage space on the buildings front for optimal exposure. Recent updates, including a new septic system and gutters in 2023. Don't miss out on this fantastic location along the gateway to Collingwood and Georgian Bay! (id:57557)
2004-2018 Centre Street Ne
Calgary, Alberta
A rare and strategic redevelopment opportunity in Calgary’s transforming Centre Street North corridor. This land assembly includes five contiguous properties—2004, 2010, 2014, 2016, and 2018 Centre Street NE—offering a combined site area of approximately 2,346 square meters (or 25,252 square feet). Currently improved with a mix of residential and commercial structures, the properties are being sold for land value, providing a clean slate for a wide range of development possibilities.Situated along a key transit and redevelopment route, this high-exposure location is positioned just minutes to downtown and offers excellent access to major corridors and public transportation. The area is undergoing significant revitalization, supported by the future Green Line LRT and municipal policies encouraging higher-density, mixed-use development. Zoned Direct Control (DC), this site offers flexible potential for residential, commercial, or mixed-use projects, subject to City approvals.Whether you are looking to capitalize on Centre Street’s redevelopment momentum or land bank for future growth, this is an exceptional opportunity to secure a large parcel in one of Calgary’s most promising urban corridors. (Sale includes LINC numbers 0017379728, 0017379710, 0020199832, 0012410460, 0027930213) (id:57557)
204 5550 14b Avenue
Delta, British Columbia
Bright, spacious and private 2 bedroom, 2 bathroom home in Highland Terrace. From the moment you walk in you will find a good sized storage room, continuous gleaming laminate flooring and a layout that will allow for house size furniture. This corner unit contains plenty of windows looking out onto a lovely treed property. The well planned kitchen with adjacent eating area is great for entertaining or to just enjoy on your own. Settle down with a glowing gas fireplace in the living room, or bask in the oversized master bedroom and ensuite. Comes complete with a 90 sq. ft. enclosed solarium for those quiet days at home. Secured underground garage has 1 parking stall and 1 locker plus 4 visitor parking. Don't wait, this property is sparkling clean and ready to move in. (id:57557)
25 Vinewood Road
Caledon, Ontario
LOCATION, LOCATION, LOCATION! Welcome to this stunning 3-bedroom, 2.5-bathroom freehold townhome in the highly sought-after Southfields Village community. Featuring a thoughtfully designed layout, the open-concept kitchen flows seamlessly into the dining, breakfast, and family room area, all with a walkout to the backyard - perfect for entertaining or enjoying a summer BBQ! The spacious primary bedroom boasts a large walk-in closet and a private ensuite bath. This home is filled with updates, including an extended interlock driveway for added convenience. Ideally located near walking trails, schools, public transit and more, this home offers the perfect blend of comfort, style, and location. (id:57557)
1340 Greeneagle Drive
Oakville, Ontario
Enjoy nearly 5000 square feet of finished living space in this beautiful home in prestigious Fairway Hills. The completely renovated main floor includes a stunning chefs kitchen (check the feature sheet for all the bells and whistles!), an open concept family room w/ wood burning fireplace, large windows to bring in tons of natural light, a separate living room with gas fireplace, office and main floor laundry all with new flooring throughout. The second floor features a large primary suite with walk-in closet and beautiful ensuite with a jetted tub and oversized glass shower. The second bedroom has its own ensuite and bedrooms 3 and 4 share the main bathroom. The fully finished basement has a bathroom, bar and plenty of space to set up a gym, theatre or host a pool tournament. No visit to this home is complete without checking out the private backyard with a large interlocking patio surrounding the salt water pool and built in bbq. See attached list for all features and upgrades. (id:57557)
360 - 90 Collier Street
Barrie, Ontario
Discover premier office spaces in downtown Barrie, now locally owned and managed. Situated on the 3rd floor. Located across from City Hall, they offer close proximity to other professional businesses, and the Barrie Courthouse is just a minute's walk away. Additionally, enjoy the advantage of being near the lake, parks, and restaurants, making it an ideal spot in the City Center. Sizes are flexible to meet various needs, and can be combined for additional space where available. There are picturesque views of the lake and/or city through ample windows. Negotiable TI allowance possible with a 5 year lease. Occupancy will be determined based on size, location, and leasehold requirements. **EXTRAS** Note: measurements may not be entirely accurate. Adjustments and modifications to the premises may affect the final dimensions. Premise will be measured by BOMA standards prior to execution of lease. TMI to be assessed. (id:57557)
350 - 90 Collier Street
Barrie, Ontario
Discover premier office spaces in downtown Barrie, now locally owned and managed. Situated on the 3rd floor. Located across from City Hall, they offer close proximity to other professional businesses, and the Barrie Courthouse is just a minute's walk away. Additionally, enjoy the advantage of being near the lake, parks, and restaurants, making it an ideal spot in the City Center. Sizes are flexible to meet various needs, and can be combined for additional space where available. There are picturesque views of the lake and/or city through ample windows. Negotiable TI allowance possible with a 5 year lease. Occupancy will be determined based on size, location, and leasehold requirements. **EXTRAS** Note: measurements may not be entirely accurate. Adjustments and modifications to the premises may affect the final dimensions. Premise will be measured by BOMA standards prior to execution of lease. TMI to be assessed. (id:57557)
1606 7500 Granville Avenue
Richmond, British Columbia
Imperial Grand, huge 2 bedroom, 2 baths suite, Kitchen with eating area, gas fireplace in living room, North east facing with Mountain view, 2 balconies, corner suite and City View, walking distance to skytrain. Easy to show (id:57557)
605 - 376 Higway 7 E Road
Richmond Hill, Ontario
Welcome to This Bright and Homey unit at Luxary Royal Garden at the Center of Richmond Hill. Well Maintained. Extra Large Parking Space Close to Elevator! East Facing to the courtyard, Great View and Quite! New Hallway Carpet Installed This Year In the Building! Close to 650 Sqft with Functional Layout! Upgraded Granite Counter Top, Den has a Small Closet and Can Be Used As Second Bedroom. Within Prestigious School Boundary of Christ the King CES, and St Robert CHS! Walking Distance To Medical Building, Shops And Restaurants. Situated On Viva Bus Route To York University, Finch Station, Go Stations, Malls And Hospitals. Minute Drive To 404 / 407. A Safe and Convenient Place to Live! Move In Only Available After July 5, 2025. (id:57557)
12f Larkshire Lane
Ottawa, Ontario
Amazing sun-filled end unit condo townhouse with oversized side and rear yard backing onto lush parkland. Great family home within walking distance to schools, public library, Walter Baker Rec Centre, public transit, and shopping nearby. Main floor has an open concept feel with rejuvenated kitchen and 3 updated appliances, updated 2pc bath with ceramic tile floor, good-sized dining room with parquet hardwood flooring and overlooks the expansive living room with decorative electric corner fireplace. Primary bedroom is on its own level, very private, and just a few steps up to 2 good-sized bedrooms plus 4pc bath. Fully finished basement extends the family living space, large laundry area, and plenty of storage. 24 hours irrevocable. Some photos virtually staged. (id:57557)
241 Canada Drive
Vaughan, Ontario
Welcome to 241 Canada Drive! This stunning end-unit townhouse offers the comfort and feel of a detached home, thanks to its unique split-level design with only the garage and upper level connected to the neighboring unit. Featuring 3 spacious bedrooms and 3 bathrooms, the home showcases elegant hardwood flooring, an upgraded staircase with iron pickets, and crown moulding throughout.The modern kitchen is enhanced with smooth ceilings, creating a sleek and contemporary atmosphere. The generous primary bedroom includes a walk-in closet and a private ensuite for added comfort. Oversized basement windows flood the space with natural light, while the wrap-around porch and extended driveway offer parking for up to five vehicles.Situated on a premium lot, this home also features upgraded modern front and garage doors for both style and privacy. Enjoy convenient access to the home through the garage, plus multiple entry points to the backyard from both the garage and a side entrance. (id:57557)
3176 Magpie Way Nw
Edmonton, Alberta
Backing onto green space, this beautifully designed home offers 2,000 sq. ft. of above-grade living space. The main floor features a spacious foyer, a den that can be used as a bedroom, and a full bathroom for added convenience. The open-concept kitchen includes a separate spice kitchen and flows into the dining and living areas, making it ideal for both everyday living and entertaining. Soaring ceilings and an open-to-below design provide an airy, light-filled atmosphere. Upstairs, the primary suite includes a large walk-in closet and space for additional furnishings. Two additional bedrooms and a central bonus room complete the upper level. The home is now complete and is ready for the new owners to move in! (id:57557)
360 Battle Street Unit# 107
Kamloops, British Columbia
Great opportunity in desired centrally located Manor House. This 55+, two bedroom, one bath unit is vacant, clean and ready for quick possession. You will enjoy having a north facing main floor unit to avoid hot summer sun on your deck. You can enjoy your covered outdoor space with lovely trees and very private sitting area in the heat of the summer. Enjoy the easy care laminate floors and updated bathroom with large walk in shower & Toto toilet. Spacious kitchen comes with stove, fridge & dishwasher. Large open plan living & dining room opens to the deck to enjoy private outdoor space. Wall air conditioner for comfort in warmer months. Laundry in the unit includes a stacking washer & dryer for convenience plus added storage space. Manor House has a community rec room to share time with other owners and enjoy social times. Parking is by strata wait list. Contact Linda Turner for lease details. (id:57557)
310/312 - 6013 Yonge Street
Toronto, Ontario
It is the perfect professional office. We have signage outside that you can rent; ask for availability. Very close to subway. Well known brands of food chains are in the plaza, like Tim Hortons and Pizza Hut. You would have access to the boardroom. (id:57557)
1900 Ostrea Lake
Ostrea Lake, Nova Scotia
Fall in love with this seaside homes old world charmwithout sacrificing modern conveniences. This 3 bed, 1.5 bath home has seen extensive renovations and no expense spared.The exterior renovations include all windows, door, siding, roof and more. Enter into the large foyer from the covered porch to the open concept custom kitchen, dining, living area. A massive 14 x 23 additionalliving area was added complete with vaulted ceiling and plenty of natural light. An additional flex space was added off this wired for hot tub and complete with single bay garage door- ideal for the hobbyist or entertaining. Massive main floor bath/laundry is tucked just off the living area. Walk passed the 140+ year old stained glass window and up the original staircase to your primary bedroom with large closet and 2 pc ensuite with ocean views. Two addtional bedrooms make this family home complete. Exit the main living area onto your freshly poured concrete patio and gaze the massive expanse to the nearly 100 ft of oceanfront on a protected cove with retaining wall. Garage pad is in place and ready for the dream garage. Efficient heating and cooling provided vis propane boiler and dutctless heatpump- all new! Septic System has also been replaced making this home worry free and only minutes to metro! (id:57557)
Lsub 10 Sec 10 Lougheed Highway, Mt Woodside
Harrison Mills, British Columbia
Welcome to a property steeped in history, natural beauty, and endless potential. In the same family since the 1800s, this extraordinary 86.74-acre estate features over 5,500 feet of stunning Fraser River waterfront. Surrounded by nature's splendor, it's a paradise for outdoor enthusiasts, with golf, hiking, biking, and 4x4 trails nearby, and Sasquatch Mountain just 30 minutes away. Enjoy fishing on the Harrison River, which has two boat launches within 10 minutes of the property, as well as the Kilby Museum, a popular tourist attraction that brings the charm of the past to life. Conveniently located close to Harrison Hot Springs for shopping, schools, and Highway 1 access, this property seamlessly blends tranquility with accessibility. Whether you dream of building a waterfront retreat or investing in future development, this remarkable property is a opportunity not to be missed. This rare offering won't last"”don't miss your chance! To be sold with R2959695. (id:57557)
50493 Kingston Drive, Eastern Hillsides
Chilliwack, British Columbia
The Estates at Highland Springs: 10.83 Acres SUBDIVIDABLE LOT (37 FUTURE LOTS). Prime building lots with extensive green space directly behind. Superb location, with unfettered mountain views. For more details, contact listing agent. Info package avaiable upon request. (id:57557)
Pt S1/2 Sec 19 Lougheed Highway, Mt Woodside
Harrison Mills, British Columbia
Welcome to a property steeped in history, natural beauty, and endless potential. In the same family since the 1800s, this extraordinary 86.74-acre estate features over 5,500 feet of stunning Fraser River waterfront. Surrounded by nature's splendor, it's a paradise for outdoor enthusiasts, with golf, hiking, biking, and 4x4 trails nearby, and Sasquatch Mountain just 30 minutes away. Enjoy fishing on the Harrison River, which has two boat launches within 10 minutes of the property, as well as the Kilby Museum, a popular tourist attraction that brings the charm of the past to life. Conveniently located close to Harrison Hot Springs for shopping, schools, and Highway 1 access, this property seamlessly blends tranquility with accessibility. Whether you dream of building a waterfront retreat or investing in future development, this remarkable property is a opportunity not to be missed. This rare offering won't last"”don't miss your chance! To be sold with R2959693. (id:57557)
8 66026 Kawkawa Lake Road, Hope
Hope, British Columbia
Fully registered 9 lot - bare land strata subdivision. 6,302 sq ft. Lots zoned RS-1 and are fully serviced and ready to be built on. Additional 5.78 acres contributed to common area creating a nice buffer from neighbouring properties, making this an exclusive and private subdivision. Inquire today for more information. (id:57557)
6 66026 Kawkawa Lake Road, Hope
Hope, British Columbia
Fully registered 9 lot - bare land strata subdivision. 6,302 sq ft. Lots zoned RS-1 and are fully serviced and ready to be built on. Additional 5.78 acres contributed to common area creating a nice buffer from neighbouring properties, making this an exclusive and private subdivision. Inquire today for more information. (id:57557)
7 66026 Kawkawa Lake Road, Hope
Hope, British Columbia
Fully registered 9 lot - bare land strata subdivision. 6,302 sq ft. Lots zoned RS-1 and are fully serviced and ready to be built on. Additional 5.78 acres contributed to common area creating a nice buffer from neighbouring properties, making this an exclusive and private subdivision. Inquire today for more information. (id:57557)
4 66026 Kawkawa Lake Road, Hope
Hope, British Columbia
Fully registered 9 lot - bare land strata subdivision. 6,861 sq ft. Lots zoned RS-1 and are fully serviced and ready to be built on. Additional 5.78 acres contributed to common area creating a nice buffer from neighbouring properties, making this an exclusive and private subdivision. Inquire today for more information. (id:57557)
1 66026 Kawkawa Lake Road, Hope
Hope, British Columbia
Fully registered 9 lot - bare land strata subdivision. 5,600+ sq ft. Lots zoned RS-1 and are fully serviced and ready to be built on. Additional 5.78 acres contributed to common area creating a nice buffer from neighbouring properties, making this an exclusive and private subdivision. Inquire today for more information. (id:57557)
2 66026 Kawkawa Lake Road, Hope
Hope, British Columbia
Fully registered 9 lot - bare land strata subdivision. 7,224 sq ft. Lots zoned RS-1 and are fully serviced and ready to be built on. Additional 5.78 acres contributed to common area creating a nice buffer from neighbouring properties, making this an exclusive and private subdivision. Inquire today for more information. (id:57557)
3 66026 Kawkawa Lake Road, Hope
Hope, British Columbia
Fully registered 9 lot - bare land strata subdivision. 5445 sq ft. Lots zoned RS-1 and are fully serviced and ready to be built on. Additional 5.78 acres contributed to common area creating a nice buffer from neighbouring properties, making this an exclusive and private subdivision. Inquire today for more information. (id:57557)
5 66026 Kawkawa Lake Road, Hope
Hope, British Columbia
Fully registered 9 lot - bare land strata subdivision. 6,302 sq ft. Lots zoned RS-1 and are fully serviced and ready to be built on. Additional 5.78 acres contributed to common area creating a nice buffer from neighbouring properties, making this an exclusive and private subdivision. Inquire today for more information. (id:57557)
1499 Osprey Place, Mt Woodside
Agassiz, British Columbia
Beautiful new subdivision cut into Mt Woodside at Harrison Mills with spectacular view offering country side living with full recreational amenities. Located within a few minutes drive to Sandpiper Golf Course or Harrison Hot-spring and a half hour drive to Hemlock Valley Ski Resort. Shopping, dining and a compliment of services can be found a short 10 minute drive to Agassiz. A private airstrip is located at Sandpiper Golf Course for their members. This is a beautiful and affordable area to accommodate your active lifestyle, retirement living, or own your second home in a recreational paradise (id:57557)
515 Mccombs Drive, Harrison Hot Springs
Harrison Hot Springs, British Columbia
Over 175 acres of future and current development lands in Harrison Hot Springs! Package includes 4 separate titles in three locations around downtown Harrison all with stunning lake / mountain views, walking distance to Harrison Lake and local amenities. Properties consist of untouched flat land, sloped hillside and majority of property OUTSIDE of the ALR (35 acres within). 101 Rockwell Drive is over 6.5 acres currently zoned R-3, outside of the ALR ready for your immediate development plans. 100+ acres off Hot Springs Road on the Western hillside of downtown Harrison. Two properties close to 70 acres on McCombs road directly adjacent to single family development. 4 separate property listings. Call for more details! (id:57557)
Mccombs Drive, Harrison Hot Springs
Harrison Hot Springs, British Columbia
Over 175 acres of future and current development lands in Harrison Hot Springs! Package includes 4 separate titles in three locations around downtown Harrison all with stunning lake / mountain views, walking distance to Harrison Lake and local amenities. Properties consist of untouched flat land, sloped hillside and majority of property OUTSIDE of the ALR (35 acres within). 101 Rockwell Drive is over 6.5 acres currently zoned R-3, outside of the ALR ready for your immediate development plans. 100+ acres off Hot Springs Road on the Western hillside of downtown Harrison. Two properties close to 70 acres on McCombs road directly adjacent to single family development. 4 separate property listings. Call for more details! (id:57557)
Sve51 Old Hope Princeton Highway, Sunshine Valley
Sunshine Valley, British Columbia
Sunshine Valley Estates, quarter acre lot ready for you to build your dream cabin or Tiny Home. You are staring with a 'blank slate' so you get choose how the lot will look & what you want to put on it. The options are endless! Wonderful mountain views & nature all around you. Water,/power/fiber optic at lot line, you add the septic. Four season living in a gated community, less than 2 hours from Vancouver. At your doorstep you have ATV trails/fishing/hiking, skiing & snow adventures including Manning Park only 30 minutes away. You are 15 minutes to the town of Hope for all your needs. This is an excellent opportunity to get out of the City, either weekends or full time. Plus you can AirB&B the property when you are not living the cabin life. Prepaid 999 yr lease. Sunshine is your escape! (id:57557)
101 Rockwell Drive, Harrison Hot Springs
Harrison Hot Springs, British Columbia
Over 175 acres of future and current development lands in Harrison Hot Springs! Package includes 4 separate titles in three locations around downtown Harrison all with stunning lake / mountain views, walking distance to Harrison Lake and local amenities. Properties consist of untouched flat land, sloped hillside and majority of property OUTSIDE of the ALR (35 acres within). 101 Rockwell Drive is over 6.5 acres currently zoned R-3, outside of the ALR ready for your immediate development plans. 100+ acres off Hot Springs Road on the Western hillside of downtown Harrison. Two properties close to 70 acres on McCombs road directly adjacent to single family development. 4 separate property listings. Call for more details! (id:57557)
36 The Green Road
Upper Island Cove, Newfoundland & Labrador
Are you still searching for that unique ocean view home or ultimate vacation getaway? Well very seldomly does a hidden gem like this appear on the market. A place where you could paint a picture of the sea sitting from your front window. Welcome to 36 The Green Road. A charming 2 bedroom 1 bathroom bungalow with town services nestled along the shoreline in this quaint little town of Upper Island Cove. Only an hour outside the city, offers year-round living and filled with ambiance and character. Comes fully furnished as well as all appliances. Offering breathtaking panoramic views of the bay. Sit in the comfort of your living room with a morning coffee while stargazing, waiting for the morning sunrise to paint the sky and shoreline fiery red. In the summer enjoy watching the whales play or the fishing boats harvest their catch. Just across the street is the Shoreline Heritage Walk that has a protected cobble beach where nearly one hundred "Ediacaran" fossils dating back 564 million years ago had been discovered by palaeontologists and geologists in 2003. The home was once used as a cafe and art gallery using the front and rear built-on additions. In 2017 the home's kitchen was completely renovated, roof shingles were replaced and a mini-split added in 2020 which efficiently helps heat and cool the home. The primary bedroom at the rear is where it gets real cozy with windows on all three sides, a cathedral style ceiling and a wood stove. Lie back in your bed with the stove lit and read a novel while listening to the fire crackle. This and the second generous sized bedroom offers convenient access to the rear deck which awaits your very own little oasis. A place you can enjoy hosting and entertaining family and friends on those warm summer evenings watching the sun go down behind the hill while the patio lights begin to light the mood. Don't miss out. (id:57557)
202 45598 Mcintosh Drive, Chilliwack Proper South
Chilliwack, British Columbia
Great chance for investors and first-time home buyers. Central location with beautiful Cheam Mt view. 2 minutes to middle school, restaurants, fitness club and bus stop. Recently renovated and ready for rent. (id:57557)
9 450 Esplanade Avenue, Harrison Hot Springs
Harrison Hot Springs, British Columbia
Perfect getaway/investment studio located on Harrison Lake. Beautiful view as you step out the front door and are just steps away from the beach! Rentals allowed, 1 cat or 1 dog. Low Strata fee. (id:57557)
2909 18a Av Nw
Edmonton, Alberta
Welcome to this 3 bedroom half duplex located in the heart of Laurel. This home offers a spacious main floor with the kitchen offering ample cabinet and counter top space. The living room is large in size and has an abundance of natural light. The dining area looks on to the massive back yard that's also backing onto the green space behind the home. The upper floor has 3 spacious bedrooms with the master offering a full en suite. The basement is ready for you to develop. This home also has an attached garage and a large drive way. Located close to schools parks, and shopping. Make this home yours! (id:57557)
16104 136 St Nw
Edmonton, Alberta
Carlton Amazing Home over 3000 sq ft Spectacular Living above ground on a very enourmous large 9000 sq ft lot features 16 foot ceilings. Grand Open Space upon entering the massive interior design exemplifies, enhances the meaning of Great Room which captivates, embraces You upon entry and flows seemless through the main floor providing for a superb gracious living. Truly this Outstanding Design and Scope of Build of this custom built home Must Be Viewed to be Appreciated !!! The Oversized Double Tandem Garage 35 feet long can accomdate 4 smaller smart to mid size combination of vehicles. Likewise the back yard is park size, south west facing and a matching great sized front driveway is built for added parking. Four Large Bedrooms upstairs, walk in closets, 3 full washrooms include primary ensuite and two bedroom Jack and Jill ensuite plus a full washroom adjacent to the 4 th bedroom promotes a great family lifestyle. Much More living space is possible by developing the basement. A Super Property !!! (id:57557)
1608 101st Street
Tisdale, Saskatchewan
You have waited, and now its here. Nestled along the Doghide River Valley the sprawling lot is 53x236 and has ample room for all kind of activities. The original home of 888 sqft was built in 1954 and with great care and detail, added on to in 2021 to form this beautiful 1700+ sqft gem. Open floor plan from front to back with large entry, corner kitchen, massive wet island, living area, dining area with views all around. There are 3 generous bedrooms with the master having its own walk in closet with organiser, and 4 piece bath. Main floor laundry and guest 4 piece bath along with garage entry finish off the main level. The lower level is part of the old home that is finished with a rec room, 2piece bathroom and plenty of storage. The attached 2 car garage has in floor heat, 9.5 ft ceiling and is 24 x 24 with a 9 x 24 workshop integrated to the side. The large deck covers the east side of the home and has an entrance from the master bedroom and the dining area. Boiler heat with air exchanger and hot water storage tank. Sask energy $110.00 per month. (id:57557)
156 Finsbury Avenue
Ottawa, Ontario
This home demands attention; thoughtful floorplan & gorgeous selections. Boasting over 5,000 sqft of premium living space. Limestone exterior w/ black windows,doors. Newly built, never lived in, Richcraft Custom Spokes Elev C in the highly desirable neighborhood of Stittsville. 9'ft ceiling on main and 2nd floor. Oak stairs, hardwood floors, Gourmet kitchen w/large island for entertaining, premium cabinets, backsplash & granite countertop. Main floor bdrm w/full washroom. Garage entry to the house, walk into a mudroom. $200K+ in builder upgrades, premium lot, no back neighbors. Laundry on 2nd floor, every bdrm upstairs has an ensuite. Upper floor has bright & spacious primary bdrm w/a luxurious custom walk-in closet, 5 piece ensuite w/his & hers sinks. All other bedrooms are large w/full baths. Lower level w/ massive rec space, bdrm. Lots of natural light. Close to all amenities. (id:57557)
7340 Ramsay Place, Eastern Hillsides
Chilliwack, British Columbia
19.9 Acres of Development property ready to hit the market!! This development property in Eastern Hillsides area offers breathtaking views of the city. It is right next to the Aqulini Falls Development. Developers will have the unique ability to build & develop a multi-phase development consisting of multiple acres at very affordable price. Call before it's gone. (id:57557)

