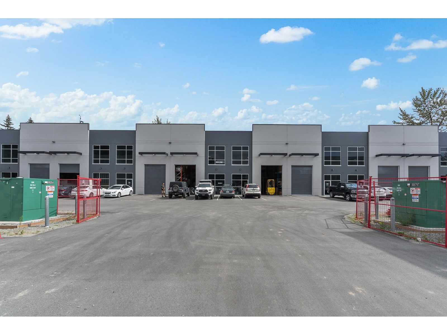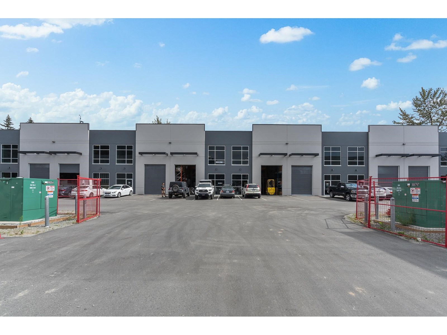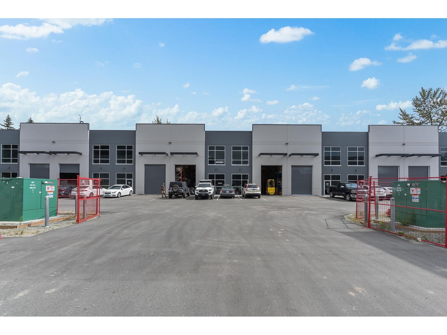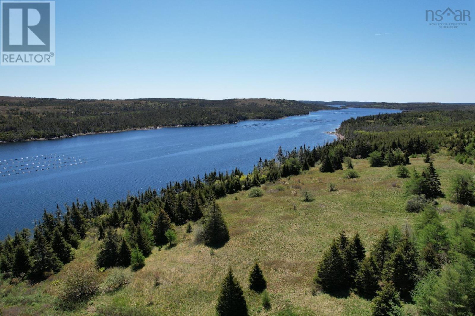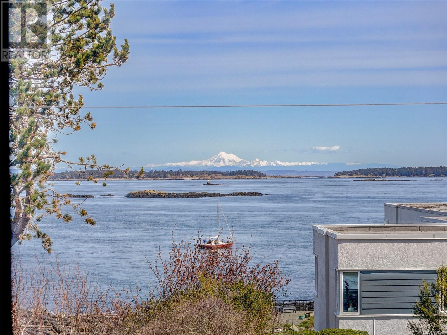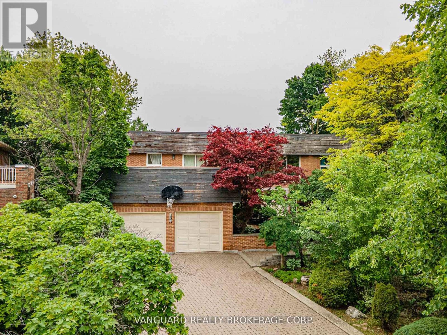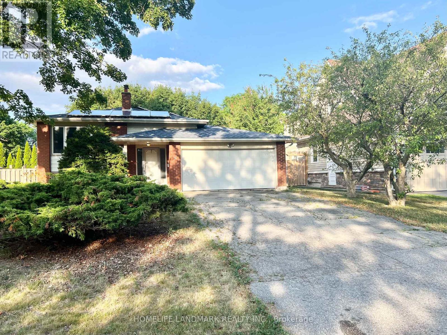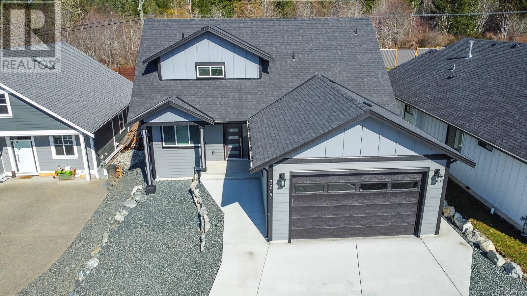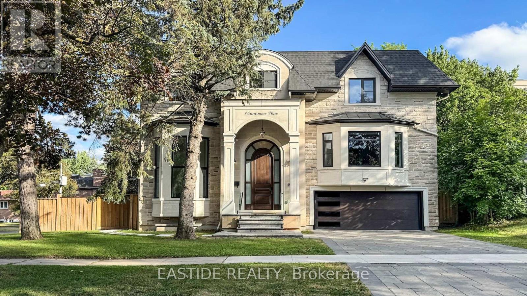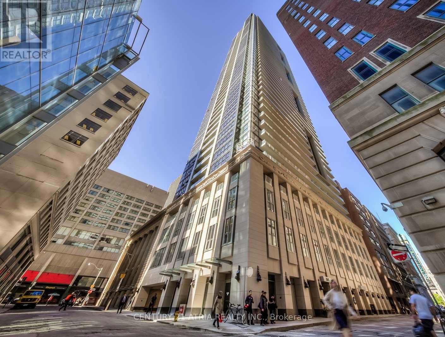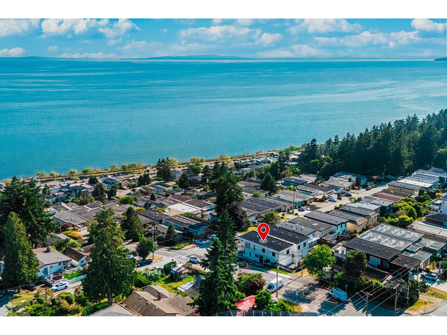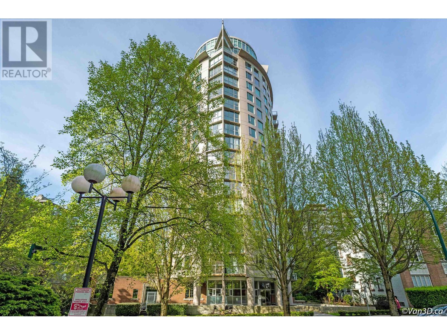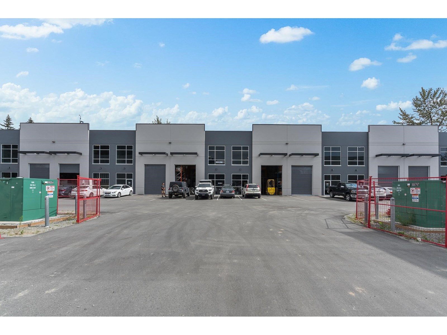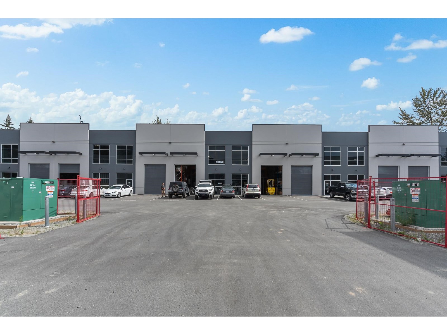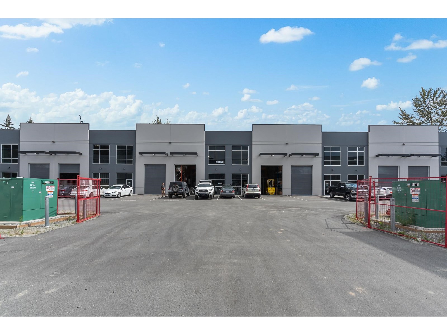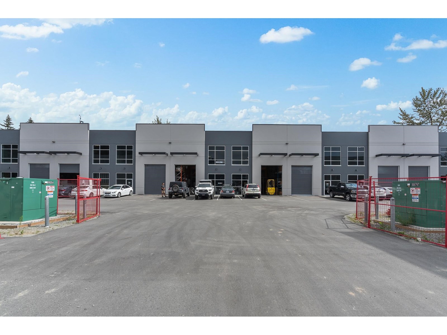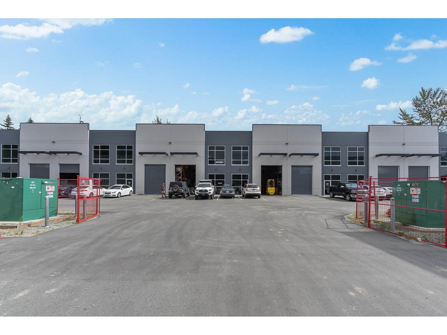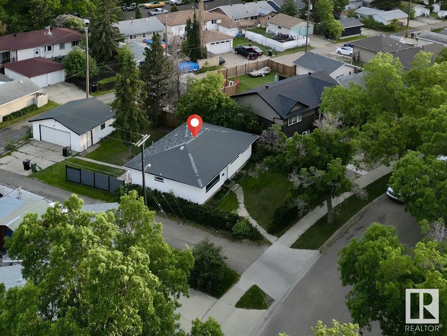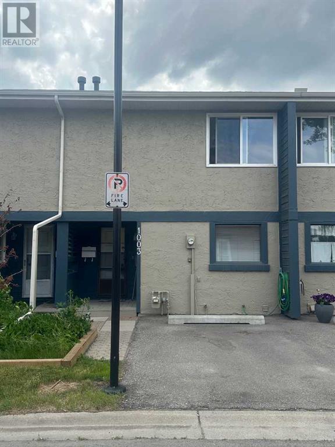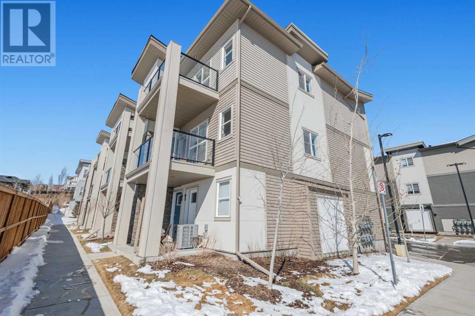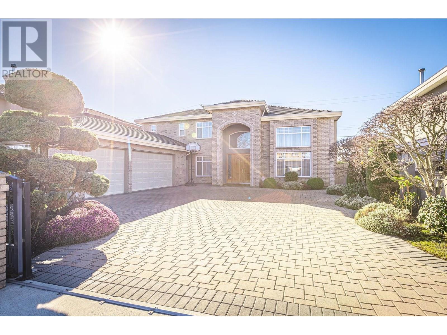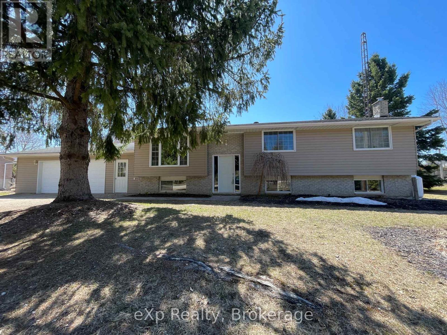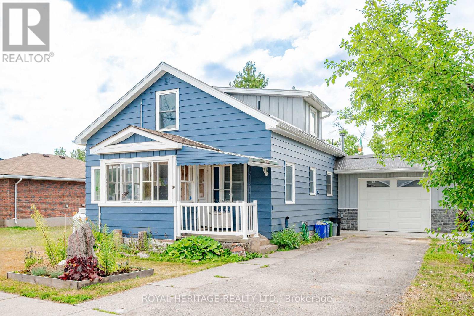170 Citadel Acres Close Nw
Calgary, Alberta
From the moment you arrive, you’ll feel the charm and comfort that this lovingly updated home offers. With over 2000 sq ft of total livable space, including a finished basement, you'll be sure to enjoy the spacious layout with dedicated areas for recreation, family time and privacy. Step inside, and you’ll immediately notice how bright and cheerful the space is. Thanks to an abundance of large windows, natural light streams through every room, creating an uplifting atmosphere you’ll appreciate all year round. The fresh coat of paint and new luxury vinyl plank flooring give the home a modern, polished feel — all you have to do is move in and make it yours. The main floor is designed with family living in mind. The kitchen is both stylish and functional, featuring butcher block countertops, a chic mosaic tile backsplash, and a stone-surround peninsula where you can sip your morning coffee or help with homework while dinner simmers on the stove. It’s easy to imagine hosting friends here — everything flows naturally out to the fully fenced backyard, making entertaining a breeze. And speaking of the backyard… the multi-tiered deck is perfect for weekend BBQs. Fire up the built-in grill, soak in the built-in hot tub, or flex your green thumb with the garden planter boxes. Plus, the paved back lane gives convenient access to the oversized double detached garage, offering plenty of room for vehicles, bikes, and all the gear that comes with an active family lifestyle. Upstairs, you’ll find three comfortable bedrooms, including a relaxing primary retreat with walk-in closet and its own ensuite! And with a total of 3.5 bathrooms throughout the home, getting everyone out the door in the morning will be a little less hectic. The fully developed basement is where family movie nights or big game days truly shine. The media room is ready to impress with a built-in projector, projector screen wall, and audio system. Plus, you’ll have peace of mind thanks to the included monitor disp laying the feed from the four exterior security cameras. You’ll appreciate the newer furnace and hot water on demand system — two big-ticket items already taken care of. This neighborhood has everything you need close by, with elementary and middle schools just a short distance away and a public library only about a 5-minute drive. You’ll love spending time at Citadel Park and Playground, just a quick 2-minute walk from home, featuring plenty of green spaces, trails, and play areas. For fitness and recreation, the Crowfoot YMCA and Shane Homes YMCA at Rocky Ridge are only a 5-minute drive away. Getting around is convenient with bus stops just a 3-4 minute walk and the Crowfoot C-Train Station about 5-6 km away, offering easy access to downtown Calgary. Shopping is a breeze, with Crowfoot Crossing, Beacon Hill Shopping Centre, Costco, Walmart, and Real Canadian Superstore all within a short 2 to 4 km drive, where you’ll find everything from groceries and restaurants to medical and various services. (id:57557)
207 7990 Lickman Road, West Chilliwack
Chilliwack, British Columbia
For Lease, brand new 2,232 sq.ft. industrial warehouse unit in a prime Chilliwack location, just off Lickman Road with direct access to Highway 1 through the Lickman Road interchange. The unit features M2 Zoning, 100 Amp/3 phase power, 2Pce Handicap bathroom, 1 bay door, 25ft clear height ceiling, and natural gas heating. Additional units available ranging from 1,786 sq.ft. to 20,636 sq.ft. Completion Date Quarter 1 2025. Please contact for more information. (id:57557)
206 7990 Lickman Road, West Chilliwack
Chilliwack, British Columbia
For Lease, brand new 2,232 sq.ft. industrial warehouse unit in a prime Chilliwack location, just off Lickman Road with direct access to Highway 1 through the Lickman Road interchange. The unit features M2 Zoning, 100 Amp/3 phase power, 2Pce Handicap bathroom, 1 bay door, 25ft clear height ceiling, and natural gas heating. Additional units available ranging from 1,786 sq.ft. to 20,636 sq.ft. Completion Date Quarter 1 2025. Please contact for more information. (id:57557)
208 7990 Lickman Road, West Chilliwack
Chilliwack, British Columbia
For Lease, brand new 2,232 sq.ft. industrial warehouse unit in a prime Chilliwack location, just off Lickman Road with direct access to Highway 1 through the Lickman Road interchange. The unit features M2 Zoning, 100 Amp/3 phase power, 2Pce Handicap bathroom, 1 bay door, 25ft clear height ceiling, and natural gas heating. Additional units available ranging from 1,786 sq.ft. to 20,636 sq.ft. Completion Date Quarter 1 2025. Please contact for more information. (id:57557)
204 7990 Lickman Road, West Chilliwack
Chilliwack, British Columbia
For Lease, brand new 2,232 sq.ft. industrial warehouse unit in a prime Chilliwack location, just off Lickman Road with direct access to Highway 1 through the Lickman Road interchange. The unit features M2 Zoning, 100 Amp/3 phase power, 2Pce Handicap bathroom, 1 bay door, 25ft clear height ceiling, and natural gas heating. Additional units available ranging from 1,786 sq.ft. to 20,636 sq.ft. Completion Date Quarter 1 2025. Please contact for more information. (id:57557)
200 7990 Lickman Road, West Chilliwack
Chilliwack, British Columbia
For Lease, brand new 20,636 sq.ft. industrial warehouse building in a prime Chilliwack location, just off Lickman Road with direct access to Highway 1 through the Lickman Road interchange. The M-2 zoned building features 800 Amp/600 Volt/ 3 Phase power, 2Pce accessible bathroom, 1 bay door, 25ft clear height ceiling, and forced air heating. Additional units available ranging from 1,786 sq.ft. to 20,636 sq.ft. Completion Date Quarter 1 2025. Possible yard space available to lease on-site as well. Please contact for more information. (id:57557)
21l - 951 Wilson Avenue
Toronto, Ontario
Rarely Offered Corner unit with West, North and East Exposures, Nearly 1,500 sq.ft with an efficient office layout for many practices. 5 Built-out private offices with 2 Sitting/Waiting/reception areas, 1 Bathroom and 1 Kitchenette. Extremely well located with easy access to the 401, 400 and Allen Road, Close proximity to Humber Hospital. Zoning Allows Medical & Professional Office, Personal Services & Retail. Abundant Free Common Area Parking. Why rent when you can own? at an affordable price you might as well have equity. (id:57557)
701 - 5 Frith Road
Toronto, Ontario
Welcome to 5 Frith Rd, unit 701! With An Opportunity To Own This Enormous 2 Bedroom Condo In A Well-Maintained Bldg In North York! Features: Very Bright Open-Concept Living & Dining Room With Walk-Out To A Massive Balcony Overlooking The City, Updated Kitchen With Stainless Steel Appliances & Eat-In Kitchen, Brand New Flooring throughout, Enormous Bedrooms, Lots Of Closets For Storage Space, Outdoor Green Space, Outdoor Swimming Pool And Laundry Room. Mins To Highways 400/401, Metrolinx, Bus Stops, Subways, Schools, Shops, and Malls. (id:57557)
Lot 09-9 Highway 316
Upper Whitehead, Nova Scotia
Lot 9-09 Upper Whitehead Oceanfront properties are located along an extended ocean inlet at the scenic Eastern shore. Location is ideally situated between a quiet rural road and the pristine shoreline of a long natural harbour which branches off to the ocean. This lot is ready for you to build your oceanfront dream home. It is on a higher level from the water's edge. The location of this lot is shelter, great for boating, kayaking, deep water for anchorage. A great spot to enjoy... There is a convenient store/gas station only 7 minutes away from this property and 15 minutes to the town of Canso offering all amenities. To the University of Antigonish just over 1 hour distance and 3 hours more or less the Halifax Stanfield Airport. Lot already surveyed and migrated to the new Land Registration system and ready for a fast closing. 2.22 acres HST applicable. (id:57557)
200 2747 Satellite St
Oak Bay, British Columbia
Spectacular Ocean and Mt. Baker Views from this more than 1700 sq. ft., 3 bedroom, 2 bathroom condominium. See floor plans. Large living room with ocean views and a separate dining room. In addition to the 1700+ sq. ft of living space, there is an additional 342 sq. ft. covered deck with access from the primary bedroom. Suite includes a dishwasher and stacked washer/dryer. There are windows on all sides of this unit, allowing for lots of light. Situated in beautiful South Oak Bay with a short walk to the waterfront and beach access points. This is an adult 19+ building. One indoor cat permitted. No rentals permitted. Nestled beside the Oak Bay Beach Hotel, on a no-through street, affording a two-minute walk to the Oak Bay Marina and only a few minutes further to the Oak Bay Village, you will quickly become accustomed to the uniqueness of this quiet, safe and meticulously manicured neighbourhood. Close to all amenities including doctor's offices, dentists, lawyers, banks, groceries, pharmacy and restaurants; the Oak Bay Village has just about everything you require. A walker's seaside dream. Call us to arrange a visit to this rare property at this affordable asking price. (id:57557)
126 Shady Hill Road
West Grey, Ontario
Beautiful 2+1 bedroom, 3-bathroom end-unit townhouse with a finished lower level. Built in 2021 by the highly regarded Candue Homes, this property is situated in a fantastic neighbourhood and offers quality and charm at every turn. The open-concept great room features kitchen, dining and living room with sliding doors and 4 windows. Kitchen has ample counter space and cupboards, a peninsula with double sinks, a full appliance package, plus a pantry in the hallway. The main floor includes a beautiful primary bedroom suite with an enlarged walk-in closet, a second closet (could be used for laundry) and a private en-suite featuring a custom walk-in shower and double sinks. An additional bedroom, a main-floor laundry room, and a full bathroom complete the main level. Head downstairs to find a spacious family room, a third bedroom, another bathroom, and lots of storage space, including a utility room. Upgrades include luxury vinyl flooring, tasteful decor, and the perks of an end unit, such as lots of extra natural light. Outside, enjoy a landscaped yard, front porch with recessed lighting, attached garage (complete with opener), patio, privacy fence for back and side yard plus garden shed. No rentals and Tarion warranty provides added peace of mind. Upgrades since 2023 include garden shed and gravel base, fence, front garden, de-chlorinator, blinds in lower level. Don't miss out on this affordable home-a cut above the rest! (id:57557)
55 Hill Drive
Aurora, Ontario
Lovely 4 Bedroom Sidesplit With Modern Kitchen Located On Premium Mature Treed Lot In Desirable Aurora On Quiet Street In Prestigious Hills Of St. Andrews Enclave. Experience A Great Family Neighborhood That Offers The World Renowned Private Schools Of St. Andrew's And St. Anne's Colleges. Enjoy Hardwood On All Floors Except The Basement, Bright Bow Window On Main Floor And A Multi Level Floor Plan That Offers Great Potential. Many Recent Upgrades: Furnace(2023), A/C(2023), Attic Insulation(2023), Washroom in Basement(2023), Garage fire Resistant Door(2023), Stairs to basement(2023) etc. Fabulously Located Within Minutes To All Amenities, Hospital, Schools, Parks, Go Train & Go Bus. Ready to move in and Enjoy! (id:57557)
40 Colton Crescent N
Vaughan, Ontario
Welcome to 40 Colton Crescent North, a stunning family home nestled in the prestigious community of Islington Woods in Vaughan. This spacious and elegant 4-bedroom, 5-bathroom residence offers a perfect blend of sophistication and comfort with luxurious upgrades throughout. Step into the inviting living room and spacious den - perfect for a home office, library, or quiet retreat - before heading into the heart of the home: a bright open-concept kitchen, dining, and family area ideal for both everyday living and entertaining. Crown moulding throughout adds timeless elegance. The huge finished basement offers an abundance of additional living and entertaining space, featuring a bar, cantina, and wine cellar, perfect for hosting or relaxing. Before stepping outside into your private backyard oasis, spend some time relaxing in the solarium, perfect for morning coffee or quiet escape. Then head out to enjoy the gazebo, bar area, children's playground, and beautiful in ground-pool - an entertainer's dream and a family haven with a shower, toilet and hand wash area for added convenience. Located in a highly sought after neighborhood near top-rated schools, parks, golf, courses, and everyday amenities, this home truly has it all. Don't miss your chance to call this home yours. (id:57557)
5 Chant Crescent
Markham, Ontario
Steps to Top Ranking William Berczy Public School (with Gifted Program). *** Set on a Generous 60.5 ft x 125.4 ft Lot, With No Sidewalk, Extra-Long Driveway. *** This Detached Home Offers 3 Bedrooms on the Main Level and 2 Additional Bedrooms in the Walk-Up Basement. *** Top School Zone from Elementary to High School, Including William Berczy Public School (with Gifted Program), Unionville High School, and Within the Boundary of St. Augustine Catholic High School. Pierre Elliott Trudeau High School (French Immersion). *** Walk-Up Basement with Separate Entrance to Large Recreation Rooms + Two Additional Bedrooms. Excellent Potential Rental Income. *** Enjoy Views of the Private Backyard. *** Close to Too Good Pond, Unionville Main Street Library, Art Gallery, Shops, Restaurants, and Parks. (id:57557)
72 Allayden Drive
Whitby, Ontario
Welcome to 72 Allayden Dr, a spacious 4-bed, 3-bath executive home with nearly 3,000 sq ft of living space in the desirable Queens Common community. This well-maintained home features 9-ft smooth ceilings, hardwood floors, updated windows, and a grand Scarlett OHara staircase.The main floor offers a bright living room, cozy family room with fireplace, and a formal dining area with designer lighting. The updated kitchen features quartz countertops and opens to a landscaped backyard with wooden decks and jacuzziperfect for entertaining.Upstairs, the primary suite includes a walk-in closet, a 5-piece ensuite with jet tub, and a raised sitting area. New broadloom (2023), main floor laundry, and a basement with rough-in for a bathroom complete the home.Close to schools, transit, shopping, and parksthis is a rare rental opportunity in one of Whitbys most sought-after neighborhoods. (id:57557)
3207 Fernwood Lane
Port Alberni, British Columbia
EXECUTIVE HOME IN UPLANDS 2 SUBDIVISION This unique home is situated in Port Alberni's newest subdivision. Main level has an open concept and cathedral ceiling in main living area the living room has a gas fireplace, kitchen has a pantry, island, quartz countertops and modern appliances. The primary bedroom includes a 5 piece ensuite and walk in closet on main floor. The main floor also has a den and a 2 piece bathroom. The upper level has a loft concept with 2 more bedrooms and a bathroom. Other features include a engineered beam and shear wall foundation, the water heating system is recirculating type, gas hook up for BBQ, steam dryer with water hook up and extra large garage with extra high door. The outside patio is covered with doors connecting from primary bedroom and kitchen. The backyard also has a beautiful rock wall that gives a lot of privacy. Close to all amenities, walking trails, shopping & RV parking. (id:57557)
Basement - 19 Grovepark Street
Richmond Hill, Ontario
Walk out basement apartment with big windows overlooking the backyard. All laminated flooring. Separate Ensuite laundry room, Stainless steel stove, fridge and dishwasher. Open Concept Living/Dining. Mins To Park & Walking Trails, Bus Stop, Shopping, Community Centre & 404. Walking Distance To Yonge St. (id:57557)
601 - 38 Forest Manor Road
Toronto, Ontario
This Is Beautiful Living: Intelligently Conceived Spaces Set Within An Elegantly Envisioned Ambience In The Prime Fairview Mall Community. Floor To Ceiling Window 9' High Ceiling, Laminate Floor In Living Area, Modern Kitchen, Stainless Steel Appliances. Steps To Ttc Subway & Fairview Mall, Close To Hwy 404/401. (id:57557)
1 Ennismore Place
Toronto, Ontario
Magnificent 3-year estate is a showcase of architectural elegance and modern functionality in a prime corner lot. Grand living & dining where custom wall paneling, designer coffered ceilings, and a sculptural chandelier come together in dramatic harmony. Marble fireplace anchors the formal living area while the open-concept dining is framed by a backlit feature wall, perfect for entertaining with impact. Stunning designer kitchen where custom cabinetry in contrasting tones meets bookmatched stone counters and a sculptural waterfall island with breakfast bar seating. A dramatic wood-inlay coffered ceiling and contemporary pendant lighting elevate the aesthetic. Premium integrated appliances offer true chef-grade performance. Oversized windows bring in garden views and natural light, and a dedicated built-in serving station provides ideal space for a coffee bar or entertaining setup. Tucked just behind is a fully separate catering/wok kitchen with its own high-end appliance set, perfect for large gatherings, dinner parties, or bold-flavored cooking. Every element is both beautiful and functional, with seamless flow to the dining area and breakfast nook. Primary bedroom featuring a sleek floor-to-ceiling marble fireplace with built-in linear electric insert and mounted TV the perfect blend of elegance and modern comfort. Walk out to your private balcony through oversized glass doors and enjoy tranquil views of mature greenery. Soaring coffered ceilings, designer chandelier, and custom full-height drapery complete this beautifully appointed suite. A truly luxurious walk-in dressing room, custom-designed with full-height cabinetry, integrated glass displays, and a statement crystal chandelier refined showcase of timeless style and impeccable taste. Double-height ceiling office is framed by huge windows bringing full of natural lights. Private elevator services all levels. Basement offers a wet bar, theatre lounge, gym space with heated floor and guest/nanny suite. (id:57557)
901 - 38 Grenville Street
Toronto, Ontario
Welcome to Murano South Tower! This bright and spacious (752 sqft) 2-bedroom, 2-bathroom corner unit offers floor-to-ceiling windows, a functional split-bedroom layout, and an open-concept kitchen with granite countertops, stainless steel appliances, and a breakfast bar. Step out to a private balcony with city views. Located in one of Toronto's most walkable neighborhoods just steps to College Subway Station, U of T, Toronto Metropolitan University, major hospitals, grocery stores, restaurants, and more. Ideal for professionals, students, or investors. Vacant and move-in ready! Enjoy 5-star amenities including 24/7 concierge, gym, indoor pool, guest suites & party room. Some pictures have been virtually staged to give an idea of possibilities for furniture. (id:57557)
91 Auburn Glen Way Se
Calgary, Alberta
***OPEN HOUSE: Saturday, July 5 from 12:00-2:00 *** Welcome to this beautifully UPDATED 5 bedroom, 4.5 bathroom home in the highly desirable lake community of Auburn Bay! Blending modern style with everyday comfort, this spacious home is ideal for families seeking functionality and a vibrant community atmosphere. Ideally located within walking distance of both the elementary and middle schools, it offers unbeatable convenience for busy families with LAKE ACCESS! Step inside to discover FRESH NEW PAINT and CARPET throughout, giving the entire home a bright, contemporary feel. The open concept main floor is warm and inviting with NEW BLINDS, featuring a modern kitchen with newly updated CABINETRY, stainless steel appliances, generous counter space, and a seamless flow into the living and dining areas. This home is beautifully illuminated by natural sunlight from the SOUTH facing backyard equipped with OUTDOOR SPEAKERS!Upstairs, you’ll find three generously sized bedrooms, a spacious bonus room perfect for family movie nights or a kids’ play area, and the convenience of upper-level laundry. The primary suite is a relaxing retreat, complete with a luxurious 5 piece ensuite including a soaker tub, separate shower, dual vanities and a walk-in closet.The BRAND NEW finished basement expands your living space with a stylish DRY BAR, a versatile flex room ideal as an extra bedroom, gym, or home office, and a spa-like bathroom with heated flooring.Outside, your sun-drenched backyard oasis features low-maintenance composite decking, a charming gazebo, and plenty of space to relax or entertain. Plus, the heated double garage keeps your vehicles warm all winter long.Enjoy lakeside living just moments from the lake, parks, schools, and all the amenities Auburn Bay has to offer. This is the lifestyle your family deserves—book your private tour today! (id:57557)
1604 - 70 Temperance Street
Toronto, Ontario
Amazing Location ! Luxurious Suite With Incredible Finishes Including Studio Style Luxury Living In The Heart Of The Downtown Toronto. Functional Bachelor/Studio, Balcony. Steps To Two Subway Lines, Next To Google/Kpmg/Ey Office Buildings,Walking Out To Path, City Hall, Eaton Center, Bay, Shops, Restaurants & Supermarket. Upscale Appliances, Quartz Counter Tops, 9' Ceilings And Floor To Ceiling Windows. ***One Locker included*** (id:57557)
14799 Oxenham Avenue
Surrey, British Columbia
Newly built 4-level luxury house in White Rock with breathtaking, uninterrupted pier & ocean views. This sophisticated home offers A/C, radiant heating for all engineering hardwood floorings, HRV, built in sprinkler system, elevator, media/rec/gym room, spa with steam shower & sauna, gourmet kitchen with Miele appliances, Taj Mahal quartz countertops, high-end light fixtures, over 550 Sqft balcony space & 2 beds legal suites with separate access. Short walk to grocery stores, restaurants & the vibrant Marine Drive Waterfront. Open House: July 20 Sun 2-4. (id:57557)
305 1277 Nelson Street
Vancouver, British Columbia
Location, Location, Location, HEART OF DOWNTOWN. 2 Mins Walking to shopping. Welly Maintenance concrete building. Bright suite with nice exposure balcony! Building has a new piping 2015, new exterior walls and painting, new update lobby, new windows sealed. LIKE A NEW BUILDING AND UNIT. Excellent West End location, 100% rental allowed. MEASUREMENT IS APPROXIMATELY by Van3D.CA, NO PET allowed. No special levy. ASKING PRICE CLOSE TO BC ASSESSMENT. Tenant will leave on JULY 31, 2025, No special levy. Offer is accepted, subject removal on June 30, 2025 (id:57557)
105 7990 Lickman Road, West Chilliwack
Chilliwack, British Columbia
For Lease, brand new 1,826 sq.ft. industrial warehouse unit in a prime Chilliwack location, just off Lickman Road with direct access to Highway 1 through the Lickman Road interchange. The unit features M2 Zoning, 100 Amp/3 phase power, 2Pce Handicap bathroom, 1 bay door, 25ft clear height ceiling, and natural gas heating. Additional units available ranging from 1,786 sq.ft. to 20,636 sq.ft. Completion Date Quarter 1 2025. Please contact for more information. (id:57557)
101 7990 Lickman Road, West Chilliwack
Chilliwack, British Columbia
For Lease, brand new 4,464 sq.ft. industrial warehouse unit in a prime Chilliwack location, just off Lickman Road with direct access to Highway 1 through the Lickman Road interchange. The unit features M2 Zoning, 100 Amp/3 phase power, 2Pce Handicap bathroom, 1 bay door, 25ft clear height ceiling, and natural gas heating. Additional units available ranging from 1,786 sq.ft. to 20,636 sq.ft. Completion Date Quarter 1 2025. Please contact for more information. (id:57557)
102 7990 Lickman Road, West Chilliwack
Chilliwack, British Columbia
For Lease, brand new 1,826 sq.ft. industrial warehouse unit in a prime Chilliwack location, just off Lickman Road with direct access to Highway 1 through the Lickman Road interchange. The unit features M2 Zoning, 100 Amp/3 phase power, 2Pce Handicap bathroom, 1 bay door, 25ft clear height ceiling, and natural gas heating. Additional units available ranging from 1,786 sq.ft. to 20,636 sq.ft. Completion Date Quarter 1 2025. Please contact for more information. (id:57557)
202 7990 Lickman Road, West Chilliwack
Chilliwack, British Columbia
For Lease, brand new 2,232 sq.ft. industrial warehouse unit in a prime Chilliwack location, just off Lickman Road with direct access to Highway 1 through the Lickman Road interchange. The unit features M2 Zoning, 100 Amp/3 phase power, 2Pce Handicap bathroom, 1 bay door, 25ft clear height ceiling, and natural gas heating. Additional units available ranging from 1,786 sq.ft. to 20,636 sq.ft. Completion Date Quarter 1 2025. Please contact for more information. (id:57557)
103 7990 Lickman Road, West Chilliwack
Chilliwack, British Columbia
For Lease, brand new 1,826 sq.ft. industrial warehouse unit in a prime Chilliwack location, just off Lickman Road with direct access to Highway 1 through the Lickman Road interchange. The unit features M2 Zoning, 100 Amp/3 phase power, 2Pce Handicap bathroom, 1 bay door, 25ft clear height ceiling, and natural gas heating. Additional units available ranging from 1,786 sq.ft. to 20,636 sq.ft. Completion Date Quarter 1 2025. Please contact for more information. (id:57557)
106 7990 Lickman Road, West Chilliwack
Chilliwack, British Columbia
For Lease, brand new 1,826 sq.ft. industrial warehouse unit in a prime Chilliwack location, just off Lickman Road with direct access to Highway 1 through the Lickman Road interchange. The unit features M2 Zoning, 100 Amp/3 phase power, 2Pce Handicap bathroom, 1 bay door, 25ft clear height ceiling, and natural gas heating. Additional units available ranging from 1,786 sq.ft. to 20,636 sq.ft. Completion Date Quarter 1 2025. Please contact for more information. (id:57557)
100 7990 Lickman Road, West Chilliwack
Chilliwack, British Columbia
For Lease, brand new 19,035 sq.ft. industrial warehouse building in a prime Chilliwack location, just off Lickman Road with direct access to Highway 1 through the Lickman Road interchange. The M-2 zoned building features 800 Amp/600 Volt/ 3 Phase power, 2Pce accessible bathroom, 1 bay door, 25ft clear height ceiling, and forced air heating. Additional units available ranging from 1,786 sq.ft. to 20,636 sq.ft. Completion Date Quarter 1 2025. Possible yard space available to lease on-site as well. Please contact for more information. (id:57557)
104 7990 Lickman Road, West Chilliwack
Chilliwack, British Columbia
For Lease, brand new 1,826 sq.ft. industrial warehouse unit in a prime Chilliwack location, just off Lickman Road with direct access to Highway 1 through the Lickman Road interchange. The unit features M2 Zoning, 100 Amp/3 phase power, 2Pce Handicap bathroom, 1 bay door, 25ft clear height ceiling, and natural gas heating. Additional units available ranging from 1,786 sq.ft. to 20,636 sq.ft. Completion Date Quarter 1 2025. Please contact for more information. (id:57557)
26 - 901 Kennedy Road
Toronto, Ontario
Spacious and bright 1-bedroom condo townhouse in Scarborough (Kennedy & Lawrence)** Features double entrance (1 from parking direct to kitchen) carpet free home** Modern and chic galley kitchen with B/I Appliances** Open-concept living and dining area on laminate flooring **Enclosed den perfect as a second bedroom or home office** Enjoy a modern, airy layout ** Great size bedroom with closet organizer** Enjoy the convenience of ensuite laundry**Very accessible location - situated next to Jack Goodlad Park & Community Center, close to various grocery stores, (Costco, No Frills, Food Basics, Giant Tiger, Walmart) Cineplex, Scarborough Town Center ** Close to Highway 401**Well maintained and quiet townhouse complex with lots of visitors parking**The maintenance fee includes water, parking, building insurance & common elements of the building. Seeing is believing, Schedule a viewing today! (id:57557)
205 14 Street Nw
Drumheller, Alberta
Humble House Hunting ? Located on a beautiful Lot in Midland . The fenced yard is like a secret garden with gazebo, firepit are, raised garden beds, storage shed and patio. With off street parking. Inside you'll find a boot room, country eat in kitchen, Living room, 4pc bathroom, laundry and 2 bedrooms. (id:57557)
51004 Rge Road 263
Rural Parkland County, Alberta
Discover this beautiful custom ICF bungalow, offering 3,062 sq ft of living space on 5.82 acres, just outside Devon with views of the North Saskatchewan River. Featuring 6 bedrooms, 3.1 bathrooms, and a large open basement with heated floors, this home is designed for comfort and style. The main floor boasts 14' ceilings, a chef's kitchen with island, eating bar, gas countertop stove, double ovens, and walk-in pantry, 3 large sized of bedroom and an office. The master suite includes a 5-piece ensuite and walk-in closet. Additional features include a formal dining area, living room, and sitting room, all with gas fireplaces. Gleaming 1 American Cherry hardwood floors complete the space. The Basement offers a large family room, 3 bedrooms, a 5-piece bath, and heated floors. Outside, enjoy a 25’ x 25’ covered deck, 2 storage buildings, and mature trees. Located minutes from Devon, the International Airport, and West Edmonton, this property offers privacy with easy access to amenities. (id:57557)
16415 106 Av Nw
Edmonton, Alberta
ATTENTION INVESTORS, DEVELOPERS, AND FIRST-TIME BUYERS!! This is a prime opportunity you don’t want to miss. Situated on a massive 589 m² corner lot, this beautifully renovated property is just minutes from West Edmonton Mall and surrounded by schools, transit, and all essential amenities. The home has been newly renovated with fresh paint, new flooring, stylish feature walls, glossy kitchen cabinets, and stainless steel appliances, offering a modern, move-in-ready space. Whether you're looking to rent it out immediately, move in yourself, or hold it as a future redevelopment project, this property fits the bill. Don’t miss your chance to own this upgraded gem in a prime location. (id:57557)
5161 54 Av
Redwater, Alberta
Have you ever dreamt about living in a small town filled with fun activities and everyone waves as you walk by? Now is your chance. Great family home in Redwater. Redwater is a growing community which is easy access to NWR, Nutrien, and many other employment opportunities. This 3 bedroom on the main floor plus 1 bedroom down is set up to accommodate any family. Main floor laundry is one of the may benefits of this home. The partially undeveloped basement leaves this space open for the buyer's imagination. The lower level is already plumbed for a bathroom taking some of the work out of future plans. This private property is located on the last street in town. The new owner will enjoy privacy with a fully fenced large backyard backing on a field with tall trees to provide shade on hot summer days. This lovely property is only a block from the golf course. It is within walking distance to restaurants, schools, the grocery store and downtown Redwater. Don't miss out on this gem. (id:57557)
1003, 6223 31 Avenue Nw
Calgary, Alberta
This complex is undeniably one of Calgary’s best-kept secrets!Ideally located in the wonderful community of Bowness, this spacious 3-bedroom, 2-bathroom townhouse offers over 1,600 square feet of living space across three levels. Backing directly onto the Bow River and its scenic pathway system, and siding onto a playground, this home is perfect for nature lovers and families alike.The main floor features a functional kitchen, a convenient half-bath, and a generous living room with large south-facing patio doors that flood the space with natural light and offer views of the backyard and deck.Upstairs, you'll find a massive primary bedroom with his-and-hers closets, along with two additional bedrooms and the main bathroom.The fully developed basement offers a large family room, laundry area, and ample storage space.This complex is exceptionally well-managed, boasting a reserve fund of over $1 million—all while maintaining low and affordable condo fees. Bonus: there's even an on-site RV parking lot for campers, boats, and other recreational vehicles!Just steps away from the Real Canadian Superstore, historic Bowness Main Street, Mikey's Juke Joint, Safeway, the University of Calgary, Market Mall, the Alberta Children's Hospital, and Canada Olympic Park—the location is unbeatable.This is the home you've been dreaming of—don't miss out! (id:57557)
2430 27 Street Sw
Calgary, Alberta
Located on a quiet tree-lined street in the established community of Killarney, this 3+1 bedroom home with modern farmhouse feel offers over 2800 sq ft of beautifully finished living space. The open main level presents wide plank hardwood floors, 10’ ceilings, recessed lighting & stylish light fixtures showcasing a perfect entertaining space, including front dining room with detailed feature wall which effortlessly flows into the kitchen that’s tastefully finished with crisp white cabinetry, quartz counter tops, large 2-toned island/eating bar & stainless steel appliances including a Bertazzoni gas stove & dual full-sized fridge/freezer. Adjacent to the kitchen is a spacious living room with feature stone fireplace & built-ins. A convenient mudroom & 2 piece powder room complete the main level. A detailed accent wall & an elegant staircase lead to the second level which hosts 3 bedrooms, a 5 piece bath & convenient laundry room with sink & storage. The spacious primary retreat with tray ceiling boasts a walk-in closet & luxurious 5 piece ensuite with in-floor heat, dual sinks, freestanding soaker tub & glass enclosed shower. Basement development with roughed-in in-floor heat includes a family room with wet bar & wine storage – a great space for game or movie night. A fourth bedroom with walk-in closet & 4 piece bath are the finishing touches to the basement. Other notable features include upgraded built-in speakers throughout & central air conditioning. Outside, enjoy the west facing front patio, perfect for summer evenings plus the huge back yard with deck & lower patio with firepit that are wonderful for outdoor entertaining. Parking is a breeze with a fully finished double detached garage with EV charger & work bench. This home provides an incredibly convenient location, close to the Killarney Recreation Centre, Shaganappi Point Golf Course, schools, shopping, public transit & easy access to 26th & 17th Avenues & Crowchild Trail. (id:57557)
91 Spring Creek Common Sw
Calgary, Alberta
Price drastically reduced for a quick sale!! Sellers highly motivated! Don't miss this, the starter home or investment property you are waiting for, nested in the highly sought-after community of Springbank Hill. The unit sits on top of this stacked Townhouse, with 1087 square feet of living space, having one large bedroom, one bath, a large living room, and a modern kitchen with stainless steel appliances and quartz countertop. This unit, built in 2023, is still in mint condition, like a show home, well maintained. The flooring is of Luxury Vinyl Plank (LVP) throughout the unit, the stairs is carpeted to improve traction. The main floor, with a versatile office/den, is perfect for home office or personal projects, and with an attached large single garage and outdoor visitors' parking, this is a desirable unit to own. This unit is in the proximity to some of Calgary's finest schools, such as Webber Academy, Calgary Academy, and Rundle College. The complex is at strategic location, easy access to Downtown Calgary and major routes like Stoney Trail. The 69 Street LRT is nearby for easy access to C-Train. Do not miss this opportunity to own this piece of Real Estate in this vibrant community of Springbank. Book your showing today. (id:57557)
1102, 4001a 49 Street Nw
Calgary, Alberta
Ready to move in right away ! This great purchase price includes the seller paying up front 3 months condo fee payments for a new owner ! This unit is easy to view. With an offer on the property not coming together, this gives you the opportunity to make this beautiful home yours! Varsity is an excellent community to live in. Varsity Villas is located across from Market Mall. This well cared for unit shows pride of ownership. Two good size bedrooms and a 4 piece bathroom. Your own washer & dryer is a nice feature. There is a gas fireplace. The windows have been replaced in the two bedrooms. The unit is on the quiet side of the complex (off 50th Street NW). The in unit storage is a very good size. If required additional storage can also be available at $ 40.00 a month for a large storage and $ 20.00 a month for a smaller one. One just has to contact the board. The complex is 25 + age restricted. No pets allowed. This location is great for the person who doesn't like to drive, close to buses, city transit, shopping & medical. The Children's Hospital is a 10 minute drive. The University of Calgary is close as well. Tons of places to eat close by. Parks for biking and walking out your doorstep. The patio is facing the sunny side of the complex. A Courtyard is located between buildings in the complex . The only utility you will need to pay over and above the condo fees is the electric bill. This has been running about $ 45.00 a month. Inside parking stall assigned to this unit is # 3. The shingles on the roof of the building is approximately ten years old. Possession is flexible. Immediate possession if you want ! This is a very quiet building. Relax and enjoy. This unit is located on the main floor. Saying this, the main floor is not on ground level. Parking in underneath. Condo documentation is available for review for interested buyers. Vacant, freshly painted and carpets professionally cleaned. We look forward to receiving your offer to purchase. (id:57557)
7560 Broadmoor Boulevard
Richmond, British Columbia
South rear exposure 8119 sqft lot situated in Broadmoor. Spacious 3668 sqft living area with 20' ceiling living/Dinning room, Royal sized master bedroom plus 4 ensuite bedrooms, Wok kitchen, media room, den, and also large fenced yard. Consists of air conditioner, engineering granite countertop, gourmet kitchen, hardwood flooring and more. School catchments: Errington Elementary, Steveston-London Secondary. Close to parks, schools, transit, community center, restaurants, shops and more! Contact for your private showings! (id:57557)
129 Westfall Crescent
West Grey, Ontario
Welcome to 129 Westfall Crescent in the municipality of West Grey. This cozy hidden subdivision is located only minutes from the town of Hanover. The main level has three bedrooms, full bathroom, nice size living room with large picture window and an eat in kitchen with access to the back private deck. The lower is level has a large finished rec room and an additional room that is currently being used as an office as well as a large laundry/furnace room. Added bonus is the large attached garage with stairs that allow access to the lower level. This home sits on a generous mature lot offering privacy and lots of room for a growing family. (id:57557)
162 Citadel Mesa Close Nw
Calgary, Alberta
Welcome home to this cozy 3+1 bedroom home in the desirable community of Citadel. This one owner home has numerous recent upgrades including top quality vinyl plank throughout, many new windows, new gas stove, updated kitchen, new exterior front door, front steps and railings - just to name a few! The fully finished basement features a large 4th bedroom with 3-piece ensuite, a family room and large laundry/utility room with room for storage. The private back yard is an oasis with a large pergola, patio stones and flower beds with room for RV storage and check out the oversize double detached garage! All renovations and updates to the property have been completed with City of Calgary building permits. Call your favourite realtor today for your own private showing. (id:57557)
218, 4000 Somervale Court Sw
Calgary, Alberta
RARE FIND SE facing 2bdrms 2bath 2parking and LOW condo fee! VIEW of POND from balcony and bedrooms! --- Don’t miss this incredible opportunity to own a bright and spacious condo with serene wetland views, visible from both the private balcony and each of the two bedrooms. Unit 218 at 4000 Somervale Court SW is thoughtfully designed with southeast exposure, flooding the space with sunlight throughout the day — perfect for morning routines or golden-hour relaxation. With two parking stalls and a remarkably low condo fee that covers heat, electricity, and water, this unit delivers unmatched value to young families, professionals, or investors looking for a turnkey property in one of Calgary’s most connected communities.The functional layout features distinct living and dining areas, ideal for entertaining or everyday comfort. Bedrooms are strategically placed on opposite sides of the unit to offer additional privacy. Premium upgrades include tiled flooring throughout the foyer, kitchen, and bathrooms; an elegant fireplace; raised breakfast bar; in-suite laundry; and charming architectural touches like rounded corners, full banjo vanities, and mirrored closet doors. Just steps from the Somerset LRT Red Line station, your downtown commute takes approximately 25 minutes. Surrounded by abundant amenities — shopping centres, grocery stores, restaurants, banks, schools, a theatre, library, YMCA, Costco, and more — this home offers the perfect mix of tranquility, functionality, and convenience in southwest Calgary. (id:57557)
34 Prince Street W
Kawartha Lakes, Ontario
Nestled in the heart of Bobcaygeon with picturesque vistas, this beautifully updated home (built in 1948) effortlessly combines nostalgic charm with modern comfort. Boasting 2 bedrooms, 2 baths, and an efficient propane furnace with central air, its a sanctuary for all-season living. Stepping inside, youre greeted by a main-floor office and a dramatic sunken family room featuring vaulted wood ceilings, light-filled French doors, and a cozy wood-burning stoveperfect for intimate gatherings or relaxing evenings. The updated kitchen dazzles with tasteful finishes and stainless appliances, while the renovated bathrooms ensure seamless daily routines.Outside, enjoy direct access to a spacious patio ideal for morning coffee or summer BBQs, enclosed by a lush, privately fenced backyard stretching 135' deep. A convenient attached garage and municipal water/sewer services add everyday ease.Just a short stroll away, this home is steps from the historic TrentSevern Lock 32 with scenic boat-watching and summer events and mere minutes from the waterfront, charming downtown, and the beloved Kawartha Dairy. With thriving local shops, patios, coffee houses, trails, and a vibrant cultural scene, this is authentic Kawartha Lakes living. (id:57557)
198 Berko Avenue
Hamilton, Ontario
two family investment property on the highly sought after East HamiltonMountain! Completely redone/built-out in 2023, 198 Berko Avenue offers a 3+2bedroom suite mix (with 1 full bath per) generating $4665 in monthly gross rents with all utilities passed on to the AAA tenants! Furthermore, property features include large floor-plans (with enclosed porch), generous 44x114 lot, ample parking, separate hydro meters and operating at a true 5.5% cap rate. Yield calculation includes a 20% down payment, 30 year amortization, at a 4.5% interest rate with 8% in monthly contingencies (3% vacancy, 5% maintenance) while maintaining a few hundred dollars in positive cash-flow. A safe investment in apremier rental area across the street from green space with shopping and highway access nearby! Legal basement suite professionally converted by 555 ConstructionManagement Inc & managed by local Property Management Company- Total PropertySolutions. A very complete and sound investment opportunity! (id:57557)
488 Harpe Way
Fort Mcmurray, Alberta
THIS JUST IN - NO CONDO FEES FOR ONE YEAR!!! Now is your chance to get into your very own home at 488 Harpe Way, where comfort meets adventure. This 3-bedroom home is tucked away in a quiet spot that backs right onto the trails, perfect if you’re into side-by-siding, quadding, or just love being surrounded by nature. No neighbours behind means extra privacy and a peaceful setting you’ll appreciate. Inside, you’ll find updated vinyl plank flooring and a fresh feel throughout. The kitchen feels bright and open, so whether you’re making breakfast or just grabbing a coffee, it’s a great place to start your day. The primary bedroom is spacious on the opposite end of the home from the other two bedrooms and has its own private ensuite featuring both a soaker tub and a stand-up shower (because yes, you can have both!) There’s also a second full bathroom for the rest of the household or guests. Located just a short walk to Syncrude Athletic Park, it’s ideal for anyone who loves being close to sports fields, playgrounds, and wide open spaces. This isn’t just a place to live, it’s an affordable lifestyle. Whether you're raising a family, downsizing into something easy to manage, or just want to be close to the action and the outdoors, this home is definitely worth a look. (id:57557)


