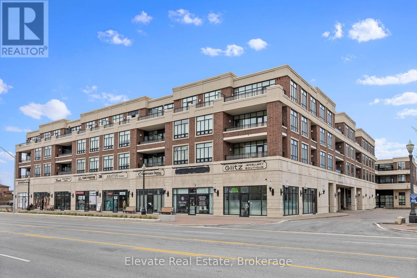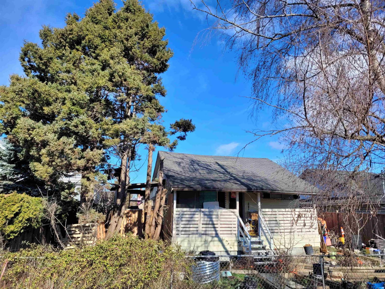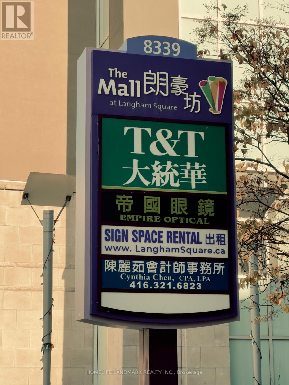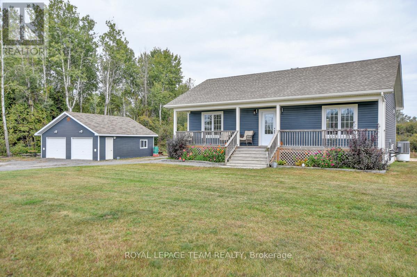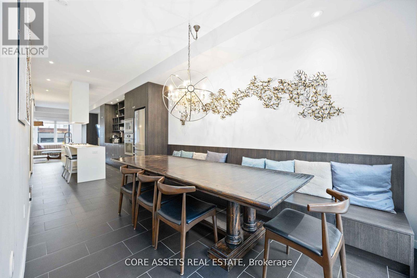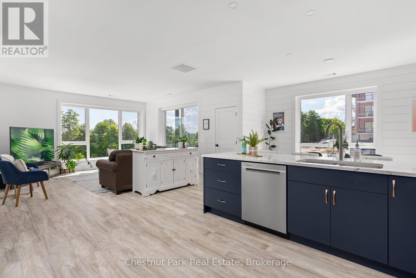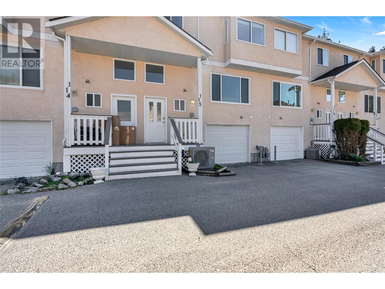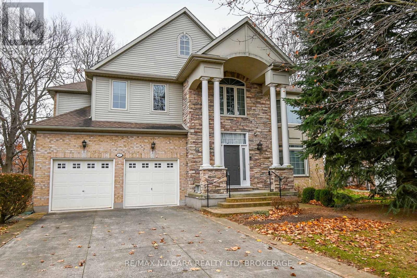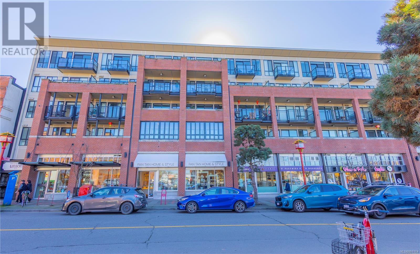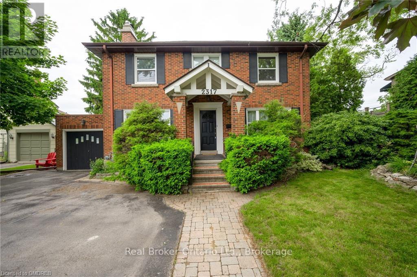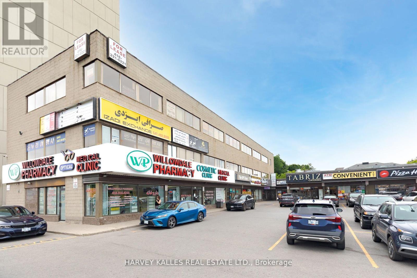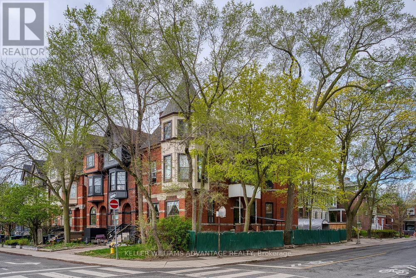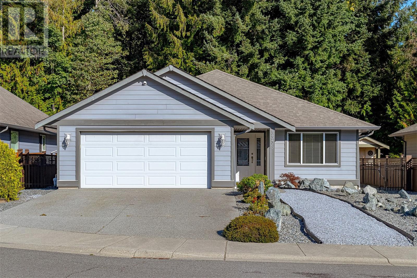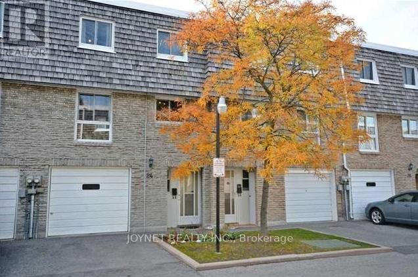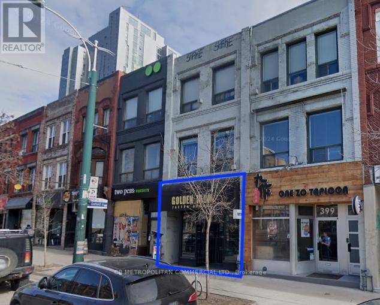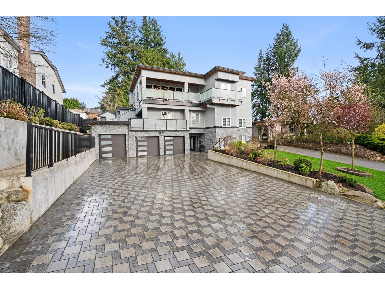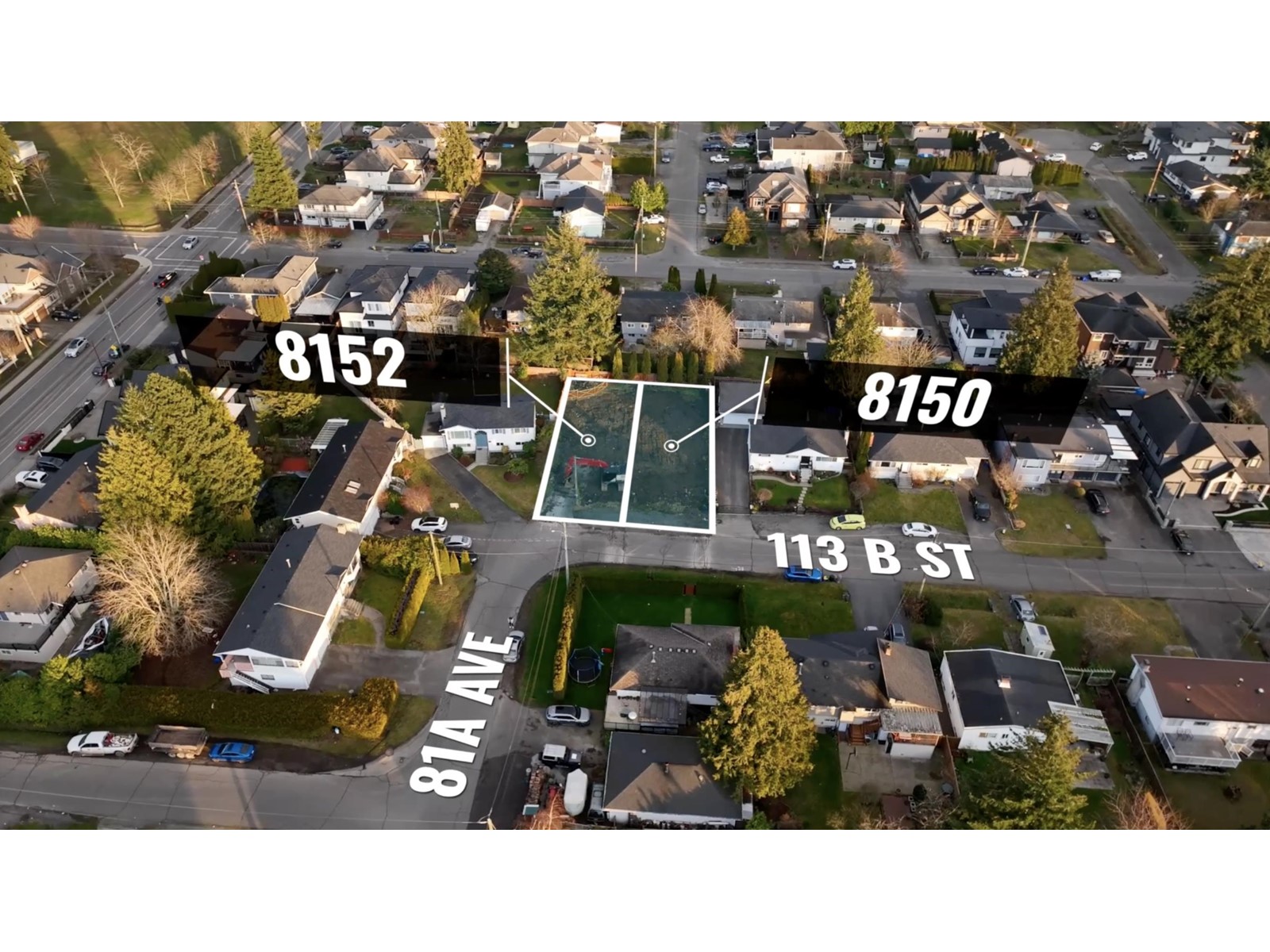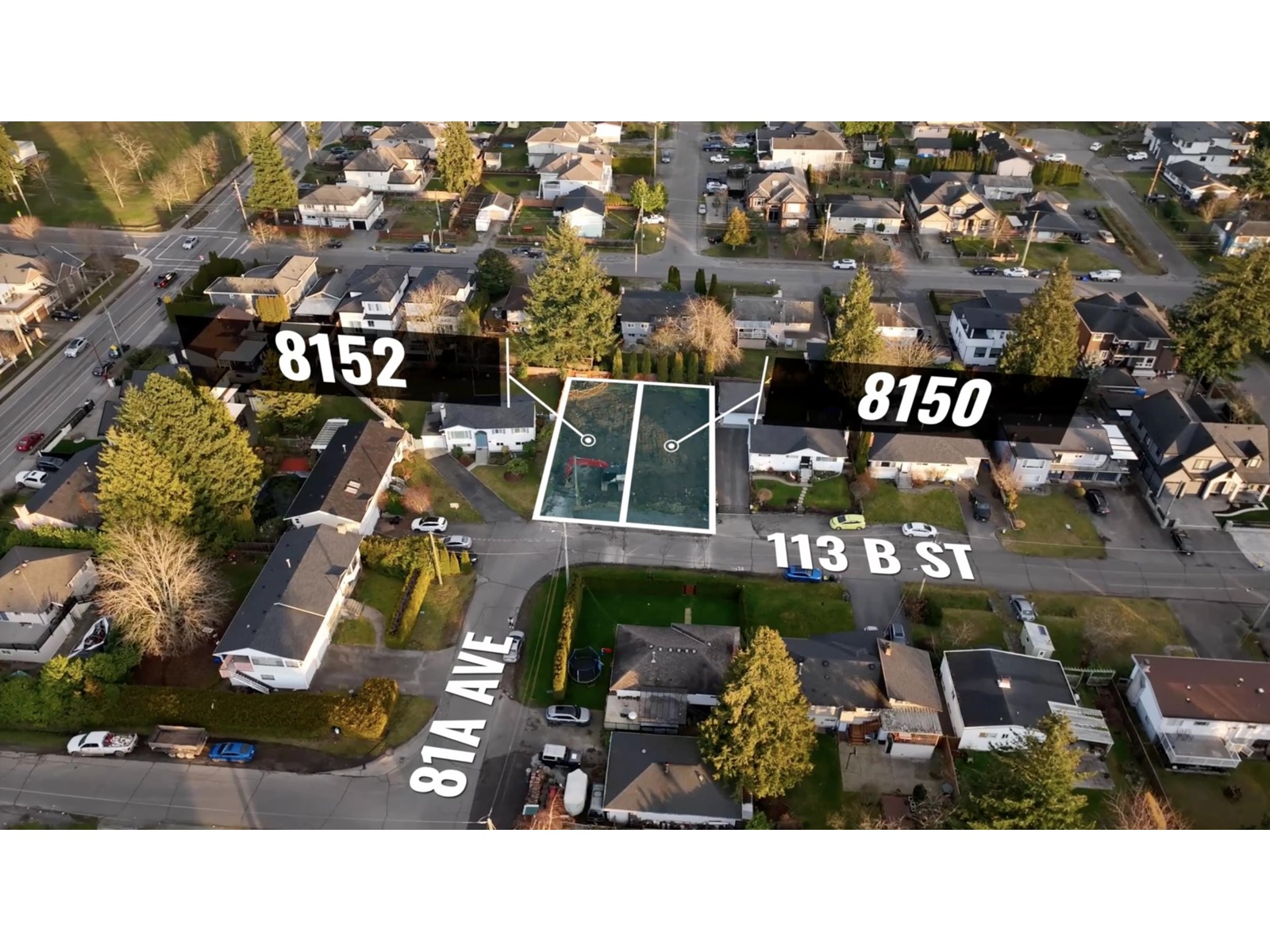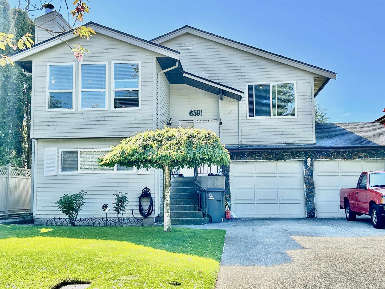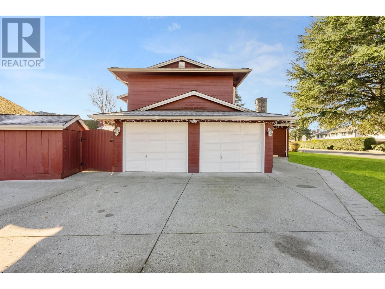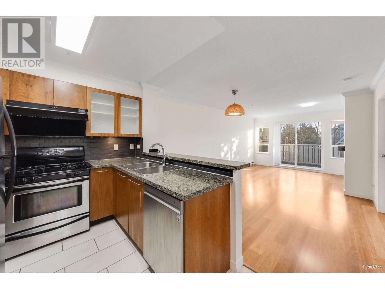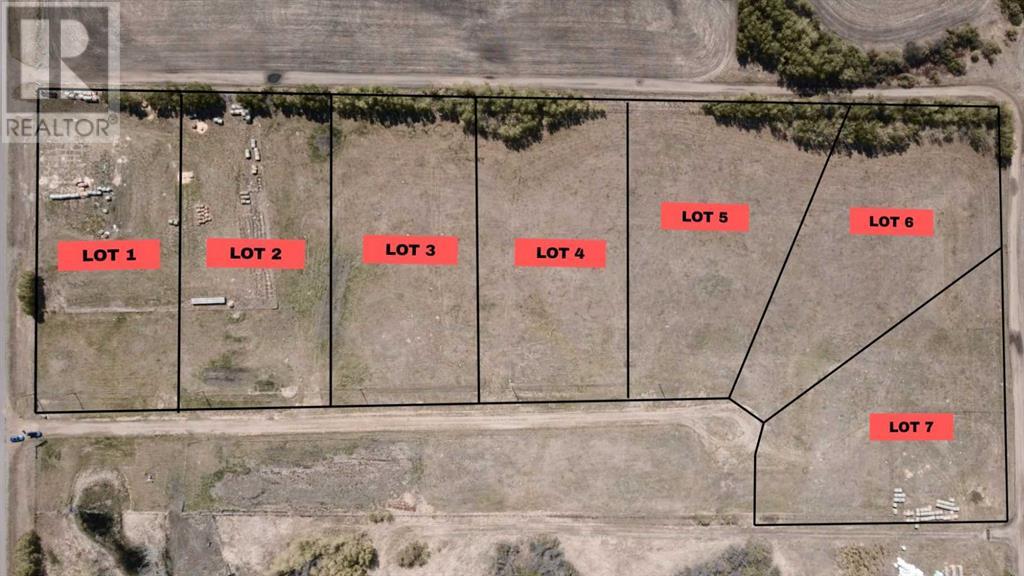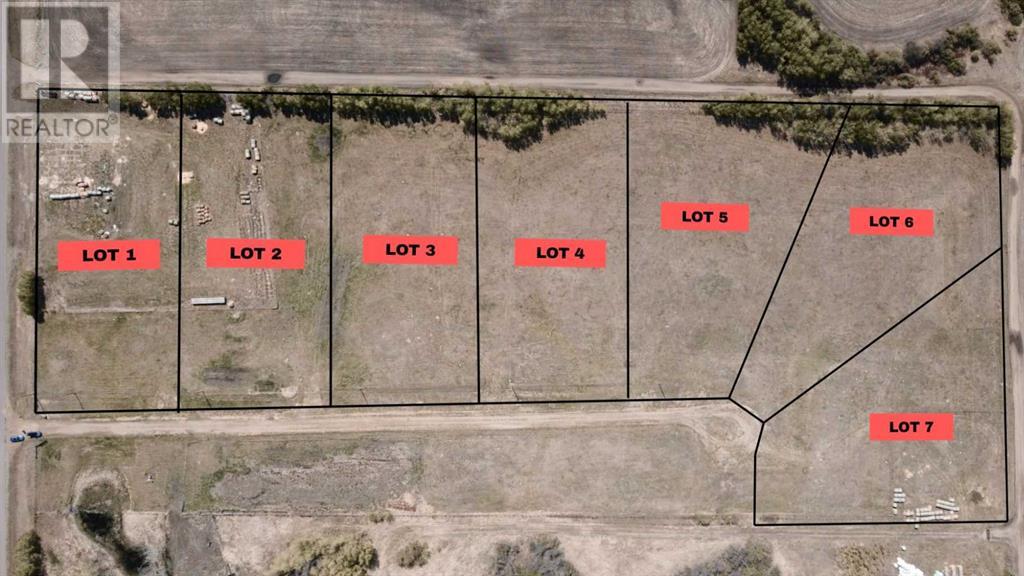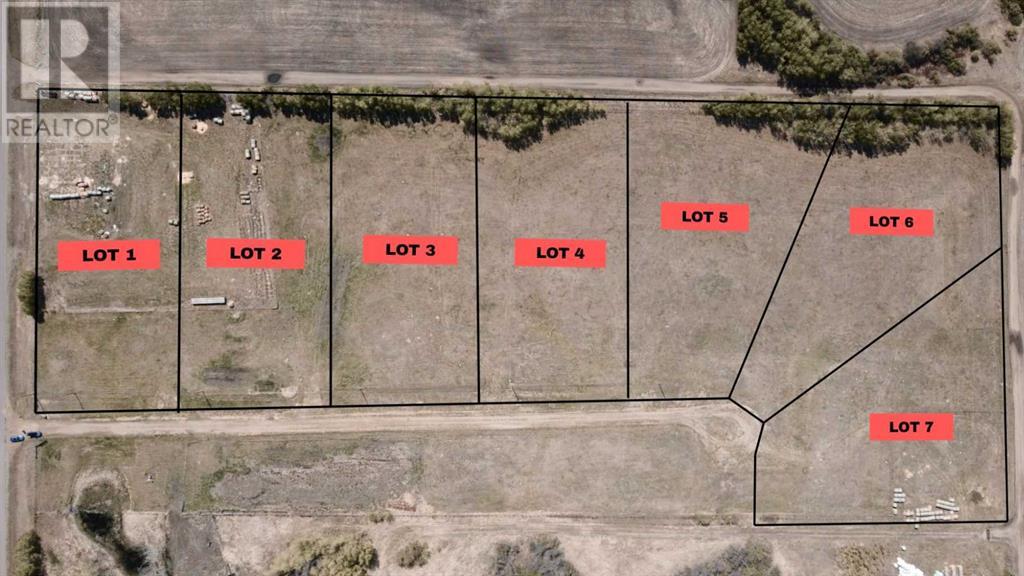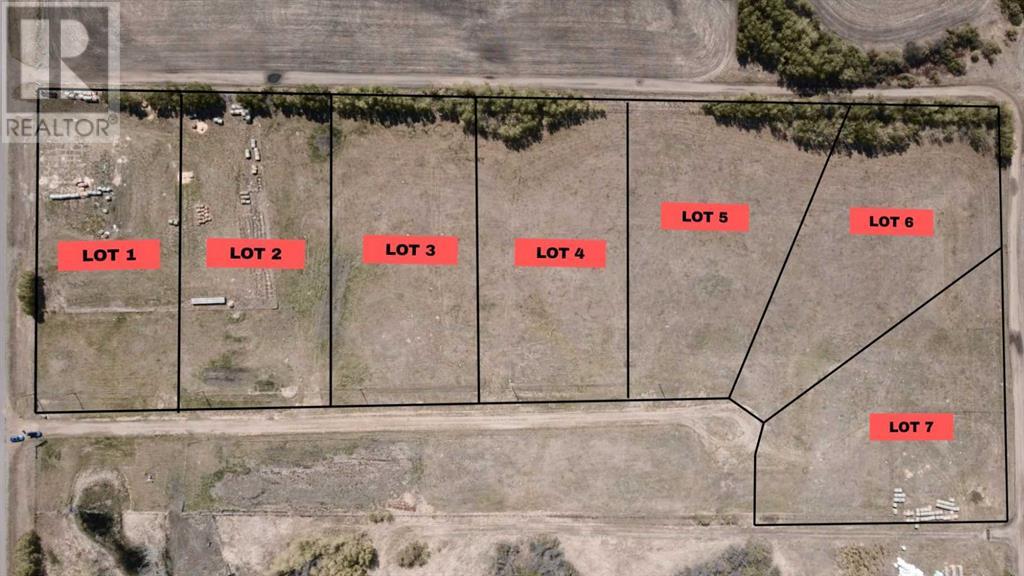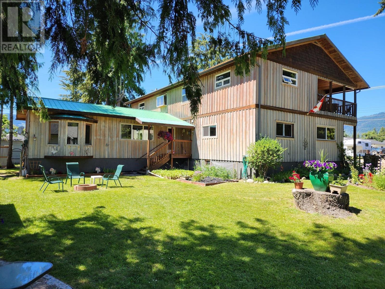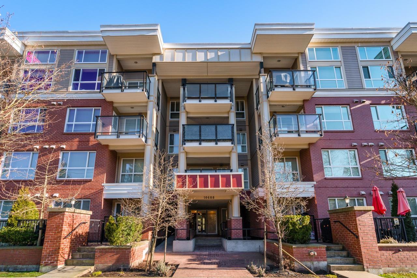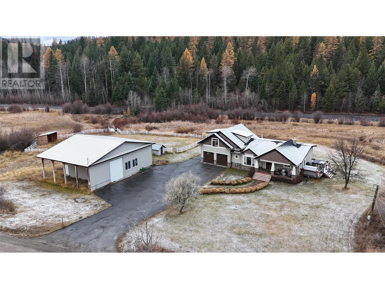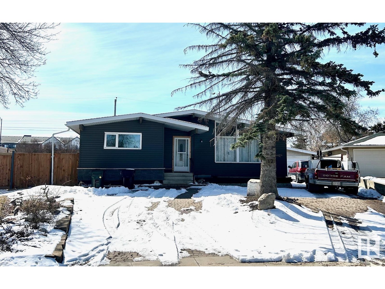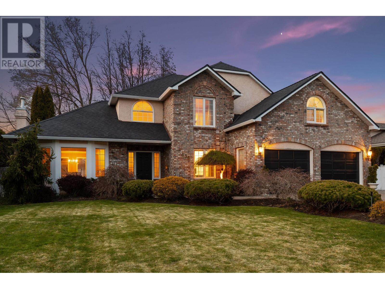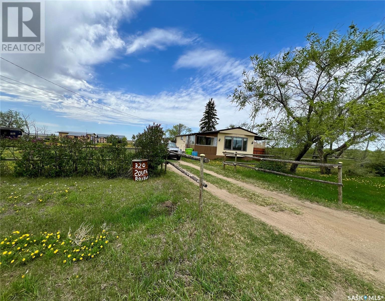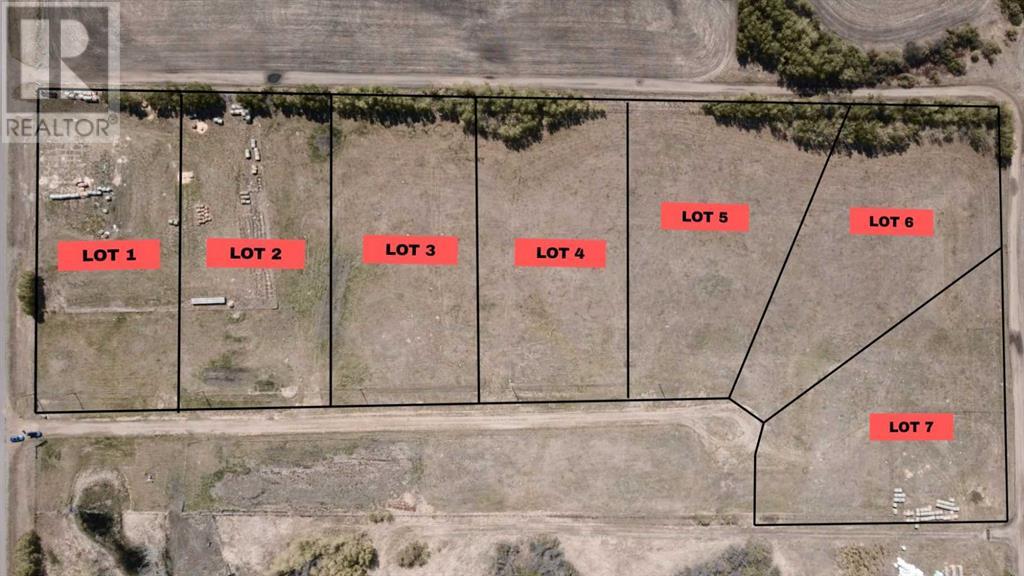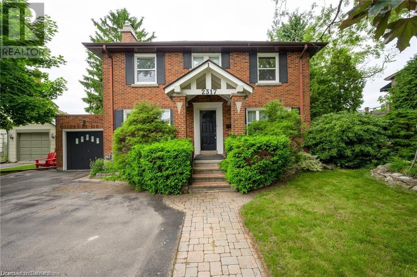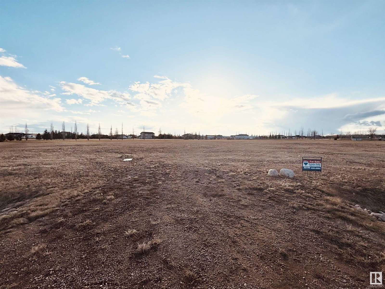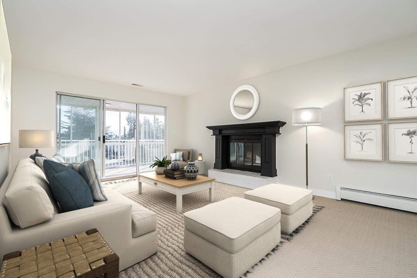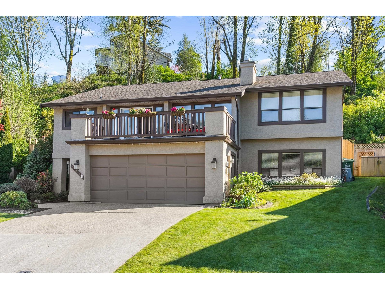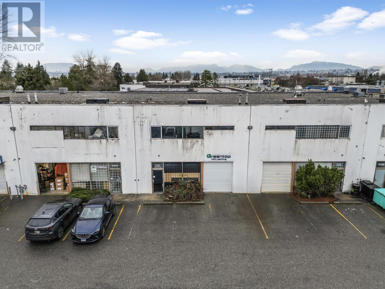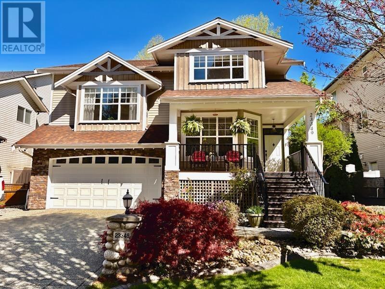322 - 2396 Major Mackenzie Drive
Vaughan, Ontario
Welcome to the Monaco Model A Thoughtfully Upgraded 1+Den in the Upscale Courtyards of Maple This beautifully designed suite offers a spacious and functional layout, enhanced by soaring 9ft ceilings and elegant finishes throughout. The modern kitchen features stainless steel appliances & granite countertop. The generous primary bedroom includes an IKEA built-in closet, providing smart and stylish storage. The den is outfitted with custom cabinetry. An additional IKEA built-in closet in the entryway adds even more practical storage solutions. Step out onto the expansive balcony and enjoy tranquil views of the meticulously landscaped courtyard. This suite blends comfort, convenience, and modern design in one of Maples most desirable communities. Updates listed below. NOTE-Maintenance Fees will reduce to approx. $515.18 starting September 1, 2025 (id:57557)
20 - 115 Main Street S
Newmarket, Ontario
Welcome to Roberson Place, a vibrant, social, condo community surrounded by green space and mature trees lining Historical Main Street in Downtown Newmarket. This coveted and family friendly area is home to a host of diverse and exciting dining, cultural and social experiences all within a few minutes' walk. Riverwalk Commons, in the downtown core, boasts a splash pad, a Farmer's Market, summer concerts for all ages and a skating rink in the winter. Dozens of shops and culinary options from pubs to Fine Dining provide amazing options for all. Trail systems, schools, Southlake Hospital and parks are just steps away. With GO, VIVA, YRT and the 404/400 HWY's just a short drive away, commuting anywhere is a breeze. The condo itself is freshly painted in a soft, neutral tone with with smooth ceilings, Luxury Vinyl Plank and ceramic flooring throughout. The principal room sizes are very generous with an enormous amount of closet space in the bedrooms. The bedrooms also enjoy remotely controlled ceiling fans for full comfort. The sitting room at the front is completely removed from the rest of the living space for a quiet place to relax. This is a perfect option for first time home buyers or investors alike. (id:57557)
12695 113b Avenue
Surrey, British Columbia
Transit Oriented Area & Urban Core in Surrey Central Plan Area, within 400 metres from Scott Skytrain station, TOA minimum 3 FAR & 8 Storeys Height. Urban Residential zone 3. Bus stop nearby, 5 minutes access to new sport & ice complex. skytrains, Surrey central mall, Walmart, T&T, save-on-food..., Library & schools. Recreation community centre nearby with bridge view, water park. Owner keep good maintenance on roof, water heater tank, new windows, kitchen & bathroom, laminate floor. Call for your private showing today! (id:57557)
2708 - 8339 Kennedy Road
Markham, Ontario
Great location in the heart of Markham, close to York University, T & T supermarket, schools, professional offices, shopping centres, residential area, restaurants, Good for investment or self operating business. Good for retail, studio, show room, office, beauty services etc The buyer needs to assume the existing tenant's lease until terms expire. Tenanted. Don't disturb tenant. **EXTRAS** All ELF, The unit is nicely finished (id:57557)
831 Bolton Road
North Grenville, Ontario
Charming 2+1 bedroom 1000 sqft bungalow built by Lockwood brothers in 2012. Walking into this home you will notice the abundance of natural light. Vaulted ceiling in the open concept kitchen, living and dining room. Hardwood and tile floors throughout. Custom kitchen by Deslaurier custom cabinetry built out of birch, kitchen island with seating. Patio door leading to Deck, great for BBQing! 2 spacious bedrooms on main floor, 1 bedroom in basement. Large windows in the basement. Large rec room with woodstove. wired for generator. rough in for basement bathroom. Spacious porch to unwind and enjoy the beautiful scenery around you. 2 car detached heated garage with hydro. Located between Merrickville and Kemptville. 50 minutes to Ottawa. (id:57557)
286 Stone Quarry
Ottawa, Ontario
Welcome to this spacious 4-bedroom, 2.5-bathroom condominium townhome offering comfort, convenience, and privacy. Nestled in a desirable community, this home boasts no rear neighbours, providing a serene and peaceful outdoor setting. The main floor features a bright and inviting living space, perfect for relaxing or entertaining. The well-appointed kitchen offers ample storage and counter space, while the dining area opens to the private backyard ideal for enjoying quiet mornings or evening gatherings. Upstairs, you'll find four good sized bedrooms and full bath. The spacious basement, that includes a three piece bathroom, offers endless potential, whether for a entertainment room, home office, or additional storage. With easy access to schools, parks, and amenities, this townhome combines comfort and practicality a perfect opportunity for families or investors alike. (id:57557)
265 Roxton Road
Toronto, Ontario
Welcome to 265 Roxton Road, A Fully Furnished Modern Executive Townhome In The Heart of Little Italy! With A Beautiful Open Concept Layout, Soaring Ceilings And Luxury Finishes Throughout, The 3 + 1 Bedrooms And 5 Bathrooms Make This Spacious Home Perfect For Families. Complete With Finished Basement, Ideal For A Home Office Or Nanny / In-Law Suite With Kitchen, Laundry Room, And Separate Entrance. Main Floor Is An Entertainer's Dream With Sleek Chef's Kitchen Overlooking Living Room With Built-in Shelving/Entertainment Unit And Walk-out To Backyard Oasis. The Private Sun Drenched Deck Comes Complete With A Built-in Hot Tub And Walkdown To Stone Patio With Wet Bar/BBQ And Eating Area. The Second Floor Features 2 Large Sized Bedrooms With Ensuite Washrooms and Laundry And The Third Floor Is A Full Floor Primary Suite With Stunning 5 pc Ensuite Retreat, Wet Bar, Huge Walk-In Closet and Private Rooftop Balcony. Perfect Location, Just A Short Walk To TTC, Parks, And The Best Shops, Cafes And Restaurants. ***L Shaped leather sectional to replace 2 living room couches and Larger TV in Living Room to be added (id:57557)
109 - 18 Campus Trail
Huntsville, Ontario
Welcome to this delightful 1-bedroom, 1-bathroom condominium with approx. 937 sq.ft. of living space that exudes charm and cheerfulness. With abright, airy atmosphere, every day here promises to lift your spirits. Imagine starting your mornings with a cup of coffee on your east-facing balcony, where you can soak in the warm sun and enjoy serene views of the tranquil surroundings. Inside, the condo boasts beautiful upgraded finishes throughout, highlighted by sleek stainless steel appliances that bring a touch of modern elegance to the space. Your comfort is further enhanced with exclusive amenities including a covered outdoor parking space (#38), a personal locker (#3)and in-suite laundry. Located in the coveted Alexander building of the Campus Trail community, this residence offers not just a home, but a lifestyle. Enjoy the convenience of being moments away from the hospital, scenic trails for outdoor adventures, and the vibrant downtown scene bustling with shops and restaurants. Whether you're unwinding in the comfort of your new home or exploring all that the neighbourhood has to offer, thiscondo ensures a perfect blend of luxury and convenience. Don't hesitate schedule a viewing today and make 109-18 Campus Trail your own. (id:57557)
1458 Penticton Avenue Unit# 115
Penticton, British Columbia
Discover the lifestyle offered at Cascade Gardens, where comfort meets convenience. Nestled in a family-friendly neighborhood, this updated unit boasts modern amenities and spacious living areas designed for relaxation and entertainment. This 3 bedroom updated Townhouse unit has a private back yard and even a patio/deck off the master bedroom, the entry level has 2 p bathroom, main level with bright kitchen ss appliances, dining and living room with gas fireplace; large private back yard to relax & entertain; upstairs a full 4 p bath, primary bedroom with 3p ensuite and private deck. 2nd & 3rd bedroom. Downstairs a spacious laundry room with plenty of storage, attached deep garage. Quality vinyl-plank flooring throughout the home; and new forced-air furnace with central air conditioning. NO age restrictions, and two pets allowed. Call today to view! All measurements taken from IGuide. (id:57557)
47 Sculler's Way
St. Catharines, Ontario
Welcome to 47 Scullers Way, located in the much-coveted Regatta Heights community in Port Dalhousie. A grand home perched on the banks of Martindale Pond with views of Henley Island & Henley Island bridge. The main floor offers nine-foot ceilings & hardwood flooring throughout, a spacious front entrance, a large eat-in kitchen & dining area w/garden doors opening onto a wood deck. Also across the back is an oversized family room with multiple windows overlooking the pie-shaped ravine lot w/tall standing oak trees, a nicely appointed double-sided gas fireplace w/built in shelving. Double French doors lead to a cheerful sunroom that offers a variety of uses. The large kitchen with tons of counter space leads to a mud room with walk-in pantry and access to the double-car garage. The second floor offers hardwood flooring throughout, 4 large bedrooms, each with ensuite baths and walk-in closets, a spacious laundry room with a walk-in shower and sink. The lower level could make a perfect inlaw suite with a separate entrance from the backyard, a large rec room with fireplace and wet bar area, bedroom and an additional office/bedroom & sink. Installed recently is an elevator, allowing easy access to every floor. This home is within walking distance to top-rated St. Anns & Gracefield schools and a 10-minute drive to Ridley College. Walking distance to all Port Dalhousie has to offer including, shops, bars, restaurants, Lakeside Park, beach & marina. Easily access to QEW highway and 30 minutes away from Niagara's renowned wine route and 15 minutes to Brock University & Niagara College. This home could easily work for a multi-generational family. (id:57557)
504 517 Fisgard St
Victoria, British Columbia
Top floor condo in the Union Building! This unit features unobstructed views of the city, mountains, and Victoria's Inner harbour, all from your private balcony. 9ft ceilings, with floor to ceiling north-facing windows bring in tons of natural light while not overheating the space. Quartz countertops, stainless steel appliances, and in-suite laundry are just a few of the perks of this 2014-build. Bring your furry family members! The building is pet-friendly with no size or number limits. Parking? Yes! One parking stall in the secure underground parking included. Storage locker? Yes! BBQs? Yes! A great opportunity to own a clean, bright, modern & pet friendly home in one of Victoria’s most walkable neighborhoods! (id:57557)
2317 Lakeshore Road
Burlington, Ontario
This charming 2-storey all-brick home offers lake views and is conveniently located near downtown Burlington. This home has be views of Lake Ontario from almost every room. Featuring hardwood floors throughout, the main floor includes a living room, a formal dining room, and a galley-style kitchen with granite countertops and stainless steel appliances. The family room, complete with a gas fireplace, overlooks the lush and private backyard. A 2-piece powder room is also on the main floor. On the 2nd floor, you'll find 3 generous bedrooms and a 5-piece bathroom with a pedestal sink and soaker tub. The fully finished basement boasts ceramic floors throughout the recreation room, pot lighting, and a workshop that can easily be converted into a 4th bedroom. Additionally, the basement features a laundry area, a 4-piece bathroom, and direct access to the garage. Situated across from million-dollar homes, this residence offers easy access to the lake. It is close to downtown Burlington, shops, top restaurants, shopping malls, Spencer Smith Park, the Burlington Waterfront Trail, schools, and public transit, with easy highway access to the QEW and 403. (id:57557)
209a - 6013 Yonge Street
Toronto, Ontario
It is the perfect professional office. We have signage outside that you can rent; ask for availability. Very close to subway. Well known brands of food chains are in the plaza, like Tim Hortons and Pizza Hut. You would have access to the boardroom. (id:57557)
43 Dewson Street
Toronto, Ontario
Majestic three-storey multiplex available for sale on a large corner lot on a quiet, tree-lined street in trendy, bustling Little Italy. Highly desirable family-friendly neighbourhood that offers unbeatable convenience. Mere steps from TTC bus routes and the countless restaurants, shops and services of College Street. Easy stroll to subway, Bloor West amenities, the ultra-hip Ossington corridor and Trinity-Bellwoods. Property contains six bright, spacious 1 bedroom units, each with a kitchen, living/dining area, and 4-piece bath. Renovate and customize for an incredible investment opportunity!!! 3 long-term stable tenants and 3 vacant units in need of renovation. Huge upside and opportunity for investor looking to bring this property back to it's former glory. (id:57557)
3335 Cook St
Chemainus, British Columbia
Welcome to your meticulously maintained 1,537 sq. ft sanctuary of tranquility! \this charming 3-bedroom, 2-bathroom abode is nestled in a peaceful corner of Chemainus, where convenience meets serenity. You'll find yourself just moments away from shopping, recreational activities & exciting entertainment options. Step inside & you'll be greeted by a chef's kitchen, complete with sleek stainless steel appliances & island. This culinary haven seamlessly opens up to a cozy living room & dining area adorned with beautiful hardwood floors. Oversized windows generously bathe the entire space in natural like, creating a warm & inviting ambience. Now, picture yourself stepping out onto your expansive 251 sq. ft back patio, where you can unwind & enjoy your meticulously landscaped backyard. The primary bedroom is a true haven, boasting a generously sized walk-in closet & a luxurious 3-piece ensuite bathroom. Two additional bedrooms provide ample space for your family or guests. You'll also enjoy the convenience of a 2-car garage & a well-maintained driveway. The home is equipped with a high-efficiency natural gas furnace, a cozy gas fireplace, & an efficient hot water heater to keep you comfortable all your-round. Recent updates to the property include a stunning transformation of the front and back landscaping, home automation, new fencing & smart irrigation system, making yard maintenance a breeze. Plus, there's a convenient full 3 ft crawl space accessible through the primary bedroom walk-in clo9set. To complete this haven, an automatic watering system ensures your garden remains lush & vibrant. Don't miss your chance to experience this beautifully maintained home, where every detail has been thoughtfully designed to provide you with comfort, style & a touch of natural beauty. Don't miss the opportunity to make this home your own, schedule an appointment to view this home today! All measurements are approximate & should be verified if important. (id:57557)
24 Wild Briarway
Toronto, Ontario
Beautifully Bayview Village Townhouse, Backing Onto A Private And Quiet Conservation With Large Windows & Cathedral Ceiling (12'). Near Ravines/Trails/Parks. & Only Minutes To Bayview Village, Fairview Mall, Grocery, Subway/Ttc, Highways, Health Care, Excellent Schools & Much More. Upgraded Kitchen Includes Granite Counters And Oak Cabinets With Breakfast Nook. Finished Basement W/Rec. Room, Very Private Backyard. Pictures Taken When Unit Was Vacant. (id:57557)
401 Spadina Avenue
Toronto, Ontario
Tremendous bi-level retail space in the heart of Chinatown; adjacent to 65,000 U of T students and across from the legendary Kensington Market; 1,400 sf main level and 1,350 sf open concept lower level. (id:57557)
B - 1560 Bayview Avenue W
Toronto, Ontario
The 9Round Franchise is a worldwide known kickboxing fitness program system with 9 challenging workout stations. It combines functional, interval, cardiovascular, and circuit training. The franchise provides a 24/7, high-performance gym model with low entry costs, predictable fees, and ongoing support. It offers a turnkey business model with streamlined buildouts and innovative studio strategy entry. 9Round emphasizes making fitness simple and accessible, empowering people to make positive Is there anything worthwhile than promoting a healthy lifestyle? A perfect downtown location. Nearby to hospitals, high rises, residential neighborhoods, and corporate offices. Exposed to one of the busiest avenues in Toronto. Did you know this is a segment of business that is currently booming? Membership-based business, therefore, revenues and cash flow are fast and consistent. Magnificent opportunity to own your successful, well-established business on coveted Bayview Avenue !!! The well-trained staff makes it the perfect key turn !! The business was established 8 years ago, so its clientele is secured and steady (id:57557)
53 Wedgewood Drive
Toronto, Ontario
Charming Bungalow situated on a prime 50 x 120 ft lot, well cared for by the same owner since 1967. This well-maintained and spotless home is located in a sought-after neighbourhood surrounded by multi-million dollar properties.It boasts bright and spacious open-concept living and dining rooms filled with natural light, a welcoming eat-in kitchen, and three generously sized bedrooms. Gleaming hardwood floors throughout the main level, adding warmth and character.The finished basement is bright with many above-grade windows and features a separate entrance, a second kitchen, a family room, and a large recreation room offering great potential for a rental unit or nanny suite.Ideally located just steps to the TTC, Yonge Street, shops, cafes, restaurants, top-rated schools, and a wide range of amenities. (id:57557)
703 - 85 Wood Street
Toronto, Ontario
One Of The Largest Suite "860 Sqft" In The Stunning Axis Condo*, Boast Luxe Finishes, Well-Designed Layout, Open ConceptW/Spacious Living& Dining Area*, Den With Door Can Be Used As 3rd Bedrooms*, Over-Sized Gem, Study Room, Common Wifi, Social MediaArea....Chic LeisureLive Style, Walking Distance To U Of Metropolitan & Toronto, Loblaws..Ttc*, All Needs In Here, A Must See* (id:57557)
1462 Darby Green Gr Sw
Edmonton, Alberta
This stunning 2,350 sq. ft. two-storey home, nestled in the amenity-filled Desrocher community, is a true gem! Built by Jayman, it features high-quality finishes throughout. Upgrades include air conditioning, solar panels, custom window coverings, and a spacious deck. The bright, modern open-plan kitchen is equipped with a gas range, French door oven, and a generous walk-in pantry. The main floor also offers a versatile flex space, perfect for use as an office or cozy library. Upstairs, you’ll find two large bedrooms, a spacious laundry room, and a generous bonus room—ideal for relaxation. The primary suite, located on its own floor, is bathed in natural light and boasts a large walk-in closet and a spa-inspired tiled bathroom. The lower level, with its many windows, offers great potential for future development, allowing you to create additional living space. With easy access to schools, shopping, and other amenities, this home offers both convenience and luxury. (id:57557)
7822 108 Street
Delta, British Columbia
Stunning custom-built 6,024 SQFT modern home sits on a 10,296 SQFT lot and offers quality craftsmanship with a functional design. Enjoy panoramic VIEWS from the top floor, easily accessed by your own private ELEVATOR leading to the beautiful ceiling-touch acrylic kitchen. The home features 8 spacious bedrooms, 8 bathrooms, Maple Haze engineered hardwood floors, stainless steel appliances, a large media room for family fun, a triple car garage, and a huge backyard perfect for entertaining. Additional potential for rental income adds even more value, along with a legal 2-bedroom suite as a mortgage helper. Don't miss out - book your private tour today! (id:57557)
8150 113b Street
Delta, British Columbia
POTENTIAL DUPLEX + SINGLE FAMILY OPPORTUNITY | Attention Builders & Investors! Prime opportunity in Scottsdale's NORTH DELTA for a single family home or duplex w/ suites. This desirable family neighborhood features nearby parks, transit, and shopping. The 4,000 SQFT rectangular lot conveniently located within walking distance to McCloskey Elementary & North Delta Secondary, making it a promising investment in a rapidly growing area. Public transit is just a 3-minute walk away, and excellent local public schools are nearby, providing top-notch education for your children. Additionally, the property is close to a park paradise, with 4 parks and various recreational facilities within a 10-minute walk. (id:57557)
8152 113b Street
Delta, British Columbia
POTENTIAL DUPLEX + SINGLE FAMILY OPPORTUNITY | Attention Builders & Investors! Prime opportunity in Scottsdale's NORTH DELTA for a single family home or duplex w/ suites. This desirable family neighborhood features nearby parks, transit, and shopping. The 4,000 SQFT rectangular lot conveniently located within walking distance to McCloskey Elementary & North Delta Secondary, making it a promising investment in a rapidly growing area. Public transit is just a 3-minute walk away, and excellent local public schools are nearby, providing top-notch education for your children. Additionally, the property is close to a park paradise, with 4 parks and various recreational facilities within a 10-minute walk. (id:57557)
6591 130a Street
Surrey, British Columbia
HOME SWEET HOME!! East facing newly renovated basement home offers 5 Bed, 3 full bath with extra large double garage and ample parking on the long driveway at front. Perfect location to raise family or invest. Close to elementary school and amenities. Call anytime to view on short notice.. OPEN HOUSE May 4 Sun, 3-5PM (id:57557)
11540 Kingfisher Drive
Richmond, British Columbia
Welcome to 11540 Kingfisher Drive in Richmond's desirable Westwind neighborhood! This 2,503 square ft split-entry home sits on a spacious 7,953 square ft lot and features 4 bedrooms, 4 baths, and a functional layout. Enjoy bright living spaces, a well-appointed kitchen, and a versatile lower level. The large backyard offers a private retreat. Just minutes from top schools, parks, and Steveston Village. Don´t miss this fantastic opportunity! (id:57557)
408 8060 Jones Road
Richmond, British Columbia
Top floor south facing unit with garden view! Upgraded with granite countertop and laminate flooring. Well managed strata and carefully maintained unit. Conveniently located in a quiet neighbourhood. Walking distance to Richmond Centre, Minoru recreation centre and library. Steps to public transit, school and park. (id:57557)
Pt Ne-24-45-7-W4
Rural Wainwright No. 61, Alberta
Welcome to Meadowlark Estates, a brand-new acreage community offering 7 spacious lots, each measuring 2 acres. Located less than 10 minutes north of Wainwright, these properties provide the perfect blend of peaceful country living with the convenience of nearby town amenities. Enjoy paved roads right to your driveway and soak in the beautiful unobstructed countryside views from your future dream home. Whether you’re looking to build a family haven or a private retreat, these lots offer endless possibilities—all at an affordable price. Don’t miss your chance to secure a piece of this serene community. Build your dream home in Meadowlark Estates today! (id:57557)
Pt Ne-24-45-7-W4
Rural Wainwright No. 61, Alberta
Welcome to Meadowlark Estates, a brand-new acreage community offering 7 spacious lots, each measuring 2 acres. Located less than 10 minutes north of Wainwright, these properties provide the perfect blend of peaceful country living with the convenience of nearby town amenities. Enjoy paved roads right to your driveway and soak in the beautiful unobstructed countryside views from your future dream home. Whether you’re looking to build a family haven or a private retreat, these lots offer endless possibilities—all at an affordable price. Don’t miss your chance to secure a piece of this serene community. Build your dream home in Meadowlark Estates today! (id:57557)
Pt Ne-24-45-7-W4
Rural Wainwright No. 61, Alberta
Welcome to Meadowlark Estates, a brand-new acreage community offering 7 spacious lots, each measuring 2 acres. Located less than 10 minutes north of Wainwright, these properties provide the perfect blend of peaceful country living with the convenience of nearby town amenities. Enjoy paved roads right to your driveway and soak in the beautiful unobstructed countryside views from your future dream home. Whether you’re looking to build a family haven or a private retreat, these lots offer endless possibilities—all at an affordable price. Don’t miss your chance to secure a piece of this serene community. Build your dream home in Meadowlark Estates today! (id:57557)
Pt Ne-24-45-7-W4
Rural Wainwright No. 61, Alberta
Welcome to Meadowlark Estates, a brand-new acreage community offering 7 spacious lots, each measuring 2 acres. Located less than 10 minutes north of Wainwright, these properties provide the perfect blend of peaceful country living with the convenience of nearby town amenities. Enjoy paved roads right to your driveway and soak in the beautiful unobstructed countryside views from your future dream home. Whether you’re looking to build a family haven or a private retreat, these lots offer endless possibilities—all at an affordable price. Don’t miss your chance to secure a piece of this serene community. Build your dream home in Meadowlark Estates today! (id:57557)
Pt Ne-24-45-7-W4
Rural Wainwright No. 61, Alberta
Welcome to Meadowlark Estates, a brand-new acreage community offering 7 spacious lots, each measuring 2 acres. Located less than 10 minutes north of Wainwright, these properties provide the perfect blend of peaceful country living with the convenience of nearby town amenities. Enjoy paved roads right to your driveway and soak in the beautiful unobstructed countryside views from your future dream home. Whether you’re looking to build a family haven or a private retreat, these lots offer endless possibilities—all at an affordable price. Don’t miss your chance to secure a piece of this serene community. Build your dream home in Meadowlark Estates today! (id:57557)
316 3rd Nw Avenue
Nakusp, British Columbia
Beautiful corner lot, plenty of space, ""Move In Ready""!! Zoning is R3 (multi family). It's perfect for your family, and there's plenty of room for extended family too, or potential rental income! 100' x 115' lot, over 2300 sq. ft. finished living space on the main floor, and over 2000 sq. ft. on the upper level, plus the unfinished basement. The main floor has been renovated including flooring, fixtures, appliances, and a totally awesome 'dream' kitchen that anyone would enjoy cooking in! It is designed with 23 soft close pull-out drawers for easy access and easy reach - 'no more cluttered cupboards, no need for standing on stools to get to the top cupboard'. 4 bedrooms, large dining area, 3 bathrooms, laundry room with a big laundry sink, and the comfortable living room with original hardwood floors, complete the main floor. The upper level is a legal suite with separate access. This could work for extended family members, mom and dad, or maybe a mortgage helper. Spacious kitchen/dining area, cozy living room, 3 bedrooms, full bath/laundry, plus a balcony overlooking the front yard. The basement is perfect for storing seasonal items, and has workshop space as well or could be a possible rec room! All appliances, plus upstairs suite furnishings included! Private backyard space to soak in the hot tub and relax, plus 2 front sitting areas with trees for shade. Gardens filled with perennials, berries, and small vegie garden too! Close to schools, and all amenities. (id:57557)
211 10688 140 Street
Surrey, British Columbia
Well-built Trillium Living located in central Surrey! This home is beautifully maintained and is perfect if you are looking to buy your first home or for investment! It features laminate flooring, Open concept kitchen with quartz countertops & soft close cabinets, stainless steel Frigidaire appliances! Amenities include a Recreation room/party room, a private outdoor basketball court, an indoor table tennis. Including a parking stall and a storage locker. Walking distance to Surrey Central Skytrain, close to SFU, KPU, library and many other city amenities. It's a great starter home or a valuable investment property. Call today for private showing! (id:57557)
5533 Twin Lakes Road
Cranbrook, British Columbia
Just 10 minutes to Cranbrook paradise is found. On just over 16 acres with crown land just steps away from your backyard. The home features 2814 sq ft of developed area and so many unique features like 29x31 loft over the double attached garage which is perfect for your office, gym or private retreat. The 1 1/2 story home has been exquisitely renovated with 3 bedrooms, 2 baths, vaulted ceilings, open concept living and dining. The patio off the kitchen houses a relaxing hot tub and fisher peak views. Outside is a 29 x 40 detached shop with in floor heating, double RV bays and attached RV carport, plus horse corrals, great camping spots, firepit area and the nostalgia of yesteryears. The tractor, wood splitter, firewood, mower, hauling bucket and hot tub are included ! (id:57557)
12 Ivy Cr
Sherwood Park, Alberta
WELL CARED FOR HOME,WITH HUGE BACKYARD,LIVING ROOM/KITCHEN NEW PAINT /FLOORING LAST YEAR,GREAT LOCATION. (id:57557)
636 Welke Road
Kelowna, British Columbia
Welcome to this incredible family home in Kelowna’s desirable Lower Mission. Located on a flat 0.25 acre lot with lush landscaping, this 4 bedroom + office home has been lovingly maintained by its original owners, and is now ready for you to call home. The main level features an updated kitchen with leather-finish granite counters, stainless steel appliances incl wall oven, which leads onto a cozy family room with gas fireplace. The proper dining room and dedicated sitting/living room offers multiple living spaces, plus a great office/den. Upstairs are three spacious bedrooms, including the primary which features his & hers closets, plus a spacious ensuite with jetted tub. Two more proper bedrooms plus a massive bonus room/add’l bedroom allow complete flexibility for the whole family. The lush and flat backyard has all the space you’ll need, including room for a future pool, plus a large covered patio with hot tub. Out front there is a huge driveway in addition to the double garage, plus generous RV parking. Located walking distance to Dorthea Walker Elementary, Hobson Beach Park and Lake Okanagan. (id:57557)
Pt Ne-24-45-7-W4
Rural Wainwright No. 61, Alberta
Welcome to Meadowlark Estates, a brand-new acreage community offering 7 spacious lots, each measuring 2 acres. Located less than 10 minutes north of Wainwright, these properties provide the perfect blend of peaceful country living with the convenience of nearby town amenities. Enjoy paved roads right to your driveway and soak in the beautiful unobstructed countryside views from your future dream home. Whether you’re looking to build a family haven or a private retreat, these lots offer endless possibilities—all at an affordable price. Don’t miss your chance to secure a piece of this serene community. Build your dream home in Meadowlark Estates today! (id:57557)
320 South Railway Avenue
Morse, Saskatchewan
Don't miss your opportunity to own this spacious home situated on 1.22 acres in the charming Town of Morse. Morse is located just 35 minutes east of Swift Current on HWY #1. Inside you will find an awesome living room with large windows and great space. The kitchen features a pantry and excellent storage space. The patio doors are just off the dining area and lead out to a covered deck. This is ideal for outdoor dining and enjoying the fresh prairie air. This home also offers three bedrooms, including large primary suite complete with a three piece ensuite and walk in closet. Enjoy entertaining in the large games room complete with pool table that is included in sale price. This adds even more value and fun to the space. Outside you will find a two car detached garage, workshop as well as several other out buildings offering potential for hobbies or storage. Whether you are looking for space, functionality, or a peaceful small town lifestyle with room to grow this property has it. (id:57557)
1 Cls St
Nanaimo, British Columbia
Introducing an amazing restaurant opportunity in the heart of Nanaimo. The establishment has gained a solid reputation amongst the food and drink loving locals and visitors resulting in amazing reviews on TripAdvisor, Yelp, etc. The owners have decided to move on to their next venture and offer this turnkey opportunity to a new owner. The business offers a capacity of nearly one hundred. There is a realistic opportunity to increase sales by offering breakfast and catering. You cannot go wrong by investing in this thriving business in Nanaimo! Take the leap and enjoy the lifestyle and rewards that restaurant ownership and Nanaimo have to offer! Please do not approach anyone on the premises without a booked appointment and an agent present. All prospective purchasers are required to complete and sign a confidentiality agreement. It is hard to find a business like this one at this price with a very healthy profit! Contact the listing agent to book a private showing. (id:57557)
Pt Ne-24-45-7-W4
Rural Wainwright No. 61, Alberta
Welcome to Meadowlark Estates, a brand-new acreage community offering 7 spacious lots, each measuring 2 acres. Located less than 10 minutes north of Wainwright, these properties provide the perfect blend of peaceful country living with the convenience of nearby town amenities. Enjoy paved roads right to your driveway and soak in the beautiful unobstructed countryside views from your future dream home. Whether you’re looking to build a family haven or a private retreat, these lots offer endless possibilities—all at an affordable price. Don’t miss your chance to secure a piece of this serene community. Build your dream home in Meadowlark Estates today! (id:57557)
2317 Lakeshore Road
Burlington, Ontario
This charming 2-storey all-brick home offers lake views and is conveniently located near downtown Burlington. This home has be views of Lake Ontario from almost every room. Featuring hardwood floors throughout, the main floor includes a living room, a formal dining room, and a galley-style kitchen with granite countertops and stainless steel appliances. The family room, complete with a gas fireplace, overlooks the lush and private backyard. A 2-piece powder room is also on the main floor. On the 2nd floor, you'll find 3 generous bedrooms and a 5-piece bathroom with a pedestal sink and soaker tub. The fully finished basement boasts ceramic floors throughout the recreation room, pot lighting, and a workshop that can easily be converted into a 4th bedroom. Additionally, the basement features a laundry area, a 4-piece bathroom, and direct access to the garage. Situated across from million-dollar homes, this residence offers easy access to the lake. It is close to downtown Burlington, shops, top restaurants, shopping malls, Spencer Smith Park, the Burlington Waterfront Trail, schools, and public transit, with easy highway access to the QEW and 403. (id:57557)
#214 63212 Rge Rd 423
Rural Bonnyville M.d., Alberta
Enjoy The Best Of Both Worlds – the tranquility and spaciousness of rural living combined with easy access to the amenities and services of Cold Lake. Located in a quiet cul-de-sac less than 2 kms from the city in the Country Lane Estates subdivision. This 1.93 acre parcel has power and gas conveniently available at the property line, making the building process smoother and more cost-effective. Easy access to highways. The perfect canvas for crafting your ideal home. (id:57557)
403 21009 56 Avenue
Langley, British Columbia
TOP FLOOR suite is vacant and ready to move in! A quality built development by Marcon, this spacious 1 bedroom + den unit with a large south facing sundeck features a functional open floor plan. Contemporary kitchen with stainless steel appliances, lots of cupboards and lovely quartz countertops. The living room is bright, with an electric fireplace and laminate flooring throughout the main living area. Ample in-suite storage plus an additional storage locker in the parkade. Secure underground parking with 1 stall included & ample visitor parking. Pet friendly building, 2 allowed, no size restrictions. Excellent location within walking distance to shopping, restaurants, transit, recreation, Twin Rinks arena, Kwantlen College & schools. Quick Possession possible! (id:57557)
311 32025 Tims Avenue
Abbotsford, British Columbia
Welcome to Elmwood Manor, a meticulously maintained 55+ community offering comfort, convenience, and stunning views. This newly renovated TOP FLOOR CORNER unit features over 1,200 sqft. of bright, elegant living space. Step into a spacious living area with a fireplace and a modernized kitchen with sleek cabinetry, black hardware, and an upgraded faucet. The wraparound enclosed balcony provides breathtaking mountain views year-round, plus extra storage space. The two generous bedrooms offer ample closets, while the renovated 3-piece bathroom includes a walk-in shower. A dedicated in-suite laundry room adds convenience. Prime location near transit, shopping, and recreation.Book Your Private Showing Today! (id:57557)
35940 Sundew Place
Abbotsford, British Columbia
This is the location you've been waiting for! In this quiet cul-de-sac you'll find this clean home offering over 2700 sq/ft of living space! You can have 3 or 4 bedrooms with a versatile layout. The lot offers over 16,000 sq/ft with tremendous potential - your private and quiet backyard awaits! Only a short few mins away from Hwy 1, tons of shopping, amazing schools and even 2 golf courses! (id:57557)
3112-12811 Rowan Place
Richmond, British Columbia
Bridgeport Richmond Industrial Building located near Cambie & Jacombs. Close proximity to YVR airport, Vancouver & multiple highways. Total 4,290 sq ft I-B1 zoning. 2,145 sq ft warehouse down with 9ft ceilings & 2,145 sq ft office up. 3 parking stalls. Food manufacturing & automotive permitted. 3 phase 200A power. (id:57557)
23349 133 Avenue
Maple Ridge, British Columbia
Stunning Affinity Home in Silver Valley! View the video to truly appreciate the quality and scale. Features sleek aluminum railings, keyless entry, water filtration, and a security system. Permanent Govee Christmas lights add festive charm. Includes new roof, hot water tank, and carpets. Inside: integrated sound, coffered ceilings, crown moldings, and updated bathrooms. Energy-efficient heat pump and two cultured stone fireplaces, including a striking 18-ft feature. The landscaped yard is a private retreat with a waterfall, pond, and mature trees. Covered cedar deck with TV, hot tub, and gas hookups. Backup generator panel included. A self-contained one-bedroom suite offers flexibility and rental potential. (id:57557)

