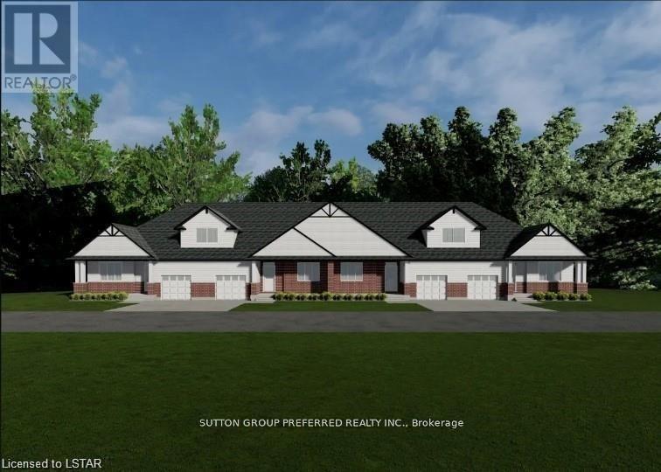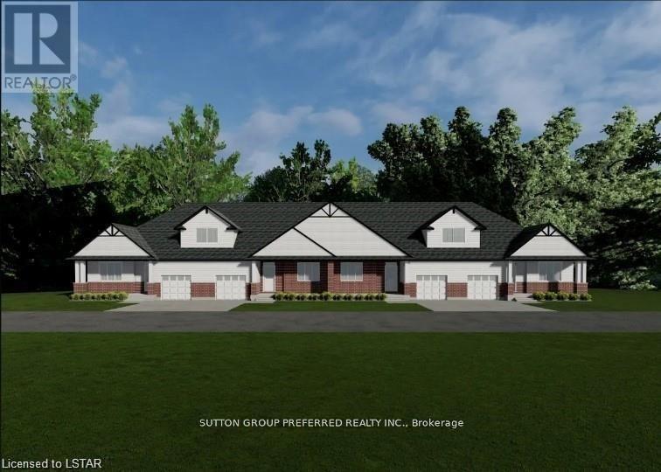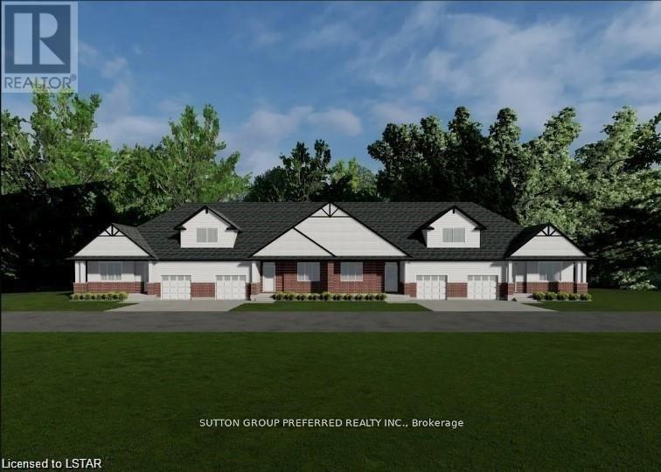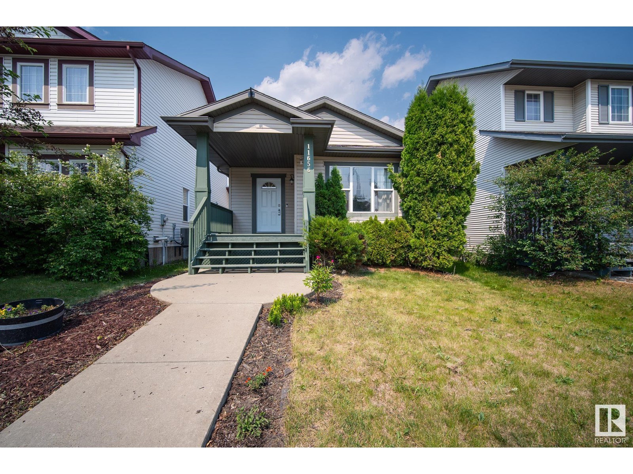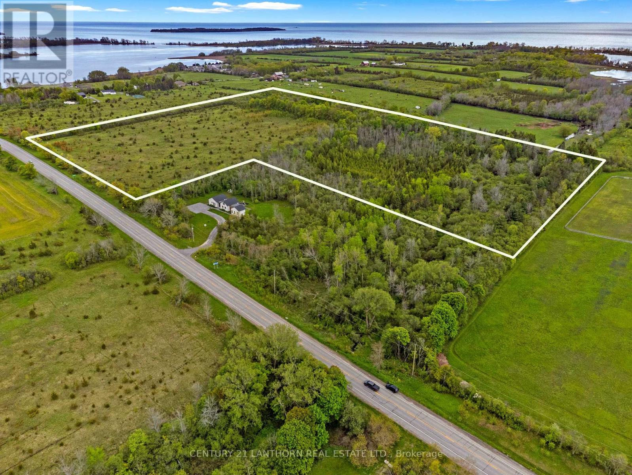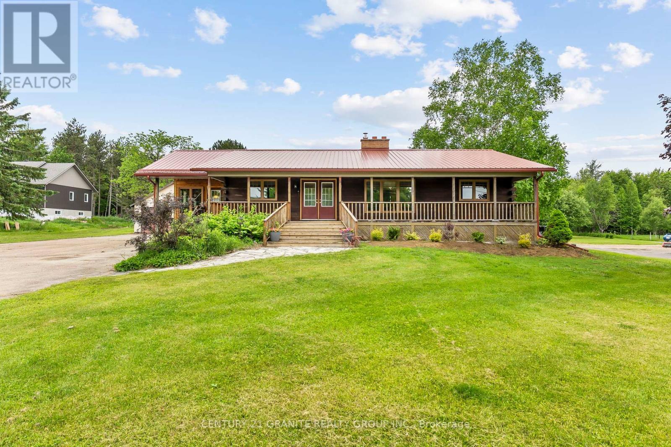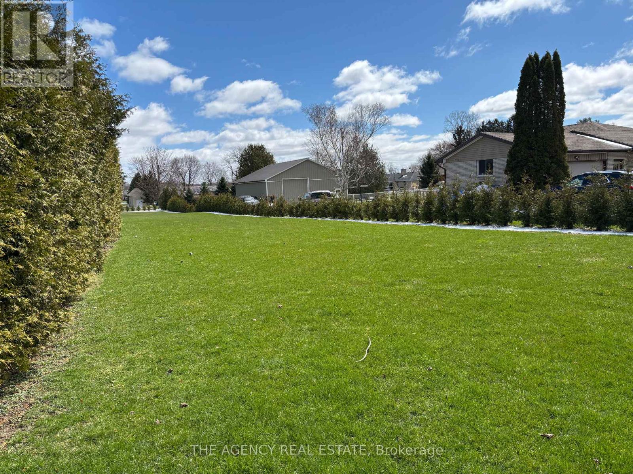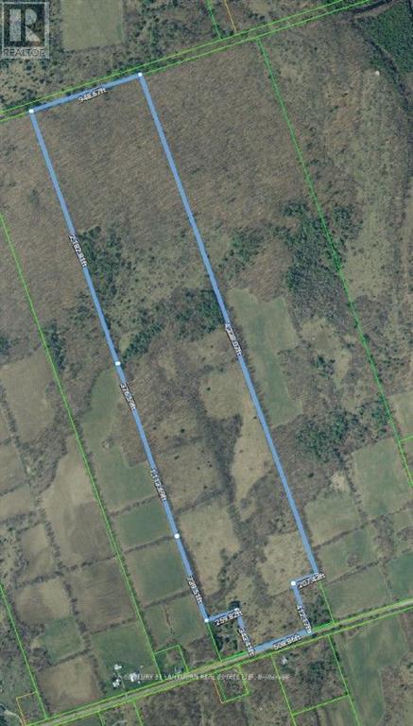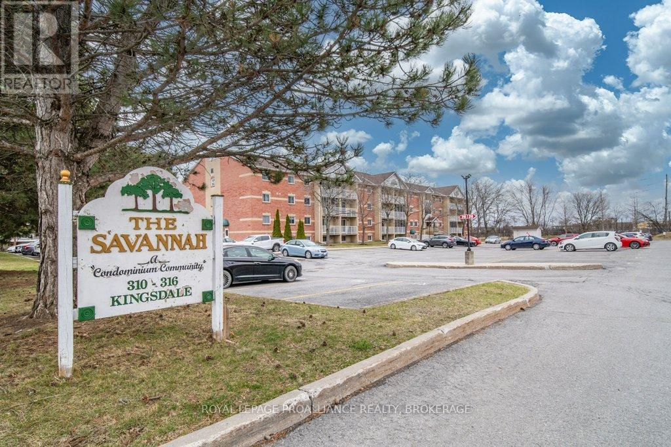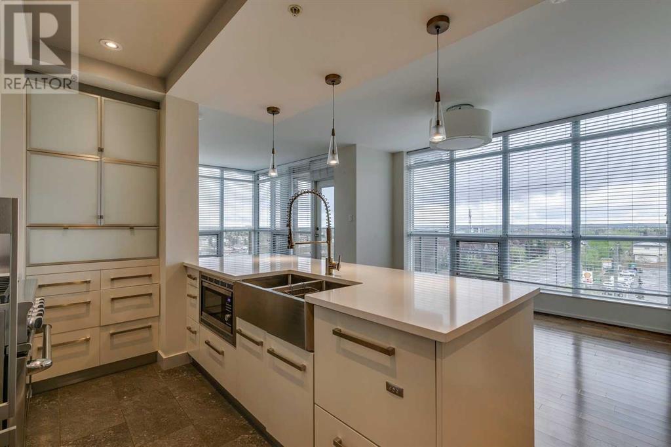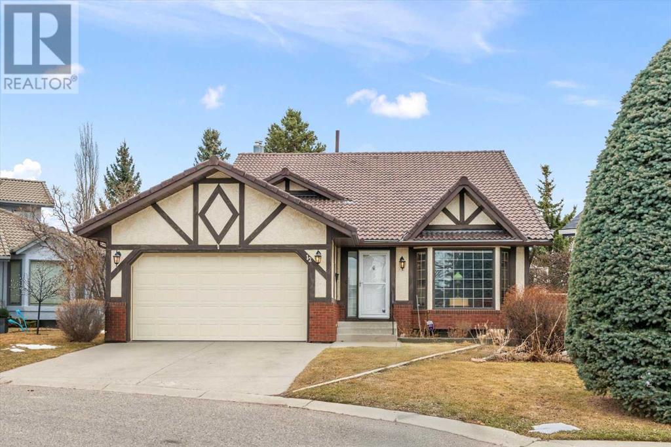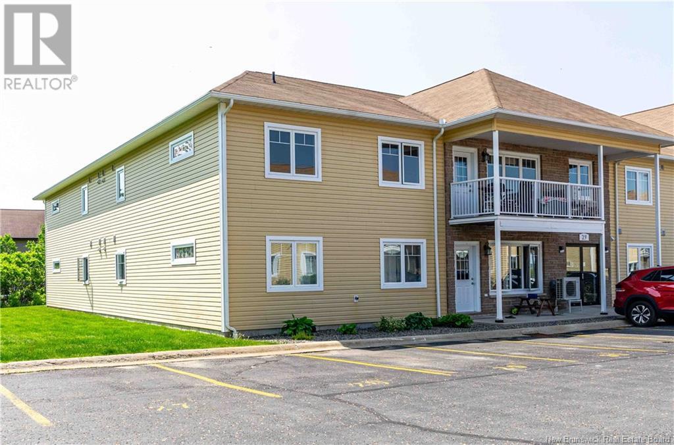22 - 175 Glengariff Drive
Southwold, Ontario
The Clearing at The Ridge. One floor freehold condo, appliances package dishwasher, stove, refrigerator, microwave, washer and dryer. 1580 sq ft on the main floor. Two car garage. The main floor boasts a primary bedroom with walk in closet and ensuite, an additional bedroom, a large open concept Kitchen with quartz countertops a dining area and a large great room with sliding doors to a rear covered porch. A family bathroom, laundry and mudroom complete the main floor. Located mins to 402 and St Thomas. (id:57557)
24 - 175 Glengariff Drive
Southwold, Ontario
The Clearing at The Ridge, a one-floor freehold condo with appliance package included. Unit C10 boasts 1580 sq ft of finished living space. The main floor comprises a Primary bedroom with walk in closet and ensuite, an additional bedroom/ office, main floor laundry, a full bath, open concept kitchen, dining and a great room with an electric fireplace, a mudroom and a two car garage. Outside a covered front and rear porch awaits. Basement is optional to be finished at an additional cost as per floor plans and rear Porch awaits (id:57557)
20 - 175 Glengariff Drive
Southwold, Ontario
The Clearing at The Ridge, One floor freehold condo with appliance package included. Unit B8 boasts 1225 sq ft of finished living space. The main floor comprises a Primary bedroom, an additional bedroom/office, main floor laundry, a full bathroom, open concept kitchen, dining and great room with electric fireplace and attached garage. Basement optional to be finished to include bedroom, bathroom and rec room. Outside a covered front and rear porch awaits (id:57557)
11656 167a Av Nw
Edmonton, Alberta
WOW!! Spacious 4-Level Split in Canossa! Welcome to this bright and beautifully maintained 4-level split in family-friendly Canossa! With a total of 1,486 sq ft of finished living space, plus an undeveloped basement ready for your future plans, this home offers both space and flexibility. Enjoy 3 bedrooms, 2 full bathrooms, and durable vinyl plank flooring throughout. The sunny front living room leads into a great-sized dining area, and the kitchen offers loads of storage, a corner pantry, and plenty of prep space. The third level features a huge family room, ideal for relaxing or entertaining. The primary suite is a true retreat with a walk-in closet and private ensuite. Stay comfortable year-round with central A/C, park with ease in the double detached garage, and make the most of outdoor living on the front deck and fenced backyard—perfect for BBQs and family fun. (id:57557)
00 Loyalist Parkway
Prince Edward County, Ontario
Discover the perfect blend of open space and natural beauty on this expansive 35-acre parcel in the heart of Prince Edward County. With over 650 feet of frontage on Loyalist Parkway, this rare offering features a mix of open fields and mature treed areas, providing both privacy and picturesque views. This prime building lot is ideally located near some of the County's most beloved destinations including renowned beaches, boutique wineries, and charming local shops. Whether you're dreaming of a private country estate, a weekend retreat, or a future development opportunity, this property offers endless potential in one of Ontario's most sought-after regions. Key Features: 35 acres of diverse landscape. Over 650 feet of frontage on Loyalist Parkway. Open meadows and wooded sections for natural beauty and privacy. Minutes from North Beach, Sandbanks Provincial Park, local wineries, and vibrant villages. Excellent opportunity to build your dream home or investment property. Don't miss this unique chance to own a piece of Prince Edward County paradise. Reach out today to book your private tour! (id:57557)
1637 Fort Stewart Road
Carlow/mayo, Ontario
Are you ready for a slower pace of life with that charming small town feeling? Just 20 minutes from the larger town of Bancroft, 1637 Fort Stewart Road welcomes you! Beautifully maintained 4-bedroom (3+1) log home set on 0.8 acres. Many upgrades have been done over the years making this a secure investment. Step inside to discover spacious living, main floor laundry, floor to ceiling stone fireplace, formal dining room and charming kitchen with wall oven, island and separate cook top. The sunroom is turn key with updated triple pane windows and brand new flooring. The metal roof, soffit, and fascia were completed in 2014. Other upgrades include double pane windows throughout and a high-efficiency propane furnace for year-round comfort. In addition to the propane furnace you have a cozy wood stove on each level. The full basement offers a wealth of additional living space, including a 4th bedroom, rec room and a unique indoor hot tub set in another spacious bright basement room perfect for relaxing after a long day but could easily be converted to other uses. Enjoy the outdoors from the large covered front porch or entertain guests on the back deck. The double car garage and paved driveway add everyday convenience, while perennial gardens and mature landscaping create a park-like setting. Located within walking distance to the community centre, playground, and ball diamond. Don't miss your chance to own this charming log home with the large updates already done schedule your private viewing today! Cell service, high speed internet, drilled well and full septic system. (id:57557)
98 Coulter Avenue
Central Elgin, Ontario
This is your chance to create the perfect home on a spacious 50 x 305 ft lot, offering all the room you need for a custom build, a large yard, and plenty of outdoor living space. Whether you're dreaming of a backyard oasis, an awesome workshop, or space for kids and pets to roam,this property has the footprint to make it happen. Located on a quiet, desirable neighbourhood with storm sewer, sewer and water ALREADY CONNECTED at the road, this lot is ready for yourvision. Enjoy the benefits of extra space without sacrificing convenience just bring your plans and start building the lifestyle you've always wanted. Opportunities like this in St.Thomas don't come around often build the family home you've always imagined on this incredible piece of land! (id:57557)
1115 Victoria Road W
Revelstoke, British Columbia
Your Gateway to Revelstoke’s Mountain Magic is 1115 Victoria Road West—where opportunity meets charm in the heart of one of BC’s most sought-after mountain towns. This 4-bedroom character home sits proudly on a generous lot, offering a rare blend of family comfort and future potential. Step inside to find a warm, inviting layout with space to gather, grow, and dream. The unfinished basement? A blank canvas just waiting for your creative touch—whether that’s a cozy family den, income suite, or weekend getaway zone. Outside, the possibilities expand even further. With Revelstoke’s housing demand on the rise, this lot invites vision—think garden suites, redevelopment (with municipal blessing), or simply enjoying the space as is. Set against a backdrop of breathtaking peaks, you’re minutes from downtown, schools, parks, and a lifetime of adventure. Ski, bike, hike, repeat—it’s all at your doorstep. Whether you’re an investor, renovator, or someone searching for the perfect place to plant roots, this is more than a home—it’s a foothold in the future of Revelstoke. (id:57557)
407 53 Bedros Lane
Halifax, Nova Scotia
Welcome to Beaubassin Place! This incredible 1910 sq ft condo is a must see! Beautifully designed, this 3 bed, 2 full bath condo offers breathtaking panoramic views of the Bedford Basin from every room. The open concept layout seamlessly combines the living room, kitchen, and dining area perfect for entertaining or relaxing. Floor to ceiling windows allow loads of natural light to fill the entire condo. The large foyer with double closet adds a touch of elegance and practicality, while the generous size laundry area provides ample storage space. Additional benefits of unit 407 include the enormous square footage of living space, extra storage unit in building, large bedrooms, gorgeous hardwood flooring, electronic window coverings, heat pump, one underground parking space in heated garage, 4 additional outside parking spaces (3 currently rented out), huge sunroom and 2 balconies with incredible water views. Beaubassin Place is a quiet, secure building located in a prime location making this condo the ideal blend of comfort and convenience. (id:57557)
0 Bateman Road
Stirling-Rawdon, Ontario
Anybody looking for some acreage? How about 95 acres on a maintained road? Build a home back in the the woods with lots of privacy or use for recreation. Potential to sever a building lot off or keep it all for yourself. Trails through the property and an entrance plus a dug well in place. Mixed bush with mature trees plus some open fields. Lots of wildlife in the area. Close to Hwy 14 and easy access to Hwy 7 or Hwy 401 corridor. Hydro available at the road and also features school bus pickup if needed. Your opportunity for a life in the country awaits! (id:57557)
Part Of Ne 03-50-03w4
Rural Vermilion River, Alberta
This 3.0 acre parcel is located approximately 5 km South of Kitscoty and only 20 minutes from Lloydminster. You will love the southerly views, and the 1900 sq.ft. of main floor living space of this acreage, and the garage. The home is a 1993 mobile and includes a large kitchen and dining area, a bright sunroom, spacious living room, three bedrooms including the primary with 5 piece ensuite, another 4 piece bath, a functional laundry area as well as a good-sized entry/boot room. There is lots of room for parking and to build a larger garage or shop. Enjoy watching the birds, deer & other wildlife that acreage life offers. From the west side of Kitscoty go south on RR 32 for 5.3 kms. Acreage is on the west side. Legal land description Lot 2, Block 1, Plan 2320536, as part of NE 03-50-03 W4.Call to view! (id:57557)
208 - 316 Kingsdale Avenue
Kingston, Ontario
Welcome to this adorable 1-bedroom, 1-bathroom condo perfectly situated in a central location that puts everything within easy reach! Whether you're a first-time buyer, downsizer, or savvy investor, this home offers the perfect blend of comfort and convenience. Located on the main floor just steps from the elevator for added accessibility this carpet-free unit boasts an efficient layout with a bright, open living space, a cozy bedroom, and a full bathroom. You'll love the covered balcony, ideal for enjoying your morning coffee or relaxing in the evening, rain or shine. The suite includes in-unit storage to keep your space tidy and organized. With its cute charm and unbeatable location, this condo is a gem you wont want to miss! (id:57557)
185 Deerfield Road Unit# 1503
Newmarket, Ontario
***PRICE IMPROVEMENT*** Newmarket Condo excellence awaits! This rare top floor 2 bed, 2 bath corner unit boasts 10ft ceilings, a large 300sf wrap-around terrace, floor to ceiling windows offering tons of natural light, luxury vinyl flooring, energy efficient stainless-steel appliances and beautiful quartz countertops. Easy access to Hwy 404, public transit & about 5 minutes to the GO station. Centrally located, it is walking distance from Upper Canada Mall, Southlake Hospital and the Historic Main St. Downtown. The Davis Condos has many wonderful amenities, including a well equipped fitness room, party room, games/recreation room, meeting Rooms, visitor parking, a 24 hour concierge, roof-top terrace and an on-site playground for the kids. This particular unit features over $50k of builder upgrades, was recently professionally painted head-to-toe and has beautiful upgraded light fixtures! (id:57557)
505, 10 Shawnee Hill Sw
Calgary, Alberta
With unobstructed views and an open floor plan, start each day by watching the sun come up over the horizon. This beautiful 2-bedroom, 2-bathroom condo in Shawnee Slopes is an extremely rare opportunity you don’t want to miss. With classic elegance and unique features not found in typical listings, this unit is a place you will want to call home. Floor to ceiling windows and a south-east exposure means there is no shortage of natural light in this unit. Beautiful rich hardwood floors complement the modern, bright layout throughout the main living areas. With a stunning gourmet kitchen and dining area, this condo is an entertainer’s dream. Elegant design details and premium quartz countertops are paired with gas stove, stainless steel appliances, creating a gorgeous and highly functional space. Dine inside by the light of the south exposure windows or on your large and private outdoor terrace with a beautiful view of fish creek park. This home has everything you need to relax and unwind at the end of the day. The spacious master bedroom also offers a tranquil spa-style ensuite bath with an oversized shower, and large walk-thru double closet. For when those overnight guests come to visit, you’ll be prepared with a comfortable second bedroom and stylish full guest bathroom to make them feel at home. Large titled underground parking stall which also includes a separate storage unit. This home is perfect for the discriminating buyer who wants a low-maintenance lifestyle without compromising style and comfort. Located just steps from the LRT, and with quick and easy access to natural amenities like scenic Fish Creek park as well as shopping and restaurants, this location has everything needed to bring convenience and luxury to everyday living. (id:57557)
1339 Ascot Circle
Sarnia, Ontario
Welcome to 1339 Ascot Circle. This home features a fully finished home with 3 generous sized rooms to accompany the open concept kitchen, dining room/living room main floor. Downstairs you have as many as 3 bedrooms in the basement and a great family room. There are tons of potential on this very quiet street for the large family or fantastic rental located within walking distance of Lambton College, as well as parks, schools, public transit, shopping and restaurants. (id:57557)
12 Strathaven Mews Sw
Calgary, Alberta
" Back on the market " ! This stunning 4 level split offers many custom and wonderful features ! It is located in a quiet cul de sac in walking distance to shopping and two schools, Olympic Park ( secondary public school ) and John Costello ( an elementary catholic ). The home is much larger than it seems with over 2300 sq ft of living space with high and vaulted ceilings. The lower level has a walk out from the primary Bedroom onto a concrete poured deck that is covered by the upper balcony. Ceiling heights throughout are magnificent with a minimum of 9' and 10' often with vaulting adding to the open flow. All levels boast pristine hardwood floors, granite counters and recessed lighting. The balcony has a great view of downtown and allows you to enjoy the subtle perennial garden of your own home. This exceptional home has been well cared for and now offers a new family a wonderful place to live. (id:57557)
906 Channelside Road Sw
Airdrie, Alberta
4 BEDROOM, 4 BATHROOM Home with FULLY FINISHED BASEMENT! Welcome to this open concept floor plan that includes a classic white kitchen with a butcher block island, plenty of storage and an abundance of light. Main floor has stainless steel appliances, a walk thru pantry and a great sized family area with fireplace. Upstairs you'll find 3 bedrooms including the generous sized Primary bedroom with plenty of closet space (his and hers) and a 4 piece ensuite. The laundry is also conveniently located upstairs. In the backyard you will find a large COMPOSITE DECK with a gas line for BBQ. The basement is complete with a family room, the 4th bedroom and a full bath. This home is a must see with a DOUBLE GARAGE, CENTRAL VAC, WATER SOFTENER AND HUMIDIFIER included. Close to schools, playgrounds, shopping, THE BEAUTIFUL CANALS and everything else Airdrie has to offer. (id:57557)
1106 Main Street
Moosomin, Saskatchewan
Welcome to this charming 4 level split situated on the most beautiful lot! This yard has even won an award! The curb appeal is like none other when you're driving down the winding driveway; the unique exterior that's so eye-catching, the attached double car garage, the front deck, the mature trees, the overall attention to detail is like nothing you've ever seen before. The eat-in kitchen has been nicely updated and boasts stunning white cabinetry, large island, lots of cubpoard/counter space, and access out onto the tiered composite deck where you can sit and enjoy the park-like features of the yard. The main level also provides you with a large living room. Up a few stairs to the second level you'll find a 4pc bathroom and 3 spacious bedrooms, one of which is the primary with a 2pc ensuite and large closet! The basement provides you with a huge family room, complete with a wood burning fireplace accented with stone, an additional 2pc bathroom, and large rec room which has been roughed in for a wet-bar and has built-in space for a mini fridge. It doesn't end there!! Down a couple more steps is the large storage room/utility/laundry room which has the space to be converted into another room of your choice. UPDATES INCLUDE:boiler, flooring, some windows, kitchen, shingles. BONUSES INCLUDE: central air. This amazing property is sure to impress! (id:57557)
25 Leeland Way
Killarney, New Brunswick
Welcome home to 25 Leeland Way! 5 bedroom, 3 bathroom extremely energy-efficient executive bungalow, net zero ready, solar passive home. Sitting in the highly desired Lakewood Estates, only steps away from the trail system. Some of the features include, 4 inches of insulated rigid foam, ICF foundation with Nudura XR35 ICF 4"" blocks, exterior walls are double 2 x 6 stud, 13-inch gap between, with 2-foot dense pack cellulose insulation. Exterior windows and doors are triple pane, insulated, & passive house certified manufactured in Poland. Attic is insulated to R-80. Air exchanger is high-efficiency VAnEE unit. Ventless dryer. Soundproof doors. Eavestrough is fed into an underground pipe. Also features an 8-chamber septic system. Every inch of this house has been planned out for optimal efficiency and durability. It's ready for a new family to enjoy, and the stunning views are amazing. (id:57557)
28 Charest Road
Saint-Jacques, New Brunswick
I am delighted to present you a waterfront property located in the popular area of Baisley, in the Saint-Jacques area. This charming home offers 4 bedrooms and 2 full bathrooms. It also features ample storage space in the basement and an attached double garage. You will be captivated by its welcoming outdoor space, complete with a gazebo-style building, as well as its stunning view and access to the Madawaska River. Additionally, the property boasts an impressive lot of over an acre, with approximately 150 feet of river frontage. Call to schedule a visit! (id:57557)
1163 Route 465
Clairville, New Brunswick
Nestled on 6 stunning acres, this charming A-frame home offers breathtaking views from every angle. The property features a blend of open land and wooded areas, perfect for gardening, pastures, or harvesting firewood. A spacious barn provides ample storage for equipment, animals, or creative projects. Step inside to discover a warm and inviting space designed for both comfort and entertaining. The large kitchen and oversized entrance set the tone, leading into a spectacular living area with cathedral ceilings, expansive windows, and double doors that flood the space with natural light. Gather around the beautiful fireplace, complemented by a secondary Hearthstone wood stove, creating the perfect ambiance for cozy nights. The main floor includes two bedrooms and a 5-piece bathroom, while upstairs, you'll find a bright office overlooking the cathedral windows, a third bedroom, and a 3-piece bathroom with a shower. Surrounded by nature, this home offers a serene escape from city life while maintaining modern comforts. Dont miss this rare opportunityschedule your private viewing today! Note: PID subject to change; see attached supplements for proposed new survey and property lines. (id:57557)
20 Centennial Drive
Minto, New Brunswick
For more information, please click Multimedia button. Don't miss out on this 2400 sqft home located in Minto NB just 30 min outside of Fredericton. This home has been completely updated in all areas of importance: roof, window, doors, electrical, plumbing, insulation, kitchen, bathroom (2017) new 30x40 ft addition(2019) The home offers 4 or 5 bedrooms plus a loft, galley kitchen, living/dining room, mudroom/laundry, a very large family room with woodstove (2021), private well, municipal sewer, multiple decks, fenced yards, detached garage with extra storage space, hot tub with 10x10 gazebo (2021) paved drive for up to 6 cars. Walking distance to everything. Minto has its own Walk-in Medical Clinic, Shoppers Srug Mart, Tim Hortons, Foodland & No Frills, many churches, ATV/Snowmobile trails, ice rink/hockey/figure skating. Elementary & High School, several child care facilities, parks, walking trails and its only 10 min to Grand Lake to enjoy the beaches, fishing and boating. (id:57557)
29 Sunny Brae Drive Unit# 131
Fredericton, New Brunswick
Nestled in a peaceful and well-maintained community on Frederictons Northside, this charming 2-bedroom, 2-bathroom condo is the perfect blend of warmth, functionality, and low-maintenance living. Step inside to a bright and welcoming open-concept layout that feels like home from the moment you enter. The spacious living and dining areas flow effortlessly, offering the ideal setting for relaxing evenings or hosting friends and family. The kitchen is both practical and stylish, with ample cabinetry and counter space to make cooking a breeze. The primary bedroom offers a serene retreat, complete with its own ensuite bath and plenty of closet space. A second full bathroom and generously sized second bedroom offer flexibility for guests, a home office, or whatever suits your lifestyle. Enjoy the ease of condo living with the bonus of in-unit laundry, dedicated parking, and a well-managed building that takes care of the details so you dont have to. Located just minutes from shopping, walking trails, restaurants, and amenities, this is a wonderful spot for anyone looking to downsize, invest, or enjoy a simpler lifestyle. Whether you're just starting out, looking to simplify, or searching for your next investment property, this inviting condo is one you wont want to miss. Come see why 29 Sunny Brae feels like home! (id:57557)
M68 92 Pine Hill Drive
Vaughan, Nova Scotia
This property has been fully enhanced with new septic, new drilled well, 24x24 garage with metal roof on slab and wired, 8x12 shed and 32x32 pad that can be made larger to build on. The owner's planned their retirement home here and have plans for the home. Documents are available. This is a must see and possibly meets all requirements to start building your future home or cottage. (id:57557)

