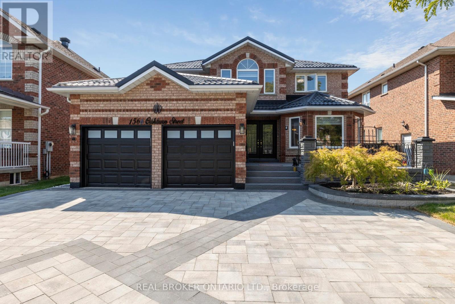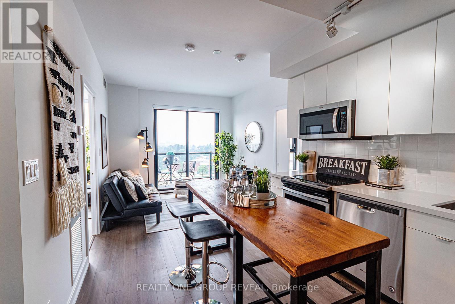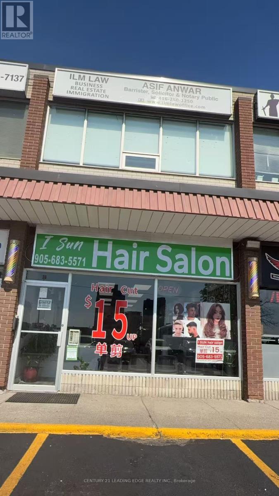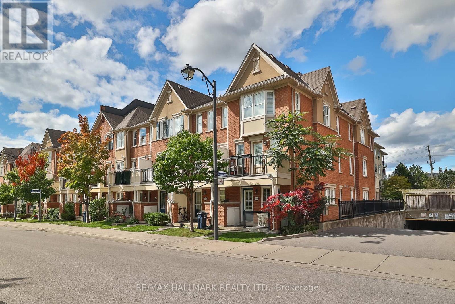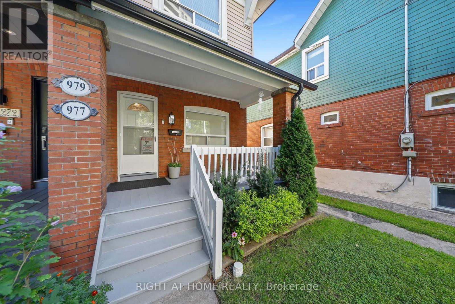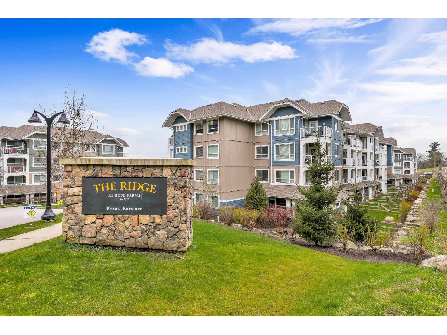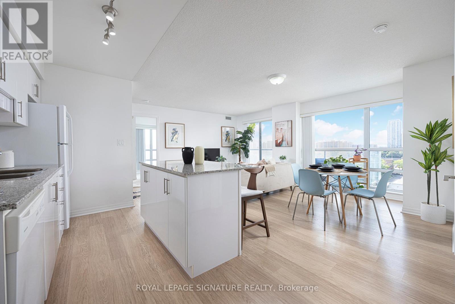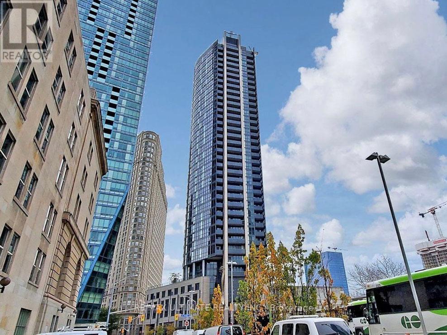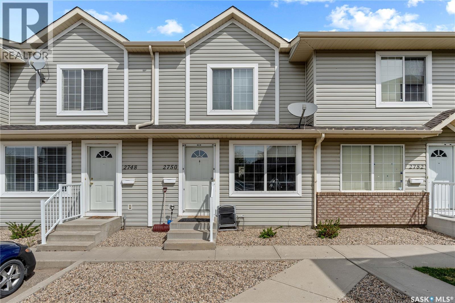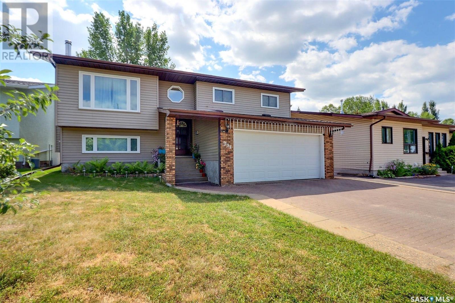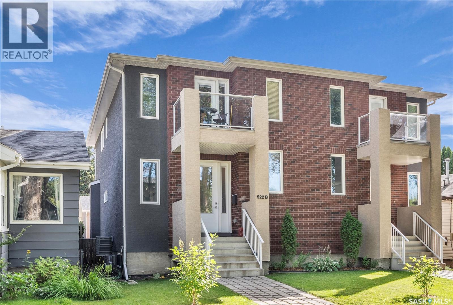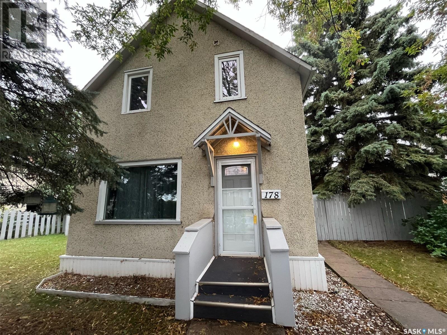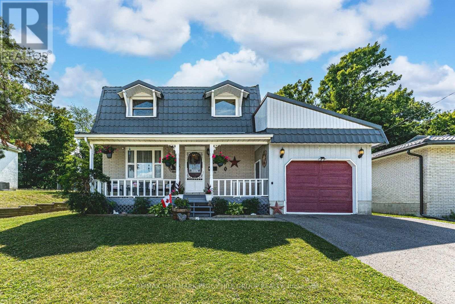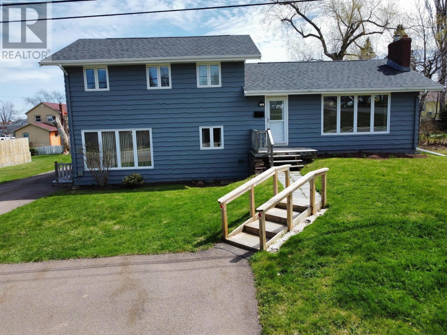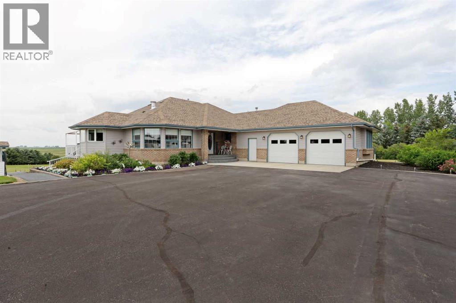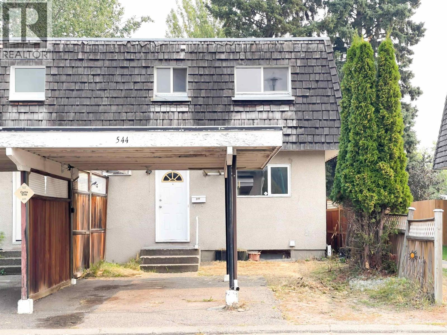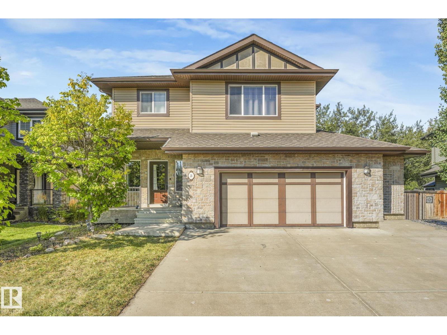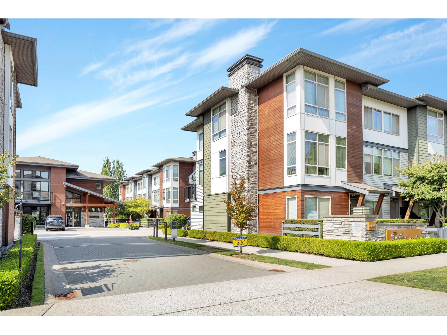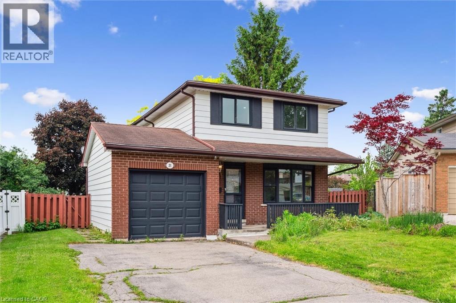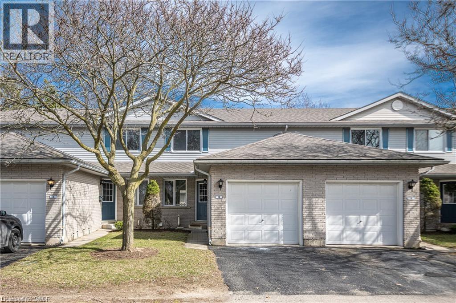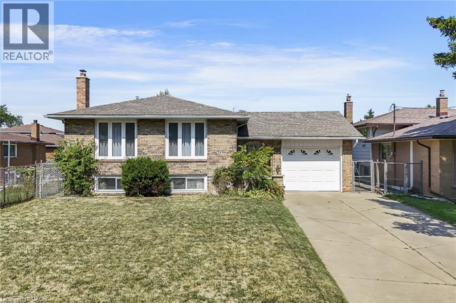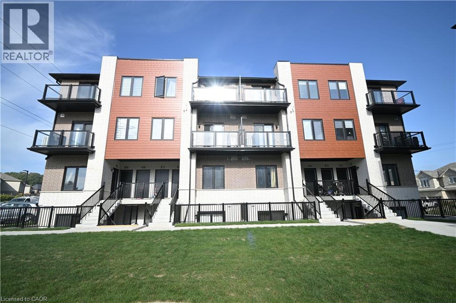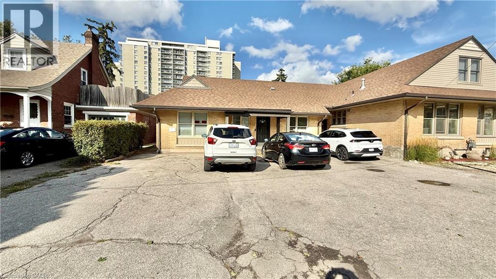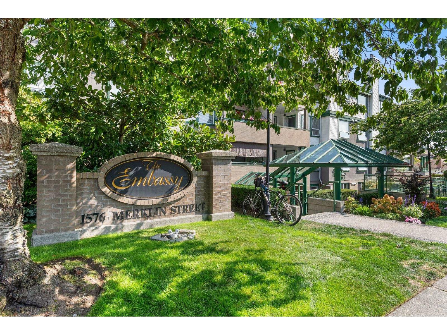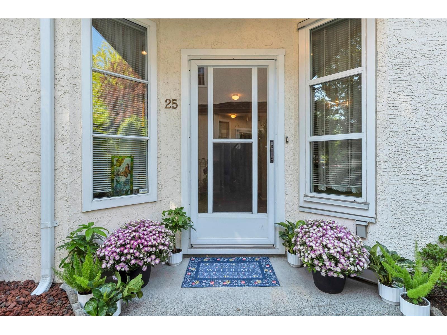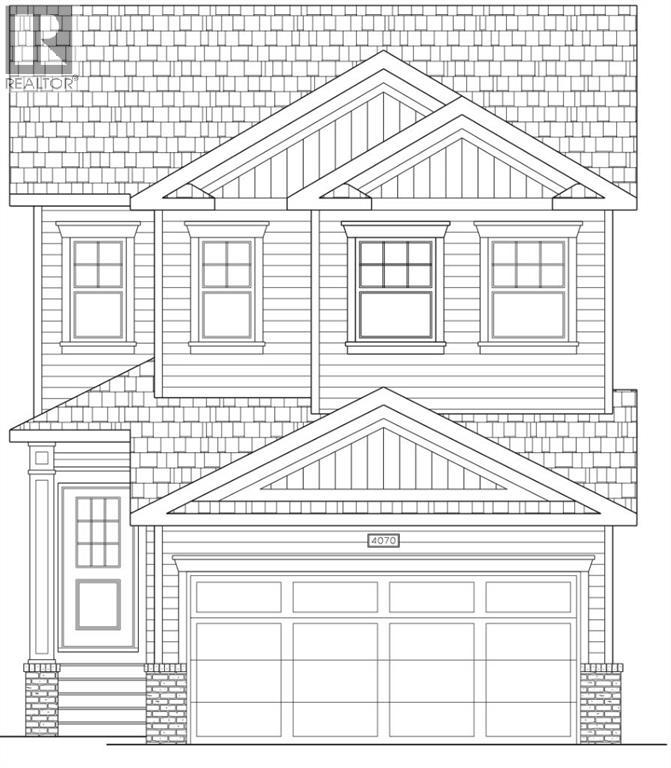1566 Oakburn Street
Pickering, Ontario
Welcome to a Masterpiece of Modern Luxury where every detail has been reimagined for style, comfort, and sophistication. Step inside to over 4000 square feet of brand-new engineered hardwood flooring, illuminated by close to 100 pot lights throughout. The heart of the home is a chefs dream, featuring an expansive waterfall island, quartz countertops, dramatic porcelain backsplash reaching to the ceiling, and complete with premium brand new (never used) LG appliances. A grand wrought-iron staircase leads into four luxurious spacious bedrooms and a hallway sitting area for a cozy retreat. This home features five spa-inspired full bathrooms! Equipped with powered digital bidets, three of the bathrooms are private ENSUITES connected to the bedrooms. Work, Play, or Host with ease; whether in the main floor office, stepping into the spacious sun-filled solarium with powered blinds, or the entertainers backyard with not one but Two pergolas, a fire pit, and a over 400 square-foot composite deck. The finished lower level adds 1500 square feet of open living space, a full second kitchen, and oversized cold storage. Perfect for extended family or guests. Hundreds of thousands dollars spent on luxury living space with parking for 9, a brand-new steel roof, energy efficient upgrades, and even a pre-installed EV charger. This home is more than move-in ready. Its future-ready. This isn't just a home It's a lifestyle statement. (id:57557)
913 - 2799 Kingston Road
Toronto, Ontario
Welcome to your next home. This penthouse condo, nestled in the heart of the stunning Scarborough Bluffs, offers 2-bedrooms, 2-bathrooms, in a charming boutique building. The split layout includes an open-concept living and dining area, perfect for entertaining guests and comfortable daily living. The kitchen features stainless steel appliances, quartz countertops, and a custom island counter. The master bedroom comes with an en-suite bathroom and walk-in closet, floor to ceiling window and black-out blinds. The generously sized second bedroom has a large closet and is ideal for a guest room or home office. Both bathrooms are elegantly designed with contemporary fixtures and finishes. Enjoy north-west views of the city and downtown from your private balcony. Natural gas hook-up is ready for bbq connection or outdoor heater to enjoy the sunsets from the balcony. Floor-to-ceiling windows flood the space with natural light, creating a bright and airy ambiance. For added convenience, there is an in-unit washer and dryer, as well as a reserved parking spot. This penthouse condo is located in a boutique building that offers exclusive access and enhanced security features for your peace of mind. Stay active with the on-site fitness center, and relax on the 2nd floor rooftop terrace or hang out with your guest in the common area party room. The serene and scenic environment of the Scarborough Bluffs provides a perfect balance of nature and urban amenities. Explore nearby parks, hiking trails, and waterfront activities, while also enjoying easy access to shopping, dining, and entertainment options. NOTE: pictures are from original staging (id:57557)
36 Hunt Street S
Ajax, Ontario
Prime Location to own a newly renovated Barbershop! Located in a bustling area with high foot traffic. Well-known with a loyal customer base. Affordable rent compare to market. $2911.00 Included TMI & HST Stylish decor and comfortable seating. Includes all necessary barbering equipment. Professional team of skilled barbers. Excellent reviews and customer feedback. Consistent revenue and growth potential. Ready for immediate takeover. Transition support for new owners if needed. (id:57557)
9 - 30 Mendelssohn Street
Toronto, Ontario
Welcome to Summerside II This bright and spacious corner-unit townhome at 9-30 Mendelssohn St offers 3 bedrooms, 2 bathrooms, and a well-designed 3-storey layout with plenty of natural light throughout. The open-concept living and dining area flows into a sleek, modern kitchenperfect for both daily living and entertaining. The oversized primary bedroom features a walk-in closet and private ensuite, while the second bedroom has direct access to a walk-out patio. A full laundry room on the third floor adds convenience, and parking is included. Ideally located just steps to Warden Subway Station, parks, Warden Hilltop Community Centre, and close to Eglinton Square, Walmart, Costco, and the GO Station. This move-in-ready home offers the perfect blend of comfort, style, and urban conveniencedont miss it! (id:57557)
977 Broadview Avenue
Toronto, Ontario
Welcome to this beautifully renovated semi-detached home offering the perfect blend of modern updates and urban convenience. The open-concept main floor is bright and inviting, with a spacious living and dining area enhanced by pot lights and a brand-new kitchen featuring sleek cabinetry, stylish countertops, and quality appliances including a new stove, microwave, and dishwasher, plus a recent fridge. Renovations were completed with a building permit and have passed final City inspection, offering peace of mind to the next owner. Upstairs you'll find three comfortable bedrooms and a renovated four-piece bathroom. The finished basement provides excellent flexibility with a fourth bedroom, an additional four-piece bathroom, a versatile rec room or office space, and convenient laundry. The basement has also been interior waterproofed with drainage and a sump pump - a major upgrade for long-term protection and confidence. Enjoy private parking at the rear via a mutual drive - a rare find in this sought-after neighbourhood. The location is unbeatable: steps to a bus stop and only a 10-minute walk to Broadview Station, with Sobeys just around the corner. Nature lovers will appreciate Don River Valley trails and Evergreen Brickworks within easy reach, while Riverdale Park and the vibrant Danforth with its dining, shopping, and entertainment are close by. For commuters, highway access couldn't be easier with the Don Valley Parkway entrance just moments away. Chester Elementary and East York Collegiate are also nearby. With a Walk Score of 91, Transit Score of 97, and Bike Score of 99, this address ensures effortless access to everything Toronto has to offer. This beautifully updated home combines comfort, convenience, and quality upgrades in one of the citys most desirable locations. (id:57557)
148 6671 121 Street
Surrey, British Columbia
Welcome to Salus by award-winning ADERA! This beautifully maintained 3-bedroom, 2.5-bathroom townhome offering 1200+ sq ft of functional and stylish living space in a vibrant, resort-style community. The bright and spacious main level features oversized living room bathed in natural light thanks to windows that span across the space. Modern kitchen equipped with granite countertops, an island, and stainless steel appliances. Bonus- convenient powder room on the main floor for enhanced functionality. Upstairs, you'll find 3 bedrooms and 2 full bathrooms. Enjoy access to premium amenities including an outdoor pool, hot tub, sauna, steam room, fitness centre, yoga studio, spa treatment rooms, lounge, library, entertainment room, and a 3,500 sq ft rooftop patio with bbq area. Easy access to commuter routes, all amenities nearby. (id:57557)
305 16396 64 Avenue
Surrey, British Columbia
Open Sunday Sept 14, 2-4pm. Welcome to your beautiful modern 1 bed, 1 bath home at the incredible Ridge at Bose Farms. This clean and welcoming home is perfect for first time buyers and down-sizers alike. Natural light throughout the open living space that flows into the functional kitchen equipped with huge island (lots of counter space and cabinetry). The bedroom includes walk-in closet. Valuable amenities include gym, yoga studio, special event gathering room incl. show kitchen with spacious view patio - perfect for event hosting. Stunning rustic heritage barn and movie theatre! Surrounded by beautiful nature, playgrounds and extensive trails. perfect for your kids and dogs. Pet lovers rejoice: 2 pets of any size are welcome! (id:57557)
711 - 30 Herons Hill Way
Toronto, Ontario
Stunning southwest-facing corner unit at the sought-after Legacy Condos! This 2 bed + den, 2 bath suite offers almost 900 sq.ft of bright, open-concept living space plus a spacious 250 sq.ft wrap-around balcony with breathtaking CN Tower and skyline views. Impeccably maintained, featuring modern finishes, a large kitchen w/ a large granite island, ensuite laundry, and floor-to-ceiling windows that flood the unit with natural light. Just steps to TTC, Fairview Mall, parks, and schools, with quick access to 401/404/DVP. Exceptional building amenities include an indoor pool, gym, yoga room, cyber lounge, party room, and more. Parking and locker included! (id:57557)
307 - 26 Norton Avenue
Toronto, Ontario
Bravo Condos! 2Bdrm 2Bathr, Corner Unit In Bravo Boutique Condo In North York. 9' Ceilings. Hardwood Throughout. Functional Layout. Modern Kitchen. En-Suite & W/I Closet In Master Bedroom. Walking Distance To Subway Station, North York Centre, 24 Hr Metro, Shoppers Drug Mart, School & More! One Parking And One Locker Included. (id:57557)
3025 - 28 Widmer Street
Toronto, Ontario
Gorgeous Luxury 2 Bed 2 Bath Suite In the Heart of Toronto's Entertainment & Theatre District. Quick Access to St. Andrew Subway Station. 100/100 Transit Score and Walk score. 900 meters from OCAD University. 2 km from Ryerson University. 6 Km from University Of Toronto. Steps from Financial District. Close to all amenities coffee shops, shops, restaurants and schools. 24-hour streetcars on nearby King Street, Queen Street, and Spadina Avenue. Easy access to Gardiner Expressway & Lake Shore Boulevard, making for easy connections to major Highways. Short walk to Roy Thompson Hall, Toronto's Eaton Centre, Nathan Phillips Square, Toronto City Hall, Rogers Centre, Scotiabank Arena and Metro Toronto Convention Centre. Amenities: Steam Room, Theatre Room, Party Room, Mail Room, Study Lounge, Event Space with Kitchen, Parking, Outdoor Swimming Pool, Yoga Studio. This incredible location is in the pulsing heart of Canadas largest and most dynamic metropolis, with gourmet restaurants, chic nightlife, and urban sophistication defining the local lifestyle experience. An epicenter of arts, culture, dining, business, sports, and nightlife, the Theatre District is a major hub for development in North America. Home to some of the best restaurants and nightlife in Toronto, and with frequent celebrity sightings during the internationally renowned film festival and year-round, the Theatre District is a hip, highly sought after affluent neighbourhood. (id:57557)
3001 - 1 The Esplanade
Toronto, Ontario
Immaculate 1+Den unit in the coveted "Backstage in the Esplanade" featuring stunning south lake views, a very functional and practical layout, open-concept living, a spacious den, 9-ft ceilings, laminate flooring throughout, excellent amenities including a rooftop garden and outdoor infinity pool, and a prime location just steps to Union & King TTC stations, the Financial District, St. Lawrence Market with direct PATH connection coming this soon. (id:57557)
2750 Cranbourn Crescent
Regina, Saskatchewan
Here’s your chance to get into the highly sought-after community of Windsor Park with this updated and move-in ready 2-bedroom townhouse condo - perfectly situated just steps from schools, parks, and all the east end amenities that make daily life a breeze. Whether you're a first-time buyer, downsizing, or looking to add a solid investment to your portfolio, this property offers comfort, convenience, and value. Inside, you'll find 944 sq ft of bright, functional living space, freshly enhanced with new lino flooring throughout, paint, and upgraded finishes that make it feel fresh and inviting. The main floor features a welcoming and spacious living room with a peek-a-boo pass-through to the kitchen. The kitchen boasts new cabinet doors (coming soon), ample cabinetry, and a roomy dining area with sliding patio doors that lead to a private backyard patio - with no backyard neighbours, you can relax or BBQ in peace! Upstairs, you'll find two generously sized bedrooms, each offering ample closet space and natural light, along with a stylish updated 4-piece bathroom complete with a new countertop, sink, and lighting. The unfinished basement is ready and waiting for your ideas - imagine a cozy rec room, home office, gym, or even a guest space. Laundry and plenty of storage are also located down here. Parking is conveniently located right out front, and you'll love the low-maintenance lifestyle this friendly townhouse complex provides. With a welcoming, family-oriented feel throughout the neighbourhood, Cranbourn Crescent is one of those streets that just feels like home. Affordable, well-maintained, and tucked into a peaceful corner of east Regina - this one checks all the boxes. Don’t miss your opportunity to make 2750 Cranbourn Crescent your very own! (id:57557)
55 Renwyck Pl
Spruce Grove, Alberta
This brand new home in Fenwyck, Spruce Grove blends modern design with a thoughtful layout, featuring a main floor bedroom and full bath—perfect for guests or multi-generational living. The open-to-below living room showcases soaring ceilings and a cozy fireplace, creating a bright, welcoming atmosphere. Upstairs offers three spacious bedrooms, a versatile bonus room ideal for movie nights or a home office, and a convenient laundry area. Premium finishes like quartz countertops, luxury vinyl plank flooring, and modern cabinetry elevate the space, while the double attached garage adds everyday comfort. A separate side entrance provides flexibility for future development or private access. Located in one of Spruce Grove’s most desirable communities, this home offers nearby parks, trails, and amenities, making it a stylish and functional haven for families looking to grow, entertain, or simply enjoy the best of comfortable living. (id:57557)
62 Sage Bluff Gate Nw
Calgary, Alberta
Welcome to this stylish semi-detached home in Sage Hill! Aesthetically designed as a light and bright interior creating both comfort and functionality. This property features three convenient entrances—front, rear, and side—perfect for modern living. Inside, you’ll find an open-floor plan highlighted by upgraded lighting throughout the entire home, combined with Maple cabinetry adding warmth and timeless appeal. The kitchen is a chef’s delight, complete with Quartz counter tops, Whirlpool stainless steel appliances and a lighted pantry, a second pantry-like closet and a kitchen nook space for plenty of storage. Upstairs, the home offers the convenience of a second-floor laundry with front load, large capacity, and advanced features such as Samsung Platinum Smart Care Wi-Fi connectivity and steam wash and dry, making daily routines a breeze. The basement is ready for your future plans with rough-in plumbing already in place. Located in family-friendly Sage Hill, you’ll enjoy quick access to shopping, schools, parks, and major roadways. This is an incredible opportunity to own a beautiful home in one of Calgary’s best northwest communities.Call your favourite REALTOR® today! (id:57557)
866 - 60 Ann O'reilly Road
Toronto, Ontario
Newer Condo Built by Tridel - A Well-known Developer in the GTA! Timeless 1+1 Layout (580 Sqft) With 9' Ceilings, Featuring West Exposure That Fills the Space With Abundant Natural Light. An Open-concept Design Combined W/ Practical Layout for Everyday Living. **The Contemporary Kitchen Features Numerous Upgrades, Including an Under-mount Sink, Silver Filtered Water System, Laminate Cabinetry, Quartz Countertops, Tiled Backsplash, Sleek Brushed Metal Hardware, All Full-sized S/s Appls. The Den Can Serve as a Bedrm/home Office/play Area** Includes a Custom Floor-to-ceiling Built-in Closet With Mirror Sliding Doors, Offering Ample Storage and a Stylish Get-ready Area. The Spacious Bedroom Boasts a Floor-to-ceiling Sliding Door Closet With Built-in Shelving and a Large Window With West Exposure, Inviting Plenty of Sunlight and Views of the Community Roundabout. The Bathroom Features Porcelain Flooring, a White Cultured Marble Countertop, an Integrated Basin, Chrome Hardware, an Upgraded Shower Head and Handheld Combo, Additional Pot Lighting in the Large Shower/tub Area, and an Exhaust Fan With a Timer.----Enjoy Outdoor Living on the Spacious Balcony, Overlooking the Trio by Atria Community & Providing a Glimpse of Fairview Mall. ***The Building Offers Exceptional Amenities, Including 24-hr Concierge, Gym, Pool, Sauna, Theatre Room, Boardroom, Billiards Room, Guest Suites, An Inviting Party Room with Additional Private Dining Room. Conveniently Located With Quick Access to 404 and 401, and Public Transit Right at Your Doorstep. ***With High-speed Bell Internet Included in the Maintenance Fees. (id:57557)
1699 Allbright Crescent
Prince Albert, Saskatchewan
Well maintained bi-level located in a mature River Heights neighborhood. Constructed in 1985, this home spans 1,047 sq/ft and offers 5 bedrooms and 2 bathrooms. The main level features a U-shaped kitchen with arborite counters and golden oak cabinets, complemented by ample natural light and deck access off the dining room. Ideal for families with 3 bedroom upstairs as well as a full bathroom with jack and jill access to the primary bedroom. Ample living space in the basement with two bedrooms, a rec room and 3 piece bathroom. Step outside to the south-facing deck overlooking the fully fenced yard with under deck storage, a shed and is conveniently backing the Rotary Trail. Additional highlights include an attached double garage, air to air exchanger, central air conditioning, and central vac. A prime location near all amenities, this property is a great opportunity (id:57557)
2748 Cranbourn Crescent
Regina, Saskatchewan
If you’re looking for your first home or a great investment property in a safe and quiet east end location, look no further than 2748 Cranbourn Crescent. This beautifully refreshed 2 bedroom, 1 bathroom unit has no backyard neighbours and offers plenty of natural light throughout. You’ll love the convenience of a dedicated parking stall right out front, and just steps away, a shaded pergola provides a relaxing shared green space for residents to enjoy. Inside, you’re welcomed by a practical entryway with a coat closet and a cozy living room with brand new carpet and a peek-a-boo wall into the kitchen. The eat-in kitchen has been updated with all-new lino flooring, white cabinetry with brand new cabinet doors, a generous pantry/storage area, and sliding patio doors that lead out to your private, low-maintenance backyard patio - perfect for your BBQ or a quiet outdoor lounge spot. The entire unit has been fully painted and fitted with new blinds throughout, giving it a clean, refreshed feel. Head upstairs to find two spacious bedrooms, both with good-sized closets, and a 4-piece bathroom. Downstairs, the basement is open for development and offers tons of potential with space for a future rec room, a second bathroom, and laundry/storage area. Located within walking distance to both Jack Mackenzie and St. Gabriel Elementary Schools, and just a short drive to all the east end amenities, this unit is nestled in a community that feels instantly welcoming - with plenty of young families nearby and a peaceful, neighbourly vibe. Move-in ready, affordable, and full of updates - you don’t want to miss this opportunity to make 2748 Cranbourn Crescent your own! (id:57557)
37 Warfield Drive
Toronto, Ontario
5 Bedrooms! Fully renovated flooring and kitchen in 2025! Furnace (2024), A/C (2023), Roof 2014, This beautifully maintained and thoughtfully upgraded home offers the perfect blend of comfort, function, and style. Nestled on a quiet, tree-lined street in one of Toronto's most desirable communities, 37 Warfield Drive showcases pride of ownership at every turn. From the moment you step inside, you're greeted with an abundance of natural light, spacious principal rooms, and an ideal layout for both entertaining and day-to-day living. The gourmet kitchen features modern finishes and overlooks a lush backyard oasis, perfect for summer gatherings and peaceful mornings. With generously sized bedrooms, a finished basement, and plenty of storage, this home caters to growing families and those seeking extra space. Conveniently located near top-rated schools, parks, transit, and shopping, this is a rare opportunity to move into a turn-key home in a tight-knit, welcoming community. Don't miss your chance to own this exceptional property. 37 Warfield Drive is more than a home, its a lifestyle, Place of worship, exceptional value with a unique layout and rare triple entrance access ideal for multi-generational living or savvy investors. Enjoy the flexibility of three private entrances! Enjoy the Concrete dam to keep the garage dry and comfortable! (id:57557)
781 Gardom Lake Road
Enderby, British Columbia
ONE OF A KIND Cedar Block home overlooking beautiful Gardom Lake. Located only steps down on your private path from the lake this stunning 4-bedroom, 2-bathroom on .71 acres borders the foreshore shared property (bareland strata -only 7 lots) & blends rustic charm with luxurious, modern upgrades. As you step into the home, you're immediately welcomed by the rich character of cedar block construction, renowned for its warmth, durability, and timeless appeal & yet meticulously updated while preserving its rustic charm, including a brand-new custom kitchen designed by CR Wood Design, infloor heat, on demand hot water. Extra buildings on the property include a Cedar Gambrel Roof cabin, fully plumbed & wired, with a cozy loft space with its own balcony ideal as a guest cabin or artist studio. A rare opportunity for families, nature enthusiasts, or those seeking a tranquil year-round home ALSO with income potential, this property offers exceptional privacy, artisan features, & a deep connection to its breathtaking natural surroundings. This is more than a home, it’s a sanctuary, the 7 lot bareland strata gives you exclusive use of 2 docks, free boat storage, excellent water, practically maintenance free living in this small community which includes snow removal, lawn mowing, just under 3 acres of park-like open foreshore. See link to helpful info on Gardom Lake https://www.gardomlakestewards.org/lake-usage Pack your bags, this home could be yours before fall leaves turn color. (id:57557)
#39 735 85 St Sw
Edmonton, Alberta
Impeccably upgraded half-duplex in the desirable Ellerslie neighborhood boasting a Double Attached Garage. The main floor offers a seamless open concept living space with a stylish foyer, gourmet kitchen equipped with new Stainless Steel appliances, Quartz Countertops a breakfast bar, a cozy living area with a Gas Fireplace, and a dining area with sliding patio doors leading to the deck. The upper level features a Primary Suite with dual closets and a 4-piece ensuite, along with two additional bedrooms, 4 piece bath, and convenient Upper Floor Laundry. The unfinished basement with Roughed In Double Plumbing presents an opportunity for customization. This meticulously updated home features BRAND NEW FURNACE, fresh paint throughout, new Vinyl Plank and Carpet, modern light fixtures, upgraded kitchen countertops, appliances and MORE! Positioned near schools, shopping, public transportation, and quick access to the Anthony Henday, this home is ready for you to move in and enjoy. (id:57557)
522b 6th Street E
Saskatoon, Saskatchewan
Welcome to 522B 6th Street East, this stunning infill, ideally located in the sought after Buena Vista neighbourhood—just steps from Broadway’s vibrant amenities and minutes from downtown and the University of Saskatchewan. Offering nearly 2,000 sq. ft. of thoughtfully designed living space, this executive two-storey home is loaded with upgrades and an exceptional layout. The main floor makes an impression from the start, with soaring 9 foot ceilings, a spacious front foyer, elegant powder room, a grand staircase featuring solid wood risers and detailed wainscoting. The open-concept dining and kitchen area is a showstopper, showcasing custom two-tone Majestic cabinetry with soft-close doors and drawers, quartz countertops, a large island, bar area with beverage fridge, under-cabinet lighting, and tile backsplash. The living room at the back of the home features a cozy natural gas fireplace with brick accents and convenient access to the backyard, deck, and double detached garage—complete with a rare drive-through rear overhead door, perfect for entertaining. Upstairs, you’ll find three generous sized bedrooms, a hallway laundry area, and a Jack & Jill bathroom connecting the secondary bedrooms. The luxurious primary suite offers a private balcony, walk-in closet, and spa-inspired ensuite with dual sinks, a custom tiled shower with Kohler digital interface, and heated floors. The lower level is framed for future bedrooms, recreation room, wet bar and 3 piece bathroom. Additional highlights include: Double wall staggered stud construction for noise transfer, 9’ ceilings, in-floor heating, Russound sound system with 4 zones, underground sprinklers & completed landscaping, updated washer & dryer (2024), new city water lines & newly paved street (2024). This home seamlessly blends luxury, functionality, and location — an ideal choice for professionals or families seeking modern living in the heart of one of Saskatoon’s trendiest neighbourhoods. (id:57557)
302 Ash Street
Outlook, Saskatchewan
Nestled in a quiet, established neighborhood with tree-lined streets and spacious lots, sits this beautiful 5 bedroom family friendly home! Step inside to an open-concept main floor where the kitchen, dining and living spaces all flow together- the perfect spot for family meals, cozy evenings and gatherings with friends. 3 generously sized bedrooms up, showcasing hardwood floors and a 2pc ensuite off the primary! The finished basement offers additional space with a rec room, office space, 2 more carpeted bedrooms, laundry and a RIB ready for your personal touches! Outside you will enjoy a single car attached garage, fully fenced yard, ample RV PARKING and room for the kids and pets to play and run free! Upgraded items include majority of windows as well as shingles and siding in approx 2009. Enjoy small town living just an hours drive to the big city! Don't miss out, call today! As per the Seller’s direction, all offers will be presented on 09/19/2025 6:00PM. (id:57557)
178 6th Street E
Prince Albert, Saskatchewan
Very well cared for 1 and 3/4 home located in Midtown. Very close to Co-op clinic, all downtown amenities, close to schools, and the cornerstone development. Home features a spacious kitchen with plenty of cupboards, a pass through to a dining room, and a south facing living room with a huge picture window for plenty of natural light, main floor laundry right off kitchen. Upstairs consists of 3 bedrooms, and a 4 piece bath. Seller purchased in 2015 and has completed many upgrades since then. In 2015 a 14' X 20' 4" single garage was added, in recent years there was a lean to/garden shed attached to the garage measuring 6'6" by 15', all windows replaced except the living room picture window, as there was no need as it was in good condition. New fence put up in 2015,as well. Furnace was upgraded in 2015 with a high efficient furnace, and in 2017 the water heater was replaced. New laminate flooring throughout the main and upstairs approx. 5 years ago. Main floor had all lath and plaster removed and was replaced with drywall. To finish it off the shingles were replaced in 2023. All you have to do is move in and add your personal touches. Call your agent to book your personal viewing. (id:57557)
124 Oakcliffe Place Sw
Calgary, Alberta
Welcome to 124 Oakcliffe Place, nestled in a quiet Cul de Sac. This 1184,9 sq ft Bi- Level backs onto a green space and a park. The main floor features a spacious living room with wood burning fireplace dining area and a bright spacious oak kitchen with patio doors leading to the deck overlooking the Professional Landscaped Fenced Yard, your Private Oasis including a hot tub for Relaxation and Entertainment. Main floor features 2 bedrooms with a 4pc bathroom, Master bedroom with a 2 pc bathroom. The lower level features a nice family room with a cozy wood burning fireplace. An additional 4th bedroom with a 3 pc bathroom with in -floor heating. Huge laundry room with space for extra storage. Double oversized heated detached garage with outside RV parking. The location is truly unbeatable, with a short bike ride to South Glenmore Park and close proximity to walking and bike paths, parks, nature, golf, shopping, entertainment, recreation, transit routes, and major traffic arteries including Stoney Trail. LOCATED near the Louis Riel Elementary and Junior High, home to the esteemed Science Program and GATE Program, making it an excellent choice for families that value academic excellence. Don’t miss out on this rare opportunity to own a beautifully updated home in one of Oakridge’s most desirable locations. Schedule your viewing today! (id:57557)
13 Westwood Court
Innisfail, Alberta
Move-In Ready 3-Bedroom Mobile Home with Fenced Yard & Great Location on a rented lot in the Westwood Court Mobile Home Park. This well-kept, smoke-free, pet-free mobile home offers 3 comfortable bedrooms and 1 full bathroom in a bright, easy-to-maintain layout with no carpet throughout. Shingles were replaced 6-7 years ago, Hot Water Tank 2022, Furnace 2021. Ducts and Furnace were cleaned first week of August 2025. The fenced backyard is a private retreat, complete with large mature trees for shade and three garden sheds for extra storage, one of which has lights. Located in a friendly neighborhood, you’ll be just steps away from walking paths, schools, the arena, curling rink, restaurants, and even a local craft brewery. Whether you’re starting out, downsizing, or looking for a low-maintenance home in a convenient location, this property is ready for you to move right in. (id:57557)
630 William Street
Midland, Ontario
PACKED WITH PERSONALITY, UPGRADES, & AN ENTERTAINERS DREAM BACKYARD, THIS HOME IS ANYTHING BUT ORDINARY! This property brings the wow factor from the moment you arrive, offering over 2,200 finished square feet, a stunning backyard with a pool and hot tub, and standout curb appeal on a beautifully landscaped 56 x 180 ft lot. The exterior showcases brick and metal siding, decorative railings, twin dormer windows, and a covered front porch. A spacious turnaround driveway provides loads of parking, complemented by a 2-car tandem garage with multiple access points. Significant improvements include updated windows, furnace, metal roof, and a newer pool shed roof. The backyard is built for entertaining with an 18 x 36 ft inground chlorine pool featuring a newer propane heater that can be converted to natural gas, a newer solar blanket, and a winter safety cover. A pool shed opens up to create a bar area, paired with a metal gazebo and hot tub for the ultimate outdoor setup. The generous main level offers excellent potential to make a main-floor primary suite if desired. Interior updates include fresh paint, newer carpet on the upper level, newer washer and dryer, updated lighting, modernized backsplash, updated faucets, and a refreshed 2-piece main floor bathroom. The family room features a gas fireplace and a newer sliding glass walkout that fills the space with natural light and opens directly to the backyard. Additional highlights include a main floor sauna with stand-up shower combined with laundry, a partially finished basement with a large rec room hosting a second gas fireplace, barn board accents, and two staircases, including a retro spiral showpiece. Located close to parks, shopping, dining, daily essentials, the waterfront, scenic trails, the marina, and more. A true staycation-style #HomeToStay that delivers inside and out, with everything you need within easy reach. (id:57557)
34 Mackay Drive
Charlottetown, Prince Edward Island
When Viewing This Property on Realtor.ca Please Click on the Multimedia or Virtual Tour Link for More Property Info.34 Mackay Drive, located in the desirable neighbourhood of Parkdale in Central Charlottetown. This spacious 4-bed, 2-bath home can utilize the 4-level split as a studio apartment with its own side entrance, making it an excellent choice for families who want a boost with their mortgage payment. This self-contained newly renovated unit can be rented out for additional income or used as a private space for extended family. Outside, the property boasts a well-maintained fenced in yard, ideal for outdoor activities & gardening. The home's location in Parkdale provides easy access to top-rated schools, nearby churches, & a variety of local amenities, ensuring all your needs are met within a short distance. Don't miss out on this fantastic opportunity to own a versatile & spacious home in a prime Charlottetown location. (id:57557)
201076 Range Road 142
Rural Newell, Alberta
Acreage luxury in Newell County. This pristine acreage offers nearly 7 acres of beautifully maintained land and exceptional living space inside and out. The main floor features a spacious primary suite filled with natural light, complete with a 4-piece ensuite and a generous walk-in closet. A second bedroom includes a built-in Murphy bed, perfect for guests or flexible use, the main floor also has a large office ideal for working from home. The main level contains a second 4-piece bathroom, and the double attached garage includes a convenient 2-piece bathroom. The chef’s kitchen boasts high-end finishes and modern design. The well appointed dining area opens to a large deck that overlooks the peaceful backyard—perfect for entertaining or enjoying the serenity of the property. Downstairs, the fully finished walk-out basement includes a second full kitchen, three additional bedrooms, including one with its own 4-piece ensuite, and another full bathroom. Step out onto the covered patio and take in the expansive views of the acreage. Outbuildings include a large heated shop with a bathroom and hoist, ideal for projects or hobbies, and a detached triple car garage offering even more space for vehicles and storage. This property is loaded with high-end features designed for comfort, convenience, and peace of mind. The home boasts two garburators in the upstairs kitchen, set into durable Koehler cast iron sinks, with solid oak custom cabinetry, quartz countertops up and down, a built-in appliance pantry, and a dedicated food pantry. Multiple oak built-ins can be found throughout the home, adding both beauty and function. The mechanical systems are equally impressive, including a boiler system with in-floor heating in the basement and heated double car garage. Water is supplied by town water dripping into a cistern, complemented by EID irrigation water with an automatic sprinkler system across the main yard, plus fire protection irrigation along the highway frontage with st rategically placed firehose access points throughout. A well is also available for utility use. Additional highlights include permanent exterior lighting for year-round enjoyment, central vacuum systems on both levels, and in-floor heating in the shop with its own boiler system, water softener, and a built-in vacuum system ideal for woodworking projects. This acreage also features a revenue-generating gas well, providing the owner with ongoing passive income. This is an exceptional opportunity to own a turnkey rural property with room to grow, work, and enjoy the outdoors—just minutes from Duchess and Brooks. (id:57557)
403 50 Songhees Rd
Victoria, British Columbia
OCEANFRONT in the Songhees—unobstructed views in a fully renovated two-bedroom, two-bathroom home. Sun-drenched deck and rear suite windows fill every room with natural light. Penthouse with no neighbours above or in front and only one side neighbour, offering unmatched privacy. 1330+ square foot suite renovated by James Joinery: luxury appliances, hand-scraped walnut floors throughout, marble bathrooms with radiant heated floors, custom built-ins, surround sound, recessed lighting, walk-in pantry, and dressing room. Gas fireplace with marble and wood mantle. 75 sq ft balcony, seven-pane oceanfront windows, sun deck off living room and primary bedroom. Additional touches: New three-panel glass front door (ordered), blinds, screens, SunTeck protective window film, two medicine cabinets, hot water tank (2021). Steel and concrete building, excellent strata. Step out to Songhees walkway, downtown, ferries, and marina. Secure parking, locker, guest suite, rooftop deck, kayak/bike storage, visitor parking, car wash, full-time cleaner. Luxury suite and location—one of a kind. Victoria’s prestigious oceanfront address, where every sunrise and harbour light show adds magic to daily life. (id:57557)
544 Beech Crescent
Prince George, British Columbia
One of the best values in town - no strata fees and a low mortgage payment! This is a great opportunity for first time buyer or an investor. Refreshed upstairs flooring and paint in this 3 bedroom plus den and family room downstairs, 1.5 bath finished rowhome. It's an end unit so it gives you extra privacy. **No strata fees. ** A few updates include durable new laminate on stairs and upstairs bedrooms and hall! A few vinyl windows, the roof, the hot water tank have been updated in recent years . A private backyard for your pets (no restrictions because it's not a strata!) and a carport. Quick possession available. (id:57557)
927 Clare Crescent
Prince George, British Columbia
Welcome to this 2004 built home in the sought-after Heritage subdivision! Featuring 3 large bedrooms upstairs and 2 full bathrooms, plus a den and laundry room on the ground level. Enjoy vaulted ceilings in both the living room and kitchen, with a cozy gas fireplace in the living room. The partially finished basement offers outside basement entry (OSBE) for added potential. Step outside to a fully fenced yard, front deck, and covered back deck—perfect for relaxing or entertaining. Updates include a newer roof and hot water tank (2023). The double concrete driveway offers ample parking. A great family home at a great price and in an excellent location—don't miss out! (id:57557)
3012 Berwick Drive
Prince George, British Columbia
Spacious 4-level split in sought-after Hart Highlands! 5 beds, 2 baths, and 2,400+ sq ft. Upstairs has 3 bedrooms including a primary with walk-in & cheater ensuite. Bright main floor with open living/dining and kitchen with pantry. Lower level offers a cozy family room with gas fireplace and yard access; basement adds 2 more bedrooms + rec space. Fenced yard, playhouse, garden, covered deck & nat-gas BBQ hookup. Updates: City Sewer(2015), roof & HWT (2011), furnace (1995). Single garage, RV parking, great curb appeal. Close to schools, parks, ski hill & shopping! (id:57557)
18 Valarie Ba
Spruce Grove, Alberta
Tucked into a quiet cul-de-sac, this luxury home offers five spacious bedrooms and five bathrooms designed for both comfort and elegance. The open-concept main floor features a chef-inspired kitchen with a large walk-in pantry and high-end Jen Air refrigerator, seamlessly flowing into the dining and living areas. A generously sized laundry room provides functionality with style, while the oversized garage offers ample room for vehicles, storage, and hobbies. The backyard opens onto a serene green space, creating a private retreat with natural views. Convenient access to shopping and nearby highways makes everyday living easy, blending tranquility with practicality in one of the most desirable settings (id:57557)
2625 Stewart Ave
Courtenay, British Columbia
Fabulous Family Home! Pool, hot tub, detached shop, garden shed, RV parking, there’s fun for the whole family! Centrally located on a south facing private lot .22 acre, this split level, 3 BD/ 3 BA, 2,104 sf home has been thoughtfully updated over the years. With 3 split pumps for heating and A/C, gleaming oak flooring, stunning new kitchen 2017, with rich maple cabinets, quartz counters and pantry cabinets w/ pull out shelving. A Vera De patio door to the covered deck where you can jump straight into the heated pool, with Heat Pump & new liner 2024, and easy access to the hot tub. The lower level offers a spacious family room w/ woodstove WETT certified 2023, & laundry/bath, main level offers a Great room with charming Bay window and upstairs 3 bedrooms and 2 baths. Fridge 2025, Dishwasher & Dryer 2024, H/W tank 2023, windows 2010, roof 2007, Duradeck 2012, detached shop 17’9” x 26’3” w/ 60 amp sub panel & plumbed. Wired for EV charger, parking for RV w/ plug & clean out. (id:57557)
231 Harvest Gold Place Ne
Calgary, Alberta
**Open House Saturday 2 pm to 4 pm**Welcome to this spacious and beautifully maintained end-unit townhouse condo, offering over 2,000 sq. ft. of fully finished living space. With 4 bedrooms, 4 bathrooms, a single attached garage plus a 2-car driveway, this home provides exceptional comfort and convenience for families or professionals alike.The main floor features a warm and inviting living room highlighted by a cozy gas fireplace with oak and tile surround, flowing seamlessly into the dining area with patio doors to a sunny south-facing deck—complete with gas hookup for your BBQ. The European-style kitchen boasts light oak cabinetry, pot drawers, upgraded faucet with vegetable sprayer, garburator, dedicated drinking water tap, tiled backsplash, and stainless/modern appliances. Gorgeous laminate floors run throughout the main living areas.Upstairs, you’ll find 3 generously sized bedrooms including the primary suite with walk-in closet and private 3-piece ensuite.A loft/home office nook offers added versatility. The 4-piece main bath includes a tiled tub surround.The fully developed basement adds even more space with a large recreation room, additional bedroom, full 4-piece bathroom with granite vanity, and a separate laundry/furnace room. Upgrades include a Navien tankless water heater and a Goodman furnace for energy efficiency and peace of mind.This home is ideally located in a quiet cul-de-sac with visitor parking right next door. Enjoy the convenience of nearby shopping, dining, entertainment, and easy access to major routes including Deerfoot, Airport Trail, and Beddington Trail. Just minutes from the airport and surrounded by countless amenities, this property has it all.Don’t miss the opportunity to own this rare 4-bedroom, end-unit townhouse in highly desirable Harvest Hills! (id:57557)
6312 Lacombe Way Sw
Calgary, Alberta
OPEN HOUSE 13 SEP. 11.30 - 4 PM. Exquisite Modern Farmhouse in LakeviewWelcome to a one-of-a-kind architectural masterpiece in the heart of Calgary’s prestigious Lakeview. Built by Craft Haven Homes designed by Maxime chin, this stunning modern farmhouse offers over 4,700 sq. ft. of thoughtfully designed living space, blending natural materials, bold geometric lines, and an exceptionally functional layout. Perfectly situated on one of Lakeview’s most sought-after streets, this residence stands proudly among upscale infills, elevating the neighborhood’s prestige.Striking Exterior & Grand EntranceThe exterior showcases a sophisticated mix of natural stone, Hardie shingles, and expansive black-framed windows, creating a bold yet timeless first impression. Stepping inside, the open-concept main floor unfolds beneath 10-ft ceilings, where expansive windows flood the home with natural light, creating an airy and inviting atmosphere.Chef’s Kitchen & Living SpacesThe chef-inspired kitchen is a dream, anchored by a massive quartz waterfall island wrapped in custom stonework. Outfitted with high-end JENNAIR built-in appliances, a gas range, panelled fridge/freezer, and custom oak cabinetry, it is as functional as it is stunning. A spacious butler’s pantry adds convenience and storage, ideal for entertaining. The dining area and custom-designed office flow seamlessly off the kitchen, while the expansive living room centers around a striking stone gas fireplace with built-ins and floor-to-ceiling windows.Indoor-Outdoor ConnectionPerfectly designed for year-round living, sliding doors extend the living space outdoors to a landscaped backyard and large patio—ideal for gatherings, summer dining, or quiet evenings. A practical mudroom with custom built-ins and bench seating connects directly to the oversized 3-car attached garage, while a designer powder room completes the main level.Private Upper-Level SanctuaryThe upper floor is a luxurious retreat. The primar y suite boasts vaulted ceilings, spa-inspired ensuite with heated floors, steam shower with rain feature, freestanding soaker tub, dual vanities, and an oversized walk-in closet with custom storage. Two additional bedrooms each feature walk-in closets; one includes a private ensuite with waterfall quartz vanity. A vaulted-ceiling bonus room, full dual-vanity bathroom, and a laundry room with custom cabinetry complete this level.Fully Developed BasementThe finished basement is designed for both entertainment and comfort, featuring a spacious rec room with custom wet bar, a dedicated home gym, two additional bedrooms with walk-in closets, and a full bathroom—perfect for guests or extended family.This home is more than a residence—it is a modern sanctuary, blending innovative design, luxurious finishes, and an unbeatable Lakeview location close to Glenmore Reservoir, top schools, and quick access to downtown. LOOK FOR VIRTUAL TOUR LINK FOR DETAILED PICTURES AND FLOOR PLAN (id:57557)
10 8473 163 Street
Surrey, British Columbia
Welcome to The Rockwoods - a popular complex built by reputable Anthem Properties. This inviting 3-bedroom, 2-bath townhome is in the heart of Fleetwood. Freshly painted and filled with natural light, the main level features 9ft ceilings and laminate flooring throughout. The modern open kitchen is equipped with stainless steel appliances, custom cabinets, granite counters. Upstairs offers bright bedrooms, including a spacious primary with walk-through closet and ensuite. Enjoy Rockwoods' top amenities: gym, yoga studio, lounge, playground & BBQ area. Steps to Frost Road & St. Matthews schools, Holy Cross, Fresh St. Market, a future SkyTrain station, and minutes to Guildford Mall. (id:57557)
21 Forest Glen Court
Kitchener, Ontario
Welcome to this completely transformed two-story gem in the highly coveted Forest Heights neighborhood! This meticulously renovated 3+1 bedroom, 3-bathroom residence offers the perfect blend of contemporary style and timeless charm, featuring a bright and spacious main floor with generous living and dining areas enhanced by oversized windows that frame breathtaking views of your private backyard oasis. The upper level boasts three well-appointed bedrooms, plus an updated four-piece bathroom showcasing modern finishes throughout. The exceptional finished basement is a true showstopper with its separate entrance, full kitchen, bathroom, bedroom, and laundry facilities - perfect for multi-generational living or rental income potential. Step outside to your fully fenced backyard with majestic mature trees. Positioned in one of the area's most sought-after neighborhoods, this move-in-ready home provides the perfect balance of suburban tranquility and urban convenience. Some photos are virtually staged. (id:57557)
415 Kingscourt Drive Unit# 3
Waterloo, Ontario
** Available immediately $2800/ month plus all utilities!!!** Welcome to this fully renovated townhouse, Located in a quiet area, 2 bedrooms and 2 bathrooms, along with an inviting eat-in kitchen, spacious living room, a single attached garage with seamless inside access, a master bedroom with a large walk-in closet, and proximity to all your essential amenities. New Vinyl Flooring, New Kitchen countertop, New Bathroom and more. walking distance to Conestoga Mall, and every shopping area, restaurant, the Bus and Train station, and all your daily conveniences. Landlord will consider one small pet. (id:57557)
103 Forest Hill Crescent
Hamilton, Ontario
Welcome to this charming and spacious Raised Bungalow , ideally situated on a 50 x 100 ft lot in a quiet, family-friendly neighbourhood. This well-maintained 3+1 bedroom, 2 full bathroom home offers great space, comfort, and functionality for growing families or first-time buyers. The interior has been painted in soft, natural tones, creating a bright and welcoming atmosphere throughout. The home features cozy carpeted flooring and a classic kitchen with plenty of cabinet and counter space. The lower level includes an additional bedroom, full bathroom, kitchen, and a very large storage area providing ample room for your seasonal items or hobby needs. Enjoy the beautiful curb appeal at the front of the home and step into your private, fully fenced backyard , offering large green peace and privacy. A true highlight is the walkout to the large concrete deck, perfect for relaxing outdoors in comfort. The property also features a 4-car driveway 1-car garage and garden sheds, giving you plenty of parking and storage. Conveniently located just minutes from top-rated schools, parks, shopping centers, restaurants, golf course and with easy access to the Red Hill Valley Parkway, this home checks all the boxes for lifestyle, location, and value. Don’t miss your chance to own this lovely home in a great neighbourhood. (id:57557)
221006 Range Road 212
Rural Wheatland County, Alberta
A beautifully updated 4-bedroom bi-level home on 4 acres, with small hobby tree farm, just a short 35 minutes from Strathmore along Trans Canada Highway. Located near Cluny for nearby amenities and bus service to Wheatland Crossing K-12 school. PARTIAL IRRIGATION RIGHTS available too! Over 2000 sqft of updated developed living space in excellent condition, this home was put on a new (2018) concrete foundation with MANY upgrades and updates:2018: NEW WELL (20GPM rating per the 2018 report provided) and advanced 1200 gallon septic tank & field, full 4 pc bathroom renovation, new roof, 100A electrical panel, new plumbing throughout, exterior doors & windows, pressure water tank & hot water tank, and new paint.2021 and 2022: Central AC, new furnace heat exchanger, new gas garage heater, insulated garage doors, washer & dryer, fridge & dishwasher, countertops & backsplash.This is the perfect homestead property with the ability to drive to Strathmore or Calgary with so much potential to make your lifestyle dreams become reality. The open living room / dining room is flooded with natural light with the windows facing north, west, and south-east, all showing off the breathtaking, beautiful prairie views all from your living room! The elegant kitchen is a delight to cook and entertain from, with the back deck just a couple steps away. 3 well sized bedrooms, a full 4 pc bath and a primary bedroom en-suite bathroom complete this main floor. The basement will impress you with further updates including newer carpet throughout. In the basement is the large fourth bedroom, a 2pc bathroom, and a secret hidden DEN tucked behind a moving built-in bookshelf – which would be perfect for a small theatre room, private work office, or simply some private storage. From the basement is access to the attached huge 29 x 32 ft heated garage, big enough for two large vehicles plus more. (id:57557)
6431 128 Avenue Ne
Calgary, Alberta
Bright & Spacious 4-Bedroom End Unit in NE Calgary(Cornerstone).Welcome to this meticulously crafted 4-bedroom, 2.5-bathroom residence with a double-car attached garage, perfectly designed for modern family living. As an end unit, the home is filled with natural light and offers extra privacy.Upon entry, you’re greeted by a versatile main-floor bedroom, ideal for guests, multi-generational living, or a private home office, along with direct garage access. The main level boasts a spacious living room with balcony access, a dedicated dining area, and a well-appointed kitchen featuring ceiling-height cabinetry, a pantry, ample storage space, and stainless steel appliances — including a brand-new electric range and over-the-range hood.Throughout the home, enjoy the warmth and durability of luxury vinyl plank (LVP) flooring on all levels (except stairs), combining style with easy maintenance.Upstairs, discover three generously sized bedrooms, including a bright and functional master suite. This level also includes two full bathrooms and a convenient laundry room for everyday ease.Highlights You’ll Love:4 Bedrooms | 2.5 Bathrooms | End UnitMain-floor bedroom for guests or multi-gen livingBright living room with balcony access + separate dining areaKitchen with ceiling-height cabinets, pantry, and stainless steel appliancesBrand-new electric range and over-the-range hoodDurable LVP flooring throughout (except stairs)Double-car attached garage + ample visitor parkingUpcoming school and community centre nearbySteps to parks, playgrounds, and green spaces10 minutes to YYC Airport & CrossIron MillsClose to FreshCo, Tim Hortons, and major retailersExperience the perfect balance of modern design, convenience, and community in this beautifully maintained home, where every detail has been thoughtfully curated for your lifestyle. (id:57557)
579 Commonwealth Crescent
Kitchener, Ontario
Open Concept Main Floor With 9Ft Ceilings And Hardwood Floors. Great Room With Gas Fireplace Flanked By Floor To Ceiling Windows. Patio Doors From Eat In Kitchen Open To A Huge Deck. Huge Child Safe Fenced Yard With Maturing Trees And Gardens. Second Floor Features Master Retreat With Raised Tray Ceiling And Luxury Ensuite. Laundry And 2 Bedrooms Complete This Better Than New Home. Close To All Amenities, Just Minutes From The Highway, Schools, Parks, Gym And Shopping Centres And Retail Nearby. OPEN HOUSE: Sep13, Sat. 2-4 pm. (id:57557)
10 South Creek Drive Unit# 51
Kitchener, Ontario
Looking for a brand new unit to move into....this is the one! Welcome to 51-10 South Creek Drive in one of Kitchener's fastest growing neighborhoods. This unit is modern in style and makes everyday living so easy. This brand new never lived in unit features a gorgeous open concept kitchen with new stainless steel appliances open to a cozy family room. You will love the large windows and open balcony with views of the neighborhood. The main level also features a powder room and enclosed stacked laundry. This condo features two spacious and bright bedrooms, two three piece bathrooms and linen closet. This home is perfect for investors, downsizers or for first time home buyers......... you will enjoy savings up to 35000.00 with the Builders First Time Home Buyer GST Rebate. You can also take advantage of the Builders 0% financing for the first six months! Book your showing today! (id:57557)
74 Queen Street N Unit# B
Waterloo, Ontario
Discover 1,500 sq. ft. of versatile office space for lease, ideally located just steps from the Kitchener Regional Courthouse and downtown core. The main level offers a welcoming reception area and open office space, while the upper level features two private offices, a boardroom, and a washroom. Four on-site parking spaces included. A perfect opportunity for professional services, legal, financial, or educational uses. (id:57557)
404 1576 Merklin Street
White Rock, British Columbia
Welcome to this RARE 1,500 SF top-floor end unit in fabulous White Rock! Featuring 2 bedrooms, 2 bathrooms and a bright loft perfect as a 3rd bedroom or flex space with attic storage. Enjoy a dedicated dining room ideal for hosting dinner parties or family meals, plus a wrap-around deck that lets you soak in 180° views from East to West, showcasing Mt. Baker and peekaboo ocean view. Natural light floods the space through expansive windows, while a cozy gas fireplace (gas included in strata fee) and new carpet throughout the main floor adds warmth year-round. Added convenience of 2 side-by-side parking stalls + large storage locker plus numerous in-suite storage areas. Friendly complex offers great amenities: woodworking shop, full gym, lounge with kitchen and book exchange, bike storage, guest suite, landscaped courtyard with seating and putting green. Walk to shops, services and all amenities - a versatile home in a vibrant community! (id:57557)
25 10038 150 Street
Surrey, British Columbia
Dreaming of a Spacious, level-entry townhome with NO stairs, in a Beautiful gated complex, surrounded by Nature? Be amazed with the Spacious Open layout. 2 Bed/2 Bath home, ENORMOUS Master Suite with Walk-in Closet & Ensuite. Big Formal Dining Room, Entertainment-sized Living Room, Great Kitchen & Nook area, & Large Laundry room. Enjoy a coffee on the patio overlooking the pond with flowing fountain. Close to Guilford, RecCentre, Library, TNT, Drs, banks and easy highway access. Ph for a private viewing. Open House Friday Sept 5th 5-7 PM Sat. Sat Sept 6th 2-4PM (id:57557)
4070 Sawgrass Street Nw
Airdrie, Alberta
Welcome to the Ardboe by McKee Homes! This beautifully designed 1,800 sq ft Ardboe model by McKee Homes offers the perfect blend of style, function, and comfort in the community of Sawgrass Park. Featuring 3 spacious bedrooms, 2.5 bathrooms, and thoughtfully curated finishes, this home is ideal for families or those looking for extra space. Step inside to a bright and inviting open-concept main floor, centered around a cozy electric fireplace in the living room – perfect for relaxing or entertaining year-round. The gourmet kitchen flows seamlessly into the dining and living areas, offering a warm and welcoming atmosphere. Upstairs, you will find all three bedrooms, including a luxurious primary suite complete with a 5-piece ensuite, walk-in closet, and abundant natural light. A versatile lifestyle room on the upper level provides the perfect space for a home office, media room, or play area. A well-appointed main bathroom and a convenient laundry to complete the upper floor. Enjoy outdoor living on the rear deck, equipped with a gas line hookup – perfect for barbecues and evenings outside with family and friends.Don’t miss your chance to own this thoughtfully designed home in Sawgrass Park. Experience the quality and craftsmanship McKee Homes is known for – book your showing today! (id:57557)

