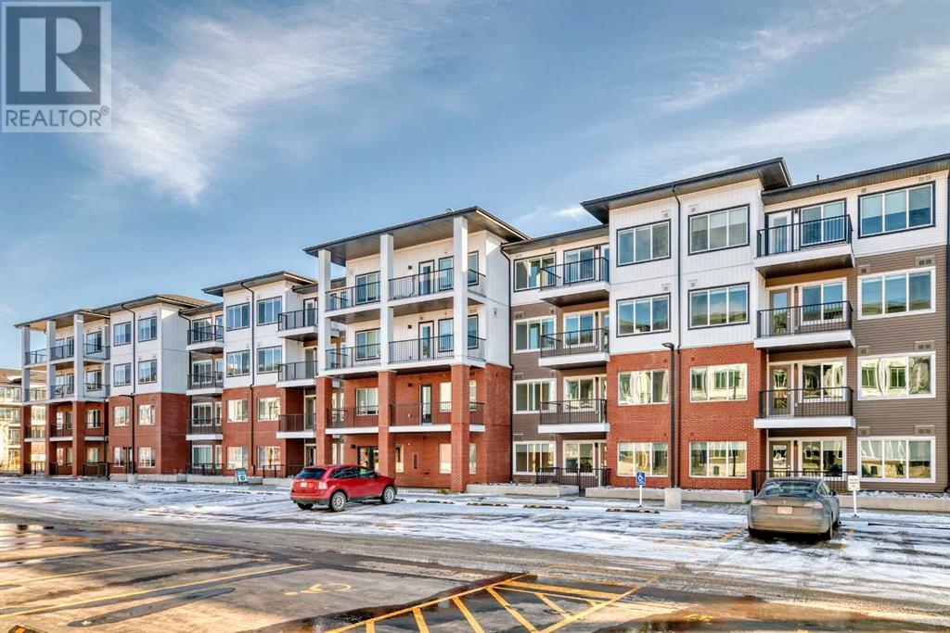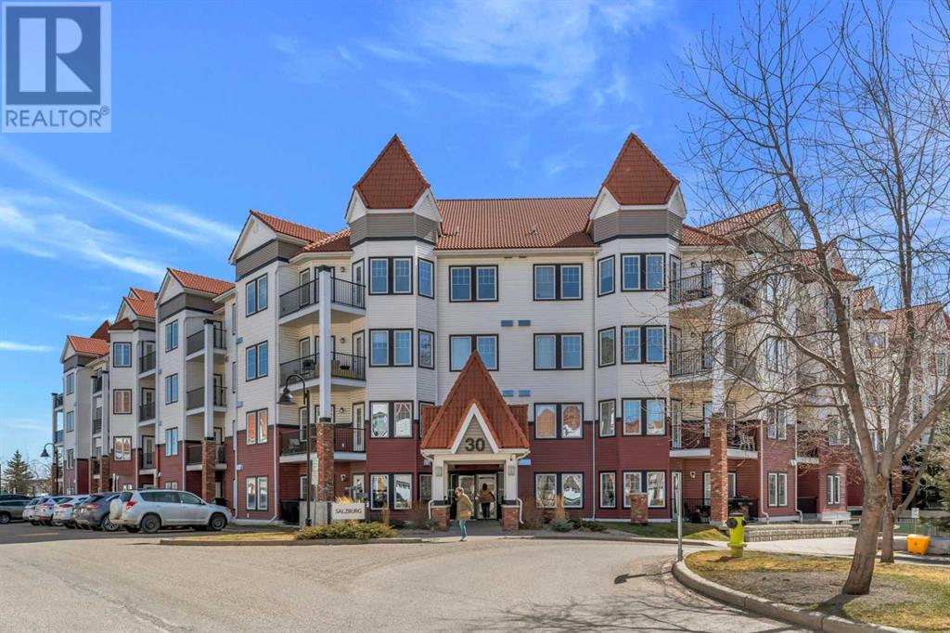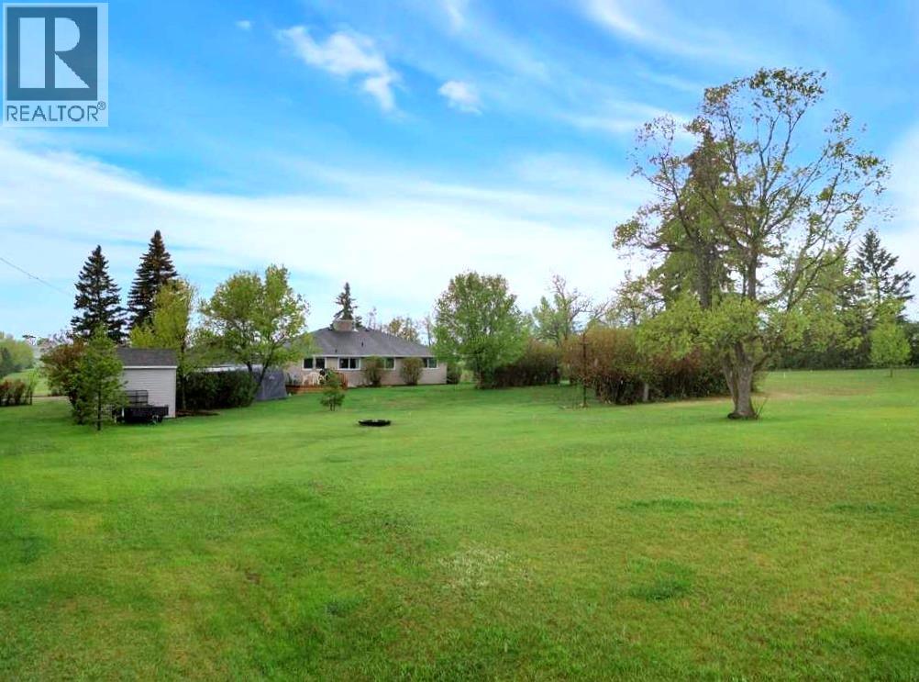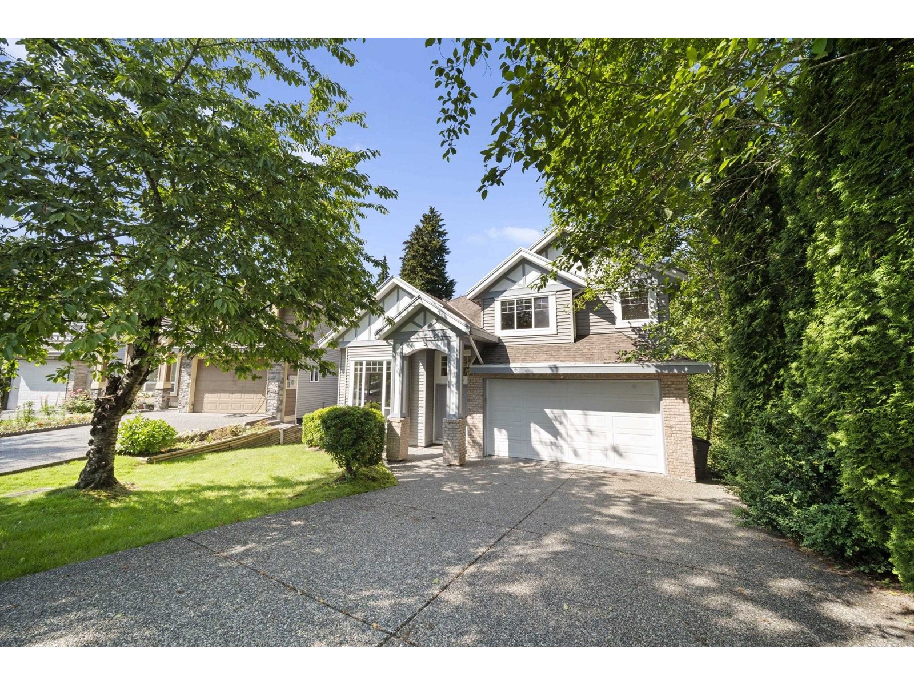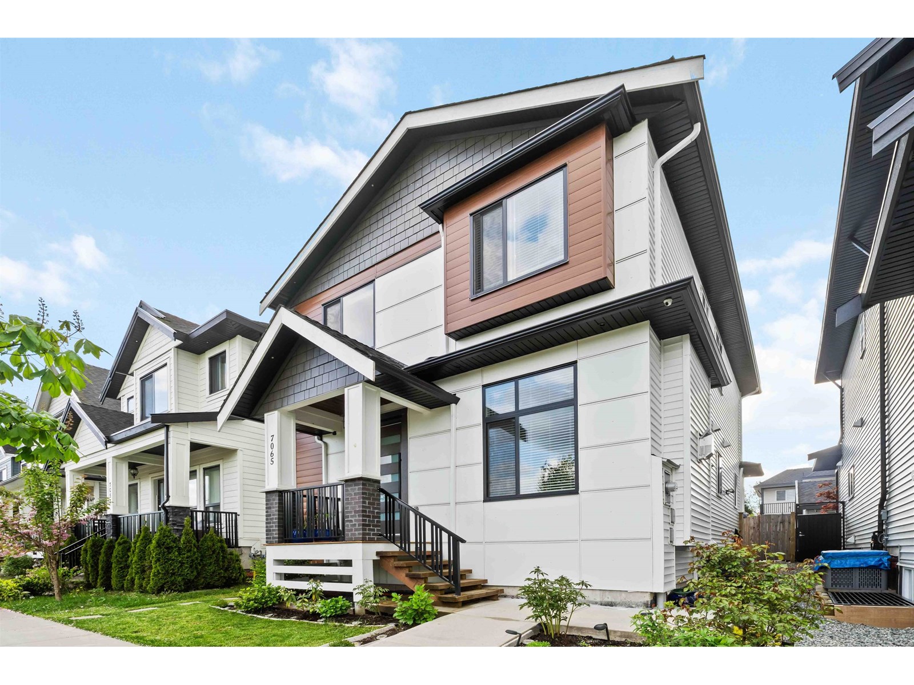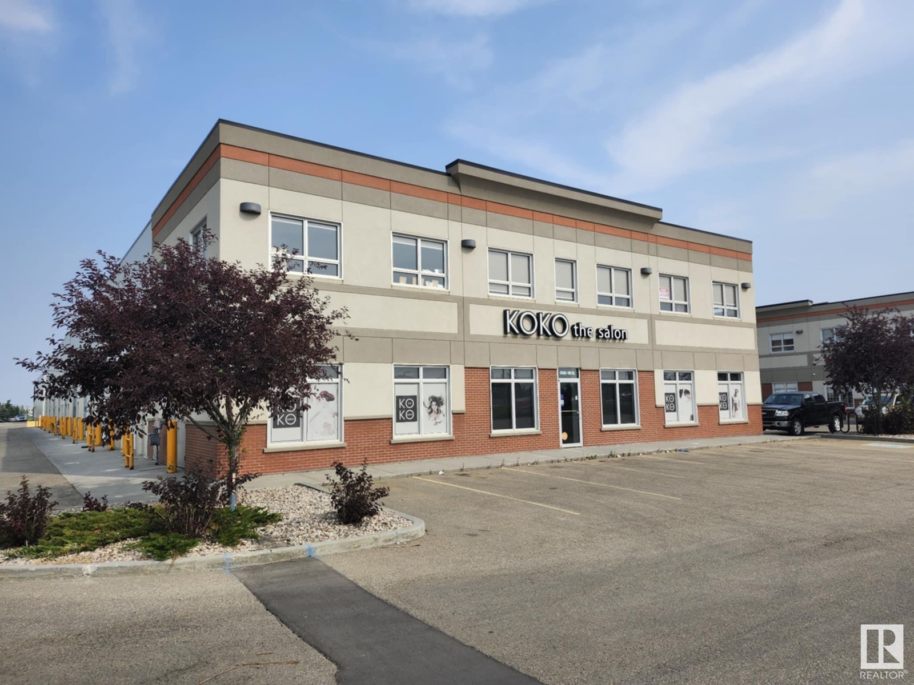3204, 6 Merganser Drive W
Chestermere, Alberta
Brand New 2-Bedroom Condo in Chestermere – 2 Titled Parking Spots!Welcome to The Lockwood at Chelsea, where modern design meets the charm of suburban living! This brand-new 2-bedroom, 1-bathroom condo offers 628 sq. ft. of thoughtfully designed space, perfect for first-time buyers, investors, or anyone looking to downsize in style.Step inside and experience bright, open-concept living with large windows that bring in natural light throughout the day. The contemporary kitchen is a showstopper, featuring sleek stainless steel appliances, full-height cabinetry, soft-close drawers, quartz countertops, and an eat-up bar—perfect for casual dining and entertaining.Unwind in your primary bedroom retreat, complete with a spacious walk-through closet leading to the elegant 4-piece bathroom. The second bedroom offers flexibility as a guest room, home office, or creative space (second bedroom has no window).Enjoy your private balcony, ideal for morning coffee or evening relaxation. Plus, with 2 titled outdoor parking spots, you'll never have to worry about parking. Residents can enjoy the gym, book a common lounge for parties. The building has a bike room and comes with access to the pet spa.Located just minutes from Chestermere Lake, you'll have easy access to scenic pathways, parks, shopping, and all the amenities this growing community has to offer. Whether you're seeking modern comfort or an investment opportunity, this stunning home is ready for you! (id:57557)
239, 30 Royal Oak Plaza Nw
Calgary, Alberta
Welcome to Royal Oak Plaza – Where Style Meets Convenience! Step into this gorgeous 1-bedroom, 1-bathroom condo that perfectly blends comfort, function, and style. Offering 603 sqft of thoughtfully designed living space with soaring 9ft ceilings, this home welcomes you with an abundance of natural light and a warm, inviting atmosphere from the moment you walk in. The open-concept layout is perfect for both daily living and entertaining. The kitchen is a true standout, featuring rich maple cabinetry, a built-in oven and stove, generous counter space, and a convenient breakfast bar accented by elegant pendant lighting. Whether you're hosting or enjoying a quiet night in, the seamless flow into the dining and spacious living room creates an ideal space to connect and unwind Open the French door from the living room to your private balcony, where you’ll find a peaceful view of the beautifully manicured courtyard and gazebo. With a built-in BBQ gas hookup, it’s the perfect place to enjoy summer evenings or your morning coffee in a serene outdoor setting. The bright and airy bedroom is complete with two large windows and a walk-through closet that leads into a spacious 4-piece ensuite bathroom. You'll also love the added convenience of in-suite laundry. This well-maintained complex offers a host of amenities to enrich your lifestyle — access the clubhouse and gym - located in the central building, and enjoy the resident lounge with billiards, cards, and a cozy reading area, or get your workouts in at the fully equipped fitness centre. There's even access to Club Haus amenities with bocce ball courts, party and exercise rooms, an entertainment centre, and a sunny rooftop deck. Secure heated underground parking and elevator access make daily living a breeze, while beautifully landscaped grounds welcome you home each day with a touch of tranquility. Located in the desirable community of Royal Oak, you're just steps from the Royal Oak Centre featuring Walmart, Sobeys, London Drugs, Starbucks, and more. You’re also minutes from parks, scenic pathways, and the world-class Shane Homes YMCA at Rocky Ridge, offering everything from swimming and skating to a public library and medical services. With quick access to Country Hills Blvd and Stoney Trail, commuting is simple — whether you’re heading to work or off on your next adventure. Don’t miss your chance to live in this vibrant, well-connected community with everything at your fingertips. Book your Showing Today! (id:57557)
104, 2411 29 Street Sw
Calgary, Alberta
Welcome to the PEACE & TRANQUILITY in the Community of Killarney. This 1 bed Ground floor Apartment Condo in the SITRO Complex, is in IMMACULATE condition and Exemplifies PRIDE OF OWNERSHIP. NEW Paint throughout and Professionally Cleaned. Ornately designed KNOCK DOWN Ceilings. Spacious Living room has HARDWOOD flooring and 4'6" x 2'6" ALCOVE suitable for small Desk. Sliding doors lead to PATIO and PRIVATE TREED YARD. Kitchen has STAINLESS STEEL Appliances and Counters, Tiled BackSplash. Primary Bedroom with Walk-in Closet and Laundry, overlooks the Patio. 4-PIECE Bathroom with SOAKER TUB. Easy access to PARKING STALL #4 and Storage Locker. PETS are allowed but WITH BOARD PRE-APPROVAL. Convenient Location close to Shops, Restaurants, Bike paths, Parks, School, LRT, Recreation Facility, Easy Access to Downtown and the Calgary Ring Road. (id:57557)
206 Bridlewood Court Sw
Calgary, Alberta
**Open House Sunday July 13th 1-3pm** This fabulous home has had a major facelift and renovation, it is vacant and ready for you and your family to move right in. The floor plan is great- upstairs are 2 good sized bedrooms, a 4 pc bath, a generous primary suite with a large walk-in closet and a nice 4pc ensuite bath, these all have fresh paint, new carpet and flooring, new vanity tops and sinks. On the main floor we have an open living/dining room/kitchen space lined with large windows and glass patio doors allowing for tons of natural light. The hardwood floors are freshly refinished, the kitchen has newer stainless steel appliances and the living room has a cozy gas fireplace. A laundry room/powder room nicely completes the main floor. The fresh paint job goes throughout the home, as does new baseboards and trim. In the lower level, is a large rec/family room perfect for games, sports and just hanging out , a spacious den (no window) and a full 3pc bath. New luxury vinyl plank flooring adorn the lower level. In the back is a wonderfully sized deck (24'x12') for entertaining, a well treed private yard and a shed for your storage needs. The asphalt shingle roof is less that a year old too. Come and take a look! (id:57557)
34 Copperstone Road Se
Calgary, Alberta
Location, care, and charm—all wrapped in one! Just the 4th house from the school and perfectly positioned right across from a park and skating rink, this home is ideal for families who value community, convenience, and outdoor fun. Lovingly maintained, this property has been a warm and happy space for the current owners, who are now moving on to a larger home as their growing family needs more room. (id:57557)
2638 26a Street Sw
Calgary, Alberta
Incredible Opportunity in the Heart of Killarney! Investor Alert or Perfect Inner-City Retreat! Welcome to 2638 26A Street SW, nestled on one of the most beautiful, tree-lined streets in all of Calgary. Whether you're dreaming of living steps from 17th Ave, downtown, Marda Loop, or Mount Royal University, or you're an investor eyeing a prime inner-city lot for redevelopment, this property delivers. This charming two-storey infill offers over 1,380 sq ft above grade, with a thoughtful layout and timeless curb appeal. Step onto the private west-facing front porch, a cozy spot for morning coffee or summer evenings, and into a bright living space with rich hardwood floors, large bay windows, and tons of natural light. The main floor boasts a generous dining area with hutch niche, a wraparound kitchen with bar seating, and a cozy family room with a slate-feature gas fireplace and vaulted ceiling. The seamless flow leads out to your own private oasis: a beautifully treed east-facing backyard with low-maintenance artificial turf, a massive deck for entertaining, and a double detached garage with lane access. Upstairs, you'll find a spacious primary suite with bay window seating, walk-in closet, and a stylish ensuite featuring a jetted tub and separate shower. A second bedroom, full bath, and bonus area offer flexible space for guests, a nursery, or a home office. Whether you're looking to move right in, renovate and add value, or redevelop on this exceptional lot in one of Calgary’s most desirable neighbourhoods, this is an opportunity you don’t want to miss. Act fast—properties like this on streets like this don’t come along often. (id:57557)
6010 50 Avenue
Lacombe, Alberta
This place is a hole in one, teed up on top of the hill right beside the golf course. Fully renovated, sitting on 1.73 acres right inside city limits, and packed with upgrades that matter. New HVAC with zoned heating. On demand hot water. Newer roof. Newer electrical panel. Full septic system replacement in 2023. Extra attic insulation. This one is ready to roll. It’s got 5 bedrooms and 4 bathrooms, including a king sized primary with its own upgraded ensuite. The floor to ceiling vinyl windows pour in the light and show off all the fresh finishes. New vinyl plank flooring, new carpet, custom blinds, fresh paint, the works. Every inch feels clean and comfortable. The kitchen is bright and sharp with ceiling height cabinets, quartz counters, newer appliances including an induction stove, and a big window over the sink. There’s loads of prep space, plenty of storage, and a clear view out to the trees. The living room has built in shelving for a touch of charm and functionality. Main floor laundry and a spacious mudroom with its own two piece bath add flexibility and flow, giving you the option to create two separate (illegal) suites with a locked door. Downstairs is wide open and ready for whatever you need. There’s a big family room with a cozy wood burning stove and two oversized bedrooms with large above grade windows. A full bathroom, cold storage, and a second living area still reserved for the main suite make the space feel thoughtful and balanced. And yes, there’s a full basement kitchenette with cabinets for days, a stove, fridge, dishwasher, pantry, and a roughed in spot for laundry if needed. Outside is dialed in. The wraparound deck catches the sun all day on the south and east sides. The fully fenced yard is lined with lilacs, raspberry bushes, and Saskatoons. There are two gated access points to the yard, plus RV parking, an extended driveway, a heated double detached garage, a storage shed, and a ShelterLogic tent for whatever else you’re hauling. Whethe r you’re grilling or chipping, there’s room to play. You’re across from the ball diamonds, just off the highway, and a quick stroll to a seasonal farmers market. No one behind. Nothing in front. Just peace, privacy, and your own patch of paradise beside one of Central Alberta’s best courses. Two minutes to the clubhouse. Less than 20 to Red Deer. About an hour to Edmonton International. This one’s got the space, the updates, the layout, and the location. Book your showing before someone else sinks it. (id:57557)
255 Keats Way Unit# 607
Waterloo, Ontario
Looking for a bright, comfortable, and low-maintenance place to call home? This spacious two-bedroom + den, two-bathroom condo offers the perfect balance of convenience and comfort in a prime location near the University of Waterloo and Wilfrid Laurier University. Whether you're a downsizer seeking a peaceful, easy-to-manage living space or a student wanting to live close to campus, this unit has you covered. The open-concept layout features a large living and dining area, ideal for relaxing or entertaining. The modern kitchen includes ample counter space and updated appliances—great for everyday cooking. Two full bathrooms and a versatile den provide flexible living arrangements, whether you're sharing with a roommate, working from home, or need a quiet space for studying or hobbies. Enjoy the added convenience of in-suite laundry, and take advantage of nearby public transit, restaurants, shopping, and walking trails. Located in a secure, well-maintained building, this condo offers the freedom of condo living with no exterior maintenance and all the amenities you need nearby. Available for immediate occupancy. Don’t miss your chance to rent this thoughtfully laid-out condo in one of Waterloo’s most desirable locations. Book your private showing today! (id:57557)
411 33255 Old Yale Road
Abbotsford, British Columbia
Top-Floor Corner Unit in Central Abbotsford! Bright 2 bed, 2 bath condo with vaulted ceilings, new flooring, fresh paint & EV charger. Tons of natural light and privacy in a smart, open layout. Heated driveway leads to secure underground parking. Quiet, pet-friendly building in a walkable location-steps to Mill Lake, shops, restaurants, historic downtown, schools, rec, and transit. Ideal for first-time buyers, downsizers, or investors. Rare top-floor gem-don't miss out! (id:57557)
14539 78 Avenue
Surrey, British Columbia
Welcome to 14539 78 Ave in peaceful Chimney Heights! This 8-bed, 5-bath home backs onto permanent green space along the back and right side, offering nearly 4,000 sq. ft. of living space with exceptional privacy. Includes a 3-bedroom walk-out basement suite - ideal for multi-generational living or as a mortgage helper. Main floor features a bright, open layout with soaring ceilings, a formal living/dining area, a family room with gas fireplace, and a large kitchen with spice kitchen. Additional bedroom and full bath located down the hall. Upstairs offers 4 spacious bedrooms, including two primary suites with ensuites, plus a Jack & Jill bathroom for the remaining bedrooms. Enjoy stunning balcony views of the lush green space along Bear Creek. Located in an excellent neighbourhood! (id:57557)
7065 194a Street
Surrey, British Columbia
This stunning, like-new 3-level home in Clayton's most desirable area offers the perfect mix of style and function. With 4 spacious bedrooms and 3 full baths upstairs, plus a gourmet kitchen with a Wok Kitchen, it's designed for both luxury and everyday living. High ceilings and extra-large windows flood the space with natural light, while thoughtful touches like a gas and electric fireplace, security system, built-in vacuum, security systems and central air conditioning add comfort. A legal rental suite with in-suite laundry provides strong income potential. Private facing greenbelt with no houses directly in front! Conveniently located near top schools, skytrain development, major highways, and premier shopping. (id:57557)
63 Old Cut Boulevard
Long Point, Ontario
Exceptional Waterfront Property at the End of Old Cut Channel. Seize the rare chance to own a beautifully crafted, one-of-a-kind home nestled at the very end of Old Cut Channel in Long Point. This private oasis offers unmatched tranquility with no neighbours to one side and behind as well as minimal water traffic to ensure ultimate peace. This impressive four-bedroom, 2.5-bath residence showcases an open, airy floor plan centered around a striking double-sided stone fireplace that adds warmth and character. The topmost level features an extraordinary lookout tower, providing panoramic views that extend for miles on clear days—ideal for enjoying sunrises, sunsets, or simply soaking in the scenic surroundings. Throughout the home, you'll find thoughtful upgrades such as balconies attached to three bedrooms, a rejuvenating steam shower, rich hardwood flooring, elegant granite countertops, subtle pot lighting, in-ground sprinklers, and a main-level laundry area for added convenience. The exterior offers a picturesque setting with a long-paved driveway leading to a private boathouse complete with a lift, along with an elevated deck bordered by glass railings—perfect for entertaining or relaxing by the water’s edge. Situated at the end of the cul-de-sac on Old Cut Blvd., this peaceful haven provides a perfect escape from the everyday hustle. Envision the cherished memories your family can create in this exceptional location. Such unique opportunities are rare and highly sought after—schedule your private tour today and see firsthand what makes this property so special. (id:57557)
16640 18a Avenue
Surrey, British Columbia
Welcome to this breathtaking newly built residence located in Grandview Heights. Situated near the newly built aquatic center, top-tier schools, easy access to major highways. Crafted with Spanish tiles to built-in speakers and designer lighting. With large windows, the home is bathed in natural light, creating an airy and inviting atmosphere. The chef's kitchen features integrated appliances, an oversized island, complemented by a secondary wok kitchen for added convenience.Upstairs, the master suite is a private retreat.Two walk-in closets, a spa-inspired ensuite, and breathtaking Mount Baker views. The home also offers a 2-bedroom legal suite, plus the option for an additional 1-bedroom suite and a media room, making it ideal for multigenerational living or a mortgage helper. (id:57557)
121 Manning Avenue
Hamilton, Ontario
Welcome to 121 Manning Avenue—a charming bungalow nestled in the heart of Hamilton’s desirable Greeningdon neighbourhood. With ~2,110 sqft of total living space, this 3+1 bedroom, 2 bath home is a perfect blend of warmth, character, and opportunity. Lovingly maintained by the original owner, this property radiates pride of ownership from the moment you arrive. The concrete driveway provides ample parking for up to four vehicles, while the fully fenced backyard offers a safe, private outdoor space ideal for children, pets, or weekend BBQs. Two handy storage sheds are included, providing plenty of room for tools, bikes, or seasonal gear. Inside, you’ll find a bright, inviting layout with room to grow. The main level features a spacious living area filled with natural light, three comfortable bedrooms, and a full bathroom. The kitchen is functional with great potential to renovate and design a modern space tailored to your style. Whether it’s updating cabinetry or reworking the layout, there’s plenty of opportunity to make it your own. Downstairs, the finished lower level adds flexible living space, with recreation room, media room, and workshop, including a fourth bedroom perfect for guests, a home office, or playroom. The laundry area is combined with a practical three-piece bath setup with a washtub, shower stall, and private toilet room — enhancing convenience and offering future in-law or suite potential. With solid bones and an excellent footprint, the basement invites further upgrades. Set in a family-friendly community known for its quiet streets and convenient access to schools, parks, shopping, and transit, 121 Manning Avenue is a rare opportunity to own a well-kept home with room to personalize in one of Hamilton’s most welcoming neighbourhoods. Whether you’re a first-time buyer, investor, or looking to downsize without compromise, this home offers comfort, flexibility, and tremendous value. Bring your vision and unlock the full potential that lives here! (id:57557)
46 Agate Road
Cochrane, Alberta
** Open House at Greystone showhome - 498 River Ave, Cochrane - July 11th 1-4pm and July 12th 12-3pm ** Welcome to the Talo by Rohit Homes. This purposefully designed 1,506 sq ft unit has a spacious main floor equipped with a large kitchen, an island that seats 4 people, plus a rear entry with built-in coat hooks and a bench. Upstairs, the space has been beautifully designed to flow between the master suite and two secondary bedrooms. The flex room and convenient laundry room separate the bedrooms for added privacy. Unfinished WALKOUT basement and a double parking pad in rear yard. Front and back landscaping included **Photos are representative and the interior colors may be different** (id:57557)
13163 156 St Nw
Edmonton, Alberta
High exposure investment condo with long term tenants in place. Main floor is well established salon business, second floor is a professional office user. Exceptional build quality in newer condo building. Surface parking available. (id:57557)
142 Dufferin Street
Orillia, Ontario
WELL-MAINTAINED BUNGALOW BURSTING WITH WARMTH, STYLE, & CURATED DETAILS! This character-filled bungalow with 1,333 finished sq ft stands out with its curb appeal, personality, and meaningful updates in a convenient Orillia location, just minutes from downtown shopping and dining, parks, schools, transit, the hospital, the Orillia Rec Centre, and the lakefront. Original hardwood flooring, soft neutral paint tones, shiplap wall accents, and other wood details throughout create a warm, inviting atmosphere with timeless appeal. The bright, functional kitchen showcases newer stainless steel appliances, a gas stove, a tiled backsplash, and striking black hardware. A thoughtfully designed mudroom offers practical style with two freestanding storage units featuring coat hooks, upper cubbies and bench seating with integrated drawers, plus tile flooring, a stackable washer/dryer and walkouts to both the front porch and backyard. A 4-piece bathroom serves two cozy main-floor bedrooms, while the finished basement presents a welcoming rec room with a wood-plank ceiling and pot lights, a renovated 3-piece bathroom, an additional bedroom, and a large storage room. The fenced backyard adds outdoor charm with a deck, gazebo, and space for relaxed seating or entertaining. With driveway parking for three vehicles, a detached garage featuring a newer door, owned AC and hot water tank, and low property taxes, this functional and move-in-ready home checks all the boxes for first-time buyers, downsizers, and savvy investors looking for their next great property. (id:57557)
24 Liberty Street
Hamilton, Ontario
This charming 2-bedroom semi in Corktown offers irresistible curb appeal and a perfect blend of modern updates and timeless character. Step into the sunlit living room with a bay window and custom wall-to-wall built-in. The spacious kitchen impresses with a skylight, peninsula seating, and sleek stainless steel appliances, flowing into a bright dining area ideal for entertaining. The primary bedroom—once two rooms—has been transformed into a serene retreat with custom closets, oversized windows, and elegant crown molding. A second bedroom, updated 4-piece bath, main floor laundry, and a bonus den or office add function and flexibility. Step outside to a private patio with gazebo, BBQ area, and a beautifully landscaped, fenced yard. A powered blue shed makes a perfect workshop. Rear access to private parking adds convenience. Tucked on a quiet street, just steps to trails, transit, schools, shops, GO, and the vibrant Corktown, International Village and the James North scenes—this home delivers both charm and lifestyle. (id:57557)
2531 Trident Avenue
Mississauga, Ontario
Newly Renovated Walkout Basement Apartment One Bedroom plus Den can be used as an office or second bedroom Separate Entrance. Excellent Location Close To Shoppings, Schools, Hwys403/QEW, Hospital, And Bus To Subway. Utilities 30% to be paid by Tenants.One parking Included (id:57557)
453 Oaktree Circle
Mississauga, Ontario
WELCOME TO 453 Oaktree circle, 2 bedroom Basement Located in the Most Sought After Neighborhood Of Mississauga Near To Sheridan college,Plaza, School, Banks, Parks, Transit & 5 Mins from all major highways 2 Bedrooms Finished Basement with Separate Entrance.Utilities and parking included internet paid by tenant.Landlord looking for 2 people only to occupy the basement. (id:57557)
5652 Little Harbour Road
Kings Head, Nova Scotia
Welcome to 5652 Little Harbour Road where peaceful coastal living meets modern comfort. Just 3 minutes from the stunning sands of Melmerby Beach, this charming 2-bedroom bungalow offers the ultimate beachside lifestyle on a picturesque 1.2-acre property. Inside, youll find a bright, spacious layout with the potential to easily convert back to a 3-bedroom home. Whether youre starting out, downsizing, or looking for a serene escape, this home offers the flexibility to suit your needs. Step outside and be wowed by the incredible Trex composite deck, ideal for summer BBQs and sunset views. Enjoy your morning coffee in the sun-drenched sunroom or unwind in the gazebo surrounded by nature and coastal breezes. This is a property where outdoor living truly shines. With beaches, nature, and privacy all wrapped into one, this is your chance to live the dream just minutes from one of Nova Scotias most loved shorelines. Dont miss out beach life is calling! (id:57557)
7187 Highway 329
East River, Nova Scotia
Serenity on the Sea - Over 1000 feet of direct frontage on a sheltered cove, frequented by a variety of bird life, seals, otters plus private ownership of a 9000 sq. ft tidal island with a 60' sand beach is included. The four-season cottage was totally re-built in 2016 including wiring, plumbing, insulation, windows, flooring, kitchen, bathroom, decking, and now a brand new metal roof. There are beautiful sunset views of Schnare's Cove and the Atlantic ocean beyond, a slipway, greenhouse, a workshop, shed and two driveways to accommodate guests, boat or other toys one may have. Conveniently located in East River, 10 minutes from Chester and Hubbards and 40 minutes from Halifax, close to a marina, trails for hiking or cycling, and convenient to 5 saltwater beaches in the area. Nestled on a glacial drumlin, the sellers named the home "Seabegs Landing" which means dwelling place of the elfin folk or fairies. The cottage is an inviting relaxed home with a combination of modern conveniences, touches of history and whimsical details. A must see for those looking for a weekend getaway or a home by the sea. Includes most contents. (id:57557)
25 Cumberland Street
Yarmouth, Nova Scotia
Welcome to this spacious home located on a quiet street in the desirable neighbourhood in Central Yarmouth. With very little traffic, this location is ideal for a family with children. This distinctive 4 bedroom, two bath home includes a well-designed brightly lit kitchen with exceptional cabinet space and . Hardwood flooring is featured throughout parts of this home. Dry poured concrete Basement used as a work shop. This property futures many recent upgrades including newer windows, electrical , hot water heater, new roof 2018 new bathroom 2025. Property allows for plenty of parking on a paved driveway and a garage with a work bench. This exceptional home is located near transit access, within walking distance to Yarmouth elementary nd Yarmouth High school and local community college just a short drive away. It is also less than 10 minutes to the hospital, shopping and access to highways 101 and 103. Call your agent today to schedule an appointment to view this lovely home! (id:57557)
57 Parkview Drive
Thames Centre, Ontario
Your Castle Awaits in the Charming Township of Dorchester! This breathtaking 5-bedroom, 4-bathroom residence offers 6-car parking and sits proudly on a beautifully landscaped premium lot your private oasis in the heart of Thames Centre. With over $200,000 in high-quality, state-of-the art upgrades, this turnkey masterpiece is truly move-in ready. Whether you're looking for a multigenerational layout or a perfect two-family setup, this home offers space, functionality, and luxury in equal measure. Every inch reflects pride of ownership, and what you see is exactly what you get no surprises, just stunning features and finishes throughout (id:57557)

