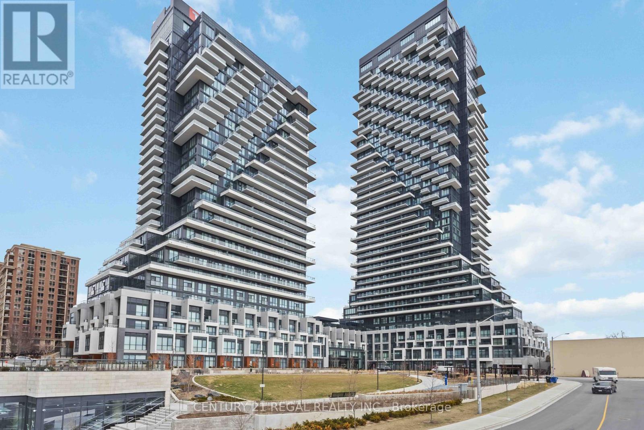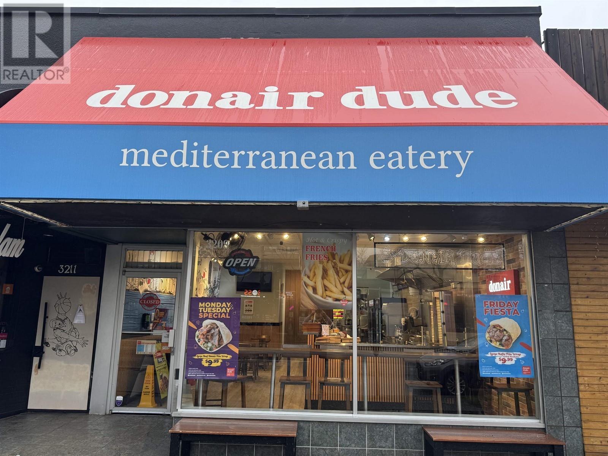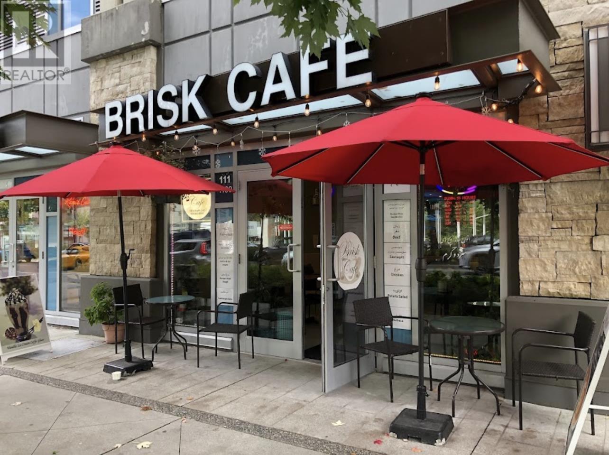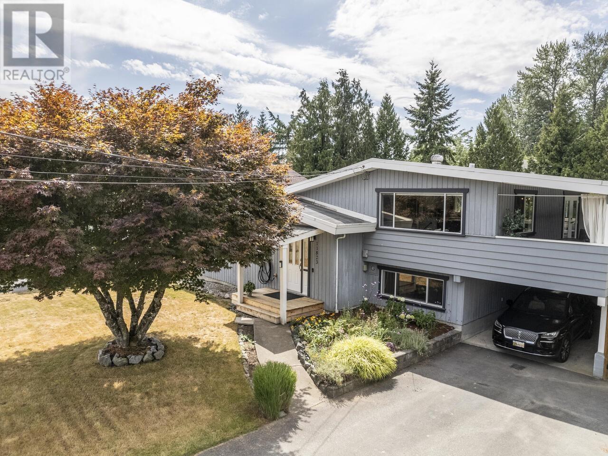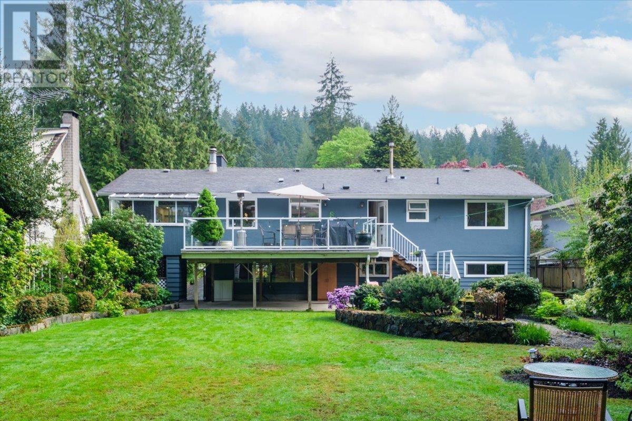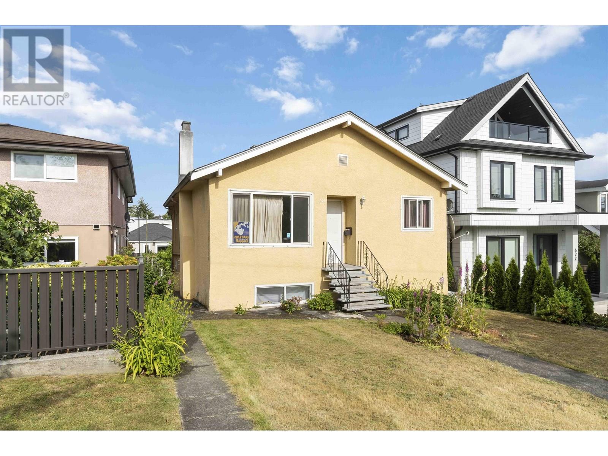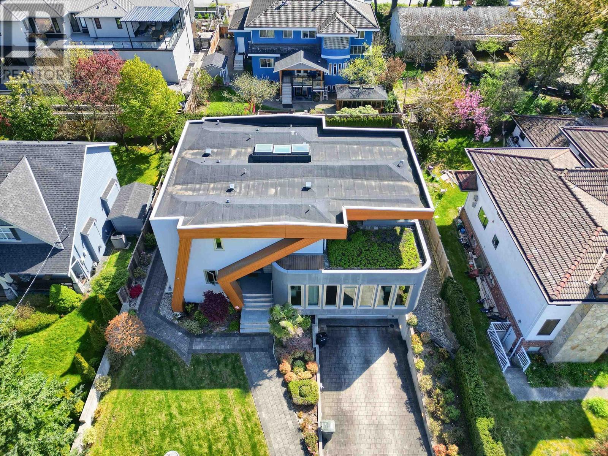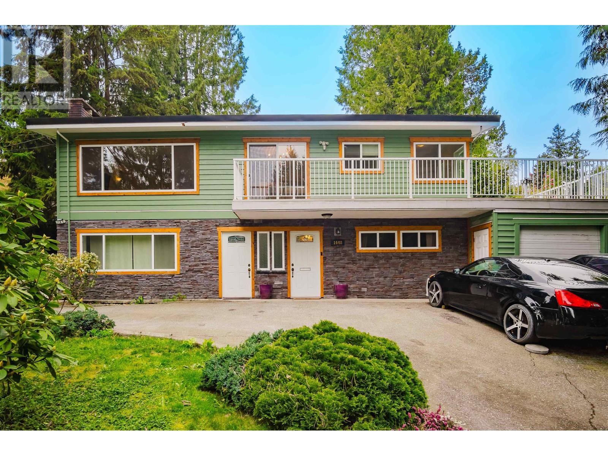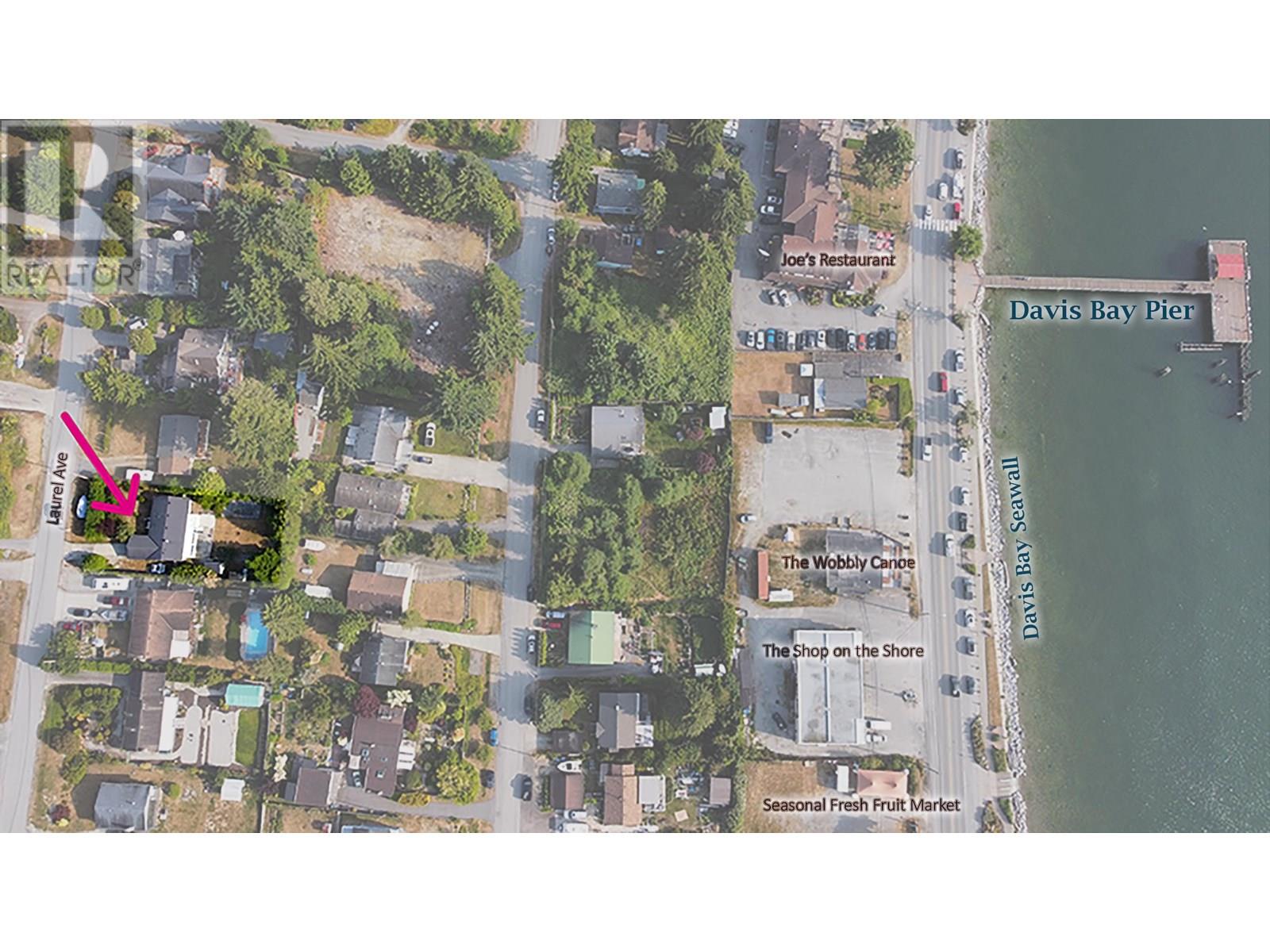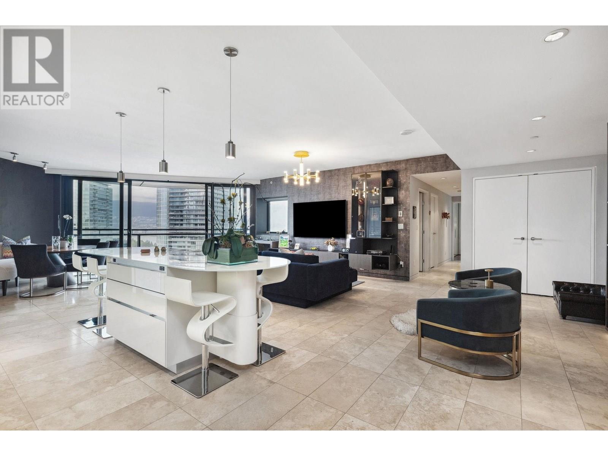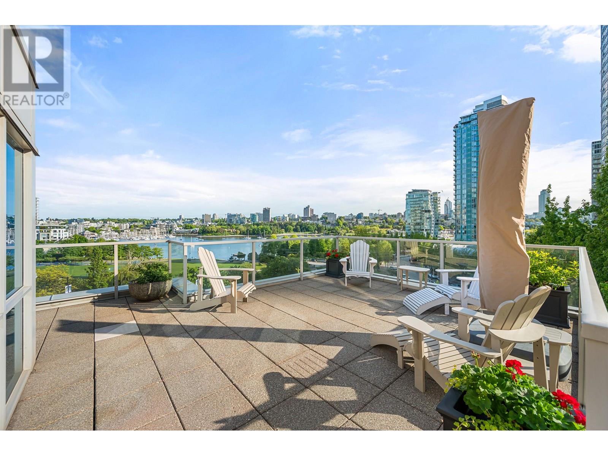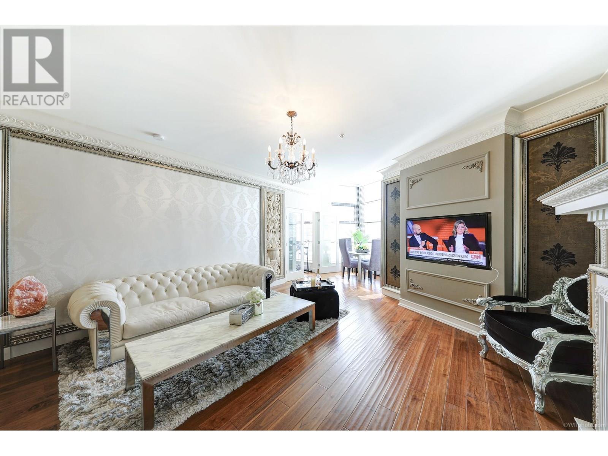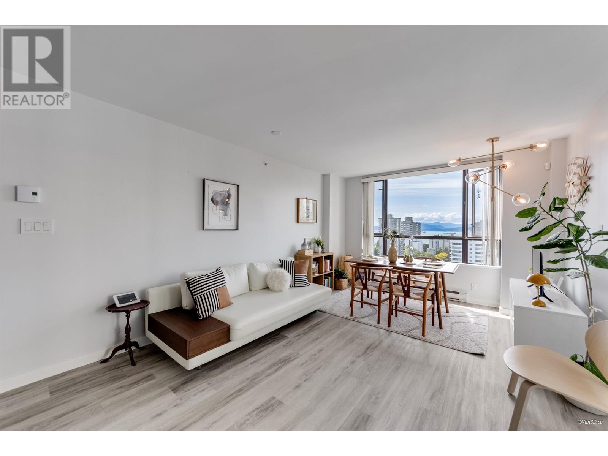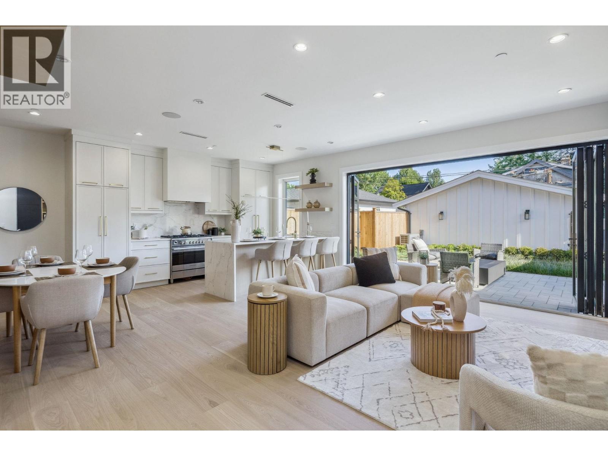36 Midtown Close Sw
Airdrie, Alberta
Welcome to 36 Midtown Close SW, a beautifully maintained semi-detached home in the heart of Airdrie’s sought-after Midtown community. Built in 2021, this modern 2-storey offers nearly 1,500 square feet of thoughtfully designed living space with stylish finishes and no condo fees. The main floor features an open-concept layout with a bright living and dining area, a stunning kitchen equipped with quartz countertops, stainless steel appliances, and a central island with plenty of room for seating. It is perfect for both daily living and entertaining.Upstairs, you'll find a spacious primary bedroom with a walk-in closet and private ensuite, along with two additional bedrooms and a full bathroom. The fully finished illegal basement suite, with its own separate entrance, includes a functional kitchen area, a cozy bedroom, and a full bathroom, offering privacy and flexibility which could even be used for multi-generational living. One of the standout features of this home is its incredible location. It backs directly onto a serene green space, creating a sense of privacy and openness, with a playground just a few steps from your backyard. Whether you're enjoying a quiet evening outdoors, taking advantage of the nearby walking paths, or watching the kids play, this setting offers a perfect balance of relaxation and community connection. With an attached garage, ample parking, and convenient access to schools, shops, and everyday amenities, this home combines comfort, style, and an unbeatable location. (id:57557)
1707 - 30 Inn On The Park Drive
Toronto, Ontario
Experience elevated living in this stylish 1-bedroom + den, 1-bathroom suite at Auberge on the Park by Tridel. Spanning 650 sq ft, this thoughtfully designed suite includes 1 parking space . Enjoy unobstructed east-facing views with a spacious private balcony perfect for relaxing or entertaining. Residents of Auberge are treated to a collection of amenities, including an outdoor pool, BBQ area, elegant dining room, and inviting party room all designed for sophisticated urban living. (id:57557)
39 Hampton Crescent
Sylvan Lake, Alberta
Located in the town of Sylvan Lake, home to a beautiful lake and vibrant community, this charming two-story home with a covered front porch offers a perfect blend of comfort and functionality. With over 1500 square feet of living space, the main level features an open-concept design with laminate flooring, a stylish kitchen complete with an island and sink, and a spacious living room ideal for entertaining. A convenient 2-piece bathroom and air conditioning completes the main floor. Upstairs, you’ll find three bedrooms, including a primary suite with a walk-in closet and private 3-piece ensuite, as well as an additional 3-piece bathroom and upstairs laundry. Adding even more value, this property includes a legal suite situated above the detached triple-car garage. The suite features its own bedroom, kitchen with island, living room, laundry, and 3-piece bathroom all with air conditioning—perfect for guests or extended family. This unique home offers exceptional space and versatility in one of Central Alberta’s most desirable communities. (id:57557)
3209 W Broadway
Vancouver, British Columbia
Kitsilano: Amazing opportunity to own and operate a very busy and successful Donair Dude, grab and go Franchise located in Kitsilano on Broadway! The size of this location is 1469 sq.ft. And the rent is $7,198 per month. Take advantage of this turn key operation turning good profits year after year. Do not disturb staff. Contact listing agent for details. (id:57557)
111 1190 Pinetree Way
Coquitlam, British Columbia
Prime Retail Opportunity in the Heart of Coquitlam! Fantastic high-exposure retail unit located on Pinetree Way at the busy intersection of Glen Drive. Just steps from the Evergreen Line SkyTrain and part of the renowned M2 complex by Cressey Development. This prime location is surrounded by high-rise condos and is directly across from the Coquitlam Public Library, with Coquitlam Centre Mall just a short walk away. The unit offers 1,320 square feet of well-laid-out space, along with ample commercial visitor parking. Don't miss this incredible opportunity to establish your business in one of Coquitlam's most vibrant and high-traffic areas! (id:57557)
5185 N Whitworth Crescent
Delta, British Columbia
There is a livable house. 7500 square feet regular land on a charming street has lots of potential--- you can build duplexes, or single family home. You also can do some improvements and add an in-law suite to help you pay the mortgage. Sold "as is, where is". (id:57557)
11823 Stephens Street
Maple Ridge, British Columbia
DON'T MISS THIS BEAUTY , THE BEST PRICE & VALUE . 3-bedroom, 2 FULL bathrooms upper level and renovated 2 bedroom, full kitchen and full bathroom on walkout basement level. Huge green flat private back yard, 5 parking spots plus RV parking. Great potential opportunity for the savvy investor; could be a super rental property at $5.300. per month. 5 minute walk to Thomas Haney Secondary School. Arthur Peake Secondary School and Golden Ears Elementary. Shopping is a 10 minute walk. Bus route and West Coast Express are very close. An itemized upgrade list of the home and property is available upon request. (id:57557)
2235 Whitman Avenue
North Vancouver, British Columbia
EXPANSIVE fully-fenced private, park-like backyard oasis, perfect for hosting ultimate family/friends gatherings set on 9382 SF Lot! Boasting 5 bdrm, 2531 SF of living space features 4 bdrms on Main; spacious kitchen/living & dining areas with easy access to 331 SF sun-drenched deck. Lower level has huge recroom down with new carpet & paint, 1 bdrm & unlimited storage. Separate entry perfect for suite potential, games room, guests & access to big multi-purpose room featuring gym, workshop, den with lots of space for sports equipment year-round. Bonus: EV Plug, high efficiency furnace, HEPA filter system lots of parking. Steps away from Baden Powel Trail, 1/2 block to Blueridge Park playground & field and Blueridge Elementary School nearby. Open House Sunday, July 13 2-4 pm. (id:57557)
620 Slocan Street
Vancouver, British Columbia
Well kept & solid house on 33 x 122 lot. With 3 bedrooms upstairs and 3 downstairs. 1 bedroom downstairs can be kept for personal use, 2 bedrooms legal suite is rented & upstairs is rented as well. Buy it as an investment or live in on the main level & rent the basement. Kitchen upstairs is fully renovated. Book an appointment to see for yourself. (id:57557)
1423 County Rd 8 Road
Rideau Lakes, Ontario
Experience the best of country living in this beautifully maintained century home, nestled on just over an acre of land. This truly turn-key property is meticulously cared for, meaning no work is needed, just move in and start enjoying the tranquility! Step inside this charming home and discover a generous and bright living room, truly the heart of this residence. Here, you'll find gleaming hardwood floors, a cozy fireplace, and a large picture window that looks out over the surrounding fields and woodlots, and floods the space with natural light. Enjoy direct access to both the front yard and the expansive back deck, seamlessly blending indoor comfort with the breathtaking country views. The large eat-in kitchen is perfect for family meals and entertaining. The ultimate convenience awaits with main floor laundry, featuring a handy side entrance to the backyard, making it easy to hang clothes on the line. Up the wide staircase, you will find three bright and inviting bedrooms (all with hardwood floors) and a luxurious, expansive 4-piece bathroom. Outside, prepare to be captivated by breathtaking, panoramic views of the rolling countryside that stretch as far as the eye can see. Imagine sipping your morning coffee or hosting unforgettable gatherings on the deck or in the yard, a truly peaceful area to soak in the serene landscape. Practical additions include a useful drive shed and a versatile workshop, all within a fully fenced yard. The meticulously cared-for grounds feature beautiful landscaping, including a mature apple tree, stately maple trees, lilacs, and a variety of other trees and shrubs. The property's low-maintenance vinyl siding and durable aluminum metal roof add to its appeal. You'll appreciate the significant updates that ensure peace of mind, including a new furnace (2024), central a/c, spray-foamed basement, and updated attic insulation that ensure energy efficiency and comfort year-round. Simply unpack and embrace the peaceful country lifestyle! (id:57557)
3580 Phillips Avenue
Burnaby, British Columbia
Experience the Best Lifestyle in N. Burnaby. Outstanding architectural design is unique in and out. Open living room comes with formal dining room, office & gourmet kitchen with wok kitchen on main. All bedrooms have ensuites with drop ceiling details, lush carpets, luxury bathrooms. Basement features state of the art wine display, theatre room, wet bar, recreation room + 2 full baths & 1 bedroom with separate entrance. Air conditioning, zen garden & smart home gadgets you must have. This new tech operates the entire home from devices. Garage is equipped with plug n'drive for all hybrid cars. Amazing outdoor space with fireplace, speakers, sitting deck and garden space. (id:57557)
1648 Scarborough Crescent
Port Coquitlam, British Columbia
Welcome to the beautiful neighbourhood of Mary Hill. This charming home sits on a private street with a huge 10,000 sqft lot. The main level offers 3 spacious bedrooms with a bright kitchen that opens up to a large private deck perfect for the summer months and the main floor living room boasts large windows that will let in natural light throughout the year. The home also offers a 2 bedroom suite below, perfect for rental income or extended family. Features include original hardwood floors and fresh exterior paint. Need RV parking? The spacious driveway has you covered! Prime location-steps to parks, schools, West Coast Express, and quick access to Hwy 1. (id:57557)
4781 Laurel Avenue
Sechelt, British Columbia
Nestled on a quiet street in the heart of sought-after Davis Bay, this delightful rancher offers the perfect blend of comfort and convenience. Just minutes from schools, transit, the beach & local eateries, you´ll love the easy access to everything this vibrant coastal community has to offer. Inside find a cozy, functional layout designed for everyday living, complete with a versatile flex space perfect for an office, studio, or guest area. Freshly painted with new laminate flooring, this home is move-in ready. Outside, relax in the spacious & private West-facing backyard, with peak-a-boo ocean views, unforgettable sunsets, blueberry bushes, apple trees & room for a veggie garden. With ample parking and outdoor storage, this property has room for all your coastal lifestyle needs. (id:57557)
3006 838 W Hastings Street
Vancouver, British Columbia
Live in art. Own a legacy. Designed by Foster + Partners, this 1,754 SF Jameson House residence offers cinematic panoramic views of mountains, water, and city from curved floor-to-ceiling windows. West-facing with stunning sunsets and LED-lit millwork throughout. Features include heated/cooled travertine floors, Sub-Zero & Gaggenau appliances, Italian Molteni&C cabinetry, Revox surround sound, custom bar, bespoke office, and textured designer finishes. Spa-inspired bathrooms with floating toilets and designer sinks. Primary suite with curved glass walls and Molteni&C closets. YSL-inspired display shelving, custom shoe closet, and backlit living wall. 2 parking. 24/7 concierge. Steps to seawall, fine dining, and luxury shops. (id:57557)
801 1388 Homer Street
Vancouver, British Columbia
Enjoy waterfront lifestyle in the heart of Yaletown in this spectacular 3 bed, 2 bath penthouse, perched above David Lam Park, only steps from the Seawall and False Creek. Step out of the elevator directly into your own private lobby. Inside, natural light pours through floor-to-ceiling windows on three sides. Soak in the sun and scenery from the expansive 1,133 sqft private wraparound patio. The master bedroom features its own private balcony. The resort style amenities in Governor's Tower & Villa include swimming pool, hot tub, sauna, workout room, playgrounds and gardens. This unit features 2 conveniently located secured parking stalls and plenty of storage. This unique gem, steps from shopping, dining, concerts, and the Skytrain won´t last. Take action on this exceptional property now before it´s gone. Open House SUN (7/13) 4-5:30PM. (id:57557)
1104 135 E 13th Street
North Vancouver, British Columbia
Views, amenities, and location - this brand-new 1 bedroom at Millennium Central Lonsdale checks every box! This home offers plenty of space with room for dining, additional bar seating and storage, plus a large covered balcony with sweeping water and city views. Interior highlights include Miele appliances, gas cooktop, a luxurious bathroom with plenty of extras, A/C, NEST thermostat, in-suite laundry, smart lock system, and thoughtful upgrades like automatic in-cabinet lighting and a full pantry wall. Residents enjoy 15,000+ SQFT of amenities including an outdoor pool, hot tub, fitness centre, steam room, party rooms, kids´ play area, concierge, and more. EV-ready parking and storage included. Steps to transit, groceries, Lions Gate Hospital and more. Open House Saturday and Sunday 2-4pm. (id:57557)
102 11667 Haney Bypass
Maple Ridge, British Columbia
Welcome to your tranquil retreat in Haney's Landing! This beautiful & serene corner unit offers perfect blend of comfort & convenience, creating true oasis for its lucky new owners. Primary bedroom features 2 closets & ensuite with a deep, inviting tub + standalone shower. Enjoy your large, L-shaped fully-fenced yard with covered patio, ideal for outdoor relaxation & entertaining. Ample in-unit storage. Easy, close access to unit from front entrance, + just steps away from elevator-significant advantage when carrying in groceries. 2 parking spaces assigned to unit, along with double-wide locker for your storage needs. Amenities room for your gatherings, fully-equipped gym, & guest suite. Don't miss the opportunity to make this exceptional condo your home! Book your private showing today! (id:57557)
2060 Se Kent Avenue
Vancouver, British Columbia
Presenting an exceptional, single-owner residence on the market for the first time! This bright, 3-bed, 2-bath home showcases thoughtful design enriched by numerous upgrades. Step inside to find engineered maple wood floors, ceramic tiles in the kitchen, & sophisticated fir flush-finish wood swing & bifold doors. The living room is anchored by a stunning fireplace featuring a cherry veneer book-matched finish. Kitchens & baths exude luxury with Carrara marble & Caesarstone counters, complemented by soft New Zealand wool carpets in select areas. French doors lead to a lower deck, overlooking a serene lily pond adorned with irises, rose gardens, and visiting hummingbirds. This unique row home provides direct access to a private garage with a Level 2 EV charger, plus an additional parking stall. (id:57557)
160 Rockywood Park Nw
Calgary, Alberta
OPEN HOUSE - Saturday JUNE 28 from 1PM to 3PM - OVER 3000 SQUARE FEET OF LIVING SPACE - 5 BEDROOMS - EXCELLENT LOCATION - NEW PAINT - Homes of this size, floor plan and location are TRULY UNIQUE. Located in a charming cul-de-sac with excellent proximity to walking paths, public transportation and more - just a short drive to get to the mountains and access to major transportation corridors this home is IDEAL for the FAMILY on the GO. You are greeted with wonderful curb appeal as you enter you can envision how the floor plan ACCOMMODATES today's lifestyle. There is a generous vestibule to greet everyone, to one side ABUNDANTE storage and access to your garage for your daily needs, ahead, the hallway gently opens to the large dining room and generous OPEN CONCEPT MAIN FLOOR. All complete with GORGEOUS HARDWOOD FLOORING. The kitchen is the heart of the floor highlighted with a large central island, corner pantry and abundant storage. Enjoy breakfast in the morning in your sunny dining nook or take your coffee outside to your charming yard. Upstairs, you will find three ENORMOUS BEDROOMS including a primary bedroom with an ensuite and large walk-in closet. The generous bonus room is the perfect getaway to enjoy a movie, a workout or a great book. Lastly, the basement offers TWO LARGE BEDROOMS with custom finishing, a custom workspace, a large rec room, a full bathroom all with abundant storage. Book your tour today! (id:57557)
301 7831 Westminster Highway
Richmond, British Columbia
The Capri - Rarely available 2-level concrete luxury residence in the heart of Richmond! Over 2,200 square ft with 2 primary bedrooms (1 up, 1 down), 2 additional bedrooms, a den, and 3 full baths. Professionally renovated in 2013 with luxury finishes including engineered hardwood, limestone tile, crown moulding, custom white cabinetry, and designer Schonbek chandeliers. Bright living room with floor-to-ceiling windows, elegant dining area, and quality kitchen appliances. Wrought-iron spiral staircase leads to a private patio and upper terrace, making it feel like a luxury detached home. This well-maintained building has an impressive contingency reserve fund of $1.28 million, ensuring peace of mind for owners. Includes 4 parking stalls + 1 locker. Steps to Richmond Center. (id:57557)
1406 1003 Pacific Street
Vancouver, British Columbia
Experience breathtaking views of Kitsilano, False Creek, and English Bay from this stunning 1-bedroom plus open den suite. The spacious living area is flooded with natural light through expansive windows, offering panoramic ocean and mountain vistas. It features elegant laminate flooring and modern light fixtures. Residents enjoy access to top-tier amenities, including a fully equipped fitness centre, beautifully landscaped garden, guest suite, and ample visitor parking. *OPEN HOUSE : July 12 (Sat) 3-5PM* (id:57557)
#2 2244 E 11th Avenue
Vancouver, British Columbia
Experience elevated East Vancouver living in this brand-new back duplex, designed for the Trout Lake lifestyle and nestled in the heart of Grandview-Woodland. Built by Encore Collection with a focus on quality and comfort, this 3-bedroom, 3.5-bathroom home offers 1,640 SQFT of thoughtfully crafted space. The open-concept main floor seamlessly connects to the outdoors through accordion-style doors that lead to a private patio-ideal for entertaining or everyday enjoyment. Premium features include high-end Fisher & Paykel appliances, built-in speakers, air conditioning, and modern designer finishes throughout. Live just moments from the vibrant energy of Commercial Drive, the serenity of Trout Lake, and the convenience of transit and top-rated schools. This is a home that truly blends lifestyle, location, and luxury-perfect for families and professionals alike. Open House Sat 2-4PM (id:57557)
#1 2244 E 11th Avenue
Vancouver, British Columbia
Experience elevated East Vancouver living in this brand-new front duplex, designed for the Trout Lake lifestyle and nestled in the heart of Grandview-Woodland. Built by Encore Collection with a focus on quality and comfort, this 3-bedroom, 3.5-bathroom home offers 1,691 SQFT of thoughtfully crafted space. The open-concept main floor seamlessly connects to the outdoors through accordion-style doors that lead to a private patio-ideal for entertaining or everyday enjoyment. Premium features include high-end Fisher & Paykel appliances, built-in speakers, air conditioning, and modern designer finishes throughout. Live just moments from the vibrant energy of Commercial Drive, the serenity of Trout Lake, and the convenience of transit and top-rated schools. This is a home that truly blends lifestyle, location, and luxury-perfect for families and professionals alike. Open House Sat 2-4PM (id:57557)
219 1961 Collingwood Street
Vancouver, British Columbia
Modern concrete townhome in highly coveted Viridian Green just steps from Jericho Beach! This recently updated 3 bed + den, 2 bath home blends an open floor plan with practical design solutions for comfortable living. Ideal for entertaining, the main level features over-height ceilings, a chef-inspired kitchen with premium appliances, and two spacious decks complete with gas and water hookups. The top-floor primary suite offers a walk-in closet, a bright spa-like ensuite, and a private deck with mountain views. Updates includes heat pump, flooring throughout, and a Lutron smart lighting system. Located right on the edge of Kitsilano and Point Grey-with easy access to shops, restaurants, parks, and more. Includes two secure parking stalls and large private storage room. Open House: Saturday, July 12th from 12-2pm (id:57557)


