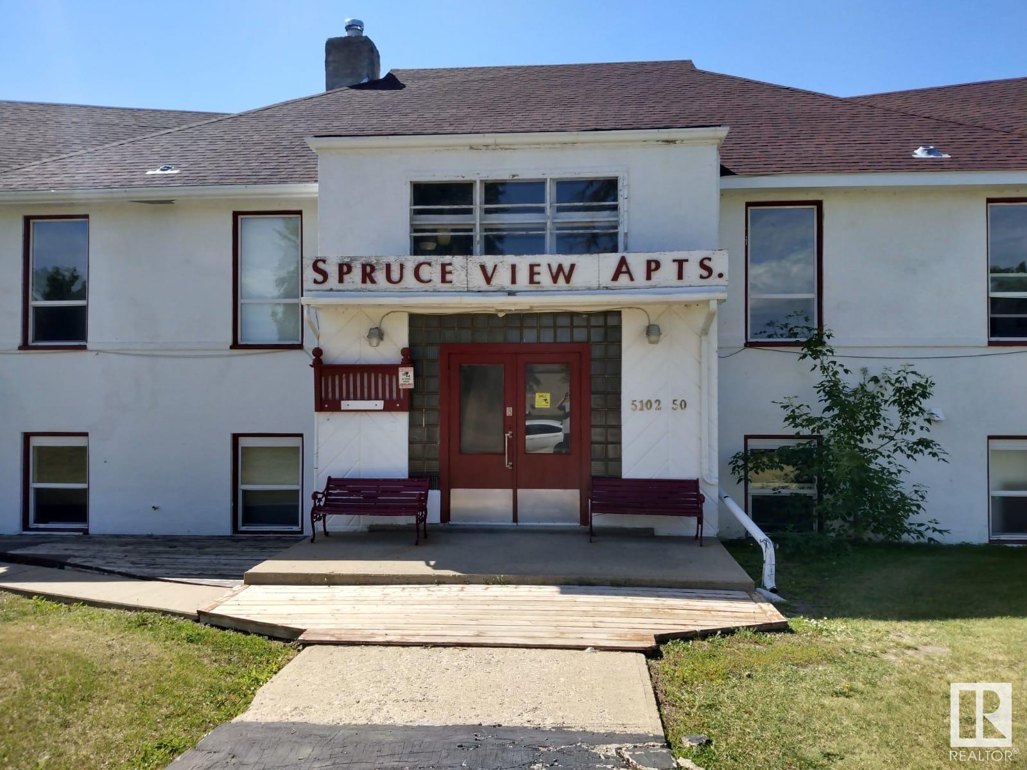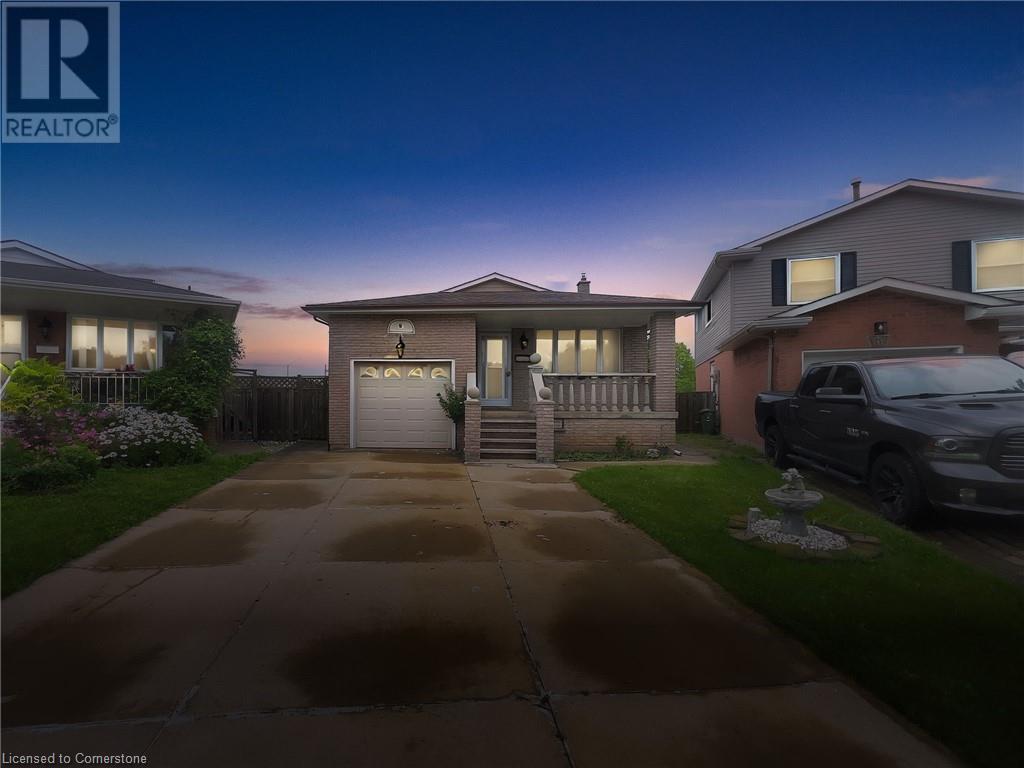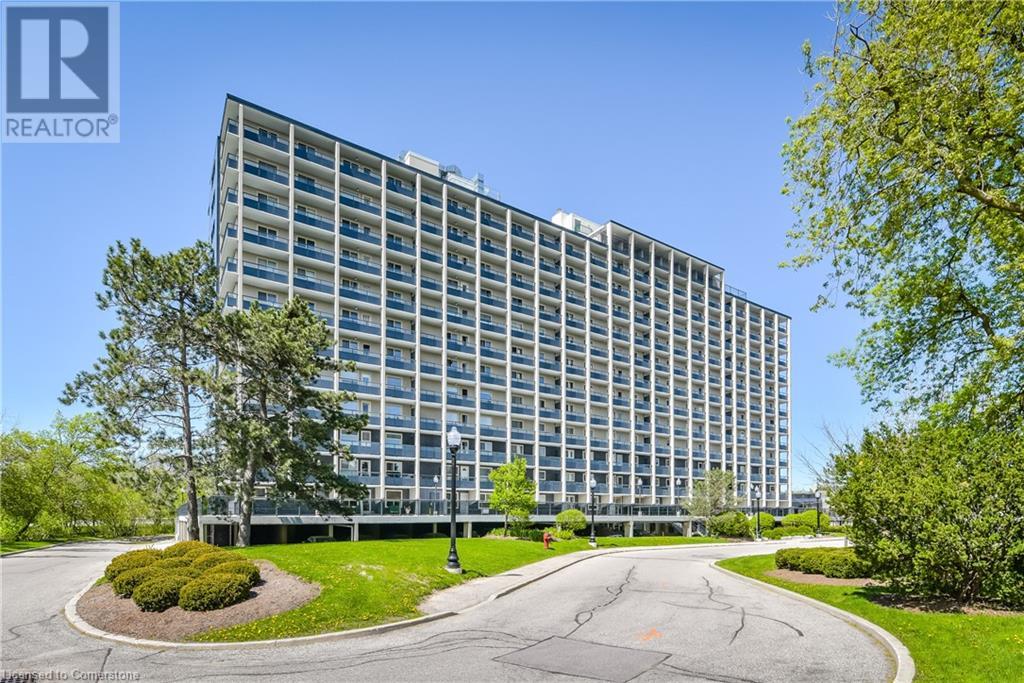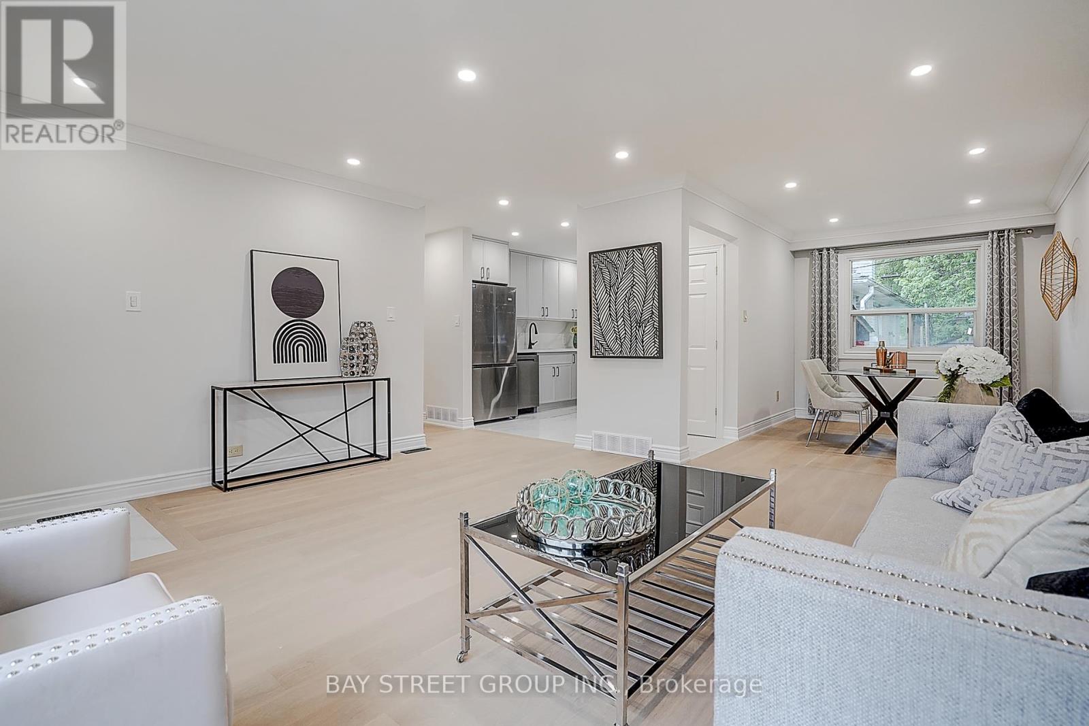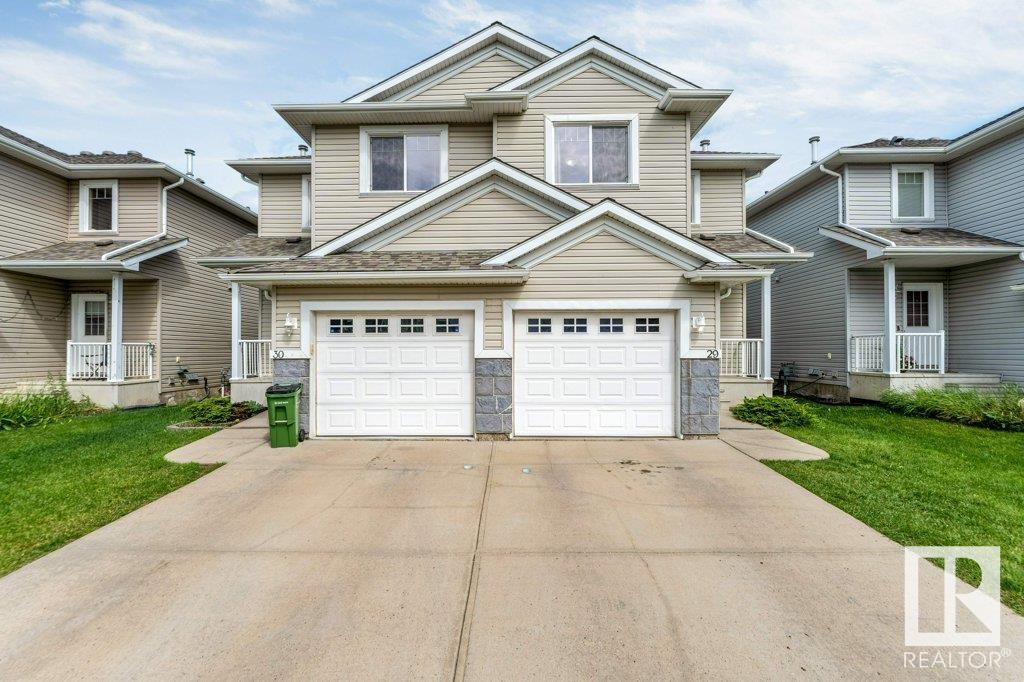17 Tenuto Link
Spruce Grove, Alberta
This Beautifull4 bedroom & 3 Full Bathroom HOuse is located in the community of Tonewood. The Main Floor Offers Den/Bedroom ,a Full 3piece bathroom, extended kitchen with quartz countertop ,pantry and a cozy living room with electric fireplace.Upstairs you will get a huge Bonus room with vinyl plank flooring ,3 bedrooms with carpet , 2 washrooms and a STUDY NOOK. Master bedroom has a beautiful feature wall and a 5 piece ensuite washroom. Common washroom Upstairs is a JACK & JILL STYLE;it connects both BONUS room and bedroom with door on each side for shared access. The basement has a separate entrance and awaits your personal touch. YOU CAN CONNECT YOUR PHONE VIA BLUETOOTH TO THE BUILT IN SPEAKERS IN BOTH THE MASTER BEDROOM AND THE LIVING ROOM. (id:57557)
5102 50 Av
Sedgewick, Alberta
14 UNITS + MANAGER'S SUITE - IN SEDGEWICK, ALBERTA ~ 1 hr & 45 min. East from Edmonton, 55 minutes to Camrose or 10 min. to Killam. Suite makeup comprises 12 - 1 Bdrms. and 2 - 2 Bdrms. + a 2 Bdrm. Manager's unit. Many recent renovations this year in multiple units incl.; floors, kitchens, bathrooms, toilets, plumbing, and most lighting changed to LED to reduce power costs. Other updates include roof (2016) and windows (2003). Coin-op laundry available, energized parking stalls, detached garage for maintenance equipment & supplies. Boiler is old, but has been well maintained. Public school and playground is right across the street. Many long term tenants with low vacancy. A solid and smart opportunity for an investor looking to easily self manage with fantastic cash flow and a strong CAP rate of 7.7% (not including any annual debt service) with the potential to increase. (id:57557)
971 Charlotteville 10 Road
Simcoe, Ontario
Welcome to your dream retreat just outside the charming town of Simcoe! This custom-built home offers unparalleled comfort and breathtaking views of lush greenery, promising a serene escape from the bustle of the city. The main floor features a spacious open concept design, ideal for both entertainment and everyday living. Cozy fireplaces on the lower and main levels add warmth and ambiance on cooler evenings, creating the perfect atmosphere for relaxation. On the main level, discover the tranquil master suite, a true sanctuary with its own private access to the balcony overlooking the scenic backyard. Additional bedrooms upstairs provide ample space for family and guests. For added flexibility, the finished basement w/ walkout includes two more bedrooms and a full bathroom, along with a versatile kitchenette and a rec room that can be customized to suit your lifestyle needs—whether it's a home theater, fitness area, or game room. Outside, you will find the 2 car detached garage w/unfinished loft space. You can also enjoy summer evenings sitting at any of the multiple seating areas, perfect for unwinding while taking in the beauty of the landscaped gardens and mature trees that surround the property. Located just minutes from Simcoe, peaceful countryside living with easy access to urban conveniences, including shops, restaurants, and schools. Don't miss your chance to own this extraordinary home where every detail reflects quality and a commitment to quiet, comfortable living (id:57557)
29 Tamworth Terrace
Barrie, Ontario
Brand New Stunning FREEHOLD Townhouse in Prime Barrie Location! Welcome to this beautifully crafted 3-bedroom, 2.5-bath townhouse offering 1,537 sq ft of luxurious living in a newly developed community. Enjoy the elegance of 9-ft ceilings on the main floor, a sun-filled open-concept layout, and a backyard that invites natural light into every corner. The upgraded gourmet kitchen features quartz countertops, deep pantry cabinets, and wide plank laminate flooring perfect for both everyday living and entertaining. Upstairs, you'll find three generously sized bedrooms, a modern laundry area, and two full bathrooms. Just a 5-minute walk to the shores of scenic Lake Simcoe and a short drive to the GO Station, HWY 400, Georgian College, top-rated schools, and shopping. Parks like Golden Meadow and Painswick Park are nearby for outdoor enjoyment. Only 45 minutes to Vaughan and 90 minutes to Union Station, this location offers the perfect blend of peaceful suburban living and convenient city access. (id:57557)
2 Mark Place
Hamilton, Ontario
Welcome to 2 Mark Place, a charming residence situated in a highly sought-after Hamilton neighborhood. This lovely home offers classic comfort, timeless appeal, ideal for families and professionals alike. Featuring four spacious and well-appointed bedrooms and three bathrooms, this home provides ample room for the entire family. The kitchen has ample counter & cupboard space for preparing & storage. The bright and airy living room with the cozy fireplace, is perfect for gatherings. The private backyard features a, patio, large garden space, several sheds for storage, as well as a small greenhouse structure for the buyer with a green thumb. The finished basement features a large kitchen as well as an additional prep kitchen, rec room, 2 piece bath and cold room. It also has a separate walk up entrance for potential rental income. (id:57557)
58 Bridgeport Road Unit# 403
Waterloo, Ontario
Welcome to this spacious 2-bed, 1-bath unit at the Black Willow Condominiums! This vacant unit offers over 1100 square feet of living space, including an oversized balcony with an abundance of storage space. Condo fees include all utilities and the building offers a fitness room, party room, library and lounge. One designated parking space is included, with ample visitor parking available. The perfect location boasts of quick access to uptown amenities including shopping centres, restaurants, walking/biking trails, parks and highway access. This unit is an excellent fit for first time home buyers, young professionals, empty nesters and seniors. Contact your agent now for a private showing! (id:57557)
175 Willow Place
Cochrane, Alberta
Why the Willows? Close to Calgary, the mountains and Downtown Cochrane! Step inside The Colorado and discover a layout that just makes sense — bright, open, and designed for real life. Soak up south-facing sunshine through big back windows, enjoy the convenience of a large pantry and mud room, and appreciate the low-maintenance landscaping that keeps weekends free for fun. At the heart of it all is the L-shaped kitchen — sleek, spacious, and packed with storage, including a flush island perfect for snacks, prep, or casual hangouts. Whether you're whipping up homemade feasts or unboxing your favourite takeout, this kitchen's got your back. The living room and dining room offers double sliders out to the back deck and yard. Upstairs, the central bonus room smartly separates the bedrooms, giving everyone a little extra privacy — perfect for movie nights, a cozy workspace, or just kicking back. The primary suite features a great Ensuite and long walk-in closet. Not to mention Laundry very close! And the basement? With extra-tall ceilings, it feels anything but below ground. It's a blank canvas for whatever you’re dreaming — home theatre, home gym, hobby space, or all of the above. Are you a weekend ski/hiking warrior? This house is for you - Jump onto the highway to the mountains in minutes. Come see why life in this well designed floorplan feels fresh, functional, and just the right amount of fabulous. (id:57557)
281 Hillcrest Road Sw
Airdrie, Alberta
Welcome to this exceptional semi-detached home located in the sought-after community of Hillcrest in Airdrie. Boasting one of the largest floor plans on the street, this impressive WALKOUT property offers a perfect blend of space, style, and functionality. Total of 2133 sqft of developed living space. Step inside to discover 9-foot ceilings that enhance the open and airy feel of the main level. The well-appointed kitchen features granite countertops, a large central island that’s perfect for meal prep and casual dining, a pantry, and stainless steel appliances.The main living and dining areas are bright and spacious, with large windows offering views of the green space.Upstairs, you’ll find a spacious primary bedroom retreat featuring a walk-in closet and a beautifully upgraded 5-piece ensuite complete with a soaker tub, walk-in shower, and dual sinks—offering a spa-like experience at home. Two additional generously sized bedrooms, a full bathroom, and convenient upper-floor laundry complete this thoughtfully designed level.The professionally finished walk-out basement offers incredible versatility—perfect as a cozy entertainment area, guest space, or additional family room. With a separate entrance leading to a covered patio and a fully fenced backyard, it’s an ideal spot for hosting gatherings or simply enjoying your own private outdoor space.Located in a family-friendly neighborhood close to parks, green spaces, schools, shopping, and commuter routes—this home is a rare opportunity that checks all the boxes.Don’t miss out! Book your showing today and discover why Hillcrest is one of Airdrie’s most desirable communities! (id:57557)
423 Osiris Drive
Richmond Hill, Ontario
One Of The Most Highly Sought After Streets Of Richmond Hill. AAA School Zone, Famous Bayview Secondary School District. Modern Renovation on main FL. which flood this Home with an abundance of Natural Light. Spacious Open Concept Living Room includes a large dining area. Sunfilled Gourmet Kitchen With Quartz Countertop and backsplash and Customized Cabinets. Quality engineered hardwood and potlights on main.Fresh Paint , S/S appliances.Main FL Washrooms(2017), Minutes To Richmond Hill Go Station, Shopping, Public Transit, Hwy 400 And 404.Oversized Windows (id:57557)
#29 2503 24 St Nw Nw
Edmonton, Alberta
ONE OF THE BEST LOCATIONS IN SOUTH EAST EDMONTON !! Welcome to your perfect home in the heart of Silver Berry. This Beautiful 1200+ Sqft. half duplex comes with 3 BEDROOMS, 2.5 BATHROOMS, FRONT ATTACHED GARAGE, FULLY FINISHED BASEMENT & BACKS ON TO GREEN SPACE. The main floor looks pristine with very well maintained laminate, an amazing living room, a half bath & great size kitchen, Stainless steel appliances & a perfectly placed dinning nook. Upstairs there is a huge master bedroom, 2 additional large bedrooms, a 3pc bathroom & linen closet. Very well planned finished basement has a REC ROOM and an additional 3 pc full Bathroom. The fully fenced, extended backyard with sizeable deck opens directly onto a SOCCER FIELD - ideal for kids, pets & playtime. This place is at a STONE'S THROW FROM MEADOW'S REC CENTRE, NEW PUBLIC HIGH SCHOOL, PUBLIC TRANSPORT & SHOPPING PLAZA (GANESH SWEETS). Whether you are a first time home buyer or an investor, this gem in SILVER BERRY is a must see. (id:57557)
16433 106 Av Nw
Edmonton, Alberta
Charming Britannia Bungalow – No Basement, No Problem! This bright and welcoming 1,063 sq. ft. bungalow offers 3 comfortable bedrooms, 1 full bath, and a dedicated dining area — perfect for cozy meals or entertaining guests. Nestled on a spacious 50’ x 110’ lot, you'll love the mature trees, quiet street, and the generous backyard that’s ideal for kids, pets, or re-development. This clean & well maintained home makes a smart choice for first-time buyers or investors and features a newer furnace. Live, rent, or hold for future infill — the possibilities are wide open. Enjoy a single detached garage, proximity to parks, schools, and shopping, plus quick access to Mayfield Road and 170 St. Easy commute to Downtown, Royal Alex Hosp, WEM or Misericordia Hosp. (id:57557)
48 Mac Frost Way
Toronto, Ontario
Beautiful Unique large size Townhouse in a Quiet Cul-De-Sac. Right next to Cedar Brae Golf Club and Rouge Valley Conservation Area. Close to 2,000 Sqft. **3 beds with 3 Washrooms on 2nd Floor!!! 9 Ft Ceiling On Main Floor. Open concept layout brings lots of light. Hardwood Floor through out. Modern Kitchen with Granite countertop and S/S Appliances. Extra large Primary bedroom with his and hers walk in closet. Large windows in all bedrooms. Finished Walk-Up basement with Vinyl flooring and Pots lights. 1 bed & 1 Rec area & 1 Bath provide extra space for the family . Extra Long Driveway parks 3 cars outside. Nice and long backyard to grow your beautiful garden. Close to TTC, Supermarkets, Shopping Centres, parks and Schools. (id:57557)


