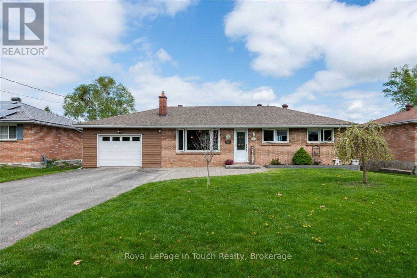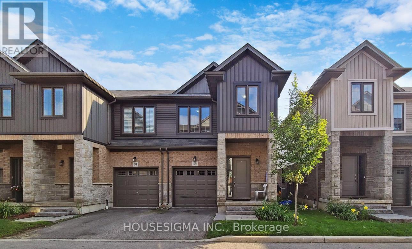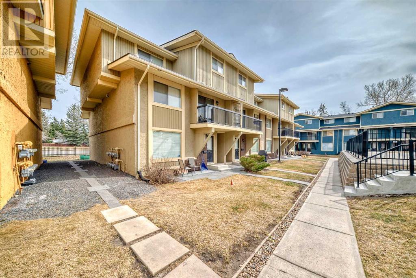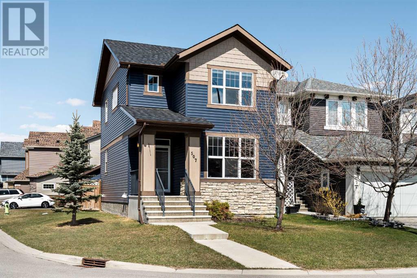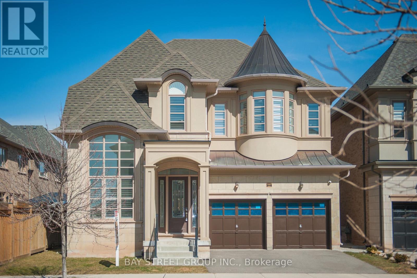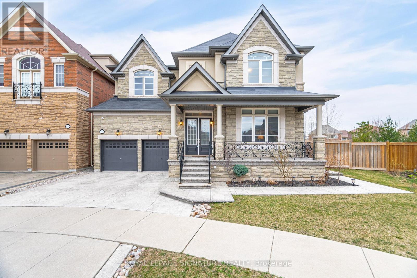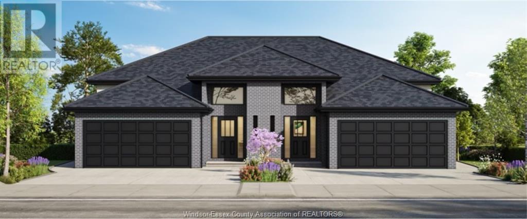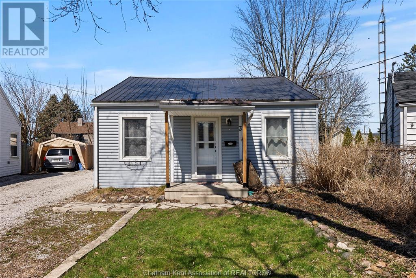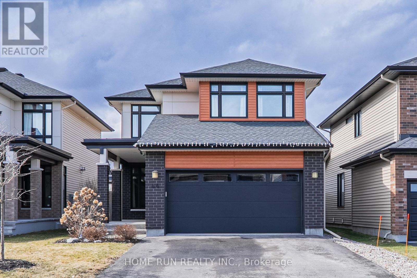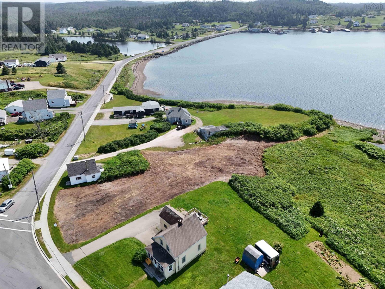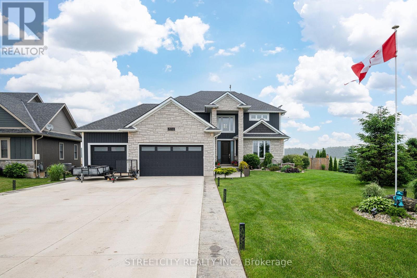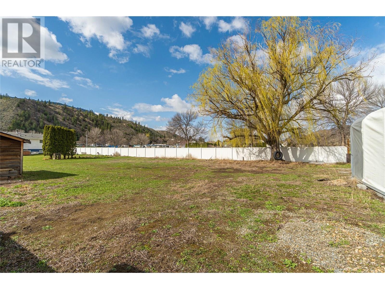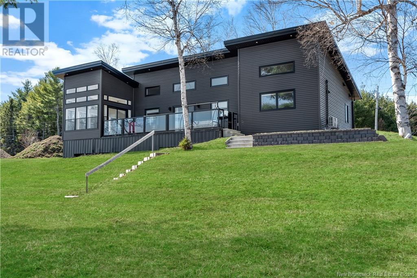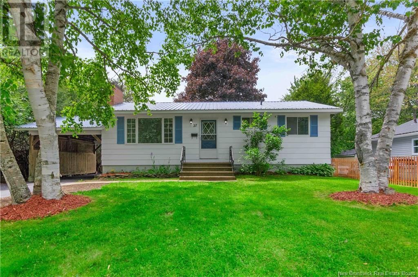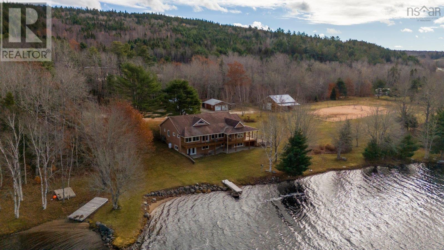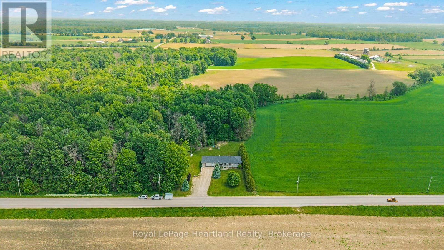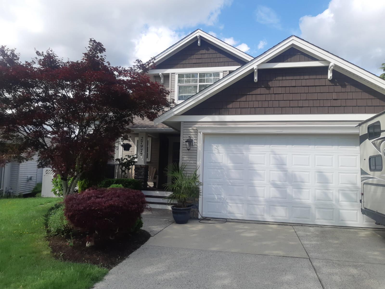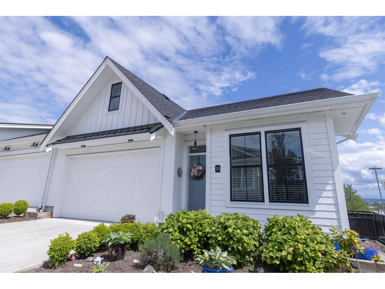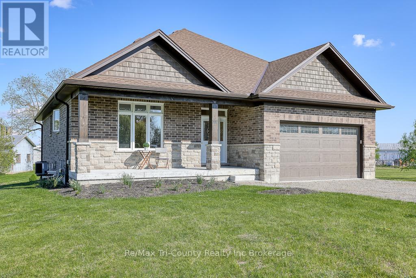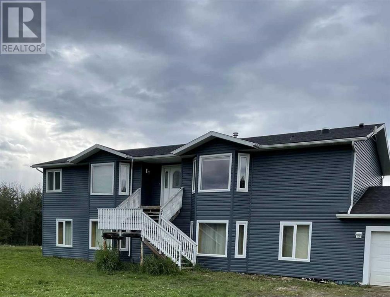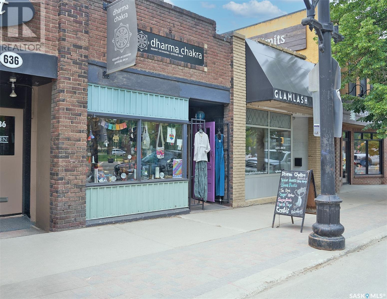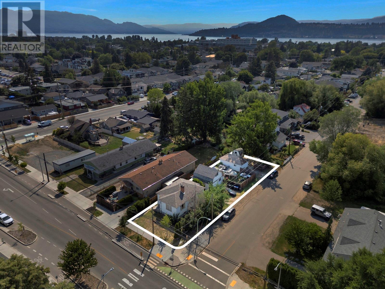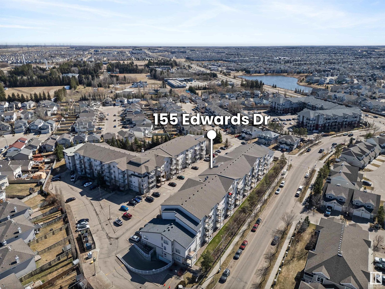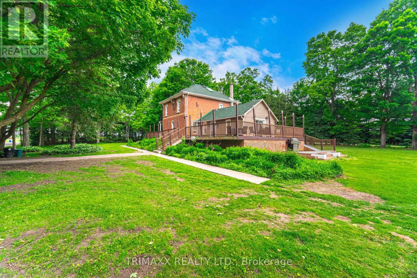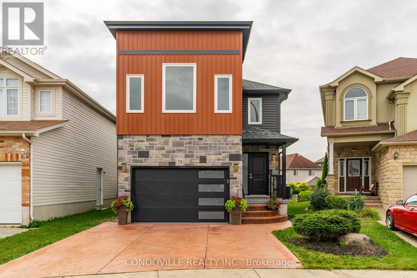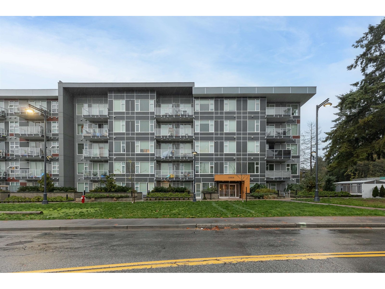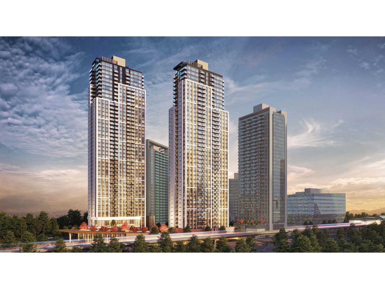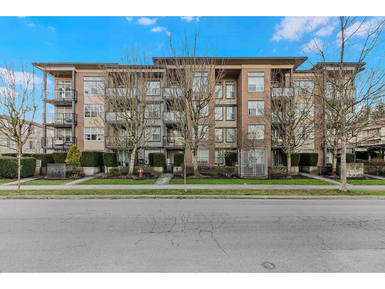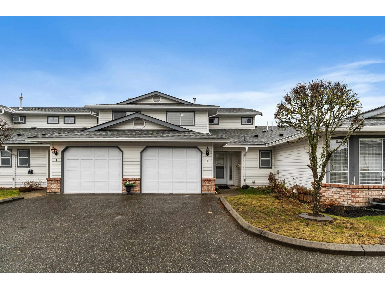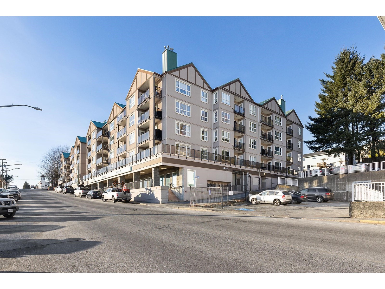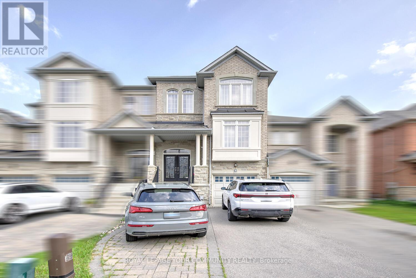296 John Street
Midland, Ontario
Looking for a bungalow that offers 3+1 bedrooms, 2 bathrooms and a fully finished basement? Then look no further than this well maintained home located on a quiet street in Midland. On the main floor, this home offers a generous sized living room with a large front window streaming in lots of light, 3 bedrooms, a recently renovated bathroom, eat-in kitchen, enclosed porch (already wired for a future hot tub), plus a covered patio area and fully fenced private backyard. The fully finished basement offers additional living space with a large family room, an additional bedroom as well as a 4 piece bathroom with jacuzzi tub and man cave/workshop area. Energy upgrades provide piece of mind with extra basement and attic insulation to help keep those energy costs in check. Discover the perks of main floor living and check out this home before it's gone! (id:57557)
6581 St. Peters Road
Midgell, Prince Edward Island
Don't miss this opportunity to own a stunning 3-bedroom, 2-bathroom mini home in beautiful Midgell, Prince Edward Island. Just 6 years old, this immaculate home offers a bright & modern open-concept layout, with the living room, kitchen & dining areas seamlessly connected and filled with natural light. The spacious primary bedroom with private ensuite is located at one end of the home for added privacy, while two additional bedrooms & a full bath are situated at the opposite end?ideal for families or guests. Step outside and enjoy your morning coffee while taking in the breathtaking water views and the tranquility of a large, beautifully maintained yard. Whether you're looking for a peaceful retreat or a convenient year-round residence, this property offers it all. Centrally located between Charlottetown, Montague, and Souris & just minutes from Morell & St. Peter's Bay, this gem won?t last long! All measurements are approximate & should be verified by interested purchasers. (id:57557)
69 - 377 Glancaster Road
Hamilton, Ontario
Stunning End-Unit Townhome For Lease Situated In A Serene Community, Features 3 Bedrooms And 4 Baths. Built By Starward, It Boasts 9 ft Ceiling, Neutral Tones, And An Open Living/Dining Concept With A Walkout Backyard. The Concrete Patio, A Rare Find With No Rear Neighbours, Ensures Family Privacy While Allowing Uninterrupted Sunlight. Upgrades Include Quartz Countertops In The Kitchen And All Bathrooms. The Master Bedroom Features His & Her Closets And A 4-Piece Ensuite With A Standing Shower. All Three Levels Showcase Beautiful, Engineered Hardwood Flooring. The Second-Floor Laundry Adjacent To The Master Bedroom Adds Convenience. The Finished Basement Offers Ample Storage And Potential For Transformation Into A Recreation Room, Home Office, Or Extra Bedroom. Numerous Accent Walls, Floating Storage, And Closet Shelving Promote A Clutter-Free Lifestyle. Smart Features Like The Nest Thermostat, Ring Security System, And Smart Switches Enhance Convenience.PHOTOS ARE WHEN THE HOME WAS STAGED. (id:57557)
69 - 377 Glancaster Road
Hamilton, Ontario
Stunning End-Unit Town Home, Situated In A Senene Community, Features 3 Bedrooms And 4 Baths. Built By Starward Homes It Boasts 9 Ft Ceilings, Neutral Tones, And An Open Living/Dining Concept With A Walkout Backyard. The Concrete Patio, A Rare Find With No Rear Neighbours, Ensures Family Privacy While Allowing Uninterrupted Sunlight. Upgrades Include Quartz Countertops In The Kitchen And All Bathrooms. The Master Bedroom Features His & Her Closets And A 4-Piece Ensuite With A Standing Shower. All Three Levels Showcase Beautiful, Engineered Hardwood Flooring. The Second-Floor Laundry Adjacent To The Master Bedroom Adds Convenience. The Finished Basement Offers Ample Storage And Potential For Transformation Into A Recreation Room, Home Office, Or Extra Bedroom. Numerous Accent Walls, Floating Storage, And Closet Shelving Promote A Clutter-Free Lifestyle. Smart Features Like The Nest Thermostat, Ring Security System, And Smart Switched Enhance Convenience. Pictures are from the Old listing. (id:57557)
903, 2200 Woodview Drive Sw
Calgary, Alberta
Great value in this west facing two bedroom, one bath townhome. Perfect for first time home owners or investors - 992 sqft with good sized bedrooms and in-suite laundry upper unit. Bright main floor is open concept with wide open living room, kitchen (lots of cupboard space) and dining area along with a good sized laundry/storage room. Large balcony off the living room. Upstairs, both bedrooms have generous sized closets and big windows. Close to Woodview Park and Woodlands Elementary School plus less than a 20 min walk to Fish Creek Park and it's many trails. Grocery store is a short drive or 11 min walk, convenience store and deli in the strip mall across the street, and close to bus stops. Walkable to everything you need but also comes with an assigned parking stall 903 near the unit. Complex is pet friendly (with board approval - cat or dog must be less than 20 kgs). (id:57557)
1758 Evergreen Drive Sw
Calgary, Alberta
Located in the family friendly Evergreen Estates, this superb home offers over 3,900 sq ft of developed living space with an abundance of natural sunlight flowing throughout and is within easy walking distance to schools, parks, and steps to Fish Creek Park. The exceptional layout and design of this home is evident when you first enter the grand foyer showcasing maple hardwood floors, and an open floor plan. A sizeable private front office with French doors separates the office from the rest of the home for the utmost privacy. Soft angles and a curved archway lead to a formal dining room that can handle special occasions or intimate dinners. There's plenty of room for more than one cook in this magnificent kitchen boasting granite counters, a plethora of maple cabinetry, corner pantry, and centre island with raised breakfast bar that overlooks a charming breakfast nook for everyday meals. Adorned in natural light is the main floor living room is anchored by a cozy gas fireplace and is an ideal spot to unwind with a good book. The main floor laundry room is located off the attached double car garage, and a discreet powder room completes the main floor. As you ascend to the second level, you'll find an expansive bonus room for additional family entertainment, charming balcony that overlooks the front street, and a loft that can ideally function as yoga/meditation space or secondary home office. The serene primary offers vaulted ceilings and leads to a 4pc ensuite with soaker tub, separate shower and custom walk-in closet. Two additional generously sized bedrooms and an additional full bathroom complete the upper level. A fully finished basement offers a vast rec room with games area, fourth bedroom (great for teens or guests), large storage room, and full bathroom. The fully fenced West exposed backyard is basked in afternoon and evening sun with kid-sized green space and raised deck for family dinners outside. Gardeners will love the abundance of trees and space for lush gardens. A raised rock garden is an ideal tranquil space for a water feature and adds to the charm of this home. Located within close proximity to three schools, easy access to public transit, quick access to Stoney Trail and the nearby Costco and shops of Tsuut'ina. This estate property is exceptional value and ready for your family to call it "home." (id:57557)
507 Evansborough Way Nw
Calgary, Alberta
**Open house Sunday June 15th from 1pm-4pm** Welcome to this beautifully maintained and thoughtfully updated 3-bedroom family home, nestled in the sought-after community of Evanston on a corner lot! You’ll love the location—just steps away from scenic ridge walking paths, peaceful ponds, and great schools, making it perfect for families.Step inside and be greeted by an airy open-concept floor plan, drenched in natural light and designed with everyday comfort and entertaining in mind. The stylish kitchen features stainless steel appliances, granite countertops, and a spacious centre island—ideal for hosting gatherings or enjoying casual family meals.The main floor also offers a bright and roomy dining area, along with a convenient half bath. Upstairs, the large primary suite is a true retreat, complete with a relaxing 4-piece ensuite—your perfect spot to unwind at the end of the day. Two more generous bedrooms and another full 4-piece bathroom complete the upper level.The basement is a blank canvas, ready for your personal touch and vision to create even more living space. Step outside to your private, fully fenced backyard—perfect for summer BBQs on the deck or letting the kids and pets play safely. The double detached garage adds extra convenience and storage, making this home as functional as it is beautiful.You’ll love the convenience of being close to everything—schools, parks, public transit, shopping, amenities, and quick access to major roadways.Don’t miss out on this fantastic home—schedule your showing today and discover the perfect blend of comfort, space, and style! (id:57557)
3187 Daniel Way
Oakville, Ontario
Luxurious 4 Bed 3.5 Bath Home In High Demand Area Of Oakville! 3300 Sqft Of Bright Modern Living Space With Developer Upgrades & H/W Floors Throughout. 10Ft Ceilings On Main, 9Ft On Upper. Open Concept Chef's Kitchen W/Large Island & Highend Ss Appliances. Gas Fireplace In Family Room That Overlooks Private Fenced Backyard. Spectacular Master Bdrm W/ Beautiful 5Pc Ensuite. Minutes Away From 407, 403 & Qew, Shopping, Restaurants, Supermarkets, Parks & Trails. (id:57557)
503 - 1150 Parkwest Place
Mississauga, Ontario
Rarely Offered, Bright & Spacious, West Facing 1+1 Condo At Trendy Village Terraces. Open Concept Suite With Breakfast Bar. Plenty Of Storage. Huge Den Could Be Used As 2nd Bedroom Or Office. Primary Bedroom Features A Large W/I Closet And Great Sized Ensuite. Huge Balcony-Relax And Enjoy Sunsets And BBQ With Convenient Gas Hook Up. Don't Miss Your Opportunity To Get In To This Well-Managed Condo Building With 24 Hours Concierge, GYM, Sauna, Party Room, Meeting Room, Game Room, Library, Car Wash. 5 Minutes Access To The QEW, 15-20 Minutes to Downtown Toronto, Close To Go Train, Transit, Community Centre, Schools, Walking Trails, Lake Ontario, Shops And Restaurants Of Port Credit. (id:57557)
404 Ellen Davidson Drive
Oakville, Ontario
Spectacular Pie Shaped Ravine Lot. Appx. 4,101 Sq.Ft. + Appx. 2,000 Sq.Ft. Finished basement. 10' Ceilings Main Floor & 9' ceilings 2nd Level. Main Floor Office Over Looking the Ravine. All 4 Bedrooms have Ensuite Bathrooms. 12X12 Ceramic Entrance extended through the Grand Hallway & into the Kitchen & Breakfast Area. Fully Finished Basement with: Above Grade Windows, Theatre Room Setting, Bar/Kitchenette, Den/Office, Bedroom & Bathroom. Massive Wrap-around Composite Deck with Plexiglas rails Overlooking the Ravine, BBQ Gas Connection, Hot Tub, Stamped Concrete Driveway, Walkway & Front Porch. Thousands $$$ in Exterior Finishing. Basement: Theatre Room: 5.58X4.57; Bar/Kitchen: 5.54X2.81; Den 4.33X3.80; 3 piece Bathroom. (Reference to Flooring: Wood Floors = Engineered Wood Floors). (id:57557)
47 Finlay Road
Barrie, Ontario
What an opportunity to own an awesome family home located on a quiet street in Northwest Barrie that is close to everything. You can literally walk your child to public or catholic schools without having to cross a street! Extremely safe for your children. Original owners. 4 bedrooms, 2.5 baths and an incredible open concept basement! All backing onto park and school. Good sized eat-in kitchen with walkout to fenced yard, that is open to the main floor family room with fireplace. Hardwood floors in living/dining room. Inside entry from double attached garage. Large primary with 5 pce ensuite and walk in closet. 3 other bedrooms and 4 pce bath on upper level. The basement fully finished and has a huge open rec room area, suitable for a pool table. Also has a gas fireplace and wet bar. Invite the friends over for a great get together. This home is close to just about everything you need. Shopping, Schools, Parks, recreation and much more. (id:57557)
39 Aranka Court
Richmond Hill, Ontario
This beautiful fully detached, all-brick home is nestled on a large pie-shaped lot at the end of a private cul-de-sac! Bright and sunny with a desirable south-facing exposure, this updated 3+1 bedroom, 3-bathroom home is move-in ready. Featuring updated bamboo flooring throughout and a modern eat-in kitchen with Caesarstone countertops and stainless steel appliances, it blends style and comfort seamlessly. The inviting living room offers a walk-out to a spacious 20' x 11' deck perfect for entertaining and family gatherings. A separate entrance leads to the bright basement apartment, complete with a kitchen and a newly renovated $15,000 3-piece bathroom featuring heated floors and a heated towel rack ideal for extended family or potential rental income. A side door also provides additional access to either the basement or the main level. The 1.5-car garage includes a workbench and convenient access directly into the home. Location, location, location! Close to schools, parks, ravines, trails, transit, and a community centre everything you need is just minutes away! (id:57557)
326 Pleasant Avenue
Toronto, Ontario
Beautiful and Spacious Four (plus One) Bedroom Home on Large Treed Lot.(6,778 SqFt/630 M2) The fully fenced backyard with mature trees and flowerbeds offers privacy and tranquility. Located in a prime North York location, just steps from TTC route 98 to Line 1, and close to all essential amenities. Just steps to Top Rated Pleasant Avenue Public School = JK-Grade 6. Remodeled Kitchen with Granite Countertops and Lots of Cupboards with Sit Down Counter/Bar. Single Car Garage with Extra Workspace in Rear including Built In Storage Shelves, Wide Driveway, Beautiful First Grade Cedar Deck (2009) in Rear, Natural Gas BBQ Hookup, Walk Out to Spacious Huge Backyard --- Could Easily Accommodate Pool, Interlocking Patio Leading Around to Front Driveway, Front Garden Water Fountain Feature, All New Exterior Windows and Doors 2007, New Roof and Shingles 2016, New Hardwood Flooring 2020. New 9KW Inverter/Generator and Transfer Switch 2024. Buyer and buyer's representative agent are responsible for verifying all the data and measurements on the property. Smoke Free Home! Multiplex Assessment Provided for future development! (id:57557)
Lot 7 (B) Sarkis Street
Kingsville, Ontario
Introducing Tamam Gardens Twin Villas - Modern Raised Ranch Living! Welcome to these brand new twin villas featuring a sleek raised ranch design with 2 bedrooms and 1.5 baths. Thoughtfully designed with a modern open-concept layout, these homes offer bright living spaces perfect for today's lifestyle. Located in a newly developed community close to walking trails, shopping, dining, and entertainment, you'll enjoy the best of convenience and comfort. An excellent opportunity at a great affordable price-perfect for first-time buyers, downsizers, or investors. Contact me today to customize your home. All interior options are your choice. (id:57557)
6796 Stokes Street
Niagara Falls, Ontario
Welcome to this exceptional updated home with an in-law & inground pool located on a corner lot in a quiet, mature neighborhood. This spacious 3+2 bedroom, 2 bathroom home offers a comfortable and versatile living space suitable for families and multigenerational living. The main floor features an open-concept living room with an electric fireplace, creating a warm and inviting atmosphere. The updated kitchen is equipped with a large island, quartz countertops, and plenty of cabinet space, making it ideal for cooking and entertaining. The primary bedroom includes its own electric fireplace, adding a touch of luxury. The walk-up lower level is designed as a self-contained in-law suite, complete with a private entrance. It includes a bright spacious living area with a fireplace, an updated bathroom and a bedroom. In the basement level you'll find a another bedroom w/large window, 2nd kitchen, a 3 pc bathroom rough-in for you to finish off and plenty of storage. Outside, the backyard features a heated inground pool, perfect for relaxation and entertaining during warmer months. The property also includes a double garage with a portion sectioned off featuring a private entrance to the finished room which features , a sink & heat pump (with a/c & heat) providing endless possibilities. This home combines functionality and comfort, making it an excellent choice for those seeking a versatile living space. Its proximity to local amenities adds to its appeal, offering a convenient and enjoyable lifestyle. Roof was updated in 2012. Pool liner needs to be replaced. (id:57557)
3 Montgomery Crescent
Wallaceburg, Ontario
Great starter home or investment property! Located on a quiet cul-de-sac, this neat and tidy bungalow is the perfect spot to stake your place in Wallaceburg. One floor living is the name of the game with this home. Step inside and be greeted by the cozy living room, complete with a gas fireplace to snuggle up to with a coffee. Two bedrooms allow for hosting guests, or using one as a home office. The kitchen is complete with appliances and allows for all kinds of home cooking. Updated full bathroom with tons of modern flair. Step outside to your covered porch and enjoy the Spring or Summer sunshine! Generously sized yard, complete with a solid workshop/shed to store belongings in or to work on any kind of project. A steel roof has been added for peace of mind. Last but not least, this home is conveniently located close to many amenities. Reach out today to book your appointment! (id:57557)
44 Thunderbolt Street
Ottawa, Ontario
Welcome to this exquisitely-built & finished Urbandale 'Aberdeen' model in Bradley Commons, steps away from the 8-acre Bradley-Craig Park! Step inside to find incredible finishes: 12x24 tile and modern trim throughout, complementing the 4 1/2" oak HW on the main floor. A spacious home office has a huge FRONT-facing corner window plus a 50" DOUBLE-SIDED linear gas fireplace - a feature seldom seen in production homes! The main entertaining space is HUGE, w/ massive windows (~7' depth) that let in tons of natural light - super open concept w/ zero visible beams or structural elements! The chef's kitchen is incredible, w/ too many features to count: white shaker cabinets w/ glass accents, matching quartz counters & mosaic tile backsplash, HUGE island, custom lighting fixtures & valence, plus a FULL walk-in pantry. Heading upstairs, three oversized bedrooms ALL include big windows & walk-in closets. The primary bedroom includes a 4-pc ensuite, while two remaining bedrooms share a well-appointed main bath. The fully-finished basement adds ~600 sq. ft. of living space, w/ oversized EGRESS windows for TONs of illumination. INCREDIBLE location, steps away from parks, Trans-Canada Trail, shopping & dining. Open house @4-6pm, Sunday, April 20, Sunday. (id:57557)
0 Main Street
Louisbourg, Nova Scotia
Vacant Waterfront Land Main Street, Louisbourg | Zoned UR2 + Includes Water Lot An exceptional opportunity awaits in the heart of historic Louisbourg with this unique waterfront property. This offering includes two parcels: a 0.96-acre cleared land lot, now officially zoned UR2 Low Density Urban Residential, and a 0.67-acre adjacent water lot extending into the harbour. The land lot supports a range of development options under UR2 zoning, including single-unit and two-unit dwellings, as well as select community and cultural uses. The additional water lot is a rare inclusionadding privacy and a scenic buffer that enhances the setting, especially in a fishing village like Louisbourg. From the shoreline, youll enjoy views across Louisbourg Harbour, with the Fortress of Louisbourg visible from the property. The nearby Kennington Cove Beach, only a short drive away, adds to the lifestyle appeal with its natural beauty and coastal charm. Driveway Note: Per CBRMs Public Works Department, a future driveway access will likely be approved along the shared boundary with adjacent PID 15459399 (2 Havenside Road). A formal driveway permit will be required at the time of development. Located where Main Street meets Havenside Road, this property is within walking distance to local amenities and just minutes from the Louisbourg Lighthouse. Its a 12-minute drive to the Fortress and about 30 minutes to Sydneyoffering the perfect balance of convenience, heritage, and coastal tranquility. Full Listing details on Realtor.ca MLS® Number: 202417851 (id:57557)
Lot 40 Hillview Heights Road
Newburne, Nova Scotia
1.11 acre lot in Indian Oaks Subdivision. Ready for a nice seasonal cottage or a year round home of your dreams. Not far from Bridgewater, Mahone Bay, Chester and just minutes to Halifax. Power to property. Year round road access. Road is subject to a road association fee which is managed by HOA. (id:57557)
9316 Union Road
Southwold, Ontario
Welcome to your dream home in the desirable Southwold school district a truly exceptional property that combines luxury, space, & versatility. Built in 2019, this property offers over 3400 sq ft of beautifully finished living space & is perfect for multi-generational families. Conveniently located just 5 minutes from the 401, 10 minutes to Port Stanleys beaches & 15minutes to St. Thomas, this home combines luxury and functionality in a prime location. Step inside from the triple-wide concrete driveway or heated 3-car garage & be immediately impressed by the high-end finishes and thoughtful layout. The open-concept main floor features engineered hardwood, a spacious living room with a gas fireplace & built-ins, a dedicated office, a stylish two-piece bathroom, and a generous mudroom. The heart of the home is the dream kitchen with quartz countertops, a gas stove, walk-in pantry, & large island perfect for family life & entertaining. Upstairs, you'll find three spacious bedrooms, a stunning five-piece bathroom, & a laundry room that's as stunning as it is practical. The primary suite offers a walk-in closet & a luxurious five-piece ensuite with a soaker tub. The fully finished lower level with heated fioors is ideal for an in-law suite or older child, featuring a second gorgeous kitchen, a family room, a bedroom, & a 3-piece bathroom. It's a great space to entertain guests or to watch the big game! The patio doors off the main floor dining room lead to a fully fenced in backyard oasis. Stamped concrete patio with a covered outdoor kitchen, including a gas barbecue & space for a bar fridge, gazebo & an amazing firepit area. Or sit in the hot tub and enjoy a cold drink. Additional features include parking for 15 vehicles, owned hot water tank, appliances (2fridges, 2 stoves, dishwasher, microwave, washer, dryer), year round exterior lighting & more. This home is a rare find beautifully finished & designed for comfortable family living with luxurious touches throughout. (id:57557)
61 Blaine Mackeil Road
Caribou, Nova Scotia
Visit REALTOR® website for additional information. Discover an oceanside oasis with over 400 feet of water frontage on 5 private acres. This charming 2-bedroom cottage, just minutes from town, is nestled between a saltwater lake and a sandy beach. Enjoy views of blue herons and the stunning Northumberland Strait-home to the warmest ocean waters in Atlantic Canada. The cozy 710 square foot cottage features an open-concept living area with large windows, a 3-piece bath, and additional storage in the baby barn. With a septic system and drilled well, it's the perfect getaway for comfortable living. (id:57557)
5764 Todd Hill Crescent
Kamloops, British Columbia
Spacious Pan Handle Lot in Dallas! This isn't your typical lot - its flat and open to schools and park on 2 sides - only the yard of the neighbor to the right and the front house for neighbors. Head out to the dog park behind you or send the kids off to school across the field. Amazing views of sunrise, sunset and the mountains - depending on how you situate your new home. The lot excluding the driveway is over 9,980 sq ft - giving plenty of room for a large home, garage, shop and plenty of parking. Preliminary approval has been granted - Sale is contingent on final subdivision approval. Seller will complete the fence around their yard - back and right side (back is now complete and cedars removed! - see 8 photos at the end of the photo package). This will allow the majority of the property to be fenced for the new lot - allowing privacy and separation of the spaces. (id:57557)
37 James Court
Upper Rexton, New Brunswick
WATERFRONT | A true riverside gem! This modern 2-bedroom home sits directly on the RICHIBUCTO RIVER, offering stunning south-facing water views and natural light throughout thanks to vaulted ceilings and large windows. The main floor features an open-concept kitchen, dining, and living area, plus 1.5 baths and two cozy bedrooms. A three-season sunroom with electric baseboards and cement patio provide the perfect spaces to relax and take in the sunshine year-round. The outdoor setup is ideal for hosting, with two camper hook-ups (electricity, water, sewer), a concrete slab with water/electric connections and covered shelter, and a steel staircase leading to a cement base ready for a dock up to 100 ft. The property also includes a shed with its own bathroom, electric meter, and water hook-up. A power outage back-up system ensures year-round comfort, and the chip-sealed driveway completes this peaceful, well-equipped retreat. Located 10 mins from local amenities and just 45 minutes from Moncton (South) or Miramichi (North). Don't miss this rare opportunity to own a waterfront property on one of New Brunswick's most sought-after rivers. (id:57557)
27 Murray Avenue
Fredericton, New Brunswick
Welcome to 27 Murray Avenue, a well-maintained 3-bedroom, 1-bathroom home in the heart of Marysville. This property offers great value in a convenient location, close to all northside amenities, both French and English schools, and the beautiful Sentenial Walking Trail system. Inside, youll find three comfortable bedrooms, a bright main living area, and a functional layout ready for your personal touch. The home is equipped with brand new heat pumps to keep you comfortable through all seasons. Outside, the carport provides covered parking and easy access to the home. The unfinished basement offers a blank canvas for future developmentcreate a rec room, home gym, extra storage, or whatever fits your lifestyle. Whether you're looking for your first home, downsizing, or adding to your investment portfolio, 27 Murray Avenue is worth a look. (id:57557)
386 Truro Road
North River, Nova Scotia
This beautifully updated farmhouse combines timeless elegance with modern amenities to create a truly special family home. As you enter the bright and spacious foyer, you are greeted with a perfect blend of historic charm and modern style. The gourmet kitchen with high-end appliances, custom cabinetry, and a large island flows seamlessly into the dining and living areas. The bright, open-concept living spaces with multiple cozy seating areas, feature contemporary fixtures and abundant natural light, ideal for family gatherings and entertaining. Just off the kitchen is a main floor laundry combined with a walk-in dream pantry. There are 5 spacious above ground bedrooms and 5 updated bathrooms, providing ample space for family members and guests. As you step outside, you are surrounded by 25 acres of picturesque land with an abundance of wildlife and bounded by brooks on both sides. The outbuildings include a triple-car garage with ample space for vehicles, equipment, or storage. There is a charming barn that currently houses chickens but could easily be adapted to accommodate horses, livestock, or your own farm animals. A separate chicken coop. You can walk down to the river for a family swim or to float and relax your cares away. There is a maple syrup shack, on the adjacent property that you can use. It is ready for you to tap the maple trees on your property and start making your own syrup an exciting seasonal venture or fun family tradition. With its combination of modern luxury and historic charm, this home is ideal for those seeking a serene and productive lifestyle. Whether you're looking to grow your own food, enjoy the beauty of nature, or simply escape to a peaceful retreat, this property offers endless possibilities. (id:57557)
1011 14 Highway
Upper Vaughan, Nova Scotia
New Price! Gorgeous Lakefront Property in Nova Scotia just one hour from Halifax and 30 min from Chester! This exquisite lakefront property offers a luxurious and serene living experience with unparalleled amenities. The 3-bedroom, 3.5-bathroom executive bungalow with over 4300 s.f. is designed for optimal comfort and style, featuring a wrap-around sheltered patio with glass railings that provide unobstructed views of the picturesque lake. Ducted heat pump, insulated 10 inch concrete foundation, propane fireplace and chef's kitchen are just a few highlights to mention! Imagine relaxing in the hot tub or enjoying an outdoor shower while taking in the stunning sunsets over Zwicker Lake. The property spans over 6 acres of land, boasting an impressive 600 feet of lake frontage, providing a private and peaceful oasis for its residents. A private dock allows for easy access to the water, perfect for water activities and enjoying the beauty of the surrounding nature. Zwicker lake is a motorized lake . In addition to the luxurious main residence, the property includes a 3-stall heated barn with a riding ring/paddock, catering to equestrian enthusiasts or those looking to capitalize on its commercial potential or simply seeking a tranquil retreat by the lake, this property caters ti various lifestyles. With 4 separate PIDS you could sell one or two to friends or family if you decide you don't need 600ft of lake frontage all to yourself! Don't miss out on this rare lakefront gem that combines luxury living with natural beauty- whether you're an equestrian enthusiast, entrepreneur, or someone in search of a scenic lakeside sanctuary. Let your dreams come alive in this exceptional lakefront oasis! (id:57557)
9629 Ayton Road
Minto, Ontario
Nestled on a serene and private 1.44-acre lot, this spacious 6 bedroom, 2-bath brick bungalow offers the perfect retreat in a peaceful country setting. Conveniently located between Clifford, Harriston, and Mount Forest, this property combines convenience with tranquility.The home boasts a thoughtfully designed layout with generous living spaces and a fully finished basement, providing ample room for family gatherings, entertaining, or quiet relaxation. Surrounded by mature trees and natural beauty, the property ensures privacy and a connection to nature, making it an ideal escape from the hustle and bustle of city life and a great location to raise your family. Whether you're seeking a family home or a countryside haven, this property offers endless possibilities in a prime location. Call Your REALTOR Today To View What Could Be Your New Country Home at 9629 Ayton Road. (id:57557)
27977 Buffer Crescent
Abbotsford, British Columbia
Stunning 5-Bedroom Family Home in the Quiet Neighborhood of Aberdeen, Abbotsford This beautiful home features a spacious kitchen, perfect for entertaining family and guests. A heat pump with central air conditioning & a an outdoor relaxing hot tub in the spacious backyard. It also includes a 2-bedroom basement suite & Den that could possibly generate $1900 per month when rented out-an excellent mortgage helper. Set up for EV charging, insulated shed with electricity.OPEN HOUSE , SATURDAY, JUNE.14 (1PM TO 4PM) (id:57557)
15 5528 148 Street
Surrey, British Columbia
Welcome to luxurious Eastridge by Infinity, unit features a master on the main rancher-style townhomes with full two bedrooms basements, open space kitchen and living room are perfect for entertaining, 9 and 12 feet vaulted ceilings, exquisite finishing, attached double side by side garages, fully fenced yards. Panoramic viewings of mountains and cities. Enjoy an ultra convenient location with a wide range of amenities at your fingertips. Whether it's gathering with friends at the local brewery, playing tennis, or hitting the trails, Eastridge offers it all, bringing urban life together on the vibrant side of Panorama Ridge. (id:57557)
192 Talbot Street
Norfolk, Ontario
Imagine a charming 3-bedroom, 2-bathroom home nestled in the heart of the quaint village of Courtland, Ontario. This delightful abode is a perfect blend of comfort, style, and small-town charm. As you approach the house, you're greeted by a welcoming double car garage, neatly integrated into the design to maintain a sleek and inviting exterior. The front of the home features a cozy porch, perfect for sipping your morning coffee. Upon entering, you're welcomed into a spacious foyer that sets the tone for the open and airy living spaces within. The main floor boasts a contemporary kitchen with ample storage and a central island, ideal for preparing meals and socializing. The kitchen seamlessly flows into a bright and airy dining area, and then into a comfortable living room, all of which benefit from large patio doors that bring in natural light. The main level also includes a convenient washroom for guests and a laundry room for added convenience. A patio off the living area extends your living space outdoors, providing a private oasis where you can relax and enjoy the fresh air. The master suite is a serene retreat, complete with a spacious walk-in closet and a private bathroom featuring a vanity and a separate shower. Two additional bedrooms are generously sized, each with ample space for double beds and personal touches. A family bathroom on this level ensures everyone has their own space. The home's design is optimized for a nice sized lot, yet it doesn't compromise on style or functionality. The open floor layout and modern architectural elements create a sense of grandeur and comfort, making this home an ideal haven in the heart of Courtland. In this small town, where flat terrain invites hiking, running, and walking, and where the community is known for its accessibility and charm, this 3-bedroom home is the perfect place to call home. The interior of this home has been recently re painted, with new flooring throughout. (id:57557)
21342 Township Road 662 Road Ne
Little Smoky, Alberta
This gorgeous property is a dream...a 1450 sq. ft. raised bungalow on 100+ acres of peaceful treed and pasture land, located just off Hwy. #43 and a little south of Little Smoky. This single family home is move-in ready. The chef’s kitchen stands out as the heart of the home, with a bank of cabinetry wrapped around the cooking space, a 5 burner gas stove for meal prep, a wall oven, a built-in dishwasher and as much cupboard storage space as you’ll ever need. The dining room will hold a large table and chairs and overlooks the green yard and the farmland beyond. Off to the side of this area is the living room with plenty of space for everyone to gather. A collection of tube skylights adds welcome light into this space. The master bedroom is spacious and holds a walk-in closet and a 4 piece ensuite bathroom with a double vanity and a corner tub for soaking and relaxing at the end of the day. A 2nd bedroom and main bathroom completes this main floor. Downstairs, a very large family room adds to the living space for your family. A 4th bedroom and a 3rd bathroom provide a private area for guests or family staying over. The mechanical room holds the side by side washer and dryer as well as the water filtration system. The home also has a built-in vacuum, with all hoses and attachments. A bonus for crafters: Your very own dedicated crafting room is in this area! An underground electrical service goes into the distribution panel in the mechanical room and provides a 100 amp service. There are 2 drilled wells, a septic system and a public utility provides gas and power. Outside of the house, the double attached garage with a concrete slab floor and a gas heater for warmth is a great shop space and inside storage for your vehicles. The yard goes as far as you want it to go, the area around the house and garage is wide open. Besides the house and garage, there is an 8,160 sq. ft. riding arena for horse lovers, with a 2,720 lean-to storage area for large equipment. This structu re was built in 2012 with treated wood posts supporting the exterior walls and were driven into a sand floor. The 15’ walls are metal, sheeted with translucent polycarbonate wall panels along the 136’ long walls. The roof is also metal sheeting with translucent polycarbonate ridge capping. It’s a perfect location to ride when the weather is poor and there are outside distractions which are completely eliminated, preventing horses from being startled by dogs, fluttering plastic bags or anything else that might potentially spook them. Indoor arenas also provide superior footing, which helps to decrease the risk of riding injuries. Other features include a dug-out pond, a double front gate, and a second house that's been uninhabited for a number of years. Built in 1960, it is approx. 1,384 sq. ft. and of little value w/o complete renovation and upgrades. This is definitely worth owning. Please make sure you are pre-approved with your lender before viewing. (id:57557)
632 Broadway Avenue
Saskatoon, Saskatchewan
A PRIME COMMERCIAL OPPORTUNITY WITH THE PERFECT LOCATION AND AMPLE PARKING!! It’s a district known for its laid back atmosphere - that’s trendy with exceedingly lovely specialty shops sprinkled throughout. Situated along Broadway Avenue, seize the opportunity to own this beautiful boutique that is top of mind for exceptional customer service and commitment to metaphysical wellness! Successfully operated for more than a decade, Dharma Chakra has just shy of 655 square feet and boasts of an open-concept that is spacious yet comfortable and cozy for its loyal clientele. Coupled with high visibility, heavy foot traffic and convenient accessibility - this business is tucked between two other storefronts within the same structure helping to offset expenses! Step inside, where you will find a polished but casual environment that is a constellation of vibrant clothing, local goods and ethically sourced products like singing bowls, crystals and kimonos offset by earthy hues. Curated with care, this well-appointed store showcases oversized windows that cascades light throughout the space. Complete with lovely hardwood floors, fixtures and complemented by glistening display cases to give a new buyer - a head-start! This property is perfect for those who love textiles and thoughtful discussions about the products aimed at providing lasting wellness within. The added BONUS - when there's the annual street fair/sidewalk sales or parking spots are just hard to snag - problem solved - there’s parking out back for customers as well as your staff! Further enhancements to the space include a bathroom downstairs for staff, storage for stock as well as improvements like a new roof and water heater in recent years! Mere minutes from downtown, come take a look and fall in love with the store along with the neighbourhood that thrives on creativity and collaborating!! Inventory to be sold separately, Financial information available with an executed confidentiality agreement. (id:57557)
1407, 910 5 Avenue Sw
Calgary, Alberta
Prime location! Located in FIVE WEST-PHASE 2 building in the heart of Downtown, this bright open floor plan features luxury vinyl plank flooring newly installed in 2020 and a newly replaced electric oven/stove in 2022. This South-facing unit enjoys abundant natural light throughout the day and features air conditioning for summer comfort and a fireplace for cozy winters. Close to all amenities including the Bow River, Pathway System, Restaurants & Shopping. Easy walking distance to the LRT & Downtown Core! Pride of ownership is apparent throughout in this move-in ready suite. This front corner unit, facing South to 5 Ave SW consists of a kitchen w/granite countertops & SS appliances, open to dining and living room with floor to ceiling windows, corner fireplace & a private balcony with gas BBQ outlet. Large master bedroom with 4-piece ensuite & walk-in closet, second bedroom with cheater door to second 3 piece bathroom, custom built -in computer nook & spacious insuite laundry. Included is heated underground parking, storage unit, party room w/private sun deck, concierge service, car wash and indoor visitor parking. Located in close proximity to the acclaimed Canadian Western High School, renowned for its excellence in Calgary. Call today for your private viewing! (id:57557)
32c 1120 Shawnigan Mill Bay Rd
Mill Bay, British Columbia
OPEN HPUSE JUNE 14 SAT 11-12:30. Now reduced to 285k! Affordable Living in a prime Mill Bay Park Setting! Welcome to a charming and affordable home in the desirable Cedar Creek Mobile Home community of Mill Bay. Ideally located at the top of the hill, this property offers exceptional privacy, surrounded by the Forest and the Mountains. This cute home also includes a detached 400 sq ft workshop—perfect for hobbies or storage—as well as a spacious shed. Over the past few years, numerous upgrades have been completed to the Mobile, including updated electrical and plumbing systems, fresh paint, a new deck, windows, railings, and efficient heat pumps for both air conditioning and heating. The owner also enhanced the home's structural integrity, upgrading from 2x4 to 2x6 construction. All of this is available for well under $300,000 with the lowest pad fees in the Cowichan Valley—just $560/month! Whether you're downsizing or entering the market for the first time, this is an inviting, safe, and budget-friendly option. Conveniently located close to all amenities including grocery stores, restaurants, gas stations, and coffee shops. Outdoor enthusiasts will love being just minutes from Shawnigan Lake, the ocean, and Masons Beach. (id:57557)
2054 Ethel Street
Kelowna, British Columbia
Prime Location, Future Potential. Invest Today, Build Tomorrow! This charming 2 bed, 1 bath home boasts 781 sq. ft. of cozy living space, perfect for easy rental income. Situated on a generous .16-acre corner lot, this property stands out with its unique M41 zoning, allowing for future development of up to five units. The rentable house includes a guest house (an ideal separate work studio) and shop, all backing onto a serene creek. This is ideal for investors looking for immediate returns with long-term growth. Nestled in a vibrant neighbourhood, this gem offers easy access to beaches, local cafés, and is right on the Ethel bike trail, making it a biker's dream. (id:57557)
#209 155 Edwards Dr Sw
Edmonton, Alberta
TWO BED, 2 BATH condo with 2 HEATED UNDERGROUND PARKING. Bright and spacious 2 bed, 2 bath condo in SW Edmonton- Park Place Ellerslie! This west-facing 2nd floor unit offers over 830 sq. ft. of living space with NO CARPET- update cork flooring and lino in bathrooms and storage. The large open concept kitchen features a new fridge, and plenty of space to host guests, while the living room opens to a sunny balcony—perfect for summer evenings. The primary bedroom includes a double-sided walk-through closet and 4pc ensuite. The second bedroom is on the opposite side for added privacy, next to the main bath, laundry, and oversized storage. Includes 2 underground tandem parking stalls, 2 Elevators, access to a fitness room, and ETS bus stop right out front. Quick access to Anthony Henday and South Edmonton Common! (id:57557)
36047 Old Yale Road
Abbotsford, British Columbia
Unique Mountain Oasis! This Exquisite 5-bedroom Home boasts Modern, Luxurious Updates and Breathtaking Views of the Mountains and Valley. Recently Renovated, it features Stunning New Bathrooms, Sleek Flooring, fresh trim, paint, and a newer Roof. The Expansive NEW Patio with AWNING is Perfect for Entertaining or Unwinding while Soaking in the Serene Landscape. Spacious Living Areas flow Seamlessly, showcasing HIGH-END Finishes and Meticulous Attention to Detail. HUGE Windows flood the Home with Natural Light, Highlighting the Scenic Surroundings. New Heat Pump & AC. Includes 1 Bedroom mortgage helper SUITE. Nestled in a Prime Location, this Move-In-Ready MASTERPIECE combines Sophistication and Comfort, offering an Unparalleled Lifestyle for those seeking Elegance and Tranquility. (id:57557)
593475 Blind Line
Mono, Ontario
Exceptionally Rare and Hard-to-Find Property Offering Approximately 48 Acres and Over 32 Parking Spaces This unique estate features a total of 5+ bedrooms and 4 bathrooms, complemented by 2 fully equipped kitchens, distributed across a detached residence and two additional buildings.The detached home is a charming 3-bedroom, 2.5-bath residence that has undergone recent renovations, including a new bathroom, hardwood and ceramic flooring, an expanded family room, and a fully upgraded kitchen outfitted with stainless steel appliances, a large center island,and Corian countertops.Building #1 offers 2 bedrooms, 1 full bathroom, a living room, and an upgraded kitchen with all appliances included, along with a bar area. Additional features include heated flooring, a new rental hot water tank, a separate water well, and well-maintained systems.Building #2 comprises two spacious warehouses (each approximately 60 x 31) with separate driveway access, dual 12 x 12 doors, 200-amp electrical service, gravel floors over concrete slabs, a wood stove, and additional storage space.Approximately 29 acres of this prime agricultural land are currently leased to a tenant farmer, providing an excellent opportunity in a sought-after area near Orangeville. (id:57557)
79 Winding Meadow Court
Kitchener, Ontario
A MUST SEE! Stunningly Rebuilt Home: A Fresh Start with Modern Elegance in a cozy cul-de-sac. Welcome to this meticulously rebuilt residence, a perfect blend of contemporary design and modern convenience in the sought-after Boardwalk area, with the convenience of shopping, schools, walking and biking trails and highway at your reach. This gorgeous 4 bedroom, 2500 sqft modern home is move in ready and welcomes you with comfort, convenience and move in ready. Brand new modern custom contemporary design includes: All new plumbing, electrical 200-AMP panel, R-20 spray foam across entire home! Separate entrance to basement for rental opportunity! Brand new stone work, new eavestroughs, newly stained deck, new garage door, new front door, new energy efficient windows, new epoxy garage flooring and front porch, Master bedroom redesigned: 2 x custom walk-in closets, new master ensuite with custom double sink/vanity, custom walk-in shower, new modern soaker tub. Brand new premium waterproof vinyl flooring across the home for ease of cleaning, new electric fireplace in living room, new zebra blinds on main floor. Custom kitchen design with new pot lights, new quartz countertops with quartz backsplash, new wall to wall soft close cupboards, drawers and pantry space, breakfast bar, brand new stainless steel 36" LG fridge, new LG backless flat top stove, new, Bosch stainless steel dishwasher. All new light fixtures. Custom closets. After a complete transformation, this home now boasts all-new construction, features and finishes that set a new standard for luxury and comfort, work completed by renowned 5 star builders, York Custom Renovators including a completed inspection. (id:57557)
42 Marlene Lane
Kawartha Lakes, Ontario
stunning, fully renovated chalet style home in exclusive Lake Dalrymple water side community, all the benefits of waterfront living without the taxes, gorgeous views of the lake from almost all windows, gourmet eat in kitchen with vaulted ceiling, center island and walk out to deck overlooking the lake, oversized master bedroom with his/hers closets and 3 pc ensuite with soaker tub, HUGE family room with woodstove, rustic wood beams and walkout to patio overlooking water, oversized 3+ car garage perfect for the toys, workshop or more, all this on over a 1 acre landscaped lot, as part of the Dalrymple Park Association, this property allows access to park, beaches, boat launch and docks (id:57557)
406 10838 Whalley Boulevard
Surrey, British Columbia
Perfect for INVESTORS or FIRST-TIME HOME BUYERS. Welcome to this beautiful 1 bed 1 bath + den unit in Maverick. The functional layout features Stainless Steel Appliances, 9ft ceilings, In-suite laundry, and a gorgeous panoramic view of the mountains. The centrally located unit is within walking distance of Gateway Skytrain Station, Shopping centres, and Schools. 1 Parking and 1 storage allocated with the unit. (id:57557)
512 13725 George Junction
Surrey, British Columbia
King George Hub's Plaza One by PCI Developments. This Brand new 1bedroom South West facing home features floor to ceiling windows w/ an abundance of natural light, Chef ready integrated kitchen, Spa-like Bathroom, Spacious Patio for entertaining, air conditioning & premium Fulgor Milano stainless-steel appliance. Excellent Amenities like On Site Caretaker, Rooftop Lounges w/ BBQ's, Children's Playground, Co-work & Library Space, Theatre Room & Fitness Hub, etc. With steps to SkyTrain, Save-On-Foods, Rexall, Browns Socialhouse, Central City Shopping Centre, T&T, SFU & Kwantlen Universities, an effortless lifestyle awaits. This great opportunity makes the perfect starter home to live in or to invest! East to show. Virtual staged photo. (id:57557)
117 10707 139 Street
Surrey, British Columbia
This ground-level 1 bed + 1 bath home in Aura 2 is the one for you! It features an open concept living with a huge patio outside. The home comes with 1 parking & 1 storage locker. The central location is close to schools, transit and shopping. School catchments: Forsyth Road Elementary, Kwantlen Park Secondary. (id:57557)
4508 Credit Pointe Drive
Mississauga, Ontario
Welcome to this spectacular Entertainer's Haven. 3767 sq.ft. plus a finished basement. Every bedroom features its own Bathroom & have ample amounts of Closet space. The Grand Foyer opens thru 9 foot smooth ceilings & the stunning circular staircase opens to the 2nd floor & basement. At the top of the stairs there is a Computer Nook or Sitting Room. Large Master with sitting area & fireplace. All Rooms have Smooth ceilings and an abundance of LED pot lights. Family Room and Living Room feature White Granite Faced Fireplaces (home has 5 fireplaces in total). The Main Floor Office features unique Barn Doors. The Gourmet Kitchen, perfect for Huge gatherings has an Island, with an overabundance of cabinets and Upgraded Stainless Steel Appliances. A Large Rec Room, Exercise Room, 5th Bedroom with 3 Pc Ensuite, Sitting Area, Fireplace & Sauna make up the Finished Basement. The Covered Deck is Centre to the Outdoor Oasis, leading to the pool, patios and surrounding shrubbery. Enjoy the Hot Tub for your outdoor pleasure, perfect for the cool evenings. The Credit Point area is influenced by many positive features. One of the main features is the easy access to The Culham Trail/Credit River, which leads into the Sawmill Valley and Erin Mills Trails (9.2 Km), walk or cycle these outstanding amenities. If feeling energetic, it is only a 40 minute walk into the Historic Village of Streetsville, on the banks of the Credit River, it is full of trendy shops and restaurants. The area is serviced by Schools, Places of Worship, Libraries, Public Transit. Mississauga's famous Square One Shopping Centre & The City Hall are only a short 12 minute drive away. Toronto Pearson Airport is a 20 minute drive away. U of T Mississauga campus is 22 minutes by bus. You also have within a short drive, access to 5, 400 series highways. There has been over $300K spent in upgrades since 2019. The home and landscaped gardens are meticulously maintained - truly a magnificent place to call home. (id:57557)
9 32165 7th Avenue
Mission, British Columbia
Rarely available 2-storey townhouse with 2 bed, 1.5 baths and 1,400+ sq ft of living space in the well-managed 55+ Cherry Lane complex (just 20 units in the complex). Great floorplan adds to the spacious feel: open living & dining room leads out to covered patio & garden beds; laundry room offers plenty of storage; foyer with switchback staircase & landing leads up to the 2 large bedrooms & 4-piece bathroom complete with oversized soaker tub. Full fireplace replacement in 2021. Centrally located - minutes to downtown Mission, restaurants, parks, superstore, highway access & hospital. Perfect for retirees! (id:57557)
417 33165 2nd Avenue
Mission, British Columbia
Best deal on the market for this top-floor 2-bedroom, 2-full-bathroom unit in a prime location in the heart of Mission's rejuvenated downtown core! Situated on the quiet side of the well-managed Mission Manor complex (no age restrictions), this bright and spacious unit offers the height of convenience: walking distance to restaurants, pubs, shops, amenities & the West Coast Express commuter train (which takes just 1.25 hours to Vancouver!); and minutes by car to parks, superstores, recreation & highway access. Secure underbuilding parking, storage locker & very reasonable strata fees included. 2 small pets allowed (with restrictions). Freshly painted & currently vacant; quick possession possible! (id:57557)
5 Millhouse Court
Vaughan, Ontario
Welcome Home To 5 Millhouse Court! 4+1 Bedroom & 4-Bathroom Home Nestled On Cul-De-Sac (One Of The Best Courts In The Neighbourhood) & Offering South Side Backyard & Sidewalk Free Lot! Stunning Executive Fully Freehold Townhome In High Demand Valleys Of Thornhill Neighborhood In Desirable Patterson! Spacious & Bright Home, Feels Like A Detached & Is Bigger Than Some Of The 2-Car Garage Homes In The Area! Offers 3,075 Sq Ft Above Grade Luxury Living Space! It's One Of The Best Layouts In Patterson With Spectacular Floorplan To Entertain & Enjoy Life Comfortably! This Gem Offers Upgraded Interior Including Engineered Hardwood Floors Throughout [2021]; 9 Ft Smooth Ceilings On Main; Pot Lights & Upgraded Light Fixtures; Custom Window Covers [2022]; Chic Foyer w/Double Doors, Porcelain Floors & Vaulted Ceiling; Gourmet Kitchen With Granite Countertops, Stainless Steel Appliances, Centre Island, Eat-In Area & Overlooking Family Room; Inviting Family Room With South View, Walk-Out To Deck & Custom Shelving Around Gas Fireplace [2022]; Open Concept Living & Dining Room; 3 Large Bedrooms On The 2nd Floor & 1+1 Bright Bedroom On The Ground Floor; Primary Retreat w/5-Pc Ensuite & Large Walk-In Closet! It Features the 2nd Living Room/Family Room & 3-Pc Bath On Ground Floor! Fully Fenced Backyard Comes w/Deck Accessible From One of The Ground Flr Bedrooms! Fully Interlocked Backyard! Extended Driveway, Parks 4 Cars Total! Tranquil Location That's Steps To Top Public & Private Schools, Shops, Parks, Community Centres, 2 GO Stations & Highways! Basement Is For You To Finish The Way You Want It! This Showstopper Won't Wait, Make An Offer Before Someone Else Does! See 3-D! **EXTRAS** Quiet Court Location! Garage Access! Main Floor Laundry! AC & Air Handler [2021]; Dishwasher [2024]! Washer & Dryer [2024]! CCTV Camera System [2024]! Zoned For Nellie McClung PS,Roméo Dallaire French Immersion PS&St Theresa of Lisieux Catholic HS!Move In Ready! Don't Miss! (id:57557)
Bstm 4 Wincanton Road
Markham, Ontario
Welcome to the tranquil and elegant community located in Brimley/14th. The Separate entry walk-out basement unit featuring a living room, two bedrooms, a washroom and a kitchen. Two driveway parking spots and In-suite laundry are included. Minutes away drive to Downtown Markham commericial centre, York University Markham campus and Pacific Mall. (id:57557)

