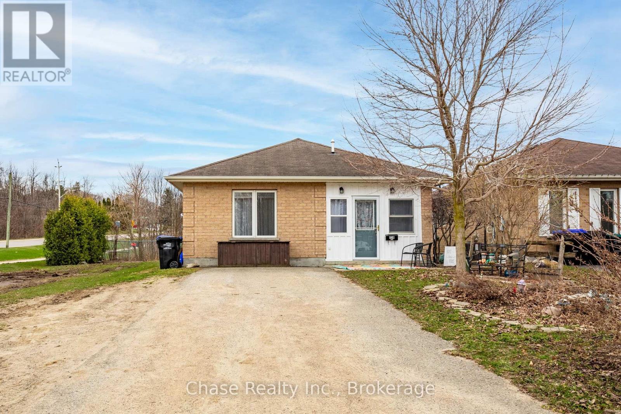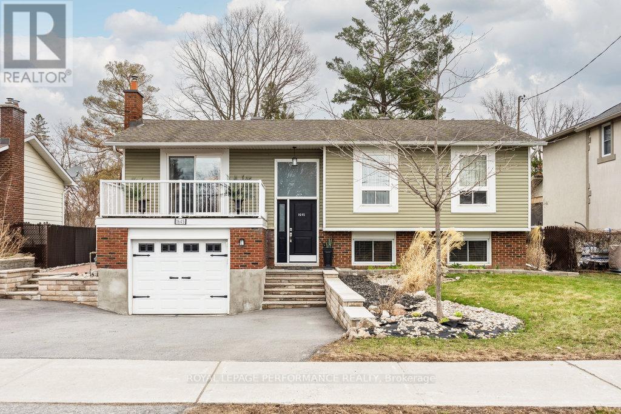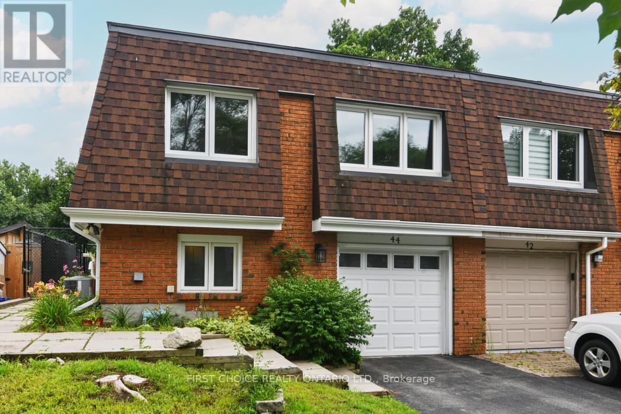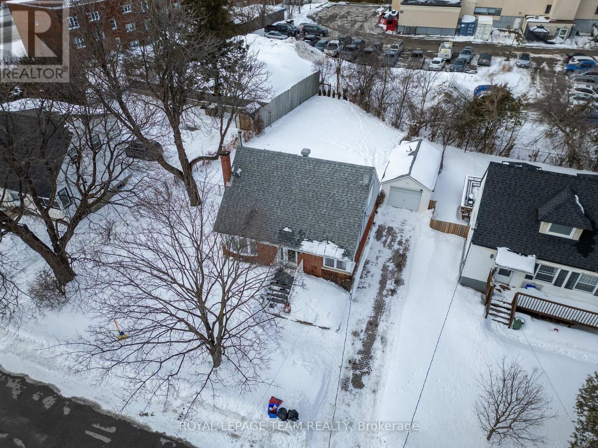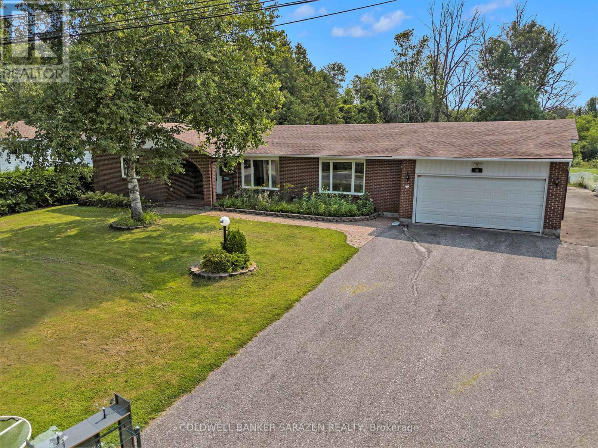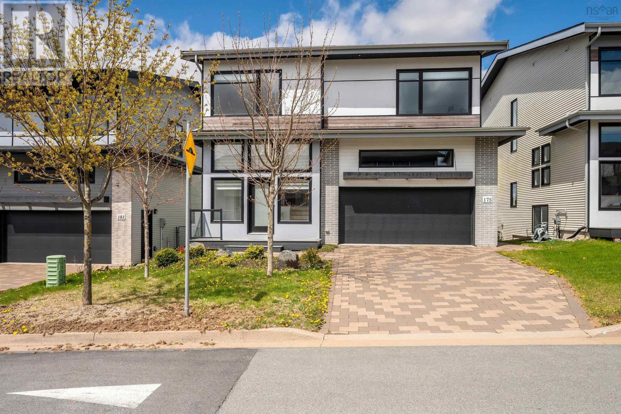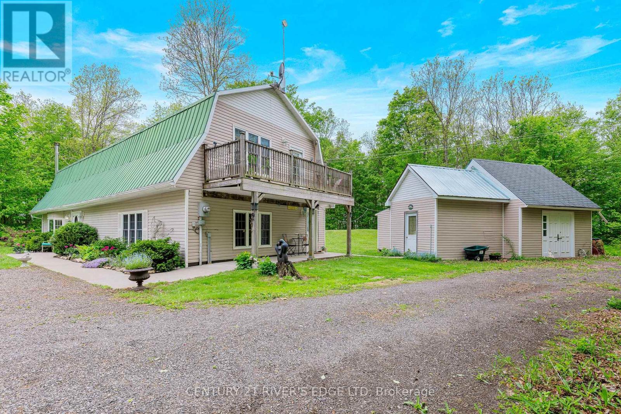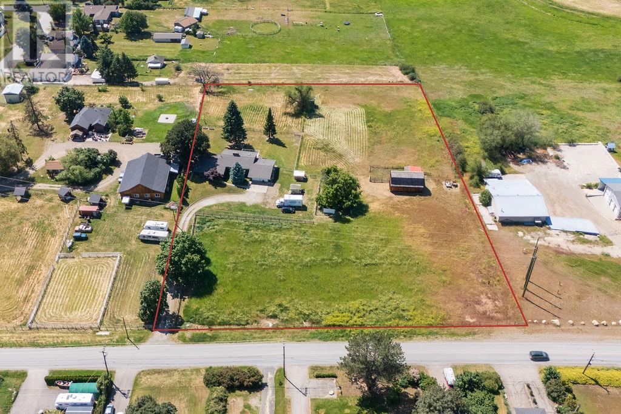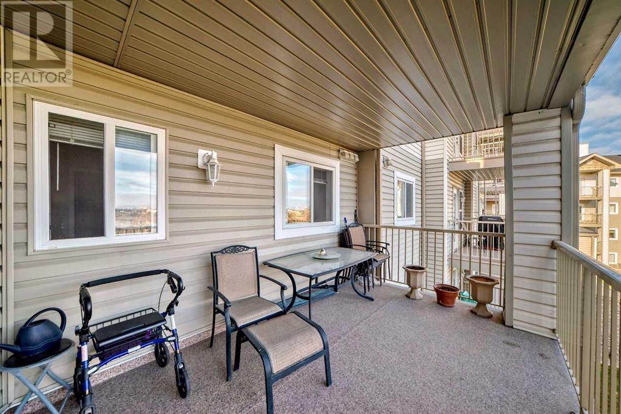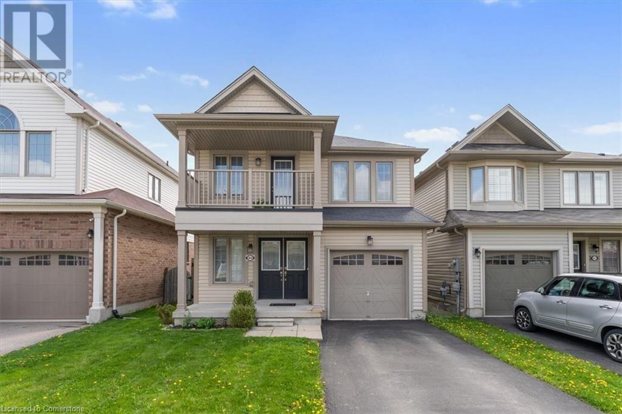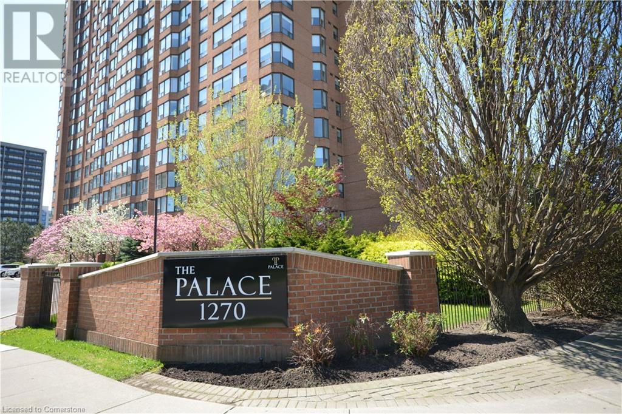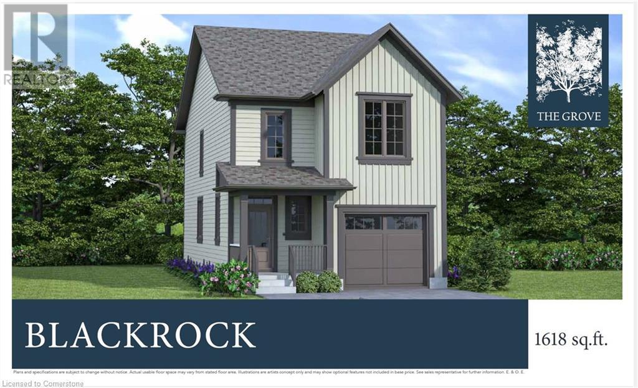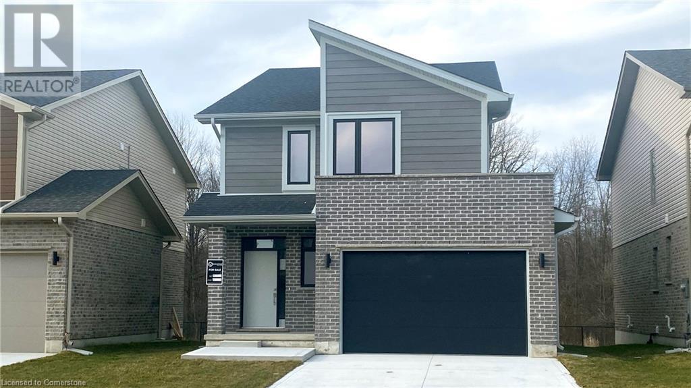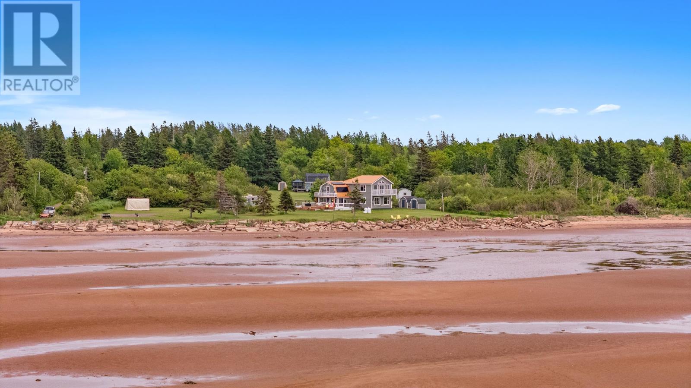509 Second Street E
Cornwall, Ontario
Solid investment opportunity in central Cornwall. This central triplex features three very large 3-bedroom units, each offering spacious layouts and original hardwood flooring throughout in the above grade units. All units are equipped with their own washer and dryer hookups, and each is separately metered for hydro with tenants responsible for their own electricity costs. The building is heated by a gas hot water boiler system and has undergone recent exterior upgrades, including a rebuilt rear deck and stairs, and exterior metal siding. Parking is available at the rear of the property via laneway access. All units are currently occupied by long-term, reliable tenants, making this a turnkey addition to any investors portfolio. Seller also owns 125 Marlborough which this building shares parking area with, which is for sale as well. (id:57557)
239 Yonge Street
Midland, Ontario
Welcome to 239 Yonge street, Midland! Nestled on a generous corner lot, this delightful residence offers a perfect blend of comfort, style, and convenience, making it an ideal choice for first-time home buyers. Step inside to discover a warm and welcoming atmosphere. The open floor plan seamlessly connects the living and eat-in kitchen area, making it perfect for gatherings with family and friends. Large windows fill the home with natural light, creating a bright and cheerful ambiance. This home also offers a brand new bathroom vanity and toilet, and a new water heater. Step outside onto a large private patio area, perfect for entertaining and gatherings. Convenience is key, and this home delivers! Positioned close to shopping centers, schools, parks, trails, and public transportation, you'll find everything you need just moments away. Don't miss out on this awesome opportunity, book your showing today! Bring us your best offer! (id:57557)
1645 Fisher Avenue
Ottawa, Ontario
*OPEN HOUSE THIS SUNDAY JUNE 15TH FROM 2:00-4:00PM*Introducing 1645 Fisher Avenue! This centrally located home has easy access to downtown, Mooney's Bay, and the Civic Hospital. This well-maintained property features four bedrooms, with three upstairs and one in the basement, and two bathrooms (a 4-piece upstairs and a 3-piece downstairs), providing ample space for both family and guests. Natural light fills a welcoming interior, where recent updates include a new fibreglass front door (2019) and an air conditioner (2020), enhancing both the entry and the comfort of the home. An in-law suite in the basement offers privacy and convenience for extended stays.The property's backyard boasts an in-ground pool with a new liner installed in 2019 and a pool heater added in 2022, alongside upgraded driveway, retaining wall, and walkway completed in 2022, preparing the outdoor space for family fun and gatherings.This home is positioned as an ideal blend of comfortable living and access to outdoor and local amenities. Roof is from 2006, Windows 2008. If looking for a property that balances indoor comfort with outdoor appeal and convenience, this could be the home for you! (id:57557)
1021 Highway 8
Maitland Bridge, Nova Scotia
Situated just over 2 kms from Kejimkujik National Park, this 6300 sq. ft. lot with 5th-wheel trailer is level with lots of room for parking and gardening, with some nice mature trees at its perimeter and a privacy fence along the front. The 30' 5th-wheel is an upgraded model with aluminum frame and gelcoat exterior. This is the perfect retreat on the edge of Nova Scotia's wilderness, close to canoeing, hiking, and mountain bike trails. Why worry about not being able to book a campsite for the Summer? This property is equipped with power, a drilled well, a holding tank for septic, 100amp electrical panel, upgraded water heater, and water filtration system. High speed internet provider is BellAliant fibre op. Good cell service. The 1 bedroom trailer comes fully furnished and has a 3pc bath. The kitchen is equipped with a double sink, propane stove/oven, fridge, and microwave. There is a propane or electric heat for when things get chilly, and a top mounted air conditioner for sultry summer nights. A fenced deck provides a private hangout and a great spot to barbecue. There is a storage shed on the property, which houses the electrical panel and the pressure tank for the well. This is an ideal location in the middle of the province, just 35 minutes from Annapolis Royal and the Valley Region, and an hour from Liverpool and the sandy beaches of the South Shore. (id:57557)
44 Oberon Street
Ottawa, Ontario
NEW LISTING! Updated 4 bedroom 1.5 bathroom home with large fenced back yard & single garage! Walk into the bright foyer with closet and high ceilings! Main floor featuring : updated kitchen with white cabinets, good sized island, loads of counter space, upgraded appliances and porcelain sink, large open living/dining space, full bathroom. The large bright windows let natural light in throughout each level, also offering new flooring throughout main level! The primary bedroom fits a king sized bed with large closet, 2nd bedroom is a good size room with storage space.The lower level offers 2 large bedrooms, sizeable powder room, closet and oversized utility room with extra storage under the stairs. The 1 car garage offers enough space and height for a full sized vehicle and space for storage with inside entry to the lower level. Discerning Investors take note! The bright and airy space will not disappoint This turn-key home is walking distance to grocery, restaurants and walking paths and public transit! No condo fees!. 24 hrs notice for all showings Tenant Occupied. (id:57557)
1351 Cathcart Boulevard
Sarnia, Ontario
Beautifully updated North End Sarnia home on a 70x150 ft lot! Features include a fully renovated kitchen (2019), hardwood floors upstairs, all new electrical, furnace, and central air (2019), plus shingles (2018). Brick and siding exterior (2019), back deck, foam insulation throughout (2019), and expanded driveway (2024). Rented tankless water heater. Move-in ready with modern upgrades in a great neighbourhood! (id:57557)
1357 Thames Street
Ottawa, Ontario
Rare development lot in Carlington with over 76 feet of street frontage. Irregular lot size with 139 feet of depth. Almost 8400 sq/ft lot! The lot backs on to a seniors residence. Quiet neighbours! The back perimeter of the lot is heavily landscaped so during summer /fall, you won't even notice the rear neighbours. Thames is a street in transition with newer semi detached homes as well as small detached homes and multi unit rental buildings. Recent lots sold on Thames are slated to build long semi's with 12 units on similar sized lots. A block from Carling Avenue stores and Queensway on/off ramps. Walking distance to Royal Ottawa and Civic Hospital campuses. Transit virtually at the doorstep! Current small 1.5 storey home on the lot has been meticulously maintained and is highly rentable while development plans are finalized for the site. (id:57557)
40 Beverly Street
Ottawa, Ontario
Great Location!! Huge 4 Bed Room, 4 bath, Brick bungalow. Private extra deep lot with no rear neighbors. Eat in Kitchen. Large Formal Dining Room has Hardwood Floors. Formal Living Room has Hardwood floors. Main Floor Family Room off Kitchen has Hardwood Floors along with Natural Gas Brick Fireplace and gives access to the bright Sun Room over looking the backyard area. Master Bed Room has 3-Piece Ensuite Bath and two good sized closets. Full Basement with loads of storage area and large Rec. Room plus Office area and 2 - piece bath. Large back Yard deck. 2 Car Attached Garage plus driveway leads to a second Detached Garage in back yard which has (New Roof, Roof Sheathing, Eavestrough, Soffit and Facia 2025) for storage/future workshop. Large paved driveway with oversized parking area in rear. City By-laws may permit a freestanding unit as a Coach House incidental to the main dwelling although a Coach House could never be severed to create a new separate parcel. 24 Hours Irrevocable on all Offers. (id:57557)
3518 Grand Mira North Road
Sandfield, Nova Scotia
Pride of ownership is evident the moment you arrive at this beautifully maintained 2-bedroom bungalow. With a host of exceptional features, this home is perfect for anyone seeking comfort and convenience. Enjoy your summer days in the above-ground pool or relax in the screened sunroom. The updated kitchen and bathroom add modern touches, while the gleaming hardwood floors in the main living area offer timeless elegance. With two heat pumps for year-round comfort and an additional heat pump in the detached garage, this home ensures cozy living no matter the season. Located just 20 minutes from Sydney and only a 4-minute drive to Marion Bridge for easy access to gas and groceries, this property offers both tranquility and accessibility. Recent upgrades include a new foundation (approx. 10 years ago), hot water heater (4 years old), new water softener (2024), above-ground pool (8 years old), blown-in attic insulation for improved energy efficiency. This home truly has it allcome see for yourself! (id:57557)
175 Cutter Drive
Halifax, Nova Scotia
Welcome to 175 Cutter Drive. The Misty Sky, a stunning modern two storey home, offers over 3300 sq ft of finished living space with clean contemporary design throughout. Ideally located in a friendly, family-oriented neighborhood, this home is within walking distance to all amenities, park, and playground, close to schools with school bus service, just 10 minutes drive to Bayers Lake, and under 20 minutes to downtown Halifax or the airport. This beautiful home is the perfect blend of space, style, and function and is loaded with many upgrades throughout. Enjoy efficient heating and cooling with heat pumps on all three levels. The upper level features four spacious bedrooms, each with high-quality maple hardwood flooring and no carpet. The luxurious primary suite includes a Hollywood style walk-in closet and a five piece spa ensuite. Laundry is conveniently located on the same level. A striking two storey foyer with elegant glass railings has been upgraded with premium quality tile flooring and leads to a bright main floor den. The open concept great room is filled with natural light from oversized windows and includes a cozy gas fireplace. The sleek white gloss kitchen features a large island with breakfast seating, extra cabinets for added storage, a walk-in pantry, and stunning views through a huge window above the sink. A stylish two-piece powder room adds main level convenience. The fully developed above grade walk out basement is beautifully finished, featuring a spacious rec room, fifth bedroom, and a third full bath with granite countertop vanity. The walk out design offers direct access to the backyard with a lovely ravine view, adding natural beauty and making this home truly unique with many possibilities, perfect for extended family, guests, or a private workspace. Access to the attached 1.5 car garage and gas hookups for the fireplace, BBQ, and range complete the package. Don't miss this one. Homes like this dont come along often. (id:57557)
472 Main Street
Parrsboro, Nova Scotia
Welcome to 472 Main Street, Parrsboro, Nova Scotia. Boasting with character this home has been lovingly cared for, and has original woodwork and charming features thoughout. Don't let the charm fool you, as the current owners made upgrades to make this home more efficient long term. This historic and iconic property has unlimited potential. The now workshop is wired, heated, insulated, and would easily be converted back to a 2 car garage for your convenience. Main floor laundry, mud room and enclosed porches give you ease and tons of extra space across this sprawling main floor. A sunken family room with propane stove, beautiful kitchen with stainless steel appliances and granite counter tops, and original hardwood floors through the dining room to the living room, and remaining main floor are sure to take your breath away. Ascend the gothic style staircase to all of the bedrooms and access the third floor where this finished space just needs your imagination. Family Home, Air B&B, Spa, Offices? Properties like this don't come up very often, schedule your viewing today! (id:57557)
26 Bolton Drive
Fall River, Nova Scotia
Welcome to 26 Bolton Drive! This exceptional four-bedroom, three-bathroom home full of character and charm, is now available for a new owner. Nestled at the end of a cul-de-sac on a quiet street, the property offers a paved horseshoe driveway and seasonal lake views providing a tranquil setting. Upon entering, youll be welcomed by an open-concept living area with soaring cathedral ceilings. The expansive dining room offers ample space for hosting family gatherings and dinner parties. The chefs kitchen is a true highlight, featuring cathedral ceilings with skylights that flood the room with natural light, a walk-out to the back deck, a pantry for added storage, and elegant granite countertops among other premium finishes. This level also includes two generously sized bedrooms, a full bathroom, and convenient main-level laundry. Upstairs, youll find a beautiful office space overlooking the living room. Beyond the office, the large primary suite serves as your own private retreat, complete with a spacious walk-in closet. The ensuite bathroom is a luxurious haven offering a soaker tub, double sinks, and a separate stand-up shower. The lower level of the home is equally impressive, featuring your own indoor spa with a Michael Phelps swim spacombining both hot tub and pool functions with jets for ultimate relaxation. This level also offers the potential for an in-law suite, with a large living area, a full bathroom, a spacious bedroom with a walk-in closet, and a utility room, along with a walk-out to the deck. For year-round comfort, the home is equipped with four heat pumps. Additional upgrades throughout the property include fresh paint, new lighting, custom drapes and blinds, and an extensive landscaping overhaul. This is a must-see property to truly appreciate all of the beauty and exceptional features it has to offer. (id:57557)
8 Regent Street
Amherst, Nova Scotia
EXECUTIVE HOME, this custom-built family home is located on one of the oldest and finest streets in all of Cumberland County. 8 Regent provides buyers with walking distance to schools, downtown Amherst, and close proximity to the local golf club etc. The main floor offers a large entryway, opening to the large dining room on one side, cozy living room on the other side, wrapping around to a new custom kitchen featuring butcher block counter tops, large family room (with garden doors opening onto the back covered patio) wrapping around to the separate half bath & laundry room. Upstairs provides buyers with the mastered bedroom, guest bath, and three additional childrens bedrooms. The lower level offers a storage room, utility room, cold storage room, bedroom and still room for a large family room. (id:57557)
120 West Quaco Road
West Quaco, New Brunswick
Set on just over an acre in the scenic community of West Quaco, this charming 3-bedroom, 2-storey home offers stunning views of the Bay of Fundy and the ultimate in peaceful coastal living. Thoughtfully maintained and fully furnished, this turnkey property is move in ready! The home features bright cozy living spaces, and panoramic water views that can be enjoyed year-round. Upstairs, you'll find three comfortable bedrooms, perfect for family, guests, or a home office. At the back of the home youll find a spacious workshop with a loft perfect for hobbies, storage, or a potential studio space. Outside, there's ample space to relax, garden, or explore with the beach, trails, and the quaint village of St. Martins just minutes away. Whether you're looking for a full-time home, vacation getaway, or investment property, this West Quaco gem offers a rare combination of comfort, character, and coastal charm. Don't miss the chance to own a slice of New Brunswick's beautiful Bay of Fundy coast. (id:57557)
362 Kitley Line 9 Road
Elizabethtown-Kitley, Ontario
Charming Country Retreat on 2.92 Acres -- Spacious & Serene!! Welcome to this beautifully crafted 2,300 sq. ft. barndominium-style country home, built in 1994 and nestled on nearly 3 acres of partially wooded, landscaped land offering privacy, tranquility, and space to grow. Step through the front entry and be greeted by a 6-ft. wide grand staircase and a stunning 20-ft pine cathedral ceiling, creating a warm and inviting first impression. This home features 3 spacious bedrooms, each with pine cathedral ceilings, including an over-sized primary suite complete with a private balcony, luxurious ensuite bath, and plenty of storage space. Enjoy the comfort of radiant in-floor heating, paired with ceramic tile and hardwood flooring throughout. The heart of the home, the oversized kitchen, features an abundance of oak cabinetry, a center island, a bay window, and a walkout to the deck, perfect for enjoying your morning coffee or evening sunsets. The main level also includes a cozy woodstove to warm up those cooler nights, while the upper-level laundry adds modern convenience. With 2 full bathrooms and 1 half bath, this home was designed for both comfort and functionality. Outside, the home is set well back from the road, offering a peaceful setting in nature with mature trees, manicured gardens and ample parking for 10+ vehicles. The property is also partially fenced with cedar rails. A shed/bonus structure provides additional flexibility for storage with the potential to convert it into a charming bunkie or studio space. Whether you're looking for a family home, a weekend getaway, or a quiet place to unwind, this very unique property offers a rare blend of rustic character and charm while providing the perfect setting for everyday livability. Only 20 minutes to Brockville and 25 minutes to Smiths Falls or Merrickville, this home is just a short commute to all amenities. (id:57557)
3796 East Vernon Road
Vernon, British Columbia
COUNTRY ESTATE MINUTES FROM TOWN - YOUR PRIVATE RETREAT AWAITS! Exceptional 4-acre property featuring a completely reimagined 5-bedroom, 4-bathroom home that's been thoughtfully opened up, renovated and updated over the years with level-entry basement perfect for in-law suite or rental income. This turnkey property boasts irrigated pastures ideal for livestock, fully fenced and cross-fenced acreage, plus a rustic barn that channels serious Roadhouse vibes - imagine your own private training sanctuary, workshop, or creative space. Established irrigation system with multiple hydrants and winter-ready deep water lines complete this exceptional setup. Located just minutes from all amenities, this rare find delivers the perfect balance of rural tranquility and urban convenience. Whether your clients dream of hobby farming, raising cattle or horses, or creating their own version of that iconic barn hideaway where they can train, work, or simply escape, this property has endless possibilities. Multiple revenue streams possible with suite potential and agricultural opportunities. Book your showing today and bring your buyers to discover their own slice of country paradise! (id:57557)
334, 5000 Somervale Court Sw
Calgary, Alberta
***** FABULOUS NEW PRICE **** Welcome to the Perfect Blend of Comfort, Community, and Care-Free Living — Your Ideal 55+ Adult Living Complex.Step into one of the more desirable suites in this sought-after 55+ adult living complex — a beautifully maintained, spacious two-bedroom, one-bathroom condo that feels like home the moment you walk in. Thoughtfully designed with mature living in mind, this suite offers not just a place to live, but a vibrant lifestyle built around comfort, convenience, and community.Enjoy a beautifully upgraded kitchen featuring , a few newer appliances, perfect for cooking and entertaining.. The living area flows out onto the largest balcony in the entire building, offering a private oasis with ample room for patio furniture, container gardening, and quiet relaxation.This suite is ideal for downsizing without compromise, boasting two generously-sized bedrooms and a large bathroom designed with functionality in mind. Whether hosting guests, pursuing hobbies, or simply relaxing, you’ll find comfort and space to do it all, thanks in part to the additional storage room in the suite. Condo fees are inclusive of heat and electricity, a major bonus that simplifies your monthly budgeting and adds peace of mind. Say goodbye to juggling multiple utility bills and enjoy a truly carefree lifestyle.Life at a 55+ complex is about more than just a beautiful suite — it’s about enriching your everyday experience. Residents enjoy a wide array of amenities, including: A games room for cards, puzzles, and friendly competitionA fully equipped exercise room to stay active and healthy, A cozy library for quiet reading or book club gatherings,A multimedia room for movie nights and community events and An on-site hair salon for convenient personal care.The community spirit is truly alive here. Most holidays are celebrated with themed events and gatherings, creating meaningful social opportunities and lasting friendships. Plus, a monthly birthday party ensur es that no milestone goes unnoticed — it’s always someone’s special day!55+ living offers so many benefits to your quality of life. You’ll be surrounded by like-minded neighbors, enjoy increased safety and accessibility features, and have more time to do the things you love, with less worry about maintenance or isolation.If you’re looking for a warm, welcoming place to call home where lifestyle, location, and community come together — this is it. Come see how wonderful 55+ living can truly be! (id:57557)
8648 Dogwood Crescent
Niagara Falls, Ontario
Welcome home to 8648 Dogwood Crescent, Niagara Falls! Located in a family-friendly neighbourhood, this charming detached two-storey home offers 1,300+ sq. ft. of comfortable living space, featuring 3 bedrooms and 3 bathrooms. Step inside to a spacious foyer that leads to a convenient 2-piece bathroom. The bright kitchen is highlighted by granite countertops, gas stove and flows seamlessly into the open-concept living and dining areas with updated flooring throughout. Enjoy easy access to the partially covered deck and fully fenced backyard through the patio doors perfect for entertaining or relaxing with the family. Once upstairs you will find the primary bedroom with large walk-in closet and 3pc bathroom ensuite, 2 additional bedrooms, the front bedroom has a lovely balcony perfect for morning coffee as the sun rises. 2nd floor also features the laundry room with sink. This home is ideal for growing families or anyone seeking a welcoming space in a desirable location close to all amenities, schools and public transportation. (id:57557)
1270 Maple Crossing Boulevard Unit# 104
Burlington, Ontario
Discover the perfect balance of comfort and convenience in this spacious 2-bedroom, 1.5-bath ground floor suite at The Palace—one of Burlington’s most desirable condominium communities. Ideally located with ground-level access, this well-maintained unit is perfect for those seeking ease and accessibility without the need for elevators. Set within a quiet, respectful building with mature residents who take pride in their surroundings, the suite features freshly painted rooms, a refreshed kitchen, and generous closet space throughout. Rent includes heat, hydro, water, and one underground parking space. Residents enjoy access to an impressive range of amenities, including a swimming pool, tennis court, squash/racquetball courts, and a fully equipped fitness centre—just steps from your door. Available for immediate occupancy. Applicants must provide a credit report, employment letter, proof of income, and references. (id:57557)
204, 1328 13 Avenue Sw
Calgary, Alberta
Discover this thoughtfully updated 2 bedroom, 1 bathroom condo in Calgary's vibrant Beltline neighbourhood. This beautiful condo offers the perfect blend of modern luxury and urban convenience in a concrete building. Featuring a sunny south facing patio with city views, a spacious floor plan with 780 sq. ft, open concept kitchen/living space with a neutral colour palette, new luxury laminate flooring throughout, a new counter depth fridge, granite countertops, custom front entryway built-ins for extra storage space, in-suite front load laundry machines, new vinyl windows installed within the last 2 years and 2 sizable east facing bedrooms with custom built-ins. The condo comes with 1 covered parking stall and 2 storage lockers - one across the hall from the unit and 1 in the basement. Additional highlights include; a well managed building with an on-site building manager, no post tension cables, secured bike storage rooms and a common laundry room in the basement of the building, Telus fibre optic is run to every unit for easy access to high speed internet and tv, enjoy the convenience of a garbage cute on every floor, peace of mind and pride of ownership with no short term rentals allowed, the building is situated on a mature tree-lined street with no parking permits required and is a pet friendly building with condo board approval. Located just steps to 14th Street SW and a short walk to 17th Avenue SW, this unit offers unparalleled access to boutique shops, charming cafes, trendy restaurants, bars, cultural landmarks, grocery stores, the Bow River Pathway system, schools, Connaught Park, Sunalta C-Train station and multiple bus transit routes. This gem is a rare find, combining style, space, and location—all for under $290,000. Don’t miss your chance to call this home! (id:57557)
62 Julie Crescent
London, Ontario
ELIGIBLE BUYERS MAY QUALIFY FOR AN INTEREST- FREE LOAN UP TO $100,000 FOR 10 YEARS TOWARD THEIR DOWNPAYMENT . CONDITIONS APPLY. READY TO MOVE IN -NEW CONSTRUCTION! The Blackrock - sought-after multi-split design offering 1618 sq ft of living space. This impressive home features 3 bedrooms, 2.5 baths, and the potential for a future basement development- walk out basement ! Ironclad Pricing Guarantee ensures you get ( at NO additional cost ) : 9 main floor ceilings Ceramic tile in foyer, kitchen, finished laundry & baths Engineered hardwood floors throughout the great room Carpet in main floor bedroom, stairs to upper floors, upper areas, upper hallway(s), & bedrooms Hard surface kitchen countertops Laminate countertops in powder & bathrooms with tiled shower or 3/4 acrylic shower in each ensuite Stone paved driveway Visit our Sales Office/Model Homes at 999 Deveron Crescent for viewings Saturdays and Sundays from 12 PM to 4 PM. Pictures shown are of the model home. This house is ready to move in! (id:57557)
2024 Evans Boulevard
London, Ontario
ELIGIBLE BUYERS MAY QUALIFY FOR AN INTEREST- FREE LOAN UP TO $100,000 FOR 10 YEARS TOWARD THEIR DOWNPAYMENT . CONDITIONS APPLY. READY TO MOVE IN -NEW CONSTRUCTION! THE BERKELEY - sought-after multi-split design offering 1618 sq ft of living space. This impressive home features 3 bedrooms, 2.5 baths, and the potential for a future basement development , all for under 800k! Ironclad Pricing Guarantee ensures you get ( at NO additional cost ) : 9 main floor ceilings / Ceramic tile in foyer, kitchen, finished laundry & baths/ Engineered hardwood floors throughout the great room / Carpet in main floor bedroom, stairs to upper floors, upper areas, upper hallway(s), & bedrooms /Hard surface kitchen countertops / Laminate countertops in powder & bathrooms with tiled shower or 3/4 acrylic shower in each ensuite Stone paved driveway . Pictures shown are of the model home. This house is ready to move in! Deposit required is 60k.Visit our Sales Office/Model Homes at 674 CHELTON ROAD for viewings Saturdays and Sundays from 12 PM to 4 PM and Wednesday 2PM to 5PM (id:57557)
183 Harley Road
Harley, Ontario
Absolutely breathtaking farm on 19.96 acres of land, on a beautiful tree lined paved country road. Have you ever dreamt of having the space for the kids to ride their quads and snowmobiles on your very own land? This is the property to do just that. Featuring a 6,200 sf barn with hydro and water. The property is park-like with gorgeous mature trees, lush lawns and nicely landscaped. The long and picturesque driveway leads up to the larger-than-it-appears 4 bedroom, 2 bath home offering over 2,000 sf of finished living space. A large country eat-in kitchen opens to the dining room and living room with cozy fireplace. Upstairs are two bedrooms, and the basement is fully finished with a woodstove. There is space here for everyone to come and relax after a satisfying day on the farm. Located just around the corner from Hwy 403 and within close proximity to Hwy 401 as well, making commuting a breeze. Fibre internet run out front. Imagine the family memories that can be made right here. Hurry and book your private viewing today of this special property before this opportunity passes you by. (id:57557)
99 Polycarpe Et Rosida Road
St. Chrysostome, Prince Edward Island
Imagine waking up to the sound of the waves rolling over the sandbars and the sea birds diving for prey. With 220 ft of sandy beachfront you can walk directly onto the Northumberland Strait?s sea floor at low tide and explore the sand bars for hours on end. At high tide swim, kayak, paddle board or kite surf for miles. There will be nothing holding you back to enjoy any salt water activity you can imagine. Located only 45 min to the Confederation Bridge and 20 minutes to the local grocery store. This home boasts two bedrooms on the upper level, with the primary suite featuring a private staircase from the kitchen and a brand new four-piece bathroom. The private balcony off the primary offers stunning, unobstructed views of the strait. The second bedroom is just as impressive, complete with a wraparound mezzanine that overlooks the living room and its own private balcony. On the main level is a third bedroom which is currently being used as the laundry and can easily be converted back. The brand new custom kitchen was thoughtfully designed and locally built using reclaimed wood, with lots of counter space & handmade concrete sink. Some of the renovations include but not limited to - new kitchen, primary bathroom, main bath cabinets, fixtures, appliances, flooring, heat pumps, propane fireplace, solar panels & new metal roof. All of this plus upgraded insulation, electrical & plumbing. All of this and a bonus ?bunkhouse? trailer for summer guests is included. Properties like this may only come along once or twice in your lifetime. This is your chance, act now before it's gone. All measurements deemed correct & should be verified by the purchaser is important. (id:57557)


