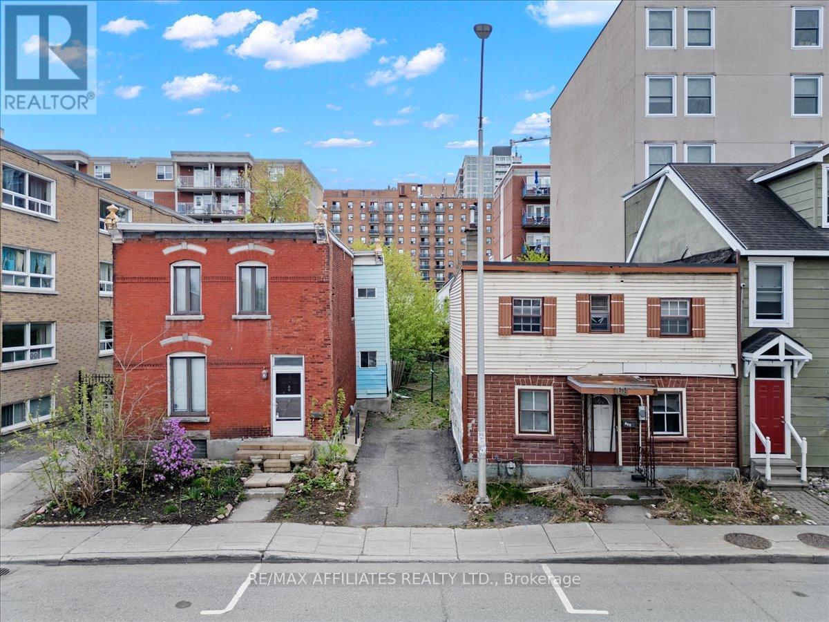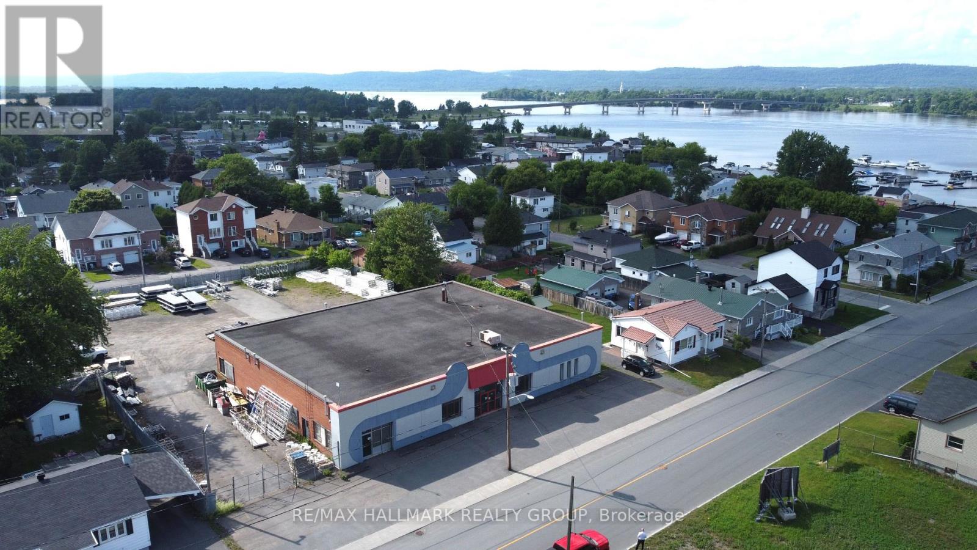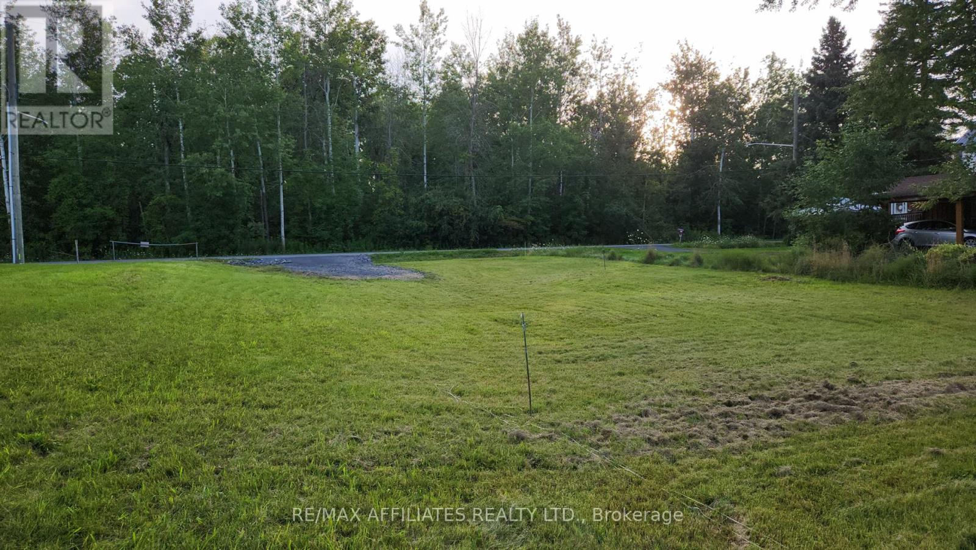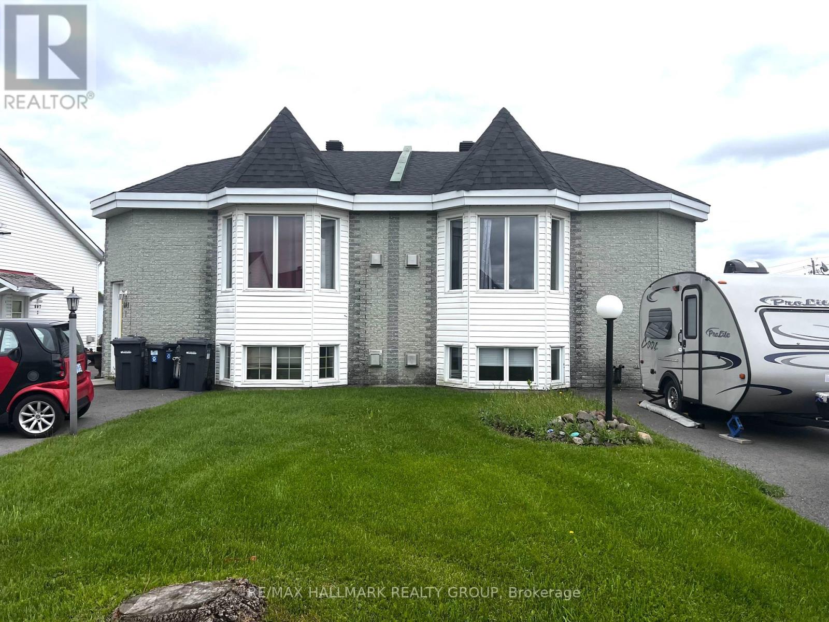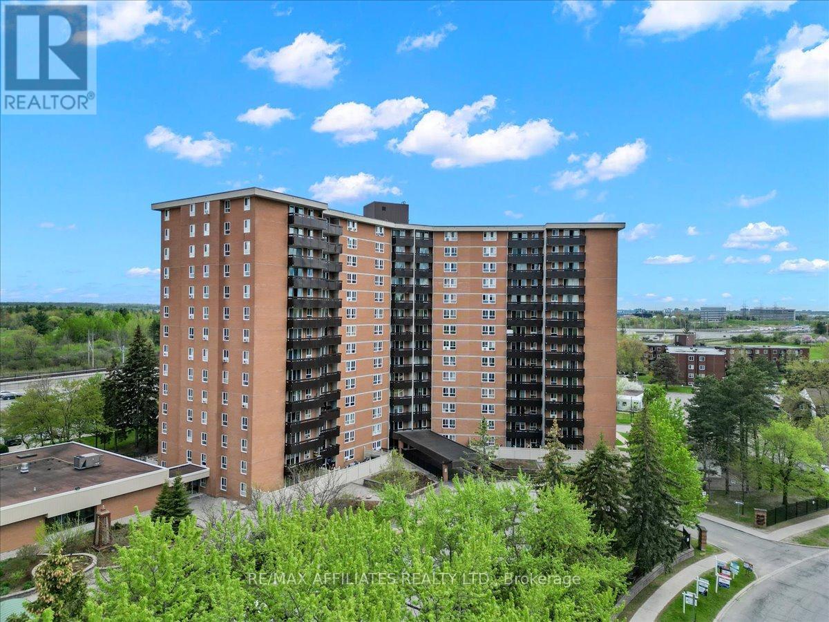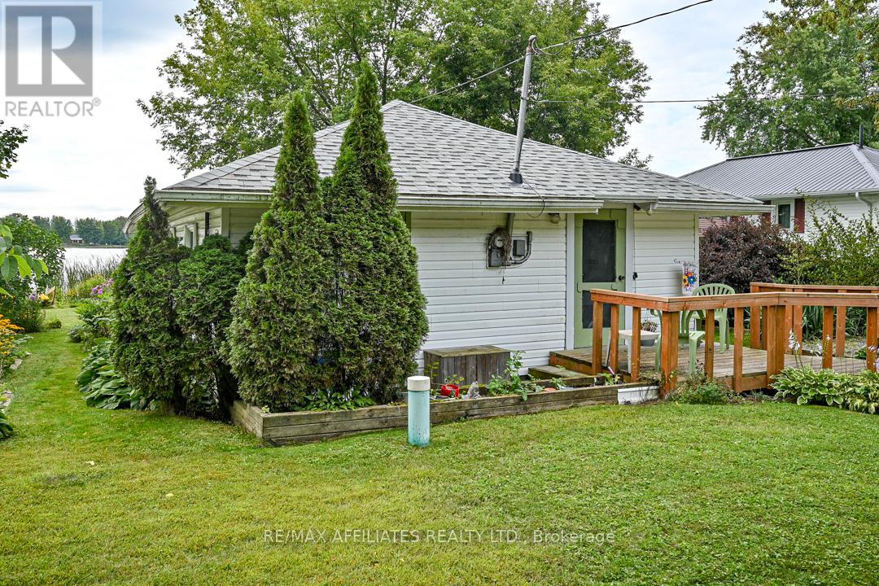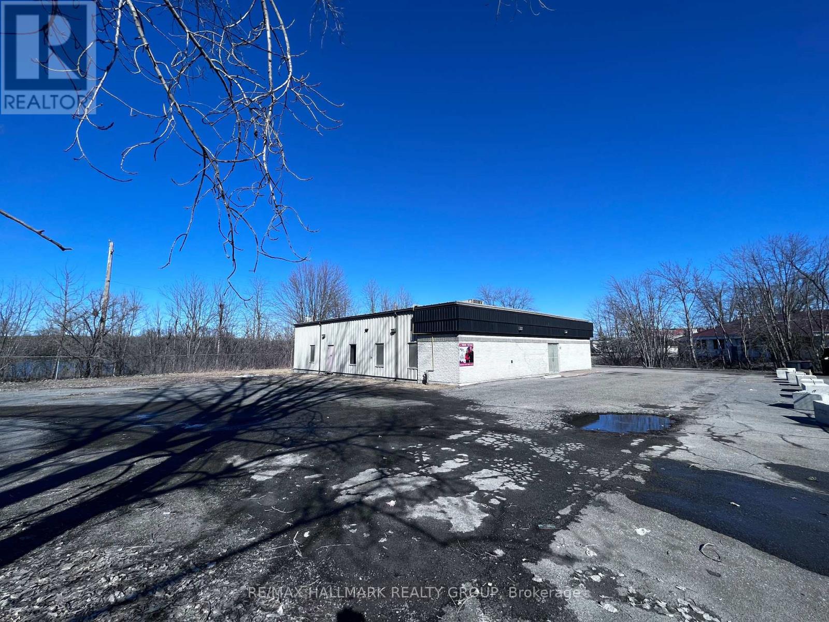165 Carlson Drive
Newmarket, Ontario
RARE FIND! **187.5 x 80 Ft** Oversized Corner Double Lot At 165 Carlson Drive. Multi-Unit Detached + Development Potential Detached Home In The Heart Of Newmarkets Sought-After Gorham-College Manor Community. Two Parcels With City-Approved Severance And Development Plans For An Additional Modern 2-Storey, 2750+ Sqft Detached Home On The Vacant Lot. Surveys, Minor Variance & Consent Applications Approval, Draft R-Plan Are Available Upon Request. Endless Investment Possibilities: (1) Retain The Original MULTI-UNIT Home, Sever And Sell Or Build On The Vacant Lot. (2) Renovate The Existing Home, Live On The Upper Floors And Rent The Basement Apartment With Separate Entrance While Landbanking The Second Parcel. (3) Sever The Lot And Build Two Brand-New Detached Homes. (4) Keep The Double Lot Intact And Construct A 5000+ Sqft Estate Mansion. Surrounded By NEW Luxury Multi-Million Dollar Mansions. Prime Location: Steps From Top-Rated Schools (Sacred Heart) Parks, Major Amenities, Minutes To Highway 404. *Crypto (BTC/USDT) Accepted*. Request A Copy Of Site-Plans And Book Your Tour Today! (id:57557)
695 Stone Street
Oshawa, Ontario
Lakeside Living on a Rare Oversized Waterfront Lot. Welcome to 695 Stone Street - a rare opportunity to own an expansive 55x237 foot lot backing directly onto Lake Ontario in the heart of Oshawa's waterfront community. This beautifully upgraded home blends refined interior renovations with the best of outdoor living - creating a true four-season sanctuary. The backyard is the heartbeat of this property. From May to November, life flows outdoors with a newly refinished deck, outdoor lounge/dining zones, a newly built pool shed, and a safety-covered in-ground pool with a new heater - perfect for daily swims and weekend entertaining. In cooler seasons, unwind around the custom fire pit and enjoy cozy lakefront evenings. The home itself has been lovingly updated with thoughtful design. The chef's kitchen is newly restored and features a premium Bertazzoni gas range with electric oven, stylish finishes, and smart storage. The dining area is bright and airy with custom designer curtains, flowing seamlessly into warm and open living spaces. The lower level walk-out adds functionality and expansion potential, and is ideal for an in-law suite or entertaining space. Bonus: this property includes architectural drawings for a future home addition, with hard-to-obtain Conservation Authority approval already secured - giving buyers a rare chance to expand with confidence. With newly refinished front and rear façades, this turnkey home is ready for you to move in and live the waterfront lifestyle every day. Don't miss your chance to own a piece of the lake. (id:57557)
168-174 Murray Street N
Ottawa, Ontario
Expand your portfolio with this premium development opportunity.High-density R4-UD zoning and over 7,000 sq ft of land in a sought-after location perfect for buy-and-hold investors or developers targeting smart growth.Situated on one of Ottawa's most recognizable streets with a heritage overlay.A strategic acquisition close to shops, eateries, the Rideau Centre, transit, schools, and Parliament.HST included. (id:57557)
284 Cameron Street
Hawkesbury, Ontario
Excellent Commercial Opportunity 8,000 Sq. Ft. Building in Prime Hawkesbury Location Discover the potential of this expansive 8,000 square foot commercial property, ideally situated in the heart of Hawkesbury strategically located just one hour from both Montreal and Ottawa. This versatile space is perfectly suited for a wide range of business ventures, from automotive and light industrial operations to warehousing, distribution, or service-oriented companies.The building features two 12-foot garage doors providing convenient access to the main garage area, which boasts impressive 13-foot ceilings ideal for accommodating large vehicles or equipment. The garage and adjacent storage zones are efficiently heated with four suspended natural gas heaters, ensuring year-round functionality.Inside, you'll find two private offices equipped with heat pump air conditioning for comfort in every season, along with two well-appointed bathrooms. A large kitchen doubles as a conference room, perfect for team meetings or client presentations. Multiple storage areas offer added convenience and organizational flexibility.The property is fully fenced and includes dual gated access to a spacious rear yard with abundant parking for staff or fleet vehicles. An additional 10 parking spaces are available in front of the main entrance, enhancing accessibility for clients and visitors.With excellent street exposure, robust infrastructure, and flexible layout, this commercial property offers endless possibilities for entrepreneurs and growing businesses. Don't miss this rare opportunity to invest in a high-visibility, high-potential space in one of Eastern Ontario's most accessible hubs. (id:57557)
2914 Pattee Road E
Champlain, Ontario
Nestled on a beautifully landscaped corner lot near the Quebec-Ontario border, this executive 2-storey home offers the perfect blend of elegance, comfort, and convenience. Ideally located just 35 minutes from Montreal's West Island, 1 hour from Ottawa, and only 5 minutes to Hawkesbury's renowned hospital, shopping, restaurants, and marina on the Ottawa River this is a lifestyle opportunity you don't want to miss.The second level offers four spacious bedrooms, including a primary suite with a full ensuite and a separate full bathroom for the remaining bedrooms perfect for a growing family. On the main floor, enjoy a fully renovated open-concept layout where the kitchen becomes the heart of the home. Featuring a huge center island, built-in appliances, and an abundance of cabinetry, this kitchen is designed for entertaining. It flows seamlessly into the dining area, complete with a cozy wood-burning fireplace and patio doors that open to your private backyard retreat.Step outside to a brand-new poured concrete patio featuring an outdoor kitchen, pergola, and an above-ground pool ideal for summer fun and gatherings. The fully finished basement adds two more bedrooms and a spacious rec room, offering flexibility for guests, office space, or a home gym.Additional features include a double attached garage, central air conditioning, a paved driveway, and rough-in for central vacuum. This home is move-in ready and designed for both family life and entertaining in style. (id:57557)
Lot 2 Plan 262 Street
Cornwall, Ontario
Build custom in a quiet area! Nearing the public boat launch into the St. Lawrence River. Close to walking paths, bike trails, recreational activities - This wide lot offers a great sense of privacy with no rear and no fronting neighbours. Backing onto a ravine and mature trees. This lot welcomes plenty of natural sunlight and offers quality soil. This lot is situated between Long Sault and Cornwall. Accessible to nearby amenities while blending a rural lifestyle. Lot size approx (173.5X 72). Septic permit available for renewal. Inquire for more details (id:57557)
603 Paul Crescent
Hawkesbury, Ontario
First time investors who want to occupy 1 and rent out all 3 others to help pay it all, here is your chance. Purposely built 4 plex in a good area close to parks and the high school. Yearly utilities: taxes 5838$, insurance 2338$, water meter tax 3242$. Monthly income: 601-1 803$, 601-2 vacant, 603-1 1077$, 603-2 722$ (id:57557)
3465 Front Road
East Hawkesbury, Ontario
Discover this rare gem, gorgeous waterfront property where flooding is not a concern. This double-size lot is already fully landscaped, boasting a lush, meticulously maintained lawn that rivals a golf course, no expensive groundwork or prep needed. Everything is ready for your dream build! Two drilled wells are already in place, along with hydro connections. A spacious, 1,000 sq. ft., two-storey, two-door garage offers ample room for vehicles, storage, or even a future guest suite or workspace. Matching the garage is a large shed, complete with well hook-ups and RV plug-ins plus septic, ideal for temporary stays or visiting guests. This property isn't just about practicality; it's about lifestyle. Located on the beautiful Ottawa River, the lot includes a west-side inlet that protects your large boat from wakes and currents( 6ft deep under the stern once docked). It's a perfect launch point for all your favorite water activities boating, kayaking, paddleboarding, fishing or even embarking on the Great Loop right from your private dock. Ontario regulations now allow for a second dwelling, making this the ideal spot for a multigenerational home, guesthouse, or in-law suite all while enjoying the serenity and stunning views of riverfront living. Just an hour from both Montreal and Ottawa, it offers a peaceful retreat without sacrificing convenience. And with natural gas service coming in 2025-26, the infrastructure is only getting better.This is more than just a building lot it's your future home, your weekend escape, and your connection to nature and adventure. Don't miss out on this unique opportunity to build your custom home in a true waterfront paradise. Découvrez ce joyau rare : un magnifique terrain riverain où les inondations ne sont jamais une préoccupation. Ce terrain doublement dimensionné est entièrement aménagé, avec une pelouse impeccable digne dun terrain de golf aucun travail de préparation coûteux nest requis. (id:57557)
706 - 2000 Jasmine Crescent
Ottawa, Ontario
Move-in ready. Spacious vacant unit with a functional layout. Upon entrance, you have your living and dining room area to the left which welcomes plenty of natural sunlight. Western exposure on the concrete balcony, through the sliding glass door. Galley kitchen area, offering plenty of counter space. Appliances included. 4-piece bathroom adjacent to the 2 large bedrooms with deep closets. This unit has a storage unit. Surface level parking for guests. Resort-like amenities such as an exercise room, party room, indoor pool, sauna, billiard room, workshop, book room, bike storage, and shared laundry facilities, tennis courts. This location is nearing amenities, grocery stores, schools, parks, nearing access to the highway too. Probate completed (id:57557)
147 Beek Road
Montague, Ontario
A bungalow cottage on the beautiful and historic Rideau River. The landscaped front entrance welcomes you with a cozy and charming ambiance. The open concept kitchen, with wooden cabinets, plenty of natural sunlight and the main level offering waterfront views. Three equally sized bedrooms and a 3-piece main bathroom featuring a sliding window and wooden siding . A convenient living room transitions into a sunroom with large paneling windows flooded with natural light. A sunroom equipped with storage shelving and extended waterfront views. Ideal for guests, leisure activities, and relaxation. Positioned on a controlled waterway, this property offers unique access and traveling abilities for all. 24 hr Irrevocable on offers. Convert it into a 4-season property if you wish! (id:57557)
57 Main Street W
Hawkesbury, Ontario
Multi-purpose commercial building and big lot. Top Quality, all steel clear span Butler building 4200 sq ft + -. High ceiling, 800 SqFt + - office space, 4 offices , ceramic tile floor. Large 1.12 acres lot 48,500 sqft + -. 2 access from Main Street/ Water Street can accommodate large truck and tractor trailer traffic. Natural Gas, city water, city sewage SO MANY DIFFERENT OPTIONS. Fronts on a small creek (id:57557)
00 Front Road
Champlain, Ontario
Perfect size lot at the perfect location. One hour from Ottawa and 40 minutes from the west island of Montreal. You will have splendid views of the river without having the high cost of a waterfront. Ready to build. High end homes built around. Sure value without a doubt (id:57557)



